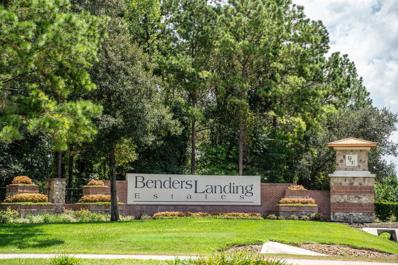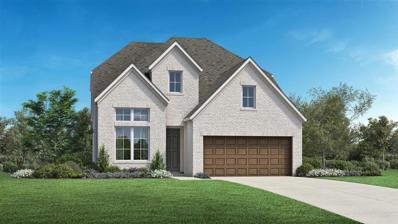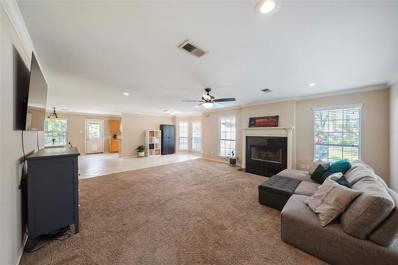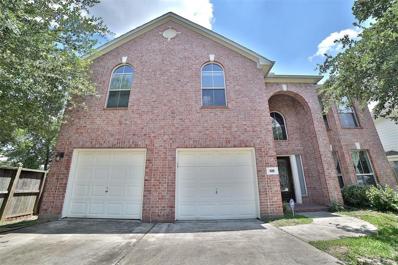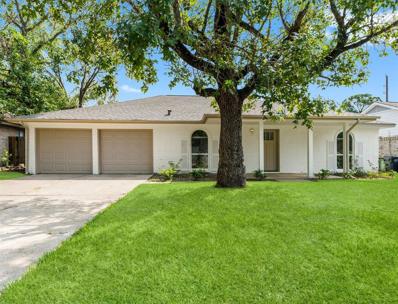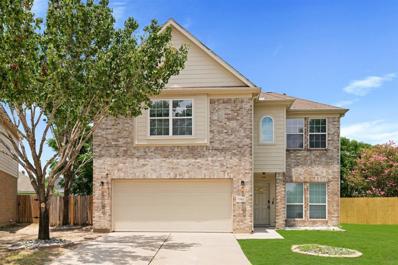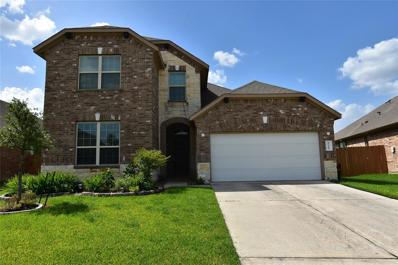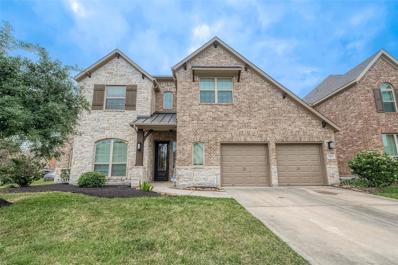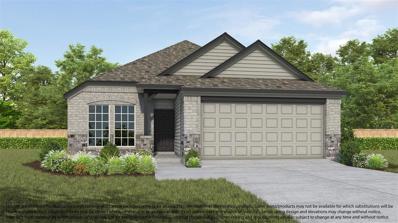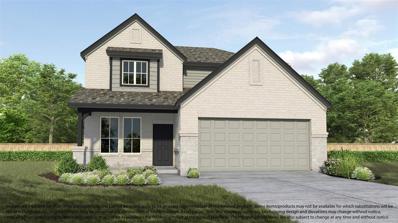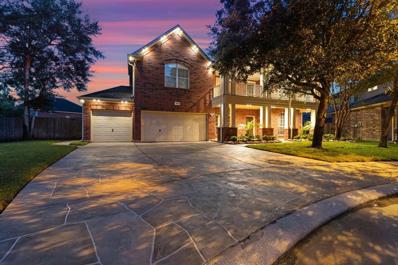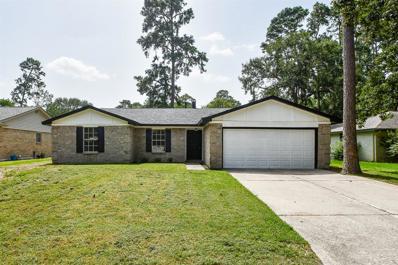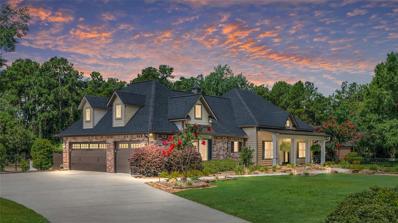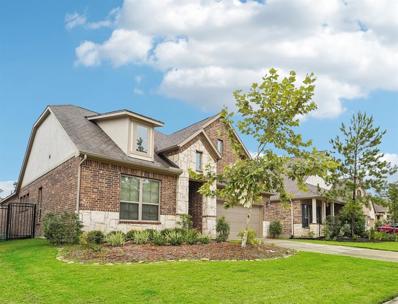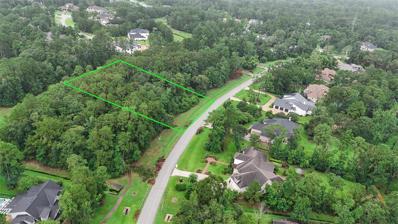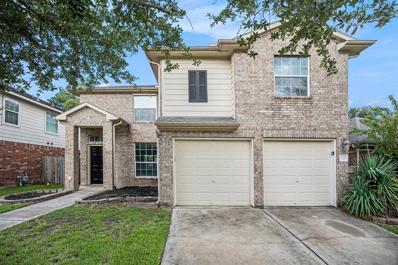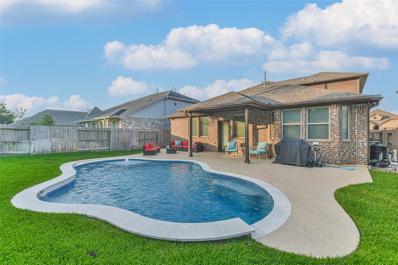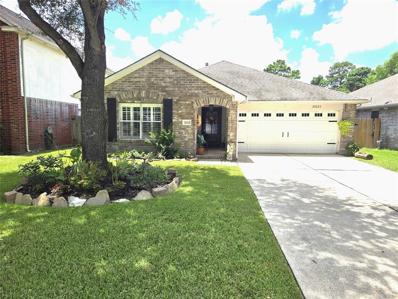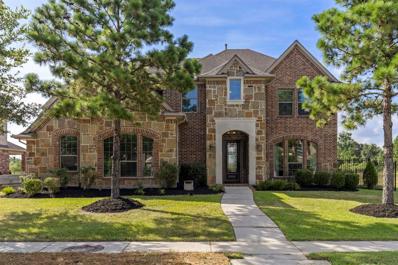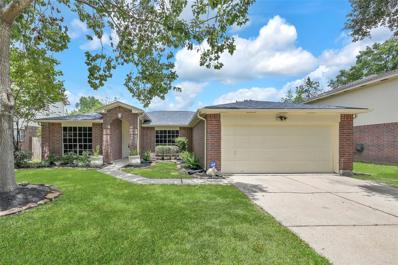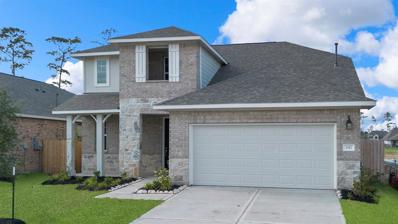Spring TX Homes for Rent
- Type:
- Land
- Sq.Ft.:
- n/a
- Status:
- Active
- Beds:
- n/a
- Lot size:
- 2.33 Acres
- Baths:
- MLS#:
- 95955358
- Subdivision:
- Benders Landing Estates
ADDITIONAL INFORMATION
Ready to build your dream home? Seize this rare opportunity to create your perfect retreat on an expansive 2.3+ acre wooded lot in the prestigious Benders Landing Estates. Nestled in a community known for its luxurious amenities and natural beauty, this lot offers the perfect balance of privacy and convenience. Zoned to highly sought after schools and with easy access to the Grand Parkway, I-45 and Hardy Tollway, this is the ideal location for an easy commute. Don't miss out on the chance to bring you vision to life in one of the area's most desirable neighborhoods. Photo is a depiction of what can be built on this lot. We have existing house plans and preferred builders ready to meet and build your dream home!
- Type:
- Single Family
- Sq.Ft.:
- 2,588
- Status:
- Active
- Beds:
- 4
- Year built:
- 2024
- Baths:
- 3.00
- MLS#:
- 33092869
- Subdivision:
- Woodson'S Reserve - Rosewood Collection
ADDITIONAL INFORMATION
MLS# 33092869 - Built by Toll Brothers, Inc. - March completion! ~ The impressive Emily Classic home has a traditional brick exterior and a covered front porch entry that opens into an elongated foyer with tray ceilings. A convenient flex room can be used as a home office or game room. The well-appointed kitchen boasts a center island and tons of counter space, a spacious walk-in pantry and open concept dining area. The great room includes an upgraded multi-slide glass door that expands your living space to the out doors. A secluded bedroom with shared hall bath provides space for overnight guests. The primary bedroom suite features a tray ceiling and luxe bath with separate tub and shower, dual vanities and generous walk-in closet. Upstairs you will find a large loft for added living space, an added workspace and two sizable bedrooms with walk-in closets and shared hall bath. Come see this amazing home today.
- Type:
- Single Family
- Sq.Ft.:
- 1,924
- Status:
- Active
- Beds:
- 3
- Lot size:
- 0.24 Acres
- Year built:
- 2005
- Baths:
- 2.00
- MLS#:
- 72878125
- Subdivision:
- Oak Ridge North A
ADDITIONAL INFORMATION
Welcome to this charming single-story home located in the desirable Oak Ridge North neighborhood. This property features an open floor plan, a detached garage, and a spacious primary retreat with a relaxing soaking tub. Enjoy granite counters, a formal dining room, and a cozy wood-burning fireplace. With ceiling fans in every room and energy-efficient low E windows, this home offers both comfort and savings. Don't miss out on the opportunity to make this your new home sweet home! Schedule your showing today.
$395,000
518 Anacacho Drive Spring, TX 77386
- Type:
- Single Family
- Sq.Ft.:
- 3,315
- Status:
- Active
- Beds:
- 5
- Lot size:
- 0.15 Acres
- Year built:
- 2005
- Baths:
- 3.10
- MLS#:
- 12710457
- Subdivision:
- Rayford Ridge
ADDITIONAL INFORMATION
Great Location with 5 bedrooms ! 2- story house of 3315 square feet in a quiet and convenient community , hardwoods floor in the living room , spacious tiled open floor kitchen room with big formal dinning room , wood floored big master bedroom on the first floor and carpet in all other bedrooms on 2nd floor . Easy access to I-45, Hardy Toll way and Grand Parkway (High way 99).
- Type:
- Single Family
- Sq.Ft.:
- 1,620
- Status:
- Active
- Beds:
- 3
- Lot size:
- 0.15 Acres
- Year built:
- 1974
- Baths:
- 2.00
- MLS#:
- 83977974
- Subdivision:
- Fox Run 01
ADDITIONAL INFORMATION
Gorgeous with updates throughout this beauty! Just a few updates are recent paint, recent carpet, windows and ceiling fans. Large open living area with high ceilings, tons of natural light and 2â blinds. The eat in dream kitchen offers tons of cabinets, granite counter tops, back splash, under mount lights, panty, gas stove, and deep stainless steel kitchen sink. The split floor plan offers a private spacious primary suite and bath, with walk in closet, hard surface counter with tub & shower combo. Additional rooms also have recent fans, blinds and great closet space. Home is light & bright with lots of windows! Enormous back yard perfect for entertaining.
- Type:
- Single Family
- Sq.Ft.:
- 2,106
- Status:
- Active
- Beds:
- 3
- Lot size:
- 0.14 Acres
- Year built:
- 2008
- Baths:
- 2.10
- MLS#:
- 1035872
- Subdivision:
- Forest Village 02
ADDITIONAL INFORMATION
Discover the perfect blend of comfort and style in this stunning 3-bedroom home, featuring 2 full baths and a convenient half bath, all spread across a spacious 2106 sqft layout. Located in the highly sought-after Conroe ISD, this property promises an ideal setting for family living. The open concept design seamlessly connects the living room to the kitchen, creating an inviting atmosphere for entertaining and everyday life. Enjoy additional space with a versatile game room area, perfect for relaxation or play. The home also includes a 2-car attached garage, providing ample storage and convenience. Step outside to a charming patio and a generously sized backyard, offering plenty of room for outdoor activities and gatherings. This home is not just a place to live, but a space to create lasting memories. Book your showing today.
- Type:
- Single Family
- Sq.Ft.:
- 2,224
- Status:
- Active
- Beds:
- 4
- Lot size:
- 0.21 Acres
- Year built:
- 2018
- Baths:
- 3.00
- MLS#:
- 94016769
- Subdivision:
- Harmony Village
ADDITIONAL INFORMATION
This one wonât last long! Very well-maintained and ready for move-in, this home is located in the sought-after master-planned community of Harmony. Boasting great curb appeal with its brick and stone elevation and inviting covered front porch, this home welcomes you inside to high ceilings and plenty of windows that fill the space with natural light. Primary and office/bedroom downstairs. The island kitchen features granite countertops, a walk-in pantry, and a charming breakfast bar. The primary retreat offers dual vanities, a separate shower and tub, and a spacious walk-in closet. A fantastic game room upstairs provides additional space for entertainment. The huge backyard includes a covered patio with ample room for a pool and playset. Donât miss out on this incredible homeâitâs ready for you to move in and enjoy!
- Type:
- Single Family
- Sq.Ft.:
- 3,615
- Status:
- Active
- Beds:
- 4
- Lot size:
- 0.22 Acres
- Year built:
- 2017
- Baths:
- 3.10
- MLS#:
- 53650295
- Subdivision:
- Harmony Central Sector 01
ADDITIONAL INFORMATION
Welcome to this spacious 4-bedroom, 3.5-bathroom home! The kitchen boasts stunning granite countertops and stainless steel appliances, a large walk-in pantry, and a butler's pantry, all creating an elegant look. The open-concept kitchen/family room layout makes this home stand out, perfect for gatherings and everyday living with a fireplace. The oversized master suite is a highlight, featuring crown molding, a ceiling fan, and spacious windows. The master bathroom has dual vanities, a separate shower and soaking tub, and a large walk-in closet. Beautiful hardwood floors span the main living and dining areas, complemented by a striking spiral staircase. The second floor features a media room and game room for versatile living. It has access to a clubhouse and recreational facilities in the Harmony subdivision. It is zoned for Conroe ISD A-rated schools. Conveniently located near highways 99 and I-45, as well as HEB, Walmart, shopping malls, and restaurants.
Open House:
Sunday, 12/1 12:00-3:00PM
- Type:
- Single Family
- Sq.Ft.:
- 1,776
- Status:
- Active
- Beds:
- 3
- Year built:
- 2024
- Baths:
- 2.00
- MLS#:
- 69217925
- Subdivision:
- Forest Village
ADDITIONAL INFORMATION
LONG LAKE NEW CONSTRUCTION - Welcome home to 2375 Village Leaf Drive located in the community of Forest Village and zoned to Conroe ISD. This floor plan features 3 bedrooms, 2 full baths, and an attached 2-car garage. You don't want to miss all this gorgeous home has to offer! Call and schedule your showing today!
Open House:
Sunday, 12/1 12:00-3:00PM
- Type:
- Single Family
- Sq.Ft.:
- 2,785
- Status:
- Active
- Beds:
- 4
- Year built:
- 2024
- Baths:
- 3.10
- MLS#:
- 2031160
- Subdivision:
- Forest Village
ADDITIONAL INFORMATION
LONG LAKE NEW CONSTRUCTION - Welcome home to 2370 Village Leaf Dr. located in the community of Forest Village and zoned to Conroe ISD. This floor plan features 4 bedrooms, 3 full baths, 1 half bath and an attached 2-car garage. You don't want to miss all this gorgeous home has to offer! Call to schedule your showing today!
- Type:
- Single Family
- Sq.Ft.:
- 4,562
- Status:
- Active
- Beds:
- 5
- Lot size:
- 0.3 Acres
- Year built:
- 2004
- Baths:
- 3.10
- MLS#:
- 3903561
- Subdivision:
- Canyon Lakes At Legends Ranch
ADDITIONAL INFORMATION
SPECTACULAR 5/6-bdrm home, OVER-SIZED Cul-de-sac lot. Improvements one will appreciate year-round! Energy Efficient-(2) TRANE AC units/radiant barrier in attic; POWER OUTAGE READY- GenTex 24KW Natural Gas GENERATOR, w/whole home surge protection; OUTDOOR OASIS-Pebble tech coated, heated SPORTS POOL/ SPA-w/ accented pool lighting; Extended covered back patio, wood finished ceiling & 4 ceiling fans, PLUS covered brick FIREPLACE, outlets added for convenience. Exterior lighting system- variety of colors to display year-round! Inside features tall ceilings, former diner/living currently closed off w/ French doors, & serves as flex room, can easily be converted back; Electric FP, study/bedroom down, spacious bedrooms (one leads out terrace balcony) walk-in closets, gameroom & fully furnished media room. 3 car oversized garage & more! Water softner & filtration system, full sprinkler systemâ?¦Easy access to 99, 45, 59/69, tollwayâ?¦this home won't disappoint!
$259,999
30219 Thorsby Drive Spring, TX 77386
- Type:
- Single Family
- Sq.Ft.:
- 1,674
- Status:
- Active
- Beds:
- 4
- Lot size:
- 0.18 Acres
- Year built:
- 1982
- Baths:
- 2.00
- MLS#:
- 43903540
- Subdivision:
- Imperial Oaks 01
ADDITIONAL INFORMATION
Welcome to this beautifully updated 4-bedroom, 2-bathroom home in Imperial Oaks! This move-in-ready gem features a brand-new roof, fresh paint, and stunning new floors throughout. Enjoy the elegance of new quartz countertops in the kitchen and bathrooms, complemented by stylish tiled showers and a luxurious tiled master shower. The home also boasts new stainless steel appliances, ensuring a modern and functional kitchen. With a recently serviced HVAC system and a new garage door opener, you'll experience comfort and convenience year-round. Don't miss the opportunity to own this beautifully updated home that offers both charm and practicality.
$1,090,000
3914 N Rondelet Drive Spring, TX 77386
- Type:
- Single Family
- Sq.Ft.:
- 3,316
- Status:
- Active
- Beds:
- 3
- Lot size:
- 1.07 Acres
- Year built:
- 2005
- Baths:
- 2.10
- MLS#:
- 95773220
- Subdivision:
- Benders Landing 02
ADDITIONAL INFORMATION
Experience the peace and tranquility of resort style living nestled among mature trees and lush landscaping. This traditional elegant home has stunning architectural details. Repetitive use of arches, glass front kitchen cabinets, luxurious soaker tubs, exquisite wood flooring throughout, French doors bringing an abundance of natural light. Property is gated, enclosed by a wrought iron fence, cross fenced to secure the salt water, heated pool, complete with spa, waterfalls, sunning ledge, and outdoor kitchen. Beyond the pool, a bridge leads across a dry creek bed meandering through the backyard leading to the putting green, firepit, patio, and raised garden. Second patio, complete with sink and cabinets. Roof, main hot water heater 2023. Whole house generator, main HVAC, 2022. Insulated garage doors, 2021. Dishwasher, Oven, Microwave, water softener, RO, 2018. Foam insulation. Interior Louvered Shutters. Wired for sound. No MUD. Low tax rate. Desired schools. Prime commuter location.
- Type:
- Single Family
- Sq.Ft.:
- 2,378
- Status:
- Active
- Beds:
- 4
- Lot size:
- 0.17 Acres
- Year built:
- 2017
- Baths:
- 2.10
- MLS#:
- 56576574
- Subdivision:
- Woodsons Reserve
ADDITIONAL INFORMATION
Gorgeous One-Story Home in Woodsons Reserve. Nestled in the Master Planned Community of Woodsons Reserve, this beautiful one-story home features three spacious bedrooms on a single floor. The dining room boasts an upgraded lighting fixture, creating a warm and inviting atmosphere. The kitchen, equipped with a large island, opens to the family room, making it perfect for family gatherings and entertaining. Ample cabinets provide plenty of storage space. Additionally, this home includes a designated office or study, a mudroom with nooks upon entry from the garage, and a large laundry room with ample space for clothes and cabinets. The garage is a standout feature with its epoxy flooring and built-in cabinets, offering both functionality and aesthetics. The exterior is equally impressive, with French drains and enhanced landscaping. The back patio is covered and wraps around the house, providing a perfect spot for relaxation.
- Type:
- Land
- Sq.Ft.:
- n/a
- Status:
- Active
- Beds:
- n/a
- Lot size:
- 1.38 Acres
- Baths:
- MLS#:
- 81341585
- Subdivision:
- Benders Landing Estates 01
ADDITIONAL INFORMATION
Escape the hustle and bustle and embrace a tranquil lifestyle in Benders Landing! This stunning 1.3-acre lot offers the perfect canvas to build your forever home. Prime Location: Nestled in the heart of Benders Landing, this lot offers a peaceful setting with easy access to amenities and major roadways. Spacious and Private: With 1.3 acres of land, you have the freedom to design your dream home with ample space for gardens, pools, and outdoor living areas. Enjoy the tranquility and privacy of your own expansive lot. Ready to Build: This lot is only needs to cleared and then it will be ready for construction, allowing you to start building your dream home sooner rather than later. Expand Your Vision: Two Lot Opportunity: Expand your vision! An adjacent lot is also available for purchase, offering the potential to create an even more expansive property for your dream home. Benders Landing Lifestyle:
- Type:
- Land
- Sq.Ft.:
- n/a
- Status:
- Active
- Beds:
- n/a
- Lot size:
- 1.12 Acres
- Baths:
- MLS#:
- 53162190
- Subdivision:
- Benders Landing Estates 01
ADDITIONAL INFORMATION
Escape the hustle and bustle and embrace a tranquil lifestyle in Benders Landing! This stunning 1.1176-acre lot offers the perfect canvas to build your forever home. Prime Location: Nestled in the heart of Benders Landing, this lot offers a peaceful setting with easy access to amenities and major roadways. Spacious and Private: With 1.1176 acres of land, you have the freedom to design your dream home with ample space for gardens, pools, and outdoor living areas. Enjoy the tranquility and privacy of your own expansive lot. Ready to Build: This lot is needing to be cleared to be ready for construction, allowing you to start building your dream home sooner rather than later. Expand Your Vision: Two Lot Opportunity: Expand your vision! An adjacent lot is also available for purchase, offering the potential to create an even more expansive property for your dream home.
- Type:
- Single Family
- Sq.Ft.:
- 2,094
- Status:
- Active
- Beds:
- 4
- Lot size:
- 0.12 Acres
- Year built:
- 2004
- Baths:
- 2.10
- MLS#:
- 2121565
- Subdivision:
- Spring Trails 10
ADDITIONAL INFORMATION
Charming two-story four bedroom, two and a half bath home with a fantastic open layout. You will never miss out on the action from the spacious kitchen overlooking the backyard and living room! Neutral colors and wood look floors allow you to make this home your own. Spend time outdoors in this welcoming private backyard. Book a tour today and feel right at home!
$480,000
22095 Volante Drive Spring, TX 77386
- Type:
- Single Family
- Sq.Ft.:
- 2,600
- Status:
- Active
- Beds:
- 5
- Lot size:
- 0.16 Acres
- Year built:
- 2020
- Baths:
- 4.00
- MLS#:
- 4549351
- Subdivision:
- Vivace At Harmony 02
ADDITIONAL INFORMATION
Welcome to your dream home in Spring, Texas! This Beautiful 5-bedroom, 4-bath residence epitomizes luxury and comfort, featuring elegant luxury vinyl floors throughout its open-concept spaces. The gourmet kitchen boasts stainless steel appliances and sleek countertops along with filtered water throughout the entire home. Relax in your luxe primary bedroom suite with a spacious walk-in closet and spa-like ensuite bath. Enjoy cozy evenings by the Gas Burning Fireplace in the living room with its soaring ceilings. The upstairs game room is perfect for family fun. Outdoors, the heated pool with water features offers year-round enjoyment, all with no back neighbors for added Schedule your private tour today and experience luxury living in Spring, Texas! Please note that all information provided, including room measurements, is approximate and should be independently verified.PLEASE DONâT GO IN THE BACKYARD WITHOUT AN APPOINTMENT.
- Type:
- Single Family
- Sq.Ft.:
- 2,182
- Status:
- Active
- Beds:
- 3
- Lot size:
- 0.14 Acres
- Year built:
- 2022
- Baths:
- 2.10
- MLS#:
- 26880603
- Subdivision:
- Meadows At Imperial Oaks
ADDITIONAL INFORMATION
Nestled in a tranquil neighborhood, this charming property boasts 3 bedrooms, 2.5 bathrooms, study and formal dining. The open concept layout and natural light create a welcoming atmosphere throughout the home. The modern kitchen features stainless steel appliances and ample storage space. Seller has recently added a water softener to cover the entire home as well as reverse osmosis alkaline water filer AND a portable generator. Enjoy the convenience of a two-car garage and easy access to nearby parks and shopping. Don't miss out on this opportunity to make this house your home! Correct schools are: KAUFMAN ELEM, VOGEL INTERMEDIATE, IRONS JR HIGH, OAK RIDGE HIGH $30k less than buying from builder! Seller being relocated by employer.
$595,000
4524 Silver Pine Ct Spring, TX 77386
- Type:
- Single Family
- Sq.Ft.:
- 2,949
- Status:
- Active
- Beds:
- 4
- Year built:
- 2020
- Baths:
- 3.10
- MLS#:
- 65933401
- Subdivision:
- Woodson Reserve
ADDITIONAL INFORMATION
Welcome home! Beautiful spacious one story Perry-home located in the highly soft-after Woodson's Reserve Community. Impressive open layout, perfect for hosting gatherings. The open kitchen is bright and spacious with a massive stunning island with stainless steel appliances, gas stove, and walk-in pantry with plenty of cabinet space. Adjoining morning area and a formal dining room with gorgeous windows. French doors add a touch of sophistication and luxury on both the game room and office space. Offering 4 BR's, 3.5 baths. The master suite is spacious offering a luxurious walk in shower and tub and 2 walk-in closets with built-in shelves. Step outside to the extended covered backyard patio with gorgeous flooring and sprinkler system. Do not wait!! Schedule your visit today to seize the outstanding opportunity .
- Type:
- Single Family
- Sq.Ft.:
- 1,907
- Status:
- Active
- Beds:
- 3
- Lot size:
- 0.13 Acres
- Year built:
- 2001
- Baths:
- 2.00
- MLS#:
- 54366555
- Subdivision:
- Fox Run
ADDITIONAL INFORMATION
Nestled in a charming neighborhood, this home boasts 3 bedrooms and 2 bathrooms. So many recent updates! Just move in. Recent sprinkler system, garage door opener, and recent fixtures. The spacious kitchen features stainless steel appliances and granite countertops. Lots of plantation shutters! The master suite offers a private retreat with an en-suite bathroom with a soaking tub. Enjoy the convenience of nearby shops, restaurants, and parks. Great access to Hwy 99. Don't miss the opportunity to make this your new home!
Open House:
Sunday, 12/1 12:00-3:00PM
- Type:
- Single Family
- Sq.Ft.:
- 2,856
- Status:
- Active
- Beds:
- 5
- Year built:
- 2024
- Baths:
- 4.00
- MLS#:
- 65558940
- Subdivision:
- Forest Village
ADDITIONAL INFORMATION
LONG LAKE NEW CONSTRUCTION - Welcome home to 29215 Live Tree Court located in the community of Forest Village and zoned to Conroe ISD. This floor plan features 5 bedrooms, 4 full baths, and an attached 2-car garage. You don't want to miss all this gorgeous home has to offer! Call to schedule your showing today!
- Type:
- Single Family
- Sq.Ft.:
- 3,480
- Status:
- Active
- Beds:
- 4
- Lot size:
- 0.25 Acres
- Year built:
- 2013
- Baths:
- 3.10
- MLS#:
- 47733513
- Subdivision:
- Canyon Lakes At Spring Trails
ADDITIONAL INFORMATION
Stunning home in the master planned community of Harmony in Spring, TX! NO BACK NEIGHBORS! You will love the welcoming front porch and contemporary charm. Rich wood floors and high ceilings flow from the foyer through formal dining room and the family room. Newly remodeled kitchen with an expansive island, quartz counter tops, brand new stainless steel appliances and storage galore. The kitchen and breakfast area overlook your family-room with soaring ceilings, gas-log fireplace, and tranquil views of the backyard. The primary bedroom is on the first floor, where the wood floors extend through the spacious room. The winding staircase leads to the second floor game room, a media room, three secondary bedrooms and two full bathrooms. Enjoy the tranquil setting in your private backyard while sitting beneath the covered, custom patio equipped with a summer kitchen. Expansive backyard with plenty of room to build a pool. Three car garage, with plenty of storage. Schedule your showing today!
- Type:
- Single Family
- Sq.Ft.:
- 2,040
- Status:
- Active
- Beds:
- 4
- Lot size:
- 0.14 Acres
- Year built:
- 1995
- Baths:
- 2.00
- MLS#:
- 76503911
- Subdivision:
- Fox Run 06
ADDITIONAL INFORMATION
Turn key ready - Completely renovated - Fresh paint inside and out - New stainless steel appliances - New electrical fixtures - New plumbing fixtures - New flooring - New granite counter tops - New hardware - New blinds - Fresh landscaping - Redone decking outside - Refinished garage - Ready for quick move in!
- Type:
- Single Family
- Sq.Ft.:
- 2,494
- Status:
- Active
- Beds:
- 4
- Year built:
- 2023
- Baths:
- 3.10
- MLS#:
- 67177190
- Subdivision:
- The Meadows At Imperial Oaks
ADDITIONAL INFORMATION
Our Spacious Hyde "E" Plan features 4 large bedrooms, 3.5 Baths, a Study for productivity and privacy and an inviting loft space upstairs. Open concept kitchen, featuring our Harmony Collection including a beautifully designed kitchen with Quartz counter tops, designer backsplash, 42 inch shaker cabinets and Whirlpool appliances. A spacious covered patio great for entertaining. You don't want to miss what this gorgeous home has to offer! Located in The Meadows at Imperial Oaks only minutes from Grand Parkway 99 and Interstate 45. Zoned to Kaufman Elementary, Vogel Intermediate, Irons Junior High and Oakridge High School.
| Copyright © 2024, Houston Realtors Information Service, Inc. All information provided is deemed reliable but is not guaranteed and should be independently verified. IDX information is provided exclusively for consumers' personal, non-commercial use, that it may not be used for any purpose other than to identify prospective properties consumers may be interested in purchasing. |
Spring Real Estate
The median home value in Spring, TX is $311,700. This is lower than the county median home value of $348,700. The national median home value is $338,100. The average price of homes sold in Spring, TX is $311,700. Approximately 68.34% of Spring homes are owned, compared to 26.07% rented, while 5.59% are vacant. Spring real estate listings include condos, townhomes, and single family homes for sale. Commercial properties are also available. If you see a property you’re interested in, contact a Spring real estate agent to arrange a tour today!
Spring, Texas 77386 has a population of 62,569. Spring 77386 is more family-centric than the surrounding county with 44.02% of the households containing married families with children. The county average for households married with children is 38.67%.
The median household income in Spring, Texas 77386 is $78,122. The median household income for the surrounding county is $88,597 compared to the national median of $69,021. The median age of people living in Spring 77386 is 33.6 years.
Spring Weather
The average high temperature in July is 93.4 degrees, with an average low temperature in January of 41.7 degrees. The average rainfall is approximately 50.7 inches per year, with 0 inches of snow per year.
