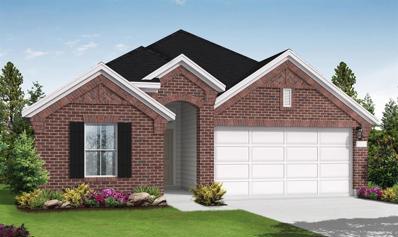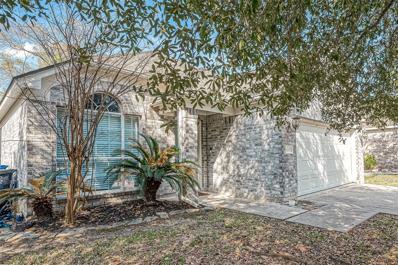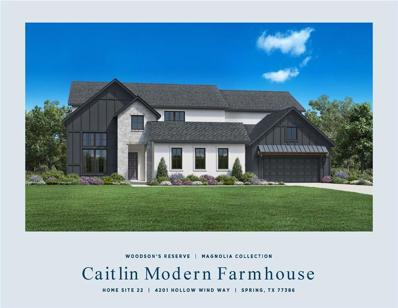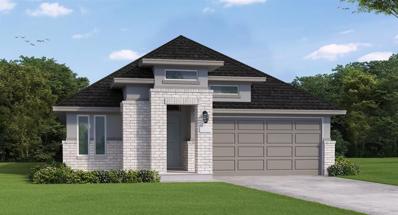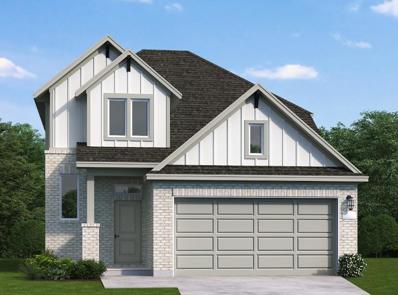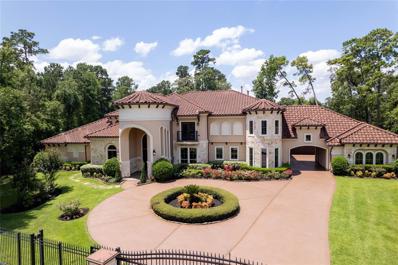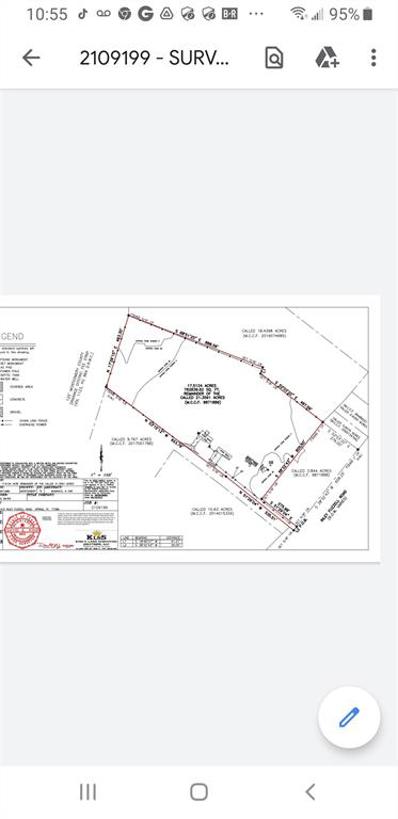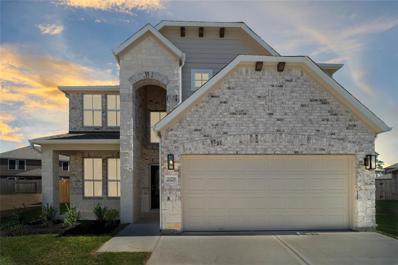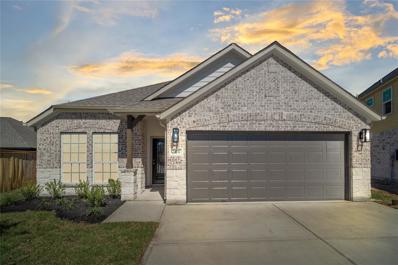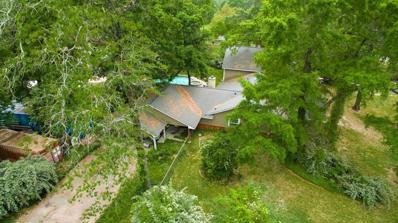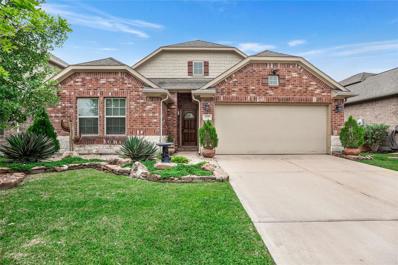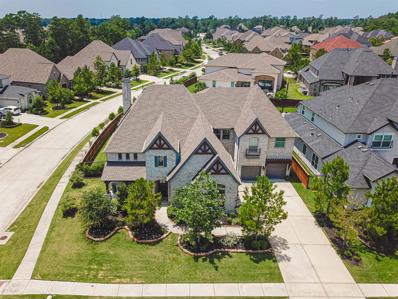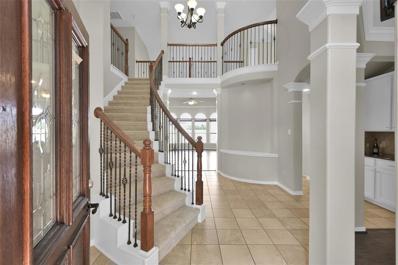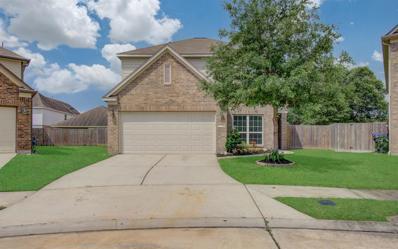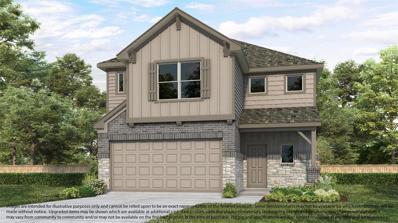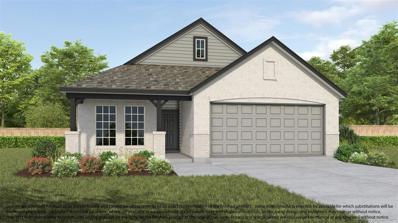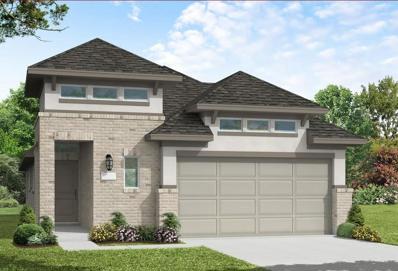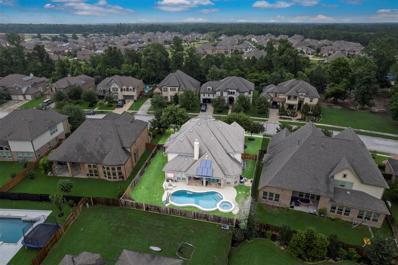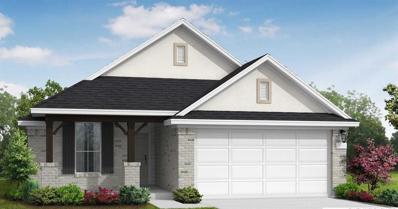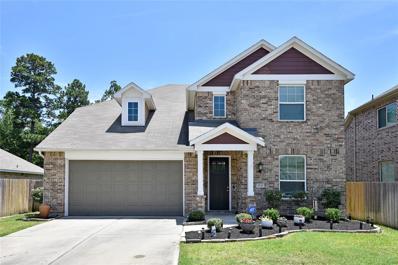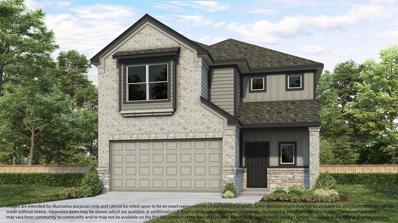Spring TX Homes for Rent
- Type:
- Single Family
- Sq.Ft.:
- 2,055
- Status:
- Active
- Beds:
- 4
- Year built:
- 2024
- Baths:
- 3.00
- MLS#:
- 96363074
- Subdivision:
- The Meadows Of Imperial Oaks
ADDITIONAL INFORMATION
Welcome to the exquisite Carmine Plan, a sophisticated and unique residence that combines elegance, functionality, and impeccable design. This thoughtfully crafted home spans 2055 square feet, Step inside and be greeted by the open concept living and dining area, creating a seamless flow and an inviting atmosphere for entertaining and relaxation. The Carmine Plan features 4 bedrooms and 3 bathrooms, providing ample space for both everyday living and privacy. The kitchen is a culinary haven, boasting stainless steel appliances that effortlessly blend style and functionality. The 42" uppers and lowers cabinetry offers plenty of storage space, ensuring that every utensil and ingredient has its place. Adding a touch of elegance is the curved shape kitchen island, creating a focal point that enhances the overall aesthetics of the space. For those who enjoy outdoor living, the Texas-sized covered patio beckons you to relax and savor the beauty of the surroundings.
- Type:
- Single Family
- Sq.Ft.:
- 1,526
- Status:
- Active
- Beds:
- 3
- Lot size:
- 0.11 Acres
- Year built:
- 2007
- Baths:
- 2.00
- MLS#:
- 70143967
- Subdivision:
- Forest Village 01
ADDITIONAL INFORMATION
Welcome home! Lovely 3 Bedroom 2 Bath home nestled in the ideal Forest Village subdivision. Enjoy the huge family room with high ceilings, neutral paint and gorgeous gray wood look tile throughout the main area and the beautiful kitchen with white cabinetry upgraded silestone/quartz counters, subway tile backsplash, walk-in pantry and stainless steel appliances. Spacious primary suite with sitting area and updated en suite bath with double freestanding sinks, jetted tub and separate shower. Two secondary bedrooms with good sized closets and windows that allow plenty of natural light. Small covered patio just outside the breakfast area which leads to the ideal concrete patio for entertaining in the back yard. Low Tax Rate. Low HOA dues. Close to Hwy 99 and other major road for easy commute. Recent roof! Dog park right down the street for your petâ??s play time! Call today or visit the open house to check out this home!
$1,124,656
4201 Hollow Wind Way Spring, TX 77386
- Type:
- Single Family
- Sq.Ft.:
- 5,087
- Status:
- Active
- Beds:
- 5
- Year built:
- 2024
- Baths:
- 5.10
- MLS#:
- 11168827
- Subdivision:
- Woodson's Reserve - Magnolia Collection
ADDITIONAL INFORMATION
MLS# 11168827 - Built by Toll Brothers, Inc. - December completion! ~ The Caitlin Modern Farmhouse is a stylish and sophisticated home with outdoor living and entertaining spaces throughout. The front porch leads to the front door, a central courtyard, and an outdoor living area. The two-story foyer has an attached home office with double doors for added privacy. The spacious great room boasts multi-slide doors that open to the courtyard and covered patio, elevating your living and entertaining experience to the outdoors. An impressive kitchen with stainless steel appliances, a center island, a casual dining area, and a walk-in pantry will please the finest chef. A large covered patio opens to a grassy backyard. The opulent primary bedroom is enhanced with a decorative tray ceiling and a resort-style bath with a dual-sink vanity, separate tub and shower, and generous walk-in closet.
- Type:
- Single Family
- Sq.Ft.:
- 1,655
- Status:
- Active
- Beds:
- 3
- Year built:
- 2024
- Baths:
- 2.00
- MLS#:
- 54834646
- Subdivision:
- The Meadows Of Imperial Oaks
ADDITIONAL INFORMATION
Introducing the Graford Plan, a professionally designed one-story residence that exudes both elegance and functionality. This meticulously crafted home boasts 3 bedrooms, 2 bathrooms, and a 2-car garage, offering ample space for comfortable living. The well-appointed kitchen is a chef's dream, featuring 42" upper and lower cabinets that provide ample storage space. The spacious kitchen island, adorned with omega stone Mikonos color, serves as a focal point and a gathering place for culinary adventures. Adding to the elegance of the interior is the luxury bergamot color plank flooring, which adds a touch of sophistication to every room. For outdoor enthusiasts, the Graford Plan offers a Texas-sized covered patio, perfect for enjoying the beautiful weather and hosting outdoor gatherings.
- Type:
- Single Family
- Sq.Ft.:
- 2,080
- Status:
- Active
- Beds:
- 4
- Year built:
- 2024
- Baths:
- 3.00
- MLS#:
- 85194022
- Subdivision:
- The Meadows At Imperial Oaks
ADDITIONAL INFORMATION
The Progreso - 5 Bed 4/0 Bath 2473 sq ft Stories: 2.0 Garage: 2.0 Progreso (2080-HV-30 ELE-F) Estimated Completion Dec 2024
$2,850,000
27603 Little Fox Crest Spring, TX 77386
- Type:
- Single Family
- Sq.Ft.:
- 7,500
- Status:
- Active
- Beds:
- 6
- Lot size:
- 1.13 Acres
- Year built:
- 2015
- Baths:
- 6.20
- MLS#:
- 74890763
- Subdivision:
- Benders Landing Estates 05
ADDITIONAL INFORMATION
Nestled in the tranquility of country living, this RARE custom-build by Perry Homes offers a luxurious retreat. Through the private gate, the grand foyer welcomes you with soaring ceilings and custom beams, setting a tone for elegance within. The exquisite Mediterranean style living space flow seamlessly into the chef's kitchen, 2 oversized countertops, wine room, den, fully equipped exercise room, and massive primary room w/ double showers and walk-in closets. Upstairs boasts an oversized game room with wet bar and state-of-the-art media room perfect for entertaining guests. Step outside to a lavish pool with water bar, cozy fire pit, massive outdoor kitchen and multiple sitting areas all under over 2000 sqft of covered patio. Property spans over an acre of beautifully landscaped land and private courtyard with a separate entrance. Recently added custom generator to home. Located minutes from fine dining, designer boutiques and easy access to the Grand Parkway and I-45.
$2,660,000
1415 Riley Fuzzel Road Sring, TX 77386
- Type:
- Other
- Sq.Ft.:
- n/a
- Status:
- Active
- Beds:
- 3
- Lot size:
- 17.5 Acres
- Year built:
- 1980
- Baths:
- 2.00
- MLS#:
- 71267822
- Subdivision:
- None
ADDITIONAL INFORMATION
Property fronts Grandparkway great location for storage or housing commercial
Open House:
Saturday, 11/30 12:00-3:00PM
- Type:
- Single Family
- Sq.Ft.:
- 2,785
- Status:
- Active
- Beds:
- 4
- Year built:
- 2024
- Baths:
- 2.10
- MLS#:
- 93015322
- Subdivision:
- Forest Village
ADDITIONAL INFORMATION
LONG LAKE NEW CONSTRUCTION - Welcome home to 2129 Reed Cave Lane located in the community of Forest Village and zoned to Conroe ISD. This floor plan features 4 bedrooms, 2 full baths, 1 half bath and an attached 2-car garage. This house is located on a CUL-DE-SAC LOT! You don't want to miss all this gorgeous home has to offer! Call to schedule your showing today!
Open House:
Saturday, 11/30 12:00-3:00PM
- Type:
- Single Family
- Sq.Ft.:
- 1,869
- Status:
- Active
- Beds:
- 4
- Year built:
- 2024
- Baths:
- 3.00
- MLS#:
- 50624944
- Subdivision:
- Forest Village
ADDITIONAL INFORMATION
LONG LAKE NEW CONSTRUCTION - Welcome home to 29211 Live Tree Court located in the community of Forest Village and zoned to Conroe ISD. This floor plan features 4 bedrooms, 3 full baths, and an attached 2-car garage. This home is located on a CUL-DE-SAC lot. You don't want to miss all this gorgeous home has to offer! Call and schedule your showing today!
$1,250,000
1802 Pinewoods Way Spring, TX 77386
- Type:
- Single Family
- Sq.Ft.:
- 3,950
- Status:
- Active
- Beds:
- 3
- Lot size:
- 1.22 Acres
- Year built:
- 1967
- Baths:
- 4.00
- MLS#:
- 56799619
- Subdivision:
- Spring Hills 04
ADDITIONAL INFORMATION
Unique 1.22 unrestricted acres on a corner lot. One block off Rayford Rd. Flexible Use, ideal for commercial ventures or a spacious residence. Workshop Potential: Large 1,650 sqft workshop with 4 bay doors, office, and half-bath. Separate Apartment: Income-generating 2-bedroom, 1-bathroom garage apartment (1200 sqft) above the workshop. Private Oasis: Relax in your own in-ground pool with a waterfall. Master bedroom boasts two large walk-in closets (9x15 & 10x13). Renovation Ready: open canvas on the entire 34x37 sqft second floor for your dream layout. Modern Septic System: Aerobic system (1,000 gallons/day) installed in 2022 for peace of mind. Commercial Potential: Easily convert the home into office space and create a thriving commercial site. Post-Storm Updates: Photos provided by the owner may not reflect recent storm damage (June 2024). Several trees were removed for safety but are shown in aerial photos.
- Type:
- Single Family
- Sq.Ft.:
- 2,651
- Status:
- Active
- Beds:
- 4
- Lot size:
- 0.11 Acres
- Year built:
- 2011
- Baths:
- 2.10
- MLS#:
- 34205681
- Subdivision:
- Imperial Oaks Park
ADDITIONAL INFORMATION
Fantastic opportunity to live in the Spring community of Imperial Oaks Park! This 2-story David Weekley has been gently lived in and has NEW carpet! A private study and a formal dining room are off the entry. The 2-story living room is open to the kitchen that features granite countertops, beautiful, stained cabinets and stainless steel appliances. The primary bedroom is on the first floor and comes complete with a private bathroom with Silestone countertops, separate shower and soaking tub plus a huge walk-in closet. Upstairs you will find a game room, 3 secondary bedrooms with walk-in closets, and a full bathroom also with Silestone countertop. The backyard features a covered patio. Close to The Woodlands, I-45, SH 99 and Hardy Toll Rd.
- Type:
- Single Family
- Sq.Ft.:
- 1,890
- Status:
- Active
- Beds:
- 4
- Lot size:
- 0.15 Acres
- Year built:
- 2007
- Baths:
- 2.10
- MLS#:
- 4981611
- Subdivision:
- Creekside Village 03
ADDITIONAL INFORMATION
Location is everything! Donâ??t miss this charming home in highly sought after Creekside Village, conveniently near Grand Parkway, dining, shopping, HEB, and more! This lovely 2-story, 4-bed, 2.5-bath home boasts a functional floor plan and stylish updates that will appeal to everyone! The interior features upgraded floors, crown molding, a spacious kitchen with a newer dishwasher, renovated cabinetry, and an eat-in breakfast area with built-in cabinets overlooking the living room. The large primary suite upstairs includes a garden tub, separate shower, and walk-in closet with built-ins. You'll fall in love with the oversized backyard. Schools, a community park, basketball court, and a pond with a fishing pier are just a short ride away. Located in an established Montgomery County neighborhood, zoned to Grand Oaks High School. NO MUD!!!
- Type:
- Single Family
- Sq.Ft.:
- 2,651
- Status:
- Active
- Beds:
- 4
- Lot size:
- 0.15 Acres
- Year built:
- 2014
- Baths:
- 3.00
- MLS#:
- 68046625
- Subdivision:
- Falls At Imperial Oaks 06
ADDITIONAL INFORMATION
Welcome to 3778 Paladera Place Court, a stunning one and a half story home with 4 bedrooms, 3 bathrooms, and a 2-car garage. This home boasts an open concept layout, perfect for entertaining, with all bedrooms located on the main floor. The spacious family room features a beautiful floor-to-ceiling stone fireplace that adds to the warm and inviting atmosphere of the home. The large island kitchen is equipped with granite countertops and plenty of cabinets for storage. The home has been updated with wood-like tile throughout the downstairs area. The primary bedroom is large and features a beautifully upgraded en-suite bathroom. Additional features of the home include a tankless hot water heater and a built-in surge protector. Upstairs, you will find a large gameroom with a full bathroom and a closet. The back patio is covered, making it the perfect spot to relax and enjoy the outdoors. Lastly, the home includes a large storage shed. No Flooding! Schedule your tour today!
$1,449,000
3923 Kelley Pond Drive Spring, TX 77386
- Type:
- Single Family
- Sq.Ft.:
- 5,674
- Status:
- Active
- Beds:
- 5
- Year built:
- 2019
- Baths:
- 5.10
- MLS#:
- 55870861
- Subdivision:
- Woodsons Reserve
ADDITIONAL INFORMATION
This luxurious 5-bedroom, 5.5-bathroom home in Woodson's Reserve is the epitome of upscale living. Situated on an oversized corner lot, it boasts a whole-home generator, 4-car garage, and a Texas-sized heated saltwater pool. Inside, the soaring ceilings create a grand ambiance, while the primary suite offers a serene retreat with a super-sized shower and His & Hers closets. The kitchen is a culinary enthusiast's dream with top-of-the-line appliances and quartz counters. Additional entertainment spaces include a game room and media room, with each room having their own ensuite ensuring comfort and privacy for all. Its proximity to quality schools, major highways, corporate campuses like Exxon, and entertainment destinations like The Woodlands make it an ideal choice for families seeking both luxury and convenience. With Woodson's Reserve's amenities, including parks, trails, and community events, this home offers not just a place to live, but a lifestyle to be cherished.
$2,395,000
3920 Windsor Mist Lane Spring, TX 77386
- Type:
- Single Family
- Sq.Ft.:
- 6,941
- Status:
- Active
- Beds:
- 5
- Lot size:
- 1 Acres
- Baths:
- 5.20
- MLS#:
- 96632709
- Subdivision:
- Benders Landing 02 Pt Rep
ADDITIONAL INFORMATION
Welcome to this exquisite custom home, nestled in the prestigious and private gated community of Castle Court. Boasting five spacious bedrooms, five full baths, and two half baths, this residence exemplifies luxury living at its finest. Step inside to an open floor plan that seamlessly blends elegance and comfort, perfect for both everyday living and grand entertaining. Enjoy relaxing outdoors in this stunning oasis-style pool, accompanied by a resort-worthy outdoor living area and kitchen, perfect for alfresco dining.Wine enthusiasts will delight in the dedicated wine room, while film buffs enjoy the downstairs media room. The catering kitchen is an entertainer's dream. Upstairs, discover a large billiard room and an additional media room. This premier location ensures that commuting to Houston is a breeze, with easy access to the Grand Parkway, Hardy Toll Road, and Interstate 45. Experience the pinnacle of luxury in this breathtaking Castle Court estate âthis home truly has it all.
- Type:
- Single Family
- Sq.Ft.:
- 3,176
- Status:
- Active
- Beds:
- 4
- Lot size:
- 0.19 Acres
- Year built:
- 2007
- Baths:
- 3.10
- MLS#:
- 36159383
- Subdivision:
- Canyon Gate At Legends Ranch 07
ADDITIONAL INFORMATION
MOVE IN READY!!!!!! Elegant 2 story home offering an oversized backyard for your relaxation and entertainment. NEW PAINT, NEW CARPET, NEW LANDSCAPE AND NEW EPOXI PAINT IN THE GARAGE!!!. This home has 4 bedrooms and plenty of home space for every need. The Primary room located on the 1st floor includes an oversized walk-in closet with built in cabinets. Legends Ranch has a 24-hour manned security gate and numerous amenities within walking distance, 2 separate pools, a splash pad, an athletic field, 2 parks, workout facility, tennis/pickleball and basketball court. This neighborhood is located in the highly desirable Conroe ISD. Buyer and/or buyer's agent to verify all measurements.
$365,000
30014 Nanton Drive Spring, TX 77386
- Type:
- Single Family
- Sq.Ft.:
- 2,739
- Status:
- Active
- Beds:
- 4
- Lot size:
- 0.19 Acres
- Year built:
- 1992
- Baths:
- 2.10
- MLS#:
- 97613673
- Subdivision:
- Imperial Oaks 02
ADDITIONAL INFORMATION
There's a 4 bedroom, 2.5 bath ONE STORY available in IMPERIAL OAKS! Hurry.This home is 100% brick with an excellent floorplan.Kitchen is open to Den.Formal Dining & Living.Living room would be the perfect space for a home office or flex space!Primary bedroom with sitting area,his/her closets and ensuite bath.Primary bath with double sinks,vanity,separate shower & jetted tub.Lots of character in this house including real hardwood floors! Nanton Drive is on a quiet,established street & this home has NO REAR NEIGHBORS.Low tax rate! Imperial Oaks is a masterplanned community with pools,parks,walking trails,dog park,basketball & tennis courts,soccer & baseball fields & planned community events if you wish to meet your neighbors. This highly sought after community is located close to The Woodlands,Holcombe Lake,restaurants,shopping,hospitals & schools. Zoned to Oakridge Feeder & highly rated Kaufman Elem. Easy access to I45 & US99 makes for an easy commute to Houston, UH, Exxon, HP, & SHSU.
- Type:
- Single Family
- Sq.Ft.:
- 2,725
- Status:
- Active
- Beds:
- 5
- Year built:
- 2013
- Baths:
- 3.00
- MLS#:
- 84430190
- Subdivision:
- FOREST VILLAGE
ADDITIONAL INFORMATION
Beautiful property located in a cul-de-sac within the Forest Village Subdivision. Centrally located to shopping and entertainment with quick access to major freeways. Family room with fireplace open to the kitchen and breakfast areas as well as the formal dining room. One of four secondary bedrooms with an en-suite bath located on the ground floor. Second story consists of the main bedroom with large bath and walk-in closet. Three more secondary bedrooms and one bath. Oversized game room for plenty of entertainment and gatherings.
$340,105
2125 Reed Cave Lane Spring, TX 77386
Open House:
Saturday, 11/30 12:00-3:00PM
- Type:
- Single Family
- Sq.Ft.:
- 1,865
- Status:
- Active
- Beds:
- 3
- Year built:
- 2024
- Baths:
- 2.10
- MLS#:
- 4222178
- Subdivision:
- Forest Village
ADDITIONAL INFORMATION
LONG LAKE NEW CONSTRUCTION - Welcome home to 2125 Reed Cave Lane located in the community of Forest Village and zoned to Conroe ISD. This floor plan features 3 bedrooms, 2 full baths, 1 half bath and an attached 2-car garage. You don't want to miss all this gorgeous home has to offer! Call and schedule your showing today!
$361,105
2120 Reed Cave Lane Spring, TX 77386
Open House:
Saturday, 11/30 12:00-3:00PM
- Type:
- Single Family
- Sq.Ft.:
- 1,869
- Status:
- Active
- Beds:
- 4
- Year built:
- 2024
- Baths:
- 3.00
- MLS#:
- 25893765
- Subdivision:
- Forest Village
ADDITIONAL INFORMATION
LONG LAKE NEW CONSTRUCTION - Welcome home to 2120 Reed Cave Lane located in the community of Forest Village and zoned to Conroe ISD. This floor plan features 4 bedrooms, 3 full baths, and an attached 2-car garage. You don't want to miss all this gorgeous home has to offer! Call and schedule your showing today!
- Type:
- Single Family
- Sq.Ft.:
- 1,855
- Status:
- Active
- Beds:
- 4
- Year built:
- 2024
- Baths:
- 3.00
- MLS#:
- 10983588
- Subdivision:
- The Meadows Of Imperial Oaks
ADDITIONAL INFORMATION
Elgin Floorplan- Welcome to this charming home with 4 bedrooms and 3 baths, there's plenty of space for everyone to enjoy. The home features a walk-in shower in the primary bathroom to unwind after a long day. Wake up to a gorgeous view from the primary bedroom with bowed windows. You'll love the sleek and modern feel of the exterior elevation. Step outside onto the Texas-size patio. Come see why this home is the perfect place to call your own!
- Type:
- Single Family
- Sq.Ft.:
- 3,870
- Status:
- Active
- Beds:
- 5
- Year built:
- 2010
- Baths:
- 3.10
- MLS#:
- 4367064
- Subdivision:
- Harmony
ADDITIONAL INFORMATION
Enjoy luxury living in this former model home w/upgrades galore in the gated Spring neighborhood of Harmony. 5 bedrooms, 3.5 baths, true 3 car garage, study, formal dining, flex room, multi-level media room, game room & backyard paradise w/pool & spa. Lg, open floor plan, soaring ceilings & winding staircase. French doors lead to a dedicated study. Floor to ceiling stone fireplace & wall of windows in the sun-drenched family room overlooking the pool. Island kitchen w/bar seating, breakfast room, stainless appliances, granite & butler's pantry. Large primary w/spa-like ensuite & closet built-ins. Multi-level media room for a true theater experience (screen, projector, theater seats stay) w/wet bar, game room, 4 BR's & 2 full baths up. New water heater 6/2024, A/C 2021, pool/spa 2023, water softener, French drains, extended covered patio w/flagstone flooring, full sprinkler system. Across the street from neighborhood amenities & walking distance to schools. Floor plan & top 10 attached.
- Type:
- Single Family
- Sq.Ft.:
- 1,751
- Status:
- Active
- Beds:
- 4
- Year built:
- 2024
- Baths:
- 2.00
- MLS#:
- 72137691
- Subdivision:
- The Meadows Of Imperial Oaks
ADDITIONAL INFORMATION
The Portland - Introducing an exquisite one-story home nestled in the highly sought-after community of The Meadows at Imperial Oaks. The gourmet kitchen is equipped with granite countertops, 42-inch cabinetry, stainless steel appliances, and an island that overlooks the family room. The primary bedroom is tucked away at the back of the house, complemented by a bowed window, primary bathroom with a separate tub and shower and a spacious walk-in closet. The covered back patio is a haven for outdoor entertainment. This remarkable home is certified by Environments for Living and comes equipped with some of the most advanced energy-efficient features available today. Don't let this opportunity slip away - schedule your tour today!
$395,000
3710 Tirranna Drive Spring, TX 77386
- Type:
- Single Family
- Sq.Ft.:
- 2,669
- Status:
- Active
- Beds:
- 4
- Lot size:
- 0.14 Acres
- Year built:
- 2019
- Baths:
- 4.00
- MLS#:
- 84052477
- Subdivision:
- Wrights Landing At Legends Tra
ADDITIONAL INFORMATION
Welcome to this stunning move-in ready 2-story home, designed for modern living and comfort. Step inside to find a bright and airy open floor plan, with tile flooring throughout the main level. The kitchen is a chef's dream, featuring granite countertops, a breakfast bar, ample prep space, and stainless steel appliances, all overlooking a living room with soaring cathedral ceilings that invite natural light. The primary bedroom, conveniently located on the main level, offers a serene retreat. Upstairs, you'll find three spacious bedrooms and a versatile bonus room perfect for a home office, playroom, or additional living space. Enjoy outdoor living in the fenced backyard, ideal for entertaining or relaxing.This home is part of the sought after community of Wrights Landing that includes access to a pool, playground, and clubhouse, providing endless opportunities for recreation and socializing.
$337,105
2112 Reed Cave Lane Spring, TX 77386
Open House:
Saturday, 11/30 12:00-3:00PM
- Type:
- Single Family
- Sq.Ft.:
- 1,865
- Status:
- Active
- Beds:
- 3
- Year built:
- 2024
- Baths:
- 2.10
- MLS#:
- 68622466
- Subdivision:
- Forest Village
ADDITIONAL INFORMATION
LONG LAKE NEW CONSTRUCTION - Welcome home to 2112 Reed Cave Lane located in the community of Forest Village and zoned to Conroe ISD. This floor plan features 3 bedrooms, 2 full baths, 1 half bath and an attached 2-car garage. This house is located on a cul-de-sac lot! You don't want to miss all this gorgeous home has to offer! Call and schedule your showing today!
| Copyright © 2024, Houston Realtors Information Service, Inc. All information provided is deemed reliable but is not guaranteed and should be independently verified. IDX information is provided exclusively for consumers' personal, non-commercial use, that it may not be used for any purpose other than to identify prospective properties consumers may be interested in purchasing. |
Spring Real Estate
The median home value in Spring, TX is $311,700. This is lower than the county median home value of $348,700. The national median home value is $338,100. The average price of homes sold in Spring, TX is $311,700. Approximately 68.34% of Spring homes are owned, compared to 26.07% rented, while 5.59% are vacant. Spring real estate listings include condos, townhomes, and single family homes for sale. Commercial properties are also available. If you see a property you’re interested in, contact a Spring real estate agent to arrange a tour today!
Spring, Texas 77386 has a population of 62,569. Spring 77386 is more family-centric than the surrounding county with 44.02% of the households containing married families with children. The county average for households married with children is 38.67%.
The median household income in Spring, Texas 77386 is $78,122. The median household income for the surrounding county is $88,597 compared to the national median of $69,021. The median age of people living in Spring 77386 is 33.6 years.
Spring Weather
The average high temperature in July is 93.4 degrees, with an average low temperature in January of 41.7 degrees. The average rainfall is approximately 50.7 inches per year, with 0 inches of snow per year.
