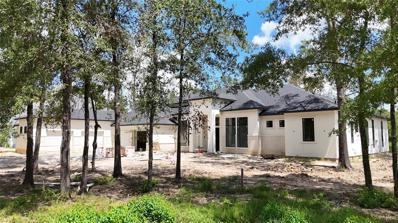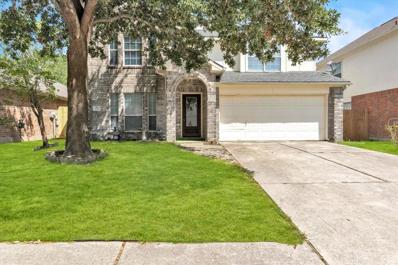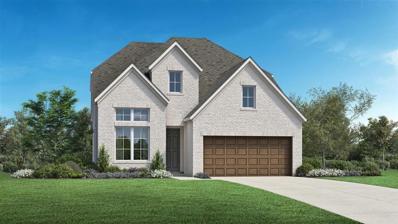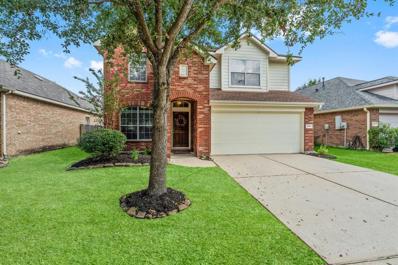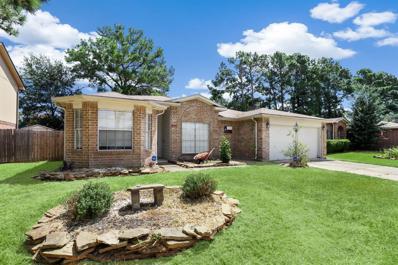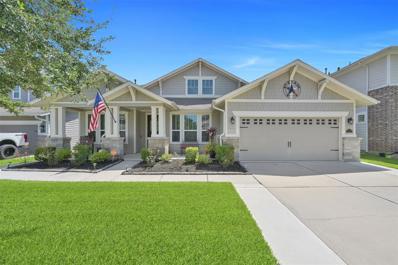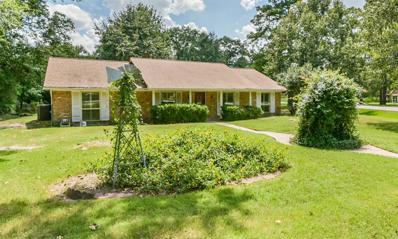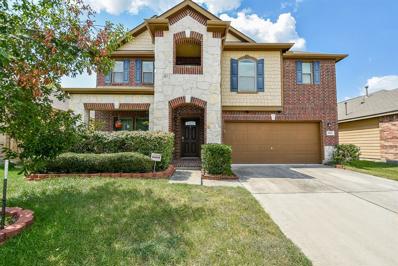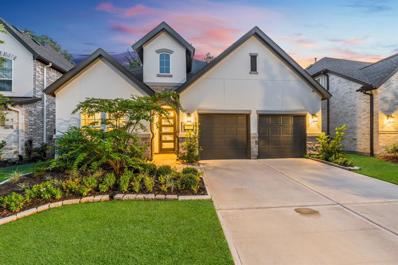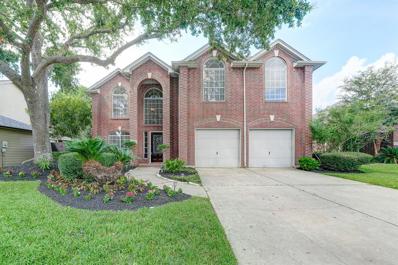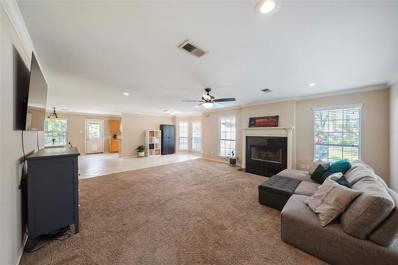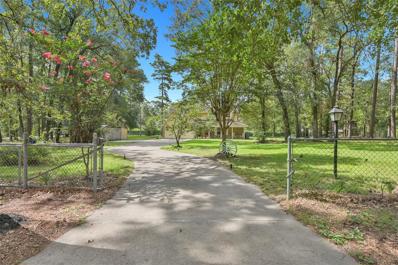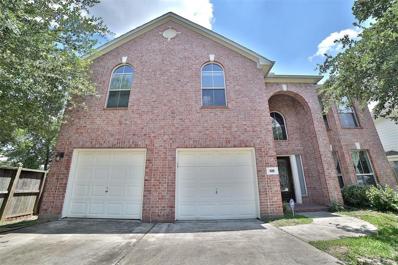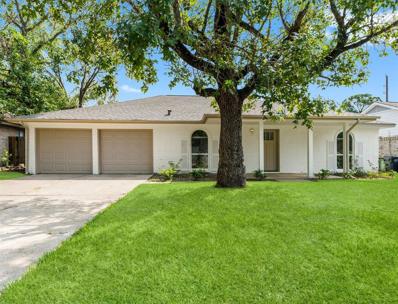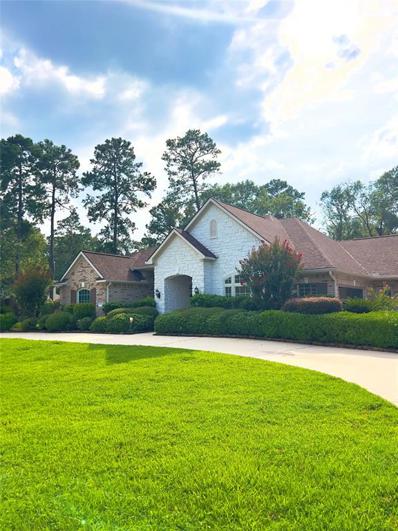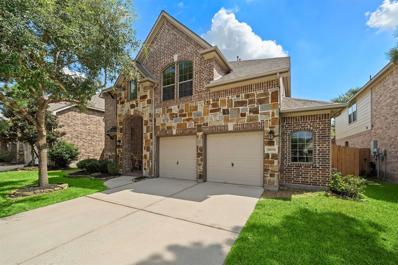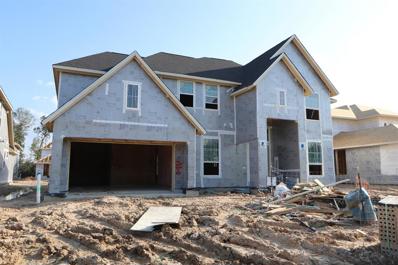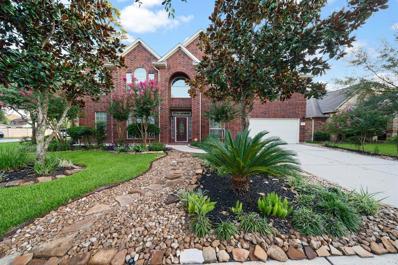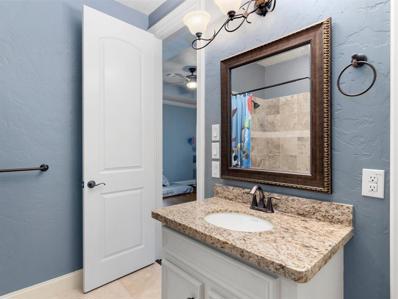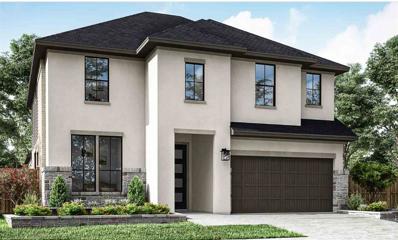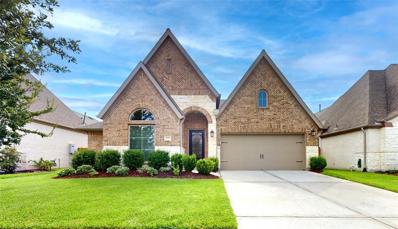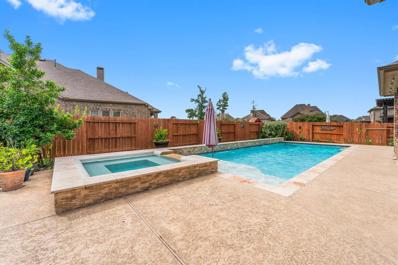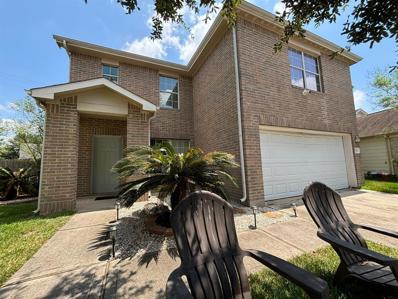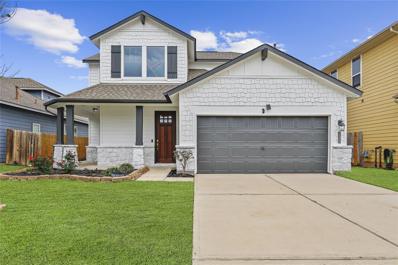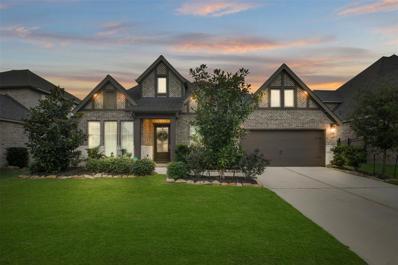Spring TX Homes for Rent
$2,400,000
27421 S Lazy Meadow Way Spring, TX 77386
- Type:
- Single Family
- Sq.Ft.:
- 6,880
- Status:
- Active
- Beds:
- 6
- Lot size:
- 1.15 Acres
- Baths:
- 5.10
- MLS#:
- 24716763
- Subdivision:
- Benders Landing Estates 06
ADDITIONAL INFORMATION
Here is your chance to customize your DREAM HOME in Bender's Landing Estates! Updated construction phase photos have been added. This home is situated on just over an acre on a corner, waterfront lot. This home is currently under construction with an estimated completion date of September 2024. Full design selections, floor plans and renderings can be provided to potential buyers. Bender's Landing Estates has many amenities and offers quick access to Grand Parkway, I-45, Hardy Toll road and The Woodlands. There may still be time to customize this home and add a pool! Contact us for your accompanied walk through to ensure you don't miss any details! This listing is co-brokered with George E. Johnson Properties. Current photos show progress through 8/24.
$297,400
2431 Halstead Drive Spring, TX 77386
- Type:
- Single Family
- Sq.Ft.:
- 2,330
- Status:
- Active
- Beds:
- 4
- Lot size:
- 0.13 Acres
- Year built:
- 2003
- Baths:
- 2.10
- MLS#:
- 89874026
- Subdivision:
- Fox Run 10
ADDITIONAL INFORMATION
Welcome to 2431 Halstead, a beautifully maintained gem in the desirable Fox Run community. This home has 4 spacious bedrooms, 2.5 bathrooms, and a 2-car garage. As you enter, youâll be greeted by stunning wood floors that flow seamlessly throughout, creating a warm and inviting atmosphere. The layout features a kitchen updated with light cabinets and stainless steel appliances, which effortlessly flows into a cozy den centered around a beautiful fireplace. All bedrooms are conveniently located on the same floor, including the expansive primary bedroom, which offers a luxurious en-suite bathroom with dual sinks, an oversized shower, and a generous walk-in closet. Each additional bedroom is thoughtfully sized for comfort and versatility. The home also features a spacious backyard, perfect for outdoor activities. Conveniently located near Hardy Toll Road, SH-99, Rayford, I-45, and I-59, you'll enjoy easy access to dining, shopping, and more, all within minutes!
- Type:
- Single Family
- Sq.Ft.:
- 2,588
- Status:
- Active
- Beds:
- 4
- Year built:
- 2024
- Baths:
- 3.00
- MLS#:
- 33092869
- Subdivision:
- Woodson's Reserve - Rosewood Collection
ADDITIONAL INFORMATION
MLS# 33092869 - Built by Toll Brothers, Inc. - March completion! ~ The impressive Emily Classic home has a traditional brick exterior and a covered front porch entry that opens into an elongated foyer with tray ceilings. A convenient flex room can be used as a home office or game room. The well-appointed kitchen boasts a center island and tons of counter space, a spacious walk-in pantry and open concept dining area. The great room includes an upgraded multi-slide glass door that expands your living space to the out doors. A secluded bedroom with shared hall bath provides space for overnight guests. The primary bedroom suite features a tray ceiling and luxe bath with separate tub and shower, dual vanities and generous walk-in closet. Upstairs you will find a large loft for added living space, an added workspace and two sizable bedrooms with walk-in closets and shared hall bath. Come see this amazing home today.
- Type:
- Single Family
- Sq.Ft.:
- 2,568
- Status:
- Active
- Beds:
- 3
- Year built:
- 2007
- Baths:
- 2.10
- MLS#:
- 39798965
- Subdivision:
- Imperial Oaks Park 11
ADDITIONAL INFORMATION
Stunning home in Imperial Oaks! Beautiful from the moment you drive up with its great curb appeal and mature trees. Fantastic floor plan includes 3/4 bedrooms and 2.5 bathrooms and includes an open concept family room, kitchen and breakfast room. Flex space at the front of the home makes a beautiful formal dining room for special occasions, living room, or play room. Lovely kitchen features beautiful granite countertops, stone backsplash, white cabinets, gas stove, and island for meal prep and bar stools. Downstairs includes a study/home office and can be used for working, studying, quiet retreat, or play room. Add a closet to this flex space and you have a 4th bedroom. Upstairs includes huge primary bedroom with en-suite bathroom with separate shower and large tub, double vanity, as well as two secondary bedrooms and bathroom. Upstairs game room provides a place for games and fun. Backyard includes covered porch for relaxing. Roof, Carpet, AC and Back Fence less than 5 years old!
- Type:
- Single Family
- Sq.Ft.:
- 1,612
- Status:
- Active
- Beds:
- 3
- Lot size:
- 0.14 Acres
- Year built:
- 1995
- Baths:
- 2.00
- MLS#:
- 12306151
- Subdivision:
- Fox Run
ADDITIONAL INFORMATION
Turn-key ready on an oversized lot, boasting the ideal private backyard. Ideally located w/ quick access to HWY 99, plus close to Walmart, LA Fitness, HEB, & more, convenience is at your doorstep. The exterior exudes charm w/ meticulously crafted landscaping that enhances its curb appeal. Inside, the home features an open layout w/ tall ceilings & spacious rooms throughout. The expansive living room, complete w/ a cozy fireplace, seamlessly flows into the kitchen, which is equipped w/ updated stainless steel gas appliances, ample storage & stunning bay window breakfast nook. The spacious primary suite offers a large vanity, a relaxing soaking tub, and a separate shower in the en-suite bath. Two additional well-sized bedrooms share another full bath. The oversized, fenced backyard with a concrete patio invites you to host your next BBQ, add a large playset, and more. Donât miss this opportunity to make this charming home yours!**ALL TERMS SUBJECT TO LENDER APPROVAL**
- Type:
- Single Family
- Sq.Ft.:
- 3,690
- Status:
- Active
- Beds:
- 4
- Lot size:
- 0.17 Acres
- Year built:
- 2014
- Baths:
- 3.10
- MLS#:
- 80440070
- Subdivision:
- Wrights Landing At Legends Trace
ADDITIONAL INFORMATION
Welcome to this exquisite 4 bedroom, 3 1/2 bath home boasting numerous upgrades. Bid farewell to carpet as new luxury vinyl flooring graces the bedrooms, stairs, while stunning tile adorns the remaining spaces. Delight in the recently installed kitchen countertops, dishwasher, and gas stove. Gorgeous remodeled primary bathroom boasting an extended walk in shower. The upgrades continue with the expansion of concrete driveway, front porch, and sidewalk leading to the backyard. Unwind on the impressive back patio featuring extended stamped concrete. For added convenience and a must a full home generator is included along with water softner, hot-tub and stackable washer and dryer.
- Type:
- Single Family
- Sq.Ft.:
- 1,928
- Status:
- Active
- Beds:
- 3
- Lot size:
- 0.55 Acres
- Year built:
- 1968
- Baths:
- 2.00
- MLS#:
- 91346720
- Subdivision:
- Spring Forest
ADDITIONAL INFORMATION
Welcome home! This spacious one-story traditional home offers 3 bedrooms, 2 full bathrooms, & sits on a large corner lot of over half an acre. Upon entering, you'll be greeted by a generously sized Den/Family Room with impressive wood built-ins. The chefâs kitchen boasts tile countertops, built in oven/broiler, gas cooktop & plenty of storage. Open breakfast area with adjacent utility room. Down the hall from the living room, you'll find the guest bathroom with abundant storage & 2 well-sized guest bedrooms with ceiling fans & walk-in closets. The Primary Bedroom is located at the end of the hall & features an ensuite bathroom and 2 walk-in closets. This home is adorned with beautiful custom Plantation shutters throughout. Additional features include 4-sides brick construction, covered front & rear porches, detached 2-car garage + side carport, and a spacious pool-ready backyard with ample room for a play area, gardens, or anything else you envision.
- Type:
- Single Family
- Sq.Ft.:
- 2,983
- Status:
- Active
- Beds:
- 4
- Lot size:
- 0.13 Acres
- Year built:
- 2013
- Baths:
- 2.10
- MLS#:
- 19041002
- Subdivision:
- Legends Ranch 11
ADDITIONAL INFORMATION
This stunning 2-story home features a charming front and back covered porch perfect for enjoying a fresh afternoon w/ a full front brick exterior & stone accents. The open-concept living room flows into the formal dining area and den, which opens to the breakfast nook. The kitchen boasts a large Island with a seating area for 6 people, white cabinets, granite countertops, & a pantry. The home also includes a large laundry room, a half bath for guests, and ceiling fans in all rooms. The spacious primary bedroom includes a non-common & versatile flex space adjacent perfect for a studio, nursery room, TV, or reading area. Also upstairs, 3 additional bedrooms, each with generous walk-in closets and a game room. Nestled in the Enclave neighborhood, this community offers a cozy park, community pool & convenient access to nearby walking and biking trails. Zoned to top-rated CISD schools, I-45,Grand Parkway, and Hardy Toll, local dining & shopping, & just 15-minute drive to The Woodlands Mall.
- Type:
- Single Family
- Sq.Ft.:
- 3,515
- Status:
- Active
- Beds:
- 5
- Year built:
- 2022
- Baths:
- 4.10
- MLS#:
- 66451413
- Subdivision:
- Woodsons Reserve 14
ADDITIONAL INFORMATION
Woodson's Reserve beauty nestled on a cul-de-sac street with NO BACK NEIGHBORS, this gently lived in 5 bedroom, 4.5 bath, TWO YEAR old Toll Brothers home is situated on a greenbelt and pond. This amazing home features a family room with an 18-foot ceiling, fireplace and a 12-foot multi-slide door that opens to the covered patio. The gorgeous kitchen is open to the dining room and family room and comes complete with white cabinets, quartz countertops, large center island, stainless appliances, gas cooktop, refrigerator, walk-in pantry and ample cabinet and counter space. A relaxing first floor, primary suite includes two-walk-in closets, freestanding tub, dual sinks, and separate shower. Private secondary bedroom on first floor with full bath. Secluded office/study perfect for working at home. Second floor includes three bedrooms with walk-in closets, 2 full baths, and large game room. Oversized covered patio with views of the greenbelt and pond is a great place for relaxing.
- Type:
- Single Family
- Sq.Ft.:
- 2,847
- Status:
- Active
- Beds:
- 4
- Lot size:
- 0.17 Acres
- Year built:
- 1997
- Baths:
- 3.10
- MLS#:
- 21960240
- Subdivision:
- Spring Creek Pines
ADDITIONAL INFORMATION
Feel at ease in this beautiful 4-bedroom, 3.5-bathroom home in Spring Creek Pines, boasting a brick exterior, high ceilings, wood flooring, gas log fireplace, game room, guest suite, formal dining room, and flagstone patio in the spacious backyard. Whip up meals for guests in the kitchen, equipped with granite countertops, tile backsplash, walk-in pantry, gas cooktop, stainless steel appliances, breakfast bar, and dining nook. Take a well-deserved break in the primary suite, featuring a walk-in closet, dual vanities, a tub, and walk-in frameless shower. The community is located near popular dining, entertainment, and shopping at The Woodlands Mall, Market Street, and Old Town Spring. Commuters enjoy easy access to I-45, the Hardy Toll Road, and the Grand Parkway. Zoned to the highly acclaimed Conroe ISD. Donât wait any longer call now!
- Type:
- Single Family
- Sq.Ft.:
- 1,924
- Status:
- Active
- Beds:
- 3
- Lot size:
- 0.24 Acres
- Year built:
- 2005
- Baths:
- 2.00
- MLS#:
- 72878125
- Subdivision:
- Oak Ridge North A
ADDITIONAL INFORMATION
Welcome to this charming single-story home located in the desirable Oak Ridge North neighborhood. This property features an open floor plan, a detached garage, and a spacious primary retreat with a relaxing soaking tub. Enjoy granite counters, a formal dining room, and a cozy wood-burning fireplace. With ceiling fans in every room and energy-efficient low E windows, this home offers both comfort and savings. Don't miss out on the opportunity to make this your new home sweet home! Schedule your showing today.
- Type:
- Single Family
- Sq.Ft.:
- 2,099
- Status:
- Active
- Beds:
- 3
- Lot size:
- 1.56 Acres
- Year built:
- 1992
- Baths:
- 2.10
- MLS#:
- 69195349
- Subdivision:
- Spring Hills
ADDITIONAL INFORMATION
Welcome to 2034 Cherry Laurel Lane in Spring, TXâa stunning, fully furnished home offering the perfect blend of luxury and comfort. This 3-bedroom, 2.5-bathroom residence features spacious open-concept living areas, including a cozy family room with a fireplace, sunroom, and a modern kitchen with granite countertops and high-end appliances. The master suite boasts a walk-in closet and en-suite bathroom. Additional highlights include a hidden room upstairs, a beautifully wooded backyard with treehouse, and a 2-car attached garage. Located on more than 1.5 acres in a desirable neighborhood with easy access to great schools, shopping, and dining, 2034 Cherry Laurel Lane is a rare find in Spring, TX. Schedule your private showing today!
$410,000
518 Anacacho Drive Spring, TX 77386
- Type:
- Single Family
- Sq.Ft.:
- 3,315
- Status:
- Active
- Beds:
- 5
- Lot size:
- 0.15 Acres
- Year built:
- 2005
- Baths:
- 3.10
- MLS#:
- 12710457
- Subdivision:
- Rayford Ridge
ADDITIONAL INFORMATION
Great Location with 5 bedrooms ! 2- story house of 3315 square feet in a quiet and convenient community , hardwoods floor in the living room , spacious tiled open floor kitchen room with big formal dinning room , wood floored big master bedroom on the first floor and carpet in all other bedrooms on 2nd floor . Easy access to I-45, Hardy Toll way and Grand Parkway (High way 99).
- Type:
- Single Family
- Sq.Ft.:
- 1,620
- Status:
- Active
- Beds:
- 3
- Lot size:
- 0.15 Acres
- Year built:
- 1974
- Baths:
- 2.00
- MLS#:
- 83977974
- Subdivision:
- Fox Run 01
ADDITIONAL INFORMATION
Gorgeous with updates throughout this beauty! Just a few updates are recent paint, recent carpet, windows and ceiling fans. Large open living area with high ceilings, tons of natural light and 2â blinds. The eat in dream kitchen offers tons of cabinets, granite counter tops, back splash, under mount lights, panty, gas stove, and deep stainless steel kitchen sink. The split floor plan offers a private spacious primary suite and bath, with walk in closet, hard surface counter with tub & shower combo. Additional rooms also have recent fans, blinds and great closet space. Home is light & bright with lots of windows! Enormous back yard perfect for entertaining.
- Type:
- Single Family
- Sq.Ft.:
- 3,280
- Status:
- Active
- Beds:
- 4
- Lot size:
- 1.17 Acres
- Year built:
- 2005
- Baths:
- 2.10
- MLS#:
- 49672884
- Subdivision:
- Estates Of Legends Ranch 01
ADDITIONAL INFORMATION
YOUR SEARCH IS OVER! This home is absolutely gorgeous both inside and out. It has been beautifully updated, sits on over an acre of land and has a covered patio that overlooks a lovely inground swimming pool. The artfully landscaped front and backyard feature an abundance of mature trees that add to the beauty, peace and tranquility of this lovely home.
- Type:
- Single Family
- Sq.Ft.:
- 3,231
- Status:
- Active
- Beds:
- 4
- Lot size:
- 0.18 Acres
- Year built:
- 2013
- Baths:
- 3.10
- MLS#:
- 60781005
- Subdivision:
- Harmony
ADDITIONAL INFORMATION
Welcome to 28034 Burro Springs Ln, just listed in the highly sought after neighborhood of Harmony Forest! This beautiful home is located in the gated section of Harmony Forest and is located on a street with minimal thru traffic. This home has it all with an office and formal dining room on the 1st floor and game room and media room on the 2nd floor. The 2.5 car garage is oversized as there is a bump out on the side allowing for extra storage space. The primary bathroom features upgraded vessel sinks, a large soaking tub, and an oversized walk-in shower with a bench. You will notice engineered harwood floors throughout the main area and the living room features a wall of windows allowing for plenty of natural light. As you walk up to the 2nd floor you are greeted with a beautiful custom painted rotunda and a curved staircase. Harmony offers many amenities to its residents: 2 pools, basketball and tennis courts, 2 splash pads, walking trails, gym, community center and numerous parks!
- Type:
- Single Family
- Sq.Ft.:
- 4,216
- Status:
- Active
- Beds:
- 5
- Year built:
- 2024
- Baths:
- 4.10
- MLS#:
- 10936508
- Subdivision:
- WoodsonâS Reserve
ADDITIONAL INFORMATION
This charming two-story home features a grand curved staircase that sets an impressive tone. Create your ideal home office and enjoy a shorter commute to work. Entertain guests in the formal dining area or savor a meal in the breakfast nook adjacent to the kitchen. The kitchen boasts GE appliances, a 36'' built-in five-burner gas cooktop, Miramo Pearl tile backsplash, Tahoe Maple Weathered Gate cabinetry, and Lumataj Quartz countertops. Relax on the spacious covered patio with a cup of coffee and enjoy the fresh air. The primary suite is a true retreat, featuring Frost White Quartz countertops, a freestanding tub, and dual vanities. Upstairs, unwind in the inviting game room or catch a movie in the media room. With its exquisite designer finishes, this home is ready for you to make it your own!
- Type:
- Single Family
- Sq.Ft.:
- 4,647
- Status:
- Active
- Beds:
- 5
- Lot size:
- 0.19 Acres
- Year built:
- 2007
- Baths:
- 4.10
- MLS#:
- 47052594
- Subdivision:
- Canyon Lakes At Legends Ranch
ADDITIONAL INFORMATION
Exquisite 2-story home featuring 5-6 bedrooms. As you approach the property, you'll be captivated by the beautiful greenery that frames the front yard, the spacious driveway, and a two-car garage. Step inside, and you're greeted by a grand foyer adorned with an elegant chandelier. The expansive living room is bathed in natural light from large windows and features a cozy fireplace and high ceilings. The kitchen is a chef's dream, with plenty of counter and cabinet space. The downstairs primary bedroom is a true retreat, with abundant windows and an ensuite bathroom. Another bedroom completes the first level for guests. Upstairs, you'll discover a game room and a dedicated theater room, perfect for entertaining. Three additional bedrooms and a full bath complete the upper level. The private oasis's backyard features a covered patio and a picturesque walkway leading to a small outdoor fire pit surrounded by lush greenery. 24hr gated community!
$1,425,000
27310 Sgt Taylor Memorial Spring, TX 77386
- Type:
- Single Family
- Sq.Ft.:
- 4,874
- Status:
- Active
- Beds:
- 5
- Lot size:
- 1 Acres
- Year built:
- 2008
- Baths:
- 5.10
- MLS#:
- 38963381
- Subdivision:
- Benders Landing Estates
ADDITIONAL INFORMATION
Extraordinary estate amongst a secluded acre lot, showcasing unparalleled craftsmanship & breaktaking pool paradise. Presenting an abundance of natural light, dramatic elevated ceilings & elegant wood/travertine floors. DISTINCTIVE ATTRIBUTES: HOME-WIDE/POOL GENERATOR, ADVANCED WATER FILTRATION, $35K SOUND SYSTEM, SUBSTANTIAL 3-CAR GARAGE, 5 EXPANSIVE BEDS & 5 PRIVATE BATHS. The main level hosts a sophisticated study, formal dining w/ fireplace & a sunlit great room with breathtaking archways and a wall of windows. The gourmet kitchen is equipped with premium Thermador appliances, dual dishwashers, and a breakfast nook with pool views. The first-floor owner's suite offers bay windows, a spa-inspired bath with dual vanities, a central tub, walk-in shower, and a dream closet. Upstairs, enjoy a game room with a bar and balcony, plus three additional bedrooms with built-in desks. Outside, relax on travertine decking, a covered patio, and a firepit, perfect for year-round outdoor living.
- Type:
- Single Family
- Sq.Ft.:
- 3,170
- Status:
- Active
- Beds:
- 4
- Year built:
- 2024
- Baths:
- 3.00
- MLS#:
- 65269728
- Subdivision:
- WoodsonâS Reserve
ADDITIONAL INFORMATION
The Verdin - Open concept two-story plan has 4 bedrooms, 3 baths with a 2-car garage. This plan includes a casual dining open to kitchen and great room, a gameroom, and a covered outdoor living. ÂThe home has upgraded options including 8' entry door, 8' back door, electric fireplace, home office from flex, luxury primary bath, curved staircase, media room. Close to 99 and restaurants, movie theater and Woodlands Mall.
$489,000
27935 Arden Trail Spring, TX 77386
- Type:
- Single Family
- Sq.Ft.:
- 2,934
- Status:
- Active
- Beds:
- 4
- Lot size:
- 0.16 Acres
- Year built:
- 2017
- Baths:
- 3.10
- MLS#:
- 84553949
- Subdivision:
- Harmony Central Sector 01
ADDITIONAL INFORMATION
Immaculate and ready to move in ranch beauty! As you enter notice the arched doorways and high ceilings with a long and open hall inviting you into each room The large office and the game room have beautiful French doors with etched glass. Bedroom one is large and includes a private ensuite. Two large bedrooms share a full bath and have walk-in closets. Large dining room perfect for entertaining. Next is an open-concept family room and kitchen with a separate breakfast area: stainless steel appliances, granite counters, a pantry, and lots of cabinets. The primary bedroom is spacious, the large ensuite includes double sinks, a soaking tub, a separate shower, a private water closet, and a walk-in closet complete with built-in shelves. A large covered patio with a ceiling fan tops off the beauty of this home. Top amenities with 2 neighborhood pools, a sports center, parks, a community center, and miles of walking trails. Top-rated CISD schools. DO NOT MISS THIS BETTER THAN NEW BEAUTY!!!
$596,000
3511 Gambel Drive Spring, TX 77386
- Type:
- Single Family
- Sq.Ft.:
- 3,059
- Status:
- Active
- Beds:
- 4
- Lot size:
- 0.19 Acres
- Year built:
- 2017
- Baths:
- 3.10
- MLS#:
- 87286670
- Subdivision:
- Harmony Central Sector 02
ADDITIONAL INFORMATION
Stunning home located in the gated section of Harmony! This amazing floor plan has it all. 4 beds, 3.5 bath, home office & media room! Exterior features lush landscaping, "Gemstone Lights", permanent, customizable LED outdoor lighting on the front of the home & Wifi enabled video doorbell. Backyard oasis w/ covered back patio and sparkling pool & spa!! Gourmet island kitchen w/ Silestone countertops, farmhouse sink, tile backsplash & plenty of storage! Living room w/ stone fireplace, wired for 5.1 surround sound & wood floors! Huge home office. Primary suite w/ expanded sitting area & double walk-in closets! Primary bath w/ double sinks, granite countertops, soaking tub & walk-in shower! The media room is fully wired for a 7.1 home theater. Spacious secondary bedrooms! Easy access to 99 Grand Parkway! Close to retail shopping centers, restaurants, daycare, schools etc. 15 min to The Woodlands! 30 min to IAH. Beautiful home that's been well maintained & move-in ready!
- Type:
- Single Family
- Sq.Ft.:
- 2,280
- Status:
- Active
- Beds:
- 3
- Year built:
- 2007
- Baths:
- 2.10
- MLS#:
- 49937199
- Subdivision:
- Legends Run 09
ADDITIONAL INFORMATION
Incredible opportunity in Spring, Texas! This beautiful home features 3 bedrooms and 2.5 bathrooms and is ready to become your new haven. Located in one of the top areas, with highly rated schools like York Junior High School and Bradley Elementary School, and grand oaks High school. This home is perfect for families seeking the best in education. Enjoy a spacious backyard, perfect for gatherings, with a covered patio section for relaxing outdoors. Youâll also be just minutes away from restaurants, supermarkets, gyms, and with easy access to major highways like 99 and I-45, everything you need is within reach. Donât miss out on the chance to live in a prime location with a home that has it all!
$399,000
29522 Usonia Drive Spring, TX 77386
- Type:
- Single Family
- Sq.Ft.:
- 2,687
- Status:
- Active
- Beds:
- 4
- Lot size:
- 0.14 Acres
- Year built:
- 2015
- Baths:
- 2.10
- MLS#:
- 7795773
- Subdivision:
- Wrights Landing At Legends Trace
ADDITIONAL INFORMATION
This craftsman style 2 story home conveniently located to all The Woodlands & Spring has to offer! This home has been freshly painted throughout and features lovely wood floors through the spacious family room, foyer and formal dining space. The kitchen features 42" cabinets, an island breakfast bar that overlooks the family room and gas cooktop. The main level features a first floor guest room, primary ensuite that boasts a walk-in closet, large shower, soaking tub and dual sink vanity. A large utility room, half bath and mudroom nook complete the main level. Upstairs, find a generously sized game room, two additional bedrooms and full bath. Outdoors, a screened patio overlooks the sparkling pool and fenced yard. Solar screens help keep the energy bills low! Conveniently located to 99 and 45!
- Type:
- Single Family
- Sq.Ft.:
- 3,264
- Status:
- Active
- Beds:
- 4
- Lot size:
- 0.19 Acres
- Year built:
- 2020
- Baths:
- 3.10
- MLS#:
- 34868608
- Subdivision:
- Woodsons Reserve
ADDITIONAL INFORMATION
Stunning home located in the premier master-planned community of Woodsons Reserve. This one story home boasts a sprawling open-concept design complete with 4 bedrooms, 3 .5 baths, an enclosed gameroom, private home office, formal dining, high ceilings & abundant natural light. The gourmet kitchen boasts a center island, double ovens, tons of cabinet/counter space, a walk-in pantry, butlers pantry & designer finishes. Beautiful wood-look tile throughout! Cozy fireplace & a wall of windows in the family room. Luxurious primary suite with dual walk-in closets. One of the guest bedrooms has an en-suite bath. Walk-in closets in all guest bedrooms. Water softener. Mudroom leads to the 3 car tandem garage. Wonderful outdoor space with a screened-in covered patio. Community amenities include a resort-style pool, lazy river, lap pool, fitness center, pickleball courts, playgrounds, trails, on-site schools & more. Don't miss this one!
| Copyright © 2024, Houston Realtors Information Service, Inc. All information provided is deemed reliable but is not guaranteed and should be independently verified. IDX information is provided exclusively for consumers' personal, non-commercial use, that it may not be used for any purpose other than to identify prospective properties consumers may be interested in purchasing. |
Spring Real Estate
The median home value in Spring, TX is $188,600. This is lower than the county median home value of $238,000. The national median home value is $219,700. The average price of homes sold in Spring, TX is $188,600. Approximately 68.8% of Spring homes are owned, compared to 25.4% rented, while 5.8% are vacant. Spring real estate listings include condos, townhomes, and single family homes for sale. Commercial properties are also available. If you see a property you’re interested in, contact a Spring real estate agent to arrange a tour today!
Spring, Texas 77386 has a population of 57,932. Spring 77386 is more family-centric than the surrounding county with 42.36% of the households containing married families with children. The county average for households married with children is 38.8%.
The median household income in Spring, Texas 77386 is $67,800. The median household income for the surrounding county is $74,323 compared to the national median of $57,652. The median age of people living in Spring 77386 is 33.9 years.
Spring Weather
The average high temperature in July is 93.7 degrees, with an average low temperature in January of 43.2 degrees. The average rainfall is approximately 51.2 inches per year, with 0.1 inches of snow per year.
