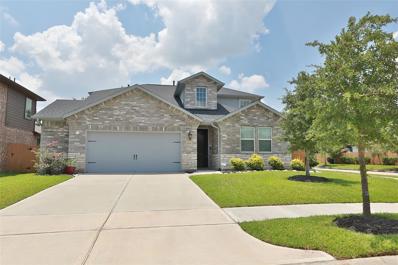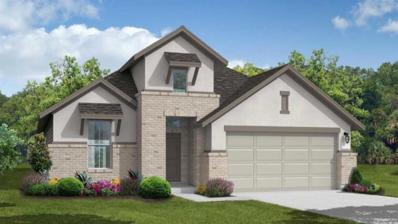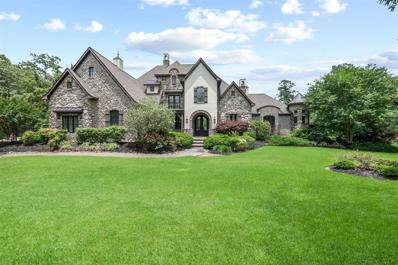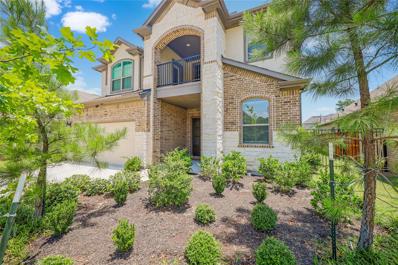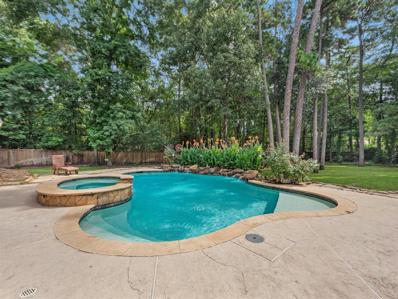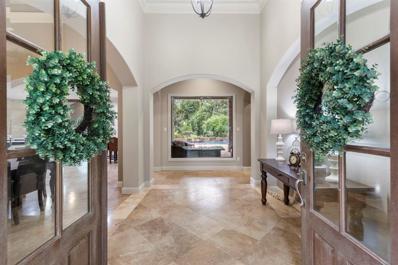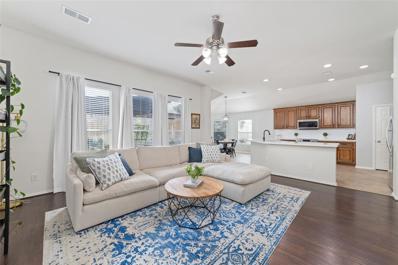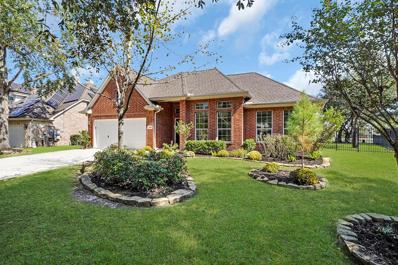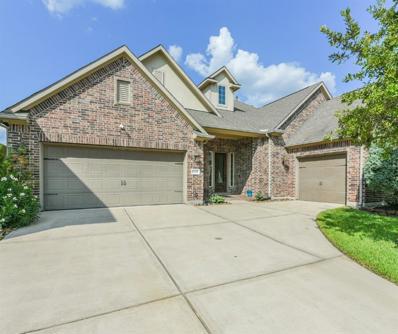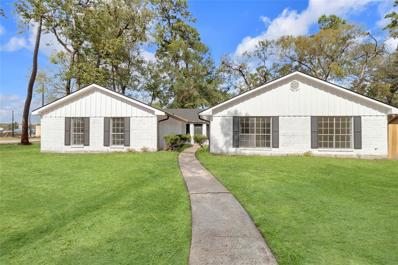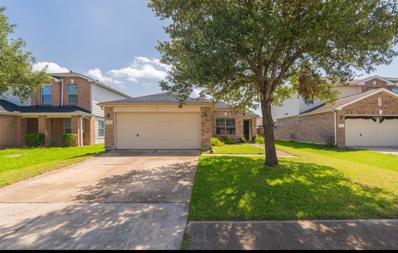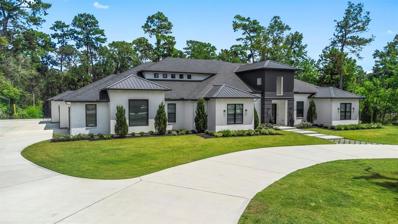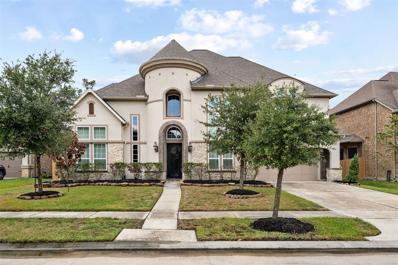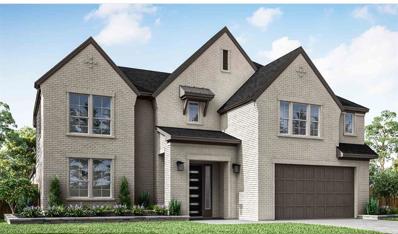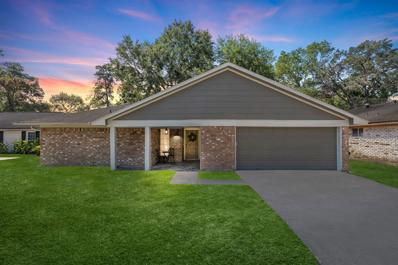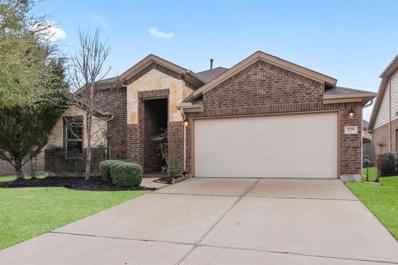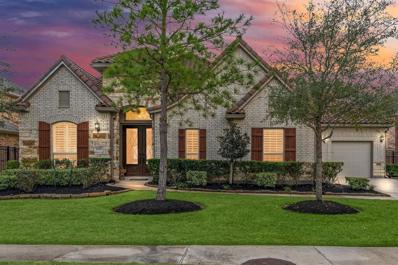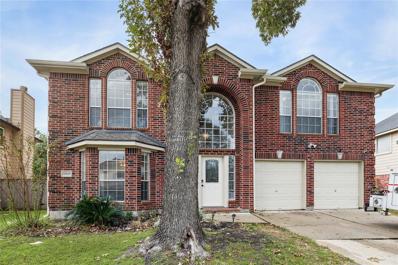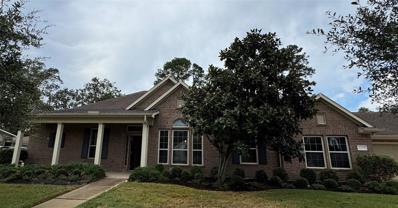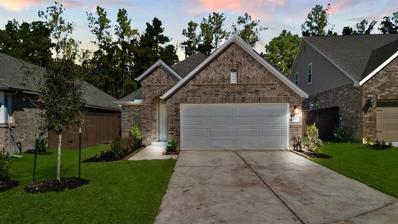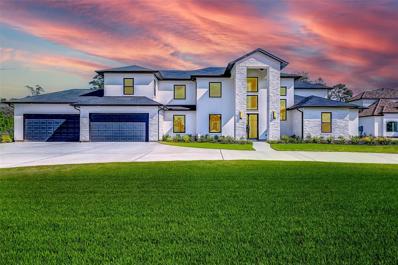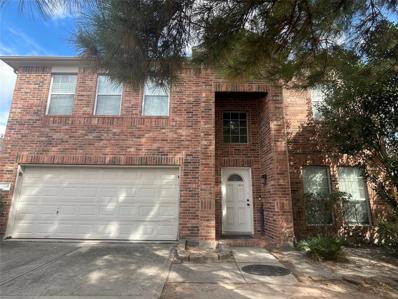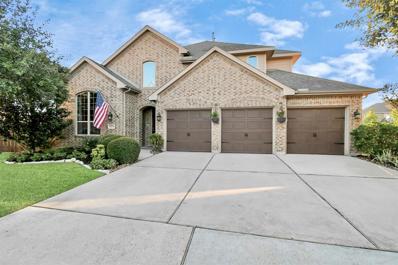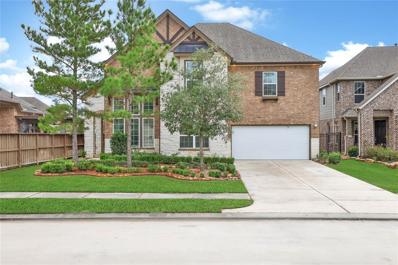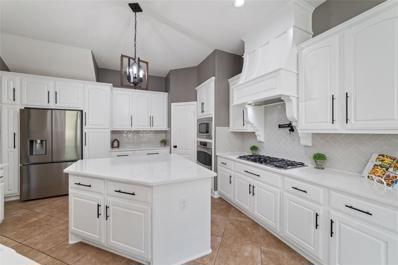Spring TX Homes for Rent
$465,000
22099 Volante Drive Spring, TX 77386
- Type:
- Single Family
- Sq.Ft.:
- 2,752
- Status:
- Active
- Beds:
- 4
- Lot size:
- 0.18 Acres
- Year built:
- 2021
- Baths:
- 3.00
- MLS#:
- 58097454
- Subdivision:
- Vivace At Harmony 02
ADDITIONAL INFORMATION
Welcome to this beautiful, move-in ready two-story home in Vivace at Harmony where space and elegance come together seamlessly! Every corner of this home exudes a sense of openness and comfort, from the expansive living room to the generously sized upstairs game room. This home is perfect for entertaining or relaxation! The first floor features a convenient secondary bedroom and a full secondary bathroom, making it ideal for multigenerational living. There's also a dedicated office space, perfect for working from home or tackling projects in peace. The primary bedroom offers a spacious layout and a large walk-in closet, ensuring ample storage. The kitchen features an extra large pantry ready to cater to all your culinary needs. This home is not only crisp and clean but also situated close to dining, entertainment, walking trails, and beautiful outdoor areas. Donâ??t miss out on the opportunity to make this stunning home YOURS before the holidays!
- Type:
- Single Family
- Sq.Ft.:
- 2,149
- Status:
- Active
- Beds:
- 4
- Year built:
- 2024
- Baths:
- 3.00
- MLS#:
- 12360986
- Subdivision:
- The Meadows Of Imperial Oaks
ADDITIONAL INFORMATION
The Wimberley - Welcome to this charming 1-story home located in a lake lot in the prestigious master-planned community The Meadows at Imperial Oaks. This warm and inviting residence features 4 bedrooms, 2 bathrooms, and a study. The open-concept layout allows for seamless flow between the kitchen and the family room, creating a perfect space for entertaining and everyday living. Experience the comfort and elegance of this lovely home in a desirable neighborhood. Schedule a tour today!
$3,000,000
5015 Ossineke Court Spring, TX 77386
- Type:
- Single Family
- Sq.Ft.:
- 7,321
- Status:
- Active
- Beds:
- 4
- Lot size:
- 6.1 Acres
- Year built:
- 2008
- Baths:
- 5.10
- MLS#:
- 46340070
- Subdivision:
- Benders Landing Estates
ADDITIONAL INFORMATION
Welcome to this stunning home in Benders Landing Estates, perfect for car enthusiasts! Situated on just over 6 acres, this property includes a 2-level commercial grade garage with a paint booth and a workshop. The 4 bedrooms and flex room offer plenty of space, while the grand foyer with a 25' window showcases the infinity pool. Enjoy the professional kitchen, custom sports court, water well, generator, and entertainment spaces indoors and outdoors. With a movie room, game room, and impressive stonework, this home is a true retreat. Don't miss the opportunity to see all that this property has to offer!
- Type:
- Single Family
- Sq.Ft.:
- 3,261
- Status:
- Active
- Beds:
- 4
- Lot size:
- 0.18 Acres
- Year built:
- 2021
- Baths:
- 3.10
- MLS#:
- 45728667
- Subdivision:
- Woodson'S Reserve
ADDITIONAL INFORMATION
Welcome to this stunning home in Woodson's Reserve! This property boasts a spacious kitchen with double islands and ample storage. The primary suite is generously sized with a tub/shower combo and stacked storage cabinets in the closet. Upstairs, you'll find three additional bedrooms, one with an ensuite bathroom and access to a walk-out balcony. Enjoy the large backyard with enough space to build the backyard of your dreams, covered patio, study, game room, and media room with balcony access. The garage has an additional bump-out for storage. Located in the desirable Conroe ISD with easy access to the Exxon facility and The Woodlands. Don't miss out on this incredible opportunity! Click on video tour to view a full video of this beautiful home!
$1,240,000
28230 Kailees Court Court Spring, TX 77386
Open House:
Saturday, 11/30 11:00-1:00PM
- Type:
- Single Family
- Sq.Ft.:
- 4,832
- Status:
- Active
- Beds:
- 6
- Lot size:
- 1 Acres
- Year built:
- 2010
- Baths:
- 5.10
- MLS#:
- 37281229
- Subdivision:
- Benders Landing 02
ADDITIONAL INFORMATION
Private lot! ROOF INSTALLED 8/2024! Circle drive shows elegance & offers easy parking. Oversized 3 car garage has space for cars, strge/shop. Covered front entry has tall double front doors. Enter to spectacular views out to pool & expansive back yard through large picture windows! Formal dining & a gameroom down. Also media room includes projector & screen. There's flex room perfect for study, crafting..! Primary has sitting area overlooking pool. Spacious ensuite bath offers double vanities & his/hers closets. Kitchen has enormous island & tons of cabinet space! Stainless applcs w/ double ovens. 2 more bedrooms downstairs w/ full bath split from primary. 2nd gameroom/flex space upstairs & 2 more beds/baths. CASITA behind garage, w/ full kitchen & bath. Entertain at the outdoor kitchen & covered patio. Pool/spa is sparkling & refreshing! 1 AC unit less than yr old, ductwrk apprx 2 yrs old. UV filter w/ ionic oxidation for air purify. Schools are so close! Total sq ft includes casita.
$1,275,000
27318 Tropper Hill Lane Spring, TX 77386
- Type:
- Single Family
- Sq.Ft.:
- 4,447
- Status:
- Active
- Beds:
- 4
- Lot size:
- 1 Acres
- Year built:
- 2006
- Baths:
- 4.10
- MLS#:
- 24116152
- Subdivision:
- Benders Landing Estates
ADDITIONAL INFORMATION
Welcome to this stunning one-acre estate in the sought-after Benders Landing Estates. This beautifully designed home boasts a sparkling pool with spa, a large covered patio, and a fully equipped outdoor kitchen, perfect for entertaining. The split floor plan offers privacy, with a spacious primary suite featuring two large closets. The open concept kitchen and living area create a warm and inviting atmosphere, ideal for large gatherings. Work from home in your dedicated office space. The large utility room and abundant storage throughout ensure a clutter-free lifestyle. Enjoy peace of mind with a whole home generator and a new roof. Located on a quiet street, this home is a serene retreat offering luxury, comfort, and convenience. This is a must see!
- Type:
- Single Family
- Sq.Ft.:
- 2,577
- Status:
- Active
- Beds:
- 4
- Lot size:
- 0.15 Acres
- Year built:
- 2005
- Baths:
- 2.00
- MLS#:
- 13598048
- Subdivision:
- Spring Trails 05
ADDITIONAL INFORMATION
Charming 1 story home in the desirable neighborhood of Spring Trails. This 4 bedroom, 2 bath home features an open floor plan w/ tall ceilings, neutral paint colors, updated lighting & tons of natural light. Split plan w/ 3 secondary bedrooms, a full bath & laundry room at the front of the house & the primary bedroom off the living room at the back of the home. Formal dining room is perfect for entertaining, large enclosed study could be a playroom, music room, or office. Upgraded laminate wood flooring in main areas & recent carpet in bedrooms. Kitchen boasts new quartz countertops, subway tile back splash, stainless steel appliances, large island, & walk in pantry. Spacious garage has epoxy flooring & lots of storage. A low maintenance, peaceful backyard w/ easy to care for turf, & a patio for drinking your morning coffee. Roof recently replaced. Neighborhood amenities include: olympic size pool, community center, parks, sports courts, & trails. Easy access to highways. No Flooding.
- Type:
- Single Family
- Sq.Ft.:
- 2,714
- Status:
- Active
- Beds:
- 3
- Lot size:
- 0.24 Acres
- Year built:
- 2003
- Baths:
- 2.00
- MLS#:
- 92593668
- Subdivision:
- Canyon Lakes At Legends Ranch
ADDITIONAL INFORMATION
WATERFRONT, LIKE NEW, MOVE-IN-READY property with amazing views of the lake and fountains from the oversized patio, primary bedroom, living room and kitchen. This spacious one story home has it all with 3 generously sized bedrooms and 2 baths.Open layout with lots of practical space and plenty of storage. The home is Move In Ready with the whole house freshly painted interior, including doors, all trim, and garage(Oct. 2024). HVAC(Sept. 2024), Water Heater(July-2024), Carpet(Oct. 2024), Toilets and shower door(Oct. 2024), AC vents(Oct. 2024), Microwave(Nov. 2024). Lush landscaping and greenery views from all the windows. Spacious master bedroom suite, and a large white kitchen. Huge attic! Gated access and tons of community amenities: fitness center, Club house, pools, tennis courts, playground, lakes, etc. Great Schools! Close proximity to all the shopping, restaurants and The Woodlands Mall. Convenient access to I-45 and 99. Home is a MUST-SEE!! Text to make an appointment.
- Type:
- Single Family
- Sq.Ft.:
- 3,341
- Status:
- Active
- Beds:
- 4
- Lot size:
- 0.28 Acres
- Year built:
- 2015
- Baths:
- 3.00
- MLS#:
- 45900203
- Subdivision:
- Harmony
ADDITIONAL INFORMATION
Rare to find one story 4 bed/3 bath/3 car garage on an oversized cul-de-sac lot in gated section of highly sought after Harmony! This former Village Builders model home is loaded with upgrades. Stunning architectural details throughout, custom built-ins in family room and stunning ceiling beams in study. Gorgeous 7' Oak hardwood floors in entry, living areas, kitchen and study. Gourmet kitchen with Piano island, custom backsplash, white maple cabinets, granite countertops, Electrolux SS appliances, double oven and gas cooktop. Luxury primary bedroom with en-suite bath and large walk-in closet. Other highlights include granite and framed mirrors in all bathrooms, custom drapes, wired for surround sound, whole house GENERATOR, sprinkler system, large covered patio, oversized backyard is big enough for a pool and much more. TVs with mounts, washer, dryer, refrigerator, and shelves in garage are included! Great neighborhood amenities, low tax rate and zoned to highly acclaimed schools.
$445,000
203 Basswood Drive Spring, TX 77386
- Type:
- Single Family
- Sq.Ft.:
- 2,782
- Status:
- Active
- Beds:
- 4
- Lot size:
- 0.36 Acres
- Year built:
- 1971
- Baths:
- 3.00
- MLS#:
- 82006268
- Subdivision:
- Oak Ridge North 03
ADDITIONAL INFORMATION
This fully remodeled 4-bedroom, 3-bathroom home on a spacious corner lot offers modern elegance and comfort. With two master suites, this home is perfect for multi-generational living or hosting guests. The interior boasts European-style cabinets, new floors, and fresh paint throughout, creating a bright, contemporary atmosphere. The kitchen features brand-new appliances, while the bathrooms have been upgraded with new toilets, new showers, and stylish fixtures. Enjoy the benefits of a new 30-year black roof, a new fence for privacy, and new doors that add to the homeâ??s sleek, updated look. The large lot offers plenty of space for outdoor activities or expansion. This home blends luxurious finishes with practical upgrades, offering a move-in-ready, modern living experience. Donâ??t miss the chance to call this stunning property your new home!
- Type:
- Single Family
- Sq.Ft.:
- 1,621
- Status:
- Active
- Beds:
- 3
- Lot size:
- 0.12 Acres
- Year built:
- 2006
- Baths:
- 2.00
- MLS#:
- 7982926
- Subdivision:
- Legends Run
ADDITIONAL INFORMATION
Welcome to this charming one- story home located in Legends Run.This exceptional open concept floor plan features three bedrooms and two bathrooms, showcasing a beautiful kitchen with hard stone counter tops. This home also features a very spacious study, along with large covered patio for great family entertainment. Don't miss out on this incredible location with immediate access to Rayford Road,99 and Hardy Toll Road. Call and schedule your private tour!!
$2,299,900
27906 Hansons Court Spring, TX 77386
- Type:
- Single Family
- Sq.Ft.:
- 5,938
- Status:
- Active
- Beds:
- 5
- Lot size:
- 2.16 Acres
- Year built:
- 2021
- Baths:
- 6.00
- MLS#:
- 98930144
- Subdivision:
- Benders Landing Estates 04
ADDITIONAL INFORMATION
Stop the car!! Tucked away in a private cul-de-sac, sprawling over 2 acres, Welcome to the prestigious Hansons Court! The custom-built 1.5 story home boasts craftsmanship, and is the eptiome of modern living! Interior features include office, upstairs bunk & game room, movie room, 5 bedrooms, incredible family room and a dining hall that overlooks the luxe outdoor retreat. From the open-concept layout, barrel vault ceilings, wall of windows and smart features, every detail exudes quality. The spacious lot features lush trees, a dazzling infinity edge pool, fire pit, outdoor kitchen, living areas for entertaining and a unique wiffle ball field for outdoor fun. A 26w home generator, water softener, and Texas Mosquito spray system as added features. This home is an entertainers dream, designed to inspire social gatherings and intimate family moments. Don't miss out on this one!! Open House Saturday 1-5pm and Sunday 2-5pm.
- Type:
- Single Family
- Sq.Ft.:
- 4,858
- Status:
- Active
- Beds:
- 5
- Lot size:
- 0.22 Acres
- Year built:
- 2016
- Baths:
- 4.10
- MLS#:
- 30387635
- Subdivision:
- Canyon Lakes At Spring Trails / Harmony
ADDITIONAL INFORMATION
Gorgeous 2-story home in the gated community of Harmony featuring an excellent stucco/stone curb appeal, vaulted ceilings, neutral paint, large windows allowing natural light, & luxury flooring throughout! Upon entry, you'll be welcomed by the curved staircase, Juliet balcony, a formal dining, formal living, & a dry bar that leads to the gourmet kitchen boasting a sprawling breakfast bar island, granite, ample cabinets, pot filler, & fantastic appliances! The living room includes a fireplace and is open to the kitchen & breakfast room which leads to the mud room. Also downstairs, the primary suite has great backyard views, dual vanities, spa-like tub, oversized shower, & incredible closet system while the 2nd bedroom suite is perfect for guests. Upstairs holds the game room, media room, 3 bedrooms, & 2 more full baths. Enjoy outdoor entertaining under the huge covered patio; plus direct access to the neighborhood amenities from the back gate! Easy access to TX-99, I-45, & Bush Airport!
- Type:
- Single Family
- Sq.Ft.:
- 3,799
- Status:
- Active
- Beds:
- 5
- Baths:
- 4.10
- MLS#:
- 71002391
- Subdivision:
- WoodsonÂ??S Reserve
ADDITIONAL INFORMATION
The Avinger floorplan - Beautiful 5 bedroom, 4.5 baths two-story plan with a 3-car tandem garage. The large kitchen has a center island and is open the family room and casual dining area. Complete with a study, upstairs game room, free standing tub at primary bath, extended covered patio. Close to 99 and 45. Near Woodlands shopping and restaurants.
- Type:
- Single Family
- Sq.Ft.:
- 1,556
- Status:
- Active
- Beds:
- 3
- Lot size:
- 0.15 Acres
- Year built:
- 1978
- Baths:
- 2.00
- MLS#:
- 47194706
- Subdivision:
- Fox Run 02
ADDITIONAL INFORMATION
Welcome to this charming one-story gem in Spring Northeast! Step into a bright living area w/ high vaulted ceilings, a stylish accent beam, a stunning brick fireplace & updated wood-look floors. The kitchen impresses w/ granite countertops, SS appliances, built-in cabinets, a pantry & a breakfast room overlooking the backyard. Comfort abounds in the expansive primary suite featuring an ensuite bath w/ spacious vanity, oversized shower & 2 walk-in closets. A bonus area at the front is ideal for a home office or craft room. Discover multiple outdoor spaces, including a front porch, a large covered patio & a fully fenced backyard w/ mature treesâ??perfect for outdoor entertainment. Find ample parking in the attached 2-car garage & double-wide driveway. Neighborhood amenities include a pool & clubhouse. Zoned to Conroe ISD, enjoy proximity to top-rated schools, plus easy access to restaurants, retail stores & major transportation. Donâ??t miss the opportunity to make this your own!
- Type:
- Single Family
- Sq.Ft.:
- 2,577
- Status:
- Active
- Beds:
- 3
- Lot size:
- 0.14 Acres
- Year built:
- 2014
- Baths:
- 2.10
- MLS#:
- 76227139
- Subdivision:
- Falls At Imperial Oaks 06
ADDITIONAL INFORMATION
Welcome to 1.5 story home in master planned community of The Falls at Imperial Oaks with resort-style amenities, walking trails, tennis courts, lakes, highly rated schools and more. Ideally located near Grand Parkway 99, I-45 and Hardy Toll Road. Home features open floor plan with spacious living room and a fireplace, dedicated breakfast area, 3 bedrooms and 2 full bathrooms with a half bath and an Office/flex room. Kitchen has granite countertops with an island and stainless steel appliances. Huge game room is located upstairs with lots of natural lighting. Lots of green space at the backyard. Sprinkler system. Refrigerator included. Schedule your showing today to make it your home sweet home.
- Type:
- Single Family
- Sq.Ft.:
- 3,251
- Status:
- Active
- Beds:
- 4
- Lot size:
- 0.24 Acres
- Year built:
- 2017
- Baths:
- 3.00
- MLS#:
- 91461704
- Subdivision:
- Woodsons Reserve 03
ADDITIONAL INFORMATION
Welcome to this stunning home in the coveted neighborhood of Woodson's Reserve in Spring, TX. This energy-efficient gem offers a tile roof, solar panels, and a Tesla Powerwall, ensuring lower energy costs and sustainable living. Enjoy the privacy of no rear neighbors with a serene greenspace behind your home. Inside, you'll find beautifully engineered wood flooring throughout the main areas, complemented by soaring high ceilings and oversized bedrooms, perfect for comfort and relaxation. The home is also equipped with a mosquito misting system, allowing you to enjoy outdoor spaces with no rear neighbors year-round. Within walking distance to the clubhouse, splashpad, pool, pickleball court and the brand-new Hines Elementary! Experience the perfect blend of luxury, efficiency, and tranquility in this exceptional home.
- Type:
- Single Family
- Sq.Ft.:
- 2,453
- Status:
- Active
- Beds:
- 4
- Year built:
- 1999
- Baths:
- 2.10
- MLS#:
- 25934103
- Subdivision:
- Oakridge Forest
ADDITIONAL INFORMATION
This beautifully maintained home boasts an abundance of natural light throughout, creating a warm and inviting atmosphere. With 4 spacious bedrooms and 2.5 bathrooms, it offers ample space for family living. The large primary bedroom provides a serene retreat, complete with plenty of room for relaxation. The home also features a cozy media room, perfect for movie nights or entertainment. Situated on a generous lot, the backyard is ideal for outdoor activities, gardening, or simply enjoying the fresh air. In excellent condition, this home has been thoughtfully cared for and is move-in ready. Its combination of space, light, and functionality makes it a perfect choice for those seeking comfort and style.
- Type:
- Single Family
- Sq.Ft.:
- 2,646
- Status:
- Active
- Beds:
- 4
- Lot size:
- 0.33 Acres
- Year built:
- 2014
- Baths:
- 3.00
- MLS#:
- 54240468
- Subdivision:
- Falls At Imperial Oaks
ADDITIONAL INFORMATION
Welcome to 31235 Lockshire Valley, set on an impressive 100-foot-wide lot with no back neighbors in the exclusive gated community of Sable Park! This single-story home offers exceptional outdoor space, featuring a large covered porch, an outdoor kitchen, and a fireplaceâ??perfect for entertaining, relaxing, or creating your dream outdoor retreat. With plenty of room and readiness to build a pool and custom outdoor features, the possibilities are endless. The light-filled floor plan includes a three car wide garage, spacious great room and fireplace with a grand island kitchen, a dedicated dining area, and stainless steel appliances. All four bedrooms, including the primary suite, are thoughtfully arranged, along with a private home office. Located within walking distance of the highly-rated Birnham Woods Elementary School, Holcombe Family YMCA, parks, and a the Falls Clubhouse, this home combines comfort, privacy, and unmatched potential for outdoor living. Donâ??t miss this property!
- Type:
- Single Family
- Sq.Ft.:
- 1,593
- Status:
- Active
- Beds:
- 3
- Baths:
- 2.00
- MLS#:
- 10648543
- Subdivision:
- The Meadows Of Imperial Oaks
ADDITIONAL INFORMATION
3 Bed 2/0 Bath 1609 sq ft Stories: 1.0 Garage: 2.0 Muenster Coming Soon!
$1,660,000
27530 S Lazy Meadow Way Spring, TX 77386
- Type:
- Single Family
- Sq.Ft.:
- 5,680
- Status:
- Active
- Beds:
- 6
- Lot size:
- 1 Acres
- Year built:
- 2024
- Baths:
- 5.10
- MLS#:
- 53321604
- Subdivision:
- Benders Landing Estates
ADDITIONAL INFORMATION
Discover unparalleled luxury in this new masterpiece by Partners in Building, nestled in prestigious Benders Landing. Upon entering youâ??re greeted by a grand formal entry that opens into a spacious living area, media room, family room, and elegant dining space. The chefâ??s kitchen impresses with gourmet gas cooktop, double ovens, breakfast bar, built-in fridge, and large pantry, setting the stage for seamless entertaining. Primary suite offers a stunning, 2 story retreat, complete with dual vanities, luxurious wet room, soaking tub, and multi-level closet with his and hers water closets. The main floor also hosts three generous secondary bedrooms and 2.5 baths, while upstairs features an additional study, two ensuite bedrooms, and a cozy sitting area. Outside, the covered patio and outdoor kitchen promise endless summer memories. A four-car garage and an acre of land provide ample space for relaxation and recreation. This home is where luxury meets lifestyleâ??schedule your showing today.
- Type:
- Single Family
- Sq.Ft.:
- 2,363
- Status:
- Active
- Beds:
- 5
- Lot size:
- 0.13 Acres
- Year built:
- 2004
- Baths:
- 2.10
- MLS#:
- 51347737
- Subdivision:
- Canyon Gate At Legends Ranch 0
ADDITIONAL INFORMATION
Stunning Fully Renovated 5-Bedroom Home in Canyon Gate with 24/7 Manned Security Gate, Discover this beautifully updated 5-bedroom home located in the highly sought-after Canyon Gate community. Step inside to find an open floor plan, perfect for modern living, with a show-stopping kitchen featuring sleek quartz countertops, abundant storage, and premium finishes. The inviting living room offers a cozy gas fireplace, creating the perfect ambiance for relaxation. Upstairs, a versatile game room has been thoughtfully converted into a spacious 5th bedroom with extra storage. The luxurious primary suite offers a newly updated bathroom, complete with a large stand-alone shower for a spa-like retreat. Residents of Canyon Gate enjoy access to top-tier amenities, including two pools, splash pads, playgrounds, basketball and tennis courts, a soccer field, and scenic walking trails around serene man-made lakes. Donâ??t miss your chance to own this gorgeous homeâ??schedule your virtual tour today!
Open House:
Sunday, 12/1 1:00-3:00PM
- Type:
- Single Family
- Sq.Ft.:
- 3,220
- Status:
- Active
- Beds:
- 4
- Lot size:
- 0.32 Acres
- Year built:
- 2014
- Baths:
- 3.10
- MLS#:
- 54207608
- Subdivision:
- Harmony Landing
ADDITIONAL INFORMATION
Welcome to 2830 Hadley Springs Lane! This stunning Highland Home is nestled on a spacious cul-de-sac lot w/no back neighbors, featuring a fantastic backyard complete w/a covered patio & outdoor kitchen, & a custom extended patio w/fire pit. Boasting 4 bedrooms, 3.5 baths, FULL 3-car garage, spacious office & flexible dining-room this home offers ample space for the whole family. The grand foyer welcomes you into a bright, open-concept family-room/kitchen adorned w/walls of windows & an eye-catching corner fireplace. The spacious kitchen/nook includes granite countertops, stainless steel appliances, & a large island. The private primary suite features a spa-like ensuite w/double vanities, soaking tub & large shower. Upstairs, discover a game-room, media-room, & 3 BRâ??s w/2 baths. Harmony offers 2 pools, basketball/tennis courts, splash pads, walking trails, gym, community center & parks. Walking distance to schools & restaurants. Easy access to major freeways. Sellers Top 10 attached.
- Type:
- Single Family
- Sq.Ft.:
- 4,095
- Status:
- Active
- Beds:
- 5
- Lot size:
- 0.24 Acres
- Year built:
- 2016
- Baths:
- 4.10
- MLS#:
- 43224496
- Subdivision:
- Woodsons Reserve 02
ADDITIONAL INFORMATION
This pristine Meritage home is situated on an expansive lot, offering 5 bedrooms and 4 1/2 bathrooms. The first floor includes a luxurious primary suite, a secondary bedroom, and a spacious study. The primary suite features an elegant bathroom and an open layout. . A stunning wall of windows bathes the family room in natural light, while high ceilings and an open-concept design create an inviting atmosphere throughout. The elegant staircase leads to an upstairs game room, complemented by a grand media room and three large secondary bedrooms. Additional features include a Generac generator installed, 3 new 84 inch ceiling fans,whole home water filtration system upgraded wood flooring and so much more. Located just a brief walk away from the all the community amenities. This is the perfect location to call home!
Open House:
Saturday, 11/30 1:00-3:00PM
- Type:
- Single Family
- Sq.Ft.:
- 3,206
- Status:
- Active
- Beds:
- 4
- Lot size:
- 0.24 Acres
- Year built:
- 2006
- Baths:
- 2.00
- MLS#:
- 27111910
- Subdivision:
- Spring Trails 03
ADDITIONAL INFORMATION
Stunning 1.5 story home situated on a large lot w/ a pool & a 3 car garage in the highly desired neighborhood of Spring Trails. You will love the updates & attention to details. Beautiful wood floors in main areas, new carpet in the bedrooms & game room, & updated lighting. The kitchen & laundry room have been fully remodeled including custom white cabinets, quartz countertops, farmhouse sink, pot filler, soft close cabinets/drawers, & stainless steel appliances. Fridge conveys. The thoughtfully laid out split floorplan offers so many options for your family. The enclosed office has french doors, formal dining with woodwork detail, & all bedrooms down with walk in closets. The primary bedroom is a true oasis with direct access to the pool. Large game room upstairs could also be a 5th bedroom. Outside, swim in your own private pool. Enjoy Spring Trails amenities: olympic size pool, multiple parks, sports courts, access to Spring Creek Nature Preserve. Easy access to 99, 45,Hardy, & 59.
| Copyright © 2024, Houston Realtors Information Service, Inc. All information provided is deemed reliable but is not guaranteed and should be independently verified. IDX information is provided exclusively for consumers' personal, non-commercial use, that it may not be used for any purpose other than to identify prospective properties consumers may be interested in purchasing. |
Spring Real Estate
The median home value in Spring, TX is $311,700. This is lower than the county median home value of $348,700. The national median home value is $338,100. The average price of homes sold in Spring, TX is $311,700. Approximately 68.34% of Spring homes are owned, compared to 26.07% rented, while 5.59% are vacant. Spring real estate listings include condos, townhomes, and single family homes for sale. Commercial properties are also available. If you see a property you’re interested in, contact a Spring real estate agent to arrange a tour today!
Spring, Texas 77386 has a population of 62,569. Spring 77386 is more family-centric than the surrounding county with 44.02% of the households containing married families with children. The county average for households married with children is 38.67%.
The median household income in Spring, Texas 77386 is $78,122. The median household income for the surrounding county is $88,597 compared to the national median of $69,021. The median age of people living in Spring 77386 is 33.6 years.
Spring Weather
The average high temperature in July is 93.4 degrees, with an average low temperature in January of 41.7 degrees. The average rainfall is approximately 50.7 inches per year, with 0 inches of snow per year.
