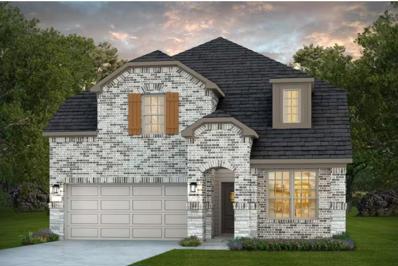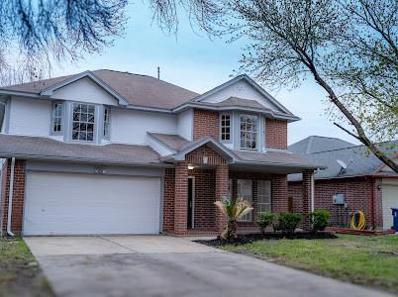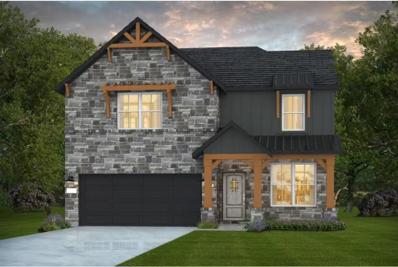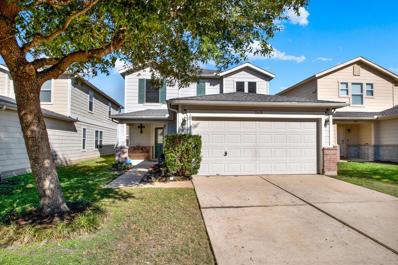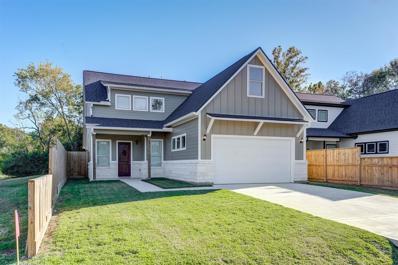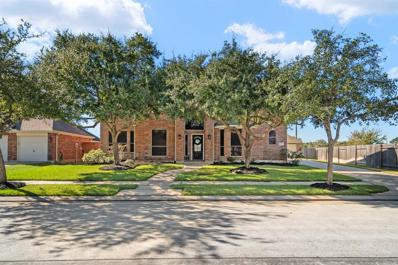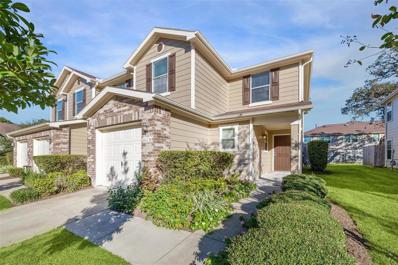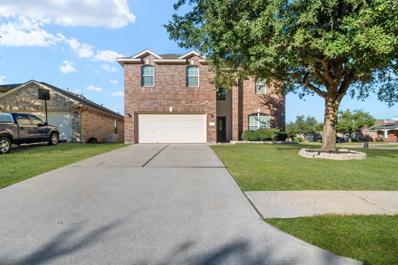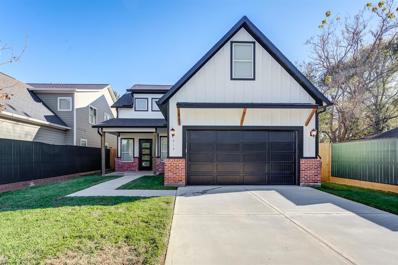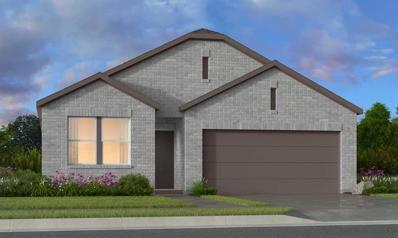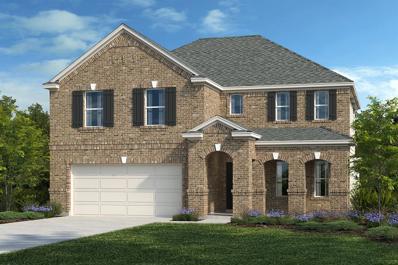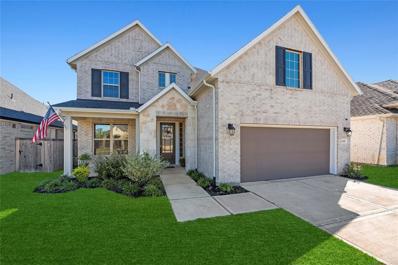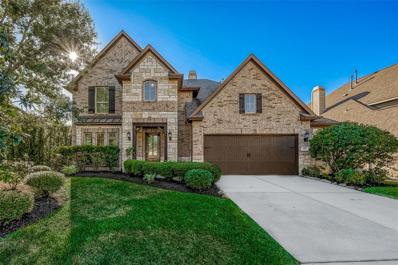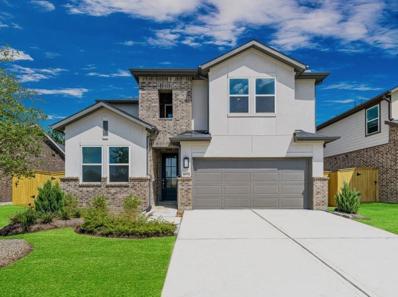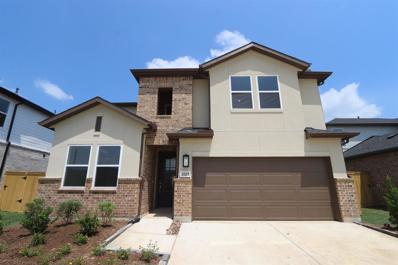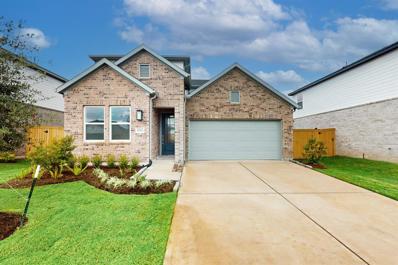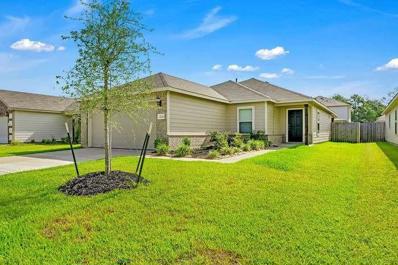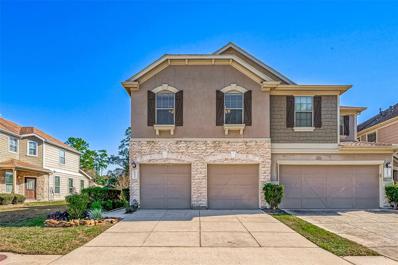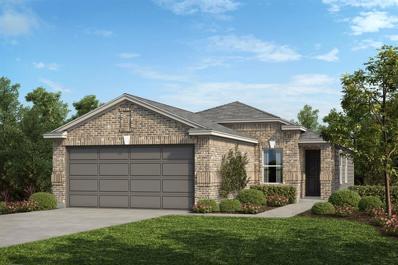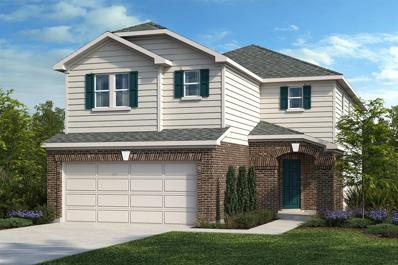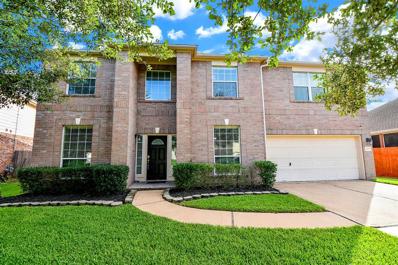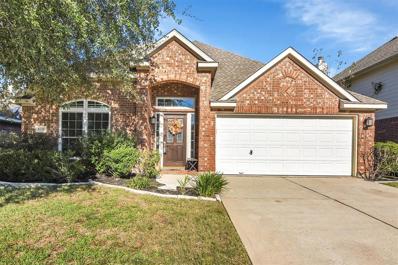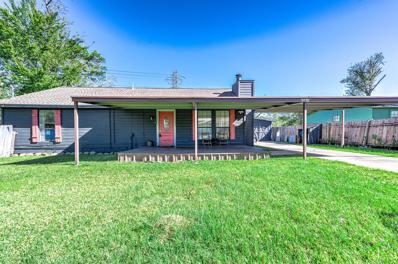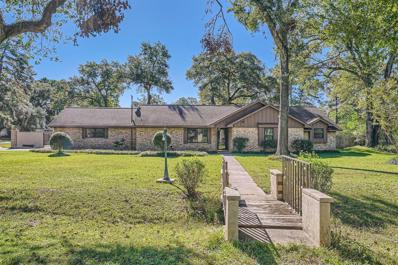Tomball TX Homes for Rent
The median home value in Tomball, TX is $344,800.
This is
higher than
the county median home value of $268,200.
The national median home value is $338,100.
The average price of homes sold in Tomball, TX is $344,800.
Approximately 43.81% of Tomball homes are owned,
compared to 51.24% rented, while
4.95% are vacant.
Tomball real estate listings include condos, townhomes, and single family homes for sale.
Commercial properties are also available.
If you see a property you’re interested in, contact a Tomball real estate agent to arrange a tour today!
- Type:
- Single Family
- Sq.Ft.:
- 2,731
- Status:
- NEW LISTING
- Beds:
- 5
- Baths:
- 4.00
- MLS#:
- 8800799
- Subdivision:
- Ellerden
ADDITIONAL INFORMATION
Ready in Feb 2025. Welcome to the Riverdale floorplan by Pulte Homes in the beautiful community of Ellerden! This stunning home boasts a Texas hill country elevation that adds charm and character. As you step inside, you will be greeted by a spacious gathering room with tile flooring extended throughout, creating a seamless and elegant look. The white cabinets in the kitchen create a crisp and bright feel, and the stainless-steel appliances provide a modern touch. Youâ??ll love cooking and entertaining in this beautiful kitchen! Come see it today!
- Type:
- Single Family
- Sq.Ft.:
- 2,348
- Status:
- NEW LISTING
- Beds:
- 4
- Lot size:
- 0.17 Acres
- Year built:
- 1994
- Baths:
- 2.10
- MLS#:
- 37215021
- Subdivision:
- Willow Forest
ADDITIONAL INFORMATION
Welcome to 22506 Willow Branch Ln, a meticulously remodeled two-story residence seamlessly blending modern sophistication with thoughtful design. The versatile entry room caters to formal living, dining, or a cozy family retreat. The upgraded kitchen, a culinary haven with top-of-the-line LG appliances, connects seamlessly to the family room. The living room radiates warmth with a gas fireplace adorned with elegant split-face travertine. Upstairs, the primary suite offers a beautiful view, double sinks, a soaking tub, and three additional bedrooms with a convenient laundry area. Step outside to the new deck, perfect for gatherings. A new 280-square-foot deck terrace with a stunning porcelain gray floor adds an inviting outdoor space, perfect for family and friends reunions. Located minutes from shopping, dining, entertainment, and schools, 22506 Willow Branch Ln combines modern amenities with convenience, offering an ideal place to call home.
- Type:
- Single Family
- Sq.Ft.:
- 2,530
- Status:
- NEW LISTING
- Beds:
- 4
- Baths:
- 2.10
- MLS#:
- 26209931
- Subdivision:
- Ellerden
ADDITIONAL INFORMATION
Ready in Feb 2025. The Hamilton floorplan by Pulte Homes offers soaring 2-story ceilings in the family room, island kitchen, 4 bedrooms 2 1/2 baths plus a study. There is an abundant amount of storage. The covered patio and upstairs game room make for great entertainment areas. Come see it today!
- Type:
- Single Family
- Sq.Ft.:
- 2,542
- Status:
- NEW LISTING
- Beds:
- 3
- Lot size:
- 0.1 Acres
- Year built:
- 2006
- Baths:
- 2.10
- MLS#:
- 72635771
- Subdivision:
- Northern Point
ADDITIONAL INFORMATION
This well-maintained two-story home offers an ideal blend of comfort & convenience, just minutes from Tomballâ??s vibrant downtown. Located near Hwy 249 & Grand Pkwy, this home provides quick access to shopping, dining, & everyday essentials. The thoughtfully designed floor plan boasts generous space for daily living, with two living areas downstairs featuring custom built-ins, and a versatile game room upstairs. The expansive primary suite provides ample room for a cozy sitting area. Recently remodeled, the primary bath offers modern elegance, featuring a lighted vanity mirror, with magnifying mirror, soaking tub, & a spacious walk-in shower. The kitchen is ideally placed, opening to the family room to create an inclusive space for gathering. Upstairs, two generously sized bedrooms are thoughtfully positioned to offer family togetherness with a sense of privacy. A convenient half-bath downstairs adds ease for guests. The back porch features a custom-built patio cover.
$525,000
517 Moore Street Tomball, TX 77375
- Type:
- Single Family
- Sq.Ft.:
- 3,376
- Status:
- NEW LISTING
- Beds:
- 5
- Lot size:
- 0.16 Acres
- Year built:
- 2024
- Baths:
- 3.10
- MLS#:
- 75045158
- Subdivision:
- New Moore Street
ADDITIONAL INFORMATION
NEW CONSTRUCTION HOME, JUST FINISHED UP, MINUTES FROM DOWNTOWN TOMBALL SHOPING. MINUTES FROM TOMBALL AREA SCHOOLS. NO HOA, ALL CITY UTILITIES. GREAT AREA TO LIVE, CLOSE TO EVERYTHING IN TOWN. HOME HAS TON OF UPGRADES. OVERSIZED OUTSIDE BACK PORCH. CUSTOM KITCHEN CABINETS, TILE AND LAYOUT. VERY SPACIOUS HOME WITH CUSTOM LIKE FEEL
- Type:
- Single Family
- Sq.Ft.:
- 3,858
- Status:
- NEW LISTING
- Beds:
- 5
- Lot size:
- 0.27 Acres
- Year built:
- 2003
- Baths:
- 4.00
- MLS#:
- 58142705
- Subdivision:
- Canyon Gate At Northpointe 08
ADDITIONAL INFORMATION
Impressive 5-Bedroom, 4-Bathroom Home in the Gated Community of Canyon Gate at Northpointe! Discover a blend of elegance and comfort with this beautiful residence featuring a formal living and dining area just off the entryway. The modern kitchen, complete with new appliances and granite countertops, flows seamlessly into the casual dining area and family room, where a cozy built-in fireplace awaits. The private primary suite is conveniently located on the ground floor, while upstairs offers 4 additional bedrooms and a spacious game room, perfect for gatherings or relaxation. Outside, enjoy a large, fenced yard with a patioâ??ideal for entertaining. No back neighbors and oversized lot make this home an absolute dream! Move-in ready and zoned to the award-winning Tomball ISD. You don't want to miss out on this one, it won't be available for long!
- Type:
- Condo/Townhouse
- Sq.Ft.:
- 1,567
- Status:
- NEW LISTING
- Beds:
- 3
- Year built:
- 2011
- Baths:
- 2.10
- MLS#:
- 51250516
- Subdivision:
- Lakewood Place
ADDITIONAL INFORMATION
Discover effortless living in this charming 3-bedroom, 2.5-bathroom end-unit townhome located in the desirable gated community of Lakewood Place in Tomball. With its enviable position, this home offers an abundance of natural light with extra windows throughout, creating a bright and inviting atmosphere. Enjoy the perks of low-maintenance living, as the HOA takes care of the front yard and building exteriorâ??including the roofâ??so you can focus on what matters most. The neighborhood pool is perfect for sunny Texas days, offering a refreshing retreat just steps from your door. Conveniently situated near premier shopping and dining at The Vintage, with easy access to Highway 249, Beltway 8, and the Grand Parkway (99), this location makes commuting and exploring Houston a breeze. Zoned to highly rated schools, this townhome is the perfect place to settle and thrive. Schedule your tour today and see why 16130 Sweetwater Fields Lane is the perfect place to call home!
Open House:
Sunday, 11/24 2:00-4:00PM
- Type:
- Single Family
- Sq.Ft.:
- 2,727
- Status:
- NEW LISTING
- Beds:
- 4
- Lot size:
- 0.15 Acres
- Year built:
- 2005
- Baths:
- 2.10
- MLS#:
- 23609367
- Subdivision:
- Princeton Place Sec 01
ADDITIONAL INFORMATION
NO showings until Open House**Stunning 2-Story Corner Lot Home in Prime Location!**Just minutes from The Woodlands/Creekside and Spring/Tomball area, this home offers both convenience and comfort. With easy access to IAH Airport, your commute will be a breeze. Located on a quiet cul-de-sac, this charming 4-bedroom, 2.5-bathroom home is perfect for families seeking space and tranquility. This property features a spacious formal dining room, a large living area, and a thoughtfully designed layout. The primary bedroom is conveniently located downstairs, providing a private retreat, while the upstairs boasts 3 additional bedrooms and a game room, offering ample space for everyone. The original owner has taken great care of this home, which includes a roof that is just 3 years old and no history of flooding. With a low HOA and a prime location near shopping, dining, and major highways, this property offers everything you need for modern living. Donâ??t miss out on this incredible opportunity!
$525,000
515 Moore Street Tomball, TX 77375
- Type:
- Single Family
- Sq.Ft.:
- 3,383
- Status:
- NEW LISTING
- Beds:
- 5
- Lot size:
- 0.16 Acres
- Year built:
- 2024
- Baths:
- 3.10
- MLS#:
- 22913171
- Subdivision:
- New Moore Street
ADDITIONAL INFORMATION
This exquisite, 2-story, new construction home boasts 5 bedrooms, 3.5 baths, and a 2-car garage. The grand entryway features expansive ceilings, open to the upstairs, creating an impressive and welcoming atmosphere. The open concept floorplan is perfect for entertaining, with an open kitchen/dining room and custom details throughout the home, including built-ins. The gourmet kitchen is a chef's dream, featuring a huge quartz island with ample storage. The living room fireplace, which doubles in the primary bedroom, adds a touch of elegance and warmth. The primary ensuite is a luxurious retreat, with double sinks, a soaking tub, a separate shower, and a walk-in closet. Upstairs, a game room provides additional bonus space for relaxation or entertainment. Outside, the huge 650 sq ft covered patio and fenced backyard are ideal for gatherings and outdoor enjoyment. Situated in an amazing location close to everything in historic downtown Tomball, this home offers both convenience and style.
$356,990
1227 Buffalo Run Tomball, TX 77375
- Type:
- Single Family
- Sq.Ft.:
- 1,677
- Status:
- NEW LISTING
- Beds:
- 3
- Baths:
- 2.00
- MLS#:
- 19233404
- Subdivision:
- Raburn Reserve
ADDITIONAL INFORMATION
MLS#19233404 Built by Taylor Morrison, February Completion! - The Viola floor plan at Raburn Reserve offers a delightful blend of charm and functionality. The inviting front porch and elegant foyer set a warm welcome, while the secluded primary suite and covered patio enhance relaxation. Inside, the open dining room seamlessly connects to the kitchen, which boasts an island and a generous walk-in pantry. This thoughtfully designed home also includes two secondary bedrooms and a full bath conveniently located near the entryway, plus a versatile flex space for added flexibility. Structural options added include; Covered patio and pop-up ceilings at gathering room and primary suite.
- Type:
- Single Family
- Sq.Ft.:
- 2,980
- Status:
- NEW LISTING
- Beds:
- 4
- Year built:
- 2024
- Baths:
- 2.10
- MLS#:
- 9407542
- Subdivision:
- Oakwood Preserve
ADDITIONAL INFORMATION
KB HOME UNDER CONSTRUCTION - Welcome home to 18226 Sessile Oak Drive located in Oakwood Preserve zoned to Tomball ISD! This floor plan features 4 bedrooms, 2 full baths, 1 half bath and an attached 2-car garage. Additional features include stainless steel Whirlpool appliances including microwave, 42" Woodmont Dakota cabinets in the kitchen, kitchen island with added breakfast bar, primary bathroom extended vanity with sink and cabinet, primary bathroom has a walk-in shower and separate tub, 8' entry doors and SmartKey Entry Door Hardware, and 2" smooth faux wood blinds. Outdoor features include an extended covered patio and gutters on the front of the house. You don't want to miss all this gorgeous home has to offer! Call to schedule your showing today!
- Type:
- Single Family
- Sq.Ft.:
- 2,950
- Status:
- NEW LISTING
- Beds:
- 4
- Lot size:
- 0.15 Acres
- Year built:
- 2022
- Baths:
- 3.10
- MLS#:
- 88355098
- Subdivision:
- Amira Sec 10
ADDITIONAL INFORMATION
Welcome to this stunning 2022 Beazer Fenway Model home with 4 bedrooms and 3 1/2 baths. The kitchen boasts a large island for entertaining, while the family room is bathed in sunlight from large windows. Enjoy a game room, media room, and backyard swingset for the kiddos. Amira offers numerous amenities, including a future splash pad. Zoned to top-rated Tomball schools, this property at 20450 Avelignese features 2950 sq ft of living space. Don't miss this fantastic opportunity to call this your new home!
- Type:
- Single Family
- Sq.Ft.:
- 3,578
- Status:
- NEW LISTING
- Beds:
- 4
- Lot size:
- 0.23 Acres
- Year built:
- 2014
- Baths:
- 3.10
- MLS#:
- 7425672
- Subdivision:
- The Woodlands Creekside Park West 08
ADDITIONAL INFORMATION
This incredible Creekside Park stunner has too many updates to mention! Pool, new flooring throughout entire home, new upgraded 10" baseboards, custom tile work in kitchen, complete 50K primary remodel in 2022, new flooring upstairs (carpet and tile in 2024), new dishwasher in 2024, custom lighting, incredible backyard oasis and premium upgraded lot. Don't miss the opportunity to make this your next home! Don't forget to check out the listing video! Owner is agent.
- Type:
- Single Family
- Sq.Ft.:
- 2,809
- Status:
- NEW LISTING
- Beds:
- 5
- Year built:
- 2024
- Baths:
- 3.00
- MLS#:
- 6089494
- Subdivision:
- Raburn Reserve
ADDITIONAL INFORMATION
MLS#6089494 Built by Taylor Morrison, Ready Now! Welcome to the delightful two-story Lunaria floorplan, where a unique design ensures there's something perfect for everyone! Begin your journey at the elegant foyer, guiding you to a convenient flex room and bonus storage space. The kitchen, seamlessly connected to the gathering room, ensures the chef is never left out of the flowing conversations! When relaxation calls, retreat to the secluded primary suite for a peaceful escape. Downstairs, your guests can feel right at home in the welcoming secondary bedroom and full bath. Venture upstairs to discover the remaining secondary bedrooms, another full bath, and a game room ready to embrace your competitive spirits! The Lunaria floor plan is crafted for warmth and comfort, creating a space where every corner feels just right for your lifestyle. Design highlights include: Canvas Design Package - Signature Aria.
$470,990
1223 Sugar Drive Tomball, TX 77375
- Type:
- Single Family
- Sq.Ft.:
- 2,809
- Status:
- NEW LISTING
- Beds:
- 5
- Year built:
- 2024
- Baths:
- 3.00
- MLS#:
- 5709078
- Subdivision:
- Raburn Reserve
ADDITIONAL INFORMATION
MLS#5709078 Built by Taylor Morrison. Ready Now! The Lunaria two-story floor plan offers a distinctive layout that caters to everyone's needs. Begin your journey at the elegant foyer, leading to a versatile flex room and additional storage space. The kitchen with quartz countertops and white cabinets seamlessly connects to the gathering room, ensuring the chef is always part of the conversation. When itâ??s time to unwind, retreat to the private primary suite. Guests will feel at home in the secondary bedroom and full bath on the main floor. Upstairs, discover additional secondary bedrooms, a full bath, and a game room where friendly competition awaits! Structural options include: pop up ceilings, sprinkler system, 8ft doors, covered patio.
$435,000
1215 Sugar Drive Tomball, TX 77375
- Type:
- Single Family
- Sq.Ft.:
- 2,573
- Status:
- NEW LISTING
- Beds:
- 5
- Year built:
- 2024
- Baths:
- 3.00
- MLS#:
- 46768577
- Subdivision:
- Raburn Reserve
ADDITIONAL INFORMATION
MLS# 46768577 Built by Taylor Morrison, Ready Now! Welcome to a home that adapts to your lifestyle, offering a bright and inviting space you'll love coming back to. Convenience is key, with the luxurious primary suite, two bedrooms, and two full baths all located on the first floor. The chef-inspired kitchen boasts plenty of storage and quartz countertops, perfect for culinary enthusiasts. The gathering room, bathed in natural light from thoughtfully placed windows, is ideal for relaxing or entertaining. Upstairs, you'll discover additional secondary bedrooms and a playful game room. End your day beautifully on the covered patio in this versatile floor plan. Structural options include: tub at primary bath, covered patio, pop up ceilings.
- Type:
- Single Family
- Sq.Ft.:
- 1,334
- Status:
- NEW LISTING
- Beds:
- 3
- Lot size:
- 0.13 Acres
- Year built:
- 2020
- Baths:
- 2.00
- MLS#:
- 38069747
- Subdivision:
- Rose Mdw Farms Sec 1
ADDITIONAL INFORMATION
This beautifully maintained, newer 3-bedroom, 2-bathroom one-story home offers the perfect blend of comfort, convenience, and style. As you step inside, you'll be greeted by a spacious layout that flows nicely between all common rooms. The kitchen opens up to the family room, creating an ideal space for entertaining guests or enjoying family gatherings. The owner suite, located separately from the two secondary bedrooms, provides a peaceful retreat. Walk in shower in master bath. Outside you'll enjoy the weather year round on the large covered back porch, perfect for sipping your morning coffee. Never worry about power outages again with the added convenience of a WHOLE HOME GENERATOR, ensuring your peace of mind on the stormiest of days. Conveniently situated with easy access to Hwy 99 and 2920, this home offers accessibility to all Tomball has to offer.
Open House:
Sunday, 11/24 2:00-4:00PM
- Type:
- Condo/Townhouse
- Sq.Ft.:
- 1,728
- Status:
- NEW LISTING
- Beds:
- 3
- Year built:
- 2005
- Baths:
- 2.10
- MLS#:
- 33454319
- Subdivision:
- Lakewood Place
ADDITIONAL INFORMATION
Beautifully maintained and move-in ready, this two-story townhome in the heart of Tomball offers comfort and convenience! The open-concept layout is enhanced by durable and stylish vinyl plank flooring throughout, creating a warm and modern feel. The spacious primary suite features a luxurious bathroom with double sinks, a separate shower, and a relaxing soaking tub. Step outside to enjoy the private patio and fenced-in backyard, perfect for outdoor gatherings or quiet evenings. Located just minutes from local shopping, dining, and entertainment, this townhome is the perfect blend of style, functionality, and location. Schedule your tour today!
- Type:
- Single Family
- Sq.Ft.:
- 1,234
- Status:
- NEW LISTING
- Beds:
- 3
- Year built:
- 2024
- Baths:
- 2.00
- MLS#:
- 3218198
- Subdivision:
- Oakwood Trails
ADDITIONAL INFORMATION
KB HOME UNDER CONSTRUCTION - Welcome home to 18323 Banyan Fig Trail located in Oakwood Trails zoned to Tomball ISD! This floor plan features 3 bedrooms, 2 full baths, and an attached 2-car garage. Additional features include stainless steel Whirlpool appliances, 42" Woodmont Belmont cabinets, granite countertops and added breakfast bar to kitchen countertop, dual vanities in the primary bathroom, extended cabinet with knee space in secondary bathroom, tankless water heater, 8" entry door with SmartKey Entry Door Hardware, and a covered rear patio. You don't want to miss all this gorgeous home has to offer! Call to schedule your showing today!
- Type:
- Single Family
- Sq.Ft.:
- 2,708
- Status:
- NEW LISTING
- Beds:
- 4
- Year built:
- 2024
- Baths:
- 2.10
- MLS#:
- 25345769
- Subdivision:
- Oakwood Trails
ADDITIONAL INFORMATION
KB HOME UNDER CONSTRUCTION - Welcome home to 22415 Hawberry Blossom Lane located in Oakwood Trails zoned to Tomball ISD! This floor plan features 4 bedrooms, 2 full baths, 1 half bath and an attached 2-car garage. Additional features include stainless steel Whirlpool appliances including a microwave, 42" Woodmont Dakota cabinets in the kitchen, kitchen island with silestone countertops, den with French doors, flex space, loft, primary bathroom has dual vanities, separate tub and shower as well as a wood framed mirror, extended cabinet with knee space in secondary bathroom, tankless water heater, 8' entry doors with SmartKey Entry Door Hardware, and 2" faux wood blinds throughout home. Outdoor features include a covered patio and gutters on the front of the home. You don't want to miss all this gorgeous home has to offer! Call to schedule your showing today!
- Type:
- Single Family
- Sq.Ft.:
- 4,493
- Status:
- NEW LISTING
- Beds:
- 6
- Lot size:
- 0.18 Acres
- Year built:
- 2006
- Baths:
- 4.00
- MLS#:
- 17605549
- Subdivision:
- Miramar Lake Sec 02 Amd
ADDITIONAL INFORMATION
Stunning, 6 bedroom home rests in a cul-de-sac with no back neighbors in Miramar Lake. Secondary bedroom on the first floor with a full bathroom. Lots of upgrades, which include AC units and furnace, tankless water heater, rainsoft water treatment system, solar attic fan, new washer and dryer. The kitchen has granite counter-tops, updated white cabinets, a walk-in pantry and a large island. The family room features beautiful 2-story wall full of windows that let natural light fill the room with motorized window blinds. The large game room upstairs is great for entertaining and is plumbed for a sink or ice maker. This home has Solar panels that produced enough energy for a buy back program. Sellers rarely paid an electric bill. Tesla back up batteries work as a back up generator if you lose power. Don't forget to checkout the media room with surround sound. Zoned to Klein isd.
Open House:
Saturday, 12/7 1:00-3:00PM
- Type:
- Single Family
- Sq.Ft.:
- 2,184
- Status:
- NEW LISTING
- Beds:
- 4
- Lot size:
- 0.12 Acres
- Year built:
- 2003
- Baths:
- 2.00
- MLS#:
- 15404456
- Subdivision:
- Miramar Lake Sec 01
ADDITIONAL INFORMATION
Ideal Location in Sought-After School District! This charming 4-bedroom, 2-bathroom home boasts high ceilings and an open-concept design, perfect for modern living. The spacious kitchen, featuring a skylight, flows seamlessly into the family room with a cozy gas fireplace â?? ideal for relaxing or entertaining. Numerous upgrades throughout the home add to its appeal. Additional amenities include a whole-home Generac generator, washer/dryer, and refrigerator for added convenience. Don't miss the chance to see this beautiful home â?? schedule your showing today!
- Type:
- Single Family
- Sq.Ft.:
- 1,232
- Status:
- NEW LISTING
- Beds:
- 2
- Lot size:
- 0.24 Acres
- Year built:
- 1994
- Baths:
- 2.00
- MLS#:
- 12781770
- Subdivision:
- Willow Oaks Mhp
ADDITIONAL INFORMATION
Welcome to your dream oasis nestled in the heart of Tomball, Texas! This delightful 2-bedroom, 2-bathroom residence is set on an expansive lot of over 10,000 square feet, offering ample space for relaxation and recreation. Experience comfort and style with open-concept living spaces perfect for entertaining or unwinding after a long day. With its Modern Kitchen Featuring sleek countertops and modern appliances, the kitchen is a culinary enthusiastâ??s delight. Enjoy your morning coffee or evening tea on the serene front porch, surrounded by natureâ??s tranquility. The sizable backyard is perfect for gardening, playing, or hosting outdoor gatherings, with a back porch that provides a quiet escape for reading or dining al fresco. Situated in a welcoming neighborhood, close to schools, parks, shopping, and dining. This home is a rare find, combining the charm of a quiet neighborhood with the convenience of nearby amenities. Don't miss the opportunity to make this serene sanctuary your own.
- Type:
- Land
- Sq.Ft.:
- n/a
- Status:
- NEW LISTING
- Beds:
- n/a
- Lot size:
- 0.08 Acres
- Baths:
- MLS#:
- 19153228
- Subdivision:
- Tomball Rev Map
ADDITIONAL INFORMATION
Lot in the heart of Tomball!! Build your dream home in this prime location within the vibrant Tomball community, just blocks from the charming historic downtown. This lot is ideally located near a local park, perfect for outdoor enthusiasts. Enjoy the convenience of being just minutes from shops, restaurants, grocery stores, and all the amenities you need. Don't miss out on the opportunity to live in one of Tomball's most sought-after areas!
Open House:
Sunday, 11/24 2:00-4:00PM
- Type:
- Single Family
- Sq.Ft.:
- 2,460
- Status:
- NEW LISTING
- Beds:
- 3
- Lot size:
- 0.58 Acres
- Year built:
- 1975
- Baths:
- 2.00
- MLS#:
- 89701345
- Subdivision:
- Pitcairn
ADDITIONAL INFORMATION
Discover a remarkable opportunity to own an updated, well-maintained home situated on over half an acre of a corner lot, zoned to the highly rated Tomball ISD. The family room showcases vaulted ceilings and skylights, creating a warm and inviting atmosphere. The kitchen and breakfast area flow seamlessly into the cozy living room, featuring a fireplace, built-in shelves, and a convenient mudroom/laundry area connecting the garage to the living room, ensuring effortless storage and accessibility. The generous primary bedroom offers two walk-in closets, a jetted tub, and a separate shower. Enjoy a spacious, fenced backyard with a large covered patio, an oversized two-car garage, and designated RV parking with hookups. This property is a must-see for anyone seeking a tranquil oasis with lush landscaping, No HOA or restrictions, in a sought-after community. Donâ??t miss your chance to make it your own! Schedule your exclusive tour today!
| Copyright © 2024, Houston Realtors Information Service, Inc. All information provided is deemed reliable but is not guaranteed and should be independently verified. IDX information is provided exclusively for consumers' personal, non-commercial use, that it may not be used for any purpose other than to identify prospective properties consumers may be interested in purchasing. |
