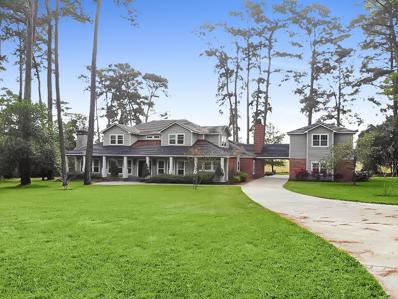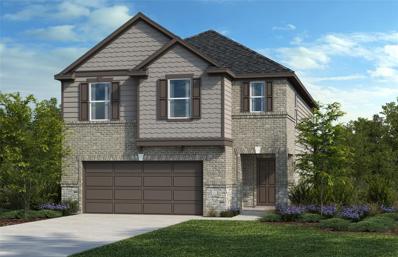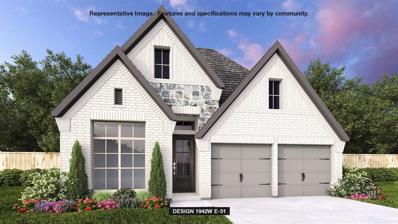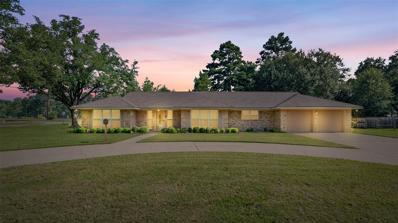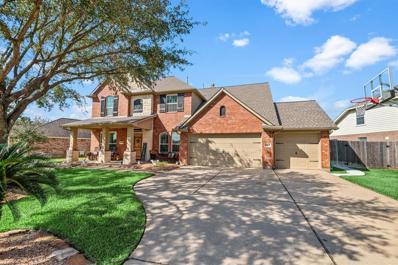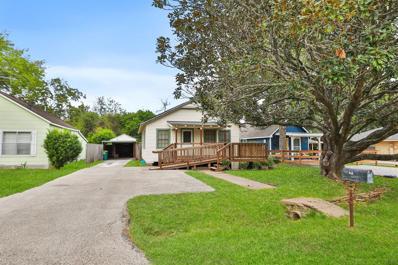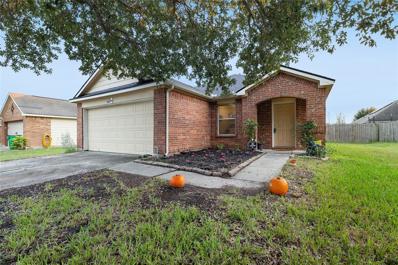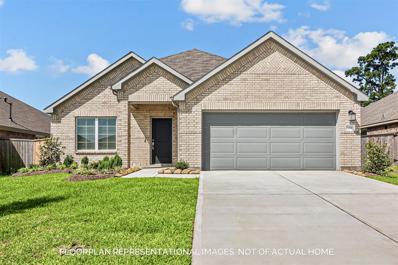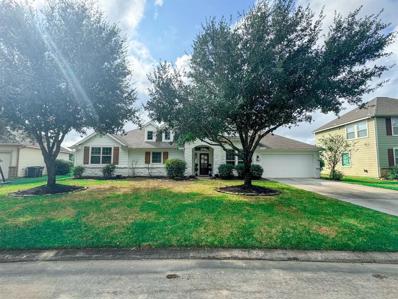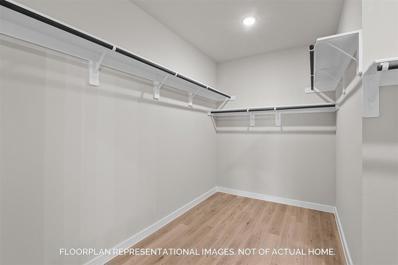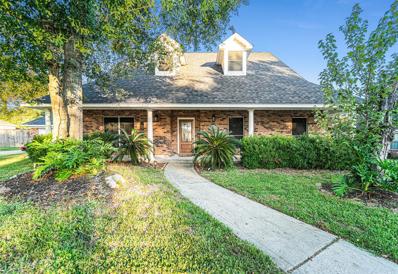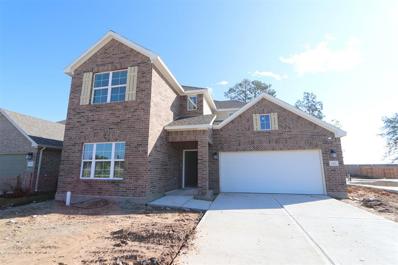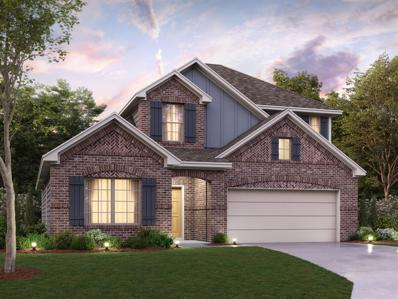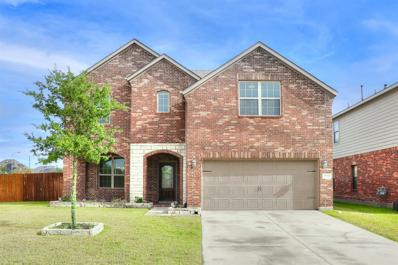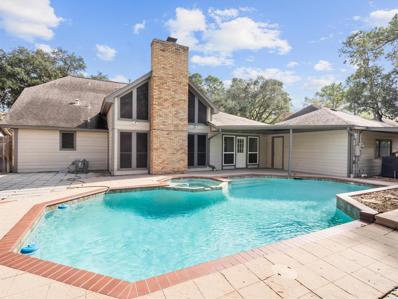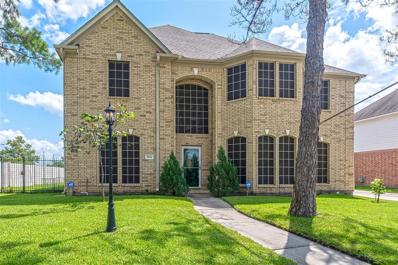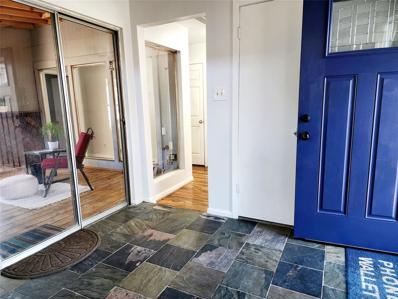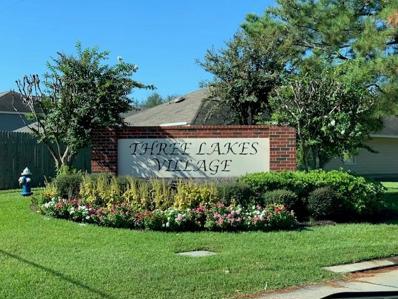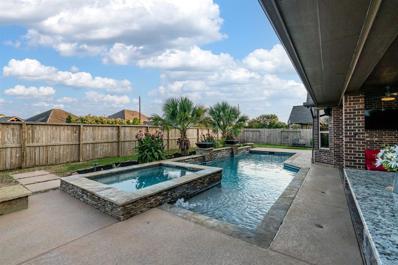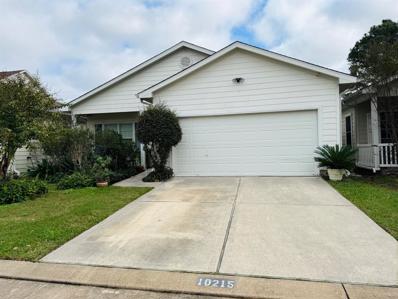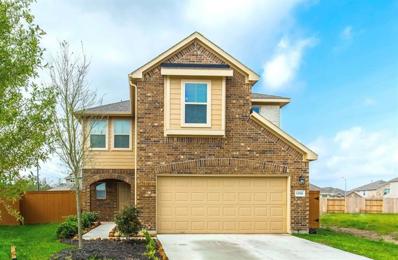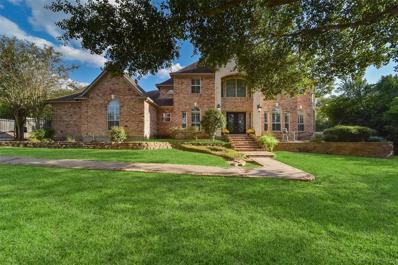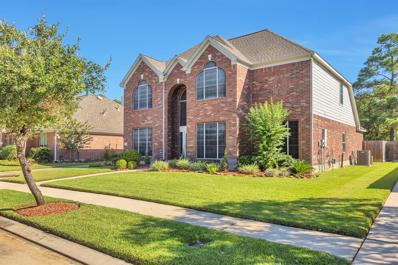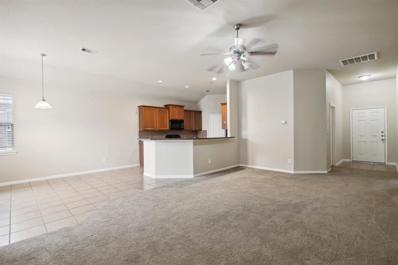Tomball TX Homes for Rent
$1,400,000
18023 Country Hills Tomball, TX 77377
- Type:
- Single Family
- Sq.Ft.:
- 5,255
- Status:
- Active
- Beds:
- 5
- Lot size:
- 2.05 Acres
- Year built:
- 1984
- Baths:
- 5.10
- MLS#:
- 15131663
- Subdivision:
- Holly Creek Sec 02 U/R
ADDITIONAL INFORMATION
Gorgeous sprawling estate home located on a cul-de-sac and tucked away on over 2 acres and no neighbors behind. Property boasts 3 wood burning fireplaces, and sunroom with wooden beamed vaulted ceiling and incredible views. Chef's kitchen with Wolf/Subzero stainless steel appliances, pot filler, an abundance of storage, walk-in pantry and an oversized granite island. Oversized sunken Master Suite with cozy fireplace and barn door access. Master bathroom includes dual vanities, exquisite shower, claw foot tub, and combined closet and laundry room. Relax and enjoy the expansive backyard with covered porch, pool, and incredible views. 629 included in sq ft is in detached garage apartment with full bedroom, bath and kitchen.
- Type:
- Single Family
- Sq.Ft.:
- 2,348
- Status:
- Active
- Beds:
- 4
- Year built:
- 2024
- Baths:
- 2.10
- MLS#:
- 58754491
- Subdivision:
- Oakwood Trails
ADDITIONAL INFORMATION
KB HOME UNDER CONSTRUCTION - Welcome home to 18334 Banyan Fig Trail located in Oakwood Trails zoned to Tomball ISD! This floor plan features 4 bedrooms, 2 full baths, 1 half bath and an attached 2-car garage. Additional features include stainless steel Whirlpool appliances, 42" Woodmont Dakota cabinets in the kitchen, breakfast bar to kitchen countertop added, ceiling fan in family room, extended vanity with sink and cabinet in primary bathroom as well as a separate tub and walk-in shower, extended cabinet with knee space to secondary bathroom, 8' entry doors and SmartKey Entry Door Hardware, and 2" faux wood blinds on all operable windows. Outdoor features include gutters to the front of the home and a covered rear patio! You don't want to miss all this gorgeous home has to offer! Call to schedule your showing today!
- Type:
- Single Family
- Sq.Ft.:
- 1,942
- Status:
- Active
- Beds:
- 4
- Year built:
- 2024
- Baths:
- 3.00
- MLS#:
- 36606581
- Subdivision:
- Amira
ADDITIONAL INFORMATION
Entry welcomes you with a 12-foot ceiling. Open kitchen offers a center island and spacious pantry. Dining area flows into open family room with wall of windows. Secluded primary suite includes primary bath with dual vanities, garden tub, separate glass-enclosed shower and a large walk-in closet. Abundant closet space in the secondary bedrooms. Extended covered backyard patio. Mud room off the two-car garage.
- Type:
- Single Family
- Sq.Ft.:
- 2,420
- Status:
- Active
- Beds:
- 3
- Lot size:
- 0.61 Acres
- Year built:
- 1980
- Baths:
- 2.00
- MLS#:
- 2025079
- Subdivision:
- None
ADDITIONAL INFORMATION
Discover the charm of 534 W Hufsmith Rd., where comfort meets functionality in this inviting home. Boasting 3 spacious bedrooms and 2 full bathrooms, itâ??s an ideal choice for family living. The grand living room greets you with high ceilings, creating a bright and welcoming atmosphere. Outside, the expansive backyard offers endless possibilities for outdoor fun, relaxation, and gatherings. A standout feature is the air-conditioned workshop, designed for hobbyists and DIY enthusiasts, with ample storage, work tables, and a secure gun safe. An additional backyard shed provides even more storage space, perfect for keeping everything organized. Conveniently located near TX-249, this home offers a peaceful setting with quick access to nearby amenities. Enjoy the best of both worlds at 534 W Hufsmith Rd. Call today for a private showing!
- Type:
- Single Family
- Sq.Ft.:
- 3,269
- Status:
- Active
- Beds:
- 4
- Lot size:
- 0.22 Acres
- Year built:
- 2004
- Baths:
- 2.10
- MLS#:
- 15890263
- Subdivision:
- Villages Of Northpointe
ADDITIONAL INFORMATION
18619 Summercliff Lane is a beautiful 4 bed 2.5 bath home with a sparkling pool located in the desirable Villages of Northpointe Neighborhood, within the highly-rated school district of Tomball ISD. This home offers a fantastic community with top-tier schools, including Tomball Memorial High School, parks, and convenient access to local amenities. The home has been completely updated from top to bottom. Please view the list in attachments for all the latest updates. The roof was replaced in 2023, water heater in 2021, and both HVAC full systems including new duct work in 2019. Both bathrooms have been completely remodeled as well as a full kitchen remodel. The windows were all replaced in 2024 and gorgeous custom shutters were installed throughout the home. The home sits on a double cul de sac street with very low through traffic. Itâ??s the perfect setting for families looking for both comfort and convenience. The home is a perfect location for quick access to 249 and Hwy 99.
$225,000
304 Foster Street Tomball, TX 77375
- Type:
- Single Family
- Sq.Ft.:
- 920
- Status:
- Active
- Beds:
- 2
- Lot size:
- 0.16 Acres
- Year built:
- 1945
- Baths:
- 1.00
- MLS#:
- 11219720
- Subdivision:
- City Of Tomball
ADDITIONAL INFORMATION
Discover your dream home in historic downtown Tomball! This charming cottage-style property offers 2 bedrooms, 1 bath, and 900+/- sq ft of comfortable living space. The detached garage, with carport, provide amble parking space. The workshop, conveniently located in the backyard, is perfect for a she-shed/man-cave. Immerse yourself in the allure of a historic district, surrounded by timeless architecture and rich culture. Conveniently located, this home provides easy access to restaurants, shops, parks, and community events. The solar panels installed are a huge bonus and can reduce energy used and utility costs. Don't miss this exceptional opportunity to live in the vibrant community of Tomball while enjoying a well-maintained cottage-style home.
- Type:
- Single Family
- Sq.Ft.:
- 1,609
- Status:
- Active
- Beds:
- 3
- Lot size:
- 0.15 Acres
- Year built:
- 2006
- Baths:
- 2.00
- MLS#:
- 41093735
- Subdivision:
- Saddlebrook Ranch
ADDITIONAL INFORMATION
Nestled in the highly sought-after Saddlebrook Ranch community, this beautifully updated home offers a blend of modern comfort and convenience, just minutes from everything you need! Enjoy quick access to Creekside shops, restaurants, HEB, Walmart, Starbucks, local dog parks, Market Street, Cynthia Woods Mitchell Pavilion, and more. Itâ??s the perfect location for a lifestyle of ease and excitement. Step inside to an inviting open floor plan featuring a spacious living area with wood floors and ceramic tile throughout. The large primary suite, conveniently located just off the kitchen, includes a generous walk-in closet, offering ample storage space. The spacious secondary bedrooms also have large closets, for plenty of storage. The home also features 2-inch blinds for privacy and style. Refrigerator, Washer and Dryer stay. HVAC updated in 2019 and roof in 2022. This home is priced to sell and wonâ??t last long. Schedule your tour today and see why this is the perfect place to call home!
$425,000
0 Johnson Rd Road Tomball, TX 77375
- Type:
- Land
- Sq.Ft.:
- n/a
- Status:
- Active
- Beds:
- n/a
- Lot size:
- 1.36 Acres
- Baths:
- MLS#:
- 62402995
- Subdivision:
- MEADOW LARK HILL UNR
ADDITIONAL INFORMATION
Excellent 1.36 acre lot. Zoned for medical use. One block from HW249 and close to hospital. Easy access to hospital and all medical offices. Excellent location for medical suites or private medical office.
- Type:
- Single Family
- Sq.Ft.:
- 1,780
- Status:
- Active
- Beds:
- 3
- Baths:
- 2.00
- MLS#:
- 21422179
- Subdivision:
- Sorella
ADDITIONAL INFORMATION
NEW DEVELOPMENT IN TOMBALL! WELCOME TO SORELLA! This is a stunning single-story home that will take your breath away. With 3 spacious bedrooms, 2 modern bathrooms, and a study, this home is perfect for families looking for a comfortable and cozy living space. Upon entering, you'll be greeted by a bright, open floor plan ideal for hosting friends and family. The kitchen is a chef's dream, boasting sleek countertops and state-of-the-art appliances that make cooking a breeze. The outdoor area is perfect for kids and pets to play safely while enjoying the fresh air. This home is a gem, and you don't want to miss the opportunity to make it yours. Contact us today to schedule a viewing and discover all the possibilities this new home has to offer!
- Type:
- Single Family
- Sq.Ft.:
- 2,036
- Status:
- Active
- Beds:
- 3
- Lot size:
- 0.2 Acres
- Year built:
- 2011
- Baths:
- 2.00
- MLS#:
- 83017622
- Subdivision:
- Estates At Willow Creek
ADDITIONAL INFORMATION
This stunning one-story waterfront property is nestled in the exclusive, gated community of Estates at Willow Creek. Designed with energy efficiency in mind, this home features modern stainless steel appliances, granite countertops, and stylish Vinyl Wood Plank Laminate flooring throughout the main living areas. Step outside to enjoy a fantastic covered patio with serene water views. Convenient access to new shopping, major highways, and is within a community complete with a pool, park, and scenic walking lakes. Schedule your visit today!
- Type:
- Single Family
- Sq.Ft.:
- 2,689
- Status:
- Active
- Beds:
- 4
- Baths:
- 3.00
- MLS#:
- 73490448
- Subdivision:
- Sorella
ADDITIONAL INFORMATION
NEW DEVELOPMENT IN TOMBALL! WELCOME TO SORELLA! Meet the Livingston! This home has 4 bedrooms, 3 baths, a study, 2 car garage, and 2689 sq ft. This home is perfect for entertaining or relaxing with your loved ones. The high ceilings and large family room make for a great entertainment space. The owner's suite is the perfect place to unwind and relax. A bay window and sloped ceilings allow plenty of natural light into the room. The en-suite bathroom has a spa-like feel with a walk-in shower, a soaking tub, and a walk-in closet! You'll also have a private office to work or study in. The first-floor guest suite is ideal for visiting family and friends. Upstairs you have the game room, a bathroom and 2 bedrooms. The backyard comes with a covered patio for you to enjoy! If you're interested in this property, contact us today!
- Type:
- Single Family
- Sq.Ft.:
- 2,416
- Status:
- Active
- Beds:
- 4
- Lot size:
- 0.33 Acres
- Year built:
- 1995
- Baths:
- 2.00
- MLS#:
- 71783669
- Subdivision:
- Traditions
ADDITIONAL INFORMATION
Welcome to 24418 Okehampton Dr, a beautifully designed home that combines comfort and functionality in a prime Tomball location. Step into an open floor plan where the spacious kitchen flows seamlessly into the living room, creating a perfect setting for gatherings. Bedrooms boast large closets for ample storage, while the primary suite features a luxurious bathroom and walk-in closet. Front room without a closet is currently being used as a bedroom. Enjoy the versatility of a formal dining room that can serve as a living room, playroom, or office. Outside, unwind in your private backyard retreat with a heated pool and hot tub, perfect for year-round relaxation. With easy access to 99, I-45, and The Woodlands, and just minutes from the ExxonMobil campus, this home offers a balance of convenience and tranquility.
- Type:
- Single Family
- Sq.Ft.:
- 2,687
- Status:
- Active
- Beds:
- 4
- Baths:
- 3.00
- MLS#:
- 22895296
- Subdivision:
- Sorella
ADDITIONAL INFORMATION
NEW DEVELOPMENT IN TOMBALL! WELCOME TO SORELLA! Meet the Barbosa! This home has 4 bedrooms, 3 baths, a study, 2 car garage, and 2687 sq ft. This home is perfect for entertaining or relaxing with your loved ones. The high ceilings and large family room make for a great entertainment space. The owner's suite is the perfect place to unwind and relax. A bay window and sloped ceilings allow plenty of natural light into the room. The en-suite bathroom has a spa-like feel with a walk-in shower, a soaking tub, and a walk-in closet! You'll also have a private office to work or study in. The first-floor guest suite is ideal for visiting family and friends. Upstairs you have the game room, a bathroom and 2 bedrooms. The backyard comes with a covered patio for you to enjoy! If you're interested in this property, contact us today!
- Type:
- Single Family
- Sq.Ft.:
- 2,467
- Status:
- Active
- Beds:
- 4
- Baths:
- 3.00
- MLS#:
- 18474266
- Subdivision:
- Sorella
ADDITIONAL INFORMATION
NEW DEVELOPMENT IN TOMBALL! WELCOME TO SORELLA! Meet the Barbosa! This home has 4 bedrooms, 3 baths, a study, 2 car garage, and 2467 sq ft. This home is perfect for entertaining or relaxing with your loved ones. The high ceilings and large family room make for a great entertainment space. The owner's suite is the perfect place to unwind and relax. A bay window and sloped ceilings allow plenty of natural light into the room. The en-suite bathroom has a spa-like feel with a walk-in shower, a soaking tub, and a walk-in closet! You'll also have a private office to work or study in. The first-floor guest suite is ideal for visiting family and friends. Upstairs you have the game room, a bathroom and 2 bedrooms. The backyard comes with a covered patio for you to enjoy! If you're interested in this property, contact us today!
- Type:
- Single Family
- Sq.Ft.:
- 2,897
- Status:
- Active
- Beds:
- 4
- Lot size:
- 0.19 Acres
- Year built:
- 2014
- Baths:
- 2.10
- MLS#:
- 97580446
- Subdivision:
- Pine Trace Village
ADDITIONAL INFORMATION
Feel right at home in this beautiful 4-bedroom, 2.5-bathroom home on a corner lot in Pine Trace Village, featuring a brick exterior, high ceilings, tile flooring, crown molding, fireplace, study, game room, 2-car attached garage, and a large, fully fenced-in backyard with patio. The island kitchen is equipped with granite countertops, tile backsplash, gas range, pantry, pendant and under cabinet lighting, and a breakfast area. Enjoy the serene primary suite, complete with tray ceilings, walk-in closet, double sinks, and separate tub and shower. Situated off the Grand Parkway and Hwy 249, commuters enjoy easy access to Houstonâ??s major business areas. Residents can find an abundance of restaurants and shops at the nearby Tomball Marketplace, Vintage Park, and the Grand Parkway Marketplace. Schools are zoned to Klein ISD.
- Type:
- Single Family
- Sq.Ft.:
- 2,406
- Status:
- Active
- Beds:
- 4
- Lot size:
- 0.21 Acres
- Year built:
- 1981
- Baths:
- 2.10
- MLS#:
- 71040984
- Subdivision:
- Canterbury Forest Sec 02
ADDITIONAL INFORMATION
Welcome to this stunning Tudor-style home, blending classic charm with modern upgrades. This spacious two-story residence offers four bedrooms, two and a half baths, and a versatile game room. Soaring ceilings, handcrafted cabinetry, and elegant crown molding create a refined atmosphere. The classic white kitchen features a stainless steel oven and microwave, under-cabinet lighting,walking pantry and a convenient chef's desk. The grand two-story den is highlighted by a dramatic floor-to-ceiling gas fireplace and large shuttered windows that frame views of the large yard, sparkling pool, and mature trees. Additional amenities include a covered workshop, storage shed, direct access to walking trails, and a prime location near the Vintage shopping, dining, and trails. Enjoy low taxes and zoning to the highly-rated Tomball ISD!Schedule you showing today!
- Type:
- Single Family
- Sq.Ft.:
- 3,376
- Status:
- Active
- Beds:
- 4
- Lot size:
- 0.19 Acres
- Year built:
- 1999
- Baths:
- 3.10
- MLS#:
- 58930289
- Subdivision:
- Canyon Gate At Northpointe
ADDITIONAL INFORMATION
Beautiful home in the Gated community of Canyon Gate at Northpointe. The home features hand scraped wood floors in the main living areas & updated carpet in the bedrooms upstairs. The foyer opens to the dining room on one side & home office on the other w/French doors. The kitchen has SS appliances, double ovens, gas cooktop, transom windows & oversized sink at the breakfast bar area. The family room features high ceilings, gas log fireplace & soaring windows overlooking the backyard. The primary suite has large picture windows, high ceilings, En suite bath w/dual sinks, knee space vanity, corner jetted tub, separate shower & walk-in closet. Second floor of the home has a catwalk overlooking the foyer & family room. The game room has large windows, updated carpet & has dark paint could be media room. Two secondary bedrooms on the second floor share a Hollywood style bath. The 3rd secondary bedroom has an En suite bath. The backyard is fenced with a sprinkler system & fenced patio area.
- Type:
- Single Family
- Sq.Ft.:
- 2,150
- Status:
- Active
- Beds:
- 4
- Lot size:
- 0.15 Acres
- Year built:
- 1978
- Baths:
- 3.00
- MLS#:
- 3870469
- Subdivision:
- Willow Forest Sec 01 R/P
ADDITIONAL INFORMATION
Welcome to your dream home in Willow Forest! This beautifully updated one-story residence offers spacious living areas ideal for entertaining. The chefâ??s kitchen features elegant granite countertops and a double oven, perfect for hosting. The garage has been transformed into a versatile guest suite with its own bathroom and a bonus room that can serve as an office, nursery, or extra bedroom. The private master suite is a tranquil retreat with an en suite bathroom and a personal side patio. Recent upgrades include durable Hardy siding, a new HVAC system, and a whole-home water filtration system for added peace of mind. Located near Highway 99, this home provides easy access to all Houston has to offer. Schedule your private tour today and experience the exceptional lifestyle this home provides!
- Type:
- Single Family
- Sq.Ft.:
- 1,530
- Status:
- Active
- Beds:
- 3
- Lot size:
- 0.13 Acres
- Year built:
- 2004
- Baths:
- 2.00
- MLS#:
- 29763250
- Subdivision:
- Three Lakes East Sec 04 Prcl R
ADDITIONAL INFORMATION
CUTE THREE BEDROOM TWO BATH, ONE STORY HOME - MINUTES FROM 249 & 99 - DINING ROOM AREA CAN BE A STUDY/OFFICE - SPACIOUS BACKYARD WITH COVERED PATIO - FRESHLY PAINTED - READY TO MOVE IN
- Type:
- Single Family
- Sq.Ft.:
- 3,954
- Status:
- Active
- Beds:
- 4
- Lot size:
- 0.22 Acres
- Year built:
- 2015
- Baths:
- 4.10
- MLS#:
- 9764151
- Subdivision:
- Wildwood At Northpointe
ADDITIONAL INFORMATION
Discover your dream home in a secure gated community, with NO back neighbors! This stunning house features a luxurious pool with elegant lighting, creating a warm & inviting ambiance, a hot tub, cascading waterfalls, & cozy fire bowls, perfect for entertaining! Enjoy cooking in the outdoor kitchen, complete with grill, cutting board, side burners, & fridge for storing your beer & wine. Relax on the covered patio with your favorite game on the mounted TV & Bose speakers. Don't forget the designated pool bath right off the pool area! The open floor plan boasts high ceilings & a perfect layout, including a second full bath downstairs. It's perfect for the kids with a massive 24x13 game room upstairs, & a hidden media room. Also includes a study, dining room for those holiday get togethers, and a formal living room. One of the lowest priced per sf in the area, this home has it all! Zoned to Tomball ISD, and just a few minutes from schools, medical, shopping, restaurants, and Vintage Park!
- Type:
- Single Family
- Sq.Ft.:
- 1,619
- Status:
- Active
- Beds:
- 3
- Lot size:
- 0.09 Acres
- Year built:
- 2004
- Baths:
- 2.00
- MLS#:
- 75910619
- Subdivision:
- Sugarberry Place Ph 02
ADDITIONAL INFORMATION
Welcome to your new home, 10215 Berrypatch Lane! This charming 3 bedroom/2 bathroom home has easy access to Sam Houston Grand Parkway, only 20 miles away from Downtown Houston. This home features new living room flooring and updated interior paint, updated in 2023. The roof and hot water heater were upgraded in 2016. Fencing was replaced in 2023. Relax in your private backyard on your stone patio or just steps away from your home, you can enjoy the community park & pool! This home is truly a gem with many updates, book your showing today!
- Type:
- Single Family
- Sq.Ft.:
- 1,681
- Status:
- Active
- Beds:
- 3
- Year built:
- 2024
- Baths:
- 2.10
- MLS#:
- 72964205
- Subdivision:
- Rosehill Meadow
ADDITIONAL INFORMATION
Beautiful New 2 story home includes 3 bedrooms with 2.5 bath rooms. Open family room. Kitchen has gray 42 inch cabinets, island , granite counter tops, under mount sink, stainless steel appliances, 2 inch faux wood blinds, Master bath has dual sinks, and tub with shower. leaded glass front door, 4 side Brick , full gutters, garage door opener Large covered rear patio.
- Type:
- Single Family
- Sq.Ft.:
- 3,984
- Status:
- Active
- Beds:
- 4
- Lot size:
- 0.76 Acres
- Year built:
- 1998
- Baths:
- 3.10
- MLS#:
- 52862768
- Subdivision:
- Powder Mill Estates
ADDITIONAL INFORMATION
Nestled in the highly sought-after Powder Mill Estate neighborhood, this beautifully updated 4-bedroom, 3.5-bath home offers an ideal blend of luxury and comfort. The spacious floor plan boasts wood flooring throughout (except in wet areas), a double-door entry, and a private study with built-ins. The chefâ??s kitchen features a large island, gas cooktop, and stainless steel KitchenAid appliances, including a refrigerator. The oversized family room is perfect for gatherings, while the master suite offers dual vanities, his and her closets, and an oversized garden tub. Additional highlights include updated light fixtures, ceiling fans, and plantation shutters throughout most of the home. Step outside to the serene backyard, complete with a private pool, hot tub with water features, and an expansive 30x31 covered patio with three ceiling fans and an outdoor kitchen. A storage shed with a roll-top door provides a great space for your antique car or additional storage needs.
Open House:
Sunday, 12/1 2:00-4:00PM
- Type:
- Single Family
- Sq.Ft.:
- 3,614
- Status:
- Active
- Beds:
- 5
- Lot size:
- 0.22 Acres
- Year built:
- 1998
- Baths:
- 4.00
- MLS#:
- 87336846
- Subdivision:
- Canyon Gate/Northpointe Sec 01
ADDITIONAL INFORMATION
Beautiful open spacious floor plan located in the beautiful gated section of . This home offers many beautiful features including beautiful hardwood flooring, plantation shutters, two story entry, oversized lot and patio. Home is very well maintained having recently installed roof (5 years young), New HVAC system, all newer GE appliance package, and hot water heater. Second bedroom down for guest or live in family accommodations. Upper and lower office/flex areas for ample work from home space. Highly acclaimed ISD, along with easy access to major outlets make this home even better. Guard-gated community with pools, play grounds, tennis, volley ball and basket ball courts for your recreational enjoyment. Add this one to the top of your and schedule your showing today.
$315,000
8923 Rollick Drive Tomball, TX 77375
Open House:
Sunday, 12/1 12:00-2:00PM
- Type:
- Single Family
- Sq.Ft.:
- 1,561
- Status:
- Active
- Beds:
- 3
- Lot size:
- 0.13 Acres
- Year built:
- 2009
- Baths:
- 2.00
- MLS#:
- 11651567
- Subdivision:
- Saddlebrook Village Sec 03
ADDITIONAL INFORMATION
NEVER FLOODED.New paint and carpet in 2023! Roof 2016, Water heater 2009, Recess lighting throughout the home, fully fenced in the back yard, in highly desired Saddlebrook subdivision, priced to sell!
| Copyright © 2024, Houston Realtors Information Service, Inc. All information provided is deemed reliable but is not guaranteed and should be independently verified. IDX information is provided exclusively for consumers' personal, non-commercial use, that it may not be used for any purpose other than to identify prospective properties consumers may be interested in purchasing. |
Tomball Real Estate
The median home value in Tomball, TX is $344,800. This is higher than the county median home value of $268,200. The national median home value is $338,100. The average price of homes sold in Tomball, TX is $344,800. Approximately 43.81% of Tomball homes are owned, compared to 51.24% rented, while 4.95% are vacant. Tomball real estate listings include condos, townhomes, and single family homes for sale. Commercial properties are also available. If you see a property you’re interested in, contact a Tomball real estate agent to arrange a tour today!
Tomball, Texas has a population of 12,333. Tomball is more family-centric than the surrounding county with 40.09% of the households containing married families with children. The county average for households married with children is 34.48%.
The median household income in Tomball, Texas is $65,981. The median household income for the surrounding county is $65,788 compared to the national median of $69,021. The median age of people living in Tomball is 37.7 years.
Tomball Weather
The average high temperature in July is 93.4 degrees, with an average low temperature in January of 41.7 degrees. The average rainfall is approximately 48.8 inches per year, with 0 inches of snow per year.
