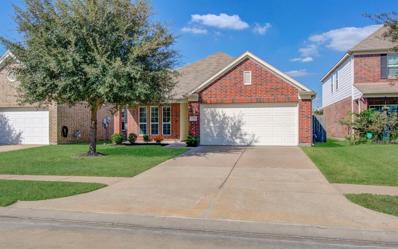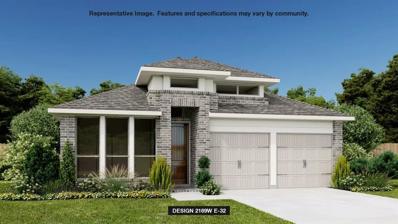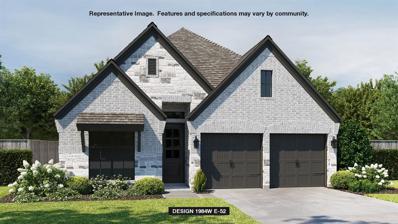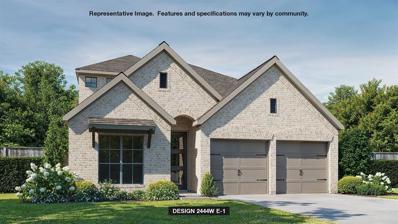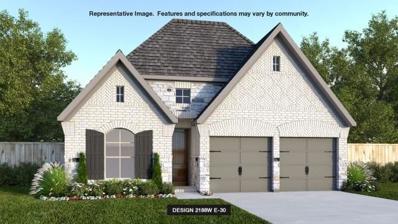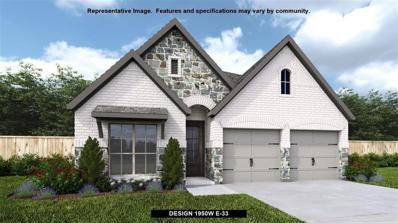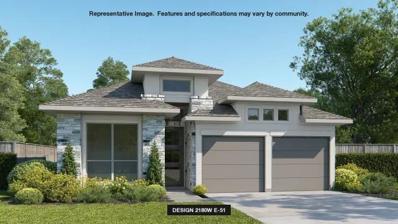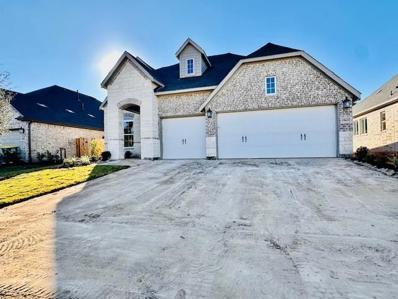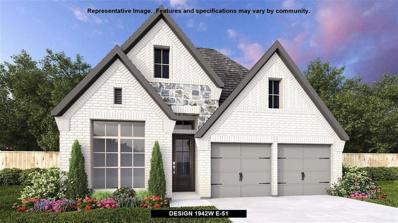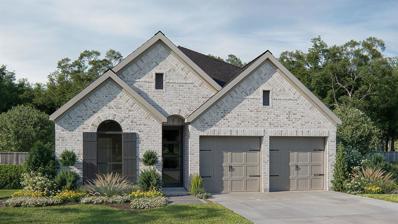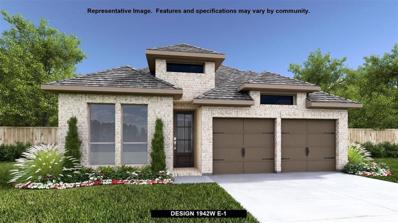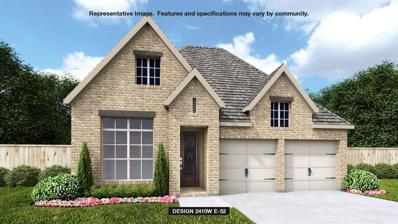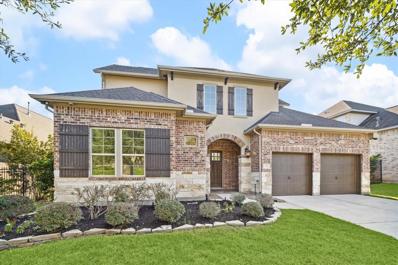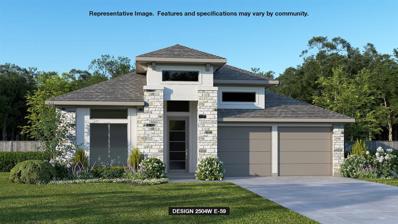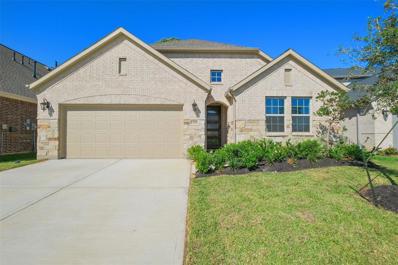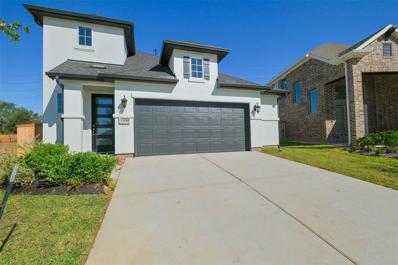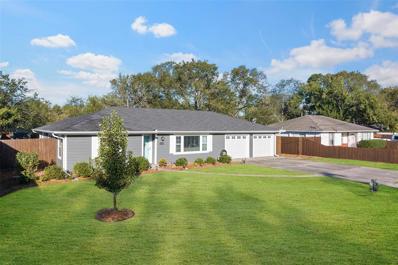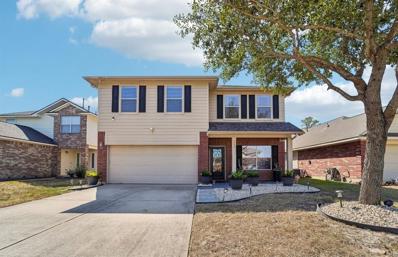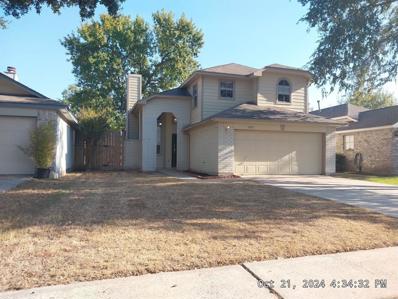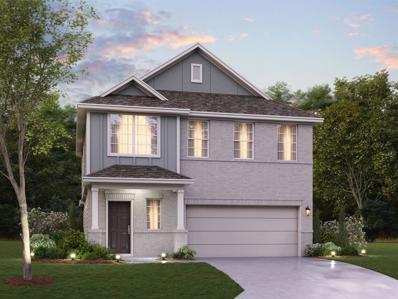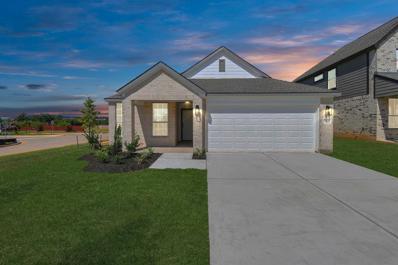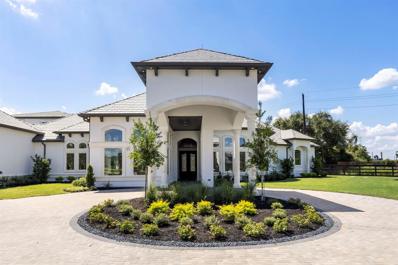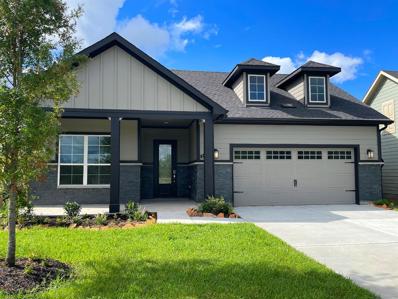Tomball TX Homes for Rent
- Type:
- Single Family
- Sq.Ft.:
- 1,794
- Status:
- Active
- Beds:
- 3
- Lot size:
- 0.12 Acres
- Year built:
- 2014
- Baths:
- 2.00
- MLS#:
- 42411065
- Subdivision:
- Ashford Grove
ADDITIONAL INFORMATION
Nestled in the charming Ashford Grove neighborhood, this move-in ready single-story home in Tomball, TX is approximately one mile from the Grand Parkway (99). Upon entering you will feel how well this home has been cared for. This energy-efficient home comes with both a covered front porch and a covered back patio, brick on three sides, full gutters all the way around, new fencing in the backyard, freshly painted interior, and all new carpet. The home office/study has a wall of windows overlooking the front yard. The open concept kitchen/dining/living area is great for homeowners that like to entertain. The owners retreat with ensuite bath, has double sinks, glass enclosed shower and separate soaker tub, walk-in closet, and new flooring. There are ceiling fans in all the bedrooms, blinds throughout, recessed lighting, and more. Easy access to FM 249 and 99, quaint main street Tomball shopping, Vintage Park restaurants, and movie theaters. Schedule your private showing today!
- Type:
- Single Family
- Sq.Ft.:
- 2,169
- Status:
- Active
- Beds:
- 4
- Year built:
- 2024
- Baths:
- 3.00
- MLS#:
- 29410956
- Subdivision:
- Amira
ADDITIONAL INFORMATION
Extended entry with 12-foot ceiling leads to open kitchen, dining area and family room with 10-foot ceilings throughout. Kitchen features center island with built-in seating. Family room features wall of windows. Primary suite with 10-foot ceiling and wall of windows. Dual vanities, garden tub, separate glass-enclosed shower and large walk-in closet in primary bath. A guest suite with private bath adds to this four-bedroom home. Covered backyard patio. Mud room off two-car garage.
- Type:
- Single Family
- Sq.Ft.:
- 1,984
- Status:
- Active
- Beds:
- 3
- Year built:
- 2024
- Baths:
- 2.00
- MLS#:
- 25185031
- Subdivision:
- Amira
ADDITIONAL INFORMATION
Home office with French doors set at entry with 11-foot ceiling. Open kitchen offers center island and corner walk-in pantry. Dining area opens to spacious family room with wall of windows. Private primary suite includes bedroom with wall of windows. Dual vanity, corner garden tub, separate glass-enclosed shower and large walk-in closet in primary bath. Abundant closet space and natural light throughout. Covered backyard patio. Mud room off two-car garage.
- Type:
- Single Family
- Sq.Ft.:
- n/a
- Status:
- Active
- Beds:
- 4
- Year built:
- 2024
- Baths:
- 3.00
- MLS#:
- 18585621
- Subdivision:
- Amira
ADDITIONAL INFORMATION
Welcoming entry framed by home office with French door entry. Island kitchen features a built-in seating space and a large walk-in pantry. Family room with three large windows extends to the dining area. Private primary suite with three large windows. Primary bathroom offers a French door entry, dual vanities, garden tub, separate glass enclosed shower and a large walk-in closet. Secondary bedroom offers a walk-in closet and a full bathroom. Second floor hosts additional bathrooms, a Hollywood bathroom, a large game room, and media room. Utility room. Covered backyard patio. Two-car garage.
- Type:
- Single Family
- Sq.Ft.:
- 2,188
- Status:
- Active
- Beds:
- 4
- Year built:
- 2024
- Baths:
- 3.00
- MLS#:
- 12776093
- Subdivision:
- Amira
ADDITIONAL INFORMATION
Extended entry with 12-foot ceiling leads to open kitchen, dining area and family room with 10-foot ceilings throughout. Kitchen features corner walk-in pantry and generous island with built-in seating space. Family room features wall of windows. Primary suite with 10-foot ceiling and wall of windows. Dual vanities, garden tub, separate glass-enclosed shower and large walk-in closet in primary bath. A Hollywood bathroom connects to bedrooms three and four. All bedrooms feature walk-in closets. Covered backyard patio. Mud room off two-car garage.
- Type:
- Single Family
- Sq.Ft.:
- 1,950
- Status:
- Active
- Beds:
- 3
- Year built:
- 2024
- Baths:
- 2.00
- MLS#:
- 40725473
- Subdivision:
- Amira
ADDITIONAL INFORMATION
Home office with French doors set at entry with 11-foot ceiling. Open kitchen offers center island and corner walk-in pantry. Dining area is adjacent to open family room with wall of windows. Spacious primary suite. Dual vanities, garden tub, separate glass-enclosed shower and large walk-in closet in primary bath. Secondary bedrooms include walk-in closets. Covered backyard patio. Mud room off two-car garage.
- Type:
- Single Family
- Sq.Ft.:
- 2,180
- Status:
- Active
- Beds:
- 4
- Year built:
- 2024
- Baths:
- 3.00
- MLS#:
- 98243869
- Subdivision:
- Amira
ADDITIONAL INFORMATION
Extended entry with 12-foot ceiling leads to open kitchen, dining area and family room with 10-foot ceilings throughout. Kitchen features walk-in pantry, generous counter space and inviting island with built-in seating space. Dining area features wall of windows. Family room features wall of windows. Primary suite with 10-foot ceiling and wall of windows. Double doors lead to primary bath with dual vanities, garden tub, separate glass-enclosed shower and large walk-in closet with access to utility room. A guest suite with private bath adds to this one-story design. Covered backyard patio. Mud room off two-car garage.
- Type:
- Single Family
- Sq.Ft.:
- 2,305
- Status:
- Active
- Beds:
- 3
- Lot size:
- 0.15 Acres
- Year built:
- 2024
- Baths:
- 2.10
- MLS#:
- 38727882
- Subdivision:
- Pine Trails
ADDITIONAL INFORMATION
The popular Hennessey plan impresses you from the minute you walk through the front door! The open Foyer with high ceilings and low maintenance vinyl plank floors impresses all! Open Study or Formal Dining with big windows! Large Kitchen with huge island/breakfast far. 12 inch deep cabinets on back of island. Separate oven/microwave with 5-burner gas cooktop with updraft vent hood in built in cabinet! Wine/Beverage Fridge at island too! Large Living with big windows overlooks a huge covered patio. Spacious Dining with lots of windows for light overlooks a fully sodded rear yard. Spacious Master suite with bay window, big walk in shower with rain shower head and bench! HUGE oversized Master closet! Three car garage provides lots of storage or space for that 3rd car! Don't miss out on this impressive home! David Weekley Homes is an Environments for Living DIAMOND builder. Heating/cooling usage GUARANTEED for 3 years!
- Type:
- Single Family
- Sq.Ft.:
- 1,942
- Status:
- Active
- Beds:
- 4
- Year built:
- 2024
- Baths:
- 3.00
- MLS#:
- 52293859
- Subdivision:
- Amira
ADDITIONAL INFORMATION
Entry welcomes you with a 12-foot ceiling. Open kitchen offers a center island and spacious pantry. Dining area flows into open family room with wall of windows. Secluded primary suite includes primary bath with dual vanities, garden tub, separate glass-enclosed shower and a large walk-in closet. Abundant closet space in the secondary bedrooms. Extended covered backyard patio. Mud room off the two-car garage.
- Type:
- Single Family
- Sq.Ft.:
- 2,410
- Status:
- Active
- Beds:
- 4
- Year built:
- 2024
- Baths:
- 3.00
- MLS#:
- 17742160
- Subdivision:
- Amira
ADDITIONAL INFORMATION
Coffered extended entry leads past game room to open kitchen, dining area and family room. Kitchen features deep walk-in pantry and generous island with built-in seating space. Dining area features curved wall of windows. Family room features wall of windows. Primary suite includes bedroom with wall of windows. Double doors lead to primary bath with dual vanity, garden tub, separate glass-enclosed shower and oversized walk-in closet. Abundant closet space and large windows add to this spacious four-bedroom design. Extended covered backyard patio. Mud room off two-car garage.
- Type:
- Single Family
- Sq.Ft.:
- 1,942
- Status:
- Active
- Beds:
- 4
- Year built:
- 2024
- Baths:
- 3.00
- MLS#:
- 38293219
- Subdivision:
- Amira
ADDITIONAL INFORMATION
Entry welcomes you with a 12-foot ceiling. Open kitchen offers a center island and spacious pantry. Dining area flows into open family room with wall of windows. Secluded primary suite includes primary bath with dual vanities, garden tub, separate glass-enclosed shower and a large walk-in closet. Abundant closet space in the secondary bedrooms. Extended covered backyard patio. Mud room off the two-car garage.
- Type:
- Single Family
- Sq.Ft.:
- 2,410
- Status:
- Active
- Beds:
- 4
- Year built:
- 2024
- Baths:
- 3.00
- MLS#:
- 93339225
- Subdivision:
- Amira
ADDITIONAL INFORMATION
Coffered extended entry leads past game room to open kitchen, dining area and family room. Kitchen features deep walk-in pantry and generous island with built-in seating space. Dining area features curved wall of windows. Family room features wall of windows. Primary suite includes bedroom with wall of windows. Double doors lead to primary bath with dual vanity, garden tub, separate glass-enclosed shower and oversized walk-in closet. Abundant closet space and large windows add to this spacious four-bedroom design. Extended covered backyard patio. Mud room off two-car garage.
- Type:
- Single Family
- Sq.Ft.:
- 3,338
- Status:
- Active
- Beds:
- 3
- Lot size:
- 0.21 Acres
- Year built:
- 2017
- Baths:
- 3.10
- MLS#:
- 60734555
- Subdivision:
- Woodlands Creekside Park West Se
ADDITIONAL INFORMATION
SELLER IS OFFERING BUYER CONCESSIONS with a competitive offer! Nestled on a quiet street, this 3 bed, 3.5 bath showstopper combines the best of indoor and outdoor luxury living in coveted Creekside Park. Filled with natural light, the thoughtful floorplan is anchored by the deluxe kitchen with striking black granite tops, warm cabinetry, and stylish touches. The inviting family room and elegant dining room are effortlessly connected. The expansive primary retreat is highlighted by its dreamy bathroom and views into the pool area. An additional ground-floor bedroom with ensuite can be used as an extra primary for intergenerational living or guests. Upstairs, the versatile landing provides a secondary living space â?? with nearby media room and bedroom. The contemporary pool/spa highlights an idyllic backyard, complimented by large wraparound patio and no back neighbors! 3-car tandem garage, home office, and perfect for entertaining! Minutes from community amenities and local attractions.
- Type:
- Single Family
- Sq.Ft.:
- 2,504
- Status:
- Active
- Beds:
- 4
- Year built:
- 2024
- Baths:
- 3.00
- MLS#:
- 68574621
- Subdivision:
- Amira
ADDITIONAL INFORMATION
Home office with French doors set at entry with 12-foot ceiling. Extended entry leads to open kitchen, dining area and family room. Kitchen features corner walk-in pantry, generous counter space and island with built-in seating space. Dining area flows into family room with a wood mantel fireplace and wall of windows. Primary suite includes double-door entry to primary bath with dual vanities, freestanding tub, separate glass-enclosed shower and two large walk-in closets. A guest suite with private bath adds to this spacious one-story home. Extended covered backyard patio. Mud room off two-car garage.
Open House:
Saturday, 11/30 12:00-4:00PM
- Type:
- Single Family
- Sq.Ft.:
- 1,821
- Status:
- Active
- Beds:
- 3
- Year built:
- 2024
- Baths:
- 2.00
- MLS#:
- 95683716
- Subdivision:
- Wood Leaf Reserve
ADDITIONAL INFORMATION
Experience luxury living with SHEA HOMES' latest new construction at Wood Leaf Reserve. This stunning 3-bedroom, 2-bathroom home boasts luxury features. The stone and brick elevation and expansive outdoor living area create a captivating first impression. The gourmet kitchen features built-in appliances, including a 36" gas 6-burner cooktop, smart wall oven, and microwave integrated into custom cabinetry. An oversized kitchen island with a double trash can cabinet, quartz countertops, and an undermount sink complete this culinary haven. The primary suite offers a lavish retreat with a garden tub, mud-set shower, and a generous walk-in closet. Wood floors adorn the main living areas, with carpet in the bedrooms. Enjoy modern conveniences such as a tankless water heater, keyless entry, full gutters, and an automated sprinkler system with full sod and landscaping. Smart home features include an Amazon video display, Ring doorbell, Eero mesh device, & more. Est. completion: September 2024
Open House:
Saturday, 11/30 12:00-4:00PM
- Type:
- Single Family
- Sq.Ft.:
- 2,346
- Status:
- Active
- Beds:
- 4
- Year built:
- 2024
- Baths:
- 3.00
- MLS#:
- 58694040
- Subdivision:
- Wood Leaf Reserve
ADDITIONAL INFORMATION
Discover this exquisite Shea Home nestled in Tomballâ??s newest gem, Wood Leaf Reserve! Adorned with stunning stucco, it boasts 4 beds, 3 baths, a Game Room, and a 2-car garage. Relax in the airy, open-concept design with soaring ceilings and abundant windows bathing the interiors in natural light, extending to an inviting outdoor living space. The Kitchen is a chefâ??s dream, equipped with BUILT-IN appliances, a 36" Gas Cooktop, smart Wall Oven, microwave, spacious Island, Quartz Countertops, and ample cabinetry. Unwind in the opulent Primary suite featuring a Glass Framed Mud Set Shower, drop-in tub, and a roomy walk-in closet. Experience modern convenience with smart home capabilities, Eero Mesh Device, Full Gutters, Sprinkler System, and lush Landscaping. Donâ??t miss the chance to elevate your lifestyle at Shea Homes in Wood Leaf Reserve
$335,000
202 Baker Drive Tomball, TX 77375
- Type:
- Single Family
- Sq.Ft.:
- 1,136
- Status:
- Active
- Beds:
- 3
- Lot size:
- 0.25 Acres
- Year built:
- 1956
- Baths:
- 1.00
- MLS#:
- 4850221
- Subdivision:
- Tomball
ADDITIONAL INFORMATION
OLD TOWN TOMBALL charmer with AirBnB potential. WALK to the vibrant Farmerâ??s Market, shops, restaurants, festivals, entertainment, and parks. ZONED coveted "Old Town & Mixed Use" meaning it can be used as a business. This meticulously renovated 50â??s ranch offers a turn-key open layout of 3 bedrooms, 1 bathroom, OVERSIZED 2 car garage, and HUGE backyard! Great potential for adding-on rooms. Features gleaming ORIGINAL hardwood floors, timelessly UPDATED kitchen with stainless steel appliances, white shaker cabinets, & leathered granite island with bar seating. Fully RENOVATED bathroom has gorgeous walk-in shower & built-ins for storage. Backyard oasis includes composite deck with benches, fire pit and storage shed. PRIVATE - no backyard neighbors! Recent work includes stained fence, double-paned windows, siding (no asbestos here!), insulation, and much more. Garage provides extra storage and washer/dryer space.
- Type:
- Single Family
- Sq.Ft.:
- 2,492
- Status:
- Active
- Beds:
- 4
- Lot size:
- 0.12 Acres
- Year built:
- 2008
- Baths:
- 2.10
- MLS#:
- 51327669
- Subdivision:
- Ashford Place Sec 1
ADDITIONAL INFORMATION
Discover this stunning 4-bedroom, 2.5-bathroom home nestled in the charming city of Tomball within the established Ashford Place community. Be captivated by the exquisite upgrades, including granite countertops in the kitchen and bathrooms, elegant crown molding, 4-inch tile baseboards in the bathrooms, 2-inch blinds throughout, a security system, and more. Step outside to the covered patio in the backyard, perfect for family gatherings or peaceful relaxation. Additionally, there's a convenient storage shed for all your extra storage needs. This home is truly a must-see gem!"
$260,000
12027 Oakner Drive Tomball, TX 77377
- Type:
- Single Family
- Sq.Ft.:
- 1,456
- Status:
- Active
- Beds:
- 3
- Lot size:
- 0.11 Acres
- Year built:
- 1984
- Baths:
- 2.10
- MLS#:
- 56952130
- Subdivision:
- Westbourne
ADDITIONAL INFORMATION
Welcome to this charming home! This well-kept, beautifully updated 3-bedroom, 2.5-bath residence features a spacious layout and modern finishes throughout. Step inside to find luxury vinyl plank flooring gracing the entire downstairs, complemented by stylish tile backsplash in the kitchen, which boasts stainless steel appliances. Entertain in your 2 story family room with a cozy fireplace to enjoy cold evenings next to. Zoned to Tomball ISD with close access to State Hwy 249, TX-99, downtown Tomball, and Vintage Park. Don't miss out on this gemâ??schedule your showing today!
- Type:
- Single Family
- Sq.Ft.:
- 2,214
- Status:
- Active
- Beds:
- 4
- Lot size:
- 0.14 Acres
- Year built:
- 2013
- Baths:
- 2.10
- MLS#:
- 69844203
- Subdivision:
- Pine Meadows
ADDITIONAL INFORMATION
Welcome to your amazing home in Pine Meadows! This beautifully updated property lends a touch of sophistication to your new peaceful abode. The gorgeous kitchen is ready for all your gourmet meals, and a perfect place to entertain and make memories! You'll enjoy many great features of the home such as a MASSIVE PRIMARY ROOM, new porch roofing, updated light fixtures, new garbage disposal, and various other updates! Schedule a showing today, and come see why this is the home for you!
$378,990
20618 Draper Road Tomball, TX 77377
- Type:
- Single Family
- Sq.Ft.:
- 2,390
- Status:
- Active
- Beds:
- 4
- Year built:
- 2024
- Baths:
- 2.10
- MLS#:
- 768763
- Subdivision:
- Sorella
ADDITIONAL INFORMATION
NEW DEVELOPMENT IN TOMBALL! WELCOME TO SORELLA! Introducing "The Dogwood" - a spacious home with 4 bedrooms, 2.5 baths, and 2390 sq ft of living space. This home features a bright and open main living area that connects the family room, kitchen, and dining area. The sloped ceilings and oversized windows throughout create a grand and breathtaking feel to the space. The home's first floor boasts a grand owner's suite at the house's rear for added privacy. The owner's suite includes a beautiful bay window with plenty of natural light and additional space. The owner's bathroom is also stunning, with a soaking tub, a walk-in shower, and a sizable closet. Moving to the second floor, a large game room is perfect for entertaining family and friends. There are three other bedrooms, each with walk-in closets and a second full bathroom. Outside, a blissful covered patio that's perfect for unwinding and relaxing. If you're interested, contact us today.
- Type:
- Single Family
- Sq.Ft.:
- 1,876
- Status:
- Active
- Beds:
- 4
- Year built:
- 2024
- Baths:
- 3.00
- MLS#:
- 48241452
- Subdivision:
- Oakwood
ADDITIONAL INFORMATION
NEW CONSTRUCTION by LONG LAKE - Welcome home to 22107 Heartwood Elm Trail located in the highly sought-after new Oakwood community and zoned to Tomball ISD. With meticulous attention to detail and tremendous upgrades throughout, this exquisite residence showcases a remarkable floor plan featuring 4 bedrooms, 3 baths, a generous sized covered patio, and a convenient attached 2-car garage. Get ready to be enchanted by the breathtaking features. Don't miss this opportunity. Call now to discover more details about this exceptional plan.
- Type:
- Single Family
- Sq.Ft.:
- 1,776
- Status:
- Active
- Beds:
- 3
- Year built:
- 2024
- Baths:
- 2.00
- MLS#:
- 4062410
- Subdivision:
- Winfrey Estates
ADDITIONAL INFORMATION
Welcome to Winfrey Estates! Tomball's first Active Adult, +55 community! The Portico plan features a single-level layout, ensuring accessibility and ease of mobility for residents. It features a generous floor plan with the perfect square footage, providing plenty of space for comfortable living. The design often incorporates open-concept living areas, allowing for seamless flow and easy navigation. Features such as wider doorways, step-free entry, and lever-handled doors contribute to accessibility. Modern amenities and energy-efficient appliances to enhance convenience and sustainability. Residents of cozy 55+ patio homes for active adults can enjoy a lifestyle tailored to their preferences. The community may organize events and activities that cater to an active lifestyle, promoting social interaction and well-being. This is a Showcase Home and is Move in Ready!
$2,899,000
2 Little Sorrell Court Tomball, TX 77377
- Type:
- Single Family
- Sq.Ft.:
- 7,261
- Status:
- Active
- Beds:
- 7
- Lot size:
- 1.51 Acres
- Year built:
- 2019
- Baths:
- 4.10
- MLS#:
- 98985592
- Subdivision:
- Willowcreek Ranch
ADDITIONAL INFORMATION
Luxurious amenities in the highly sought-after Willowcreek Ranch nestled on 1.5 acres! Your dream home awaits, now complete with a finished pool and decking, fully landscaped grounds. This stunning home features 2 offices or 1 office and 7 bedrooms. All lighting has been updated, and the exterior has been freshly painted. The small pool has been walled off for added privacy. Loaded with architectural details, including soaring ceilings, and high-end designer finishes throughout, itâ??s an entertainer's dream! Enjoy a dining room, wet bar with a wine fridge and ice machine, and a huge kitchen boasting a massive island, two sinks, two dishwashers, Thermador and Viking appliances. The primary suite features an impressive private spa bath with his-and-her dream closets and a luxurious oversized shower! The first floor includes a large game room, office, 2/3 secondary bedrooms, and stunning bathrooms. Upstairs is complete with 3 more beds, a flex space, and another stunning spa bathroom.
- Type:
- Single Family
- Sq.Ft.:
- 2,053
- Status:
- Active
- Beds:
- 3
- Year built:
- 2024
- Baths:
- 2.00
- MLS#:
- 38653774
- Subdivision:
- Winfrey Estates
ADDITIONAL INFORMATION
Welcome to Winfrey Estates! Tomball's first Active Adult, +55 community! This gorgeous Patio home is the Promenade III. This home is characterized by its single-level layout, ensuring accessibility and ease of mobility for residents. It features a generous floor plan with ample square footage, providing plenty of space for comfortable living. The design often incorporates open-concept living areas, allowing for seamless flow and easy navigation. One of the highlights of this home is its private outdoor spaceâ??a well-designed patio or courtyard. This outdoor area serves as an extension of the living space, offering a tranquil and inviting environment for residents to relax, entertain guests, or engage in outdoor activity. This is a Showcase Home and Move in Ready. This is your chance to be part of a community that embodies the best of active adult charm, where every detail is crafted with your lifestyle in mind.
| Copyright © 2024, Houston Realtors Information Service, Inc. All information provided is deemed reliable but is not guaranteed and should be independently verified. IDX information is provided exclusively for consumers' personal, non-commercial use, that it may not be used for any purpose other than to identify prospective properties consumers may be interested in purchasing. |
Tomball Real Estate
The median home value in Tomball, TX is $344,800. This is higher than the county median home value of $268,200. The national median home value is $338,100. The average price of homes sold in Tomball, TX is $344,800. Approximately 43.81% of Tomball homes are owned, compared to 51.24% rented, while 4.95% are vacant. Tomball real estate listings include condos, townhomes, and single family homes for sale. Commercial properties are also available. If you see a property you’re interested in, contact a Tomball real estate agent to arrange a tour today!
Tomball, Texas has a population of 12,333. Tomball is more family-centric than the surrounding county with 40.09% of the households containing married families with children. The county average for households married with children is 34.48%.
The median household income in Tomball, Texas is $65,981. The median household income for the surrounding county is $65,788 compared to the national median of $69,021. The median age of people living in Tomball is 37.7 years.
Tomball Weather
The average high temperature in July is 93.4 degrees, with an average low temperature in January of 41.7 degrees. The average rainfall is approximately 48.8 inches per year, with 0 inches of snow per year.
