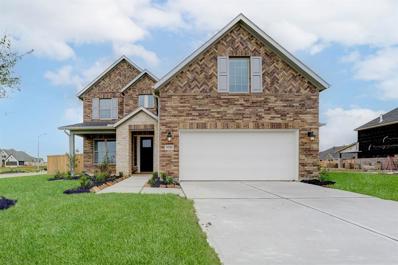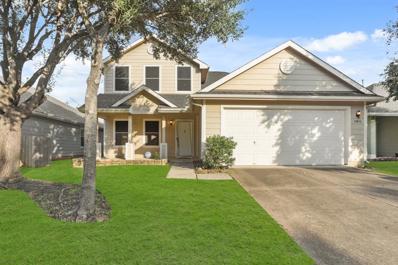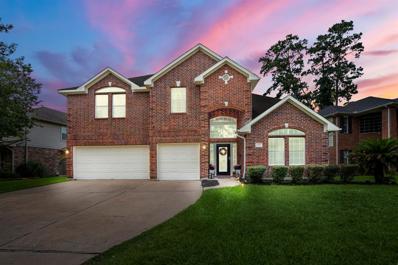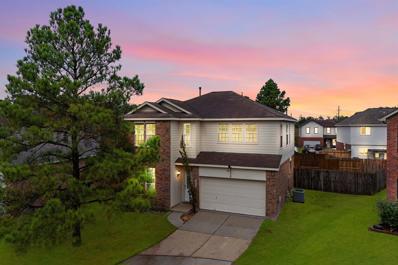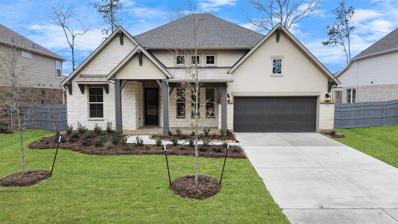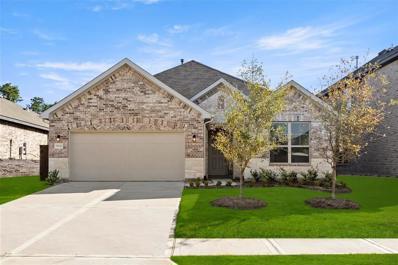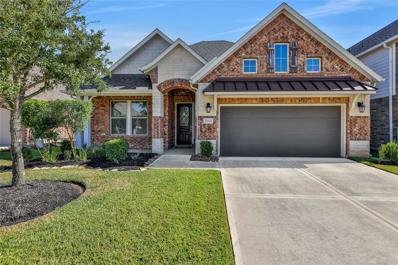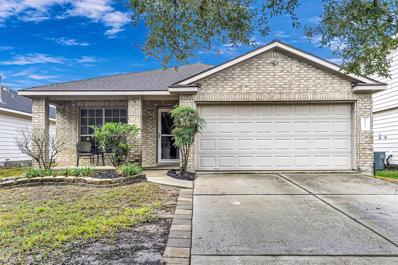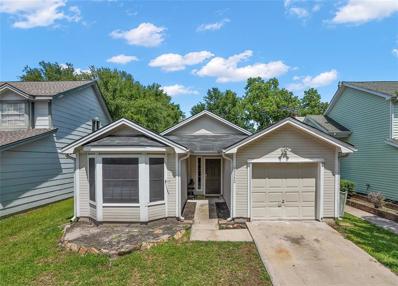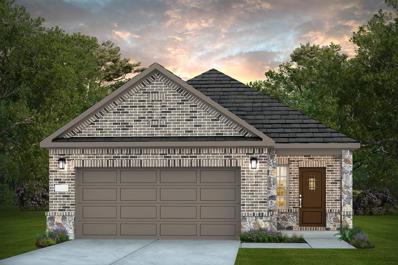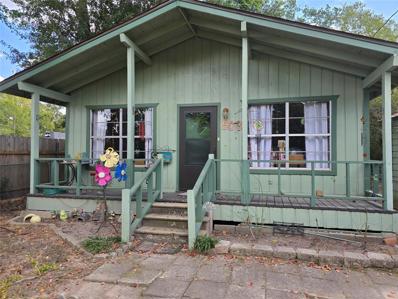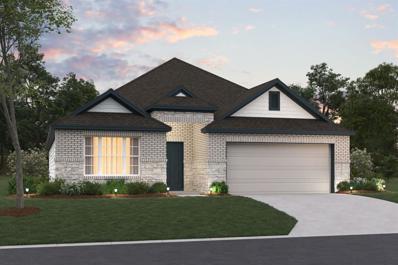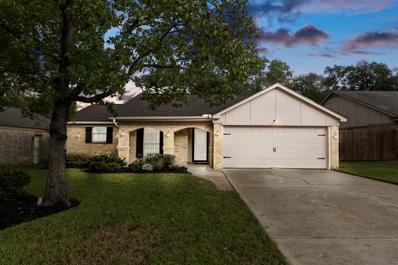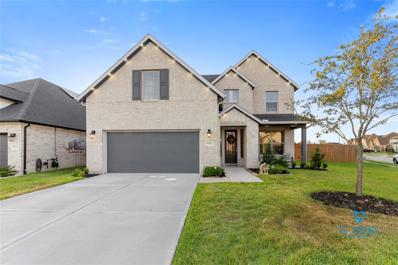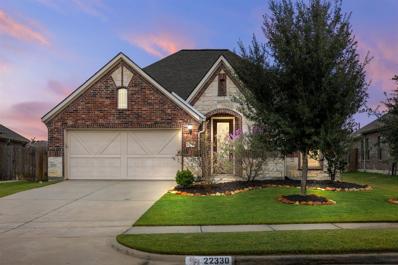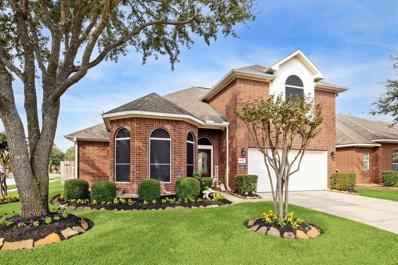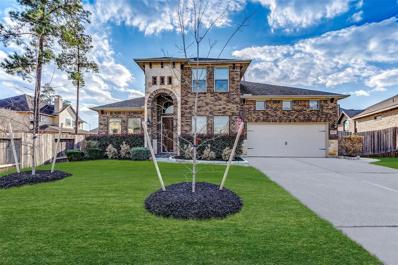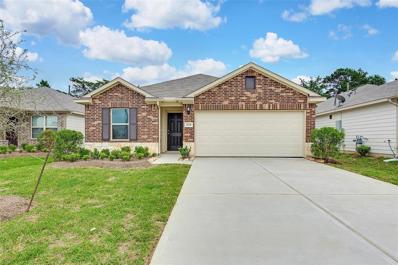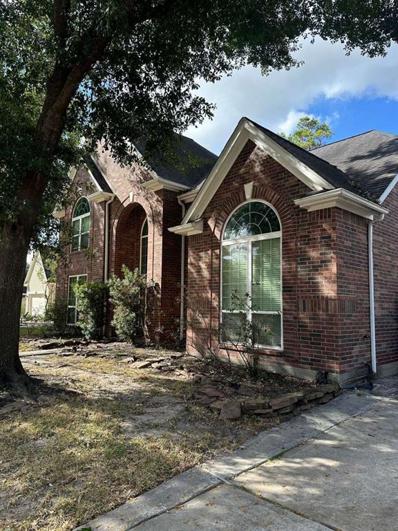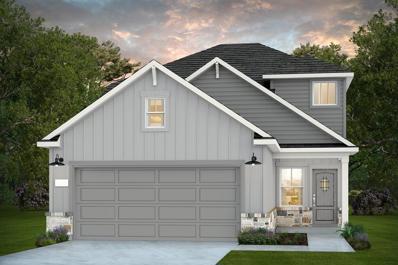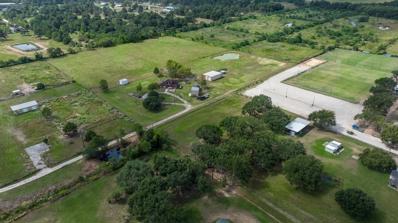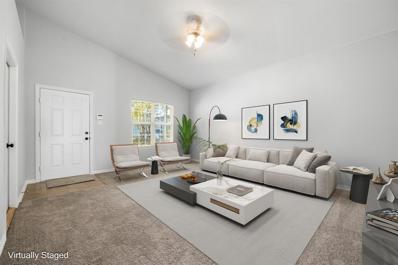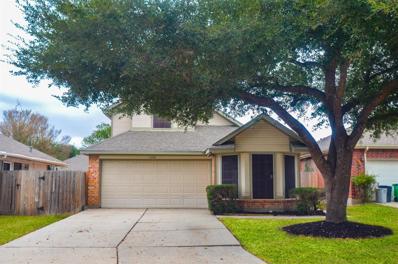Tomball TX Homes for Rent
- Type:
- Single Family
- Sq.Ft.:
- 2,973
- Status:
- Active
- Beds:
- 4
- Year built:
- 2024
- Baths:
- 3.10
- MLS#:
- 2198632
- Subdivision:
- Amira
ADDITIONAL INFORMATION
Experience luxury living in Tomball's Amira Heritage Collection. This 4-bedroom, 3.5-bathroom home spans 2,950 sq. ft. with a spacious kitchen and great room perfect for entertaining. Enjoy movie nights in the media room on the second floor. Located in the beautiful 484-acre Amira community, surrounded by majestic oak trees and top-notch amenities. Don't miss the opportunity to call 19331 Derby Run home.
- Type:
- Single Family
- Sq.Ft.:
- 2,772
- Status:
- Active
- Beds:
- 4
- Lot size:
- 0.12 Acres
- Year built:
- 2004
- Baths:
- 2.10
- MLS#:
- 44856966
- Subdivision:
- Three Lakes East Sec 4
ADDITIONAL INFORMATION
This move-in ready home has fresh paint and new carpet throughout and is one of the largest in the neighborhood. Inside, you'll find 4 bedrooms and 2.5 baths, a formal dining room, a spacious living room, and a handy half bath. The kitchen is well-equipped and opens to the main living areas. The primary bedroom is on the main level and has a relaxing bath and huge walk-in closet. Upstairs, thereâ??s a big game room, 3 more roomy bedrooms, and a full bath. Outside, enjoy a fully fenced backyard with a covered patio and a gate leading to the neighborhood park. Close to shopping, dining, entertainment, and with easy access to 249, this home has it all!
- Type:
- Single Family
- Sq.Ft.:
- 3,079
- Status:
- Active
- Beds:
- 4
- Lot size:
- 0.18 Acres
- Year built:
- 2004
- Baths:
- 3.10
- MLS#:
- 38012918
- Subdivision:
- Lakewood Grove Sec 06
ADDITIONAL INFORMATION
Brand new carpet and AC unit have just been installed. Nestled in the highly sought-after Lakewood Grove community in Tomball. As you step inside, you'll notice the meticulous care & thoughtful updates. The home boasts a whole-house water softener system, an updated kitchen with granite countertops, & tall ceilings. The primary bath has been beautifully remodeled, & the extended patio offers ample outdoor living space. The property includes a rare 3-car garage. Upstairs, you'll find an expansive gameroom & three generously sized bedrooms. Double-pane windows throughout ensure energy efficiency. This home is a quick stroll from Lakewood Elementary School & the Malcomson Hike & Bike Trail. With easy access to Highway 249 & highly-rated Tomball ISD schools, convenience is at your doorstep. Lakewood Grove amenities include tennis courts, a pool, parks, a clubhouse, a fishing pond, trails, & community events. Don't miss this exquisite home â?? it won't last long!
- Type:
- Single Family
- Sq.Ft.:
- 2,520
- Status:
- Active
- Beds:
- 3
- Lot size:
- 0.15 Acres
- Year built:
- 2004
- Baths:
- 2.10
- MLS#:
- 3625961
- Subdivision:
- Willow Dell Sec 03
ADDITIONAL INFORMATION
Welcome to this charming home, beautifully designed with spacious comfort in mind. Spanning two stories, this residence offers a versatile game room, perfect for entertainment or a cozy retreat. The open-concept living area flows effortlessly into the formal dining, ideal for gathering with family and friends. Upstairs, youâ??ll find generously sized bedrooms, each filled with lots of light, while the primary suite boasts a private en-suite bathroom for added luxury, a large walk in closet and a sun room or workout space. Step outside to a large backyard â?? your own private oasis, ready for barbecues, gardening, or creating your dream outdoor living space. This is one you might want to see!
- Type:
- Single Family
- Sq.Ft.:
- 2,817
- Status:
- Active
- Beds:
- 4
- Year built:
- 2024
- Baths:
- 3.00
- MLS#:
- 79423208
- Subdivision:
- Amira
ADDITIONAL INFORMATION
Welcome to the Amira Hilltop Collection in Tomball, TX. This 4-bedroom, 3-bathroom home spans 2,817 sq. ft. and boasts a west-facing Fredericksburg design. Enjoy the seamless indoor-outdoor flow with sliding glass doors in the living room, complemented by a cozy fireplace. Located in the 484-acre Amira community, surrounded by majestic oak trees, this property offers a perfect blend of elegance and nature. Don't miss the opportunity to make 20922 Whirlaway Green your new home. Contact us for more information.
Open House:
Friday, 11/29 10:00-6:00PM
- Type:
- Single Family
- Sq.Ft.:
- 2,260
- Status:
- Active
- Beds:
- 4
- Year built:
- 2024
- Baths:
- 3.00
- MLS#:
- 28239293
- Subdivision:
- Sorella
ADDITIONAL INFORMATION
MLS# 28239293 - Built by HistoryMaker Homes - December completion! ~ HistoryMaker Homes Under Construction - Home features 10' Ceilings Throughout, Wood Plank Tile Flooring Throughout Living Area, 42 inch Kitchen Cabinets with Crown Molding, Granite Countertops with Ceramic Tile Backsplash, Stainless Steel Whirlpool, Kitchen Appliances, Spacious Study, Master Suite Includes Garden Tub and Separate Shower, Double Vanity w/ Two Sinks, and Spacious Walk In Closet. Home Also Includes Vinyl Windows and Energy Saving Insulation, and Covered Patio.
- Type:
- Single Family
- Sq.Ft.:
- 2,227
- Status:
- Active
- Beds:
- 4
- Lot size:
- 0.15 Acres
- Year built:
- 2019
- Baths:
- 2.00
- MLS#:
- 64308811
- Subdivision:
- Amira Sec 1
ADDITIONAL INFORMATION
Welcome to the enchanting equestrian-themed community of Amira, where this like-new, beautifully crafted Beazer one-story home awaits. Designed with entertaining in mind, the open floor plan seamlessly blends gorgeous finishes with a light and airy color scheme, filling each room with natural light. Featuring four generously sized bedrooms and three full baths, this home offers both comfort and functionality. The primary suite, tucked away at the back, offers a private retreat with views of the expansive backyard. Thoughtfully upgraded by the builder, this barely lived-in home feels fresh and modern. Residents of Amira enjoy unique amenities, from horse-themed parks and playgrounds to a stunning clubhouse, once an Arabian show stable, and a large, inviting community pool. Embrace the lifestyle and charm that Amira has to offer.
- Type:
- Single Family
- Sq.Ft.:
- 1,667
- Status:
- Active
- Beds:
- 3
- Lot size:
- 0.11 Acres
- Year built:
- 2005
- Baths:
- 2.00
- MLS#:
- 88431584
- Subdivision:
- STONEPINE
ADDITIONAL INFORMATION
Discover a blend of comfort & convenience in this captivating 3-bedroom, 2-bathroom home nestled quietly on a cul-de-sac. Boasting an open concept design, this house features high ceilings, creating a light & airy vibe that compliments the sophisticatedly updated kitchen, perfect for your inner chef. The primary bedroom is a spacious retreat, complete with a luxurious garden tub in the en-suite bathroom. Imagine relaxing on the covered front porch or hosting vibrant gatherings on the covered back patio, this home caters to both serene moments & social soirees! Added perk includes a cozy office. The temporary music studio in the garage will be removed to allow double car parking. Proximity to Tomball Star Academy & Sprouts Farmers Market ensures that youâ??re never too far from what you need. Ready to move in and primed for entertainment, this home awaits to start its next chapter with you! Isnâ??t it about time your home address matched your lifestyle's ambitions? Schedule your tour!
- Type:
- Single Family
- Sq.Ft.:
- 1,956
- Status:
- Active
- Beds:
- 4
- Lot size:
- 0.15 Acres
- Year built:
- 2003
- Baths:
- 2.00
- MLS#:
- 83859404
- Subdivision:
- Pinecrest Forest
ADDITIONAL INFORMATION
Fantastic opportunity in Pinecrest Forest! Top-rated Klein ISD. Located just minutes from SH 249 and Grand Pkwy 99. Close proximity to the new Costco (7 Mins) and "The Grand at 249" retail center project. Just walking distance to Regal Cinemas, local restaurants and Main Event! This Open Concept home has no history of flooding, has only had one owner. Brand new A/C, 2021 -Brand new cedar Fence, 2021 - Sprinkler system - Roof 2015 - Arlo Cameras (bluetooth). All brick home.
- Type:
- Single Family
- Sq.Ft.:
- 1,240
- Status:
- Active
- Beds:
- 3
- Lot size:
- 0.09 Acres
- Year built:
- 1984
- Baths:
- 2.00
- MLS#:
- 60880352
- Subdivision:
- Three Lakes East
ADDITIONAL INFORMATION
Great deal nestled in the subdivision of Three Lakes East! Zoned to prestigious Klein ISD. Just minutes from Kohrville Elementary and the neighborhood park (which is getting remodeled). Conveniently located within 5 minutes to SH 249 and Grand Pkwy 99. New Costco in Tomball will be within a 10 minute drive, also new retail center "The Grand at 249" (largest retail center in the area) is going to be within minutes from this home. THIS HOME HAS NEVER FLOODED! Nice sized backyard with covered patio area, storage shed, and full sprinkler system front/back. Interior painted 2019, Exterior paint 2021, and A/C replaced in 2016.
$328,040
18024 Sonresa Way Tomball, TX 77377
- Type:
- Single Family
- Sq.Ft.:
- 1,619
- Status:
- Active
- Beds:
- 3
- Year built:
- 2024
- Baths:
- 2.00
- MLS#:
- 33942404
- Subdivision:
- Ellerden
ADDITIONAL INFORMATION
Ready NOW! Welcome to the beautiful Kerrville Plan by Pulte Homes. This spacious home boasts open-concept living with a modern design, perfect for families and entertainers alike. The well-appointed kitchen features top-of-the-line stainless steel upgraded appliances, a large center island, and plenty of storage space. This one-story home also includes a cozy family room and dining area. You'll find a spacious primary suite with a generous walk-in closet. Two additional bedrooms and a full bathroom finish off this home perfectly. This home also features a 2-car garage, a fully landscaped yard with a sprinkler system, and a covered patio. Don't miss your chance to make this stunning home yours! Schedule a tour today.
$380,000
503 Malone Street Tomball, TX 77375
- Type:
- Single Family
- Sq.Ft.:
- 2,070
- Status:
- Active
- Beds:
- 6
- Lot size:
- 0.32 Acres
- Year built:
- 1945
- Baths:
- 2.00
- MLS#:
- 93751206
- Subdivision:
- Tomball Townsites
ADDITIONAL INFORMATION
Charming Old Town mixed-use property with two houses in need of updating. Ideal for a business opportunity with a prime location in the heart of Tomball. Enjoy THE GERMAN FEST PLAY from home, walk to local pubs, boutiques, and restaurants, and explore the Farmers Market. This vibrant town offers a fantastic lifestyle for residents and entrepreneurs alike. Perfect for starting your roots in a bustling community. Don't miss out on this great investment opportunity!
$389,990
20702 Draper Road Tomball, TX 77377
- Type:
- Single Family
- Sq.Ft.:
- 2,307
- Status:
- Active
- Beds:
- 4
- Year built:
- 2024
- Baths:
- 3.00
- MLS#:
- 79186785
- Subdivision:
- Sorella
ADDITIONAL INFORMATION
NEW DEVELOPMENT IN TOMBALL! WELCOME TO SORELLA! Meet the Balboa plan! This stunning home boasts a modern design and attention to detail that sets it apart from the rest. Whether you're settling in for a cozy night or entertaining guests, this space is flexible enough to suit your every need. The split-bedroom plan is particularly noteworthy, providing children or guests with a comfortable and private space. With 3 spacious secondary bedrooms, your family will have plenty of room to grow. The owner's bedroom is a true oasis, featuring ample natural light and a serene layout that is perfect for unwinding after a long day. The en-suite bathroom is the epitome of luxury, with elegant fixtures and finishes that will make you feel pampered whenever you step inside. This home has a study and an added den that can be the secondary living room or entertainment space. Ready to learn more about the Balboa plan? Contact us today! Ready to learn more about the Balboa plan? Contact us today!
- Type:
- Single Family
- Sq.Ft.:
- 1,489
- Status:
- Active
- Beds:
- 3
- Lot size:
- 0.15 Acres
- Year built:
- 1978
- Baths:
- 2.00
- MLS#:
- 67616088
- Subdivision:
- Willow Forest
ADDITIONAL INFORMATION
Turn key ready, this freshly remodeled 3-bedroom, 2-bathroom home is nestled on a cul-de-sac street in the charming Willow Forest subdivision. As you enter, you'll be greeted by a bright and inviting interior, enhanced by new paint and tiled floors throughout providing easy maintenance and long lasting durability. The beautifully renovated kitchen, features upgraded appliances, cabinetry with under cabinet lighting and granite countertops. Both bathrooms have been completely transformed with upgrades, showcasing contemporary finishes and fixtures that elevate your everyday experience. The additional bedrooms are generously sized, offering plenty of space for family or guests. Located less than two miles from TX-99 this home is perfectly situated close to local parks, shopping, and schools, this home provides both convenience and a sense of community.
- Type:
- Single Family
- Sq.Ft.:
- 2,785
- Status:
- Active
- Beds:
- 4
- Lot size:
- 0.24 Acres
- Year built:
- 2021
- Baths:
- 3.10
- MLS#:
- 39372328
- Subdivision:
- AMIRA
ADDITIONAL INFORMATION
Experience refined living in this stunning home in highly regarded Amira Community. Elegant tile floors and wrought iron details accentuate the great room, which boasts a wall of windows bathing the space in natural light and creating a warm, welcoming vibe. The open kitchen is a chef's dream, with quartz countertops, a dual wall oven, stainless steel appliances, upgraded soft-close cabinets, and beautiful pendant lighting. The serene primary suite offers a spacious walk-in closet, dual sinks, a soaking tub, and a separate shower, designed for pure relaxation. Even the family pet has a personal area with custom dog area built into the stairs. Enjoy indoor or outdoor fun by retreating to the large, private media room, or escape outside to the expansive backyard complete with a stone fire pit, surrounded by ambient lightingâ??ideal for entertaining family and friends of all sizes. Community perks and nearby shopping, all with easy access to TX-99. Zoned to the award winning Tomball ISD
- Type:
- Single Family
- Sq.Ft.:
- 2,130
- Status:
- Active
- Beds:
- 3
- Lot size:
- 0.17 Acres
- Year built:
- 2013
- Baths:
- 2.00
- MLS#:
- 31374353
- Subdivision:
- Inverness Estates
ADDITIONAL INFORMATION
Welcome home to 22330 Hillington Court located in the community of Inverness Estates and zoned to Klein ISD! This home features 3 bedrooms, 2 full baths and a 2-car garage. As you open the front door you are welcomed by the lovely foyer and grand home office. The open concept floor plan will make entertaining a breeze. The stunning kitchen features grey cabinetry and island. The family room includes plush carpet, unique accent wall and large windows allowing the natural light to shine through. End your days in the spacious primary suite. The primary bath includes a large walk-in shower, separate garden tub and walk-in closet. Down the hall you will find two secondary bedrooms, bathroom and media room. Don't forget to step out back for a view of the covered patio and backyard. You don't want to miss all this gorgeous home has to offer! Check out the 3D tour and schedule your showing today!
- Type:
- Single Family
- Sq.Ft.:
- 2,340
- Status:
- Active
- Beds:
- 3
- Lot size:
- 0.16 Acres
- Year built:
- 2002
- Baths:
- 2.10
- MLS#:
- 71015976
- Subdivision:
- Pinecrest Forest Sec 07
ADDITIONAL INFORMATION
Honey, Stop the Car. This charming 2-Sty home has everything you need to get away from it all. Beautifully manicured corner lot with backyard oasis that features covered patio/deck (approximately 19x28) leading to your private pool area. Spend the evening relaxing by your own fire pit, cookout on your built-in gas grill. Even a rainy day can't keep you inside. Custom lighting adds to the atmosphere. Feel right at home with your Kitchen open to the Family Room. The Kitchen has freshly painted cabinets, pantry, stainless appliances and a window seat. Enjoy a special dinner in your formal dining room. Primary Bedroom is downstairs with Game Room and 2 Bedrooms upstairs. The Game Room has a closet for storage or could act as an additional bedroom. Add Sprinkler System and Storage Building with electrical. Great location close to all shopping. Prestigious Klein School District promises quality education.
- Type:
- Land
- Sq.Ft.:
- n/a
- Status:
- Active
- Beds:
- n/a
- Lot size:
- 3.06 Acres
- Baths:
- MLS#:
- 69105893
- Subdivision:
- M/R (NE OF 290)
ADDITIONAL INFORMATION
This desirable 3 acre lot promises both tranquility and easy access to nearby amenities, making it perfect for someone seeking a harmonious blend of rural charm and modern convenience. Whether you're looking to build your dream home, start a small homestead, or simply enjoy nature, this land offers endless possibilities in an ideal countryside location
- Type:
- Single Family
- Sq.Ft.:
- 3,826
- Status:
- Active
- Beds:
- 5
- Lot size:
- 0.21 Acres
- Year built:
- 2014
- Baths:
- 3.10
- MLS#:
- 92493431
- Subdivision:
- Albury Trls Estates Sec 3
ADDITIONAL INFORMATION
This stunning property in Albury Trails Estates boasts 5 bedrooms, 4 1/2 bathrooms, a study, game room, and a first-floor primary bedroom. Perfect for guests or extended family with an additional bedroom. Enjoy upgrades, programmable LED lights, and a backyard with fruit trees. Convenient location near shopping and major freeways. Peaceful neighborhood. No flooding history.
- Type:
- Single Family
- Sq.Ft.:
- 1,980
- Status:
- Active
- Beds:
- 4
- Lot size:
- 0.13 Acres
- Year built:
- 2020
- Baths:
- 2.00
- MLS#:
- 57893365
- Subdivision:
- Rose Mdw Farms Sec 1
ADDITIONAL INFORMATION
HOME WITH AN OPEN FLOOR PLAN, AND VINYL PLANK FLOORING THROUGHOUT. THIS HOME HAS 4 CARPETED BEDROOMS, 2 BATHROOMS, AND A 2 CAR GARAGE. BACKYARD IS FULLY SODDED.
- Type:
- Single Family
- Sq.Ft.:
- 3,334
- Status:
- Active
- Beds:
- 6
- Lot size:
- 0.22 Acres
- Year built:
- 1997
- Baths:
- 4.10
- MLS#:
- 57261808
- Subdivision:
- Lakewood Grove Sec 02 Amd
ADDITIONAL INFORMATION
Spacious Home with Endless Potential â?? Calling All Buyers and Investors! Discover this charming property, ideal for those looking to add a personal touch and maximize its potential! With a functional layout and no carpet throughout, this home offers ease of maintenance and a versatile open design. While the property could use a little TLC, most major systems are operational, and with some AC maintenance, youâ??ll enjoy efficient cooling all year round. A standout feature is the standby generator, ready to keep the home powered during outagesâ??a fantastic plus for peace of mind! Outside, the extended driveway easily accommodates over five cars, perfect for gatherings or multiple vehicles. Additionally, thereâ??s a spacious +400 sqft attached unit at the back, complete with its own kitchen and bathroomâ??ideal for guests and in-laws. Whether you're a first-time buyer, an experienced homeowner, or an investor seeking value, this property offers incredible potential.
$369,330
18026 Sonresa Way Tomball, TX 77377
- Type:
- Single Family
- Sq.Ft.:
- 2,280
- Status:
- Active
- Beds:
- 4
- Year built:
- 2024
- Baths:
- 2.10
- MLS#:
- 38555647
- Subdivision:
- Ellerden
ADDITIONAL INFORMATION
Ready now. The Minden by Pulte Homes. A home that truly meets your needs. The beautiful kitchen includes gorgeous white cabinets, a large island with an overhang, and stainless-steel appliances. The covered patio is perfect for entertaining friends and family! This plan boasts a Pocket Office, convenient for working at home. This home comes complete with blinds, a washer/dryer, and a refrigerator. Don't miss your chance to make this stunning home yours! Schedule a tour today.
$3,500,000
19105 Mueschke Road Tomball, TX 77377
- Type:
- Other
- Sq.Ft.:
- 2,400
- Status:
- Active
- Beds:
- 4
- Lot size:
- 12.89 Acres
- Year built:
- 2001
- Baths:
- 2.10
- MLS#:
- 36303863
- Subdivision:
- Tomball
ADDITIONAL INFORMATION
Seize this rare opportunity: 12+ unrestricted acres of prime, versatile land with unlimited commercial or residential potential in a rapidly expanding area! This impressive, fully-fenced property features a beautiful 4-bedroom, 2.5-bath home equipped with a whole-house generator, plus extensive amenities for various uses. You'll find a large 40x50 barn, a fully insulated two-story detached garage (25x20) with A/C, built in 2020, a separate smokehouse, processing room, and a serene pond. The city has officially approved the extension of Juergen Rd. as part of a major thoroughfare and freeway plan, connecting Juergen Rd. directly to the Grand Parkway. This property offers exceptional road frontage on the upcoming Juergen Rd. extension, positioning it as a premier site for future commercial development. Donâ??t miss out on this unique investment in a high-growth areaâ??ideal for developers looking to capitalize on a strategic location! Be sure to watch the video tour!
- Type:
- Single Family
- Sq.Ft.:
- 1,619
- Status:
- Active
- Beds:
- 3
- Lot size:
- 0.1 Acres
- Year built:
- 2004
- Baths:
- 2.00
- MLS#:
- 7076873
- Subdivision:
- Sugarberry Place Ph 02
ADDITIONAL INFORMATION
Welcome to this charming 3-bedroom, 2-bathroom home that boasts a cozy and inviting atmosphere. Step inside to find new interior carpeting that adds a touch of warmth and comfort. The recently updated stove, oven, and microwave ensure that the heart of the home is ready for culinary adventures. No detail has been overlooked, with a complete HVAC system and a new water heater providing modern comfort and convenience. The double pane windows flood the space with natural light and offer energy efficiency. The primary bedroom boasts an ensuite bathroom with a new double sink vanity. Additional updates include designer door handles, a full lite back door, designer electric plugs and switches, and new ceiling fans. The entire interior, including the garage, has been freshly painted. Don't miss the opportunity to make this beautifully updated home your own.
- Type:
- Single Family
- Sq.Ft.:
- 1,339
- Status:
- Active
- Beds:
- 3
- Lot size:
- 0.11 Acres
- Year built:
- 1984
- Baths:
- 2.00
- MLS#:
- 82742641
- Subdivision:
- Westbourne Sec 01 Prcl R/P
ADDITIONAL INFORMATION
Come see this updated house in the highly recommended subdivision of Westbourne. Has new paint - new dishwasher - luxury vinyl and carpet. Amazing Tomball schools (elementary thru high school) within walking distance. Easy access to 99 and shopping and restaurants. Come see for yourself. You will not be disappointed.
| Copyright © 2024, Houston Realtors Information Service, Inc. All information provided is deemed reliable but is not guaranteed and should be independently verified. IDX information is provided exclusively for consumers' personal, non-commercial use, that it may not be used for any purpose other than to identify prospective properties consumers may be interested in purchasing. |
Tomball Real Estate
The median home value in Tomball, TX is $344,800. This is higher than the county median home value of $268,200. The national median home value is $338,100. The average price of homes sold in Tomball, TX is $344,800. Approximately 43.81% of Tomball homes are owned, compared to 51.24% rented, while 4.95% are vacant. Tomball real estate listings include condos, townhomes, and single family homes for sale. Commercial properties are also available. If you see a property you’re interested in, contact a Tomball real estate agent to arrange a tour today!
Tomball, Texas has a population of 12,333. Tomball is more family-centric than the surrounding county with 40.09% of the households containing married families with children. The county average for households married with children is 34.48%.
The median household income in Tomball, Texas is $65,981. The median household income for the surrounding county is $65,788 compared to the national median of $69,021. The median age of people living in Tomball is 37.7 years.
Tomball Weather
The average high temperature in July is 93.4 degrees, with an average low temperature in January of 41.7 degrees. The average rainfall is approximately 48.8 inches per year, with 0 inches of snow per year.
