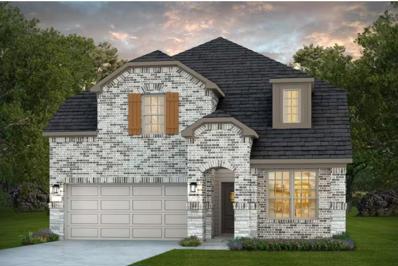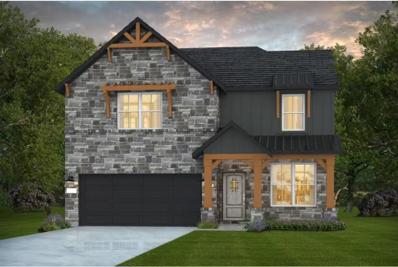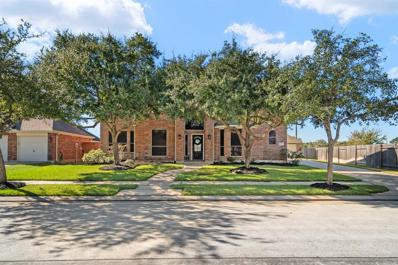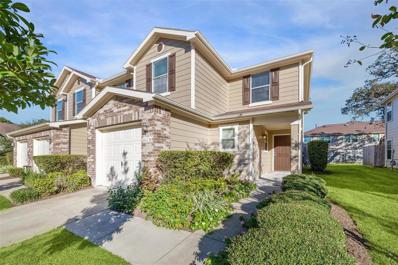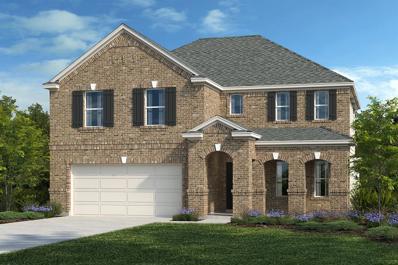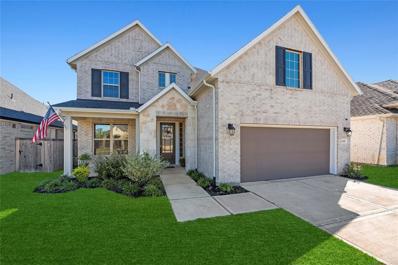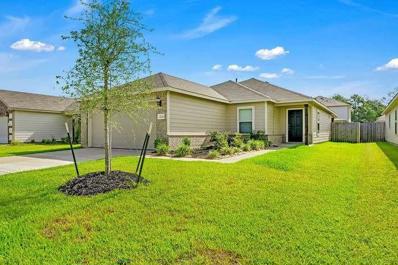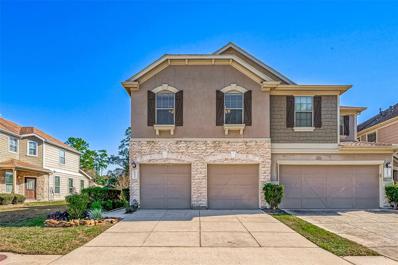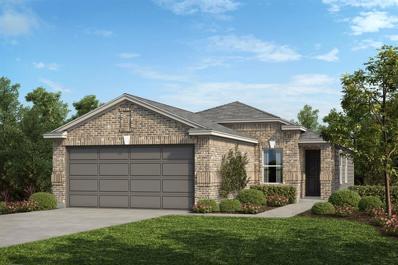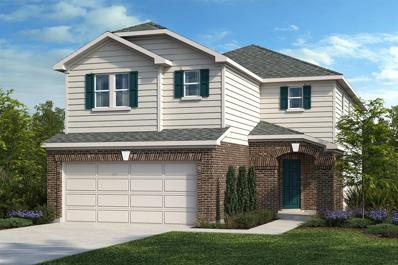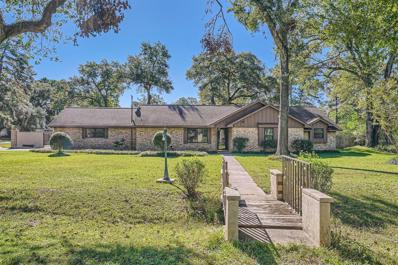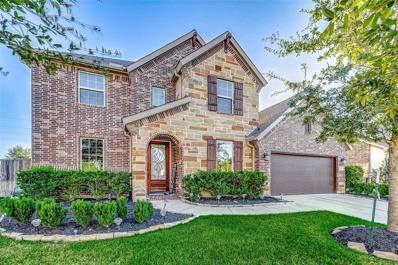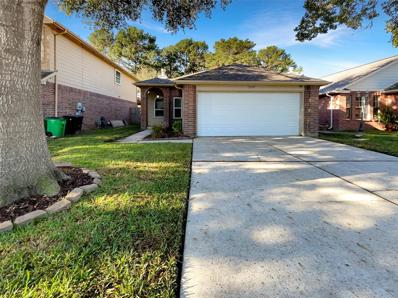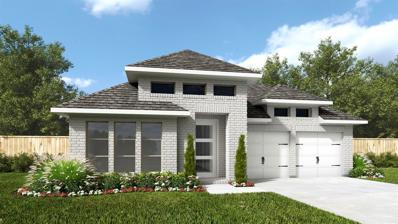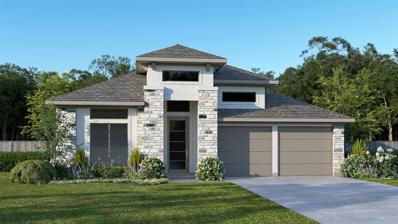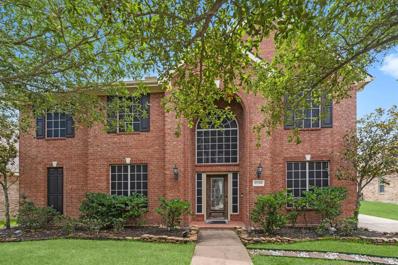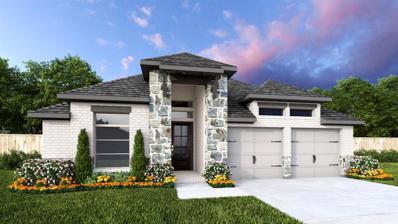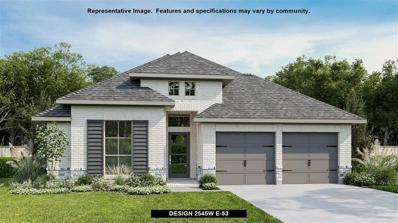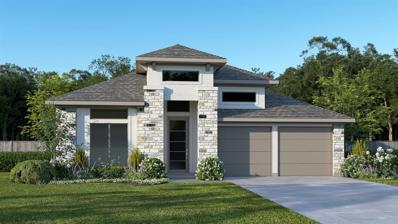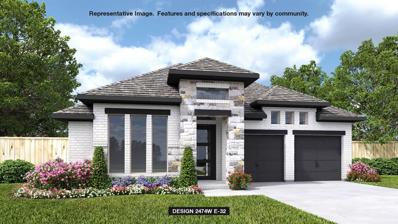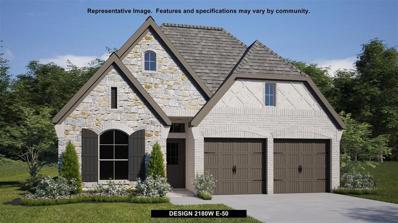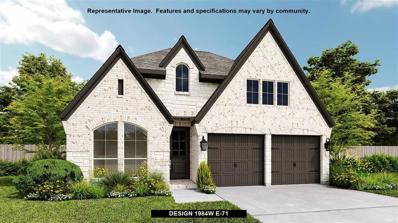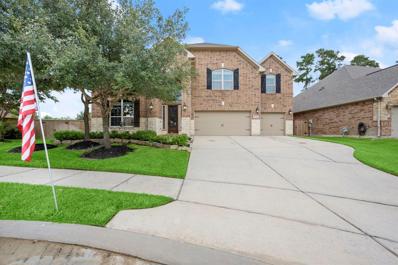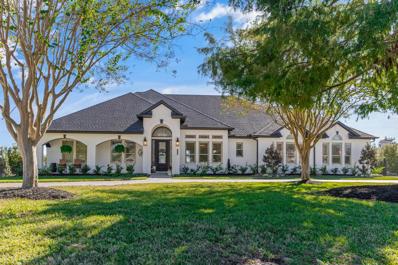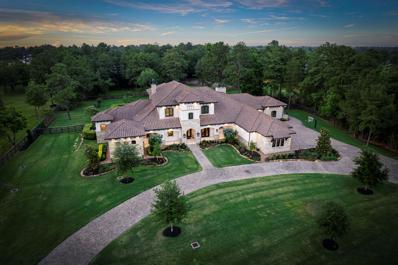Tomball TX Homes for Rent
The median home value in Tomball, TX is $344,800.
This is
higher than
the county median home value of $268,200.
The national median home value is $338,100.
The average price of homes sold in Tomball, TX is $344,800.
Approximately 43.81% of Tomball homes are owned,
compared to 51.24% rented, while
4.95% are vacant.
Tomball real estate listings include condos, townhomes, and single family homes for sale.
Commercial properties are also available.
If you see a property you’re interested in, contact a Tomball real estate agent to arrange a tour today!
- Type:
- Single Family
- Sq.Ft.:
- 2,731
- Status:
- NEW LISTING
- Beds:
- 5
- Baths:
- 4.00
- MLS#:
- 8800799
- Subdivision:
- Ellerden
ADDITIONAL INFORMATION
Ready in Feb 2025. Welcome to the Riverdale floorplan by Pulte Homes in the beautiful community of Ellerden! This stunning home boasts a Texas hill country elevation that adds charm and character. As you step inside, you will be greeted by a spacious gathering room with tile flooring extended throughout, creating a seamless and elegant look. The white cabinets in the kitchen create a crisp and bright feel, and the stainless-steel appliances provide a modern touch. Youâ??ll love cooking and entertaining in this beautiful kitchen! Come see it today!
- Type:
- Single Family
- Sq.Ft.:
- 2,530
- Status:
- NEW LISTING
- Beds:
- 4
- Baths:
- 2.10
- MLS#:
- 26209931
- Subdivision:
- Ellerden
ADDITIONAL INFORMATION
Ready in Feb 2025. The Hamilton floorplan by Pulte Homes offers soaring 2-story ceilings in the family room, island kitchen, 4 bedrooms 2 1/2 baths plus a study. There is an abundant amount of storage. The covered patio and upstairs game room make for great entertainment areas. Come see it today!
- Type:
- Single Family
- Sq.Ft.:
- 3,858
- Status:
- NEW LISTING
- Beds:
- 5
- Lot size:
- 0.27 Acres
- Year built:
- 2003
- Baths:
- 4.00
- MLS#:
- 58142705
- Subdivision:
- Canyon Gate At Northpointe 08
ADDITIONAL INFORMATION
Impressive 5-Bedroom, 4-Bathroom Home in the Gated Community of Canyon Gate at Northpointe! Discover a blend of elegance and comfort with this beautiful residence featuring a formal living and dining area just off the entryway. The modern kitchen, complete with new appliances and granite countertops, flows seamlessly into the casual dining area and family room, where a cozy built-in fireplace awaits. The private primary suite is conveniently located on the ground floor, while upstairs offers 4 additional bedrooms and a spacious game room, perfect for gatherings or relaxation. Outside, enjoy a large, fenced yard with a patioâ??ideal for entertaining. No back neighbors and oversized lot make this home an absolute dream! Move-in ready and zoned to the award-winning Tomball ISD. You don't want to miss out on this one, it won't be available for long!
- Type:
- Condo/Townhouse
- Sq.Ft.:
- 1,567
- Status:
- NEW LISTING
- Beds:
- 3
- Year built:
- 2011
- Baths:
- 2.10
- MLS#:
- 51250516
- Subdivision:
- Lakewood Place
ADDITIONAL INFORMATION
Discover effortless living in this charming 3-bedroom, 2.5-bathroom end-unit townhome located in the desirable gated community of Lakewood Place in Tomball. With its enviable position, this home offers an abundance of natural light with extra windows throughout, creating a bright and inviting atmosphere. Enjoy the perks of low-maintenance living, as the HOA takes care of the front yard and building exteriorâ??including the roofâ??so you can focus on what matters most. The neighborhood pool is perfect for sunny Texas days, offering a refreshing retreat just steps from your door. Conveniently situated near premier shopping and dining at The Vintage, with easy access to Highway 249, Beltway 8, and the Grand Parkway (99), this location makes commuting and exploring Houston a breeze. Zoned to highly rated schools, this townhome is the perfect place to settle and thrive. Schedule your tour today and see why 16130 Sweetwater Fields Lane is the perfect place to call home!
- Type:
- Single Family
- Sq.Ft.:
- 2,980
- Status:
- NEW LISTING
- Beds:
- 4
- Year built:
- 2024
- Baths:
- 2.10
- MLS#:
- 9407542
- Subdivision:
- Oakwood Preserve
ADDITIONAL INFORMATION
KB HOME UNDER CONSTRUCTION - Welcome home to 18226 Sessile Oak Drive located in Oakwood Preserve zoned to Tomball ISD! This floor plan features 4 bedrooms, 2 full baths, 1 half bath and an attached 2-car garage. Additional features include stainless steel Whirlpool appliances including microwave, 42" Woodmont Dakota cabinets in the kitchen, kitchen island with added breakfast bar, primary bathroom extended vanity with sink and cabinet, primary bathroom has a walk-in shower and separate tub, 8' entry doors and SmartKey Entry Door Hardware, and 2" smooth faux wood blinds. Outdoor features include an extended covered patio and gutters on the front of the house. You don't want to miss all this gorgeous home has to offer! Call to schedule your showing today!
- Type:
- Single Family
- Sq.Ft.:
- 2,950
- Status:
- NEW LISTING
- Beds:
- 4
- Lot size:
- 0.15 Acres
- Year built:
- 2022
- Baths:
- 3.10
- MLS#:
- 88355098
- Subdivision:
- Amira Sec 10
ADDITIONAL INFORMATION
Welcome to this stunning 2022 Beazer Fenway Model home with 4 bedrooms and 3 1/2 baths. The kitchen boasts a large island for entertaining, while the family room is bathed in sunlight from large windows. Enjoy a game room, media room, and backyard swingset for the kiddos. Amira offers numerous amenities, including a future splash pad. Zoned to top-rated Tomball schools, this property at 20450 Avelignese features 2950 sq ft of living space. Don't miss this fantastic opportunity to call this your new home!
- Type:
- Single Family
- Sq.Ft.:
- 1,334
- Status:
- NEW LISTING
- Beds:
- 3
- Lot size:
- 0.13 Acres
- Year built:
- 2020
- Baths:
- 2.00
- MLS#:
- 38069747
- Subdivision:
- Rose Mdw Farms Sec 1
ADDITIONAL INFORMATION
This beautifully maintained, newer 3-bedroom, 2-bathroom one-story home offers the perfect blend of comfort, convenience, and style. As you step inside, you'll be greeted by a spacious layout that flows nicely between all common rooms. The kitchen opens up to the family room, creating an ideal space for entertaining guests or enjoying family gatherings. The owner suite, located separately from the two secondary bedrooms, provides a peaceful retreat. Walk in shower in master bath. Outside you'll enjoy the weather year round on the large covered back porch, perfect for sipping your morning coffee. Never worry about power outages again with the added convenience of a WHOLE HOME GENERATOR, ensuring your peace of mind on the stormiest of days. Conveniently situated with easy access to Hwy 99 and 2920, this home offers accessibility to all Tomball has to offer.
- Type:
- Condo/Townhouse
- Sq.Ft.:
- 1,728
- Status:
- NEW LISTING
- Beds:
- 3
- Year built:
- 2005
- Baths:
- 2.10
- MLS#:
- 33454319
- Subdivision:
- Lakewood Place
ADDITIONAL INFORMATION
Beautifully maintained and move-in ready, this two-story townhome in the heart of Tomball offers comfort and convenience! The open-concept layout is enhanced by durable and stylish vinyl plank flooring throughout, creating a warm and modern feel. The spacious primary suite features a luxurious bathroom with double sinks, a separate shower, and a relaxing soaking tub. Step outside to enjoy the private patio and fenced-in backyard, perfect for outdoor gatherings or quiet evenings. Located just minutes from local shopping, dining, and entertainment, this townhome is the perfect blend of style, functionality, and location. Schedule your tour today!
- Type:
- Single Family
- Sq.Ft.:
- 1,234
- Status:
- NEW LISTING
- Beds:
- 3
- Year built:
- 2024
- Baths:
- 2.00
- MLS#:
- 3218198
- Subdivision:
- Oakwood Trails
ADDITIONAL INFORMATION
KB HOME UNDER CONSTRUCTION - Welcome home to 18323 Banyan Fig Trail located in Oakwood Trails zoned to Tomball ISD! This floor plan features 3 bedrooms, 2 full baths, and an attached 2-car garage. Additional features include stainless steel Whirlpool appliances, 42" Woodmont Belmont cabinets, granite countertops and added breakfast bar to kitchen countertop, dual vanities in the primary bathroom, extended cabinet with knee space in secondary bathroom, tankless water heater, 8" entry door with SmartKey Entry Door Hardware, and a covered rear patio. You don't want to miss all this gorgeous home has to offer! Call to schedule your showing today!
- Type:
- Single Family
- Sq.Ft.:
- 2,708
- Status:
- NEW LISTING
- Beds:
- 4
- Year built:
- 2024
- Baths:
- 2.10
- MLS#:
- 25345769
- Subdivision:
- Oakwood Trails
ADDITIONAL INFORMATION
KB HOME UNDER CONSTRUCTION - Welcome home to 22415 Hawberry Blossom Lane located in Oakwood Trails zoned to Tomball ISD! This floor plan features 4 bedrooms, 2 full baths, 1 half bath and an attached 2-car garage. Additional features include stainless steel Whirlpool appliances including a microwave, 42" Woodmont Dakota cabinets in the kitchen, kitchen island with silestone countertops, den with French doors, flex space, loft, primary bathroom has dual vanities, separate tub and shower as well as a wood framed mirror, extended cabinet with knee space in secondary bathroom, tankless water heater, 8' entry doors with SmartKey Entry Door Hardware, and 2" faux wood blinds throughout home. Outdoor features include a covered patio and gutters on the front of the home. You don't want to miss all this gorgeous home has to offer! Call to schedule your showing today!
- Type:
- Single Family
- Sq.Ft.:
- 2,460
- Status:
- NEW LISTING
- Beds:
- 3
- Lot size:
- 0.58 Acres
- Year built:
- 1975
- Baths:
- 2.00
- MLS#:
- 89701345
- Subdivision:
- Pitcairn
ADDITIONAL INFORMATION
Discover a remarkable opportunity to own an updated, well-maintained home situated on over half an acre of a corner lot, zoned to the highly rated Tomball ISD. The family room showcases vaulted ceilings and skylights, creating a warm and inviting atmosphere. The kitchen and breakfast area flow seamlessly into the cozy living room, featuring a fireplace, built-in shelves, and a convenient mudroom/laundry area connecting the garage to the living room, ensuring effortless storage and accessibility. The generous primary bedroom offers two walk-in closets, a jetted tub, and a separate shower. Enjoy a spacious, fenced backyard with a large covered patio, an oversized two-car garage, and designated RV parking with hookups. This property is a must-see for anyone seeking a tranquil oasis with lush landscaping, No HOA or restrictions, in a sought-after community. Donâ??t miss your chance to make it your own! Schedule your exclusive tour today!
- Type:
- Single Family
- Sq.Ft.:
- 3,714
- Status:
- NEW LISTING
- Beds:
- 4
- Lot size:
- 0.32 Acres
- Year built:
- 2018
- Baths:
- 3.10
- MLS#:
- 89351823
- Subdivision:
- Wildwood/Northpointe
ADDITIONAL INFORMATION
This stunning 2-story home, less than 5 years old, offers over 3,700 sq. ft. of thoughtfully designed living space and is situated on an oversized lot. The chef-inspired kitchen boasts granite countertops, a center island, tile backsplash, stainless steel appliances, and plenty of cabinetry for storage. The open floor plan includes a private home office, an upstairs game room, and a media room, providing endless possibilities for work and play. The luxurious primary suite impresses with dual vanities, a soaking tub, separate shower, and a large walk-in closet. Step outside to your expansive backyard, a blank canvas to create your dream outdoor retreat, complete with a covered patio ideal for entertaining. Enjoy the perks of living in this vibrant community, with amenities like serene ponds, parks, a pool, tennis courts, and a community center. Zoned to top-rated Tomball ISD schools, including Tomball Memorial High School, this home is a must-see! Plus, the 3-car garage seals the deal!
- Type:
- Single Family
- Sq.Ft.:
- 1,405
- Status:
- NEW LISTING
- Beds:
- 4
- Lot size:
- 0.1 Acres
- Year built:
- 1999
- Baths:
- 2.00
- MLS#:
- 83009930
- Subdivision:
- Westbourne Sec 02
ADDITIONAL INFORMATION
Welcome to a beautifully maintained property that exudes comfort and style. The home features a cozy fireplace, perfect for those chilly nights. The neutral color paint scheme throughout the house gives it a modern and chic look. The kitchen is a chef's dream, complete with an accent backsplash and all stainless steel appliances. The primary bedroom boasts a spacious walk-in closet. You'll also appreciate the partial flooring replacement, adding a fresh touch to the space. Outside, enjoy your own private oasis with a patio and a fenced-in backyard, perfect for entertaining. This property is truly a gem, don't miss out on calling this place home. This home has been virtually staged to illustrate its potential.
- Type:
- Single Family
- Sq.Ft.:
- 2,544
- Status:
- NEW LISTING
- Beds:
- 4
- Year built:
- 2024
- Baths:
- 3.00
- MLS#:
- 67185766
- Subdivision:
- Amira
ADDITIONAL INFORMATION
Home office frames entry with French doors and three large windows. Spacious family room with a wood mantel fireplace and large wall of windows extends to the kitchen and dining area. Kitchen offers an island with built-in seating space and a corner walk-in pantry. Secluded primary suite with three large windows. Primary bathroom offers dual vanities, freestanding tub, separate glass enclosed shower and a large walk-in closet. Guest suite with a full bathroom and walk-in closet just off the entry. Additional bedrooms with walk-in closets. Utility room. Covered backyard patio. Mud room just off the two-car garage.
- Type:
- Single Family
- Sq.Ft.:
- 2,504
- Status:
- NEW LISTING
- Beds:
- 4
- Year built:
- 2024
- Baths:
- 3.00
- MLS#:
- 62577087
- Subdivision:
- Amira
ADDITIONAL INFORMATION
Home office with French doors set at entry with 12-foot ceiling. Extended entry leads to open kitchen, dining area and family room. Kitchen features corner walk-in pantry, generous counter space and island with built-in seating space. Dining area flows into family room with a wood mantel fireplace and wall of windows. Primary suite includes double-door entry to primary bath with dual vanities, garden tub, separate glass-enclosed shower and two large walk-in closets. A guest suite with private bath adds to this spacious one-story home. Extended covered backyard patio. Mud room off two-car garage.
- Type:
- Single Family
- Sq.Ft.:
- 2,875
- Status:
- NEW LISTING
- Beds:
- 4
- Lot size:
- 0.17 Acres
- Year built:
- 2006
- Baths:
- 3.10
- MLS#:
- 55347486
- Subdivision:
- Village Crk Sec 14
ADDITIONAL INFORMATION
Don't miss out on this stunning two-story home in Tomball, TX featuring 4 bedrooms and 3 bathrooms. Step inside to find a spacious dining room, high ceilings, and a welcoming foyer leading to a family room with beautiful vinyl wood flooring. The kitchen is a chef's dream with granite countertops, plenty of cabinet space, and a cozy breakfast bar. The primary suite includes a luxurious bathroom with a tub, shower, and walk-in closet. Upstairs, you'll find the remaining bedrooms. Outside, enjoy a detached garage and a large yard perfect for entertaining. Schedule your showing today!
- Type:
- Single Family
- Sq.Ft.:
- 2,513
- Status:
- NEW LISTING
- Beds:
- 4
- Year built:
- 2024
- Baths:
- 3.00
- MLS#:
- 53942667
- Subdivision:
- Amira
ADDITIONAL INFORMATION
Extended entryway with 12-foot ceilings. Game room with French doors frame the entry. Spacious family room with a wood mantel fireplace and wall of windows. Open kitchen offers an island with built-in seating space and a corner walk-in pantry. Primary suite with a wall of windows. Dual vanities, garden tub, separate glass enclosed shower and two walk-in closets in the primary bath. Guest suite just off the extended entry with a full bathroom and walk-in closet. Secondary bedrooms with walk-in closets. Utility room with private access to the primary bathroom. Extended covered backyard patio. Mud room just off the two-car garage.
- Type:
- Single Family
- Sq.Ft.:
- 2,545
- Status:
- NEW LISTING
- Beds:
- 4
- Year built:
- 2024
- Baths:
- 3.00
- MLS#:
- 35704899
- Subdivision:
- Amira
ADDITIONAL INFORMATION
Extended entry with 13-foot ceiling leads to open kitchen, dining area and family room. Kitchen offers generous counter space, corner walk-in pantry and inviting island with built-in seating space. Dining area flows into family room with a wood mantel fireplace and wall of windows. Game room with French doors just across from kitchen. Primary suite includes double-door entry to primary bath with dual vanities, garden tub, separate glass-enclosed shower and two large walk-in closets. Secondary bedrooms feature walk-in closets. Extended covered backyard patio. Mud room off two-car garage.
- Type:
- Single Family
- Sq.Ft.:
- 2,504
- Status:
- NEW LISTING
- Beds:
- 4
- Year built:
- 2024
- Baths:
- 3.00
- MLS#:
- 11589454
- Subdivision:
- Amira
ADDITIONAL INFORMATION
Home office with French doors set at entry with 12-foot ceiling. Extended entry leads to open kitchen, dining area and family room. Kitchen features corner walk-in pantry, generous counter space and island with built-in seating space. Dining area flows into family room with a wood mantel fireplace and wall of windows. Primary suite includes double-door entry to primary bath with dual vanities, garden tub, separate glass-enclosed shower and two large walk-in closets. A guest suite with private bath adds to this spacious one-story home. Extended covered backyard patio. Mud room off two-car garage.
- Type:
- Single Family
- Sq.Ft.:
- 2,474
- Status:
- NEW LISTING
- Beds:
- 4
- Year built:
- 2024
- Baths:
- 3.00
- MLS#:
- 60184538
- Subdivision:
- Amira
ADDITIONAL INFORMATION
Entry with 13-foot ceilings framed by game room with French doors. Extended entry flows to the kitchen and dining area. Island kitchen with built-in seating space and a corner walk-in pantry. Family room with a wood mantel fireplace and wall of windows. Secluded primary suite. Primary bath offers dual vanities, freestanding tub, separate glass enclosed shower and two walk-in closets. Guest suite with a full bathroom and a walk-in closet. Secondary bedrooms and a utility room complete this one-story design. Covered backyard patio. Mud room just off the three-car garage.
- Type:
- Single Family
- Sq.Ft.:
- 2,180
- Status:
- NEW LISTING
- Beds:
- 4
- Year built:
- 2024
- Baths:
- 3.00
- MLS#:
- 41303786
- Subdivision:
- Amira
ADDITIONAL INFORMATION
Extended entry with 12-foot ceiling leads to open kitchen, dining area and family room with 10-foot ceilings throughout. Kitchen features walk-in pantry, generous counter space and inviting island with built-in seating space. Dining area features wall of windows. Family room features wall of windows. Primary suite with 10-foot ceiling and wall of windows. Double doors lead to primary bath with dual vanities, garden tub, separate glass-enclosed shower and large walk-in closet with access to utility room. A guest suite with private bath adds to this one-story design. Covered backyard patio. Mud room off two-car garage
- Type:
- Single Family
- Sq.Ft.:
- 1,984
- Status:
- NEW LISTING
- Beds:
- 3
- Year built:
- 2024
- Baths:
- 2.00
- MLS#:
- 3099726
- Subdivision:
- Amira
ADDITIONAL INFORMATION
Home office with French doors set at entry with 11-foot ceiling. Open kitchen offers center island and corner walk-in pantry. Dining area opens to spacious family room with wall of windows. Private primary suite includes bedroom with wall of windows. Dual vanity, corner garden tub, separate glass-enclosed shower and large walk-in closet in primary bath. Abundant closet space and natural light throughout. Covered backyard patio. Mud room off two-car garage.
- Type:
- Single Family
- Sq.Ft.:
- 3,914
- Status:
- NEW LISTING
- Beds:
- 4
- Lot size:
- 0.22 Acres
- Year built:
- 2013
- Baths:
- 3.10
- MLS#:
- 19575232
- Subdivision:
- Wildwood At Northpointe
ADDITIONAL INFORMATION
This remarkable 4-bedroom, 3.5-bath home is a storage loverâ??s dream with style to match! Step inside to find a private office with French doors and stunning wood beam accents. The heart of the home, the gourmet kitchen, impresses with granite countertops, a double oven, a 5-burner gas cooktop, and an oversized pantry. The living room wows with a towering stone fireplace and gleaming hardwood floors in which you will find throughout. The primary suite offers peaceful backyard views and a spa-like bath with dual vanities, a jetted tub, a walk-in shower, and an expansive closet. Upstairs features three secondary bedrooms, two baths, and a game room with built-ins. This home excels in storage with multiple decked attics and an oversized 3-car garage. The backyard is perfect for relaxing or hosting, boasting an extended patio with a fan. With a mix of beauty, comfort, and functionality, this home is as practical as it is luxuriousâ??designed to fit your every need!
$1,200,000
19723 Lake Stone Court Tomball, TX 77377
- Type:
- Single Family
- Sq.Ft.:
- 3,414
- Status:
- NEW LISTING
- Beds:
- 5
- Lot size:
- 1.02 Acres
- Year built:
- 2002
- Baths:
- 3.00
- MLS#:
- 62494352
- Subdivision:
- Stone Lake
ADDITIONAL INFORMATION
Situated on 1.2 acres in a serene cul-de-sac, this 5-bedroom, 3-bathroom lakefront home offers a perfect blend of luxury and comfort. The large lake is ideal for fishing, with a paved trail around it for walking or biking. The expansive backyard includes a resort-style pool and spa with seating for 12, an outdoor kitchen, and a cozy fireplace. A covered patio with infrared heaters and powerful fans makes outdoor living enjoyable year-round. The oversized 4-car garage provides ample space for vehicles and projects with built-in work benches and storage. Inside, the home is adorned with crown molding, plantation shutters, and updated built-ins. Additional features include a full-home generator, new roof (2023), and 250 sq. ft. of climate-controlled storage. With walk-in closets in every room and a large mud/laundry room, this home is designed for both luxury and practicality. Zoned to Award Winning Tomball ISD. New campuses are less than 2 miles away.
$5,490,000
45 Willowcreek Ranch Road Tomball, TX 77377
- Type:
- Single Family
- Sq.Ft.:
- 8,269
- Status:
- NEW LISTING
- Beds:
- 6
- Lot size:
- 3 Acres
- Year built:
- 2016
- Baths:
- 6.30
- MLS#:
- 5819481
- Subdivision:
- Willowcreek Ranch
ADDITIONAL INFORMATION
Welcome to 45 Willowcreek Ranch Road! Located in the serene confines of Willowcreek Ranch, this home sits on 3 fully fenced acres w/ ability to have 2 horses on your property! RESORT STYLE POOL & Backyard! OVER $1 MILLION in upgrades featuring an additional flex space on the 2nd floor and a 1000 bottle climate and humidity controlled wine room! Bourbon room w/ sink / refrigerator and live edge counters perfect for the whiskey enthusiasts. Remodeled Kitchen w/ 4 Ovens, 2 Dishwashers, 2 Freezer Drawers, Scotsman Ice Maker! Updated Primary Retreat w/ sitting area, 2 walk-in closets & large soaking tub. 3/4 Bedrooms downstairs with space for a gym and afterwards hit the steam room for a post workout unwind. Two additional bedrooms, game & media upstairs. Whole home generator, mosquito misting system, commercial grade fire suppressant system, and MUCH MORE! Every detail is meticulously crafted, promising a lifestyle of indulgence and refinement.
| Copyright © 2024, Houston Realtors Information Service, Inc. All information provided is deemed reliable but is not guaranteed and should be independently verified. IDX information is provided exclusively for consumers' personal, non-commercial use, that it may not be used for any purpose other than to identify prospective properties consumers may be interested in purchasing. |
