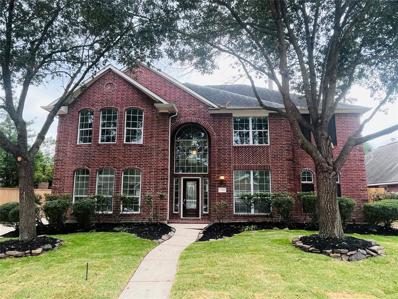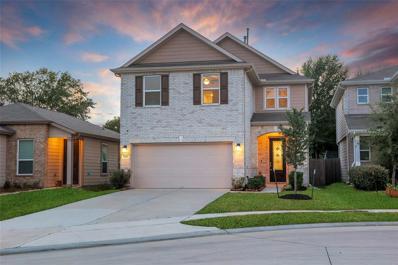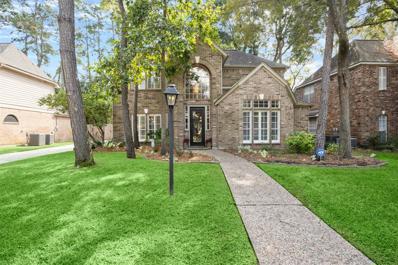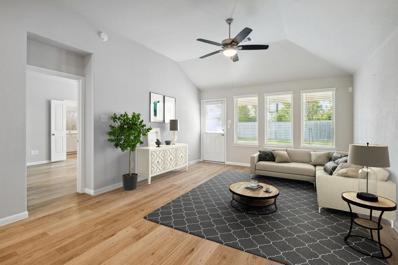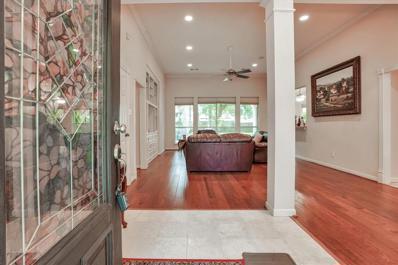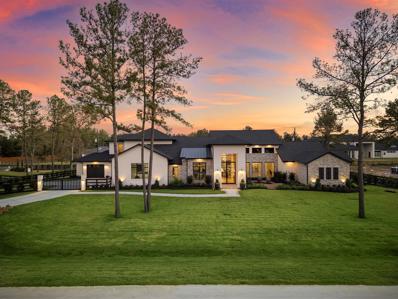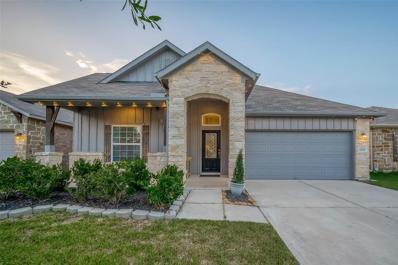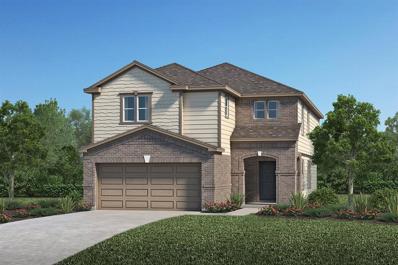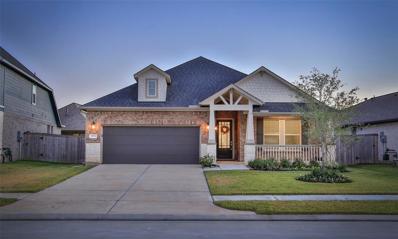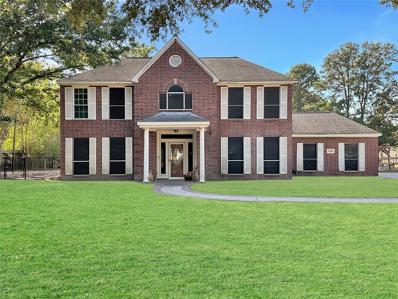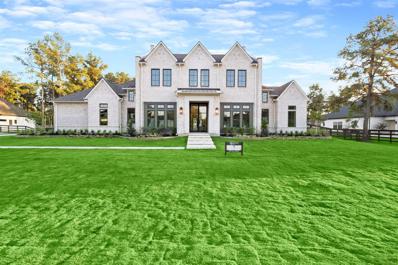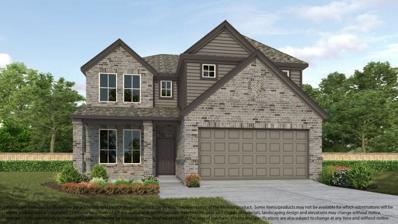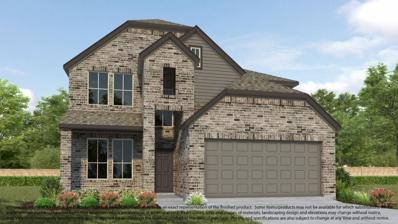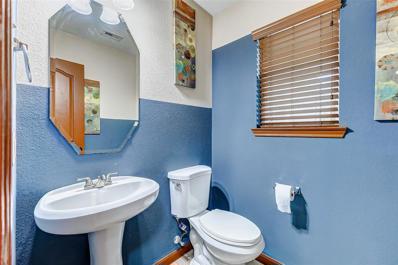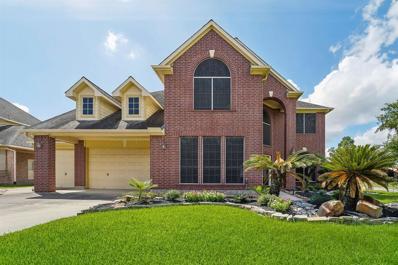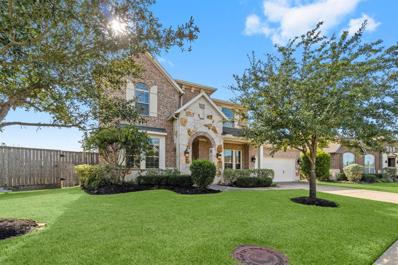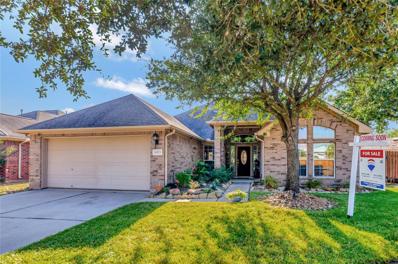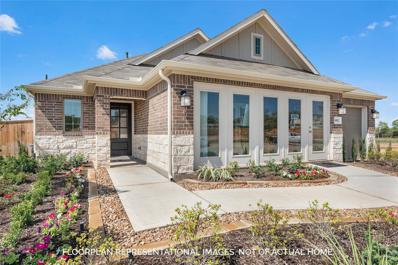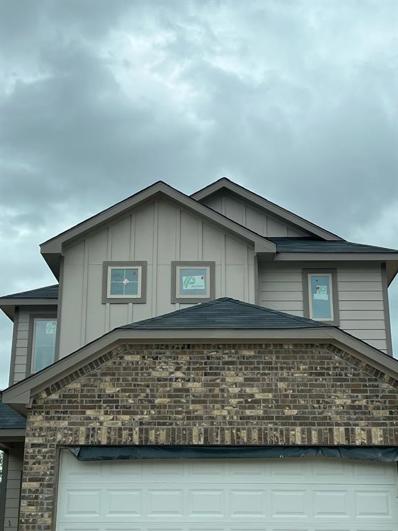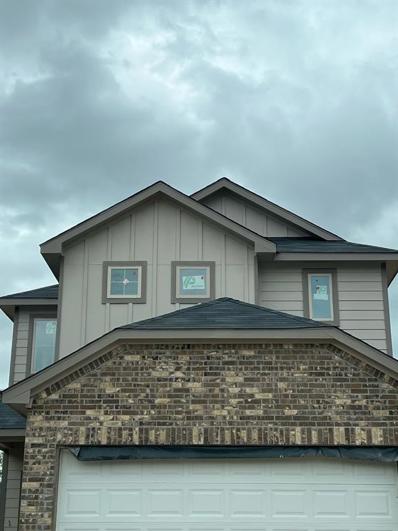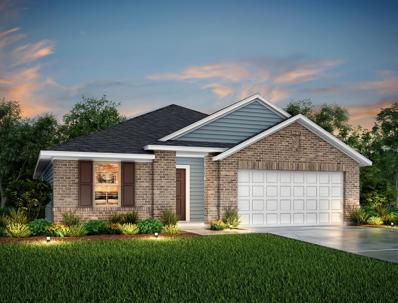Tomball TX Homes for Rent
- Type:
- Single Family
- Sq.Ft.:
- 4,200
- Status:
- Active
- Beds:
- 5
- Lot size:
- 0.19 Acres
- Year built:
- 2002
- Baths:
- 3.10
- MLS#:
- 33460916
- Subdivision:
- Lakewood Grove
ADDITIONAL INFORMATION
This 2-story in Lakewood Grove has been recently updated with fresh interior paint, 1 new A/C system, new carpet, new cooktop, new garage door opener and much more! The main living areas and bathrooms feature tile floors. Cove lighting in the formal dining, wet bar and primary bedroom add an elegant feel. There's plenty of room in this 4200 sf, 5 bedroom, 3.5 bath home with private office off the entry. The 2-story living room features a fireplace, built-ins and is open to the spacious kitchen and breakfast nook. The kitchen offers lots of cabinet and granite countertop space. Off the kitchen is a wet bar/butlers pantry type area which connects to the formal dining room and walk-in pantry. Primary bedroom is down with a private bath featuring an oversized shower. Upstairs features a large game room, 4 bedrooms, and 2 full bathrooms. The backyard offers plenty of space for activities or relaxing. Lakewood Grove offers its residents a beautiful lake, walking trails and a community pool.
- Type:
- Single Family
- Sq.Ft.:
- 2,044
- Status:
- Active
- Beds:
- 3
- Lot size:
- 0.1 Acres
- Year built:
- 2021
- Baths:
- 2.10
- MLS#:
- 57629246
- Subdivision:
- Willow Wood Place
ADDITIONAL INFORMATION
MOVE-IN READY OPPORTUNITY!! Located on CUL-DE-SAC lot with NO REAR NEIGHBORS and ZONED for the HIGHLY SOUGHT AFTER TOMBALL ISD schools. This LIKE-NEW 3 bed, 2.5 bath home features QUARTZ kitchen with rich 42" cabinetry, pendant lighting, full stainless appliance package plus wash & dryer, and wrap around breakfast bar that opens to family and dining area. Tile flooring throughout the first floor, LARGE upstairs GAME ROOM, spacious secondary bedrooms, and an upstairs primary retreat w/ dual vanities & separate tub & shower. Enjoy this peaceful backyard with NO REAR NEIGHBORS and large patio area that's perfect for entertaining. This home is PRISTINE and READY for a quick move-in before the holidays!! Call and schedule your private tour today!
- Type:
- Single Family
- Sq.Ft.:
- 3,325
- Status:
- Active
- Beds:
- 4
- Lot size:
- 0.19 Acres
- Year built:
- 1993
- Baths:
- 3.10
- MLS#:
- 63454331
- Subdivision:
- Gettysburg
ADDITIONAL INFORMATION
Find this lovely one-owner home perfectly positioned along a tree-lined street of the neighborhood of Gettysburg, located in Tomball, Texas. Home includes a full house generator and fridge. Step inside to find a soaring foyer full of sunlight. Kitchen boasts granite countertops, a gas cooktop, stainless appliances, prep island and large walk-in pantry. Enjoy the picturesque view of the backyard from the family room, with custom shutters and a second staircase leading from the kitchen to the upstairs game room. Primary suite is conveniently located on the main level. Home office is privately positioned at the front of the home with french doors, decorative carpet and a peaceful view to the front lawn. Backyard gazebo, custom patio pavers and lush landscaping will be a favorite retreat and weekend BBQ spot for the family. Pride in ownership shows... home has been beautifully maintained and is ready for your personal touch.
- Type:
- Single Family
- Sq.Ft.:
- 1,456
- Status:
- Active
- Beds:
- 3
- Lot size:
- 0.14 Acres
- Year built:
- 2022
- Baths:
- 2.00
- MLS#:
- 96445866
- Subdivision:
- Amira
ADDITIONAL INFORMATION
GORGEOUS ONE-STORY FARMHOUSE STYLE HOME ON A PRIVATE LOT! Open concept family room with high ceilings, luxury vinyl plank flooring and a separate dining or study area. The open concept kitchen features large island, granite countertops, tile backsplash, stainless steel appliances, 42" shaker style cabinets and pendant lighting. The primary bedroom is separate from the secondary bedrooms and has a walk-in closet, with dual vanities and a shower. Bonus features include a fantastic fenced private backyard, large covered patio with an extended concrete pad. Amira is wonderful community with easy access to the Grand Parkway, and Highway 249, popular restaurants and the Houston Premium Outlet Mall. Community amenities include an infinity edge pool, dog park, playground walking trails and state-of-the-art fitness center. Schools are zoned to the top-rated Tomball ISD. Never Flooded..
- Type:
- Single Family
- Sq.Ft.:
- 2,714
- Status:
- Active
- Beds:
- 4
- Lot size:
- 0.47 Acres
- Year built:
- 2002
- Baths:
- 3.10
- MLS#:
- 15116874
- Subdivision:
- Winterhaven U/R
ADDITIONAL INFORMATION
NO MUD TAXES ...LOVELY CUSTOM HOME WITH 4/5 BEDROOMS AND 3.5 BATHS - LARGE KITCHEN WITH GRANITE TOPS, LOTS OF CABINETS WITH WRAP AROUND BREAKFAST BAR - MASTER BATHROOM HAS WHIRLPOOL TUB AND OVERSIZED SEPARATE SHOWER - LOTS OF BUILT-IN CABINETS - GAME ROOM UPSTAIRS - EXTRA ROOM UPSTAIRS CAN BE USED AS MEDIA OR OFFICE PLUS FULL BATH UPSTAIRS - ALMOST HALF ACRE LOT - WOOD DECKING AND MUCH MORE !!!
$3,195,000
42 Country Classic Circle Tomball, TX 77377
- Type:
- Single Family
- Sq.Ft.:
- 6,273
- Status:
- Active
- Beds:
- 5
- Lot size:
- 1.13 Acres
- Year built:
- 2024
- Baths:
- 5.10
- MLS#:
- 7505437
- Subdivision:
- Willowcreek Ranch
ADDITIONAL INFORMATION
Experience the epitome of luxury. This gorgeous 5 bdrms 5 1/2 bath home sits on 1.1 acres in the highly sought-after equestrian community of Willow Creek Ranch. This home seamlessly blends modern design with timeless organic finishes, such as the 16-ft custom metal and glass front doors, high-end level 5 smooth-finished walls, soaring ceilings, linear vents, and frameless 8-foot doors throughout. This home has an ideal layout for entertaining and luxury living, with formal dining room, library, and an expansive family room. The chefâ??s kitchen is a true showstopper--it's both functional and beautiful. The meticulously manicured outdoor spaces include a heated pool/spa, outdoor kitchen, a double-sided fireplace, two TVs, and a freestanding casita/pool house with a full bath. Complete with a first-floor study, game room, and media room, Whole Home Generator 2 Sump Pumps that keep water from accumulating on the property. this extraordinary home offers a lifestyle others can only dream of.
- Type:
- Single Family
- Sq.Ft.:
- 2,266
- Status:
- Active
- Beds:
- 3
- Lot size:
- 0.15 Acres
- Year built:
- 2018
- Baths:
- 3.00
- MLS#:
- 12138967
- Subdivision:
- LAKEWOOD COURT
ADDITIONAL INFORMATION
Fabulous 1-story home w/mature trees & lush landscaping w/lots of charming touches! Inviting covered front porch, enhanced by special outdoor lighting, leads you into a bright & airy interior. Once inside, custom wall features can be found throughout starting in the entryway w/updated lighting, while gorgeous wood flooring flows creating a seamless look. Formal dining room boasts fabulous decorative wall & ceiling! Private study w/French doors! Great open floor plan for entertaining offers a spacious kitchen featuring stained cabinets, granite, backsplash, stainless appliances w/gas cooktop & stone wall breakfast bar! Updated utility room. Large family room features high ceilings & cozy stone corner fireplace w/wood mantel. Serene primary bedroom w/ensuite bath w/dual vanities, garden tub & an oversized glass-enclosed shower w/bench seat. Relax on the covered patio under a breezy fan or slip into the 7-person hot tub, overlooking the propane firepit & ample backyard greenspace.
- Type:
- Single Family
- Sq.Ft.:
- 2,646
- Status:
- Active
- Beds:
- 4
- Year built:
- 2024
- Baths:
- 2.10
- MLS#:
- 60713904
- Subdivision:
- Oakwood Trails
ADDITIONAL INFORMATION
KB HOME UNDER CONSTRUCTION - Welcome home to 18227 Sessile Oak Drive located in Oakwood Trails zoned to Tomball ISD! This floor plan features 4 bedrooms, 2 full baths, 1 half bath and an attached 2-car garage. Additional features include stainless steel Whirlpool appliances, 42" Woodmont Cody cabinets in the kitchen, kitchen island with granite countertops, den, loft, 8' entry doors and SmartKey Entry Door Hardware, and 2" faux wood blinds throughout home. Outdoor features include a covered patio and gutters to the front of the home. This home backs up to a park and is on a corner lot. You don't want to miss all this gorgeous home has to offer! Call to schedule your showing today!
- Type:
- Single Family
- Sq.Ft.:
- 2,426
- Status:
- Active
- Beds:
- 3
- Lot size:
- 0.16 Acres
- Year built:
- 2022
- Baths:
- 3.00
- MLS#:
- 3681501
- Subdivision:
- Amira Sec 10
ADDITIONAL INFORMATION
One of Beazer's finest single story Craftsman. Three full bedrooms and three full baths allow the owners of this gem to have their privacy. High sloped ceilings, vinyl plank flooring, cast stone fireplace, study with French doors, family room is open to kitchen and dining space. Extended large covered patio with ceiling fans and a heated pool and spa. Kitchen offers quartz countertops, tile backsplash, 30" gas cooktop, all stainless steel appliances, pendant lighting. Amira is situated close to the Grand Parkway and Hwy 249, minutes aqay from dining and shopping. Amira amentities include an infinity-edge pool, dog park, and gym. Nearby schools are zoned to the top-rated Tomball ISD.
- Type:
- Single Family
- Sq.Ft.:
- 2,704
- Status:
- Active
- Beds:
- 4
- Lot size:
- 1 Acres
- Year built:
- 1990
- Baths:
- 2.10
- MLS#:
- 94968051
- Subdivision:
- Boudreaux Estates
ADDITIONAL INFORMATION
Welcome to a unique property in Tomball! Settled in a prime location-youâ??ll find this home ideal for commuting, entertainment, raising kids and chickens. The acre lot accommodates the country lifestyle, but you can still wave to a neighbor. Boudreaux Estates community offers custom homes on large lots with LOW HOA FEE. Home updates include-recently renovated primary & secondary restrooms (2023), outdoor fire pit (2023) RV outlet, water heater(2022) , recent pool resurfacing with new tile and coping, dimmers throughout along with occupancy sensors throughout, recent carpeting, AC system (2024) electrical services on house, barn & new Sub panel on house (2024) Easy access to HWY 249 and 99. Shopping, dining & entertainment are all nearby! The city of Tomball offers- Farmers Market, Holiday Parade, Live Music Venues, Festivals, Locally Owned Restaurants & Boutiques. Schedule a private tour of this property No flooding Tomball ISD
$2,400,000
30 Ruby Blossom Court Tomball, TX 77377
- Type:
- Single Family
- Sq.Ft.:
- 5,872
- Status:
- Active
- Beds:
- 5
- Lot size:
- 0.98 Acres
- Year built:
- 2024
- Baths:
- 5.10
- MLS#:
- 86258986
- Subdivision:
- Willowcreek Ranch
ADDITIONAL INFORMATION
Nestled in the exclusive gated community of Willowcreek Ranch, this French Contemporary masterpiece by William David offers refined living with modern flair. This two-story, 5-bedroom, 5.5-bathroom home invites you in with a grand formal entry that seamlessly flows into an open-concept design, perfect for both elegant entertaining and relaxed everyday living.The family room is anchored by a stunning Marquina Marble fireplaceâ??a sophisticated focal point that brings warmth and style to the heart of the home. The chefâ??s kitchen is a culinary dream, equipped with Wolf range, an oversized island open to the family room, and cabinets that add a sleek, contemporary touch. Walk-in pantry features a secondary refrigerator and extra cabinetry, ensuring plenty of storage.The serene primary retreat with dual closets and spa-like bath featuring Quartzite double vanities and modern wedge sinks.Upstairs, a media room, a flexible kidsâ?? space provide the perfect backdrop for movie nights and playtime.
- Type:
- Single Family
- Sq.Ft.:
- 2,872
- Status:
- Active
- Beds:
- 4
- Baths:
- 3.10
- MLS#:
- 77369547
- Subdivision:
- Oakwood
ADDITIONAL INFORMATION
NEW CONSTRUCTION by LONG LAKE - Welcome home to 18214 Yaupon Bough Lane located in the highly sought-after new Oakwood community and zoned to Tomball ISD. With meticulous attention to detail and tremendous upgrades throughout, this exquisite residence showcases a remarkable floor plan featuring 4 bedrooms, 3.5 baths, a generous sized covered patio, and a convenient attached 2-car garage. Get ready to be enchanted by the breathtaking features. Don't miss this opportunity. Call now to discover more details about this exceptional plan.
- Type:
- Single Family
- Sq.Ft.:
- 2,902
- Status:
- Active
- Beds:
- 4
- Baths:
- 3.10
- MLS#:
- 70506931
- Subdivision:
- Oakwood
ADDITIONAL INFORMATION
NEW CONSTRUCTION by LONG LAKE - Welcome home to 18210 Yaupon Bough Lane located in the highly sought-after new Oakwood community and zoned to Tomball ISD. With meticulous attention to detail and tremendous upgrades throughout, this exquisite residence showcases a remarkable floor plan featuring 4 bedrooms, 3.5 baths, home office, game room, media room, a generous sized covered patio, and a convenient attached 2-car garage. Get ready to be enchanted by the breathtaking features. Don't miss this opportunity. Call now to discover more details about this exceptional plan.
- Type:
- Single Family
- Sq.Ft.:
- 1,412
- Status:
- Active
- Beds:
- 4
- Baths:
- 2.00
- MLS#:
- 86684791
- Subdivision:
- Rosehill Meadow
ADDITIONAL INFORMATION
Photos are Representatives. Beautiful New 1 story home with 4 bedrooms and 2 full bathrooms. Open family room to kitchen and dining room. Kitchen has 42-inch cabinets, granite counter tops, under mount farm sink, stainless steel appliances which include a dishwasher, built in microwave, and a 5 burner gas stove. Master bath has dual sinks, and an oversize shower. This gorgeous home includes 2inch faux wood blinds, front gutters and more!!!
- Type:
- Condo/Townhouse
- Sq.Ft.:
- 1,526
- Status:
- Active
- Beds:
- 3
- Year built:
- 2013
- Baths:
- 2.10
- MLS#:
- 93600036
- Subdivision:
- Lakewood Place
ADDITIONAL INFORMATION
Discover your perfect retreat in this gated community! this charming 3 bedroom 2 1/2 bathroom townhouse is ideally located near growing developments and major highways. Enjoy modern living with open, sunlit spaces. Benefit from from a low tax rate & HOA fee that offers worry-free living my managing exterior maintenance, pool care, landscaping, pest control, and trash services. Experience private, comfortable living with thoughtfully designed conveniences. Embrace community living and make this beautiful townhouse your home today!
- Type:
- Single Family
- Sq.Ft.:
- 4,285
- Status:
- Active
- Beds:
- 5
- Lot size:
- 0.22 Acres
- Year built:
- 1998
- Baths:
- 3.10
- MLS#:
- 31356494
- Subdivision:
- Canyon Gate At Northpointe 01
ADDITIONAL INFORMATION
Incredible 2-story home with a 3-car garage on a corner lot in a master planned, gated community, featuring 5 bedrooms, formal living and dining, study, fireplace den, and game room - over 4K SQFT! Inside, you'll find fresh interior paint (2023) while the 1st floor offers vaulted ceilings, engineered wood flooring, bay window breakfast area, and island kitchen featuring a gas cooktop, ample cabinet space, and walk-in pantry. Also downstairs is the large master suite with triple sinks, a jetted tub, separate shower, and walk-in closet. Upstairs holds the game room, 4 more bedrooms with walk-in closets, and 2 full baths both with dual sinks. Enjoy outdoor entertaining in the backyard with an expansive patio, plenty of green space, and beautiful landscaping! Conveniently located walking distance from the neighborhood amenities and with easy access to Hwy 249, TX-99, local dining, shopping, and entertainment options!
- Type:
- Single Family
- Sq.Ft.:
- 4,498
- Status:
- Active
- Beds:
- 5
- Lot size:
- 0.32 Acres
- Year built:
- 2015
- Baths:
- 4.10
- MLS#:
- 12878014
- Subdivision:
- Villages/Northpointe Sec 14
ADDITIONAL INFORMATION
This stunning David Weekley home on an oversized lot features a completely remodeled kitchen with quartz countertops, an oversized island, 48" double oven w/griddle, pot filler, & updated hardware. Elegant light fixtures enhance the homeâ??s modern style. Situated in Northpointe Reserve, zoned to Tomball ISD, enjoy convenient access to top-rated schools, major highways, & local amenities. The spacious floorplan features soaring ceilings, a grand two-story family room w/fireplace, & expansive windows. The primary suite includes a vaulted ceiling & spa-like bathroom w/walk-in closet. Fresh interior paint & carpet throughout. A newly added bonus room/craft room offers versatility. Upstairs, enjoy a game room, media room, three bedrooms, & two full baths. New water heaters & upgraded finishes bring additional value. The backyard offers a deluxe covered patio w/fireplace & a private sport court. No rear neighbors, no history of flooding. Schedule your private tour today before itâ??s gone!
$305,000
19523 Papago Drive Tomball, TX 77377
- Type:
- Single Family
- Sq.Ft.:
- 1,806
- Status:
- Active
- Beds:
- 3
- Lot size:
- 0.18 Acres
- Year built:
- 2002
- Baths:
- 2.00
- MLS#:
- 61830262
- Subdivision:
- Canyon Gate At Northpointe 05
ADDITIONAL INFORMATION
A wonderful single story home with a gorgeous backyard patio and landscaping in the highly desirable Tomball School district. This split floor plan with it's high ceiling and fantastic kitchen, make it desirable for the . A great bay window and access to the covered patio with direct access, creates a great morning coffee area and late evening dinner area. Come see your next home.
- Type:
- Single Family
- Sq.Ft.:
- 6,495
- Status:
- Active
- Beds:
- 6
- Lot size:
- 0.88 Acres
- Year built:
- 1978
- Baths:
- 4.10
- MLS#:
- 66575600
- Subdivision:
- Waldwick U/R
ADDITIONAL INFORMATION
Your Dream Home Awaits! The grand foyer welcomes you with elegant black and white tile. Unwind in the formal living room or the cozy den with rich hardwood floors. The elegant dining room is perfect for hosting, while the sunroom bathed in natural light for a serene retreat. Five spacious bedrooms and a study with built-in cabinets. The large kitchen features a charming brick accent wall and a spacious island. The adjacent breakfast room overlooks the expansive yard. With two full baths and one half bath featuring marble flooring, comfort and style are assured. Three fireplaces throughout in the formal sitting room, den, and primary bedroom. A four-car garage includes a private apartment above with elevator access, complete with a living room, full kitchen, bathroom, and bedroom with a walk-in closetâ??ideal for guests. Conveniently located near Vintage Parkâ??s vibrant shopping and dining. In Tomball's top-rated school district. Schedule a private tour today and experience its charm.
$333,990
20610 Draper Road Tomball, TX 77377
- Type:
- Single Family
- Sq.Ft.:
- 1,604
- Status:
- Active
- Beds:
- 3
- Year built:
- 2024
- Baths:
- 2.00
- MLS#:
- 39310473
- Subdivision:
- Sorella
ADDITIONAL INFORMATION
NEW DEVELOPMENT IN TOMBALL! WELCOME TO SORELLA! Meet the Magnolia! This home has 3 bedrooms, 2 baths, 2 car garage, and 1604 sq ft. Are you looking for a charming home with 3 bedrooms and 2 baths? Look no further! The open-concept design of this home is perfect for those who love to entertain. The kitchen island is a standout feature of the open-concept layout, providing ample space for meal prep and seating. This home has a stunning main suite with a bay window and sloped ceilings. The en-suite bathroom is equally impressive, featuring a soaking tub, a separate shower, and a discrete enclosed toilet. Step outside, and you'll find a covered patio perfect for relaxing or entertaining guests. Overall, this home is perfect for those who value style and functionality. With its many features and prime location, you will want to take advantage of this opportunity!
- Type:
- Single Family
- Sq.Ft.:
- 1,740
- Status:
- Active
- Beds:
- 3
- Year built:
- 2024
- Baths:
- 2.10
- MLS#:
- 47337835
- Subdivision:
- Sorella
ADDITIONAL INFORMATION
NEW DEVELOPMENT IN TOMBALL! Meet the Boxwood! This home sits in an oversized lot with 3 bedrooms, 2.5 baths, 2 car garage, and 1740 sq ft. This gorgeous living space boasts an open-concept design with a family room, dining area, and kitchen. You'll love the impressive kitchen, finished with granite and spacious cabinets! The owner's suite is a private oasis accessed through a separate entry off the family room. It features an added bay window for extra space and natural light, while the owner's bath retreat is complete with a soaking tub, a walk-in shower, a large walk-in closet, and an enclosed toilet area. The covered patio is perfect for entertaining guests with the added privacy of no-back neighbors! Don't miss out on this incredible opportunity! Contact the development team today to learn more about The Boxwood.
$330,896
22807 Ephesus Ave Tomball, TX 77377
- Type:
- Single Family
- Sq.Ft.:
- 2,253
- Status:
- Active
- Beds:
- 4
- Baths:
- 3.10
- MLS#:
- 53160967
- Subdivision:
- Rosehill Meadow
ADDITIONAL INFORMATION
Colina Homes believes in building your dream home. This amazing 2 -Story is BIG living at 2,253 sqft with the Master Bedroom downstairs and boasts 3 additional Bedrooms and has 3 1/2 Baths in total + Covered Patio included, and it will surely make you feel right at home! The beautiful Kitchen features 42â?? Cabinets + Luxury Granite + Decorative Tile Back splash + Stainless "Farmhouse Style" Single-Bowl Sink +Stainless Frigidaire Dishwasher, Vented Microwave & 5-BURNER GAS RANGE! Gorgeous Ceramic Plank Floors throughout all of the common areas (Entry, Kitchen, Dining, Family Room, Hallways, Utility & All Baths). Spacious Master that boasts - Walk-in Closet, Double sinks in the Master bath, 2â?? Faux Wood Blinds, Tankless Water Heater. PICS ARE REPRESENTATIVE.
$302,960
22906 Ephesus Ave Tomball, TX 77377
- Type:
- Single Family
- Sq.Ft.:
- 1,988
- Status:
- Active
- Beds:
- 3
- Baths:
- 2.10
- MLS#:
- 9583679
- Subdivision:
- Rosehill Meadows
ADDITIONAL INFORMATION
Luxury awaits in this 1988 sq. ft., two-story home blending elegance and functionality. High ceilings and open living spaces create an airy ambiance. Entertain in the spacious game room and enjoy a stylish kitchen with 42-inch cabinets, granite countertops, and a decorative backsplash. The primary bathroom is a sanctuary with a separate tub and shower. Efficiency meets comfort with features like return vents in every bedroom, a tankless water heater, double-pane windows, and radiant barrier decking. Outdoor living is embraced on the covered back patio. This home offers sophistication, comfort, style, and energy efficiency, providing a haven for modern living. Welcome home! Model Address: 17839 Chartertree Lane Tomball, Tx 77377 Call for an appointment.
- Type:
- Single Family
- Sq.Ft.:
- 2,253
- Status:
- Active
- Beds:
- 4
- Year built:
- 2024
- Baths:
- 3.10
- MLS#:
- 71179783
- Subdivision:
- Rosehill Meadow
ADDITIONAL INFORMATION
Colina Homes believes in building your dream home. This amazing 2 -Story is BIG living at 2,253 sqft with the Master Bedroom downstairs and boasts 3 additional Bedrooms and has 3 1/2 Baths in total + Covered Patio included, and it will surely make you feel right at home! The beautiful Kitchen features 42â?? Cabinets + Luxury Granite + Decorative Tile Back splash + Stainless "Farmhouse Style" Single-Bowl Sink +Stainless Frigidaire Dishwasher, Vented Microwave & 5-BURNER GAS RANGE! Gorgeous Ceramic Plank Floors throughout all of the common areas (Entry, Kitchen, Dining, Family Room, Hallways, Utility & All Baths). Spacious Master that boasts - Walk-in Closet, Double sinks in the Master bath, 2â?? Faux Wood Blinds, Tankless Water Heater. PICS ARE REPRESENTATIVE.
Open House:
Saturday, 11/30 10:00-7:00PM
- Type:
- Single Family
- Sq.Ft.:
- 2,011
- Status:
- Active
- Beds:
- 4
- Year built:
- 2023
- Baths:
- 2.00
- MLS#:
- 6207753
- Subdivision:
- Sorella
ADDITIONAL INFORMATION
Located in the coveted Sorella Landmark Collection in Tomball, TX, this spacious 4-bedroom, 2-bathroom home boasts 2,011 sq. ft. of living space. With a covered patio ideal for entertaining, an open kitchen that flows seamlessly into the great room, and a prime location on an oversized homesite, this Teton model home offers the perfect blend of comfort and style for families looking to create lasting memories. Don't miss out on the opportunity to make this your dream home!
| Copyright © 2024, Houston Realtors Information Service, Inc. All information provided is deemed reliable but is not guaranteed and should be independently verified. IDX information is provided exclusively for consumers' personal, non-commercial use, that it may not be used for any purpose other than to identify prospective properties consumers may be interested in purchasing. |
Tomball Real Estate
The median home value in Tomball, TX is $344,800. This is higher than the county median home value of $268,200. The national median home value is $338,100. The average price of homes sold in Tomball, TX is $344,800. Approximately 43.81% of Tomball homes are owned, compared to 51.24% rented, while 4.95% are vacant. Tomball real estate listings include condos, townhomes, and single family homes for sale. Commercial properties are also available. If you see a property you’re interested in, contact a Tomball real estate agent to arrange a tour today!
Tomball, Texas 77377 has a population of 12,333. Tomball 77377 is more family-centric than the surrounding county with 42.97% of the households containing married families with children. The county average for households married with children is 34.48%.
The median household income in Tomball, Texas 77377 is $65,981. The median household income for the surrounding county is $65,788 compared to the national median of $69,021. The median age of people living in Tomball 77377 is 37.7 years.
Tomball Weather
The average high temperature in July is 93.4 degrees, with an average low temperature in January of 41.7 degrees. The average rainfall is approximately 48.8 inches per year, with 0 inches of snow per year.
