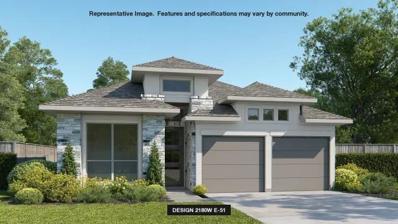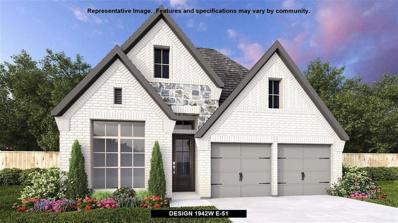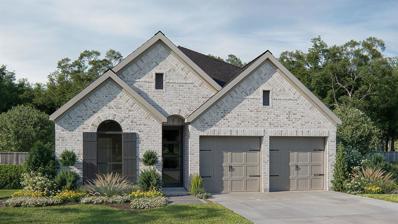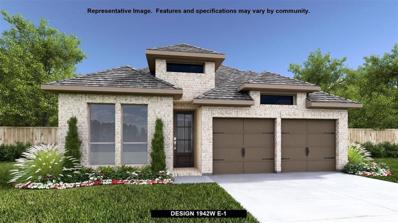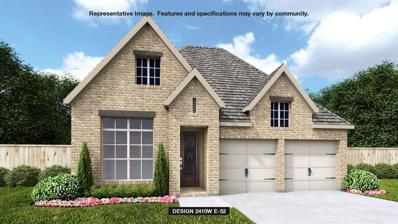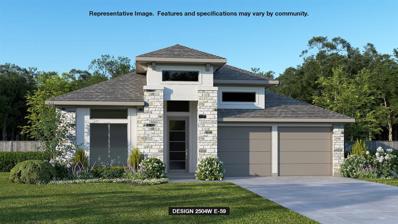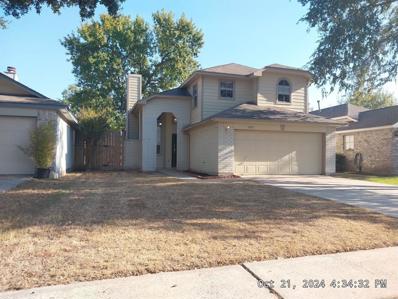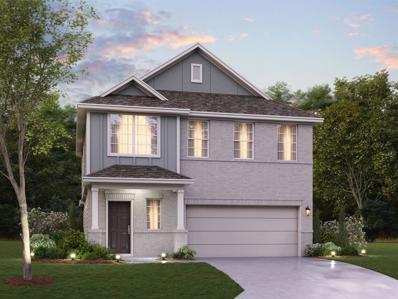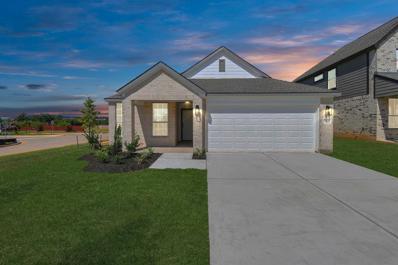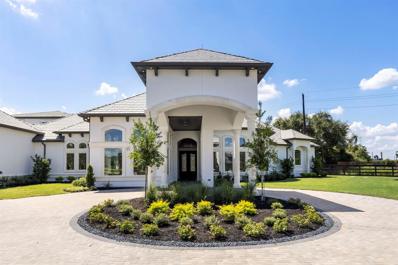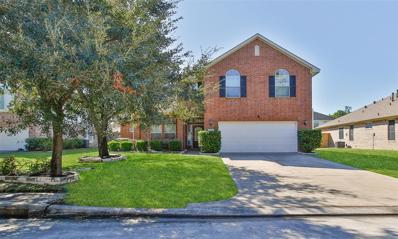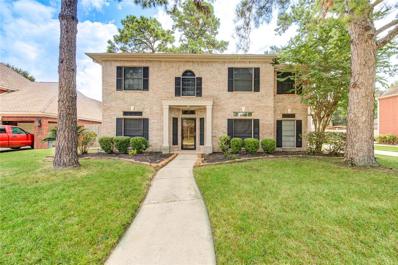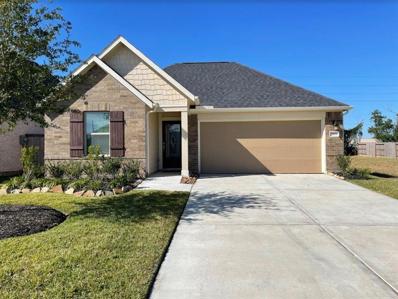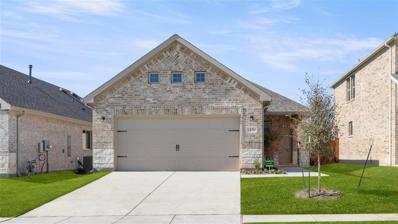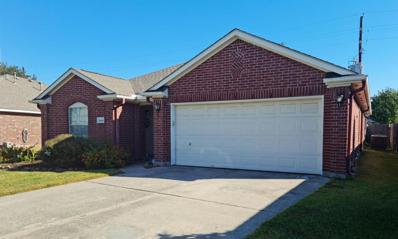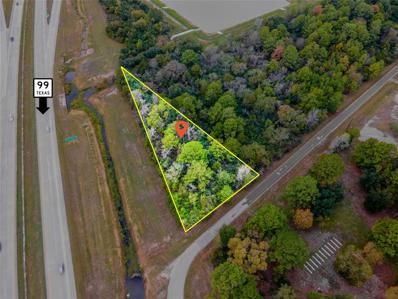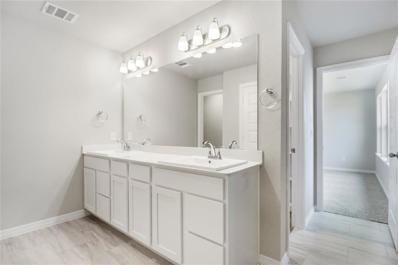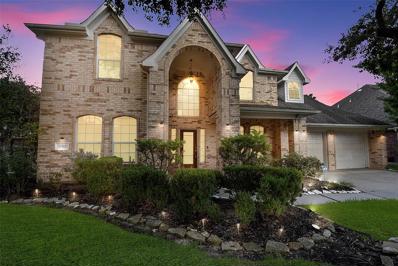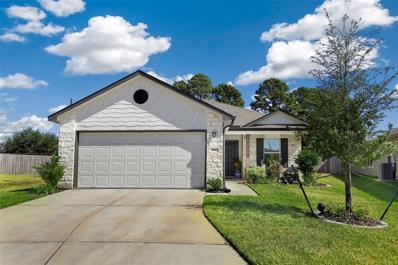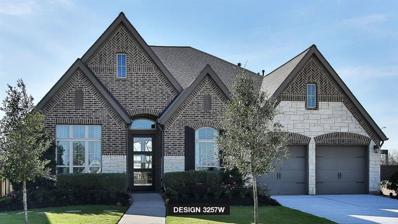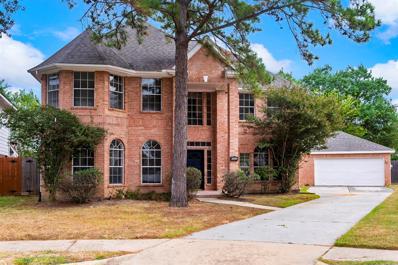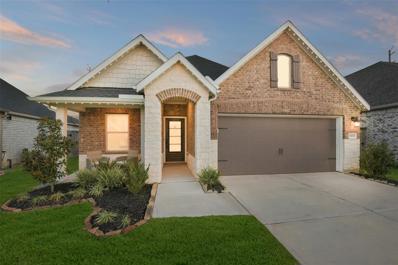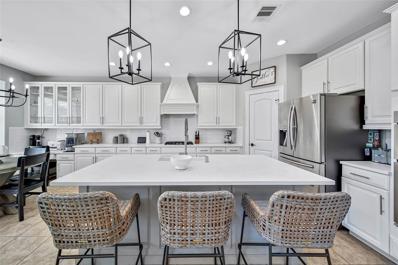Tomball TX Homes for Rent
- Type:
- Single Family
- Sq.Ft.:
- 2,180
- Status:
- Active
- Beds:
- 4
- Year built:
- 2024
- Baths:
- 3.00
- MLS#:
- 98243869
- Subdivision:
- Amira
ADDITIONAL INFORMATION
Extended entry with 12-foot ceiling leads to open kitchen, dining area and family room with 10-foot ceilings throughout. Kitchen features walk-in pantry, generous counter space and inviting island with built-in seating space. Dining area features wall of windows. Family room features wall of windows. Primary suite with 10-foot ceiling and wall of windows. Double doors lead to primary bath with dual vanities, garden tub, separate glass-enclosed shower and large walk-in closet with access to utility room. A guest suite with private bath adds to this one-story design. Covered backyard patio. Mud room off two-car garage.
- Type:
- Single Family
- Sq.Ft.:
- 1,942
- Status:
- Active
- Beds:
- 4
- Year built:
- 2024
- Baths:
- 3.00
- MLS#:
- 52293859
- Subdivision:
- Amira
ADDITIONAL INFORMATION
Entry welcomes you with a 12-foot ceiling. Open kitchen offers a center island and spacious pantry. Dining area flows into open family room with wall of windows. Secluded primary suite includes primary bath with dual vanities, garden tub, separate glass-enclosed shower and a large walk-in closet. Abundant closet space in the secondary bedrooms. Extended covered backyard patio. Mud room off the two-car garage.
- Type:
- Single Family
- Sq.Ft.:
- 2,410
- Status:
- Active
- Beds:
- 4
- Year built:
- 2024
- Baths:
- 3.00
- MLS#:
- 17742160
- Subdivision:
- Amira
ADDITIONAL INFORMATION
Coffered extended entry leads past game room to open kitchen, dining area and family room. Kitchen features deep walk-in pantry and generous island with built-in seating space. Dining area features curved wall of windows. Family room features wall of windows. Primary suite includes bedroom with wall of windows. Double doors lead to primary bath with dual vanity, garden tub, separate glass-enclosed shower and oversized walk-in closet. Abundant closet space and large windows add to this spacious four-bedroom design. Extended covered backyard patio. Mud room off two-car garage.
- Type:
- Single Family
- Sq.Ft.:
- 1,942
- Status:
- Active
- Beds:
- 4
- Year built:
- 2024
- Baths:
- 3.00
- MLS#:
- 38293219
- Subdivision:
- Amira
ADDITIONAL INFORMATION
Entry welcomes you with a 12-foot ceiling. Open kitchen offers a center island and spacious pantry. Dining area flows into open family room with wall of windows. Secluded primary suite includes primary bath with dual vanities, garden tub, separate glass-enclosed shower and a large walk-in closet. Abundant closet space in the secondary bedrooms. Extended covered backyard patio. Mud room off the two-car garage.
- Type:
- Single Family
- Sq.Ft.:
- 2,410
- Status:
- Active
- Beds:
- 4
- Year built:
- 2024
- Baths:
- 3.00
- MLS#:
- 93339225
- Subdivision:
- Amira
ADDITIONAL INFORMATION
Coffered extended entry leads past game room to open kitchen, dining area and family room. Kitchen features deep walk-in pantry and generous island with built-in seating space. Dining area features curved wall of windows. Family room features wall of windows. Primary suite includes bedroom with wall of windows. Double doors lead to primary bath with dual vanity, garden tub, separate glass-enclosed shower and oversized walk-in closet. Abundant closet space and large windows add to this spacious four-bedroom design. Extended covered backyard patio. Mud room off two-car garage.
- Type:
- Single Family
- Sq.Ft.:
- 2,504
- Status:
- Active
- Beds:
- 4
- Year built:
- 2024
- Baths:
- 3.00
- MLS#:
- 68574621
- Subdivision:
- Amira
ADDITIONAL INFORMATION
Home office with French doors set at entry with 12-foot ceiling. Extended entry leads to open kitchen, dining area and family room. Kitchen features corner walk-in pantry, generous counter space and island with built-in seating space. Dining area flows into family room with a wood mantel fireplace and wall of windows. Primary suite includes double-door entry to primary bath with dual vanities, freestanding tub, separate glass-enclosed shower and two large walk-in closets. A guest suite with private bath adds to this spacious one-story home. Extended covered backyard patio. Mud room off two-car garage.
$260,000
12027 Oakner Drive Tomball, TX 77377
- Type:
- Single Family
- Sq.Ft.:
- 1,456
- Status:
- Active
- Beds:
- 3
- Lot size:
- 0.11 Acres
- Year built:
- 1984
- Baths:
- 2.10
- MLS#:
- 56952130
- Subdivision:
- Westbourne
ADDITIONAL INFORMATION
Welcome to this charming home! This well-kept, beautifully updated 3-bedroom, 2.5-bath residence features a spacious layout and modern finishes throughout. Step inside to find luxury vinyl plank flooring gracing the entire downstairs, complemented by stylish tile backsplash in the kitchen, which boasts stainless steel appliances. Entertain in your 2 story family room with a cozy fireplace to enjoy cold evenings next to. Zoned to Tomball ISD with close access to State Hwy 249, TX-99, downtown Tomball, and Vintage Park. Don't miss out on this gemâ??schedule your showing today!
$378,990
20618 Draper Road Tomball, TX 77377
- Type:
- Single Family
- Sq.Ft.:
- 2,390
- Status:
- Active
- Beds:
- 4
- Year built:
- 2024
- Baths:
- 2.10
- MLS#:
- 768763
- Subdivision:
- Sorella
ADDITIONAL INFORMATION
NEW DEVELOPMENT IN TOMBALL! WELCOME TO SORELLA! Introducing "The Dogwood" - a spacious home with 4 bedrooms, 2.5 baths, and 2390 sq ft of living space. This home features a bright and open main living area that connects the family room, kitchen, and dining area. The sloped ceilings and oversized windows throughout create a grand and breathtaking feel to the space. The home's first floor boasts a grand owner's suite at the house's rear for added privacy. The owner's suite includes a beautiful bay window with plenty of natural light and additional space. The owner's bathroom is also stunning, with a soaking tub, a walk-in shower, and a sizable closet. Moving to the second floor, a large game room is perfect for entertaining family and friends. There are three other bedrooms, each with walk-in closets and a second full bathroom. Outside, a blissful covered patio that's perfect for unwinding and relaxing. If you're interested, contact us today.
- Type:
- Single Family
- Sq.Ft.:
- 1,876
- Status:
- Active
- Beds:
- 4
- Year built:
- 2024
- Baths:
- 3.00
- MLS#:
- 48241452
- Subdivision:
- Oakwood
ADDITIONAL INFORMATION
NEW CONSTRUCTION by LONG LAKE - Welcome home to 22107 Heartwood Elm Trail located in the highly sought-after new Oakwood community and zoned to Tomball ISD. With meticulous attention to detail and tremendous upgrades throughout, this exquisite residence showcases a remarkable floor plan featuring 4 bedrooms, 3 baths, a generous sized covered patio, and a convenient attached 2-car garage. Get ready to be enchanted by the breathtaking features. Don't miss this opportunity. Call now to discover more details about this exceptional plan.
$2,899,000
2 Little Sorrell Court Tomball, TX 77377
- Type:
- Single Family
- Sq.Ft.:
- 7,261
- Status:
- Active
- Beds:
- 7
- Lot size:
- 1.51 Acres
- Year built:
- 2019
- Baths:
- 4.10
- MLS#:
- 98985592
- Subdivision:
- Willowcreek Ranch
ADDITIONAL INFORMATION
Luxurious amenities in the highly sought-after Willowcreek Ranch nestled on 1.5 acres! Your dream home awaits, now complete with a finished pool and decking, fully landscaped grounds. This stunning home features 2 offices or 1 office and 7 bedrooms. All lighting has been updated, and the exterior has been freshly painted. The small pool has been walled off for added privacy. Loaded with architectural details, including soaring ceilings, and high-end designer finishes throughout, itâ??s an entertainer's dream! Enjoy a dining room, wet bar with a wine fridge and ice machine, and a huge kitchen boasting a massive island, two sinks, two dishwashers, Thermador and Viking appliances. The primary suite features an impressive private spa bath with his-and-her dream closets and a luxurious oversized shower! The first floor includes a large game room, office, 2/3 secondary bedrooms, and stunning bathrooms. Upstairs is complete with 3 more beds, a flex space, and another stunning spa bathroom.
- Type:
- Single Family
- Sq.Ft.:
- 2,643
- Status:
- Active
- Beds:
- 4
- Year built:
- 2005
- Baths:
- 2.10
- MLS#:
- 24628617
- Subdivision:
- Village Creek
ADDITIONAL INFORMATION
PRICE REDUCED on this nice sized 4 bedroom all brick home on a cul-de-sac. This large home has the primary bedroom down with a large private bath. Primary bathroom has a oval jacuzzi tub, separate shower, dual sinks and his and her's closets. Family room has high ceilings and a custom gas log fireplace. Huge galley style kitchen offers plenty of counterspace as well as a separate breakfest area. Kitchen also as access to the formal dining room. Formal dining has chair rail molding, high ceilings and architectural touches. Up stairs you will find three good sized bedrooms all with waik-in closets and ceiling fans, a full bathroom with dual sinks and a game room/media room. No TV wars here. This game/media room sits at the end of a wide hallway making it very private. Downstairs has newer tile like wood floors upstairs has newer carpet. Come and see your next home. This house will not disappoint,
- Type:
- Single Family
- Sq.Ft.:
- 2,414
- Status:
- Active
- Beds:
- 4
- Lot size:
- 0.2 Acres
- Year built:
- 1991
- Baths:
- 3.10
- MLS#:
- 65753779
- Subdivision:
- Lakewood Park Sec 02 Reserve D
ADDITIONAL INFORMATION
Charming updated home in prime location! This property features a new roof, 3 car garage, and 3.5 baths. The open, two-story ceiling in the family room creates a perfect space for entertaining. Updated kitchen with granite countertops, pendant lighting, and stainless appliances. Downstairs boasts durable tile and wood-look laminate flooring. The spacious master bedroom includes a stylishly updated en suite bath. Upstairs offers a game room and three bedrooms with attached baths. Lush landscaping with sprinkler system and grand back patio for outdoor enjoyment. Easy commute and zoned to top-rated Tomball ISD schools.
- Type:
- Single Family
- Sq.Ft.:
- 1,743
- Status:
- Active
- Beds:
- 3
- Lot size:
- 0.14 Acres
- Year built:
- 2020
- Baths:
- 2.00
- MLS#:
- 20217511
- Subdivision:
- Amira Sec 4
ADDITIONAL INFORMATION
Price Improvement! Welcome home to resort style living in Amira. This home is better than new & features an open, bright, & upgraded floor plan. No Back Door Neighbors! Island kitchen features breakfast bar, undermount sink, beautiful granite counters, built-in microwave, and classic shaker cabinets with tile back splash. Primary retreat is separated from other guest bedrooms, giving more privacy. Primary bathroom with clean & neutral colors features double sinks, walk-in closet, separate walk-in shower & garden tub. The 484.5-acre master-planned community of Amira offers multiple lakes and ponds and is perfect for outdoor living. There is a walking/running path just a short 3-minute walk from home, and you will enjoy the other great community amenities including a resort-style pool, large clubhouse, yoga studio, fitness center, dog park, playgrounds, and more! All this coupled with close proximity to shopping, dining, and entertainment. Zoned to excellent Tomball ISD schools.
Open House:
Monday, 11/25 12:00-6:00PM
- Type:
- Single Family
- Sq.Ft.:
- 1,407
- Status:
- Active
- Beds:
- 3
- Year built:
- 2024
- Baths:
- 2.00
- MLS#:
- 72154495
- Subdivision:
- Sorella
ADDITIONAL INFORMATION
MLS# 72154495 - Built by HistoryMaker Homes - October completion ~ HistoryMaker Home Under Construction - Welcome to this charming one-story home, offering privacy and tranquility. This delightful residence features 3 spacious bedrooms and an open concept living area, perfect for modern living. The kitchen nook boasts a charming box window, adding extra character and a cozy spot to enjoy your morning coffee. The home is adorned with numerous upgrades, enhancing its appeal and functionality. The primary suite is a true retreat, complete with a double sink vanity, a separate shower, a luxurious soaking tub with a big walk-in closet.
- Type:
- Single Family
- Sq.Ft.:
- 1,638
- Status:
- Active
- Beds:
- 3
- Lot size:
- 0.16 Acres
- Year built:
- 2001
- Baths:
- 2.00
- MLS#:
- 32164362
- Subdivision:
- Canyon Gate At Northpointe 05
ADDITIONAL INFORMATION
Come one come ALL!! 19626 Tularosa is the home for you! This cozy home is located near 249 and 99. When you walk into 19626 Tularosa you will be impressed with the open concept of this home. Your back yard is a yard for entertaining! Enjoy the outdoor space. New roof only 2 years old, sprinkler system, excellent schools. HOA take care of front yard grass, community pool, gym, soccer, tennis and basketball court, Call today to schedule personal home tour. Refrigerator, washer & dryer are Not included.
$149,000
Hampton Wood Drive Tomball, TX 77377
- Type:
- Land
- Sq.Ft.:
- n/a
- Status:
- Active
- Beds:
- n/a
- Lot size:
- 0.56 Acres
- Baths:
- MLS#:
- 92648517
- Subdivision:
- Hampton Woods
ADDITIONAL INFORMATION
Great location close to Grand Pkwy, and grand lake junior high school at behind, it has a lot of potentials. No HOA, no mud tax and low property tax. This spacious lot offers a blank canvas for your vision, whether it's for building a new home or for potential development.The property's prime corner location provides easy access and visibility. Tomball is known for its charming atmosphere and convenient amenities, making this lot a promising opportunity. Images are coming soon.
Open House:
Monday, 11/25 12:00-6:00PM
- Type:
- Single Family
- Sq.Ft.:
- 1,928
- Status:
- Active
- Beds:
- 3
- Year built:
- 2024
- Baths:
- 2.10
- MLS#:
- 74383619
- Subdivision:
- Sorella
ADDITIONAL INFORMATION
MLS# 74383619 - Built by HistoryMaker Homes - October completion ~ HistoryMaker Home Under Construction - Introducing the Somerville â?? a residence that invites you in with its charming front patio and welcoming foyer. As you step inside, you'll be captivated by the expansive family room seamlessly connected to the kitchen, creating a spacious and inviting atmosphere. A cozy nook tucked off to the side adds a touch of intimacy to this open-concept design. This home is masterfully designed to maximize every inch of space, offering both functionality and ample storage throughout. Venture upstairs to discover a loft that adds an extra dimension to this home, providing a versatile space that can be adapted to your needs. The two spacious bedrooms on this level each feature walk-in closets, offering both comfort and convenience. The primary bedroom is a true retreat, boasting not one but two walk-in closets, a double sink vanity, and a separate soaker tub and shower!
- Type:
- Single Family
- Sq.Ft.:
- 3,514
- Status:
- Active
- Beds:
- 5
- Lot size:
- 0.24 Acres
- Year built:
- 2002
- Baths:
- 3.10
- MLS#:
- 47998928
- Subdivision:
- Village Creek Sec 02
ADDITIONAL INFORMATION
What a fantastic home waiting for someone who might want an incredible, large 5 bedroom, 3 1/2 baths with over 3500 sq ft and an oversized 2 car garage. The home has so many upgrades which are listed in public remarks, and also features a HUGE backyard and a large covered custom flagstone patio among many other great features in the home. The owners had Emerald homes build out an additional bedroom,and study, and very big gameroom as well as 2 easy access storage rooms. The home is light and brighty as well as having raised the ceiling to 11ft. The only place there is carpet in the whole home is on the stairs to allow for a more secure surface. Some of the more recent features include recent Kitchen applicances, 2 water heaters, a/c unit, roof and more. The schools are fantastic and location is great and it's just a few houses away from the Community Amenity area. So, just call your agent and have them set up an appointment and see for yourself what your home can be.
- Type:
- Single Family
- Sq.Ft.:
- 1,769
- Status:
- Active
- Beds:
- 4
- Lot size:
- 0.19 Acres
- Year built:
- 2022
- Baths:
- 2.00
- MLS#:
- 53237541
- Subdivision:
- Rose Mdw Farms
ADDITIONAL INFORMATION
Discover the charm of this stunning 2022 Rausch Coleman Energy Star Qualified home, offering modern amenities & scenic backdrop w/ no rear neighbors! Just 15 minutes from Tomball Town Center, this inviting single-story home features a bright, open layout with stylish vinyl plank flooring and energy-efficient lighting and appliances throughout. The spacious kitchen, perfect for meal prep or entertaining, boasts granite countertops, a large walk-in pantry, and ample bar seating, flowing seamlessly into the dining and living areas. Retreat to the private ownerâ??s suite, large enough for a home office or seating area & enjoy the en-suite bath w/ relaxing soaking tub and separate shower. A versatile front room makes an ideal 4th bedroom or home office, while two additional bedrooms share a second full bath. Outside, the covered patio and fenced yard with a storage shed provide the perfect spot to unwind after a long day. Donâ??t miss this exceptional home in a peaceful, well-located community!
- Type:
- Single Family
- Sq.Ft.:
- 3,257
- Status:
- Active
- Beds:
- 4
- Year built:
- 2024
- Baths:
- 3.10
- MLS#:
- 23315788
- Subdivision:
- Amira
ADDITIONAL INFORMATION
Home office with French doors and formal dining room frame elongated entry. Open family room features wall of windows. Island kitchen features Butler's pantry, 5-burner gas cooktop and large walk-in pantry. Game room with French doors off morning area. Primary suite includes primary bath with dual vanity, freestanding tub, separate glass-enclosed shower and two walk-in closets. Guest suite offers private bath. High ceilings, large windows and abundant closet space add to this generous one-story home. Extended covered backyard patio and 8-zone sprinkler system. Mud room off three-car garage.
- Type:
- Single Family
- Sq.Ft.:
- 3,237
- Status:
- Active
- Beds:
- 4
- Lot size:
- 0.18 Acres
- Year built:
- 2002
- Baths:
- 3.10
- MLS#:
- 61363905
- Subdivision:
- Village Creek
ADDITIONAL INFORMATION
NEWLY UPDATED with salt water pool & spa and zoned to TOP-RATED Tomball ISD!! Popular two-story floor plan offers dual entry staircases, private study with French doors, and upstairs game room! Kitchen boasts granite countertops, stainless steel appliances and upgraded custom cabinets. Primary retreat overlooks pool and features custom shelving and cabinets in huge walk-in closet. New carpet and paint in bedrooms! The outdoor oasis is an entertainer's dream: extended patio, outdoor serving island and large sun shelf with Pebbletec. Bonus features include decked attic w/ radiant barrier, energy efficient windows and dual AC - outside unit for upstairs replaced in 2024! LED lighting, home automation/security system with mobile app and tons of updates to pool/spa. Nestled in the highly desirable Village Creek with proximity to amenities including the lake, large pool & splash pad, basketball court, many parks and walking trails! Quick access to 99 & 249, near plenty of shopping & dining!
- Type:
- Single Family
- Sq.Ft.:
- 3,218
- Status:
- Active
- Beds:
- 5
- Lot size:
- 0.2 Acres
- Year built:
- 1997
- Baths:
- 3.10
- MLS#:
- 54616796
- Subdivision:
- Lakewood Hills Sec 01
ADDITIONAL INFORMATION
Welcome to this beautifully remodeled 5-bedroom, 3.5-bath home, where style and comfort come together effortlessly. Located on a quiet cul-de-sac, this home boasts impeccable updates, including new floors, renovated bathrooms, an updated kitchen, and a freshly replastered poolâ??perfect for sunny days with friends and family. The house features a charming light red brick exterior, a warm gray roof, and a detached garage, adding to its distinctive curb appeal. Inside, you'll find a cozy living room with a fireplace, ideal for relaxing evenings, and a lively game room upstairs, along with four spacious bedrooms and two roomy bathrooms. The main level offers an impressive primary suite, a luxurious escape within your own home. This home is a smart investment. Plus, the location is surrounded by top-rated schools from elementary to high school, making it perfect for families. This hidden gem is ready to become your dream home!
- Type:
- Single Family
- Sq.Ft.:
- 2,301
- Status:
- Active
- Beds:
- 4
- Lot size:
- 0.19 Acres
- Year built:
- 2021
- Baths:
- 3.00
- MLS#:
- 76086471
- Subdivision:
- Amira Sec 4
ADDITIONAL INFORMATION
How rare is this amazing Beazer home with 3 bedrooms and 2 full baths downstairs and a spacious additional bedroom, full bath, and gameroom upstairs and no back neighbors! Plus it's located in highly desired Amira! From the wide front porch, the home opens to high ceilings and wood look tile throughout the first floor. The formal dining room leads to the gorgeous island kitchen with granite counters, upgraded subway tile backsplash, gas stove, under cabinet lighting, trash drawer, and custom stacked rock breakfast bar. Next to the kitchen, the living room is spacious enough for a sectional and bathed in natural light. The first floor primary bedroom has room for a king-size bed and includes an ensuite bath with dual sinks, framed mirror, an oversized shower, and a huge walk-in closet. The covered back porch leads to a huge yard with plenty of space for a pool or any other outdoor activities. In addition, the home boasts a sprinkler system and Jellyfish lighting. Come take a look today!
- Type:
- Single Family
- Sq.Ft.:
- 1,567
- Status:
- Active
- Beds:
- 3
- Year built:
- 2024
- Baths:
- 2.00
- MLS#:
- 14759987
- Subdivision:
- Oakwood Preserve
ADDITIONAL INFORMATION
KB HOME UNDER CONSTRUCTION - Welcome home to 18210 Sessile Oak Drive located in Oakwood Preserve zoned to Tomball ISD! This floor plan features 3 bedrooms, 2 full baths, and an attached 2-car garage. Additional features include stainless steel Whirlpool appliances, 42" Woodmont Dakota cabinets in the kitchen, kitchen island, primary bathroom extended vanity with sink and cabinet, primary bathroom walk-in shower with seat, 8' entry doors and SmartKey Entry Door Hardware. Outdoor features include an extended covered patio and gutters to the front of the house. You don't want to miss all this gorgeous home has to offer! Call to schedule your showing today!
- Type:
- Single Family
- Sq.Ft.:
- 3,631
- Status:
- Active
- Beds:
- 4
- Lot size:
- 0.23 Acres
- Year built:
- 2013
- Baths:
- 3.10
- MLS#:
- 38364334
- Subdivision:
- Wildwood/Northpointe Sec 2
ADDITIONAL INFORMATION
Beautiful 4 bedroom home with 3.5 bathrooms in the gated community of Wildwood at Northpointe. Great features of this home not only include the huge media room w/ large screen & spacious living spaces but a secret room upstairs! Entertain and host guests at your stunning kitchen island leading to a covered patio with your own private pool & hot tub (built 2015). Schedule a showing today!
| Copyright © 2024, Houston Realtors Information Service, Inc. All information provided is deemed reliable but is not guaranteed and should be independently verified. IDX information is provided exclusively for consumers' personal, non-commercial use, that it may not be used for any purpose other than to identify prospective properties consumers may be interested in purchasing. |
Tomball Real Estate
The median home value in Tomball, TX is $344,800. This is higher than the county median home value of $268,200. The national median home value is $338,100. The average price of homes sold in Tomball, TX is $344,800. Approximately 43.81% of Tomball homes are owned, compared to 51.24% rented, while 4.95% are vacant. Tomball real estate listings include condos, townhomes, and single family homes for sale. Commercial properties are also available. If you see a property you’re interested in, contact a Tomball real estate agent to arrange a tour today!
Tomball, Texas 77377 has a population of 12,333. Tomball 77377 is more family-centric than the surrounding county with 42.97% of the households containing married families with children. The county average for households married with children is 34.48%.
The median household income in Tomball, Texas 77377 is $65,981. The median household income for the surrounding county is $65,788 compared to the national median of $69,021. The median age of people living in Tomball 77377 is 37.7 years.
Tomball Weather
The average high temperature in July is 93.4 degrees, with an average low temperature in January of 41.7 degrees. The average rainfall is approximately 48.8 inches per year, with 0 inches of snow per year.
