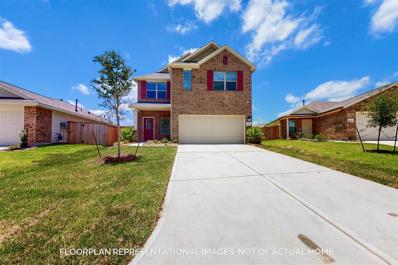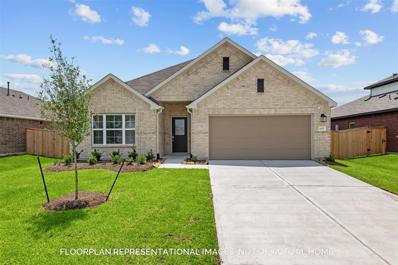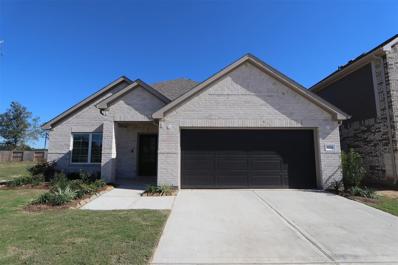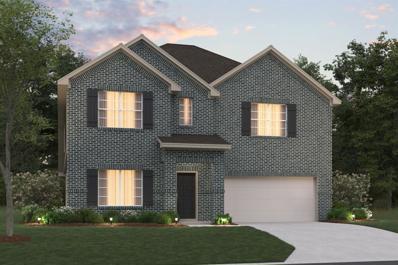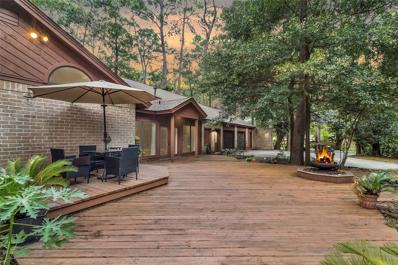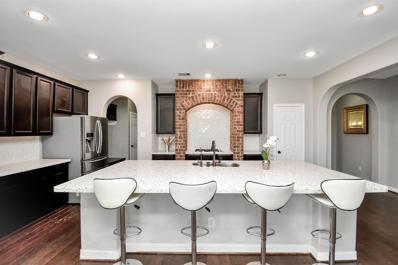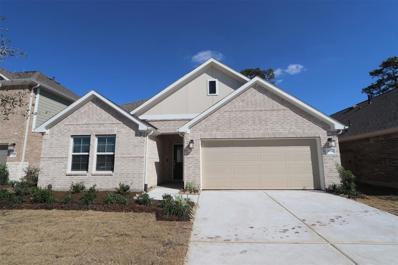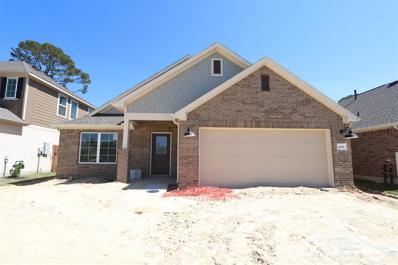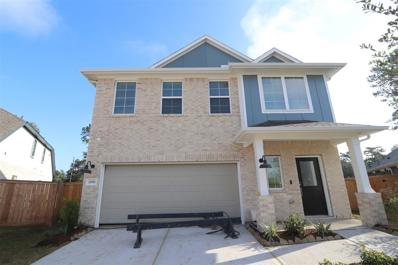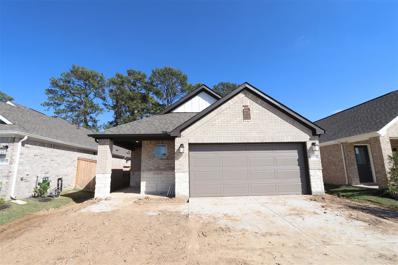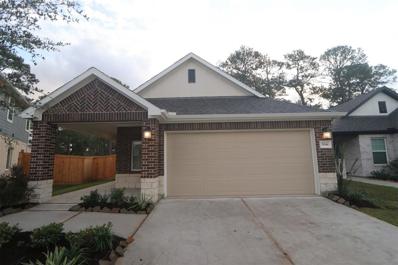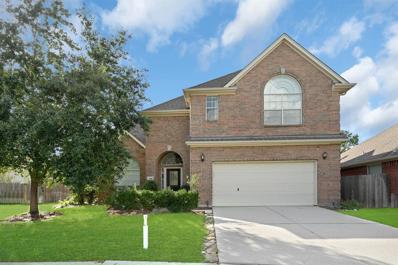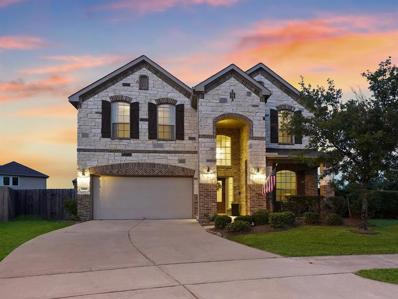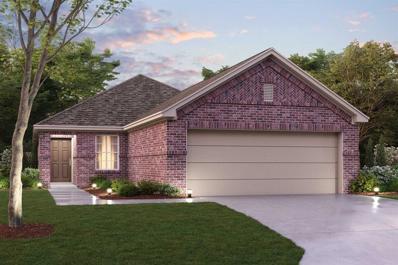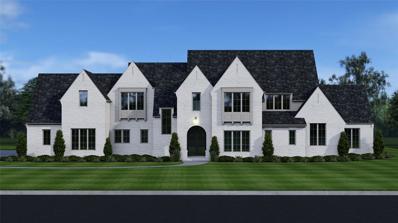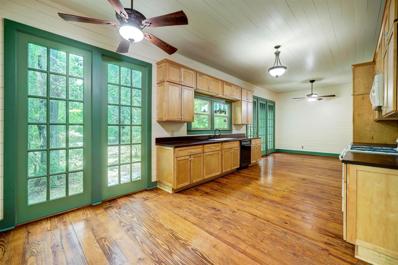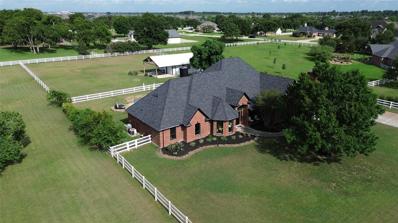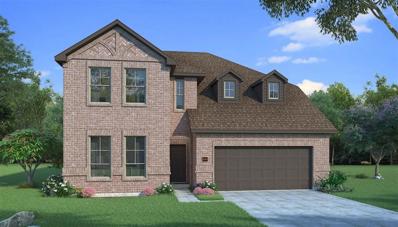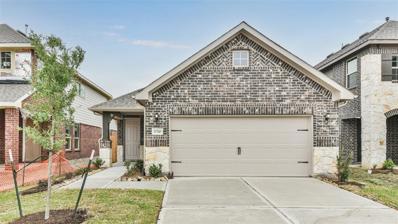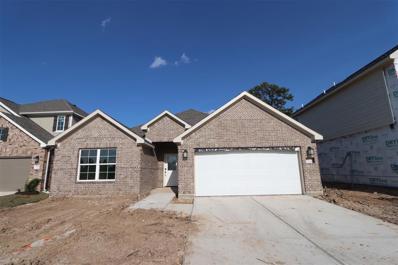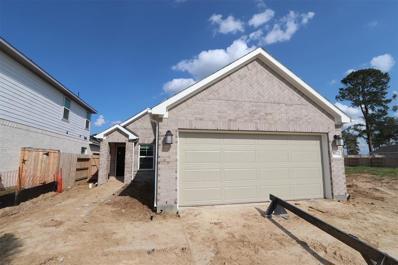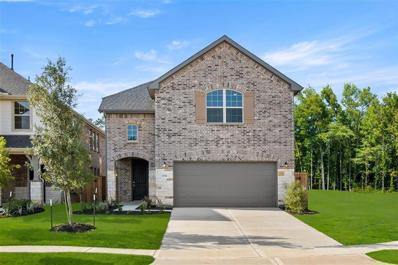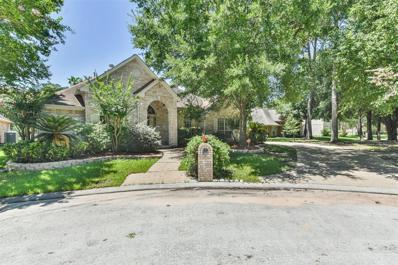Tomball TX Homes for Rent
- Type:
- Single Family
- Sq.Ft.:
- 2,198
- Status:
- Active
- Beds:
- 4
- Year built:
- 2024
- Baths:
- 2.10
- MLS#:
- 31437589
- Subdivision:
- Sorella
ADDITIONAL INFORMATION
WELCOME TO SORELLA! The Larkspur! Comes with 4 bedrooms, 2.5 baths, and 2198 sq ft of space. This home boasts a bright, open main living space connecting the spacious family room, kitchen, and dining area. The sloped ceilings and oversized windows make this space feel even more grand and breathtaking. The grand owner's suite, located on the first floor at the rear of the home, offers privacy, complete with a beautiful bay window that lets in plenty of natural light and provides extra space. Wait until you see the tranquil owner's bathroom with a walk-in shower, a double vanity, and a sizable closet that includes a door into the laundry room. On the second floor, you'll find a large game room and three other bedrooms, each with walk-in closets. And let's remember the second full bathroom located on the second floor. Step outside and enjoy the covered patio, the perfect place to unwind and relax, with the added privacy of no-back neighbors. Contact us today to book a private viewing.
- Type:
- Single Family
- Sq.Ft.:
- 2,327
- Status:
- Active
- Beds:
- 4
- Year built:
- 2024
- Baths:
- 3.00
- MLS#:
- 69700634
- Subdivision:
- Sorella
ADDITIONAL INFORMATION
NEW DEVELOPMENT IN TOMBALL! Meet the Balboa plan! This stunning home sits in an oversized lot. This home boasts a modern design and attention to detail that sets it apart. The split-bedroom plan is particularly noteworthy, providing children or guests with a comfortable and private space. With 3 spacious secondary bedrooms, your family will have plenty of room to grow. The owner's bedroom is a true oasis, featuring ample natural light and a serene layout perfect for unwinding after a long day. The en-suite bathroom is the epitome of luxury, with elegant fixtures and finishes that will make you feel pampered whenever you step inside. This home has a study and an added den that can be the secondary living room or entertainment space. The covered patio is perfect for entertaining, with the added privacy of no-back neighbors. Contact us today! Ready to learn more about the Balboa plan? Contact us today!
- Type:
- Single Family
- Sq.Ft.:
- 1,780
- Status:
- Active
- Beds:
- 3
- Year built:
- 2024
- Baths:
- 2.00
- MLS#:
- 30812758
- Subdivision:
- Sorella
ADDITIONAL INFORMATION
NEW DEVELOPMENT IN TOMBALL! WELCOME TO SORELLA! This is a stunning single-story home that will take your breath away. With 3 spacious bedrooms, 2 modern bathrooms, and a study, this home is perfect for families looking for a comfortable and cozy living space. Upon entering, you'll be greeted by a bright, open floor plan ideal for hosting friends and family. The kitchen is a chef's dream, boasting sleek countertops and state-of-the-art appliances that make cooking a breeze. The outdoor area is perfect for kids and pets to play safely while enjoying the fresh air. This home is a gem, and you don't want to miss the opportunity to make it yours. Contact us today to schedule a viewing and discover all the possibilities this new home has to offer!
- Type:
- Single Family
- Sq.Ft.:
- 2,912
- Status:
- Active
- Beds:
- 5
- Year built:
- 2024
- Baths:
- 3.00
- MLS#:
- 55902805
- Subdivision:
- Sorella
ADDITIONAL INFORMATION
WELCOME TO SORELLA! This Columbus floor plan with 5 bedrooms and 3 baths features over 2,912 sq ft of living space. As you enter, The foyer leads to an open concept of a connected kitchen, family room, and dining area for seamless mobility around the home, making it perfect for entertaining guests. The home's first floor boasts an added bedroom and a grand owner's suite at the rear for added privacy. The owner's suite is a retreat featuring a beautiful bay window with plenty of natural light and additional space. The owner's bathroom is also stunning, with a soaking tub, a walk-in shower, and a sizable closet. Moving to the second floor, a large game room is perfect for entertaining family and friends, while the three other bedrooms, each with walk-in closets and a second full bathroom, provide ample space for everyone. Outside is a blissful covered patio. Contact us today to book a visit!
- Type:
- Single Family
- Sq.Ft.:
- 3,850
- Status:
- Active
- Beds:
- 5
- Lot size:
- 1.1 Acres
- Year built:
- 1980
- Baths:
- 3.10
- MLS#:
- 88100543
- Subdivision:
- Rosewood Hill Sec 04 U/R
ADDITIONAL INFORMATION
Nestled in the beautifully wooded back section of Rosewood Hill, this stunning custom home sits on a huge lot with a circular driveway. The chef's delight kitchen, bathed in natural light, features a big island and lots of cabinet space. The open living area is perfect for entertaining, offering lovely views of the expansive decking and fire pit in the backyard. With a large game room that includes a kitchenette and a covered balcony, this home is perfect for fun and relaxation. The separate upstairs bedroom and bath provide a secluded area, ideal for a nanny or guests quarters. This spacious home boasts a practical floor plan with plenty of storage throughout and a large garage. The outdoor oasis includes a vegetable garden and endless opportunities for outdoor activities. Don't miss out on this exceptional property!
- Type:
- Single Family
- Sq.Ft.:
- 4,117
- Status:
- Active
- Beds:
- 5
- Lot size:
- 0.2 Acres
- Year built:
- 2012
- Baths:
- 3.10
- MLS#:
- 36172411
- Subdivision:
- Treeline
ADDITIONAL INFORMATION
Gorgeous home in the upscale gated community of TREELINE! This beauty offers 5 beds 3.5 baths. Study/Office, Media Room, Game room, Formal living, Formal Dining, Breakfast area and a Large Island Kitchen. As soon as you walk in, you'll notice how light & airy this house feels! Richwood and ceramic tile flooring covers all living areas, w/plush carpet upstairs & in the owners for warmth. The kitchen has gorgeous cabinetry, highlighted by beautiful quartz counters & stainless appliances. The open concept is perfect for entertaining your family. Both the formal dining room & the family room have soaring ceilings, adding to the spacious feel of this home. The owner's suite, tucked away at the rear of the house has its own sitting area looking out to the backyard. Primary suite has dual vanities, a jetted tub & a large closet w/built-ins. Upstairs, you'll find 4 beds, as well as 2 full baths, a large game room & a media room. Enjoy 3 car tandem garage, front porch, & large covered patio.
- Type:
- Single Family
- Sq.Ft.:
- 1,932
- Status:
- Active
- Beds:
- 4
- Year built:
- 2024
- Baths:
- 2.00
- MLS#:
- 7871335
- Subdivision:
- Sorella
ADDITIONAL INFORMATION
NEW DEVELOPMENT IN TOMBALL! WELCOME TO SORELLA! Under construction! Meet the Moscoso. 4 bedrooms and 2 full bathrooms at 1,932 square ft. This open-concept floorplan showcases a dreamy kitchen with an oversized island, and walk-in pantry, and opens to the dining room. The secondary bedrooms share access to the hall bathroom. A massive walk-in closet and sloped ceiling make this owner's retreat the perfect oasis to relax and unwind after a long day. The owner's suite offers plenty of natural light, but a bay window was added for more square footage to create the perfect reading corner. Bring that spa atmosphere to your private owner's bathroom with a deluxe bath, which features both a soaking tub and a separate shower.! Ready to learn more about the Balboa plan? Contact us today!
- Type:
- Single Family
- Sq.Ft.:
- 1,798
- Status:
- Active
- Beds:
- 3
- Year built:
- 2024
- Baths:
- 2.00
- MLS#:
- 36462784
- Subdivision:
- Sorella
ADDITIONAL INFORMATION
NEW DEVELOPMENT IN TOMBALL! WELCOME TO SORELLA! This is a stunning single-story home that will take your breath away. With 3 spacious bedrooms, 2 modern bathrooms, and a study, this home is perfect for families looking for a comfortable and cozy living space. Upon entering, you'll be greeted by a bright, open floor plan ideal for hosting friends and family. The kitchen is a chef's dream, boasting sleek countertops and state-of-the-art appliances that make cooking a breeze. The outdoor area is perfect for kids and pets to play safely while enjoying the fresh air. This home is a gem, and you don't want to miss the opportunity to make it yours. Contact us today to schedule a viewing and discover all the possibilities this new home has to offer!
- Type:
- Single Family
- Sq.Ft.:
- 2,404
- Status:
- Active
- Beds:
- 4
- Year built:
- 2024
- Baths:
- 2.10
- MLS#:
- 15968734
- Subdivision:
- Sorella
ADDITIONAL INFORMATION
NEW DEVELOPMENT IN TOMBALL! WELCOME TO SORELLA! Introducing "The Dogwood" - a spacious home with 4 bedrooms, 2.5 baths, and 2404 sq ft of living space. This home features a bright and open main living area that connects the family room, kitchen, and dining area. The sloped ceilings and oversized windows throughout create a grand and breathtaking feel to the space. The home's first floor boasts a grand owner's suite located at the rear of the house for added privacy. The owner's suite includes a beautiful bay window with plenty of natural light and additional space. The owner's bathroom is also stunning, with a soaking tub, a walk-in shower, and a sizable closet. Moving to the second floor, a large game room is perfect for entertaining family and friends. There are three other bedrooms, each with walk-in closets and a second full bathroom. Outside, a blissful covered patio that's perfect for unwinding and relaxing. If you're interested, contact us today.
- Type:
- Single Family
- Sq.Ft.:
- 1,718
- Status:
- Active
- Beds:
- 4
- Year built:
- 2024
- Baths:
- 2.00
- MLS#:
- 81385567
- Subdivision:
- Sorella
ADDITIONAL INFORMATION
NEW DEVELOPMENT IN TOMBALL! WELCOME TO SORELLA! Meet the Gladecress! This home has 4 bedrooms, 2 baths, a study, 2 car garage, and 1668 sq ft. The open-concept living space includes the family room, dining area, and kitchen. Entering from the homeâ??s lovely front porch, youâ??ll find yourself in a long foyer with sightlines extending to the back of the home. Enjoy an impressive kitchen finished with granite and spacious cabinets for storage. Boasting a well-lit bedroom, a walk-in closet, and an en-suite bath, youâ??ll love all the accommodations in this luxurious ownerâ??s suite. Your owner's bath retreat awaits you, with a walk-in shower and a large walk-in closet. Looking for even more space? Check out the covered patioâ??it's perfect for entertaining. Contact us to learn more! location, you will want to take advantage of this opportunity!
- Type:
- Single Family
- Sq.Ft.:
- 1,668
- Status:
- Active
- Beds:
- 3
- Year built:
- 2024
- Baths:
- 2.00
- MLS#:
- 49671207
- Subdivision:
- Sorella
ADDITIONAL INFORMATION
NEW DEVELOPMENT IN TOMBALL! WELCOME TO SORELLA! Meet the Gladecress! This home has 3 bedrooms, 2 baths, 2 studies, 2 car garage, and 1668 sq ft. The open-concept living space includes the family room, dining area, and kitchen. Entering from the homeâ??s lovely front porch, youâ??ll find yourself in a long foyer with sightlines extending to the back of the home. Enjoy an impressive kitchen finished with granite and spacious cabinets for storage. Boasting a well-lit bedroom, a walk-in closet, and an en-suite bath, youâ??ll love all the accommodations in this luxurious ownerâ??s suite. Your owner's bath retreat awaits you, with a walk-in shower and a large walk-in closet. Looking for even more space? Check out the covered patioâ??it's perfect for entertaining. Contact us to learn more! location, you will want to take advantage of this opportunity!
- Type:
- Single Family
- Sq.Ft.:
- 2,973
- Status:
- Active
- Beds:
- 4
- Lot size:
- 0.15 Acres
- Year built:
- 1999
- Baths:
- 2.10
- MLS#:
- 69949363
- Subdivision:
- Canyon Gate At Northpointe 02
ADDITIONAL INFORMATION
Welcome home to the master-planned community of Canyon Gate at Northpointe! Subdivision entrance has a manned gated & is only minutes to Hwy 249, Beltway 8, TX 99, Vintage Park, THE WOODLANDS, & all Downtown Houston has to offer. STUNNING 2 story w/ 4 beds, 2.5 baths & 2-car attached garage, right into a Cul-de-Sac & located on just over 1/4-ACRE LOT. The home features an EXTERIOR KITCHEN & GAZEBO/Covered patio for family gatherings and parties. Large family room w/ gas log fireplace, ISLAND kitchen w/ GRANITE countertops, rich 42" cabinetry, and breakfast bar & a water system was installed. Formal living & dining off entry & LARGE upstairs primary w/ split vanities, oversized shower, & separate tub. HUGE secondary bedrooms & bathroom with double sink upstairs. Community amenities include a pool, clubhouse, tennis courts, basketball courts, volleyball courts, recreational center, parks, & walking trails. This home has it all do not miss this opportunity in the Tomball Memorial HS Zone!
- Type:
- Single Family
- Sq.Ft.:
- 2,590
- Status:
- Active
- Beds:
- 4
- Lot size:
- 0.29 Acres
- Year built:
- 2014
- Baths:
- 2.10
- MLS#:
- 79963512
- Subdivision:
- Wildwood/Northpointe Sec 14
ADDITIONAL INFORMATION
PRICE REDUCED, LARGE LOT. Warm and inviting 4 bed 2.5 bath home with EXPANSIVE LOT in CUL DE SAC. Room for pool and lots of space for people and pets alike. This home has a stately stone and brick front elevation with updated landscaping on a huge 12,423 sqft lot. The interior features a formal dining room that is currently used as an office. Imagine whipping up culinary delights in the open kitchen with a breakfast bar, granite countertops, upgraded stainless appliances, and a convenient pantry! The kitchen flows into the well lit, spacious family room that is anchored by the warmth of the gas log fireplace. Imagine movie nights in the game room with plenty of space to spread out! Don't forget the custom storage in the walk-in attic and the additional shelving in the garage. This home is zoned to TOP RATED schools in Tomball ISD, conveniently located near TX-99 & TX-249, and near to HEB, Wal Mart, Target, Home Depot and so much more. Storage shed out back stays with the home.
$309,990
20622 Draper Road Tomball, TX 77377
- Type:
- Single Family
- Sq.Ft.:
- 1,377
- Status:
- Active
- Beds:
- 3
- Year built:
- 2024
- Baths:
- 2.00
- MLS#:
- 39331884
- Subdivision:
- Sorella
ADDITIONAL INFORMATION
NEW DEVELOPMENT IN TOMBALL! Introducing the Primrose: This home has a 3-bedroom, 2-full bathroom home. This home boasts an open-concept living space that seamlessly merges the family room, dining area, and kitchen, creating an ideal setting for entertainment and relaxation. The kitchen has plentiful granite countertops and ample cabinets, making meal preparation effortless. Indulge in the ultimate comfort of the owner's suite, accessed through a private entry off the family room. The owner's bedroom maximizes space and natural light with a bay window, while the spa-like bath retreat features a walk-in shower and a large walk-in closet, providing ample storage for all your belongings. For additional entertainment space, the covered patio is the perfect venue for outdoor gatherings. Contact us now to discover more about this exceptional home and make it yours today!
$2,460,000
38 Country Classic Circle Tomball, TX 77377
- Type:
- Single Family
- Sq.Ft.:
- 5,400
- Status:
- Active
- Beds:
- 5
- Lot size:
- 1.15 Acres
- Year built:
- 2024
- Baths:
- 5.20
- MLS#:
- 22095293
- Subdivision:
- Willowcreek Ranch Sec 10
ADDITIONAL INFORMATION
Traditional large single-family home with a modern flair in the hottest community in the Tomball/Woodlands area. One-of-a-kind floorplan with many upgrades and custom features. One-acre (+) Lot is on a cul-de-sac street. Home can be completed in 90 days, (mid October + or -). Additional photos coming soon as home nears completion. To see builder selections, click "view documents" and open the attached document, "lookbook".
$624,900
20218 Angeli Drive Tomball, TX 77377
- Type:
- Single Family
- Sq.Ft.:
- 1,719
- Status:
- Active
- Beds:
- 3
- Lot size:
- 2.5 Acres
- Year built:
- 1990
- Baths:
- 2.00
- MLS#:
- 47480306
- Subdivision:
- Little Cypress Oaks Estates
ADDITIONAL INFORMATION
New HVAC and New Roof to be installed late November 2024. Beautiful Farm House on 2.5 wooded acres with staircase to floored attic for massive storage space plus oversized 2-car insulated and air conditioned garage with oversized garage doors and shop space with finished attic space. Use as your primary residence or your hide way from the hustle and bustle of the city. 35 minutes from the 610 loop and 10 minutes from the Grand Parkway. Beautiful and Tranquil. Escape and have your garden, goats, chickens and horses. Cool off in the above ground pool. Park your toys in the oversized garage. Relax on the large front porch or lay out of the rear deck. High ceilings throughout. Large open breakfast, kitchen and sunroom/morning room is approximately 29 ft x 11 ft. Walk- in pantry. Separate dining room at entry or flex space. Primary w/ on-suite bath. Computer niche w/ storage shelves.
- Type:
- Single Family
- Sq.Ft.:
- 2,703
- Status:
- Active
- Beds:
- 4
- Lot size:
- 2.3 Acres
- Year built:
- 2002
- Baths:
- 3.00
- MLS#:
- 21302853
- Subdivision:
- Stone Lake Prcl R/P 01
ADDITIONAL INFORMATION
WELCOME HOME!! Amazing home located on almost 3 acres in the Equestrian/Lake Community of Stone Lake. This home has a new roof, removed barn and is now workshop with sprayed foam and AC, New septic pump, new paint in and out, surround sound throughout home and outside. Location mins from Bridgeland (Chevron's new 77 acres Acquistion down the street). Perfect location 20 minutes to the Woodlands, 45 min to Houston. This open floor plan is amazing for family. It is truly a must see! The study with built-ins, granite counters, crown molding throughout, gorgeous bathrooms with stone accents, engineered laminate floors throughout (No carpet), natural light, new light fixtures, new exterior doors and double pane windows (in 2014), security system w/smart home features, heated pool w/waterfall and hot tub, vinyl fencing. New refrigerator, washer, dryer, all security cameras will also stay. Quiet and private, home is located at end of end street.
Open House:
Monday, 11/25 12:00-6:00PM
- Type:
- Single Family
- Sq.Ft.:
- 2,734
- Status:
- Active
- Beds:
- 4
- Year built:
- 2024
- Baths:
- 3.00
- MLS#:
- 74063895
- Subdivision:
- Sorella
ADDITIONAL INFORMATION
MLS# 74063895 - Built by HistoryMaker Homes - Ready Now! ~ Under Construction Ironwood ll Floorplan Features 4 Bedroom, 3 Full Baths, Office/Study, and Game Room! Kitchen Includes 42 Cabinets, Quartz Countertops, Tile Backsplash, High Ceilings, Luxury Vinyl Plank Flooring Throughout Main Living Areas of the Home, and Box Window at the Breakfast Nook. Generously Sized Primary Bedroom Offers En-Suite Bath with Tile Flooring, Dual Vanity with Double Sinks, Garden Tub, and Separate Tile Shower with a Half Glass Wall and Picture Window for Extra Natural Lighting. Spacious Backyard Includes Covered Patio, Gutters, Full Irrigation System, and Sod!!!
Open House:
Monday, 11/25 12:00-6:00PM
- Type:
- Single Family
- Sq.Ft.:
- 1,488
- Status:
- Active
- Beds:
- 3
- Year built:
- 2024
- Baths:
- 2.00
- MLS#:
- 24189365
- Subdivision:
- Sorella
ADDITIONAL INFORMATION
MLS# 24189365 - Built by HistoryMaker Homes - Ready Now! ~ Welcome to a delightful one-story home that embraces open-concept living with style and comfort. Step inside and experience the inviting atmosphere of this residence, featuring 3 bedrooms and 2 bathrooms. The heart of the home is the open kitchen, seamlessly connected to the family room. Enjoy the abundance of counter space, complete with a functional island that adds both style and convenience. The secondary bedrooms are thoughtfully tucked away on one side of the home, providing a private space. These bedrooms share a full bathroom, enhancing convenience for family members or guests. The primary bedroom is a retreat offering not only comfort but also ample storage and closet space. The ensuite bathroom features a double vanity and a separate shower and soaker tub, creating a spa-like experience in the comfort of your own home!!!!
- Type:
- Single Family
- Sq.Ft.:
- 2,045
- Status:
- Active
- Beds:
- 4
- Year built:
- 2024
- Baths:
- 2.00
- MLS#:
- 71201989
- Subdivision:
- Sorella
ADDITIONAL INFORMATION
NEW DEVELOPMENT IN TOMBALL! WELCOME TO SORELLA! Meet the Boone! This home has 4 bedrooms, 2 baths, 2 car garage, and 2045 sq ft. As you step inside, you'll find 3 bedrooms and a full bathroom located off the entryway. Further down the foyer, a separate hallway leads to a laundry room. The open living areas feature a stunning kitchen with beautiful countertops, spacious cabinets, and a large kitchen island that opens to a huge family room and dining area. The owner's suite, located off the family room, features an extended bay window and a grand entry into the owner's bath retreat. The en-suite bathroom is equally impressive, featuring a soaking tub, a separate shower, and a discrete enclosed toilet. Enjoy the outdoors? You'll love the covered patio with added privacy and no back neighbors! Contact us today for more information!
- Type:
- Single Family
- Sq.Ft.:
- 1,377
- Status:
- Active
- Beds:
- 3
- Year built:
- 2024
- Baths:
- 2.00
- MLS#:
- 23074249
- Subdivision:
- Sorella
ADDITIONAL INFORMATION
NEW DEVELOPMENT IN TOMBALL! Introducing the Primrose: This home has a 3-bedroom, 2-full bathroom home. This home boasts an open-concept living space that seamlessly merges the family room, dining area, and kitchen, creating an ideal setting for entertainment and relaxation. The kitchen has plentiful granite countertops and ample cabinets, making meal preparation effortless. Indulge in the ultimate comfort of the owner's suite, accessed through a private entry off the family room. The owner's bedroom maximizes space and natural light with a bay window, while the spa-like bath retreat features a walk-in shower and a large walk-in closet, providing ample storage for all your belongings. For additional entertainment space, the covered patio is the perfect venue for outdoor gatherings. Contact us now to discover more about this exceptional home and make it yours today!
Open House:
Monday, 11/25 12:00-6:00PM
- Type:
- Single Family
- Sq.Ft.:
- 2,715
- Status:
- Active
- Beds:
- 5
- Year built:
- 2024
- Baths:
- 4.00
- MLS#:
- 36726304
- Subdivision:
- Sorella
ADDITIONAL INFORMATION
MLS# 36726304 - Built by HistoryMaker Homes - Ready Now! ~ This Sweetwater Floorplan Home Features 9' Ceilings Throughout First Floor, Luxury Vinyl Plank Flooring in Main Living Areas, 42 Kitchen Cabinets with Crown Molding, Quartz Countertops with Ceramic Tile Backsplash, Stainless Steel Whirlpool Kitchen Appliances, and Spacious Game Room on Second Floor. Spacious Primary Bedroom Includes Garden Tub with Separate Tile Shower, Dual Vanities with Double Sinks. Energy Efficient Vinyl Windows, Energy Saving Insulation, Covered Patio, Irrigation System, and Gutters!
- Type:
- Single Family
- Sq.Ft.:
- 1,743
- Status:
- Active
- Beds:
- 3
- Lot size:
- 0.16 Acres
- Year built:
- 2021
- Baths:
- 2.00
- MLS#:
- 21062316
- Subdivision:
- Amira Sec 4
ADDITIONAL INFORMATION
Discover unparalleled charm and sophistication in this exquisite 3-bedroom, 2-bathroom, designed with energy efficiency in mind. The primary suite offers a serene retreat, while a nearby secondary bedroom provides versatility as a cozy home office or nursery. The heart of the home lies in the centrally positioned kitchen, where casual dining and entertaining are effortlessly facilitated around a spacious island adorned with elegant granite countertops and custom cabinets. The main living area effortlessly accommodates your furniture, while another full bathroom conveniently located near the living space caters to guests and residents alike. Step outside to discover a covered back porch and extended patio offering both privacy and allure. Immerse yourself in the resort-like amenities of Amira, from its inviting parks and trails to its close proximity to the Grand Parkway, enhancing the allure of this truly enchanting home.
- Type:
- Single Family
- Sq.Ft.:
- 2,686
- Status:
- Active
- Beds:
- 4
- Lot size:
- 0.19 Acres
- Year built:
- 2000
- Baths:
- 2.10
- MLS#:
- 28500082
- Subdivision:
- Park At Glen Arbor
ADDITIONAL INFORMATION
Welcome to this stunning 4 bedroom, 2 1/2 bath home that has been freshly painted and lots of upgrades added. As you step inside you'll discover a spacious open concept living area adorned with a cozy fireplace, custom built-ins, and large windows that flood the space with natural light and offer breathtaking views of the lake. The kitchen is a chef's dream with beautifully painted cabinets, gas cooktop, and a brand-new double oven, sink and faucet making meal preparation a breeze. The primary bedroom is a true oasis, offering a relaxing sitting area and a newly renovated en suite bathroom complete with a freestanding soaker tub, walk-in shower, and double sinks. you will appreciate the large walk-in closet! The three additional guest rooms are generously sized and conveniently positioned near a Jack and Jill bathroom, providing both privacy and functionality for family and guests alike. You will also love the epoxy floor in the garage. Whole home generator, roof 6 years old!
$1,500,000
23303 Holly Creek Trail Tomball, TX 77377
- Type:
- Single Family
- Sq.Ft.:
- 6,141
- Status:
- Active
- Beds:
- 5
- Lot size:
- 2.44 Acres
- Year built:
- 1996
- Baths:
- 6.00
- MLS#:
- 55995416
- Subdivision:
- Holly Creek
ADDITIONAL INFORMATION
Exquisite beauty in highly sought after Holly Creek Estates on 2.4 lush acres w/meticulously maintained landscaping, circle drive, New Orleans garden district style gated entry, custom paint, soaring ceilings, open design, architectural flare, walls of windows frame the gorgeous pool. Gourmet style kitchen with grand wrap around breakfast bar over looking one of the many family rooms (3 in all),designer paint, hardwood/travertine flooring, private study with custom built ins/ exquisite mill work. Posh primary bedroom/bathroom suite, dual staircases, upstairs offers an abundance of space, additional living room, ensuite guest rooms and a game room. Covered front and back porch, fully airconditioned 6 car garage, well house, 42x24 foot insulated shop, whole house generator, security camera system and a sparkling pool and hot tub. This exquisite estate is serene and delivers on every desire.
| Copyright © 2024, Houston Realtors Information Service, Inc. All information provided is deemed reliable but is not guaranteed and should be independently verified. IDX information is provided exclusively for consumers' personal, non-commercial use, that it may not be used for any purpose other than to identify prospective properties consumers may be interested in purchasing. |
Tomball Real Estate
The median home value in Tomball, TX is $344,800. This is higher than the county median home value of $268,200. The national median home value is $338,100. The average price of homes sold in Tomball, TX is $344,800. Approximately 43.81% of Tomball homes are owned, compared to 51.24% rented, while 4.95% are vacant. Tomball real estate listings include condos, townhomes, and single family homes for sale. Commercial properties are also available. If you see a property you’re interested in, contact a Tomball real estate agent to arrange a tour today!
Tomball, Texas 77377 has a population of 12,333. Tomball 77377 is more family-centric than the surrounding county with 42.97% of the households containing married families with children. The county average for households married with children is 34.48%.
The median household income in Tomball, Texas 77377 is $65,981. The median household income for the surrounding county is $65,788 compared to the national median of $69,021. The median age of people living in Tomball 77377 is 37.7 years.
Tomball Weather
The average high temperature in July is 93.4 degrees, with an average low temperature in January of 41.7 degrees. The average rainfall is approximately 48.8 inches per year, with 0 inches of snow per year.
