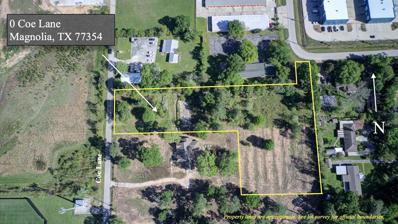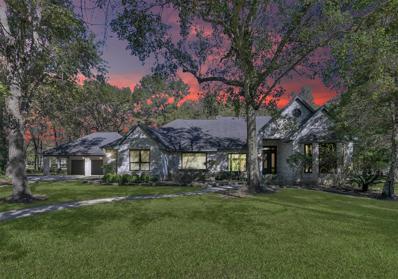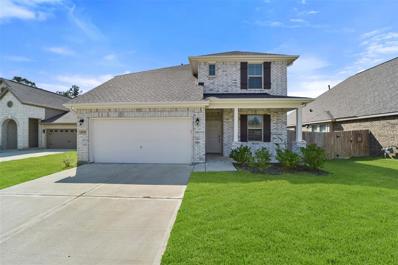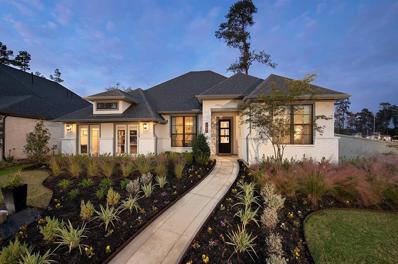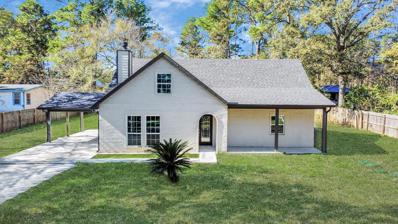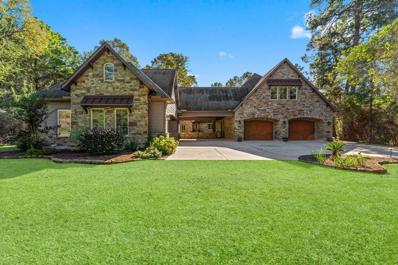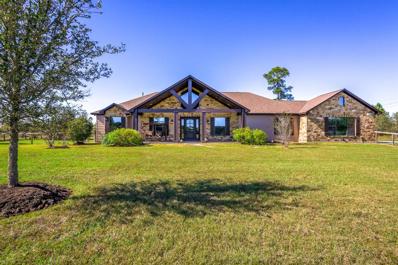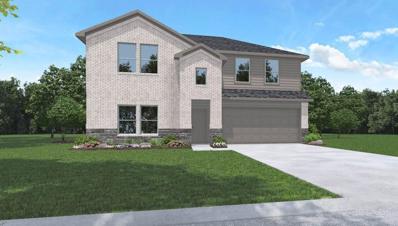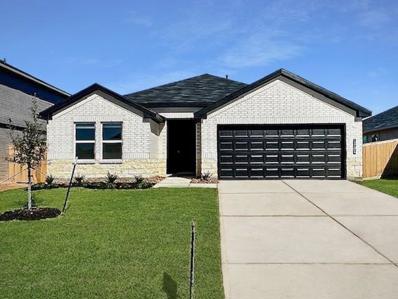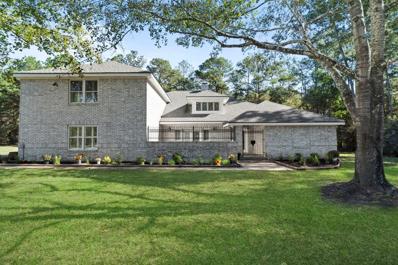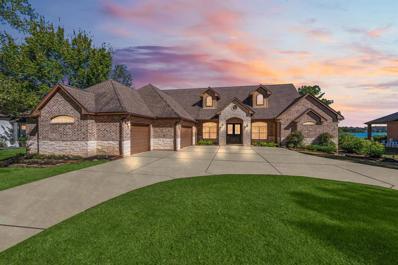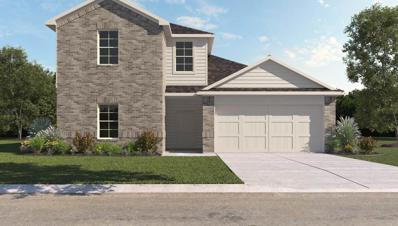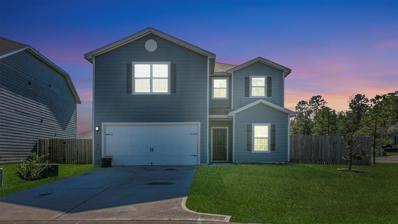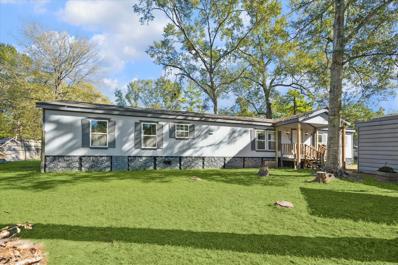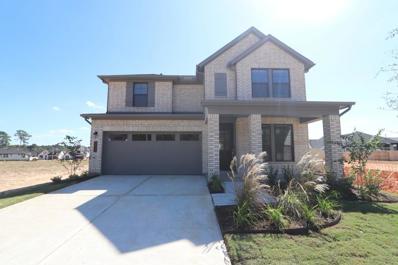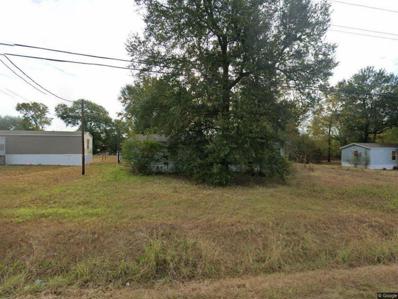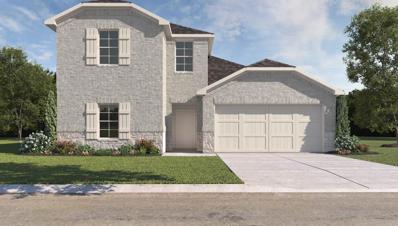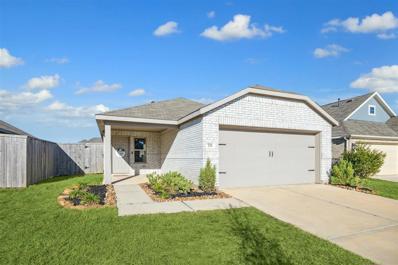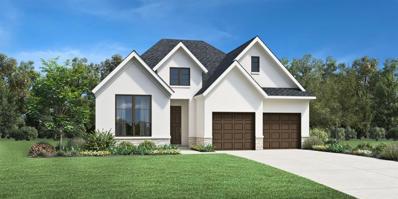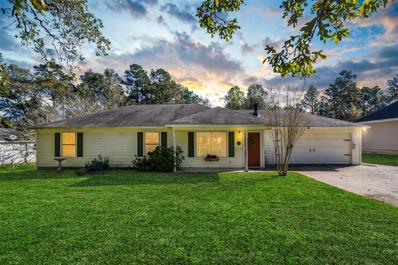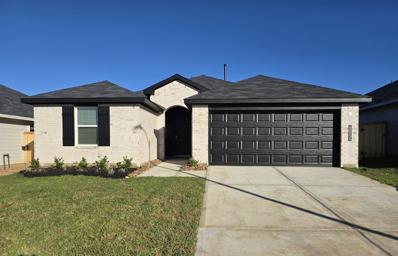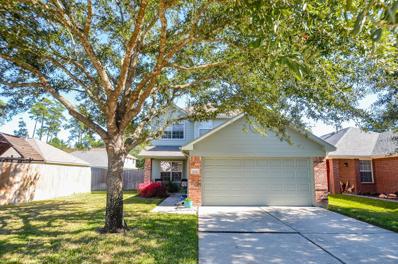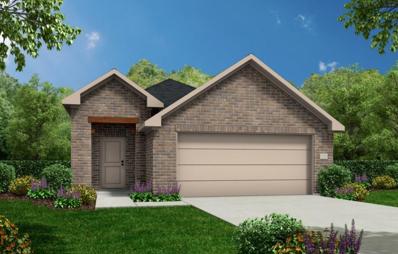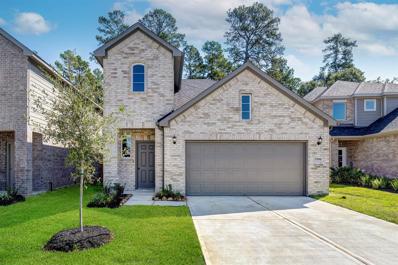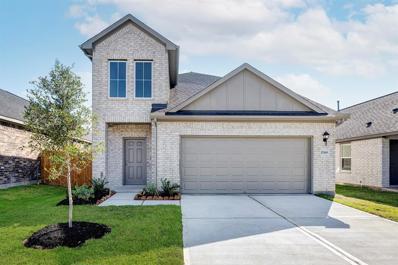Magnolia TX Homes for Rent
The median home value in Magnolia, TX is $264,100.
This is
lower than
the county median home value of $348,700.
The national median home value is $338,100.
The average price of homes sold in Magnolia, TX is $264,100.
Approximately 52.24% of Magnolia homes are owned,
compared to 38.47% rented, while
9.29% are vacant.
Magnolia real estate listings include condos, townhomes, and single family homes for sale.
Commercial properties are also available.
If you see a property you’re interested in, contact a Magnolia real estate agent to arrange a tour today!
$775,000
0 Coe Ln Magnolia, TX 77354
- Type:
- Land
- Sq.Ft.:
- n/a
- Status:
- NEW LISTING
- Beds:
- n/a
- Lot size:
- 2.05 Acres
- Baths:
- MLS#:
- 20337895
- Subdivision:
- Taylor Thomas
ADDITIONAL INFORMATION
This 2 Acre tract is ideally located just South of the extremely busy FM 1488 and within close proximity of The Woodlands. Plenty of development going on all around this one and the lot is already partially cleared. The Home Depot is just down the road as well as fast-food places, banks, grocery stores, and other service businesses. This is an ideal location for a small industrial building, office complex, townhouses or buildings to service companies operating in the area. A major benefit of the property is that it has access to Coe Lane as well as Bear Branch Lane giving the property some really interesting development options, so two entry points to the property.
- Type:
- Single Family
- Sq.Ft.:
- 3,219
- Status:
- NEW LISTING
- Beds:
- 4
- Lot size:
- 1.25 Acres
- Year built:
- 1994
- Baths:
- 3.10
- MLS#:
- 52664125
- Subdivision:
- Oak Crest Estates
ADDITIONAL INFORMATION
Stunning Executive Custom Home on 1.25 acre lot. Nestled in a private gated community in Magnolia, just minutes from The Woodlands, this meticulously maintained custom residence offers the perfect blend of privacy, luxury and convenience. The home boasts a thoughtfully designed open floor plan and premium finishes throughout. Expansive wall of windows in the Living Room, Family Room and Primary Bedroom, providing abundant natural light and scenic views. The home has elegant, engineered wood and tile flooring in all high traffic areas, ensuring both beauty and durability. The spacious primary suite is a true retreat, featuring a luxurious bath with separate shower and tub, plus custom walk-in closets with built-ins for maximum organization. A custom stone fireplace serves as a stunning focal point, shared between the family and living rooms. Brand-new, energy efficient Anderson windows (2024) installed. Whole-house generator ensures peace of mind, no matter the weather.
- Type:
- Single Family
- Sq.Ft.:
- 2,473
- Status:
- NEW LISTING
- Beds:
- 4
- Lot size:
- 0.16 Acres
- Year built:
- 2020
- Baths:
- 3.10
- MLS#:
- 95680840
- Subdivision:
- GLEN OAKS
ADDITIONAL INFORMATION
Nearly new 4-bedroom K Hovnanian home with great curb appeal in Magnolia's Glen Oaks community! Step into this light & bright design to find attractive luxury vinyl plank flooring, on-trend creamy white paint, & recessed lighting throughout the open concept family room & into the adjoining kitchen that features gleaming quartz countertops, a grey herringbone tile backsplash, white cabinetry, a farmhouse sink, stainless appliances including a gas cooktop with griddle, and a sunlit eat-in dining area. The first floor also hosts a secluded study & the owners retreat, complete with an impressive walk-in closet & an en suite bath with dual sinks & an oversized shower. Upstairs, find a gameroom & 3 secondary bedrooms with 2 baths. Enjoy plenty of room to run in the backyard with no rear neighbors or take advantage of neighborhood amenities that include a rec & fitness center, a pool, playground, sports courts, trails, & a dog park.
- Type:
- Single Family
- Sq.Ft.:
- 3,390
- Status:
- NEW LISTING
- Beds:
- 4
- Year built:
- 2024
- Baths:
- 3.10
- MLS#:
- 93251514
- Subdivision:
- Audubon
ADDITIONAL INFORMATION
Make a grand entrance with our Empire Communities Mustang 4 Bedroom 3.5 Bathrooms, Study, Game Room Up and loft floor plan, which welcomes you home with an elegant dining space that flows into the open kitchen and great room. An attention to practical details is another key feature that sets this floor plan apart, from the tandem 3-car garage to the walk-in kitchen pantry and breakfast nook that includes a seating booth. Entertain al fresco on the porch or in the upper-level flex room, and retreat to your luxurious ownerâ??s retreat at the end of the day, which includes a spa-like ensuite, spacious walk-in closet. This home sits on a corner home site.
- Type:
- Single Family
- Sq.Ft.:
- 2,090
- Status:
- NEW LISTING
- Beds:
- 4
- Lot size:
- 0.59 Acres
- Year built:
- 1981
- Baths:
- 3.00
- MLS#:
- 70076337
- Subdivision:
- Cypress Wood Estates
ADDITIONAL INFORMATION
Welcome to this CUSTOM home built by the previous Sellers. The property has been UPDATED with contemporary amenities. In addition the 2ND FLOOR HAS BEEN FINISHED OUT adding 2 bedrooms, game/family room, and a full bathroom! This home has 14" on center studs (as opposed to the usual 16"). SOLID. And look at all that is NEW--Shaker style kitchen cabinets, modern vinyl flooring, baseboard and trim, fireplace face and mantel, doors, paint (interior and exterior), and completely redone kitchen and bathroom. The updates are not done yet. NEW septic system, plumbing, HVAC, wiring, and Roof. This home is MORE or less a BRAND NEW HOME! Make it yours today!
$1,475,000
1 Oak Crest Circle Magnolia, TX 77354
- Type:
- Single Family
- Sq.Ft.:
- 6,368
- Status:
- NEW LISTING
- Beds:
- 4
- Lot size:
- 2.88 Acres
- Year built:
- 2014
- Baths:
- 4.10
- MLS#:
- 47081793
- Subdivision:
- Oak Crest Estates
ADDITIONAL INFORMATION
Breathtaking estate, nestled on a 2.88-acre wooded lot. Upon entering the grand foyer, youâ??ll be greeted by soaring ceilings, rich wood accents, and meticulously crafted finishes throughout. To the right, the formal dining room sets the stage for elegant gatherings. Kitchen features a large island, breakfast bar, stainless steel appliances, and a breakfast area. Open layout flows effortlessly into the spacious family room, highlighted by a wood-burning fireplace and a striking coffered ceiling. Luxurious primary complete with a cozy sitting area, a spa-inspired bathroom, and generous walk-in closets. Two additional bedrooms and a home office are also located on the first floor. Upstairs, a large game room and additional bedrooms. Fully built-out garage apartment, ideal for family, guests, or private workspace. Exterior is equally impressive, featuring an oversized four-car garage, generator, and a spacious covered porch that overlooks the beautifully wooded yard.
$1,600,000
523 Ruel Lane Road Magnolia, TX 77355
- Type:
- Single Family
- Sq.Ft.:
- 3,032
- Status:
- NEW LISTING
- Beds:
- 3
- Lot size:
- 15 Acres
- Year built:
- 2016
- Baths:
- 3.00
- MLS#:
- 89586030
- Subdivision:
- River Park Ranch
ADDITIONAL INFORMATION
Enter through a private gate to 15 beautiful acres with a stunning custom home and guesthouse that offers a full kitchen and large bedroom.When you enter the main home you will admire expansive high wood ceilings front to back/ large windows with stunning views of the pool and outdoor kitchen. Beautifully designed gourmet kitchen with commercial range/coffee and wine bar with a bar sink.The family room offers a stunning stone fireplace from floor to ceiling/custom entertainment center and double sliding doors to enjoy the sounds of the waterfall. Primary bedroom boast large windows and door that opens up to a private screened in porch. Primary bathroom is absolutely gorgeous with a waterfall stone pattern in the oversized shower and large closet. This property offers custom plantation blinds, 1600 sqft commercial building/workshop, guesthouse fully furnished, RV power, additional parking, round pen, arena, horse stalls/horse ready, pond, fountain and bee exemption. This is a must see!
- Type:
- Single Family
- Sq.Ft.:
- 2,561
- Status:
- NEW LISTING
- Beds:
- 4
- Year built:
- 2024
- Baths:
- 2.10
- MLS#:
- 89319837
- Subdivision:
- Grand Pines
ADDITIONAL INFORMATION
FABULOUS NEW D.R. HORTON BUILT 4 BEDROOM IN GRAND PINES! Versatile Interior Layout with Home Office/Study AND Gameroom! Impressive Foyer Leads to Gourmet Island Kitchen with Corner Pantry, Spacious Dining Area, & Adjoining Living Room! Privately Located First Floor Primary Suite Boasts Luxurious Bath with TWO HUGE Walk-In Closets + Large Shower! Home Office/Study with Walk-In Storage Closet + Access to Under Stair Storage Area! Huge Gameroom + Three Generously Sized Secondary Bedrooms (One with Walk-In Closet) Up! Convenient Indoor Utility Room! Covered Patio + Sprinkler System Included! Great Community with Pool & Playground - PLUS Easy Access to the Grand Parkway, the City of Tomball, & the Rapidly Growing City of Magnolia! Estimated Completion - December 2024.
- Type:
- Single Family
- Sq.Ft.:
- 1,750
- Status:
- NEW LISTING
- Beds:
- 4
- Year built:
- 2024
- Baths:
- 2.00
- MLS#:
- 80921965
- Subdivision:
- Mill Creek
ADDITIONAL INFORMATION
OUTSTANDING NEW D. R. HORTON BUILT 1 STORY 4 BEDROOM IN MILL CREEK! Ready For Move In! Popular Split Plan Design! Open Concept Interior Layout with Large Dining Area Open to Supersized Family Room & Delightful Island Kitchen! Privately Located Primary Suite Offers Lovely Bath with Huge Walk-In Closet! Generously Sized Secondary Bedrooms! Oversized Indoor Utility Room! Gray Shaker-Style Kitchen Cabinetry, Quartz Counters, Stainless Steel Appliances Including Gas Range/Stove, Tile Wall Surrounds in Bathrooms, Smart Home System, Full Sprinklers, Front & Back Sod, Full Front Landscaping, Covered Back Patio, Tankless Water Heater, LED Lighting, PLUS MORE!
Open House:
Sunday, 11/24 2:00-4:00PM
- Type:
- Single Family
- Sq.Ft.:
- 3,901
- Status:
- NEW LISTING
- Beds:
- 6
- Lot size:
- 4.09 Acres
- Year built:
- 1997
- Baths:
- 4.10
- MLS#:
- 79034543
- Subdivision:
- Indigo Lake Estates
ADDITIONAL INFORMATION
Nestled on over 4 bucolic acres, this modern, all brick 1.5 story is complete with everything you need to begin your new life in the country. Lovingly maintained by the original owner with loads of UPDATES! Inside delights with a neutral color palette, generous living spaces, lofty ceilings, handmade custom stone fireplace, updated flooring, crown molding and Low-E windows. Enjoy big family/friend gatherings in this spacious 6 BR (all with en suite BA's) home. Sunroom, home office and huge 2nd floor game room. Sun tunnels and a skylight provide natural light and save on electricity. Enjoy the quiet solitude of country living while relaxing on the deck overlooking your own private woods. Indigo Lake Estates amenities include a 168 acre lake with dock, beach, fishing, 2 clubhouses, horse arena, 3 parks with picnic areas & playgrounds, a baseball field, sand volleyball and MORE! Dining, retail & entertainment a short drive away. Easy commute to Houston. Call today to schedule a tour.
$1,250,000
32218 Spinnaker Run Magnolia, TX 77354
- Type:
- Single Family
- Sq.Ft.:
- 4,513
- Status:
- NEW LISTING
- Beds:
- 5
- Lot size:
- 1.5 Acres
- Year built:
- 2005
- Baths:
- 4.00
- MLS#:
- 68534450
- Subdivision:
- Lake Windcrest 02
ADDITIONAL INFORMATION
Situated on the peaceful shores of Lake Windcrest, this stunning home offers the ultimate lakeside living experience. Enjoy panoramic water views, direct lake access with a private dock, and a variety of water activities available right outside your door. The interior features expansive windows, open-concept living areas, a gourmet kitchen, game room, and media room. Outside, relax in the heated pool and spa while taking in the serene lake views. The primary suite boasts water views, a luxurious ensuite bathroom, and a private french door entrance. This property is a unique blend of comfort and luxury, perfect for those seeking a lakeside retreat. Don't miss out on this exceptional opportunity!
- Type:
- Single Family
- Sq.Ft.:
- 2,170
- Status:
- NEW LISTING
- Beds:
- 4
- Baths:
- 3.00
- MLS#:
- 37183709
- Subdivision:
- Grand Pines
ADDITIONAL INFORMATION
FABULOUS NEW D.R. HORTON BUILT 4 BEDROOM IN GRAND PINES! Wonderful Floorplan with Two Bedrooms & Two Full Baths Downstairs! Island Kitchen with Abundant Cabinetry & Corner Pantry Opens to Light & Bright Dining Area AND to Supersized Living Room! Privately Located First Floor Primary Suite Features Lovely Bath with Large Shower & Big Walk-In Closet! Guest Suite/Second Bedroom with Adjoining Full Bath is Also Downstairs! Versatile Gameroom + Two Generously Sized Secondary Bedrooms Up! Covered Patio Included! Great Community with Easy Access to the Grand Parkway, the City of Tomball, & the Rapidly Growing City of Magnolia! Estimated Completion - February 2025.
Open House:
Sunday, 11/24 3:00-5:00PM
- Type:
- Single Family
- Sq.Ft.:
- 2,576
- Status:
- NEW LISTING
- Beds:
- 5
- Lot size:
- 0.17 Acres
- Year built:
- 2018
- Baths:
- 2.10
- MLS#:
- 27465191
- Subdivision:
- Williams Trace
ADDITIONAL INFORMATION
- Type:
- Single Family
- Sq.Ft.:
- 1,368
- Status:
- NEW LISTING
- Beds:
- 3
- Lot size:
- 0.41 Acres
- Year built:
- 1995
- Baths:
- 2.00
- MLS#:
- 24578857
- Subdivision:
- Decker Hills 03
ADDITIONAL INFORMATION
WELCOME HOME! Your opportunity awaits with a great home, oversized lot, and NO HOA! This manufactured home has been beautifully maintained with the perfect split floorplan! As you drive up, you will notice TWO carports! The 20x20 metal carport is large enough for ANY car/truck with ample room for storage too! This property sits on almost 1/2 an acre and has a large storage shed and deck in the backyard! As you enter you are greeted with an open concept living space, which is perfect for any buyer! The Primary Suite is oversized with a walk-in closet and custom barndoor leading to your en-suite bathroom! The water heater was replaced in 2024, HVAC replaced in 2023, Dishwasher 2023 and ALL of the windows have been updated! The secondary bedrooms have generous closet space and are perfectly positioned on the opposite side of the home. Enjoy peaceful living with a low tax rate and NO MUD Tax! You are still minutes from shopping, dining and close to 1488 and SH249! Schedule your tour today!
- Type:
- Single Family
- Sq.Ft.:
- 2,734
- Status:
- NEW LISTING
- Beds:
- 3
- Year built:
- 2024
- Baths:
- 2.10
- MLS#:
- 18253333
- Subdivision:
- Audubon
ADDITIONAL INFORMATION
This residence features an open-concept floor plan, convenient highway access, and functional design elements. The first floor of the Ivyridge includes an open kitchen with granite countertops and bright cabinetry. High-traffic areas are equipped with Luxury Vinyl flooring, and the home also offers a downstairs half bath and a versatile enclosed study with a view of the covered front porch. The Owner's Retreat is designed with a spacious walk-in closet and a designer super shower. The second level prioritizes comfort, featuring a large game room/retreat area and three oversized bedrooms, including Bedroom #4 with its own full bath. Make the most of summer afternoons or spring evenings on your covered rear patio, which includes a gas line for a future outdoor kitchen and a sodded rear yard with sprinklers and irrigation.
- Type:
- Land
- Sq.Ft.:
- n/a
- Status:
- NEW LISTING
- Beds:
- n/a
- Lot size:
- 0.49 Acres
- Baths:
- MLS#:
- 87368100
- Subdivision:
- Ranch Crest 01
ADDITIONAL INFORMATION
Nestled in the serene beauty of Magnolia, Texas, this wooded lot offers the perfect backdrop for your manufactured home. Surrounded by nature, this property provides a peaceful escape while still being conveniently located near top-rated schools and essential amenities. Whether youâ??re looking to build your dream home or invest in a sought-after area, this lot is a fantastic opportunity. Don't miss outâ??secure your slice of Magnolia today!
- Type:
- Single Family
- Sq.Ft.:
- 2,170
- Status:
- NEW LISTING
- Beds:
- 4
- Baths:
- 3.00
- MLS#:
- 97082486
- Subdivision:
- Grand Pines
ADDITIONAL INFORMATION
FABULOUS NEW D.R. HORTON BUILT 4 BEDROOM IN GRAND PINES! Sought-After Interior Layout with Two Bedrooms & Two Full Baths Downstairs! Island Kitchen with Abundant Cabinetry & Corner Pantry Opens to Light & Bright Dining Area AND to Supersized Living Room! Privately Located First Floor Primary Suite Features Lovely Bath with Large Shower & Big Walk-In Closet! Guest Suite/Second Bedroom with Adjoining Full Bath is Also Downstairs! Versatile Gameroom + Two Generously Sized Secondary Bedrooms Up! Covered Patio Included! Great Community with Easy Access to the Grand Parkway, the City of Tomball, & the Rapidly Growing City of Magnolia! Estimated Completion - January 2024.
- Type:
- Single Family
- Sq.Ft.:
- 1,470
- Status:
- NEW LISTING
- Beds:
- 3
- Lot size:
- 0.14 Acres
- Year built:
- 2022
- Baths:
- 2.00
- MLS#:
- 71138565
- Subdivision:
- Magnolia Ridge
ADDITIONAL INFORMATION
This charming one-story home features 3 spacious bedrooms and 2 bathrooms with an open layout, ideal for relaxation and entertaining. The large family room flows into the dining area and kitchen, perfect for gatherings. The primary suite includes an ensuite bathroom, shower/tub combo, and walk-in closet. Laminate flooring throughout adds style and durability. Enjoy the expansive front porch and family-friendly amenities, including parks, a splash pad, and walking trails. Conveniently located near The Woodlands and Tomball, with easy access to HEB, dining, and new shops. Don't miss this opportunity to make this home yours!
- Type:
- Single Family
- Sq.Ft.:
- n/a
- Status:
- NEW LISTING
- Beds:
- 3
- Year built:
- 2024
- Baths:
- 2.00
- MLS#:
- 69503241
- Subdivision:
- Northgrove - Villa Collection
ADDITIONAL INFORMATION
MLS# 69503241 - Built by Toll Brothers, Inc. - Const. Completed Mar 31 2025 completion ~ The Bandera Transitional is a contemporary single-story home with a covered front porch entry. The foyer is enhanced with a tray ceiling and is flanked by a short hall that leads to two spacious bedrooms and a shared hall bath. The home office is graced with French doors for added privacy while working. A stunning cathedral ceiling extends from the great room with fireplace to the well-appointed kitchen. Chef's will approve of the gourmet kitchen that features a casual dining area, a center island, a butler's pantry, and a huge walk-in pantry. Expand your living and entertaining space to the outdoors on the expanded covered patio. A relaxing primary bedroom suite is embellished with a tray ceiling, and the resort-style bath includes dual vanities, a separate tub and shower, a linen closet, and a spacious walk-in closet. Added highlights include a centralized laundry room with extra storage space.
- Type:
- Single Family
- Sq.Ft.:
- 1,288
- Status:
- NEW LISTING
- Beds:
- 3
- Lot size:
- 0.69 Acres
- Year built:
- 2001
- Baths:
- 2.00
- MLS#:
- 68738187
- Subdivision:
- Oak Hollow
ADDITIONAL INFORMATION
Escape to the peaceful countryside while still being conveniently located near the city in this charming 3/2/2 home on nearly 3/4 of an acre. Enjoy a spacious living room with a cozy wood burning fireplace, a kitchen with granite countertops and stainless steel appliances, including a refrigerator that stays. Kitchen also has tile floors! Admire the deer playing outside through the numerous windows. Bedrooms feature ceiling fans, with the laundry room conveniently situated next to the kitchen. The AC and hot water heater are recently updated. Relax on the covered patio with a cup of coffee, overlooking the large yard perfect for family gatherings. Community amenities include a pool and 2 ponds. The washer/dryer and refrigerator are staying with the home!
- Type:
- Single Family
- Sq.Ft.:
- 1,750
- Status:
- NEW LISTING
- Beds:
- 4
- Year built:
- 2024
- Baths:
- 2.00
- MLS#:
- 21636960
- Subdivision:
- Mill Creek
ADDITIONAL INFORMATION
OUTSTANDING NEW D. R. HORTON BUILT 1 STORY 4 BEDROOM IN MILL CREEK! Popular Split Plan Design! Open Concept Interior Layout with Large Dining Area Open to Supersized Family Room & Delightful Island Kitchen! Privately Located Primary Suite Offers Lovely Bath with Huge Walk-In Closet! Generously Sized Secondary Bedrooms! Oversized Indoor Utility Room! Gray Shaker-Style Kitchen Cabinetry, Quartz Counters, Stainless Steel Appliances Including Gas Range/Stove, Tile Wall Surrounds in Bathrooms, Smart Home System, Full Sprinklers, Front & Back Sod, Full Front Landscaping, Covered Back Patio, Tankless Water Heater, LED Lighting, PLUS MORE!
- Type:
- Single Family
- Sq.Ft.:
- 1,834
- Status:
- NEW LISTING
- Beds:
- 4
- Lot size:
- 0.12 Acres
- Year built:
- 2007
- Baths:
- 2.10
- MLS#:
- 97654483
- Subdivision:
- Forest Crossing
ADDITIONAL INFORMATION
This beautiful and immaculate home is located in the desirable Forest Crossing community and offers both privacy and convenience. Be ready to be impressed with the perfectly manicured yard. This home has it all with 4 bedrooms & 2 1/2 bathrooms+ flex space for a study or game room or possibly a 5th bedroom. The primary bedroom is located downstairs, providing a peaceful retreat. 3 ample sized rooms + flex room up. The gorgeous high-end LVP floors downstairs add a touch of elegance. The chef can prepare meals while visiting with friends and family in the living area. Spacious supersized backyard with no behind neighbors. Highly sought after Magnolia ISD, This home is also conveniently located just minutes away from great shopping, a variety of great cuisine & entertainment. Roof, AC, exterior paint are all recent.  The sprinkler system keeps the yard and landscape perfectly manicured. Super low tax rate & so much more. Don't miss the opportunity to make this your home.
- Type:
- Single Family
- Sq.Ft.:
- 1,624
- Status:
- NEW LISTING
- Beds:
- 3
- Year built:
- 2024
- Baths:
- 2.00
- MLS#:
- 85089384
- Subdivision:
- Mill Creek Trails 40'S
ADDITIONAL INFORMATION
1 Story, 3 Bedroom, 2 Bath, Pocket Office, Open Concept Kitchen/Dining Combo, High Ceilings, Dual Vanities in Primary Bath, Luxury Vinyl Plank Flooring in Entry, Pocket Office, Dining Room, Kitchen, and all Wet Areas, Granite Kitchen Countertops with Island, Undermount Stainless Steel Sink with Pull Out Faucet, Upgraded Stainless Steel Appliances with Microwave, 42" Upper Kitchen Cabinets, Upgraded Lighting and Trim Packages, 2" Window Blinds, Covered Rear Patio, Garage Door Opener, Tech Shield Radiant Barrier, ENERGY STAR Certified Home, plus more...AVAILABLE NOW.
- Type:
- Single Family
- Sq.Ft.:
- 2,212
- Status:
- NEW LISTING
- Beds:
- 4
- Year built:
- 2024
- Baths:
- 2.10
- MLS#:
- 55320130
- Subdivision:
- Mill Creek Trails
ADDITIONAL INFORMATION
2 Story, 4 Bedroom, 2 ½ Bath, Primary Bedroom Downstairs, Gameroom Up, Wrought Iron Stair Rails, Open Concept Kitchen/Dining Combo, Dual Vanities in Primary Bath, Luxury Vinyl Plank Flooring in Entry, Kitchen/Dining Area, Family Room, Hallway and all Wet Areas, Quartz Kitchen Countertops, 4â??x12â?? Tile Backsplash, Undermount Stainless Steel Single Bowl Sink with Pull Out Faucet, Upgraded Stainless Steel Appliances with Microwave, 42â?? Upper Kitchen Cabinets, Upgraded Lighting, Plumbing, and Trim Packages, 2" Window Blinds, Extended Covered Patio, Tech Shield Radiant Barrier, ENERGY STAR Certified Home, plus more...AVAILABLE NOW.
- Type:
- Single Family
- Sq.Ft.:
- 2,709
- Status:
- NEW LISTING
- Beds:
- 5
- Year built:
- 2024
- Baths:
- 3.10
- MLS#:
- 27219615
- Subdivision:
- Mill Creek Trails
ADDITIONAL INFORMATION
2 Story, 5 Bedroom, 3 ½ Bath, Primary Bed Downstairs, Gameroom Up, Wrought Iron Stair Rails, Dual Sinks in Primary Bath, Luxury Vinyl Plank Flooring in Entry, Kitchen/Dining, Family Room, Hallway, and all Wet Areas, Granite Kitchen Countertops with Island, 3â??x12â?? Kitchen Tile Backsplash, Undermount Stainless Steel Sink with Pull Out Faucet, Upgraded Stainless Steel Appliances, 42â?? Upper Kitchen Cabinets, Upgraded Lighting and Plumbing Package, 2â?? Window Blinds, Garage Door Opener, Covered Rear Patio, Tech Shield Radiant Barrier, ENERGY STAR Certified Home, plus moreâ?¦AVAILABLE NOW.
| Copyright © 2024, Houston Realtors Information Service, Inc. All information provided is deemed reliable but is not guaranteed and should be independently verified. IDX information is provided exclusively for consumers' personal, non-commercial use, that it may not be used for any purpose other than to identify prospective properties consumers may be interested in purchasing. |
