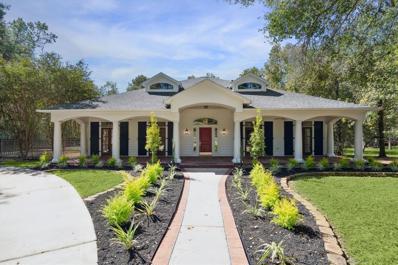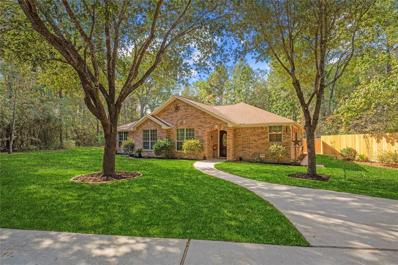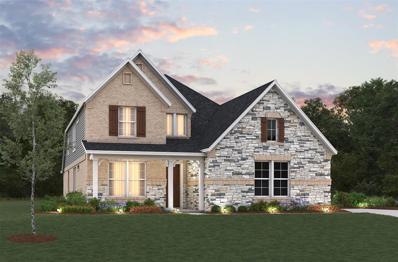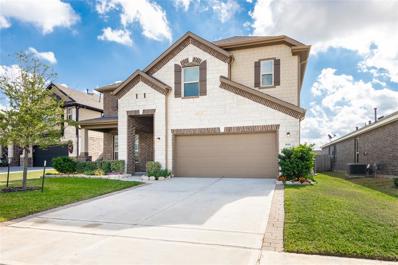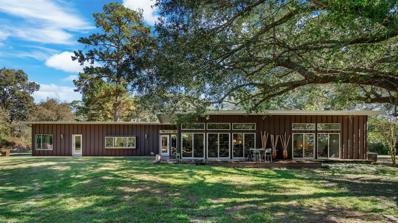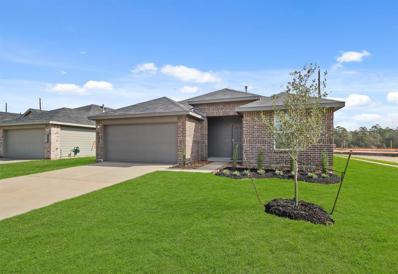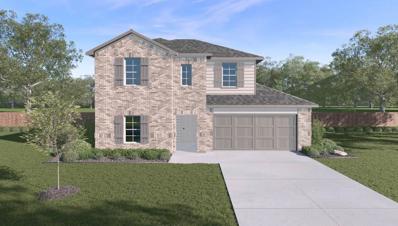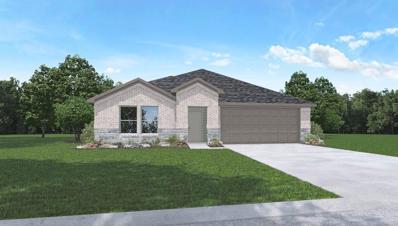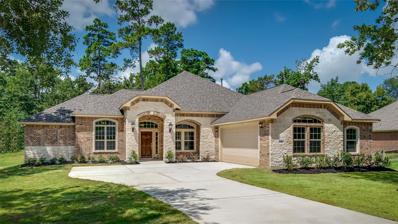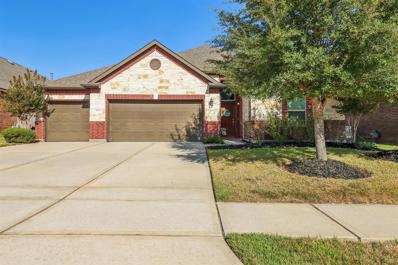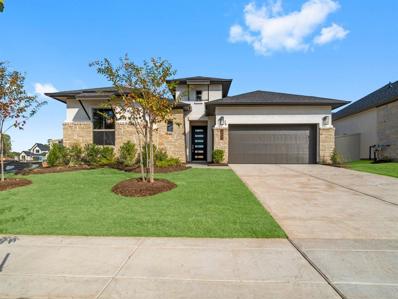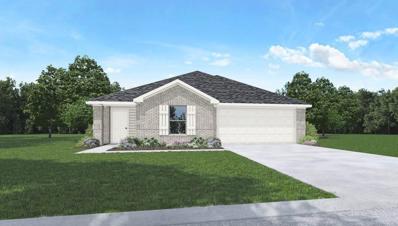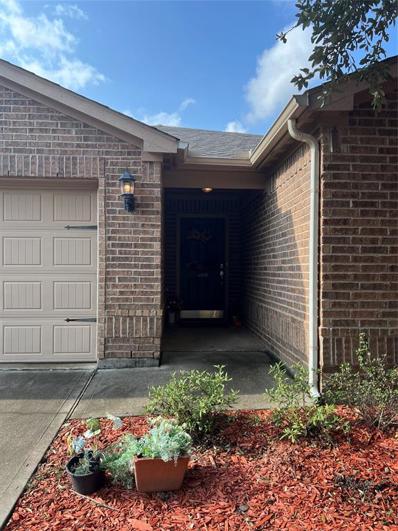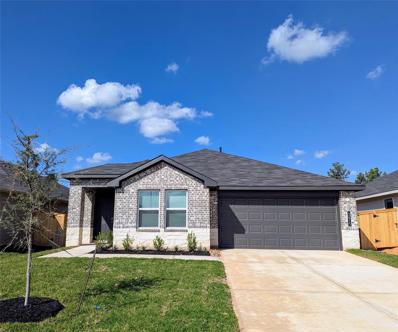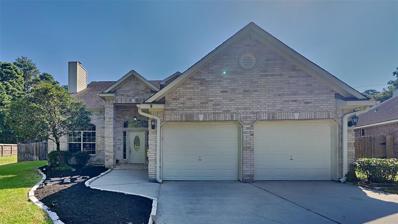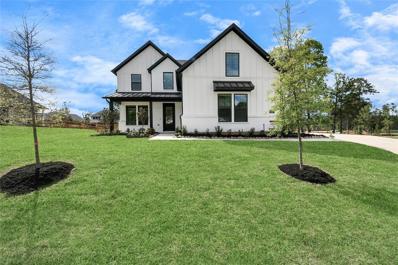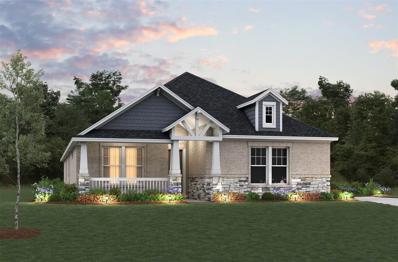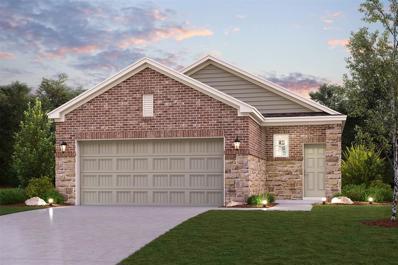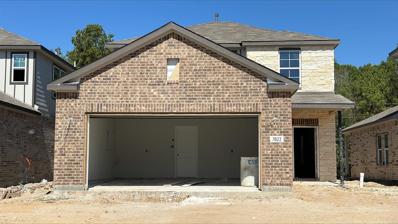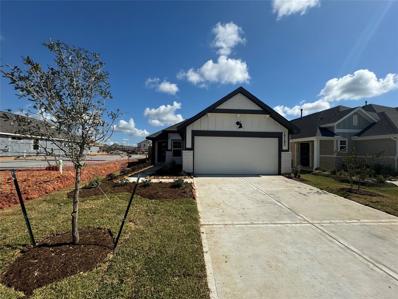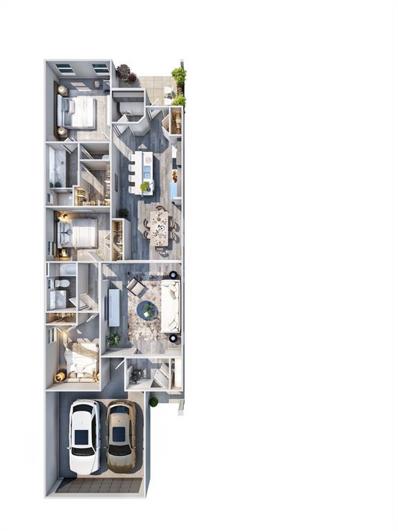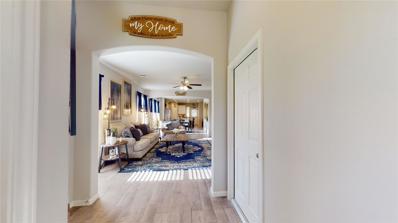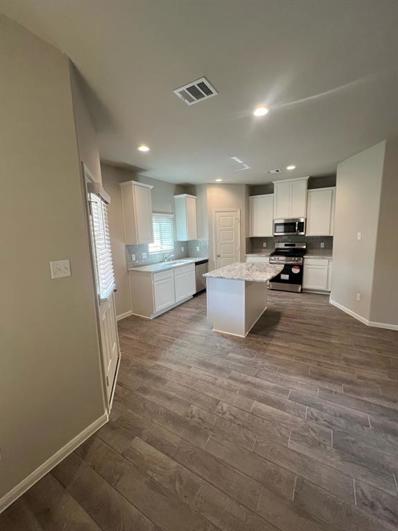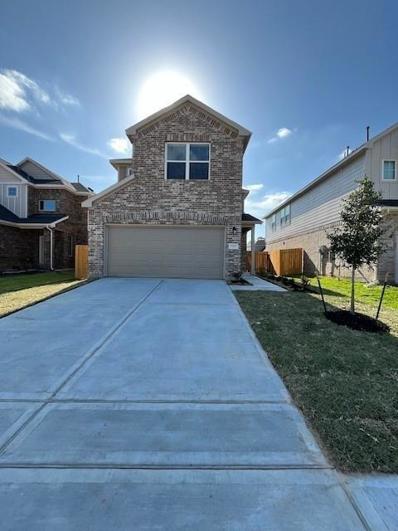Magnolia TX Homes for Rent
$1,200,000
30503 Becky Lane Magnolia, TX 77354
- Type:
- Single Family
- Sq.Ft.:
- 4,321
- Status:
- Active
- Beds:
- 5
- Lot size:
- 1.77 Acres
- Year built:
- 2003
- Baths:
- 3.00
- MLS#:
- 17291749
- Subdivision:
- Woodlane Forest 01
ADDITIONAL INFORMATION
Welcome to this beautiful home nestled on a serene wooded lot. This red brick home stands elegantly with stately white columns that frame the entrance, exuding a warm welcome to all who approach. The inside features an open-concept design that flows effortlessly from one room to the next, creating a sense of boundless space that's perfect for gatherings and lively conversation. Boasting 5 bedrooms, a bonus room perfect for an office, and 3 full bathrooms. Rich, hardwood floors extend throughout, capturing the sunlight filtering in through the trees. Next, step outside into the backyard where a true oasis unfolds. A glistening pool invites you to relax, while the babble of a nearby creek adds a natural soundtrack to your private sanctuary. It's a perfect combination of both grand and inviting. Let the memories be made, the laughter linger, and be surrounded by nature's quiet beauty and the comforting embrace of your next thoughtfully designed home!
$430,000
11228 Forestvale Magnolia, TX 77354
- Type:
- Single Family
- Sq.Ft.:
- 1,973
- Status:
- Active
- Beds:
- 4
- Lot size:
- 0.88 Acres
- Year built:
- 2007
- Baths:
- 2.00
- MLS#:
- 48535339
- Subdivision:
- Country Forest 02
ADDITIONAL INFORMATION
Nestled on a sprawling near 1-acre lot just off 1488, this charming, secluded home is a true gem. With delightful Western decor sprinkled throughout, this 4-bed, 2-bath haven features a 2-car garage equipped with a built-in compressor set up, perfect for all your projects. Step outside to discover a host of extras that make this place special: a cozy greenhouse, a sturdy tuff-shed (looks like a mini barn) for all your storage needs, and an 8-person hot tub for those starlit soaks. The large covered patio invites you to entertain friends and family under the open sky. Inside, the kitchen shines with updated cabinets, stainless steel appliances, and granite countertops. New paint and floors in the bedrooms, move in ready! Feel at ease in this slice of the country with motion sensor lights and a security alarm, all behind a welcoming gated entry. This private oasis is overflowing with country charmâ??you wonâ??t want to miss it! Come see for yourself; youâ??ll fall in love at first sight!
- Type:
- Single Family
- Sq.Ft.:
- 2,904
- Status:
- Active
- Beds:
- 4
- Year built:
- 2024
- Baths:
- 3.10
- MLS#:
- 91166445
- Subdivision:
- Timber Hollow
ADDITIONAL INFORMATION
Find what youâve been looking for in this charming Beazer Home in Timber Hollow, boasting a brick exterior, energy efficient features, a fireplace, study with French doors, and a covered patio. Residents of the 68-acre Timber Hollow community enjoy many amenities, including a community lake, rolling hills, and walking trails. Commuters can easily access central Magnolia via Highway 249 and the Grand Parkway. Zoned to the Magnolia ISD. You donât want to miss this home â call today!
- Type:
- Single Family
- Sq.Ft.:
- 2,715
- Status:
- Active
- Beds:
- 4
- Lot size:
- 0.15 Acres
- Year built:
- 2021
- Baths:
- 2.10
- MLS#:
- 51140563
- Subdivision:
- Cimarron Creek
ADDITIONAL INFORMATION
Welcome to 8840 Twin Falls Lane in Magnolia. This 4 Bedroom pearl sits on a cul de sac street in the exclusive, newer, low tax rate community of Cimarron Creek. Built in 2021 the exterior of the home is adorned with an inviting, warm brick exterior and eye catching stone veneer. Step inside and be guided through the home by tile and luxury vinyl plank flooring. No carpeting!!. Some features of the home include an ultra practical floor plan (no wasted space here), front and back patios that extend your living and enjoyment areas, a delightful kitchen with full size Island, 42 inch Silestone cabinets, mosaic backsplash, all connecting to the family room and breakfast area and much more. Outside you have a 6 zone Sprinkler system, all around gutters, vegetable garden beds with outdoor nursery for the gardener in YOU. Cimarron Creek offers residents a recreation center, swimming pool, park, and playground. Located between Hwy 249 and I-45, commuters get easy access to Downtown Houston.
- Type:
- Single Family
- Sq.Ft.:
- 2,832
- Status:
- Active
- Beds:
- 2
- Lot size:
- 3.54 Acres
- Year built:
- 2014
- Baths:
- 2.00
- MLS#:
- 53948613
- Subdivision:
- Hazy Hollow Estate 01
ADDITIONAL INFORMATION
Prepare to fall in love!! Instantly feel at home when you drive through the private gate of the most magical place that Magnolia has to offer! You will not see another rare beauty like this Mid Century modern custom home! Constructed of CorTen steel, your family will enjoy this home for years to come! The architecture allows you to enjoy the outdoors from every room in the home! High end finishes throughout the home! Move outdoors and sit on the deck under the graceful cover of the mature oak tree. It is easy to unwind as you take in the serene, tree-nestled yard, making this the perfect space for quiet reflection or family gatherings! Oh, and it does not stop there! Enjoy yet another peaceful spot under the covered pavilion by the pond, surrounded by nature and wildlife. This property also boasts a workshop w/covered carport, a potting shed and a small storage building. Whole-home Generac generator included, all appliances included. 30 year TPO Membrane roof. See photo descriptions!
Open House:
Saturday, 11/30 12:00-5:00PM
- Type:
- Single Family
- Sq.Ft.:
- 1,575
- Status:
- Active
- Beds:
- 3
- Year built:
- 2024
- Baths:
- 2.00
- MLS#:
- 93008705
- Subdivision:
- Grand Pines
ADDITIONAL INFORMATION
LOVELY NEW D.R. HORTON BUILT ONE STORY IN GRAND PINES! Versatile Interior Layout!! Impressive Foyer Leads to Gourmet Island Kitchen with Corner Pantry, Spacious Dining Area, & Adjoining Living Room! Privately Located Primary Suite Boasts Luxurious Bath + Large Shower! Generously Sized Secondary Bedrooms! Convenient Indoor Utility Room! Covered Patio + Sprinkler System Included! Great Community with Pool & Playground - PLUS Easy Access to the Grand Parkway, the City of Tomball, & the Rapidly Growing City of Magnolia! Hurry and Call Today!
- Type:
- Single Family
- Sq.Ft.:
- 2,293
- Status:
- Active
- Beds:
- 4
- Year built:
- 2024
- Baths:
- 3.00
- MLS#:
- 76001788
- Subdivision:
- Mill Creek
ADDITIONAL INFORMATION
WONDERFUL NEW D. R. HORTON BUILT 2 STORY 4 BEDROOM IN MILL CREEK! Two Bedrooms Down!! Popular Split Plan Design! Open Concept Interior Layout with Large Dining Area Open to Supersized Family Room & Delightful Island Kitchen! Privately Located Primary Suite Offers Lovely Bath with Huge Walk-In Closet! Generously Sized Secondary Bedrooms! Useful Game Room Upstairs! Oversized Indoor Utility Room! Shaker-Style Kitchen Cabinetry, Quartz Counters, Stainless Steel Appliances Including Gas Range/Stove, Smart Home System, Full Sprinklers, Front & Back Sod, Full Front Landscaping, Covered Back Patio, Tankless Water Heater, LED Lighting, PLUS MORE! Estimated Completion - December 2024.
- Type:
- Single Family
- Sq.Ft.:
- 1,796
- Status:
- Active
- Beds:
- 4
- Year built:
- 2024
- Baths:
- 2.00
- MLS#:
- 27317388
- Subdivision:
- Mill Creek
ADDITIONAL INFORMATION
OUTSTANDING NEW D. R. HORTON BUILT 1 STORY 4 BEDROOM IN MILL CREEK! Popular Split Plan Design! Open Concept Interior Layout with Large Dining Area Open to Supersized Family Room & Delightful Island Kitchen! Privately Located Primary Suite Offers Lovely Bath with Huge Walk-In Closet! Generously Sized Secondary Bedrooms! Oversized Indoor Utility Room! Gray Shaker-Style Kitchen Cabinetry, Quartz Counters, Stainless Steel Appliances Including Gas Range/Stove, Tile Wall Surrounds in Bathrooms, Smart Home System, Full Sprinklers, Front & Back Sod, Full Front Landscaping, Covered Back Patio, Tankless Water Heater, LED Lighting, PLUS MORE! Estimated Completion - November 2024.
- Type:
- Single Family
- Sq.Ft.:
- 2,481
- Status:
- Active
- Beds:
- 4
- Year built:
- 2024
- Baths:
- 3.00
- MLS#:
- 44990566
- Subdivision:
- Westwood
ADDITIONAL INFORMATION
Absolutely stunning single story 4 bedroom 3 full bath home in the desired Magnolia neighborhood of Westwood. Perfect for entertaining, the open floorplan features gorgeous wood tile flooring throughout the home, high ceilings, arched walkways, crown molding, & brushed nickel fixtures. Beautiful island kitchen with granite counters, stainless steel appliances, breakfast bar & extensive custom cabinetry. Private primary suite with dual vanities, oversized shower and soaking tub, and large walk-in closet with built-ins. Oversized garage and covered back patio. Easy access to I-45, The Woodlands, and Lake Conroe. Great Magnolia schools. Low taxes and HOA.
- Type:
- Single Family
- Sq.Ft.:
- 2,166
- Status:
- Active
- Beds:
- 3
- Lot size:
- 0.21 Acres
- Year built:
- 2016
- Baths:
- 2.00
- MLS#:
- 33437025
- Subdivision:
- Cimarron Creek 02
ADDITIONAL INFORMATION
Welcome to this stunning 3-bedroom home, ideally located near a quiet cul-de-sac with no rear neighbors for added privacy. Enjoy a spacious open floor plan with high ceilings and abundant natural light throughout. The flexible extra room makes a perfect office or lounge, complemented by upgraded plantation shutters for a touch of elegance. The gourmet kitchen features 60â tall cabinets, a walk-in pantry, and beautiful wood-look tile flooring that flows seamlessly into the main living areas. Bedrooms are carpeted for comfort. Outside, the expansive backyard offers endless possibilities, with ample space for a future pool and outdoor activities. A large covered back patio is perfect for entertaining or relaxing. Plus, a spacious three-car garage provides plenty of room for storage. This beautiful property combines comfort, style, and convenience in a prime location. Donât miss outâschedule a tour today!
- Type:
- Single Family
- Sq.Ft.:
- 2,165
- Status:
- Active
- Beds:
- 3
- Lot size:
- 0.17 Acres
- Year built:
- 2024
- Baths:
- 2.00
- MLS#:
- 80900939
- Subdivision:
- Audubon
ADDITIONAL INFORMATION
New Construction! Gorgeous Single Story with Grand 12' Ceiling at Entry and Coffered Ceiling. Continue to the Family Room Boasting an Abundance of Natural Light with Gas Fireplace at the Family Room with Floor Outlet and Pre-wired for 16G, 5.1 Surround Sound. Island Kitchen with Cabinets to the Ceiling, Gas Cooktop, Pot & Pan Drawers, Under-Cabinet Lighting, and Walk-in Pantry. Sit with Friends on the Generous Covered Rear Patio with Wood Burning Fireplace. Primary Bath with Skylight, Also Features Double Sinks, a Freestanding Tub, and Separate Shower. Waterproof and Durable Luxury Vinyl Plank Flooring at the Entry, Family Room, Kitchen, Breakfast, and Hallways. Tile Flooring at the Utility Room and Bathrooms. Full Sprinklers. PEX Water Lines. Wi-Fi Enabled, Built-in Home Intelligence System with Smart Thermostat, Lighting Control, and Smart Entry Door Lock. 15 Seer Trane A/C. Gas Water Heater Located at Garage. Zip System Sheathing.
Open House:
Saturday, 11/30 12:00-5:00PM
- Type:
- Single Family
- Sq.Ft.:
- 1,501
- Status:
- Active
- Beds:
- 3
- Year built:
- 2024
- Baths:
- 2.00
- MLS#:
- 87465174
- Subdivision:
- Grand Pines
ADDITIONAL INFORMATION
WONDERFUL NEW D.R. HORTON BUILT 1 STORY IN GRAND PINES! Great Open Concept Interior Layout + Popular Split Plan Design! Delightful Island Kitchen with Walk-In Pantry Opens to Spacious Dining Area & Adjoining Living Room! Privately Located Primary Suite Features Lovely Bath with Dual Sinks, Large Shower, & TWO Big Walk-In Closets! Generously Sized Secondary Bedrooms! Convenient Indoor Utility Room! Covered Patio + Sprinkler System Included! Great Community with Playground & Pool - AND Easy Access to the Grand Parkway, the City of Tomball, & the Rapidly Growing City of Magnolia!
- Type:
- Single Family
- Sq.Ft.:
- 1,657
- Status:
- Active
- Beds:
- 3
- Lot size:
- 0.16 Acres
- Year built:
- 2013
- Baths:
- 2.00
- MLS#:
- 938678
- Subdivision:
- Lakes Of Magnolia
ADDITIONAL INFORMATION
This home is so pleasant!! You arrive and immediately see 2 oak shade trees in front. The color of the brick has great curb appeal! The welcoming front door is nestled back in a short walkway. Once inside the soaring ceiling in the living room opens up the space to the kitchen on the right and the master suite to the left. There are two bedrooms a shared bathroom, a hall closet and an entrance to the office, up front, on the right side, in their own hallway, just off the entry area. The office is just off the living room to the right with french doors. Then the dining room is off of the kitchen along with a door that opens to a very large back yard. Recent upgrades include a roof, A Lennox Air conditioning unit and a large soak tub. Kitchen has granite counters. This established neighborhood has a lake, park and playground. Schedule to see it today!
Open House:
Saturday, 11/30 12:00-5:00PM
- Type:
- Single Family
- Sq.Ft.:
- 1,501
- Status:
- Active
- Beds:
- 3
- Year built:
- 2024
- Baths:
- 2.00
- MLS#:
- 45212991
- Subdivision:
- Mill Creek
ADDITIONAL INFORMATION
NO BACK NEIGHBORS! Welcome to this delightful one story in Mill Creek! Experience the epitome of modern living with an open concept interior layout! Spacious dining area, supersized family room and delightful island kitchen! Your private retreat awaits in the thoughtfully positioned primary suite, offering a lovely bath and a generously sized walk-in closet. The home offers large secondary bedrooms and oversized indoor utility room! Modern finishes with gray shaker-style kitchen cabinetry, luxurious quartz counters, and stainless steel appliances, including a gas range/stove! This property has endless features and also has a built in Smart Home System! Lovely outdoor space with useful covered patio, full sprinklers, front and back sod, and meticulously designed full front landscaping! Charming curb appeal! Mill Creek is in a wonderful location and zoned to Magnolia ISD!
- Type:
- Single Family
- Sq.Ft.:
- 2,692
- Status:
- Active
- Beds:
- 4
- Lot size:
- 0.48 Acres
- Year built:
- 2005
- Baths:
- 2.10
- MLS#:
- 80511384
- Subdivision:
- Westwood 04
ADDITIONAL INFORMATION
Welcome to this inviting 4-bedroom, 2.5-bath home featuring a brand-new HVAC system. The open-concept floor plan is enhanced by fresh paint and new flooring throughout, creating a bright and modern atmosphere. The spacious kitchen boasts a central island and stainless steel appliances, including a microwave, range, and dishwasher, making it perfect for cooking and entertaining. The primary suite is conveniently located downstairs and features a large en-suite bathroom for added privacy. Upstairs, you'll find the additional bedrooms, providing plenty of space for family or guests. Step outside to enjoy the screened patio and refreshing pool, perfect for relaxing or entertaining on warm days.
- Type:
- Single Family
- Sq.Ft.:
- 3,001
- Status:
- Active
- Beds:
- 4
- Year built:
- 2024
- Baths:
- 3.10
- MLS#:
- 76197786
- Subdivision:
- Timber Hollow
ADDITIONAL INFORMATION
Cherish lasting moments in this gorgeous Beazer Home in Timber Hollow, a corner lot boasting a brick exterior, wood-look tile flooring, crown molding, energy efficient features, study with French doors, open great room, a mosaic mud set shower in the spacious primary suite, and a covered patio and single car garage. Whip up meals for guests in the kitchen, equipped with quartz countertops, tile backsplash, 42â upper cabinets, and pendant lighting. Residents of the 68-acre Timber Hollow community enjoy many amenities, including a community lake, rolling hills, and walking trails. Commuters can easily access central Magnolia via Highway 249 and the Grand Parkway. Zoned to the Magnolia ISD. You donât want to miss this home â call today!
- Type:
- Single Family
- Sq.Ft.:
- 2,368
- Status:
- Active
- Beds:
- 4
- Year built:
- 2024
- Baths:
- 3.00
- MLS#:
- 23195368
- Subdivision:
- Timber Hollow
ADDITIONAL INFORMATION
Enjoy the comforts of this charming Beazer Home in Timber Hollow, boasting a brick exterior, luxury vinyl plank flooring, energy efficient features, a mosaic mud set shower in the spacious primary suite, a covered patio and additional RV parking space. Master new recipes in the kitchen, equipped with quartz countertops, Herringbone backsplash, 42â upper cabinets, and pendant lighting. Residents of the 68-acre Timber Hollow community enjoy many amenities, including a community lake, rolling hills, and walking trails. Commuters can easily access central Magnolia via Highway 249 and the Grand Parkway. Zoned to the Magnolia ISD. You donât want to miss this home â call today!
$277,990
7862 Alset Drive Magnolia, TX 77354
- Type:
- Single Family
- Sq.Ft.:
- 1,388
- Status:
- Active
- Beds:
- 3
- Year built:
- 2024
- Baths:
- 2.00
- MLS#:
- 37558304
- Subdivision:
- Lakes At Black Oak
ADDITIONAL INFORMATION
Spacious 1388 Square ft. Aspen plan has 3 bedrooms, 2 baths and many desired features: Large kitchen Island, Stainless Steel Whirlpool gas range, microwave oven, dishwasher. Granite throughout, sprinkler system, sod front and back, garage door opener, tankless water heater, REFRIGERATOR, WASHER, AND DRYER! Smart home package and much more! Call for appointment to see this home!
$349,990
7822 Alset Drive Magnolia, TX 77354
- Type:
- Single Family
- Sq.Ft.:
- 2,178
- Status:
- Active
- Beds:
- 4
- Year built:
- 2024
- Baths:
- 2.10
- MLS#:
- 16065990
- Subdivision:
- Lakes At Black Oak
ADDITIONAL INFORMATION
Designed with your comfort and convenience in mind, the Whitney is anchored by an inviting open-concept living space, featuring a spacious great roomâ??boasting access to an optional covered patioâ??that flows into a versatile dining area and an inviting kitchen with a center island and pantry. Youâ??ll also love the convenient main-floor primary suite, featuring an attached bath and a roomy walk-in closet. Additional main-floor highlights include a laundry room and a valet entrance off the two-bay garage. Heading upstairs, youâ??ll find additional living and private space with a multipurpose game room, surrounded by three generous secondary bedrooms and a full hall bath. Further personalize this home by expanding the garage or by adding a separate tub and shower to the primary suite.
Open House:
Saturday, 11/30 12:00-4:00PM
- Type:
- Single Family
- Sq.Ft.:
- 1,618
- Status:
- Active
- Beds:
- 3
- Year built:
- 2024
- Baths:
- 2.00
- MLS#:
- 84049591
- Subdivision:
- Emory Glen
ADDITIONAL INFORMATION
The Barrow Plan - WALKING DISTANCE TO POOL & PLAY AREA The Barrow floor plan is designed to impress. With its open-concept family room, which flows seamlessly into the double island kitchen opening to a covered back patio. A spacious ownerâ??s suite is located towards the back of the home, fitted with a walk-in closet, and large master shower. This home is perfect for families with children or for those who love to entertain.
$252,983
27044 Badger Way Magnolia, TX 77354
- Type:
- Single Family
- Sq.Ft.:
- 1,490
- Status:
- Active
- Beds:
- 3
- Year built:
- 2024
- Baths:
- 2.00
- MLS#:
- 65373406
- Subdivision:
- Mill Creek Trails
ADDITIONAL INFORMATION
This one-story home spans 1490 square feet and features a beautiful open concept design that enhances both space and light. It includes three cozy bedrooms and two bathrooms. The master bedroom boasts a spacious walk-in closet, providing plenty storage and convenience. The kitchen is a standout homerun with itâs stunning low bar granite countertops, perfect for casual dining or entertaining. Additionally, the home includes a covered patio, offering a lovely outdoor space for relaxation or gatherings. This layout not only maximizes the use of space but also ensures a comfortable and stylish living environment.
- Type:
- Single Family
- Sq.Ft.:
- 1,689
- Status:
- Active
- Beds:
- 3
- Year built:
- 2024
- Baths:
- 2.00
- MLS#:
- 857158
- Subdivision:
- Mill Creek Trails
ADDITIONAL INFORMATION
his beautiful open-concept home features 3 bedrooms and 2 full bathrooms. The very spacious master bedroom features lots of natural lighting, a large walk-in closet, and double vanity sinks in the master bathroom. The kitchen is equipped with a walk-in pantry, beautiful, upgraded countertops, and 42-inch-tall cabinets. Additionally, you can enjoy outdoor living with a shady covered patio to end or start the day. Photos are REPRESENTATIVE!!!
- Type:
- Single Family
- Sq.Ft.:
- 1,427
- Status:
- Active
- Beds:
- 3
- Year built:
- 2024
- Baths:
- 2.00
- MLS#:
- 84100413
- Subdivision:
- Mill Creek Trails
ADDITIONAL INFORMATION
This charming one-story home covers 1,427 square feet and includes 3 bedrooms and 2 full bathrooms. The open living and dining area creates a spacious and inviting environment, perfect for family gatherings and entertaining guests. The kitchen features tons of countertop space with upgraded granite, making it both functional and stylish. The generously sized master boasts a walk-in closet for ample storage. The master bathroom is equipped with double vanity sinks!! And of course, a beautiful, covered patio for relaxing after a long day of work! PHOTOS ARE REPRESENTATIVE OF FLOOR PLAN.
- Type:
- Single Family
- Sq.Ft.:
- 1,243
- Status:
- Active
- Beds:
- 3
- Year built:
- 2024
- Baths:
- 2.00
- MLS#:
- 76894467
- Subdivision:
- Mill Creek Trails
ADDITIONAL INFORMATION
This beautiful Colina home spans 1,243 square feet and features three spacious bedrooms and two full baths. The third bedroom provides the option to be converted into a study, offering a versatile space for work or relaxation. The master bedroom boasts a generous walk-in closet. The heart of the home is the big, open kitchen, which showcases stunning granite countertops, a large walk-in pantry, and large 42-inch-tall cabinets. This kitchen is designed for both functionality and style, making it a great space for cooking and entertaining. Step out onto your front porch or coved patio to start or finish off the day. This home combines modern amenities with thoughtful design, making it a perfect fit for contemporary living!!PICS ARE REPRESENTATIVE. PICS ARE REPRESENTATIVE.
- Type:
- Single Family
- Sq.Ft.:
- 2,409
- Status:
- Active
- Beds:
- 4
- Year built:
- 2024
- Baths:
- 2.10
- MLS#:
- 72108440
- Subdivision:
- Mill Creek Trails
ADDITIONAL INFORMATION
This two-story home spans 2409 square feet and includes four bedrooms and 2 1/2 baths. The ground floor features the large dining/living room connected to the beautiful chef's kitchen with upgraded granite counters. The kitchen is also connected to the very spacious breakfast room and great room. A plan perfect for family gatherings! The master bedroom features a tub/shower combo with double vanity sinks and a huge walk-in closet, big enough for any shoe collection!! Upstairs offers a giant game room representing the heart of the 3 bedrooms surrounding it.
| Copyright © 2024, Houston Realtors Information Service, Inc. All information provided is deemed reliable but is not guaranteed and should be independently verified. IDX information is provided exclusively for consumers' personal, non-commercial use, that it may not be used for any purpose other than to identify prospective properties consumers may be interested in purchasing. |
Magnolia Real Estate
The median home value in Magnolia, TX is $264,100. This is lower than the county median home value of $348,700. The national median home value is $338,100. The average price of homes sold in Magnolia, TX is $264,100. Approximately 52.24% of Magnolia homes are owned, compared to 38.47% rented, while 9.29% are vacant. Magnolia real estate listings include condos, townhomes, and single family homes for sale. Commercial properties are also available. If you see a property you’re interested in, contact a Magnolia real estate agent to arrange a tour today!
Magnolia, Texas has a population of 2,303. Magnolia is less family-centric than the surrounding county with 34.6% of the households containing married families with children. The county average for households married with children is 38.67%.
The median household income in Magnolia, Texas is $63,661. The median household income for the surrounding county is $88,597 compared to the national median of $69,021. The median age of people living in Magnolia is 36.6 years.
Magnolia Weather
The average high temperature in July is 93.2 degrees, with an average low temperature in January of 40.6 degrees. The average rainfall is approximately 49.1 inches per year, with 0 inches of snow per year.
