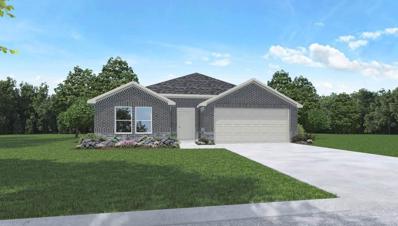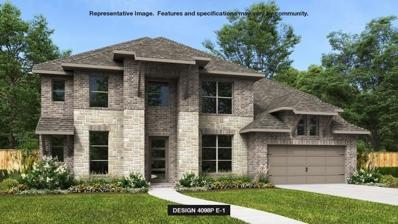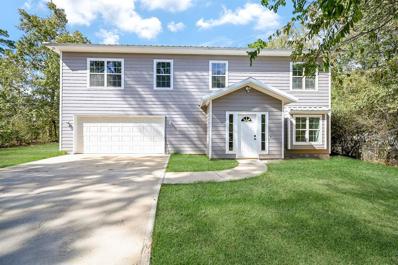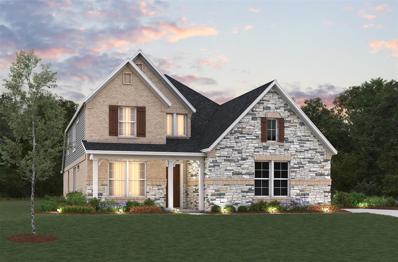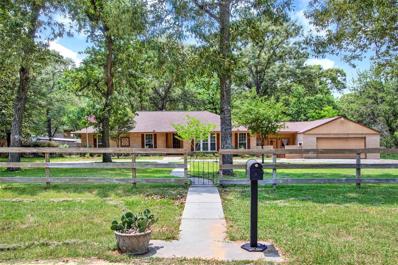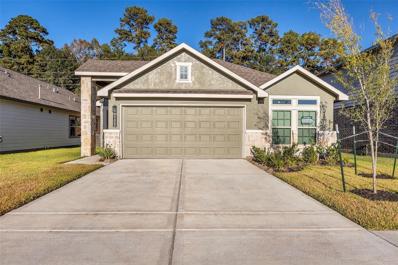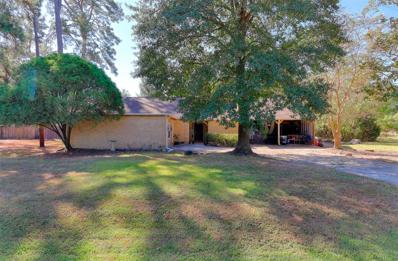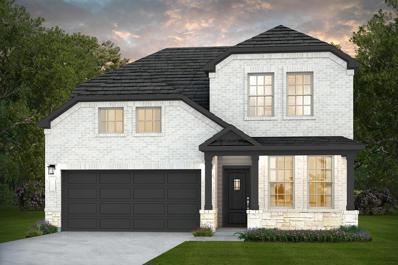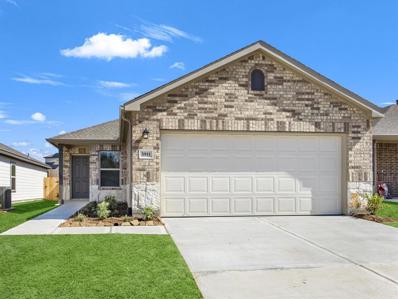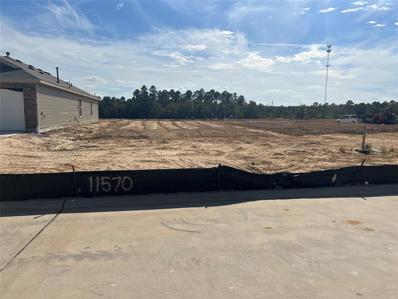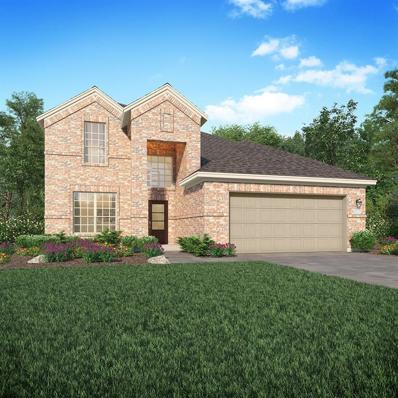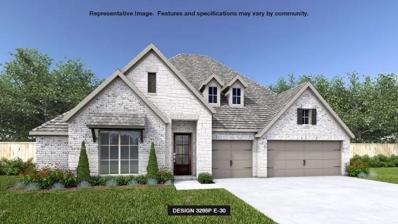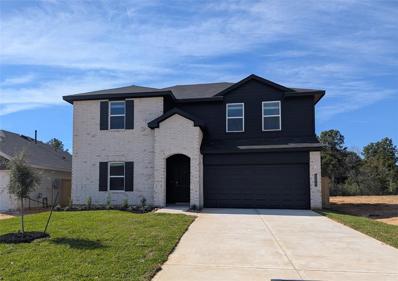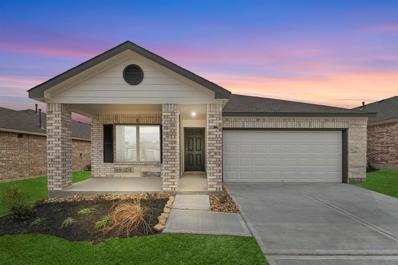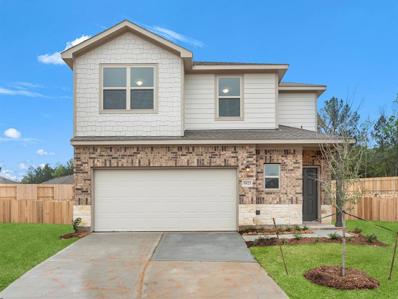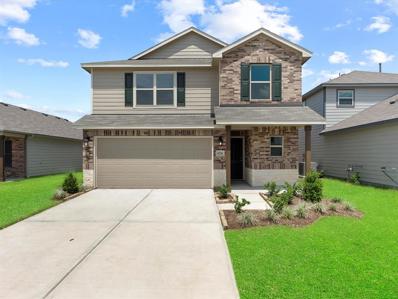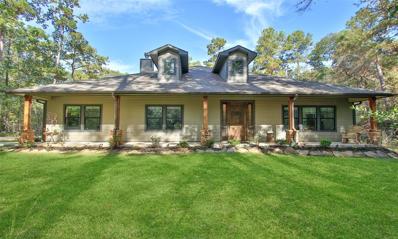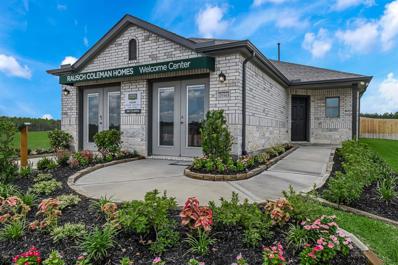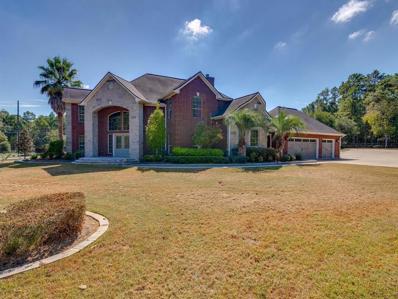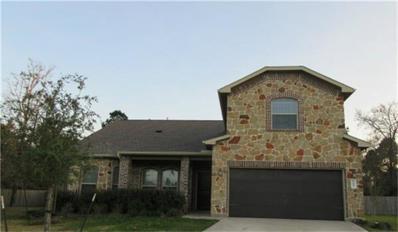Magnolia TX Homes for Rent
- Type:
- Single Family
- Sq.Ft.:
- 1,750
- Status:
- Active
- Beds:
- 4
- Year built:
- 2024
- Baths:
- 2.00
- MLS#:
- 31553505
- Subdivision:
- Grand Pines
ADDITIONAL INFORMATION
- Type:
- Single Family
- Sq.Ft.:
- 4,098
- Status:
- Active
- Beds:
- 5
- Year built:
- 2024
- Baths:
- 4.10
- MLS#:
- 45903907
- Subdivision:
- Audubon
ADDITIONAL INFORMATION
Two-story entry with double doors and a 19-foot ceiling. Home office, formal dining room and a circular staircase frame the entry. Two-story family room with a wall of windows and a corner wood mantel fireplace. Island kitchen with built-in seating space features a double wall oven, 5-burner gas cooktop, a butler's pantry that extends to the walk-in pantry and formal dining room. Primary suite offers a generous bedroom with a bowed wall of windows, French doors that lead to dual vanities, freestanding tub, separate glass enclosed shower and two walk-in closets in the primary bathroom. Guest suite with full bathroom and walk-in closet just off the morning area. Second floor hosts a media room, game room, secondary bedrooms and a Hollywood bathroom. Utility room just off the butler's pantry. Extended covered backyard patio. Three-car garage.
$450,000
30626 Logger Lane Magnolia, TX 77355
- Type:
- Single Family
- Sq.Ft.:
- n/a
- Status:
- Active
- Beds:
- 5
- Lot size:
- 0.65 Acres
- Year built:
- 2022
- Baths:
- 3.10
- MLS#:
- 5634366
- Subdivision:
- Millwood
ADDITIONAL INFORMATION
Welcome to your dream retreat at 30626 Logger Lane, nestled in the serene community of Magnolia, Texas. This delightful property offers a perfect blend of modern comfort and rustic charm, set on a spacious lot surrounded by lush greenery. Spacious Living Areas: Enjoy an open-concept layout with abundant natural light, perfect for both relaxation and entertaining. Gourmet Kitchen: The well-appointed kitchen features modern appliances, ample counter space, and a convenient island. Comfortable Bedrooms: Retreat to generously sized bedrooms with plenty of closet space, providing a peaceful escape at the end of the day. Outdoor Oasis: Step outside to a private backyard oasis with huge patio. ideal for barbecues, gardening, or simply unwinding in nature. Prime Location: Conveniently located near shopping, dining, and top-rated schools, with easy access to major highways. Whether you're looking for a family home or a tranquil getaway, this property offers it all.
- Type:
- Single Family
- Sq.Ft.:
- 3,208
- Status:
- Active
- Beds:
- 4
- Lot size:
- 0.48 Acres
- Year built:
- 2011
- Baths:
- 3.10
- MLS#:
- 83699736
- Subdivision:
- Westwood
ADDITIONAL INFORMATION
Stunning and fully renovated 4/3.5/2+ custom home situated on nearly half an acre lushly landscaped lot! Conveniently located off 1488 and minutes to The Woodlands amenities this home blends comfort & style. The open floor plan is perfect for entertaining, w/large living feat. built-in surround sound & large windows for natural light. Wood-like tile flows throughout the first floor, while LVP covers the secondâ??no carpet. The chefâ??s kitchen boasts quartz countertops, tile backsplash, large island, stainless steel appliances, Frigidaire Professional fridge & walk-in pantry. A coffee/dry bar & sliding doors lead to the covered patio. The remodeled primary suite offers new windows, sliding patio doors, custom closets, a spa-like shower, soaking tub & quartz counters. Upstairs offers 3 spacious secondary beds w/new paint, new fans & floors, plus a large flex space. Enjoy private backyard oasis with a covered patio & sparkling pool, 2-car garage & 1-car carport. A must see! Low tax rate!
- Type:
- Single Family
- Sq.Ft.:
- 2,904
- Status:
- Active
- Beds:
- 4
- Year built:
- 2024
- Baths:
- 3.10
- MLS#:
- 48623653
- Subdivision:
- Timber Hollow
ADDITIONAL INFORMATION
Welcome to the Sedona Home in Timber Hollow, a picturesque Magnolia, TX community nestled among mature oak trees. This spacious 4-bedroom, 3.5-bathroom home offers 2,904 sq. ft. of refined living. Timber Hollow blends natural beauty with modern convenience, featuring wooded homesites, a scenic community lake, rolling hills, walking trails, and a park. Located close to downtown Magnolia, The Woodlands, and Conroe, with easy access to HWY 249 and the Grand Parkway. Schools are zoned to Magnolia ISD, and optional detached garages are available for your boat or RV. Discover tranquil living in Timber Hollow today!
- Type:
- Single Family
- Sq.Ft.:
- 1,909
- Status:
- Active
- Beds:
- 4
- Year built:
- 2024
- Baths:
- 2.00
- MLS#:
- 11690231
- Subdivision:
- Mill Creek
ADDITIONAL INFORMATION
TAKE ADVANTAGE of this NEW HOME OPPORTUNITY -- located in the new MILL CREEK community! Just minutes from the Aggie Expressway/Hwy 249 and easy access to shopping & dining! Zoned for MAGNLOLIA ISD schools! Community offers swimming pool, park, splashpad, and more! This 4 bed, 2 bath DR HORTON home features an open layout with modern ISLAND kitchen open to breakfast room and easy flow into family room. QUARTZ countertops, gray shaker style cabinetry, breakfast bar, & s/s appliances. Vinyl wood floors through main living areas. Spacious secondary bedrooms, primary retreat w/ dual vanities, large shower, and walk-in closet. Smart home package, Tankless water heater, fully sodded yard, and full sprinkler system. Covered back patio and much more!! This community is selling fast!!
- Type:
- Single Family
- Sq.Ft.:
- 1,750
- Status:
- Active
- Beds:
- 4
- Year built:
- 2024
- Baths:
- 2.00
- MLS#:
- 47375555
- Subdivision:
- Grand Pines
ADDITIONAL INFORMATION
WONDERFUL NEW D.R. HORTON BUILT 4 BEDROOM IN GRAND PINES! FANTASTIC FLOORPLAN!! Impressive Foyer Leads to Gourmet Island Kitchen with Corner Pantry, Spacious Dining Area, & Adjoining Living Room! Privately Located Primary Suite Boasts Luxurious Bath + Large Shower! Generously Sized Secondary Bedrooms! Convenient Indoor Utility Room! Covered Patio + Sprinkler System Included! Great Community with Pool & Playground - PLUS Easy Access to the Grand Parkway, the City of Tomball, & the Rapidly Growing City of Magnolia! Estimated Completion - November 2024.
$460,000
719 Dogwood Trail Magnolia, TX 77354
- Type:
- Single Family
- Sq.Ft.:
- 1,620
- Status:
- Active
- Beds:
- 3
- Lot size:
- 2.4 Acres
- Year built:
- 1970
- Baths:
- 2.00
- MLS#:
- 14249216
- Subdivision:
- Dogwood Patches 01
ADDITIONAL INFORMATION
Hard to find GEM! Unrestricted, gorgeous Magnolia 2.4AC renovated home & property. Beautiful mature trees that meander into secluded pockets to glamp, camp, retreat, or recreate your style! The convenient circle driveway extends a warm welcome! Offers an RV carport, and workshop/barn. Amazing renovations make this a dream come true! Spacious open living and kitchen floorplan with granite countertops and stainless steel appliances. Updated primary bedroom with ensuite that invites you to soak the day away in the clawfoot tub. Expansive back covered porch, for relaxing or entertaining. Space galore inside & out, WORK and PLAY from home. Home office, studio/hobby space, utility room, & oversize garage with epoxied floors & climatized. Keeping you connected everywhere, quick access to Magnolia Pkwy (1488) & Aggie Expressway. Updates included; HVAC-2020, RV Carport-2020, roof-2017, water heater-2015, extensive renovations-2013. Don't wait to check it out. Virtual & 360 tours available!
- Type:
- Single Family
- Sq.Ft.:
- 1,717
- Status:
- Active
- Beds:
- 3
- Baths:
- 2.00
- MLS#:
- 57515266
- Subdivision:
- Enclave At Dobbin
ADDITIONAL INFORMATION
Discover the charming small community of Enclave at Dobbin, where the Saratoga Mia floor plan awaits. This delightful home features 1,717 square feet of thoughtfully designed space, including 3 bedrooms and 2 bathrooms. Enjoy a welcoming open floor plan that maximizes comfort and functionality. Donâ??t miss your chance to explore this cute home call today for a private tour!
$345,000
511 Kelly Road Magnolia, TX 77354
- Type:
- Single Family
- Sq.Ft.:
- 2,160
- Status:
- Active
- Beds:
- 3
- Lot size:
- 0.3 Acres
- Year built:
- 1980
- Baths:
- 2.00
- MLS#:
- 56590502
- Subdivision:
- Windmill Estates
ADDITIONAL INFORMATION
Property is so peaceful and quiet, you would never know you were conveniently located in the city limits of Magnolia. Wonderful single story split floor plan with spacious primary bedroom. Lovely updated bath with oversized tile shower. Upon entering you are welcomed with soaring ceilings as well as a wood burning fireplace to cozy up with. The kitchen has solid wood 42" cabinets, and plenty of counter space to prepare your culinary specialties. Garage has been converted into a flex room that has amazing potential - separate quarters, game room, office, or workshop. Secondary bath has new tile surround and countertop. Spacious, fenced back yard with covered patio. The backside of carport offers both a shop as well as storage area for your latest projects. New windows with warranty, recent roof, serviced a/c and foundation inspection/repairs with warranty are all completed. All this close to FM 1488, Hwy 249 toll road, and FM 1774 for easy access.
- Type:
- Single Family
- Sq.Ft.:
- 2,318
- Status:
- Active
- Beds:
- 4
- Year built:
- 2024
- Baths:
- 2.10
- MLS#:
- 15383799
- Subdivision:
- Rosehill Lake
ADDITIONAL INFORMATION
Ready in January on the lake! The new Idalou floorplan offers ample space at an amazing value. With 4 bedrooms, 2.5 bathrooms, a study and a game room, there is plenty of room for all.
- Type:
- Single Family
- Sq.Ft.:
- 1,248
- Status:
- Active
- Beds:
- 3
- Baths:
- 2.00
- MLS#:
- 74923295
- Subdivision:
- Moore Landing
ADDITIONAL INFORMATION
The charming RC Cooper plan is rich with curb appeal with its welcoming covered front entry and front yard landscaping. This home features an open floor plan with 3 bedrooms, 2 bathrooms, a spacious family room, and a beautiful dining area/kitchen fully equipped with energy-efficient appliances, ample counter space, and a roomy pantry for the adventurous home chef. Learn more about this home today!
- Type:
- Single Family
- Sq.Ft.:
- 1,248
- Status:
- Active
- Beds:
- 3
- Baths:
- 2.00
- MLS#:
- 21635052
- Subdivision:
- Moore Landing
ADDITIONAL INFORMATION
The charming RC Cooper plan is rich with curb appeal with its welcoming covered front entry and front yard landscaping. This home features an open floor plan with 3 bedrooms, 2 bathrooms, a spacious family room, and a beautiful dining area/kitchen fully equipped with energy-efficient appliances, ample counter space, and a roomy pantry for the adventurous home chef. Learn more about this home today!
- Type:
- Single Family
- Sq.Ft.:
- 2,721
- Status:
- Active
- Beds:
- 5
- Year built:
- 2024
- Baths:
- 3.10
- MLS#:
- 32027263
- Subdivision:
- Magnolia Ridge
ADDITIONAL INFORMATION
ON A CUL DE SAC!!! NEW! Lennar Wildflower Collection "Dewberry II" Plan with Brick Elevation "B" in Magnolia Ridge! This spacious two-story home offers an inviting foyer that flows into the family room with an adjoining breakfast nook. The open kitchen features bar seating and overlooks the family room. Nearby is the ownerâ??s suite which includes an en suite bathroom and a large walk-in closet. Upstairs are more bedrooms, bathrooms and a game room.
- Type:
- Single Family
- Sq.Ft.:
- 3,295
- Status:
- Active
- Beds:
- 4
- Year built:
- 2024
- Baths:
- 3.10
- MLS#:
- 95931015
- Subdivision:
- Audubon
ADDITIONAL INFORMATION
Home office with French doors frame the entry. Entry flows past utility room to family room, kitchen and dining area. Generous family room with 17-foot ceilings, a wood mantel fireplace and a wall of windows. Island kitchen with built-in seating space, double wall oven, 5-burner gas cooktop and a large walk-in pantry. Game room with French doors just off the kitchen and dining area. Private primary suite with wall of windows. Primary bath features a French door entry, dual vanities, freestanding tub, separate glass enclosed shower and dual walk-in closets. Guest suite with full bathroom and a walk-in closet. Secondary bedrooms with walk-in closets and a Hollywood bathroom complete this generous design. Extended covered backyard patio. Mud room just off the three-car garage.
- Type:
- Single Family
- Sq.Ft.:
- 2,561
- Status:
- Active
- Beds:
- 4
- Year built:
- 2024
- Baths:
- 2.10
- MLS#:
- 56880196
- Subdivision:
- Mill Creek
ADDITIONAL INFORMATION
NO BACK NEIGHBORS! FABULOUS NEW D. R. HORTON BUILT 2 STORY 4 BEDROOM IN MILL CREEK! Popular Split Plan Design! Open Concept Interior Layout with Large Dining Area Open to Supersized Family Room & Delightful Island Kitchen! Privately Located Primary Suite Offers Lovely Bath with Huge Walk-In Closet! Generously Sized Secondary Bedrooms! Oversized Indoor Utility Room! Gray Shaker-Style Kitchen Cabinetry, Quartz Counters, Stainless Steel Appliances Including Gas Range/Stove, Tile Wall Surrounds in Bathrooms, Smart Home System, Full Sprinklers, Front & Back Sod, Full Front Landscaping, Covered Back Patio, Tankless Water Heater, LED Lighting, PLUS MORE! Estimated Completion -November 2024.
- Type:
- Single Family
- Sq.Ft.:
- 1,770
- Status:
- Active
- Beds:
- 3
- Baths:
- 2.10
- MLS#:
- 46495947
- Subdivision:
- Lakes At Black Oak
ADDITIONAL INFORMATION
The charming RC Hudson plan is loaded with curb appeal with its welcoming front porch and front yard landscaping. This home features an open floor plan with 3 bedrooms, 2 bathrooms, and a large family room. Also enjoy a cozy breakfast/dining area, and a lovely kitchen fully equipped with energy-efficient appliances, ample counter space, and a roomy pantry for ease of meal preparation. Plus, a covered back patio, and two additional flex rooms! Learn more about this home today!
- Type:
- Single Family
- Sq.Ft.:
- 2,239
- Status:
- Active
- Beds:
- 4
- Baths:
- 2.10
- MLS#:
- 77561746
- Subdivision:
- Moore Landing
ADDITIONAL INFORMATION
The beautiful RC Harper offers a cozy covered front porch and front yard landscaping. This two-story home features 4 bedrooms, 2.5 bathrooms, a bonus room upstairs, and a large living area downstairs. The master suite is on the first floor and features a walk-in closet and spacious bathroom. The energy-efficient kitchen has generous counterspace as well as a pantry. This open floorplan allows room for meal prep while still enjoying family time and entertaining. Call today to learn more
- Type:
- Single Family
- Sq.Ft.:
- 2,065
- Status:
- Active
- Beds:
- 4
- Baths:
- 2.10
- MLS#:
- 76704022
- Subdivision:
- Moore Landing
ADDITIONAL INFORMATION
The beautiful RC Chelsey plan is rich with curb appeal with its cozy covered porch and front yard landscaping. This two-story home features 4 bedrooms, 2.5 bathrooms, a loft, and a large family room. The kitchen is fully equipped with energy-efficient appliances, generous counterspace, pantry, and island. All bedrooms are located upstairs, including the master suite, which includes a walk-in closet. Learn more about this home today!
- Type:
- Single Family
- Sq.Ft.:
- 4,002
- Status:
- Active
- Beds:
- 4
- Lot size:
- 3.32 Acres
- Year built:
- 2020
- Baths:
- 3.00
- MLS#:
- 59491291
- Subdivision:
- Indigo Ranch
ADDITIONAL INFORMATION
Welcome to this exquisite 4-bedroom, 3-bathroom Custom built home in Indigo Ranch. The 3-acre property boasts hardi plank and custom wood accents, with front and back covered porches including an outdoor kitchen. Only 4 years old. Inside, you'll find high ceilings, engineered wood and tile flooring, recessed and pendent lighting throughout. The open living area features a custom stone gas log fireplace, leading to the chef's island kitchen with quartz countertops and a custom pantry barn door. The dining area includes custom built-in shelves and natural lighting from the windows. The primary suite offers coffered ceilings, a large walk-in closet, and a luxurious bathroom with double sinks and a frameless walk-in shower. .Don't miss the spacious storage barn on the property with double wide driveway. This home is conveniently located close to major freeways and Zoned to Magnolia ISD. The shop is 2400 additional sf, has 3 roll up doors. Commercial grade. Beautiful trail next to fence.
- Type:
- Single Family
- Sq.Ft.:
- 1,459
- Status:
- Active
- Beds:
- 4
- Baths:
- 2.00
- MLS#:
- 50911034
- Subdivision:
- Moore Landing
ADDITIONAL INFORMATION
The RC Ridgeland plan is designed to exude a strong and captivating first impression, with a delightful covered front porch and inviting front yard landscaping. This home layout focuses on an open and spacious floor plan that encompasses 4 bedrooms and 2 bathrooms, offering a comfortable and functional living space. The open layout promotes a sense of connectedness while allowing for versatile furniture arrangement and easy flow of movement. Learn more about this home today!
- Type:
- Single Family
- Sq.Ft.:
- 3,137
- Status:
- Active
- Beds:
- 4
- Lot size:
- 2 Acres
- Year built:
- 1998
- Baths:
- 3.10
- MLS#:
- 58117662
- Subdivision:
- Lake Windcrest
ADDITIONAL INFORMATION
Welcome to 29803 Edgewater Drive, where you ARE the corner lot! This spectacular and meticulously maintained 4-bedroom, 3-bath simply chic home is located on two gorgeous acres with no side neighbors, and no rear neighbors! At over 3000 square feet, the primary residence greets you with high ceilings, a breathtaking oak staircase, 2 bedrooms downstairs, a formal dining room, and a family room with a gorgeous view of the pool. The large primary suite includes TWO walk-in closets and an ensuite bathroom with dual vanities, a soaking tub, and separate shower. Just a few steps away, enjoy a fully fenced backyard, enclosed pool and hot tub to enjoy all year long, and a massive barn fully outfitted with electricity and oversized ceiling fans with ample space to park your RVs, your 4-wheeled toys, or to host the perfect soiree! Conveniently located near top-rated schools, shopping, and dining, this home is perfect for those seeking a balance of tranquility and easy access to urban amenities.
- Type:
- Single Family
- Sq.Ft.:
- 2,577
- Status:
- Active
- Beds:
- 4
- Lot size:
- 0.28 Acres
- Year built:
- 2013
- Baths:
- 3.10
- MLS#:
- 67528245
- Subdivision:
- Magnolia Ridge 05
ADDITIONAL INFORMATION
Discover your ideal family home! This spacious 4-bedroom, 3.5-bathroom residence is situated in a peaceful cul-de-sac, offering a perfect blend of comfort and tranquility. Three bedrooms down and a convenient flex room up that could be used as a gameroom. The study is conveniently located off of the family room. Freshly painted inside and out, the home boasts a bright, modern feel. New carpet throughout enhances its inviting ambiance. With ample living space and a functional layout, this home is perfect for entertaining or relaxing with loved ones. Plus, enjoy the benefit of a low tax rate, making it an even more attractive option. Donâ??t miss outâ??schedule your showing today!
- Type:
- Single Family
- Sq.Ft.:
- 1,839
- Status:
- Active
- Beds:
- 3
- Lot size:
- 0.5 Acres
- Year built:
- 1995
- Baths:
- 2.00
- MLS#:
- 68306430
- Subdivision:
- Clear Creek Forest
ADDITIONAL INFORMATION
Very Cute 3 bedroom and 2 bath home on 1/2 acre in Clear Creek Forest with beautiful mature trees. Grand two story entry with wood vinyl flooring and updated lighting. Central living area with beautiful fireplace and tv, crown molding and retractable ceiling fan/light and remote. Kitchen has convection/bakers oven, electric cook top, new dishwasher, live edge wood top coffee bar, granite counters and breakfast bar. Primary bedroom with crown molding, retractable ceiling fan/light with remote, custom electric fireplace and tv and designer paint. Primary bath has double sinks, new toilet and walk-in shower. Staircase with new red oak stair treads. Upstairs has new waterproof LVP flooring and paint. Upstairs bath has new toilet and paint. Current exterior paint in progress and to be completed before closing. Large fully fenced yard with potential for so many options ( a pool?) for the kids and pets. Large storage building with power in the back yard will stay.
- Type:
- Land
- Sq.Ft.:
- n/a
- Status:
- Active
- Beds:
- n/a
- Lot size:
- 1.4 Acres
- Baths:
- MLS#:
- 79592070
- Subdivision:
- Montgomery Trace 02
ADDITIONAL INFORMATION
Partially cleared lot in Montgomery. Current listing real estate agent, Muge Ozbay, is the sole and exclusive representative of the legal owner of this property. If you have any questions or concerns, please contact current listing agent, Muge Ozbay.
| Copyright © 2024, Houston Realtors Information Service, Inc. All information provided is deemed reliable but is not guaranteed and should be independently verified. IDX information is provided exclusively for consumers' personal, non-commercial use, that it may not be used for any purpose other than to identify prospective properties consumers may be interested in purchasing. |
Magnolia Real Estate
The median home value in Magnolia, TX is $264,100. This is lower than the county median home value of $348,700. The national median home value is $338,100. The average price of homes sold in Magnolia, TX is $264,100. Approximately 52.24% of Magnolia homes are owned, compared to 38.47% rented, while 9.29% are vacant. Magnolia real estate listings include condos, townhomes, and single family homes for sale. Commercial properties are also available. If you see a property you’re interested in, contact a Magnolia real estate agent to arrange a tour today!
Magnolia, Texas has a population of 2,303. Magnolia is less family-centric than the surrounding county with 34.6% of the households containing married families with children. The county average for households married with children is 38.67%.
The median household income in Magnolia, Texas is $63,661. The median household income for the surrounding county is $88,597 compared to the national median of $69,021. The median age of people living in Magnolia is 36.6 years.
Magnolia Weather
The average high temperature in July is 93.2 degrees, with an average low temperature in January of 40.6 degrees. The average rainfall is approximately 49.1 inches per year, with 0 inches of snow per year.
