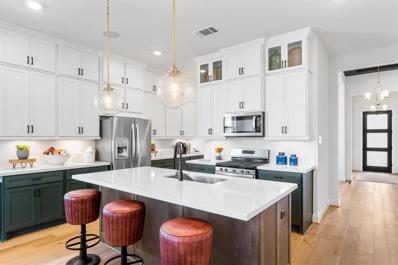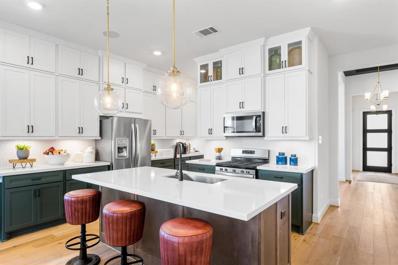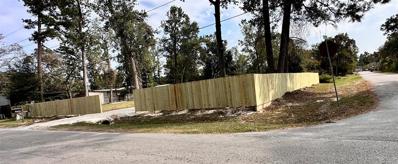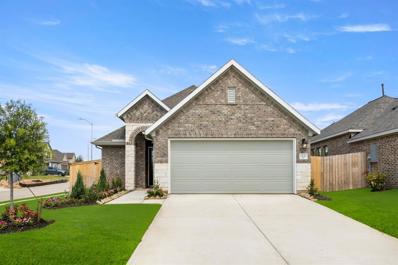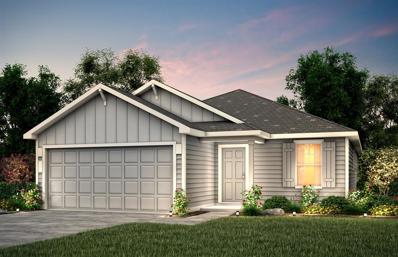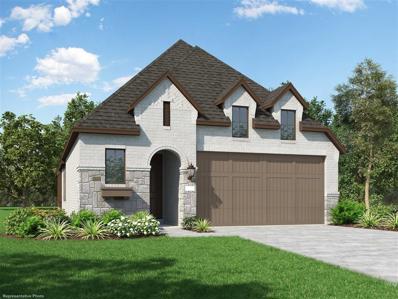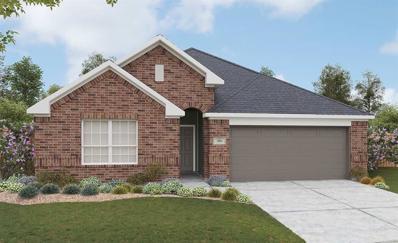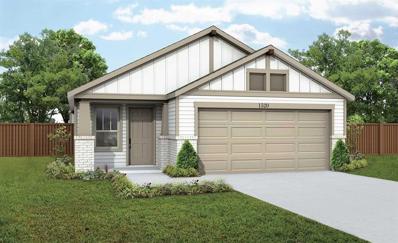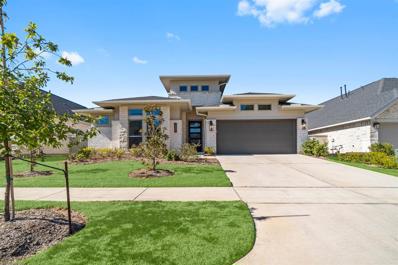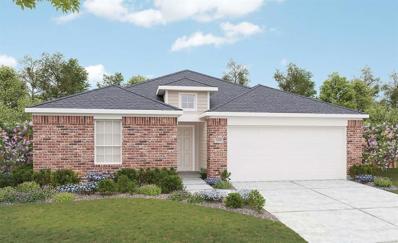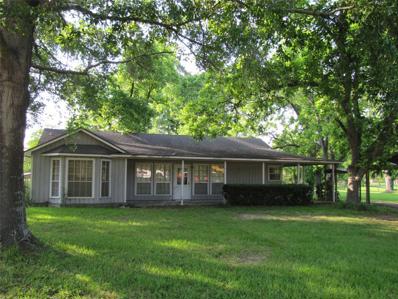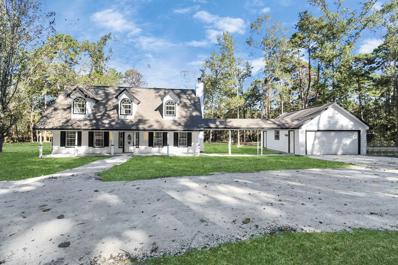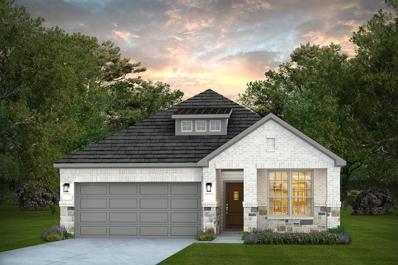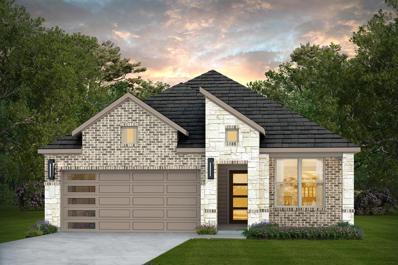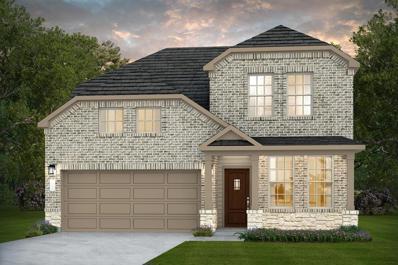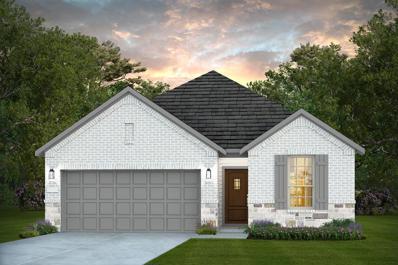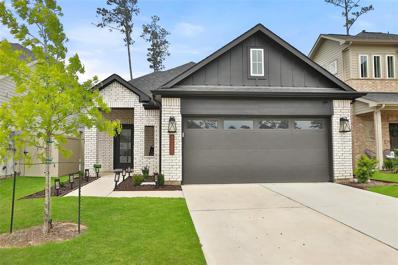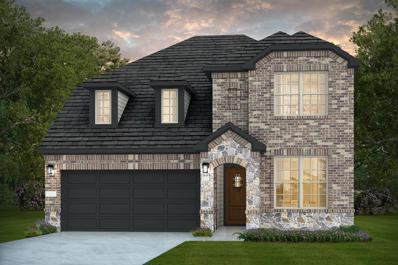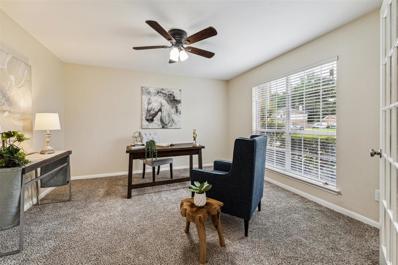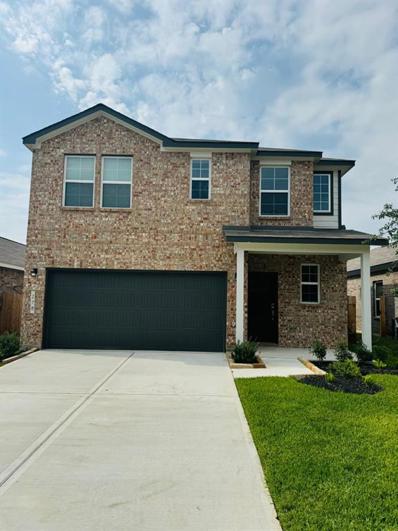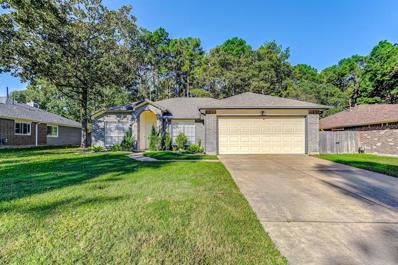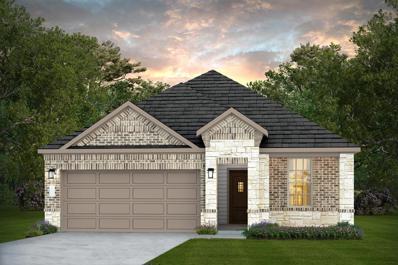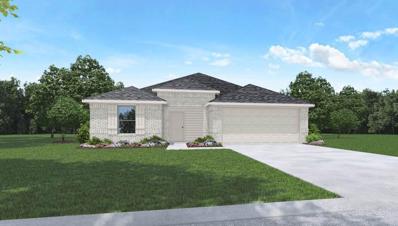Magnolia TX Homes for Rent
- Type:
- Single Family
- Sq.Ft.:
- 2,496
- Status:
- Active
- Beds:
- 4
- Year built:
- 2024
- Baths:
- 3.10
- MLS#:
- 83973460
- Subdivision:
- Northgrove - Villa Collection
ADDITIONAL INFORMATION
MLS# 83973460 - Built by Toll Brothers, Inc. - February completion ~ The Lavca Modern home is single-story living with everything you need and so much more! The modern exterior boasts curb appeal, while the natural light that fills the home creates an open and airy feel. The welcoming foyer is enhanced with a tray ceiling and is flanked by a spacious bedroom suite with a full bath and walk-in closet, making this the perfect place for visitors. French doors decorate the office entry and add a touch of privacy. A gourmet kitchen with a center island will please the family chef. The casual dining space creates a smooth transition into the great room, which features a soaring cathedral ceiling that extends to the expanded covered patio. Two spacious secondary bedrooms and a shared hall bath ensure privacy and space for all. End your day in the primary bedroom suite, which is decorated with a tray ceiling and includes a stunning bath featuring a dual-sink vanity, separate tub and sho
- Type:
- Single Family
- Sq.Ft.:
- 2,496
- Status:
- Active
- Beds:
- 4
- Year built:
- 2024
- Baths:
- 3.10
- MLS#:
- 77902266
- Subdivision:
- Northgrove - Villa Collection
ADDITIONAL INFORMATION
MLS# 77902266 - Built by Toll Brothers, Inc. - February completion ~ The Lavaca Modern home boasts a sleek and sophisticated stucco exterior with a covered front porch entry. The elongated foyer is enhanced with a tray ceiling and views to the great room beyond. A spacious bedroom suite with a full bath and generous closet is ideal for overnight guests. A stunning cathedral ceiling and French doors embellish the home office. The gourmet kitchen includes a center island, tons of counter space, and a large walk-in pantry. The casual dining space opens to the great room and allows for a smooth flow while entertaining. Another cathedral ceiling in the great room extends to the covered patio. Multi-slide doors open your living space to the outdoors, expanding your entertaining space. Two generous bedrooms with spacious closets and a shared hall bath are conveniently located near the laundry room. A relaxing primary bedroom suite is fitted with a gorgeous bath with dual sinks, a separ
$124,000
17525 Butera Road Magnolia, TX 77355
- Type:
- Land
- Sq.Ft.:
- n/a
- Status:
- Active
- Beds:
- n/a
- Lot size:
- 0.32 Acres
- Baths:
- MLS#:
- 71746024
- Subdivision:
- Dogwood Hills 02
ADDITIONAL INFORMATION
Rare property with 150ft of road frontage on Butera. Property is ready to move onto. has Electrical pole and panel, Water meter and water line with hose hookup, large septic tank installed. Maintenance contract has been prepaid for 2 years. Has driveway and privacy fencing on all sides. It is Unrestricted/ no HOA. Can be residential, commercial, or mixed use. It has a 50amp RV hookup. You can move RV, manufactured home, or tiny home onto property. Or build. There is a dirt pad in place as well.
- Type:
- Land
- Sq.Ft.:
- n/a
- Status:
- Active
- Beds:
- n/a
- Lot size:
- 1 Acres
- Baths:
- MLS#:
- 21731486
- Subdivision:
- Wildwood Acres 432
ADDITIONAL INFORMATION
This cleared, lightly wooded 1-acre lot now features a new water well and two 200-amp power panels, offering a head start for development. The property is not in a flood zone and has an elevation certificate. Located just 1/2 mile north of the upcoming parkway connection, once completed, it will be about 15 minutes to The Woodlands Mall and 17 minutes to downtown Tomball, all while maintaining a peaceful, secluded atmosphere. Ideal for residential development or investment. The site qualifies for private well and septic system exceptions under county regulations. POA Articles and Deed Restrictions apply. Donâ??t miss this fantastic opportunity in a growing area!
- Type:
- Single Family
- Sq.Ft.:
- 1,593
- Status:
- Active
- Beds:
- 3
- Year built:
- 2024
- Baths:
- 2.00
- MLS#:
- 10146784
- Subdivision:
- Escondido
ADDITIONAL INFORMATION
Experience timeless style and modern convenience in this charming 3-bedroom home nestled in a quiet neighborhood. This home sits on a corner lot and features a durable 3-sided brick exterior, it exudes enduring quality. Inside, a spacious living area flows seamlessly to a covered patio, perfect for gatherings or quiet evenings. The layout offers a separate tub and shower for a spa-like retreat. The kitchen is a masterpiece with 42" cabinets and top-of-the-line Whirlpool appliances. Luxurious Marlana marble countertops in the bathrooms elevate daily routines, complemented by Moen faucets. This home blends enduring quality with modern living, tailored to your preferences. Don't miss out on making it yours - Schedule a tour today!
- Type:
- Single Family
- Sq.Ft.:
- 1,682
- Status:
- Active
- Beds:
- 4
- Year built:
- 2024
- Baths:
- 2.00
- MLS#:
- 15247433
- Subdivision:
- Decker Farms
ADDITIONAL INFORMATION
Available Now! The Hewitt plan by Centex is a well-designed home with 4 bedrooms, an island kitchen with 42" cabinets, granite countertops and stainless-steel appliances, and large cafe area. The ownerâ??s suite has a garden tub and a separate shower.
- Type:
- Single Family
- Sq.Ft.:
- 1,885
- Status:
- Active
- Beds:
- 3
- Year built:
- 2024
- Baths:
- 2.10
- MLS#:
- 85880625
- Subdivision:
- Kresston
ADDITIONAL INFORMATION
MLS# 85880625 - Built by Highland Homes - April completion! ~ This all brick one story home features an open floor plan with tons of space, which is apparent the moment you walk in. The family room opens to the dining and kitchen area, offering a working island, stainless appliances, an abundance of cabinets and a walk-in pantry. This layout is perfect for entertaining! The primary suite includes a bay window for extra seating and a spa like bath. The enhanced extended patio is located off the kitchen and extends across the back of the home. The perfect patio for enjoying alfresco dining. A must-see home!!!
$305,990
40612 Pessi Road Magnolia, TX 77354
- Type:
- Single Family
- Sq.Ft.:
- 1,810
- Status:
- Active
- Beds:
- 4
- Baths:
- 2.00
- MLS#:
- 96528253
- Subdivision:
- Mostyn Springs
ADDITIONAL INFORMATION
Beautiful new Driskill floor plan in Mostyn Springs! This 1-story plan features 4 beds, 2 bath with 2-car garage. This home features an open family, kitchen, and dining space! Enjoy ease of maintenance with easy to care for vinyl plank flooring in the main areas and hallways. The kitchen features Graphite cabinets, granite countertops, with large island. The primary suite features double sinks, walk-in shower with tiled walls and seat, and large walk-in closet with a door to the utility room. Secondary bath has a full tile tub/shower surround. Enjoy your outdoor living space with an enlarged covered patio and full sod & irrigation! Please see our sales counselor for more information!
- Type:
- Single Family
- Sq.Ft.:
- 1,391
- Status:
- Active
- Beds:
- 3
- Baths:
- 2.00
- MLS#:
- 98843926
- Subdivision:
- Mostyn Springs
ADDITIONAL INFORMATION
Beautiful new Horizon floor plan in Mostyn Springs on a cul-de-sac street! This 1-story, plan features 3 beds, 2 baths with tech space and 2-car garage. The foyer offers space for entry table or sitting area as well as a cozy tech space for those days you work from home. Enjoy ease of maintenance with easy to care for vinyl plank flooring in the main area and hallways. Entertain your family and friends in the grand entertaining space of the connected family, dining, and kitchen area with a lovely window seat in the dining area. The kitchen features omega stone countertops ,and linen cabinets. The primary suite features double sinks, full tile walk-in shower with seat, and an ample walk-in closet. Secondary bath has a full tile tub/shower surround. Enjoy the breeze and full sod & irrigation on your covered patio! Please see our sales counselor for more information!
- Type:
- Single Family
- Sq.Ft.:
- 2,493
- Status:
- Active
- Beds:
- 4
- Lot size:
- 0.17 Acres
- Year built:
- 2023
- Baths:
- 3.10
- MLS#:
- 34125470
- Subdivision:
- Audubon Park
ADDITIONAL INFORMATION
Welcome to this beautiful 4-bedroom, 3 ½ bath home featuring 11-foot ceilings, a stunning entryway that flows seamlessly into the family room with an open kitchen conceptâ??perfect for entertaining and everyday living. The beautiful primary suite offers dual vanities, plenty of closet space, and a serene retreat. The second bedroom comes with its own private bath, ideal for guests or family. A versatile media room can also double as a home office, providing flexibility for your lifestyle. Step outside to the spacious backyard, complete with an extended covered patio for outdoor enjoyment. The home also includes a large 3-car garage, offering ample storage and parking. This home has it allâ??style, space, and functionality!
$287,990
40664 Pessi Road Magnolia, TX 77354
- Type:
- Single Family
- Sq.Ft.:
- 1,463
- Status:
- Active
- Beds:
- 3
- Baths:
- 2.00
- MLS#:
- 22887296
- Subdivision:
- Mostyn Springs
ADDITIONAL INFORMATION
Beautiful new Blanton floor plan in Mostyn Springs! This 1-story plan features 3 beds, 2 bath with 2-car garage. This home features very open family, kitchen, and dining space! Enjoy ease of maintenance with easy to care for vinyl plank flooring in the main areas and hallways. The kitchen features Graphite cabinets, granite countertops, walk-in pantry with large island that offers seating. The primary suite features double sinks, walk-in shower with tiled walls and seat, and large walk-in closet with a door to the utility room. Secondary bath has a full tile tub/shower surround. Enjoy your outdoor living space with an enlarged covered patio! Please see our sales counselor for more information!
- Type:
- Single Family
- Sq.Ft.:
- 1,370
- Status:
- Active
- Beds:
- 2
- Lot size:
- 1 Acres
- Year built:
- 1983
- Baths:
- 1.10
- MLS#:
- 83862396
- Subdivision:
- None
ADDITIONAL INFORMATION
This house would be perfect for a small business or residential. Located on well traveled FM 1488 and would be greatly visible if used for a business. Laminate floors in the family. Property is located on 1.003 +/- acres. Great opportunity with so much potential with this house. Property will be sold "as is"
$550,000
18940 Julie Lane Magnolia, TX 77355
- Type:
- Single Family
- Sq.Ft.:
- 1,938
- Status:
- Active
- Beds:
- 4
- Lot size:
- 1.85 Acres
- Year built:
- 1999
- Baths:
- 2.10
- MLS#:
- 18697977
- Subdivision:
- Magnolia West
ADDITIONAL INFORMATION
Welcome to your new peaceful retreat and amazing remodeled home, wonderful kitchen with gas & stainless appliances. This spectacular 1.85-acre home features 4 beds, 2.5 baths, 2 car garage. The lavish main home boasts an open floor plan and spacious downstairs primary bedroom with double sinks, glass-standing shower, a soaking tub, & spacious closet. Location, right next to 1488 and minutes to Grand PKWY & 249 toll road, shopping, dining, entertainment within 10-15 minutes. 45 minutes to Houston! High & Dry! You also have the opportunity the purchase the lot next to it for a total of 3.7 Acres.
- Type:
- Single Family
- Sq.Ft.:
- 1,735
- Status:
- Active
- Beds:
- 3
- Year built:
- 2024
- Baths:
- 2.00
- MLS#:
- 16724233
- Subdivision:
- Rosehill Lake
ADDITIONAL INFORMATION
Ready in December! The Oakmont floorplan by Pulte Homes offers a command-center style kitchen island that overlooks the open family room. Backing up to the lake, this home will offer a peaceful nightly retreat on your covered rear patio.
- Type:
- Single Family
- Sq.Ft.:
- 2,028
- Status:
- Active
- Beds:
- 4
- Year built:
- 2024
- Baths:
- 3.00
- MLS#:
- 11874279
- Subdivision:
- Rosehill Lake
ADDITIONAL INFORMATION
Ready in February! The new Haskell floorplan by Pulte Homes offers everything you need in a 1 story home. 4 bedrooms, 3 full bathrooms & an additional flex room offer room to grow. With no rear neighbor, this is a must-see!
- Type:
- Single Family
- Sq.Ft.:
- 2,318
- Status:
- Active
- Beds:
- 4
- Year built:
- 2024
- Baths:
- 2.10
- MLS#:
- 42197193
- Subdivision:
- Rosehill Lake
ADDITIONAL INFORMATION
Ready in February! The new Idalou floorplan by Pulte Homes offers ample space at an amazing value. With 4 bedrooms, 2.5 bathrooms, a study and a game room, there is plenty of room for all.
- Type:
- Single Family
- Sq.Ft.:
- 1,866
- Status:
- Active
- Beds:
- 3
- Year built:
- 2024
- Baths:
- 2.00
- MLS#:
- 21382798
- Subdivision:
- Rosehill Lake
ADDITIONAL INFORMATION
Ready in December! This spacious Fox Hollow plan by Pulte Homes has a 3-bedroom, 2-bathroom home has a dedicated study that is perfect for a home office or could be used as a fitness room or playroom.
- Type:
- Single Family
- Sq.Ft.:
- 1,619
- Status:
- Active
- Beds:
- 3
- Lot size:
- 0.11 Acres
- Year built:
- 2022
- Baths:
- 2.00
- MLS#:
- 48681265
- Subdivision:
- Audubon
ADDITIONAL INFORMATION
Charming 1 story home, Paisley Floor Plan with 3 Bedrooms, 2 Baths, and attached 2 car garage. This floor plan boasts a spacious OPEN CONCEPT FLOOR PLAN with the Family Room, Kitchen, Breakfast/Dining Room, 3 Bedrooms and 2 Baths. Tile and Carpet throughout. You will love the Kitchen with lots of cabinets and granite countertops with under the cabinet lighting, stainless steel appliances, and even a USB outlet. Covered Patio with Fenced Backyard. COST AND ENERGY EFFICIENCY FEATURES: 16 Seer HVAC System, Honeywell Programmable Thermostat, PEX Hot & Cold Water Lines, Radiant Barrier, Rheem® Tankless Gas Water Heater, and Vinyl Double Pane Low E Windows that open to the inside of the home for Cleaning. Located in Magnolia, TX the new master-planned community Audubon will be conveniently on both sides of FM-1488 near Mill Creek Road, just along the TX-249 Toll Road. Magnolia ISD. REFRIGERATOR AND A GENERATOR, THAT WILL RUN THE ENTIRE HOME, ARE INCLUDED!
- Type:
- Single Family
- Sq.Ft.:
- 2,392
- Status:
- Active
- Beds:
- 4
- Year built:
- 2024
- Baths:
- 3.10
- MLS#:
- 89711997
- Subdivision:
- Rosehill Lake
ADDITIONAL INFORMATION
Ready in February! The Jaytonby Pulte Homes is unique with its large secondary bedroom upstairs that includes its own en-suite bath. 3.5 bathrooms means less sharing and more peace! The bay window in the master and covered patio finish out this wonderful floor plan. This home backs up to the water/lake lot with the peaceful sound of the fountain.
- Type:
- Single Family
- Sq.Ft.:
- 2,360
- Status:
- Active
- Beds:
- 4
- Lot size:
- 0.09 Acres
- Year built:
- 2024
- Baths:
- 3.10
- MLS#:
- 44063625
- Subdivision:
- Woodland Oaks
ADDITIONAL INFORMATION
It is a beautiful construction with high ceilings and an amazing living room. You will love the floor plan and space around the house. There are four bedrooms, 3.5 bathrooms, and a big space around the house. This is a unique property and one of the best houses in the neighborhood. The fridge is included, and there is a massive island to host the best events at home. Come to see this amazing property.
$542,500
7107 Grant Drive Magnolia, TX 77354
- Type:
- Single Family
- Sq.Ft.:
- 5,062
- Status:
- Active
- Beds:
- 6
- Lot size:
- 0.28 Acres
- Year built:
- 2006
- Baths:
- 3.10
- MLS#:
- 52691253
- Subdivision:
- Woodland Oaks
ADDITIONAL INFORMATION
- Type:
- Single Family
- Sq.Ft.:
- n/a
- Status:
- Active
- Beds:
- 4
- Lot size:
- 0.34 Acres
- Baths:
- 2.10
- MLS#:
- 55693690
- Subdivision:
- Lakes At Black Oak
ADDITIONAL INFORMATION
The charming two-story Lexington floor plan boasts a variety of features! It includes a beautiful brick exterior, four bedrooms, two and a half bathrooms, and a two-bay garageâperfect for all your needs. You'll love the spacious island kitchen that flows seamlessly into the great room and dining area, making it an ideal space for entertaining friends and family. The primary suite is conveniently located on the first floor, while three bedrooms are situated on the second level.
- Type:
- Single Family
- Sq.Ft.:
- 1,737
- Status:
- Active
- Beds:
- 3
- Lot size:
- 0.32 Acres
- Year built:
- 1996
- Baths:
- 2.00
- MLS#:
- 93034963
- Subdivision:
- Clovercreek 01
ADDITIONAL INFORMATION
Step into this beautifully remodeled one-story home, perfectly nestled in a desirable subdivision! Offering 3 bedrooms plus a study (or optional 4th bedroom), this spacious retreat features a large den, formal dining room, and a stunningly updated kitchen with a cozy breakfast nook. Set on a generous 1/3-acre lot, this home is conveniently located near top-rated schools. Recent upgrades make this home truly stand out: a fully remodeled kitchen and bathrooms, stylish new flooring throughout, and fresh paint inside and out. Enjoy your mornings or evenings on the newly covered patio, ideal for entertaining. Additional improvements include a new roof (Dec. 2021), new gutters, updated soffits and fascia, and a brand-new stove (Jan. 2022). With high ceilings and ample storage, this home is ready for its next chapterâ??donâ??t miss your chance to make it yours!
- Type:
- Single Family
- Sq.Ft.:
- 2,028
- Status:
- Active
- Beds:
- 4
- Year built:
- 2024
- Baths:
- 3.00
- MLS#:
- 57723824
- Subdivision:
- Rosehill Lake
ADDITIONAL INFORMATION
Ready in February! This spacious 4-bedroom, 3-bathroom home with a flex room that is perfect for a home office, fitness room, or playroom.
- Type:
- Single Family
- Sq.Ft.:
- 1,575
- Status:
- Active
- Beds:
- 3
- Year built:
- 2024
- Baths:
- 2.00
- MLS#:
- 52330157
- Subdivision:
- Grand Pines
ADDITIONAL INFORMATION
FANTASTIC NEW D.R. HORTON BUILT ONE STORY IN GRAND PINES! Versatile Interior Layout!! Impressive Foyer Leads to Gourmet Island Kitchen with Corner Pantry, Spacious Dining Area, & Adjoining Living Room! Privately Located Primary Suite Boasts Luxurious Bath + Large Shower! Generously Sized Secondary Bedrooms! Convenient Indoor Utility Room! Covered Patio + Sprinkler System Included! Great Community with Pool & Playground - PLUS Easy Access to the Grand Parkway, the City of Tomball, & the Rapidly Growing City of Magnolia! Hurry and Call Today!
| Copyright © 2024, Houston Realtors Information Service, Inc. All information provided is deemed reliable but is not guaranteed and should be independently verified. IDX information is provided exclusively for consumers' personal, non-commercial use, that it may not be used for any purpose other than to identify prospective properties consumers may be interested in purchasing. |
Magnolia Real Estate
The median home value in Magnolia, TX is $264,100. This is lower than the county median home value of $348,700. The national median home value is $338,100. The average price of homes sold in Magnolia, TX is $264,100. Approximately 52.24% of Magnolia homes are owned, compared to 38.47% rented, while 9.29% are vacant. Magnolia real estate listings include condos, townhomes, and single family homes for sale. Commercial properties are also available. If you see a property you’re interested in, contact a Magnolia real estate agent to arrange a tour today!
Magnolia, Texas has a population of 2,303. Magnolia is less family-centric than the surrounding county with 34.6% of the households containing married families with children. The county average for households married with children is 38.67%.
The median household income in Magnolia, Texas is $63,661. The median household income for the surrounding county is $88,597 compared to the national median of $69,021. The median age of people living in Magnolia is 36.6 years.
Magnolia Weather
The average high temperature in July is 93.2 degrees, with an average low temperature in January of 40.6 degrees. The average rainfall is approximately 49.1 inches per year, with 0 inches of snow per year.
