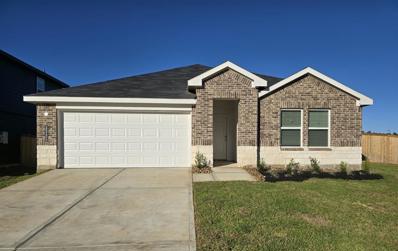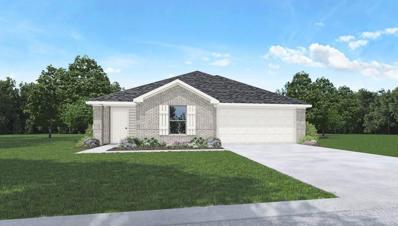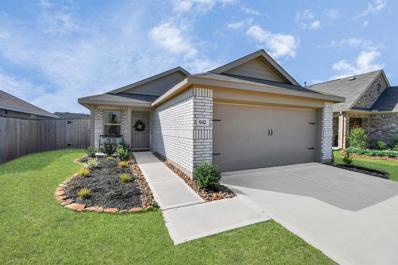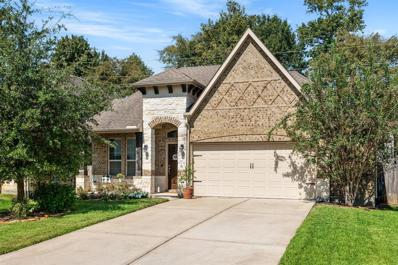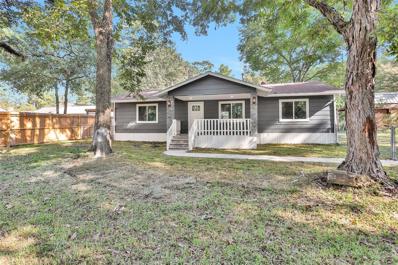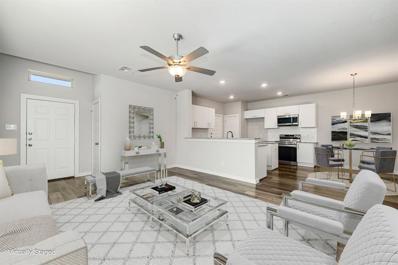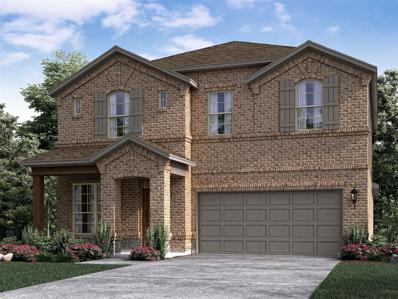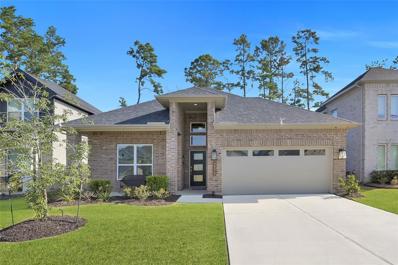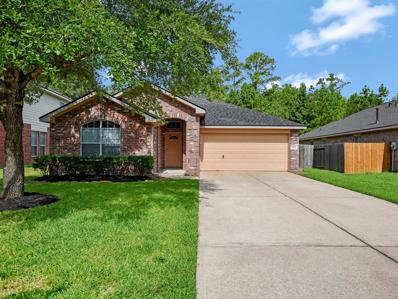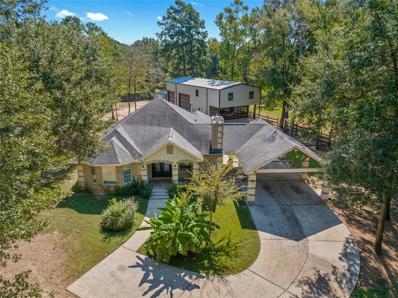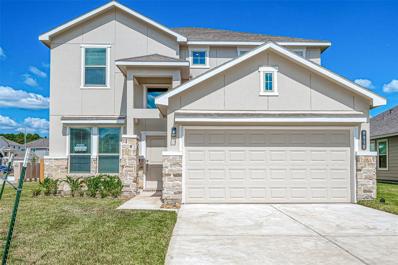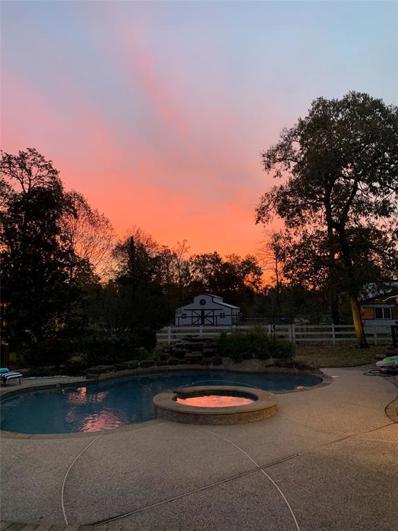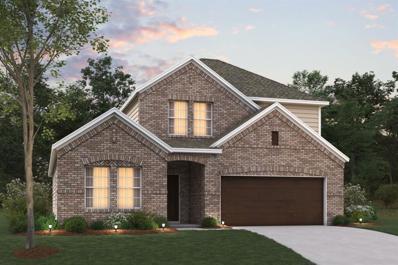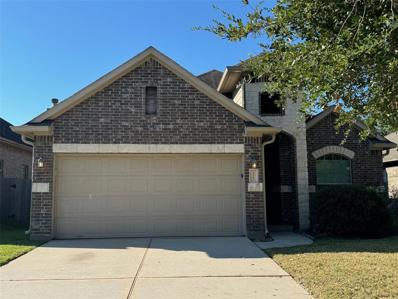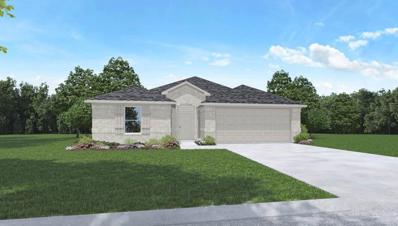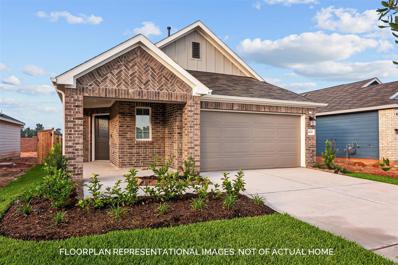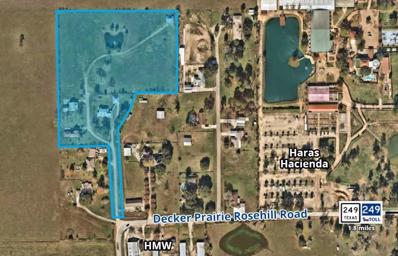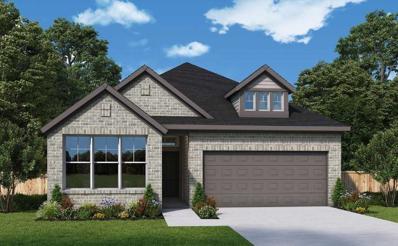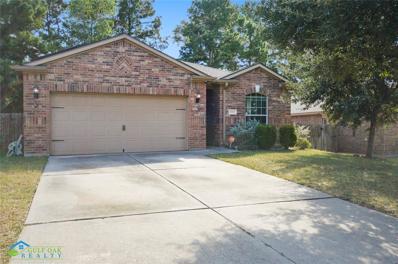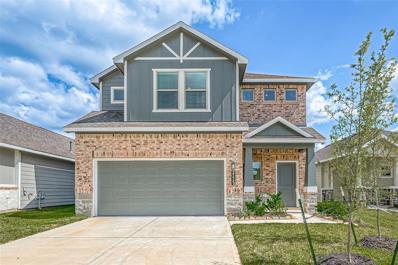Magnolia TX Homes for Rent
- Type:
- Single Family
- Sq.Ft.:
- 1,796
- Status:
- Active
- Beds:
- 4
- Year built:
- 2024
- Baths:
- 2.00
- MLS#:
- 36650533
- Subdivision:
- Mill Creek
ADDITIONAL INFORMATION
OUTSTANDING NEW D. R. HORTON BUILT 1 STORY 4 BEDROOM, CORNER LOT IN MILL CREEK! Popular Split Plan Design! Open Concept Interior Layout with Large Dining Area Open to Supersized Family Room & Delightful Island Kitchen! Privately Located Primary Suite Offers Lovely Bath with Huge Walk-In Closet! Generously Sized Secondary Bedrooms! Oversized Indoor Utility Room! Gray Shaker-Style Kitchen Cabinetry, Quartz Counters, Stainless Steel Appliances Including Gas Range/Stove, Tile Wall Surrounds in Bathrooms, Smart Home System, Full Sprinklers, Front & Back Sod, Full Front Landscaping, Covered Back Patio, Tankless Water Heater, LED Lighting, PLUS MORE! Estimated Completion - November 2024.
$215,000
26405 Easy Street Magnolia, TX 77355
- Type:
- Single Family
- Sq.Ft.:
- 1,303
- Status:
- Active
- Beds:
- 2
- Lot size:
- 0.83 Acres
- Year built:
- 1977
- Baths:
- 1.00
- MLS#:
- 98291850
- Subdivision:
- Woodland Lakes 06 Mag
ADDITIONAL INFORMATION
Charming 2-bedroom home with all-brick exterior on oversized lot in sought-after Magnolia ISD. Features include a spacious living room with brick fireplace and custom built-in shelving. Kitchen includes lots of cabinet space plus breakfast bar. Ample storage throughout the home. Relax on the two car attached and covered carport or in the fenced backyard. Handy workshop attached to the carport. Can be used for workshop or storage. Enjoy community fishing lake and park. Refrigerator, washer and dryer included.
- Type:
- Single Family
- Sq.Ft.:
- 1,501
- Status:
- Active
- Beds:
- 3
- Year built:
- 2024
- Baths:
- 2.00
- MLS#:
- 15600618
- Subdivision:
- Mill Creek
ADDITIONAL INFORMATION
NO BACK NEIGHBORS! Fantastic Brand NEW DR Horton Home in Mill Creek! Experience the epitome of modern living with an open concept interior layout, seamlessly connecting a spacious dining area to a supersized family room and delightful island kitchen. Your private retreat awaits in the thoughtfully positioned primary suite, offering a lovely bath and a generously sized walk-in closet. Revel in the elegance of gray shaker-style kitchen cabinetry, luxurious quartz counters, and stainless steel appliances, including a gas range/stove. Beautiful finishes with tile wall surrounds in the bathrooms! Also features a Smart Home System! This home is equipped with full sprinklers, front and back sod, and beautiful full front landscaping! Wonderful outdoor space with useful covered back patio! Hurry and call today!
- Type:
- Single Family
- Sq.Ft.:
- 1,276
- Status:
- Active
- Beds:
- 3
- Lot size:
- 0.13 Acres
- Year built:
- 2022
- Baths:
- 2.00
- MLS#:
- 71945574
- Subdivision:
- Magnolia Ridge
ADDITIONAL INFORMATION
Welcome home to Magnolia Ridge! This cozy 3 bedroom home has and open kitchen and living room with tons of space! Stylish natural wood laminate flooring throughout the entire home, zero carpet! The primary suite has and adorable en suite with shower/tub combination and large walk-in shower! The two spacious secondary bedrooms share a full bath with shower/tub! The backyard has ample space for a large playset and decking! This beautifully decorated home is perfect as a starter home or for someone looking to downsize! Magnolia Ridge is zoned to highly sought out Magnolia ISD and conveniently located near shopping, restaurants and parks!
$325,000
7450 Casita Dr Magnolia, TX 77354
- Type:
- Single Family
- Sq.Ft.:
- 2,012
- Status:
- Active
- Beds:
- 3
- Lot size:
- 0.14 Acres
- Year built:
- 2013
- Baths:
- 2.00
- MLS#:
- 62924547
- Subdivision:
- Durango Creek
ADDITIONAL INFORMATION
This charming, and beautiful single-story home offers the best floorplan to entertain and enjoy of a cozy routine. Only minutes from the Woodlands and Tomball, Durango Creek is a quiet, friendly community ready to welcome you as a new neighbor. With 3 bedrooms, 2 bath and a fully enclosed study/office, it makes work-from-home easier to enjoy. Notice the vaulted high ceilings that elevate the space and style of the living, dining, and kitchen for an open concept. The kitchen offers plenty of cabinet/counter space, and a walk-in pantry to accommodate your homemade dinners. Enjoy of a separate space from the rest of the bedrooms in your serene and beautiful en-suite bedroom with double sinks, a vanity area, garden tub and separate shower. All new carpet through all bedrooms have been recently replaced. Additional bonus spaces are the in-house laundry space, both front and back covered porches and oversized garage to accommodate multiple vehicles and storage space.
- Type:
- Single Family
- Sq.Ft.:
- 1,152
- Status:
- Active
- Beds:
- 3
- Lot size:
- 0.22 Acres
- Year built:
- 1976
- Baths:
- 2.00
- MLS#:
- 78752513
- Subdivision:
- Woodland Lakes 06 Mag
ADDITIONAL INFORMATION
Charming & completely remodeled, this home is nestled on a cul-de-sac offering a perfect blend of modern amenities. The 3/2 layout boasts a functional floor plan, with a private primary suite featuring an ensuite bath. Generous-sized secondary bedrooms enhance the comfort of the split floor plan, ensuring privacy & flexibility. The bright & airy kitchen offers ample storage & flows effortlessly into a cozy breakfast area. Every detail has been meticulously updated, including a brand-new roof with gutters, new windows, stunning countertops, fully renovated bathrooms, new flooring, stylish light fixtures, fresh paint, & HVAC system. Outside, a welcoming front porch invites you to relax with your morning coffee, while the backyard retreat features a fire pit surrounded by lightsâ??perfect for evening gatherings. The property offers direct access from the street to a creek, leading to a community lakeâ??a true hidden gem for outdoor activities or simply enjoying the tranquility of the lake.
- Type:
- Single Family
- Sq.Ft.:
- 1,302
- Status:
- Active
- Beds:
- 3
- Lot size:
- 0.09 Acres
- Year built:
- 2021
- Baths:
- 2.00
- MLS#:
- 54057379
- Subdivision:
- Enclave At Dobbin 01
ADDITIONAL INFORMATION
Like new home! This fantastic duplex boasts 2 homes each with 3 bedrooms and 2 baths with a sought-after open concept layouts. The spacious living room seamlessly flows into the modern kitchen, complete with a center island, top-of-the-line granite countertops, breakfast bar, and stainless steel appliances. Enjoy high ceilings adorned with ceiling fans and stylish plank tiling with wood grain flooring in common living areas. The primary bedroom suite offers double sinks, walk-in shower, and a walk-in closet. Two additional generously sized bedrooms provide ample space for guests. Duplex property that also includes a 2-car attached garage and a private fenced backyard with a charming covered patio. Conveniently located just 3 miles west of the Woodlands, residents will enjoy easy access to shopping, entertainment, and a variety of restaurants.
- Type:
- Single Family
- Sq.Ft.:
- 2,544
- Status:
- Active
- Beds:
- 4
- Year built:
- 2024
- Baths:
- 3.10
- MLS#:
- 17127451
- Subdivision:
- Magnolia Place
ADDITIONAL INFORMATION
Brand new, energy-efficient home available by Nov 2024! Photos are of builder model home. Enjoy this spectacular home with plenty of space for entertaining. Pebble cabinets with white/grey granite countertops, grey EVP flooring with light grey carpet in our Distinct package. From the high $200s. Conveniently located near the intersection of Spur 149 and FM-1488, Magnolia Place allows you to escape the bustle of the city without adding to your commute. Enjoy family time at the planned playground and pavilion, or explore the meandering walking trails throughout the community.We also build each home with innovative, energy-efficient features that cut down on utility bills so you can afford to do more living.* Each of our homes is built with innovative, energy-efficient features designed to help you enjoy more savings, better health, real comfort and peace of mind.
- Type:
- Single Family
- Sq.Ft.:
- 2,378
- Status:
- Active
- Beds:
- 4
- Year built:
- 2024
- Baths:
- 3.00
- MLS#:
- 14070196
- Subdivision:
- Emory Glen
ADDITIONAL INFORMATION
The Gaines floorplan - An ease of movement throughout the home is what sets the Gaines floor plan apart from the rest. Featuring 4 bedrooms and 3 full bathrooms, the Gaines has a spacious kitchen with a generous dining area. At the back of the home, a sizable primary retreat offers ample privacy, a spacious walk-in closet and elegant ensuite. The first floor is rounded out by two additional bedrooms and a full bath. The second floor is decked out with a sizeable game room along with the fourth bedroom and third full bath. Those who love to dine or entertain al fresco will love the homeâs backyard covered patio.
$499,000
7 Pine Trail Magnolia, TX 77355
- Type:
- Other
- Sq.Ft.:
- 924
- Status:
- Active
- Beds:
- 3
- Lot size:
- 5 Acres
- Year built:
- 1996
- Baths:
- 2.00
- MLS#:
- 13991347
- Subdivision:
- N/A
ADDITIONAL INFORMATION
Awesome wooded 5 acre tract with a 3 bedroom, 2 bath manufactured home. Perfect spot to build your dream home or settle in and enjoy the beauty of the woods with the current home. Large front deck overlooks the tranquil setting. Unrestricted. Unbeatable peaceful location!!
- Type:
- Single Family
- Sq.Ft.:
- 3,200
- Status:
- Active
- Beds:
- 3
- Lot size:
- 5 Acres
- Year built:
- 1996
- Baths:
- 3.00
- MLS#:
- 92192665
- Subdivision:
- Woodlane Forest
ADDITIONAL INFORMATION
Rare opportunity to live in the very desirable Woodlane Forest community! This 5 acre fully fenced property is magnificent. Lovely single story home, with functionality kept in mind in the design. As you step inside, you are greeted with vinyl planks, spanning through the living room and dining room. Large windows in the living room allow for plenty of natural light. The primary suite offers a ton of space, complete with a sitting area, which boasts a great view of the pool. The 2 additional bedrooms are located on the opposite side of the home, giving you added privacy. The garage was converted into a theater room, with its own mini split HVAC system. There are endless possibilities with this property, plenty of space to even build an additional home. There is a pond located in the back of the property. Bring your horses, you can have one per acre!
- Type:
- Single Family
- Sq.Ft.:
- 1,989
- Status:
- Active
- Beds:
- 4
- Lot size:
- 0.14 Acres
- Year built:
- 2022
- Baths:
- 3.00
- MLS#:
- 68005496
- Subdivision:
- Audubon Creekside North
ADDITIONAL INFORMATION
Welcome home to the highly sought-after master-planned community of Audubon! This like-new, single-story residence offers the perfect blend of modern design and functional living with its four spacious bedrooms and three full bathrooms. The heart of the home boasts an open-concept kitchen complete with a large island and breakfast bar. The adjoining eating area provides a lovely view of the backyard, bringing the outdoors in; while the generously sized living room offers ample space for relaxation or entertaining. At the end of the day retreat to the primary bedroom with en suite featuring dual sinks, separate tub and shower, and a large walk-in closet. Step outside in the backyard and enjoy your morning coffee on the extended covered patio or take a walk using the direct access gate to the walking trail. Located just a stone's throw from Screech Park, you'll have access to green spaces and recreational activities right outside your door.
- Type:
- Single Family
- Sq.Ft.:
- 1,720
- Status:
- Active
- Beds:
- 3
- Lot size:
- 0.15 Acres
- Year built:
- 2006
- Baths:
- 2.00
- MLS#:
- 56601698
- Subdivision:
- Glen Oaks 01
ADDITIONAL INFORMATION
Wonderful home in a great neighborhood. The layout of this 3 bedroom, 2 bathroom house is super functional. Kitchen with island overlooks the living room and backyard. Split floor place - 2 secondary bedrooms separate from the primary suite. The roof is 4 years old. The flooring throughout is 4 years old. Hot water heater was replaced in 2024. Approximately 2/3rd of the fence was replaced a year ago with no neighbors behind the home for extra privacy. High quality epoxy coated garage floor. Wonderful back patio and backyard. Community Highlights - Resort-Style Pool, Fitness Center, Playground, Walking Trails, Parks & Sports Courts, Magnolia ISD Schools.
- Type:
- Single Family
- Sq.Ft.:
- 2,288
- Status:
- Active
- Beds:
- 4
- Lot size:
- 1.18 Acres
- Year built:
- 2009
- Baths:
- 3.00
- MLS#:
- 64426821
- Subdivision:
- Galleria Oaks Estate 02
ADDITIONAL INFORMATION
Has also a Barndominium/workshop all sitting on 1.18 UNRESTRICTED acres. In 2023 new flooring was installed, walls were painted, tile was added to shower, and quartz countertops were installed in kitchen. The house has another bedroom as big as the primary with another full bath.Has an attached brick car porch that fits up to 4 vehicles or use the shop as garage. A huge metal building is in the back with 2100 sq ft, 70x30x20. Got turned into a 2 story barndo and workshop. Has large glass windows that open to the living room, kitchenette ,and a full bathroom on first floor. The customize metal stairs lead you to the second floor where you will find 3 offices,1 full bedroom with a closet, and a full bath. There's an wood storage shed next to building. Property has another second entrance/exit through Beyette Rd. Property is fully fence and gated. No HOA/MUD, no flooding. Hurry, it won't last!
$382,400
9938 Tammy Ln Magnolia, TX 77354
- Type:
- Single Family
- Sq.Ft.:
- 2,533
- Status:
- Active
- Beds:
- 4
- Year built:
- 2024
- Baths:
- 3.10
- MLS#:
- 75367793
- Subdivision:
- ENCLAVE AT DOBBIN
ADDITIONAL INFORMATION
Introducing the stunning Christina Plan, a home that perfectly combines style, function, and comfort. Sitting on a spacious corner lot with a large yardâ??ideal for a future poolâ??this home welcomes you with soaring ceilings and large windows that fill the space with natural light. The designer kitchen features white quartz countertops, sleek light grey cabinets, and a layout perfect for both family meals and entertaining. The ensuite room is perfect for multigenerational living, offering privacy and comfort. The extra-large game room provides a great space for relaxation and fun. Located in a community with A-rated schools, this home offers both luxury and smart investment potential. With its upgraded elevation plan and thoughtful design, this home is ready for you to move in.
- Type:
- Single Family
- Sq.Ft.:
- 2,464
- Status:
- Active
- Beds:
- 4
- Lot size:
- 0.46 Acres
- Year built:
- 1999
- Baths:
- 3.10
- MLS#:
- 25120932
- Subdivision:
- Westwood 01
ADDITIONAL INFORMATION
Welcome to 7111 Nickaburr Creek Dr, a beautifully situated home in Magnolia, TX, offering a perfect blend of style and comfort. This spacious 4-bedroom, 2.5-bathroom residence sits on a large lot in the desirable Westwood community. Step inside to discover an open-concept living area, complete with a gas fireplace. The primary suite is a relaxing retreat, featuring a spa-like bathroom and a walk-in closets. Outdoors, enjoy the expansive backyard with sprawling grass and tall mature trees, perfect for gatherings or quiet evenings, and plenty of room to put in a pool, bocce court or pickleball! Close to top-rated schools, shopping, and dining, this home combines convenience and tranquility. Don't miss the chance to make this Magnolia gem your own! *PLEASE NOTE THIS PROPERTY WILL BE UNDERGOING A REHAB*
$1,549,000
39422 Cimarron Way Magnolia, TX 77354
- Type:
- Single Family
- Sq.Ft.:
- 4,237
- Status:
- Active
- Beds:
- 6
- Lot size:
- 5.48 Acres
- Year built:
- 2002
- Baths:
- 5.10
- MLS#:
- 80076393
- Subdivision:
- Sendera Farms
ADDITIONAL INFORMATION
Charm meets convenience in this fantastic Farmhouse on 5.4 acres! Warmth and comfort throughout the property as you walk into the home with an open concept living room with high ceiling, remodeled island kitchen with a large breakfast bar. Real pine wood floors and plantation shutters throughout the home. The 3rd bedroom in the main house is currently being used as a study and can easily be converted back. Spacious primary suite with access to the backyard offers room for a sitting area, jetted tub, separate shower and large walk in closet. Embrace the tranquility of the backyard oasis with the waterfall pool, firepit and pergola. The guest house is just off of the outdoor kitchen and fireplace provides 2 additional bedrooms, bath and exercise room. The garage apt is accessed through the 3 car garage, walk up the stairs to a bedroom, bathroom, kitchenette and living area. There is also a 3 car workshop with car lift, RV cover, barn plus a pond at the back of the property.
$394,990
233 Augustine Way Magnolia, TX 77354
- Type:
- Single Family
- Sq.Ft.:
- 2,452
- Status:
- Active
- Beds:
- 4
- Year built:
- 2024
- Baths:
- 3.00
- MLS#:
- 46858936
- Subdivision:
- Magnolia Ridge
ADDITIONAL INFORMATION
New home in Magnolia in the Magnolia Ridge Community. To be completed in February. This spacious home has 4 bedrooms and 3 bathrooms. This Barbosa floor plan features over 2,452 square feet of living space. The luxury vinyl plank flooring throughout the house, high ceilings, and large family room make for a great entertainment space. The owner's suite is the perfect place to unwind and relax. The en-suite bathroom is designed with you in mind, with a walk-in shower and a walk-in closet! The first-floor guest suite is ideal for visiting family and friends. Upstairs you have the game room, a bathroom and 2 bedrooms. The extended covered patio is perfect for enjoying the outdoors, no matter the weather. Contact us to learn more!
$282,500
7207 Casita Drive Magnolia, TX 77354
- Type:
- Single Family
- Sq.Ft.:
- 1,612
- Status:
- Active
- Beds:
- 3
- Lot size:
- 0.13 Acres
- Year built:
- 2012
- Baths:
- 2.00
- MLS#:
- 98457088
- Subdivision:
- Durango Creek 04
ADDITIONAL INFORMATION
Nestled in a charming neighborhood, this property offers modern amenities and a spacious layout. The open-concept kitchen features stainless steel appliances and granite countertops. The backyard is perfect for entertaining. The master suite boasts a luxurious en-suite bathroom and walk-in closet. Located near top-rated schools, this home is ideal for those who love to entertain. Don't miss the opportunity to make this house your home. Contact me for more information.
- Type:
- Single Family
- Sq.Ft.:
- 1,750
- Status:
- Active
- Beds:
- 4
- Year built:
- 2024
- Baths:
- 2.00
- MLS#:
- 5771283
- Subdivision:
- Grand Pines
ADDITIONAL INFORMATION
CHARMING NEW D.R. HORTON BUILT 4 BEDROOM IN GRAND PINES! Versatile Interior Layout!! Impressive Foyer Leads to Gourmet Island Kitchen with Corner Pantry, Spacious Dining Area, & Adjoining Living Room! Privately Located Primary Suite Boasts Luxurious Bath + Large Shower! Generously Sized Secondary Bedrooms! Convenient Indoor Utility Room! Covered Patio + Sprinkler System Included! Great Community with Pool & Playground - PLUS Easy Access to the Grand Parkway, the City of Tomball, & the Rapidly Growing City of Magnolia!
- Type:
- Single Family
- Sq.Ft.:
- 1,668
- Status:
- Active
- Beds:
- 4
- Year built:
- 2024
- Baths:
- 2.00
- MLS#:
- 14029273
- Subdivision:
- Magnolia Ridge
ADDITIONAL INFORMATION
New home in Magnolia in the Magnolia Ridge Community! To be completed in February. Introducing the Gladecress, a new construction plan from M/I Homes. This home offers 4 bedrooms, 2 bathrooms, and a pocket office. Upon entering, you'll find a pocket office that can be utilized for storage or as a work-from-home space. The living and dining rooms feature large windows, creating a spacious and airy ambiance. The kitchen has an oversized island and a walk-in pantry for ample storage. The owner's suite includes a large walk-in closet, a walk-in shower, and a soaking tub. Moving through the home, you'll find the remaining 3 bedrooms and another bathroom for added privacy and convenience. Outside, there's a covered patio and a fenced yard, perfect for pet owners. Contact us now to learn more about this beautiful home and make it yours today!
- Type:
- Other
- Sq.Ft.:
- n/a
- Status:
- Active
- Beds:
- n/a
- Lot size:
- 9.05 Acres
- Year built:
- 2016
- Baths:
- MLS#:
- 15175403
- Subdivision:
- None
ADDITIONAL INFORMATION
Three existing residential rental units on property ⢠HMW SUD: Existing 4â water line with proposed 6â water line extension thru the site ⢠Sanitary sewer grinder pumps and force mains at each residence with capacity to extend to more lots ⢠Natural Gas Service ⢠Underground electrical and data service ⢠Proposed plan to add 11 more lots ⢠Outside any Flood Hazard area ⢠Pond with fountain
- Type:
- Single Family
- Sq.Ft.:
- 2,219
- Status:
- Active
- Beds:
- 4
- Year built:
- 2024
- Baths:
- 3.00
- MLS#:
- 12668175
- Subdivision:
- Audubon
ADDITIONAL INFORMATION
Treat yourself to the captivating lifestyle experience of the elegant and effortless Woodworth dream home plan. Play host and get the most out of everyday life in your welcoming and beautiful open-concept living spaces. The modern kitchen features a large pantry, plenty of prep space, and a full-function island. Each guest suite and spare bedroom presents a wonderful place for individual styles to shine. Your bright and airy study is the perfect place for a productive home office, a music room, or a family movie theater. End each day and wake up refreshed in the luxurious Owner's Retreat that includes a serene en suite bathroom and a spacious walk-in closet. Experience the LifeDesign? advantages of this new home plan.
- Type:
- Single Family
- Sq.Ft.:
- 1,589
- Status:
- Active
- Beds:
- 3
- Lot size:
- 0.22 Acres
- Year built:
- 2013
- Baths:
- 2.00
- MLS#:
- 73002895
- Subdivision:
- Lakes Of Magnolia
ADDITIONAL INFORMATION
Welcome to 38207 S. Lost Creek Blvdâ??your dream home in Magnolia! This beautifully maintained 3-bedroom, 2-bathroom property sits on a spacious lot with no back neighbors and top-rated Magnolia ISD schools nearby. The kitchen features elegant granite countertops, modern appliances, and ample storage, while the living area is filled with natural light and custom blinds. Recent updates include a 2020 roof, a new AC unit with a 10-year warranty, and energy-saving solar panels covering up to 60% of monthly power needs. The split-level backyard offers a paver patio and retaining wall, with the property line extending 20 feet beyond the fence. Built-in garage shelving adds convenience, and all appliances are available to convey with the property. This elevated lot has never floodedâ??donâ??t miss out on this exceptional find! Schedule your tour today.
- Type:
- Single Family
- Sq.Ft.:
- 2,400
- Status:
- Active
- Beds:
- 4
- Year built:
- 2024
- Baths:
- 3.10
- MLS#:
- 93606741
- Subdivision:
- ENCLAVE AT DOBBIN
ADDITIONAL INFORMATION
This one-of-a-kind 2-story home is truly a rare find! With two primary suites, itâ??s perfect for multi-generational living or anyone needing extra space and flexibility. Featuring beautiful high ceilings that create a sense of openness, a large game room for endless entertainment, and an expansive large lot, this home offers everything you need for comfortable, luxurious living. The thoughtfully designed floor plan is unlike anything else on the market, giving you the ultimate combination of style and functionality. Call today to schedule your private tour and secure this exceptional home!
| Copyright © 2024, Houston Realtors Information Service, Inc. All information provided is deemed reliable but is not guaranteed and should be independently verified. IDX information is provided exclusively for consumers' personal, non-commercial use, that it may not be used for any purpose other than to identify prospective properties consumers may be interested in purchasing. |
Magnolia Real Estate
The median home value in Magnolia, TX is $264,100. This is lower than the county median home value of $348,700. The national median home value is $338,100. The average price of homes sold in Magnolia, TX is $264,100. Approximately 52.24% of Magnolia homes are owned, compared to 38.47% rented, while 9.29% are vacant. Magnolia real estate listings include condos, townhomes, and single family homes for sale. Commercial properties are also available. If you see a property you’re interested in, contact a Magnolia real estate agent to arrange a tour today!
Magnolia, Texas has a population of 2,303. Magnolia is less family-centric than the surrounding county with 34.6% of the households containing married families with children. The county average for households married with children is 38.67%.
The median household income in Magnolia, Texas is $63,661. The median household income for the surrounding county is $88,597 compared to the national median of $69,021. The median age of people living in Magnolia is 36.6 years.
Magnolia Weather
The average high temperature in July is 93.2 degrees, with an average low temperature in January of 40.6 degrees. The average rainfall is approximately 49.1 inches per year, with 0 inches of snow per year.
