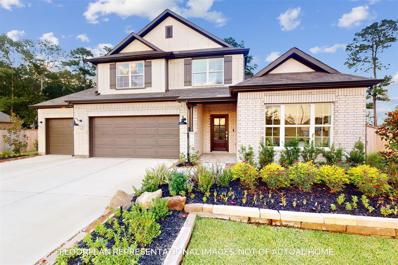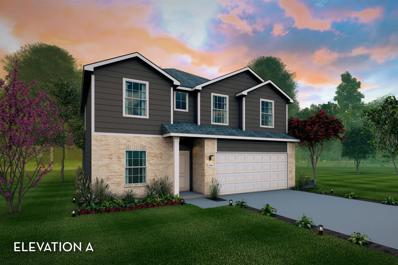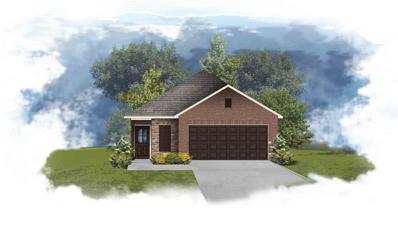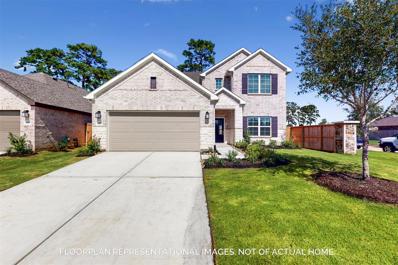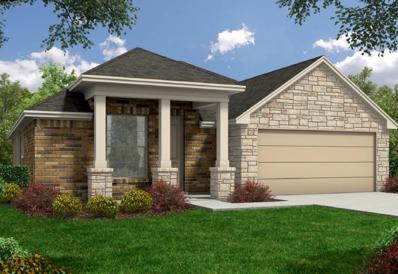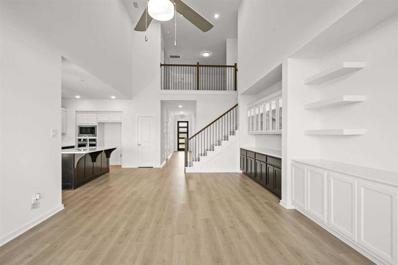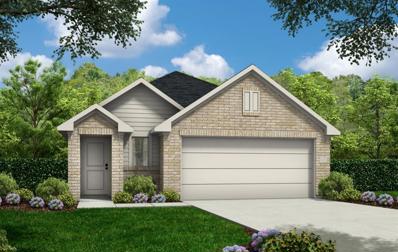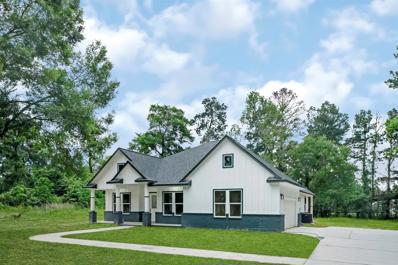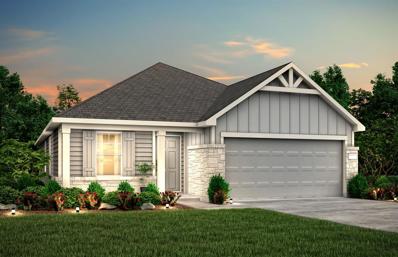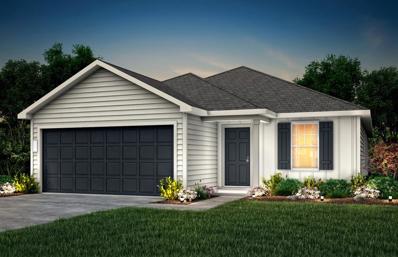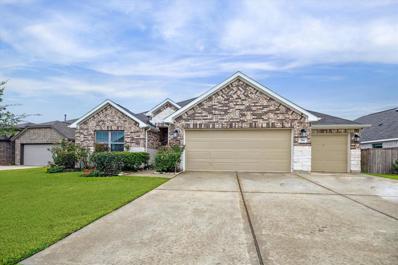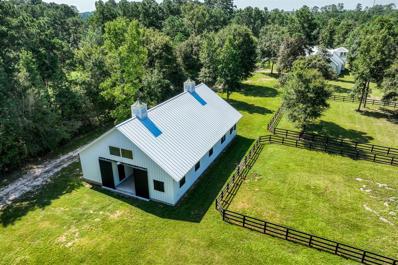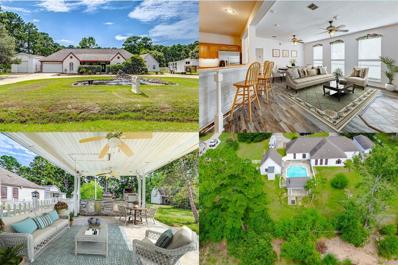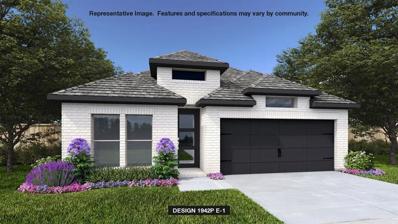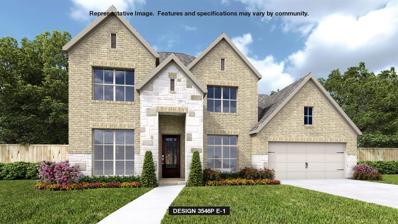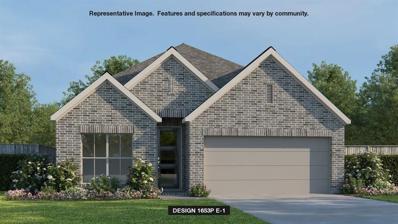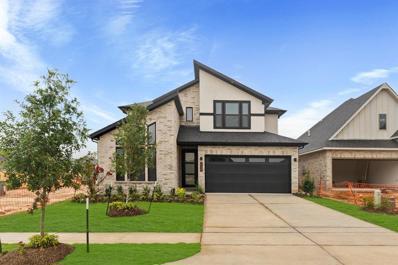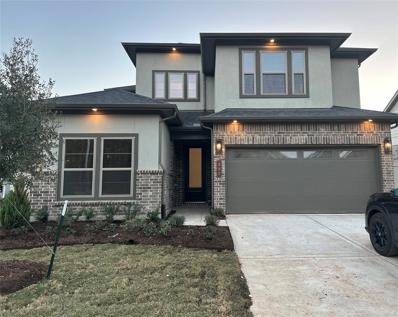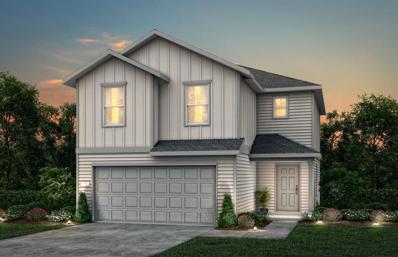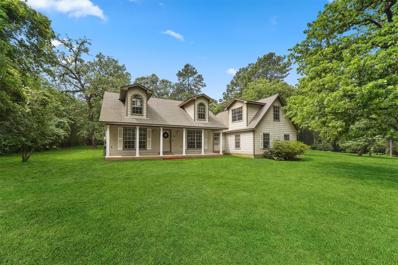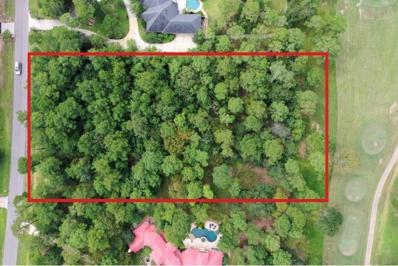Magnolia TX Homes for Rent
- Type:
- Single Family
- Sq.Ft.:
- 1,948
- Status:
- Active
- Beds:
- 4
- Baths:
- 2.00
- MLS#:
- 42772937
- Subdivision:
- Escondido
ADDITIONAL INFORMATION
Step into this stunning home, perfectly situated on a generous 50-foot homesite. Featuring 4 spacious bedrooms and 2 modern bathrooms, including a luxurious primary suite with a separate tub and shower, this residence seamlessly blends style and comfort. A grand 8-foot front door opens to a bright, open interior highlighted by elegant 42-inch cabinets and durable Omega Stone countertops. The home also boasts a convenient 2-car garage and a Texas-style covered patio, perfect for outdoor relaxation and entertaining. Discover the ideal combination of sophistication and functionality in your new home.
- Type:
- Single Family
- Sq.Ft.:
- 1,873
- Status:
- Active
- Beds:
- 4
- Year built:
- 2024
- Baths:
- 3.00
- MLS#:
- 52300657
- Subdivision:
- Escondidio
ADDITIONAL INFORMATION
The front porch opens into an entryway with extended ceilings. A private guest suite is off the main hallway and features a linen closet, walk-in closet, and full bathroom. The kitchen boasts an island with built-in seating and pantry. The dining area connects the living spaces. The family room boasts a wall of windows. The primary bedroom lets in ample natural light. French doors open into the primary bathroom featuring a linen closet, dual vanities, a garden tub, separate glass enclosed shower, and walk-in closet. Two secondary bedrooms with ample storage and shared bathroom are located off the kitchen. The utility room is in a centralized location for convenience. Extended covered backyard patio. The mud room is off the two-car garage.
- Type:
- Single Family
- Sq.Ft.:
- 2,486
- Status:
- Active
- Beds:
- 4
- Year built:
- 2024
- Baths:
- 3.00
- MLS#:
- 69854644
- Subdivision:
- Magnolia Ridge
ADDITIONAL INFORMATION
This spacious home has 4 bedrooms and 3 bathrooms. This Barbosa floor plan features over 2,486 square feet of living space. The luxury vinyl plank flooring throughout the house, high ceilings, and large family room make for a great entertainment space. The owner's suite is the perfect place to unwind and relax. A bay window and sloped ceilings allow plenty of natural light into the room. The en-suite bathroom is designed with you in mind, with a walk-in shower and a walk-in closet! You'll also have a private office in which to work or study. The first-floor guest suite is ideal for visiting family and friends. Upstairs you have the game room, a bathroom and 2 bedrooms. The partially fenced backyard provides plenty of room to play and relax. The extended covered patio is perfect for enjoying the outdoors, no matter the weather. This home is in Magnolia Ridge, in Magnolia, TX, and has all the amenities you want and need. Don't wait! Schedule a tour today!
- Type:
- Single Family
- Sq.Ft.:
- 2,817
- Status:
- Active
- Beds:
- 4
- Lot size:
- 0.16 Acres
- Year built:
- 2024
- Baths:
- 2.10
- MLS#:
- 83821990
- Subdivision:
- Glen Oaks
ADDITIONAL INFORMATION
The roomy Concho plan claims four bedrooms, three-and a half bathrooms, upstairs game room, and a covered patio! The community has walking trails, pool, dog park, and a Fitness area. Located in the growing Magnolia Area! It will not last!
- Type:
- Single Family
- Sq.Ft.:
- 1,748
- Status:
- Active
- Beds:
- 4
- Year built:
- 2024
- Baths:
- 2.00
- MLS#:
- 69029392
- Subdivision:
- Mostyn Springs
ADDITIONAL INFORMATION
Wonderful 1 story open floor plan with 4 bedrooms and 2 full bathrooms. Kitchen features Quartz countertops, tile back splash, recessed canned lighting and large functional island. Spacious primary bedroom with walk in closet & double sinks, large primary shower. Ceiling fans in living room and primary bedroom. 2 car garage with garage door opener. Vinyl plank throughout home! Boot bench. Fully sodded yard with sprinkler system and fenced backyard, with rear covered patio. High efficiency low E tilt-in window and HVAC. Energy efficient appliances including gas range, dishwasher, and exterior vented micro hood. Matte black plumbing fixtures.
$404,990
234 Augustine Way Magnolia, TX 77354
- Type:
- Single Family
- Sq.Ft.:
- 2,718
- Status:
- Active
- Beds:
- 5
- Year built:
- 2024
- Baths:
- 3.00
- MLS#:
- 25053523
- Subdivision:
- Magnolia Ridge
ADDITIONAL INFORMATION
New home in the Magnolia Ridge community! The Magellan plan is a spacious home with 5 bedrooms, 3 bathrooms, a game room, and a 2-car garage. You'll find a roomy and well-designed entryway as you enter, and there's an added room on the 1st floor. As you continue walking inside, the kitchen boasts a large walk-in pantry, beautiful cabinets, and an extended center island that is perfect for entertaining. The secondary bedrooms and game room are located on the second floor, while the owner's suite is situated on the first floor in its section of the house. The owner's suite also includes a bright bay window that adds extra space and a private en-suite bathroom with a walk-in shower, dual vanities, an enclosed toilet area, and a huge walk-in closet. If you're interested in this property, please don't hesitate to contact us today!
- Type:
- Single Family
- Sq.Ft.:
- 1,710
- Status:
- Active
- Beds:
- 3
- Year built:
- 2024
- Baths:
- 2.00
- MLS#:
- 3549693
- Subdivision:
- Audubon 50'S
ADDITIONAL INFORMATION
1 Story, 3 Bedroom, 2 Bath, Study with French Doors, Open Concept Kitchen/Family Room, Grey 42â Kitchen Cabinets, Granite Kitchen Countertops with Island, Stainless Steel Appliances Including Gas Stove, Microwave, and Dishwasher, Upgraded 6âx36â Wood-Like Tile Flooring, Upgraded Carpet and Pad, Dual Vanities in Primary Bath with Separate Tub and Shower, 2â Window Blinds, Garage Door Opener, Covered Rear Patio, Fully Sodded Front and Rear Yard, Stone Accented Exterior, Full Sprinkler System, Full Gutters, Tech Shield Radiant Barrier, ENERGY STAR Certified Home, plus moreâ¦AVAILABLE DECEMBER.
- Type:
- Single Family
- Sq.Ft.:
- 2,724
- Status:
- Active
- Beds:
- 4
- Year built:
- 2024
- Baths:
- 3.10
- MLS#:
- 79148129
- Subdivision:
- Emory Glen
ADDITIONAL INFORMATION
MLS# 79148129 - Built by Highland Homes - Ready Now! ~ With just over 2,700 sq ft, this beautiful 2-story home is a stunner! The amazing study provides a dedicated home office for working from home. This home features a beautiful open concept living area, dining space and kitchen with tall ceilings, unbelievable windows, and storage galore. The primary suite and a second bedroom are downstairs. The primary suite includes a large walk-in closet, a bath with separate vanities and a large shower. Upstairs is a loft area, an entertainment room tucked away, and 2 more bedrooms with a jack and jill bathroom. Incredible livable features like a tankless hot water heater, stainless steel Frigidaire appliances, full sprinkler system, and so much more! Come and check out this beautiful home!!
- Type:
- Single Family
- Sq.Ft.:
- 1,759
- Status:
- Active
- Beds:
- 4
- Year built:
- 2024
- Baths:
- 2.10
- MLS#:
- 90512567
- Subdivision:
- Audubon 40'S
ADDITIONAL INFORMATION
1 Story, 4 Bedroom, 2 ½ Bath, Quartz Kitchen Countertops with Island, 42â?? Kitchen Cabinets, Vinyl Plank Flooring in Entry, Powder Room, Family Room, and Kitchen/Dining Area, Upgraded Carpet and Pad, Stainless Steel Appliances Including Gas Stove, Microwave, and Dishwasher, 2â?? Window Blinds, Garage Door Opener, Fully Sodded Front and Back Yard, Full Sprinkler System, Full Gutters, Covered Rear Patio, Tech Shield Radiant Barrier, ENERGY STAR Certified Home, plus moreâ?¦AVAILABLE DECEMBER.
- Type:
- Single Family
- Sq.Ft.:
- 2,870
- Status:
- Active
- Beds:
- 4
- Lot size:
- 0.46 Acres
- Year built:
- 2024
- Baths:
- 2.10
- MLS#:
- 45924657
- Subdivision:
- Westwood
ADDITIONAL INFORMATION
Nestled in Montgomery, where tranquility meets convenience. This new construction offers 4 bedrooms, 2.5 baths, and over 2,800 sq feet of luxurious living space, all situated on a spacious 20,000 square foot lot. Experience modern comfort and style with an open floor plan, high-end finishes, and ample natural light throughout. The chef-inspired kitchen features sleek countertops, premium appliances, and plenty of storage, perfect for hosting gatherings or simply enjoying a quiet meal with loved ones. Relax in the expansive master suite, complete with a spa-like ensuite bath and generous walk-in closet. Three additional bedrooms offer versatility. Enjoy the freedom of living in an area with no restrictions and outside of the flood zone. Plus, with its prime location just 15 minutes from The Woodlands, you'll have easy access to shopping, dining, entertainment, and top-rated schools. Don't miss this opportunity to own a beautiful home at an unbeatable price in a desirable location.
- Type:
- Single Family
- Sq.Ft.:
- 1,501
- Status:
- Active
- Beds:
- 3
- Year built:
- 2024
- Baths:
- 2.00
- MLS#:
- 34942444
- Subdivision:
- Decker Farm
ADDITIONAL INFORMATION
Ready for November move-in. Step inside and be greeted by an open-concept layout that connects the living, dining, and kitchen areas. The 1-story Independence plan by Centex features an open layout with a study and three bedrooms. The study with glass doors off the entrance is the perfect home office, craft room or kidsâ?? playroom. Retreat to the tranquil master suite. The en-suite bathroom features a luxurious soaking tub, a separate glass-enclosed tiled shower, and dual vanities. Walk-in closets provide ample storage, completing the master suite's appeal. Full Sod, irrigation. Decker Farms is located within the esteemed Tomball Independent School District. Don't miss out on this incredible opportunity!
- Type:
- Single Family
- Sq.Ft.:
- 1,682
- Status:
- Active
- Beds:
- 4
- Year built:
- 2024
- Baths:
- 2.00
- MLS#:
- 77975636
- Subdivision:
- Decker Farms
ADDITIONAL INFORMATION
Ready for October move-in. The Hewitt by Centex Homes. A home that truly meets your needs. The beautiful kitchen includes rich cabinets, an oversized island, and plenty of counter space. The backyard is perfect for entertaining friends and family! There are four spacious bedrooms and two full baths; all with ample closet space. There is a covered patio and full irrigation included as well. Call to schedule your appointment today.
- Type:
- Single Family
- Sq.Ft.:
- 2,018
- Status:
- Active
- Beds:
- 3
- Lot size:
- 0.19 Acres
- Year built:
- 2021
- Baths:
- 2.00
- MLS#:
- 98516830
- Subdivision:
- Magnolia Ridge
ADDITIONAL INFORMATION
This charming home on a cul-de-sac offers upgrades you wonât find in many others! The 3-car garage features an additional 4' front extension, providing ample space for vehicles and storage! Inside, luxury vinyl flooring flows through the main living areas and the owner's retreat. The versatile flex room, currently used as a study, can easily be converted into a 4th bedroom. The open-concept layout offers a spacious feel, and the kitchen stands out with 42" cabinets, quartz countertops, a tile backsplash, and stainless steel appliances (with a gas connection available for the range). Additional upgrades include a bay window in the owner's retreat and a private water closet in the primary bath. Energy-efficient features help keep utility costs low. Enjoy the climate-controlled sunroom year-round, while a sprinkler system and storage shed make yard maintenance a breeze. The community offers parks, playgrounds, and splash pads for endless outdoor fun!
$3,295,000
9879 Stubbs Road Magnolia, TX 77354
- Type:
- Other
- Sq.Ft.:
- 4,000
- Status:
- Active
- Beds:
- 3
- Lot size:
- 10.35 Acres
- Year built:
- 2023
- Baths:
- 3.10
- MLS#:
- 65760632
- Subdivision:
- None
ADDITIONAL INFORMATION
Nestled at the end of a private double gated country lane, this unique one-of-a-kind 10-acre horse farm offers a custom 4,000 square foot home featuring large three bedrooms with ensuite bathrooms. The residence boasts designer fixtures in the kitchen, bathrooms, and laundry room, along with custom-made steel windows and doors. A second-floor star gazing room and an oversized three-car garage add to its charm. Finished in 2023 and never been lived in, the property includes a custom 3,000 square foot barn with 6 European stalls, a 25-foot center pitched ceiling, along with an air-conditioned tack room, feed room, and bathroom. Donâ??t have horses turn this into an amazing guest house. Densely wooded but cleared for large paddocks in the front around the barn, the property offers plenty of space behind the house for a pool, arena, or whatever you envision. Surrounded by high-end horse farms, it is minutes from the FM 1488 amenities in Magnolia, Texas and just 15 minutes to The Woodlands.
- Type:
- Single Family
- Sq.Ft.:
- 3,726
- Status:
- Active
- Beds:
- 5
- Lot size:
- 1.98 Acres
- Year built:
- 1998
- Baths:
- 4.00
- MLS#:
- 92978795
- Subdivision:
- Indigo Lake Estates 04
ADDITIONAL INFORMATION
This charming property, set on nearly 2 acres, comes with a standout feature: a fully equipped guest house with a loft, kitchen, washer/dryer, and its own separate A/C unitâoffering ultimate comfort and privacy for your visitors. Enjoy serene country living with an inviting in-ground pool, outdoor kitchen, and gazebo, perfect for hosting gatherings or relaxing in your private oasis. The main house features a versatile upstairs space with a game room and two additional rooms that can be used as media, hobby rooms, or extra living areas. Designed for a rural lifestyle, the property boasts a large barn for horses and equipment, a whole-house generator, a storm shelter, and a heated/air-conditioned shop. Enjoy access to a 168-acre private lake, horse trails, and parks, along with community events.
- Type:
- Single Family
- Sq.Ft.:
- 2,428
- Status:
- Active
- Beds:
- 3
- Lot size:
- 5 Acres
- Year built:
- 2000
- Baths:
- 2.10
- MLS#:
- 32747978
- Subdivision:
- Indigo Lake Estates
ADDITIONAL INFORMATION
Welcome to a wonderful home in the picturesque Indigo Lake Estates! 5 Acres that are ready for your horses or other animals! This home is set back from the road with lots of trees that make it very quiet & private. 3 large bedrooms, 2 full bathrooms plus a convenient half bath. The 3rd bedroom has french doors out onto a balcony. Spacious family room with a high ceiling & gas log fireplace. Double entry french doors onto the covered wrap around porch. Kitchen has granite countertops & breakfast bar, gas range cooker with gas cooktop, large sink, stainless steel dishwasher and a microwave. No Carpet!! This property has a barn with 4 stalls & generous tack/feed/storage room area. There is also a wash bay at the end of the barn. Behind the barn is direct access onto one of the many horse trails around Indigo Lake Estates. There is also a neighborhood lake that can be fished.
- Type:
- Single Family
- Sq.Ft.:
- 1,942
- Status:
- Active
- Beds:
- 4
- Year built:
- 2024
- Baths:
- 3.00
- MLS#:
- 8609992
- Subdivision:
- Audubon
ADDITIONAL INFORMATION
Step off the front porch into an extended entryway boasting a 12-foot ceiling. A secluded guest suite is off the main hallway and features a linen closet, full bathroom, and walk-in closet. As you past the utility room you enter into the living areas of the home. The kitchen includes an island with built-in seating and a walk-in pantry. The dining area extends into the family room which hosts a wall of windows. The primary bedroom boasts three large windows. French doors open into the primary bathroom featuring dual vanities, a linen closet, garden tub, glass enclosed shower, and generous walk-in closet. Secondary bedrooms boasting ample storage and a shared bathroom complete this floor plan. Covered backyard patio. Mud room off of the two-car garage.
- Type:
- Single Family
- Sq.Ft.:
- 3,546
- Status:
- Active
- Beds:
- 5
- Year built:
- 2024
- Baths:
- 4.10
- MLS#:
- 57450501
- Subdivision:
- Audubon
ADDITIONAL INFORMATION
Two-story entry framed by home office with French doors and formal dining room. Entry flows into the family room kitchen and morning area. Two-story family room with a 19-foot ceiling, wood mantel fireplace and a grand wall of windows. Island kitchen with built-in seating space, a walk-in pantry and butler's pantry that leads to the formal dining room. Secluded primary suite features a large bedroom, primary bathroom with dual vanities, garden tub, separate glass enclosed shower, a linen closet and two walk-in closets. Second floor hosts a large game room, media room and secondary bedrooms. Extended covered backyard patio. Mud room and utility room just off the three-car garage.
$1,395,900
8526 Oakwood Drive Magnolia, TX 77354
- Type:
- Single Family
- Sq.Ft.:
- 3,344
- Status:
- Active
- Beds:
- 4
- Lot size:
- 3.41 Acres
- Year built:
- 1974
- Baths:
- 2.10
- MLS#:
- 13037194
- Subdivision:
- Oakwood Estate
ADDITIONAL INFORMATION
Step into this exceptional ranch-style two-story full updated home, perfectly positioned on 3.4 UNRESTRICTED ACRES. This beautifully updated home blends classic charm with modern elegance, offering a unique mix of comfort and functionality. Inside, youâll find a spacious layout with 4 generously sized bedrooms and 2.5 stylish bathrooms. The versatile flex room adapts to your needs, while the expansive living area and updated kitchen are perfect for daily living. Outside, enjoy a personal retreat with a sparkling pool and a well-equipped outdoor kitchen, ideal for entertaining. The property also features a substantial workshop with boat & RV storage and a 3-room backyard studio office. A WHOLE-HOME GENERAC GENERATOR ensures uninterrupted comfort. NEW ROOF, (2024), NEW FENCE (2024), NEW AC (2022). Quick access to Aggie Expressway (SH 249), Grand Parkway (99), I-45 and zoned to Magnolia ISD. Embrace luxury and easeâschedule your private viewing today!
- Type:
- Single Family
- Sq.Ft.:
- 1,653
- Status:
- Active
- Beds:
- 3
- Year built:
- 2024
- Baths:
- 2.00
- MLS#:
- 31028111
- Subdivision:
- Audubon
ADDITIONAL INFORMATION
Welcoming entry that flows through the kitchen, family room and morning area. Formal dining room set at entry. Kitchen features an island with built-in seating space and a walk-in pantry. Open family room with two large windows. Primary suite features a spacious bedrooms with three large windows, French doors that lead to the primary bathroom, dual vanities, garden tub, separate glass enclosed shower and a large walk-in closet. Secondary bedrooms with walk-in closets and a utility room completes this spacious design. Two car garage.
Open House:
Monday, 11/25 12:00-5:00PM
- Type:
- Single Family
- Sq.Ft.:
- 2,259
- Status:
- Active
- Beds:
- 4
- Year built:
- 2024
- Baths:
- 3.00
- MLS#:
- 56494018
- Subdivision:
- Audubon
ADDITIONAL INFORMATION
Newmarkâ??s Montague plan in Audubon- Amazing 2 story 4 bed ( 2 down) and 3 full baths, formal dining room and game room. Popular open concept with ideal living space and wow factors. Plenty of natural light with soaring pointed vault ceilings and wall of windows and double doors lead out to large covered patio. Open kitchen with stacked cabinets, large island and breakfast area. Modern finishes include elegant porcelain countertops and wood floors throughout the main areas downstairs. Located on an oversized lot. Energy efficiency features include Spray foam insulation, tankless water heater, full sprinkler system and full gutters. See attachments for more information.
Open House:
Monday, 11/25 12:00-5:00PM
- Type:
- Single Family
- Sq.Ft.:
- 2,528
- Status:
- Active
- Beds:
- 3
- Year built:
- 2024
- Baths:
- 2.10
- MLS#:
- 39112223
- Subdivision:
- Audubon
ADDITIONAL INFORMATION
Newmarkâ??s Newton plan in Audubon- Amazing 2 story 3 Bed and 2.5 Full baths, Game Room, Study, and Media Room. Popular open concept with ideal living space and wow factors. Family room with plenty of natural light with soaring pointed vault ceilings and extended back patio. Modern finishes include elegant porcelain countertops and wood floors throughout the main areas downstairs. Energy efficiency features include Spray foam insulation, tankless water heater, full sprinkler system and full gutters.
- Type:
- Single Family
- Sq.Ft.:
- 1,616
- Status:
- Active
- Beds:
- 4
- Year built:
- 2024
- Baths:
- 2.10
- MLS#:
- 24343454
- Subdivision:
- Decker Farms
ADDITIONAL INFORMATION
Ready in November! Welcome to the Pierce plan by Centex, an exceptional new home by Centex Homes in the Decker Farms community! This charming residence boasts 4 bedrooms and 2.5 bathrooms within its thoughtfully designed 1,616 square feet. Step inside to find a bright and inviting living room, perfect for relaxing or hosting gatherings. The open kitchen, featuring sleek white 42â?? soft-close cabinets and stainless steel appliances, seamlessly connects to the dining area, ideal for everyday meals and special occasions alike, including move-in ready package including Fridge and Laundry package. Upstairs, you'll discover a serene master suite complete with a walk-in closet and a private en-suite bathroom, providing a tranquil retreat. Each of the additional bedrooms offers comfort and versatility for family or guests. This home also includes essential appliancesâ??a washer, dryer, and refrigeratorâ??along with a convenient sprinkler system.
- Type:
- Single Family
- Sq.Ft.:
- 2,031
- Status:
- Active
- Beds:
- 3
- Lot size:
- 2.65 Acres
- Year built:
- 2001
- Baths:
- 2.00
- MLS#:
- 31061939
- Subdivision:
- Oak Hollow
ADDITIONAL INFORMATION
Discover the possibilities with this property offering two lots and two tax IDs on 2.65 acres. This home, with an updated kitchen and primary en-suite, features a welcoming family room with beautiful wood floors and a stacked stone fireplace. Security is covered with included Ring and SimpliSafe cameras. The shed/barn on the property is perfect for your horses, cars, or projects. Located in a quiet community with access to parks, a pool, tennis courts, fishing lakes, and pavilions, youâ??ll have plenty of space to spread out. Conveniently situated near FM 1488, Magnolia, Hwy 249, Hwy 99, and Tomball, this property offers room to grow and a serene settingâ??no flooding (per seller). Make it yours today!
- Type:
- Land
- Sq.Ft.:
- n/a
- Status:
- Active
- Beds:
- n/a
- Lot size:
- 1.26 Acres
- Baths:
- MLS#:
- 47152818
- Subdivision:
- High Meadow Ranch 10
ADDITIONAL INFORMATION
Prime 1.26-Acre Wooded Lot on Golf Course in Highly Sought-After High Meadow Ranch. Build your dream home on this stunning wooded lot located directly on the prestigious High Meadow Ranch Golf Course. Nestled in a peaceful and private setting, this lot offers the perfect combination of serene nature and modern amenities. Enjoy direct access to neighborhood amenities, including pickleball and tennis courts, an Olympic-sized pool, nature and riding trails, and fishing spots. High Meadow Ranch is known for its scenic beauty, with towering trees and abundant wildlife. Whether you're a golfer, nature enthusiast, or just seeking a tranquil place to call home, this lot provides the ideal backdrop for luxury living.
| Copyright © 2024, Houston Realtors Information Service, Inc. All information provided is deemed reliable but is not guaranteed and should be independently verified. IDX information is provided exclusively for consumers' personal, non-commercial use, that it may not be used for any purpose other than to identify prospective properties consumers may be interested in purchasing. |
Magnolia Real Estate
The median home value in Magnolia, TX is $264,100. This is lower than the county median home value of $348,700. The national median home value is $338,100. The average price of homes sold in Magnolia, TX is $264,100. Approximately 52.24% of Magnolia homes are owned, compared to 38.47% rented, while 9.29% are vacant. Magnolia real estate listings include condos, townhomes, and single family homes for sale. Commercial properties are also available. If you see a property you’re interested in, contact a Magnolia real estate agent to arrange a tour today!
Magnolia, Texas has a population of 2,303. Magnolia is less family-centric than the surrounding county with 34.6% of the households containing married families with children. The county average for households married with children is 38.67%.
The median household income in Magnolia, Texas is $63,661. The median household income for the surrounding county is $88,597 compared to the national median of $69,021. The median age of people living in Magnolia is 36.6 years.
Magnolia Weather
The average high temperature in July is 93.2 degrees, with an average low temperature in January of 40.6 degrees. The average rainfall is approximately 49.1 inches per year, with 0 inches of snow per year.


