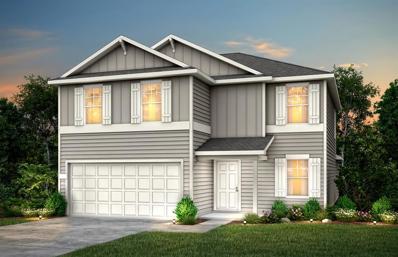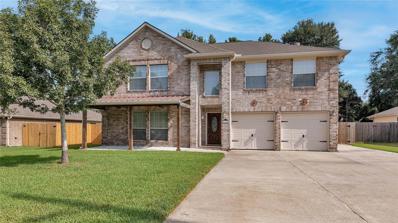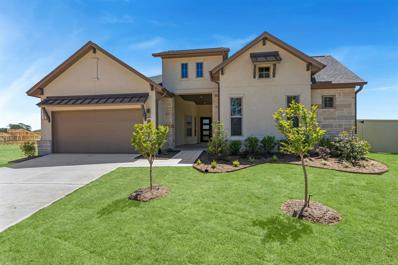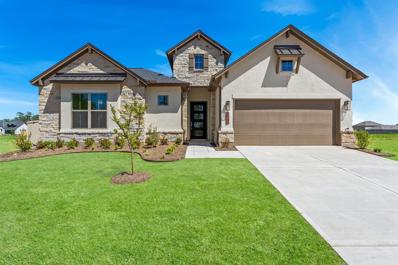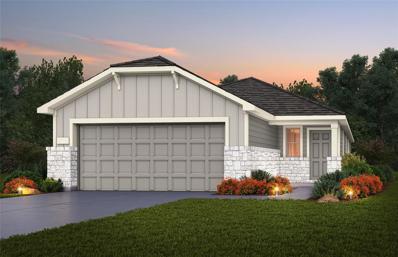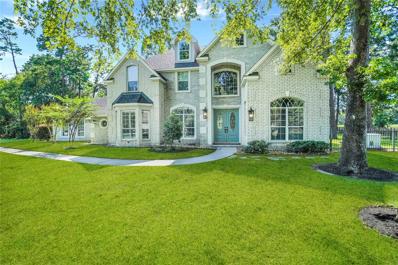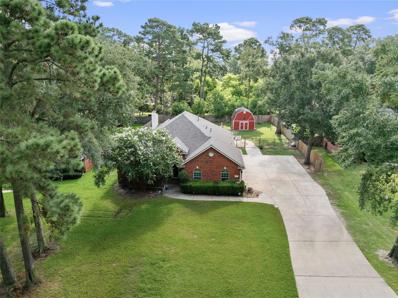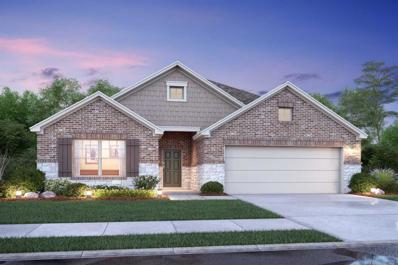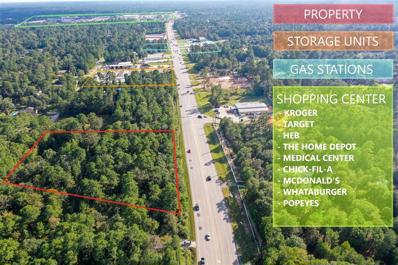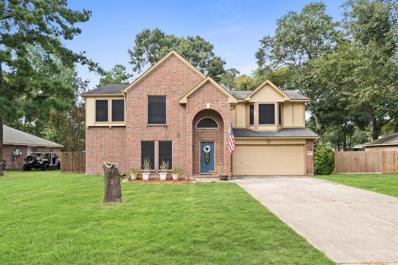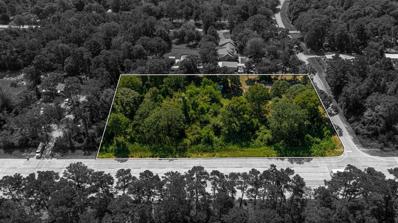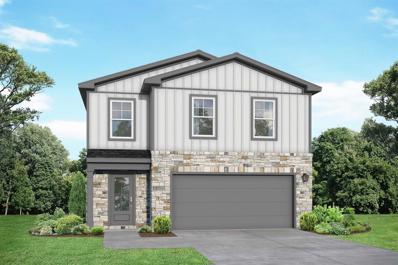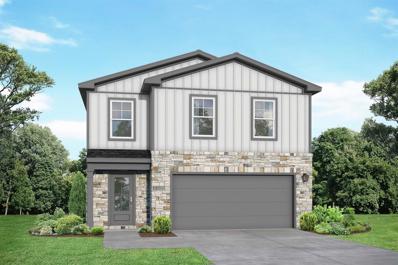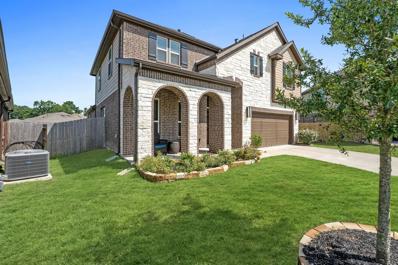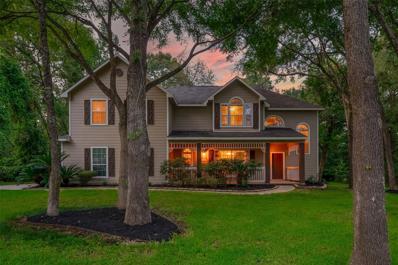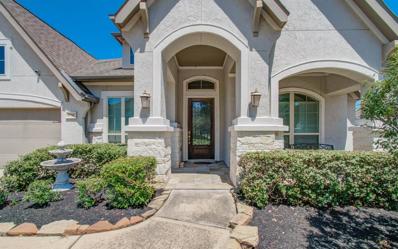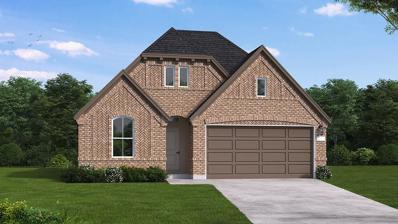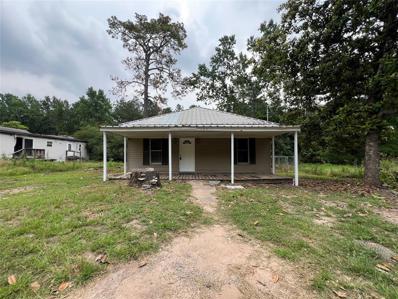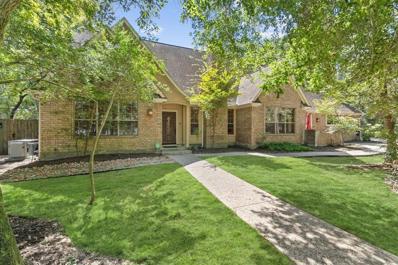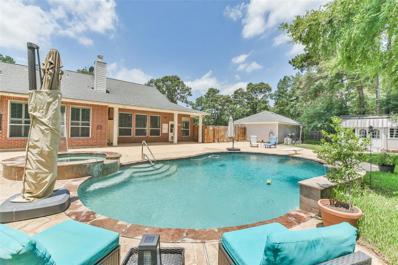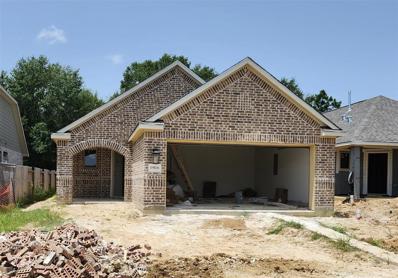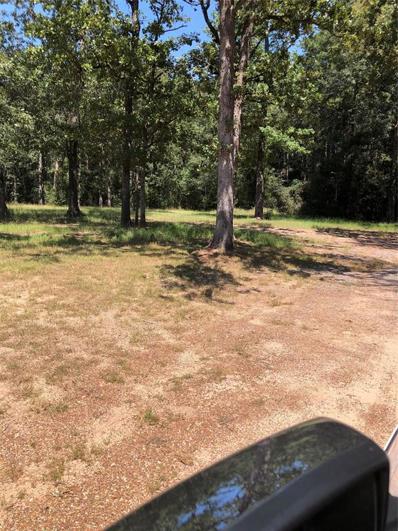Magnolia TX Homes for Rent
- Type:
- Single Family
- Sq.Ft.:
- 2,428
- Status:
- Active
- Beds:
- 4
- Year built:
- 2024
- Baths:
- 2.10
- MLS#:
- 5931122
- Subdivision:
- Decker Farms
ADDITIONAL INFORMATION
Ready in October! The Granville plan by Centex Homes features an open-concept layout that seamlessly combines living, dining, and kitchen spaces, creating an inviting and spacious atmosphere. A study with glass doors is a perfect home office! The gourmet kitchen features White 42â cabinets complete with hardware and soft closed doors & drawers, stainless steel appliances, and tile backsplash. The 1st floor primary suite features a garden tub and walk-in shower with beautiful tile surround. Three additional bedrooms and a HUGE gameroom highlight the 2nd story. A fully sodded yard, full irrigation system & full gutters complete the exterior. Situated within the esteemed Tomball ISD, this community provides access to top-rated schools. Nearby Tomball provides a charming small-town ambiance while offering easy access to major highways, and premier shopping, dining, and entertainment options.
$439,000
6610 Grant Drive Magnolia, TX 77354
- Type:
- Single Family
- Sq.Ft.:
- 3,098
- Status:
- Active
- Beds:
- 5
- Lot size:
- 0.28 Acres
- Year built:
- 2002
- Baths:
- 3.10
- MLS#:
- 90882300
- Subdivision:
- Woodland Oaks
ADDITIONAL INFORMATION
Nestled in a charming neighborhood, this lovely home boasts 5 bedrooms, 3.5 bathrooms, and a spacious backyard with large covered patio perfect for entertaining. The open floor plan allows for seamless flow between the living room, huge family room, dining area, and kitchen. Enjoy the convenience of a two-car garage and easy access to nearby amenities. With modern updates throughout, this property is move-in ready for its new owners. Recent updates include Flooring, Kitchen, AC, Roof, Appliances, Front and Back Porches, and Fresh Paint. Come and see!!
- Type:
- Single Family
- Sq.Ft.:
- 2,552
- Status:
- Active
- Beds:
- 3
- Lot size:
- 0.3 Acres
- Year built:
- 2024
- Baths:
- 3.10
- MLS#:
- 43369826
- Subdivision:
- Audubon Creekside South 02
ADDITIONAL INFORMATION
Oversized Lot and a 3 Car Tandem Garage! Courtyard Entry! Stroll Through the Entry Passing by the Casita to the Main House. The Entry Door Opens to a Hallway with 12ft. Ceiling Allowing Glimpses of the Study with Double Doors and Powder Bath to the Right and Hallway to Bedroom 2 with Private Full Bath and Walk-in Closet to the Left. Enter the Family Room with 14ft. Ceiling, Wall of Windows with Views of the Back Yard, and Gas Log Fireplace. Access to the Covered Rear Patio with Fan from the Family Room. The Open Island Kitchen Features Stacked Cabinets with Soft Close Doors, Gas Cooktop, Vent to Exterior, Under Cabinet Lighting, and Walk-in Pantry. Primary Bedroom with Expansive Walk-in Closet. Primary Bath with Separate Vanities, Enclosed Toilet, Separate Shower and Freestanding Tub. Full sprinklers. 15 SEER Trane A/C. Wi-Fi Enabled, Built-in Home Intelligence System with Smart Thermostat, Lighting Control, and Smart Entry Door Lock. Zip System Sheathing.
- Type:
- Single Family
- Sq.Ft.:
- 2,499
- Status:
- Active
- Beds:
- 3
- Lot size:
- 0.17 Acres
- Year built:
- 2024
- Baths:
- 3.00
- MLS#:
- 18313952
- Subdivision:
- Audubon Creekside South 02
ADDITIONAL INFORMATION
The Model Home Plan, The Lisbon Features an Abundance of Natural Light with Wall of Windows at the Family Room Overlooking 2 Outdoor Areas Along with a Gas Fireplace Flanked by Floating Shelving and Built-in Cabinets. Floor Outlet and Pre-wired for 16G, 5.1 Surround Sound at the Family Room too! Island Kitchen with Stacked Cabinets, Gas Cooktop, Under-Cabinet Lighting, and Walk-in Pantry. 10' x 10' Sitting Room at the 16â x 14â Primary Bedroom. Primary Bath with Skylight, Also Features Double Sinks, a Freestanding Tub, and Separate Shower. Waterproof and Durable Luxury Vinyl Plank Flooring at the Entry, Dining, Family Room, Kitchen, Sitting Room, and Hallways. Tile Flooring at the Utility Room and Bathrooms. Gorgeous Pine Ceiling with Fan at Covered Rear Patio. Full Sprinklers. Wi-Fi Enabled, Built-in Home Intelligence System with Smart Thermostat, Lighting Control, and Smart Entry Door Lock. 15 Seer Trane A/C. Zip System Sheathing.
- Type:
- Single Family
- Sq.Ft.:
- 1,576
- Status:
- Active
- Beds:
- 3
- Year built:
- 2024
- Baths:
- 2.00
- MLS#:
- 20086654
- Subdivision:
- Decker Farms
ADDITIONAL INFORMATION
Ready in November. The Beeville by Centex. A home that truly meets your needs. The beautiful kitchen includes rich 42" white cabinets, an island with an overhang, and plenty of counter space. The backyard is perfect for entertaining friends and family! There are three spacious bedrooms and two full baths; all with ample closet space. A covered patio and full irrigation are also included. Schedule your appointment today!
$1,219,000
10311 Clubhouse Circle Magnolia, TX 77354
- Type:
- Single Family
- Sq.Ft.:
- 4,887
- Status:
- Active
- Beds:
- 4
- Lot size:
- 1.07 Acres
- Year built:
- 2003
- Baths:
- 3.10
- MLS#:
- 31090048
- Subdivision:
- Lake Windcrest
ADDITIONAL INFORMATION
Unique Lot: Only 1 neighbor as home has golf course in rear, easement for golf course on left and private lake across from the home. Kitchen, Master Bath, Master Closet have been updated. Secondary bathrooms have new quartz countertops. All door hardware has been updated. 95% of all flooring has been updated. Garage and back patio have epoxy flooring Water Softener and full home Generator
- Type:
- Single Family
- Sq.Ft.:
- 1,515
- Status:
- Active
- Beds:
- 3
- Year built:
- 2024
- Baths:
- 2.00
- MLS#:
- 21532170
- Subdivision:
- Decker Farms
ADDITIONAL INFORMATION
Ready in October. The Taft by Centex. A home that truly meets your needs. The beautiful kitchen includes rich cabinets, an island and breakfast bar with an overhang, and plenty of counter space. The backyard is perfect for entertaining friends and family! There are three spacious bedrooms and two full baths; all with ample closet space. A study completes the space for a home office or play area for the kids! Schedule your appointment today!
- Type:
- Single Family
- Sq.Ft.:
- 2,197
- Status:
- Active
- Beds:
- 4
- Lot size:
- 0.46 Acres
- Year built:
- 2003
- Baths:
- 2.00
- MLS#:
- 90471789
- Subdivision:
- Westwood 04
ADDITIONAL INFORMATION
See today! Beautiful Pebble Tech upscale Salt Water Swimming Pool with Hot Tub/Spa Elegantly decorated with large Sand Stones with Waterfall, a Stone Natural Gas Fire Pit, Covered large Patio with Stone Accents. Updates in Kitchen include gas or electric cooking, updated Primary Bathroom make it a must see to appreciate the rooms looking over the Covered Porch/Patio with the extra large lot and backyard with an Extra Tuff Shed Storage Building with Loft in the back right side of the yard along with Extended Concrete Wide Driveway with oversized Garage. Wood Fence surrounds the back yard. Generac Generator 1 year old. This 4 bed / 2 bath home, High Ceilings. Almost 1/2 Acre Lot tucked away in a great location with Deer, close to intersection of Hwy 1488 and Honea Egypt. Amenities Pool, Park, Tennis Court, Basketball Courts. Quality workmanship custom Texas Casador home with large open area for formal dining or casual dining, bedroom can be an office overlooking beautiful pool area.
- Type:
- Single Family
- Sq.Ft.:
- 2,045
- Status:
- Active
- Beds:
- 4
- Year built:
- 2024
- Baths:
- 2.00
- MLS#:
- 33474113
- Subdivision:
- Magnolia Ridge
ADDITIONAL INFORMATION
Looking for a new home? Look no further than the Boone! This beautiful 1-story home offers 4 bedrooms, 2 bathrooms, and a 2-car garage. As you step inside, you'll find 3 bedrooms and a full bathroom located off the entryway. Further down the foyer, a separate hallway leads to a laundry room. The open living areas feature a stunning kitchen with beautiful countertops, spacious cabinets, and a large kitchen island that opens to a huge family room and dining area. The owner's suite, located off the family room, features an extended bay window and a grand entry into the owner's bath retreat. The bath retreat includes an impressive walk-in closet, double vanities, and a walk-in shower. Enjoy the outdoors? You'll love the covered patio! Contact us today for more information!
$625,000
0 Sendera Ranch Magnolia, TX 77354
- Type:
- Land
- Sq.Ft.:
- n/a
- Status:
- Active
- Beds:
- n/a
- Lot size:
- 1.19 Acres
- Baths:
- MLS#:
- 57540665
- Subdivision:
- Westwood 04
ADDITIONAL INFORMATION
Three Prime commercial lots . Great Investment. Great Location close to FM 1488 and FM 2978 Located in a rapidly developing area and high traffic. Perfect for office,retail or other type of business. The photos showing 5 Lots, the ones for sale are the 3 Front lots, Lot 1,2,3. Excellent visibility. Don't miss this opportunity. Seller wish to sell all together.
- Type:
- Single Family
- Sq.Ft.:
- 1,878
- Status:
- Active
- Beds:
- 4
- Lot size:
- 0.72 Acres
- Year built:
- 1982
- Baths:
- 3.00
- MLS#:
- 38219287
- Subdivision:
- Woodloch Forest 02
ADDITIONAL INFORMATION
Located at Rosehill in Magnolia is this charming 4 bedroom 3 bath home located on a spacious corner lot with mature trees and lush lawn. This mature neighborhood offers a low 1.6 tax rate and is non HOA community. Inside, you are greeted with a warm home with a mix of modern updates, functionality and country feel. The kitchen has been updated with a modern country style cabinet paint theme with stainless appliances. Quartz countertop and stylish tile back splash is balanced out with a large farm house sink with bright lighting above. The dining provides a deep view into the lush green back yard. The master bath also follows the theme with modern tile floors, large soaking bathtub and spacious glass surround shower. The bedrooms are large with walk in closets. A bonus floor features a family area with bedroom and bath perfect for children. The feel and possibilities the home offer with the large back yard are endless. Plenty of space for pets! Schedule an appointment today!
- Type:
- Single Family
- Sq.Ft.:
- 2,444
- Status:
- Active
- Beds:
- 4
- Lot size:
- 0.28 Acres
- Year built:
- 1999
- Baths:
- 2.10
- MLS#:
- 33230880
- Subdivision:
- Woodland Oaks
ADDITIONAL INFORMATION
Beautiful home situated on LARGE lot with a backyard ideal for entertaining! This property features large game room upstairs which separates the primary from the secondary bedrooms, HUGE walk-in pantry, over-sized laundry room with lots of storage, updated primary bath, and his/her walk-in closets. The kitchen features slate floors and copper kitchen sink. The breakfast area has a window seat with a beautiful view of the amazing backyard. Backyard features large gazebo equipped with lighting, fan and stereo, large wood deck, stone patio with fire pit and Tuff shed for storage. AC/heating unit (2020). Sought-after Magnolia ISD, close to great shopping, dining, and close to major roadways for an easy commute! Woodand Oaks has a great playground, tennis/basketball court and a community pool with splashpad!
- Type:
- Single Family
- Sq.Ft.:
- 2,736
- Status:
- Active
- Beds:
- 3
- Lot size:
- 1.26 Acres
- Year built:
- 2017
- Baths:
- 3.10
- MLS#:
- 27793959
- Subdivision:
- Estates On Hidden Lake
ADDITIONAL INFORMATION
Sittinâ?? pretty on over an acre, this brick beauty is a real head-turner! Inside, find a study with French doors and built-ins, a formal dining area, and an open floor plan. The spacious family room has built-ins, a fireplace, and views of the expansive lot. The kitchen boasts double ovens, a gas cooktop, an island, breakfast bar, and stunning granite with under-cabinet lighting. The primary suite features a large walk-in closet, double vanities, a soaking tub, and a separate shower. Two more bedrooms each have their own bath. Enjoy the covered patio, pool, spa, and fire pit outside. A two-car garage, drive-thru shop, and carport complete this gem
- Type:
- Land
- Sq.Ft.:
- n/a
- Status:
- Active
- Beds:
- n/a
- Lot size:
- 2.2 Acres
- Baths:
- MLS#:
- 32433605
- Subdivision:
- Alford Estates
ADDITIONAL INFORMATION
A premier commercial opportunity in the rapidly growing Magnolia, TX area! This 2.2-acre tract offers 380 feet of frontage on FM 1488, positioned at a hard corner, making it an ideal site for high-visibility development. With FM 1488 being widened to four lanes, increased traffic flow is anticipated, enhancing the locationâs appeal. The surrounding area is booming with new residential developments, driving demand for essential services and retail. This site is perfect for investors looking to capitalize on the growth by developing a C-store with QSR, a retail strip center, warehouse/office space, a restaurant, or other commercial ventures. Donât miss out on this prime location poised for success!
- Type:
- Single Family
- Sq.Ft.:
- 2,201
- Status:
- Active
- Beds:
- 5
- Year built:
- 2024
- Baths:
- 3.10
- MLS#:
- 85975244
- Subdivision:
- Lakes At Black Oak
ADDITIONAL INFORMATION
Welcome to this beautiful new floor plan by Davidson Homes. The Brazos is a lovely two-story home with 5 bedrooms and 3.5 baths. The Primary Bedroom is on the 1st floor with 4 additional bedrooms on the second floor with 2 full baths and a spacious game room. Other features include 3 sides brick, an irrigation system, front gutters, a tankless water heater, a mud bench, an open kitchen with upgraded granite throughout, under cabinet lighting, an island kitchen, upgraded luxury vinyl plank flooring, an upgraded kitchen backsplash and much more.
- Type:
- Single Family
- Sq.Ft.:
- 2,201
- Status:
- Active
- Beds:
- 5
- Year built:
- 2024
- Baths:
- 2.10
- MLS#:
- 63546148
- Subdivision:
- Lakes At Black Oak
ADDITIONAL INFORMATION
Welcome to this beautiful new floor plan by Davidson Homes. The Brazos is a lovely two-story home with 5 bedrooms and 2.5 baths. The Primary Bedroom is on the 1st floor with 4 additional bedrooms on the second floor and a spacious game room. Other features include 3 sides brick, an irrigation system, front gutters, a tankless water heater, a mud bench, an open kitchen with upgraded granite throughout, under cabinet lighting, an island kitchen, upgraded luxury vinyl plank flooring, an upgraded kitchen backsplash, and much more.
- Type:
- Single Family
- Sq.Ft.:
- 3,648
- Status:
- Active
- Beds:
- 4
- Lot size:
- 0.23 Acres
- Year built:
- 2019
- Baths:
- 3.10
- MLS#:
- 14460733
- Subdivision:
- Cimarron Creek 07
ADDITIONAL INFORMATION
Step into this meticulously crafted dream home that marries luxury with exceptional value. From the warm glow of natural light spilling across rich wood floors to the seamless open concept layout, every detail fosters an atmosphere of refined living. Perfect for both lively gatherings and tranquil day-to-day life, the heart of the home is the chefâs kitchenâequipped with an expansive island, soft-close cabinets, granite countertops, a stacked stone backsplash, and double ovens. The grand primary suite, a sanctuary of privacy and comfort, is conveniently located on the main floor, while three generously sized secondary bedrooms are perched upstairs. These are complemented by a versatile game room and a spacious media room. Outside, the expansive covered patio overlooks a vast yard situated on a peaceful cul-de-sac, offering a blank canvas for your envisioned outdoor oasis or future pool. Embrace this rare opportunity to own a slice of luxury without the extravagant price tag.
- Type:
- Single Family
- Sq.Ft.:
- 3,163
- Status:
- Active
- Beds:
- 5
- Lot size:
- 1 Acres
- Year built:
- 2003
- Baths:
- 2.10
- MLS#:
- 41585580
- Subdivision:
- Thousand Oaks 02
ADDITIONAL INFORMATION
Welcome to your dream home in the prestigious gated community of Thousand Oaks, in Magnolia, Texas! This stunning residence sits gracefully on a sprawling one-acre lot, offering a perfect blend of luxury and comfort. Inside, youâll be greeted by an inviting open-concept floor plan with practical functionality. The home offers five generously sized bedrooms, including a serene master suite that serves as a private retreat with spa-like bath, complete with dual vanities, soaking tub, and separate walk-in shower. Entertainment is a breeze with the dedicated game room, ideal for family fun or hosting friends. Step outside to discover a backyard oasis featuring a large patio deck equipped with a custom bar, perfect for outdoor gatherings and enjoying serene views of your private acre. This exclusive property combines tranquil living with access to a community pool, two water ski lakes, multiple fishing ponds, and an equestrian center for horse enthusiasts.
- Type:
- Single Family
- Sq.Ft.:
- 3,379
- Status:
- Active
- Beds:
- 4
- Lot size:
- 0.23 Acres
- Year built:
- 2016
- Baths:
- 3.10
- MLS#:
- 53132832
- Subdivision:
- Northgrove 03
ADDITIONAL INFORMATION
Welcome home to this darling1-story PERRY HOMES house features an amazing open concept stucco home. Beautiful entrance with stone and stucco elevation, elegant mahogany front door. Enjoy the large front porch area where you are greeted with an open floor plan which lends itself a nice flow to the 4 bed/ 3 & 1/2 bath home. library and formal dining, game room, flex room & more. Granite counter tops in kitchen & bathrooms, Stainless steel appliance package with modern backsplash. Master bathroom has great sized bathroom with large gorgeous shower and sink which offers a lovely serene bathroom! Large back yard with cover patio. Enjoy the resort-style amenities including a 7.5 acre recreation center, clubhouse, 24-hour fitness center, resort-style pool, playgrounds and splash pads right here in this community. This home is minutes from many array of restaurants, breweries & brewpubs, and businesses complete the perfect package. Must see to witness! Please schedule your showing today.
- Type:
- Single Family
- Sq.Ft.:
- 1,941
- Status:
- Active
- Beds:
- 3
- Year built:
- 2024
- Baths:
- 2.10
- MLS#:
- 2174783
- Subdivision:
- Escondido
ADDITIONAL INFORMATION
The Yorktown- Experience refined living in this single-story home with 1,941 sqft of space, featuring 3 bedrooms and 2.5 bathrooms with a study. The 8-foot front door invites you into a beautifully designed interior with 42-inch cabinets and an open layout. Enjoy outdoor gatherings on the covered patio, complete with a gas stub for added convenience. Stylish and functional, this home is designed for modern living.
$149,800
123 Lee Street Magnolia, TX 77354
- Type:
- Single Family
- Sq.Ft.:
- 1,260
- Status:
- Active
- Beds:
- 3
- Lot size:
- 0.13 Acres
- Year built:
- 1950
- Baths:
- 1.00
- MLS#:
- 68021743
- Subdivision:
- Oak Forest Terrace 320
ADDITIONAL INFORMATION
Beautiful updated home located in a quiet neighborhood but with access to all amenities! Fully updated 3 bedroom and 1 full bathroom plus a large formal dining and living room. 12' high ceilings throughout. Completely remodeled home ready for move-in. Schedule your show today before it's gone!
- Type:
- Single Family
- Sq.Ft.:
- 4,036
- Status:
- Active
- Beds:
- 4
- Lot size:
- 1 Acres
- Year built:
- 2002
- Baths:
- 3.00
- MLS#:
- 20598672
- Subdivision:
- Lake Windcrest 02
ADDITIONAL INFORMATION
Please see offer instructions. This home is ready for you to make it your own.
- Type:
- Single Family
- Sq.Ft.:
- 2,863
- Status:
- Active
- Beds:
- 4
- Lot size:
- 2 Acres
- Year built:
- 2003
- Baths:
- 2.00
- MLS#:
- 81743729
- Subdivision:
- Indigo Lake Estates 02
ADDITIONAL INFORMATION
Welcome to your dream home! Entire interior has been re-painted. This beautiful ranch-style residence, set on a sprawling 2-acre lot, features 4 spacious bedrooms and 2 bathrooms, perfect for family living and entertaining. Inside, the open floor plan provides a seamless flow between the living, dining, and kitchen areas, highlighted by a gourmet kitchen with modern appliances, a large island, and custom cabinetry. The master suite includes a walk-in closet and an en-suite bathroom with a soaking tub. Three additional bedrooms converge to a common area, ideal for a playroom, home office, gym, or hobby space. Outside, enjoy a spacious patio perfect for dining and entertaining, lush landscaping with manicured lawns and mature trees, and ample parking with a large driveway and 2-car detached garage. Plus, RV parking is allowed, offering plenty of space for travel enthusiasts. Enjoy the perfect blend of modern convenience and rural charm in this idyllic property.
Open House:
Friday, 11/15 11:00-5:30PM
- Type:
- Single Family
- Sq.Ft.:
- 1,732
- Status:
- Active
- Beds:
- 3
- Year built:
- 2024
- Baths:
- 2.10
- MLS#:
- 19964687
- Subdivision:
- Emory Glen
ADDITIONAL INFORMATION
The Maverick- The streamlined yet sophisticated floor plan is what draws people to the single-story Maverick , which features an open concept kitchen, dining area and living room at the heart of the home. At the back of the Maverick, a spacious primary retreat offers ample privacy and impressive backyard views, as well as an expansive walk-in closet and dual sinks. This plan also features an enclosed study and two additional bedrooms. Those who love to dine or entertain al fresco will love the homeâ??s backyard covered patio. Home backs to the Woods
$595,000
19190 Todd Road Magnolia, TX 77355
- Type:
- Other
- Sq.Ft.:
- n/a
- Status:
- Active
- Beds:
- n/a
- Lot size:
- 4.94 Acres
- Baths:
- MLS#:
- 48833279
- Subdivision:
- Alford Estates
ADDITIONAL INFORMATION
4.93 ACRES JUST OFF THE NEW MAGNOIA PARKWAY PROPERTY HAS (3) AEROBIC SEWER SYSTEMS WITH (1) WATER WELL! NEAR SCHOOLS, CHURCHES AND NEW AGGIE HWY! MOBILE HOMES WILL BE REMOVED FROM PROPERTY! LOT SIZE: 566X392. Property shows previous drill site on survey.
| Copyright © 2024, Houston Realtors Information Service, Inc. All information provided is deemed reliable but is not guaranteed and should be independently verified. IDX information is provided exclusively for consumers' personal, non-commercial use, that it may not be used for any purpose other than to identify prospective properties consumers may be interested in purchasing. |
Magnolia Real Estate
The median home value in Magnolia, TX is $264,100. This is lower than the county median home value of $348,700. The national median home value is $338,100. The average price of homes sold in Magnolia, TX is $264,100. Approximately 52.24% of Magnolia homes are owned, compared to 38.47% rented, while 9.29% are vacant. Magnolia real estate listings include condos, townhomes, and single family homes for sale. Commercial properties are also available. If you see a property you’re interested in, contact a Magnolia real estate agent to arrange a tour today!
Magnolia, Texas has a population of 2,303. Magnolia is less family-centric than the surrounding county with 34.6% of the households containing married families with children. The county average for households married with children is 38.67%.
The median household income in Magnolia, Texas is $63,661. The median household income for the surrounding county is $88,597 compared to the national median of $69,021. The median age of people living in Magnolia is 36.6 years.
Magnolia Weather
The average high temperature in July is 93.2 degrees, with an average low temperature in January of 40.6 degrees. The average rainfall is approximately 49.1 inches per year, with 0 inches of snow per year.
