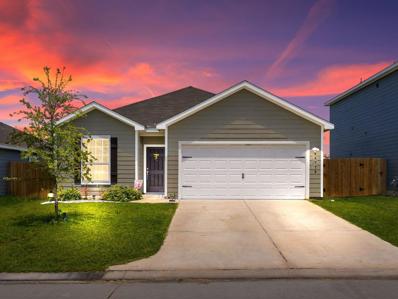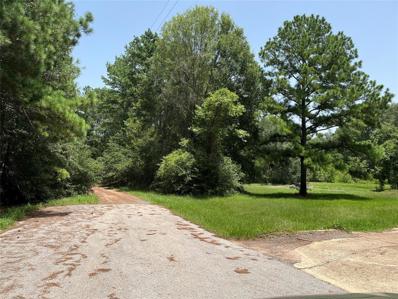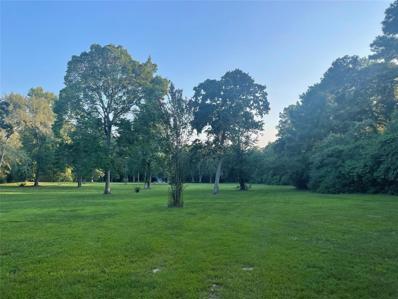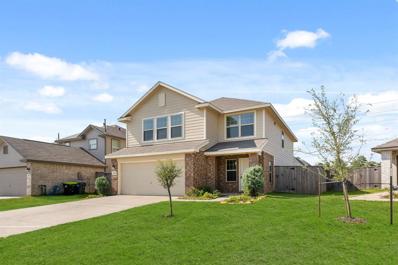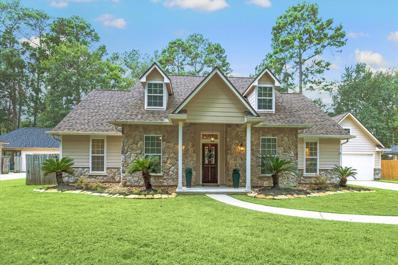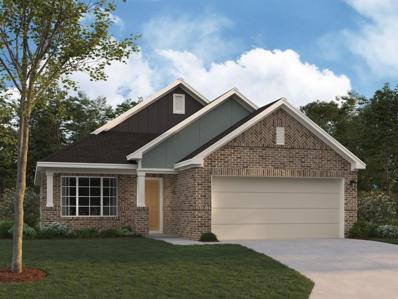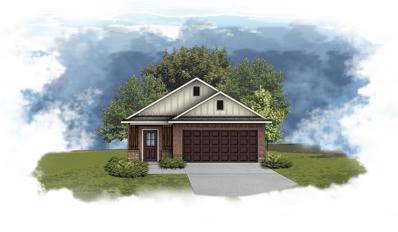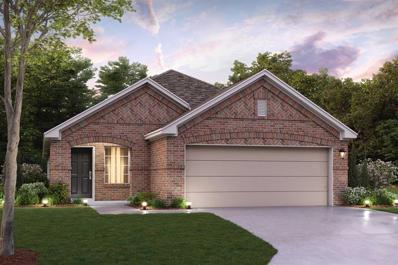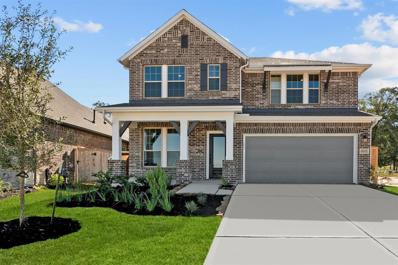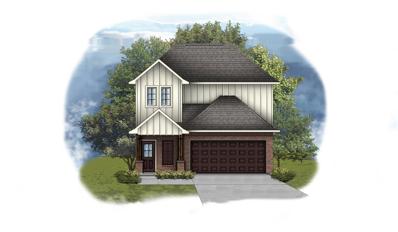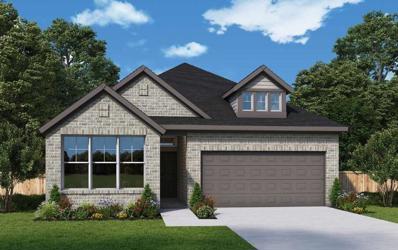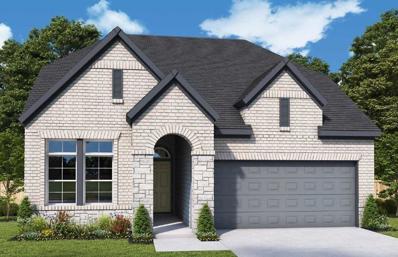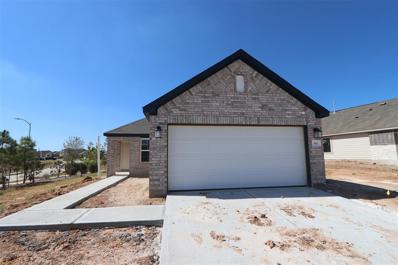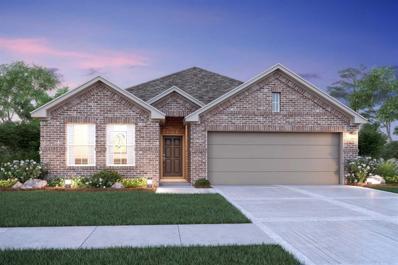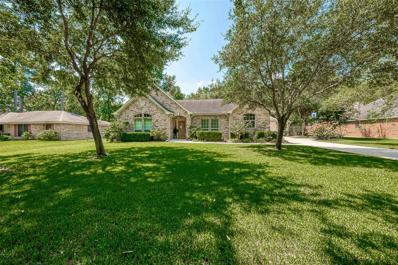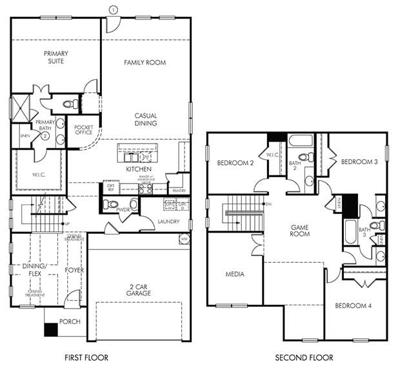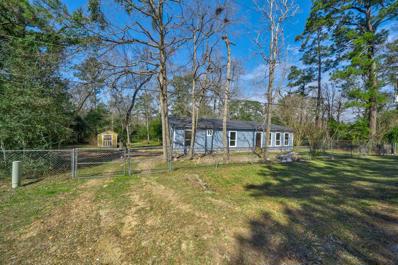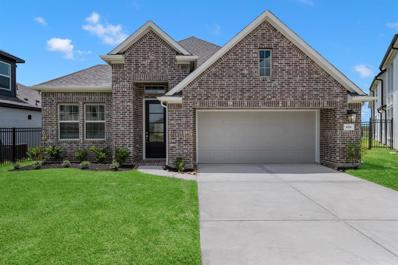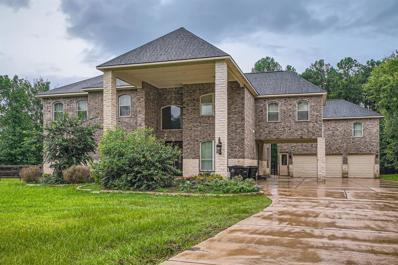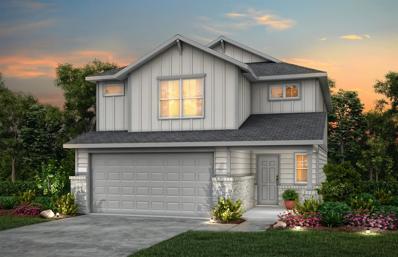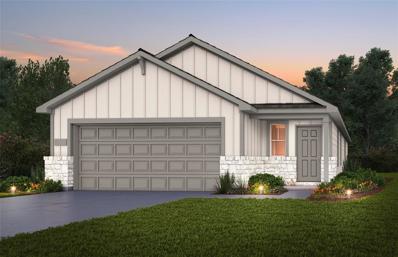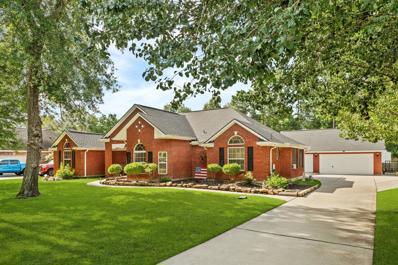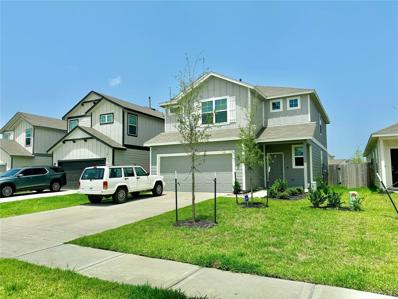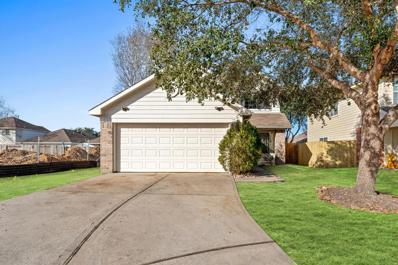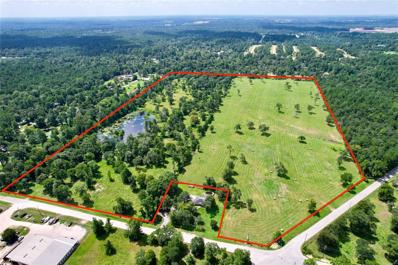Magnolia TX Homes for Rent
$258,000
26720 Frost Drive Magnolia, TX 77355
- Type:
- Single Family
- Sq.Ft.:
- 1,580
- Status:
- Active
- Beds:
- 3
- Lot size:
- 0.11 Acres
- Year built:
- 2022
- Baths:
- 2.00
- MLS#:
- 68194198
- Subdivision:
- Williams Trace
ADDITIONAL INFORMATION
Absolutely charming 2022 LGI home, a single-story gem nestled in a fantastic community w/ splash pad, playground, shaded picnic areas & scenic trails. This home boasts a spacious 2-car garage and easy, low-maintenance lawn care. Inside, an open-concept layout bathed in natural light greets you, with full blinds throughout for added privacy. The formal dining area at the entry flows seamlessly into a well-equipped kitchen featuring Whirlpool stainless steel appliances, ample storage, granite countertops, and bar seating for four. The kitchen opens to a spacious and inviting living room with lovely French doors leading to the covered patio and fully fenced yard. The ownerâ??s suite is a private retreat, featuring an en-suite bath with a soaking tub and separate shower. Two additional well-sized bedrooms share another full bath. If youâ??re seeking a low-maintenance, practically new home with charm and modern conveniences, this is the one for you!
- Type:
- Land
- Sq.Ft.:
- n/a
- Status:
- Active
- Beds:
- n/a
- Lot size:
- 5.01 Acres
- Baths:
- MLS#:
- 12723116
- Subdivision:
- Lake Ck Ranchettes 07/Bev Hls
ADDITIONAL INFORMATION
Secluded and private 5 ACRE tract located in the back of this deed-restricted and quaint neighborhood. Located 6 Miles from The Woodlands, 3 miles to Magnolia High School and, the new Aggie Fwy! The neighborhood features gently rolling terrain, mature trees, and natural wildlife. No commercial. The minimal lot size here is 2.5 acres. Ideal for a builder to subdivide into (2) 2.5-acre residential lots, or for anyone to build their dream home on the largest lot available in Magnolia ISD @ this price. Acreage faces South. Low Taxes. Not in a Flood zone. Survey on hand.
- Type:
- Land
- Sq.Ft.:
- n/a
- Status:
- Active
- Beds:
- n/a
- Lot size:
- 7.1 Acres
- Baths:
- MLS#:
- 21646272
- Subdivision:
- Indigo Lake Estates
ADDITIONAL INFORMATION
Gorgeous 7.10 +/- acres located in the Indigo Lake Estates subdivision. Property is mostly cleared with some of it being wooded. Come build that custom home you have wanted to build. No MUD tax. Magnolia ISD. Amenities include Indigo Lake which is a private lake used year round for fishing, boating and water sports. It has a large beach area and park with picnic tables. Also, there are soccer, softball and baseball fields and a covered basketball court. Several other parks with playground equipment for the children. Miles of nature/ riding trails as well as an arena area for equestrian events. Call Indigo Lake Estates your new home!
- Type:
- Single Family
- Sq.Ft.:
- 2,222
- Status:
- Active
- Beds:
- 4
- Lot size:
- 0.13 Acres
- Year built:
- 2021
- Baths:
- 2.10
- MLS#:
- 10387914
- Subdivision:
- Magnolia Ridge Forest
ADDITIONAL INFORMATION
This single-family home offers approximately 2,200 square feet of living space with four bedrooms and three bathrooms. The open floor plan features a spacious kitchen with ample cabinetry opening into a welcoming living area. The home also includes a first-level powder room and a laundry room with storage. The four-bedroom layout provides flexibility and privacy, with the primary bedroom suite occupying the second level. The three additional bedrooms are well-proportioned and can accommodate a variety of needs. Two full bathrooms serve the upper-level bedrooms, while the first-level powder room adds convenience. The sizable, fenced backyard provides ample space for outdoor enjoyment, with access to the Magnoli Ridge Forest offering opportunities for recreation and connection with nature. The two-story design adds visual interest and architectural character to the property.
- Type:
- Single Family
- Sq.Ft.:
- 2,047
- Status:
- Active
- Beds:
- 3
- Lot size:
- 0.46 Acres
- Year built:
- 2003
- Baths:
- 2.10
- MLS#:
- 94831849
- Subdivision:
- Westwood
ADDITIONAL INFORMATION
Welcome to 511 Shadberry, a charming ranch-style home, set on a serene half-acre lot in Magnolia. Offering privacy and classic appeal, this home has been thoughtfully updated and is ready for move in! The list of upgrades in this home is impressive; a whole home generator, fresh new paint throughout, new carpet in all bedrooms, new fans, bathroom hardware, and much more! The spacious, open layout seamlessly blends traditional charm with modern comfort, while the expansive half-acre lot provides ample space for outdoor enjoyment, whether youâre gardening, entertaining, or simply relaxing in your private backyard. This lovely home offers a perfect retreat in a desirable Magnolia location. Donât miss the opportunity to make this exceptional property your ownâschedule a showing today!
$256,990
909 Oak Mist Lane Magnolia, TX 77354
- Type:
- Single Family
- Sq.Ft.:
- 1,133
- Status:
- Active
- Beds:
- 2
- Year built:
- 2024
- Baths:
- 1.00
- MLS#:
- 92954636
- Subdivision:
- Magnolia Ridge
ADDITIONAL INFORMATION
NEW BUILD! To be completed in December 2024! Make yourself at home in the Somervell floorplan. This single-story home features 2 spacious bedrooms, 1 full bathroom, and an attached 2-car garage. The bright and airy foyer opens directly to a study with French doors. The family room, kitchen, and dining room connect to make entertaining a breeze. The kitchen has an oversized center island to make a statement and create additional serving space. Achieve your backyard goals by adding a covered patio off the home's rear exterior.  Relax and unwind in the spacious ownerâ??s suite complete with an oversized walk-in closet. Create the ultimate ownerâ??s bedroom by including a beautiful bay window that makes an excellent reading or sitting nook. An additional secondary bedroom and a full bathroom are located nearby. You connect both bedrooms with a Jack & Jill bathroom. Contact us today for more information about our Somervelle floorplan
- Type:
- Single Family
- Sq.Ft.:
- 2,477
- Status:
- Active
- Beds:
- 4
- Year built:
- 2024
- Baths:
- 3.10
- MLS#:
- 63666008
- Subdivision:
- Mostyn Springs
ADDITIONAL INFORMATION
Wonderful 2 story open floor plan with 4 bedrooms and 2 full bathrooms and one 1/2 bath. Kitchen features quartz countertops, tile back splash, recessed canned lighting and walk-in pantry. Spacious primary bedroom with walk in closet & double sinks, large primary shower. Ceiling fans in living room and primary bedroom. Upstairs with 3 spacious bedrooms and large game room. 2 car garage with garage door opener. Vinyl plank through main living area, carpet in bedrooms. Boot bench. Fully sodded yard with sprinkler system and fenced backyard, with rear covered patio. High efficiency low E tilt-in window and HVAC. Energy efficient appliances including gas range, dishwasher, and exterior vented micro hood. Matte black plumbing fixtures.
- Type:
- Single Family
- Sq.Ft.:
- 1,548
- Status:
- Active
- Beds:
- 3
- Year built:
- 2024
- Baths:
- 2.00
- MLS#:
- 89324292
- Subdivision:
- Magnolia Ridge
ADDITIONAL INFORMATION
Looking for a charming home with 3 bedrooms and 2 baths? Look no further! The open-concept design of this home is perfect for those who love to entertain. The kitchen island is a standout feature of the open-concept layout, providing ample space for meal prep and seating. This home boasts a stunning main suite with a bay window and sloped ceilings. The en-suite bathroom is equally impressive, featuring a soaking tub, a separate shower, and a discreet enclosed toilet. Step outside and you'll find a covered patio, perfect for relaxing or entertaining guests. Contact us now to learn more about this exquisite home and make it yours today!
- Type:
- Single Family
- Sq.Ft.:
- 2,552
- Status:
- Active
- Beds:
- 4
- Year built:
- 2024
- Baths:
- 2.10
- MLS#:
- 53418431
- Subdivision:
- Escondido
ADDITIONAL INFORMATION
Breathtaking luxury and enchanting comforts make this a once-in-a-lifetime new home in Magnolia's hidden gem, Escondido. Craft your ideal specialty rooms in the sensational versatility of the downstairs study and the large upstairs retreat. Each spare bedroom offers a generous closet and plenty of room for personal growth and decorative style. Your cheerful open floor plan is the perfect place for daily life and hosting unforgettable celebrations. The glamorous kitchen features a full-function island, walk-in pantry, and an abundance of cabinets and countertops. Your awe-inspiring Ownerâ??s Retreat provides a serene way to begin and end each day with a modern bathroom and a wardrobe-expanding walk-in closet. Bonus features include a downstairs powder room and extra storage spaces. Call David Weekley Homes at Escondido to learn more about the stylish design selections of this new home in Magnolia, Texas!
$299,990
40684 Pessi Road Magnolia, TX 77354
- Type:
- Single Family
- Sq.Ft.:
- 2,149
- Status:
- Active
- Beds:
- 4
- Year built:
- 2024
- Baths:
- 2.10
- MLS#:
- 25311343
- Subdivision:
- Mostyn Springs
ADDITIONAL INFORMATION
Wonderful 2 story open floor plan with 4 bedrooms and 2 full bathrooms and one 1/2 bath. Kitchen features quartz countertops, recessed canned lighting and walk-in pantry. Spacious primary bedroom with walk in closet & double sinks, large primary shower. Ceiling fans in living room and primary bedroom. Upstairs with 3 spacious bedrooms and large game room. 2 car garage with garage door opener. Vinyl plank through main living area, carpet in bedrooms. Boot bench. Fully sodded yard with sprinkler system and fenced backyard, with rear covered patio. High efficiency low E tilt-in window and HVAC. Energy efficient appliances including gas range, dishwasher, and exterior vented micro hood. Matte black plumbing fixtures.
- Type:
- Single Family
- Sq.Ft.:
- 2,229
- Status:
- Active
- Beds:
- 4
- Year built:
- 2024
- Baths:
- 3.00
- MLS#:
- 71724203
- Subdivision:
- Escondido
ADDITIONAL INFORMATION
Treat yourself to the captivating lifestyle experience of this elegant and effortless new home for sale in Escondido in Magnolia. Play host and get the most out of everyday life in your welcoming and beautiful open-concept living spaces. The modern kitchen features a large pantry, plenty of prep space, and a full-function island. Each guest suite and spare bedroom presents a wonderful place for individual styles to shine. Your bright and airy study is the perfect place for a productive home office, a music room, or a family movie theater. End each day and wake up refreshed in the luxurious Ownerâ??s Retreat that includes a serene en suite bathroom and a spacious walk-in closet. Contact David Weekley Homes at Escondido to schedule your tour of this new home for sale in Magnolia, Texas.
- Type:
- Single Family
- Sq.Ft.:
- 2,508
- Status:
- Active
- Beds:
- 4
- Year built:
- 2024
- Baths:
- 3.00
- MLS#:
- 92837468
- Subdivision:
- Escondido
ADDITIONAL INFORMATION
Comfort and luxury inspire every lifestyle refinement of The Harperville floor plan by David Weekley Homes. Craft a social lounge or home office in the inviting study and a movie and game night HQ in the upstairs retreat. A tasteful kitchen rests at the heart of this home, balancing impressive style with easy function, all while maintaining an open design that flows throughout the main level. The main level guest bedroom with full bath provides privacy and individual appeal. Leave the outside world behind and lavish in your Ownerâ??s Retreat, featuring a superb super shower, double vanity and a sprawling walk-in closet. Experience the LifeDesign? advantages of your new home in the Escondido community in Magnolia, Texas.
- Type:
- Single Family
- Sq.Ft.:
- 1,391
- Status:
- Active
- Beds:
- 3
- Year built:
- 2024
- Baths:
- 2.00
- MLS#:
- 42603219
- Subdivision:
- Magnolia Ridge
ADDITIONAL INFORMATION
Introducing the Primrose - a stunning 3 bedroom, 2 full bathroom. This home offers an open-concept living space that seamlessly blends the family room, dining area, and kitchen, creating the ideal environment for entertainment and relaxation. The kitchen itself is finished with luxurious granite countertops and spacious cabinets, making meal preparation a breeze. And, if you're looking for even more space to entertain your guests, the covered patio is the perfect spot for outdoor gatherings. Experience a true oasis of comfort in the owner's suite, accessed through a private entry off the family room. The owner's bedroom is designed to maximize space and natural light with an added bay window. Stroll through the double doors to your spa-like owner's bath retreat, complete with a walk-in shower and a large walk-in closet, providing ample storage space for all your belongings. Contact us now to learn more about this exquisite home and make it yours today!
$322,990
901 Oak Mist Lane Magnolia, TX 77354
- Type:
- Single Family
- Sq.Ft.:
- 1,732
- Status:
- Active
- Beds:
- 4
- Year built:
- 2024
- Baths:
- 2.00
- MLS#:
- 53501259
- Subdivision:
- Magnolia Ridge
ADDITIONAL INFORMATION
NEW BUILD! To be completed in December 2024! The Freestone is a stunning single-story home floorplan with 4 bedrooms, 2 full bathrooms, and a 2-car garage. This open-concept home was designed for entertaining and features a high ceiling in the family room. This chef-worthy kitchen showcases an oversized island and a spacious pantry, and it opens to the family and dining room. If you love to relax outdoors, the upgraded covered patio on the rear exterior will help you achieve your backyard goals. Feel like you are at a spa in your luxury bathroom with a walk-in shower, an enclosed toilet area, and a massive walk-in closet. Adding extra space in the owner's suite, the bay window is perfect for a cozy reading nook or sitting area. See how the Freestone floor plan can meet your needs. Contact us today to schedule your own private tour!
- Type:
- Single Family
- Sq.Ft.:
- 2,053
- Status:
- Active
- Beds:
- 3
- Lot size:
- 0.46 Acres
- Year built:
- 2003
- Baths:
- 2.10
- MLS#:
- 6124490
- Subdivision:
- Westwood 01
ADDITIONAL INFORMATION
Welcome Home! This beautifully designed 3-bedroom, 2.5-bathroom home sits on a spacious half-acre lot, offering a perfect blend of comfort and style. The open floorplan seamlessly connects living, dining, and kitchen spaces, ideal for entertaining or enjoying quiet family moments. The kitchen features ample cabinet space, granite countertops, and modern appliances, making meal prep a pleasure. Each bedroom is generously sized, with the primary suite offering a private oasis with an en-suite bathroom. The additional full and half baths are thoughtfully designed with quality finishes. Enjoy the convenience of being just minutes from The Woodlands, Old Magnolia, Lake Conroe/Montgomery, and Tomball, with easy access to I-45, Aggie Highway, 249, and the Grand Parkway (99). Don't miss out on this ideal blend of comfort, style, and prime location. Schedule your private showing today!
Open House:
Saturday, 11/30 1:00-4:00PM
- Type:
- Single Family
- Sq.Ft.:
- 2,764
- Status:
- Active
- Beds:
- 4
- Year built:
- 2024
- Baths:
- 3.10
- MLS#:
- 8245256
- Subdivision:
- Magnolia Place
ADDITIONAL INFORMATION
Brand new, energy-efficient home available NOW! Two story with more to adore. A formal dining room flows to the vast kitchen, casual meal spot & family oasis. White cabinets with white quartz countertops, light tone EVP flooring and multi-tone carpet in our Lush package. From the high $200s. Conveniently located near the intersection of Spur 149 and FM-1488, Magnolia Place allows you to escape the bustle of the city without adding to your commute. Enjoy family time at the planned playground and pavilion, or explore the meandering walking trails throughout the community.We also build each home with innovative, energy-efficient features that cut down on utility bills so you can afford to do more living.* Each of our homes is built with innovative, energy-efficient features designed to help you enjoy more savings, better health, real comfort and peace of mind.
- Type:
- Single Family
- Sq.Ft.:
- 1,516
- Status:
- Active
- Beds:
- 4
- Lot size:
- 0.47 Acres
- Year built:
- 2020
- Baths:
- 2.00
- MLS#:
- 17537096
- Subdivision:
- Hazy Hollow East Estate 06
ADDITIONAL INFORMATION
This is an exceptional investment opportunity! Home features spacious 4-bedroom, 2-bath and is situated on a generous 20,000 sq ft unrestricted lot. Currently leased until August 2025, this property offers immediate rental income. The expansive lot provides ample space for future development or customization. Donât miss out on this unique chance to invest in a property with great potential!
- Type:
- Single Family
- Sq.Ft.:
- 1,992
- Status:
- Active
- Beds:
- 3
- Year built:
- 2024
- Baths:
- 2.00
- MLS#:
- 83410345
- Subdivision:
- Emory Glen
ADDITIONAL INFORMATION
The Juniper Plan - The spacious Juniper floor plan has everything you need to enjoy everyday life, from large study and spaces to a grand kitchen, living and dining area and a sizable primary retreat tucked neatly away at the back of the home. As a single-story home, the Juniper floor plan offers the convenience of seamless accessibility throughout its well-designed layout.
$825,000
6710 Brownbark Magnolia, TX 77354
- Type:
- Single Family
- Sq.Ft.:
- 5,352
- Status:
- Active
- Beds:
- 5
- Lot size:
- 2.5 Acres
- Year built:
- 2009
- Baths:
- 4.10
- MLS#:
- 53390395
- Subdivision:
- Ridgewood 01
ADDITIONAL INFORMATION
Welcome to this magnificent estate featuring 5 bedrooms with 3.5 baths, nestled on 2.5 acres in Ridgewood Subdivision. As you enter, French doors greet you, leading to a private study with plenty of built-ins and a formal dining area, ideal for hosting any occasion or cherished gatherings. The spacious living room seamlessly connects to the well-appointed kitchen accented by custom cabinetry, granite countertops, a Viking gas stove, a butler's, and 2nd walk-in pantry offering ample storage and prep space. Retreat to the owner's private sanctuary, complete with two large walk-in closets, a slate shower, a jetted tub, and a sitting area with a picturesque backyard view. Upstairs, discover a custom game room, bar, and balcony, perfect for entertaining, including a media room among the four other bedrooms. Additional highlights include a garage apartment with ample living space, a full bath, and a cozy bedroomâperfect for extended guests or stays. Take advantage of this opportunity today!
- Type:
- Single Family
- Sq.Ft.:
- 2,041
- Status:
- Active
- Beds:
- 4
- Year built:
- 2024
- Baths:
- 3.00
- MLS#:
- 83238959
- Subdivision:
- Decker Farms
ADDITIONAL INFORMATION
Ready in September. Presenting the Lincoln plan by Centex Homes, w/4 bedrooms and 3 full baths, this home is perfect for you. An open-concept layout connects the main living areas. The spacious kitchen w/42â?? white cabinets w/soft closed doors and drawers provides ample storage space. Adjacent to the kitchen, the dining area offers a place for family meals opening into the gathering room. A downstairs guest suite finishes off the first floor. The second-floor primary suite features a large bedroom, a walk-in closet, and a well-appointed en-suite bathroom. Spacious secondary bedrooms open off to a game room. A covered patio w/a finished yard including a sprinkler system completes the package! Our amenities include a community park, walking trails, and recreational areas. Enjoy easy access to highways, shopping, dining, and excellent schools in the coveted Tomball ISD. Don't miss the chance schedule a tour today!
- Type:
- Single Family
- Sq.Ft.:
- 1,776
- Status:
- Active
- Beds:
- 4
- Year built:
- 2024
- Baths:
- 2.00
- MLS#:
- 47503491
- Subdivision:
- Decker Farms
ADDITIONAL INFORMATION
Ready in October. Discover the stunning Afton floorplan by Centex, offering a spacious 4-bedroom layout with modern elegance. This one-story home features an open-concept design, connecting the kitchen, dining area, and family room seamlessly. The kitchen is a true chefâ??s delight with tons of counter space and 42â?? white cabinets with soft closed doors and drawers. An island and a breakfast bar add flexible spaces. The home includes a refrigerator, washer & dryer so you have everything you need to move right in! The primary suite provides a private retreat with a walk-in closet and a luxurious ensuite bathroom. Your yard is complete with full sod, landscaping, a full sprinkler system, and a covered patio. Nearby Tomball provides a charming small-town ambiance while offering easy access to major highways, and premier shopping, dining, and entertainment options. Donâ??t miss this opportunity! Schedule a tour today.
$495,000
5907 Lotus Magnolia, TX 77354
- Type:
- Single Family
- Sq.Ft.:
- 2,247
- Status:
- Active
- Beds:
- 3
- Lot size:
- 0.46 Acres
- Year built:
- 2002
- Baths:
- 2.00
- MLS#:
- 71320531
- Subdivision:
- Westwood
ADDITIONAL INFORMATION
Enjoy the abundance of wildlife when coming home to an open floor plan with surround sound in the living room, in home vacuum system, generator, recently replaced roof, and painted exterior. Formal dining room with exquisite light features. Well-equipped kitchen with breakfast bar and tons of cabinet space for storage. Cozy family room that opens to the kitchen. Main bedroom boasts a walk-in closet, dual sinks, and separate shower. Enjoy sitting under the covered patio or taking a dip in the pool. Great place for entertaining and relaxation. Perfect for those seeking a charming home with outdoor space to unwind. Conveniently located near shopping, dining, parks, activities, and so much more. No MUD tax and great Magnolia school district!
- Type:
- Single Family
- Sq.Ft.:
- 2,082
- Status:
- Active
- Beds:
- 4
- Lot size:
- 0.11 Acres
- Year built:
- 2022
- Baths:
- 3.00
- MLS#:
- 22307138
- Subdivision:
- Decker Farms 01
ADDITIONAL INFORMATION
Welcome to Decker Farms! - The Lincoln Plan is a 2-story almost new Centex Home with 4 Bedrooms, 3-full baths! - Spacious Home with 9-Foot High Ceilings with Receding Lights! Guest Suite on the first floor. Hardwood Flooring on the first floor including all wet areas. Lots of Natural Lighting, White Kitchen Cabinetry, Textured Gloss Laminate-Counters with Stainless Steel Appliances, Hardware, and Gas Stove - Refrigerator Included! Never missing a beat.....the Kitchen opens up to the Dining and Living Room area. Carpet in the Upstairs bedrooms; Spacious Game Room; Utility Room inside the home, Primary Bedroom on the second floor with your very own Primary Walk-In Closet! Garage includes: Custom Shelves and Cabinetry; Imagine your weekend Family Retreat in your very own backyard Grilling up the Steaks!!! DREAM NO MORE, the only thing missing at this home is "You"
- Type:
- Single Family
- Sq.Ft.:
- 1,834
- Status:
- Active
- Beds:
- 4
- Lot size:
- 0.11 Acres
- Year built:
- 2007
- Baths:
- 2.10
- MLS#:
- 78181753
- Subdivision:
- Forest Crossing 02
ADDITIONAL INFORMATION
Move in Ready. Welcome to 7218 Cool Springs, a beautiful and immaculate 2-story home located in the desirable Forest Crossing community. Nestled in a quiet cul-de-sac, this home offers both privacy and convenience. With 4 bedrooms and 2 1/2 bathrooms, there is plenty of space for the whole family. The primary bedroom is located downstairs, providing a peaceful retreat. The spacious game room upstairs is perfect for entertaining or relaxation. The lovely laminate floors downstairs add a touch of elegance. This home is also conveniently located just minutes away from great shopping, a variety of restaurants, and a movie theater. Don't miss the opportunity to make this your dream home.
$4,100,000
32602 Walnut Creek Road Magnolia, TX 77355
- Type:
- Other
- Sq.Ft.:
- n/a
- Status:
- Active
- Beds:
- n/a
- Lot size:
- 52.18 Acres
- Baths:
- MLS#:
- 42708928
- Subdivision:
- Walnut Creek
ADDITIONAL INFORMATION
Welcome to 32602 Walnut Creek Rd! This 52.18-acre property has tons of potential for commercial development. This property is partially cleared with a pond. 2 parcels make up the 52.18 acres - the first parcel with frontage on Walnut Creek Rd and Butera Rd is 27.18 acres, and the second parcel that has frontage on Butera Rd is 25.00 acres. The intersection of Walnut Creek and Butera has a red light and Chevron Gas Station. Being less than 10 minutes from 249, the property has easy access to Magnolia, Stagecoach, Tomball, and major highways. The property is zoned to Magnolia ISD.
| Copyright © 2024, Houston Realtors Information Service, Inc. All information provided is deemed reliable but is not guaranteed and should be independently verified. IDX information is provided exclusively for consumers' personal, non-commercial use, that it may not be used for any purpose other than to identify prospective properties consumers may be interested in purchasing. |
Magnolia Real Estate
The median home value in Magnolia, TX is $264,100. This is lower than the county median home value of $348,700. The national median home value is $338,100. The average price of homes sold in Magnolia, TX is $264,100. Approximately 52.24% of Magnolia homes are owned, compared to 38.47% rented, while 9.29% are vacant. Magnolia real estate listings include condos, townhomes, and single family homes for sale. Commercial properties are also available. If you see a property you’re interested in, contact a Magnolia real estate agent to arrange a tour today!
Magnolia, Texas has a population of 2,303. Magnolia is less family-centric than the surrounding county with 34.6% of the households containing married families with children. The county average for households married with children is 38.67%.
The median household income in Magnolia, Texas is $63,661. The median household income for the surrounding county is $88,597 compared to the national median of $69,021. The median age of people living in Magnolia is 36.6 years.
Magnolia Weather
The average high temperature in July is 93.2 degrees, with an average low temperature in January of 40.6 degrees. The average rainfall is approximately 49.1 inches per year, with 0 inches of snow per year.
