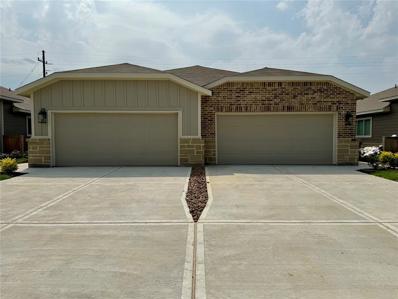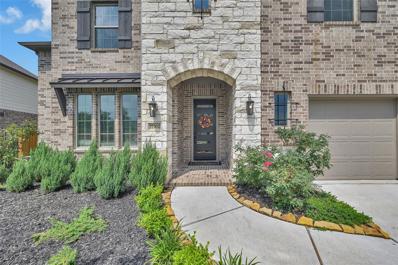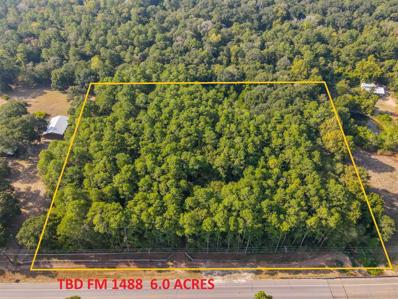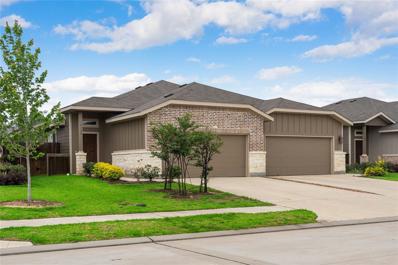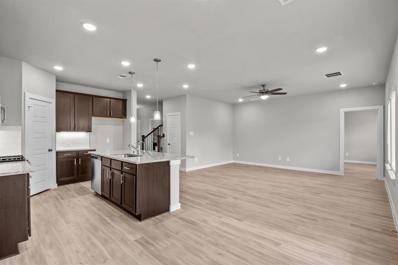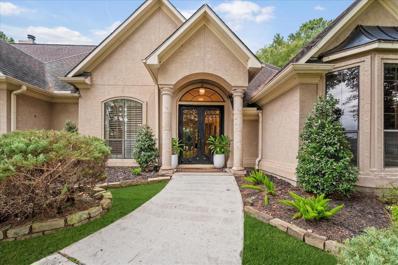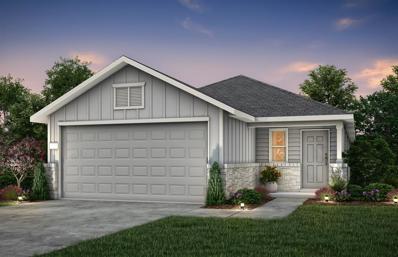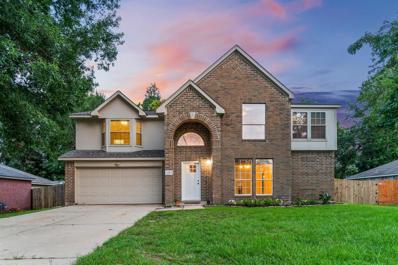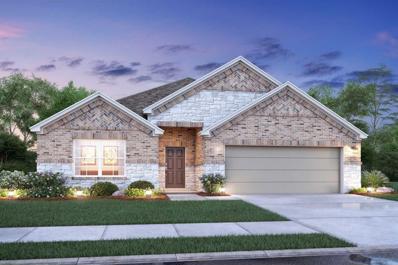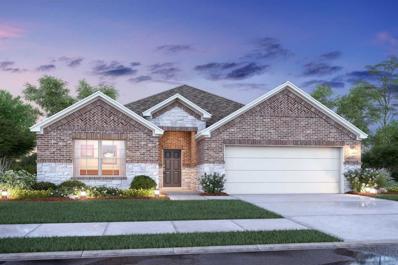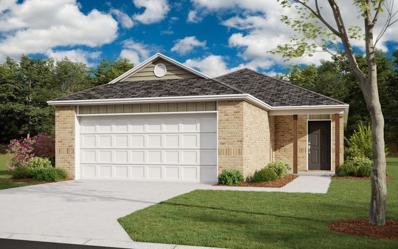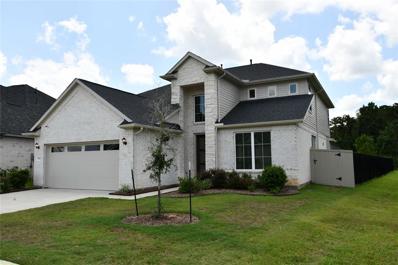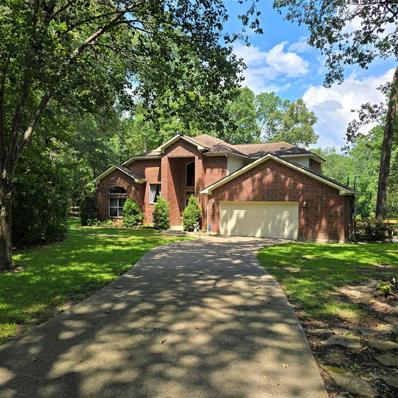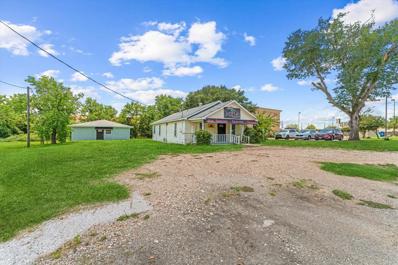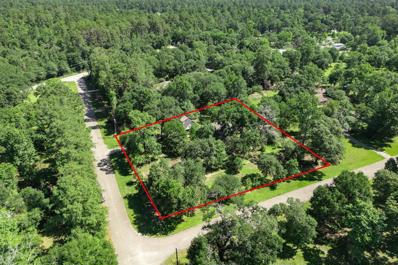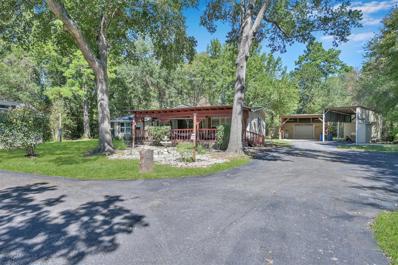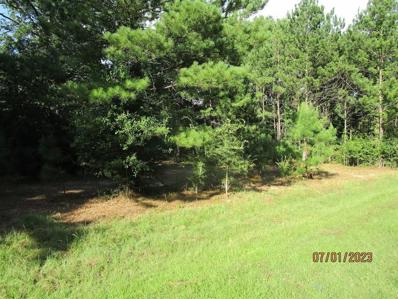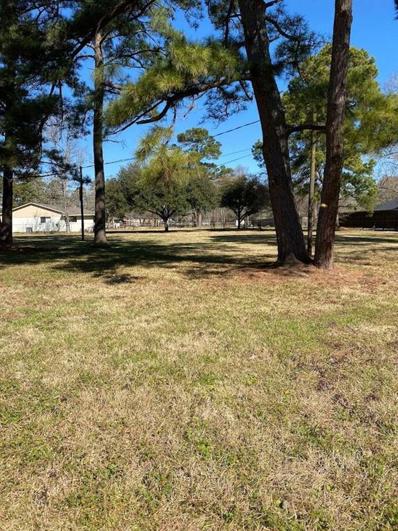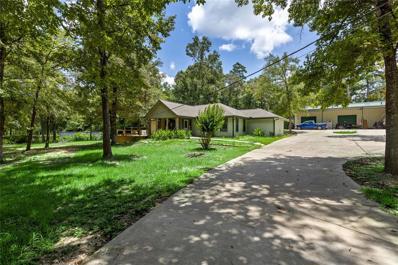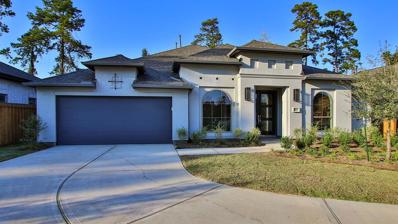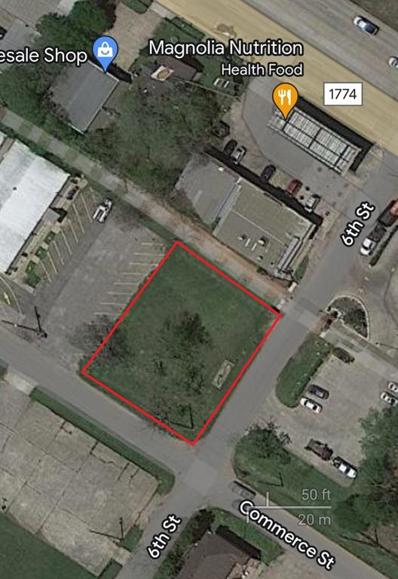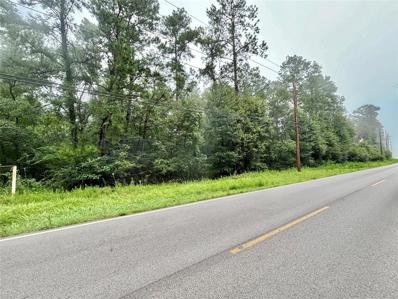Magnolia TX Homes for Rent
- Type:
- Multi-Family
- Sq.Ft.:
- n/a
- Status:
- Active
- Beds:
- 3
- Year built:
- 2024
- Baths:
- 2.00
- MLS#:
- 79652807
- Subdivision:
- Enclave At Dobbin
ADDITIONAL INFORMATION
50% Pre Leased! Class-A new construction luxury attached townhome community in growing market just 3 miles west of the Woodlands sold as duplexes. Fantastic location where residents can enjoy world class retail, dining and hospitals in the Woodlands within a short drive. Magnolia has experienced 50% population growth in the decade. Children attend Magnolia ISD schools. Each unit offers 3 bedrooms, 2 baths & 2 car garage with fenced in back yard for pets and privacy & covered back patios. Large living rooms & island kitchens, stainless appliances, granite counters, tile backsplash, brushed nickel pendant light & fixtures, cultured marble square vanity sinks, Walk-in Tile Shower in Primary Bath, Wood-look LVT Vinyl Plankboard Floor. Sod in yards with included sprinkler systems. Easy commute to major area employers. Wealth of opportunities to relax & play nearby. Professional property management in place at a favorable rate.
- Type:
- Single Family
- Sq.Ft.:
- 3,483
- Status:
- Active
- Beds:
- 4
- Lot size:
- 0.3 Acres
- Year built:
- 2021
- Baths:
- 3.10
- MLS#:
- 45606561
- Subdivision:
- Northgrove 09
ADDITIONAL INFORMATION
Gorgeous and elegant. Located on a semi cul-de-sac lot. Majestic foyer with coffered ceiling. Spiral Staircase. Spacious with Media room. Master Suite on the first floor; 3 bedrooms are upstairs with two full bathrooms. Gourmet Kitchen with tall cabinets. Entertain friends and family in the glamorous family room or outside where large covered patio provides a cozy area for a weekend cook off and meet and greet. 5% interest rate is offered through our preferred lender for qualified buyers with an acceptable purchase offer. All The Beautiful Furniture is Negotiable.
$549,900
Tbd Fm 1488 Magnolia, TX 77355
- Type:
- Land
- Sq.Ft.:
- n/a
- Status:
- Active
- Beds:
- n/a
- Lot size:
- 6.22 Acres
- Baths:
- MLS#:
- 44993140
- Subdivision:
- Magnolia Acres
ADDITIONAL INFORMATION
509 FT of FM 1488 commercial frontage. This tract is perfect location for a business such as a plant nursery, gas station, or other ventures. Great access to Highway 249 and near future road expansion. This site can also be used as a Work/Live scenario. .The Woodlands or downtown Tomball is only a short trip away since you have such easy access to major roads. This property boasts up to +/- 6.2 acres of land with Commercial frontage on FM 1488. Has and established entry to the property approved by the county and very large culverts. Seller is motivated!
- Type:
- Multi-Family
- Sq.Ft.:
- n/a
- Status:
- Active
- Beds:
- 3
- Year built:
- 2021
- Baths:
- 2.00
- MLS#:
- 30658288
- Subdivision:
- Enclave At Dobbin 01
ADDITIONAL INFORMATION
Full duplex side 1 leased thru 9/30/25. This immaculate property boasts a stunning exteriors. Inside, you'll find a modern open floor plan with spacious family room and dining area that is open to the bright and upgraded kitchen that boasts granite countertops, a breakfast bar, stainless steel appliances, and a kitchen island. The stylish tile backsplash and brushed nickel fixtures add a touch of elegance, and wood grain plank tiling creates a warm and inviting atmosphere. The primary bedroom is large and features and ensuite bathroom with double sinks, a walk-in shower, and a spacious walk-in closet. Two additional generous sized bedrooms are in the home. Step outside to enjoy the covered patio and fenced backyard, perfect for relaxing or entertaining. Front yard maintenance is taken care of for you. Conveniently located near shopping, entertainment, and restaurants. See MLS 6937738 for 9736 listing. **TENANT OCCUPIED. NO SHOWINGS UNTIL OFFER SUBMITTED**
Open House:
Saturday, 11/30 12:00-5:00PM
- Type:
- Single Family
- Sq.Ft.:
- 2,710
- Status:
- Active
- Beds:
- 5
- Year built:
- 2024
- Baths:
- 3.00
- MLS#:
- 88641120
- Subdivision:
- Magnolia Ridge
ADDITIONAL INFORMATION
New home in the Magnolia Ridge community! The Magellan plan is a spacious home with 5 bedrooms, 3 bathrooms, a game room, and a 2-car garage. You'll find a roomy and well-designed entryway as you enter, and there's an added room on the 1st floor. As you continue walking inside, the kitchen boasts a large walk-in pantry, beautiful cabinets, and an extended center island that is perfect for entertaining. The secondary bedrooms and game room are located on the second floor, while the owner's suite is situated on the first floor in its section of the house. The owner's suite also includes a bright bay window that adds extra space and a private en-suite bathroom with a walk-in shower, dual vanities, an enclosed toilet area, and a huge walk-in closet. If you're interested in this property, please don't hesitate to contact us today!
- Type:
- Single Family
- Sq.Ft.:
- 2,664
- Status:
- Active
- Beds:
- 6
- Lot size:
- 0.17 Acres
- Year built:
- 2014
- Baths:
- 2.10
- MLS#:
- 15077747
- Subdivision:
- Lakes Of Magnolia
ADDITIONAL INFORMATION
Six-Bedroom Home with Water Views and Recent Upgrades! Perfectly situated with serene water views and located within Magnolia ISD. This beautifully maintained property has undergone extensive upgrades in 2023, ensuring modern comfort and style. Key Features: Master Suite on Main: Enjoy the convenience of a spacious master suite on the main floor, providing privacy and ease of access. Recent Upgrades: This home boasts a fresh 2023 composition roof, 2023 kitchen appliances, and 2023 ceramic tile floor, ensuring durability and a contemporary aesthetic. An AC system refurbished in 2023 guarantees a comfortable living environment year-round. A brand-new 2023 front door welcomes you into the home, complementing the 2023 fresh paint that brightens up every room. The wood staircase adds a touch of elegance, while new 2023 carpeting upstairs ensures cozy comfort for the bedrooms. Check out the tax rate and no MUD.
$1,247,890
9819 Crestwater Circle Magnolia, TX 77354
- Type:
- Single Family
- Sq.Ft.:
- 4,556
- Status:
- Active
- Beds:
- 5
- Lot size:
- 1.99 Acres
- Year built:
- 2001
- Baths:
- 4.10
- MLS#:
- 83977558
- Subdivision:
- Lake Windcrest 04
ADDITIONAL INFORMATION
This stunning Lake Windcrest home combines elegance and comfort, featuring extensive renovations throughout. Soaring ceilings greet you in the formal living room, while the open-concept family room flows into a chefâ??s kitchen. The private study is outfitted with plantation shutters and a custom workspace. The remodeled kitchen boasts professional-grade appliances, a breakfast bar, walk-in pantry, wine cooler, double ovens, and gas cooktop, perfect for entertaining. The master suite offers a cozy sitting area and a luxurious ensuite with a large shower, jetted tub, and vanity. Upstairs, find a versatile game room and an additional bedroom. The property includes a three-car garage, carport, and circular driveway. Outdoors, relax in your backyard oasis with a pool, spa, patio, and mature trees. Complete with a private well and whole-house generator, this serene retreat is minutes from shopping and dining.
Open House:
Saturday, 11/30 1:00-3:00PM
- Type:
- Single Family
- Sq.Ft.:
- 1,512
- Status:
- Active
- Beds:
- 3
- Year built:
- 2024
- Baths:
- 2.00
- MLS#:
- 67785899
- Subdivision:
- Decker Farms
ADDITIONAL INFORMATION
This home will be available in September 2024!! The spacious layout of the Taft floor plan by Centex provides ample space for both relaxation and entertainment. At the same time, the inclusion of a study offers versatility and functionality tailored to your lifestyle. Beyond the study, this home provides ample living space, including a welcoming living area and a gourmet island kitchen with stainless steel appliances. Situated on a corner lot with a covered patio tranquility abounds, allowing you to enjoy the serenity of your surroundings without compromise. Come make this beautiful home yours today!
$309,900
6803 Brown Bark Magnolia, TX 77354
- Type:
- Single Family
- Sq.Ft.:
- 2,495
- Status:
- Active
- Beds:
- 4
- Lot size:
- 0.28 Acres
- Year built:
- 2004
- Baths:
- 2.10
- MLS#:
- 69914329
- Subdivision:
- Woodland Oaks
ADDITIONAL INFORMATION
Perfect family home in great location. Just 2 miles from Woodforest and a short drive to The Woodlands. Great community the features an area pool, tennis court and basketball court. Conveniently located to shopping centers and restaurants. Well maintained 4 bedroom home on a huge lot with your personal backyard oasis. Enjoy gatherings by the firepit or sitting on the patio! Updated A/C, Roof carpet and more! Come check out this fantastic home today!
- Type:
- Single Family
- Sq.Ft.:
- 2,496
- Status:
- Active
- Beds:
- 3
- Lot size:
- 1 Acres
- Year built:
- 2006
- Baths:
- 2.20
- MLS#:
- 5744533
- Subdivision:
- Rolling Forest
ADDITIONAL INFORMATION
Rare find!! Beautiful 1-acre property with a welcoming 2-story home plus a SHOP in a country setting! Driving up, you're greeted by charming covered porches both front & back, & an over-sized porte-cochere with the approx 1000 sq ft metal shop behind. There's even an adorable custom playhouse in the backyard! Completely refreshed inside with current finishes & fixtures, this home offers 3 bedrooms, 2.5 baths & study downstairs & a HUGE gameroom upstairs that has it's own powder room & can be closed off from downstairs entirely! Features include gas-log fireplace, new stainless gas range, microwave & dishwasher, solid surface countertops throughout, jetted tub, & mud room with built-in storage. The shop features 4 overhead doors - one on each side - & a storage room. Bring your toys or your projects & enjoy the exceptional opportunity to have your hobbies just steps outside your door while living in a tranquil setting that's still close to shopping, dining & schools! Low tax rate!!
- Type:
- Single Family
- Sq.Ft.:
- 2,307
- Status:
- Active
- Beds:
- 4
- Year built:
- 2024
- Baths:
- 3.00
- MLS#:
- 97805901
- Subdivision:
- Magnolia Ridge
ADDITIONAL INFORMATION
Meet the Balboa plan. This home has 4 bedrooms, 3 baths, , a playroom, and 2,307 sq ft. As you step inside, you'll immediately notice the modern design and attention to detail that make this house truly special. Whether you're enjoying a quiet evening at home or hosting friends, this space will easily adapt to your needs. The split-bedroom plan offers children their own wing of the home. The 3 secondary bedrooms are designed with your family's comfort in mind. The owner's bedroom offers a peaceful retreat with a spacious layout and abundant natural light. It provides a serene sanctuary where you can relax and recharge. The accompanying en-suite bathroom with a double vanity, a walk-in shower, a deep soaking tub, and a walk-in closet. ensures convenience and luxury with its elegant fixtures and finishes. Contact us to learn more!
$341,990
201 Augustine Way Magnolia, TX 77354
- Type:
- Single Family
- Sq.Ft.:
- 2,000
- Status:
- Active
- Beds:
- 4
- Year built:
- 2024
- Baths:
- 2.00
- MLS#:
- 69525016
- Subdivision:
- Magnolia Ridge
ADDITIONAL INFORMATION
Looking for a new home? Look no further than the Boone! This beautiful 1-story home offers 4 bedrooms, 2 bathrooms, and a 2-car garage. As you step inside, you'll find 3 bedrooms and a full bathroom located off the entryway. Further down the foyer, a separate hallway leads to a laundry room. The open living areas feature a stunning kitchen with beautiful countertops, spacious cabinets, and a large kitchen island that opens to a huge family room and dining area. The owner's suite, located off the family room, features an extended bay window and a grand entry into the owner's bath retreat. The bath retreat includes an impressive walk-in closet, double vanities, and a walk-in shower. Enjoy the outdoors? You'll love the covered patio! Contact us today for more information!
- Type:
- Single Family
- Sq.Ft.:
- 1,406
- Status:
- Active
- Beds:
- 3
- Lot size:
- 0.13 Acres
- Year built:
- 2022
- Baths:
- 2.00
- MLS#:
- 89360236
- Subdivision:
- Magnolia Ridge 14
ADDITIONAL INFORMATION
- Type:
- Single Family
- Sq.Ft.:
- 1,625
- Status:
- Active
- Beds:
- 3
- Lot size:
- 0.15 Acres
- Year built:
- 2022
- Baths:
- 2.00
- MLS#:
- 93459483
- Subdivision:
- Magnolia Ridge Forest 08
ADDITIONAL INFORMATION
Welcome to your new home at 948 Pickering Oak Row in the heart of Magnolia! This stunning single-story home floor-plan that boasts 3 bedrooms, 2 full bathrooms, and a 2-car garage. The open-concept living space includes the family room, dining area, and kitchen. Enter your owner's suite through a private entry off the family room. The owner's bath retreat, complete with a walk-in shower, a walk-in closet, and an enclosed toilet area. Looking for even more space? Check out the upgraded extended back covered porch/patio - w/LED lights and an 84â?? porch fan â??it's perfect for entertaining! Many upgrades throughout include, but are not limited to - a generator, stone/ landscape, camera system, french drain, and more! Stainless steel appliances, Washer, Dryer, and outdoor furniture/TV are included. This home is ready to accommodate your family's needs, a convenient location with quick access to Downtown Magnolia and the Aggie Expressway.
- Type:
- Single Family
- Sq.Ft.:
- 2,944
- Status:
- Active
- Beds:
- 4
- Lot size:
- 0.21 Acres
- Year built:
- 2021
- Baths:
- 3.10
- MLS#:
- 50952009
- Subdivision:
- Audubon Creekside North 03b
ADDITIONAL INFORMATION
This beautiful well-maintained home is move in ready at a great price point! It has too many upgrades to list here but can be viewed in attachments. The home is situated on a premium lot. It is one of the larger floor plans for this builder! Please verify all measurements and visit the upgrades in attachments for additional information. Seller does have Survey.
$800,000
40306 Colfax Road Magnolia, TX 77354
- Type:
- Single Family
- Sq.Ft.:
- 3,160
- Status:
- Active
- Beds:
- 5
- Lot size:
- 1.79 Acres
- Year built:
- 1998
- Baths:
- 2.10
- MLS#:
- 97552624
- Subdivision:
- Cimarron Country
ADDITIONAL INFORMATION
This stunning 5-bedroom, 2.5-bathroom residence is nestled on a sprawling 1.79-acre lot adorned with mature trees, offering a serene and private retreat. The property boasts a sparkling swimming pool and spa, complemented by a multi-level deck perfect for entertaining guests or relaxing. Inside thereâs a study with built-in bookcases, a formal dining room, and a game room equipped with surround sound, a wet bar, and custom built-ins. The kitchen features custom hard surface countertops, breakfast bar, and an abundance of storage cabinets and is open to the family room with fireplace. The laundry room is designed for convenience with a laundry chute (from upstairs bathroom), sink, counter space, and basket storage. Enjoy the added benefit of an automatic driveway gate and the savings of a low tax rate. This home is ideally located close to shopping centers, schools, and medical facilities, ensuring all your needs are met. Don't miss the opportunity to own this exceptional home retreat!
$350,000
519 Acker Street Magnolia, TX 77354
- Type:
- Single Family
- Sq.Ft.:
- 2,092
- Status:
- Active
- Beds:
- 4
- Lot size:
- 0.27 Acres
- Year built:
- 1950
- Baths:
- 0.30
- MLS#:
- 91900325
- Subdivision:
- Oaklawn-Magnolia
ADDITIONAL INFORMATION
This is the one you have been looking for! Huge investment opportunity with 2 houses on 3 lots. Prime location which makes it easy to be residential or commercial. The property was formerly used as a Salon and Ice cream/Candy shop. Ample parking lot and great lot size! Not many properties for sale with this location close to shopping and Restaurants. Sold as is! Hurry before its gone.
- Type:
- Single Family
- Sq.Ft.:
- 2,388
- Status:
- Active
- Beds:
- 3
- Lot size:
- 1.25 Acres
- Year built:
- 1976
- Baths:
- 2.10
- MLS#:
- 62052081
- Subdivision:
- Tall Pines
ADDITIONAL INFORMATION
DISCOVER STUNNING, NEWLY RENOVATED FARMHOUSE on 1.25 Acre Corner Wooded Lot. HORSES ALLOWED!!! As of 4/15/24 Roof replaced, AC, Aerobic Septic, Kitchen Appliances, Double Oven ,Cook Top with Grill, Fresh Paint inside and out, New Flooring, Oversized Work shop, storage above the Workshop, has attached carport. Dining Room Easily Could be a Home Office. Brick Fireplace. Absolutely lovely 3 bed 2 1/2 bath home. Situated in a small private community. Welcome to the country lifestyle. With Magnolia city center just 15 minutes away and Tomball just 10, this home provides the best of both worlds. Oversized living room, kitchen, for entertaining guests. NO HOA,NO MUD,LOW TAX RATE !!!
- Type:
- Single Family
- Sq.Ft.:
- 2,499
- Status:
- Active
- Beds:
- 3
- Lot size:
- 1.21 Acres
- Year built:
- 1995
- Baths:
- 2.00
- MLS#:
- 51345688
- Subdivision:
- DUNLAVEY
ADDITIONAL INFORMATION
1.2 acres - UNRESTRICTED! Workshop (with power, lighting, workspace), RV/boat storage, extra covered parking, circle driveway, and blue tiny home. Open for use commercially or for residential. 3 bedroom/2 bath home on property needs work -- please review Seller's Disclosures from your realtor. Propane, septic. Magnolia West High, Kitchen has gas stove with propane.
- Type:
- Land
- Sq.Ft.:
- n/a
- Status:
- Active
- Beds:
- n/a
- Lot size:
- 0.64 Acres
- Baths:
- MLS#:
- 34124998
- Subdivision:
- Cripple Creek Farms 01
ADDITIONAL INFORMATION
OVER A HALF ACRE NEAR HWY 249! This 27,900 square foot lot offers an excellent location in a charming and rapidly growing area. With easy access to Magnolia Blvd and Highway 249, this property provides both convenience and potential for future growth. Surrounded by a welcoming community, it's an ideal spot to build your dream home. Don't miss the chance to be part of this vibrant neighborhood's exciting development!
- Type:
- Land
- Sq.Ft.:
- n/a
- Status:
- Active
- Beds:
- n/a
- Lot size:
- 0.46 Acres
- Baths:
- MLS#:
- 58086286
- Subdivision:
- Cripple Creek Farms 01
ADDITIONAL INFORMATION
NEAR HWY 249! Almost half an acre of land (0.46 acre) 19,998 sqft., nestled in a nice location near many convenience stores and main roads. Here you will have easy access to Magnolia Blvd and Highway 249. The area is growing, and this would be the perfect place to build your new home! Contact us today for more information!
- Type:
- Other
- Sq.Ft.:
- 6,968
- Status:
- Active
- Beds:
- 3
- Lot size:
- 3.21 Acres
- Year built:
- 2008
- Baths:
- 2.00
- MLS#:
- 87312107
- Subdivision:
- Lake Hollyhill
ADDITIONAL INFORMATION
WELCOME to this CHARMING 4 bed 2 bath country home with BEAUTIFUL, COZY wooden interior! The kitchen is large with a side-by-side double stove, with 8 burners and 2 separate ovens! Located on a private cul-de-sac street, and nestled on just over 3 acres, it's a perfect place to relax and enjoy family time away from the hustle and bustle, AND there is an RV hook-up on the property for your guests to come visit! ALSO included on the property is a MUST-SEE, fully insulated, plumbed 5000 square foot BUILDING/ BARN/ SHOP that has 3 separate rooms, each with it's own brand new A/C unit, and TONS OF SPACE for RV or boat storage, etc. (Scissor lift and Forklift are negotiable.) The SPACIOUS CARPORT runs the entire length of the building, AND CAN FIT SEVERAL VEHICLES OR RV'S. This property is very close to the Renaissance Festival area, just minutes from booming Magnolia, and it is UNRESTRICTED - so you can enjoy the property HOWEVER YOU LIKE. A MUST-SEE property! Come out and take a look! :)
Open House:
Saturday, 11/30 10:00-6:00PM
- Type:
- Single Family
- Sq.Ft.:
- 3,322
- Status:
- Active
- Beds:
- 4
- Year built:
- 2024
- Baths:
- 3.10
- MLS#:
- 15563541
- Subdivision:
- Northgrove
ADDITIONAL INFORMATION
Ready for Move-in! Home office with French doors set at spacious entry. Formal dining room opens to extended entry with coffered ceiling. Open family room features a wood mantel fireplace and sliding glass door. Open island kitchen features breakfast bar, double wall oven, 5-burner gas cooktop and walk-in pantry. Game room with French doors off morning area. Secluded primary suite includes bedroom with curved wall of windows. Dual vanities, garden tub, separate glass-enclosed shower and two walk-in closets in primary bath. A Jack-and-Jill bath, high ceilings, walls of windows and abundant closet space add to this four-bedroom home. Extended covered backyard patio. Mud room off three-car garage.
$157,000
0 Commerce Magnolia, TX 77355
- Type:
- Land
- Sq.Ft.:
- n/a
- Status:
- Active
- Beds:
- n/a
- Lot size:
- 0.24 Acres
- Baths:
- MLS#:
- 49797498
- Subdivision:
- Magnolia Melton
ADDITIONAL INFORMATION
Wonderful lot in the heart of Historic Downtown Magnolia on the corner of Unity Park Dr. and Commerce! high visibility just off 1774 and surrounded by commercial businesses and restaurants, this lot offers multiple possibilities. Located near the charming Magnolia Stroll with lovely oak trees, this lot is ideal for building your home, business or holding for investment. Professional photos coming soon.
$1,800,000
0 Coe Loop Magnolia, TX 77355
- Type:
- Other
- Sq.Ft.:
- n/a
- Status:
- Active
- Beds:
- n/a
- Lot size:
- 22.46 Acres
- Baths:
- MLS#:
- 11230407
- Subdivision:
- Other
ADDITIONAL INFORMATION
Endless opportunities with this amazing approx. 22.458-acre tract of land. This land has about 709' of frontage on Coe Loop. This Magnolia/Tomball area is booming with growth and residential developments. Property is about 2 miles north of FM 2920 and 4 miles west of SH 249 and city of Tomball, This Property is not listed or located in flood plain, per current FEMA maps. Call today for your viewing of this amazing development opportunity.
| Copyright © 2024, Houston Realtors Information Service, Inc. All information provided is deemed reliable but is not guaranteed and should be independently verified. IDX information is provided exclusively for consumers' personal, non-commercial use, that it may not be used for any purpose other than to identify prospective properties consumers may be interested in purchasing. |
Magnolia Real Estate
The median home value in Magnolia, TX is $264,100. This is lower than the county median home value of $348,700. The national median home value is $338,100. The average price of homes sold in Magnolia, TX is $264,100. Approximately 52.24% of Magnolia homes are owned, compared to 38.47% rented, while 9.29% are vacant. Magnolia real estate listings include condos, townhomes, and single family homes for sale. Commercial properties are also available. If you see a property you’re interested in, contact a Magnolia real estate agent to arrange a tour today!
Magnolia, Texas has a population of 2,303. Magnolia is less family-centric than the surrounding county with 34.6% of the households containing married families with children. The county average for households married with children is 38.67%.
The median household income in Magnolia, Texas is $63,661. The median household income for the surrounding county is $88,597 compared to the national median of $69,021. The median age of people living in Magnolia is 36.6 years.
Magnolia Weather
The average high temperature in July is 93.2 degrees, with an average low temperature in January of 40.6 degrees. The average rainfall is approximately 49.1 inches per year, with 0 inches of snow per year.
