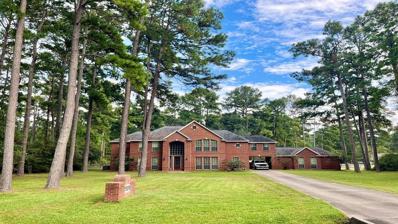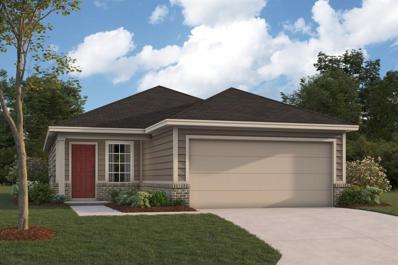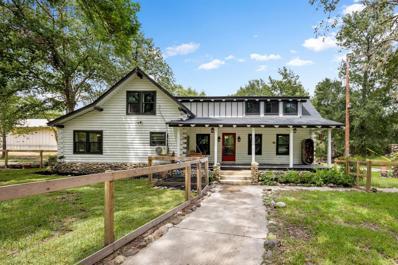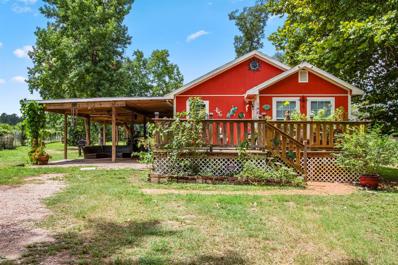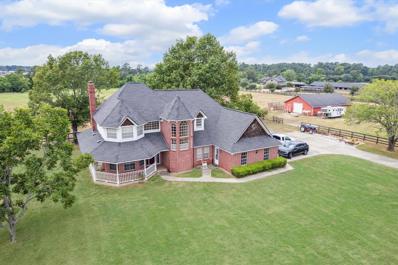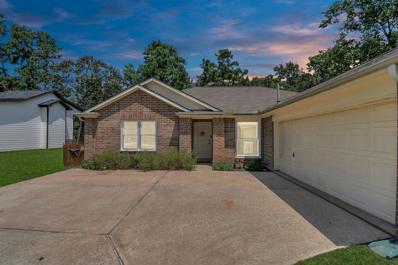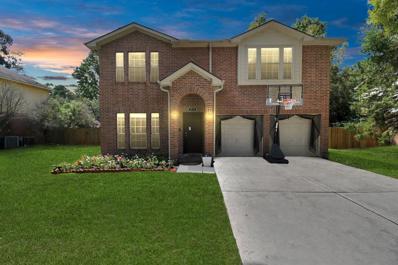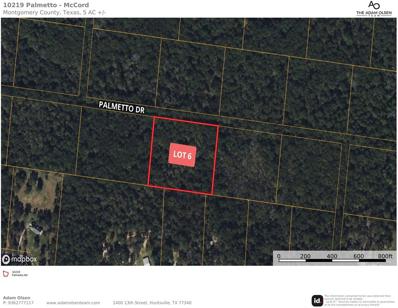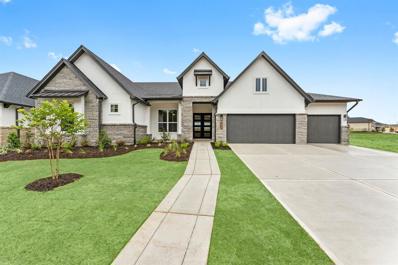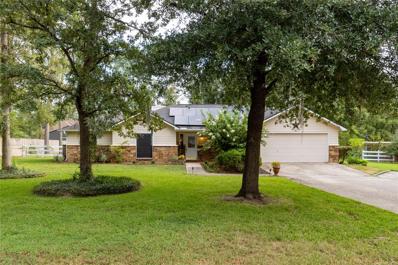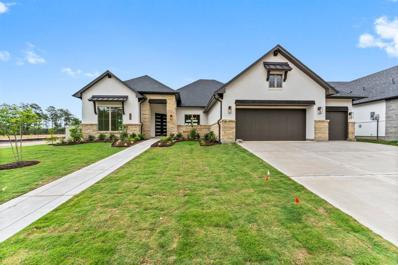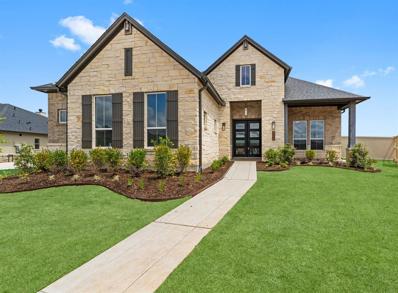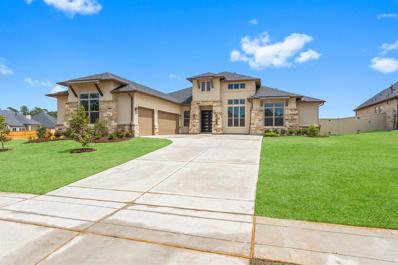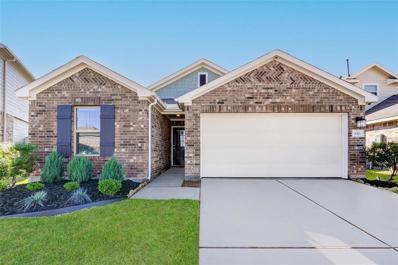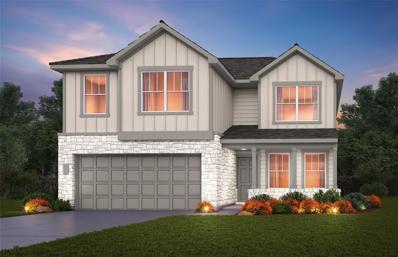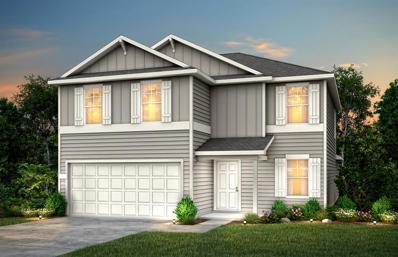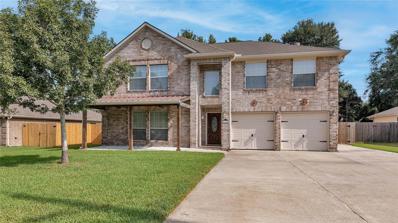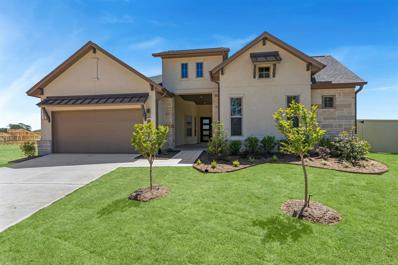Magnolia TX Homes for Rent
$1,100,000
15019 Timbershire Court Magnolia, TX 77355
- Type:
- Single Family
- Sq.Ft.:
- 4,542
- Status:
- Active
- Beds:
- 6
- Lot size:
- 1.72 Acres
- Year built:
- 2000
- Baths:
- 4.00
- MLS#:
- 36470523
- Subdivision:
- Timbergreen 05
ADDITIONAL INFORMATION
Welcome to this stunning six-bedroom, four- bathroom home nestled on nearly 2 acres of beautifully landscaped land in a quiet and serene subdivision. Spanning 4562 sq feet, this spacious home offers ample room for both relaxation and entertainment. Upon entering, you'll be greeted by a beautiful foyer that leads to an open concept living area featuring high ceilings, large windows, a fireplace, and elegant finishes. The gourmet kitchen boasts modern appliances, granite countertops, and a large eating area, perfect for family gatherings. A formal dining room and media room add to the home's charm. The main floor also includes a luxurious primary suite with a spa- like ensuite bathroom, featuring a soaking tub, a separate shower, and separate vanities. Additional bedrooms are generously sized, providing plenty of space . Outdoors, enjoy a sparkling swimming pool and spacious patio and gazebo ideal for relaxation and gatherings. This exceptional home combines luxury, comfort, and space.
$239,990
929 Oak Mist Lane Magnolia, TX 77354
- Type:
- Single Family
- Sq.Ft.:
- 1,100
- Status:
- Active
- Beds:
- 2
- Year built:
- 2024
- Baths:
- 1.00
- MLS#:
- 80163193
- Subdivision:
- Magnolia Ridge
ADDITIONAL INFORMATION
NEW BUILD! To be completed in January 2025! Make yourself at home in the Hibiscus floorplan. This single-story home features 2 spacious bedrooms, 1 full bathroom, and an attached 2-car garage.ÂThe bright and airy foyer opens directly to a study with French doors. The family room, kitchen, and dining room connect to make entertaining a breeze. The kitchen has an oversized center island to make a statement and create additional serving space. Relax and unwind in the spacious ownerâs suite with an oversized walk-in closet and a beautiful bay window that makes an excellent reading or sitting nook. An additional secondary bedroom and a full bathroom are located nearby. The Jack & Jill bathroom connects both bedrooms of the home. Achieve your backyard goals with the covered patio off the home's rear exterior.ÂÂ Contact us today for more information or book a private viewing.
- Type:
- Single Family
- Sq.Ft.:
- 2,160
- Status:
- Active
- Beds:
- 3
- Lot size:
- 14.12 Acres
- Year built:
- 1983
- Baths:
- 2.10
- MLS#:
- 61215745
- Subdivision:
- Rimwick Forest
ADDITIONAL INFORMATION
Welcome to this 14+ acre property with no restrictions. The land at the front has been cleared with a perfectly placed charming & rustic log cabin home at the front. Upon entering, you will find an open-concept living room attached to the kitchen and dining area all anchored by a stone fireplace. The principal bedroom is large and features a renovated en-suite bath that has a custom double shower. Two huge secondary bedroom's & full bath are found upstairs. The property also features a secondary small cabin 500+ sqft w/2 bed & full bath, on its own electric meter. New 4,000 sqft shop on concrete slab w/plumbing and framing in place ready to complete the two story barndominium. City water is available to the structures on the property with septic at the main residence. Unrestricted property is ideal for agriculture and suitable for horses or other livestock. It's prime, ready for you to explore, make your own and create your country oasis.
- Type:
- Single Family
- Sq.Ft.:
- 1,984
- Status:
- Active
- Beds:
- 3
- Year built:
- 2024
- Baths:
- 2.00
- MLS#:
- 98333318
- Subdivision:
- Escondidio
ADDITIONAL INFORMATION
Entry framed by home office with French doors. Open family room with wall of windows extends to the kitchen and dining area. Kitchen features an island with built-in seating space and a corner walk-in pantry. Secluded primary suite with three large windows. Primary bathroom offers a French door entry, dual vanities, garden tub, separate glass enclosed shower and a large walk-in closet. Secondary bedrooms offer a walk-in closet. Utility room. Covered backyard patio. Mud room just off the two-car garage.
$299,000
146 Woodway Drive Magnolia, TX 77355
- Type:
- Single Family
- Sq.Ft.:
- 1,440
- Status:
- Active
- Beds:
- 4
- Lot size:
- 0.69 Acres
- Year built:
- 2016
- Baths:
- 2.00
- MLS#:
- 52944302
- Subdivision:
- Oak Hollow
ADDITIONAL INFORMATION
Country living is waiting for you! Adorable 4 bedroom 2 bath remodeled home on just under an acre ready for you to live out your dream of a country lifestyle close to the quaint town of Magnolia. Huge covered patio perfect for entertaining or working on projects. Fully fenced for all of your critters. Storage shed can be included for nominal fee. Home had recent inspection.
$4,200,000
2 Heritage Lane Magnolia, TX 77354
- Type:
- Single Family
- Sq.Ft.:
- 3,069
- Status:
- Active
- Beds:
- 4
- Lot size:
- 12.9 Acres
- Year built:
- 1991
- Baths:
- 2.10
- MLS#:
- 67815983
- Subdivision:
- Heritage Farms 01
ADDITIONAL INFORMATION
Farm and Ranch property located in Heritage Farms Equestrian Community. Prime frontage on FM 1488. Located in superior Magnolia location with convenient access to new HEB, restaurants, CVS and everything else you need. Magnolia is neighbor to The Woodlands, one of the most successful master planned communities in the country. Total of 12.9 acres of land, fully fenced, gated, pond on property. Main house is over 3,000 sq ft. with 4 bedrooms and 2 full, 1 half baths. Barn in back offers 1,920 ft. Great investment opportunity and / or place to live.
- Type:
- Single Family
- Sq.Ft.:
- 2,207
- Status:
- Active
- Beds:
- 3
- Lot size:
- 0.34 Acres
- Year built:
- 2024
- Baths:
- 2.00
- MLS#:
- 72488549
- Subdivision:
- Timber Hollow Ph 1 & 2
ADDITIONAL INFORMATION
Stunning residence, better than new, a hidden gem in Magnolia blending country charm with convenience. This neighborhood is a serene and private haven, exuding beauty and tranquility. This luxurious home rests on 1/3 of an acre, bordered by woods. Boasting an attached 2 car garage, detached single-car garage, spacious driveway, backyard fenced, a 19-zone irrigation system, lush landscaping. Inside, enjoy an open floor plan, upgraded cabinets, quartz countertops, custom niches near the fireplace, every corner of this home showcases exquisite features that enhance its beauty. Custom Hunter Douglas blinds adorn every room. The master suite boasts a large walk-in shower and a spacious closet with custom shelves and drawers. Built with exceptional quality and energy efficiency, electric bills are remarkably low. Conveniently located just five minutes from Magnolia, ten minutes from Tomball, 45 minutes from Houston, and a quick five-minute drive from the 249 Toll Road.
- Type:
- Single Family
- Sq.Ft.:
- 1,756
- Status:
- Active
- Beds:
- 3
- Lot size:
- 0.28 Acres
- Year built:
- 2004
- Baths:
- 2.00
- MLS#:
- 8969796
- Subdivision:
- Woodland Oaks
ADDITIONAL INFORMATION
Discover this charming 1 story home in the Woodland Oaks subdivision of Magnolia, offering 1,756 sq ft of comfortable living space on a generous 12,000 sq ft lot. This well-maintained home offers 3 bedrooms and 2 bathrooms, with a versatile home office that can easily be converted into a 4th bedroom. The interior boasts a spacious living room and dining room, perfect for family gatherings and entertaining. The large walk-in pantry and utility room provide ample storage and convenience. Recent updates include all-new windows, HVAC system, and roof is approximately 7 years old. Enjoy the outdoors on the covered back patio, and take advantage of the communityâs fantastic amenities, including a swimming pool, splash pad, park, tennis and basketball courts, and a covered pavilion. The neighborhood is beautifully wooded with abundant wildlife to enjoy. Conveniently located just minutes from I-45, Highway 249, and Highway 99. Donât miss the opportunity to make this delightful property yours!
$350,000
7111 Hayden Drive Magnolia, TX 77354
- Type:
- Single Family
- Sq.Ft.:
- 2,128
- Status:
- Active
- Beds:
- 3
- Lot size:
- 0.28 Acres
- Year built:
- 2000
- Baths:
- 2.10
- MLS#:
- 30731055
- Subdivision:
- Woodland Oaks
ADDITIONAL INFORMATION
Welcome to this beautifully maintained 2-story home in the desirable Woodland Oaks subdivision of Magnolia. This spacious residence features 3 bedrooms, 2.5 baths with 2157 square feet. The heart of the home is the generous kitchen, complete with stainless steel appliances and ample counter space, perfect for both everyday meals and entertaining. Upstairs, you'll find a versatile game room or second living area, ideal for family gatherings or relaxation. All bedrooms are conveniently located on the upper level, providing a private retreat for everyone. The home sits on a large 12,000 sq ft lot, offering plenty of outdoor space for activities and enjoyment. Step outside to the back deck, a perfect spot for outdoor dining and relaxation. Residents of Woodland Oaks also enjoy fantastic community amenities, including a swimming pool, splashpad, tennis courts, playground and park. Donât miss the opportunity to make this wonderful home yours!
$100,000
10219 Palmetto Magnolia, TX 77354
- Type:
- Land
- Sq.Ft.:
- n/a
- Status:
- Active
- Beds:
- n/a
- Lot size:
- 5 Acres
- Baths:
- MLS#:
- 17662316
- Subdivision:
- Lake Ck Ranchettes 05
ADDITIONAL INFORMATION
Discover your own private retreat on this beautiful 5-acre wooded property, offering the perfect blend of seclusion and convenience. Nestled in a peaceful setting, this unimproved land provides an ideal canvas for your dream home or recreational space. Located just minutes from 1488, youâll enjoy easy access to Magnolia, TX, where all the essentials and amenities are within reach. The property features two pipeline easements situated at the back, ensuring minimal impact on the usable space while maintaining its natural beauty. Please note that the property is in a flood zone, so any development plans will require careful consideration. All information will need to be independently verified with Montgomery County. Donât miss this opportunity to create your personal oasis in the heart of nature!
- Type:
- Single Family
- Sq.Ft.:
- 3,040
- Status:
- Active
- Beds:
- 4
- Lot size:
- 0.24 Acres
- Year built:
- 2024
- Baths:
- 3.10
- MLS#:
- 83103482
- Subdivision:
- Audubon Creekside South 01
ADDITIONAL INFORMATION
The Double Entry Doors Reveal Engineered Hardwood Flooring and the Vast Openness of a Home that Invites Entertainment. Featuring 4 bedrooms, 3.5 bathrooms, Game Room, Exterior Fireplace at 24' x 12' Covered Rear Patio, and a 3-Car Garage. Gas Log Fireplace with Tile to Ceiling and Floor Outlet at Great Room. The Great Room Opens to the Kitchen Highlighted by Stacked Upper Cabinets, Gas Cooktop, Pendant Lighting, and Walk-in Pantry. The Primary Bath Features Separate Vanities, Walk-in Shower with Seat, Free Standing Tub, and 2 Walk-in Closets. Jack and Jill Bath with Bedrooms 2 and 3, each with Walk-in Closets. Bedroom 4 with Attached Full Bath with Standing Shower and Walk-in Closet. Utility Room with Storage Cabinets and Folding Area. Wi-Fi Enabled, Built-in Home Intelligence System with Smart Thermostat, Lighting Control, and Smart Entry Door Lock. Full Sprinklers. Gas Water Heater at Garage. 16 Seer A/C. Full Gutters. Zip System Sheathing and Spray Foam Insulation.
- Type:
- Single Family
- Sq.Ft.:
- 1,776
- Status:
- Active
- Beds:
- 3
- Lot size:
- 1 Acres
- Year built:
- 2021
- Baths:
- 2.00
- MLS#:
- 75815764
- Subdivision:
- Wildwood Acres 432
ADDITIONAL INFORMATION
Adorable country home nestled in a wooded 1 acre lot with lots of privacy! Walk into a very open concept w fireplace in the living room and some built- ins. Kitchen is very modern looking w quartz counters and lots of cabinets to the ceiling and a beautiful backsplash. Kitchen is open to the dining room and living room, w lots of seating at the kitchen bar area. the master bathroom shower offers the full tile surround and a walk-in closet. There is laminate flooring throughout the home. Home has a covered front porch and covered back patio too. The roof has the 30 year shingle roof. Lots of trees around the home, but still a lot of open area to hang out outside and enjoy the yard. Jungle gym at backyard may stay. Plenty of room for a garden. The garage also includes a large area inside for lots of storage, which is very rare, and is fully lit and insulated, in case you need to covert it to an office, instead of storage. Home close to The Woodlands, but you can have animals..
- Type:
- Single Family
- Sq.Ft.:
- 1,835
- Status:
- Active
- Beds:
- 3
- Lot size:
- 0.67 Acres
- Year built:
- 1999
- Baths:
- 2.00
- MLS#:
- 81558440
- Subdivision:
- Westwood 01
ADDITIONAL INFORMATION
Gorgeous, updated 1 story 3/2/2 Ranch style home on approximately 3/4 of an acre in a quiet, wooded subdivision. New carpet was installed, and the updated kitchen has stainless steel appliances and granite countertops. The large fenced-in yard encloses a secondary building that can serve as an office/shop/game room. There is also a large shed for storage or other uses and a smokehouse on this property! So many amenities! Newly installed solar panels will help reduce those monthly utility payments. The Primary bathroom features double sinks, a jetted bathtub, a separate shower, and a walk-in closet. The concrete driveway boasts an extra area for additional parking. This property has never flooded.
- Type:
- Single Family
- Sq.Ft.:
- 3,399
- Status:
- Active
- Beds:
- 4
- Lot size:
- 0.28 Acres
- Year built:
- 2024
- Baths:
- 3.00
- MLS#:
- 55660727
- Subdivision:
- Audubon Creekside South 01
ADDITIONAL INFORMATION
Designed with You in Mind, This Spectacular Single-Story Home Features a 3-Car Garage, 4 Bedrooms, 3 Full Baths, Study/Home Office, Formal Dining, Engineered Wood Flooring, and Covered Rear Patio. Slider Doors at the Great Room Lead to the Covered Rear Patio Allowing You to Bring the Outdoors In. Wood Wrapped Ceiling Beams, Fireplace, 5.1 Surround Sound Pre-Wire and Floor Outlet at the Expansive Great Room. The Primary Bedroom Boasts 2 Closets. The Freestanding Tub at the Large Primary Bath Will Beckon You to Take Some Me-Time. The Island Kitchen with Stacked Upper Cabinets and Walk-in Pantry is Open to the Great Room and Breakfast Room, Allowing for a Feeling of Togetherness. All Bedrooms Have Walk-in Closets. Front Lawn Mowing Included for All Homes in Audubon. Wi-Fi Enabled, Built-in Home Intelligence System with Smart Thermostat, Lighting Control, and Smart Entry Door Lock. Gas Water Heater in Garage. 16 SEER Trane A/C. Full Sprinklers. Zip System Sheathing and Foam Insulation.
- Type:
- Single Family
- Sq.Ft.:
- 3,391
- Status:
- Active
- Beds:
- 4
- Lot size:
- 0.95 Acres
- Year built:
- 2024
- Baths:
- 3.10
- MLS#:
- 64046752
- Subdivision:
- Clear Creek Forest 11
ADDITIONAL INFORMATION
Experience the best of both worlds with this stunning custom home that embodies country living while being just a stone's throw from the city. This exquisite residence features an inviting open floor plan with a thoughtfully designed split bedroom layout. The spacious kitchen connects to the living room and breakfast area, boasting a large island with a sink and bar space, elegant quartz countertops, and a subway tile backsplash. Equipped with stainless steel appliances and ample recess lighting, The living area and primary suite are adorned with cathedral ceilings, adding a touch of grandeur to the home. The lavish primary bath is a true retreat, offering separate vanities with sinks, a freestanding tub, and an enclosed shower with dual shower heads. Natural light floods the living room and breakfast area through expansive windows, creating a bright and airy atmosphere. Step outside to a generous back porch perfect for relaxation, and a spacious backyard filled with mature trees.
- Type:
- Single Family
- Sq.Ft.:
- 3,203
- Status:
- Active
- Beds:
- 4
- Lot size:
- 0.29 Acres
- Year built:
- 2024
- Baths:
- 3.00
- MLS#:
- 38885881
- Subdivision:
- Audubon Creekside South 01
ADDITIONAL INFORMATION
Single-Story Home Boasting Media Room, Study, 4 Bedrooms, 3 Full Baths, Covered Rear Patio with Fireplace, and 3 Car Garage. Impressive 8â Double Doors Open to the Entry with 12â Ceiling. Glimpse into the Study with Wood Beam Ceiling, then Continue to the Family Room/Dining with Wall of Windows, Wood Wrapped Beams, and Gas Fireplace. The Open, Island Kitchen Features a Decorative Vent Hood, Built-in Appliances, and Stacked Upper Cabinets. Engineered Hardwood Flooring at the Entry, Study, Family Room, Dining, Kitchen, Primary Bedroom, Mud Area, and Hallways. Primary Bath with Separate Vanities, 2 Walk-in Closets, Freestanding Tub, Separate Walk-in Shower with Seat, Linen Closet, and Enclosed Toilet. Jack and Jill Bath Attached to Bedrooms 3 and 4. Laundry Room with Sink. Wi-Fi Enabled, Built-in Home Intelligence System with Smart Thermostat, Lighting Control, and Smart Entry Door Lock. Gas Water Heater in Garage. 16 Seer Trane A/C. Zip System Sheathing and Foam Insulation.
- Type:
- Single Family
- Sq.Ft.:
- 3,065
- Status:
- Active
- Beds:
- 4
- Lot size:
- 0.28 Acres
- Year built:
- 2024
- Baths:
- 4.00
- MLS#:
- 23990914
- Subdivision:
- Audubon Creekside South 01
ADDITIONAL INFORMATION
This Single Story Home is a Showstopper, Boasting Double Entry Doors, 4 Bedrooms, 4 Full Baths, 3-Car Garage, Study, and Covered Rear Patio with Woodburning Fireplace. The Great Room, Dining Area, and Kitchen are Adorned with Wood Beams. Corner Fireplace at Great Room/Family Room, Pre-wired for 16G, 5.1 Surround Sound, and Slider Glass Doors Leading to the Covered Rear Patio. The Kitchen Features a Gas Cooktop, Stacked Upper Cabinets, Pendant Lighting, Pot & Pan Drawers, Soft Closing-Cabinet Doors, Under-Cabinet Lighting, and Walk-in Pantry. The Primary Bath Features a Walk-in Shower with Seat, Separate Vanities, Soaking Tub, Enclosed Toilet, and 2 Walk-in Closets. Standing Shower at Bath 4. Engineered Hardwood Flooring at the Entry, Study, Kitchen, Dining, Great Room. Front Lawn Maintenance Included for All Homes. Wi-Fi Enabled, Built-in Home Intelligence System with Smart Thermostat, Lighting Control, and Smart Entry Door Lock. Zip System Sheathing and Foam Insulation.
- Type:
- Single Family
- Sq.Ft.:
- 2,275
- Status:
- Active
- Beds:
- 4
- Year built:
- 2024
- Baths:
- 3.00
- MLS#:
- 57117103
- Subdivision:
- Audubon
ADDITIONAL INFORMATION
This new Berkeley home offers a functional and stylish layout with 4 bedrooms, 3 full bathrooms, a rear covered patio, and an attached 2-car garage. The entry opens into a spacious great room that flows seamlessly into the open-concept kitchen, complete with an island. The downstairs primary bedroom features a walk-in closet, dual sinks, and a walk-in shower. Additional highlights include a convenient walk-in utility room with garage access and a versatile upstairs loft.
- Type:
- Single Family
- Sq.Ft.:
- 4,419
- Status:
- Active
- Beds:
- 4
- Lot size:
- 2.18 Acres
- Year built:
- 1999
- Baths:
- 3.20
- MLS#:
- 21762572
- Subdivision:
- High Meadow Ranch 04
ADDITIONAL INFORMATION
Back on the market & your opportunity to live the country dream. High Meadow Ranch rolling terrain with space for horses or just a chance to feel the privacy. Close to all the new amenities of Magnolia. Country living with urban amenities close at hand. Great 2 story home centered in 2+ acres. Designed for active living, the 3 car garage was repurposed for workouts & added bunk room/rec room to square footage. New 2 car garage w/carport. Upgraded bathrooms. Grand entryway, high ceilings, curved staircase. Downstairs mini primary suite with entrance and patio. Primary suite up with renovated shower, granite countertops, walk-in closet. Home office. A primary on both floors. Large covered patios with fans overlook pond. Walking trails, community pool, pickle ball court easy walk from back door.
- Type:
- Single Family
- Sq.Ft.:
- 1,804
- Status:
- Active
- Beds:
- 4
- Lot size:
- 0.16 Acres
- Year built:
- 2021
- Baths:
- 2.00
- MLS#:
- 51137260
- Subdivision:
- Magnolia Ridge Forest 10
ADDITIONAL INFORMATION
Welcome to your new home! Don't miss this 4 bedroom, 2 bathroom beautiful 2021 MI Homes build nestled on a quiet, peaceful street. This home has many features including tall ceilings, spacious foyer & a center island that overlooks the open concept living space, kitchen & dining. Youâll love the kitchen selections: dark shaker-style cabinets, granite countertops, tile backsplash, & SS appliances. Luxury vinyl plank flooring throughout & carpet in the bedrooms. The spacious ownerâs suite is located at the back of the home & offers a bay window, large private bathroom & a generously sized walk-in closet. The ownerâs bathroom features a walk-in shower, separate bath & double sinks. This is the same floorplan as the MI Homes model home, however, it includes $15k in upgrades/options. Additional features: updated ceiling fans & fixtures, extended covered back patio, water softener, reverse osmosis, no back neighbors, builders warranties available on certain items, security system, etc.
- Type:
- Land
- Sq.Ft.:
- n/a
- Status:
- Active
- Beds:
- n/a
- Lot size:
- 1 Acres
- Baths:
- MLS#:
- 62231282
- Subdivision:
- High Meadow Ranch
ADDITIONAL INFORMATION
Super *rare* opportunity in Montgomery County's highly sought after premier country community, near SH 249 ~ *1* acre wooded lot on a quiet cul-de-sac, with established neighboring properties. The wooded nature of this property affords the future homeowner to clear as desired, with the ability to leave wooded boundary lines for maximizing privacy. The street past this property has just a few homes, so traffic will be minimal. The deed restrictions dictate a 70' building line, which allows for an over-sized backyard. Community amenities are located nearby, at Village Creek and Champions Drive, and include a pool, splash pad, a rustic style pavilion with kitchen, tennis courts, and playground. This community also boasts a golf course, High Meadow Ranch Golf Club, designed to best showcase the clusters of native pines, oaks, hardwoods, and natural ravines, creating a peaceful environment to enjoy a round of golf. This is truly a hard to find lot, in Magnolia ISD.
- Type:
- Single Family
- Sq.Ft.:
- 2,494
- Status:
- Active
- Beds:
- 5
- Year built:
- 2024
- Baths:
- 3.00
- MLS#:
- 21356524
- Subdivision:
- Decker Farms
ADDITIONAL INFORMATION
Ready in October! Welcome to the Enloe plan at Centex Homes Decker Farms in Tomball! This charming 2-story residence offers an open-concept layout, 2479 square feet, 5 bedrooms & 3 baths with a HUGE game room and a spacious family room. The modern kitchen features White 42" soft-close cabinets and drawers, granite countertops, a large island, and state-of-the-art appliances â?? including a refrigerator, washer, and dryer! Retreat to the 1st floor primary suite with an ensuite bathroom with a separate tub and tiled shower. The walk-in closet is incredible! This home features a second bedroom and ensuite full bath on the main floor â?? a perfect guest retreat! Enjoy the fully landscaped yard and irrigation. Nearby Tomball provides a small-town ambiance while offering easy access to major highways & dining.
- Type:
- Single Family
- Sq.Ft.:
- 2,428
- Status:
- Active
- Beds:
- 4
- Year built:
- 2024
- Baths:
- 2.10
- MLS#:
- 5931122
- Subdivision:
- Decker Farms
ADDITIONAL INFORMATION
Ready in October! The Granville plan by Centex Homes features an open-concept layout that seamlessly combines living, dining, and kitchen spaces, creating an inviting and spacious atmosphere. A study with glass doors is a perfect home office! The gourmet kitchen features White 42â?? cabinets complete with hardware and soft closed doors & drawers, stainless steel appliances, and tile backsplash. The 1st floor primary suite features a garden tub and walk-in shower with beautiful tile surround. Three additional bedrooms and a HUGE gameroom highlight the 2nd story. A fully sodded yard, full irrigation system & full gutters complete the exterior. Situated within the esteemed Tomball ISD, this community provides access to top-rated schools. Nearby Tomball provides a charming small-town ambiance while offering easy access to major highways, and premier shopping, dining, and entertainment options.
$439,000
6610 Grant Drive Magnolia, TX 77354
- Type:
- Single Family
- Sq.Ft.:
- 3,098
- Status:
- Active
- Beds:
- 5
- Lot size:
- 0.28 Acres
- Year built:
- 2002
- Baths:
- 3.10
- MLS#:
- 90882300
- Subdivision:
- Woodland Oaks
ADDITIONAL INFORMATION
Nestled in a charming neighborhood, this lovely home boasts 5 bedrooms, 3.5 bathrooms, and a spacious backyard with large covered patio perfect for entertaining. The open floor plan allows for seamless flow between the living room, huge family room, dining area, and kitchen. Enjoy the convenience of a two-car garage and easy access to nearby amenities. With modern updates throughout, this property is move-in ready for its new owners. Recent updates include Flooring, Kitchen, AC, Roof, Appliances, Front and Back Porches, and Fresh Paint. Come and see!!
- Type:
- Single Family
- Sq.Ft.:
- 2,552
- Status:
- Active
- Beds:
- 3
- Lot size:
- 0.3 Acres
- Year built:
- 2024
- Baths:
- 3.10
- MLS#:
- 43369826
- Subdivision:
- Audubon Creekside South 02
ADDITIONAL INFORMATION
Oversized Lot and a 3 Car Tandem Garage! Courtyard Entry! Stroll Through the Entry Passing by the Casita to the Main House. The Entry Door Opens to a Hallway with 12ft. Ceiling Allowing Glimpses of the Study with Double Doors and Powder Bath to the Right and Hallway to Bedroom 2 with Private Full Bath and Walk-in Closet to the Left. Enter the Family Room with 14ft. Ceiling, Wall of Windows with Views of the Back Yard, and Gas Log Fireplace. Access to the Covered Rear Patio with Fan from the Family Room. The Open Island Kitchen Features Stacked Cabinets with Soft Close Doors, Gas Cooktop, Vent to Exterior, Under Cabinet Lighting, and Walk-in Pantry. Primary Bedroom with Expansive Walk-in Closet. Primary Bath with Separate Vanities, Enclosed Toilet, Separate Shower and Freestanding Tub. Full sprinklers. 15 SEER Trane A/C. Wi-Fi Enabled, Built-in Home Intelligence System with Smart Thermostat, Lighting Control, and Smart Entry Door Lock. Zip System Sheathing.
| Copyright © 2024, Houston Realtors Information Service, Inc. All information provided is deemed reliable but is not guaranteed and should be independently verified. IDX information is provided exclusively for consumers' personal, non-commercial use, that it may not be used for any purpose other than to identify prospective properties consumers may be interested in purchasing. |
Magnolia Real Estate
The median home value in Magnolia, TX is $264,100. This is lower than the county median home value of $348,700. The national median home value is $338,100. The average price of homes sold in Magnolia, TX is $264,100. Approximately 52.24% of Magnolia homes are owned, compared to 38.47% rented, while 9.29% are vacant. Magnolia real estate listings include condos, townhomes, and single family homes for sale. Commercial properties are also available. If you see a property you’re interested in, contact a Magnolia real estate agent to arrange a tour today!
Magnolia, Texas has a population of 2,303. Magnolia is less family-centric than the surrounding county with 34.6% of the households containing married families with children. The county average for households married with children is 38.67%.
The median household income in Magnolia, Texas is $63,661. The median household income for the surrounding county is $88,597 compared to the national median of $69,021. The median age of people living in Magnolia is 36.6 years.
Magnolia Weather
The average high temperature in July is 93.2 degrees, with an average low temperature in January of 40.6 degrees. The average rainfall is approximately 49.1 inches per year, with 0 inches of snow per year.
