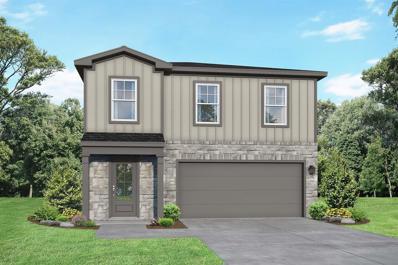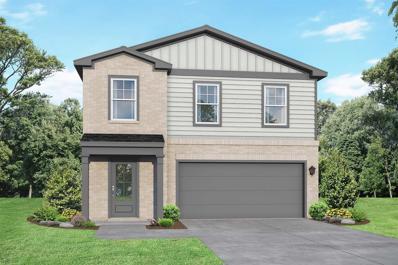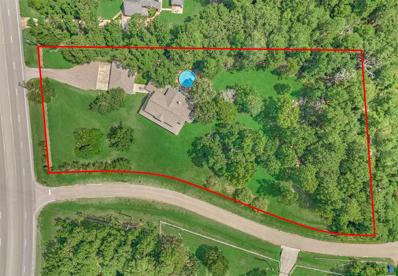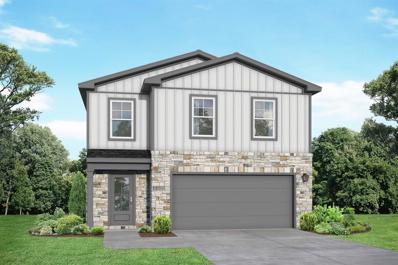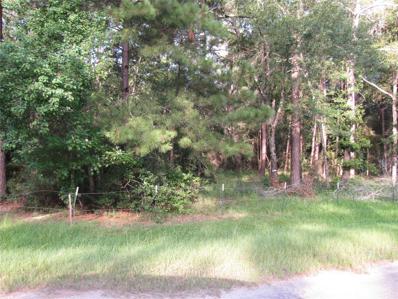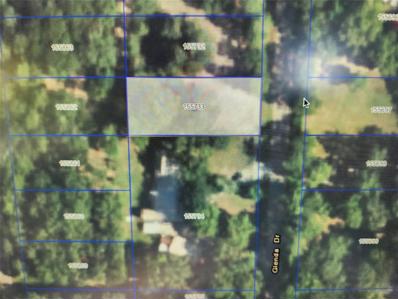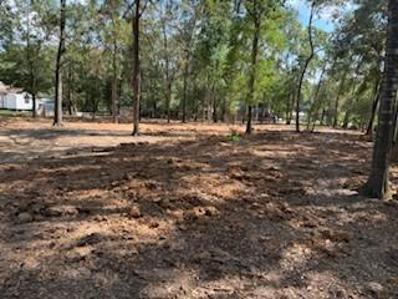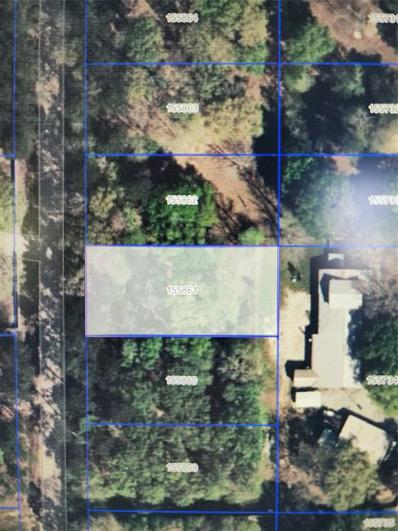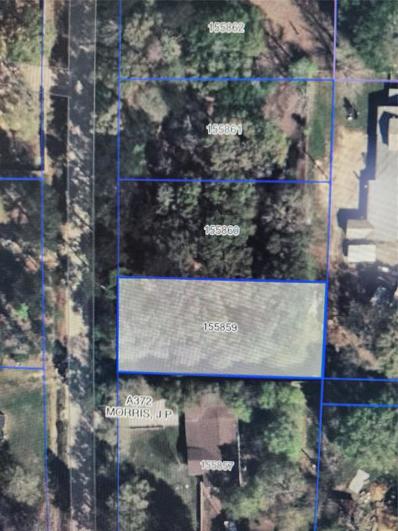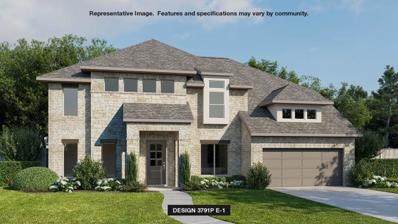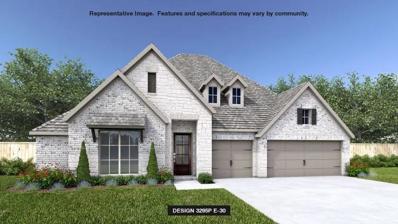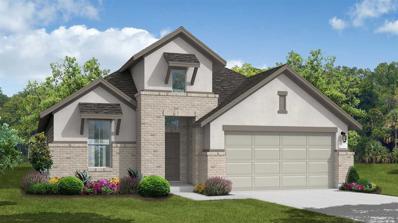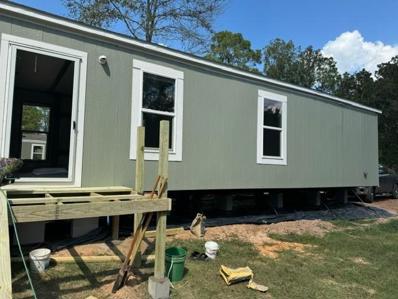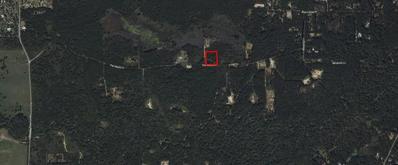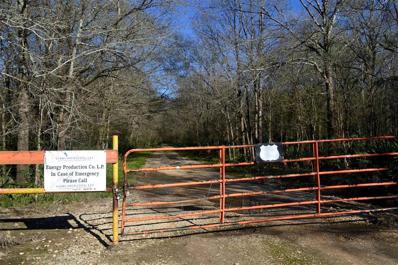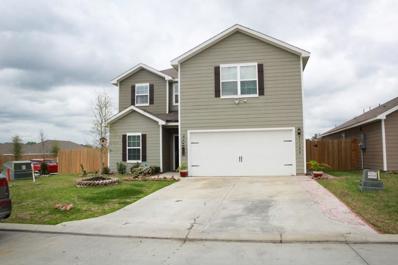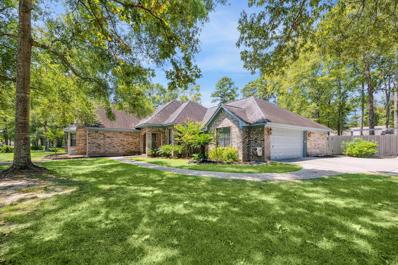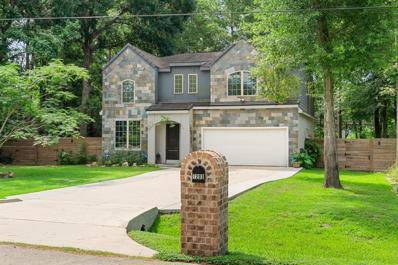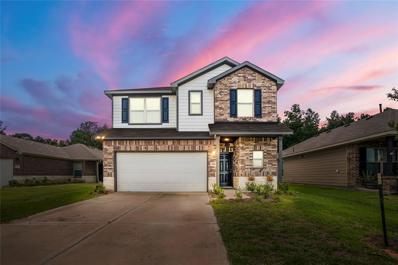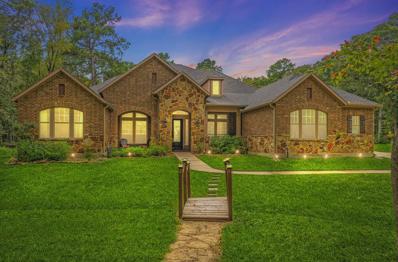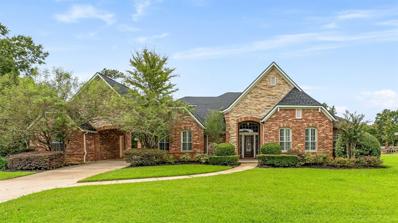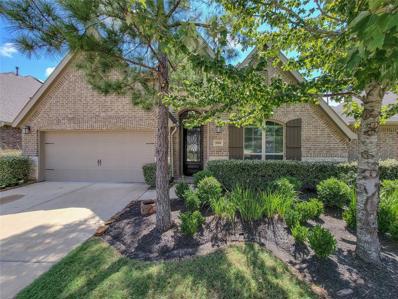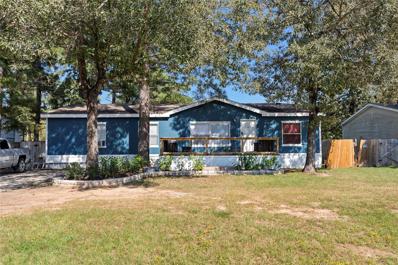Magnolia TX Homes for Rent
- Type:
- Single Family
- Sq.Ft.:
- 1,708
- Status:
- Active
- Beds:
- 4
- Year built:
- 2024
- Baths:
- 2.10
- MLS#:
- 55964393
- Subdivision:
- Lakes At Black Oak
ADDITIONAL INFORMATION
Ready Now!! Welcome to The Trinity! This two-story home is ready to be yours! The main floor features an open-concept, eat-in kitchen that overlooks the spacious family room. Upstairs, youâ??ll find the primary suite with a large walk-in closet. There are three additional bedrooms upstairs as well as another bathroom and laundry. This floor plan also includes a two-car garage.
- Type:
- Single Family
- Sq.Ft.:
- 1,708
- Status:
- Active
- Beds:
- 4
- Year built:
- 2024
- Baths:
- 2.10
- MLS#:
- 92342989
- Subdivision:
- Lakes At Black Oak
ADDITIONAL INFORMATION
Welcome to The Trinity! This two-story home is ready to be yours! The main floor features an open-concept, eat-in kitchen that overlooks the spacious family room. Upstairs, youâ??ll find the primary suite with a large walk-in closet. There are three additional bedrooms upstairs as well as another bathroom and laundry. This floor plan also includes a two-car garage.
- Type:
- Single Family
- Sq.Ft.:
- 4,120
- Status:
- Active
- Beds:
- 4
- Lot size:
- 1.77 Acres
- Year built:
- 1998
- Baths:
- 3.30
- MLS#:
- 24162000
- Subdivision:
- Montgomery Trace 03
ADDITIONAL INFORMATION
Situated on a generous 1.7-acre lot this REMARKABLE property offers 4/5 bedrooms, 3 full baths, 3 half baths, a study (OR 5TH BEDRM), and a FORMAL diningÂroom. This home provides ample space for comfortable living and entertaining equipped with an AUDIO SYSTEM including SPEAKERS INSIDE and OUT! The kitchen boasts a 6-burner gas stove, soft-closing cabinets and drawers, QUARTZ countertops, THOR & BOSCH appliances, a farm sink, and a large WALK-IN pantry. The primary suite is a true retreat, featuring a large walk-in closet, a soaking tub, a frameless glass shower, plenty of counter space, a sitting area, and direct access to your southern wrap-around porch! Additionally, the home includes a bonus room, perfect for entertaining guests or creating a cozy media room (Projector and screen stay with the home).ÂEnjoy the multitude of neighborhood amenities including multiple fishing ponds, parks, boat docks, and launch.ÂÂLOW TAXES. NO MUD. ZONED TO MONTGOMERY ISD! Schedule a showing today!
- Type:
- Single Family
- Sq.Ft.:
- 2,201
- Status:
- Active
- Beds:
- 5
- Year built:
- 2024
- Baths:
- 3.10
- MLS#:
- 24980505
- Subdivision:
- Lakes At Black Oak
ADDITIONAL INFORMATION
Ready Now! Welcome to this beautiful new floor plan by Davidson Homes. The Brazos is a lovely two-story home with 5 bedrooms and 3.5 baths. The Primary Bedroom is on the 1st floor with 4 additional bedrooms on the second floor. Two full baths and a spacious game room up. Other features include 3 sides brick, irrigation system, front gutters, tankless water heater, mud bench, open kitchen with upgraded countertops throughout, under cabinet lighting, island kitchen, upgraded luxury vinyl plank flooring, upgraded kitchen backsplash, and much more.
- Type:
- Land
- Sq.Ft.:
- n/a
- Status:
- Active
- Beds:
- n/a
- Lot size:
- 6.33 Acres
- Baths:
- MLS#:
- 51309556
- Subdivision:
- High Meadow Ranch
ADDITIONAL INFORMATION
Build your dream home on this stunning wooded 6.331 +/- acres. Deed restricted & horses are allowed! High Meadow Ranch is a custom acreage community centered around one of the most sought after golf courses in the area! Residents of this great community enjoy access to a large community lap swimming pool, covered basketball pavilion, tennis courts, and playground. Ride your golf cart to the highly acclaimed High Meadow Ranch Golf Club & Ogie's Grill. This beautiful community offers luxury country living. Easy access to Tomball Tollway & Aggie Expressway! In Magnolia, a 60-acre commercial/retail/restaurants/grocery store development, has just opened just 10 minutes away! Additional 4.26 +/- acres adjacent to the side of this property can be purchased as well. Find it under MLS#85369690.
- Type:
- Land
- Sq.Ft.:
- n/a
- Status:
- Active
- Beds:
- n/a
- Lot size:
- 0.3 Acres
- Baths:
- MLS#:
- 56330079
- Subdivision:
- Royal Oaks On 1488 01
ADDITIONAL INFORMATION
Includes a water well in good working condition! Vacant 0.3 acre lot includes nice scattered tree cover. Located on paved Glenda Dr., approximately 7 miles East from in Magnolia, TX. Lot does not include septic. Electricity available at the road. Lot lines are estimates. LOW TAX AREA, NO HOA, NO MUD.
- Type:
- Land
- Sq.Ft.:
- n/a
- Status:
- Active
- Beds:
- n/a
- Lot size:
- 0.3 Acres
- Baths:
- MLS#:
- 68020206
- Subdivision:
- Royal Oaks On 1488 03
ADDITIONAL INFORMATION
Bareland 0.3 acre lot includes nice heavy tree cover providing plenty of privacy. Located on paved Octavia Dr., approximately 7 miles East from in Magnolia, TX. Lot does not include water well or septic. Electricity available at the road. Lot lines are estimates. LOW TAX AREA, NO HOA, NO MUD .
- Type:
- Land
- Sq.Ft.:
- n/a
- Status:
- Active
- Beds:
- n/a
- Lot size:
- 0.3 Acres
- Baths:
- MLS#:
- 33305296
- Subdivision:
- Royal Oaks On 1488 03
ADDITIONAL INFORMATION
Bareland 0.3 acre lot includes nice heavy to scattered tree cover providing plenty of privacy. Located on paved Octavia Dr., approximately 7 miles East from in Magnolia, TX. Lot does not include water well or septic. Electricity available at the road. Lot lines are estimates. LOW TAX AREA, NO HOA, NO MUD.
- Type:
- Land
- Sq.Ft.:
- n/a
- Status:
- Active
- Beds:
- n/a
- Lot size:
- 0.3 Acres
- Baths:
- MLS#:
- 53527604
- Subdivision:
- Royal Oaks On 1488 03
ADDITIONAL INFORMATION
Bareland 0.3 acre lot includes nice heavy tree cover providing privacy and plenty of room on the back of the lot for a structure outside of flood plain! Located on paved Octavia Dr., approximately 7 miles East from in Magnolia, TX. Lot does not include water well or septic. Electricity available at the road. Lot lines are estimates. LOW TAX AREA, NO HOA, NO MUD.
- Type:
- Single Family
- Sq.Ft.:
- 3,791
- Status:
- Active
- Beds:
- 5
- Year built:
- 2024
- Baths:
- 4.10
- MLS#:
- 43400404
- Subdivision:
- Audubon
ADDITIONAL INFORMATION
Double front door entryway with a high rotunda ceiling and a curved staircase. French doors enclose the home office and across the hall is the formal dining room. The family room features a wood mantel fireplace and wall of windows. The morning area offers access to the covered backyard patio. The kitchen features an island with built-in seating, double wall oven, 5-burner gas cooktop and walk-in pantry. The primary bedroom is located off the family room and boasts a wall of windows. French doors lead into the bathroom which includes dual vanities, a freestanding tub, glass enclosed shower, and two walk-in closets. A private guest suite is off the morning area and includes ample storage space and full bathroom. Upstairs you are greeted by a walk-way overlooking the first floor. A game room and media room share a side of the hall. Across are the secondary bedrooms with ample storage space and a Hollywood bathroom. The utility room and mud-room are located off the three-car garage.
- Type:
- Single Family
- Sq.Ft.:
- 3,295
- Status:
- Active
- Beds:
- 4
- Year built:
- 2024
- Baths:
- 3.10
- MLS#:
- 65870937
- Subdivision:
- Audubon
ADDITIONAL INFORMATION
Home office with French doors frame the entry. Hardwood floors throughout living areas. Entry flows past utility room to family room, kitchen and dining area. Generous family room with 17-foot ceilings, wood mantel fireplace and a wall of windows. Island kitchen with built-in seating space, double wall oven, 5-burner gas cooktop and a large walk-in pantry. Game room with French doors just off the kitchen and dining area. Private primary suite with wall of windows. Primary bath features a French door entry, dual vanities, freestanding tub, separate glass enclosed shower and dual walk-in closets. Guest suite with full bathroom and a walk-in closet. Secondary bedrooms with walk-in closets and a Hollywood bathroom complete this generous design. Extended covered backyard patio. Mud room just off the three-car garage.
- Type:
- Single Family
- Sq.Ft.:
- 2,150
- Status:
- Active
- Beds:
- 4
- Baths:
- 2.10
- MLS#:
- 31300176
- Subdivision:
- Escondido
ADDITIONAL INFORMATION
Discover a beautifully designed home in the Escondido 50' community. This modern residence features stunning Salt Plains brick with white mortar and a sleek exterior paint palette in Pavestone with Snowbound trim and Tricorn Black accents. Inside, enjoy a Texas-sized covered patio with brick columns, an upgraded kitchen with built-in Whirlpool appliances, and elegant Omega Stone countertops. Relax in the primary bath with a separate tub and shower, complemented by a mud-set tile floor. The home also boasts GAF 30-year Weatherwood roof shingles, gray window frames, and smart home options for convenience and style.
- Type:
- Single Family
- Sq.Ft.:
- 1,216
- Status:
- Active
- Beds:
- 3
- Lot size:
- 0.3 Acres
- Year built:
- 2024
- Baths:
- 2.00
- MLS#:
- 92503169
- Subdivision:
- Royal Oaks On 1488 01
ADDITIONAL INFORMATION
New manufactured single-wide residence with 3 bedrooms and 2 bathrooms. Nice vinyl plank floor covering, beautiful bathroom and kitchen finishes, kitchen island with butcher block-like countertop and range hood. 0.3 acre lot includes nice scattered tree cover! Located on paved Glenda Dr., approximately 7 miles East from in Magnolia, TX. Lot includes driveway, water well in good working condition, new septic system, and electricity! Lot lines are estimates. LOW TAX AREA, NO HOA, NO MUD.
- Type:
- Land
- Sq.Ft.:
- n/a
- Status:
- Active
- Beds:
- n/a
- Lot size:
- 5 Acres
- Baths:
- MLS#:
- 52927039
- Subdivision:
- Lake Ck Ranchettes 03
ADDITIONAL INFORMATION
Unrestricted 5 Acre lot nestled within proximity to The Woodlands, Magnolia, and Montgomery. Property is located in a flood plain.
- Type:
- Land
- Sq.Ft.:
- n/a
- Status:
- Active
- Beds:
- n/a
- Lot size:
- 13.03 Acres
- Baths:
- MLS#:
- 83612203
- Subdivision:
- Lake Ck Ranchettes
ADDITIONAL INFORMATION
This expansive, unrestricted, and wooded 13.03 acre lot (or you could purchase the adjoining 10 acre lot for a total of 23.03 acres), sit north of FM 1488 in Magnolia & has TONS of wildlife (hog, deer, alligator, & ducks) roaming the property. Fish for white bass in the creek that runs along the backside. It is also perfect land for ATVs, dirt bikes, four-wheelers, camping, hunting, mudding, or horseback riding! You will also find a 16x12 hunting cabin w/electricity hookup, generator hookup & 4 bunk beds, along w/hog traps & deer feeder. Located in close proximity to The Woodlands, Tomball, & Montgomery, it is minutes from shopping, dining & entertainment. This is the perfect mix of country with the city being close by. Enjoy the peace and quiet at your own private retreat! The gravel road which leads you back to the acreage is maintained by an Energy Company! Bring your boots! Super Low 1.5% Taxes! Incredible Opportunity! Property is in the floodway.
- Type:
- Land
- Sq.Ft.:
- n/a
- Status:
- Active
- Beds:
- n/a
- Lot size:
- 10 Acres
- Baths:
- MLS#:
- 71854771
- Subdivision:
- Lake Ck Ranchettes
ADDITIONAL INFORMATION
This expansive, unrestricted, and wooded 10 acre lot (or you could purchase the adjoining 13.03 lot for a total of 23.03 acres), sits north of FM 1488 in Magnolia, and has TONS of wildlife (hog, deer, alligator, & ducks) roaming the property. You can also fish for white bass in the creek that runs along the backside. It is also perfect land for ATVs, dirt bikes, four-wheelers, camping, hunting, paintball, mudding, or horseback riding! Located in close proximity to The Woodlands, Tomball, and Montgomery, it is minutes from shopping, dining, and entertainment. This is the perfect mix of country with the city being close by. Enjoy the peace and quiet at your own private retreat! The gravel road which leads you back to the acreage is maintained by an Energy Company! Bring your boots! Super Low 1.5% Taxes! Incredible Opportunity! Property is in the floodway.
- Type:
- Single Family
- Sq.Ft.:
- 2,620
- Status:
- Active
- Beds:
- 5
- Lot size:
- 0.15 Acres
- Year built:
- 2022
- Baths:
- 2.10
- MLS#:
- 91264572
- Subdivision:
- Williams Trace 03
ADDITIONAL INFORMATION
Very near and spacious home in the heart of Magnolia!! Enjoy amenities and great location! Schedule your showing today!
- Type:
- Single Family
- Sq.Ft.:
- 2,774
- Status:
- Active
- Beds:
- 3
- Lot size:
- 0.93 Acres
- Year built:
- 1996
- Baths:
- 2.10
- MLS#:
- 5671260
- Subdivision:
- Westwood 03
ADDITIONAL INFORMATION
Welcome to your dream home! Nestled on a sprawling .92-acre corner lot, this beautifully renovated 3-bedroom 2.5-bathroom home is a great find. Surrounded by mature shade trees, you'll enjoy a peaceful, private retreat in a prime location. Step inside to brand new hardwood floors throughout guiding you into a freshly remodeled interior. Relax by the cozy fireplace in the living room or luxurious primary suite which boasts its own private fireplace and sunroom on the side leading to the back patio. The primary bath is absolutely stunning. This home is fully updated with modern finishes throughout. There is a large flex room/office with built in shelving. Outside you will find a private oasis featuring a heated swimming pool and hot tub with tanning ledge and waterfalls. The shaded built out patio creates a perfect space for entertaining. A separate storage shed and workshop offers an excellent space for storage or hobbies. Schedule your showing today!
- Type:
- Single Family
- Sq.Ft.:
- 2,768
- Status:
- Active
- Beds:
- 4
- Lot size:
- 0.46 Acres
- Year built:
- 2016
- Baths:
- 3.10
- MLS#:
- 40170496
- Subdivision:
- Westwood 02
ADDITIONAL INFORMATION
Striking the perfect combination of architectural drama and storybook charm, this unique home is situated on nearly one half acre with a backyard haven in the serene community of Westwood. Nestled among tall trees, the undeniable curb appeal beckons you to enter and experience the open living space with beams and vaults. The curved beam in the kitchen creates a one-of-a kind space for creating culinary delights, with gas cooking. stainless appliances and granite countertops. Ceiling vaults and beams are carried throughout the home. The relaxing primary suite on the first level features a large walk-in closet complete with it's own laundry area. Upstairs is prepped for a second laundry to serve the large secondary bedrooms. The private soundproofed office is perfect for peacefully working from home. Westwood boasts a beautiful combination of urban and country life coming together to create a perfect atmosphere for you to call home. Low taxes and HOA make this home even more attractive!
- Type:
- Single Family
- Sq.Ft.:
- 2,432
- Status:
- Active
- Beds:
- 4
- Lot size:
- 0.13 Acres
- Year built:
- 2022
- Baths:
- 2.10
- MLS#:
- 17599917
- Subdivision:
- Magnolia Ridge 14
ADDITIONAL INFORMATION
Welcome to this like-new 4 bedroom, 2 story home with primary bedroom downstairs and upstairs game room! The primary bathroom offers a soaking tub and separate shower. The common area consists of a functional open floor plan with the kitchen open to the living area. Upstairs you will find 3 guest bedrooms surrounding the spacious game room. NO REAR NEIGHBORS. Schedule your showing on this gem today!
$1,250,000
17835 Indigo Hills Drive Magnolia, TX 77355
- Type:
- Single Family
- Sq.Ft.:
- 4,349
- Status:
- Active
- Beds:
- 4
- Lot size:
- 4.1 Acres
- Year built:
- 2019
- Baths:
- 4.10
- MLS#:
- 70989221
- Subdivision:
- Indigo Ranch
ADDITIONAL INFORMATION
Welcome to your dream home in a peaceful, gated community! This stunning 2-story home on a cul-de-sac sits on an expansive 4.1-acre lot. The home features 4 bedrooms on the main floor and a huge game room with a full bath upstairs. Enter through elegant double doors into a grand foyer with custom tile. The gourmet kitchen boasts stainless steel appliances and a large walk-in pantry. The master suite offers double sinks, a separate shower and soaking tub, and a spacious walk-in closet. The detached garage has been transformed into a versatile "mother-in-law suite" or "man cave"âideal for guests or extra space and also has 2 car garage. Enjoy your morning coffee on the cozy porch overlooking your property. Additional features include a 3 car garage, generator, a long driveway, and low property taxes with no HOA or MUD taxes. Don't miss this rare gem that combines luxury, space, and freedomâall within a gated community. Schedule a showing today!
- Type:
- Single Family
- Sq.Ft.:
- 4,062
- Status:
- Active
- Beds:
- 4
- Lot size:
- 1.5 Acres
- Year built:
- 2000
- Baths:
- 3.10
- MLS#:
- 98331094
- Subdivision:
- Thousand Oaks
ADDITIONAL INFORMATION
Stunning custom home with waterfront in the gated community of Thousand Oaks. This 1.5 acre corner lot evokes a country feel with open spaces. Featuring a beautiful entry with solid wood flooring. Every room is adorned with large windows, allowing for lots of natural light and a view of the outdoors. The primary bedroom is a sanctuary w/ a curved wall of windows with plantation shutters and raised ceilings. Primary spa like bath, 2 large walk in closets. Numerous custom built ins throughout the home. All bedrooms are larger size than the norm. En-suite Bedroom w/bath. Huge game room ideal for a theater room or large playroom. You will love the outdoor walkway to the Gazebo on the water for relaxing or entertaining. New complete A/C system 2021, New Roof 2022, Water Softener 2023, Whole house generator 2022, 50 gallon Water Heater 2022. Pest Control maintenance 2024. Come see your dream home today!!
- Type:
- Single Family
- Sq.Ft.:
- 3,584
- Status:
- Active
- Beds:
- 4
- Lot size:
- 0.19 Acres
- Year built:
- 2017
- Baths:
- 3.10
- MLS#:
- 13077599
- Subdivision:
- Northgrove 03
ADDITIONAL INFORMATION
Beautiful one and a half story 4 bed, 3.5 bath home, all bedrooms down. The backyard with the oversized covered patio offers space to build a pool and it prepared for an outdoor kitchen! All bedrooms are spacious and have large closets. The HOA amenities will give you a resort vibe, the pool is open all year around. The kitchen is a stunner with up to date color scheme, stacked cabinets and stainless appliances! The open concept gives the home a larger feel that it is, no wastes space here! No back neighbors and low traffic street are additional benefits
- Type:
- Single Family
- Sq.Ft.:
- 1,568
- Status:
- Active
- Beds:
- 3
- Lot size:
- 0.3 Acres
- Year built:
- 2003
- Baths:
- 2.00
- MLS#:
- 35404436
- Subdivision:
- Timberloch Estates
ADDITIONAL INFORMATION
Charming 3 bedroom 2 bath manufactured home offers a perfect blend of comfort and style. With an open concept living area a spacious kitchen and a private primary bedroom with its en suite bathroom. Ample storage, cozy outdoor space, Great size back yard!
- Type:
- Single Family
- Sq.Ft.:
- 3,562
- Status:
- Active
- Beds:
- 4
- Lot size:
- 1.01 Acres
- Year built:
- 1999
- Baths:
- 3.10
- MLS#:
- 24852874
- Subdivision:
- Lake Windcrest 01
ADDITIONAL INFORMATION
Discover the beauty of 32430 Edgewater Dr! Nestled in the desirable golf course community of Lake Windcrest. This updated 4/5BD,3.5BT two-story home sits on OVER AN ACRE w/a stunning backyard oasis. Dive into the sparkling pool & spa w/rock waterfall or unwind on the covered back patio w/custom outdoor pizza oven.Lush landscaping & mature trees offer plenty of privacy,plus your very own putting green!Inside,gorgeous wood like tile floors & high ceilings complement the home.The formal dining features crown & chair rail molding,while the formal living has French doors leading to the backyard.The den boasts a fireplace & vaulted ceiling.The open kitchen includes Quartz countertops,brkfst bar & brkast room w/built-ins.The spacious primary suite overlooks the backyard & the en-suite bath features dual sinks,sep shower,soaking tub & walk in closet!Huge gameroom upstairs & expansive secondary bedrooms.Recent paint thruout.Fully fenced w/driveway gate, oversized garage & LOW TAX RATE!
| Copyright © 2024, Houston Realtors Information Service, Inc. All information provided is deemed reliable but is not guaranteed and should be independently verified. IDX information is provided exclusively for consumers' personal, non-commercial use, that it may not be used for any purpose other than to identify prospective properties consumers may be interested in purchasing. |
Magnolia Real Estate
The median home value in Magnolia, TX is $264,100. This is lower than the county median home value of $348,700. The national median home value is $338,100. The average price of homes sold in Magnolia, TX is $264,100. Approximately 52.24% of Magnolia homes are owned, compared to 38.47% rented, while 9.29% are vacant. Magnolia real estate listings include condos, townhomes, and single family homes for sale. Commercial properties are also available. If you see a property you’re interested in, contact a Magnolia real estate agent to arrange a tour today!
Magnolia, Texas has a population of 2,303. Magnolia is less family-centric than the surrounding county with 34.6% of the households containing married families with children. The county average for households married with children is 38.67%.
The median household income in Magnolia, Texas is $63,661. The median household income for the surrounding county is $88,597 compared to the national median of $69,021. The median age of people living in Magnolia is 36.6 years.
Magnolia Weather
The average high temperature in July is 93.2 degrees, with an average low temperature in January of 40.6 degrees. The average rainfall is approximately 49.1 inches per year, with 0 inches of snow per year.
