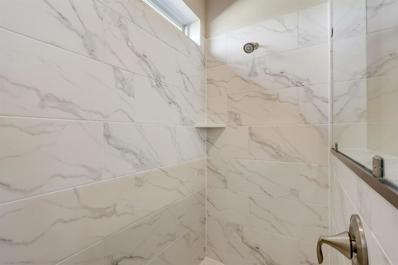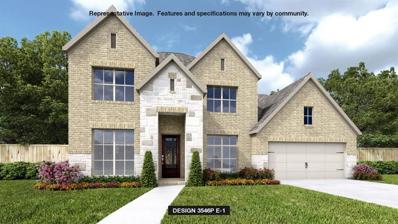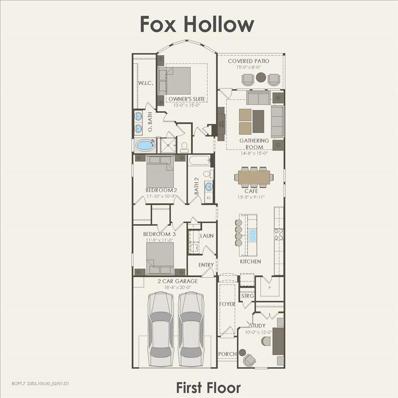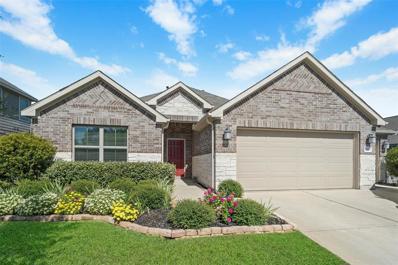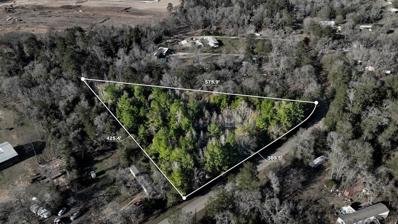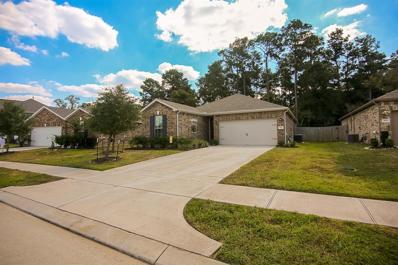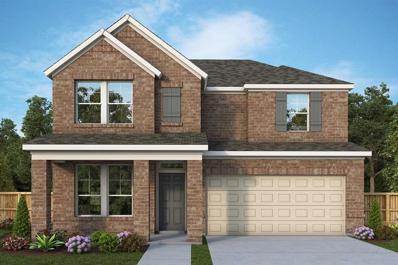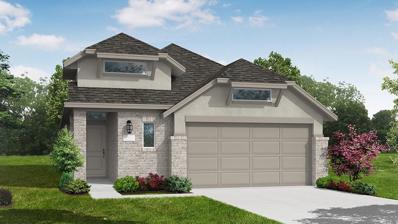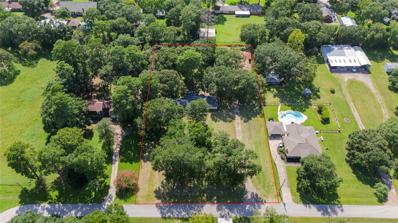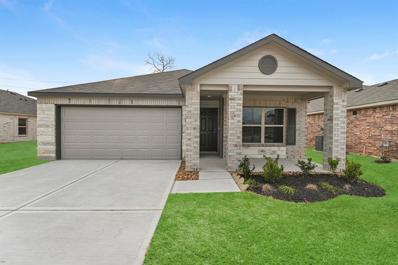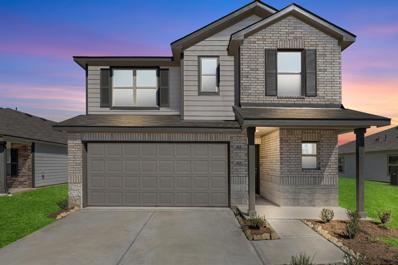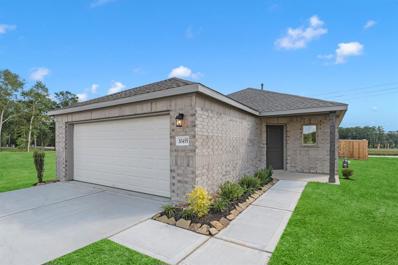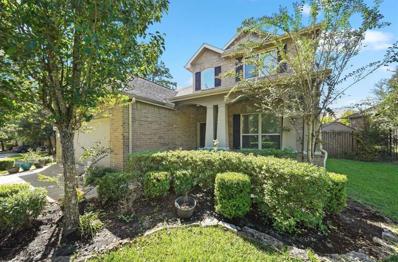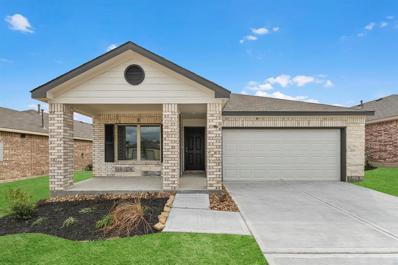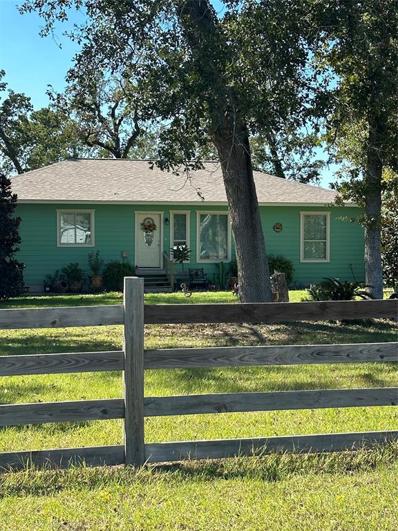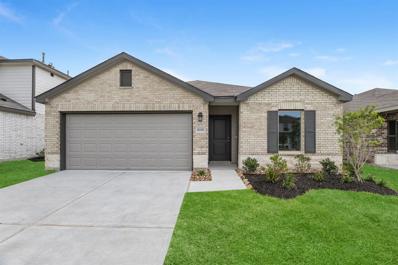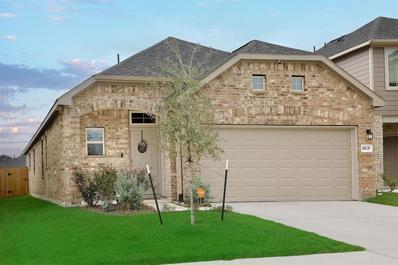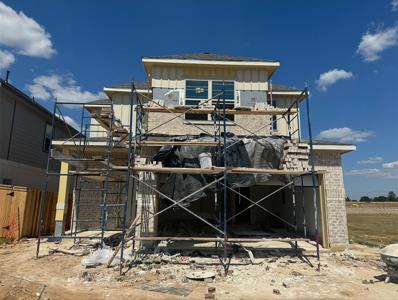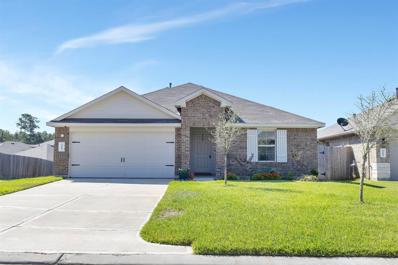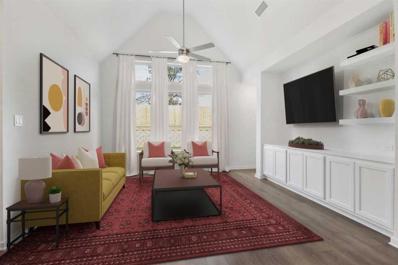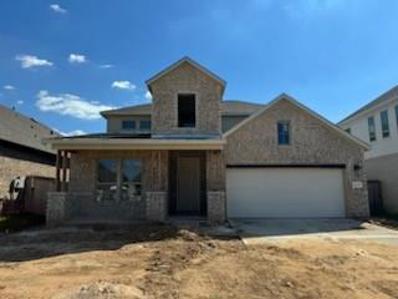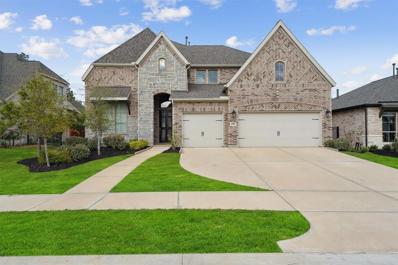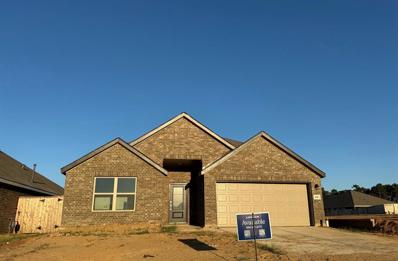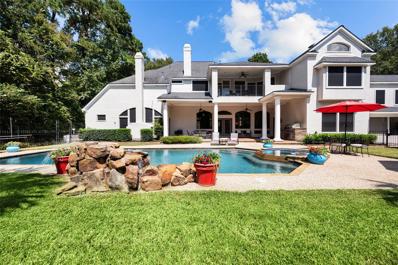Magnolia TX Homes for Rent
- Type:
- Single Family
- Sq.Ft.:
- 2,219
- Status:
- Active
- Beds:
- 4
- Year built:
- 2024
- Baths:
- 3.00
- MLS#:
- 14936045
- Subdivision:
- Audubon
ADDITIONAL INFORMATION
Treat yourself to the captivating lifestyle experience of the elegant and effortless Woodworth dream home plan. Play host and get the most out of everyday life in your welcoming and beautiful open-concept living spaces. The modern kitchen features a large pantry, plenty of prep space, and a full-function island. Each guest suite and spare bedroom presents a wonderful place for a productive home office, a music room or a family movie theatre. End each day and wake up refreshed in the luxurious Owner's Retreat that includes a serene en-suite bathroom and a spacious walk-in closet. Experience the LifeDesign advantages of this new home plan.
- Type:
- Single Family
- Sq.Ft.:
- 3,546
- Status:
- Active
- Beds:
- 5
- Year built:
- 2024
- Baths:
- 4.10
- MLS#:
- 14030760
- Subdivision:
- Audubon
ADDITIONAL INFORMATION
Two-story entry framed by home office with French doors and formal dining room. Entry flows into the family room kitchen and morning area. Two-story family room with 19-foot ceiling, wood mantel fireplace and a grand wall of windows. Island kitchen with built-in seating space, a walk-in pantry and butler's pantry that leads to the formal dining room. Secluded primary suite features a large bedroom, primary bathroom with dual vanities, garden tub, separate glass enclosed shower, a linen closet and two walk-in closets. Second floor hosts a large game room, media room and secondary bedrooms. Extended covered backyard patio. Mud room and utility room just off the three-car garage.
- Type:
- Single Family
- Sq.Ft.:
- 1,866
- Status:
- Active
- Beds:
- 3
- Year built:
- 2024
- Baths:
- 2.00
- MLS#:
- 88695047
- Subdivision:
- Rosehill Lake
ADDITIONAL INFORMATION
Ready in January! This spacious Fox Hollow floorplan by Pulte Homes is a 3-bedroom, 2-bathroom home that has a dedicated study that is perfect for a home office or could be used as a fitness room or playroom.
- Type:
- Single Family
- Sq.Ft.:
- 2,102
- Status:
- Active
- Beds:
- 3
- Lot size:
- 0.19 Acres
- Year built:
- 2021
- Baths:
- 2.00
- MLS#:
- 95989065
- Subdivision:
- Magnolia Ridge Forest 06
ADDITIONAL INFORMATION
Take a look at this amazing Boone floor plan perfectly seated in the Magnolia Ridge Community! Offering an amazing floor plan that is perfect for any family. Featuring 3 large bedrooms, a flex/office space, an extended master suite it is your own private oasis! The lot size is large enough for a beautiful pool, featuring a covered patio that is ready for entertainment, or to enjoy a quiet cup of coffee in the morning. Also boasting an amazing 3 car garage that can be used for a golf cart storage, a workout area, and so much more. The large open kitchen offers granite countertops, beautiful cabinet lighting, upgraded tile backsplash, crown molding and a walk in pantry as well!! With an in home surround sound system it is completely turn key! The home is located close to neighborhood walking trails, & 2 cul-de-sacs on each end of the street! Located in the heart of Magnolia close to grocery stores, eateries, FM- 1488, and 249. What more could you ask for? Schedule a private tour today!
- Type:
- Land
- Sq.Ft.:
- n/a
- Status:
- Active
- Beds:
- n/a
- Lot size:
- 2.33 Acres
- Baths:
- MLS#:
- 75251642
- Subdivision:
- Springwood Estate 02
ADDITIONAL INFORMATION
Nestled in Springwood Estates, this 2.3 acre wooded lot offers endless possibilities. Embrace country living near modern conveniences, surrounded by tranquility yet conveniently located near I45, HWY 249, and US 99. Just a short 12-mile drive to the Woodlands mall, this lot is the perfect blend of seclusion and accessibility. Don't miss out on this prime opportunity to build your dream home or invest in this serene setting. New survey available for review.
- Type:
- Single Family
- Sq.Ft.:
- 1,696
- Status:
- Active
- Beds:
- 3
- Year built:
- 2019
- Baths:
- 2.00
- MLS#:
- 93111292
- Subdivision:
- Cimarron Creek
ADDITIONAL INFORMATION
Enjoy this beautiful open concept home with large family room that opens to kitchen and dining area. Granite countertops throughout with large granite island â great for entertaining! Three spacious bedrooms with two full baths featuring rainfall type shower heads. Upgraded tile throughout the home. Refrigerator, washer and dryer included! Quiet and tranquil fenced backyard. Covered patio looks out to nature, facing trees and wildlife. Enjoy the community amenities â pool, park and recreation center!
- Type:
- Single Family
- Sq.Ft.:
- 2,643
- Status:
- Active
- Beds:
- 4
- Year built:
- 2024
- Baths:
- 3.10
- MLS#:
- 81527642
- Subdivision:
- Audubon
ADDITIONAL INFORMATION
Enjoy the enhanced comforts and top-quality craftsmanship of the distinguished Baileywood luxury home plan. Share your culinary masterpieces on the gourmet kitchen's presentation island. Both spare bedrooms offer a spacious opportunity for unique personal style. Your remarkable open floor plan has the space to create the perfect living arrangement for you and yours. A paradise bathroom and a sprawling walk-in closet contribute to the everyday vacation of your Owner's Retreat. The versatile study presents an abundance of design potential for the specialty room of your dreams. How do you imagine your Living Weekley experience in this stately new home plan?
- Type:
- Single Family
- Sq.Ft.:
- 1,896
- Status:
- Active
- Beds:
- 4
- Baths:
- 2.00
- MLS#:
- 38013826
- Subdivision:
- Escondido
ADDITIONAL INFORMATION
This stunning single-story residence features 4 spacious bedrooms and 2 baths, offering 1,896 sqft of beautifully designed living space. Enjoy an open-concept layout perfect for entertaining, with modern brick siding and stylish elevation upgrades. The home boasts high-end finishes, including gray window frames and a mudset master shower with tile surround. A two-car garage completes the package, offering convenience and ample storage. This home offers unmatched value in the desirable Escondido community.
- Type:
- Single Family
- Sq.Ft.:
- 1,970
- Status:
- Active
- Beds:
- 3
- Lot size:
- 1.73 Acres
- Year built:
- 1974
- Baths:
- 2.10
- MLS#:
- 52687069
- Subdivision:
- Thomas James
ADDITIONAL INFORMATION
Welcome to 25911 Carlene Road in Magnolia, TX. This picturesque 1.73+/- acre property is nestled off a quiet road and is surrounded by absolutely gorgeous trees. The ranch style home features 3 bedrooms, 2.5 bathrooms, and a spacious living room complete with beautiful stone fireplace and wall of windows giving you an incredible view of the expansive yard. The home has been partially updated and, while it does need some work, the opportunity to make it your own is truly exciting! On the backside of the property, you'll find an outbuilding with potential for a great entertainment space, workshop, or wherever your imagination takes you. Make the backyard your own private oasis - there's plenty of space for gardening, recreation, relaxation, or all of the above! Home is being sold "AS IS." For those looking for a property with NO HOA, look no further! This is an ideal location for those seeking a tranquil home with easy access to urban conveniences. Don't miss this unique opportunity!
- Type:
- Single Family
- Sq.Ft.:
- 1,770
- Status:
- Active
- Beds:
- 3
- Year built:
- 2024
- Baths:
- 2.10
- MLS#:
- 98210179
- Subdivision:
- Lakes At Black Oak
ADDITIONAL INFORMATION
The charming RC Hudson plan is loaded with curb appeal with its welcoming front porch and front yard landscaping. This home features an open floor plan with 3 bedrooms, 2 bathrooms, and a large family room. Also enjoy a cozy breakfast/dining area, and a lovely kitchen fully equipped with energy-efficient appliances, ample counter space, and a roomy pantry for ease of meal preparation. Plus, a covered back patio, and two additional flex rooms! Learn more about this home today!
- Type:
- Single Family
- Sq.Ft.:
- 2,344
- Status:
- Active
- Beds:
- 4
- Baths:
- 2.10
- MLS#:
- 55484620
- Subdivision:
- Lakes At Black Oak
ADDITIONAL INFORMATION
The lovely RC Manchester plan is loaded with curb appeal with its welcoming covered front porch and front yard landscaping. This 2-story home plan features 4 bedrooms, 2 bathrooms, and an expansive family room. Also enjoy an open dining area, and a charming kitchen fully equipped with energy-efficient appliances, ample counter space, and a spacious pantry for ease of meal preparation. Plus, a large loft area on the second floor! Learn more about this home today!
- Type:
- Single Family
- Sq.Ft.:
- 1,459
- Status:
- Active
- Beds:
- 4
- Year built:
- 2024
- Baths:
- 2.00
- MLS#:
- 13623439
- Subdivision:
- Lakes At Black Oak
ADDITIONAL INFORMATION
The RC Ridgeland plan is designed to exude a strong and captivating first impression, with a delightful covered front porch and inviting front yard landscaping. This home layout focuses on an open and spacious floor plan that encompasses 4 bedrooms and 2 bathrooms, offering a comfortable and functional living space. The open layout promotes a sense of connectedness while allowing for versatile furniture arrangement and easy flow of movement. Learn more about this home today!
- Type:
- Single Family
- Sq.Ft.:
- 2,652
- Status:
- Active
- Beds:
- 4
- Lot size:
- 0.2 Acres
- Year built:
- 2011
- Baths:
- 3.10
- MLS#:
- 83850066
- Subdivision:
- Wdlnds Village Sterling Ridge 97
ADDITIONAL INFORMATION
Welcome to 15 Black Swan, a beautiful property located on a quiet cul-de-sac in the heart of Magnolia, Texas. This full brick home offers 4 bedrooms and 3 full baths. As you step inside, youâll be greeted by a bright and open floor plan. The kitchen is equipped with brand-new appliances and lots of cabinet space. The primary bedroom includes a large walk-in closet with plenty of room for all your belongings. The second bedroom is generously sized and offers abundant closet space as well. Step outside to enjoy the fully fenced backyard, perfect for outdoor activities, and with the full sprinkler system, keeping your lawn lush and green is a breeze. Located in the highly sought-after Magnolia Independent School District and with easy access to I-45, this home offers a quick commute to Houston and The Woodlands. Donât miss your chance to make this home your own! Contact us today to schedule a private tour.
- Type:
- Single Family
- Sq.Ft.:
- 1,612
- Status:
- Active
- Beds:
- 3
- Baths:
- 2.00
- MLS#:
- 35235570
- Subdivision:
- Lakes At Black Oak
ADDITIONAL INFORMATION
The appealing RC Carlisle plan is rich with curb appeal with its welcoming covered entryway and front yard landscaping. This one-story home features 3 bedrooms, 2 bathrooms, as well as a flex room. The living room is an open layout into the dining area and kitchen. Enjoy abundant counterspace and a large pantry as well! The master suite features a walk-in closet. The laundry room, conveniently located just off the garage, is perfect for any sized family. Learn more about this home today!
$296,000
27039 PECOS RANCH Magnolia, TX 77355
- Type:
- Single Family
- Sq.Ft.:
- 1,600
- Status:
- Active
- Beds:
- 4
- Lot size:
- 0.52 Acres
- Year built:
- 2021
- Baths:
- 3.00
- MLS#:
- 16276343
- Subdivision:
- RANCH CREST
ADDITIONAL INFORMATION
Site built custom home on over half acre in Magnolia ISD. 4 bedrooms 3 baths. Large open split floorplan with high ceilings, wood look floors, built in 2021. Private primary suite is large with full bath and walk in closet. 2nd primary suite with attached full bath. Cozy kitchen looks out into huge, fenced back yard. Nice, covered patio in back.
- Type:
- Single Family
- Sq.Ft.:
- 1,951
- Status:
- Active
- Beds:
- 3
- Baths:
- 2.00
- MLS#:
- 86236719
- Subdivision:
- Lakes At Black Oak
ADDITIONAL INFORMATION
The gorgeous RC Westbrook plan is packed with curb appeal with its charming covered front entry and inviting front yard landscaping. This open concept home features 3 bedrooms, 2 bathrooms, a spacious master suite with his and her closets, and a large living area that flows into an elegant eat-in kitchen fully equipped with energy-efficient appliances, an island, and a spacious laundry off the garage. Learn more about this home today!
- Type:
- Single Family
- Sq.Ft.:
- 1,784
- Status:
- Active
- Beds:
- 3
- Lot size:
- 0.12 Acres
- Year built:
- 2022
- Baths:
- 3.00
- MLS#:
- 14308773
- Subdivision:
- Mill Creek North 02
ADDITIONAL INFORMATION
Recently built by Colina Builders, this one story home is situated on a fenced lot in Mill Creek North! Lovely brick exterior, neutral interior paint, art niches, luxury vinyl plank wood-look flooring in the main living areas, neutral carpet in the bedrooms, quartz counters and an open layout make this home light and airy. The island kitchen with stainless steel appliances, gas range, spacious pantry and breakfast bar opens to the den, making the heart of the home that much more open and inviting. A sunny breakfast room off the kitchen offers another dining option away from the breakfast bar. The owner's retreat features a beautiful bath and large walk-in closet; two additional guest bedrooms and two more full baths; covered patio in the fenced yard and a two car attached garage.
- Type:
- Single Family
- Sq.Ft.:
- 2,649
- Status:
- Active
- Beds:
- 4
- Year built:
- 2024
- Baths:
- 2.10
- MLS#:
- 64452864
- Subdivision:
- Emory Glen
ADDITIONAL INFORMATION
This beautiful 2-story plan features 4 bedrooms, 2.5 bathrooms, and an open-concept dining and family room. The kitchen is adorned with 42-inch cabinets and an abundance of counter space. Additional entertainment is made with ease as with an upstairs oversized game room, media room or out on the covered patio. The primary retreat offers a spa-like ensuite and a spacious walk-in closet, connected to the laundry room for your convenience.
- Type:
- Single Family
- Sq.Ft.:
- 1,796
- Status:
- Active
- Beds:
- 4
- Lot size:
- 0.14 Acres
- Year built:
- 2022
- Baths:
- 2.00
- MLS#:
- 10430256
- Subdivision:
- Mill Creek Estates 03
ADDITIONAL INFORMATION
Welcome to 14607 Blackbrush Manor, a relaxing 4-bedroom, 2-bath single-family home nestled in the desirable Mill Creek Estates community. This home offers a spacious 2-car garage and is conveniently located near HEB, Starbucks, and a variety of dining and shopping options. Step inside to discover a beautifully designed interior featuring 30" flat panel maple cabinets with crown molding, exotic granite countertops, and a 4-burner gas cooktop with stainless steel appliances. The primary bathroom suite offers a huge walk-in closet for all your storage needs. The community amenities are second to none, offering public swimming pools, splash pads, and scenic walking paths for your enjoyment. Don't miss out on this incredible opportunity to live in Mill Creek Estates. Schedule your tour today and experience all that this exceptional home and community have to offer!
- Type:
- Single Family
- Sq.Ft.:
- 1,663
- Status:
- Active
- Beds:
- 3
- Year built:
- 2024
- Baths:
- 2.00
- MLS#:
- 19233532
- Subdivision:
- Emory Glen
ADDITIONAL INFORMATION
MLS# 19233532 - Built by Highland Homes - March completion! ~ Enter through the timeless, clean lined entry that opens up to the 15' vaulted ceilings of the family and dining room! The kitchen is neatly tucked in with plenty of cabinets and pantry for a clutter free counter, five-piece stainless steel Frigidaire appliances for the chef of the bunch and quartz countertops in the kitchen and all baths to effortlessly combine luxury, beauty and durability! The covered patio makes the perfect weekend oasis for grilling! The oversized garage has an 8ft garage door and 22ft in depth fitting most trucks even with a lift! End your day with a good book on your built-in window seat in primary bedroom. Close to Houstonâ??s finest attractions, yet far enough away for residents to enjoy a simpler, laid-back lifestyle!!
- Type:
- Single Family
- Sq.Ft.:
- 2,852
- Status:
- Active
- Beds:
- 4
- Year built:
- 2024
- Baths:
- 3.10
- MLS#:
- 22279199
- Subdivision:
- Emory Glen
ADDITIONAL INFORMATION
The Laurel floorplan - Discover the epitome of refined living in the 2,852-square-foot Laurel floorplan, a captivating two-story residence. A grand foyer introduces a private study, setting the stage for focused work or quiet moments. The main level seamlessly merges open-concept living and dining areas, featuring a well-appointed kitchen that leads to a sumptuous primary suite with an expansive walk-in closet. Ascend the staircase to find two additional bedrooms, a strategically placed game room, along with a convenient powder bath. With a covered patio for outdoor enjoyment, the Laurel floorplan effortlessly balances modern amenities and thoughtful design, providing an ideal backdrop for a life of comfort and sophistication. Welcome to a home that exceeds expectations and elevates everyday living
- Type:
- Single Family
- Sq.Ft.:
- 3,199
- Status:
- Active
- Beds:
- 4
- Year built:
- 2024
- Baths:
- 3.10
- MLS#:
- 57045574
- Subdivision:
- Emory Glen
ADDITIONAL INFORMATION
The Alder floor plan is a testament to thoughtful design, seamlessly blending functionality and sophistication to cater to the needs of the busy modern family. From the dedicated study room and spacious kitchen with an oversized island to the upstairs media room and inviting covered patio, every detail is crafted for a lifestyle of comfort and convenience. Culminate your day in the main-floor primary retreat, offering a haven with a large ensuite and walk-in closet. Welcome to a home that effortlessly combines practicality with refined living. Home sits on a Large Corner Lot.
- Type:
- Single Family
- Sq.Ft.:
- 3,636
- Status:
- Active
- Beds:
- 4
- Lot size:
- 0.19 Acres
- Year built:
- 2022
- Baths:
- 4.10
- MLS#:
- 46683068
- Subdivision:
- Northgrove
ADDITIONAL INFORMATION
Indulge in upscale living at NorthGrove! This captivating 4-bedroom residence welcomes you with a grand foyer leading to a French-doored office, perfect for professional endeavors. The island kitchen, seamlessly integrated with cabinets throughout, adjoining the airy family room characterized by its soaring ceilings and ample natural light. Escape to the primary suite through 8 foot escalating doors downstairs, boasting a luxurious spa-inspired bath with dual vanities and dual walk-in closets. An additional guest suite sits on the first floor as well. Upstairs, discover a versatile layout featuring a spacious game room and media room. Outside, the covered patio provides an idyllic setting for relaxation or entertainment amidst the beautifully landscaped surroundings. With a three-car garage and proximity to amenities, this home harmonizes luxury with practicality. Schedule your exclusive tour today and embrace the epitome of sophisticated living in NorthGrove!
- Type:
- Single Family
- Sq.Ft.:
- 2,372
- Status:
- Active
- Beds:
- 4
- Year built:
- 2024
- Baths:
- 3.00
- MLS#:
- 22485474
- Subdivision:
- Magnolia Ridge
ADDITIONAL INFORMATION
NEW! Lennar Homes Wildflower Collection ''Marigold A" plan in Magnolia Ridge!! This single-story home offers plenty of space, along with all the conveniences of having everything you need on one level. Great covered porch as you enter the home to find three secondary bedrooms near the entry, as well as three full-sized bathrooms. Past that is a versatile study on one side and a laundry room on the other, just before the open layout shared by the kitchen with a walk-in pantry, dining room and family room. The ownerâ??s suite is tucked in a back corner, complete with a private bathroom and walk-in closet. A covered back patio provides outdoor living.
$1,750,000
9019 Diamante Drive Magnolia, TX 77354
- Type:
- Single Family
- Sq.Ft.:
- 5,868
- Status:
- Active
- Beds:
- 4
- Lot size:
- 2 Acres
- Year built:
- 1997
- Baths:
- 5.10
- MLS#:
- 20212877
- Subdivision:
- Sendera Lake Estate 01
ADDITIONAL INFORMATION
This beautiful traditional style home is a host's dream located in a horse community. The grand street view matches the high ceilings and open concept of the lower floor which overlooks the private pool and basketball court through the large back windows. This gourmet kitchen has all the bells and whistles, equipped with full Wolf/Sub-zero appliances and Cove dishwasher. The primary bedroom and bathroom are very spacious with double sinks, separate counter spaces, and separate closets. Upstairs are two flex spaces/game rooms, a home theatre and two oversized bedrooms with full bathrooms, and one with a loft. Both upstairs bedrooms and game room have balcony access. The media room is equipped with a 133" screen, JVC 4K projector, Dolby Atmos sound system, 8 electric recliners, kitchenette and a full bathroom. Attached to the house is a 4 car oversized garage with workspace. Outside is a 1350 sqft basketball court with a night light, a 678 sqft barn, custom firepit, and private pool.
| Copyright © 2024, Houston Realtors Information Service, Inc. All information provided is deemed reliable but is not guaranteed and should be independently verified. IDX information is provided exclusively for consumers' personal, non-commercial use, that it may not be used for any purpose other than to identify prospective properties consumers may be interested in purchasing. |
Magnolia Real Estate
The median home value in Magnolia, TX is $264,100. This is lower than the county median home value of $348,700. The national median home value is $338,100. The average price of homes sold in Magnolia, TX is $264,100. Approximately 52.24% of Magnolia homes are owned, compared to 38.47% rented, while 9.29% are vacant. Magnolia real estate listings include condos, townhomes, and single family homes for sale. Commercial properties are also available. If you see a property you’re interested in, contact a Magnolia real estate agent to arrange a tour today!
Magnolia, Texas has a population of 2,303. Magnolia is less family-centric than the surrounding county with 34.6% of the households containing married families with children. The county average for households married with children is 38.67%.
The median household income in Magnolia, Texas is $63,661. The median household income for the surrounding county is $88,597 compared to the national median of $69,021. The median age of people living in Magnolia is 36.6 years.
Magnolia Weather
The average high temperature in July is 93.2 degrees, with an average low temperature in January of 40.6 degrees. The average rainfall is approximately 49.1 inches per year, with 0 inches of snow per year.
