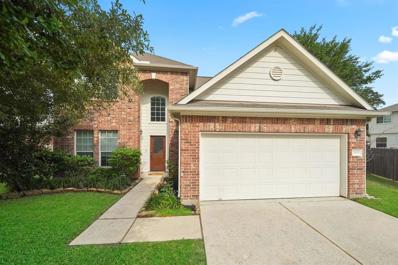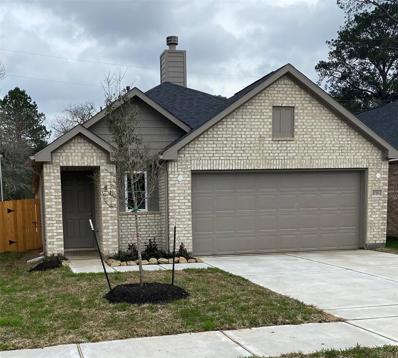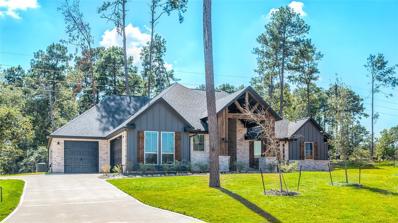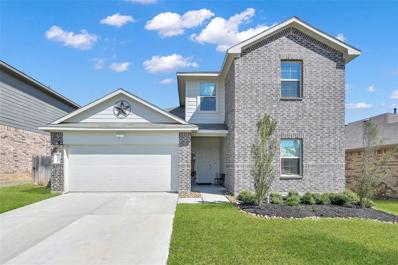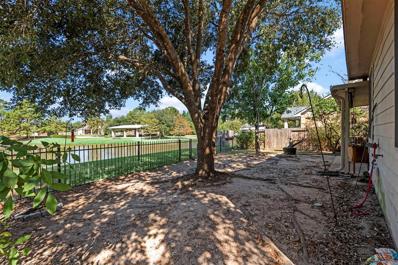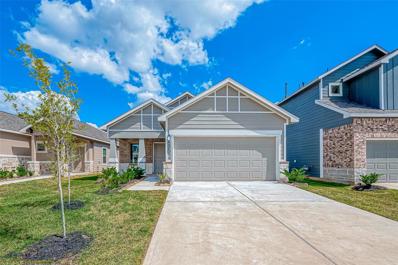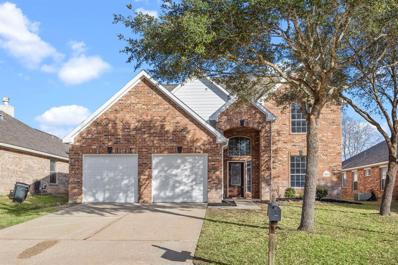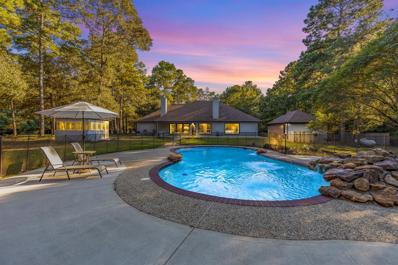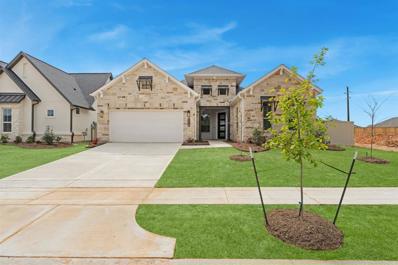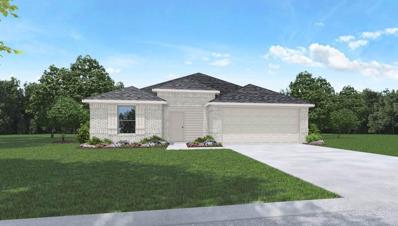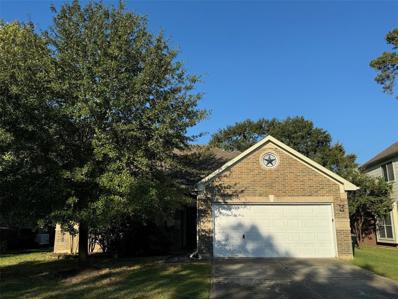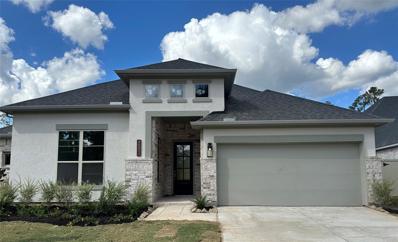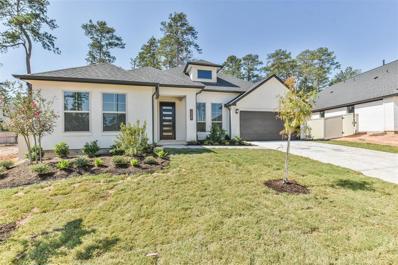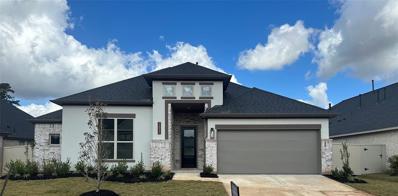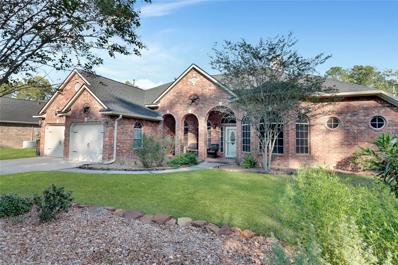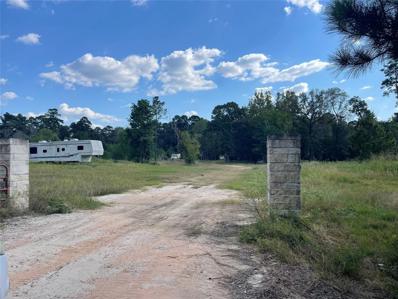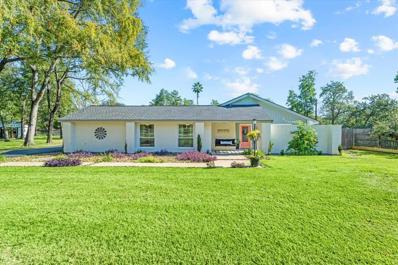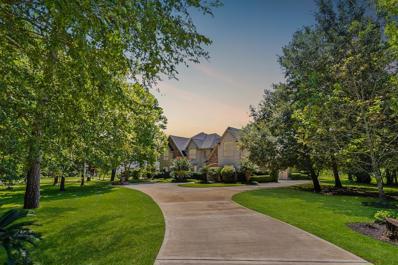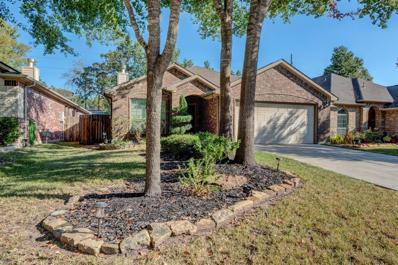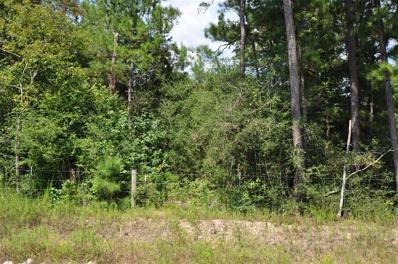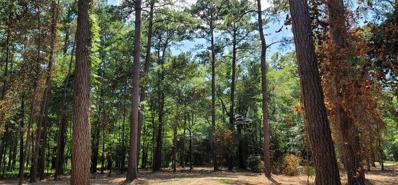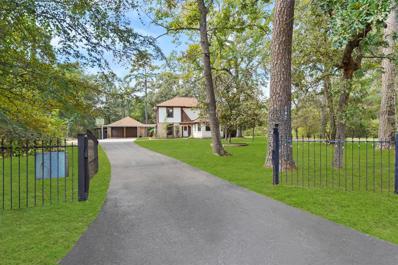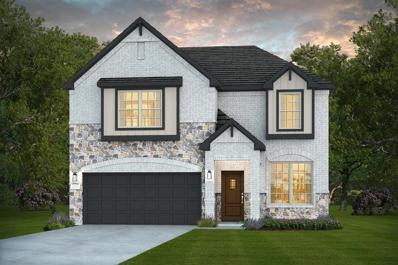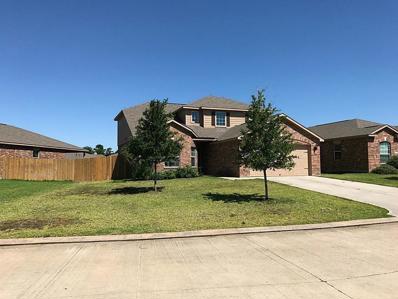Magnolia TX Homes for Rent
- Type:
- Single Family
- Sq.Ft.:
- 2,455
- Status:
- Active
- Beds:
- 4
- Lot size:
- 0.16 Acres
- Year built:
- 2013
- Baths:
- 2.10
- MLS#:
- 50312066
- Subdivision:
- Hidden Lake Estates 02
ADDITIONAL INFORMATION
Two story home with 4 bedrooms, 2 ½ baths, and 2 car garage. There is a formal dining room, for holidays or entertaining, or this room could be a study for the owner that works from home (fiber optic internet capabilities installed). The kitchen features 42â cabinets with under-mount lighting, tile backsplash, gas range, new built-in SS microwave, breakfast bar, and a pantry. The breakfast room is open to the spacious family room. The primary bedroom is downstairs, and the bathroom has 2 sinks, soaker tub and separate shower with tile surround. There is a powder room located downstairs for guests. Upstairs is a game room and 3 additional bedrooms. Other features a buyer will appreciate: PEX plumbing, cameras outside for security, an oversized fenced backyard, no MUD taxes, neighborhood playground and lake, and the elementary school is in the neighborhood! Easy access to 2978 and The Woodlands Parkway.
- Type:
- Single Family
- Sq.Ft.:
- 1,759
- Status:
- Active
- Beds:
- 3
- Year built:
- 2022
- Baths:
- 2.00
- MLS#:
- 87149246
- Subdivision:
- Mill Creek Trails
ADDITIONAL INFORMATION
1 story, 3 bedroom, 2 bath, 4 sides brick exterior, open concept kitchen/dinning combo. Dual vanities in primary bath, dual closets in primary bedroom. Luxury vinyl plank floors in pocket office, dining room, kitchen, family room and all wet areas. Large kitchen island, granite kitchen countertops, herringbone kitchen backsplash, undermount stainless steel sink with pull out faucet, upgraded stainless steel appliances with microwave, 42" upper kitchen cabinets. Optional upgraded lighting and trim packages. The fireplace has cast surround with gas fire logs. Rear patio is covered for outdoor cooking and entertainment. The home has Energy Star Appliances, radiant barrier shielding, Batt and blown fiberglass insulation, Insulated Low-E windows and high-efficiency HVAC to keep your utility bills low. The pocket office in the front of the home is great for working and studying at home. The fenced in yard and wonderful park in the subdivision is great for children and adults to play.
$750,000
40927 Westley Ln Magnolia, TX 77354
- Type:
- Single Family
- Sq.Ft.:
- 3,042
- Status:
- Active
- Beds:
- 4
- Lot size:
- 0.44 Acres
- Year built:
- 2023
- Baths:
- 3.10
- MLS#:
- 96571418
- Subdivision:
- Mostyn Manor
ADDITIONAL INFORMATION
Fully custom home that is located on a .44-acre cul-de-sac lot with no rear neighbors, offering enhanced privacy. It boasts numerous upgrades with an open layout that is perfect for entertaining. The A-frame living room, highlighted by a wood beam, features a Blanco Chop stone fireplace stretching from floor to ceiling. The gourmet kitchen comes with quartz countertops, elegant cabinetry, and KitchenAid appliances, including a farmhouse sink, stylish tile backsplash, and pot filler. Throughout the home, you'll find stunning herringbone & wood-like tile. Custom features include solid core doors, double mahogany front doors, and upgraded lighting. Each bathroom is finished with custom tile, floor-to-ceiling surrounds, and premium upgrades. The home office is ideal for remote work or as a flex space. The primary suite offers a luxurious bath with dual sinks, a walk-in shower with dual rain heads, and two custom closets. Backyard with a covered patio that overlooks the serene reserve.
- Type:
- Single Family
- Sq.Ft.:
- 2,251
- Status:
- Active
- Beds:
- 4
- Year built:
- 2021
- Baths:
- 3.00
- MLS#:
- 95594767
- Subdivision:
- Mill Creek Estates 01
ADDITIONAL INFORMATION
Welcome to your dream home! This stunning two-story residence boasts 4 bedrooms and 3 bathrooms, offering 2,251 sq. ft. of comfortable living space. The inviting game room provides the perfect spot for family gatherings or entertaining friends. Nestled in the desirable Magnolia area, this home features a modern layout that maximizes space and natural light. The two-car garage adds convenience, while the spacious backyard is perfect for outdoor activities. Donâ??t miss your chance to make this beautiful home yoursâ??schedule a showing today!
$245,900
711 Hinsdale Magnolia, TX 77354
- Type:
- Single Family
- Sq.Ft.:
- 1,421
- Status:
- Active
- Beds:
- 3
- Lot size:
- 0.13 Acres
- Year built:
- 2006
- Baths:
- 2.00
- MLS#:
- 82973660
- Subdivision:
- Durango Creek
ADDITIONAL INFORMATION
Welcome to 711 Hinsdale in Magnolia, TX! This charming home offers a warm, inviting atmosphere. Step into the open-concept living area, perfect for entertaining, and a modern kitchen with stylish cabinetry and ample counter space. The spacious primary bedroom features an en-suite bathroom, while two additional bedrooms provide flexibility for various needs. The second bathroom is beautifully appointed and easily accessible. Outside, enjoy relaxing on the covered back patio area that overlooks a serene pond, creating your own private oasis. Conveniently located just west of The Woodlands and a short drive to Lake Conroe, you'll have easy access to local amenities, shopping, and dining options. This home is ready to welcome you. Schedule a showing today and make 711 Hinsdale your new haven!
- Type:
- Single Family
- Sq.Ft.:
- 1,637
- Status:
- Active
- Beds:
- 4
- Year built:
- 2024
- Baths:
- 2.00
- MLS#:
- 16140889
- Subdivision:
- Enclave At Dobbin
ADDITIONAL INFORMATION
Step into the warmth and comfort of this beautiful one-story, 4-bedroom, 2-bath home, offering an incredible opportunity to own close to The Woodlands without the high price tag! With its open, welcoming layout, this home is designed for both relaxing moments and memorable gatherings with loved ones. Energy-efficient features like a high-efficiency HVAC system and energy-saving windows help keep your home cozy year-round while lowering electricity costs, giving you more peace of mind. Nestled in a peaceful community just minutes from highways, youâ??ll enjoy the perfect balance of suburban tranquility and easy access to schools, shopping, and dining.
- Type:
- Single Family
- Sq.Ft.:
- 2,818
- Status:
- Active
- Beds:
- 5
- Lot size:
- 0.16 Acres
- Year built:
- 2006
- Baths:
- 2.10
- MLS#:
- 47792163
- Subdivision:
- Lakes Of Magnolia
ADDITIONAL INFORMATION
Welcome to this exquisite 2-story home featuring 5 bedrooms and multiple upgrades. Recently installed HVAC system and water heater, along with beautiful wood-like flooring on the first floor and in the bathroom. The kitchen boasts high-end quartz countertops, stainless steel appliances, and modern fixtures. The primary bedroom on the first floor offers a vanity with quartz countertops, separate shower, tub, and walk-in closet. Upstairs, you'll find 4 additional bedrooms and a full bath. The spacious backyard is ideal for outdoor gatherings. Don't miss out on this amazing opportunity!
- Type:
- Single Family
- Sq.Ft.:
- 2,096
- Status:
- Active
- Beds:
- 3
- Lot size:
- 2.04 Acres
- Year built:
- 1996
- Baths:
- 3.00
- MLS#:
- 81644778
- Subdivision:
- Sendera Ranch
ADDITIONAL INFORMATION
Discover this charming custom 1-story home, the perfect blend of peaceful country living and modern convenience! Youâ??ll appreciate the split floor plan featuring 3 bedrooms and 3 baths on 2 acres. Filled with natural light, this home boasts gorgeous hardwood floors, tile, and cozy carpet in the bedrooms. Enjoy two inviting fireplaces, an office, and a formal dining room, while the romantic primary suite features its own fireplace. Outside, relax by the pool or work in the spacious workshop, all with the convenience of a 3-car garage. This equestrian-friendly community offers a sparkling lake, two parks with playgrounds, and scenic nature and bridle trailsâ??ideal for horse enthusiasts, as the property can accommodate two horses. Conveniently located near Woodforest Golf Club, Lake Creek Preserve, and Lake Conroe, plus dining and shopping options like Pine Market, H-E-B, Target, and The Home Depot. Donâ??t miss this chance to enjoy a quiet lifestyle in a welcoming neighborhood!
- Type:
- Single Family
- Sq.Ft.:
- 2,398
- Status:
- Active
- Beds:
- 3
- Lot size:
- 0.17 Acres
- Year built:
- 2024
- Baths:
- 3.10
- MLS#:
- 65126926
- Subdivision:
- Audubon Creekside South 02
ADDITIONAL INFORMATION
New Construction Single Story Home with 3 Bedrooms, 3.5 Baths, Study, Covered Rear Patio, and 3 Car Tandem Garage! The Entry Door Leads to a Wall of Windows then to the Dining Room and Family/Great Room Highlighted by a Cathedral Ceiling. The Great Room is Open to the Island Kitchen and Boasts a Gas Fireplace and Pre-wire for 5.1 Surround Sound. The Kitchen Features Cabinets to the Ceiling, Under-Cabinet Lighting, Gas Cooktop with Vent to Exterior, Soft Close Doors, and Walk-in Pantry. Primary Bedroom with Cathedral Ceiling, Walk-in Closet, and Views of the Fenced Backyard. Primary Bath with Skylight, Double Sinks, Freestanding Tub, and Separate Shower. Gas and Water Lines at Covered Rear Patio. Luxury Vinyl Plank Flooring at the Entry, Dining, Family/Great Room, Kitchen, Study, Powder Bath, and Hallways. Full Sprinklers. Wi-Fi Enabled, Built-in Home Intelligence System with Smart Thermostat, Lighting Control, and Smart Entry Door Lock. 15 Seer Trane A/C. Zip System Sheathing.
$389,900
6806 Dillon Drive Magnolia, TX 77354
- Type:
- Single Family
- Sq.Ft.:
- 2,500
- Status:
- Active
- Beds:
- 4
- Lot size:
- 0.28 Acres
- Year built:
- 2001
- Baths:
- 2.10
- MLS#:
- 19900776
- Subdivision:
- Woodland Oaks
ADDITIONAL INFORMATION
Welcome Home to Woodland Oaks! Nestled just minutes off 1488, with effortless access to I-45 and all the delights of The Woodlands! Savor the space on this oversized interior lot, while enjoying nearby shopping and dining - truly the best of both worlds! This delightful 4 bed, 2.5 bath home features fresh interior & exterior paint and gleaming HARDWOOD floors throughout, NEW carpet entire 2nd floor. Granite kitchen is equipped with stainless steel appliances, a cozy breakfast nook, and a formal dining room. Upstairs, discover all bedrooms plus a spacious game room! The PRIVATE primary retreat boasts a jetted tub and tiled shower. Relish in Summer evenings under the extended covered patio! The backyard is a haven with a pool, Tuff shed, and French drains. Low taxes and zoning to Magnolia ISD, this home is a dream! Recent Upgrades: Bosch HVAC & nest thermostats,NEW carpet,smart garage door opener,LED lighting and fixtures.Make your move today - call to schedule your private showing!
- Type:
- Single Family
- Sq.Ft.:
- 1,575
- Status:
- Active
- Beds:
- 3
- Year built:
- 2024
- Baths:
- 2.00
- MLS#:
- 66095879
- Subdivision:
- Grand Pines
ADDITIONAL INFORMATION
FABULOUS NEW D.R. HORTON BUILT 3 BEDROOM IN GRAND PINES! Versatile Interior Layout!! Impressive Foyer Leads to Gourmet Island Kitchen with Corner Pantry, Spacious Dining Area, & Adjoining Living Room! Privately Located Primary Suite Boasts Luxurious Bath + Large Shower! Generously Sized Secondary Bedrooms! Convenient Indoor Utility Room! Covered Patio + Sprinkler System Included! Great Community with Pool & Playground - PLUS Easy Access to the Grand Parkway, the City of Tomball, & the Rapidly Growing City of Magnolia! Estimated Completion - October 2024.
- Type:
- Single Family
- Sq.Ft.:
- 1,605
- Status:
- Active
- Beds:
- 3
- Lot size:
- 0.2 Acres
- Year built:
- 2005
- Baths:
- 2.00
- MLS#:
- 82905697
- Subdivision:
- Hidden Lake Estates 01
ADDITIONAL INFORMATION
This charming home offers 3 bedrooms, 2 bathrooms, and a spacious backyard perfect for entertaining. The open concept layout features a modern kitchen with stainless steel appliances and a cozy living room with a fireplace. The master bedroom includes a walk-in closet and en-suite bathroom for added convenience. Located in a desirable neighborhood with easy access to parks, schools, and shopping. Don't miss the opportunity to make this house your home! Contact me for more details and to schedule a viewing.
Open House:
Saturday, 11/30 11:00-4:00PM
- Type:
- Single Family
- Sq.Ft.:
- 2,438
- Status:
- Active
- Beds:
- 4
- Year built:
- 2024
- Baths:
- 3.00
- MLS#:
- 39666706
- Subdivision:
- Audubon
ADDITIONAL INFORMATION
The spacious and comfortable Bridle floor plan in Audubon by Empire Communities was designed with all the essentials for modern living. This design boasts 4 Bedroom 3 bathrooms with a study and 2-car garage. The kitchen is a true chefâ??s dream, with ample counter space, a large island, and a walk-in pantry. The primary bedroom doesnâ??t shy away from comfort, with bay windows, a spa-like ensuite, and an impressive walk-in closet. A study in the front of the home to work from home. This home also includes a convenient 2-car garage and a beautiful rear patio.
Open House:
Saturday, 11/30 11:00-4:00PM
- Type:
- Single Family
- Sq.Ft.:
- 2,820
- Status:
- Active
- Beds:
- 4
- Year built:
- 2023
- Baths:
- 3.00
- MLS#:
- 39074346
- Subdivision:
- Audubon
ADDITIONAL INFORMATION
With 4 bedrooms, 3 Bathrooms, a study, a game room, 2,820 sq. ft. of living space, and incredible attention to detail, youâ??ll feel like youâ??ve stepped into a custom floor plan with the Caspian model. An open dining space makes a grand first impression, while the spacious kitchen, great room, and breakfast area can accommodate every need, from large gatherings to everyday family life. A built-in mudroom bench, tandem 3-car garage, and walk-in kitchen pantry are just some of the practical details that set this home apart. The Caspian checks all the boxes on any family's needs.
Open House:
Saturday, 11/30 11:00-4:00PM
- Type:
- Single Family
- Sq.Ft.:
- 2,438
- Status:
- Active
- Beds:
- 4
- Year built:
- 2024
- Baths:
- 3.00
- MLS#:
- 33196367
- Subdivision:
- Audubon
ADDITIONAL INFORMATION
The spacious and comfortable Bridle floor plan in Audubon by Empire Communities was designed with all the essentials for modern living. This design boasts 4 bedrooms 3 bathrooms with a study and a 2-car garage. The kitchen is a true chefâ??s dream, with ample counter space, a large island, and a walk-in pantry. The primary bedroom doesnâ??t shy away from comfort, with bay windows, a spa-like ensuite, and an impressive walk-in closet. A study in the front of the home to work from home. This home also includes a convenient 2-car garage and a beautiful rear patio.
- Type:
- Single Family
- Sq.Ft.:
- 2,571
- Status:
- Active
- Beds:
- 4
- Lot size:
- 0.5 Acres
- Year built:
- 2006
- Baths:
- 2.00
- MLS#:
- 78272102
- Subdivision:
- Westwood 02
ADDITIONAL INFORMATION
Country living with access to the city life! LOW TAX RATE & HOA fee! This amazing 1-STORY brick home sits on a half-acre lot in WESTWOOD. 2023 Updates include AC condenser & coil, new quartz countertops in bathrooms & paint in kitchen. New roof 2022. Water Heater 2021. This home has a Whole House GENERATOR, so you will not have to worry about power outages. Home features include a large storage shed, Rainsoft water softener system and a RO system at the kitchen sink, a beautiful screened in porch & gated parking for your boat, golf cart or ATV. This home backs up to a greenbelt and faces a wooded lot (no back or front neighbors) This home has been meticulously maintained & has rounded archways, window shutters, high ceilings and wood & tile flooring throughout. The Primary bedroom has a door that opens up to patio and boasts a beautiful tray ceiling. The Primary bath has a double vanity, Jetted tub/sep. shower and a large his/her walk-in closet. The Garage is an oversized 2 car garage.
- Type:
- Land
- Sq.Ft.:
- n/a
- Status:
- Active
- Beds:
- n/a
- Lot size:
- 3 Acres
- Baths:
- MLS#:
- 38949618
- Subdivision:
- Navarro
ADDITIONAL INFORMATION
Welcome to 18915 Veterans Rd, Magnolia, TX! This versatile property is ready for your dream build, offering several key amenities. Electricity is already installed, complete with an RV plug for convenient power access. The property features a stone pillar entrance, with iron gates that are on-site but not yet installed, adding a touch of elegance and security to the future entryway. Additionally, two dirt pads have been prepared on the propertyâone intended for a house, and the other measuring 40x90 feet, perfect for a shop or workspace. This well-prepped lot provides the perfect foundation for your future home or business.
- Type:
- Single Family
- Sq.Ft.:
- 2,258
- Status:
- Active
- Beds:
- 3
- Lot size:
- 0.9 Acres
- Year built:
- 1978
- Baths:
- 2.10
- MLS#:
- 22403504
- Subdivision:
- Rimwick Forest 03
ADDITIONAL INFORMATION
This home is EVERYTHING and has been immaculately cared for by the current owners! Conveniently located in the quiet neighborhood of Rimwick Forest, it is completely move in ready and has no carpet. The stunning kitchen with quartz countertops boasts SS appliances including a wine fridge, new dishwasher, microwave, and range. The great room is magnificent with soaring wood beamed ceilings, a floor to ceiling stone fireplace, and windows lined all around. A private office sits at the front of the home and the main hallway where natural lighting floods in through cascading windows leads to three bedrooms. Private Owner's Suite has an ensuite bathroom, walk-in closet and courtyard access. The sprawling yard with pool and covered patio has provided many friend and family gatherings throughout the years and the shed affords additional storage. Updates include AC, roof, plumbing, water heater, driveway, floors and more! Come in for a visit, sit down and put up your feet...you will be HOME!!
$1,020,000
11827 Water Oak Drive Magnolia, TX 77354
- Type:
- Single Family
- Sq.Ft.:
- 4,921
- Status:
- Active
- Beds:
- 5
- Lot size:
- 1.17 Acres
- Year built:
- 2001
- Baths:
- 4.10
- MLS#:
- 82385222
- Subdivision:
- Thousand Oaks
ADDITIONAL INFORMATION
11827 Water Oak Drive - your own serene escape tucked away in the lush woods of Thousand Oaks, anchored by peaceful lake views. This beautifully maintained estate sits on a beautifully wooded waterside lot spanning almost 1.2 ACRES. Offering 4900 sq/ft of living space, 5 bedrooms, formal study, formal dining, expansive game room, study nook, & more. Recent upgrades & enhancements include hardwood floors throughout the social spaces, upgraded tile in the living room and entryway, plantation shutters, & remodeled primary bathroom with beautiful travertine detail. 2023 ROOF & 2020 A/C SYSTEM. Fantastic layout with all bedrooms featuring en-suite bathroom access & walk-in closets. The primary suite is the ultimate retreat, with itâ??s own fireplace & sitting area, waterside views, direct access to the beautiful backyard. Low Tax Rate. Established Gated Community. 7th Fastest Growing County in USA. Less than 30 mins to The Woodlands, Less than an hour to Downtown Houston. Call To Tour Today!
$265,000
7318 Casita Drive Magnolia, TX 77354
- Type:
- Single Family
- Sq.Ft.:
- 1,490
- Status:
- Active
- Beds:
- 3
- Lot size:
- 0.13 Acres
- Year built:
- 2011
- Baths:
- 2.00
- MLS#:
- 10828713
- Subdivision:
- Durango Creek 04
ADDITIONAL INFORMATION
Welcome home to 7318 Casita Dr. Pride in homeownership in every room of the home. This 3 bedroom 2 bath 2 car garage home is an open plan concept with the kitchen open to the family room. Plan offers a formal dining room, family room, breakfast nook and a nice sized kitchen with lots of cabinet space. The backyard is landscaped and has a covered patio area and fenced. The home is zoned to Bear Branch Elementary, Bear Branch Middle School, and Magnolia High School. Home is equipped with tile throughout and carpet in the bedrooms. Kitchen has 42 inch stained cabinets, Formica counter tops, and black appliances.
$799,000
Grand Pines Magnolia, TX 77355
- Type:
- Land
- Sq.Ft.:
- n/a
- Status:
- Active
- Beds:
- n/a
- Lot size:
- 8.21 Acres
- Baths:
- MLS#:
- 72660772
- Subdivision:
- Alex F Barron Surv A-94
ADDITIONAL INFORMATION
Grand Pines is a thoroughfare road that is an easy access from Toll 99, FM 2920 to Magnolia and Aggie Express 249. Several new construction neighborhoods are in development at this time in the area. Property is ready for commercial or residential construction. Acreage is wooded and offers 2,075 feet of frontage on Grand Pines. Survey and maps show that owner may finish out the road from Grand Pines to Turtle Creek subdivision on the right side of the property (not required to build out the road). Seller has survey and any updates to it will be at Buyer's expense.
- Type:
- Land
- Sq.Ft.:
- n/a
- Status:
- Active
- Beds:
- n/a
- Lot size:
- 10.18 Acres
- Baths:
- MLS#:
- 38237643
- Subdivision:
- Enchanted Frst
ADDITIONAL INFORMATION
Beautiful unrestricted 10.2 acres near Stagecoach and Tomball. Property has been brush cleared but the beautiful trees are intact. Property is not in a 100 year floodplain and is fairly level with nice undulations. Access is available on both sides of the property with the Dogwood side owned and the Butera side through an easement. The Dogwood side is zoned to Tomball ISD and the Butera side is zoned to Magnolia ISD so take your pick of address. Currently there is one electric pole powered through Centerpoint on the property. Water is available through AquaTexas on Dogwood Trail and AT&T is also available on Dogwood. Property would be great as a homestead or divided up into separate lots. Property is 4.5 miles to Aggie Tollway and 6 miles to Downtown Tomball. The 11 acres adjoining south of this property is also for sale through a different owner so buy them both and make it 20 acres! Contact me if you have any questions. Owner is the agent on this property.
- Type:
- Single Family
- Sq.Ft.:
- 3,689
- Status:
- Active
- Beds:
- 5
- Lot size:
- 5.06 Acres
- Year built:
- 1978
- Baths:
- 3.10
- MLS#:
- 68492922
- Subdivision:
- Tall Pines
ADDITIONAL INFORMATION
Welcome to this serene 5+ acre estate in Magnolia, just minutes from The Woodlands and Tomball! This remarkable property features a stunning 4-bedroom, 2.5-bath main house, a sparkling pool, a tranquil pond, and a charming 1-bedroom, 1-bath "Mother-in-Law" suite with a full kitchen and cozy family room, all surrounded by lush landscaping and towering trees. Inside the main house, you'll find an expansive family room, a formal dining room, and a delightful breakfast area. The spacious kitchen includes a generous corner butler's pantry, while a sunroom floods the space with natural light and offers lovely views of the outdoor oasis. The first-floor primary retreat serves as a true sanctuary, complete with an en-suite bathroom. Upstairs, three additional roomy bedrooms and a bathroom await. This secluded property is conveniently close to essential amenities, operates on well and septic systems, and is deed-restricted with no HOA fees. Plus, it's zoned for the highly regarded Tomball ISD.
- Type:
- Single Family
- Sq.Ft.:
- 2,529
- Status:
- Active
- Beds:
- 4
- Year built:
- 2024
- Baths:
- 2.10
- MLS#:
- 91023331
- Subdivision:
- Rosehill Lake
ADDITIONAL INFORMATION
Ready in January! The Hamilton floorplan by Pulte Homes offers soaring 2 story-high ceilings in the family/dining spaces. With 2 closets in the owner's suite, a large covered patio, and backing up to lake/water, this home has a lot to offer!
- Type:
- Single Family
- Sq.Ft.:
- 2,154
- Status:
- Active
- Beds:
- 4
- Year built:
- 2013
- Baths:
- 2.10
- MLS#:
- 27250295
- Subdivision:
- Lakes Of Magnolia
ADDITIONAL INFORMATION
Wow! Granite countertops in kitchen with open floor plan. Large lot, oversized living room, tons of storage. Master bath has dual vanities with separate shower and bath & big walk in closet. New fans in all bedrooms and wood blinds. Move in ready. All bedrooms are large - master down, three up. Great schools. Energy Efficient Home. This is a must see! Move in Ready
| Copyright © 2024, Houston Realtors Information Service, Inc. All information provided is deemed reliable but is not guaranteed and should be independently verified. IDX information is provided exclusively for consumers' personal, non-commercial use, that it may not be used for any purpose other than to identify prospective properties consumers may be interested in purchasing. |
Magnolia Real Estate
The median home value in Magnolia, TX is $264,100. This is lower than the county median home value of $348,700. The national median home value is $338,100. The average price of homes sold in Magnolia, TX is $264,100. Approximately 52.24% of Magnolia homes are owned, compared to 38.47% rented, while 9.29% are vacant. Magnolia real estate listings include condos, townhomes, and single family homes for sale. Commercial properties are also available. If you see a property you’re interested in, contact a Magnolia real estate agent to arrange a tour today!
Magnolia, Texas has a population of 2,303. Magnolia is less family-centric than the surrounding county with 34.6% of the households containing married families with children. The county average for households married with children is 38.67%.
The median household income in Magnolia, Texas is $63,661. The median household income for the surrounding county is $88,597 compared to the national median of $69,021. The median age of people living in Magnolia is 36.6 years.
Magnolia Weather
The average high temperature in July is 93.2 degrees, with an average low temperature in January of 40.6 degrees. The average rainfall is approximately 49.1 inches per year, with 0 inches of snow per year.
