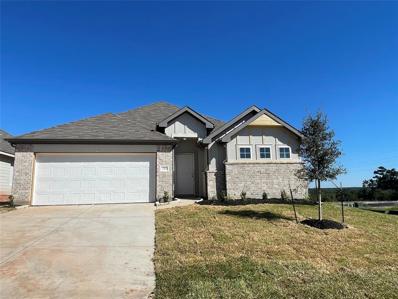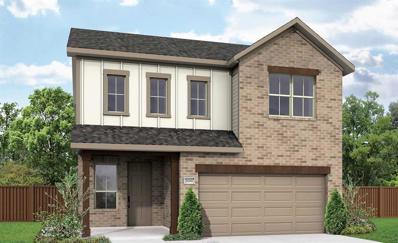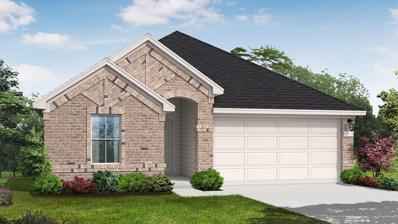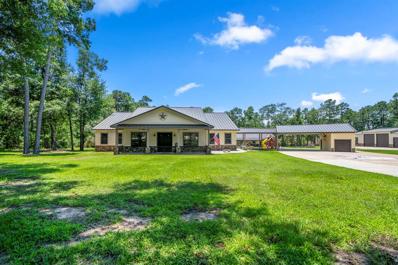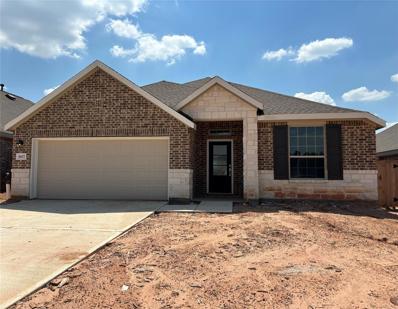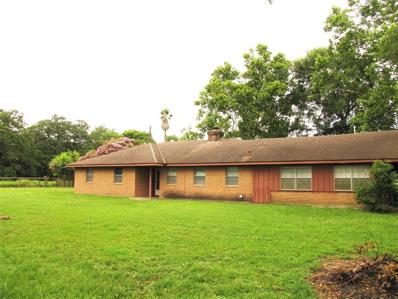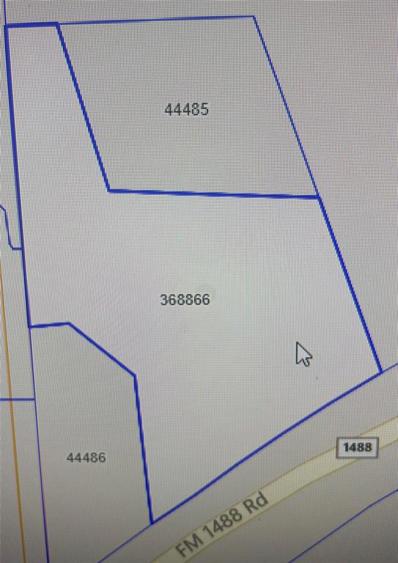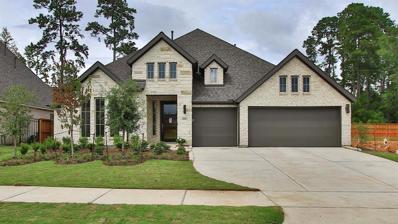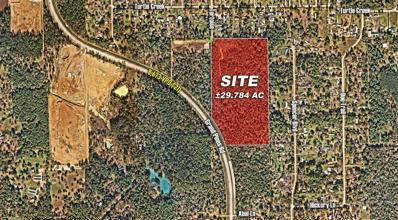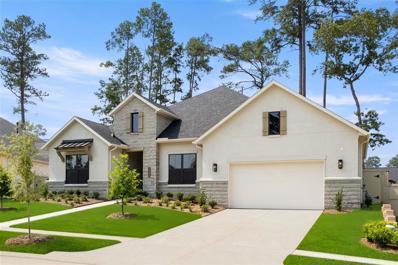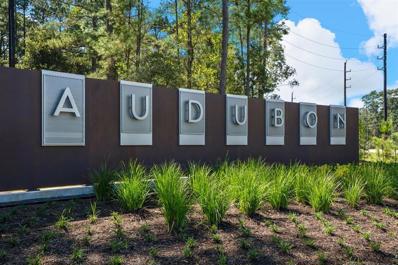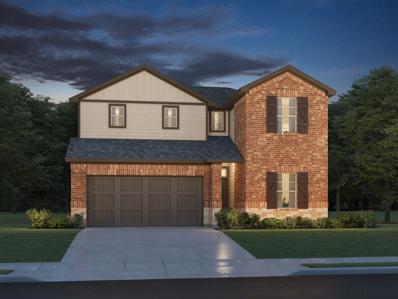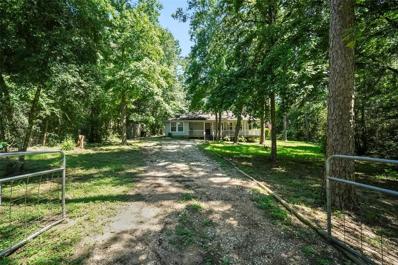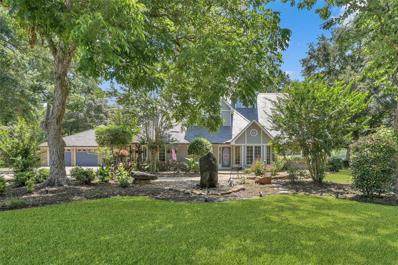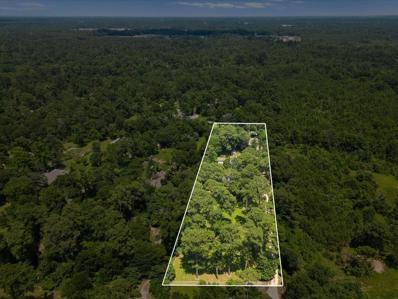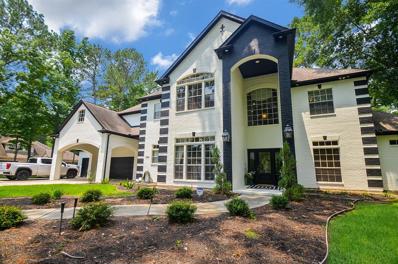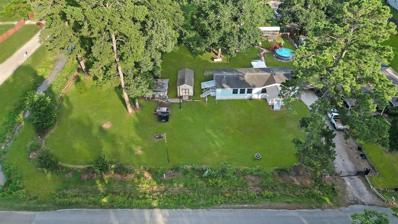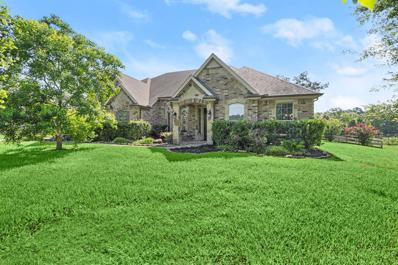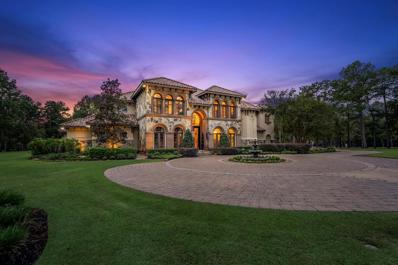Magnolia TX Homes for Rent
- Type:
- Single Family
- Sq.Ft.:
- 2,039
- Status:
- Active
- Beds:
- 4
- Year built:
- 2024
- Baths:
- 2.00
- MLS#:
- 34834048
- Subdivision:
- Mostyn Springs
ADDITIONAL INFORMATION
Beautiful new Kimbell floor plan in Mostyn Springs! This 1-story plan features 4 beds, 2 baths, flex room with 2-car garage. This home features open floor plan with an extended family room! Enjoy ease of maintenance with easy to care for vinyl plank flooring in the main areas and hallways. The kitchen features 42â?? linen cabinets, granite countertops, walk-in pantry, with large island that offers seating. The primary suite features extended closet, door on the linen closet, door on the water closet, walk-in shower with tiled walls and seat, dual sinks, and raised vanity. Secondary bath has a full tile tub/shower surround. Enjoy the breeze and the views from your outdoor living space with a covered patio! Please see our sales counselor for more information!
- Type:
- Single Family
- Sq.Ft.:
- 2,700
- Status:
- Active
- Beds:
- 4
- Year built:
- 2024
- Baths:
- 3.10
- MLS#:
- 62981807
- Subdivision:
- Mostyn Springs
ADDITIONAL INFORMATION
Beautiful new Benchmark floor plan in Mostyn Springs! This 2-story plan features, 4 beds, 3.5 baths, tech space, media room, game room with 2-car garage. As you enter the home you are greeted with an open floorplan. The kitchen opens to the breakfast/family room, it features granite countertops, and 42â?? linen cabinets and a large island that offers seating. The primary suite features double sinks on a raised vanity, full tile walk-in shower with 12â?? seat, a walk-in closet that is connected to the large utility room, door on the water closet and door on the linen closet. Upstairs you will find an oversized game room, a media room, secondary bedrooms and two secondary baths with full tile surround in tub/shower. Enjoy your outdoor living on your covered patio! Please see our sales counselor for more information!
- Type:
- Single Family
- Sq.Ft.:
- 2,074
- Status:
- Active
- Beds:
- 3
- Year built:
- 2024
- Baths:
- 3.00
- MLS#:
- 35580258
- Subdivision:
- Escondido
ADDITIONAL INFORMATION
Exquisite 4 Bed, 3 Bath Single-Story Home in Escondido 50â?? Community. Discover your dream home at 42111 Misterio Hills Rd. This elegant single-story, 2049 sq. ft. residence offers luxurious living in the desirable Escondido 50â?? community. Priced at $354,565, this meticulously crafted home features: Spacious Layout: 4 Bedrooms: Generous and well-lit bedrooms, perfect for families. 3 Bathrooms: Modern fixtures and finishes for a spa-like experience. Open Concept Living: Gourmet Kitchen: Upgraded with Whirlpool built-in appliances, granite countertops, and a stylish backsplash. Elegant Interiors: Luxury Vinyl Plank Flooring: High-quality Bergamont Park flooring. Modern Light Fixtures: Gather Brushed Nickel package enhancing every room. Durango Beech Square Cabinets: Elegant cabinetry in kitchen and bathrooms. Primary Suite: Separate tub and shower, Marlana Marble vanity countertops, and chrome fixtures. Bow Window: Adds charm and natural light to the master bedroom.
$1,650,000
9914 Crestwater Circle Magnolia, TX 77354
- Type:
- Single Family
- Sq.Ft.:
- 4,409
- Status:
- Active
- Beds:
- 4
- Lot size:
- 3.97 Acres
- Year built:
- 2014
- Baths:
- 3.20
- MLS#:
- 94412568
- Subdivision:
- Lake Windcrest 04
ADDITIONAL INFORMATION
Welcome to your own private oasis in Lake Windcrest! This stunning property spans near 4 acres and offers a main home, guest home, outdoor kitchen, pool, and large shop. As you enter the property through one of the two gated driveways, you'll be greeted by lush green grass and expansive patio spaces totaling over 4,000 square feet. The main home boasts luxurious features such as upgraded appliances, a wet bar, gun room, formal living and dining areas, as well as spacious bedrooms and living areas. The home is also equipped with a Genrac generator. The guest home is just under 1,700 square feet and offers 2 bedrooms and 2 baths. Step outside to the expansive pool area, complete with a large pool, spa, outdoor bathroom, and kitchen. The impressive 40x80 workshop features 5 bays and is even stubbed out for a bathroom, making it ideal for a variety of uses. With its convenient location and abundance of amenities, this property offers the ultimate blend of luxury, comfort, and functionality
- Type:
- Single Family
- Sq.Ft.:
- 1,801
- Status:
- Active
- Beds:
- 3
- Year built:
- 2024
- Baths:
- 2.00
- MLS#:
- 42410360
- Subdivision:
- Magnolia Ridge
ADDITIONAL INFORMATION
NEW! Lennar Homes Wildflower Collection ''Lantana II" C Plan in Magnolia Ridge. Providing an excellent layout for families, this single-level home has an airy design thatâ??s shared by the kitchen, nook and family room. A covered patio invites outdoor living, while a formal dining room and two secondary bedrooms add flexibility. The ownerâ??s suite enjoys privacy, nestled in a back corner location. Prices and features may vary and are subject to change. Photos are for illustrative purposes only.
- Type:
- Single Family
- Sq.Ft.:
- 2,250
- Status:
- Active
- Beds:
- 3
- Lot size:
- 1 Acres
- Year built:
- 1964
- Baths:
- 2.00
- MLS#:
- 36825020
- Subdivision:
- None
ADDITIONAL INFORMATION
Spacious 3 bed, 2 bath home on 1+/- acre in Magnolia offers versatility for residential or business use. Conveniently located on FM 1488 for excellent visibility. Additional 2.82+/- acres in front of the property available for purchase for expanded space if wanted. Enjoy the serene surroundings with mature trees throughout the property. Ideal opportunity for a variety of buyers looking for a peaceful yet accessible location.
$995,000
25701 Fm-1488 Magnolia, TX 77355
- Type:
- Land
- Sq.Ft.:
- n/a
- Status:
- Active
- Beds:
- n/a
- Lot size:
- 2.82 Acres
- Baths:
- MLS#:
- 17256345
- Subdivision:
- None
ADDITIONAL INFORMATION
Great 2.822 +/- acres located on FM 1488. No restrictions to this property. Perfect place for your business or if you want to build residential. For your business, FM 1488 is heavily traveled to be visible for your business. If you would like to build a house, it can be built further back on the property to have more privacy! Septic is needed and water is with the City. Either way, a great location, close to shopping and schools. House behind the land is also for sale, if more property is needed!
- Type:
- Single Family
- Sq.Ft.:
- 3,391
- Status:
- Active
- Beds:
- 4
- Year built:
- 2024
- Baths:
- 3.10
- MLS#:
- 90574584
- Subdivision:
- Northgrove
ADDITIONAL INFORMATION
Ready for Move-in! Home office with French doors frame entry. Open family room with a sliding glass door and wood mantel fireplace extends to kitchen and dining area. Island kitchen with built-in seating space features a walk-in pantry, double wall oven, and 5-burner gas cooktop. Secluded primary suite with a wall of windows. Primary bathroom features a French door entry, dual vanities, garden tub, separate glass enclosed shower, a linen closet and two walk-in closets. Large game room with French door entry and a wall of windows just off the family room. Private guest suite with a full bathroom and a walk-in closet. A Hollywood bathroom, additional bedrooms and utility room completes this spacious design. Extended covered backyard patio. Mud room just off the three-car garage.
$3,750,000
0 Grand Pines Drive Magnolia, TX 77355
- Type:
- Other
- Sq.Ft.:
- n/a
- Status:
- Active
- Beds:
- n/a
- Lot size:
- 28.67 Acres
- Baths:
- MLS#:
- 45634320
- Subdivision:
- Barron Alex F
ADDITIONAL INFORMATION
⢠With the completion of Grand Pines Drive (Connecting Nichols Sawmill to Mueschke Rd), this thoroughfare has created straight shot access connecting the City of Magnolia to 99 Grand Parkway. Aside from the 249 Aggie Express Way, this âback doorâ to Magnolia is undoubtedly the quickest route between those 2 points. ⢠Just 4.9 Miles due north of 99 Grand Parkway along Mueschke for easy access from the site to major north Houston suburbs ⢠6 miles due south of the City of Magnolia, Tx. along Nichols Sawmill Rd ⢠The site is adjacent to the 250+ Acre proposed Starlight Home Development (MUD creation in progress now), and near DR Hortonâs new 280+ acre Grand Pines Development ⢠No flood plain per FEMA Map ⢠WILL DIVIDE
Open House:
Saturday, 11/30 12:00-4:00PM
- Type:
- Single Family
- Sq.Ft.:
- 3,018
- Status:
- Active
- Beds:
- 4
- Year built:
- 2023
- Baths:
- 4.00
- MLS#:
- 93501750
- Subdivision:
- Audubon
ADDITIONAL INFORMATION
MLS# 93501750 - Built by Drees Custom Homes - Ready Now! ~ The Presley III is an impressive single-story design. This home boasts a large and private owner's suite and bath with three additional bedrooms and baths! The 3D tour in this listing is for illustration purposes only. Options and finishes may differ in the actual home for sale. Any furnishings shown are not a part of the listing unless otherwise stated..
- Type:
- Single Family
- Sq.Ft.:
- 3,068
- Status:
- Active
- Beds:
- 4
- Year built:
- 2024
- Baths:
- 3.10
- MLS#:
- 81133860
- Subdivision:
- Audubon
ADDITIONAL INFORMATION
MLS# 81133860 - Built by Drees Custom Homes - Ready Now! ~ Enjoy grand living in the Granbury - the new, elegant plan packed full of wonderful design features. No space is wasted in this single-story layout. This home boasts 4 spacious bedrooms, open living triangle perfect for entertaining with ease, a 3-car garage plus private study and media room!
- Type:
- Single Family
- Sq.Ft.:
- 2,180
- Status:
- Active
- Beds:
- 4
- Year built:
- 2024
- Baths:
- 3.00
- MLS#:
- 88493696
- Subdivision:
- Magnolia Place
ADDITIONAL INFORMATION
Brand new, energy-efficient home available by Aug 2024! Decide what to wear in the expansive walk-in closet of the primary suite. White cabinets with white quartz countertops, light tone EVP flooring and multi-tone carpet in our Lush package. From the high $200s. Conveniently located near the intersection of Spur 149 and FM-1488, Magnolia Place allows you to escape the bustle of the city without adding to your commute. Enjoy family time at the planned playground and pavilion, or explore the meandering walking trails throughout the community.We also build each home with innovative, energy-efficient features that cut down on utility bills so you can afford to do more living.* Each of our homes is built with innovative, energy-efficient features designed to help you enjoy more savings, better health, real comfort and peace of mind.
- Type:
- Single Family
- Sq.Ft.:
- 1,304
- Status:
- Active
- Beds:
- 2
- Lot size:
- 1.38 Acres
- Year built:
- 1999
- Baths:
- 1.00
- MLS#:
- 37281664
- Subdivision:
- Oak Hollow
ADDITIONAL INFORMATION
Are you looking to own a little piece of Texas? Check out this charming home on 1.38 wooded acres in desirable Magnolia. Enjoy a variety of birds, rabbits, deer, squirrels, etc. as you embrace the serenity of country living. Lightly restricted neighborhood offers residents amenities such as a swimming pool, pavilion, tennis court & fishing lakes. The lot is large enough to build a shop or barn or even additional home, whatever makes your dreams come true! 1,300 sq ft home plus 500 sq ft of covered wrap-around porch designed with a comfortable floor plan, lots of windows, generous kitchen, wood-burning fireplace, and wood-look tile plank flooring. 2 corner bedrooms and a bathroom with a large walk-in shower. HVAC only about 2 years old.
$975,000
26414 Pin Oak Dr Magnolia, TX 77354
- Type:
- Single Family
- Sq.Ft.:
- 6,603
- Status:
- Active
- Beds:
- 6
- Lot size:
- 2.32 Acres
- Year built:
- 1982
- Baths:
- 6.10
- MLS#:
- 94649122
- Subdivision:
- Rustic Oaks
ADDITIONAL INFORMATION
Custom built, 6,603 sqf French Estate, with 100-year slate roof. No HOA- light c.c.& râ??s to protect quiet neighborhood integrity which has a calmness award level of 99%. Private well, (public water available). Septic-new sump in 2022. 6 generous sized bedrooms, 6 full baths and a 1/2 bath. Master suite with master bath updated 7/24.Double sided fireplace in living room-river rock; dining room-marble, freshly painted interior, 2 new air handlers & new ac unit in 2023; updated ceiling fans, fixtures, and some appliances 2022-2024.Oversized detached 3 car garage with attic access. 30 x 40 workshop with 50-amp rv hook-up. 2.32 irrigated acres fenced & cross-fenced with 5' tall pipe fencing housing gated paddocks for your horses, dogs, and kids to frolic in. Mature pin oak trees, nut-producing pecan, fir, magnolia, and other decorative trees. Extensive mature & newly planted landscaping. Two impressive stone fountains embellish the property. Located in award winning Tomball school district.
$725,000
403 Pin Oak Lane Magnolia, TX 77354
- Type:
- Single Family
- Sq.Ft.:
- 3,521
- Status:
- Active
- Beds:
- 5
- Lot size:
- 2.5 Acres
- Year built:
- 1976
- Baths:
- 5.00
- MLS#:
- 95226474
- Subdivision:
- Tall Pines
ADDITIONAL INFORMATION
TWO HOMES, GARAGE APT, AND A BARN ON 2.5 ACRES!! Welcome to your little piece of paradise! Situated at the end of the road, with so much privacy, this property offers 2.5 acres, a main home, a guest home, a garage apartment, and a barn. The main home is so quaint, featuring 3 bedrooms an open floor plan, and tasteful finishes throughout. The 440 sqft garage apt has its own full bath and is the perfect space for living, an office, or a hobby room. The back house is 1281 sqft (built by RVision Homes) and offers 2 beds, 2 baths, a full kitchen and living room. Septic and Roof less than 3 years old, no HOA and light deed restrictions, Chickens and horses allowed! Zoned to the sought after Tomball ISD! Minutes from 249 and 99 for an easy commute. A short drive to The Woodlands, Tomball, and Vintage Park for shopping and dining!
- Type:
- Land
- Sq.Ft.:
- n/a
- Status:
- Active
- Beds:
- n/a
- Lot size:
- 13.04 Acres
- Baths:
- MLS#:
- 26720634
- Subdivision:
- Country Pines
ADDITIONAL INFORMATION
13.04 UNIMPROVED ACRES in West Magnolia. Shared easement access along driveway / unpaved county road, which can be seen on map apps, easement only / not part of parcel. Property is partially in floodway/floodplain.
$2,500,000
41702 Woodway Street Magnolia, TX 77354
- Type:
- Other
- Sq.Ft.:
- 2,048
- Status:
- Active
- Beds:
- n/a
- Lot size:
- 18.21 Acres
- Year built:
- 1999
- Baths:
- MLS#:
- 44575912
- Subdivision:
- Abstract Area 5 (Non Fm 149)-Abst-A5
ADDITIONAL INFORMATION
***18 UNRESTRICTED ACRES 1 MILE FROM 249 N AND FM 1486*** 220 Feet of frontage on FM 1486, close to the newest site for Lonestar College in Magnolia and major highways HWY 105, 1774, FM 1488 and spur 149. The property is UNRESTRICTED and can be used for a commercial property or broken into separate lots and sold as residential. Property has electric, water well and sewer. This is the PERFECT LOCATION for whatever you can dream up!!
- Type:
- Land
- Sq.Ft.:
- n/a
- Status:
- Active
- Beds:
- n/a
- Lot size:
- 0.86 Acres
- Baths:
- MLS#:
- 98141093
- Subdivision:
- Woodland Lakes 08 Mag
ADDITIONAL INFORMATION
Looking for your own little slice of Heaven on earth? This almost one acre lot is less than 10 minutes from Old Magnolia. Featuring a pleasing mix of hardwoods and pine trees, this heavily wooded lot allows you to envision your home and choose which trees will accent your new home best. This lot offers tons of privacy- dead end street, no back neighbors, and a neighborhood green space/park on one side. A peaceful creek runs through the back of the property and is the perfect place to enjoy local wildlife. Woodland Lakes is a lightly deed restricted community featuring a fishing lake, clubhouse, and pocket parks. Low HOA, Low Taxes, sought after Magnolia ISD. Manufactured homes not allowed. Sellers already had septic testing and plans drawn up and will share with new buyers.
$699,000
26919 Holly Lord Magnolia, TX 77355
- Type:
- Single Family
- Sq.Ft.:
- 4,254
- Status:
- Active
- Beds:
- 4
- Lot size:
- 1 Acres
- Year built:
- 1998
- Baths:
- 3.10
- MLS#:
- 85591755
- Subdivision:
- Lexington Estates 02
ADDITIONAL INFORMATION
Welcome to this stunning property that checks all of your boxes. Featuring high ceilings, a 1-acre paradise with no HOA restrictions and a 1.6301 TAX RATE. Enjoy the sparkling pool, modern painted exterior, and a chef's kitchen perfect for entertaining. This home offers the ultimate in luxury living and is sure to impress even the most discerning buyer. Schedule your showing today! This home is priced to sell quickly. Buyer is responsible for all measurements. Price Reduction bring all offers. Priced to Sell
$910,000
Tbd Gaffe Road Magnolia, TX 77355
- Type:
- Land
- Sq.Ft.:
- n/a
- Status:
- Active
- Beds:
- n/a
- Lot size:
- 14 Acres
- Baths:
- MLS#:
- 64895724
- Subdivision:
- No
ADDITIONAL INFORMATION
The Owner is selling the north 14 acres off oh his 23 acre, will be furnishing new survey to buyer prior t The tract has good fencing on three sides presently; partially wooded. water and electricity vaiable
- Type:
- Single Family
- Sq.Ft.:
- 1,680
- Status:
- Active
- Beds:
- 3
- Lot size:
- 1.02 Acres
- Year built:
- 1996
- Baths:
- 2.00
- MLS#:
- 75451542
- Subdivision:
- Hazy Hollow East Estate 11
ADDITIONAL INFORMATION
Discover your dream home in Magnolia, TX. This picturesque property combines rustic charm with modern amenities, offering 3 bedrooms and 2 bathrooms across a spacious floor plan. The open-concept living area, filled with natural light, is perfect for gatherings and relaxation. The spacious, quaint kitchen provides plenty of room for meal preparation and casual dining. Retreat to the luxurious primary suite with its spa-like bathroom, including a soaking tub and separate shower. Set on 1.09 acres, the expansive backyard is an outdoor lover's paradise, complete with a beautiful above-ground pool and a covered patio for entertaining with stunning countryside views. Additional amenities include a 2-car carport, and a dedicated laundry room. Enjoy peaceful living with no HOA restrictions and easy access to shopping, dining, and top-rated schools. Close to The Woodlands and a short commute to Houston. Don't miss this charming country retreat. Schedule a private showing today!
- Type:
- Single Family
- Sq.Ft.:
- 1,575
- Status:
- Active
- Beds:
- 3
- Year built:
- 2022
- Baths:
- 2.00
- MLS#:
- 81094504
- Subdivision:
- Mill Creek Estates
ADDITIONAL INFORMATION
Back in the Market! BRING ALL OFFERS! . Exceptional 1 Story 3 Bed , 2 Bad 2 Car Garage. This open concept home has a Kitchen/Dining room that open to the Family Room! Primary Suite a HUGE walk in closet!Features include 30" Flat panel maple cabinets w/crown molding , exotic granite, 4 burner gas cook top w/SS appliances, tile wall surrounds in bathrooms, smart home system, full sprinklers, tankless water heater on demand. Fantastic patio and much much more!
$271,861
40530 Tyto Lane Magnolia, TX 77354
- Type:
- Single Family
- Sq.Ft.:
- 1,464
- Status:
- Active
- Beds:
- 3
- Lot size:
- 0.14 Acres
- Year built:
- 2024
- Baths:
- 2.00
- MLS#:
- 95221164
- Subdivision:
- Audubon
ADDITIONAL INFORMATION
Beautiful 1 Story Darlington Floor Plan with 3 Bedrooms, 2 Baths, with a 2 Car Garage. This floor plan boasts a SPACIOUS OPEN CONCEPT FLOOR PLAN and HIGH CEILINGS with the Family Room, Kitchen, Breakfast Room, and 3 Bedrooms with 2 full Baths. Tile and Carpet. You will love the Kitchen with lots of cabinets and granite countertops with under the cabinet lighting, stainless steel appliances, and even a USB outlet. SPRINKLER SYSTEM & fenced backyard! COST AND ENERGY EFFICIENT FEATURES: 16 Seer HVAC System, Honeywell Programmable Thermostat, Pex Hot and cold Water Lines, Radiant Barrier, Rheem® Tankless Gas Water Heater, and Vinyl Double Pane Low E Windows that open to the inside of the home for easy cleaning. Located in Magnolia, TX the new master-planned community Audubon will be conveniently located on both sides of FM-1488 near Mill Creek Road, just along the TX-249 Toll Road. Magnolia ISD.
- Type:
- Single Family
- Sq.Ft.:
- 3,354
- Status:
- Active
- Beds:
- 4
- Lot size:
- 1 Acres
- Year built:
- 2014
- Baths:
- 3.00
- MLS#:
- 73456668
- Subdivision:
- Mccall Sound
ADDITIONAL INFORMATION
Experience countryside living in this stunning single-story home set on a sprawling 1-acre lot in the premier community of McCall Sound. With a charming stone and brick exterior, it boasts elegant wood flooring in the entry, dining, study, and living areas. A spacious study features French doors and tray ceilings. Relax by the stone fireplace with a cedar mantle in the living room. The island kitchen offers granite countertops, stainless steel appliances, and a walk-in pantry. The primary suite is flooded with light and includes a walk-in closet and a luxurious bath with dual vanities, an oversized shower, and a garden tub. Three additional bedrooms and two full baths provide ample space. Enjoy outdoor living on the covered patio and extended area with a wrought iron fence. Plus, an XXL 3-car garage with a work/storage area. Located in the acclaimed Tomball ISD, just a short drive from downtown Tomball.
$5,649,000
28322 Meadow Forest Magnolia, TX 77355
- Type:
- Single Family
- Sq.Ft.:
- 9,518
- Status:
- Active
- Beds:
- 5
- Lot size:
- 4.16 Acres
- Year built:
- 2008
- Baths:
- 9.20
- MLS#:
- 27692482
- Subdivision:
- High Meadow Ranch
ADDITIONAL INFORMATION
Built with entertaining in mind, this masterfully designed Mediterranean-style custom home features handcrafted finishes throughout. Situated on the green of Hole #1 at High Meadow Ranch Golf Course on just over 4 fully fenced & landscaped acres. The main house boasts a primary suite w/ an updated ensuite, 4 guest rooms w/ ensuites & walk-in closets, a + 800 bottle wine cellar, & remodeled kitchen. A full bar and entertaining space, a nine-seat theater, & a spacious game room on the 2nd floor. The guest house features 2 bedrooms w/ ensuites, 1 full bath & a utility room. Outdoor area includes a pickleball court, resort-style pool, bocce ball court, serene fire pit area, summer kitchen, entertainment pavilion w/ a fireplace and seating area that connects to the guest house, glass fire pit table, and a full outdoor bath. Other notable features include a 90kW generator, Water Well, mosquito misting system, Exterior Surveillance Cameras, home automation for seamless control, & Much More.
| Copyright © 2024, Houston Realtors Information Service, Inc. All information provided is deemed reliable but is not guaranteed and should be independently verified. IDX information is provided exclusively for consumers' personal, non-commercial use, that it may not be used for any purpose other than to identify prospective properties consumers may be interested in purchasing. |
Magnolia Real Estate
The median home value in Magnolia, TX is $264,100. This is lower than the county median home value of $348,700. The national median home value is $338,100. The average price of homes sold in Magnolia, TX is $264,100. Approximately 52.24% of Magnolia homes are owned, compared to 38.47% rented, while 9.29% are vacant. Magnolia real estate listings include condos, townhomes, and single family homes for sale. Commercial properties are also available. If you see a property you’re interested in, contact a Magnolia real estate agent to arrange a tour today!
Magnolia, Texas has a population of 2,303. Magnolia is less family-centric than the surrounding county with 34.6% of the households containing married families with children. The county average for households married with children is 38.67%.
The median household income in Magnolia, Texas is $63,661. The median household income for the surrounding county is $88,597 compared to the national median of $69,021. The median age of people living in Magnolia is 36.6 years.
Magnolia Weather
The average high temperature in July is 93.2 degrees, with an average low temperature in January of 40.6 degrees. The average rainfall is approximately 49.1 inches per year, with 0 inches of snow per year.
