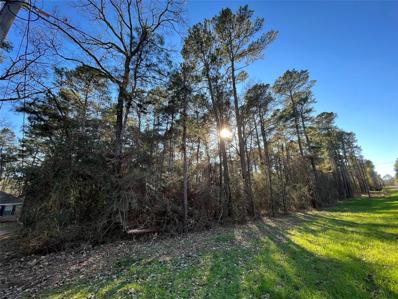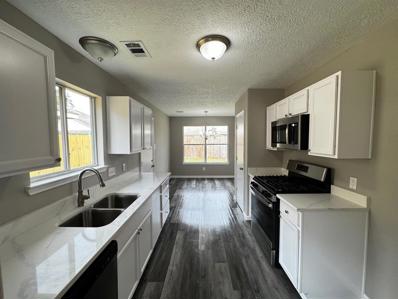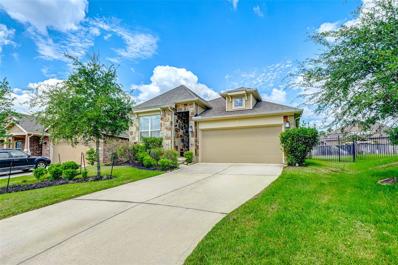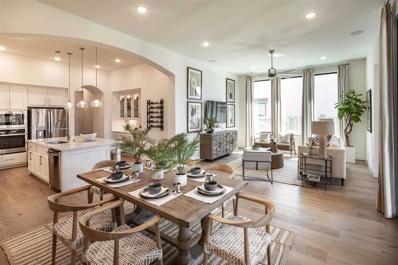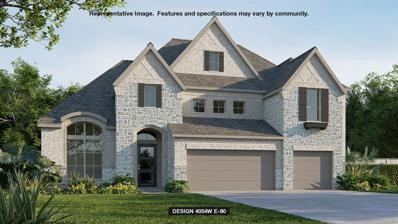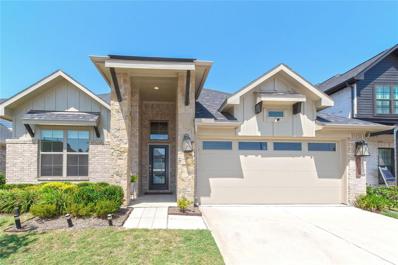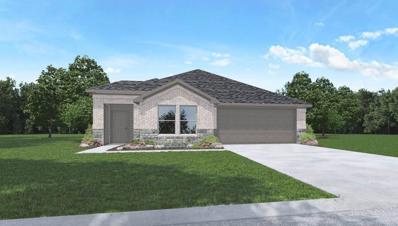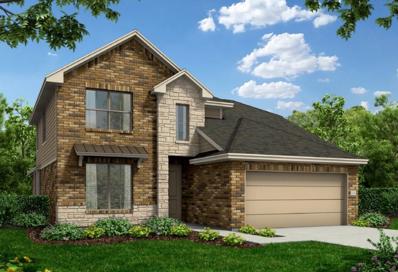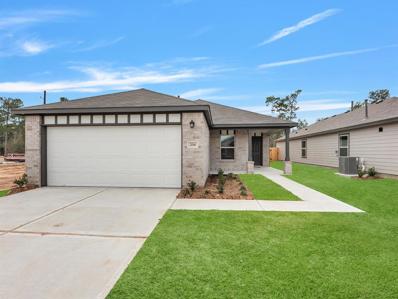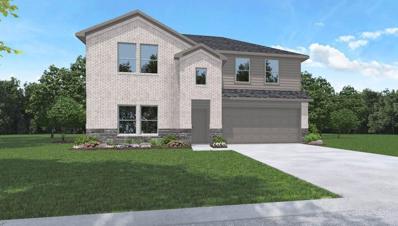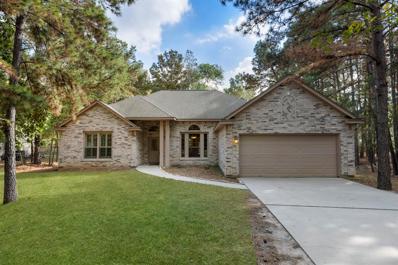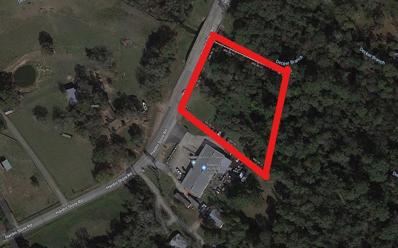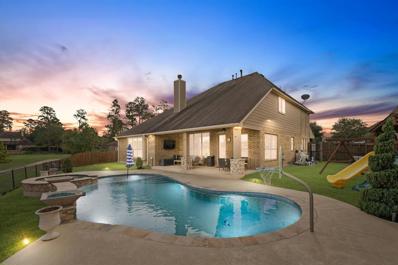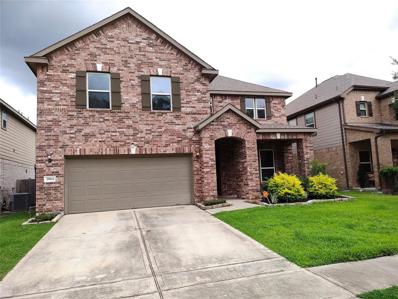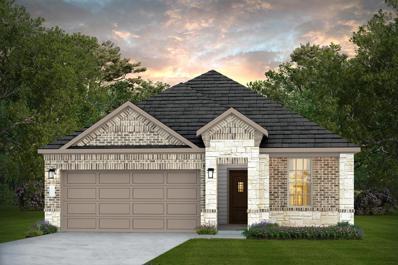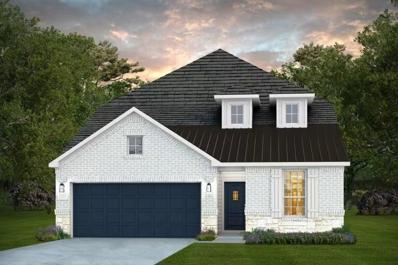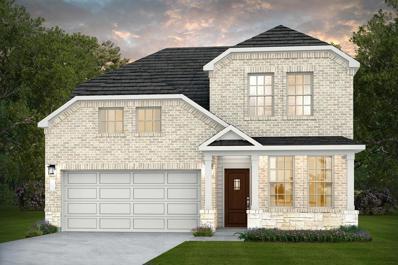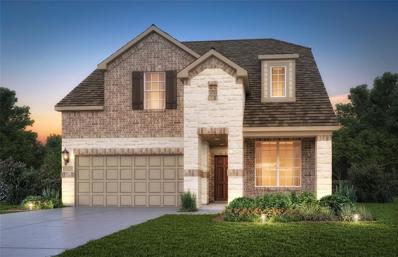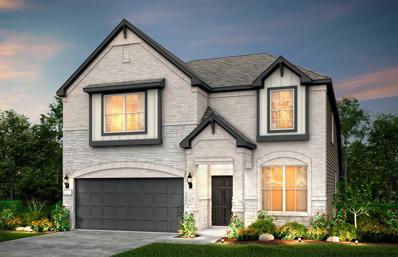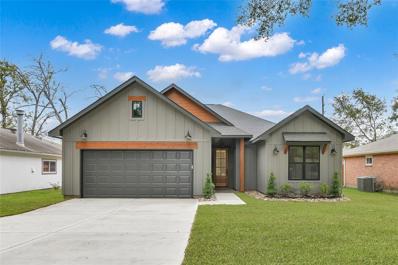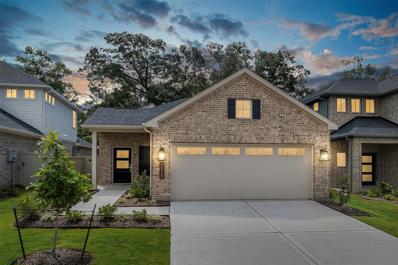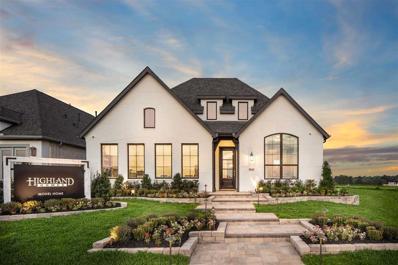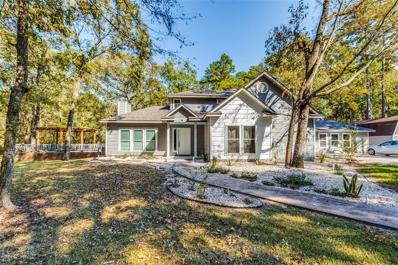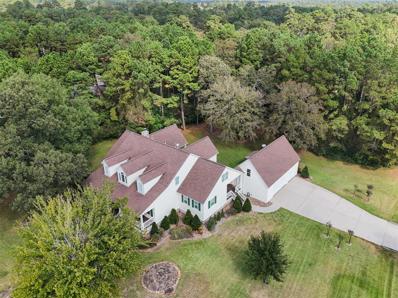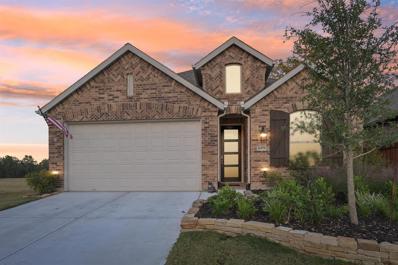Magnolia TX Homes for Rent
- Type:
- Land
- Sq.Ft.:
- n/a
- Status:
- Active
- Beds:
- n/a
- Lot size:
- 1.28 Acres
- Baths:
- MLS#:
- 8682051
- Subdivision:
- Oak Hollow
ADDITIONAL INFORMATION
Rare opportunity to build your dream home on a peaceful, quiet lot! Enjoy the company of friendly neighbors and take advantage of the community amenities, including a pool, park, tennis court, and three beautiful lakes.
- Type:
- Single Family
- Sq.Ft.:
- 1,333
- Status:
- Active
- Beds:
- 3
- Lot size:
- 0.1 Acres
- Year built:
- 2006
- Baths:
- 2.00
- MLS#:
- 66284277
- Subdivision:
- Forest Crossing
ADDITIONAL INFORMATION
ABSOLUTE DYNAMITE HOME!!!...Come take a look at the lovely JEWEL located in the Forest Crossing sudivison in Magnolia...This home has it all, plus many recent updates. Brand new floors throughout all common areas, the kitchen not only has new STAINLESS STEEL Appliances but also New Quartz countertops!!! You find these same new quartz countertops in the bathroom, along with fresh new paint and hardware throughout the entire home. bedrooms have new carpet DON'T MISS OUT come see today!!!
- Type:
- Single Family
- Sq.Ft.:
- 2,002
- Status:
- Active
- Beds:
- 4
- Year built:
- 2017
- Baths:
- 2.00
- MLS#:
- 28735663
- Subdivision:
- WDLNDS VILLAGE STERLING RIDGE
ADDITIONAL INFORMATION
Pristine 1 story, 4 bedroom, 2 bath, cul-de-sac home in Sterling Ridge. Zoned To Magnolia Isd. Open floor & high ceiling. Spectacular tiled flooring throughout common area. BRAND NEW CARPET in all 4 bedrooms (photos to be updated soon). Stunning island kitchen with high end granite countertops, modern cabinets and stainless steel appliances. Primary suite offers a peaceful retreat with walk in shower and tub. Truly a must-see & can't miss opportunity! Your dream home awaits you!
- Type:
- Single Family
- Sq.Ft.:
- 2,254
- Status:
- Active
- Beds:
- 3
- Year built:
- 2024
- Baths:
- 2.10
- MLS#:
- 76111715
- Subdivision:
- Emory Glen
ADDITIONAL INFORMATION
MLS# 76111715 - Built by Highland Homes - March completion! ~ This home features a beautiful open concept living area, dining space and kitchen with tall ceilings, unbelievable windows, and storage galore. The study provides a dedicated home office for working from home. The primary suite includes a large walk-in closet, separate vanities, a large shower and a freestanding tub. An entertainment room is tucked away just steps away from your main living spaces. An oversized 3 car tandem garage with an 8' garage door height! Incredible livable features like a tankless hot water heater, stainless steel Frigidaire appliances, full sprinkler system, and so much more! Come and check out this beautiful home!!
- Type:
- Single Family
- Sq.Ft.:
- 4,054
- Status:
- Active
- Beds:
- 5
- Year built:
- 2024
- Baths:
- 4.10
- MLS#:
- 10499019
- Subdivision:
- Northgrove
ADDITIONAL INFORMATION
Grand two-story entry with 20-foot ceiling, home office with French doors, and formal dining room with 14-foot coffered ceilings. Two-story family room with 19-foot ceilings, wood mantel fireplace, and sliding glass door. Morning area off the kitchen. Island kitchen with built-in seating, double wall oven, 5-burner gas cooktop, walk-in pantry, and butlerâ??s pantry. Secluded primary suite with coffered ceiling, wall of windows, dual vanities, freestanding tub, glass-enclosed shower, linen closet, and two walk-in closets with utility room access. First-floor guest suite with full bathroom and walk-in closet. Second level: large game room, media room with French doors, second guest suite with full bathroom and walk-in closet, additional bedrooms with Hollywood bathroom, linen closet, and half bathroom. Extended covered backyard patio and mud room off the three-car garage.
- Type:
- Single Family
- Sq.Ft.:
- 2,001
- Status:
- Active
- Beds:
- 4
- Lot size:
- 0.15 Acres
- Year built:
- 2021
- Baths:
- 2.00
- MLS#:
- 28097982
- Subdivision:
- Audubon Creekside North 03b
ADDITIONAL INFORMATION
STOP THE CAR! This beautiful 4 bedroom, 1 Story is practically brand new. Very upscale art deco details throughout including an accent wall in the family room! Kitchen is open to the family room, includes Refrigerator and Gas range with beautiful Granite countertops, updated light fixtures and plenty of cabinet space for storage. Spacious Primary Bedroom with high ceiling and a primary bath with soaking tub, separate shower and double sinks. 3 secondary bedrooms. Backyard with covered patio, great for outdoor entertaining. Audubon has lots of amenities including covered pavilion, pool, splash friendly water features, playgrounds, parks & winding trails. Front lawn mowing included for all homes.
- Type:
- Single Family
- Sq.Ft.:
- 1,501
- Status:
- Active
- Beds:
- 3
- Year built:
- 2024
- Baths:
- 2.00
- MLS#:
- 57133269
- Subdivision:
- Grand Pines
ADDITIONAL INFORMATION
LOVELY NEW D.R. HORTON BUILT 1 STORY IN GRAND PINES! Great Open Concept Interior Layout + Popular Split Plan Design! Delightful Island Kitchen with Walk-In Pantry Opens to Spacious Dining Area & Adjoining Living Room! Privately Located Primary Suite Features Lovely Bath with Dual Sinks, Large Shower, & TWO Big Walk-In Closets! Generously Sized Secondary Bedrooms! Convenient Utility Room! Covered Patio + Sprinkler System Included! Great Community with Playground & Pool - AND Easy Access to the Grand Parkway, the City of Tomball, & the Rapidly Growing City of Magnolia! Estimated Completion - November 2024.
- Type:
- Single Family
- Sq.Ft.:
- 2,440
- Status:
- Active
- Beds:
- 4
- Year built:
- 2024
- Baths:
- 2.10
- MLS#:
- 21416394
- Subdivision:
- Audubon 50'S
ADDITIONAL INFORMATION
2 Story, 4 Bedroom, 2 ½ Bath, Gameroom plus Bonus Room Upstairs, Primary Bedroom Down, Iron Stair Rails, Gas Tankless Water Heater, Quartz Kitchen Countertops with Island, 42â?? White Upper Kitchen Cabinets, Upgraded Rigid Core Flooring, Upgraded Carpet and Pad, Separate Tub and Shower in Primary Bath, Upgraded Lighting Package, Upgraded Trim Package, 2â?? Window Blinds, Garage Door Opener, Covered Rear Patio, Fully Sodded Front and Rear Yard, Full Sprinkler System, Full Gutters, Stone Accented Exterior, Tech Shield Radiant Barrier, ENERGY STAR Certified Home, plus moreâ?¦AVAILABLE DECEMBER.
- Type:
- Single Family
- Sq.Ft.:
- 1,301
- Status:
- Active
- Beds:
- 3
- Baths:
- 2.00
- MLS#:
- 27290475
- Subdivision:
- Magnolia Ridge
ADDITIONAL INFORMATION
The RC Armstrong II plan is a thoughtfully designed one-story home that offers a blend of comfort, functionality, and aesthetic appeal. This one-story home features an open floor plan with 3 bedrooms, 2 bathrooms, a living area, a walk-through laundry room from the garage, and a fully equipped kitchen with ample counterspace and eat-in dining area. This layout allows for easy movement and interaction among guests.
- Type:
- Single Family
- Sq.Ft.:
- 2,561
- Status:
- Active
- Beds:
- 4
- Year built:
- 2024
- Baths:
- 2.10
- MLS#:
- 40212086
- Subdivision:
- Grand Pines
ADDITIONAL INFORMATION
FABULOUS NEW D.R. HORTON BUILT 4 BEDROOM IN GRAND PINES! Versatile Interior Layout with Home Office/Study AND Gameroom! Impressive Foyer Leads to Gourmet Island Kitchen with Corner Pantry, Spacious Dining Area, & Adjoining Living Room! Privately Located First Floor Primary Suite Boasts Luxurious Bath with TWO HUGE Walk-In Closets + Large Shower! Home Office/Study with Walk-In Storage Closet + Access to Under Stair Storage Area! Huge Gameroom + Three Generously Sized Secondary Bedrooms (One with Walk-In Closet) Up! Convenient Indoor Utility Room! Covered Patio + Sprinkler System Included! Great Community with Pool & Playground - PLUS Easy Access to the Grand Parkway, the City of Tomball, & the Rapidly Growing City of Magnolia! Estimated Completion - November 2024.
- Type:
- Single Family
- Sq.Ft.:
- 2,025
- Status:
- Active
- Beds:
- 4
- Lot size:
- 0.46 Acres
- Year built:
- 2006
- Baths:
- 2.00
- MLS#:
- 89042967
- Subdivision:
- Westwood
ADDITIONAL INFORMATION
Nestled in the desirable Westwood neighborhood, this charming custom-built, single-story home sits on a sprawling 20,000 sq ft lot under a beautiful canopy of mature trees. Offering four rooms and two baths, the homeâ??s thoughtful layout includes a separate dining room, a cozy breakfast nook, and an inviting family room that flows seamlessly into the kitchen with wraparound breakfast bar, complete with granite countertops and custom wood cabinetry. Elegant crown molding, plantation shutters, and plenty of storage enhance each room. New carpet and wood plank vinyl flooring installed in 2024. The primary bedroom features an ensuite bath with double sinks, soaking tub, glass enclosed shower and large walk-in closet. Enjoy the tranquil view, watch the deer, and relax under the natural shade of the towering trees. Zoned to Magnolia ISD and near retail and restaurants. Original Owner! *The wooded lot next door is available for sale as well!
- Type:
- Land
- Sq.Ft.:
- n/a
- Status:
- Active
- Beds:
- n/a
- Lot size:
- 2 Acres
- Baths:
- MLS#:
- 56153080
- Subdivision:
- N/A
ADDITIONAL INFORMATION
2 Acres on Hardin Store Rd.
- Type:
- Single Family
- Sq.Ft.:
- 3,815
- Status:
- Active
- Beds:
- 5
- Lot size:
- 0.32 Acres
- Year built:
- 2014
- Baths:
- 4.00
- MLS#:
- 38223992
- Subdivision:
- Mostyn Manor 05
ADDITIONAL INFORMATION
Welcome to your dream home! This stunning five-bedroom, four bath residence offers the perfect blend of luxury, comfort, and tranquility. Step inside to find a thoughtfully designed floor plan, featuring two bedrooms conveniently located on the main level, ideal for guests or multi-generational living. The home boasts a dedicated study, perfect for remote work or quiet retreats, and an expansive game room ready for endless entertainment. The heart of this home is its beautiful open-concept living area, flowing seamlessly to the chefâ??s kitchen. The spacious backyard is a true oasis, complete with a sparkling pool, relaxing hot tub, and a covered patio with a charming pergolaâ??perfect for outdoor gatherings. Enjoy serene views of the pond right from your backyard, adding a refreshing touch to the peaceful setting.Lets not forget the whole home generator.This exceptional home offers all the beauty and amenities youâ??ve been searching for. Donâ??t miss your chance to make it yours!
- Type:
- Single Family
- Sq.Ft.:
- 3,540
- Status:
- Active
- Beds:
- 4
- Lot size:
- 0.14 Acres
- Year built:
- 2017
- Baths:
- 2.10
- MLS#:
- 17375376
- Subdivision:
- Cimarron Creek 06
ADDITIONAL INFORMATION
- Type:
- Single Family
- Sq.Ft.:
- 2,055
- Status:
- Active
- Beds:
- 4
- Baths:
- 3.00
- MLS#:
- 88355434
- Subdivision:
- Rosehill Lake
ADDITIONAL INFORMATION
Ready in April 2025 on the lake! The Haskell floorplan offers ample space at an amazing value. With 4 bedrooms, 3 bathrooms, and a flex space, there is plenty of room for all.
- Type:
- Single Family
- Sq.Ft.:
- 2,975
- Status:
- Active
- Beds:
- 4
- Baths:
- 3.10
- MLS#:
- 43556897
- Subdivision:
- Rosehill Lake
ADDITIONAL INFORMATION
Ready in April 2025 on the lake! The Woodland floor plan offers ample space at an amazing value. With 4 bedrooms, 3.5 bathrooms, a study, and a game room, plenty of room exists for all.
- Type:
- Single Family
- Sq.Ft.:
- 2,339
- Status:
- Active
- Beds:
- 4
- Baths:
- 2.10
- MLS#:
- 63327041
- Subdivision:
- Rosehill Lake
ADDITIONAL INFORMATION
Ready in April 2025 on the lake! The Idalou floorplan offers ample space at an amazing value. With 4 bedrooms, 2.5 bathrooms, a study, and a game room, plenty of room exists for all.
- Type:
- Single Family
- Sq.Ft.:
- 2,731
- Status:
- Active
- Beds:
- 5
- Baths:
- 4.00
- MLS#:
- 88320947
- Subdivision:
- Rosehill Lake
ADDITIONAL INFORMATION
Ready in April 2025 on the lake! The Riverdale floorplan offers ample space at an amazing value. With 5 bedrooms, 4 bathrooms, and a game room, there is plenty of room for all.
- Type:
- Single Family
- Sq.Ft.:
- 2,530
- Status:
- Active
- Beds:
- 4
- Baths:
- 2.10
- MLS#:
- 60073033
- Subdivision:
- Rosehill Lake
ADDITIONAL INFORMATION
Ready in April 2025 on the lake! The Hamilton floorplan offers ample space at an amazing value. With 4 bedrooms, 2.5 bathrooms, a study, and a game room, plenty of room exists for all.
- Type:
- Single Family
- Sq.Ft.:
- 1,850
- Status:
- Active
- Beds:
- 3
- Lot size:
- 0.21 Acres
- Baths:
- 2.00
- MLS#:
- 96950161
- Subdivision:
- Champion Glen
ADDITIONAL INFORMATION
Just a few minutes from The Woodlands, nestled in beautiful Magnolia, TX. This GORGEOUS Modern Farmhouse boasts features/finishes inside & out that will rival homes of a much higher price point. Outside - a modern, yet classy Board & Batten front elevation with gray tone paint & cedar accents, along with lush landscaping. Inside, you will find an open concept layout, gourmet inspired kitchen with quartzite countertops, 42" cabinetry, oversized island, stainless appliances w/ gas range (propane) & conveniently opens up to the breakfast & living areas. Flooring choices include luxury vinyl plank in all of the common areas + bedrooms, and porcelain tile in the bathrooms / laundry room.. NO carpet! The oversized primary bedroom features a luxurious en-suite with free-standing tub, floor-to-ceiling tiled shower, two separate vanities w/pendant lighting & luxe porcelain tile flooring. Just down the road from first class Woodlands shopping, dining & entertainment! Also, a SUPER LOW tax rate!
- Type:
- Single Family
- Sq.Ft.:
- 1,464
- Status:
- Active
- Beds:
- 3
- Lot size:
- 0.11 Acres
- Year built:
- 2024
- Baths:
- 2.00
- MLS#:
- 15531220
- Subdivision:
- Audubon
ADDITIONAL INFORMATION
Beautiful 1 Story Darlington Floor Plan with 3 Bedrooms, 2 Baths, with a 2 Car Garage. This floor plan boasts a SPACIOUS OPEN CONCEPT FLOOR PLAN and HIGH CEILINGS with the Family Room, Kitchen, Breakfast Room, and 3 Bedrooms with 2 full Baths. Tile and Carpet. You will love the Kitchen with lots of cabinets and granite countertops with under the cabinet lighting, stainless steel appliances, and even a USB outlet. SPRINKLER SYSTEM & fenced backyard! COST AND ENERGY EFFICIENT FEATURES: 16 Seer HVAC System, Honeywell Programmable Thermostat, PEX Hot and cold Water Lines, Radiant Barrier, Rheem® Tankless Gas Water Heater, and Vinyl Double Pane Low E Windows that open to the inside of the home for easy cleaning. Located in Magnolia, TX the new master-planned community Audubon will be conveniently located on both sides of FM-1488 near Mill Creek Road, just along the TX-249 Toll Road. Magnolia ISD.
- Type:
- Single Family
- Sq.Ft.:
- 2,139
- Status:
- Active
- Beds:
- 4
- Year built:
- 2024
- Baths:
- 3.00
- MLS#:
- 92196931
- Subdivision:
- Emory Glen
ADDITIONAL INFORMATION
MLS# 92196931 - Built by Highland Homes - February completion! ~ This home features a beautiful open concept living area, dining space and kitchen with tall ceilings, unbelievable windows, and storage galore. The dedicated study provides a home office for working from home. The primary suite includes a large walk-in closet, a large shower and freestanding bathtub with separate vanities. Incredible livable features like a tankless hot water heater, stainless steel Frigidaire appliances, full sprinkler system, and so much more! Come and check out this beautiful home!!
- Type:
- Single Family
- Sq.Ft.:
- 3,311
- Status:
- Active
- Beds:
- 4
- Lot size:
- 3.59 Acres
- Year built:
- 1998
- Baths:
- 4.10
- MLS#:
- 5110295
- Subdivision:
- Sendera Ranch
ADDITIONAL INFORMATION
Discover this beautiful custom 2-story home nestled on a sprawling 3.58 acres, enveloped by serene woods. This charming retreat offers 4 spacious bedrooms & an oversized upstairs game room, perfect for family gatherings and entertaining. The generously sized family room & kitchen create a warm, inviting atmosphere for everyday living. 3 bedrooms downstairs, & the 4th can be used as a bedroom, guest suite or currently being used as a business with its own entrance & dedicated bathroom. Step outside & enjoy the private backyard oasis surrounded by large trees, expansive decking, & a screened-in patio, surrounded by rose gardens creating a perfect space for outdoor dining & entertaining. The storage/workshop barn has electricity, 50 amp RV/camper hookup & lots of storage space. Recent updates include a remodeled primary shower (2021), luxurious vinyl wood flooring throughout the first floor, tankless water heater & new HVAC units (replaced in 2020 and 2022), Puragain Water System (2023).
- Type:
- Single Family
- Sq.Ft.:
- 4,427
- Status:
- Active
- Beds:
- 3
- Lot size:
- 1.19 Acres
- Year built:
- 2001
- Baths:
- 3.10
- MLS#:
- 55700258
- Subdivision:
- Bridle Creek
ADDITIONAL INFORMATION
Welcome Home! Nestled in the highly sought-after Bridle Creek community, this inviting property offers both comfort and elegance, featuring front and back porches perfect for relaxing under the shade of mature trees. Step inside to find a formal dining room ideal for entertaining, along with a large family/living room centered around a cozy gas fireplace. The expansive windows offer serene views of the lush backyard, allowing natural light to flood the space. This home also boasts a spacious 3-car garage and a private well, adding convenience and self-sufficiency. The walk-up finished attic has electrical and is fitted for plumbing, providing endless possibilities for additional living space or a private retreat. Enjoy the blend of classic charm and modern convenience in this beautiful Bridle Creek home!
- Type:
- Single Family
- Sq.Ft.:
- 1,952
- Status:
- Active
- Beds:
- 4
- Lot size:
- 0.15 Acres
- Year built:
- 2022
- Baths:
- 3.00
- MLS#:
- 86458406
- Subdivision:
- Northgrove
ADDITIONAL INFORMATION
Welcome to your new home! This charming 4-bedroom, 3-bathroom residence is located in the desirable NorthGrove neighborhood. The interior features tile flooring throughout the main living areas and quartz countertops in both the kitchen and bathrooms, as well as high ceilings throughout. The home's exterior offers a private retreat with no neighboring houses to the back or side, and a scenic pond nearby. It feels like your own sanctuary! Recent home upgrades include a whole-home generator, water purification system, dehumidifier, and an expanded back patio. You'll enjoy all the community has to offer, including a resort-style pool, splash pad, gym, tennis courts, walking trails, dog park, and a clubhouse with both indoor and outdoor event spaces. Schedule your tour today!
| Copyright © 2024, Houston Realtors Information Service, Inc. All information provided is deemed reliable but is not guaranteed and should be independently verified. IDX information is provided exclusively for consumers' personal, non-commercial use, that it may not be used for any purpose other than to identify prospective properties consumers may be interested in purchasing. |
Magnolia Real Estate
The median home value in Magnolia, TX is $264,100. This is lower than the county median home value of $348,700. The national median home value is $338,100. The average price of homes sold in Magnolia, TX is $264,100. Approximately 52.24% of Magnolia homes are owned, compared to 38.47% rented, while 9.29% are vacant. Magnolia real estate listings include condos, townhomes, and single family homes for sale. Commercial properties are also available. If you see a property you’re interested in, contact a Magnolia real estate agent to arrange a tour today!
Magnolia, Texas has a population of 2,303. Magnolia is less family-centric than the surrounding county with 34.6% of the households containing married families with children. The county average for households married with children is 38.67%.
The median household income in Magnolia, Texas is $63,661. The median household income for the surrounding county is $88,597 compared to the national median of $69,021. The median age of people living in Magnolia is 36.6 years.
Magnolia Weather
The average high temperature in July is 93.2 degrees, with an average low temperature in January of 40.6 degrees. The average rainfall is approximately 49.1 inches per year, with 0 inches of snow per year.
