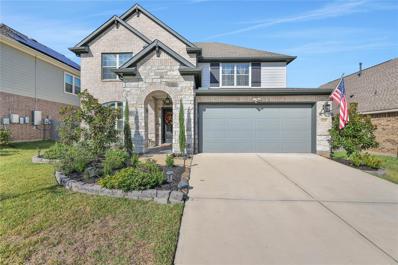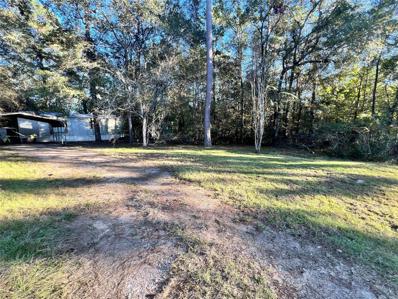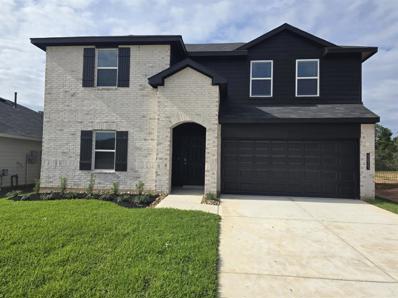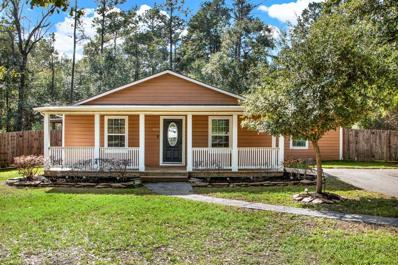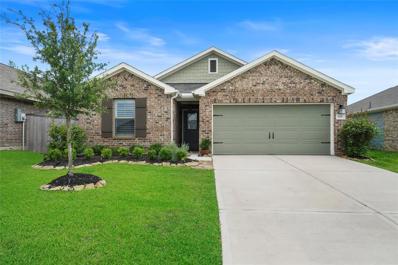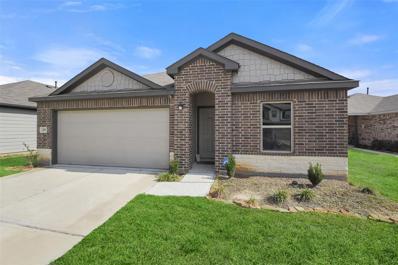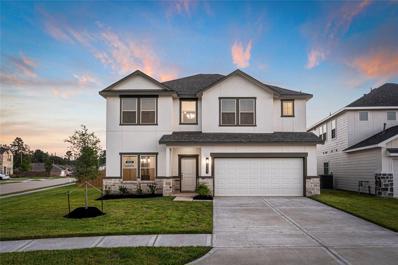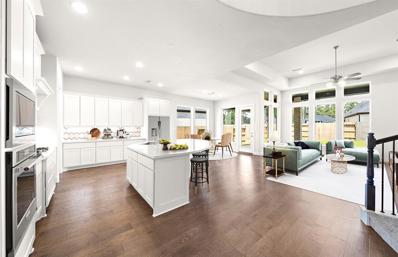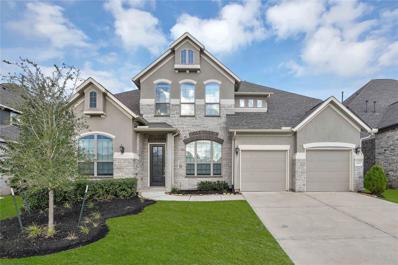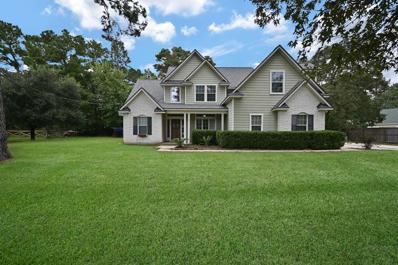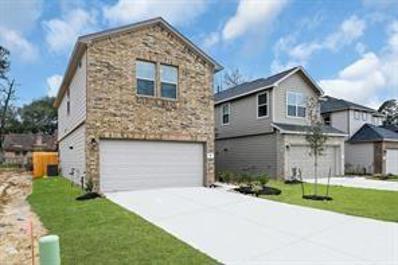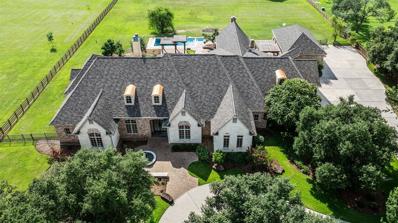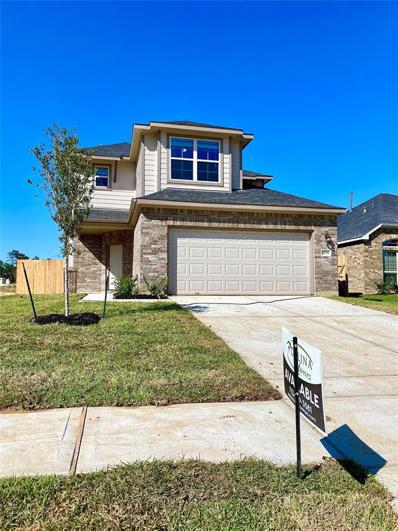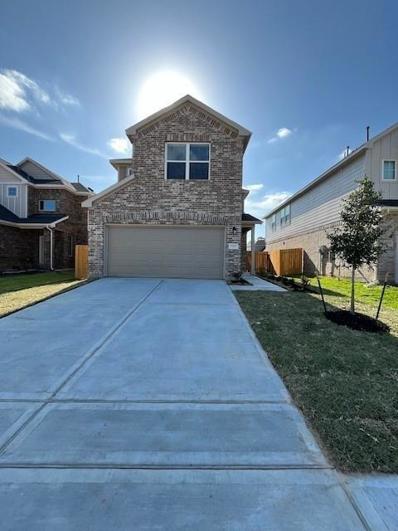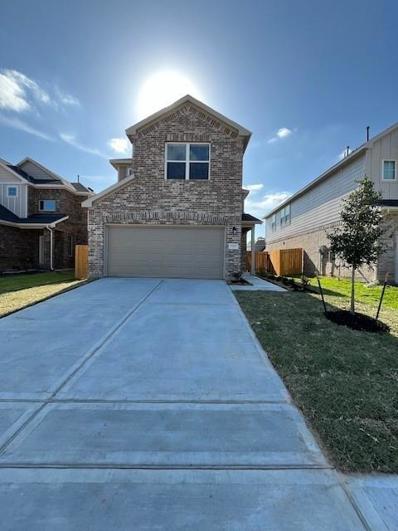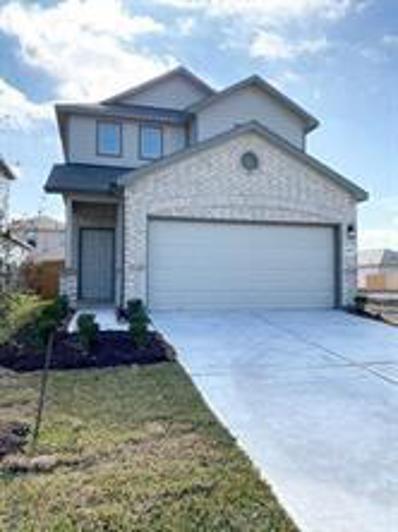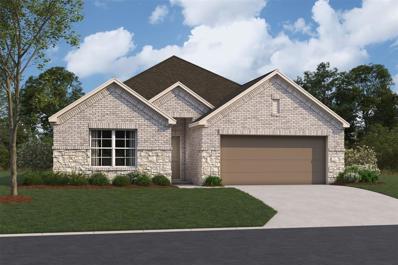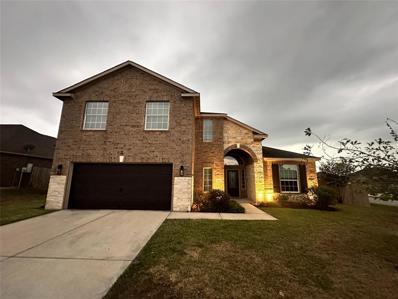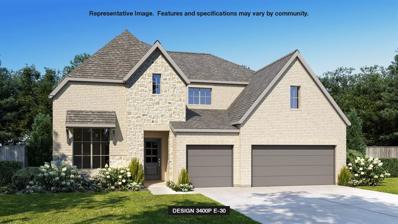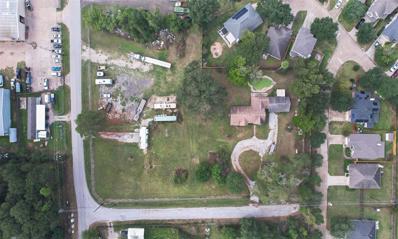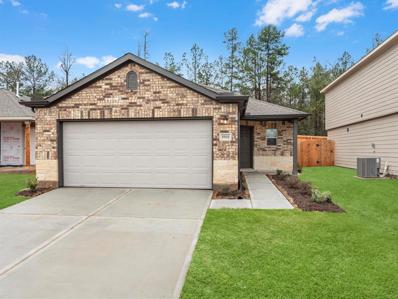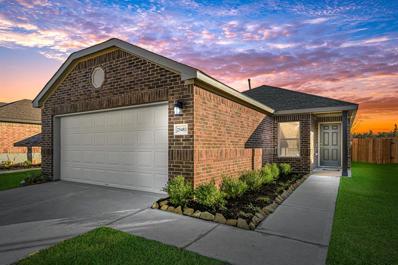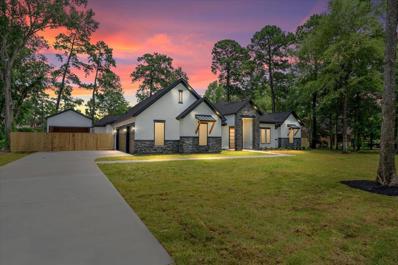Magnolia TX Homes for Rent
- Type:
- Single Family
- Sq.Ft.:
- 2,640
- Status:
- Active
- Beds:
- 4
- Lot size:
- 0.14 Acres
- Year built:
- 2022
- Baths:
- 2.10
- MLS#:
- 32564033
- Subdivision:
- ESCONDIDO
ADDITIONAL INFORMATION
Thoughtfully designed with an emphasis on style and comfort, each element of this 2022 home has been meticulously selected to enhance the space's overall aesthetic. Experience the beauty of this 2600+ square foot home, which offers four bedrooms and two and a half bathrooms, featuring the primary suite on the first floor. The detail in this property surpasses most expectations with the following upgrades: primary room extended five feet by the builder, reinforced primary room and living room wall to accommodate a substantial size television for entertainment, hardwood flooring in the common areas, recently installed glass door for the walk-in shower. Enjoy the outdoors with family and friends with the oversized outdoor patio with stamped concrete, cedar beams, and exterior outlets for lights and entertainment systems. Schedule your private tour today and discover the sophistication that awaits you.
- Type:
- Single Family
- Sq.Ft.:
- 1,152
- Status:
- Active
- Beds:
- 4
- Lot size:
- 0.5 Acres
- Year built:
- 1996
- Baths:
- 2.00
- MLS#:
- 36697957
- Subdivision:
- Inverness Crossing 01
ADDITIONAL INFORMATION
Spacious 4 bed 2 bath manufactured home on a private 1/2 acre lot. The house was moved onto the lot in 1996 as a brand new home by the original owner. A fourth bedroom was added on providing additional space. There is a peaceful back porch for grilling or just having morning coffee while admiring the trees. The house comes with a shed for storage. The property is priced to sell!
Open House:
Saturday, 11/30 12:00-5:00PM
- Type:
- Single Family
- Sq.Ft.:
- 2,561
- Status:
- Active
- Beds:
- 4
- Year built:
- 2024
- Baths:
- 2.10
- MLS#:
- 36213335
- Subdivision:
- Mill Creek
ADDITIONAL INFORMATION
FABULOUS NEW D. R. HORTON BUILT 2 STORY 4 BEDROOM IN MILL CREEK! Popular Split Plan Design! Open Concept Interior Layout with Large Dining Area Open to Supersized Family Room & Delightful Island Kitchen! Privately Located Primary Suite Offers Lovely Bath with Huge Walk-In Closet! Generously Sized Secondary Bedrooms! Oversized Indoor Utility Room! Gray Shaker-Style Kitchen Cabinetry, Quartz Counters, Stainless Steel Appliances Including Gas Range/Stove, Tile Wall Surrounds in Bathrooms, Smart Home System, Full Sprinklers, Front & Back Sod, Full Front Landscaping, Covered Back Patio, Tankless Water Heater, LED Lighting, PLUS MORE! Ready for Move In!
- Type:
- Single Family
- Sq.Ft.:
- 2,049
- Status:
- Active
- Beds:
- 3
- Lot size:
- 0.37 Acres
- Year built:
- 1993
- Baths:
- 2.00
- MLS#:
- 2374955
- Subdivision:
- Campwood
ADDITIONAL INFORMATION
Quiet country charm and a total hidden gem! Located at the end of a quiet cul-de-sac on an UNRESTRICTED 1/3 acre lot. Covered front porch creates the warm welcome you are expecting as you enter this farmhouse chic cottage. Laminate floors for easy maintenance in the spacious and open living areas. Updated kitchen with center island, painted cabinetry and double ovens. Special decor features include the wood paneled wall in the dining room, plus the galvanized metal wall with a special place to hang the jackets and backpacks, plus built-in bookshelves. Updated lighting and ceiling fans. Washer, Dryer and Refrigerator are INCLUDED! Three spacious bedrooms, each with walk-in closets plus 2 full baths. Enjoy a barbeque on the covered side deck or roasting marshmallows outside when the weather is cooler. A MUST SEE to really appreciate all this home offers at such a compelling price.
- Type:
- Single Family
- Sq.Ft.:
- 1,732
- Status:
- Active
- Beds:
- 4
- Lot size:
- 0.13 Acres
- Year built:
- 2021
- Baths:
- 2.00
- MLS#:
- 10079630
- Subdivision:
- Magnolia Ridge Forest 10
ADDITIONAL INFORMATION
House on a Quiet cul-de-sac. No carpet, high-quality vinyl planks, custom 3 & 1/2â?? plantation shutters throughout, crown molding throughout, custom upper cabinet wine rack, upgraded lighting fixtures & ceiling fans in every bedroom, covered patio & landscaped with sprinkler system front & back yard, upgraded front door and radiant barrier in the attic. There's also a splash pad, parks, and a walking trail to amenities. What are you waiting for? Schedule a showing now!
- Type:
- Single Family
- Sq.Ft.:
- 1,808
- Status:
- Active
- Beds:
- 3
- Lot size:
- 0.13 Acres
- Year built:
- 2022
- Baths:
- 2.00
- MLS#:
- 6702224
- Subdivision:
- Magnolia Ridge
ADDITIONAL INFORMATION
Offering a balance of suburban tranquility with easy access to the city, this one-story home is situated in the highly desirable Magnolia Ridge community. Featuring a modern layout, open-concept living areas with modern finishes and energy-efficient features, makes it ideal for any savvy homeowner. This charming home offers three bedrooms, two full bathrooms, a game room, and a home office/study room. Located in the Magnolia Independent School District, it is minutes away to Willie E. Williams Elementary and Magnolia West High School. Also features convenient access to Highway 249, shopping and dining, neighborhood amenities that include walking trails, and parks.
- Type:
- Single Family
- Sq.Ft.:
- 2,885
- Status:
- Active
- Beds:
- 5
- Lot size:
- 0.21 Acres
- Year built:
- 2023
- Baths:
- 3.10
- MLS#:
- 27327278
- Subdivision:
- Enclave At Dobbin
ADDITIONAL INFORMATION
This spacious 5-bedroom home is ideally located on a desirable corner lot, offering both privacy and ample outdoor space. With an expansive floor plan, it features a light-filled living room, a formal dining area, and a large, open-concept kitchen perfect for entertaining. The master suite is a private retreat, complete with a walk-in closet and en-suite bath with dual vanities and a soaking tub. Each additional bedroom is generously sized, providing plenty of room for family or guests with two bedrooms downstairs. Outside, the corner lot provides a beautifully landscaped yard with plenty of room for outdoor activities, plus easy access to the surrounding neighborhood. The home also includes modern amenities, such as updated appliances, and smart home features, ensuring both comfort and convenience. This home is perfect for those seeking a blend of style, space, and location.
Open House:
Saturday, 11/30 10:00-6:00PM
- Type:
- Single Family
- Sq.Ft.:
- 3,070
- Status:
- Active
- Beds:
- 4
- Lot size:
- 0.18 Acres
- Year built:
- 2024
- Baths:
- 3.10
- MLS#:
- 2397488
- Subdivision:
- Audubon Park 04
ADDITIONAL INFORMATION
2-story home features large entry with 21' ceilings that lead you to the statement staircase. The open concept layout connects the kitchen, large family room and casual dining area. The kitchen features 42" cabinets, high-bar seating, and an oversized island. The centrally located family room displays 13' ceilings, a corner fireplace, and full wall of windows that look out to the patio. The master bath includes a freestanding tub, separate shower, His and Hers vanities, and separate closets. Extended covered patio overlooks the spacious backyard.
- Type:
- Single Family
- Sq.Ft.:
- 3,255
- Status:
- Active
- Beds:
- 4
- Lot size:
- 0.21 Acres
- Year built:
- 2021
- Baths:
- 3.10
- MLS#:
- 97753154
- Subdivision:
- NORTHGROVE
ADDITIONAL INFORMATION
BUILT 2021, Lovely 4 bedroom 3 1/2 bath home with 3-car tandem garage, private home office/study with French doors, gameroom and media room & spacious backyard covered patio. The interior features Shaw wood floors throughout the main areas and stairs with wood treads & painted raisers. The kitchen has Whirlpool stainless-steel appliances, 42" Barnett Duraform Stone color cabinets & beautiful Quartz countertops. The kitchen opens the the spacious family room. Home features 8' interior doors on the 1st floor, iron stair spindles, sprinkler system, gas stub-out and more. NorthGrove has amazing amenities; club house, resort-style pool, fitness room, tennis court, dog park plus a catch & release lake.
- Type:
- Single Family
- Sq.Ft.:
- 2,297
- Status:
- Active
- Beds:
- 3
- Lot size:
- 0.53 Acres
- Year built:
- 2005
- Baths:
- 2.10
- MLS#:
- 8763441
- Subdivision:
- Clear Creek Forest 12
ADDITIONAL INFORMATION
Beautiful 2 story home in desirable Clear Creek Forest and over a half acre of quite enjoyment on a cul-de-sac street. This 3 bedroom home offers an optional 4th bedroom and 2 and a half baths. Wood-tile floors downstairs for durability and easy cleaning. Stairs just had added laminate wood. Huge game room upstairs, which is very versatile. Crown molding in the master and formal dining room. Enjoy the covered back patio for entertainment and a warm fire in the fire pit. Property has complete sprinklers and 12'x12' shed. 40x40 sq. ft. warehouse has been that features 16" eaves, 2-10X12 rollup doors, 15" gable. 31k Lumens lights, 240amp, plumbing installed to add bathroom. Septic pump and controls approx. Jan. 2024. Roof was replaced 2020. Kitchen has tile backsplash. The plumbing is pex to help isolate individual faucets. Seller is offering a cash credit at closing to assist with any cosmetic repairs needed.
- Type:
- Single Family
- Sq.Ft.:
- 1,597
- Status:
- Active
- Beds:
- 3
- Year built:
- 2024
- Baths:
- 2.10
- MLS#:
- 4651284
- Subdivision:
- Mill Creek Trails
ADDITIONAL INFORMATION
This spacious two-story home covers 1597 square feet and included 3 bedrooms and 2 1/2 baths. The living, kitchen, and dining room are all nestled together, creating a cozy and open layout. The kitchen is a highlight with upgraded granite countertops and a custom backsplash, adding a touch of elegance. The large master bedroom features a very big walk-in closet, big enough for any shoe collection. All bedrooms feature their own extra-large walk-in closet. The master bathroom is roomy and luxurious, with a stainless-steel tub, a glass stand-up walk-in shower, and double vanity sinks for added convenience. Separating all the bedrooms is a loft area, providing additional lounging space!! And to complete the home, there's a very spacious covered patio!!! PICS ARE REPRESENTATIVE.
- Type:
- Single Family
- Sq.Ft.:
- 7,035
- Status:
- Active
- Beds:
- 5
- Lot size:
- 2.91 Acres
- Year built:
- 2002
- Baths:
- 4.10
- MLS#:
- 43540008
- Subdivision:
- High Meadow Ranch 2-B
ADDITIONAL INFORMATION
Stunning 3+/- acre Estate with over 7,000 sqft of 1st floor living space in coveted High Meadow Ranch! No expense spared in the nearly $1MM floor-to-ceiling renovation that was just completed. New imported limestone flooring, quartzite counters & custom cabinetry throughout. 5 Bedrooms down w/ walk-in closets. New designer Kitchen w/ custom cabinetry, double islands, quartzite counters and premium appliances, including built-in Miele 36" ref & 36" freezer, 2 Miele dishwashers, 8-Burner Viking range & dbl oven. Expansive Great Room w/ soaring ceilings, fireplace & wall of windows. Incredible Primary Suite w/ fireplace, spa-like bath, vanity area & workout area. Guest Suite w/ exterior entry. Downstairs Media Room. Resort-like backyard w/ new pool/hot tub, huge covered patio w/ fireplace & custom outdoor Kitchen w/ pizza oven, 2 smokers, fridge, griddle & grill. Wheelchair access. inside & out. Large upstairs Gameroom not included in sq footage. Private gated entry & portico. Generator
- Type:
- Single Family
- Sq.Ft.:
- 1,866
- Status:
- Active
- Beds:
- 3
- Year built:
- 2024
- Baths:
- 2.10
- MLS#:
- 39545588
- Subdivision:
- Mill Creek Trails
ADDITIONAL INFORMATION
This charming 1,866 square foot two-story home features an oversized front porch and a shady covered patio. very unique entryway!! The huge kitchen boasts tons of countertop space, a breakfast bar, upgraded granite counters, a walk-in pantry, and 42-inch-tall cabinets. The living, dining room, and kitchen are nestled in the middle of the house, acting as the heart of the home. The master bedroom offers a huge walk-in closet, and lots of natural light. The master bathroom is luxurious, featuring a stainless-steel tub, a glass stand-up walk-in shower, and separate his & her vanity's. Upstairs you'll find the other two bedrooms along with their full bathroom, each room offering spacious closets. The up stairs also offers a wide view overlook onto the living and dining area, providing a sense of openness and connection throughout the home. Photos are representative.
- Type:
- Single Family
- Sq.Ft.:
- 2,409
- Status:
- Active
- Beds:
- 4
- Year built:
- 2024
- Baths:
- 2.10
- MLS#:
- 28848152
- Subdivision:
- Mill Creek Trails
ADDITIONAL INFORMATION
This two-story home spans 2409 square feet and includes four bedrooms and 2 1/2 baths. The ground floor features the large dining/living room connected to the beautiful chef's kitchen with upgraded granite counters. The kitchen is also connected to the very spacious breakfast room and great room. A plan perfect for family gatherings! The master bedroom features a tub/shower combo with double vanity sinks and a huge walk-in closet, big enough for any shoe collection!! Upstairs offers a giant game room representing the heart of the 3 bedrooms surrounding it. Photos Are REPRESENTATIVE!!
- Type:
- Single Family
- Sq.Ft.:
- 2,470
- Status:
- Active
- Beds:
- 4
- Year built:
- 2024
- Baths:
- 3.10
- MLS#:
- 25429915
- Subdivision:
- Mill Creek
ADDITIONAL INFORMATION
Step into the allure of a 2470 sq ft haven, where the spacious open concept, seamlessly merging the living and dining areas. The 42-inch kitchen cabinets stand tall, framing a culinary sanctuary adorned with luxurious granite countertops and a designer backsplash. Primary bedroom grace the ground floor, while an ascent to the upper level reveals three more, each a private retreat. The allure extends outdoors to a larger covered rear patio, a tranquil spot for gatherings. Surrounding this residence is a lush park, a playful playground, and a serene fishing dock, weaving together the fabric of a truly captivating home. We are Nestled between The Woodlands & Tomball & Located only 8 minutes from Hwy 249, 12 minutes from Hwy 99, & 35 minutes from Downtown Houston, Visit the model home call today for an appointment! Photos Are REPRESENTATIVE!!
- Type:
- Single Family
- Sq.Ft.:
- 1,860
- Status:
- Active
- Beds:
- 3
- Year built:
- 2024
- Baths:
- 2.10
- MLS#:
- 18071748
- Subdivision:
- Mill Creek Trails
ADDITIONAL INFORMATION
This expansive 1,860 square foot home features 4 bedrooms and 2 1/2 bathrooms, with a big loft upstairs. The home boasts a big, beautiful kitchen with plenty of countertop space, upgraded granite counters, custom backsplash, and 42 inch tall cabinets, making it prefect for cooking and entertaining. The master bedroom is filled with natural lighting and includes a walk-in closet. The master bathroom is luxurious, featuring a stainless steel tub, a glass stand-up walk-in shower, and double vanity sinks!! Upstairs is where you'll find a big loft area that connects the other 3 bedrooms for a nice & cozy shared living space. To complete this lovely home, there is a shady, relaxing covered patio, perfect for unwinding after a long day!!! Photos are REPRESENTATIVE!!!
$375,990
238 Augustine Way Magnolia, TX 77354
- Type:
- Single Family
- Sq.Ft.:
- 2,126
- Status:
- Active
- Beds:
- 4
- Year built:
- 2024
- Baths:
- 3.00
- MLS#:
- 13757426
- Subdivision:
- Magnolia Ridge
ADDITIONAL INFORMATION
This beautiful home is the Pizarro plan, featuring 4 bedrooms, 3 baths, and 2126 sq ft. It boasts a stunning open-concept layout, a warm and inviting interior, and high, sloped ceilings, making it perfect for entertaining. The spacious living areas, including the kitchen, dining, and family room, are great for gatherings of all sizes. The foyer leads to three additional bedrooms and bathrooms, while the flex room is perfect for a home office. The owner's suite features a bay window with ample space and natural lighting. The owner's bathroom is a luxurious space to enjoy and relax, complete with a walk-in shower, soaking tub, double sink, and an enclosed toilet room. The covered patio is perfect for enjoying your private backyard. Take advantage of this fantastic opportunity! Contact us today to schedule a viewing!
- Type:
- Single Family
- Sq.Ft.:
- 2,538
- Status:
- Active
- Beds:
- 4
- Lot size:
- 0.32 Acres
- Year built:
- 2014
- Baths:
- 3.10
- MLS#:
- 75963548
- Subdivision:
- Ranch Crest
ADDITIONAL INFORMATION
Welcome home to this spacious open floor plan on an enormous corner lot in the heart of Magnolia! The home offers approximately 2,400 square feet of living space and includes four bedrooms and three and a half bathrooms. The interior features new paint throughout, as well as new flooring, providing a fresh and updated living environment. The home's corner lot location offers additional outdoor space and privacy. The garage includes an epoxy floor, providing a durable and easy-to-maintain surface. Exterior lighting enhances the home's curb appeal and provides added security and convenience. The private pool offers a relaxing retreat for residents to enjoy. This residence presents an opportunity to move into a well-maintained home with desirable features and upgrades. The combination of the updated interior, private outdoor amenities, and convenient location make this property an appealing choice.
- Type:
- Single Family
- Sq.Ft.:
- 3,400
- Status:
- Active
- Beds:
- 4
- Year built:
- 2024
- Baths:
- 4.10
- MLS#:
- 53130619
- Subdivision:
- Audubon
ADDITIONAL INFORMATION
Grand two-story entry that showcases a curved staircase and home office with French doors. The 19-foot ceilings lead into the spacious family room that includes a wood mantel fireplace and wall of windows. The corner dining area encased by windows opens into the island kitchen with built-in seating, generous countertops, and a corner walk-in pantry. The primary bedroom just off the family room includes three large windows. French doors open into the primary bathroom that includes dual vanities, a freestanding tub, a separate glass enclosed shower, and two walk-in closets. The second floor leads into a game room and media room separated by French doors. Secondary bedrooms with walk-in closets and full bathrooms complete the upstairs. Covered backyard patio. A private guest suite, utility room, and mud room are just off the three-car garage.
- Type:
- Single Family
- Sq.Ft.:
- 2,067
- Status:
- Active
- Beds:
- n/a
- Lot size:
- 2.51 Acres
- Year built:
- 1980
- Baths:
- MLS#:
- 60367617
- Subdivision:
- HALE E R
ADDITIONAL INFORMATION
Fantastic opportunity to own 2.51 acres of unrestricted land just minutes from Hwy 249. This versatile property is perfect for commercial use or building your dream home. Private well and septic available, with a 5th Wheel to be removed. Located in the desirable TOMBALL ISD school zone, with easy access to Grand Parkway and Downtown Houston. Enjoy nearby shopping and dining options. Don't miss out on this rare find with endless possibilities! Come see it for yourself today.
- Type:
- Single Family
- Sq.Ft.:
- 4,098
- Status:
- Active
- Beds:
- 5
- Year built:
- 2024
- Baths:
- 4.10
- MLS#:
- 81863953
- Subdivision:
- Audubon
ADDITIONAL INFORMATION
Two-story entry with 19-foot ceiling. Home office, formal dining room and a circular staircase frame the entry. Two-story family room with a wall of windows and a wood mantel fireplace. Island kitchen with built-in seating space features a double wall oven, 5-burner gas cooktop, and butler's pantry that extends to the walk-in pantry and formal dining room. Primary suite offers a generous bedroom with a bowed wall of windows, French doors that lead to dual vanities, freestanding tub, separate glass enclosed shower and two walk-in closets in the primary bathroom. Guest suite with full bathroom and walk-in closet just off the morning area. Second floor hosts a media room, game room, secondary bedrooms and a Hollywood bathroom. Utility room just off the butler's pantry. Extended covered backyard patio. Three-car garage.
- Type:
- Single Family
- Sq.Ft.:
- 1,459
- Status:
- Active
- Beds:
- 4
- Baths:
- 2.00
- MLS#:
- 64016368
- Subdivision:
- Moore Landing
ADDITIONAL INFORMATION
The RC Ridgeland plan is designed to exude a strong and captivating first impression, with a delightful covered front porch and inviting front yard landscaping. This home layout focuses on an open and spacious floor plan that encompasses 4 bedrooms and 2 bathrooms, offering a comfortable and functional living space. The open layout promotes a sense of connectedness while allowing for versatile furniture arrangement and easy flow of movement. Learn more about this home today!
- Type:
- Single Family
- Sq.Ft.:
- 1,373
- Status:
- Active
- Beds:
- 3
- Baths:
- 2.00
- MLS#:
- 44090821
- Subdivision:
- Moore Landing
ADDITIONAL INFORMATION
The RC Mitchell plan is a charming and visually appealing home design, showcasing a number of attractive features that make it a desirable living space. This home features an open floor plan with 3 bedrooms, 2 bathrooms, a spacious primary suite, a stunning kitchen fully equipped with energy-efficient appliances, generous counter space, and roomy pantry! The open floor plan layout creates a sense of space and interconnectedness between different areas of the home. Learn more about this home today!
- Type:
- Single Family
- Sq.Ft.:
- n/a
- Status:
- Active
- Beds:
- 4
- Year built:
- 2024
- Baths:
- 3.10
- MLS#:
- 50180985
- Subdivision:
- Westwood
ADDITIONAL INFORMATION
Spectacular single-story home like new! This custom-built home features high ceilings, spacious bedrooms, tile flooring, smart audio throughout, cctv surveillance w/ 14 cameras, custom designed kitchen cabinets, large kitchen island and Thermador appliances. With over 1/2 acre lot, thereâ??s plenty of room for your future pool. The amazing open floor plan also features a study wi/a closet, so it can be used as a fifth bedroom. a large covered patio w/ a 4-panel slide & stack door system makes for a smooth extension of your indoor to outdoor space. The generous covered patio which is plumbed for your future outdoor kitchen is perfect for entertaining your family & friends. Other features include generous walk-in showers, a generous pantry, quartz countertops, a giant media/game room, a garage w/ epoxy flooring & so much more. Westwood is located near great dining, shopping, entertainment, The Woodlands, Conroe, major hospital, banking and grocery stores. Check out the walkthrough video!
- Type:
- Land
- Sq.Ft.:
- n/a
- Status:
- Active
- Beds:
- n/a
- Lot size:
- 0.56 Acres
- Baths:
- MLS#:
- 44374454
- Subdivision:
- Clear Creek Forest 12
ADDITIONAL INFORMATION
Nestled in a serene, natural setting, this expansive 24,520-square-foot wooded lot offers the perfect canvas for your dream home or investment property. Surrounded by mature trees and lush greenery, the lot provides privacy and tranquility, while being conveniently located near local amenities, schools, and recreational areas. Whether youâ??re looking to build your own custom retreat or enjoy the peace and beauty of nature, this property offers endless possibilities. The generous size ensures ample space for your vision, whether it includes outdoor living areas, gardens, or additional structures. With its ideal combination of seclusion and accessibility, this lot offers a rare opportunity to own a piece of nature in a desirable location. Donâ??t miss out on this unique opportunity to make this wooded paradise your own!
| Copyright © 2024, Houston Realtors Information Service, Inc. All information provided is deemed reliable but is not guaranteed and should be independently verified. IDX information is provided exclusively for consumers' personal, non-commercial use, that it may not be used for any purpose other than to identify prospective properties consumers may be interested in purchasing. |
Magnolia Real Estate
The median home value in Magnolia, TX is $264,100. This is lower than the county median home value of $348,700. The national median home value is $338,100. The average price of homes sold in Magnolia, TX is $264,100. Approximately 52.24% of Magnolia homes are owned, compared to 38.47% rented, while 9.29% are vacant. Magnolia real estate listings include condos, townhomes, and single family homes for sale. Commercial properties are also available. If you see a property you’re interested in, contact a Magnolia real estate agent to arrange a tour today!
Magnolia, Texas has a population of 2,303. Magnolia is less family-centric than the surrounding county with 34.6% of the households containing married families with children. The county average for households married with children is 38.67%.
The median household income in Magnolia, Texas is $63,661. The median household income for the surrounding county is $88,597 compared to the national median of $69,021. The median age of people living in Magnolia is 36.6 years.
Magnolia Weather
The average high temperature in July is 93.2 degrees, with an average low temperature in January of 40.6 degrees. The average rainfall is approximately 49.1 inches per year, with 0 inches of snow per year.
