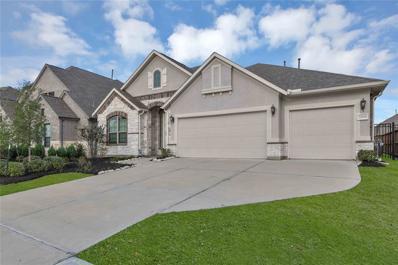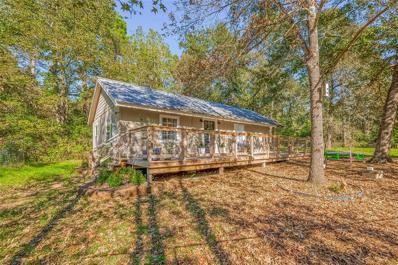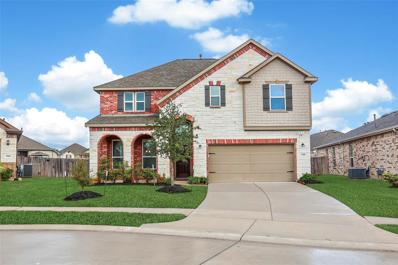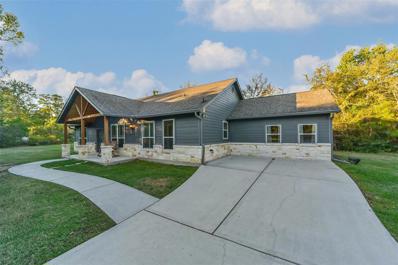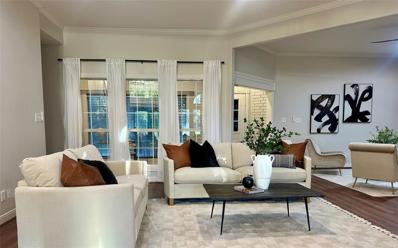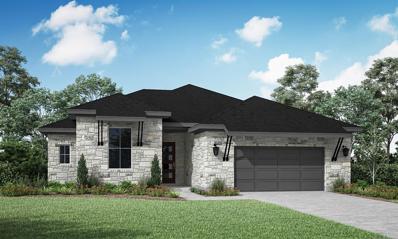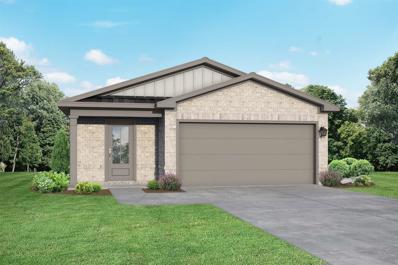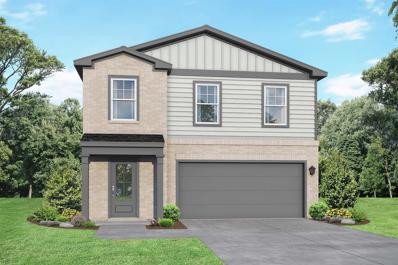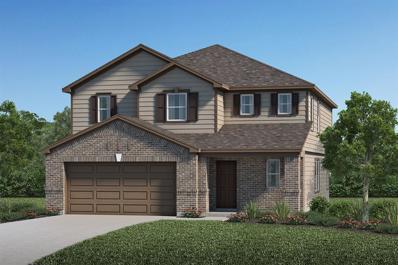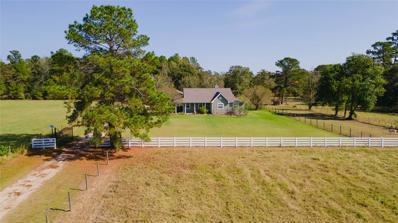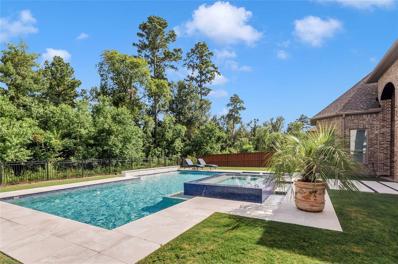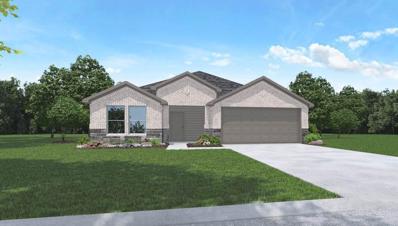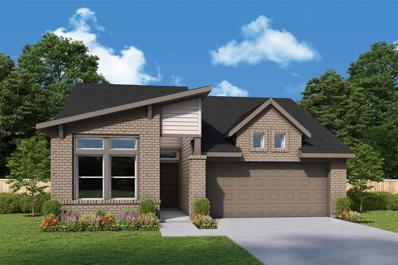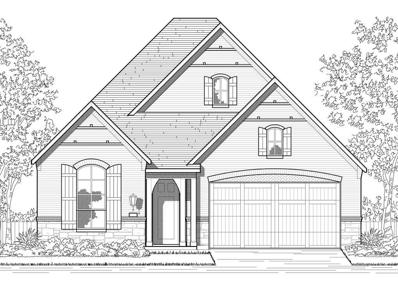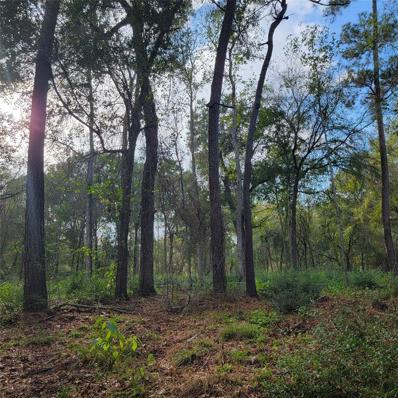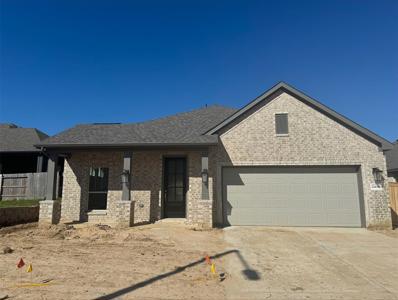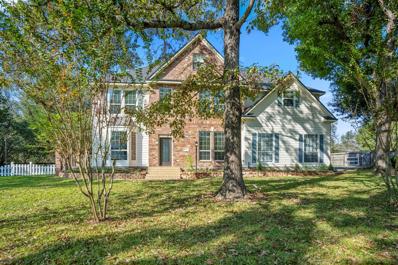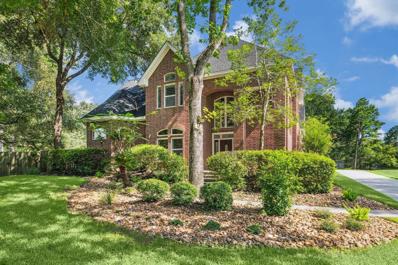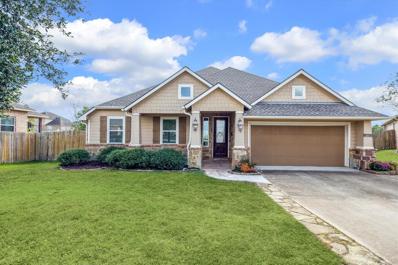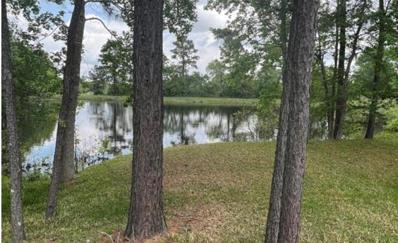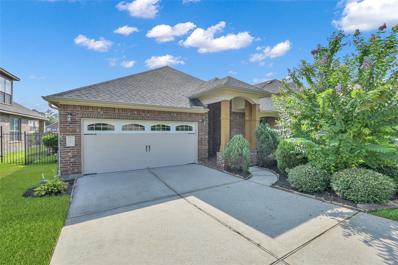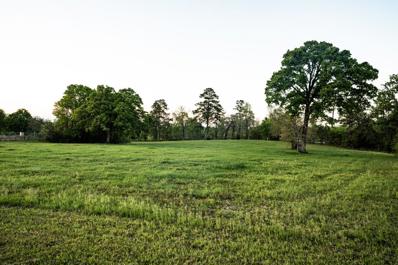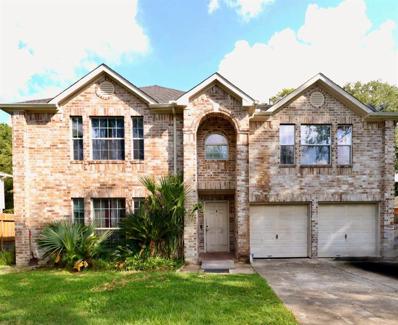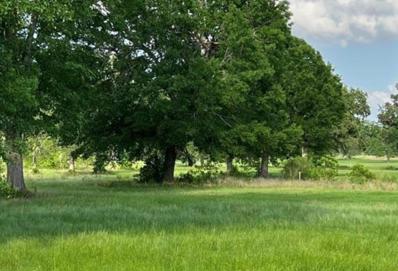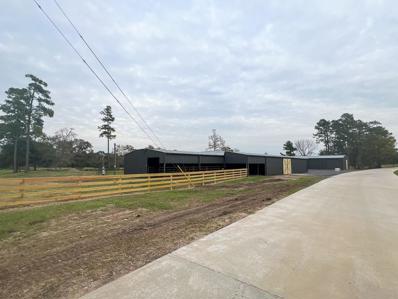Magnolia TX Homes for Rent
- Type:
- Single Family
- Sq.Ft.:
- 2,652
- Status:
- Active
- Beds:
- 4
- Lot size:
- 0.21 Acres
- Year built:
- 2021
- Baths:
- 3.00
- MLS#:
- 35622413
- Subdivision:
- NORTHGROVE
ADDITIONAL INFORMATION
BUILT 2021, Lovely 4 bedroom 3 bath home with 3-car garage, spacious backyard covered patio. The interior features Shaw wood floors throughout the common areas. The kitchen has Whirlpool stainless-steel appliances, 42" Barnett Duraform Stone color cabinets & beautiful Quartz countertops. The kitchen opens the the spacious family room. Home features 8' interior doors & high ceilings, floating fireplace mantel with splitface ledger stone surround, utility room sink, sprinkler system, gas stub-out and more. NorthGrove has amazing amenities; club house, resort-style pool, fitness room, tennis court, dog park plus a catch & release lake.
- Type:
- Single Family
- Sq.Ft.:
- 1,008
- Status:
- Active
- Beds:
- 3
- Lot size:
- 1.7 Acres
- Year built:
- 2000
- Baths:
- 1.00
- MLS#:
- 65450155
- Subdivision:
- Week End Retreats
ADDITIONAL INFORMATION
Nestled on 1.7 acres of unrestricted land, this cozy 3-bedroom, 1-bath cottage offers the ideal setting for someone looking for space and privacy or those wanting to run a business from home. Located just off 1488, this property provides easy access to the essentials while enjoying a peaceful retreat from the hustle and bustle. Some of the Updated Features include New electric panel, Whole-house water filtration system, New well house and 9-foot privacy fence! No HOA restrictionsâ??freedom to expand, customize, or use the property for various purposes. This property offers endless potential making it a fantastic opportunity.
- Type:
- Single Family
- Sq.Ft.:
- 3,292
- Status:
- Active
- Beds:
- 4
- Lot size:
- 0.19 Acres
- Year built:
- 2019
- Baths:
- 2.10
- MLS#:
- 91563169
- Subdivision:
- Cimarron Creek
ADDITIONAL INFORMATION
This STUNNING 4-bedroom 2.5 bath two story home has the space you have been dreaming about and is located on a premium Cul-De-Sac lot in Cimmeron Creek. Spacious Family Room with dramatic two-story ceiling open to the Island Kitchen that showcases beautiful granite counters, tile backsplash, 42'' cabinets, and energy star appliances! The first floor includes the Family Room, Formal Dining, Formal Living, Island Kitchen, Laundry Room, 1/2 Bath, and sprawling Primary Suite. The Primary Bedroom is HUGE with bay windows overlooking the backyard and a spa-like bath complete with dual vanities, garden tub, stand-alone shower and walk in closet. The second floor includes a large Gameroom, three bedrooms, bonus storage closet and shared full bath! This home has incredible natural light throughout! Large backyard with spacious covered patio perfect for entertaining! Two car garage. This home has been meticulously maintained and shows like a brand-new build! This is truly a MUST SEE property!
- Type:
- Single Family
- Sq.Ft.:
- 1,700
- Status:
- Active
- Beds:
- 3
- Lot size:
- 0.56 Acres
- Year built:
- 2015
- Baths:
- 2.00
- MLS#:
- 87945239
- Subdivision:
- Enchanted Forest
ADDITIONAL INFORMATION
Beautiful & cozy home nestled on over half an acre for complete privacy. This home boasts an open floor plan with traditional oak hardwood flooring throughout the entire home. The property also includes a garage apartment with a full bathroom & washer and dryer connections as well (both sets of washer / dryer's are included). Very quiet community that you're destined to fall in love with!
- Type:
- Single Family
- Sq.Ft.:
- 2,603
- Status:
- Active
- Beds:
- 3
- Lot size:
- 1.54 Acres
- Year built:
- 2000
- Baths:
- 2.10
- MLS#:
- 79806391
- Subdivision:
- Millers Crossing 01
ADDITIONAL INFORMATION
EXCELLENT LOCATION minutes to the The Woodlands. Super LOW tax rate 1.5%..BEAUTIFULLY REMODELED home in the gated Millers Crossing community sitting on 1.5 acres. Separate 1100 square foot building with endless possibilities to meet your needs-man cave, pool house, ADU. Plenty of room for a pool and beautiful landscaping with mature trees and sprinkler system. ALL NEW FLOORING, high end Pergo LVP throughout and NEW CARPET. NEW PAINT, NEW LIGHTING and PLUMBING FIXTURES throughout. GRANITE in kitchen and primary bath. NEW Frigidaire Gallery APPLIANCES. Upstairs has 2 large bedrooms including an extra room that can be easily used a media room/game room/play room. Upstairs jack & jill bath, completely gutted/NEW CABINETS/CARRARA MARBLE/FRAMED MIRRORS. Whole house WATER SOFTENER/WATER FILTER SYSTEM & IN GROUND SAFE. Large WOOD DECK plenty of room for entertaining. Close to The Woodlands/shopping and restaurants.
- Type:
- Single Family
- Sq.Ft.:
- 2,231
- Status:
- Active
- Beds:
- 3
- Lot size:
- 0.17 Acres
- Baths:
- 2.00
- MLS#:
- 48606223
- Subdivision:
- Audubon
ADDITIONAL INFORMATION
New Construction, 3 Bedroom, 2 Bath Home with Covered Rear Patio, and 2 Car Garage. This Home Has Not Started Construction, Allowing the Buyer to Make Changes from the Builder's Available Options and Color Selections to Suit. Gas Log Fireplace and Ceiling Fan at Great Room/Family Room. Island Kitchen with Granite Countertops, Benedettini Cabinets, Soft-Close Cabinet Doors, Under Cabinet Lighting, and Built-in Stainless-Steel Whirlpool Appliances Including 5 Burner Gas Cooktop, Dishwasher, Oven, and Microwave. Moen Faucets Throughout. Ceiling Fans and Walk-in Closets at All Bedrooms. Primary Bathroom with Double Sinks, Separate Shower, Freestanding Tub, Enclosed Toilet, and Linen Closet. Laundry Room in House. Full Sprinklers. Wi-Fi Enabled, Built-in Home Intelligence System with Smart Thermostat, Lighting Control, and Smart Entry Door Lock. 50 Gallon Gas Water Heater at Garage. Insulated Garage Door with 2 Remotes. 15 Seer Trane HVAC with Up To 10 Year Warranty. Zip System Sheathing.
- Type:
- Single Family
- Sq.Ft.:
- 1,459
- Status:
- Active
- Beds:
- 3
- Year built:
- 2024
- Baths:
- 2.00
- MLS#:
- 45545730
- Subdivision:
- Lakes At Black Oak
ADDITIONAL INFORMATION
Ready March 2025! Welcome to this stunning new floor plan by Davidson Homes. The Frio is a spacious, open-concept single-story plan with 3 bedrooms and 2 full baths. Some of the features of this home include: 9â?? ceilings throughout with tray ceiling up to 10â?? in the Family Room, kitchen island with eating space, stylish gray cabinets throughout, backsplash and under cabinet lighting, mud bench, 3 sides brick, irrigation system, covered patio, front gutters, tankless water heater, quartz/silestone throughout, luxury vinyl plank flooring and more.
- Type:
- Single Family
- Sq.Ft.:
- 1,708
- Status:
- Active
- Beds:
- 4
- Year built:
- 2024
- Baths:
- 2.10
- MLS#:
- 12634196
- Subdivision:
- Lakes At Black Oak
ADDITIONAL INFORMATION
Ready January 2025! Welcome to The Trinity! This two-story home is ready to be yours! The main floor features an open-concept eat-in kitchen overlooking the spacious family room with a fireplace. Upstairs, youâ??ll find the primary suite with a large walk-in closet. There are three additional bedrooms upstairs, as well as another bathroom and laundry. This floor plan also includes a two-car garage.
Open House:
Saturday, 11/30 12:00-3:00PM
- Type:
- Single Family
- Sq.Ft.:
- 2,526
- Status:
- Active
- Beds:
- 3
- Year built:
- 2024
- Baths:
- 2.10
- MLS#:
- 87421074
- Subdivision:
- Mustang Ridge
ADDITIONAL INFORMATION
KB HOME NEW CONSTRUCTION - Welcome home to 571 Broken Boulder Street located in Mustang Ridge and zoned to Magnolia ISD! This floor plan features 3 bedrooms, 2 full baths, 1 half bath, and an attached 2-car garage. Additional features include stainless steel Whirlpool appliances, silestone countertop with extended breakfast bar, 42" Woodmont Belmont cabinets, primary bathroom has an oversized walk-in shower with seat and extended dual vanities, Den, wrought iron stair railing, 2" faux wood blinds, and 8' Entry Door, SmartKey Entry Door Hardware! You don't want to miss all this gorgeous home has to offer! Call to schedule your showing today!
$1,350,000
734 Miller Magnolia, TX 77354
- Type:
- Other
- Sq.Ft.:
- 1,950
- Status:
- Active
- Beds:
- 3
- Lot size:
- 9.82 Acres
- Year built:
- 1986
- Baths:
- 2.00
- MLS#:
- 90735777
- Subdivision:
- None
ADDITIONAL INFORMATION
Welcome to The Jolly Ranchette! Approximately 9.8 acres of mixed beautiful pasture and wooded areas with some amazing established trees and a large POND. The property offers a CUSTOM built 3 bedroom, 2 bath home with a HUGE 16x28 bonus room with a mini split off the carport, all in IMMACULATE condition. Double ovens in the kitchen, propane fueled fireplace and stove top! New propane tankless hot water heater installed in 2022! NEW Roof and Exterior PAINT done in Summer 2024. NEW 30x26 garage on a concrete slab with 3 garage doors. The horse barn features 3 horse stalls, 1 tack room, and a work room! Situated conveniently close to all the amenities, located 5.5 miles from a new HEB, just minutes from The Woodlands, but still offers that secluded, quiet atmosphere you are looking for. Bring your livestock and your chickens and enjoy the huge covered patios while you watch the sunsets. This truly is a treasure waiting to be discovered!
$1,050,000
8546 TOMBRON GROVE Magnolia, TX 77354
- Type:
- Single Family
- Sq.Ft.:
- 3,934
- Status:
- Active
- Beds:
- 4
- Year built:
- 2021
- Baths:
- 3.10
- MLS#:
- 83119996
- Subdivision:
- NORTHGROVE
ADDITIONAL INFORMATION
**NORTHGROVE **GATED **RESERVE LOT **POOL AND SPA** 4 BED **3.5 BATHS Luxurious and elegant Toll Brothers home, sumptuous finishes with large open spaces, located in a reserve lot, abundant natural light and sprawling views, first floor includes: study with French doors, formal dining and living room, gourmet kitchen with stainless steel appliances. Spacious primary bedroom with great views of the reserve, secondary bedroom also on the first floor. Second floor includes large game room and 2 secondary bedrooms, well maintained by its original owners. 3 car garage
- Type:
- Single Family
- Sq.Ft.:
- 1,575
- Status:
- Active
- Beds:
- 3
- Year built:
- 2024
- Baths:
- 2.00
- MLS#:
- 65963608
- Subdivision:
- Grand Pines
ADDITIONAL INFORMATION
CHARMING NEW D.R. HORTON BUILT ONE STORY IN GRAND PINES! Versatile Interior Layout!! Impressive Foyer Leads to Gourmet Island Kitchen with Corner Pantry, Spacious Dining Area, & Adjoining Living Room! Privately Located Primary Suite Boasts Luxurious Bath + Large Shower! Generously Sized Secondary Bedrooms! Convenient Indoor Utility Room! Covered Patio + Sprinkler System Included! Great Community with Pool & Playground - PLUS Easy Access to the Grand Parkway, the City of Tomball, & the Rapidly Growing City of Magnolia! Hurry and Call Today!
- Type:
- Single Family
- Sq.Ft.:
- 2,034
- Status:
- Active
- Beds:
- 3
- Year built:
- 2024
- Baths:
- 2.00
- MLS#:
- 62398935
- Subdivision:
- Audubon
ADDITIONAL INFORMATION
Enjoy the enhanced comforts and top-quality craftsmanship of the distinguished Baileywood floorplan, by David Weekley Homes. Both secondary bedrooms provide ample space for your friends and family, while the separate study allows you more than enough room for those special projects, or just a niche for some alone time. This chef's kitchen steals the show with it's abundant cabinetry and presentation island/breakfast bar large enough to accommodate the neighborhood chili cookoff but intimate enough for a romantic dinner for two. Serenity can be yours in the privacy found in your Owner's Retreat with a Super Shower, double sinks and sprawling walk-in closet. How do you imagine your #LivingWeekley experience with this stately new home in the Northwest Houston-area community of Audubon?
- Type:
- Single Family
- Sq.Ft.:
- 2,460
- Status:
- Active
- Beds:
- 4
- Year built:
- 2024
- Baths:
- 3.00
- MLS#:
- 27029298
- Subdivision:
- Emory Glen
ADDITIONAL INFORMATION
MLS# 27029298 - Built by Highland Homes - April completion! ~ Utilizing the latest building techniques and materials that go well beyond the standard for energy-efficiency. Smart + Green. As this home is in under construction, all structural options are finalized. However, depending on the level of completion, some design options may still have the possibility of being reselected. This beautiful 1 story plan with 4 bedrooms and 3 full bathrooms is designed with livability in mind. Between the great cabinetry, kitchen island and the large windows letting in natural light, it is easy to feel how livable this home is while enjoying the simple pleasures of everyday life. This home also boasts many other desirable features including 11â?? ceilings and tankless water heater.
$500,000
27055 Sandy Creek Magnolia, TX 77355
- Type:
- Land
- Sq.Ft.:
- n/a
- Status:
- Active
- Beds:
- n/a
- Lot size:
- 20.54 Acres
- Baths:
- MLS#:
- 51729153
- Subdivision:
- Woodland Lakes
ADDITIONAL INFORMATION
Looking to build your dream home on 20 unimproved acres located 2 miles from Old Magnolia? This unique property is partially located in the Woodland Lakes subdivision (5.80 acres is deed restricted) allowing you use of their amenities. The other 14.74 acres is unrestricted. The quite country neighborhood has pave roads. Please do your due diligence as part of this property is located in the floodplain/floodway but still plenty of high & dry land with numerous building sites. Slight rolling terrain & a mixture of Hardwood & Pine trees. Imagine sitting on your porch & watching the deer & other wildlife roam. Purchased in 2023 & included are a 30x14 & 30x12 utility building's & a 30x20 carport with a 30x12 lean to. Per seller the property is fenced on 3 sides. You will need to install a well & septic, electricity is available & buyer will need to pay to bring onto property. TWO MCAD tax records - R189575 is 5.80 acres / R46330 is 14.74 acres
- Type:
- Single Family
- Sq.Ft.:
- 1,992
- Status:
- Active
- Beds:
- 3
- Year built:
- 2024
- Baths:
- 2.00
- MLS#:
- 76710999
- Subdivision:
- Emory Glen
ADDITIONAL INFORMATION
The spacious Juniper floor plan has everything you need to enjoy everyday life, from large study and spaces to a grand kitchen, living and dining area and a sizable primary retreat tucked neatly away at the back of the home. As a single-story home, the Juniper floor plan offers the convenience of seamless accessibility throughout its well-designed layout.
Open House:
Sunday, 12/1 12:00-2:00PM
- Type:
- Single Family
- Sq.Ft.:
- 3,089
- Status:
- Active
- Beds:
- 4
- Lot size:
- 1.15 Acres
- Year built:
- 1999
- Baths:
- 3.10
- MLS#:
- 90098017
- Subdivision:
- Montgomery Trace 03
ADDITIONAL INFORMATION
This charming 4 bedroom, 3.5 bath home is located on 1.14-acres in Magnolia, just minutes from the vibrant amenities of The Woodlands. This beautiful, updated home offers high ceilings that create an airy, open feel, complemented by new carpet and fresh paint throughout. The updated kitchen is a chefâ??s dream, featuring modern finishes and ample space for culinary creations & entertainment. Triple-pane windows ensure comfort & energy efficiency year-round. Step outside to enjoy a covered patio perfect for entertaining or relaxing in the serene outdoors. The property also includes a barn, offering versatile space for horses, storage or hobbies. With its scenic setting backing up to an easement, this home provides the perfect blend of privacy & convenience. Experience the tranquility of country living with modern comforts, making it an idyllic retreat for those seeking both space & proximity to the amenities of The Woodlands. Don't miss this rare opportunity to make this your new home.
- Type:
- Single Family
- Sq.Ft.:
- 4,215
- Status:
- Active
- Beds:
- 5
- Lot size:
- 1.08 Acres
- Year built:
- 1996
- Baths:
- 3.10
- MLS#:
- 58425374
- Subdivision:
- Timbergreen
ADDITIONAL INFORMATION
Welcome your stunning 4,200 sqft. traditional brick estate on just over 1 acre. This home offers a main level primary ensuite, recently updated, with direct access to the back patio. The spacious kitchen features double ovens, a gas cooktop, island prep station, breakfast nook with built-in seating, granite counters, and ample cabinetry. Enjoy the cozy family room with a gas fireplace, formal dining room, and living room perfect for entertaining. A study with built-ins completes the main level. Upstairs, you'll find four additional bedrooms and two Jack and Jill baths. The property includes a three-car attached oversized garage with port-cochère and gated access, a finished air-conditioned storage room over the garage, and additional unfinished space. Outdoors, relax by the sparkling pool with safety fencing. A whole-home generator, less than a year old, ensures efficiency. All major mechanical systems have been updated within the past 5 years. This is an exceptional property!
- Type:
- Single Family
- Sq.Ft.:
- 1,833
- Status:
- Active
- Beds:
- 3
- Lot size:
- 0.23 Acres
- Year built:
- 2015
- Baths:
- 2.00
- MLS#:
- 93489212
- Subdivision:
- Ranch Crest 04
ADDITIONAL INFORMATION
Beautiful custom-built 3-bed, 2-bath home in Magnolia ISD, crafted with thoughtful upgrades & charming details. Set on a spacious lot, this 1,833 sqft residence welcomes you with a stamped & stained cement front porch & flagstone-accented driveway. Inside, enjoy hardwood flooring in the inviting living room, complemented by a cozy wood-burning fireplace with stone surround. Gourmet island kitchen boasts stainless steel appliances, granite countertops, & cabinetry for ample storage. Primary bedroom designed for relaxation, featuring an enlarged roll-in shower with seating, handrails, & a spacious walk-in closet. Accessibility prioritized with 3-ft doorways & wide spaces. Outside, the extended covered patio invites relaxation, overlooking lush landscaping, a sprinkler system, & a custom paver path to the backyard storage shed. With easy access to Bryan/College Station via the Aggie Expressway & nearby top-rated schools, parks, shopping, & dining, this home combines comfort & style.
- Type:
- Other
- Sq.Ft.:
- n/a
- Status:
- Active
- Beds:
- n/a
- Lot size:
- 10.01 Acres
- Baths:
- MLS#:
- 88651020
- Subdivision:
- Thomas J Nichols Surv Abs #397
ADDITIONAL INFORMATION
Wonderful fishing pond surrounded by beautiful large trees. The rolling green pastures have scattered oaks creating a park like setting. Located in the gated community of Reagan Reserve with HOA to protect property values. Only 15 Total Tracts. Currently wildlife exempt keeping the taxes very low. Bring your horses or other livestock, grow your garden and enjoy the peaceful setting with abundant wildlife and unique building site. Several new homes are currently under construction, superior lane was recently paved with concrete. Come and experiance this special setting. Extremly rare to find such a wonderful homesite with such low taxes in the Magnolia area. Pack a pic-nic and come enjoy this special setting.
- Type:
- Single Family
- Sq.Ft.:
- 1,844
- Status:
- Active
- Beds:
- 3
- Lot size:
- 0.15 Acres
- Year built:
- 2011
- Baths:
- 2.00
- MLS#:
- 82589283
- Subdivision:
- Wdlnds Village Sterling Ridge
ADDITIONAL INFORMATION
This immaculately maintained home has barely been lived in! 3/2/2 plus home office / study with double doors. Spacious island kitchen with skylight has generous counter space and breakfast bar open to dining and living rooms. Split floor plan with private owners suite and nicely sized secondary bedrooms. Covered front and back porches, storm doors, custom deck, and no back neighbors. WHOLE HOME GENERATOR! Water softener / filtration system with reverse osmosis. HVAC & air purification system 2022. Epoxy coated garage floor & keypad access. Gorgeous landscaping, sprinklers, rain gutters, and French drains installed. Solar roof vent and improved insulation 2023. Pre-wired / owned security system. All GE appliances: refrigerator, washer & dryer to convey. Woodlands amenities in Magnolia ISD. As good as it gets! Book your showing today!
- Type:
- Other
- Sq.Ft.:
- n/a
- Status:
- Active
- Beds:
- n/a
- Lot size:
- 10.1 Acres
- Baths:
- MLS#:
- 69519824
- Subdivision:
- Thomas J Nichols Surv Abs #397
ADDITIONAL INFORMATION
Reagan Reserve is a gated community with only 15 total tracts with HOA to protect property values. Tract 15 is 10.10 ac that boasts beautiful large scattered trees that offer privacy and a park-like setting with rolling terrain. This property is lightly covenanted to protect its beauty and value. Currently wildlife exempt keeping the taxes very low. Bring your horses or other livestock, grow your garden or just enjoy the peaceful setting in Reagans Reserve. Gated for security, and privacy. This is a rare opportunity to enjoy Ag or Wildlife exempt property. Several new homes with some under construction in the community. Come see how beautiful this unique property is. Mainstream city life is just a few minutes away. Shopping, medical. dining and great schools are all just around the corner. Easy to show call anytime for a personal tour. Property is discounted due to well on site.
- Type:
- Single Family
- Sq.Ft.:
- 3,098
- Status:
- Active
- Beds:
- 5
- Lot size:
- 0.28 Acres
- Year built:
- 2002
- Baths:
- 3.10
- MLS#:
- 69110677
- Subdivision:
- Woodland Oaks
ADDITIONAL INFORMATION
Welcome to this spacious 5-bedroom, 3.5 bath home with a new interior paint job. Featuring a 10-year-old roof, 7-year-old AC unit, and upgraded water system plus a new water heater. Appliances included are a fridge, washer, and dryer. Enjoy the oversized lot with a huge backyard. This home is a must-see for those looking for ample space and potential for customization. Don't miss out on this opportunity to make this property your dream home!
- Type:
- Other
- Sq.Ft.:
- n/a
- Status:
- Active
- Beds:
- n/a
- Lot size:
- 10.35 Acres
- Baths:
- MLS#:
- 44538648
- Subdivision:
- Thomas J Nichols Surv Abs #397
ADDITIONAL INFORMATION
Reagan Reserve is a gated community with a HOA to protect property values. Tract 12 features luscious green hay fields with scattered trees and a small creek which creates a wonderful lake site. The current wildlife exemption keeps taxes to a minimum. Build your dream home and watch the deer play and the grass grow. Bring your horses or other livestock, grow your garden or just enjoy the peaceful setting in Reagans Reserve gated for security, and privacy. This is a rare opportunity to enjoy Ag-exempt property so near the city. Several new homes are currently under construction in the community. Come see how beautiful this unique property is. Easy to show call anytime for a personal tour.
- Type:
- Other
- Sq.Ft.:
- n/a
- Status:
- Active
- Beds:
- n/a
- Lot size:
- 15.5 Acres
- Baths:
- MLS#:
- 24744405
- Subdivision:
- Thomas J Nichols Surv Abs #397
ADDITIONAL INFORMATION
15.5 acres with beautiful build site fronting the luscious pastures which feature scattered trees and a pond. This tract has existing large storage warehouse type barn 60 X 100 as well as a 60 X 100 livestock working barn. The livestock barn has tons of work space and an office area with bathroom. Both barns need paint and upgrades but are structurally sound. Perfect for that antique car collection or your big boy toys. Bring the horses and other livestock. Beautiful build site before you get to the barns.
| Copyright © 2024, Houston Realtors Information Service, Inc. All information provided is deemed reliable but is not guaranteed and should be independently verified. IDX information is provided exclusively for consumers' personal, non-commercial use, that it may not be used for any purpose other than to identify prospective properties consumers may be interested in purchasing. |
Magnolia Real Estate
The median home value in Magnolia, TX is $264,100. This is lower than the county median home value of $348,700. The national median home value is $338,100. The average price of homes sold in Magnolia, TX is $264,100. Approximately 52.24% of Magnolia homes are owned, compared to 38.47% rented, while 9.29% are vacant. Magnolia real estate listings include condos, townhomes, and single family homes for sale. Commercial properties are also available. If you see a property you’re interested in, contact a Magnolia real estate agent to arrange a tour today!
Magnolia, Texas has a population of 2,303. Magnolia is less family-centric than the surrounding county with 34.6% of the households containing married families with children. The county average for households married with children is 38.67%.
The median household income in Magnolia, Texas is $63,661. The median household income for the surrounding county is $88,597 compared to the national median of $69,021. The median age of people living in Magnolia is 36.6 years.
Magnolia Weather
The average high temperature in July is 93.2 degrees, with an average low temperature in January of 40.6 degrees. The average rainfall is approximately 49.1 inches per year, with 0 inches of snow per year.
