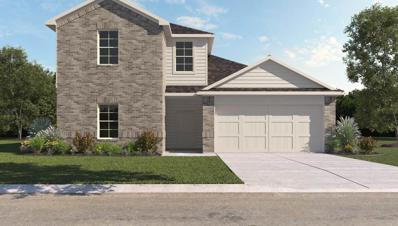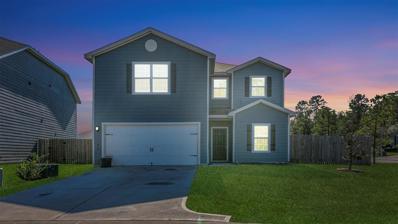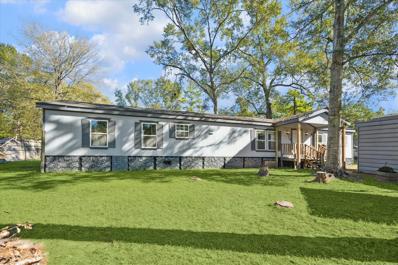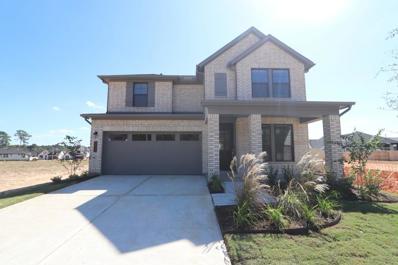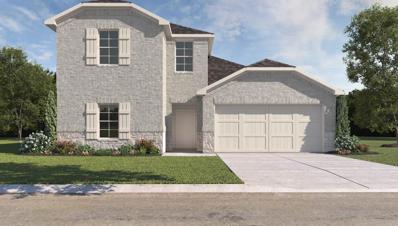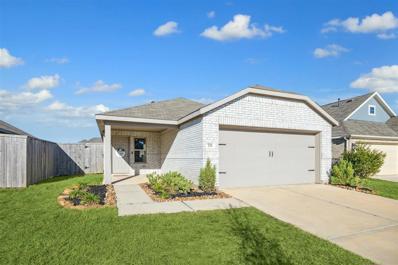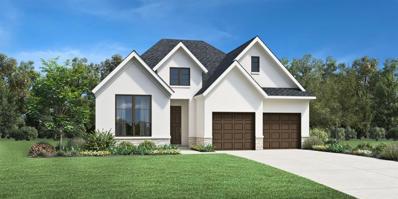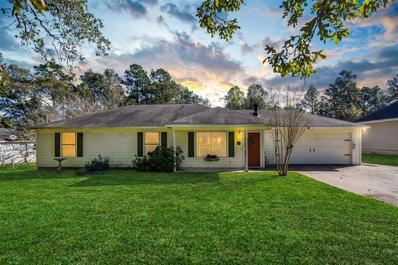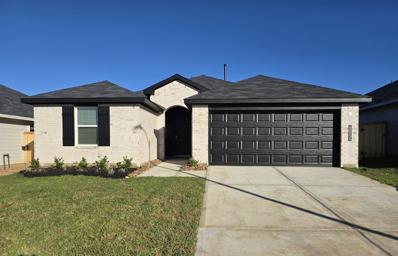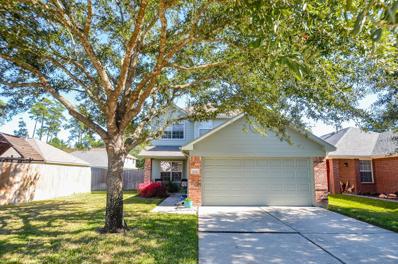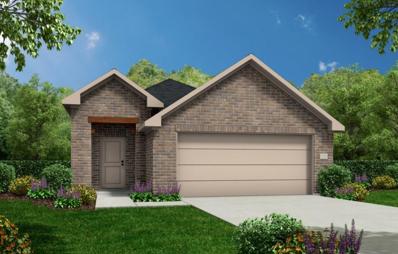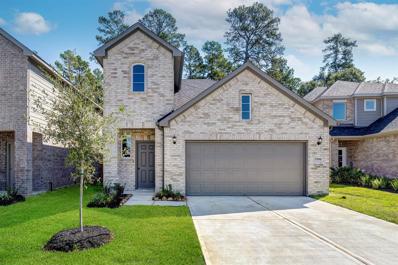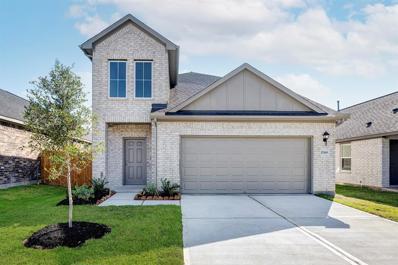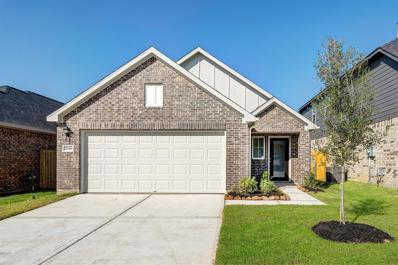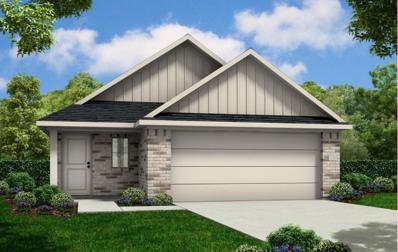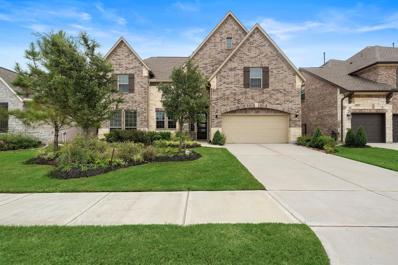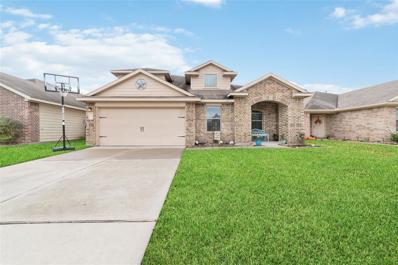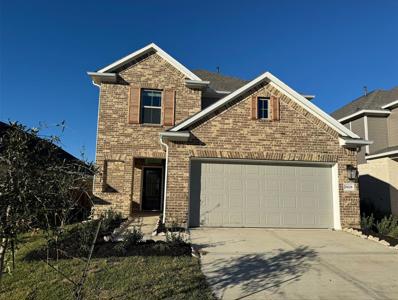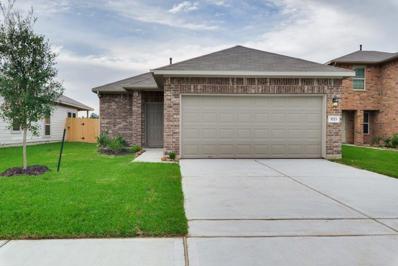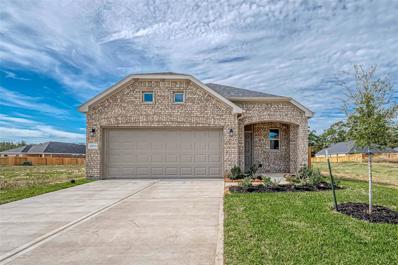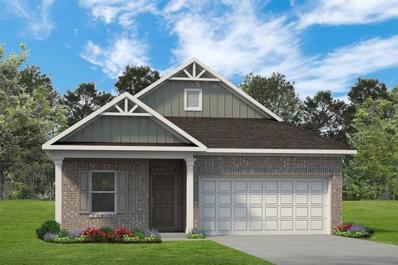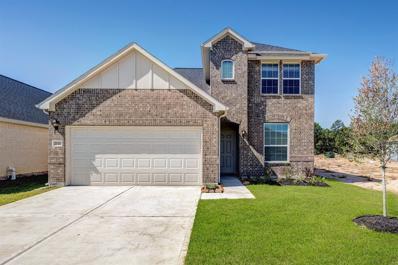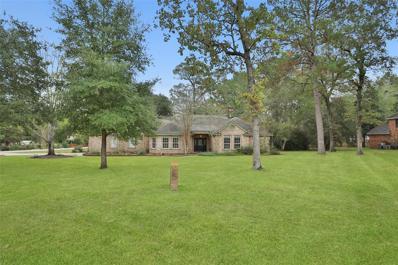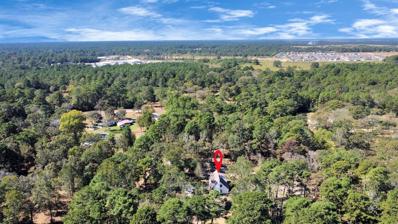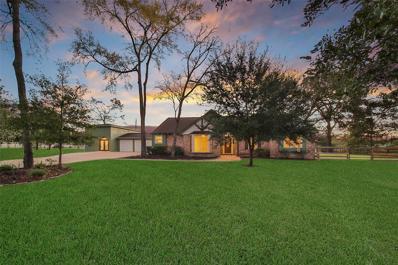Magnolia TX Homes for Rent
- Type:
- Single Family
- Sq.Ft.:
- 2,170
- Status:
- NEW LISTING
- Beds:
- 4
- Baths:
- 3.00
- MLS#:
- 37183709
- Subdivision:
- Grand Pines
ADDITIONAL INFORMATION
FABULOUS NEW D.R. HORTON BUILT 4 BEDROOM IN GRAND PINES! Wonderful Floorplan with Two Bedrooms & Two Full Baths Downstairs! Island Kitchen with Abundant Cabinetry & Corner Pantry Opens to Light & Bright Dining Area AND to Supersized Living Room! Privately Located First Floor Primary Suite Features Lovely Bath with Large Shower & Big Walk-In Closet! Guest Suite/Second Bedroom with Adjoining Full Bath is Also Downstairs! Versatile Gameroom + Two Generously Sized Secondary Bedrooms Up! Covered Patio Included! Great Community with Easy Access to the Grand Parkway, the City of Tomball, & the Rapidly Growing City of Magnolia! Estimated Completion - February 2025.
Open House:
Sunday, 12/1 3:00-5:00PM
- Type:
- Single Family
- Sq.Ft.:
- 2,576
- Status:
- NEW LISTING
- Beds:
- 5
- Lot size:
- 0.17 Acres
- Year built:
- 2018
- Baths:
- 2.10
- MLS#:
- 27465191
- Subdivision:
- Williams Trace
ADDITIONAL INFORMATION
Open House:
Sunday, 12/1 2:00-4:00PM
- Type:
- Single Family
- Sq.Ft.:
- 1,368
- Status:
- NEW LISTING
- Beds:
- 3
- Lot size:
- 0.41 Acres
- Year built:
- 1995
- Baths:
- 2.00
- MLS#:
- 24578857
- Subdivision:
- Decker Hills 03
ADDITIONAL INFORMATION
WELCOME HOME! Your opportunity awaits with a great home, oversized lot, and NO HOA! This manufactured home has been beautifully maintained with the perfect split floorplan! As you drive up, you will notice TWO carports! The 20x20 metal carport is large enough for ANY car/truck with ample room for storage too! This property sits on almost 1/2 an acre and has a large storage shed and deck in the backyard! As you enter you are greeted with an open concept living space, which is perfect for any buyer! The Primary Suite is oversized with a walk-in closet and custom barndoor leading to your en-suite bathroom! The water heater was replaced in 2024, HVAC replaced in 2023, Dishwasher 2023 and ALL of the windows have been updated! The secondary bedrooms have generous closet space and are perfectly positioned on the opposite side of the home. Enjoy peaceful living with a low tax rate and NO MUD Tax! You are still minutes from shopping, dining and close to 1488 and SH249! Schedule your tour today!
- Type:
- Single Family
- Sq.Ft.:
- 2,734
- Status:
- NEW LISTING
- Beds:
- 3
- Year built:
- 2024
- Baths:
- 2.10
- MLS#:
- 18253333
- Subdivision:
- Audubon
ADDITIONAL INFORMATION
This residence features an open-concept floor plan, convenient highway access, and functional design elements. The first floor of the Ivyridge includes an open kitchen with granite countertops and bright cabinetry. High-traffic areas are equipped with Luxury Vinyl flooring, and the home also offers a downstairs half bath and a versatile enclosed study with a view of the covered front porch. The Owner's Retreat is designed with a spacious walk-in closet and a designer super shower. The second level prioritizes comfort, featuring a large game room/retreat area and three oversized bedrooms, including Bedroom #4 with its own full bath. Make the most of summer afternoons or spring evenings on your covered rear patio, which includes a gas line for a future outdoor kitchen and a sodded rear yard with sprinklers and irrigation.
- Type:
- Single Family
- Sq.Ft.:
- 2,170
- Status:
- NEW LISTING
- Beds:
- 4
- Baths:
- 3.00
- MLS#:
- 97082486
- Subdivision:
- Grand Pines
ADDITIONAL INFORMATION
FABULOUS NEW D.R. HORTON BUILT 4 BEDROOM IN GRAND PINES! Sought-After Interior Layout with Two Bedrooms & Two Full Baths Downstairs! Island Kitchen with Abundant Cabinetry & Corner Pantry Opens to Light & Bright Dining Area AND to Supersized Living Room! Privately Located First Floor Primary Suite Features Lovely Bath with Large Shower & Big Walk-In Closet! Guest Suite/Second Bedroom with Adjoining Full Bath is Also Downstairs! Versatile Gameroom + Two Generously Sized Secondary Bedrooms Up! Covered Patio Included! Great Community with Easy Access to the Grand Parkway, the City of Tomball, & the Rapidly Growing City of Magnolia! Estimated Completion - January 2024.
- Type:
- Single Family
- Sq.Ft.:
- 1,470
- Status:
- NEW LISTING
- Beds:
- 3
- Lot size:
- 0.14 Acres
- Year built:
- 2022
- Baths:
- 2.00
- MLS#:
- 71138565
- Subdivision:
- Magnolia Ridge
ADDITIONAL INFORMATION
This charming one-story home features 3 spacious bedrooms and 2 bathrooms with an open layout, ideal for relaxation and entertaining. The large family room flows into the dining area and kitchen, perfect for gatherings. The primary suite includes an ensuite bathroom, shower/tub combo, and walk-in closet. Laminate flooring throughout adds style and durability. Enjoy the expansive front porch and family-friendly amenities, including parks, a splash pad, and walking trails. Conveniently located near The Woodlands and Tomball, with easy access to HEB, dining, and new shops. Don't miss this opportunity to make this home yours!
- Type:
- Single Family
- Sq.Ft.:
- n/a
- Status:
- NEW LISTING
- Beds:
- 3
- Year built:
- 2024
- Baths:
- 2.00
- MLS#:
- 69503241
- Subdivision:
- Northgrove - Villa Collection
ADDITIONAL INFORMATION
MLS# 69503241 - Built by Toll Brothers, Inc. - Const. Completed Mar 31 2025 completion ~ The Bandera Transitional is a contemporary single-story home with a covered front porch entry. The foyer is enhanced with a tray ceiling and is flanked by a short hall that leads to two spacious bedrooms and a shared hall bath. The home office is graced with French doors for added privacy while working. A stunning cathedral ceiling extends from the great room with fireplace to the well-appointed kitchen. Chef's will approve of the gourmet kitchen that features a casual dining area, a center island, a butler's pantry, and a huge walk-in pantry. Expand your living and entertaining space to the outdoors on the expanded covered patio. A relaxing primary bedroom suite is embellished with a tray ceiling, and the resort-style bath includes dual vanities, a separate tub and shower, a linen closet, and a spacious walk-in closet. Added highlights include a centralized laundry room with extra storage space.
- Type:
- Single Family
- Sq.Ft.:
- 1,288
- Status:
- NEW LISTING
- Beds:
- 3
- Lot size:
- 0.69 Acres
- Year built:
- 2001
- Baths:
- 2.00
- MLS#:
- 68738187
- Subdivision:
- Oak Hollow
ADDITIONAL INFORMATION
Escape to the peaceful countryside while still being conveniently located near the city in this charming 3/2/2 home on nearly 3/4 of an acre. Enjoy a spacious living room with a cozy wood burning fireplace, a kitchen with granite countertops and stainless steel appliances, including a refrigerator that stays. Kitchen also has tile floors! Admire the deer playing outside through the numerous windows. Bedrooms feature ceiling fans, with the laundry room conveniently situated next to the kitchen. The AC and hot water heater are recently updated. Relax on the covered patio with a cup of coffee, overlooking the large yard perfect for family gatherings. Community amenities include a pool and 2 ponds. The washer/dryer and refrigerator are staying with the home! Seller will look at all offers!
- Type:
- Single Family
- Sq.Ft.:
- 1,750
- Status:
- NEW LISTING
- Beds:
- 4
- Year built:
- 2024
- Baths:
- 2.00
- MLS#:
- 21636960
- Subdivision:
- Mill Creek
ADDITIONAL INFORMATION
OUTSTANDING NEW D. R. HORTON BUILT 1 STORY 4 BEDROOM IN MILL CREEK! Popular Split Plan Design! Open Concept Interior Layout with Large Dining Area Open to Supersized Family Room & Delightful Island Kitchen! Privately Located Primary Suite Offers Lovely Bath with Huge Walk-In Closet! Generously Sized Secondary Bedrooms! Oversized Indoor Utility Room! Gray Shaker-Style Kitchen Cabinetry, Quartz Counters, Stainless Steel Appliances Including Gas Range/Stove, Tile Wall Surrounds in Bathrooms, Smart Home System, Full Sprinklers, Front & Back Sod, Full Front Landscaping, Covered Back Patio, Tankless Water Heater, LED Lighting, PLUS MORE!
- Type:
- Single Family
- Sq.Ft.:
- 1,834
- Status:
- NEW LISTING
- Beds:
- 4
- Lot size:
- 0.12 Acres
- Year built:
- 2007
- Baths:
- 2.10
- MLS#:
- 97654483
- Subdivision:
- Forest Crossing
ADDITIONAL INFORMATION
This beautiful and immaculate home is located in the desirable Forest Crossing community and offers both privacy and convenience. Be ready to be impressed with the perfectly manicured yard. This home has it all with 4 bedrooms & 2 1/2 bathrooms+ flex space for a study or game room or possibly a 5th bedroom. The primary bedroom is located downstairs, providing a peaceful retreat. 3 ample sized rooms + flex room up. The gorgeous high-end LVP floors downstairs add a touch of elegance. The chef can prepare meals while visiting with friends and family in the living area. Spacious supersized backyard with no behind neighbors. Highly sought after Magnolia ISD, This home is also conveniently located just minutes away from great shopping, a variety of great cuisine & entertainment. Roof, AC, exterior paint are all recent.  The sprinkler system keeps the yard and landscape perfectly manicured. Super low tax rate & so much more. Don't miss the opportunity to make this your home.
- Type:
- Single Family
- Sq.Ft.:
- 1,624
- Status:
- NEW LISTING
- Beds:
- 3
- Year built:
- 2024
- Baths:
- 2.00
- MLS#:
- 85089384
- Subdivision:
- Mill Creek Trails 40'S
ADDITIONAL INFORMATION
1 Story, 3 Bedroom, 2 Bath, Pocket Office, Open Concept Kitchen/Dining Combo, High Ceilings, Dual Vanities in Primary Bath, Luxury Vinyl Plank Flooring in Entry, Pocket Office, Dining Room, Kitchen, and all Wet Areas, Granite Kitchen Countertops with Island, Undermount Stainless Steel Sink with Pull Out Faucet, Upgraded Stainless Steel Appliances with Microwave, 42" Upper Kitchen Cabinets, Upgraded Lighting and Trim Packages, Covered Rear Patio, Garage Door Opener, Tech Shield Radiant Barrier, ENERGY STAR Certified Home, plus more...AVAILABLE NOW.
- Type:
- Single Family
- Sq.Ft.:
- 2,212
- Status:
- NEW LISTING
- Beds:
- 4
- Year built:
- 2024
- Baths:
- 2.10
- MLS#:
- 55320130
- Subdivision:
- Mill Creek Trails
ADDITIONAL INFORMATION
2 Story, 4 Bedroom, 2 ½ Bath, Primary Bedroom Downstairs, Gameroom Up, Wrought Iron Stair Rails, Open Concept Kitchen/Dining Combo, Dual Vanities in Primary Bath, Luxury Vinyl Plank Flooring in Entry, Kitchen/Dining Area, Family Room, Hallway and all Wet Areas, Quartz Kitchen Countertops, 4â??x12â?? Tile Backsplash, Undermount Stainless Steel Single Bowl Sink with Pull Out Faucet, Upgraded Stainless Steel Appliances with Microwave, 42â?? Upper Kitchen Cabinets, Upgraded Lighting, Plumbing, and Trim Packages, 2" Window Blinds, Extended Covered Patio, Tech Shield Radiant Barrier, ENERGY STAR Certified Home, plus more...AVAILABLE NOW.
- Type:
- Single Family
- Sq.Ft.:
- 2,709
- Status:
- NEW LISTING
- Beds:
- 5
- Year built:
- 2024
- Baths:
- 3.10
- MLS#:
- 27219615
- Subdivision:
- Mill Creek Trails
ADDITIONAL INFORMATION
2 Story, 5 Bedroom, 3 ½ Bath, Primary Bed Downstairs, Gameroom Up, Wrought Iron Stair Rails, Dual Sinks in Primary Bath, Luxury Vinyl Plank Flooring in Entry, Kitchen/Dining, Family Room, Hallway, and all Wet Areas, Granite Kitchen Countertops with Island, 3â??x12â?? Kitchen Tile Backsplash, Undermount Stainless Steel Sink with Pull Out Faucet, Upgraded Stainless Steel Appliances, 42â?? Upper Kitchen Cabinets, Upgraded Lighting and Plumbing Package, 2â?? Window Blinds, Garage Door Opener, Covered Rear Patio, Tech Shield Radiant Barrier, ENERGY STAR Certified Home, plus moreâ?¦AVAILABLE NOW.
- Type:
- Single Family
- Sq.Ft.:
- 1,624
- Status:
- NEW LISTING
- Beds:
- 3
- Year built:
- 2024
- Baths:
- 2.10
- MLS#:
- 19852808
- Subdivision:
- Mill Creek Trails
ADDITIONAL INFORMATION
1 Story, 3 Bedroom, 2 ½ Bath, Dual Vanities in Primary Bath, Luxury Vinyl Plank Flooring in Dining Room, Kitchen, Family Room, Hallway and all Wet Areas, Quartz Kitchen Countertops with Island, Undermount Stainless Steel Sink with Pull Out Faucet, Upgraded Stainless Steel Appliances, 42" Upper Kitchen Cabinets, Upgraded Lighting and Plumbing Packages, 2" Window Blinds, Garage Door Opener, Stained Wood/Glass Front Door, Covered Rear Patio, Tech Shield Radiant Barrier, ENERGY STAR Certified Home, plus more...AVAILABLE NOW.
- Type:
- Single Family
- Sq.Ft.:
- 1,500
- Status:
- NEW LISTING
- Beds:
- 3
- Year built:
- 2024
- Baths:
- 2.00
- MLS#:
- 18628519
- Subdivision:
- Mill Creek Trails 40'S
ADDITIONAL INFORMATION
1 Story, 3 Bedroom, 2 Bath, Pocket Office, 3 Sides Brick, Open Concept Kitchen/Dining Combo, High Ceilings, Dual Vanities with Spa Tub and Separate Shower in Primary Bath, 42â?? Upper Kitchen Cabinets, Granite Kitchen Countertops with Island, Kitchen Tile Backsplash, Undermount Stainless Steel Sink with Pull Out Faucet, Upgraded Stainless Steel Appliances with Microwave, 2" Window Blinds, Garage Door Opener, Covered Rear Patio, Full Gutters, Tech Shield Radiant Barrier, ENERGY STAR Certified Home, plus more...AVAILABLE NOW.
- Type:
- Single Family
- Sq.Ft.:
- 3,798
- Status:
- Active
- Beds:
- 5
- Lot size:
- 0.21 Acres
- Year built:
- 2021
- Baths:
- 4.10
- MLS#:
- 29449668
- Subdivision:
- Northgrove
ADDITIONAL INFORMATION
Welcome Home! This stunning Westin build is as inviting as it is spacious. Sitting in the heart of the well sought after Northgrove community, with nearly 4,000 sq.ft of living space the Carter VI offers 5 bedrooms and 4.5 bath, Media room, Game room and covered patio. This back yard has more than enough space for a pool and no Back neighbors.
$349,900
7215 Alava Drive Magnolia, TX 77354
- Type:
- Single Family
- Sq.Ft.:
- 2,440
- Status:
- Active
- Beds:
- 5
- Lot size:
- 0.13 Acres
- Year built:
- 2014
- Baths:
- 2.10
- MLS#:
- 96445542
- Subdivision:
- Durango Creek 06
ADDITIONAL INFORMATION
Plenty of room for family in this great floorplan! Downstairs has a secondary bedroom which could also be used for a study and overlooks the front! Welcoming front porch and spacious deck in back yard make this a great place to call home! Home also features a generator hook up! Conveniently located on of FM 1488 with access to FM 2978 as well. 3 bedrooms up along with a large game room make it easy for everyone to have their own space! Kitchen features granite counters and is open to breakfast and living area! Primary bedroom overlooks backyard and is tucked off of the living area.
- Type:
- Single Family
- Sq.Ft.:
- 2,635
- Status:
- Active
- Beds:
- 4
- Year built:
- 2024
- Baths:
- 3.10
- MLS#:
- 30907773
- Subdivision:
- Emory Glen
ADDITIONAL INFORMATION
Achieve the lifestyle youâ??ve been dreaming of in the Roberts floor plan, which features 4 bedrooms, 3.5 bathrooms and a 2-car garage. Whip up your favorite meal in the homeâ??s spacious kitchen, which includes a large island and ample counter space for prep and entertain friends in style in the homeâ??s large dining and great room areas. Relish the privacy your main floor primary retreat will give you and be sure to enjoy the impressive spa-like ensuite and expansive walk-in closet. A secondary bedroom is tucked away on the first floor, complete with a full bathroom and walk-in closet, offering a perfect space for guests. The Roberts floor plan is also ideal for the family who enjoys the outdoors as this floor plan also features a covered patio.
- Type:
- Single Family
- Sq.Ft.:
- 1,350
- Status:
- Active
- Beds:
- 3
- Year built:
- 2024
- Baths:
- 2.00
- MLS#:
- 85496389
- Subdivision:
- Mill Creek Trails
ADDITIONAL INFORMATION
This beautiful 1 story home boast 3 bedroom and 2 full baths. Step into the expansive living room that flows seamlessly into the dining area, creating a perfect space for family gatherings. The master suite is a true retreat, boasting tons of dimension in the room, his and hers separate closets, and double vanity sinks in the master bath. This home is a perfect blend of practicality and sophistication, ready to welcome you with open arms. Book an appointment today!!!
- Type:
- Single Family
- Sq.Ft.:
- 1,784
- Status:
- Active
- Beds:
- 3
- Year built:
- 2022
- Baths:
- 3.00
- MLS#:
- 66318766
- Subdivision:
- Mill Creek Trails
ADDITIONAL INFORMATION
Mill Creek Trails Quick Move - In. Colina Homes believes in building your dream 1-Story w/ 3 Bedrooms + 3 Full Baths at a price you CAN afford! Come see this open-concept home that lives BIG. Large, Spacious Kitchen with 42â?? Dark, Rich Cabinets + Luxury Granite + Subway Tile Backsplash on Grid + Stainless "Farmhouse" Single-Bowl Sink +Stainless Frigidaire Dishwasher, Vented Microwave & 5-BURNER GAS RANGE! Wood-like Flooring at Entry, Kitchen, Dining, Family Rm, Hallways, Utility & ALL Baths. Extra-Large Master Suite that boasts a walk-in Closet, 36" Cabinets w/ Double Sinks, Large soaking Garden Tub with Arm Rests & Spacious Separate Shower with Shampoo Ledge! 3-Sides Acme Brick, 2â?? Faux Wood Blinds, 16 SEER Lennox Air System, In-Wall Pest Defense System & much more! Garage door opener included! This Energy Efficient home will SAVE you $$$! CALL & MAKE YOUR APPOINTMENT TO VISIT TODAY!
- Type:
- Single Family
- Sq.Ft.:
- 1,640
- Status:
- Active
- Beds:
- 3
- Year built:
- 2024
- Baths:
- 2.00
- MLS#:
- 86364504
- Subdivision:
- Mill Creek Trails 45'S
ADDITIONAL INFORMATION
PREMIUM HOMESITE WITH NO BACK NEIGHBORS! 1 Story, 3 Bedroom, 2 Bath, Open Concept Family/Kitchen/Breakfast Area, Study with French Doors, Separate Shower and Garden Tub with Dual Sinks in Primary Bath, Luxury Vinyl Plank Flooring in Entry, Study, Kitchen/Breakfast, Family Room, Hallway, and all Wet Areas, Granite Kitchen Countertops with Island, 4"x16" Kitchen Backsplash, Undermount Stainless Steel Single Bowl Kitchen Sink with Pull Out Faucet, Upgraded Stainless Steel Appliances with Microwave, 36" Upper Kitchen Cabinets, Covered Rear Patio, Tech Shield Radiant Barrier, ENERGY STAR Certified Home, plus more...AVAILABLE DECEMBER.
- Type:
- Single Family
- Sq.Ft.:
- 2,453
- Status:
- Active
- Beds:
- 4
- Year built:
- 2024
- Baths:
- 3.10
- MLS#:
- 81669954
- Subdivision:
- Mill Creek Trails 45'S
ADDITIONAL INFORMATION
NO REAR NEIGHBORS! 2 Story, 4 Bedroom, 3 1/2 Bath, Formal Dining, Primary Bed Downstairs, Game Room Up, Wrought Iron Stair Rails, Open Concept Kitchen/Breakfast Combo, Separate Garden Tub and Shower in Primary Bath with Dual Sinks, Luxury Vinyl Plank Flooring in Entry, Kitchen/Breakfast, Dining, Family Room and all Wet Areas, Granite Kitchen Countertops with Island, White 1â??x3â?? Mosaic Herringbone Kitchen Tile Backsplash, Undermount Stainless Steel Single Bowl Sink with Pull Out Faucet, Upgraded Stainless Steel Appliances with Microwave, 42â?? Upper Kitchen Cabinets, Upgraded Trim and Plumbing Packages, 2" Window Blinds, Large Covered Rear Patio, Tech Shield Radiant Barrier, ENERGY STAR Certified Home, plus more...AVAILABLE NOW.
- Type:
- Single Family
- Sq.Ft.:
- 2,526
- Status:
- Active
- Beds:
- 3
- Lot size:
- 1.05 Acres
- Year built:
- 1998
- Baths:
- 2.00
- MLS#:
- 15273496
- Subdivision:
- Timbergreen
ADDITIONAL INFORMATION
This Spacious One-story home is nestled on a corner lot in Timbergreen,and it can be your Home for the Holidays! Many updates including Primary Bathroom, Kitchen with Granite Counters and Electrolux appliances. High ceilings thru-out with crown molding, large closets in all bedrooms and whole house sound system. You will love relaxing and watching the deer from this 40 x 20 covered back porch. There is a place stubbed out for an outdoor kitchen. The spacious backyard offers plenty of room for a pool and/or your favorite outdoor activities. Timbergreen offers neighborhood pool, tennis courts, pond and picnic area. Situated minutes from the Grand Parkway this home is conveniently located near shopping, restaurants, Jr. College, churches and medical facilities. Situated in the highly sought after Tomball ISD. NO MUD TAXES HERE!
$199,000
0 Julie Lane Magnolia, TX 77355
- Type:
- Land
- Sq.Ft.:
- n/a
- Status:
- Active
- Beds:
- n/a
- Lot size:
- 1.85 Acres
- Baths:
- MLS#:
- 61262804
- Subdivision:
- Magnolia West
ADDITIONAL INFORMATION
Beautiful wooded lot nestled in a country setting. Build your dream home on this 1.85 acre lot. Deed Restricted; No Mobile Homes, Magnolia ISD House next to it fully remodeled and also for sale with package option, call for more information.
- Type:
- Single Family
- Sq.Ft.:
- 1,968
- Status:
- Active
- Beds:
- 3
- Lot size:
- 1.5 Acres
- Year built:
- 1974
- Baths:
- 3.00
- MLS#:
- 32482312
- Subdivision:
- Wisteria Farms
ADDITIONAL INFORMATION
Enter in to the small tucked away Wisteria Farms neighborhood through oak lined roads to this amazing Texas ranch style home with workshop on 1.5 acres at the end of a peaceful cul de sac street. This rare find includes 3 bdrm 2 bath home plus a 3 car garage & room for boat &/or RV parking, a large 38x15 air conditioned shop/private office/storage/game room/flex space w/a full bath. Primary bedroom opens up to the back open space to sit back and relax, surrounded by mature trees & sunrise view of large acreage horse ranch behind. Added features include an additional exterior air conditioned She/He shed hobby room, his & her closets & dual sinks in primary, quartz countertops, luxury flooring, Washer/Dryer, water softener, double pane windows, plantation shutters, white stone fireplace with custom mantle, fiber optic & to top it off ~ Low taxes and NO MUD district tax here!
| Copyright © 2024, Houston Realtors Information Service, Inc. All information provided is deemed reliable but is not guaranteed and should be independently verified. IDX information is provided exclusively for consumers' personal, non-commercial use, that it may not be used for any purpose other than to identify prospective properties consumers may be interested in purchasing. |
Magnolia Real Estate
The median home value in Magnolia, TX is $264,100. This is lower than the county median home value of $348,700. The national median home value is $338,100. The average price of homes sold in Magnolia, TX is $264,100. Approximately 52.24% of Magnolia homes are owned, compared to 38.47% rented, while 9.29% are vacant. Magnolia real estate listings include condos, townhomes, and single family homes for sale. Commercial properties are also available. If you see a property you’re interested in, contact a Magnolia real estate agent to arrange a tour today!
Magnolia, Texas has a population of 2,303. Magnolia is less family-centric than the surrounding county with 34.6% of the households containing married families with children. The county average for households married with children is 38.67%.
The median household income in Magnolia, Texas is $63,661. The median household income for the surrounding county is $88,597 compared to the national median of $69,021. The median age of people living in Magnolia is 36.6 years.
Magnolia Weather
The average high temperature in July is 93.2 degrees, with an average low temperature in January of 40.6 degrees. The average rainfall is approximately 49.1 inches per year, with 0 inches of snow per year.
