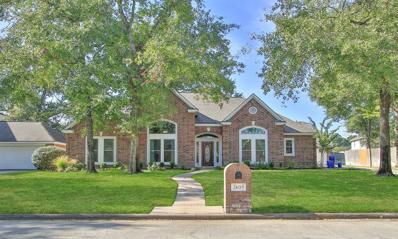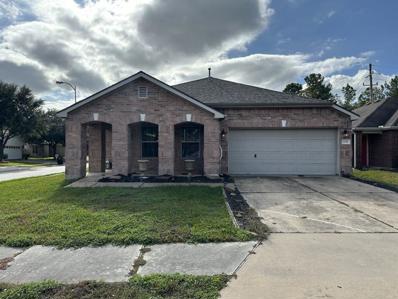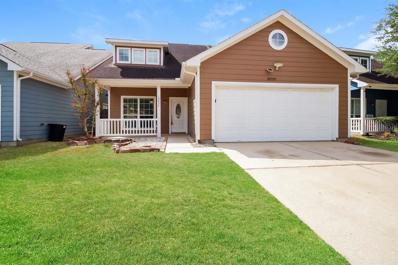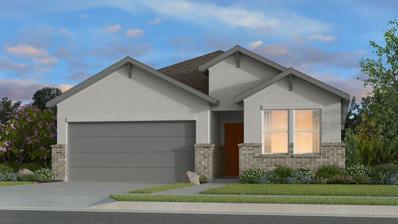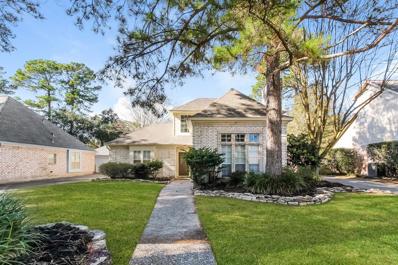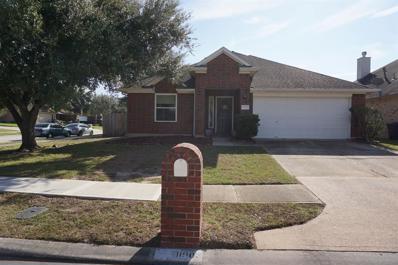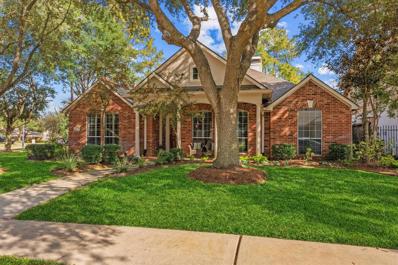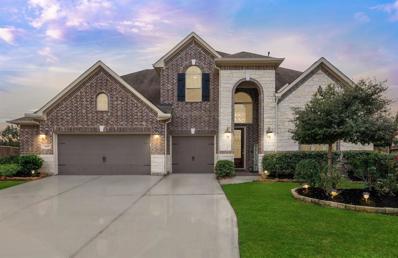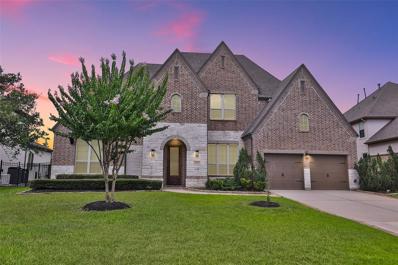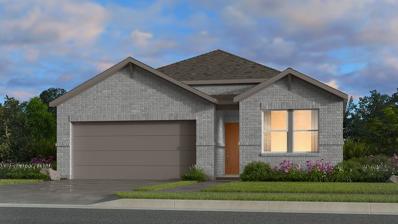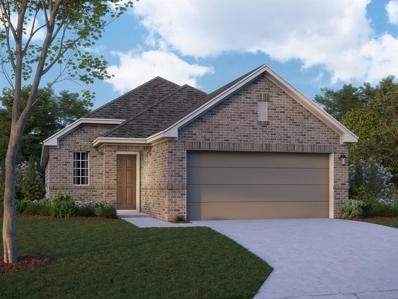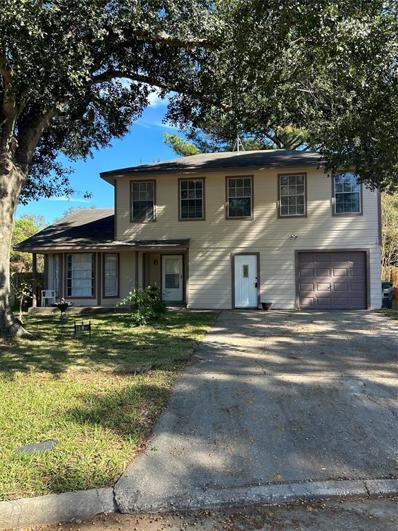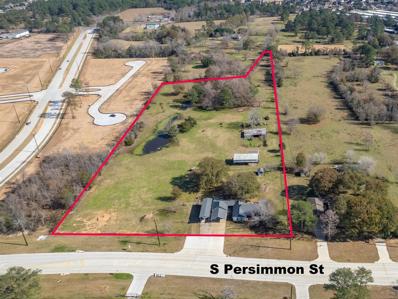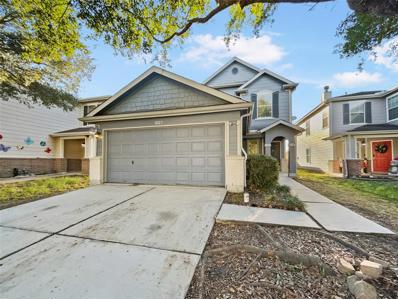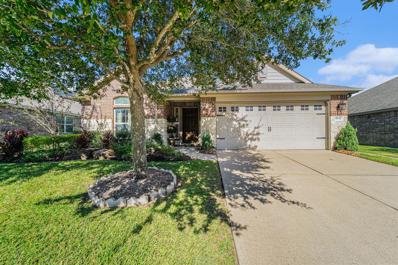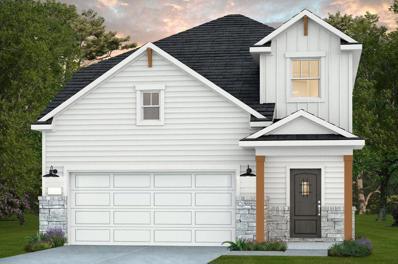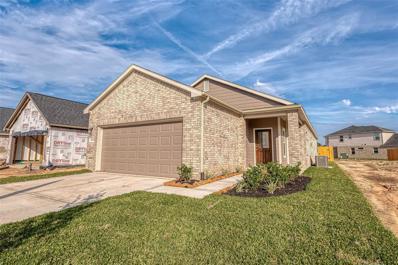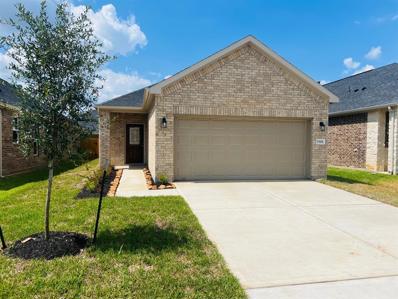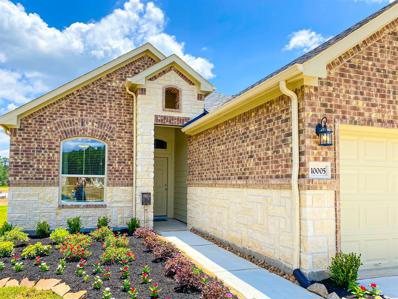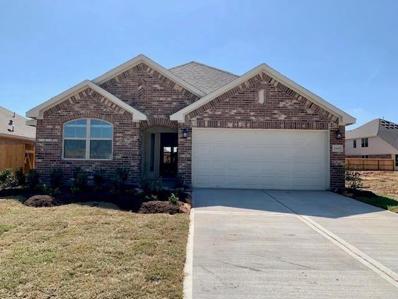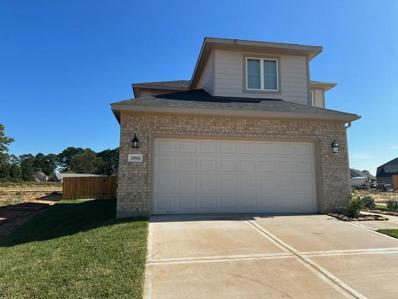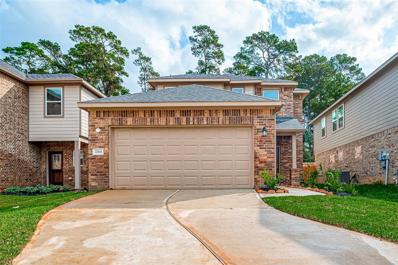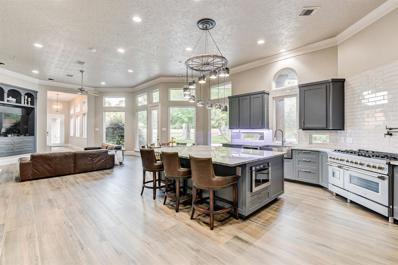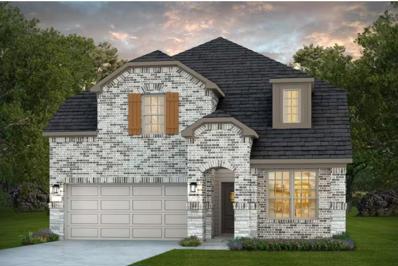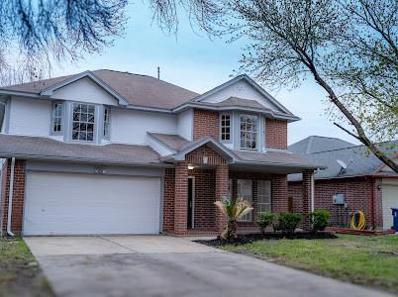Tomball TX Homes for Sale
- Type:
- Single Family
- Sq.Ft.:
- 2,261
- Status:
- NEW LISTING
- Beds:
- 3
- Lot size:
- 0.27 Acres
- Year built:
- 1995
- Baths:
- 2.00
- MLS#:
- 44662155
- Subdivision:
- Wimbledon Country Sec 01
ADDITIONAL INFORMATION
This beautifully well-maintained home offers 3/4 bedrooms and 2 bathrooms, with the option to use one room as a home office. Enjoy updated tile flooring throughout, adding a sleek modern touch. Recent upgrades in 2021 include fully updated bathrooms, fresh interior and exterior paint, new dishwasher, microwave, and roof. In 2024, a new gas range was installed, and in 2023, all windows were replaced with Hurricane-grade Storm Tight windows. The front yard is accented by vessel fountains and lovely shade trees, while the newer covered patio in the backyard creates a wonderful gathering space. Additional features include an underground sprinkler system and landscape lighting installed in 2022. The HVAC and water heater were replaced in 2018. Located just minutes from The Woodlands, Tomball, and the Grand Parkway, this home offers both comfort and convenience. Don't miss out on this move-in ready gem!
- Type:
- Single Family
- Sq.Ft.:
- 2,050
- Status:
- NEW LISTING
- Beds:
- 3
- Lot size:
- 0.13 Acres
- Year built:
- 2004
- Baths:
- 2.00
- MLS#:
- 21714191
- Subdivision:
- Northern Point
ADDITIONAL INFORMATION
THE INSIDE PICTURES ARE COMING SOON!!! This meticulously maintained 3-bedroom, 2-bathroom ranch home with a 2-car garage is move-in ready and designed for modern living. Featuring a spacious open-concept floor plan filled with natural light, this home offers both comfort and style. Located in the highly sought-after Northern Point community, it combines neighborhood tranquility with the convenience of nearby shopping for all your daily needs. Community amenities include a clubhouse, pool, and recreational courts. Donâ??t miss the chance to make this exceptional property your new home!
- Type:
- Single Family
- Sq.Ft.:
- 2,090
- Status:
- NEW LISTING
- Beds:
- 4
- Lot size:
- 0.12 Acres
- Year built:
- 2006
- Baths:
- 2.00
- MLS#:
- 58840705
- Subdivision:
- Sugarberry Place Ph 02
ADDITIONAL INFORMATION
Take a look at this lovely 4-bedroom, 2-bathroom home! The open-concept living, dining, and kitchen area create a great space for family gatherings or entertaining. Upstairs, you'll find a versatile bonus room that can be used as a game room or second living area. The master bathroom features double sinks, a relaxing soaker tub, and a separate shower. Outside, enjoy the patio, for outdoor lounging, and the fenced backyard offers a private area for pets or relaxation. This home also includes a 2-car attached garage.
$402,800
1214 Buffalo Run Tomball, TX 77375
- Type:
- Single Family
- Sq.Ft.:
- 1,957
- Status:
- NEW LISTING
- Beds:
- 4
- Baths:
- 3.00
- MLS#:
- 52122271
- Subdivision:
- Raburn Reserve
ADDITIONAL INFORMATION
MLS#52122271 REPRESENTATIVE PHOTOS ADDED. Built by Taylor Morrison, February Completion. Welcome to the Azalea at Raburn Reserve! Upon entering the foyer, you'll find two secondary bedrooms and a full bathroom to the right. As you continue down the hall, you'll discover another secondary bedroom, a full bathroom, and the laundry room on the left. The kitchen effortlessly flows into the dining area and gathering room, which opens up to the covered patio. Tucked at the back of the home, off the gathering room, is the private primary suite, featuring a generous en-suite bathroom and a spacious walk-in closet. Structural options added include; Slide-in tub at primary bath.
- Type:
- Single Family
- Sq.Ft.:
- 2,174
- Status:
- NEW LISTING
- Beds:
- 4
- Lot size:
- 0.19 Acres
- Year built:
- 1984
- Baths:
- 2.10
- MLS#:
- 45148656
- Subdivision:
- Lakewood Forest Sec 14
ADDITIONAL INFORMATION
Welcome to 16423 Rhinefield Street, a beautifully maintained 4-bedroom, 2.5-bathroom traditional home in the desirable Lakewood Forest community! This 2,174 sq. ft. residence features a spacious first-floor primary suite with a jetted tub, separate shower, and double sinks. The main floor also offers a formal dining room, a cozy living room with gas fireplace connections, and a functional kitchen with a breakfast area. Upstairs, youâ??ll find three additional bedrooms with plenty of space for family or guests. The large 8,165 sq. ft. lot includes a fully fenced backyard with a patio, perfect for entertaining or relaxing. Additional features include high ceilings, carpet and tile flooring, and a 2-car detached garage. Located in the highly rated Tomball ISD school district, this home offers easy access to shopping, dining, and major roads.
- Type:
- Single Family
- Sq.Ft.:
- 1,833
- Status:
- NEW LISTING
- Beds:
- 3
- Lot size:
- 0.15 Acres
- Year built:
- 2002
- Baths:
- 2.00
- MLS#:
- 91801906
- Subdivision:
- Pinecrest Forest
ADDITIONAL INFORMATION
Wonderful 3/2/2 all brick home on oversized corner lot! This home has had so much love! HVAC replaced-2017, Water heater-2018, Roof replaced-2009, carpet, plank floor and fresh paint-2019, Vinyl windows replaced-2024, backyard fence-2023. Low maintenance living on the corner of Lucky Meadow! Enjoy the easy flow of this home as you enter, a spacious entry opening to study/formal dining room. White cabinets with stainless appliances, gas cooking, a nice pantry and fantastic breakfast bar. Large family room with beautiful fireplace and pane-less windows bringing in great natural lighting. Split bedroom arrangement with primary in back of home, bath has double vanity, shower and soaking tub. Secondary bedrooms are nice sized with full bath between. Neutral paint colors, this home is move in ready! Home has all new windows and allows an abundance of natural lighting! Backyard is a great place to entertain with nice seating and large shade tree. Don't miss the side yard!
- Type:
- Single Family
- Sq.Ft.:
- 2,419
- Status:
- NEW LISTING
- Beds:
- 3
- Lot size:
- 0.24 Acres
- Year built:
- 2001
- Baths:
- 2.00
- MLS#:
- 60738073
- Subdivision:
- Lakewood Grove
ADDITIONAL INFORMATION
Welcome to this beautiful 1-story!! 16106 Ashvale Drive is David Weekley's Trinity floor plan and a hidden gem in the Lakewood Grove neighborhood. A corner lot home that offers a relaxing front porch to enjoy your morning coffee or tea, open concept kitchen with a granite countertop island and living area, tile and hard wood flooring throughout, 3 bedrooms with study or possible 4th bedroom, covered back patio to wine down in the evenings, and a spacious 3 car garage. Short stroll to the neighborhood tennis court, park, and pool. As well, surrounded by grocery store, restaurants, and shops.
- Type:
- Single Family
- Sq.Ft.:
- 4,268
- Status:
- NEW LISTING
- Beds:
- 6
- Lot size:
- 0.39 Acres
- Year built:
- 2017
- Baths:
- 5.00
- MLS#:
- 40380511
- Subdivision:
- Lakes/Creekside Sec 1
ADDITIONAL INFORMATION
Hardly sought-after two-story home with NEXT GEN SUITE located in a Family-friendly community. Enjoy a huge peaceful cul-de-sac lot. True 3 car garages. Home offers three bedrooms down. Light and bright with high ceilings and open floor plan. Gorgeous kitchen with extended Quartz Island. Double ovens and gas cooktop. Under cabinet lighting highlights the upgraded tile backsplash. Spa-like primary suite with separate tub and walk-in shower. Game room and Media room upstairs provides spacious entertaining area. Enjoy all the amenities Lakes at Creekside has to offer-parks, pool, fitness center and ponds. Exemplary Creekside/Tomball ISD schools. The next Gen Suite is a home within a home that offers a separate entrance, kitchenette, living area, a bedroom or multi-use room, and a bathroom. Whether you need a space for family, wellness, work or learning, youâ??ll have all the essentials you need with this suite of possibilities. Don't miss this home!
$1,200,000
46 Star Iris Place Tomball, TX 77375
- Type:
- Single Family
- Sq.Ft.:
- 4,287
- Status:
- NEW LISTING
- Beds:
- 5
- Lot size:
- 0.27 Acres
- Year built:
- 2014
- Baths:
- 5.20
- MLS#:
- 36471596
- Subdivision:
- The Woodlands Creekside Park West
ADDITIONAL INFORMATION
Gorgeous 5-bedroom home w 2 bedrooms down! Soaring ceilings, wood floors throughout the entire home, neutral paint, abundant natural light, wood beams, and plantation shutters. Spacious kitchen w/SS appliances, double oven, walk-in pantry, and beautiful island. The kitchen opens to the family room with a wood-beamed vaulted ceiling. Butlerâ??s pantry with wine cellar. Private study with French doors, built-ins, & wood beams, convenient for home office. All 5 bedrooms w private bathroom, master & secondary bedroom on the first floor. Spacious game room w/wood floor & wet bar. Media room with projector & speakers. 3 car garage with epoxy floors. Huge back yard with pool spa, pool safety fence, and greenspace! Large covered patio w outdoor living area. Washer, dryer, and refrigerator included. Immaculately maintained! Recent flooring in the kitchen, recent landscaping, AC coil replaced. Easy access to Creekside trails, parks, aquatic center, village & exemplary schools. No back neighbors!
- Type:
- Single Family
- Sq.Ft.:
- 1,957
- Status:
- NEW LISTING
- Beds:
- 4
- Year built:
- 2024
- Baths:
- 3.00
- MLS#:
- 15479112
- Subdivision:
- Raburn Reserve
ADDITIONAL INFORMATION
MLS#15479112 Built by Taylor Morrison, February Completion! Welcome to the Azalea at Raburn Reserve! As you step into the foyer, you'll find two secondary bedrooms and a full bathroom to your left. Continue down the hallway to discover another secondary bedroom, a full bathroom, and the laundry room on the left side. The kitchen seamlessly flows into the dining area and gathering room, which offers a view of the covered patio. At the back of the home, off the gathering room, is the private primary suite, complete with a spacious en-suite bathroom and a large walk-in closet. Structural options added include; Pop up ceiling at gathering room and primary suite and covered patio.
$349,990
20522 Draper Road Tomball, TX 77377
- Type:
- Single Family
- Sq.Ft.:
- 1,725
- Status:
- NEW LISTING
- Beds:
- 3
- Baths:
- 2.00
- MLS#:
- 92998621
- Subdivision:
- Sorella
ADDITIONAL INFORMATION
NEW DEVELOPMENT IN TOMBALL! Meet the Boxwood! This home sits in an oversized lot with 3 bedrooms, 2.5 baths, 2 car garage, and 1740 sq ft. This gorgeous living space boasts an open-concept design with a family room, dining area, and kitchen. You'll love the impressive kitchen, finished with granite and spacious cabinets! The owner's suite is a private oasis accessed through a separate entry off the family room. It features an added bay window for extra space and natural light, while the owner's bath retreat is complete with a soaking tub, a walk-in shower, a large walk-in closet, and an enclosed toilet area. The covered patio is perfect for entertaining guests with the added privacy of no-back neighbors! Don't miss out on this incredible opportunity! Contact the development team today to learn more about The Boxwood.
$274,900
1023 Afton Court Tomball, TX 77375
- Type:
- Single Family
- Sq.Ft.:
- 1,567
- Status:
- NEW LISTING
- Beds:
- 3
- Lot size:
- 0.24 Acres
- Year built:
- 1983
- Baths:
- 2.00
- MLS#:
- 76850924
- Subdivision:
- Crestview Sec 01
ADDITIONAL INFORMATION
Fantastic opportunity with this 2-story home in the city of Tomball with no HOA! Located at the end of a small cul-de-sac street. Open floor plan down-stairs with large living area, kitchen, two secondary bedrooms and one full bath with tiled shower. Upstairs is an open loft area overlooking the living room. Primary bedroom also upstairs with tub shower, double sinks and two closets. The laundry room is in the garage area & including extra storage / workspace. Oversized back yard with wooden patio and no neighbors directly behind this home. Convenient to old town Tomball, 2920/ Grand PKWY/249.
$1,700,000
1515 S Persimmon Street Tomball, TX 77375
- Type:
- Single Family
- Sq.Ft.:
- 1,960
- Status:
- NEW LISTING
- Beds:
- 3
- Lot size:
- 7.62 Acres
- Year built:
- 1984
- Baths:
- 2.00
- MLS#:
- 92435701
- Subdivision:
- Tomball Outlots
ADDITIONAL INFORMATION
7.62 unrestricted acres with 377 ft. of frontage on S. Persimmon. Property is located at the corner of S. Persimmon & Medical Complex Road. Property can be subdivided & is located inside Tomball City Limits and Tomball ISD! Fully Fenced with Ag Exemption in place. Excellent opportunity for numerous development plans. Commercial, Residential and Retail opportunity all within minutes of State Highway 249, FM 2920, and the Grand Parkway. Acreage borders New Master Planned Community, Raburn Reserve. Close proximity to Old Town Tomball. Well and septic system currently utilized on the property. City of Tomball water and sewer utilities available and ready. Property has two HCAD Accounts.
- Type:
- Single Family
- Sq.Ft.:
- 1,808
- Status:
- NEW LISTING
- Beds:
- 3
- Lot size:
- 0.11 Acres
- Year built:
- 2008
- Baths:
- 2.10
- MLS#:
- 2716074
- Subdivision:
- Northern Point Sec 04
ADDITIONAL INFORMATION
Welcome to your future home, adorned with a neutral color paint scheme, providing a calm and inviting atmosphere. The living room features a cozy fireplace, perfect for those chilly nights. The kitchen, a chef's delight, boasts an accent backsplash. Fresh interior paint adds to the charm of this home. Step outside onto the covered patio, ideal for entertaining, and enjoy the privacy of a fenced-in backyard. This property is ready to be cherished and enjoyed for years to come. This home has been virtually staged to illustrate its potential.
- Type:
- Single Family
- Sq.Ft.:
- 1,802
- Status:
- NEW LISTING
- Beds:
- 3
- Lot size:
- 0.15 Acres
- Year built:
- 2011
- Baths:
- 2.00
- MLS#:
- 16706376
- Subdivision:
- Saddlebrook Ranch Sec 01
ADDITIONAL INFORMATION
Must see home in popular Saddlebrook Ranch! This home has been lovingly maintained and upgraded from the lush landscaping the the front yard to the tiled covered porch in the back. Numerous additions include designer light fixtures and faucets, complete office built-ins including mini fridge, custom built-in electric fireplace, PAID FOR solar panels, recent (2022) Smart appliances and more! Take a look at the virtual tour to appreciate everything this home has to offer.
$386,220
18002 Sonresa Way Tomball, TX 77377
- Type:
- Single Family
- Sq.Ft.:
- 2,470
- Status:
- NEW LISTING
- Beds:
- 4
- Baths:
- 2.10
- MLS#:
- 14676234
- Subdivision:
- Ellerden
ADDITIONAL INFORMATION
Ready in January 2025. The four-bedroom Nordheim plan by Pulte Homes offers comfortable living and functionality for families. The first floor features an expansive great room and kitchen to keep families connected and offer space to entertain guests. Upstairs includes three spacious bedrooms with a large game room. For even more living space, add a covered patio for outdoor entertaining.
- Type:
- Single Family
- Sq.Ft.:
- 1,505
- Status:
- NEW LISTING
- Beds:
- 3
- Baths:
- 2.00
- MLS#:
- 98205112
- Subdivision:
- Rosehill Meadow
ADDITIONAL INFORMATION
Be surrounded by pure bliss with this 1505 sq. ft. haven! Three bedrooms, two baths invite comfort, while the 42-inch cabinets, luxury backsplash, and granite countertops elevate the kitchen's charm. The primary bathroom boasts an oversized shower, adding a touch of opulence. The spacious covered back patio, surrounded by brick on three sides, beckons for relaxation. Energy-efficient marvels include radiant barrier decking and returns in every bedroom. Sunlight dances through leaded glass on the front door, illuminating the blinds that adorn this home's entirety. A symphony of luxury and efficiency awaits in every corner, making this residence a joyous retreat. Model Address: 17839 Chartertree Lane Tomball, Tx 77377 Call for an appointment
- Type:
- Single Family
- Sq.Ft.:
- 1,490
- Status:
- NEW LISTING
- Beds:
- 3
- Baths:
- 2.00
- MLS#:
- 93354243
- Subdivision:
- Rosehill Meadow
ADDITIONAL INFORMATION
Welcome to your dream home! This stunning 1,490 sq ft sanctuary boasts 3 bedrooms, 2 bathrooms, and a plethora of luxurious amenities. Step into the heart of the home where a large island awaits, surrounded by 42-inch cabinets, luxury granite countertops, and a pretty backsplash that exudes elegance. Entertain effortlessly in the open concept living space or retreat to the covered back patio for al fresco dining. The primary bathroom is a spa-like oasis, featuring an oversized shower, dual sinks, and indulgent finishes. With three-side brick exteriors, stainless steel appliances, 2-inch faux wood blinds, and energy-efficient features like returns and ducts in every room, a tankless water heater, and a radiant barrier deck, this home is as practical as it is luxurious. Don't miss out on the chance to make this your forever home! Visit our beautiful model home at 17839 Chartertree Lane Tomball Tx 77377 Photos are REPRESENTATIVE!!!
- Type:
- Single Family
- Sq.Ft.:
- 1,759
- Status:
- NEW LISTING
- Beds:
- 4
- Baths:
- 3.00
- MLS#:
- 66524936
- Subdivision:
- Rosehill Meadow
ADDITIONAL INFORMATION
READY FEBRUARY!!! New Colina Homes in Rosehill Meadow! Colina Homes believes in building your dream home. This beautiful 1 -Story 4 Bedrooms + 3 Full Baths + Covered Patio will surely make you feel right at home! Come see this open-concept home with space in all the right places. This beautiful Kitchen features 42â?? Cabinets + Luxury Granite + Decorative Tile Back splash + Stainless "Farmhouse" Single-Bowl Sink + Stainless Frigidaire Dishwasher, Vented Microwave & 5-BURNER GAS RANGE! Luxury Vinyl Flooring at Entry, Kitchen, Dining, Living Room, Hallways, Utility & All Baths. Spacious Master Suite that boasts - Fantastic walk-in Closet, Double sinks in the Master bath, 2â?? Faux Wood Blinds, Tankless Water Heater, 16 SEER Lennox Air System & much more! This Energy Efficient home will SAVE you $$$! Photos are REPRESENTATIVE!!!
- Type:
- Single Family
- Sq.Ft.:
- 1,816
- Status:
- NEW LISTING
- Beds:
- 4
- Baths:
- 3.00
- MLS#:
- 28182611
- Subdivision:
- Rosehill Meadow
ADDITIONAL INFORMATION
Beautiful New 1 story home with 4 bedrooms, and 3 full bathrooms. Open family room. Kitchen has 42-inch cabinets, granite counter tops, under mount sink, stainless steel appliances. Master bath has dual sinks, and separate tub and shower. Large covered rear patio. PHOTOS ARE REPRESENTATIVE! EST COMPLETION FEB 2025.
- Type:
- Single Family
- Sq.Ft.:
- 2,102
- Status:
- NEW LISTING
- Beds:
- 4
- Baths:
- 3.00
- MLS#:
- 24698425
- Subdivision:
- Rosehill Meadow
ADDITIONAL INFORMATION
New Colina Homes in Rosehill Meadow! Colina Homes believes in building your dream home. This beautiful 2 -Story 4 Bedrooms + 3 Full Baths + Covered Patio will surely make you feel right at home! Come see this open-concept home with space in all the right places. This beautiful Kitchen features 42â?? Cabinets + Luxury Granite + Decorative Tile Back splash + Stainless "Farmhouse" Single-Bowl Sink + Stainless Frigidaire Dishwasher, Vented Microwave & 5-BURNER GAS RANGE! Luxury Vinyl Flooring at Entry, Kitchen, Dining, Living Room, Hallways, Utility & All Baths. Spacious Master Suite that boasts - Fantastic walk-in Closet, Double sinks in the Master bath, 2â?? Faux Wood Blinds, Tankless Water Heater, 16 SEER Lennox Air System & much more! This home estimated completion February 2025!! Photos are REPRESENTATIVE!!!
- Type:
- Single Family
- Sq.Ft.:
- 1,988
- Status:
- NEW LISTING
- Beds:
- 3
- Baths:
- 2.10
- MLS#:
- 15774319
- Subdivision:
- Rosehill Meadows
ADDITIONAL INFORMATION
Luxury awaits in this 1988 sq. ft., two-story home blending elegance and functionality. High ceilings and open living spaces create an airy ambiance. Entertain in the spacious game room and enjoy a stylish kitchen with 42-inch cabinets, granite countertops, and a decorative backsplash. The primary bathroom is a sanctuary with a separate tub and shower. Efficiency meets comfort with features like return vents in every bedroom, a tankless water heater, double-pane windows, and radiant barrier decking. Outdoor living is embraced on the covered back patio. This home offers sophistication, comfort, style, and energy efficiency, providing a haven for modern living. Welcome home! Model Address: 17839 Chartertree Lane Tomball, Tx 77377 Call for an appointment.
$1,279,000
8515 Haven Trail Tomball, TX 77375
- Type:
- Single Family
- Sq.Ft.:
- 5,775
- Status:
- NEW LISTING
- Beds:
- 7
- Lot size:
- 1.27 Acres
- Year built:
- 1999
- Baths:
- 5.10
- MLS#:
- 27139847
- Subdivision:
- Haven Lake Estates
ADDITIONAL INFORMATION
This stunning one-story pool home in gated Haven Lake Estates is a true entertainerâ??s paradise! Set on over 1.25 acres on a cul-de-sac lot, it offers privacy, luxury, & convenience. The main residence includes 6 spacious bedrooms and 4 full bathrooms of thoughtfully designed living space. A separate 958 sq. ft. guest apartment is just across the porte cochere. Soaring 12-ft ceilings & a wall of windows flood the home w/ natural light, offering breathtaking views of the sparkling pool, expansive tree-shaded yard, & huge covered patio. The fully fenced backyard is a retreat, featuring an outdoor kitchen, fruit-bearing trees, multiple entertaining spaces, & a convenient pool bathroom. Perfectly located near Creekside amenities, shopping, & major highways, this gracious home blends peaceful living w/ easy access to everything you need. A rare opportunity in an exclusive communityâ??donâ??t miss it!
- Type:
- Single Family
- Sq.Ft.:
- 2,731
- Status:
- NEW LISTING
- Beds:
- 5
- Baths:
- 4.00
- MLS#:
- 8800799
- Subdivision:
- Ellerden
ADDITIONAL INFORMATION
Ready in Feb 2025. Welcome to the Riverdale floorplan by Pulte Homes in the beautiful community of Ellerden! This stunning home boasts a Texas hill country elevation that adds charm and character. As you step inside, you will be greeted by a spacious gathering room with tile flooring extended throughout, creating a seamless and elegant look. The white cabinets in the kitchen create a crisp and bright feel, and the stainless-steel appliances provide a modern touch. Youâ??ll love cooking and entertaining in this beautiful kitchen! Come see it today!
- Type:
- Single Family
- Sq.Ft.:
- 2,348
- Status:
- NEW LISTING
- Beds:
- 4
- Lot size:
- 0.17 Acres
- Year built:
- 1994
- Baths:
- 2.10
- MLS#:
- 37215021
- Subdivision:
- Willow Forest
ADDITIONAL INFORMATION
Welcome to 22506 Willow Branch Ln, a meticulously remodeled two-story residence seamlessly blending modern sophistication with thoughtful design. The versatile entry room caters to formal living, dining, or a cozy family retreat. The upgraded kitchen, a culinary haven with top-of-the-line LG appliances, connects seamlessly to the family room. The living room radiates warmth with a gas fireplace adorned with elegant split-face travertine. Upstairs, the primary suite offers a beautiful view, double sinks, a soaking tub, and three additional bedrooms with a convenient laundry area. Step outside to the new deck, perfect for gatherings. A new 280-square-foot deck terrace with a stunning porcelain gray floor adds an inviting outdoor space, perfect for family and friends reunions. Located minutes from shopping, dining, entertainment, and schools, 22506 Willow Branch Ln combines modern amenities with convenience, offering an ideal place to call home.
| Copyright © 2024, Houston Realtors Information Service, Inc. All information provided is deemed reliable but is not guaranteed and should be independently verified. IDX information is provided exclusively for consumers' personal, non-commercial use, that it may not be used for any purpose other than to identify prospective properties consumers may be interested in purchasing. |
Tomball Real Estate
The median home value in Tomball, TX is $344,800. This is higher than the county median home value of $268,200. The national median home value is $338,100. The average price of homes sold in Tomball, TX is $344,800. Approximately 43.81% of Tomball homes are owned, compared to 51.24% rented, while 4.95% are vacant. Tomball real estate listings include condos, townhomes, and single family homes for sale. Commercial properties are also available. If you see a property you’re interested in, contact a Tomball real estate agent to arrange a tour today!
Tomball, Texas has a population of 12,333. Tomball is more family-centric than the surrounding county with 40.09% of the households containing married families with children. The county average for households married with children is 34.48%.
The median household income in Tomball, Texas is $65,981. The median household income for the surrounding county is $65,788 compared to the national median of $69,021. The median age of people living in Tomball is 37.7 years.
Tomball Weather
The average high temperature in July is 93.4 degrees, with an average low temperature in January of 41.7 degrees. The average rainfall is approximately 48.8 inches per year, with 0 inches of snow per year.
