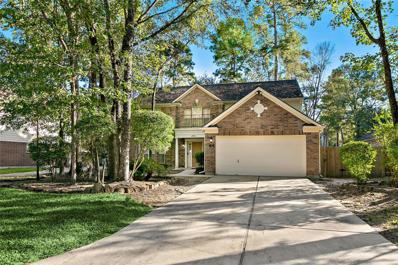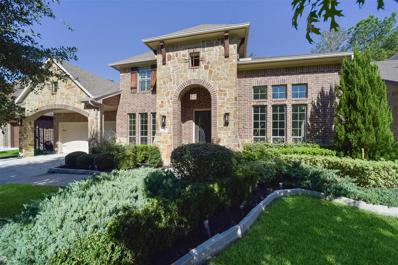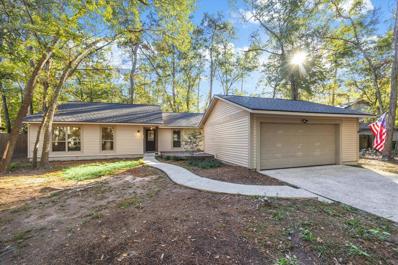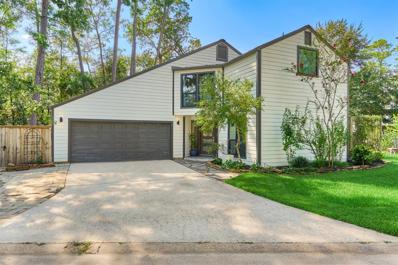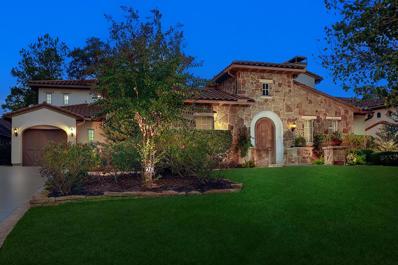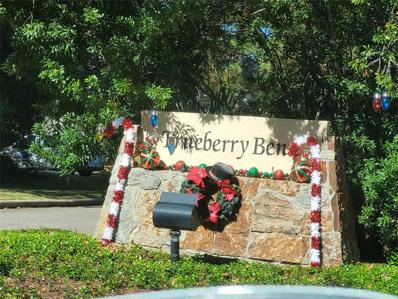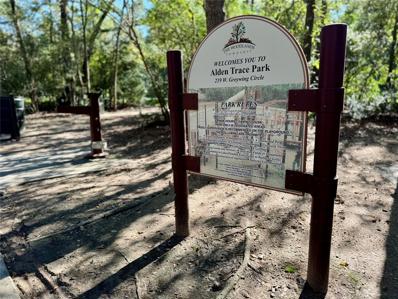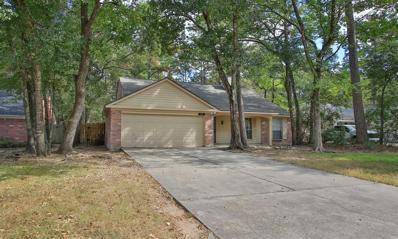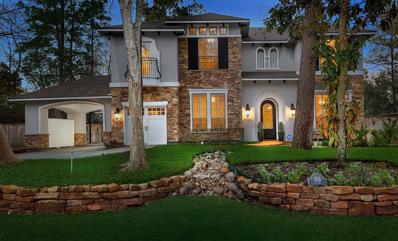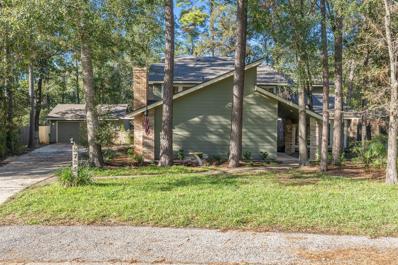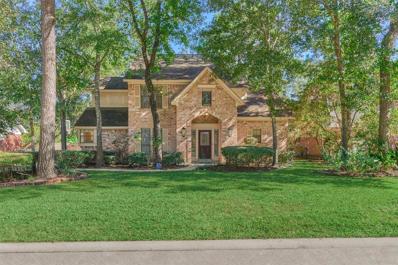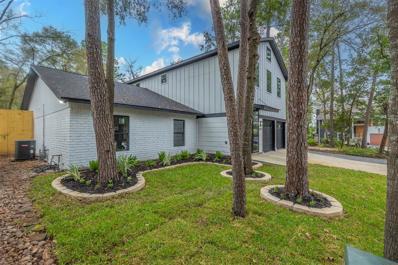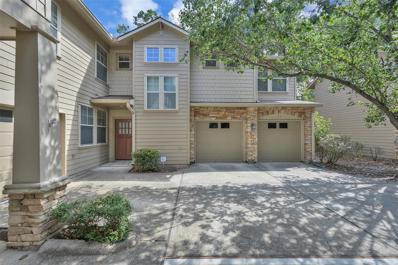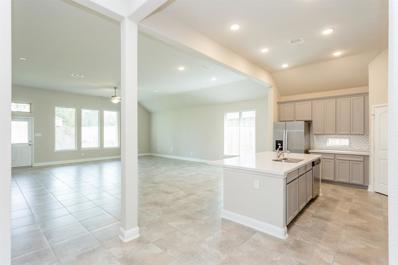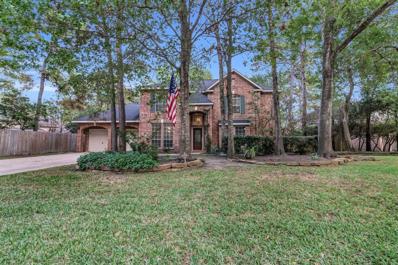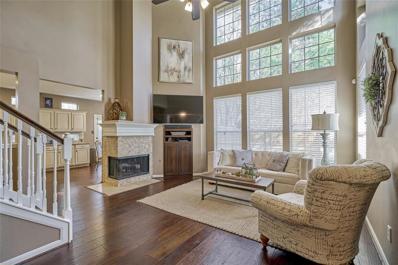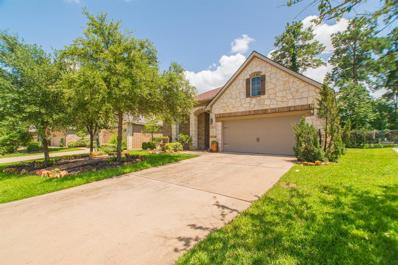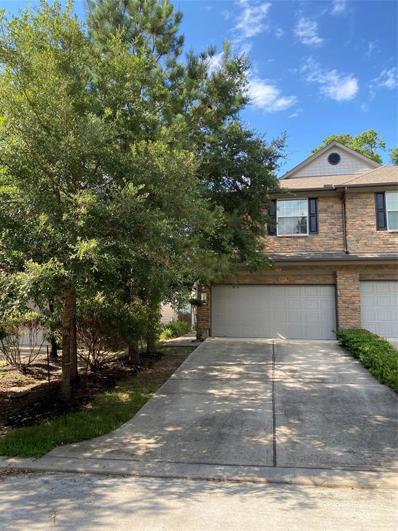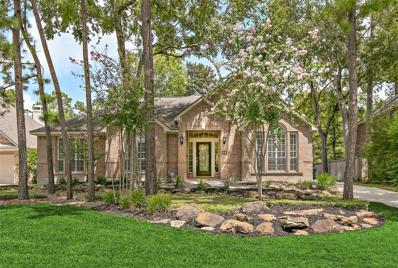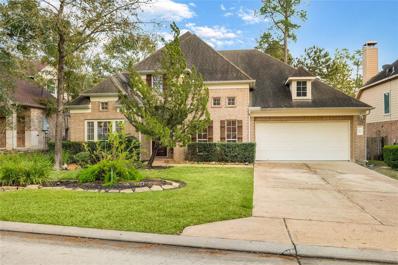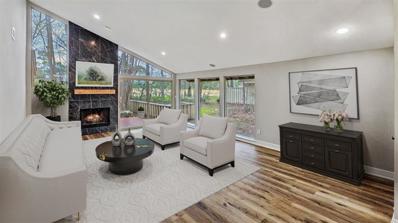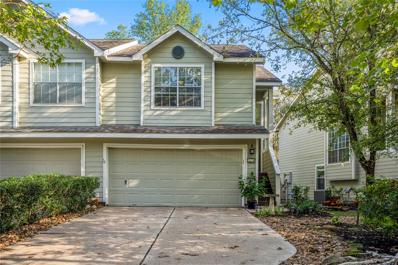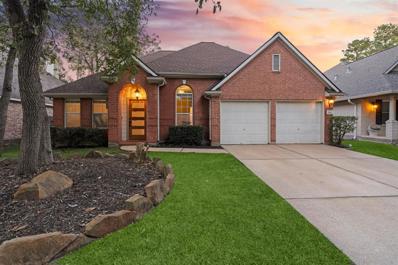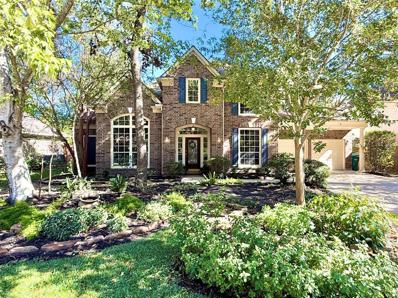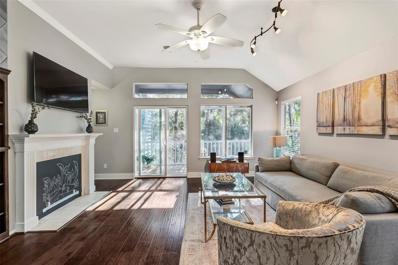The Woodlands TX Homes for Sale
- Type:
- Single Family
- Sq.Ft.:
- 2,554
- Status:
- NEW LISTING
- Beds:
- 4
- Lot size:
- 0.21 Acres
- Year built:
- 1991
- Baths:
- 2.10
- MLS#:
- 75092042
- Subdivision:
- Wdlnds Village Cochrans Cr
ADDITIONAL INFORMATION
OPEN HOUSE THIS SUNDAY, NOVEMBER 24 FROM 1-3 PM Welcome home to 39 Indian Summer Place in highly sought after Cochran's Crossing in The Woodlands. This beautiful home has been lovingly maintained by the original owners. Even the location was handpicked, at the end of a quiet cul de sac with gorgeous hardwood trees and a huge backyard! You will love the open floorplan, large rooms, and bright natural light streaming in through the windows. This one won't last!
- Type:
- Single Family
- Sq.Ft.:
- 3,886
- Status:
- NEW LISTING
- Beds:
- 4
- Lot size:
- 0.19 Acres
- Year built:
- 2013
- Baths:
- 3.10
- MLS#:
- 58484714
- Subdivision:
- Wdlnds Village Sterling Ridge
ADDITIONAL INFORMATION
Stunning home in The Woodlands featuring an expansive open-concept design & tons of upgrades. This two story boasts over 3,800 square feet of luxury living w/a grand two story entry, family room w/soaring ceilings, a private home office, elegant formal dining, gameroom, media room, 4 bedrooms & 3.5 baths. The kitchen is equipped w/upgraded appliances, large center island, quartz countertops & backsplash, upgraded cabinetry, abundant cabinet space, RO filter & a walk-in pantry. Luxurious primary suite w/California Closets custom shelving system. Other features include a whole home generator, hardwood & travertine flooring, quartz countertops in all full baths, mud room w/custom built-in cabinet, media room w/Dolby Atmos 5.1.4 wiring & theater seating platform, modern wrought iron balusters, upgraded lighting & plumbing fixtures, 3 decked walk-out attic spaces, repainted the entire interior, built-ins, new carpet, upgraded landscaping/hardscape, hardwired landscape lighting & much more!
- Type:
- Single Family
- Sq.Ft.:
- 1,712
- Status:
- NEW LISTING
- Beds:
- 3
- Lot size:
- 0.2 Acres
- Year built:
- 1975
- Baths:
- 2.00
- MLS#:
- 51470991
- Subdivision:
- Wdlnds Village Grogans Ml 03
ADDITIONAL INFORMATION
Exceptionally updated 3/2 on a large lot tucked away on a quiet, wooded cul de sac. The kitchen features stainless appliances, granite countertops, and an abundance of storage space. Vaulted ceilings with wood beams add to the airy ambiance of the spacious living and dining areas. French doors open to covered back patio and large fenced yard nestled in the surrounding trees. Generously sized primary bedroom suite features a walk-in closet with updated storage and hanging, double vanity and roomy glass-enclosed shower. Amazing location, close to all of the best the Woodlands has to offer and convenient to I-45 and IAH. All info per Seller.
- Type:
- Single Family
- Sq.Ft.:
- 2,229
- Status:
- NEW LISTING
- Beds:
- 4
- Lot size:
- 0.2 Acres
- Year built:
- 1980
- Baths:
- 3.00
- MLS#:
- 93766582
- Subdivision:
- Wdlnds Village Grogans Ml
ADDITIONAL INFORMATION
Stunning and TOTALLY remodeled inside and out in the heart of The Woodlands! Sellers spared no expense remodeling this one of a kind 4 bedroom, 3 baths. Flexible ( two primary bedrooms ) and open floorplan highlighting exquisite workmanship and walls of NEW windows. You'll love the wide plank white oak floors. Every inch of this gorgeous kitchen is custom to maximize the space. Viking commercial appliances, built-on-site cabinetry, apron sink, quartz and backsplash, large granite island, overlooks the entertainerâ??s living room with elevated ceilings and gorgeous fireplace. Sliding glass doors take you out to two outdoor spaces - putting green, fire pit, expansive covered patio and plenty of room for a pool! NEW SIDING, METAL ROOF, New doors, electrical, plumbing, raised ceiling, all baths remodeled, custom millwork, ask for complete list! Close to everything The Woodlands has to offer, and within The Golf Trails of The Woodlands community!
- Type:
- Single Family
- Sq.Ft.:
- 5,219
- Status:
- NEW LISTING
- Beds:
- 5
- Lot size:
- 0.34 Acres
- Year built:
- 2008
- Baths:
- 4.10
- MLS#:
- 52291940
- Subdivision:
- Wdlnds Village Sterling Ridge 82
ADDITIONAL INFORMATION
Spectacular Mediterranean style home located in a golf course community in Sterling Ridge! This home offers incredible curb appeal with a beautiful stone and stucco exterior, 3 car garage and meticulous landscaping. Courtyard entry with a fireplace, fountain and casita with a full bath and walk-in closet. The interior features plantation shutters, high ceilings and abundant natural light throughout the many windows. Both formals open to one another, and have beautiful views of the lushly landscaped backyard and pool, as well as a gas fireplace. Open concept island kitchen with gas cooktop, wine fridge, walk-in pantry, and plenty of counter and cabinet space overlooks the breakfast room with stone fireplace and family room. Owner's retreat down with sitting area; three bedrooms, office nook, media and game room up with wet bar and balcony; fabulous backyard oasis has covered patio, outdoor kitchen, swimming pool and spa, firepit and beautiful trees providing extra privacy.
- Type:
- Condo/Townhouse
- Sq.Ft.:
- 1,828
- Status:
- NEW LISTING
- Beds:
- 3
- Year built:
- 2004
- Baths:
- 2.10
- MLS#:
- 50812242
- Subdivision:
- Wdlnds Village Alden Br 97
ADDITIONAL INFORMATION
Beautiful Home in The Woodlands ,Has 3 Bedrooms, 2 Full Baths, 1 Guest Bathroom, 2 Car Garage with remote control access. Downstairs Features: Living Room and Breakfast Area with Windows looking at the back yard, Kitchen with Island, All Appliances Included Refrigerator, Dishwasher, Microwave, Range, Covered Patio, Fenced Back Yard Clear Lot Facing Beltway, Garage Area for 2 Cars with remote control access. Upstairs Features: Principal Bedroom with Principal Bathroom, Vanity Mirror, Double Sinks, Jet Tub, Separate Shower, Utility Room with Full Size Washer And Dryer, other two bedrooms split plan share other Full Bathroom , Storage Closets, Game Room, Cold A/C & Warm Heater System. Great Rated Schools, Close To Shopping and Entertainment, Easy Access to Freeway.
- Type:
- Single Family
- Sq.Ft.:
- 2,666
- Status:
- NEW LISTING
- Beds:
- 4
- Lot size:
- 0.16 Acres
- Year built:
- 1994
- Baths:
- 2.10
- MLS#:
- 34452703
- Subdivision:
- Wdlnds Village Alden Br 06
ADDITIONAL INFORMATION
Nestled in the desirable Alden Bridge neighborhood of The Woodlands, this exquisite four-bedroom, two-and-a-half-bathroom home effortlessly combines modern updates with outdoor luxury. The backyard is a private oasis, featuring a heated pool and spa enhanced with recent upgrades, including a new Polaris system (2024), pool autofill (2023), and a quieter pump and spa air blower (2022). A recently updated gas line and heater ensure comfort year-round, while two sides of the fence have been replaced for added privacy. Inside, the home boasts energy-efficient improvements, such as two recently replaced AC units (within 3-4 years), new HVAC ductwork (2022), smart thermostats (2024), and a new water heater (2023). Ideally situated on a culdesac street with a playground at the entrance, just one street over from a playground and scenic walking and biking paths, the location is perfect for outdoor enthusiasts and families alike.
- Type:
- Single Family
- Sq.Ft.:
- 1,696
- Status:
- NEW LISTING
- Beds:
- 3
- Lot size:
- 0.16 Acres
- Year built:
- 1986
- Baths:
- 2.00
- MLS#:
- 30866756
- Subdivision:
- Wdlnds Village Indian Sprg 01
ADDITIONAL INFORMATION
Buyer buydown available - First time homebuyer ready! This property has a wrap around backyard, new fence installed on the left and backside of the property. New roof, new floors, new french style doors replaced the sliding doors for the patio and primary bedroom. Walking trails are close by for those who enjoy daily walks. Zoned to great schools in Conroe ISD. This property is in the heart of The Woodlands close to hospitals, shopping centers, the waterway and much more!!
$1,075,000
34 Hillock Woods The Woodlands, TX 77380
- Type:
- Single Family
- Sq.Ft.:
- 4,307
- Status:
- NEW LISTING
- Beds:
- 5
- Lot size:
- 0.51 Acres
- Year built:
- 2001
- Baths:
- 4.20
- MLS#:
- 29188254
- Subdivision:
- Wdlnds Village Grogans Ml 66
ADDITIONAL INFORMATION
Stunning home on a half acre lot in Grogan's Point! Four car garage + porte-cochere, roof replaced in 2018, polished travertine flooring, Bali motorized shades, wine grotto, neutral paint, built-ins and gorgeous natural light throughout the many windows. A private study with detailed wood trim and French doors is an ideal work from home space; formal dining overlooks a side courtyard; the open concept island kitchen with wood beam ceiling, built-in espresso maker, 6 burner gas cooktop, pot filler, double oven, ice maker, and wine chiller overlooks the den with gas log fireplace; guest bedroom with updated full bath down; upstairs you'll find a game room, 3 additional bedrooms (one with a Jack & Jill bath, one with en-suite bath) and an owner's retreat with sitting area, cozy fireplace and luxurious bath; private, fenced yard offers an outdoor kitchen, heated pool and spa with waterfalls and tons of room to play!
Open House:
Saturday, 11/23 2:00-5:00PM
- Type:
- Single Family
- Sq.Ft.:
- 2,772
- Status:
- NEW LISTING
- Beds:
- 4
- Lot size:
- 0.26 Acres
- Year built:
- 1976
- Baths:
- 2.10
- MLS#:
- 79786141
- Subdivision:
- Wdlnds Village Grogans Ml 02
ADDITIONAL INFORMATION
WELCOME HOME! This LUXURY LISTING is located in the heart of GROGANS MILL has been completely redesigned with LUXURY and elegance. The home features 4 bedrooms, Primary on the 1st floor with a LUXE spa en-suite with DESIGNER tile and gold accents. The re-designed CHEF's dream kitchen features stainless steel appliances, new GRANITE, new CABINETS, and new FIXTURES/HARDWARE. MUD room and walk-in pantry is another 1st-floor feature. The family room boasts a STUNNING FIREPLACE with CEDAR mantle. CUSTOM staircase. Fully-fenced backyard with an OUTDOOR kitchen! 2024 ROOF and HVACS! LOCATION, LOCATION, LOCATION!! This home is located in the front of The Woodlands. Dining, Arts, Medical, and International airport.
- Type:
- Single Family
- Sq.Ft.:
- 2,748
- Status:
- NEW LISTING
- Beds:
- 4
- Lot size:
- 0.21 Acres
- Year built:
- 1983
- Baths:
- 2.10
- MLS#:
- 31569279
- Subdivision:
- The Woodlands
ADDITIONAL INFORMATION
Lovely Jay Wendell Custom Home in the Sought-After Split Rock Neighborhood in the Village of Panther Creek in The Woodlands. Home Exudes a Sense of Tradition and Warmth with Its Custom Features Including Hardwood Flooring, Large Family Room w/Brick Corner Gas Log Fireplace, Painted Wood-Block Paneling, Primary Bedroom & Bath on the 1st Floor, Game Room w/Built-Ins and 3 Bedrooms Up. Living Room and Primary Bedroom Overlook the Beautiful Rock Waterfall Pool & Spa. A/C Compressor Replaced 2022, Water Heater 2024. Great Upfront Location in The Woodlands Close to Hughes Landing, Market Street, Northshore Park, Hospitals, Shopping and Restaurants. Just minutes to I-45. If You are a Nature Lover, You Will Love The Woodlands with its Parks, Pools, Stocked Ponds, 220 Miles of Hike and Bike Trails, 151 Parks, Pickle Ball and Tennis Courts.
- Type:
- Single Family
- Sq.Ft.:
- 3,469
- Status:
- NEW LISTING
- Beds:
- 6
- Lot size:
- 0.18 Acres
- Year built:
- 1973
- Baths:
- 3.10
- MLS#:
- 88090794
- Subdivision:
- Wdlnds Village Grogans Ml 03
ADDITIONAL INFORMATION
This luxurious home has been completely remodeled and value added increasing square footage. New electric, new pex plumbing, new roof, double AC unit, new framing, drywall, paint, carpet and tile. All new plumbing fixtures, new appliances, new double pane windows throughout. Luxurious 6 bed, 3.5 bath masterpiece spanning 3,469 sqft in the village of Grogans Mill built for the modern family in mind. This home is nestled perfectly among mature trees that have been there since before The Woodlands was founded. Indulge in an open living and kitchen floor plan with large island facing bar seating. A dream walk in pantry! This home was built with exquisite craftsmanship that harmoniously blends modern style with traditional elements. Immerse yourself in spaciousness that beautifully accommodates every lifestyle. This residence has high energy efficiency. Enjoy an amazing 2 mile bike ride to Market Street/Woodlands Pavilion, and a 1 minute walk to be right on the Woodlands trails!
- Type:
- Condo/Townhouse
- Sq.Ft.:
- 1,666
- Status:
- NEW LISTING
- Beds:
- 3
- Year built:
- 2002
- Baths:
- 2.10
- MLS#:
- 65225816
- Subdivision:
- Stonecreek Courts Condo
ADDITIONAL INFORMATION
Welcome to this lovely Townhome with three bedrooms, 2.5 bathrooms, stainless steel appliances, New AC, updated vinyl plank flooring, and a cozy fireplace. The main suite boasts a walk-in closet and a luxurious ensuite bathroom. This property is in a prime location, perfect for families in a sought-after neighborhood near top-rated schools, low tax rates, shopping, dining, and parks. Don't miss out on this fantastic property! Available to see November 28
- Type:
- Single Family
- Sq.Ft.:
- 2,050
- Status:
- NEW LISTING
- Beds:
- 3
- Lot size:
- 0.15 Acres
- Year built:
- 2018
- Baths:
- 2.00
- MLS#:
- 22577746
- Subdivision:
- Wdlnds Village Sterling Ridge
ADDITIONAL INFORMATION
Truly A Must-see & Can't Miss Opportunity To Own A Popular 1 Story Built By Beazer Homes In Popular Springtime Creek Neighborhood Of Sterling Ridge. On A Lovely Cul-de-sac Lot With Spacious Backyard, Extended Covered Patio Ample Privacy & Convenience. In Pristine Condition & Ready For Immediate Occupancy. Situated In Amenity Rich Family Neighborhood & Zoned To Top Rated Magnolia Isd Schools. Spectacular Tiled Flooring Throughout Majority Of The Residence, A Show Stopping Eat In Island Kitchen With High-end Finishes & Modern Cabinets, Lg Family Room With High Ceilings, Energy Efficient Home With Spray Foam Insulation (Low Utility Bills), Master Bath Huge Walk In Shower, Dual Vanity And Spacious Closets Throughout. 2 Car Garage, Upgraded Landscaping & All Great Sized Spaces Designed For Comfort In Mind. You'll Love The Open Floor Plan & All The Details. The Best Part Of The Home Is It Includes The Woodlands Living Lifestyle That Will Make This Your Next Home Sweet Home!
Open House:
Saturday, 11/23 11:00-1:00PM
- Type:
- Single Family
- Sq.Ft.:
- 3,311
- Status:
- NEW LISTING
- Beds:
- 4
- Lot size:
- 0.23 Acres
- Year built:
- 1998
- Baths:
- 3.10
- MLS#:
- 57423483
- Subdivision:
- Wdlnds Village Alden Br 37
ADDITIONAL INFORMATION
Nestled in The Woodlands, TX, village of Alden Bridge, this stunning 4-bedroom, 3.5-bath home offers 3,311 sq. ft. of thoughtfully updated living space. Featuring wood floors, elegant large tile, and quartz countertops in the kitchen, it's an entertainers' delight! The living room has soaring ceilings, abundant natural light, and a cozy gas fireplace. A separate study provides the perfect work-from-home space. The first-floor primary suite includes a spa-like bath with a jetted tub, separate shower, and custom walk-in closet. Upstairs, you'll find three bedrooms, two updated baths, and a media room. The 3-car tandem garage adds plenty of storage. Step outside to a backyard oasis with a pergola-covered patio, a heated pool with a water feature, and an outdoor kitchen. Home is zoned to Buckalew Elementary, Mitchell Intermediate, McCullough Jr High & The Woodlands High School!
- Type:
- Condo
- Sq.Ft.:
- 2,350
- Status:
- NEW LISTING
- Beds:
- 3
- Year built:
- 1999
- Baths:
- 2.10
- MLS#:
- 92301031
- Subdivision:
- Wdlnds Village Alden Br 62
ADDITIONAL INFORMATION
Welcome to your gorgeous income generating Townhome in Alden Bridge of The Woodlands. The home features high ceilings, soaring windows and tons of natural light, and hardwood floors throughout the home. The first floor includes an open plan living / dining / kitchen area, en-suite primary bedroom with large walk-in closet, study / home office and utility room. Two additional bedrooms and a 10 x 10 flex/storage room are located on the second floor. The kitchen features granite countertops and includes a Refrigerator in addition to the standard appliances. The Backyard features a stunning wrap around deck which makes for low maintenance of the yard. Investor buyers preferred.
- Type:
- Single Family
- Sq.Ft.:
- 2,555
- Status:
- NEW LISTING
- Beds:
- 3
- Lot size:
- 0.22 Acres
- Year built:
- 2011
- Baths:
- 2.00
- MLS#:
- 3444850
- Subdivision:
- The Woodlands Creekside Park 18
ADDITIONAL INFORMATION
Welcome to this charming onestory home with a delightful combination of stone and brick exterior,exuding timeless appeal.The home offers a cozy atmosphere with neutral colors & elegant arches accentuating its architectural beauty.Inside, a warm and inviting study with elegant wood flooring awaits.The layout seamlessly flows into a spacious living area with a striking stone fireplace.The heart of the home is a generously sized kitchen with abundant cabinetry providing ample storage space.It opens to the living area, allowing for effortless entertaining and gatherings with family and friends.The home features three comfortable bedrooms, the owner's retreat has an ensuite bath boasts dual vanities, and a separate soaking tub & shower, providing a relaxing Whirpool Master Spa 7Ã?7 .A covered patio extends the living space, ideal for outdoor relaxation.The great-sized backyard offers plenty of space for play and entertaining.Don't miss this home close to great schools, dining & entertainment
- Type:
- Condo/Townhouse
- Sq.Ft.:
- 1,606
- Status:
- NEW LISTING
- Beds:
- 3
- Year built:
- 2010
- Baths:
- 2.10
- MLS#:
- 74668524
- Subdivision:
- Wdlnds Village Sterling Ridge 88
ADDITIONAL INFORMATION
PRICE ADJUSTMENT, Price reflects repairs and up dating, selling as is no repairs per Seller. Great floor plan 3 Bed, 2.5 Bath 2 Car Garage, great high ceilings at entry, tile floor in first floor, Fantastic Granite countertops, appliances included, spacious back yard w/Sprinkler System. All bedroom up w/ spacious Primary Bedroom . Come and see it! Near all shopping area and easy access.Send us an Offer today !
Open House:
Saturday, 11/23 1:00-3:00PM
- Type:
- Single Family
- Sq.Ft.:
- 2,786
- Status:
- NEW LISTING
- Beds:
- 4
- Lot size:
- 0.22 Acres
- Year built:
- 1994
- Baths:
- 3.00
- MLS#:
- 61489090
- Subdivision:
- Wdlnds Village Cochrans Cr 40
ADDITIONAL INFORMATION
Amazing single-story, 4 bedroom, 3 bath home nestled in desirable Capstone. In the heart of The Woodlands, on a private greenbelt lot, this home has so much to offer. Beautiful updates abound to include flooring, paint, kitchen, master bath & more. The formal dining area is perfect for that special celebration. French doors offer privacy for the home office accented with thoughtful built-ins. Beautifully updated island kitchen complete with Carrara marble countertops & stainless appliances. The open floor plan blends the family room, kitchen & breakfast nook. A spacious owners' retreat boasts a separate sitting room with an incredible ensuite bath, and a breath-taking view of the private outdoors with easy access to the lovely backyard. There's more: three additional bedrooms, two additional full baths & wonderful patio deck. Enjoy the lake with playground, pavilion, bball & tennis courts just down the street. Walking distance to Powell Elem & TWHS. Visit your dream home soon!
- Type:
- Single Family
- Sq.Ft.:
- 3,134
- Status:
- NEW LISTING
- Beds:
- 4
- Lot size:
- 0.19 Acres
- Year built:
- 2005
- Baths:
- 3.10
- MLS#:
- 97661192
- Subdivision:
- Wdlnds Village Sterling Ridge
ADDITIONAL INFORMATION
Gorgeous hard to find 1.5 story in the luxe surrounding of The Woodlands. Located in Carmeline of Sterling Ridge. This beautiful home has lush landscaping, beautiful entry w/ open design and features soaring ceilings, walls of windows, architectural flare, coffered ceilings, huge gourmet style island kitchen with granite counter tops, stainless appliances, double oven, and an abundance of counter and cabinet space. Private study with French doors, Formal dining perfect for entertaining, open living and breakfast area, Large primary suite with sitting area, huge bathroom with new double vanities, oval jetted tub and separate shower. Three additional oversized guest rooms down with two additional full baths, built in desk/study area, huge game room up with half bath (flex room/home gym/guest room). Large backyard with covered patio and extended paved patio. Make this one a MUST SEE!
- Type:
- Condo/Townhouse
- Sq.Ft.:
- 1,954
- Status:
- NEW LISTING
- Beds:
- 3
- Year built:
- 1975
- Baths:
- 2.00
- MLS#:
- 48854214
- Subdivision:
- Wdlnds Village Settlers Crnr 02
ADDITIONAL INFORMATION
Beautifully updated Woodland's townhome located on the Woodland's Country Club Tournament Player's Course! This spacious and bright two-story townhome boasts high ceilings, a wood-burning fireplace, five-burner stove top, stunning golf course views from the living room, primary bedroom and guest room, a cozy courtyard, a large back patio, luxury plank flooring, granite counters, and more! Less than three miles to Market Street, The Woodlands Waterway, Cynthia Woods Pavilion, and Hughes Landing! Tranquil trails steps away from your front door! Walking distance to the local farmer's market and upcoming state-of-the-art library and community center! Quick access to I-45, Hardy toll, and 99. This stylish, sophisticated, and serene home is sure to please!
- Type:
- Condo/Townhouse
- Sq.Ft.:
- 1,249
- Status:
- NEW LISTING
- Beds:
- 2
- Year built:
- 1997
- Baths:
- 2.10
- MLS#:
- 87546734
- Subdivision:
- Wdlnds Village Alden Br 42
ADDITIONAL INFORMATION
Beautiful townhome in a quiet neighborhood in Alden Bridge of The Woodlands which consists of two large bedrooms and 2.5 bathrooms! This well-maintained residence has an open-floor concept that flows seamlessly. Laminate wood and tile throughout the home along with fresh paint throughout. Upstairs has a spacious primary bedroom with an extra nook as well as ensuite bathroom and walk-in closet. The second bedroom is over-sized as well with the bathroom conveniently located next to it. One of the standout features of this property is its spacious fenced back yard. Plus this home is zoned to excellent schools, highlighting the area's appeal. Residents can enjoy the benefits of a peaceful community while remaining in proximity to the bustling attractions of The Woodlands.
- Type:
- Single Family
- Sq.Ft.:
- 1,910
- Status:
- NEW LISTING
- Beds:
- 3
- Lot size:
- 0.15 Acres
- Year built:
- 2001
- Baths:
- 2.00
- MLS#:
- 81855072
- Subdivision:
- Wdlnds Harpers Lnd College Park
ADDITIONAL INFORMATION
Meticulously loved and cared for. Tasteful and high-end updates throughout. Solid surface flooring throughout entire home; no carpet. All new light fixtures - every ceiling fan, vanity, chandelier has been swapped out with a fresh and modern selection. New faucets, sinks and Kohler toilets. Rich black granite countertops in bathrooms. Quartz countertop in the kitchen with a lovely satin finish flanked by a clean subway tile backsplash. Stainless appliances, brand new KitchenAid dishwasher. Gleaming white doors with handsome matte-black hardware. 6" baseboards throughout. White stone fireplace is joined by custom built-in cabinetry in the family room. No rear neighbors, landscaped back yard with irrigation system front and rear, and the greatest addition of all: an expansive 450 sq.ft. covered back patio with an open gable design, complete with Minka-Aire ceiling fans, recessed lights and a stained tongue-in-groove ceiling. Brand new cedar privacy fence. Recent GAF Timberline HD roof.
Open House:
Saturday, 11/23 10:30-2:30PM
- Type:
- Single Family
- Sq.Ft.:
- 3,911
- Status:
- NEW LISTING
- Beds:
- 5
- Lot size:
- 0.24 Acres
- Year built:
- 1998
- Baths:
- 3.10
- MLS#:
- 28496997
- Subdivision:
- Wdlnds Village Alden Br 45
ADDITIONAL INFORMATION
Beautiful 5 bed, 3.5 bath home with sparkling pool located on a private greenbelt lot in the much adored Woodlands Village of Alden Bridge! This lovely open concept home, built by Village Builders, features a graceful curving staircase in the foyer, soaring ceilings, walls of windows, a huge family room, a separate formal living & formal dining, plus a downstairs home office & an upstairs kid's game-room. Elegant Living Spaces & Comfortable Conveniences come together in this truly unique home. Recent updates include: Fresh Interior Paint, New SS Kitchen Appliances, LED Lighting, Low-E insulation in the attics, surround sound wiring, solar shades on both the upper balcony & the lower patio overlooking the pool. You'll love the backyard oasis with its sparkling Rembrant pool/spa, covered patio, lush landscaping & gardens designed to attract birds & butterflies. Roof (2015), Furnace (2024), AC components replaced (2021), Fence (2022), Pool Heater (2024), Water Heater (2023).
- Type:
- Single Family
- Sq.Ft.:
- 2,602
- Status:
- NEW LISTING
- Beds:
- 4
- Lot size:
- 0.19 Acres
- Year built:
- 1988
- Baths:
- 2.10
- MLS#:
- 25605082
- Subdivision:
- Wdlnds Village Indian Sprg 03
ADDITIONAL INFORMATION
Welcome to your dream home! This beautifully updated Lifeforms treehouse style home offers a perfect blend of modern comfort and serene living. Discover a spacious open floor plan, featuring a stylish kitchen with granite countertops, stainless steel appliances and stunning living area full of natural light. The primary suite includes an updated en-suite bath w/ cedar closet. Home office has French doors and large windows with wooded views. Enjoy tranquil views of a peaceful, permanent wooded forest reserve as your backyard oasis, the upper floor screened-in balcony is perfect for entertaining or unwinding. 3 bedrooms downstairs with a covered patio overlooking the low maintenance yard and forest, no neighbors behind! Trace Creek is a special neighborhood designed by George Mitchell's son as the perfect way to enjoy life in The Woodlands. Zoned to desirable schools, The Woodlands High. Roof 2021. Recent updates! Low taxes! Great location close to restaurants, shopping, and parks!
| Copyright © 2024, Houston Realtors Information Service, Inc. All information provided is deemed reliable but is not guaranteed and should be independently verified. IDX information is provided exclusively for consumers' personal, non-commercial use, that it may not be used for any purpose other than to identify prospective properties consumers may be interested in purchasing. |
The Woodlands Real Estate
The median home value in The Woodlands, TX is $517,000. This is higher than the county median home value of $348,700. The national median home value is $338,100. The average price of homes sold in The Woodlands, TX is $517,000. Approximately 68.26% of The Woodlands homes are owned, compared to 25.48% rented, while 6.27% are vacant. The Woodlands real estate listings include condos, townhomes, and single family homes for sale. Commercial properties are also available. If you see a property you’re interested in, contact a The Woodlands real estate agent to arrange a tour today!
The Woodlands, Texas has a population of 115,716. The Woodlands is more family-centric than the surrounding county with 42.53% of the households containing married families with children. The county average for households married with children is 38.67%.
The median household income in The Woodlands, Texas is $130,011. The median household income for the surrounding county is $88,597 compared to the national median of $69,021. The median age of people living in The Woodlands is 40.4 years.
The Woodlands Weather
The average high temperature in July is 93.3 degrees, with an average low temperature in January of 40.8 degrees. The average rainfall is approximately 49.5 inches per year, with 0 inches of snow per year.
