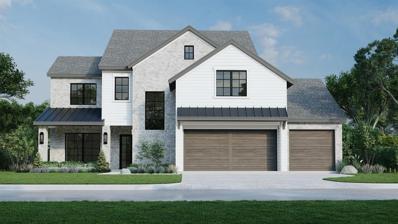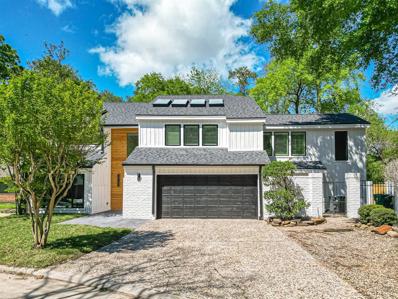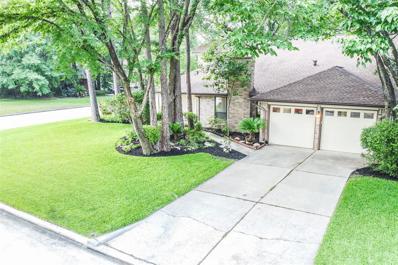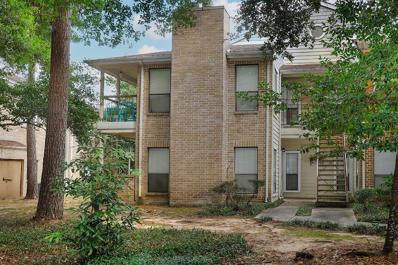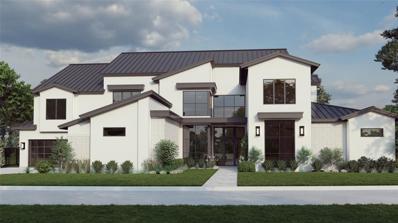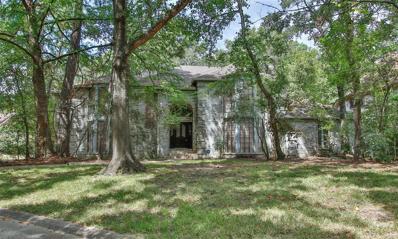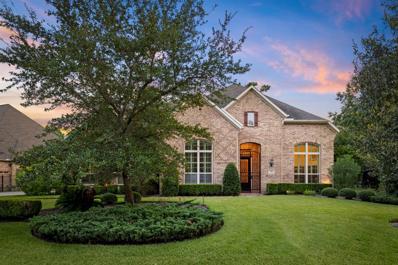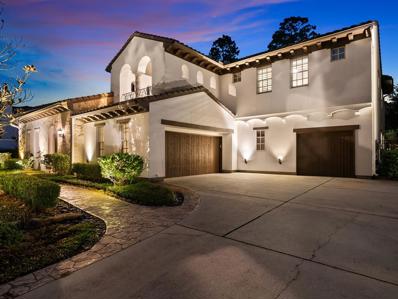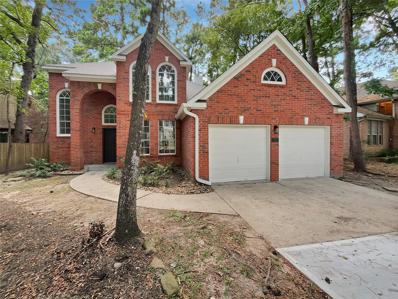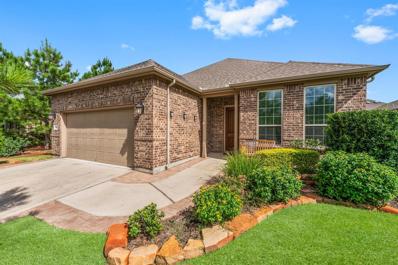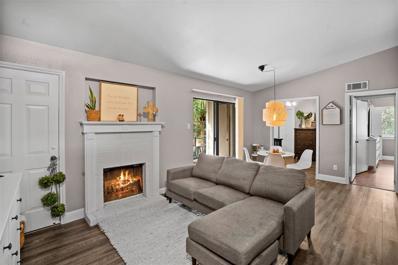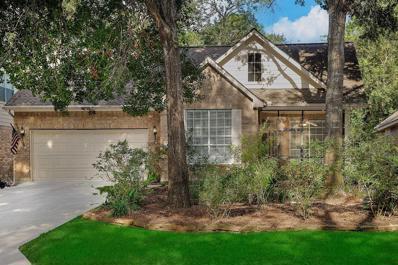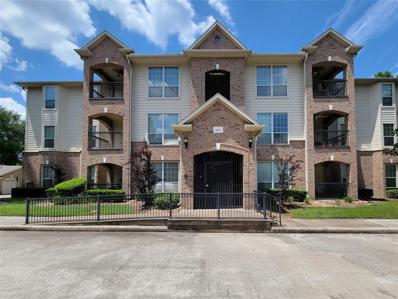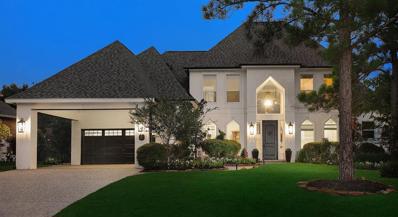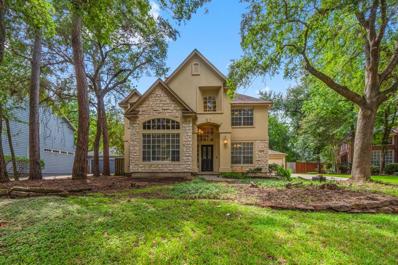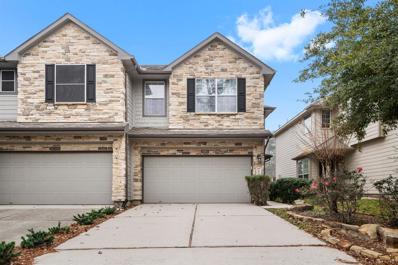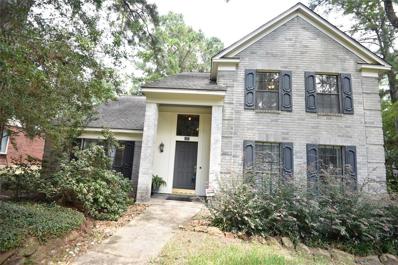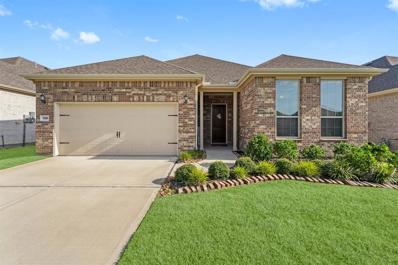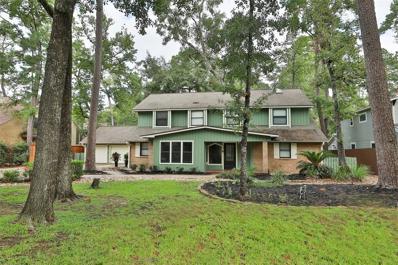The Woodlands TX Homes for Sale
$1,900,000
5 Coralvine Court The Woodlands, TX 77380
- Type:
- Single Family
- Sq.Ft.:
- 3,954
- Status:
- Active
- Beds:
- 4
- Lot size:
- 0.27 Acres
- Baths:
- 4.10
- MLS#:
- 66163517
- Subdivision:
- Woodlands Village Grogans Mill
ADDITIONAL INFORMATION
Award winning Matt Powers offers a custom design merging classic features with contemporary touches maximizing golf course views. Plan is ready to build. Located on the 8th hole of The Woodlands Tournament Course. Sought-after location in established Village of Grogan's Mill. Rare opportunity with new construction in prime location, true 3-car garage on a golf course. Large outdoor living space, open kitchen, wine bar, large island, gorgeous primary suite, white oak flooring, game room, home office, primary overlooks golf course & 3 spacious ensuite bedrooms up. Foam insulation, tankless water heater, dual pane windows for high efficiency. This property offers an unparalleled lifestyle...minutes to Town Center, hospitals, Market Street, I45 & IAH. The Woodlands has renown shopping, 209 miles of bike trails, 200 restaurants, and 22 highly acclaimed public schools. Previous home has already been torn down. Cart path on opposite side for maximum privacy and views. Pure excellence.
$930,000
66 Lazy Lane The Woodlands, TX 77380
- Type:
- Single Family
- Sq.Ft.:
- 3,800
- Status:
- Active
- Beds:
- 5
- Lot size:
- 0.17 Acres
- Year built:
- 1982
- Baths:
- 5.10
- MLS#:
- 80503311
- Subdivision:
- Wdlnds Milbend Village 03
ADDITIONAL INFORMATION
NEW WINDOWS , NEW SKYLIGHTS , NEW PLUMBING , NEW WATER HEATERS AND MORE!!! 66 Lazy Lane is located on a quiet, cul-de-sac street with tons of upgrades. Lazy Lane is a one-of-a-kind true custom build with endless features that make it stand out from the rest. Backing up to a private reserve with views of The Woodlands Resort golf course. Situated against a backdrop of a private reserve with sweeping vistas of The Woodlands Resort golf course, this residence is a haven of tranquility. As you step inside, you're greeted by the grandeur of two-story ceilings in the living room, flooded with natural light streaming through floor-to-ceiling windows. Downstairs, dual primary suites offer luxurious retreats, each overlooking the inviting pool and expansive backyard, ideal for extended family or guests. Upstairs discover three additional three bedrooms, accompanied by a private office space, and a versatile game room complete with a bonus loft, providing ample space for work and play.
- Type:
- Single Family
- Sq.Ft.:
- 1,974
- Status:
- Active
- Beds:
- 3
- Lot size:
- 0.16 Acres
- Year built:
- 1983
- Baths:
- 2.10
- MLS#:
- 22117812
- Subdivision:
- Wdlnds Village Grogans Ml 38
ADDITIONAL INFORMATION
This stunning single-family home boasts a serene setting surrounded by mature trees, creating a private retreat for relaxation. Recently updated with a luxurious en suite featuring smart mirrors, energy-efficient Storm Windows, and a 5-year-old roof. The kitchen, guest bath, and full bath have also been beautifully renovated. Enjoy the spacious living room with a double-height ceiling. This home is sure to capture your heart and make the perfect place to call your own. Don't miss out on the opportunity to make this your dream home!
- Type:
- Condo/Townhouse
- Sq.Ft.:
- 1,739
- Status:
- Active
- Beds:
- 3
- Year built:
- 2000
- Baths:
- 2.10
- MLS#:
- 79675619
- Subdivision:
- Wdlnds Village Alden Br 77
ADDITIONAL INFORMATION
Welcome home to this beautiful two story town-home tucked away on a cul-de-sac offering 3 bedrooms, 2.5 bath and a 2 car attached garage, upstairs game room, wonderful high ceilings and a covered back patio with no back neighbor are just some of the features This is an open floorplan with spacious kitchen open to the family room and your fully fenced backyard also the downstairs Primary bedroom and en-suite make for good separation of space. Your sure to enjoy a relaxing evening in your fully fenced private back patio, wood flooring throughout first floor, Fully updated HVAC. Maintenance fee includes roof, exterior, grounds and insurance. Neighborhood has access to walking trails, parks and easy access to all your favorite Woodlands amenities!
- Type:
- Condo
- Sq.Ft.:
- 1,106
- Status:
- Active
- Beds:
- 2
- Year built:
- 1983
- Baths:
- 2.00
- MLS#:
- 79493876
- Subdivision:
- Creekwood Vill Condos 03
ADDITIONAL INFORMATION
Meticulously maintained one story first floor condo in The Woodlands Creekwood Village! Close to shops and restaurants at Market Street and Woodlands Waterway. This is one of the largest floor plans in the neighborhood! Vinyl plank wood look flooring, neutral paint, excellent storage, and abundant windows provide natural light. The open concept living area with wood burning fireplace overlooks the kitchen with breakfast bar, granite counters, plenty of cabinet storage and pantry. Owner's retreat has a large walk-in closet and en-suite bath; 2nd bedroom (would also make a great study) has it's own bath as well. Covered patio too!
$5,750,000
46 Aria Isle Drive The Woodlands, TX 77380
- Type:
- Single Family
- Sq.Ft.:
- 9,127
- Status:
- Active
- Beds:
- 5
- Lot size:
- 0.41 Acres
- Baths:
- 5.30
- MLS#:
- 98308463
- Subdivision:
- Wdlnds Lake Woodlands East Shore
ADDITIONAL INFORMATION
In the sought after waterfront location of Aria Isle at East Shore, this is an exclusive collaboration by renowned John Post Homes, architect Gary Keith Jackson & Jana Erwin of Nest Interior Design Group. First level features study, game room, luxurious powder bath, spacious living room seamlessly opening up to expansive quartz island kitchen, marble fireplace & formal dining w/refrigerated wine storage space & butler bar w/ice maker & beverage storage. Primary bedroom w/modern & timeless upscale comforts, 2 primary closets, soaking tub & separate walk-in shower. Second level equipped w/4 bedrooms, 4 bathrooms, game room w/covered balcony & storage room. Outdoor covered veranda includes a summer kitchen w/high-end appliance package overlooking the spacious backyard w/enough room for a pool (renderings available but not included). Enjoy all of East Shore's amenities w/close proximity to Waterway, Hughes Landing & Market Street w/entertainment, shopping & dining galore!
- Type:
- Single Family
- Sq.Ft.:
- 3,661
- Status:
- Active
- Beds:
- 4
- Lot size:
- 0.29 Acres
- Year built:
- 1982
- Baths:
- 2.10
- MLS#:
- 97743017
- Subdivision:
- Wdlnds Village Panther Ck 11
ADDITIONAL INFORMATION
*Charming 4-Bed, 2-Bath Home with Endless Potential in The Woodlands* This 4-bedroom, 2-bath home is bursting with potential and ready for your personal touch! Situated on a quiet cul-de-sac street, itâs the perfect remodel project for those looking to create their dream home. The location is unbeatable â nestled in the heart of The Woodlands, you'll enjoy easy access to parks, shopping, dining, and entertainment. Plus, this home is zoned to exemplary schools, making it ideal for families. Whether youâre an investor or a homeowner with a vision, this property is a fantastic opportunity to make something truly special!
$1,050,000
15 Waning Moon Drive The Woodlands, TX 77389
- Type:
- Single Family
- Sq.Ft.:
- 4,380
- Status:
- Active
- Beds:
- 4
- Lot size:
- 0.35 Acres
- Year built:
- 2012
- Baths:
- 4.20
- MLS#:
- 48054338
- Subdivision:
- The Woodlands Creekside Park 30
ADDITIONAL INFORMATION
Charming, custom-built Darling Home in the highly coveted Creekside Park, just minutes from shopping, dining & all The Woodlands amenities. From the fragrant jasmine on the exterior wall of the 3 car garage to the 2nd story screened-in porch which overlooks a large backyard, the homeowner's care & attention to detail shines throughout the home. Thoughtfully designed with elegant white oak flooring, plantation shutters, soaring ceilings & functional spaces including a formal dining area, study, & a first-floor guest room with walk-in closet & en-suite bathroom. The great room has a cozy fireplace & is open to the breakfast & kitchen where stainless steel appliances & ample storage for all your culinary needs await. The primary suite has an adjoining sitting area & en-suite bath highlighting an impressive walk-in closet with private access to the laundry room. Upstairs, two bedrooms with walk-in closets & en-suite baths. Enjoy a dedicated media room & seperate game room.
- Type:
- Single Family
- Sq.Ft.:
- 4,943
- Status:
- Active
- Beds:
- 5
- Lot size:
- 0.29 Acres
- Year built:
- 2010
- Baths:
- 5.10
- MLS#:
- 95717936
- Subdivision:
- Wdlnds Village Sterling Ridge
ADDITIONAL INFORMATION
Majestic Mediterranean Luxury! Showcasing a private guest casita, media & game room, plus a breathtaking backyard getaway w/ pool, spa & outdoor kitchen w/ elite Viking appliances, located in The Woodlands. The elegant exterior grandeur w/ a scenic courtyard flows into a luminous & meticulously maintained layout boasting rich hardwood floors, high-end 2 tone paint & upgraded designer ceiling fans throughout. The Chef-inspired kitchen is equipped w/ Viking appliances & elegant granite & the family room hosts a corner fireplace, while the formal dining room opens to an inviting outdoor living w/ another fireplace. The downstairs owners haven boasts a lavish en-suite bath & fabulous walk-in closet. Upstairs, you'll find a game room w/ large covered deck, media room w/ Italian leather recliners, a wet bar & 3 bedrooms w/ en-suite baths. Surrounded by mature trees & new fencing/stain this home embodies an unparalleled luxurious lifestyle you won't want to miss!
- Type:
- Single Family
- Sq.Ft.:
- 2,164
- Status:
- Active
- Beds:
- 3
- Lot size:
- 0.15 Acres
- Year built:
- 1993
- Baths:
- 2.10
- MLS#:
- 79357255
- Subdivision:
- Wdlnds Village Panther Ck 07
ADDITIONAL INFORMATION
Welcome to your dream home! This property features a neutral color paint scheme, giving it a fresh and modern look. The living room is complete with a cozy fireplace, perfect for those chilly evenings. Step outside onto the deck, ideal for entertaining or relaxing. The primary bathroom boasts a double sink and a separate tub and shower for your convenience. The kitchen is a chef's dream with a practical island, accent backsplash, and all stainless steel appliances. With new appliances, fresh exterior and interior paint, and new flooring throughout the home. This home is waiting for you to make it your own.This home has been virtually staged to illustrate its potential.
Open House:
Saturday, 11/23 12:00-4:00PM
- Type:
- Single Family
- Sq.Ft.:
- 2,122
- Status:
- Active
- Beds:
- 2
- Lot size:
- 0.15 Acres
- Year built:
- 2019
- Baths:
- 2.00
- MLS#:
- 65416685
- Subdivision:
- Del Webb The Woodlands 05
ADDITIONAL INFORMATION
THIS HOME HAS A NEW LOOK! UPDATED WOOD LOOKING LVP FLOORING NOVEMBER 2014. COUNTERTOPS BEING INSTALLED IN NOVEMBER OR DECEMBER 2024* POPULAR MARTIN RAY FLOOR PLAN* EXTENDED COVERED PATIO* LANDSCAPED BACKYARD WITH WATER FEATURE AND TALL BUSHES FOR PRIVACY* FULL HOUSE GENERATOR* SIDE YARD HAS A GREEN SPACE WITH TREES IN BETWEEN YOUR NEIGHBOR*OVERSIZED GARAGE* LOW TAXES* Live your best life in this active resort Del Webb The Woodlands 55+ community. Entertain family a friends in this open floor plan home with a huge island in kitchen, built-in microwave and oven, gas stove top, and a butler area. Large walk-in pantry. Home has a den, breakfast area, 2 bedrooms and a flex rom/study/office. Primary bath with en-suite bath with double sinks and a walk-in roll-in shower. Amenities include indoor, outdoor pools, tennis & pickleball courts, & Boccee ball. Live an active lifestyle by joining a club, play games, and attend social activities. Close to hospitals, Shopping, and Restaurants.
- Type:
- Single Family
- Sq.Ft.:
- 2,130
- Status:
- Active
- Beds:
- 3
- Year built:
- 1984
- Baths:
- 2.10
- MLS#:
- 10629991
- Subdivision:
- Cochran'S Crossing
ADDITIONAL INFORMATION
LOCATION, LOCATION, LOCATION - In the heart of the Woodlands in Cochrane's Crossing. Convenient to The Lake Woodlands, The Woodlands Mall and neighborhood Signature Kroger grocery store. Steps away from the YMCA, churches, parks and schools. Lone Star College a street away, connected to the rare Nature Walking path as well as biking path connected to your backyard. Near The Woodlands Country Club and the 27 hole Arnold Palmer Golf course and the huge Bear Branch Park / Sports field, the Townshipâ??s Original Recreation Center. and Dog Park. Nestled among the many trees for privacy at the end of cul de sac with a long driveway for more parking away from the street. Quiet Privacy in your own world away from the traffic and crowds. If you are looking for peace and tranquility, close to everything The Woodlands has to offer, come by and see what makes this area a wonderful place to live. This house is a great opportunity to get into the area at a great price.
- Type:
- Condo/Townhouse
- Sq.Ft.:
- 1,559
- Status:
- Active
- Beds:
- 3
- Year built:
- 1997
- Baths:
- 2.10
- MLS#:
- 44860254
- Subdivision:
- Wdlnds Village Alden Br 42
ADDITIONAL INFORMATION
Luxury meets modern design in this impeccably updated home. Every corner has been thoughtfully updated by a professional designer, ensuring a harmonious blend of style and functionality. The warmth of European white oak floors seamlessly lead you through the spacious living areas. The kitchen features custom-built cabinets and stunning quartz countertops. Designer carpet with a pet-friendly pad ensures that every family member, including the furry ones, feels right at home. The attention to detail is evident with Moen plumbing fixtures and designer light fixtures that add a touch of elegance to each room. This home offers three generously sized bedrooms, with the oversized primary bedroom serving as a true sanctuary. The primary bathroom is a spa-like retreat, complete with dual sinks and an oversized walk-in shower, designed for ultimate relaxation. Students attend top-rated schools and the home is conveniently located close to The Woodlands dining, shopping, and entertainment.
- Type:
- Single Family
- Sq.Ft.:
- 1,631
- Status:
- Active
- Beds:
- 3
- Lot size:
- 0.16 Acres
- Year built:
- 1993
- Baths:
- 2.00
- MLS#:
- 15979105
- Subdivision:
- Wdlnds Village Grogans Ml 51
ADDITIONAL INFORMATION
Your next home~Tucked away in a serene neighborhood, this delightful home boasts a generous layout with contemporary updates. The kitchen has been beautifully remodeled, featuring convenient pull-out drawers, undermount and overmount lighting, a sleek wine fridge, ample cabinet space, and elegant granite countertops - a dream for any culinary enthusiast. The spacious primary suite offers versatility with extra room for a sitting area or work space. The updated primary bathroom is gorgeous! Be sure to peek inside the walk in closet. This is a split floor plan which is great for privacy. Everyone will enjoy the tranquil backyard oasis, perfect for entertaining, Look at the size of this patio (27X14) and still plenty of yard space. Zoned to highly sought-after Woodlands Schools, and easy access to dining, shopping and entertainment. Be sure to ask your Agent to send you the full list of upgrades, which include: newer roof, HVAC, water heater, microwave, and more. It's MOVE-IN-READY!
- Type:
- Condo
- Sq.Ft.:
- 878
- Status:
- Active
- Beds:
- 2
- Year built:
- 1981
- Baths:
- 1.00
- MLS#:
- 5708238
- Subdivision:
- Creekwood Vill Condos 01
ADDITIONAL INFORMATION
Charming two-bedroom, one-bath condo with a private balcony. Enjoy high ceilings, a cozy wood fireplace, and a serene view of the wooded area. This unit also includes a covered parking spot. Creekwood Village is nestled minutes away from The Waterway, Market Street, and Hughes Landing, this neighborhood is close to McCullough Intermediate and zoned to The Woodland's High School. Don't miss out on this opportunity - schedule your tour today! HOA fee includes water, sewer, trash, grounds and all exterior maintenance and roofing.
- Type:
- Single Family
- Sq.Ft.:
- 2,406
- Status:
- Active
- Beds:
- 3
- Lot size:
- 0.15 Acres
- Year built:
- 1999
- Baths:
- 2.00
- MLS#:
- 40529837
- Subdivision:
- Wdlnds Windsor Hills 01
ADDITIONAL INFORMATION
WHOLE HOME GENERATOR..Welcome Home to this 55+ neighborhood of Windsor Hills! Easy access to I45, Hardy Tollway & 99! Laminate & Tile Floors..Spacious Living area open to the Kitchen..great for Entertaining! Study overlooks front..Open Formal Dining Area..Fireplace w/Gaslogs..Primary Bedroom is large enough for a sitting area! Large walk-in closets throughout! Screened in Front Porch to enjoy your morning coffee! No backdoor neighbors..Easy walk to the Clubhouse! Refrigerator, Washer & Dryer Remain. Gas Grill & Safe Remain..Low Maintenance Backyard. Dues cover Sprinkler repair, Exterior House Painting, Fence Replacement, Front Door Staining, Gutter Cleaning & much more! Clubhouse amenities include: Fitness Room (open 6 AM-Midnight), Library, Olympic size Pool, Hot Spa, Bocce Ball & much more. Other fun includes Bridge, Dominoes, Poker, Wii Bowling, Zumba, Water Aerobics, Chair Yoga, Mahjongg, Ping Pong & Low Impact Aerobics to name a few. Nearby Hospitals, Shopping and Restaurants.
- Type:
- Single Family
- Sq.Ft.:
- 8,671
- Status:
- Active
- Beds:
- 5
- Lot size:
- 1.52 Acres
- Year built:
- 2007
- Baths:
- 5.20
- MLS#:
- 80871765
- Subdivision:
- The Woodlands Carlton Woods Creekside
ADDITIONAL INFORMATION
DISCOVER UNPARALLELED LUXURY in this gorgeous estate home in exclusive and nationally acclaimed Carlton Woods Creekside community. Set on an expansive 1.52-acre corner lot w/breathtaking views of the 8th green on the renowned Tom Fazio golf course, this home blends sophisticated design with exceptional comfort, boasting 2 new HVAC systems w/enhanced ductwork, upgraded wood & tile/stone flooring throughout, all en-suite bedrooms incl. versatile casita/guest suite, and deluxe outdoor venues w/sparkling pool & spa, extensive outdoor kitchen, veranda & balcony areas, limestone fireplace, mosquito misting system, preventive termite Senticron system, and charming garden w/columned arbor! Savor a Chef's kitchen/open den, wine grotto, private theater, XL game rm, ideally secluded executive-like study, and owner's retreat with sitting room, beverage center, and spa-like bath that elevates daily living! Complete w/sports court, in-ground trampoline, fire pits & other plush amenities! High & dry!
Open House:
Saturday, 11/23 11:30-12:30PM
- Type:
- Condo
- Sq.Ft.:
- 1,212
- Status:
- Active
- Beds:
- 2
- Year built:
- 2004
- Baths:
- 2.00
- MLS#:
- 2762340
- Subdivision:
- Condominiums At Sterling Green
ADDITIONAL INFORMATION
Welcome home to this first floor unit in the Condominiums of Sterling Green. Have the security of a gated entrance into the building. Open concept with tile flooring throughout the living, dining and kitchen. Neutral paint, arched entries, recessed lighting. Island kitchen with tile backsplash. Two bedroom and two full baths. Master suite with en-suite bath. Step out to the private covered balcony. Great location, close to shopping & dining!
$2,650,000
50 Harbor Cove Drive The Woodlands, TX 77381
Open House:
Sunday, 11/24 1:00-3:00PM
- Type:
- Single Family
- Sq.Ft.:
- 4,114
- Status:
- Active
- Beds:
- 4
- Lot size:
- 0.38 Acres
- Year built:
- 1993
- Baths:
- 3.20
- MLS#:
- 40893310
- Subdivision:
- Wdlnds Village Panther Ck 24
ADDITIONAL INFORMATION
Spectacular waterfront custom home centrally located in Panther Creek! Close to restaurants, shops, Whole Foods in Hughes Landing, as well as Northshore Park & Market Street! This remodeled contemporary home features a white lime washed exterior, brand new roof, new large format Italian tile flooring, engineered wood floors, 2 new AC units & all new double pane windows that showcase views of Lake Woodlands throughout! The remodeled island kitchen has new Viking appliances, gas range with pot filler, walk-in pantry and quartz counters opens to the breakfast room and den w/a convenient bar & wine chiller. Study with French doors, built-in desk and wood paneling; both formals; owner's retreat down offers a stunning remodeled bath, huge walk-in closet w/a 5ft fire resistant safe; 3 bedrooms & game room up w/balcony. Two car garage + 2 car porte-cochere. The backyard is perfect for entertaining with a covered patio, amazing outdoor kitchen, sparkling pool, new boat dock & sprinkler system.
- Type:
- Single Family
- Sq.Ft.:
- 2,713
- Status:
- Active
- Beds:
- 4
- Lot size:
- 0.18 Acres
- Year built:
- 1992
- Baths:
- 2.10
- MLS#:
- 63255178
- Subdivision:
- Wdlnds Village Cochrans Cr 23
ADDITIONAL INFORMATION
Welcome to this charming 2-story home nestled in the heart of The Woodlands. This beautifully maintained residence features 4 spacious bedrooms, 2.5 bathrooms & home office, making it the perfect family retreat. The open & inviting floor plan includes a large living area that seamlessly flows into the dining & kitchen spaces, ideal for both daily living & entertaining. The well-appointed kitchen offers ample counter space and cabinetry, while the cozy living room features large windows that fill the space with natural light. Upstairs, you'll find a generous master suite complete with an ensuite bathroom, providing a peaceful sanctuary. Three additional bedrooms offer flexibility for family or guests. Enjoy outdoor living in the private backyard or take advantage of the fantastic neighborhood amenities including, scenic parks, walking trails, & a friendly atmosphere. Centrally located, this home is just minutes from shopping, dining & all the attractions The Woodlands has to offer.
- Type:
- Condo/Townhouse
- Sq.Ft.:
- 1,506
- Status:
- Active
- Beds:
- 3
- Year built:
- 2008
- Baths:
- 2.10
- MLS#:
- 2822775
- Subdivision:
- Wdlnds Vil Sterling Ridge
ADDITIONAL INFORMATION
Welcome home to The Woodlands Texas. This beautiful and bright townhome is nestled in the highly sought after Woodlands Village of Sterling Ridge. Home features 3 bedrooms, open kitchen looking out into the fabulous living area, large master closet and secondary bedrooms, as well as a wonderful back deck for enjoying time with family and friends. Mins from all the wonderful dining, shopping, and entertainment of The Woodlands Texas. This is the perfect place to call Home.
- Type:
- Single Family
- Sq.Ft.:
- 2,540
- Status:
- Active
- Beds:
- 4
- Lot size:
- 0.24 Acres
- Year built:
- 1990
- Baths:
- 2.10
- MLS#:
- 73657119
- Subdivision:
- Wdlnds Village Cochrans Cr 12
ADDITIONAL INFORMATION
Welcome to The Woodlands this is a rare two story home in a Cul-De-Sac. The over sized corner lot is with lots of matured trees and over looking to the lake where you can spend a lot of time. Step inside and enjoy the unique floor plan. The home is open where you want it and private where it's needed. Momâs delight is the oversized kitchen with an island, granite countertops, amazing cabinet space. The spacious and elegant primary bed boasts tray ceiling and large windows. Walk outside to your backyard paradise with an oversized deck, extensive green space perfect for entertaining. Walk to parks, restaurants, shops. Easy access to I-45, 2978, 1488, zoned to Woodlands schools.
- Type:
- Single Family
- Sq.Ft.:
- 5,732
- Status:
- Active
- Beds:
- 5
- Lot size:
- 0.41 Acres
- Year built:
- 2002
- Baths:
- 5.20
- MLS#:
- 18006991
- Subdivision:
- Wdlnds Village Sterling Ridge 18
ADDITIONAL INFORMATION
Magnificient property on Signature Player Course, in The Woodlands Texas. Former showcase home by Tom Cox, set at the end of the 12th fairway this house features state of the art detailing, wood beam ceiling in living room, custom cabinetry. Amazing view of the golf course from the living room, upstairs game room and balcony. The heart of the home is the kitchen-living area. Top of the line Sub-Zero appliances, built in refrigerator and gas range stove with pot filler faucet and double oven. Two staircases on each side of the house, hardwood flooring and Travertine tile. Beautiful pool and jacuzzi, outdoor kitchen, two stone fireplaces (in living room and outdoor patio) and two covered patios. Primary bedroom downstairs, custom designed primary closet, office, formal dining room and wet bar, office space next to the kitchen. Upstairs are 4 bedrooms, 4 full bathrooms, media room and a flex/music room. House has private automatic gate. Pictures are from a previous listing.
Open House:
Saturday, 11/23 12:00-4:00PM
- Type:
- Single Family
- Sq.Ft.:
- 1,735
- Status:
- Active
- Beds:
- 2
- Lot size:
- 0.14 Acres
- Year built:
- 2021
- Baths:
- 2.00
- MLS#:
- 35968293
- Subdivision:
- Del Webb The Woodlands 05
ADDITIONAL INFORMATION
PERFECT SIZE approx 1735 Sq ft of Living Area for those who want less upkeep. LOW TAXES! Experience resort-style living in this sought-after 55+ Del Webb The Woodlands community. This home has 2 Bedrooms, 2 Baths, Flex/Study, Den, and Breakfast area in this spacious Abbeyville open floor plan. Enjoy a bright, open layout with Engineered Wood Flooring, a Kitchen Boasting Granite Countertops, Gas stove, and large Island with seating. Enjoy the large Den with lots of Windows for Natural Lighting. The Primary Bedroom has En Suite Bath featuring a Rare Find SOAKING TUB and Double Sinks. Abundant storage you will find. Covered Patio with a nice sized Backyard. Front and Back Sprinkler System. Garage with Polyaspartic Flooring. Amenities include large indoor pool and hot tub, an outdoor infinity pool/hot tub, fitness center, pickleball courts, Bocce ball, tennis courts and The Lodge. Close to dining, shopping, and medical facilities. Approx. 40 minutes from George Bush
- Type:
- Single Family
- Sq.Ft.:
- 3,243
- Status:
- Active
- Beds:
- 5
- Lot size:
- 0.38 Acres
- Year built:
- 1979
- Baths:
- 3.10
- MLS#:
- 30817670
- Subdivision:
- Wdlnds Village Grogans Ml 06
ADDITIONAL INFORMATION
SPACIOUS 5 BEDROOM, 3 AND A HALF BATH HOME WITH TWO PRIMARY BEDROOMS, 3 CAR GARAGE AND LARGE POOL IN LANDSCAPED BACKYARD.... KITCHEN HAS GRANITE COUNTERTOPS, TILE BACKSPLASH, FARMHOUSE SINK, DOUBLE OVEN, BREAKFAST BAR AND SUNROOM BREAKFAST AREA THAT OVERLOOKS THE BACKYARD.... FAMILY ROOM HAS WOODBURNING FIREPLACE AND IS OPEN TO THE KITCHEN.... RECENT UPDATES INCLUDE ATTIC INSULATION (2022), NEW DOWNSTAIRS A/C (2023), 20 TREES REMOVED (2023), NEW LUXURY LAMINATE FLOORING DOWNSTAIRS (2024), NEW SIDING ON GARAGE AND BACK OF THE HOUSE (2024), NEW ELECTRICAL BOX (2024) AND DOUBLE BACK DOORS IN PRIMARY BEDROOM REPLACED (2024) .... OTHER FEATURES INCLUDE GRANITE IN BATHROOMS, EXTRA STORAGE SPACE, WALK-IN CLOSETS, CEILING FANS, SPRINKLER SYSTEM, NO BACK NEIGHBORS, BACK PATIO, FRONT PORCH, SPACIOUS GARAGE FOR WORKSHOP, WORKOUT ROOM OR "MAN CAVE", NEWLY PAVED DRIVEWAY AND MUCH MORE.... CLOSE TO SHOPPING, GOLF, RESTAURANTS, ENTERTAINMENT, PARKS AND MORE.... CALL TODAY FOR A PRIVATE SHOWING!
| Copyright © 2024, Houston Realtors Information Service, Inc. All information provided is deemed reliable but is not guaranteed and should be independently verified. IDX information is provided exclusively for consumers' personal, non-commercial use, that it may not be used for any purpose other than to identify prospective properties consumers may be interested in purchasing. |
The Woodlands Real Estate
The median home value in The Woodlands, TX is $517,000. This is higher than the county median home value of $348,700. The national median home value is $338,100. The average price of homes sold in The Woodlands, TX is $517,000. Approximately 68.26% of The Woodlands homes are owned, compared to 25.48% rented, while 6.27% are vacant. The Woodlands real estate listings include condos, townhomes, and single family homes for sale. Commercial properties are also available. If you see a property you’re interested in, contact a The Woodlands real estate agent to arrange a tour today!
The Woodlands, Texas has a population of 115,716. The Woodlands is more family-centric than the surrounding county with 42.53% of the households containing married families with children. The county average for households married with children is 38.67%.
The median household income in The Woodlands, Texas is $130,011. The median household income for the surrounding county is $88,597 compared to the national median of $69,021. The median age of people living in The Woodlands is 40.4 years.
The Woodlands Weather
The average high temperature in July is 93.3 degrees, with an average low temperature in January of 40.8 degrees. The average rainfall is approximately 49.5 inches per year, with 0 inches of snow per year.
