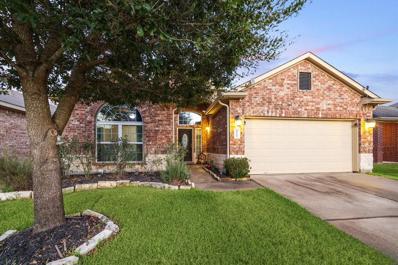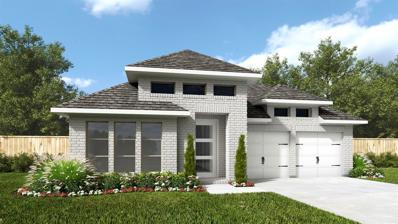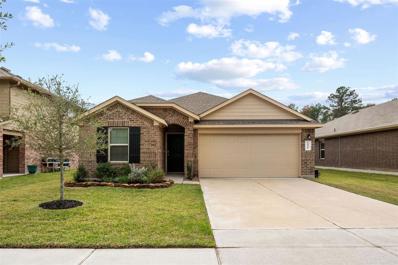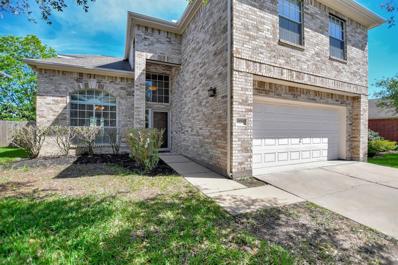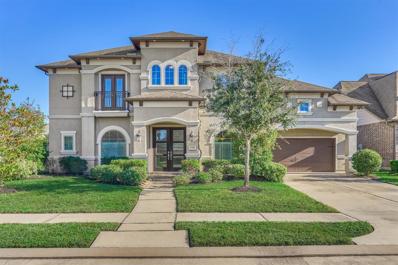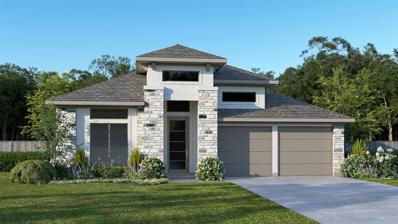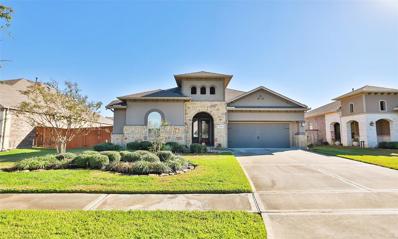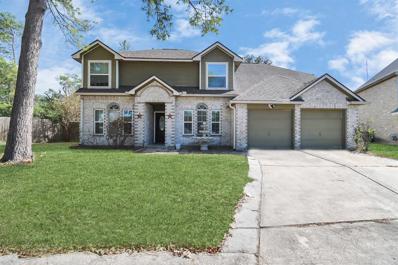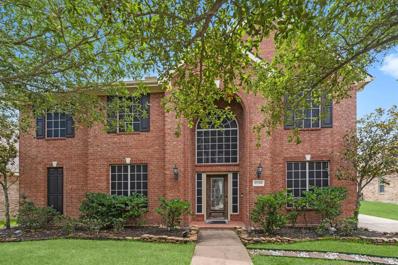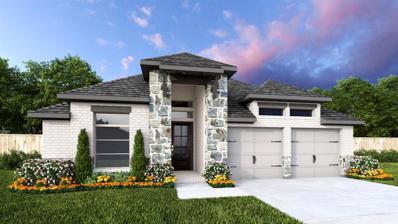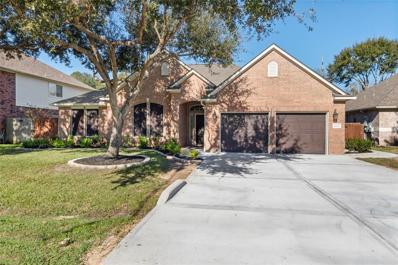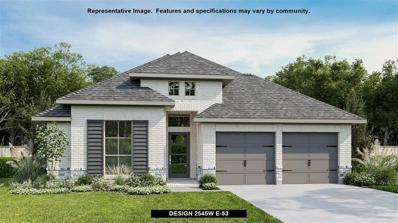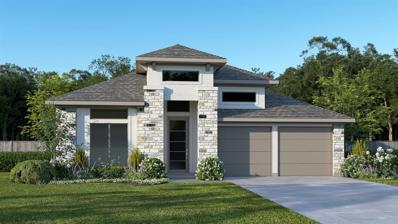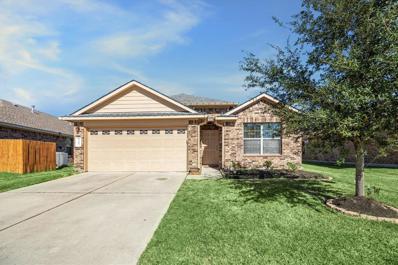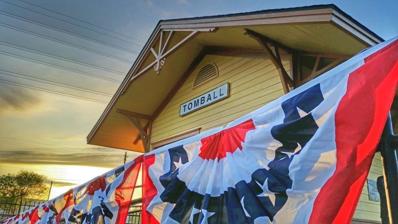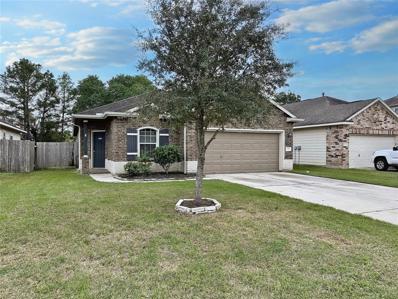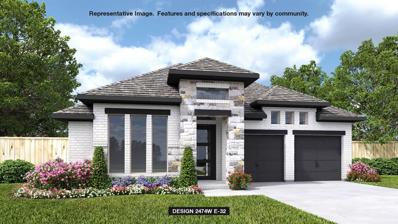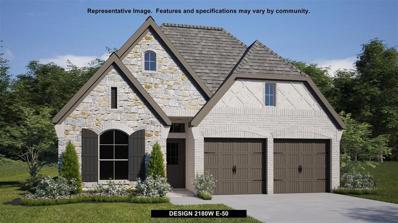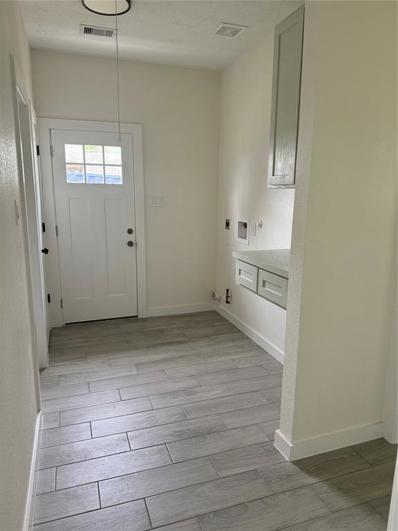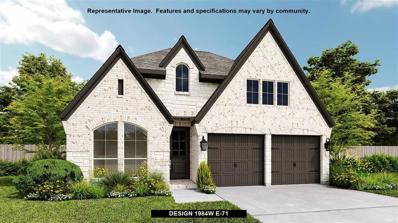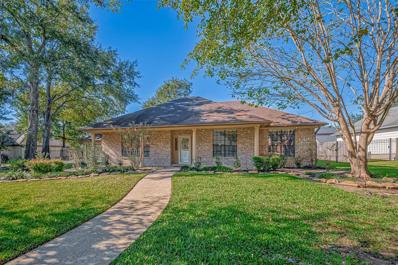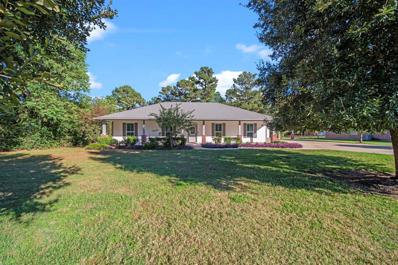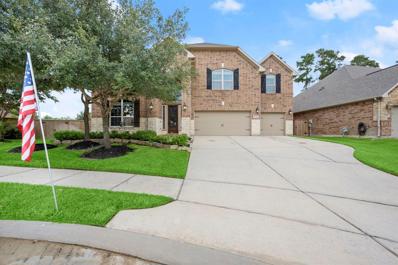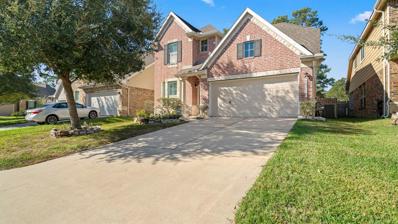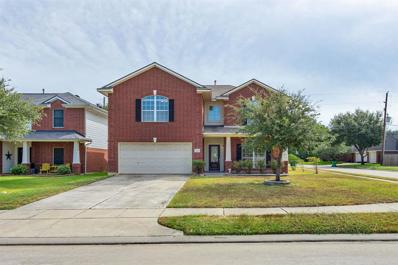Tomball TX Homes for Rent
- Type:
- Single Family
- Sq.Ft.:
- 2,015
- Status:
- NEW LISTING
- Beds:
- 3
- Lot size:
- 0.12 Acres
- Year built:
- 2013
- Baths:
- 2.00
- MLS#:
- 72767443
- Subdivision:
- Willow Falls
ADDITIONAL INFORMATION
Award winning floor plan by Legend Homes. Quiet Cul-de-Sac street close to Hwy 99 and Hwy 249, but set in a country home & land area. 3rd Bedroom in not in photos as it is full of boxes. Great curb appeal with brick & flagstone elevation. Enter to glass & mahogany front door to a welcoming foyer. Open floor plan concept with plenty of room for entertaining. Formal Dining Room, large Family Room that is open to the Kitchen & Breakfast Room. This home has fantastic flow! A long Breakfast Bar in the Kitchen with lots of working area for those who love to cook. Stainless Appliances, Granite Counters, 2 walls of 42" Cabinets providing plenty of storage for dishes, pots & pans, & walk in Pantry. A new roof was installed less than a year ago. There is a Community Park around the corner with a great Play area. Loads of land around the community for walking your dog, or just a daily stroll. Homes in this neighborhood go fast so put this first on your list. You will love the location.
- Type:
- Single Family
- Sq.Ft.:
- 2,544
- Status:
- NEW LISTING
- Beds:
- 4
- Year built:
- 2024
- Baths:
- 3.00
- MLS#:
- 67185766
- Subdivision:
- Amira
ADDITIONAL INFORMATION
Home office frames entry with French doors and three large windows. Spacious family room with a wood mantel fireplace and large wall of windows extends to the kitchen and dining area. Kitchen offers an island with built-in seating space and a corner walk-in pantry. Secluded primary suite with three large windows. Primary bathroom offers dual vanities, freestanding tub, separate glass enclosed shower and a large walk-in closet. Guest suite with a full bathroom and walk-in closet just off the entry. Additional bedrooms with walk-in closets. Utility room. Covered backyard patio. Mud room just off the two-car garage.
- Type:
- Single Family
- Sq.Ft.:
- 1,892
- Status:
- NEW LISTING
- Beds:
- 4
- Lot size:
- 0.13 Acres
- Year built:
- 2018
- Baths:
- 2.00
- MLS#:
- 66570776
- Subdivision:
- Pine Trace Village Sec 8
ADDITIONAL INFORMATION
Lovely single-story home featuring an open floor plan, 4 bedrooms, 2 bathrooms, a 2-car attached garage, and shaded front porch! Inside, you'll find neutral paint throughout, tile flooring in the living areas, a spacious living/dining area, and island kitchen boasting granite countertops, a breakfast bar, and stainless steel appliances. There's a utility room in-house, and the primary suite includes dual sinks and a walk-in closet. Enjoy outdoor entertaining under the covered patio, manageable backyard space, and convenient proximity to TX-99, Grand Pkwy Marketplace, Main St Tomball, Hwy 249, and The Woodlands!
- Type:
- Single Family
- Sq.Ft.:
- 2,280
- Status:
- NEW LISTING
- Beds:
- 4
- Lot size:
- 0.15 Acres
- Year built:
- 2001
- Baths:
- 2.10
- MLS#:
- 66229868
- Subdivision:
- Pinecrest Forest
ADDITIONAL INFORMATION
Elegant, MOVE-IN READY 4 bedroom, 2.5 bath home in the beautiful community of Pinecrest Forest. Stunning 2 story entry. Impressive split staircase. High ceilings & an abundance of natural light. Formal dining room, which can be used as an office or flex room. Modern gray paint & complimentary accent colors throughout. WATER FILTRATION SYSTEM for whole house. Cool brick accent wall & bay window in breakfast room. Kitchen has granite countertops, white cabinetry, breakfast bar, SS appliances, gas range, & track lighting. Gleaming wood-like flooring & tile downstairs. Gas log, cast stone fireplace in living room. All 4 bedrooms upstairs. Beautifully renovated primary bath w/ garden tub & frameless shower. No back neighbors! Covered patio & the barbecue pit stays! Storage shed. Only 2 minute walk to neighborhood park! Quick access to Grand Parkway and 249. Near shopping, restaurants, and more. Zoned to top rated Klein ISD. Schedule your showing today!
- Type:
- Single Family
- Sq.Ft.:
- 3,864
- Status:
- NEW LISTING
- Beds:
- 4
- Lot size:
- 0.21 Acres
- Year built:
- 2016
- Baths:
- 3.10
- MLS#:
- 64418154
- Subdivision:
- Stonebrook Estates Sec 1
ADDITIONAL INFORMATION
IMMACULATE HOME IN COVETED STONEBROOK ESTATES w/luxe finishes throughout - ready for immediate move-in! Situated in a gated enclave in NW Houston, convenient to major thoroughfares, zoned to exemplary schools, and rich with updates, including a premium corner lot w/stucco elevation, and extra architectural details in Juliet balcony, arched windows, roof corbels & more! Magazine-worthy interior is like new w/freshly painted interior, open kitchen/den w/floating island, chef's kitchen w/pot-filler, wood-encased vent hood, glass paneled upper cabs for display items, dry bar/butler's pantry, grand 2-story great rm w/dramatic wdws overlooking backyard oasis! Enclosed home ofc, large dining rm, and secluded owner's retreat w/sitting area & exquisite primary bath w/soaking tub, seamless shwr, vanity area, and optimal clst space! Oversized game rm w/covered balcony, media rm & spacious secondary BRs upstairs! Continuous wood floors & abundant natural light, this home is turn-key ready! Hurry!
- Type:
- Single Family
- Sq.Ft.:
- 2,504
- Status:
- NEW LISTING
- Beds:
- 4
- Year built:
- 2024
- Baths:
- 3.00
- MLS#:
- 62577087
- Subdivision:
- Amira
ADDITIONAL INFORMATION
Home office with French doors set at entry with 12-foot ceiling. Extended entry leads to open kitchen, dining area and family room. Kitchen features corner walk-in pantry, generous counter space and island with built-in seating space. Dining area flows into family room with a wood mantel fireplace and wall of windows. Primary suite includes double-door entry to primary bath with dual vanities, garden tub, separate glass-enclosed shower and two large walk-in closets. A guest suite with private bath adds to this spacious one-story home. Extended covered backyard patio. Mud room off two-car garage.
- Type:
- Single Family
- Sq.Ft.:
- 2,591
- Status:
- NEW LISTING
- Beds:
- 2
- Lot size:
- 0.17 Acres
- Year built:
- 2018
- Baths:
- 2.10
- MLS#:
- 59771449
- Subdivision:
- Wildwood/Northpointe Sec 22
ADDITIONAL INFORMATION
Gorgeous 2/2.5/2 car garage w/ floor coating! Formal dining room & study with coffered ceilings! Gourmet kitchen w/exotic granite, grey glazed white cabinets, & pot filler! Corner fireplace and mantel in family room. Stunning hardwoods throughout main area of the home including bedrooms! Luxurious Primary Suite has Walk-in closet w/ access to the utility room. Both full baths have granite countertops & framed mirrors. Long covered patio + 150 Sq. feet uncovered patio with brick pavers. Energy Efficient with 16 SEER HVAC System. Fully landscaped front and back yard. Mosquito system installed around perimeter of the home as well as water softener November 2018. Whole home generator.
- Type:
- Single Family
- Sq.Ft.:
- 2,580
- Status:
- NEW LISTING
- Beds:
- 5
- Lot size:
- 0.25 Acres
- Year built:
- 1993
- Baths:
- 2.10
- MLS#:
- 58172414
- Subdivision:
- Willow Forest Sec 02
ADDITIONAL INFORMATION
Welcome to your dream home! This spacious 5-bedroom, 2 1/2-bathroom house features a convenient primary bedroom located on the main floor, making it perfect for families of all sizes. Enjoy the large, fenced backyard, ideal for children to play and for hosting family gatherings in the tranquility of a cul-de-sac. The lot size is one of the largest in the community, offering ample space for outdoor activities and future expansion. Stove and dishwasher will be installed. Don't miss out on this incredible opportunityâ??schedule your visit today and see all that this wonderful home has to offer!
- Type:
- Single Family
- Sq.Ft.:
- 2,875
- Status:
- NEW LISTING
- Beds:
- 4
- Lot size:
- 0.17 Acres
- Year built:
- 2006
- Baths:
- 3.10
- MLS#:
- 55347486
- Subdivision:
- Village Crk Sec 14
ADDITIONAL INFORMATION
Don't miss out on this stunning two-story home in Tomball, TX featuring 4 bedrooms and 3 bathrooms. Step inside to find a spacious dining room, high ceilings, and a welcoming foyer leading to a family room with beautiful vinyl wood flooring. The kitchen is a chef's dream with granite countertops, plenty of cabinet space, and a cozy breakfast bar. The primary suite includes a luxurious bathroom with a tub, shower, and walk-in closet. Upstairs, you'll find the remaining bedrooms. Outside, enjoy a detached garage and a large yard perfect for entertaining. Schedule your showing today!
- Type:
- Single Family
- Sq.Ft.:
- 2,513
- Status:
- NEW LISTING
- Beds:
- 4
- Year built:
- 2024
- Baths:
- 3.00
- MLS#:
- 53942667
- Subdivision:
- Amira
ADDITIONAL INFORMATION
Extended entryway with 12-foot ceilings. Game room with French doors frame the entry. Spacious family room with a wood mantel fireplace and wall of windows. Open kitchen offers an island with built-in seating space and a corner walk-in pantry. Primary suite with a wall of windows. Dual vanities, garden tub, separate glass enclosed shower and two walk-in closets in the primary bath. Guest suite just off the extended entry with a full bathroom and walk-in closet. Secondary bedrooms with walk-in closets. Utility room with private access to the primary bathroom. Extended covered backyard patio. Mud room just off the two-car garage.
Open House:
Saturday, 11/30 1:00-3:00PM
- Type:
- Single Family
- Sq.Ft.:
- 3,024
- Status:
- NEW LISTING
- Beds:
- 4
- Lot size:
- 0.27 Acres
- Year built:
- 2007
- Baths:
- 4.00
- MLS#:
- 40609458
- Subdivision:
- Country Club Greens Pt Re
ADDITIONAL INFORMATION
Welcome to your dream home! This home has been meticulously designed and renovated to be both stunning and energy efficient. Upgrades include a Carrier Infinity 4 zone AC, UV electric filter and fresh air vent, Kohler plumbing, GE Monogram appliances, custom cabinetry, tankless water heater, solar screens, and more! Everything from the roof to the driveway and landscaping has been upgraded. Sitting on a 11,718 sqft lot, this 4 bedroom, 4 bath home offers a luxurious retreat within a gated community. Featuring a study with custom built ins, game room, and a resort style pool with a grotto! It boasts an open-concept living area with a large covered outdoor entertaining area, lots of windows, and tall ceilings. The gourmet kitchen is a chef's dream, equipped with a granite island, 5-burner gas cooktop, and a walk-in pantry. Located near shopping, medical facilities, and major highways (Grand Parkway, FM2920, SH 249, I-45), this home provides easy access to The Woodlands.
- Type:
- Single Family
- Sq.Ft.:
- 2,545
- Status:
- NEW LISTING
- Beds:
- 4
- Year built:
- 2024
- Baths:
- 3.00
- MLS#:
- 35704899
- Subdivision:
- Amira
ADDITIONAL INFORMATION
Extended entry with 13-foot ceiling leads to open kitchen, dining area and family room. Kitchen offers generous counter space, corner walk-in pantry and inviting island with built-in seating space. Dining area flows into family room with a wood mantel fireplace and wall of windows. Game room with French doors just across from kitchen. Primary suite includes double-door entry to primary bath with dual vanities, garden tub, separate glass-enclosed shower and two large walk-in closets. Secondary bedrooms feature walk-in closets. Extended covered backyard patio. Mud room off two-car garage.
- Type:
- Single Family
- Sq.Ft.:
- 2,504
- Status:
- NEW LISTING
- Beds:
- 4
- Year built:
- 2024
- Baths:
- 3.00
- MLS#:
- 11589454
- Subdivision:
- Amira
ADDITIONAL INFORMATION
Home office with French doors set at entry with 12-foot ceiling. Extended entry leads to open kitchen, dining area and family room. Kitchen features corner walk-in pantry, generous counter space and island with built-in seating space. Dining area flows into family room with a wood mantel fireplace and wall of windows. Primary suite includes double-door entry to primary bath with dual vanities, garden tub, separate glass-enclosed shower and two large walk-in closets. A guest suite with private bath adds to this spacious one-story home. Extended covered backyard patio. Mud room off two-car garage.
- Type:
- Single Family
- Sq.Ft.:
- 1,650
- Status:
- NEW LISTING
- Beds:
- 3
- Lot size:
- 0.19 Acres
- Year built:
- 2017
- Baths:
- 2.00
- MLS#:
- 10767551
- Subdivision:
- Vintage Crk
ADDITIONAL INFORMATION
This charming 3-bedroom, 2-bathroom home is ready for you to move in. The kitchen is a culinary delight, equipped with stainless steel appliances and granite countertops. You can enjoy meals at the kitchen island or in the dining room. The kitchen seamlessly flows into the bright family room, creating an inviting space for guests to mingle. For added privacy, the primary bedroom is tucked away and boasts an en-suite bathroom with double sinks, built-in shelves for extra storage, and a spacious walk-in closet. Step outside to the covered patio and private backyard, offering plenty of room for your personal touch. The seller upgrades include a new Bosch dishwasher, and a pergola and landscaping in the back yard. Conveniently located near HWY-99, grocery stores, and restaurants, this home is an opportunity you won't want to miss!
- Type:
- Land
- Sq.Ft.:
- n/a
- Status:
- Active
- Beds:
- n/a
- Lot size:
- 0.16 Acres
- Baths:
- MLS#:
- 63650497
- Subdivision:
- Tomball Townsite Rev Map
ADDITIONAL INFORMATION
Two 24'x143', 3500 sq. ft lots. Can be used as individual lots or combined as one. These two lots offer you 7000 sq ft in the Midst of A Scenic town with old-fashioned charm and plenty to offer! Zoned Single Family, build your dream home and an investment property located in the heart of Tomball. Stroll through main street for a day of shopping, browse the one-of-a-kind wares in Downtown Tomballâ??s boutique clothing stores and antique shops. Or, escape to the great outdoors, explore the hiking trails in Burroughs Park or play a round on one of the dozens of nearby golf courses. NO HOA!!! NO HOA FEES!! NO MUD!!! NO MUD TAXES!!! NOT IN FLOOD ZONE!!! Minutes from Tomball schools, 249, Grand Parkway, and much more.
- Type:
- Single Family
- Sq.Ft.:
- 1,738
- Status:
- Active
- Beds:
- 3
- Lot size:
- 0.16 Acres
- Year built:
- 2014
- Baths:
- 2.00
- MLS#:
- 76829495
- Subdivision:
- Pine Meadows
ADDITIONAL INFORMATION
Charming One-Story Home with Modern Touches in Tomball ISD Welcome to this beautifully maintained three-bedroom, two-bath home built in 2014, featuring a thoughtfully designed layout and stylish upgrades. The upgraded exterior boasts a two-toned brick façade complemented by wood shutters, offering fantastic curb appeal. Inside, neutral paint and a combination of carpet, tile, and laminate wood flooring create a warm and versatile backdrop for any décor style. To the right of the entryway, youâ??ll find a dedicated study. The heart of the home is the open-concept kitchen, which overlooks the living and dining areas. It features granite countertops, updated appliances, and a gas stove range. The spacious master suite includes a tray ceiling, an ensuite with a soaking tub, and a separate shower. Enjoy outdoor living in the generously sized backyard, complete with a covered patio and no direct back neighbors for added privacy. Donâ??t miss out on this gemâ??schedule your showing today!
- Type:
- Single Family
- Sq.Ft.:
- 2,474
- Status:
- Active
- Beds:
- 4
- Year built:
- 2024
- Baths:
- 3.00
- MLS#:
- 60184538
- Subdivision:
- Amira
ADDITIONAL INFORMATION
Entry with 13-foot ceilings framed by game room with French doors. Extended entry flows to the kitchen and dining area. Island kitchen with built-in seating space and a corner walk-in pantry. Family room with a wood mantel fireplace and wall of windows. Secluded primary suite. Primary bath offers dual vanities, freestanding tub, separate glass enclosed shower and two walk-in closets. Guest suite with a full bathroom and a walk-in closet. Secondary bedrooms and a utility room complete this one-story design. Covered backyard patio. Mud room just off the three-car garage.
- Type:
- Single Family
- Sq.Ft.:
- 2,180
- Status:
- Active
- Beds:
- 4
- Year built:
- 2024
- Baths:
- 3.00
- MLS#:
- 41303786
- Subdivision:
- Amira
ADDITIONAL INFORMATION
Extended entry with 12-foot ceiling leads to open kitchen, dining area and family room with 10-foot ceilings throughout. Kitchen features walk-in pantry, generous counter space and inviting island with built-in seating space. Dining area features wall of windows. Family room features wall of windows. Primary suite with 10-foot ceiling and wall of windows. Double doors lead to primary bath with dual vanities, garden tub, separate glass-enclosed shower and large walk-in closet with access to utility room. A guest suite with private bath adds to this one-story design. Covered backyard patio. Mud room off two-car garage
- Type:
- Single Family
- Sq.Ft.:
- 1,226
- Status:
- Active
- Beds:
- 3
- Year built:
- 2024
- Baths:
- 3.00
- MLS#:
- 37561442
- Subdivision:
- N/A
ADDITIONAL INFORMATION
New home. Accesibility to 249 and 99.
- Type:
- Single Family
- Sq.Ft.:
- 1,984
- Status:
- Active
- Beds:
- 3
- Year built:
- 2024
- Baths:
- 2.00
- MLS#:
- 3099726
- Subdivision:
- Amira
ADDITIONAL INFORMATION
Home office with French doors set at entry with 11-foot ceiling. Open kitchen offers center island and corner walk-in pantry. Dining area opens to spacious family room with wall of windows. Private primary suite includes bedroom with wall of windows. Dual vanity, corner garden tub, separate glass-enclosed shower and large walk-in closet in primary bath. Abundant closet space and natural light throughout. Covered backyard patio. Mud room off two-car garage.
- Type:
- Single Family
- Sq.Ft.:
- 2,471
- Status:
- Active
- Beds:
- 4
- Lot size:
- 0.33 Acres
- Year built:
- 1994
- Baths:
- 2.00
- MLS#:
- 30043457
- Subdivision:
- Traditions Sec 01
ADDITIONAL INFORMATION
Single story home located on a huge lot with an oversized detached garage. This home is approx. 1 mile south of The Woodlands close to all The Woodlands Creekside conveniences! Absolutely, not a cookie cutter home with a huge yard & plenty of space between the neighbors. There's a Generac whole house generator! Open concept is perfect for entertaining with a large formal dining room & family room. New built in oven & newly painted cabinets throughout. The primary bedroom has a large private sitting area & a large primary closet. The split floorplan has large secondary bedrooms. New carpet in all closets. The backyard is huge & includes a covered patio & uncovered patio. The yard is professionally landscaped & includes a sprinkler system. TV, dryer & fridge included. Located in the highly desired Klein ISD! So many great restaurants, grocery stores & other shopping just a few minutes away. Also, convenient to the Grand Parkway! Move in ready! You can't beat this location!
$795,000
1530 Rudolph Road Tomball, TX 77375
- Type:
- Single Family
- Sq.Ft.:
- 2,460
- Status:
- Active
- Beds:
- 3
- Lot size:
- 1.17 Acres
- Year built:
- 2013
- Baths:
- 2.00
- MLS#:
- 21453061
- Subdivision:
- Kinsey Acres
ADDITIONAL INFORMATION
UNLIKE ANY OTHER! PRISTINE "RARE FIND" 1 STORY GEM! EXPANSIVE 1.17 ACRE (per HCAD) PARK-LIKE LOT! Versatile Outdoor Setting with Greenhouse, Pergola, Porte-Cochere, & Super Wide Driveway! Impressive Open Concept Interior Layout! No Carpet - Tile & Laminate Flooring Throughout! Chef's Dream Island Kitchen: Stainless Appliances (Including Fisher & Paykel DCS 6 Burner Gas Range/Stove), Pot Filler, Granite Counters, Site-Built Custom Cabinetry, Custom Storage, & Wood-Lined Ceiling! Great Breakfast Area - Built-In Bench! Enormous Family Room - Built-In Cabinetry + Shelving + Beautiful Crown Millwork! King-Sized Master Suite - Built-In Desk & Cabinetry + Recessed Lighting! Luxurious Garden Bath - Dual Sinks + Two Big Walk-In Closets! Enormous Covered Patio with Fans, Gas Line, & Built-In Sink! Garage with 10 x 5 TX Basement & Rear Roll-Up Door! 15 x 15 Pergola & 10 x 7 Greenhouse! Fresh Interior Paint (11/2024) + Recent Roof (2021)! No HOA + No MUD Tax! Sought-After Location - Mins to 249!
Open House:
Saturday, 11/30 2:00-4:00PM
- Type:
- Single Family
- Sq.Ft.:
- 3,914
- Status:
- Active
- Beds:
- 4
- Lot size:
- 0.22 Acres
- Year built:
- 2013
- Baths:
- 3.10
- MLS#:
- 19575232
- Subdivision:
- Wildwood At Northpointe
ADDITIONAL INFORMATION
This remarkable 4-bedroom, 3.5-bath home is a storage loverâ??s dream with style to match! Step inside to find a private office with French doors and stunning wood beam accents. The heart of the home, the gourmet kitchen, impresses with granite countertops, a double oven, a 5-burner gas cooktop, and an oversized pantry. The living room wows with a towering stone fireplace and gleaming hardwood floors in which you will find throughout. The primary suite offers peaceful backyard views and a spa-like bath with dual vanities, a jetted tub, a walk-in shower, and an expansive closet. Upstairs features three secondary bedrooms, two baths, and a game room with built-ins. This home excels in storage with multiple decked attics and an oversized 3-car garage. The backyard is perfect for relaxing or hosting, boasting an extended patio with a fan. With a mix of beauty, comfort, and functionality, this home is as practical as it is luxuriousâ??designed to fit your every need!
- Type:
- Single Family
- Sq.Ft.:
- 2,036
- Status:
- Active
- Beds:
- 4
- Lot size:
- 0.12 Acres
- Year built:
- 2012
- Baths:
- 2.10
- MLS#:
- 60186445
- Subdivision:
- Pine Trace Village Sec 2
ADDITIONAL INFORMATION
Beautiful 4-bedroom, 2.5-bath, 2-story home in Tomball, TX, just 10 minutes from The Woodlands. This charming property features a spacious open floor plan with high ceilings and abundant natural light. The modern kitchen boasts granite countertops, stainless steel appliances, and ample storage. The primary suite, located on the first floor, includes a large walk-in closet and an ensuite bath with dual vanities and a soaking tub. Upstairs, find three generously sized bedrooms and a versatile loft space. The backyard offers a covered patio, perfect for outdoor entertaining. Conveniently located near shopping, dining, and top-rated schools. This home also has a Barn/Workshop in the Back yard that can be used as storage or a work shop.
- Type:
- Single Family
- Sq.Ft.:
- 2,794
- Status:
- Active
- Beds:
- 4
- Lot size:
- 0.15 Acres
- Year built:
- 2006
- Baths:
- 2.10
- MLS#:
- 20316322
- Subdivision:
- Princeton Place Sec 01
ADDITIONAL INFORMATION
Welcome to this desirable corner lot well maintained home offering 4-bedroom, 2.5-bathroom. As you step inside, you'll be greeted by an open-concept living space filled in natural light in the living room with a cozy fireplace and high ceiling. The formal dinning leading you to the kitchen, featuring granite countertops, stainless steel appliances, and plenty of cabinets space and a breakfast area. The private master suite offers en-suite bathroom, double vanities stand up shower, and a bathtub. Upstairs you will find the other spacious bedrooms. Step outside to a fully fenced backyard, ideal for hosting outdoor gatherings or simply enjoying a quiet moment.NEW PAINT AND NEW FLOORING! Conveniently located near top-rated schools, parks, shopping centers, and dining options, you'll have everything you need within easy reach. Plus, with quick access to major highways, your daily commute will be a breeze. Don't miss the chance to make this lovely home yoursâ??schedule a showing today!
| Copyright © 2024, Houston Realtors Information Service, Inc. All information provided is deemed reliable but is not guaranteed and should be independently verified. IDX information is provided exclusively for consumers' personal, non-commercial use, that it may not be used for any purpose other than to identify prospective properties consumers may be interested in purchasing. |
Tomball Real Estate
The median home value in Tomball, TX is $344,800. This is higher than the county median home value of $268,200. The national median home value is $338,100. The average price of homes sold in Tomball, TX is $344,800. Approximately 43.81% of Tomball homes are owned, compared to 51.24% rented, while 4.95% are vacant. Tomball real estate listings include condos, townhomes, and single family homes for sale. Commercial properties are also available. If you see a property you’re interested in, contact a Tomball real estate agent to arrange a tour today!
Tomball, Texas has a population of 12,333. Tomball is more family-centric than the surrounding county with 40.09% of the households containing married families with children. The county average for households married with children is 34.48%.
The median household income in Tomball, Texas is $65,981. The median household income for the surrounding county is $65,788 compared to the national median of $69,021. The median age of people living in Tomball is 37.7 years.
Tomball Weather
The average high temperature in July is 93.4 degrees, with an average low temperature in January of 41.7 degrees. The average rainfall is approximately 48.8 inches per year, with 0 inches of snow per year.
