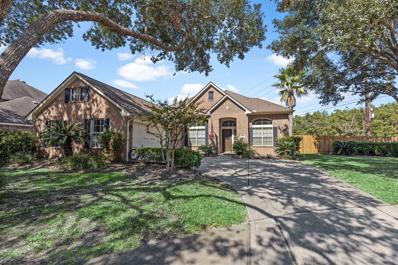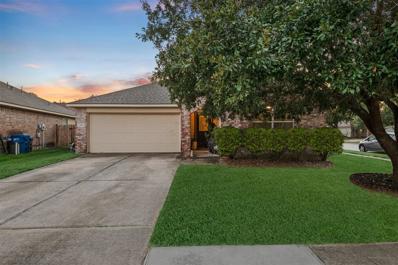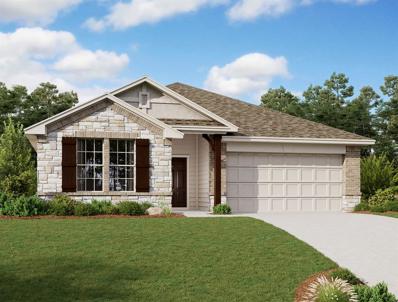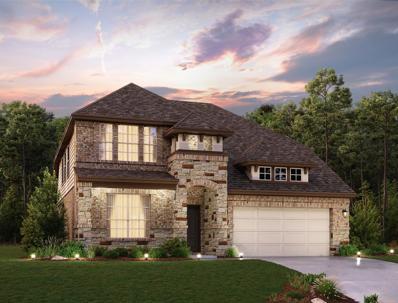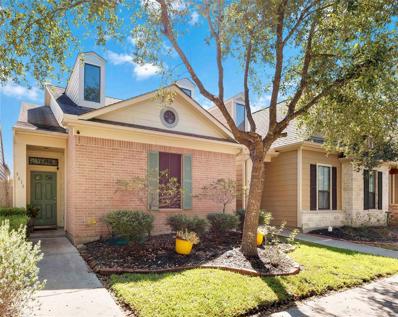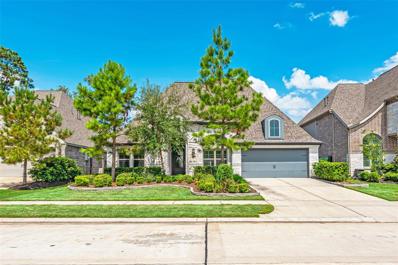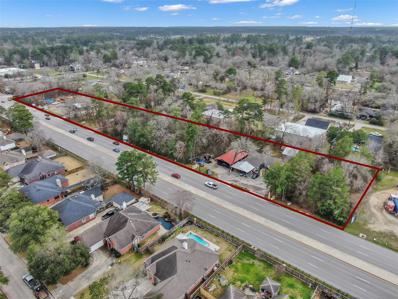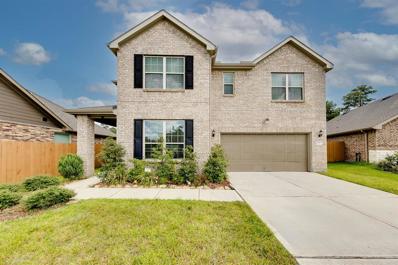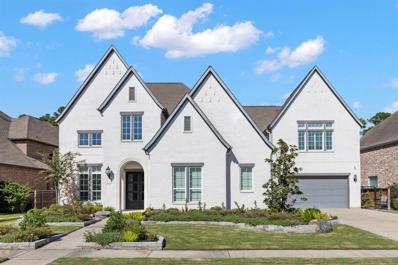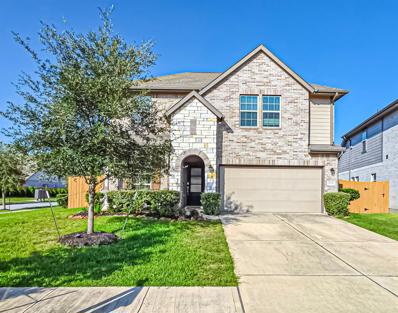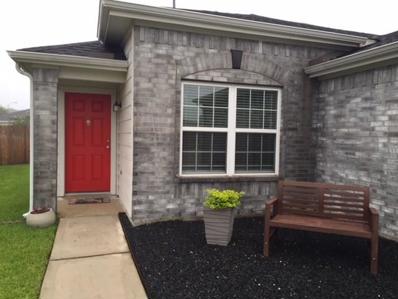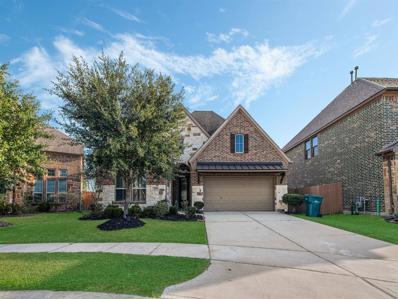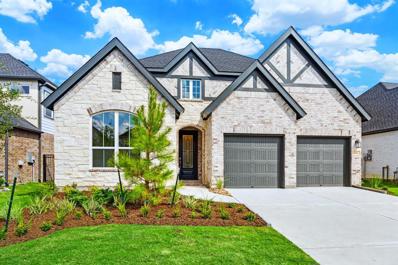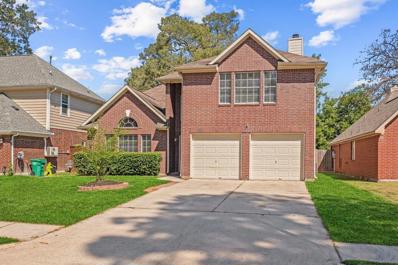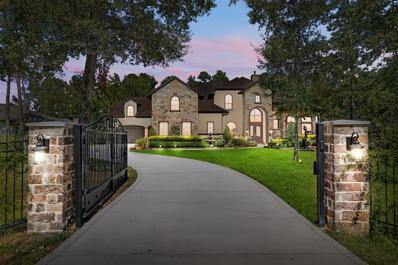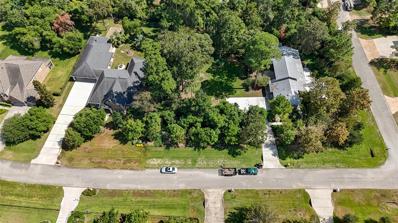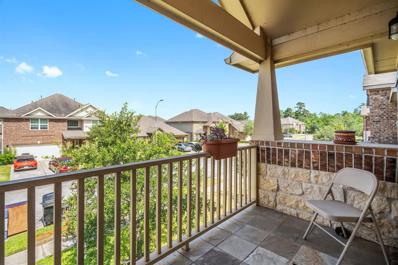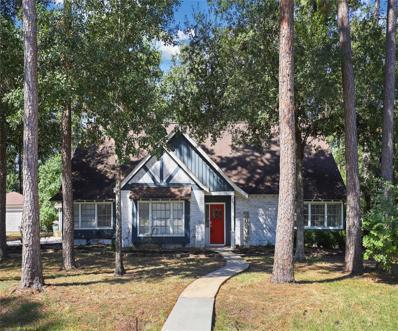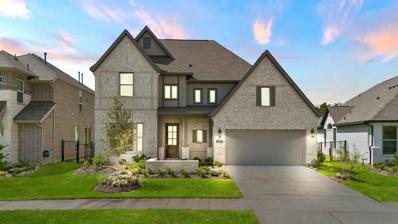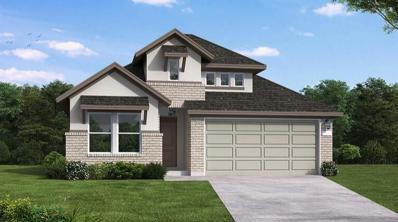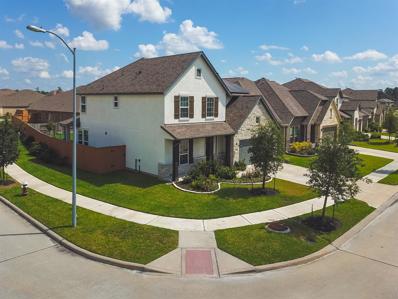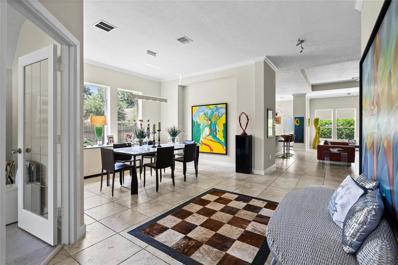Spring TX Homes for Rent
- Type:
- Single Family
- Sq.Ft.:
- 2,442
- Status:
- Active
- Beds:
- 3
- Lot size:
- 0.28 Acres
- Year built:
- 2000
- Baths:
- 2.00
- MLS#:
- 96038226
- Subdivision:
- Imperial Oaks Estates 01
ADDITIONAL INFORMATION
This is a lovely home in The Imperial Oaks community.3 Bd Rm/2 full bath home is 2442 sq ft, with 12 to 15 foot vaulted ceilings.It has a beautiful entryway with the formal dining off the the right as you enter. The kitchen has plenty of counter space and cabinets. It flows to the breakfast area, then opens up to a large living area w/gas log fireplace and huge mantle and windows across the back of the home.The extra/sitting room has french doors that open to the back patio.The primary suite has high ceilings and bright windows. The master bath has a soaking tub, separate shower and double vanity. The closet is three tiered with 15 ft ceilings.Two other perfect size bedrooms and a Jack and Jill guest bathroom. Tucked away on a cul-de-sac,and the last home on the street, there is nothing but peace and quiet here.No neighbors on one side.The extra-large lot,along with the green belt w/ jogging trail next to it, gives the home more privacy. See attached for extras!
- Type:
- Single Family
- Sq.Ft.:
- 1,960
- Status:
- Active
- Beds:
- 3
- Lot size:
- 0.13 Acres
- Year built:
- 2006
- Baths:
- 2.00
- MLS#:
- 86992753
- Subdivision:
- Fox Run 12
ADDITIONAL INFORMATION
Situated on a desirable corner lot in highly acclaimed Conroe ISD, this adorable 1-story residence offers a seamless blend of comfort, style, & convenience making it ideal for families, professionals, or anyone seeking low-maintenance living close to top amenities. Step inside to experience the spacious, open-concept layout with an effortless flow between living, dining, & kitchen spaces. Enjoy luxury vinyl flooring providing elegance & durability, w/a modern feel that complements any décor. The kitchen has been updated w/sleek countertops, offering ample workspace for meal prep & entertaining opening directly into the living & dining areas. The backyard offers a charming retreat: stone & gravel patio, topped with a bold red awning, creates the perfect setting for outdoor relaxation or alfresco dining & requires minimal upkeep. EXTRA PIECE OF MIND W/A HOOK-UP FOR GENERATOR. Conveniently located minutes from area parks & the Woodlands w/easy access to shopping, dining, & entertainment.
$381,000
30127 Nanton Drive Spring, TX 77386
- Type:
- Single Family
- Sq.Ft.:
- 3,195
- Status:
- Active
- Beds:
- 4
- Lot size:
- 0.21 Acres
- Year built:
- 1992
- Baths:
- 3.10
- MLS#:
- 93782099
- Subdivision:
- Imperial Oaks 02
ADDITIONAL INFORMATION
Welcome to this beautifully updated property! The neutral color scheme and fresh interior paint create a calming ambiance throughout. The living area features a cozy fireplace, perfect for chilly evenings. The kitchen is a chef's dream, with an island and accent backsplash. The primary bedroom is a true retreat, featuring a walk-in closet and an ensuite bathroom with double sinks, a separate tub, and a shower. Recent flooring updates add a fresh touch. Outside, enjoy the covered patio and fenced backyard, ideal for relaxation. This property is a must-see! This home has been virtually staged to illustrate its potential.
- Type:
- Single Family
- Sq.Ft.:
- 1,910
- Status:
- Active
- Beds:
- 3
- Year built:
- 2024
- Baths:
- 2.00
- MLS#:
- 8605231
- Subdivision:
- The Meadows At Imperial Oaks
ADDITIONAL INFORMATION
Welcome to the Edison home plan in The Meadows at Imperial Oaks, step inside this well-designed foyer that will greet you with a glimpse of its open concept living. The heart of the home combines the living room, dining area, and kitchen creating a seamless and spacious environment, perfect for gatherings and entertaining. The home features 3 bedrooms, including a spacious primary bedroom including an on-suite bathroom and an oversized walk-in closet. A separate study, located away from the main living space, offers a quiet and focused environment for work, study or hobbies. This home is designed for modern living while offering comfort with our energy efficiencies, functionality, and flexibility to meet your lifestyle.
- Type:
- Single Family
- Sq.Ft.:
- 2,890
- Status:
- Active
- Beds:
- 5
- Year built:
- 2024
- Baths:
- 4.00
- MLS#:
- 60040997
- Subdivision:
- The Meadows At Imperial Oaks
ADDITIONAL INFORMATION
Discover your dream home in this stunning 5-bedroom, 4-bath Katy plan by Ashton Woods! Enjoy a gourmet kitchen featuring a walk-in pantry, center island with abundant storage and prep space. Step in to your grand and family room with a soaring ceiling to the second floor. This home features a spacious primary bedroom and includes architectural details with a tray ceiling, double door entry to the bathroom with separate vanities. Upstairs thereâs a large loft overlooking the family room and three bedrooms and two full bathrooms. Only minutes from Grand Parkway 99, Hardy Toll Road and Interstate 45. Zoned to Kaufman Elementary, Vogel Intermediate, Irons Junior High and Oak Ridge Highschool in award winning Conroe ISD. This home combines style, functionality, livability in beautiful master plan community of The Meadows at Imperial Oaks. Days on market reflect the number of days the home has been under construction. Call to schedule your showing today.
- Type:
- Single Family
- Sq.Ft.:
- 1,637
- Status:
- Active
- Beds:
- 3
- Lot size:
- 0.08 Acres
- Year built:
- 2005
- Baths:
- 2.00
- MLS#:
- 78482957
- Subdivision:
- Canyon Gate At Legends Ranch 0
ADDITIONAL INFORMATION
Adorable one story patio home on a cul-de-sac street. Low tax rate. Never flooded 3/2 and 2 car attached garage. Primary bedroom has a garden tub and separate shower. Open kitchen to family room. Soaring ceilings and arched doorways add to the charm of this patio home. Enjoy the lifestyle of having a 24-hr manned security guard gated community, clubhouse, 2 pools, splash pad, playground, walking trails, area lake, b-ball/tennis courts, and a work out facility! This location is ideal for quick access to the 99 & Hardy Toll, I-45 for commutes to Houston, Bush airport and The Woodlands. Close to all shopping and eateries! Buyers and buyers agent to verify all schools and property measurements.
$365,000
1726 Medway Drive Spring, TX 77386
- Type:
- Single Family
- Sq.Ft.:
- 2,624
- Status:
- Active
- Beds:
- 4
- Lot size:
- 0.18 Acres
- Year built:
- 1993
- Baths:
- 2.10
- MLS#:
- 61957646
- Subdivision:
- Imperial Oaks
ADDITIONAL INFORMATION
Welcome to your dream home! This spacious two-story residence features four inviting bedrooms and a versatile bonus room, perfect for a home office or additional bedroom. Enjoy an abundance of natural light that fills the downstairs, highlighting the open concept kitchen that seamlessly flows into the living roomâideal for entertaining or cozy gatherings. Updates throughout the home! Step outside to discover your private oasis, complete with a hot tub for ultimate relaxation. The detached two-car garage provides ample storage and parking space. Donât miss the opportunity to make this beautiful home yours! Schedule a viewing today!
- Type:
- Single Family
- Sq.Ft.:
- 3,056
- Status:
- Active
- Beds:
- 4
- Year built:
- 2020
- Baths:
- 3.10
- MLS#:
- 40809338
- Subdivision:
- Woodson's Reserve
ADDITIONAL INFORMATION
Better than new construction! 1-story home built by Perry Homes with $100k in upgrades! This home is in perfect condition with 4 beds, 3.5 baths plus ensuite, office & media room. As you enter, you are greeted by 12 foot coffered ceilings, wood like tile, neutral colors & tons of natural light. The kitchen is a chef's delight with a large island, available bar seating, stainless steel farmhouse sink, 5-burner gas cooktop & a double convection oven! Large windows encompass this house making the floor plan feel fresh & open! Designer lighting plus custom ceilings fans throughout. The office showcases glass French doors & the media room is spacious for the whole family! Sweeping landscape with a peaceful water feature, summer kitchen, & covered patio make up this backyard escape. 3-car garage tandem w/epoxy floors! Located in Woodson's Reserve with a premier clubhouse, resort style pool, hiking trails, lakes & other first-class amenities. Zoned to excellent schools.
$6,300,000
0 Rayford Road Spring, TX 77386
- Type:
- Land
- Sq.Ft.:
- n/a
- Status:
- Active
- Beds:
- n/a
- Lot size:
- 4.04 Acres
- Baths:
- MLS#:
- 14620535
- Subdivision:
- Spring Hills 04
ADDITIONAL INFORMATION
COMMERCIAL LAND - 4.043 Acres - Nine (9) Contiguous Lots on Rayford Road with 980 Feet of Frontage. Lot 82 wooded vacant land, Lot 83 has a structure, Lots 84, 85, 86 wooded vacant land, Lot 87 and 88 have structures on the lots, and Lots 89 and 90 are wooded vacant land. Survey available. Rayford Road Sewer System will allow tie-in as an out of district customer. Water is available to the area. Great Location for a Neighborhood Center, Small Complex or Single User Building.
- Type:
- Single Family
- Sq.Ft.:
- 3,253
- Status:
- Active
- Beds:
- 4
- Lot size:
- 0.17 Acres
- Year built:
- 2020
- Baths:
- 2.10
- MLS#:
- 77893079
- Subdivision:
- Harmony Village 02
ADDITIONAL INFORMATION
Welcome to your dream home! Built in 2020, this stunning two-story residence offers 3,253 square feet of beautifully designed living space. As you enter, you're greeted by a warm foyer that flows into a chefâ??s kitchen, complete with sleek countertops and modern appliances. The open-concept design connects the kitchen to a cozy family room, perfect for gatherings. A dedicated movie theater awaits unforgettable movie nights, while the game room upstairs provides extra relaxing space. The home features four spacious bedrooms, including a luxurious master suite with a walk-in closet and a spa-like ensuite bathroomâ??step outside to a private patio with no back neighborsâ??ideal for summer barbecues or stargazing. Located near top-rated schools and close to shopping and dining, this home offers the perfect blend of comfort, style, and convenience. This is more than just a house; it's the perfect setting for your family's next chapter. Come and see for yourself!
$1,340,000
4031 Pleasant Ridge Drive Spring, TX 77386
- Type:
- Single Family
- Sq.Ft.:
- 5,805
- Status:
- Active
- Beds:
- 5
- Lot size:
- 0.28 Acres
- Year built:
- 2018
- Baths:
- 5.10
- MLS#:
- 77789294
- Subdivision:
- Woodsons Reserve 04
ADDITIONAL INFORMATION
STUNNING CURB APPEAL! Perfectly placed on a prime lot in Woodson's Reserve with NO BACK NEIGHBORS and walking distance to clubhouse amenities, and schools. This Exquisite luxury home is well appointed with upgrades including pool/spa, outdoor kitchen, full home GENERATOR, plantation shutters throughout, and 4 CAR GARAGE! Flowing and functional floorplan showcasing two bedrooms down including luxurious primary suite. Home office with soaring ceilings and built-in storage. Formal dining leads to a boutique courtyard. Kitchen adorned with floor to ceiling cabinetry, oversized quartz island, gas cooktop, double oven, breakfast area, beverage center, and large windows overlooking private and serene backyard oasis. Luxurious primary bath showcases oversized shower, soaking tub, TWO WALK-IN CLOSETS, and dual vanities. TWO STAIRCASES lead to three spacious guest bdrms on second floor, formal media/theatre room, and sizable game room. VIDEO shows proximity to amenities and schools!
- Type:
- Single Family
- Sq.Ft.:
- 2,748
- Status:
- Active
- Beds:
- 3
- Lot size:
- 0.17 Acres
- Year built:
- 2020
- Baths:
- 2.10
- MLS#:
- 45003912
- Subdivision:
- Harmony Village
ADDITIONAL INFORMATION
This beautiful home sits on an oversized lot, offering plenty of outdoor space and room to grow. Inside, youâll find lots of natural light that fills the spacious living areas. The oversized game room is perfect for hosting gatherings or creating a cozy family space. The primary bedroom, located on the first floor, provides convenience and privacy with a large ensuite bathroom. For those interested in energy savings, this home is solar panel ready, making it both eco-friendly and cost-efficient.
- Type:
- Single Family
- Sq.Ft.:
- 1,563
- Status:
- Active
- Beds:
- 3
- Year built:
- 2005
- Baths:
- 2.00
- MLS#:
- 60957873
- Subdivision:
- Legends Run 04
ADDITIONAL INFORMATION
Please DO NOT Disturb the Tenant! Looking for the best investment property in Spring?? Look no further! This property comes with an amazing tenant that loves this community and has lived at 3314 Legends Shadow Dr. for over 5 years. Beautiful 3 bedrooms with study, kitchen with tile backsplash, and solid surface countertops. Hardwood floors throughout. Tile in wet areas. Large backyard, sprinkler system front and back. Lots of storage room. Nicely kept home. New fence, new S.S. dishwasher, roof fixed after storm, new AC (2021), refrigerator stays. Great community. Pool and park a couple of blocks away. Great Neighborhood!
- Type:
- Single Family
- Sq.Ft.:
- 2,506
- Status:
- Active
- Beds:
- 4
- Lot size:
- 0.17 Acres
- Year built:
- 2018
- Baths:
- 3.00
- MLS#:
- 44646883
- Subdivision:
- Harmony Central Sector 01
ADDITIONAL INFORMATION
Step into luxury at 3807 Ponderosa Peak with solar panels, high ceilings, and designer touches throughout. This home features a private study, family room with fireplace, and plantation shutters. The gourmet kitchen is a chef's dream with a spacious island, designer backsplash, and ample storage. The primary suite offers a large walk-in closet and private bathroom with dual sinks, separate shower, and soaking tub. Secondary bedrooms have generous closet space. Outside, a covered patio overlooks the beautiful backyard, perfect for outdoor entertaining.
- Type:
- Single Family
- Sq.Ft.:
- 2,497
- Status:
- Active
- Beds:
- 4
- Lot size:
- 0.16 Acres
- Year built:
- 2024
- Baths:
- 3.00
- MLS#:
- 65529839
- Subdivision:
- Woodsons Reserve
ADDITIONAL INFORMATION
Brand new, move-in ready Toll Brothers' Lavaca Transitional. A spacious single-story home that's perfect for comfortable living. Tudor-style elevation features limestone, washed brick, and dark trim accents. The front bedroom suite, complete with a full bath and walk-in closet, is ideal for guests or multi-generational living. The formal dining, with its impressive cathedral ceiling, feels open and bright. You'll love the stylish kitchen, which features a center island, walk-in pantry, stainless steel appliances, & top-notch fixtures. The casual dining area flows into the great room, creating a seamless space for family time. The primary bedroom suite is a peaceful retreat, boasting a tray ceiling, a luxurious bath with a separate tub and shower, a dual-sink vanity, a linen closet, and two walk-in closets. Added perks include a convenient laundry room with extra storage and a 2-car garage. Walkable to top-rated Hines elem., Lexington park, lakes, & trails. Builder warranties transfer.
$359,900
1507 Moston Drive Spring, TX 77386
- Type:
- Single Family
- Sq.Ft.:
- 2,632
- Status:
- Active
- Beds:
- 4
- Lot size:
- 0.14 Acres
- Year built:
- 1995
- Baths:
- 2.10
- MLS#:
- 80851762
- Subdivision:
- Imperial Oaks 05
ADDITIONAL INFORMATION
Well Maintained home in Imperial Oaks. Home features 4 bedrooms, and 2.5 bathrooms. Recently updated carpet and painting throughout. Great backyard for entertaining, featuring a pool/spa, along with a covered patio. Pool equipment was recently replaced. Conroe ISD. Conveniently located minutes away from I-45, Grand Parkway, shops and restaurants. Call to set up an appointment today! Motivated Seller!
$2,000,000
27502 Ossineke Drive Spring, TX 77386
- Type:
- Single Family
- Sq.Ft.:
- 6,372
- Status:
- Active
- Beds:
- 5
- Year built:
- 2014
- Baths:
- 4.10
- MLS#:
- 12086831
- Subdivision:
- Benders Landing Estates 05
ADDITIONAL INFORMATION
Executives & Professionals, Elevate your Living Experience and live the dream in this Luxurious Benders Landing Estates Home with 5 Beds, 4.5 Baths, 3-car Garage on 1 Acre Fully Fenced, lined with Trailing Rose's. Over 180k in Enhancements from Previous Owner and 90K more Improvements from Current Owner. This Home has seen a Lot of Love. Open Concept, Family Room flows into Kitchen and Breakfast Area, Catering Pantry, Formal Dining/Living Spaces, Palatial Primary Bedroom with massive Texas sized Primary Closet, Guest Suite, Study/Library, Powder Bath, Wine Room, MUD Area, Utility Room on 1st floor. 2nd Level Features Game Room, Kitchenette, Media Room, Exercise Room, 2 Ensuite Secondary Bedrooms, 5th Bedroom/Flex Room, (Guest Room) Storage Closets. Pool, Spa, Outdoor Kitchen, Patio, Firepit, Landscaped Grounds, Mature Trees, Manicured Landscaping, Stunning Yard Views, LOW TAX RATE! Community Patrol, Top Rated Schools, Convenient to Shopping, 99, I45 and Hardy Toll Rd.
- Type:
- Land
- Sq.Ft.:
- n/a
- Status:
- Active
- Beds:
- n/a
- Lot size:
- 0.59 Acres
- Baths:
- MLS#:
- 83086164
- Subdivision:
- Benders Landing Estates
ADDITIONAL INFORMATION
Fenced and partially cleared lot with beautiful trees available in BENDERS LANDING ESTATES! This .59 acre lot is situated on one of the BEST streets in the neighborhood. Come build your custom home in an extremely LOW TAX rate! Inquire about access to the water well for irrigation and pool water! No Septic needed in the Reserve Section of BLE!
- Type:
- Single Family
- Sq.Ft.:
- 2,843
- Status:
- Active
- Beds:
- 4
- Lot size:
- 0.12 Acres
- Year built:
- 2013
- Baths:
- 3.10
- MLS#:
- 40312292
- Subdivision:
- Legends Trace
ADDITIONAL INFORMATION
Welcome to your dream home! This stunning 4-bedroom, 3.5-bath residence offers spacious living and modern amenities. The open-concept living area features abundant natural light, perfect for family gatherings. The well-appointed kitchen flows into the dining space, while the balcony invites you to unwind from the day. Step outside to discover an outdoor kitchen, ideal for entertaining or cozy family barbecues. The primary suite boasts a luxurious ensuite bath, and three additional bedrooms provide ample space for guests or a home office. Enjoy the peaceful neighborhood, with parks and trails just moments away. Donâ??t miss the chance to make this your ultimate retreat! With easy access to local amenities and schools, this home is just right for you. Donâ??t miss outâ??schedule a viewing today!
- Type:
- Single Family
- Sq.Ft.:
- 2,828
- Status:
- Active
- Beds:
- 4
- Lot size:
- 0.3 Acres
- Year built:
- 1968
- Baths:
- 2.10
- MLS#:
- 13909080
- Subdivision:
- Oak Ridge North
ADDITIONAL INFORMATION
Gorgeous, updated cottage-style home in a PRIME Woodlands location w/ quick HWY access. The charming curb appeal & 3-car garage w/ built-ins invite you inside, where fresh paint & upgraded LVP floors flow throughout(NO CARPET DOWN). Enjoy a large formal living & formal dining. The inviting living room offers a cozy fireplace leading into a stunning updated kitchen w/ abundant cabinet & granite counter space, SS gas appliances, wine fridge, farm sink, lux pendant lights, breakfast nook & barn door laundry. The private owner's haven offers 2 closets & tastefully updated en-suite bath w/ an oversized walk-in shower & updated dual sink vanity. The 1st lvl also hosts a guest room or office. Upstairs, 2 well-sized bedrooms share a full bath & large flex space, perfect for a game or media room, while the expansive backyard features new mulch around the playground & flower beds. BONUS! NEW: industrial water heater, HVAC system w/ 2 ACs, 2 furnaces, ductwork, insulation & generator plug box.
- Type:
- Single Family
- Sq.Ft.:
- 3,388
- Status:
- Active
- Beds:
- 4
- Baths:
- 4.10
- MLS#:
- 42911758
- Subdivision:
- The Meadows Of Imperial Oaks
ADDITIONAL INFORMATION
The Enchanting Caddo Mills 2 Story Home features a Beautiful Brick and Stone Elevation and a 2 Story Foyer that leads to the First Floor Guest Suite and Private Home Office. The Open Concept Kitchen is Finished with Built in Stainless Steel Appliances and High End Countertops with Ample Cabinetry. A Casual Dining Space with Bay Window is located off of the Kitchen for Easy Dining and Entertainment. The Family Room has 20' Ceilings and a Wall of Windows that soak the Family Room in Natural Light. Vaulted Ceilings in the Primary Bedroom lead to a Luxurious Spa Bathroom and Large Walk in Closet. Upstairs Boasts Large Game Room, Media Room, 2 Bedrooms and 2 Baths
- Type:
- Single Family
- Sq.Ft.:
- 2,149
- Status:
- Active
- Beds:
- 4
- Baths:
- 3.00
- MLS#:
- 48360555
- Subdivision:
- The Meadows Of Imperial Oaks
ADDITIONAL INFORMATION
Introducing the Carmine Plan, a modern masterpiece in The Meadows at Imperial Oaks. With its sleek modern elevation, bow window in the primary bedroom, and 4 bedrooms with 3 full bathrooms makes this home a versatile place, this new-build home redefines contemporary living including vinyl plank flooring. Step into luxury with a back patio that seamlessly connects indoor and outdoor living. This Gorgeous home is located in a corner lot offering you so much space yet privacy. The Meadows at Imperial Oaks community offers a Community center with rooms to host your events, a refreshing swimming pool, for the hot days in Texas and scenic walking trails, creating a natural forest feel right outside your door. Experience the epitome of modern living in the Carmine Plan â where every detail is designed for your comfort and convenience. Your dream home awaits in The Meadows at Imperial Oaks. Schedule a visit today!
- Type:
- Single Family
- Sq.Ft.:
- 2,493
- Status:
- Active
- Beds:
- 4
- Lot size:
- 0.16 Acres
- Year built:
- 2021
- Baths:
- 3.10
- MLS#:
- 20699681
- Subdivision:
- Harmony
ADDITIONAL INFORMATION
**SOLAR PANELS**CORNER LOT**WHOLE HOUSE WATER FILTRATION SYSTEM** Located in the highly sought-after master-planned community of Allegro at Harmony in Spring! Just minutes from the fantastic restaurants and shopping along Highway 99, and less than 10 minutes from everything The Woodlands has to offer. This spacious two-story home features 4 bedrooms, 3 bathrooms, and a generous 2-car garage. As you step into the foyer from the porch, you get invited into a large family room with a gorgeous open island kitchen and a casual dining area. Then transition to the secluded Master Suite with a beautiful bay-window and large walk-in closet. The second floor opens to below in the family room and foyer. Show off with a humongous game room for the kiddos and 3 generous-sized secondary bedrooms with 2 bathrooms. Additionally, this home is energy-efficient, equipped with spray foam insulation and solar panels, offering an eco-friendly lifestyle and helping reduce energy costs.
- Type:
- Single Family
- Sq.Ft.:
- 2,515
- Status:
- Active
- Beds:
- 3
- Lot size:
- 0.18 Acres
- Year built:
- 2013
- Baths:
- 3.00
- MLS#:
- 81777276
- Subdivision:
- Imperial Oaks Park 18
ADDITIONAL INFORMATION
A very comfortable and well-distributed David Weekley Home with wooden floors in the bedrooms and tile in the social area. A large island in the center of the kitchen with granite countertops, and a large refrigerator included. It has 3 bedrooms with 3 full bathrooms, a family room and a spacious office. Back patio with a small basketball court with two hoops, and a small gazebo. This beautiful home features hardwood floors throughout all the rooms, installed just a year ago, and marble flooring in the back patio area. It includes two fully remodeled bathrooms and a master bath that has been partially remodeled. The kitchen cabinets were painted two years ago in a fresh white color, and all lighting fixtures, faucets, and ceiling fans throughout the house are brand new. The home has over $40,000 in renovations, included gutters at the back of the house and irrigation system. Excellent location close to the airport. Excellent schools. Owner/Agent:Property owner is the real estate agent.
- Type:
- Single Family
- Sq.Ft.:
- 2,280
- Status:
- Active
- Beds:
- 3
- Lot size:
- 0.14 Acres
- Year built:
- 2007
- Baths:
- 2.10
- MLS#:
- 3855113
- Subdivision:
- Legends Run 09
ADDITIONAL INFORMATION
Incredible opportunity in Spring, Texas! This beautiful home features 3 bedrooms and 2.5 bathrooms and is ready to become your new haven. Located in one of the top areas, with highly rated schools like York Junior High School and Bradley Elementary School, and grand oaks High school. This home is perfect for families seeking the best in education. Enjoy a spacious backyard, perfect for gatherings, with a covered patio section for relaxing outdoors.
| Copyright © 2024, Houston Realtors Information Service, Inc. All information provided is deemed reliable but is not guaranteed and should be independently verified. IDX information is provided exclusively for consumers' personal, non-commercial use, that it may not be used for any purpose other than to identify prospective properties consumers may be interested in purchasing. |
Spring Real Estate
The median home value in Spring, TX is $311,700. This is lower than the county median home value of $348,700. The national median home value is $338,100. The average price of homes sold in Spring, TX is $311,700. Approximately 68.34% of Spring homes are owned, compared to 26.07% rented, while 5.59% are vacant. Spring real estate listings include condos, townhomes, and single family homes for sale. Commercial properties are also available. If you see a property you’re interested in, contact a Spring real estate agent to arrange a tour today!
Spring, Texas 77386 has a population of 62,569. Spring 77386 is more family-centric than the surrounding county with 44.02% of the households containing married families with children. The county average for households married with children is 38.67%.
The median household income in Spring, Texas 77386 is $78,122. The median household income for the surrounding county is $88,597 compared to the national median of $69,021. The median age of people living in Spring 77386 is 33.6 years.
Spring Weather
The average high temperature in July is 93.4 degrees, with an average low temperature in January of 41.7 degrees. The average rainfall is approximately 50.7 inches per year, with 0 inches of snow per year.
