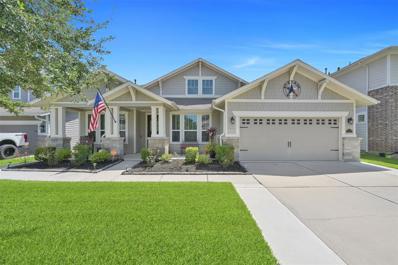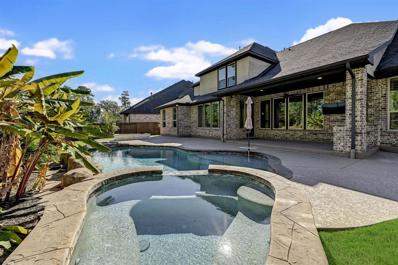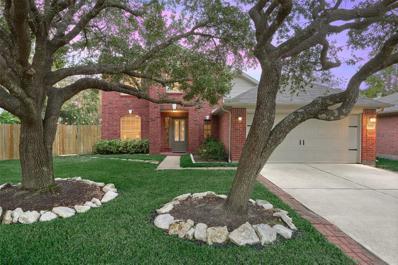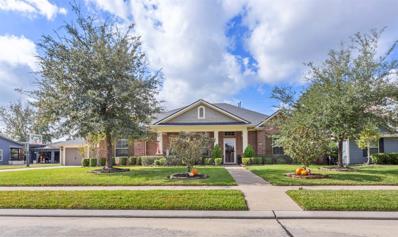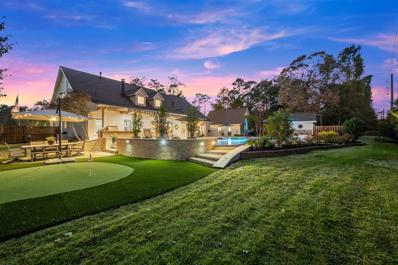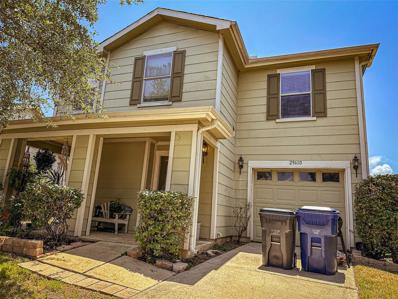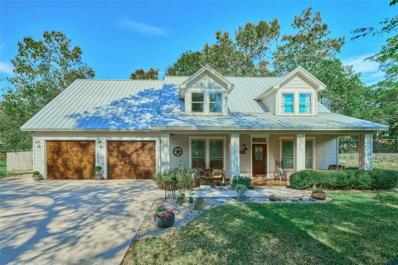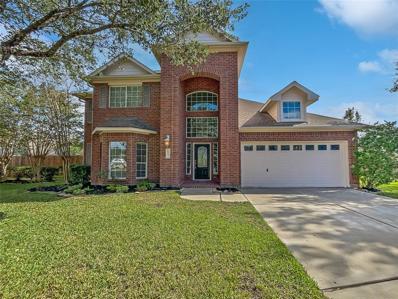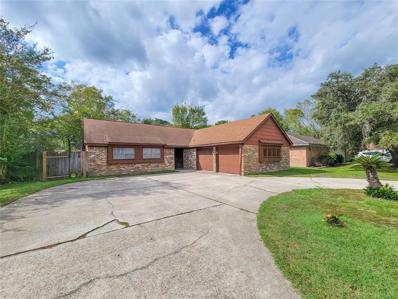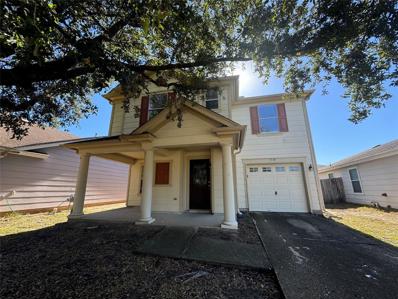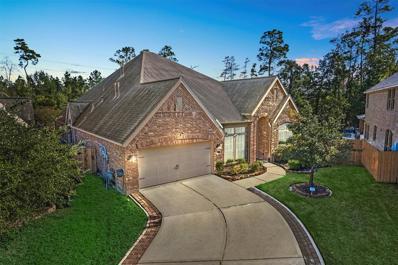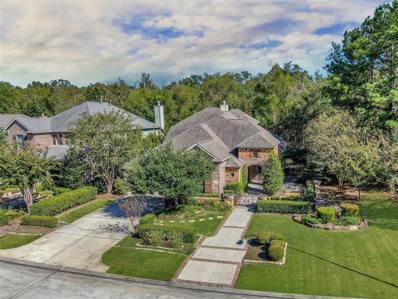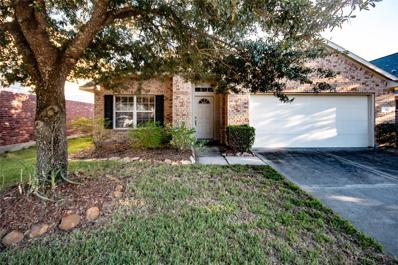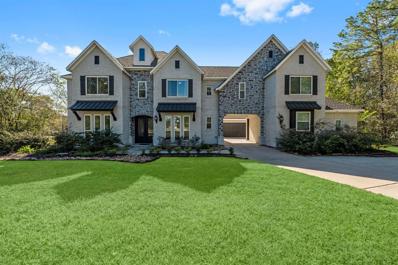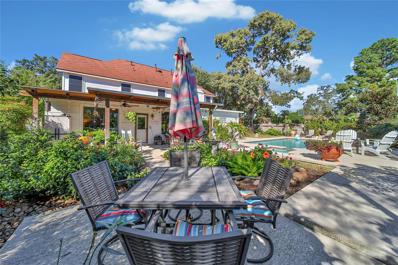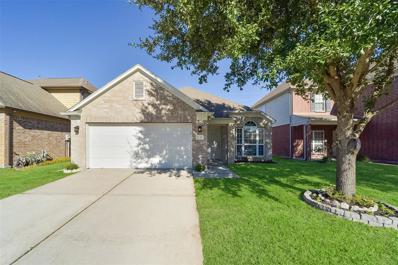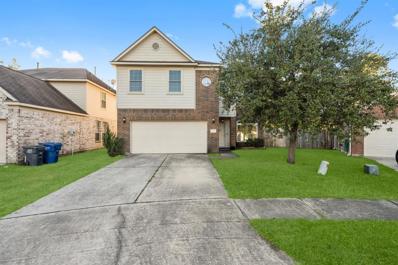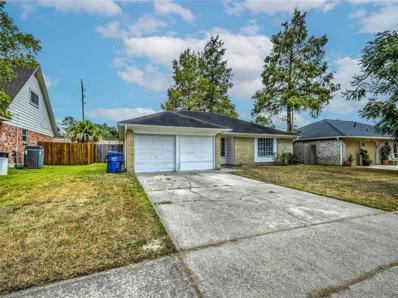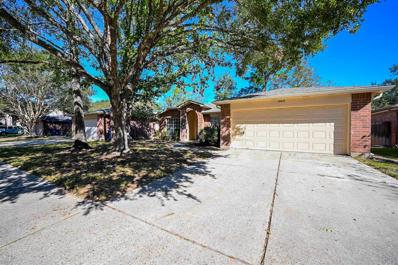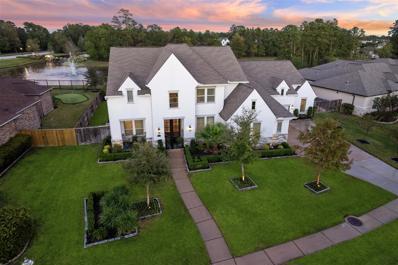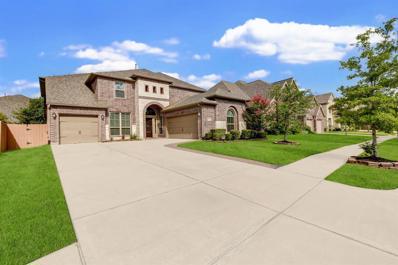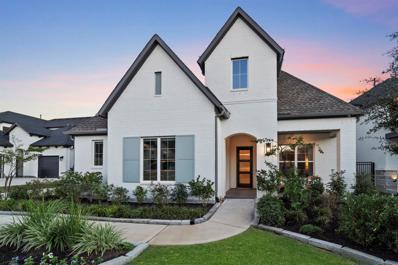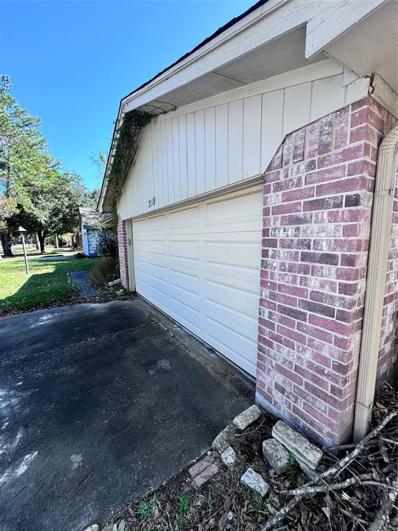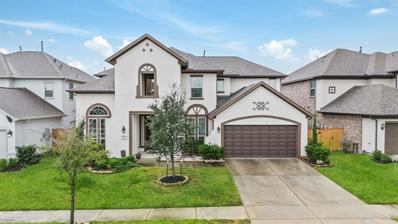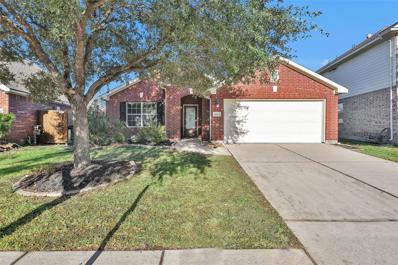Spring TX Homes for Rent
The median home value in Spring, TX is $311,700.
This is
higher than
the county median home value of $268,200.
The national median home value is $338,100.
The average price of homes sold in Spring, TX is $311,700.
Approximately 68.34% of Spring homes are owned,
compared to 26.07% rented, while
5.59% are vacant.
Spring real estate listings include condos, townhomes, and single family homes for sale.
Commercial properties are also available.
If you see a property you’re interested in, contact a Spring real estate agent to arrange a tour today!
Open House:
Saturday, 11/30 12:00-2:00PM
- Type:
- Single Family
- Sq.Ft.:
- 3,690
- Status:
- NEW LISTING
- Beds:
- 4
- Lot size:
- 0.17 Acres
- Year built:
- 2014
- Baths:
- 3.10
- MLS#:
- 39662958
- Subdivision:
- Wrights Landing At Legends Trace
ADDITIONAL INFORMATION
***Open House Sat 11/30 12:00-2:00 ****Welcome to this exquisite 4 bedroom, 3 1/2 bath home boasting numerous upgrades. Bid farewell to carpet as new luxury vinyl flooring graces the bedrooms, stairs, while stunning tile adorns the remaining spaces. Delight in the recently installed kitchen countertops, dishwasher, and gas stove. Gorgeous remodeled primary bathroom boasting an extended walk in shower. The upgrades continue with the expansion of concrete driveway, front porch, and sidewalk leading to the backyard. Unwind on the impressive back patio featuring extended stamped concrete. For added convenience and a must a full home generator is included along with water softner, hot-tub and stackable washer and dryer.
Open House:
Saturday, 11/30 11:00-2:00PM
- Type:
- Single Family
- Sq.Ft.:
- 4,179
- Status:
- NEW LISTING
- Beds:
- 4
- Lot size:
- 0.3 Acres
- Year built:
- 2017
- Baths:
- 4.10
- MLS#:
- 27296487
- Subdivision:
- Benders Landing Estates 02 Prcl
ADDITIONAL INFORMATION
Welcome to this stunning 4-bedroom, 4.5-bath home nestled in the exclusive, gated community of Benders Landing Estates. Set on a beautifully landscaped lot, this home dazzles with its newly installed Jellyfish lighting, adding an extra touch of elegance to its exterior. The spacious 3-car garage provides ample storage, while the oversized backyard is a true sanctuary, featuring a sparkling saltwater pool, brand-new decking, and a cozy fire pitâ??ideal for both entertaining and relaxation. Powered by a 22KW whole-home generator, you can enjoy peace of mind year-round. Inside, natural light floods the spacious rooms, enhancing the open-concept design. The expansive family room flows seamlessly into a Chefâ??s kitchen, perfect for daily living and entertaining. Upstairs, you'll discover a spacious game room and a fully equipped home theater-an ideal setup for family fun and movie nights. Don't miss the opportunity to make this spectacular home yoursâ??schedule a tour today!
Open House:
Saturday, 11/30 12:00-3:00PM
- Type:
- Single Family
- Sq.Ft.:
- 2,438
- Status:
- NEW LISTING
- Beds:
- 4
- Lot size:
- 0.16 Acres
- Year built:
- 1997
- Baths:
- 2.10
- MLS#:
- 33033852
- Subdivision:
- Imperial Oaks Village 03
ADDITIONAL INFORMATION
Imperial Oaks beauty! Nestled at the end of a cul-de-sac, this classic red brick 4-bedroom, 2.5-bathroom two-story home offers comfort and privacy. Front yard is shaded by the canopy of two beautiful, established oak trees. Enter the home to find a bright and open layout and a flood of natural light. Formal dining and eat -in kitchen, as well as a downstairs primary. Upstairs find three additional bedrooms and a game room. Out back is a heated in-ground pool (heater replaced in 2024) and surrounding patio big enough to entertain friends and family. Solar lighting along the entire perimeter of the backyard and outdoor string lights create amazing ambiance. Even better, the pool is behind a safety gate, while the patio, green space, and play house are accessible right from the back door. Convenient access to local amenities, schools, and major roadways, and under 20 minutes to the ExxonMobil campus. CONROE ISD! LOW TAX RATE!
- Type:
- Single Family
- Sq.Ft.:
- 3,244
- Status:
- NEW LISTING
- Beds:
- 4
- Year built:
- 2012
- Baths:
- 2.20
- MLS#:
- 76763526
- Subdivision:
- Windsong Manor
ADDITIONAL INFORMATION
The Falls close to 99/45 and shopping, very private and quiet in the gated community of Windsong Manor. Walking distance to elementary, tennis courts, kids park, dog park, fitness center and main pool. About 4,000 SQ w/3,244 living + 711 screened patio with fireplace, built-in BBQ, beer taps, granite top, large areas for entertaining, dining and relaxing. BRAND NEW roof, EXTRA WIDE lot gives it an estate like look and a backyard big enough for a pool, spa, gazebo, etc. Upgraded baseboards, crown molding, custom built-ins in office, living area, breakfast nook, custom drapes throughout, engineered wood flooring, new tile and another fireplace in living room. Ceiling fans everywhere! Garage has been newly painted and storage cabinets stay. Open concept kitchen with large granite counter space for parties, with ample seating. Formal dining and breakfast nook, office with dual French glass doors, HUGE game room, and newer wood fencing all around with no back neighbors.
$964,900
3910 Egret Court Spring, TX 77386
Open House:
Sunday, 12/1 1:00-4:00PM
- Type:
- Single Family
- Sq.Ft.:
- 3,704
- Status:
- NEW LISTING
- Beds:
- 4
- Lot size:
- 1.05 Acres
- Year built:
- 2003
- Baths:
- 3.10
- MLS#:
- 40303538
- Subdivision:
- Benders Landing
ADDITIONAL INFORMATION
Stunning estate with fabulous private backyard oasis at the end of a cul de sac with a reserve easement behind and no direct back neighbors. All the bedrooms are oversized and have walk in closets. Study downstairs with murphy bed in the closet! Family room with cedar beams and high ceilings all overlooking the outdoor paradise! Gameroom features 3d projector, screen and snack area w/ fridge! So much storage in the 30'x8' Texas basement upstairs! Generac generator. Sprinkler system. 1000 sq ft 5 hole putting green, 1200 sq ft chipping grass with commercial grade foam underlayment with swings and play structure. 30'x18' raised bed garden with wire mesh enclosure. Fire pit. 38000 gal heated pool & spa with removable fence and katch a kid net cover. Pool chiller and 1/2 bath in pool house. Additional detached garage 24x30' & fully decked 2nd floor. roof replaced nov 24. So much to see. Please read comments under the photos to learn more about why 3910 Egret Ct should be your next home!
- Type:
- Single Family
- Sq.Ft.:
- 1,701
- Status:
- NEW LISTING
- Beds:
- 3
- Lot size:
- 0.2 Acres
- Year built:
- 2006
- Baths:
- 2.10
- MLS#:
- 86428449
- Subdivision:
- Legends Run 03
ADDITIONAL INFORMATION
This charming 3-bedroom, 2.5-bathroom home in Spring, Texas, is located in a quiet cul-de-sac and is zoned to the highly regarded Conroe ISD. Offering a spacious floor plan, this property features a 1-car garage and a large backyard with a new fence, perfect for outdoor activities and privacy. The interior has been updated with new laminate flooring in the living room and new carpet upstairs, providing a fresh, modern feel. The kitchen comes with essential appliances, and the refrigerator will remain with the home for your convenience. Ideal for families, this affordable home offers both comfort and value, making it a great choice for first-time buyers or those seeking extra space. With its peaceful location, close proximity to schools, parks, and shopping, this home provides everything you need for easy, family-friendly living.
$664,000
1615 Melissa Drive Spring, TX 77386
- Type:
- Single Family
- Sq.Ft.:
- 3,956
- Status:
- NEW LISTING
- Beds:
- 4
- Lot size:
- 0.41 Acres
- Year built:
- 2006
- Baths:
- 3.00
- MLS#:
- 64872130
- Subdivision:
- Spring Hills North 01
ADDITIONAL INFORMATION
You found an amazing property! Live an Airbnb lifestyle every day. Open floor plan great for entertaining. Un-restricted almost half acre in established community zoned for CISD/Oak Ridge schools, 5BR/3 full bath, main+1BR down, living room w/gas fireplace, dining room centrally located with natural lighting and open, beautifully updated kitchen with SS appliances includes refrigerator, exceptional woodwork & details throughout. Walk in closets in every bedroom (2 in main) plus three walk-in storage attics. Media room includes media seating (4) & screen/media equipment, game room (library may be available), built in office area, Huge covered front porch, screened sunroom, backyard completely fenced. Home generator, two car oversized garage, heated/cooled workshop and storage. Custom chicken coop stays. New HVAC (2023), metal roof, lots of mature trees, water well, aerobic septic, water softener, mosquito mister. Some items may be available for purchase. Too much to appreciate online!
- Type:
- Single Family
- Sq.Ft.:
- 3,476
- Status:
- NEW LISTING
- Beds:
- 4
- Lot size:
- 0.24 Acres
- Year built:
- 2005
- Baths:
- 3.10
- MLS#:
- 64840593
- Subdivision:
- Canyon Lakes At Legends Ranch
ADDITIONAL INFORMATION
Stunning cul-de-sac home w/ a scenic private pool & spa that promises endless relaxation & fun! Picturesque lake views from the front yard lead into an expansive formal living & dining areas, adorned w/ elegant pillars, tall ceilings & abundance of natural light streaming through numerous windows. The oversized kitchen boasts SS appliances, center island, chic backsplash & gleaming granite. A cozy breakfast nook provides the perfect spot to start your day, while the inviting living room impresses w/ floor-to-ceiling windows, warm fireplace & built-ins. The large 1st floor primary offers pool views, walk-in closet & well-appointed bath featuring double sinks, soaking tub & separate shower. Upstairs, youâ??ll find spacious secondary bedrooms, 2 full bath & large game room ideal for entertaining. Step outside to your personal paradise, complete with a sparkling in-ground pool, a relaxing patio, and a fully fenced backyard. This beautiful property is move-in ready and waiting for you!
- Type:
- Single Family
- Sq.Ft.:
- 1,664
- Status:
- NEW LISTING
- Beds:
- 4
- Lot size:
- 0.15 Acres
- Year built:
- 1974
- Baths:
- 2.00
- MLS#:
- 69761487
- Subdivision:
- Fox Run 01
ADDITIONAL INFORMATION
RECENTLY REMODELED 4 BEDROOM 2 BATH HOME IN FOX RUN SUBDIVISION
- Type:
- Single Family
- Sq.Ft.:
- 1,701
- Status:
- NEW LISTING
- Beds:
- 3
- Lot size:
- 0.1 Acres
- Year built:
- 2005
- Baths:
- 2.10
- MLS#:
- 97193491
- Subdivision:
- Legends Run 03
ADDITIONAL INFORMATION
Charming two-story, three-bedroom, 2 1/2-bath home with a hardy plank exterior and a one-car garage. The front yard features a mature oak tree, adding curb appeal. Inside, the spacious family room leads to a convenient half bath and an open-concept dining and kitchen area. The kitchen is equipped with laminate countertops and black appliances. Upstairs, you'll find all bedrooms, including the primary suite, along with a laundry room. The home has durable vinyl flooring throughout, with carpeting on the stairs. Ideal for comfortable living in a cozy neighborhood.
Open House:
Saturday, 11/30 1:00-3:00PM
- Type:
- Single Family
- Sq.Ft.:
- 3,388
- Status:
- NEW LISTING
- Beds:
- 4
- Year built:
- 2014
- Baths:
- 3.00
- MLS#:
- 65632526
- Subdivision:
- Harmony
ADDITIONAL INFORMATION
Step into luxury & enjoy the grand entrance that Perry Homes is known for with 13-foot coffered ceilings. This sprawling 1 story features 4 BR's, 3 full baths, formal & casual dining areas, a dedicated study + a game/flex room. 12 & 13-foot ceilings, tile & wood floors throughout. The must-see kitchen has granite counter tops, under cabinet lighting, walk-in pantry, butler's pantry, large island, a breakfast room + bar seating for 8. The dedicated study is at the front of the home with French doors. The game room with French-doors could be a 2nd office, playroom, craft room, library, media room...endless flexibility. Primary ensuite with 2 sinks, vanity space, soaking tub, separate shower & 2 walk in closets with built ins. Spacious secondary bedrooms with pretty chandeliers & a true guest suite that is private & perfect for in laws or nanny. Covered & extended patio, grassy area for kids & pets, sprinkler system, 3 car garage w/epoxy floor & whole home generator. Floor plan attached.
Open House:
Sunday, 12/1 1:00-3:00PM
- Type:
- Single Family
- Sq.Ft.:
- 2,860
- Status:
- NEW LISTING
- Beds:
- 3
- Lot size:
- 0.22 Acres
- Year built:
- 2007
- Baths:
- 2.10
- MLS#:
- 63893962
- Subdivision:
- Spring Trails 12
ADDITIONAL INFORMATION
WOW! Now is your chance to own a one of a kind, Darling builder model home located in the highly sought after community of Spring Trails. This spacious 3 bedroom 2.5 bathroom home sits on a private corner lot with a green space to the back and to the right (check out the gorgeous pond!) Upon entering the home you will notice many features like oversized baseboards and crown moulding, a chefs kitchen with under-lit custom cabinetry, stainless steel appliances, granite counter tops, and ample storage, a cozy fire place, oversized primary bedroom with panoramic windows attached to a tranquil ensuite with dual sinks, soaking tub, walk-in shower and walk-in closet. Some of the homes other features include large secondary bedrooms, a private office, flex space and media room. Being the former Darling model home this home has all the bells and whistles. Located closely to 99, Hardy Toll Road, I45 and Rayford you have immediate access to shopping and etc. Call today for more information
- Type:
- Single Family
- Sq.Ft.:
- 2,157
- Status:
- NEW LISTING
- Beds:
- 3
- Lot size:
- 0.14 Acres
- Year built:
- 2007
- Baths:
- 2.00
- MLS#:
- 37071610
- Subdivision:
- Lockeridge Farms 01
ADDITIONAL INFORMATION
This one-story home in Lockeridge Farms features a formal dining area and a spacious kitchen equipped with black appliances and ample cabinet space. The large living room has a fireplace and an open floor plan. The layout includes split bedrooms, with a particularly generous primary bedroom that boasts a separate shower, a soaking tub, double sinks, and two walk-in closets. You'll love the size of this primary bedroom! Please note that this is an estate sale.
$1,565,000
4430 Chateau Creek Way Spring, TX 77386
- Type:
- Single Family
- Sq.Ft.:
- 5,410
- Status:
- NEW LISTING
- Beds:
- 4
- Lot size:
- 1.04 Acres
- Year built:
- 2007
- Baths:
- 3.20
- MLS#:
- 6908687
- Subdivision:
- Benders Landing Estates 02
ADDITIONAL INFORMATION
Exquisitely renovated home on an expansive lot overlooking a scenic greenbelt in Benders Landing Estates! Updates feature hand-stained exterior, new windows, 2 HVAC systems, water heaters, primary bath, wood flooring, and carpet. This open-concept home includes a study, kitchen with walk-in pantry, den, owner's retreat, 3 bedrooms (one could be a 2nd primary suite), media room, and game room. The fenced yard boasts a saltwater pool, waterfalls, swim up bar, and space for outdoor kitchen or fire pit. With a 4-car garage, porte-cochere, and no rear neighbors, privacy and ample parking are guaranteed. Enjoy the tranquility and luxury of this stunning property!
$625,000
1514 Buchans Drive Spring, TX 77386
- Type:
- Single Family
- Sq.Ft.:
- 3,040
- Status:
- NEW LISTING
- Beds:
- 5
- Lot size:
- 0.2 Acres
- Year built:
- 1999
- Baths:
- 3.10
- MLS#:
- 89517685
- Subdivision:
- Imperial Oaks 05
ADDITIONAL INFORMATION
This extraordinary home is a rare opportunity you don't want to miss! Nestled on an oversized cul de sac lot & backing onto a reserve, this home offers ultimate privacy & tranquility. Come home to a retreat where every detail has been meticulously crafted for comfort & enjoyment. As you step inside, you'll be greeted by the private guest area that offers a sitting area, bedroom, full bathroom, & utility space. Updated kitchen that flows seamlessly into the family room! The dining-off family room is perfect, offering stunning views of your resort-style backyard; the upstairs offers four bedrooms, a second utility room, and two full baths. The professionally landscaped backyard is an oasis w/ a pool and spa! With a NEW ROOF already in place, you can move in, knowing that the significant upgrades have been taken care of. This home is not just a house; it's a lifestyle. You have to see it in person to appreciate it! Tankless water heater w/ circulation system and new AC up!
- Type:
- Single Family
- Sq.Ft.:
- 1,547
- Status:
- NEW LISTING
- Beds:
- 3
- Lot size:
- 0.12 Acres
- Year built:
- 2010
- Baths:
- 2.00
- MLS#:
- 6798777
- Subdivision:
- Forest Village
ADDITIONAL INFORMATION
Charming one story home with no back neighbors! Features include a spacious family room with raised ceilings & a gas fireplace, upgraded LVP flooring throughout, fresh neutral paint, 3 bedrooms & 2 full baths. The kitchen has stainless steel appliances, a walk-in pantry & adjoining dining area. Large primary bedroom with an en-suite bath that includes a soaking tub, separate shower, dual-sink vanity & walk-in closet. Nice sized, private backyard. The home backs to green space that has a paved walking trail that extends through the neighborhood. Walking distance to the community playground & splash pad. Easy access to 99 & 45.
- Type:
- Single Family
- Sq.Ft.:
- 2,093
- Status:
- NEW LISTING
- Beds:
- 3
- Lot size:
- 0.12 Acres
- Year built:
- 2007
- Baths:
- 2.10
- MLS#:
- 59296604
- Subdivision:
- Forest Village
ADDITIONAL INFORMATION
Gorgeous two-story home in Forest Village, featuring three spacious bedrooms and tons of upgrades! The open-concept kitchen, stainless steel appliances, and a gas range, flows seamlessly into the inviting family room. The primary suite is conveniently located on the second floor, offering an ensuite bathroom with dual sinks and a separate shower and tub. This home features solar panels with back up battery means power during an outage, New AC, New Roof, New Fence, New Windows, and New Flooring throughout. Forest Village provides access to a community park and splash pad, and the home is ideally situated near major highways 99, I-45, and Hardy Toll Road, within the Conroe ISD school zone.
- Type:
- Single Family
- Sq.Ft.:
- 1,668
- Status:
- NEW LISTING
- Beds:
- 3
- Lot size:
- 0.16 Acres
- Year built:
- 1974
- Baths:
- 2.00
- MLS#:
- 35739731
- Subdivision:
- Fox Run 01
ADDITIONAL INFORMATION
Located in the back of Fox Run, close to the trails, this inviting 4-bedroom, 2-bathroom home blends timeless character with modern updates. Inside, you'll find spacious living areas, including a kitchen with granite countertops and white cabinets with vinyl planks throughout. Fresh two-tone paint and an extra HVAC-controlled room that could be a 4th bedroom make this a perfect home for your family. The backyard has no rear neighbors, and this home is close to great Conroe schools, shopping, and Hwy 99.
$256,000
28818 Sedgefield St Spring, TX 77386
- Type:
- Single Family
- Sq.Ft.:
- 1,743
- Status:
- NEW LISTING
- Beds:
- 4
- Year built:
- 1996
- Baths:
- 2.10
- MLS#:
- 96253246
- Subdivision:
- Fox Run 06
ADDITIONAL INFORMATION
Welcome to 28818 Sedgefield. A newly renovated beautiful home with a brand new roof, new floors, new upgrades with stainless steel appliances in the kitchen, and bathroom upgrades. The lovely home is located in a serene community with amenities like parks, and walk trails. This spacious 4-bedroom, 2.5-bathroom property boasts an open-concept floor plan, perfect for both entertaining and daily living. The super low tax rate for this community Potential buyers will be paying ***NEXT TO Nothing IN TAXES. *** With its convenient location zoned to top-rated Conroe Independent School District, shopping centers are less than 1 mile away, and major transportation routes. This home is situated less than a 5-minute drive to Grandparkway Tollway and other major highways. This home offers both comfort and convenience. Donâ??t miss out on the opportunity to make 28818 Sedgefield St. your new homeâ??schedule a tour today!
$1,275,000
31430 Creekside Oaks Lane Spring, TX 77386
- Type:
- Single Family
- Sq.Ft.:
- 4,339
- Status:
- NEW LISTING
- Beds:
- 4
- Lot size:
- 0.38 Acres
- Year built:
- 2019
- Baths:
- 4.10
- MLS#:
- 39986408
- Subdivision:
- Falls At Imperial Oaks
ADDITIONAL INFORMATION
Rare opportunity to own a former Partners In Building model! This luxurious, contemporary home in The Coves (gated) section boasts approx. 100 ft of waterfront with stunning lake, fountain, and wooded views. Features include 4 bedrooms (2 down), 4.5 baths, an office (or 5th bedroom), 1st floor game room, family room and 3-car garage. As a model, it was already exceptionally finished; however, owners spent >$350K in improvements since 2021: premium pool/spa w/ water & fire features, extended patio, outdoor kitchen, whole-home generator & MUCH MORE! SEE FULL LIST IN ATTACHMENTS. It has an open-concept design w/ chef's kitchen, spacious living/dining, lavish primary suite w/ scenic views, elegant bath & custom closet. The backyard oasis is the star of the show w/ expanded covered patio, generous green space, heated pool/spa, lush landscaping & lighting. It's conveniently located near major highways w/ retail and restaurants booming in the area. Zoned to top-rated Conroe ISD schools.
- Type:
- Single Family
- Sq.Ft.:
- 3,947
- Status:
- NEW LISTING
- Beds:
- 4
- Lot size:
- 0.18 Acres
- Year built:
- 2015
- Baths:
- 4.10
- MLS#:
- 36970683
- Subdivision:
- Harmony
ADDITIONAL INFORMATION
Welcome to luxury living in the highly sought-after Harmony subdivision in Spring, TX! This stunning home offers two main-floor suites with private en-suite bathrooms, two upstairs bedrooms connected by a Jack-and-Jill bath with private sinks, and a gourmet kitchen featuring stainless steel appliances, a granite-topped island with seating and storage, and dark wood cabinetry. Sophisticated interiors include soaring ceilings, a wrought-iron spiral staircase, crown molding, custom hardwood floors, and a cozy gas-log fireplace. Additional highlights include a split 3-car garage, a long driveway accommodating up to 7 cars, a mudroom, a water softener system for whole house, on demand water heater, and a covered balcony with sunshades. Outdoors, enjoy a full sprinkler system and a 3-minute walk to the community clubhouse and recreational facilities. Perfectly located just 5 minutes from HEB, 15 minutes to The Woodlands, and 1.5 miles to Grand Parkway 99, this home has everything for you.
$1,200,000
28260 Woodley Drive Spring, TX 77386
- Type:
- Single Family
- Sq.Ft.:
- 4,904
- Status:
- NEW LISTING
- Beds:
- 5
- Lot size:
- 0.26 Acres
- Year built:
- 2022
- Baths:
- 4.10
- MLS#:
- 26446936
- Subdivision:
- Woodsons Reserve
ADDITIONAL INFORMATION
Exquisite, custom Toll Brother's home on an 11,000+ square foot lot with no backyard neighbors can be yours for the holidays! If you missed the purchase of the Valen model home in Woodson's Reserve, this is your chance! No attention to detail has been spared. This property has everything you need - 5 bedrooms, 4 1/2 bathrooms, office, game room, media room, a courtyard, extended back patio and a 3-car garage with epoxy floors. The list of $200k+ in upgrades is quite impressive - automated Lutron blinds and light switches, whole home generator, surge protector and water softener, custom built-ins throughout, accent paint, shiplap, wallpaper, designer light fixtures and curtains. Chef's dream kitchen complete with Jennair appliances, a 42" wide refrigerator, double oven, 36" gas range, pot filler, farmhouse sink, and a walk-in pantry. Washer and dryer also convey with the property. Home has never flooded. Check out the video and book your tour today. This home will not last long!
- Type:
- Single Family
- Sq.Ft.:
- 1,567
- Status:
- NEW LISTING
- Beds:
- 3
- Lot size:
- 0.18 Acres
- Year built:
- 1982
- Baths:
- 2.00
- MLS#:
- 24733271
- Subdivision:
- Imperial Oaks 01
ADDITIONAL INFORMATION
CALLING INVESTORS! Beautiful one story home needs some TLC to bring its own shine back. This could be a nice rental or flip property!Please view property before submitting an offer. Room sizes only approxx. PLEASE DO YOUR OWN DUE DILIGENCE!
$595,000
3838 Everly Bend Dr Spring, TX 77386
- Type:
- Single Family
- Sq.Ft.:
- n/a
- Status:
- NEW LISTING
- Beds:
- 4
- Year built:
- 2018
- Baths:
- 3.10
- MLS#:
- 19267270
- Subdivision:
- Allegro At Harmony
ADDITIONAL INFORMATION
Remarkable find 4BR 3.5BA in Harmony Master Community! This beautifully designed residence features a modern facade with stucco accents, a prominent arched entryway and a bright and airy open floor plan. Spacious living area flows into a gourmet kitchen featuring sleek granite countertops, stainless steel appliances, and butlerâ??s pantry. Primary suite is a serene retreat,complete with a luxurious en-suite bathroom featuring a oversize tub and separate shower. Additional highlights from the first floor include a versatile study & sophisticated formal dining room connect to kitchen. Upstairs features 3 secondary bedrooms (including 1 guest/mother in law suite), a game room & media room. Enjoy the expansive backyard with covered patio, perfect for gatherings or relaxation. Home is located in a highly sought-after neighborhood with top-rated schools and convenient access to shopping and dining. NOT include chanderlier in Study. GENERATOR INSALLED 2021 AND COME WITH THE HOUSE. MUST SEE!
Open House:
Saturday, 11/30 12:00-2:00PM
- Type:
- Single Family
- Sq.Ft.:
- 1,796
- Status:
- NEW LISTING
- Beds:
- 3
- Lot size:
- 0.14 Acres
- Year built:
- 2006
- Baths:
- 2.00
- MLS#:
- 12531799
- Subdivision:
- Canyon Gate At Legends Ranch
ADDITIONAL INFORMATION
Welcome to this inviting one-story home featuring three bedrooms, two full baths, and a two-car garage. As you step inside, you're greeted by an open floor plan that flows seamlessly from the formal dining area near the front door to the heart of the home. The kitchen and breakfast nook overlook the spacious living room, complete with a cozy fireplace. The primary bedroom is a serene retreat with natural light streaming through its windows. The ensuite bath offers a spa-like ambiance with its double sinks, soaking tub, and separate shower. Two additional bedrooms provide flexibility for family, guests, or a home office, along with a convenient second full bath and a laundry room for added ease. Step outside to the backyard, where a covered patio offers a cozy spot for relaxation. While compact, the yard provides ample space for outdoor activities or gardening.
| Copyright © 2024, Houston Realtors Information Service, Inc. All information provided is deemed reliable but is not guaranteed and should be independently verified. IDX information is provided exclusively for consumers' personal, non-commercial use, that it may not be used for any purpose other than to identify prospective properties consumers may be interested in purchasing. |
