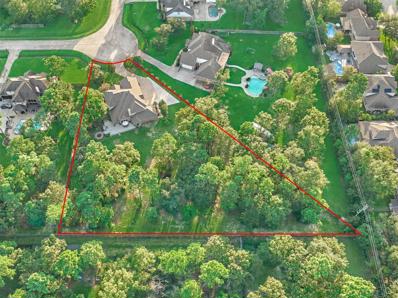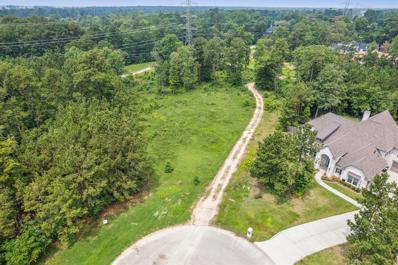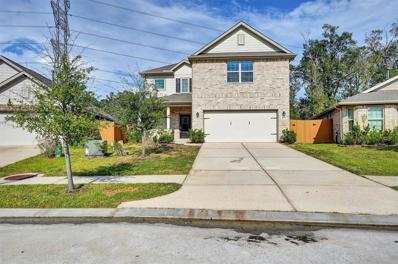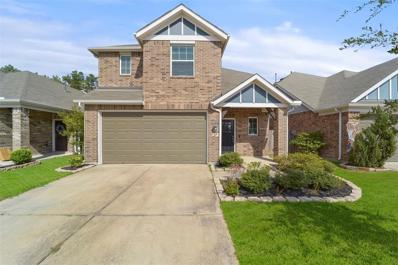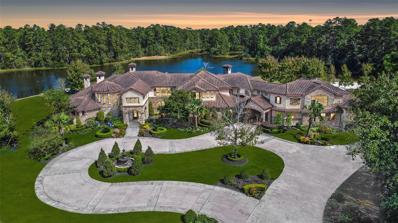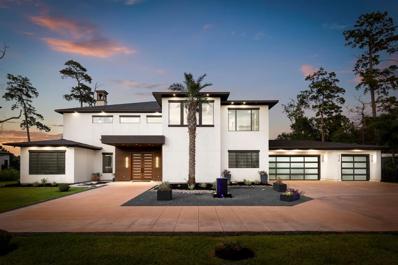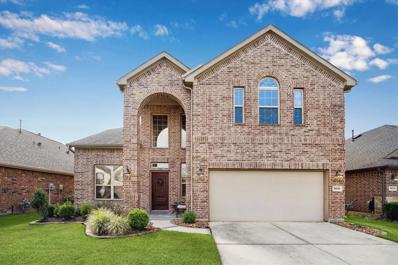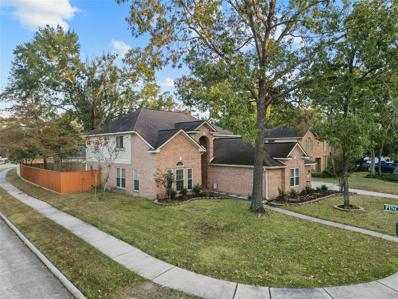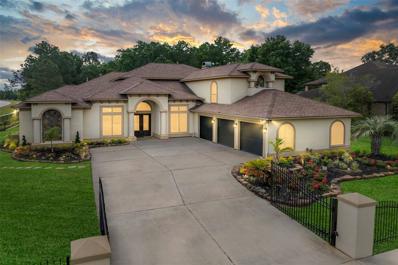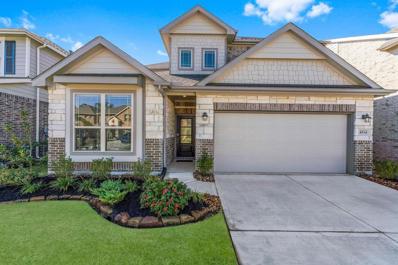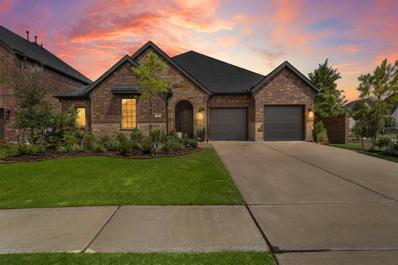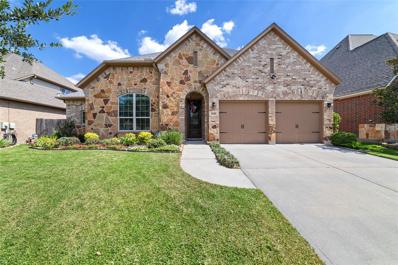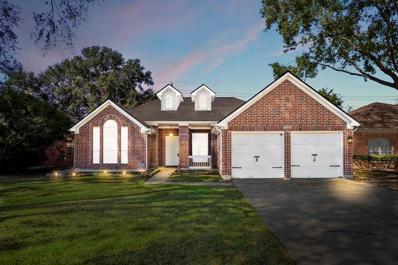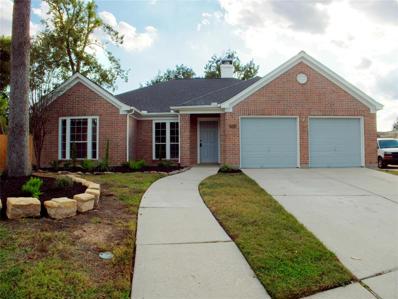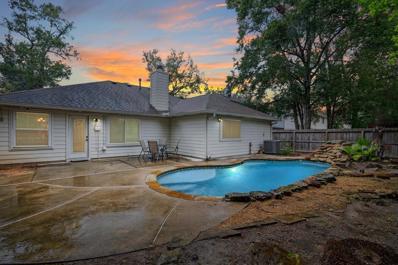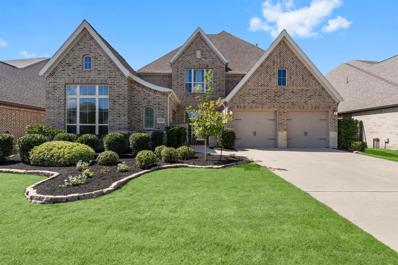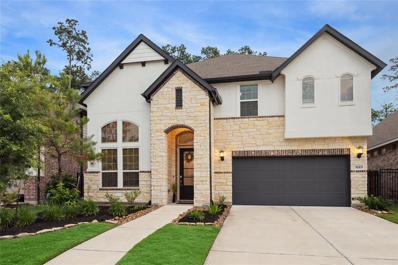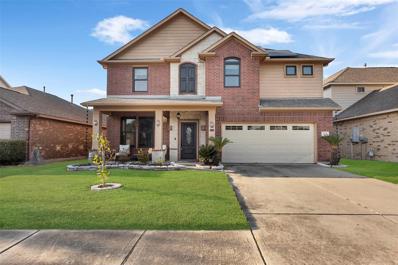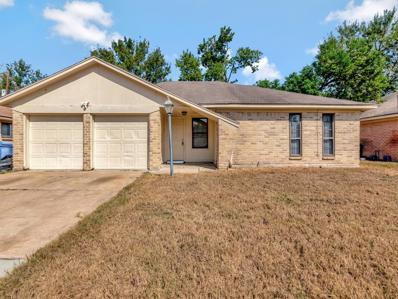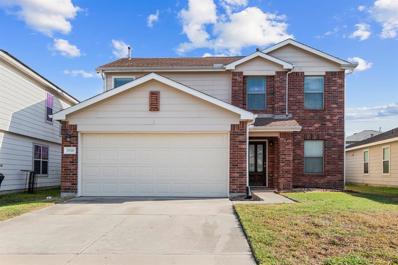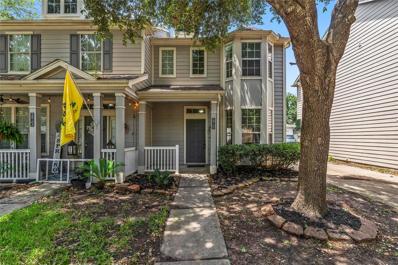Spring TX Homes for Rent
- Type:
- Land
- Sq.Ft.:
- n/a
- Status:
- Active
- Beds:
- n/a
- Lot size:
- 2.22 Acres
- Baths:
- MLS#:
- 41226300
- Subdivision:
- Benders Landing Estates
ADDITIONAL INFORMATION
Build your dream home on this 2.22 wooded lot in the desirable community of Benders Landing Estates. No rear neighbors - the property backs to a wooded reserve. Community amenities include a pool, clubhouse, fitness center, splash pad, sports courts, playgrounds & scenic lakes. Conveniently located with easy access to 99 & 45. Low tax rate.
- Type:
- Single Family
- Sq.Ft.:
- 4,409
- Status:
- Active
- Beds:
- 6
- Lot size:
- 1.43 Acres
- Year built:
- 2006
- Baths:
- 4.00
- MLS#:
- 50284988
- Subdivision:
- Estates Of Legends Ranch 02
ADDITIONAL INFORMATION
Rare Find! Stunning Curb appeal showcasing this 5-6 Bedroom home nestled on a double cul-de-sac 1.4 acre lot in the Estates of Legends Ranch. Upon entry you are greeted by an impressive foyer w/spiral staircase, the property continues to offer a formal dining, Gameroom, Media Room, 3 car garage w/extended driveway, & more! Updated/NEW Items: Roof (2022), All NEW top of the line windows ($55k 2023), paint-living room, breakfast, ceiling & kitchen (2024), 2 water heaters (2023), GE-oven (2022), back & side fence (2022) & land clearing/tree removal (2015), back & primary door replaced (2022), septic aerator (2023) floors (2017), kitchen remodeled w/ shaker style cabinets, coffee station above oven w/pull-out, oven hood (2017), back patio extension (2017), bathroom faucets (2023) & entire home professionally pest sealed. this floorplan offers diverse functionality of spaces to fit all your families needs while providing open concept, soaring ceilings, & a backyard peaceful nature oasis!
- Type:
- Land
- Sq.Ft.:
- n/a
- Status:
- Active
- Beds:
- n/a
- Lot size:
- 2.11 Acres
- Baths:
- MLS#:
- 91704705
- Subdivision:
- Benders Landing Estates 02
ADDITIONAL INFORMATION
RARE TRIFECTA!!! This ultimate 2+ acre wooded lot is located at the end of a cul-de-sac street, backing up to a reserve! No back neighbors! Enjoy the ultimate seclusion in this prestigious acreage community. You will have access to the community clubhouse, pool, exercise facility, sports fields and more! There is no MUD tax, and a low property tax rate. It is also conveniently located close to I-45, the Hardy Toll Road, and the Exxon/Mobil campus with lots of nearby shopping!!
- Type:
- Single Family
- Sq.Ft.:
- 2,636
- Status:
- Active
- Beds:
- 4
- Lot size:
- 0.19 Acres
- Year built:
- 2019
- Baths:
- 2.10
- MLS#:
- 65409177
- Subdivision:
- Harmony Village
ADDITIONAL INFORMATION
This beautiful, move-in-ready two-story home is the perfect blend of style, comfort, and convenience. No back neighbors, 4 spacious bedrooms, and 2.1 bathrooms. Discover a stunning, modern kitchen perfect for entertaining. The kitchen boasts bright white cabinetry, stylish lighting fixtures, and ample counter spaceâ??ideal for hosting dinner parties or preparing family meals. The primary bedroom suite is conveniently located on the main floor, offering privacy and easy access, while the additional bedrooms and a versatile game room upstairs provide plenty of space for everyone. Youâ??ll enjoy a huge, fully fenced backyardâ??perfect for pets, family gatherings, or relaxing outdoors. The well-maintained front lawn adds curb appeal, and the two-car garage ensures ample parking and storage space. This home combines comfort and luxury, making it ideal for families looking for space, style, and a sense of community. Donâ??t miss the chance to make this dream home yoursâ??schedule a viewing today!
- Type:
- Single Family
- Sq.Ft.:
- 2,129
- Status:
- Active
- Beds:
- 3
- Lot size:
- 0.11 Acres
- Year built:
- 2018
- Baths:
- 2.10
- MLS#:
- 95309643
- Subdivision:
- Wrights Landing At Legends Trace
ADDITIONAL INFORMATION
Beautiful home situated on a premium lot that backs to a wooded reserve. This two story features open-concept living with soaring ceilings, wood-plank tile flooring throughout the common areas, 3 bedrooms, 2.5 baths, a gameroom & private backyard. The kitchen boasts a large island with seating space, stainless steel appliances & a walk-in pantry. The primary suite is on the 1st floor & has a generous walk-in closet, soaking tub & separate shower. A covered patio overlooks the serene backyard. Full automatic sprinkler system. Ideally located close to zoned schools & just minutes from 99 & 45.
$6,450,000
27918 Hansons Court Spring, TX 77386
Open House:
Saturday, 12/14 2:00-5:00PM
- Type:
- Single Family
- Sq.Ft.:
- 9,916
- Status:
- Active
- Beds:
- 6
- Lot size:
- 7.1 Acres
- Year built:
- 2010
- Baths:
- 6.20
- MLS#:
- 7904286
- Subdivision:
- Benders Landing Estates 04
ADDITIONAL INFORMATION
Nestled with 1100 wooded acres of back door privacy in Spring, Texas, this unique property curates an experience of resort style living. Hansons Resort includes an expansive and beautifully crafted Mediterranean style home with a Tuscan flare, resort style pool, 5.5 acres of managed and surveyed bass lake, lush landscaping, and many places for indoor and outdoor entertaining. A stunning view can be admired in every area of this home. Everyone can enjoy the game room, large multimedia room, outdoor kitchen with upgraded stainless cooking equipment, and covered patios. Be entertained by the Savant audio system, which you can control by the touch of your mobile device. At Hansons Resort, you are 10 mi from The Woodlands,15 mi from Kingwood, 30 mi from Lake Conroe, 30 mi from Cypress, and 30 mi from downtown Houston. This beautiful, secluded resort style property will make you never want to leave. Hansons Resort is the ideal location and a luxurious place to relax and call home.
$1,995,000
6219 E Balsam Fir Circle Spring, TX 77386
- Type:
- Single Family
- Sq.Ft.:
- 4,724
- Status:
- Active
- Beds:
- 4
- Lot size:
- 1 Acres
- Year built:
- 2022
- Baths:
- 4.10
- MLS#:
- 63302902
- Subdivision:
- Benders Landing Estates 05
ADDITIONAL INFORMATION
Located in the highly desired Benders Landing Estates, with gorgeous, private water views, protected land across lake, NO MUD TAXES! Entertain in style with a finished covered patio, speakers, a wood-burning fireplace, & a turf putting green! The expansive lot has plenty of room for a pool. Excellent schools! This beauty sits on a one-acre lot surrounded by a beautiful landscape. The open floorplan provides multifunctional & flexible spaces, uniting the chef's kitchen, dining, and living areas, which flow seamlessly into the massive outdoor living area. Inside soaring 21â high ceilings & an open floorplan showcase quality craftsmanship and eye-catching architectural details. The kitchen enjoys neutral Quartz countertops, an oversized dine-in island, and fully integrated stainless-steel appliances, including a gas range & a huge walk-in pantry. The primary suite is a true sanctuary & additional bedrooms/baths feature every comfort.
- Type:
- Single Family
- Sq.Ft.:
- 2,540
- Status:
- Active
- Beds:
- 4
- Lot size:
- 0.14 Acres
- Year built:
- 2014
- Baths:
- 2.10
- MLS#:
- 27957364
- Subdivision:
- Falls At Imperial Oaks
ADDITIONAL INFORMATION
Beautiful two-story brick home nestled on a cul-de-sac street in The Falls at Imperial Oaks is a true gem! Bathed in natural light, the 1st floor boasts elegant crown molding, gleaming tile floors & neutral paint palette making it a warm & inviting ambiance. The spacious living room seamlessly flows into the kitchen featuring granite countertops, stunning backsplash & sizable pantry. Luxurious primary bedroom suite down, offers ample space for a sitting area, dual sinks, whirlpool tub, separate shower & generous walk-in closet. Other amenities include a formal dining room, game room & 3 guest bedrooms, perfect for family & friends. Step outside to your own private oasis, complete with a covered patio plumbed for gas & ready for an outdoor kitchen with an extended patio, adorned with chic pavers! Prime location with easy access to major throughfares. Donâ??t miss this one! Neighborhood has two pools, lake house, tennis courts, clubhouse & walking trails. CONROE ISD SCHOOLS. NEW A/C 2023.
- Type:
- Single Family
- Sq.Ft.:
- 3,050
- Status:
- Active
- Beds:
- 5
- Lot size:
- 0.29 Acres
- Year built:
- 1995
- Baths:
- 3.10
- MLS#:
- 44175523
- Subdivision:
- Imperial Oaks 02
ADDITIONAL INFORMATION
Located in the desirable community of Imperial Oaks, this stunning two-story, 5-bedroom, 3.5-bath home offers an exceptional blend of space and comfort with 3,050 square feet of beautifully designed living area. Positioned on a prominent corner lot, this home welcomes you with a spacious, open floorplan flooded with natural light. Enjoy the inviting formal living and dining areas, perfect for hosting gatherings, alongside a warm family room featuring a gas fireplace for cozy evenings. The home office space provides a quiet retreat for work or study. The well-appointed kitchen flows seamlessly into the main living areas, enhancing the home's relaxed ambiance. Outside, your own private pool offers a serene escape, and an advanced alarm system with security cameras ensures peace of mind. Residents of Imperial Oaks also enjoy HOA amenities, including a clubhouse, pool, and playground. Donâ??t miss the chance to call this impressive home yoursâ??schedule a private tour today!
$1,149,000
27514 Siandra Creek Lane Spring, TX 77386
- Type:
- Single Family
- Sq.Ft.:
- 5,385
- Status:
- Active
- Beds:
- 5
- Lot size:
- 1.13 Acres
- Year built:
- 2006
- Baths:
- 5.00
- MLS#:
- 54163574
- Subdivision:
- Benders Landing Estates 02
ADDITIONAL INFORMATION
Welcome home to this gorgeous Mediterranean-inspired private oasis sitting on over an acre in Bender's Landing Estates. This 5 bed, 5 bath home features a gourmet kitchen, full pool bath with shower, huge media room, 3 new A/C units installed in December 2021, custom wine grotto built-in under the stairs, hand-scraped hardwoods, tile, and 12 foot soaring ceilings throughout the entire first floor. The pool features a rock waterfall and full control from your phone. Enjoy the pristinely manicured lawn and lush landscaping with extensive landscape lighting. The laundry room has a utility sink along with both gas/electric dryer connections. The attached 3 car garage has a new HVAC unit and a 220v outlet (installed in 2022). Whole-home generator installed along with central vacuum, surround sound throughout, electric blinds in all bedrooms and media room.
- Type:
- Single Family
- Sq.Ft.:
- 3,002
- Status:
- Active
- Beds:
- 3
- Lot size:
- 1 Acres
- Year built:
- 2014
- Baths:
- 3.00
- MLS#:
- 64878213
- Subdivision:
- Benders Landing Estates 06
ADDITIONAL INFORMATION
GORGEOUS RANCH STYLE HOME BOAST OVER 3,000 SQFT! LOCATED IN THE THE COVETED BENDERS LANDING ESTATES SECTION 6 EDITION!!! DYNAMIC RANCH STYLE HOME: 3 Bedroom/3 Bath/3 Car Garage. Features include; Tile Floors, Custom Cabinets, Split Floor Plan, 24KW Generac Generator, Reverse Osmosis Water Filtration System (Kitchen), Whole Home Water Softener System, Accessible Doorways, Accessible Primary Bathroom/Shower, Planatation Shutters and Widened Doorways. EASILY ACCESSIBLE ROADS/HIGHWAYS (GRAND 99, I-45, HARDY TOLL, BELTWAY 8). THIS IS THE PERFECT LOCATION!!! DOWNTOWN HOUSTON (25-30 MINUTES), THE WOODLANDS (MALL) (10 MINUTES), CITY PLACE (10 MINUTES), CONROE (15/20 MINUTES.) THIS COMMUNITY ALSO IS ROUGHLY (3/5 MINUTES) FROM LOCAL GROCERY STORES: MARKETPLACE KROGER, HEB, ALDI AND WALMART. SPORTS/FOOD/ENTERTAINMENT: (3/5 MINUTES) REGAL MOVIE THEATER, BYTES (UPSCALE ARCADE), GYMNASTICS, COMMUNITY FIELDHOUSE (FAMILY FUN/ENTERTAINMENT) AND MANY RESTAURANTS AND MANY LOCAL EATERIES!!!
- Type:
- Single Family
- Sq.Ft.:
- 1,979
- Status:
- Active
- Beds:
- 3
- Lot size:
- 0.11 Acres
- Year built:
- 2004
- Baths:
- 2.10
- MLS#:
- 14942483
- Subdivision:
- Legends Run 01
ADDITIONAL INFORMATION
Welcome to this charming 3 bed, 2.5 bath home in Legends Run! Enjoy a spacious layout with a game room, covered patio, and your very own above ground pool to beat the Texas heat. Updates include a new roof-2019, water heater-2019, laminate flooring-2019, black appliances-2018, A/C-2018, and microwave-2021. Kitchen Cabinets painted White, Above ground Pool & Sand Pump Replaced 2023. Washer, dryer, and fridge are all included, along with any TVs in the home and on the patio. Conveniently located near I45, Grand Parkway, and Hardy Toll Road. Exemplary Schools. Conveniently located close to Restaurants and shopping! Don't miss out on this fantastic opportunity for a cozy and inviting home!
- Type:
- Single Family
- Sq.Ft.:
- 3,620
- Status:
- Active
- Beds:
- 4
- Lot size:
- 0.21 Acres
- Year built:
- 2023
- Baths:
- 3.00
- MLS#:
- 63776908
- Subdivision:
- Woodsons Reserve 18
ADDITIONAL INFORMATION
Stunning 1.5 story with versatile floor plan that provides ample entertaining space on the main floor and an additional second floor game room. Home sits on an oversized cul-de-sac lot with great elevation. Impressive tray ceiling in the foyer which is flanked by a hall with two spacious secondary bedrooms and hall bath. The great room's multi-slide glass doors open to the large covered patio which is pre-plumbed for gas stub for a future built-in barb-b-que. A stunning office, complemented with a cathedral ceiling and double-door entry, is ideal for remote working. The primary bedroom displays a tray ceiling and en-suite with a luxurious freestanding tub, separate shower with beautiful floor and wall tile, and a spacious walk-in closet. The chef-inspired kitchen features an extended island, cabinets with soft close hinges, SS appliances and a butler pantry. Dimming lights with pre-wired sound system. Great neighborhood amenities and zoned to highly acclaimed schools.
- Type:
- Single Family
- Sq.Ft.:
- 2,513
- Status:
- Active
- Beds:
- 4
- Lot size:
- 0.14 Acres
- Year built:
- 2019
- Baths:
- 3.00
- MLS#:
- 23933961
- Subdivision:
- Harmony
ADDITIONAL INFORMATION
Do not miss this stunning 2 story home in Harmony! Beautiful features throughout include vinyl plank flooring, faux wood blinds, lots of natural light and recessed lighting. Huge island kitchen feature opening to dining and living area with 36'' Cabinets, granite countertops, title backsplash, stainless appliance and large pantry. Fantastic floorplan offers 4 bedrooms and 3 Baths with upstairs game room. Enormous primary en-suite with double sinks, sep shower, tub and walk in closest. Downstairs secondary bedroom or home office plus 2 large secondary bedrooms are upstairs. This â??smartâ?? home is prewired for fiber cables with the ability to control locks, AC, security and more. Private back yard with extended porch to enjoy the serenity of no back neighbors!
- Type:
- Single Family
- Sq.Ft.:
- 4,100
- Status:
- Active
- Beds:
- 4
- Lot size:
- 0.19 Acres
- Year built:
- 2022
- Baths:
- 3.00
- MLS#:
- 68044153
- Subdivision:
- Woodsons Reserve 18
ADDITIONAL INFORMATION
Modern design, sunroom, outdoor kitchen, water filtration system, owned security system, big laundry room with a sink, with doorbell camera. NEVER FLOODED Nestled near a serene, wooded area, this home of modern elegance and environmental responsibility Come and discover sustainable luxury living in this exquisite and meticulously designed corner lot, with a 4-bedroom, 3 bath, Main bathroom with separate shower, and jetted tub, one guest room has their bathroom, where modern comforts meet the beauty of nature. Walk through the impressive foyer and be greeted by the soaring ceiling and elegant architecture of the open-concept living area. The office space flex room, and TV room with speakers, The kitchen is a delight, featuring stainless steel appliances, instant hot water filler on the range and a gas range, granite countertops, and an upgraded island.
- Type:
- Single Family
- Sq.Ft.:
- 3,453
- Status:
- Active
- Beds:
- 4
- Lot size:
- 0.17 Acres
- Year built:
- 2012
- Baths:
- 3.10
- MLS#:
- 74963057
- Subdivision:
- Spring Trails 18
ADDITIONAL INFORMATION
Stunning, like new 1.5 story home in the sought after neighborhood of Spring Trails. Versatile, split floor plan w/ 4 spacious bedrooms & 3 full bathrooms downstairs. Upstairs is huge game room & a half bath w/ walk in storage. Beautiful engineered wood floors throughout all the main living spaces & recently replaced carpet in bedrooms/game room. Huge formal dining room & study off the master w/ French doors. Spacious living room w/ charming fireplace. Primary bedroom connects through to the oversized laundry room. Kitchen boasts large island w/ stainless steel appliances, above cabinet lighting, granite counter tops, & an abundance of storage. Garage has another half bay for storage. Outside enjoy a large 21x13 covered patio w/ an additional 14x11 of uncovered patio space for entertaining. Great neighborhood amenities: miles of trails, parks, pool, clubhouse, sports courts, access to Spring Creek Greenway. Easy access to shops/restaurants, 99/59/45/Hardy Toll. Bikable to CISD schools
$275,000
30903 N Head Drive Spring, TX 77386
- Type:
- Single Family
- Sq.Ft.:
- 1,811
- Status:
- Active
- Beds:
- 3
- Year built:
- 1995
- Baths:
- 2.00
- MLS#:
- 66043407
- Subdivision:
- Imperial Oaks 05
ADDITIONAL INFORMATION
Charming one-story, 3-bedroom, 2-bath home with an inviting open floor plan perfect for comfortable living and entertaining. The kitchen and both bathrooms have been completely updated! The spacious living area features an updated gas log fireplace, seamlessly flowing into a large, open kitchen with ample counter space, breakfast nook, and plenty of natural light. The primary suite offers a luxurious retreat, complete with his and her sinks, a walk-in shower, and abundant closet space. Enjoy spacious bedrooms, ideal for family or guests, and a sizable, serene backyard that backs up to greenbelt. No back neighbors and a few houses down from the neighborhood park. Relax on the oversized, covered back patio for year-round outdoor enjoyment. This home truly has so much to offer. Schedule your showing today.
- Type:
- Single Family
- Sq.Ft.:
- 2,701
- Status:
- Active
- Beds:
- 4
- Lot size:
- 0.22 Acres
- Year built:
- 2004
- Baths:
- 2.00
- MLS#:
- 34644627
- Subdivision:
- Spring Trails 05
ADDITIONAL INFORMATION
Great Location! Charming 4-Bed, 2-Bath Home in Highly Desired Spring Northeast area! Located in the sought-after Spring Trails community and zoned to the top-rated Conroe School District, this beautiful home offers comfortable living with modern upgrades. The kitchen has new countertops, spacious cabinets, and new stainless steel Appliances. This house also has a new roof, new floors and fresh paint. Enjoy a cozy fireplace in your living room. The home features modern light fixtures throughout, adding charm and character. Outside, you'll find a spacious garage, large driveway, and a newly fenced backyard ideal for outdoor entertaining. Conveniently located just minutes from parks, shopping, dining. Donâ??t miss outâ??schedule your visit today!
$299,990
31302 Copperleaf Spring, TX 77386
- Type:
- Single Family
- Sq.Ft.:
- 1,785
- Status:
- Active
- Beds:
- 4
- Lot size:
- 0.15 Acres
- Year built:
- 1995
- Baths:
- 2.00
- MLS#:
- 41278075
- Subdivision:
- Imperial Oaks
ADDITIONAL INFORMATION
Beautiful single story home with 4 nicely sized bedrooms on a quiet street in popular Imperial Oaks Subdivision! This lovely ranch style home offers an open floor plan, ceramic tile flooring throughout new a/c in 2024, 2" blinds in 2022 and high ceilings. The best part....your very own pool!
- Type:
- Single Family
- Sq.Ft.:
- 3,733
- Status:
- Active
- Beds:
- 5
- Lot size:
- 0.21 Acres
- Year built:
- 2018
- Baths:
- 5.10
- MLS#:
- 34082803
- Subdivision:
- Woodsons Reserve
ADDITIONAL INFORMATION
Gorgeous 5 bedroom Perry home in Woodsonâ??s Reserve! The courtyard entryway is flanked by a study and guest suite, leading into the two-story open living space. A large kitchen features a fabulous oversized island, stainless steel appliances, and ample cabinet storage. The kitchen overlooks a grand living space, formal dining area, and downstairs gameroom/flex room. Windows to the lush backyard bring plenty of natural light into this perfect entertaining space! The primary bedroom boasts vaulted ceilings with a wall of windows and spacious bathroom. Its large closet conveniently connects to the laundry room. Upstairs is an open landing that can be a lounge or game room, plus 3 sizable bedrooms with en suite baths. Enjoy a 3 car garage and private backyard with a covered patio. Whole home generator and no rear neighbors! This home is walkable to parks, pickleball, tennis courts, Hines Elementary, Clark Intermediate, and close to all The Woodlands Amenities!
$599,900
5015 Wooded Lake Dr Spring, TX 77386
- Type:
- Single Family
- Sq.Ft.:
- 2,781
- Status:
- Active
- Beds:
- 4
- Year built:
- 2020
- Baths:
- 3.00
- MLS#:
- 51416129
- Subdivision:
- WOODSONS RESERVE 11
ADDITIONAL INFORMATION
Get home for the Holidays and live your life in Comfortable Luxury. From the curb, this home's elegant exterior hints to a generous floorplan, versatile enough to cater to dual living arrangements with a second bedroom and full bathroom on the main floor. An island kitchen with single bowl sink framed in Quartz opens to the breakfast room and nook. Tucked away and through the French doors is a handsome study/office adjacent to your private retreat. The 1st floor PRIMARY bedroom features a bay window alcove over looking the resort style swimming pool. The ensuite bathroom is furnished with walk-in closet, dual skinks, separate water closet, and separate shower/tub combo. An additional 2 bedrooms, full bath, and game room are found on the second floor. OUTSIDE ENTERTAINS! No back neighbors, covered patio with upgraded fan, and wall mount TV. Lavish private pool for that vacation-like experience right at home! Located in WOODSON'S RESERVE, there is MORE to SEE! Schedule your tour today!
- Type:
- Single Family
- Sq.Ft.:
- 3,360
- Status:
- Active
- Beds:
- 5
- Lot size:
- 0.17 Acres
- Year built:
- 2009
- Baths:
- 3.10
- MLS#:
- 90084643
- Subdivision:
- Lockeridge Farms 01
ADDITIONAL INFORMATION
Welcome to this charming 5 bedroom, 3.5 bath home with a primary bedroom on the first floor. If you are looking for more space, this 3360 sq ft home is it! The ensuite bathroom features a separate shower, soaking tub, and dual sinks. Enjoy a spacious kitchen with an island, overlooking the family room and huge backyard. The covered oversize patio is ready for entertaining. Energy efficient features include double pane windows, solar panels and a radiant barrier. Close proximity to The Grand Parkway (SH 99), Hardy Toll Road, I-45 (North Frwy) and Hwy 59 (Eastex Frwy) provides so many options to getting around. The Woodlands is just minutes away offering shopping, dining and recreational opportunities. Don't miss out on this one-owner gem! Although information herein is deemed reliable, the buyer or their agent should verify. The fridge, washer and dryer along with all the furniture is negotiable.
- Type:
- Single Family
- Sq.Ft.:
- 1,512
- Status:
- Active
- Beds:
- 3
- Year built:
- 1974
- Baths:
- 2.00
- MLS#:
- 89405379
- Subdivision:
- Fox Run 01
ADDITIONAL INFORMATION
Wow!! Check out this lovely 3 bedroom, 2 bath home located in the well established Fox Run subdivision. This property is full of upgrades including recently painted throughout inside and exterior, wood laminate flooring, recently replaced, tubs/toilets/bathrooms completely remodeled and new and much more! Big backyard for entertaining. Both bathrooms completely updated. The picture speak for themselves. Don't wait...won't last long.
- Type:
- Single Family
- Sq.Ft.:
- 1,988
- Status:
- Active
- Beds:
- 3
- Lot size:
- 0.13 Acres
- Year built:
- 2007
- Baths:
- 2.10
- MLS#:
- 36647492
- Subdivision:
- Legends Run
ADDITIONAL INFORMATION
Charming 3 bedroom home zoned to highly rated Conroe ISD schools! This wonderful two story home features a spacious kitchen with an electric cooktop, granite countertops & ample cabinet space! Inviting breakfast area with a great view of the spacious backyard. Wonderful living room with gas-log fireplace & updated ceiling fan. The front room is a great flex space that can be used as a study. The upstairs gameroom is another great flex space to use as you need. Oversized master bedroom with lots of closet space and a wonderful en-suite! Two additional bedrooms with walk-in closets and an updated hall bathroom. Easy access to Grand Parkway & I-45! Don't miss this move-in-ready home!
- Type:
- Single Family
- Sq.Ft.:
- 1,264
- Status:
- Active
- Beds:
- 2
- Year built:
- 2005
- Baths:
- 2.10
- MLS#:
- 20906808
- Subdivision:
- Canyon Gate At Legends Ranch 0
ADDITIONAL INFORMATION
Well maintained 2 bedroomss 2.5 bathrooms in The gated community of Canyon Gate at Legends Ranch. Great floorplan with bay windows in living area that look out to the front yard. Living flowing into the dinning/Island kitchen with pantry and lots of cabinets! Tile in wet areas and gas stove in kitchen. Upstairs you will find the utility room for easy access to the upstairs bedrooms and closets. Carpeted bedrooms. Large walk-in shower in primary bedroom. 2 detached garage and easy back yard maintenance. Refrigerator will stay with the home. Call today for a private showing!
| Copyright © 2024, Houston Realtors Information Service, Inc. All information provided is deemed reliable but is not guaranteed and should be independently verified. IDX information is provided exclusively for consumers' personal, non-commercial use, that it may not be used for any purpose other than to identify prospective properties consumers may be interested in purchasing. |
Spring Real Estate
The median home value in Spring, TX is $311,700. This is lower than the county median home value of $348,700. The national median home value is $338,100. The average price of homes sold in Spring, TX is $311,700. Approximately 68.34% of Spring homes are owned, compared to 26.07% rented, while 5.59% are vacant. Spring real estate listings include condos, townhomes, and single family homes for sale. Commercial properties are also available. If you see a property you’re interested in, contact a Spring real estate agent to arrange a tour today!
Spring, Texas 77386 has a population of 62,569. Spring 77386 is more family-centric than the surrounding county with 44.02% of the households containing married families with children. The county average for households married with children is 38.67%.
The median household income in Spring, Texas 77386 is $78,122. The median household income for the surrounding county is $88,597 compared to the national median of $69,021. The median age of people living in Spring 77386 is 33.6 years.
Spring Weather
The average high temperature in July is 93.4 degrees, with an average low temperature in January of 41.7 degrees. The average rainfall is approximately 50.7 inches per year, with 0 inches of snow per year.

