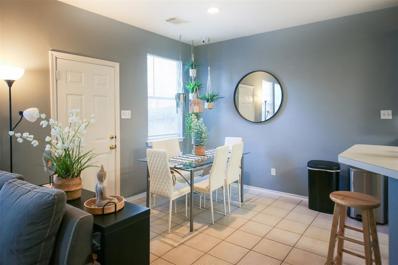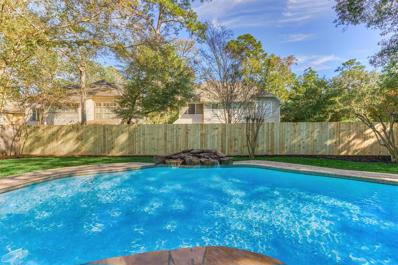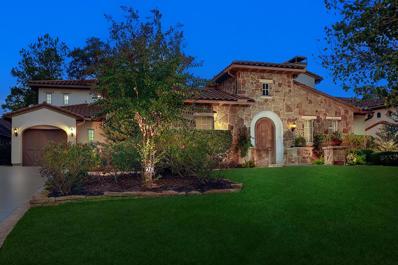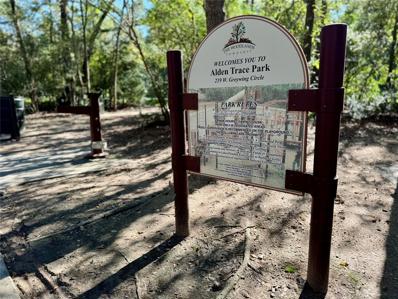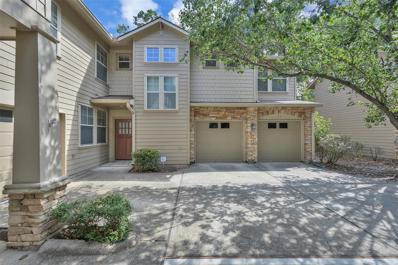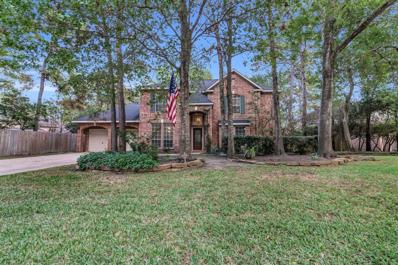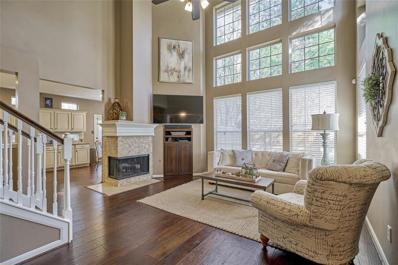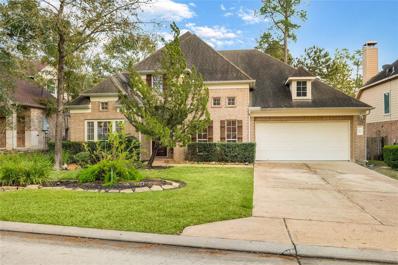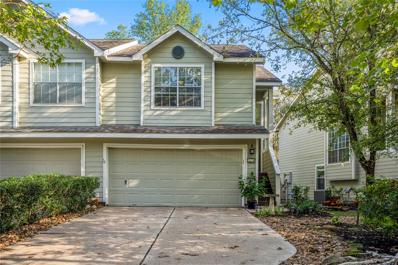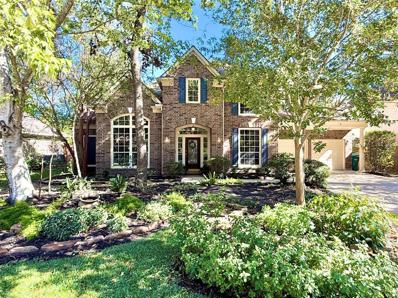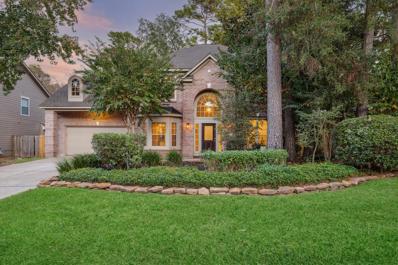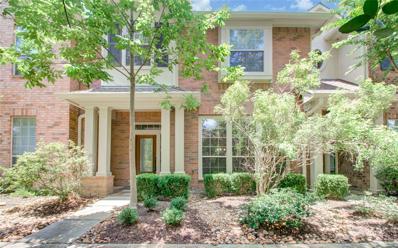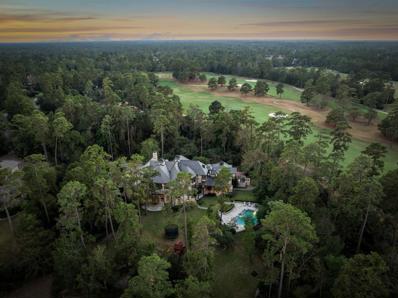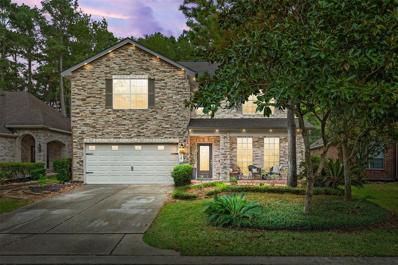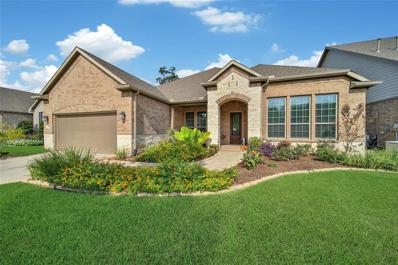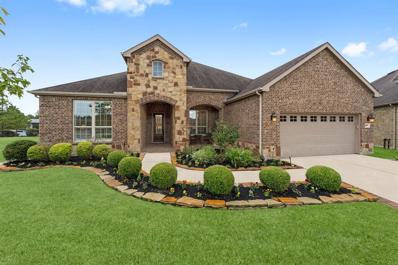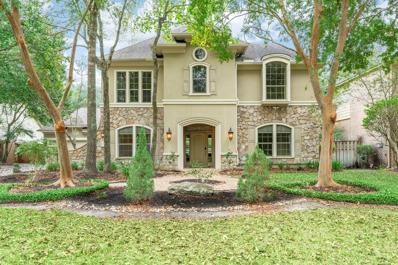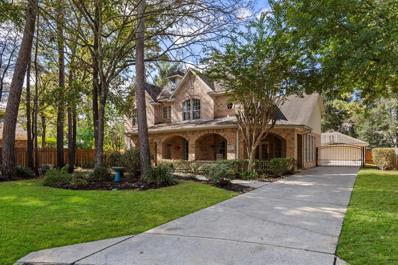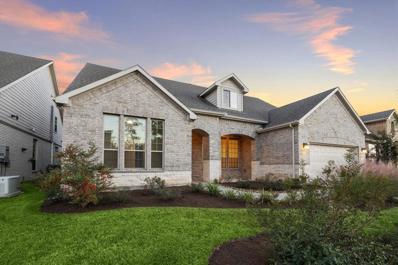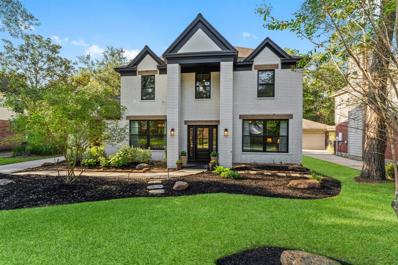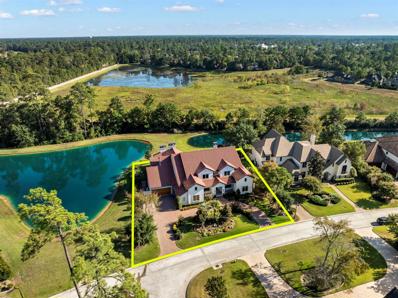Spring TX Homes for Rent
The median home value in Spring, TX is $311,700.
This is
higher than
the county median home value of $268,200.
The national median home value is $338,100.
The average price of homes sold in Spring, TX is $311,700.
Approximately 68.34% of Spring homes are owned,
compared to 26.07% rented, while
5.59% are vacant.
Spring real estate listings include condos, townhomes, and single family homes for sale.
Commercial properties are also available.
If you see a property you’re interested in, contact a Spring real estate agent to arrange a tour today!
- Type:
- Condo/Townhouse
- Sq.Ft.:
- 1,651
- Status:
- NEW LISTING
- Beds:
- 3
- Year built:
- 2002
- Baths:
- 2.10
- MLS#:
- 41410860
- Subdivision:
- THE WOODLANDS, STERLING RIDGE
ADDITIONAL INFORMATION
You'll love this location on a quiet back road in the desirable Ledgestone community of Sterling Ridge, where this 3-bedroom, 2.5-bath townhome offers the perfect mix of privacy and convenience. Surrounded by a woodsy neighborhood feel, youâ??re just minutes from top-rated schools, shopping, and everything The Woodlands has to offer. Designer paint, a flexible upstairs nook, and plenty of room for everyday living. The fenced backyard features no back neighbors, making it a great spot to relax, garden, or set up a cozy sitting area. Two-car attached garage adds extra storage and convenience. With the HOA handling exterior building maintenance, shared roofs, and community landscaping, you can focus on enjoying your new home. Located in the sought-after Branch Crossing area, this home is zoned to excellent schools and provides easy access to all The Woodlands amenities.
- Type:
- Single Family
- Sq.Ft.:
- 2,284
- Status:
- NEW LISTING
- Beds:
- 4
- Lot size:
- 0.19 Acres
- Year built:
- 1995
- Baths:
- 2.10
- MLS#:
- 13497623
- Subdivision:
- The Woodlands
ADDITIONAL INFORMATION
Lovely Remodeled and Updated Pulte "Franklin" Home in the Neighborhood of Cottage Grove in the Village of Alden Bridge in The Woodlands. Extensive Updating Includes Interior Paint; Walls, Ceilings & Trim, Quartz Countertops, Backsplash, Undermount Sinks & Faucets, Light Fixtures, Door Hardware, Primary Bath Frameless Shower Door, Sod (Front & Back), New Deck, Back Fence, Sprinkler System Added to Backyard, New Sod Front and Back & More. Flexible Floor Plan w/2 Living Areas, Formal Dining, Light & Bright Kitchen & Breakfast Area Open to Family Room w/Gas Log Fireplace and a Large Picture Window Overlooking the Backyard & Rock Waterfall Swimming Pool. Primary Bedroom & Bath on the 1st Floor, 3 Secondary Bedrooms Up. Over 220 Miles of Trails in The Woodlands. You Can Walk or Bike to Nearby Bush Elementary School, a Grocery Store Shopping Center w/Many Dining Options or the Alden Bridge Park & Pool Complete with Tennis, Basketball Courts, Playground, Picnic Areas & Restrooms.
- Type:
- Single Family
- Sq.Ft.:
- 5,219
- Status:
- NEW LISTING
- Beds:
- 5
- Lot size:
- 0.34 Acres
- Year built:
- 2008
- Baths:
- 4.10
- MLS#:
- 52291940
- Subdivision:
- Wdlnds Village Sterling Ridge 82
ADDITIONAL INFORMATION
Spectacular Mediterranean style home located in a golf course community in Sterling Ridge! This home offers incredible curb appeal with a beautiful stone and stucco exterior, 3 car garage and meticulous landscaping. Courtyard entry with a fireplace, fountain and casita with a full bath and walk-in closet. The interior features plantation shutters, high ceilings and abundant natural light throughout the many windows. Both formals open to one another, and have beautiful views of the lushly landscaped backyard and pool, as well as a gas fireplace. Open concept island kitchen with gas cooktop, wine fridge, walk-in pantry, and plenty of counter and cabinet space overlooks the breakfast room with stone fireplace and family room. Owner's retreat down with sitting area; three bedrooms, office nook, media and game room up with wet bar and balcony; fabulous backyard oasis has covered patio, outdoor kitchen, swimming pool and spa, firepit and beautiful trees providing extra privacy.
- Type:
- Single Family
- Sq.Ft.:
- 2,666
- Status:
- NEW LISTING
- Beds:
- 4
- Lot size:
- 0.16 Acres
- Year built:
- 1994
- Baths:
- 2.10
- MLS#:
- 34452703
- Subdivision:
- Wdlnds Village Alden Br 06
ADDITIONAL INFORMATION
Nestled in the desirable Alden Bridge neighborhood of The Woodlands, this exquisite four-bedroom, two-and-a-half-bathroom home effortlessly combines modern updates with outdoor luxury. The backyard is a private oasis, featuring a heated pool and spa enhanced with recent upgrades, including a new Polaris system (2024), pool autofill (2023), and a quieter pump and spa air blower (2022). A recently updated gas line and heater ensure comfort year-round, while two sides of the fence have been replaced for added privacy. Inside, the home boasts energy-efficient improvements, such as two recently replaced AC units (within 3-4 years), new HVAC ductwork (2022), smart thermostats (2024), and a new water heater (2023). Ideally situated on a culdesac street with a playground at the entrance, just one street over from a playground and scenic walking and biking paths, the location is perfect for outdoor enthusiasts and families alike.
- Type:
- Condo/Townhouse
- Sq.Ft.:
- 1,666
- Status:
- Active
- Beds:
- 3
- Year built:
- 2002
- Baths:
- 2.10
- MLS#:
- 65225816
- Subdivision:
- Stonecreek Courts Condo
ADDITIONAL INFORMATION
Welcome to this lovely Townhome with three bedrooms, 2.5 bathrooms, stainless steel appliances, New AC, updated vinyl plank flooring, and a cozy fireplace. The main suite boasts a walk-in closet and a luxurious ensuite bathroom. This property is in a prime location, perfect for families in a sought-after neighborhood near top-rated schools, low tax rates, shopping, dining, and parks. Don't miss out on this fantastic property! Available to see November 28
Open House:
Saturday, 11/30 1:00-3:00PM
- Type:
- Single Family
- Sq.Ft.:
- 3,311
- Status:
- Active
- Beds:
- 4
- Lot size:
- 0.23 Acres
- Year built:
- 1998
- Baths:
- 3.10
- MLS#:
- 57423483
- Subdivision:
- Wdlnds Village Alden Br 37
ADDITIONAL INFORMATION
Nestled in The Woodlands, TX, village of Alden Bridge, this stunning 4-bedroom, 3.5-bath home offers 3,311 sq. ft. of thoughtfully updated living space. Featuring wood floors, elegant large tile, and quartz countertops in the kitchen, it's an entertainers' delight! The living room has soaring ceilings, abundant natural light, and a cozy gas fireplace. A separate study provides the perfect work-from-home space. The first-floor primary suite includes a spa-like bath with a jetted tub, separate shower, and custom walk-in closet. Upstairs, you'll find three bedrooms, two updated baths, and a media room. The 3-car tandem garage adds plenty of storage. Step outside to a backyard oasis with a pergola-covered patio, a heated pool with a water feature, and an outdoor kitchen. Home is zoned to Buckalew Elementary, Mitchell Intermediate, McCullough Jr High & The Woodlands High School!
- Type:
- Condo/Townhouse
- Sq.Ft.:
- 2,350
- Status:
- Active
- Beds:
- 3
- Year built:
- 1999
- Baths:
- 2.10
- MLS#:
- 92301031
- Subdivision:
- Wdlnds Village Alden Br 62
ADDITIONAL INFORMATION
Welcome to your gorgeous income generating Townhome in Alden Bridge of The Woodlands. The home features high ceilings, soaring windows and tons of natural light, and hardwood floors throughout the home. The first floor includes an open plan living / dining / kitchen area, en-suite primary bedroom with large walk-in closet, study / home office and utility room. Two additional bedrooms and a 10 x 10 flex/storage room are located on the second floor. The kitchen features granite countertops and includes a Refrigerator in addition to the standard appliances. The Backyard features a stunning wrap around deck which makes for low maintenance of the yard. Investor buyers preferred.
- Type:
- Single Family
- Sq.Ft.:
- 3,134
- Status:
- Active
- Beds:
- 4
- Lot size:
- 0.19 Acres
- Year built:
- 2005
- Baths:
- 3.10
- MLS#:
- 97661192
- Subdivision:
- Wdlnds Village Sterling Ridge
ADDITIONAL INFORMATION
Gorgeous hard to find 1.5 story in the luxe surrounding of The Woodlands. Located in Carmeline of Sterling Ridge. This beautiful home has lush landscaping, beautiful entry w/ open design and features soaring ceilings, walls of windows, architectural flare, coffered ceilings, huge gourmet style island kitchen with granite counter tops, stainless appliances, double oven, and an abundance of counter and cabinet space. Private study with French doors, Formal dining perfect for entertaining, open living and breakfast area, Large primary suite with sitting area, huge bathroom with new double vanities, oval jetted tub and separate shower. Three additional oversized guest rooms down with two additional full baths, built in desk/study area, huge game room up with half bath (flex room/home gym/guest room). Large backyard with covered patio and extended paved patio. Make this one a MUST SEE!
- Type:
- Condo/Townhouse
- Sq.Ft.:
- 1,249
- Status:
- Active
- Beds:
- 2
- Year built:
- 1997
- Baths:
- 2.10
- MLS#:
- 87546734
- Subdivision:
- Wdlnds Village Alden Br 42
ADDITIONAL INFORMATION
Beautiful townhome in a quiet neighborhood in Alden Bridge of The Woodlands which consists of two large bedrooms and 2.5 bathrooms! This well-maintained residence has an open-floor concept that flows seamlessly. Laminate wood and tile throughout the home along with fresh paint throughout. Upstairs has a spacious primary bedroom with an extra nook as well as ensuite bathroom and walk-in closet. The second bedroom is over-sized as well with the bathroom conveniently located next to it. One of the standout features of this property is its spacious fenced back yard. Plus this home is zoned to excellent schools, highlighting the area's appeal. Residents can enjoy the benefits of a peaceful community while remaining in proximity to the bustling attractions of The Woodlands.
- Type:
- Single Family
- Sq.Ft.:
- 3,911
- Status:
- Active
- Beds:
- 5
- Lot size:
- 0.24 Acres
- Year built:
- 1998
- Baths:
- 3.10
- MLS#:
- 28496997
- Subdivision:
- Wdlnds Village Alden Br 45
ADDITIONAL INFORMATION
Beautiful 5 bed, 3.5 bath home with sparkling pool located on a private greenbelt lot in the much adored Woodlands Village of Alden Bridge! This lovely open concept home, built by Village Builders, features a graceful curving staircase in the foyer, soaring ceilings, walls of windows, a huge family room, a separate formal living & formal dining, plus a downstairs home office & an upstairs kid's game-room. Elegant Living Spaces & Comfortable Conveniences come together in this truly unique home. Recent updates include: Fresh Interior Paint, New SS Kitchen Appliances, LED Lighting, Low-E insulation in the attics, surround sound wiring, solar shades on both the upper balcony & the lower patio overlooking the pool. You'll love the backyard oasis with its sparkling Rembrant pool/spa, covered patio, lush landscaping & gardens designed to attract birds & butterflies. Roof (2015), Furnace (2024), AC components replaced (2021), Fence (2022), Pool Heater (2024), Water Heater (2023).
- Type:
- Single Family
- Sq.Ft.:
- 3,187
- Status:
- Active
- Beds:
- 4
- Lot size:
- 0.17 Acres
- Year built:
- 1996
- Baths:
- 2.10
- MLS#:
- 52337054
- Subdivision:
- Wdlnds Village Alden Br 08
ADDITIONAL INFORMATION
Absolutely amazing, located in a Premium location in The Woodlands. Walking distance to exemplary Bush Elementary and acclaimed Woodlands High School. HIGHLIGHTS: BRAND NEW ROOF INSTALLED IN OCT.2024, FRESHLY PAINTED, NEW QUARTZ COUNTERTOPS IN THE KITCHEN AND SECONDARY BATHROOMS, NEW LAMINATE FLOORING IN 1ST. FLOOR, NEW DOWNSTAIRS LED LIGHTING, NEW CEILING FANS, NEW GAS COOKTOP, NEW SS DISHWASHER, HVAC SYSTEMS INSTALLED IN 2023 & 2024, WATER HEATHER INSTALLED 2023. In pristine condition it features soaring ceilings in the foyer, spacious dining room and living room that can be used as a formal office. The Kitchen opens to the family room with beautiful views of the backyard. Spacious 4 bedrooms located upstairs. A Jack and Jill Bathroom with new quartz countertops. Manicured landscape front & back. Lovely patio with deck. This home offers quick access to The Woodlands trails, Alden Bridge shopping center, bike distance to The Woodlands High School. A MUST SEE, YOU WILL LOVE IT.
$399,500
34 Aria Lane The Woodlands, TX 77382
- Type:
- Condo/Townhouse
- Sq.Ft.:
- 2,616
- Status:
- Active
- Beds:
- 3
- Year built:
- 2006
- Baths:
- 2.10
- MLS#:
- 65631962
- Subdivision:
- Wdlnds Village Alden Br 104
ADDITIONAL INFORMATION
Discover the charm of this stunning townhome in the desirable neighborhood of Pipers Green. This residence offers a carefree lifestyle with no yard maintenance. Enjoy the privacy of its greenbelt location and the spacious floor plan featuring two living areas downstairs and a game room with a built-in desk upstairs. Interior paint in neutral tones adds a fresh touch, while the entry, living, and dining areas boast beautiful wood flooring. New carpet. The island kitchen showcases maple cabinets, granite countertops, stainless steel appliances, and a breakfast bar. Storage is abundant throughout, and the large master suite impresses with a walk-in shower, double vanities, and a spacious closet. Step outside to the private back patio. Two-car garage with built-ins and an epoxy floor. This convenient location allows easy access to shopping, restaurants, and parks. Experience refined living in this exceptional townhome. Contact listing agent today for a showing. House repainted.
$5,950,000
31 Netherfield Way The Woodlands, TX 77382
- Type:
- Single Family
- Sq.Ft.:
- 11,498
- Status:
- Active
- Beds:
- 5
- Lot size:
- 1.99 Acres
- Year built:
- 2006
- Baths:
- 6.30
- MLS#:
- 78185037
- Subdivision:
- Wdlnds Village Of Carlton Woods 07
ADDITIONAL INFORMATION
An exceptional estate sits on 2-acres backing to the renowned Jack Nicklaus Signature Course, in Carlton Woods. With gorgeous European influences throughout, Netherfield offers casual, yet elegant architectural design elements lending itself to entertaining & everyday livability. Reclaimed wood flooring, beams, & custom millwork, are accented by breathtaking views, & timeless décor. The foyer opens to a 2-story executive study, formal dining & living rooms & comfortable guest suite. In contrast, a spacious family room is wrapped in windows & is steps from a gourmet kitchen w/dual islands. Upstairs, you'll find a flex room w/full bath & closet, a dedicated home theatre, 3 add'l ensuite bedrooms & welcoming ownerâ??s retreat with water views, overlooking the #2 green, & #3 fairway, this location is unmatched. Enjoy a private pool/spa, & an outdoor kitchen w/ a stone fireplace. Netherfield's stunning Architectural Design is by the Late Reagan Miller & Interior Design by Slovak-Bass Design.
- Type:
- Single Family
- Sq.Ft.:
- 2,597
- Status:
- Active
- Beds:
- 4
- Lot size:
- 0.15 Acres
- Year built:
- 2006
- Baths:
- 2.10
- MLS#:
- 37796629
- Subdivision:
- Wdlnds Village Sterling Ridge 68
ADDITIONAL INFORMATION
Charming home located on a quiet cul-de-sac, just a short walk from the highly-rated Deretchin Elementary School! The home features a recently updated master bathroom with a spa-like atmosphere, complete with a stunning glass shower and separate tub. Inside, you'll find a spacious family room with soaring ceilings and a cozy gas log fireplace. Upstairs, enjoy new flooring throughout and ample space with three bedrooms and a large game room that includes a built-in desk area. The highlight of this home is the gorgeous backyard oasisâ??perfect for outdoor living, with a sparkling salt water pool and recently updated cool decking patio, ideal for grilling and relaxation. With numerous recent updates and renovations, this home is a must-see!
- Type:
- Single Family
- Sq.Ft.:
- 2,792
- Status:
- Active
- Beds:
- 2
- Lot size:
- 0.2 Acres
- Year built:
- 2019
- Baths:
- 2.10
- MLS#:
- 77616643
- Subdivision:
- Del Webb The Woodlands
ADDITIONAL INFORMATION
Discover a luxurious lifestyle in the gated 55+ adult community of Del Webb® The Woodlands® with a variety of indoor and outdoor amenities, clubs, and activities. This community features a lodge with indoor/outdoor swimming pool and hot tub, fitness center, party area with kitchen, exercise room, card/craft room, and outside patio. Sports park that includes Tennis Courts, Pickleball Courts, Bocce Ball Courts, Walking Paths and Dedicated Reserves. This Tangerly Oak plan features a dedicated study, fitness room, spacious island kitchen, dining area, family room, dual bedroom suites for privacy, owner's suite with spa-like bathroom, and a garage with extra storage space. Island Kitchen with stunning granite counters, double ovens, 6 burner range, elevated dishwasher, walk in pantry and plentiful cabinet storage. Incredible covered patio overlooking the spacious backyard and greenbelt! No back neighbors! Cul-de-sac St. Enjoy the ultimate in comfort and convenience in this beautiful home!
$3,395,000
23 Villeroy Way The Woodlands, TX 77382
- Type:
- Single Family
- Sq.Ft.:
- 8,833
- Status:
- Active
- Beds:
- 5
- Year built:
- 2005
- Baths:
- 5.10
- MLS#:
- 37545358
- Subdivision:
- Carlton Woods
ADDITIONAL INFORMATION
Carlton Woods Over One Acre Sprawling Estate with Stunning Water Views in the Exclusive Netherfield Enclave. Circle Drive & Fountain Lead to Iron Doors that Open to Two Story Wall of Windows, Formal Living feature Views of Magnificent Pool, Spa, Outdoor Entertaining & Grounds! Elegant Bar & Wine Grotto off Formal Dining Seamless Entertaining. Sophisticated Study Flooded w/ Natural Light looking onto Netherfield Pond. Family Areas Open to Pool & Capture Outdoor Views: Double Island Kitchen & Spacious Family Area with Stone Fireplace. Expansive Pool, Spa, Gorgeous Entertaining Loggias, Fireside Seating & Elaborate Outdoor Kitchen. 1st Floor Hollywood Style Media! Ornate Primary Suite off Pool & Grounds w/ Fireplace & Sitting Area. 1st Floor Luxurious Guest En-Suite. 2nd Floor Features Impressive Games Room w/ Entertaining Bar off Massive Balcony to take in the Ultimate Views! Carlton Woods Country Club & World Class Jack Nicklaus Signature Golf Course Community w/ 24 Hour Manned Gate.
Open House:
Friday, 11/29 11:30-4:00PM
- Type:
- Single Family
- Sq.Ft.:
- 2,641
- Status:
- Active
- Beds:
- 3
- Lot size:
- 0.21 Acres
- Year built:
- 2016
- Baths:
- 3.00
- MLS#:
- 14140997
- Subdivision:
- Del Webb The Woodlands 02
ADDITIONAL INFORMATION
RARE FIND*NO BACKYARD NEIGHBORS*WATER VIEW LOT*3 BEDROOMS*OUTDOOR KITCHEN*3 FULL BATHS*GREAT LOCATION*STEPS AWAY FROM THE LODGE, POOLS AND SPORT COURTS*FULL HOUSE GENERATOR*55+ACTIVE ADULT COMMUNITY*Come live a resort lifestyle in this beauty. This home has beautiful engineered wood flooring. Chefs Kitchen with upgraded KitchenAid Stainless appliances including a gas stove top, double oven, microwave and refrigerator. Large island with seating area. Roll out shelves and drawers in Kitchen. Primary bedroom with en-suite bath, double sinks, walk-in roll-in Shower and nice size walk-in closet. You will enjoy entertaining or relaxing on the huge covered patio with outdoor Kitchen, Power Shades around patio, and water view of retention pond. This home has lots of storage with many cabinets in utility room. Carpet in bedrooms and flex room replaced November 2024. Great Storage with overhead Storage in garage. Epoxy garage flooring. Lots of activities, social clubs and ammenities!
- Type:
- Single Family
- Sq.Ft.:
- 4,039
- Status:
- Active
- Beds:
- 5
- Lot size:
- 0.26 Acres
- Year built:
- 2001
- Baths:
- 5.10
- MLS#:
- 71563515
- Subdivision:
- Wdlnds Village Sterling Ridge 06
ADDITIONAL INFORMATION
Absolutely Gorgeous! Upgraded to the MAX! This Beautiful Home is located in The Woodlands Sterling Ridge Premier Beckonvale Subdivision. Features modern/transitional elevation w/5 bedrooms, 5 1/2 baths. All bedrooms have full en-suite bath and walk-in closet; Primary bed rm and Guest/In-law suite down; Upstairs 3 Lg bed rm, and a game rm; Open Island gourmet Kitchen w/Granite Countertops, Gas Cooktop, High-end Bosch SS appliances, Steam Oven and large center island with seating; Wood flooring throughout; Home Automation systems and smart home technology. The Resort style Private backyard is complete with Heated Salt Water Pool/Spa and Covered Patio; Hard to find oversized 3 Car Air Condition Garages. This HOME is the perfect combination with EVERYTHING on your wish list! Easy access to Trails, Neighborhood park, Shopping, Dining, and an abundance of nearby amenities. LOW TAX RATE!
- Type:
- Single Family
- Sq.Ft.:
- 3,215
- Status:
- Active
- Beds:
- 4
- Lot size:
- 0.23 Acres
- Year built:
- 1995
- Baths:
- 3.00
- MLS#:
- 69380319
- Subdivision:
- Wdlnds Village Alden Br 02
ADDITIONAL INFORMATION
Home Sweet Home and a Beautiful Listing Situated on a Lovely, Quiet CDS lot and the end of the street. Plenty of room in the backyard with Private Playset, Patio area and lots of room to play. The interior is bright and cheery with an open floorplan downstairs and welcoming kitchen to host guests. Lovely floorplan with spacious bedrooms and hardwoods throughout upstairs and downstairs (no carpet).
- Type:
- Single Family
- Sq.Ft.:
- 3,875
- Status:
- Active
- Beds:
- 4
- Lot size:
- 0.29 Acres
- Year built:
- 1999
- Baths:
- 3.10
- MLS#:
- 35591400
- Subdivision:
- Wdlnds Village Alden Br 50
ADDITIONAL INFORMATION
Welcome to this fabulous David Weekley home in The Woodlands' highly sought-after Village of Alden Bridge, just a short walk to highly acclaimed Buckalew Elementary and zoned to TWHS. Set on a private cul-de-sac, this home is ready for you to add your personal touch to make it your own. The backyard features a patio, pool, and spa. Inside, an elegant foyer with high ceilings and a graceful staircase welcomes you into a versatile floorplan. The layout includes a home office with front yard views. Surrounding the kitchen is a formal dining room, a sunroom, a breakfast room, and a family room with a cozy fireplace. The first-floor primary suite features a seating area overlooking the pool/spa, while upstairs, a spacious playroom, an oversized bedroom with its own bath, and two additional bedrooms connected by a Jack-and-Jill bath provide ample space. An extended front porch and lush yard offer added privacy and ideal entertainment space. Ready for new owners to call it HOME!
$849,000
213 Appaloosa Court Spring, TX 77382
- Type:
- Single Family
- Sq.Ft.:
- 3,568
- Status:
- Active
- Beds:
- 4
- Lot size:
- 0.18 Acres
- Year built:
- 2019
- Baths:
- 4.00
- MLS#:
- 44219382
- Subdivision:
- Del Webb The Woodland 06
ADDITIONAL INFORMATION
Experience luxury living in this STUNNING, NEVER-LIVED-IN HOME in the exclusive 55+ Del Webb resort community in The Woodlands. This spacious Tangerly Oak floor plan includes 4 bedrooms, 4 baths, an airy sunroom, 24' x 14' covered patio, & a lofted game room, all with NO BACK NEIGHBORS for enhanced privacy. Premium upgrades include a whole-home Generac generator. The gourmet kitchen is equipped with a large island, breakfast bar, gas cooktop, ample walk-in pantry, dark wood cabinetry, & Silestone quartz counters. The serene primary suite, overlooking the backyard, features dual sinks, a large walk-in shower, & an expansive closet. Secondary bedrooms are strategically located for privacy. Upstairs offers a spacious game room, a 4th bedroom, & an additional full bath. Additional amenities include a tankless water heater, epoxy-coated garage floor, 3-car tandem garage, sprinkler system, & custom blinds. A rare gem in a community with top-tier amenities for an active, upscale lifestyle!
- Type:
- Single Family
- Sq.Ft.:
- 2,560
- Status:
- Active
- Beds:
- 4
- Lot size:
- 0.19 Acres
- Year built:
- 1994
- Baths:
- 2.20
- MLS#:
- 83790928
- Subdivision:
- Wdlnds Village Alden Br 03
ADDITIONAL INFORMATION
Discover a home where every detail has been thoughtfully curated, elevating the living experience at 91 E. Sterling Pond. This fully updated 4-bedroom, 2 full & 2 half-bathroom property is bursting with custom touches that blend style and functionality seamlessly. Step inside to find wide-plank flooring that runs throughout the 1st floor, adding warmth & elegance. The gourmet kitchen is a showstopper, w/ premium stainless appliances & designer backsplash, perfect for the culinary enthusiast. The primary suite is a true retreat, offering a custom walk-in closet w/ built-ins & luxurious ensuite. This spa-inspired space features a frameless shower & freestanding soaking tub. Each secondary bedroom is spacious w/ custom wainscoting, stylish light fixtures & ample closet space. The outdoor area is equally impressive, w/ a beautiful pool, ideal for year-round entertaining & natural greenspace behind the home, providing privacy & picturesque views.
- Type:
- Single Family
- Sq.Ft.:
- 1,783
- Status:
- Active
- Beds:
- 3
- Lot size:
- 0.16 Acres
- Year built:
- 2006
- Baths:
- 2.00
- MLS#:
- 42875642
- Subdivision:
- Wdlnds Village Sterling Ridge 51
ADDITIONAL INFORMATION
This updated Beauty in Sterling Ridge, the Woodlands has it all! Every detail has been meticulously curated, from the floor to ceiling. The kitchen and both bathrooms feature new quartz counters with refaced, soft closing drawers and cabinets. New GE Stainless Steel appliances and contemporary backsplash make the kitchen a chefâ??s dream. The Primary bathroom boasts a modernized shower space with luxurious rain shower head. Beautiful new engineered wood and fresh tile flooring are found throughout the home. Modern black fixtures and updated lighting complete the look. The updated deck is perfect for backyard barbecues. Sleep easy with new roof overhead, and HVAC and furnace only 2 years old. An exterior generator interface and 200 Amp electrical panel ensure continuous power, and epoxy garage floor provides a clean, seamless space for projects. Zoned to highly rated Conroe ISD school, and close to shopping, dining, and recreation. Many updates and improvements. See attached list
$299,000
54 Leafstalk Court Spring, TX 77382
- Type:
- Condo
- Sq.Ft.:
- 1,657
- Status:
- Active
- Beds:
- 3
- Year built:
- 2001
- Baths:
- 2.10
- MLS#:
- 45520508
- Subdivision:
- Wdlnds Village Alden Bridge
ADDITIONAL INFORMATION
Immaculate and updated 3-bedroom townhome backing onto a wooded greenbelt in a convenient location, zoned to highly-rated schools. This home features an open-concept layout with a large family room and an island kitchen. Upstairs, youâll find a spacious primary suite with a bath that includes a separate tub, shower, and a walk-in wardrobe. Two additional bedrooms, another full bath, and a small nook ideal for a desk are also on the second floor, along with the laundry room. This charming 3-bedroom, 2.5-bath townhouse is situated at the corner of a cul-de-sac in a very private and serene location, with accessible walking trails throughout the neighborhood and surrounding area.
$3,595,000
58 N Lamerie Way The Woodlands, TX 77382
- Type:
- Single Family
- Sq.Ft.:
- 6,832
- Status:
- Active
- Beds:
- 5
- Lot size:
- 0.42 Acres
- Year built:
- 2014
- Baths:
- 6.40
- MLS#:
- 76435889
- Subdivision:
- Wdlnds Village Of Carlton Woods 15
ADDITIONAL INFORMATION
A stunning home behind the private, gates of Carlton Woods blends timeless, traditional charm w/ sleek modern design. Impeccably transformed, the open-concept layout features clean lines & contemporary finishes. No rear neighbors! Fantastic views of the water & reserve! Interior & exterior paint 2022, Control 4 Smarthome, high-end kitchen boasts state-of-the-art Dekton countertops, Wolf appliances, Eggersmann luxury German cabinetry. Living spaces are thoughtfully designed to maximize comfort and style, w/lg windows & serene water views from nearly every room. 1st floor owner's retreat w/ his & her closets, & ADA guest bedroom down. 2nd fl 4 bedrms, game & media rooms. Tranquil outdoor living offers pool/spa, grilling station w/ professional oven, ice maker, fridge, disposal, beverage box, Travertine pool decking, new heater & screened patio. Exemplary Schools, minutes to John Cooper, Exxon Mobil, Bush IAH & all The Woodlands amenities. Jack Nicklaus Premier Golf Community & Club.
| Copyright © 2024, Houston Realtors Information Service, Inc. All information provided is deemed reliable but is not guaranteed and should be independently verified. IDX information is provided exclusively for consumers' personal, non-commercial use, that it may not be used for any purpose other than to identify prospective properties consumers may be interested in purchasing. |
