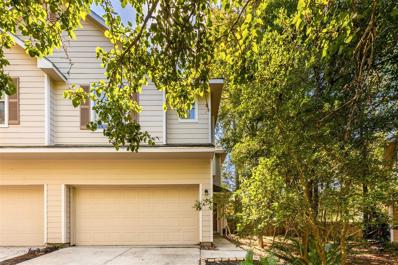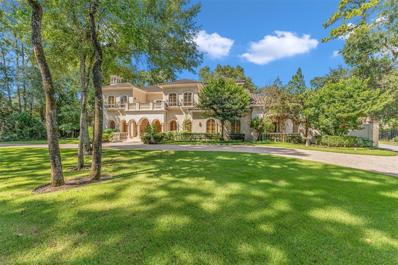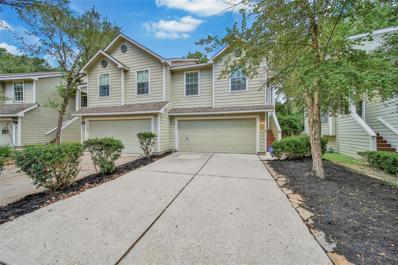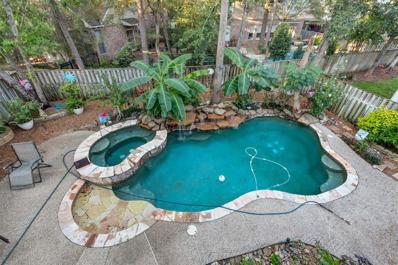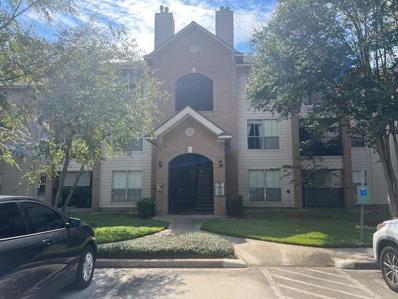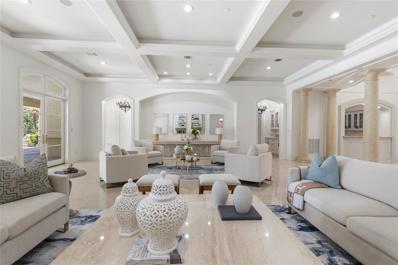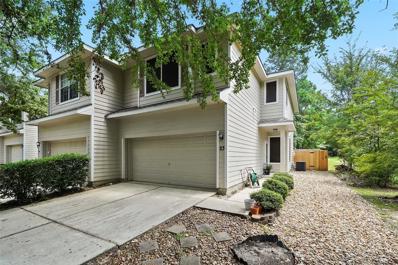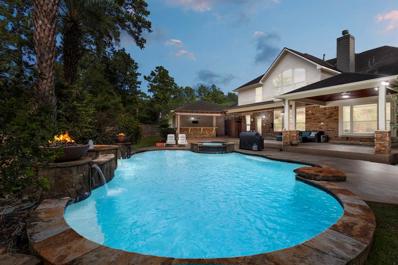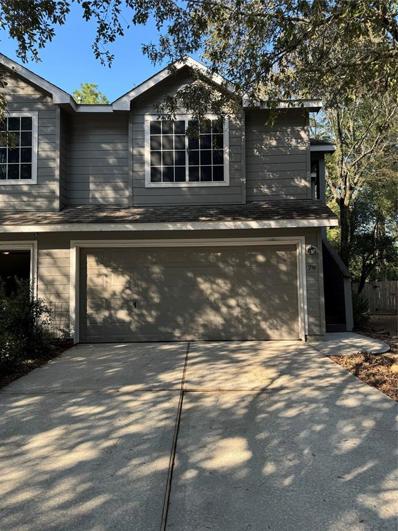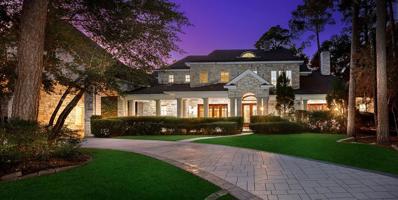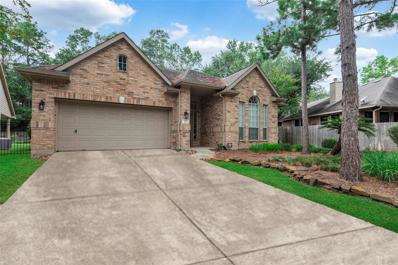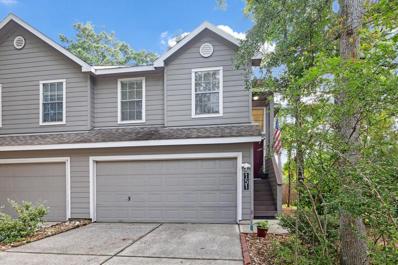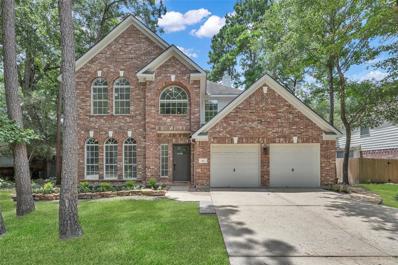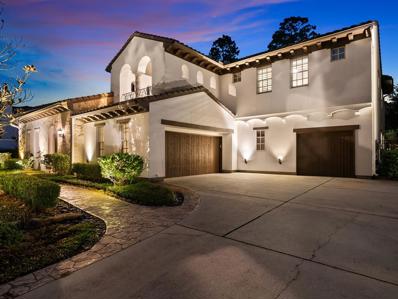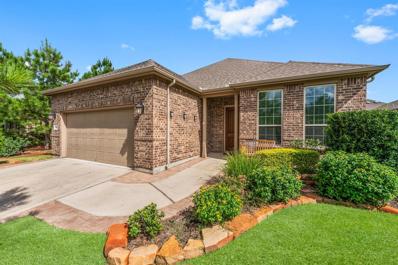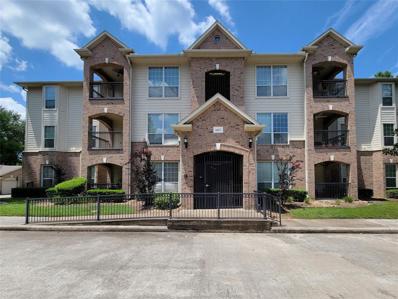Spring TX Homes for Rent
- Type:
- Condo/Townhouse
- Sq.Ft.:
- 1,651
- Status:
- Active
- Beds:
- 3
- Year built:
- 2002
- Baths:
- 2.10
- MLS#:
- 27295857
- Subdivision:
- Wdlnds Village Sterling Ridge 14
ADDITIONAL INFORMATION
This home is move-in ready with updates throughout! Featuring tile and luxury vinyl flooringâand no carpet anywhere in the house! Neutral paint, including the cabinets, and boasting granite countertops with stainless steel appliances in the kitchen, this home combines modern style with comfort. Situated on a quiet cul-de-sac with a spacious backyard, this property offers privacy and room to enjoy the outdoors on a large backyard and Patio. The home is zoned to top-rated schools, including the highly acclaimed Coulson Tough Elementary and The Woodlands High School 9th Grade Campus, both within walking distance. Additional amenities include proximity to the local YMCA and public libraryâall just a short walk away! Currently occupied by a tenant who is willing to extend their lease until December 2025, making this an ideal opportunity for investors or those seeking rental income. This home is a must-see to truly appreciate all the beautiful upgrades!
$3,500,000
19 Netherfield Way The Woodlands, TX 77382
- Type:
- Single Family
- Sq.Ft.:
- 7,962
- Status:
- Active
- Beds:
- 4
- Lot size:
- 1.45 Acres
- Year built:
- 2003
- Baths:
- 4.10
- MLS#:
- 92753043
- Subdivision:
- Carlton Woods
ADDITIONAL INFORMATION
Exquisite European style custom built home in prestigious Carlton Woods neighborhood. Country club living at its best. This home overlooks the 4th fairway of the Jack Nicklaus golf course and is nestled on 1.45 acres. UNBELIEVABLE HOME WITH ALL THE BELLS AND WHISTLES!! PICTURE YOUSELF LIVING IN THIS HOME WITH a stunning entry, library, wine room, formal dining with butler's pantry. A gourmet kitchen, granite island, double oven, 6 burner gas stove with pot filler, warming drawer, walk in pantry, spacious living room, office or guest bedroom on main level and has an elevator. The Primary bedroom has a seating area, separate privacy spa with waterfall. Primary Bath has luxurious bath jet tub, separate shower, Private water closets, two walk in closets with an adjoining work out room. All bedrooms the size of most primary bedrooms, game room up, Dual 2 garages, porte-cochere. Many custom cabinets & oodles of storage including a unfinished area. Don't miss out on this beautiful home!
- Type:
- Condo/Townhouse
- Sq.Ft.:
- 1,233
- Status:
- Active
- Beds:
- 3
- Year built:
- 1997
- Baths:
- 2.10
- MLS#:
- 57772283
- Subdivision:
- Wdlnds Village Alden Br 42
ADDITIONAL INFORMATION
Two story townhome located in The Woodlands Village of Alden Bridge. This layout is extremely versatile with three bedrooms up and kitchen and living space down. Secondary bedrooms share a hallway bath while the primary suite features an ensuite bath and large walk-in closet. The primary bedroom is oversized and the additional space can be used as a sitting area, work out space, home office set up - a lot of options here! The kitchen features granite countertops and a mosaic tile backsplash. The downstairs is open concept living with rear access to the backyard with recently replaced fencing. Walk or bike to the Alden Bridge Village Center for groceries, restaurants, and other outstanding businesses. Students attend top-rated schools and the home is conveniently located close to The Woodlands dining, shopping, and entertainment.
- Type:
- Single Family
- Sq.Ft.:
- 2,560
- Status:
- Active
- Beds:
- 3
- Lot size:
- 0.17 Acres
- Year built:
- 2000
- Baths:
- 2.10
- MLS#:
- 89156747
- Subdivision:
- Wdlnds Village Alden Br 36
ADDITIONAL INFORMATION
Welcome to the backyard oasis. Relax by the pool and hot tub. This open-concept home features 3 bedrooms, 2 bathrooms, and a 3-car garage with a home office. Lush landscaping makes the front yard look like a park. Lots of windows provide natural light throughout the home. This home has many updates, including beautiful vinyl plank flooring in the main areas and carpet in the extra bedrooms. The kitchen is bright and open, perfect for entertaining, and features stainless steel appliances and beautiful white cabinets with lots of counter space. Enjoy the balcony every morning while overlooking the backyard. The primary bedroom has an ensuite bathroom with double sinks and a separate shower and tub. This home is located in The Woodlands in the popular neighborhood of Bethany Bend. The home is near shopping, schools, parks, walking, running, and biking trails. Schedule your private showing today â?? this home is a must-see.
- Type:
- Condo
- Sq.Ft.:
- 1,200
- Status:
- Active
- Beds:
- 2
- Year built:
- 1999
- Baths:
- 2.00
- MLS#:
- 55330267
- Subdivision:
- Wdlnds Bay Branch Condo
ADDITIONAL INFORMATION
Discover the epitome of comfort and convenience in this inviting 2-bedroom, 2-bathroom condo nestled in the heart of Alden Bridge. Located on the second floor of a gated building, this spacious unit offers an open-concept floor plan, breakfast bar, large walk-in pantry, private balcony and in house utility room. For enhanced value, a clean, detached garage is also provided. The condo is surrounded by walking trails, near a community pool, shopping center and zoned to top rated Woodlands Schools.
- Type:
- Single Family
- Sq.Ft.:
- 30,717
- Status:
- Active
- Beds:
- 10
- Lot size:
- 4.21 Acres
- Year built:
- 2004
- Baths:
- 13.50
- MLS#:
- 35091985
- Subdivision:
- Wdlnds Village Of Carlton Woods 11
ADDITIONAL INFORMATION
Enjoying proximity to forested nature preserves, hiking trails, gourmet dining, entertainment, & medical services, & a short drive to Bush Intâl Airport, this estate represents a masterful fusion of historical elegance & modern innovation, just minutes away from the vibrant core of Houston. Located in Carlton Woods, home to the Jack Nicklaus Signature Golf Course, this estate spans over 4 acres offering an impressive 30,000+ sf of living space, 8 bedrms, 2 full kitchens, 2 apartments. Fantastic for car collectors w/ 6 garages & 2 motor courts. Ideal for remote work & generational living all complemented by 7,000 + sf of covered terraces, balconies, & outdoor venues. Seeking both privacy & space for lavish entertaining, the Estate radiates sophistication, while a gorgeous remodel of the first floor maintains the integrity of its timeless architectural beauty in one of Americaâs most dynamic cities, home to The Woodlands, an inviting community rated the #1 place to live in the Nation!
- Type:
- Condo/Townhouse
- Sq.Ft.:
- 1,451
- Status:
- Active
- Beds:
- 3
- Year built:
- 2001
- Baths:
- 2.10
- MLS#:
- 60656912
- Subdivision:
- Woodlands Village Alden Bridge
ADDITIONAL INFORMATION
This charming 3-bedroom, 2.5-bath townhouse, situated at the corner of a cul-de-sac in a very private and serene location with no neighbors on one side, is a hidden gem in The Woodlands. The property features an open floor plan with neutral colors, laminate wood flooring throughout, and faux wood window blinds. The island kitchen boasts Silestone countertops and a delightful breakfast bar. The spacious primary bedroom includes a large walk-in closet and an en-suite bath with a separate shower, tub, and double sinks. The secondary bedrooms are also generously sized. The home offers a spacious fenced backyard and is a short distance from the medical center, shopping, and restaurants. Enjoy accessible walking trails throughout the neighborhood and surrounding area.
- Type:
- Single Family
- Sq.Ft.:
- 3,556
- Status:
- Active
- Beds:
- 5
- Lot size:
- 0.34 Acres
- Year built:
- 2005
- Baths:
- 3.20
- MLS#:
- 11857949
- Subdivision:
- Wdlnds Village Sterling Ridge 54
ADDITIONAL INFORMATION
Amazing outdoor living with equipped covered summer kitchen, covered patio deck, Half bath outside for the pool area. Nice pool with cascading water features, fire pots and spa. Perfect to enjoy with friends and family. This house has all you need, 5 bedrooms, with good size game room, formal dining, kitchen open to family room with gaslog fireplace with modern look, breakfast area. Vinyl plank (SPC) flooring on first floor, wide baseboards. Detached oversized garage for 3 cars, spacious long driveway for guests easy parking and more. Home has a great location with exemplary schools, walking trails, parks and subdivision tennis courts. **GREENBELT **POOL & SPA, A must see !!!
- Type:
- Condo/Townhouse
- Sq.Ft.:
- 1,304
- Status:
- Active
- Beds:
- 2
- Year built:
- 1999
- Baths:
- 2.10
- MLS#:
- 27265302
- Subdivision:
- Wdlnds Village Alden Br 66
ADDITIONAL INFORMATION
Precious townhouse in a very peaceful area with no rear neighbors. Both bedrooms are very large. Master bedroom has a walk-in closet and an extra room/space for study, workout area, or nursery. Second bedroom has plenty of room for a sitting area. The backyard has a fire pit area, but is a blank canvas to make your own. Zoned to excellent schools in The Woodlands.
- Type:
- Single Family
- Sq.Ft.:
- 3,859
- Status:
- Active
- Beds:
- 3
- Lot size:
- 0.32 Acres
- Year built:
- 2017
- Baths:
- 3.10
- MLS#:
- 92433942
- Subdivision:
- Del Webb The Woodlands 04
ADDITIONAL INFORMATION
A very rare find in popular active resort 55+ Del Webb The Woodlands Gated Community. *WATERFRONT*NO BACKYARD NEIGHBORS*LOTS OF BELLS & WHISTLES*3 BEDROOMS*LUSCIOUSLY LANDSCAPED*Gorgeous popular Magnolia open Floor plan with Sunroom. Enjoy your Waterfront Views! Kitchen has large Island with seating area, upgraded KitchenAid Stainless Appliances including Gas Stove Top and Refrigerator, Double Oven, Roll-Out Shelving, Pull-Out Pots and Pans Drawers, and Pull-Out Spice Rack. This home has Breakfast/Dining Area, nice size Den with Fireplace, Office/Flex room, Primary Bedroom first floor with Fireplace that overlooks the amazing backyard views, you will not run out of closet space with the awesome 2 walk-in-closets. En-suite Bath with Soaking Tub, Separate Shower, and Double sinks. Bedroom down with its own bath, Gameroom Upstairs with 3rd Bedroom and Full Bath. Covered patio, Fire Pit, Electrical outlets in Flower Beds, Epoxy Garage Flooring. Lots of amenities and activities.
$3,750,000
3 Netherfield Way The Woodlands, TX 77382
- Type:
- Single Family
- Sq.Ft.:
- 9,124
- Status:
- Active
- Beds:
- 5
- Lot size:
- 1.51 Acres
- Year built:
- 2004
- Baths:
- 7.10
- MLS#:
- 63541197
- Subdivision:
- Woodlands Village Of Carlton Woods 07
ADDITIONAL INFORMATION
Discover unparalleled privacy with this custom masterpiece nestled among the trees on a rare 1.5-acre lot with unobstructed views of the 1st green of the Jack Nicklaus Signature Golf Course. This magnificent beauty showcases panoramic views of the infinity edge pool, lush grounds & golf course from nearly every room in the home, including multiple balconies. The striking grand spiral staircase combines all levels of the home, from the lower-level wine room to the 4th floor executive study that could also serve as a 6th bedroom ensuite. The main level includes both formals, home office, private guest suite with garage access, primary retreat with two stunning baths, & marble kitchen with top-of-the-line appliances. The second floor consists of a game/media room & 3 bedrooms/attached baths. Additional features include an elevator, 4-car garage, fire pit, outdoor kitchen, gazebo, & private access gate. This is not just a home, but an exclusive lifestyle. Schedule your private tour.
- Type:
- Single Family
- Sq.Ft.:
- 3,933
- Status:
- Active
- Beds:
- 4
- Lot size:
- 0.3 Acres
- Year built:
- 2000
- Baths:
- 3.10
- MLS#:
- 84244020
- Subdivision:
- Wdlnds Village Indian Sprg 18
ADDITIONAL INFORMATION
Discover this beautiful Emerald Home in desirable Indian Springs. With great curb appeal, manicured landscaping, a three-car garage, and a porte cochère, this home offers high ceilings, wood floors, traditional molding, and large windows showcasing lovely outdoor views. The main floor includes a grand foyer, formal living and dining rooms, a family room with a slate fireplace, and an entertainerâs kitchen with stainless steel appliances, a stunning backsplash, warm wood tones, an island, and a breakfast bar. The master suite features an updated bath with a step-in shower, separate tub, and dual sinks. Upstairs are three guest rooms and a game room. Enjoy the lush backyard with a sparkling pool and hot tub. Conveniently located near Indian Springs & Sterling Ridge Shopping Centers, Creekside Market Street, community parks, and exemplary schools.
- Type:
- Condo/Townhouse
- Sq.Ft.:
- 1,535
- Status:
- Active
- Beds:
- 3
- Year built:
- 2000
- Baths:
- 2.10
- MLS#:
- 26675570
- Subdivision:
- Wdlnds Village Alden Br 52
ADDITIONAL INFORMATION
Donât miss this lightly lived in, neat as a pin Townhome at 6 S Villa Oaks Drive! Inviting open concept style w/ popular split-level floorplan is sure to please. Ground level: Cheerful kitchen with breakfast bar, pantry, dining space. Large living room centers around gas log fireplace. Downstairs half bath is located near kitchen. Upstairs: You will find Primary bedroom with generous ensuite bath, dual vanities and walk-in closet. Also on 2nd, laundry/utility space, full bath and two well sized bedrooms, one includes another walk-in closet! With this propertyâs plentiful backyard space and patio, it is a large and lovely outdoor oasis for all to enjoy, including pets! Washer, Dryer and Refrigerator included. Supreme convenience being located near both FM 1488, FM242 with easy access to I-45, Medical Centers, shopping areas, recreation and central to Conroe, Magnolia and all of the wonderful amenities of The Woodlands. Call with your questions and schedule your showing right away!
- Type:
- Single Family
- Sq.Ft.:
- 3,608
- Status:
- Active
- Beds:
- 5
- Year built:
- 1995
- Baths:
- 3.10
- MLS#:
- 70236530
- Subdivision:
- Wdlnds Village Alden Br 09
ADDITIONAL INFORMATION
Experience the ultimate in comfortable living with this stunning 4-5 bedroom, 3.5-bathroom home in the heart of Green Gables, Alden Bridge. Nestled on a spacious lot in a quiet cul-de-sac, this property features a beautifully landscaped paradise with unmatched privacy and a sparkling pool. Enjoy recent updates, including a brand-new roof, upgraded flooring on the first floor and stairs, a modern kitchen, and a cozy fireplace. The elegant open floor plan seamlessly connects the dining area to the kitchen, complemented by a private office and a bonus room on the second floor. Additional features include a state-of-the-art Generac whole-house emergency generator. Zoned for exemplary-rated schools, this home offers the perfect blend of luxury and convenience.
$3,500,000
15 Netherfield Way The Woodlands, TX 77382
- Type:
- Single Family
- Sq.Ft.:
- 13,244
- Status:
- Active
- Beds:
- 9
- Lot size:
- 1.48 Acres
- Year built:
- 2007
- Baths:
- 10.10
- MLS#:
- 72502394
- Subdivision:
- Carlton Woods
ADDITIONAL INFORMATION
Exquisite custom home overlooking the 2nd Fairway of the Jack Nicklaus Golf Course in 24 hour guard gated Carlton Woods! Located on a 1.47 acre lot with a serene pond in front and golf course views in back, this home offers a stunning Austin stone exterior, 5 car garage (1 oversized for an RV) + porte-cochere, gated circular driveway, covered front porch, gorgeous hardwood flooring and designer light fixtures, detailed trim work, an elevator, 3 gas log fireplaces and 1 wood burning, wine room, guest quarters with kitchenette, and large windows that frame golf course and water views throughout. Study with wood beam ceiling and shelving w/library ladder; open concept kitchen/breakfast/family rooms; both formals; owner's retreat down; 5 bedrooms, game room, study nook and wraparound balcony up; 3rd floor features a media room, 2 additional bedrooms and living area; sun room opens to a fabulous backyard with sparkling pool and spa with waterfalls, shade trees and tons of room to play!
$425,000
27 S Belfair Place Spring, TX 77382
- Type:
- Single Family
- Sq.Ft.:
- 2,092
- Status:
- Active
- Beds:
- 3
- Lot size:
- 0.24 Acres
- Year built:
- 1998
- Baths:
- 2.00
- MLS#:
- 95556373
- Subdivision:
- Wdlnds Village Alden Br 53
ADDITIONAL INFORMATION
Nestled in a serene 55+ community in The Woodlands, this charming single-story home features the popular Devonshire floorplan, offering the perfect blend of comfort and functionality. With 3 bedrooms and 2 baths, this home is designed for easy living. The spacious living room, featuring a gaslog fireplace, flows seamlessly into an open-concept kitchen, creating an ideal space for entertaining or relaxing. One of the bedrooms located in the front of the home, features double doors that can easily be transformed into an office, providing a versatile space to meet your needs. The master suite is a true retreat, boasting double sinks, a separate shower and tub. A large laundry room adds convenience, while the huge backyard with a covered patio offers endless possibilities for outdoor enjoyment. HOA takes care of yard maintenance. House has been freshly painted and new carpet installed. Donât miss out on this incredible opportunity!
- Type:
- Condo/Townhouse
- Sq.Ft.:
- 1,520
- Status:
- Active
- Beds:
- 3
- Year built:
- 1999
- Baths:
- 2.10
- MLS#:
- 67467570
- Subdivision:
- Wdlnds Village Alden Br 66
ADDITIONAL INFORMATION
Nestled in Alden Bridge, this beautifully maintained two-story townhouse offers a perfect blend of comfort, privacy, and style. A serene, tree-lined setting provides a peaceful retreat. The inviting entrance leads to a bright living space with a cozy fireplace and large windows that flood the room with natural light. The open-concept layout flows into a modern kitchen with granite countertops, stainless steel appliances, and a breakfast bar, ideal for casual meals or entertaining. Upstairs, the spacious primary bedroom is a peaceful sanctuary with an en-suite bath featuring double sinks and a jetted tub. Two additional bedrooms offer natural light and charming views. The large wood deck and landscaped backyard create a tranquil outdoor escape, perfect for gatherings or gardening. Located on a premium lot, this home is close to The Woodlands' parks, trails, top-rated schools, shopping, and dining. This home is move-in ready!
Open House:
Friday, 11/15 2:00-5:30PM
- Type:
- Single Family
- Sq.Ft.:
- 3,616
- Status:
- Active
- Beds:
- 4
- Lot size:
- 0.29 Acres
- Year built:
- 2002
- Baths:
- 3.10
- MLS#:
- 5844514
- Subdivision:
- Wdlnds Village Sterling Ridge 15
ADDITIONAL INFORMATION
Welcome to your dream home in the highly desirable Pepperdale neighborhood. Nestled on a serene cul-de-sac, this stunning residence boasts a perfect blend of modern updates & timeless charm. Spacious, light-filled floor plan designed for both comfort & elegance. Updated kitchen is a culinary delight, featuring sleek countertops, contemporary cabinetry, & high-end appliances. Adjacent to kitchen, the living areas flows seamlessly, ideal for entertaining or relaxing with family. Primary bathroom has been thoughtfully renovated to provide a luxurious retreat with spa-like finishes & a sophisticated design. All four generously sized bedrooms offers ample space & walk-in closets, ensuring plenty of storage & privacy for all. Outside, youâ??ll find your own private oasis. The expansive backyard is perfect for year-round enjoyment, featuring an outdoor kitchen, sparkling pool & rejuvenating spa. Quick access to restaurants & shopping & zoned to highly rated CISD schools. This one has it all!
- Type:
- Single Family
- Sq.Ft.:
- 2,289
- Status:
- Active
- Beds:
- 2
- Lot size:
- 0.14 Acres
- Year built:
- 2018
- Baths:
- 2.00
- MLS#:
- 94069209
- Subdivision:
- Del Webb The Woodlands
ADDITIONAL INFORMATION
Why is this HOME UNIQUE?? Itâ??s located on a quiet street..the back of HOME FACES THE TREES & there is a no build zone behind it. It has a WHOLE HOUSE GENERATOR, a WATER FILTRATION SYSTEM, a SPRINKLER SYSTEM, 2 WATER HEATERS, EPOXY FLOORS IN GARAGE & a stairway to nearly 200 sqft of TX Basement in the Attic. Home is MOVE IN READY & VERY LIGHTLY LIVED IN. Itâ??s a 1 story Pulte Built, Martin Ray design. It has 2 BDRMS, 2 BATHS plus an additional Flex Room & a Study/Office. The Kitchen has STAINLESS APPLIANCES, Dbl OVENS & TONS OF STORAGE w/ROLLOUT SHELVES throughout the lower cabinets, a GIANT WALK IN PANTRY, A HUGE ISLAND w/GRANITE COUNTERTOPS for entertaining!! ALL BLINDS and DRAPES are stay w/home. Primary Bathroom has Dbl sinks, large walk-in closet & an oversized shower w/a built-in seat. LOW TAXES & AMAZING AMENITIES at â??THE LODGEâ?? Clubhouse- indoor & outdoor pools, a fitness center, daily activities & more!! Book a tour..you are going to fall in love w/this lifestyle and community!!
- Type:
- Condo/Townhouse
- Sq.Ft.:
- 1,739
- Status:
- Active
- Beds:
- 3
- Year built:
- 2000
- Baths:
- 2.10
- MLS#:
- 79675619
- Subdivision:
- Wdlnds Village Alden Br 77
ADDITIONAL INFORMATION
Welcome home to this beautiful two story town-home tucked away on a cul-de-sac offering 3 bedrooms, 2.5 bath and a 2 car attached garage, upstairs game room, wonderful high ceilings and a covered back patio with no back neighbor are just some of the features This is an open floorplan with spacious kitchen open to the family room and your fully fenced backyard also the downstairs Primary bedroom and en-suite make for good separation of space. Your sure to enjoy a relaxing evening in your fully fenced private back patio, wood flooring throughout first floor, Fully updated HVAC. Maintenance fee includes roof, exterior, grounds and insurance. Neighborhood has access to walking trails, parks and easy access to all your favorite Woodlands amenities!
- Type:
- Single Family
- Sq.Ft.:
- 2,842
- Status:
- Active
- Beds:
- 3
- Lot size:
- 0.23 Acres
- Year built:
- 1995
- Baths:
- 2.10
- MLS#:
- 61497079
- Subdivision:
- Wdlnds Village Alden Br 02
ADDITIONAL INFORMATION
Welcome to this exquisitely updated contemporary home located in the highly accessible and desirable neighborhood of Alden Woods. This easy flowing floor plan features wood floors, custom cabinets and woodwork, updated modern light fixtures, and an attached tandem 3 car garage. The kitchen is updated with granite counters and marble backsplash and opens to the family room attractively finished in shiplap. Upstairs you will find all bedrooms along with two sitting areas that make this space versatile and flexible. The primary retreat features a fully updated bath with new tile, shower, and soaker tub and an adjacent room to use as an additional bedroom, media room, or more. This stunning home with new paint, new carpet, and upgrades deluxe is located with convenient access to I-45, shopping, and all the amenities The Woodlands has to offer!
- Type:
- Single Family
- Sq.Ft.:
- 4,943
- Status:
- Active
- Beds:
- 5
- Lot size:
- 0.29 Acres
- Year built:
- 2010
- Baths:
- 5.10
- MLS#:
- 95717936
- Subdivision:
- Wdlnds Village Sterling Ridge
ADDITIONAL INFORMATION
Majestic Mediterranean Luxury! Showcasing a private guest casita, media & game room, plus a breathtaking backyard getaway w/ pool, spa & outdoor kitchen w/ elite Viking appliances, located in The Woodlands. The elegant exterior grandeur w/ a scenic courtyard flows into a luminous & meticulously maintained layout boasting rich hardwood floors, high-end 2 tone paint & upgraded designer ceiling fans throughout. The Chef-inspired kitchen is equipped w/ Viking appliances & elegant granite & the family room hosts a corner fireplace, while the formal dining room opens to an inviting outdoor living w/ another fireplace. The downstairs owners haven boasts a lavish en-suite bath & fabulous walk-in closet. Upstairs, you'll find a game room w/ large covered deck, media room w/ Italian leather recliners, a wet bar & 3 bedrooms w/ en-suite baths. Surrounded by mature trees & new fencing/stain this home embodies an unparalleled luxurious lifestyle you won't want to miss!
- Type:
- Single Family
- Sq.Ft.:
- 2,122
- Status:
- Active
- Beds:
- 2
- Lot size:
- 0.15 Acres
- Year built:
- 2019
- Baths:
- 2.00
- MLS#:
- 65416685
- Subdivision:
- Del Webb The Woodlands 05
ADDITIONAL INFORMATION
THIS HOME HAS A NEW LOOK! UPDATED WOOD LOOKING LVP FLOORING NOVEMBER 2014. COUNTERTOPS BEING INSTALLED IN NOVEMBER OR DECEMBER 2024* POPULAR MARTIN RAY FLOOR PLAN* EXTENDED COVERED PATIO* LANDSCAPED BACKYARD WITH WATER FEATURE AND TALL BUSHES FOR PRIVACY* FULL HOUSE GENERATOR* SIDE YARD HAS A GREEN SPACE WITH TREES IN BETWEEN YOUR NEIGHBOR*OVERSIZED GARAGE* LOW TAXES* Live your best life in this active resort Del Webb The Woodlands 55+ community. Entertain family a friends in this open floor plan home with a huge island in kitchen, built-in microwave and oven, gas stove top, and a butler area. Large walk-in pantry. Home has a den, breakfast area, 2 bedrooms and a flex rom/study/office. Primary bath with en-suite bath with double sinks and a walk-in roll-in shower. Amenities include indoor, outdoor pools, tennis & pickleball courts, & Boccee ball. Live an active lifestyle by joining a club, play games, and attend social activities. Close to hospitals, Shopping, and Restaurants.
- Type:
- Condo/Townhouse
- Sq.Ft.:
- 1,559
- Status:
- Active
- Beds:
- 3
- Year built:
- 1997
- Baths:
- 2.10
- MLS#:
- 44860254
- Subdivision:
- Wdlnds Village Alden Br 42
ADDITIONAL INFORMATION
Luxury meets modern design in this impeccably updated home. Every corner has been thoughtfully updated by a professional designer, ensuring a harmonious blend of style and functionality. The warmth of European white oak floors seamlessly lead you through the spacious living areas. The kitchen features custom-built cabinets and stunning quartz countertops. Designer carpet with a pet-friendly pad ensures that every family member, including the furry ones, feels right at home. The attention to detail is evident with Moen plumbing fixtures and designer light fixtures that add a touch of elegance to each room. This home offers three generously sized bedrooms, with the oversized primary bedroom serving as a true sanctuary. The primary bathroom is a spa-like retreat, complete with dual sinks and an oversized walk-in shower, designed for ultimate relaxation. Students attend top-rated schools and the home is conveniently located close to The Woodlands dining, shopping, and entertainment.
- Type:
- Condo
- Sq.Ft.:
- 1,212
- Status:
- Active
- Beds:
- 2
- Year built:
- 2004
- Baths:
- 2.00
- MLS#:
- 2762340
- Subdivision:
- Condominiums At Sterling Green
ADDITIONAL INFORMATION
Welcome home to this first floor unit in the Condominiums of Sterling Green. Have the security of a gated entrance into the building. Open concept with tile flooring throughout the living, dining and kitchen. Neutral paint, arched entries, recessed lighting. Island kitchen with tile backsplash. Two bedroom and two full baths. Master suite with en-suite bath. Step out to the private covered balcony. Great location, close to shopping & dining!
| Copyright © 2024, Houston Realtors Information Service, Inc. All information provided is deemed reliable but is not guaranteed and should be independently verified. IDX information is provided exclusively for consumers' personal, non-commercial use, that it may not be used for any purpose other than to identify prospective properties consumers may be interested in purchasing. |
Spring Real Estate
The median home value in Spring, TX is $517,000. This is higher than the county median home value of $348,700. The national median home value is $338,100. The average price of homes sold in Spring, TX is $517,000. Approximately 68.26% of Spring homes are owned, compared to 25.48% rented, while 6.27% are vacant. Spring real estate listings include condos, townhomes, and single family homes for sale. Commercial properties are also available. If you see a property you’re interested in, contact a Spring real estate agent to arrange a tour today!
Spring, Texas 77382 has a population of 115,716. Spring 77382 is less family-centric than the surrounding county with 37.08% of the households containing married families with children. The county average for households married with children is 38.67%.
The median household income in Spring, Texas 77382 is $130,011. The median household income for the surrounding county is $88,597 compared to the national median of $69,021. The median age of people living in Spring 77382 is 40.4 years.
Spring Weather
The average high temperature in July is 93.3 degrees, with an average low temperature in January of 40.8 degrees. The average rainfall is approximately 49.5 inches per year, with 0 inches of snow per year.
