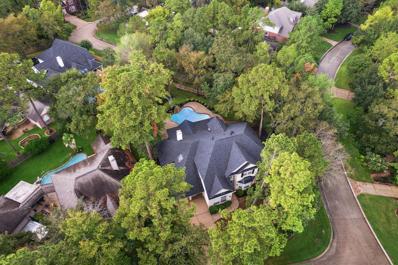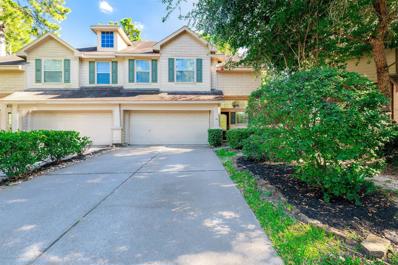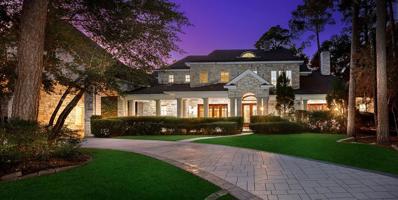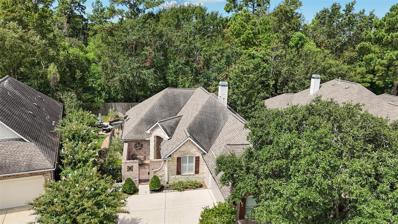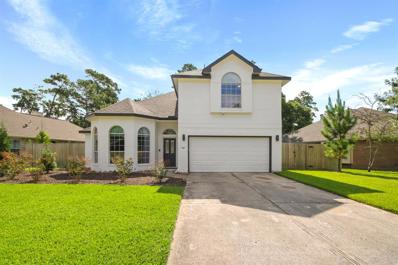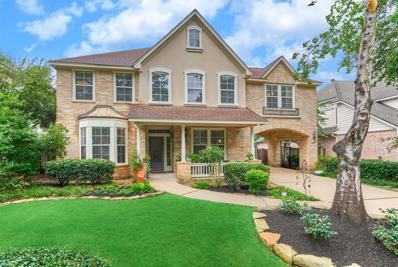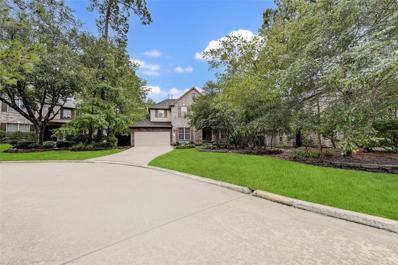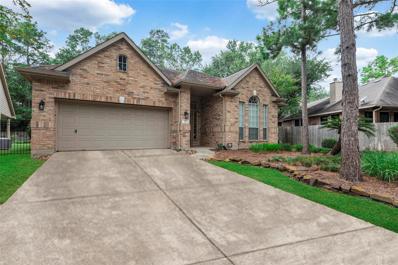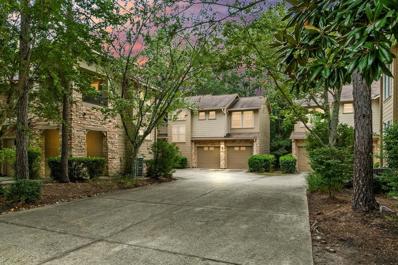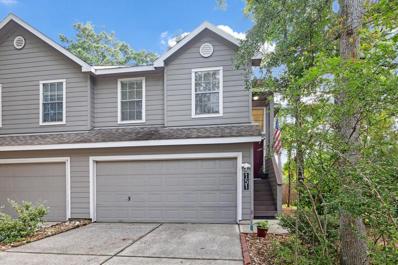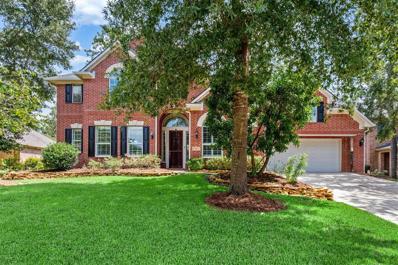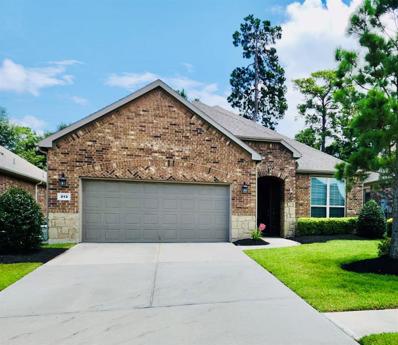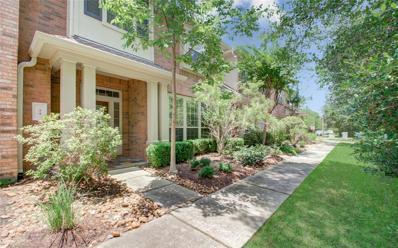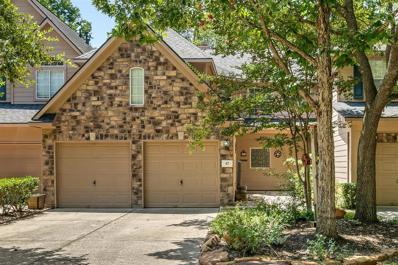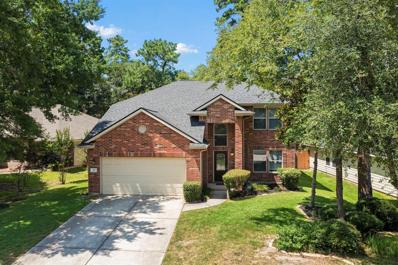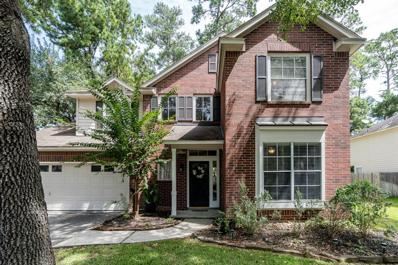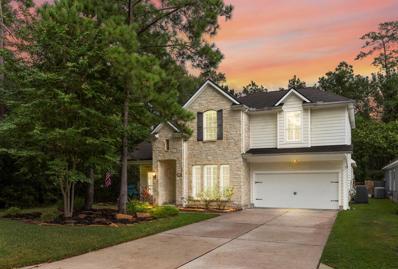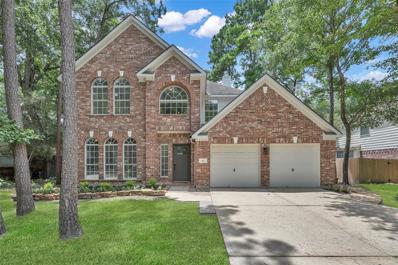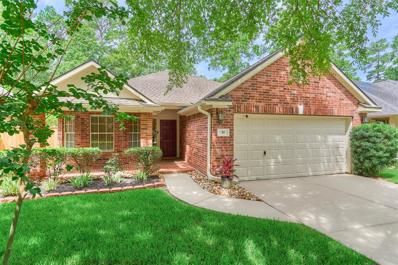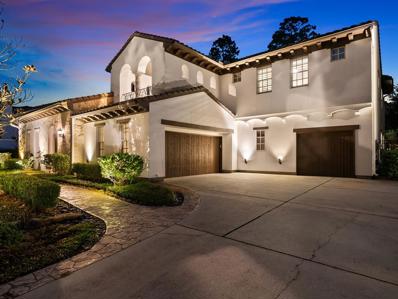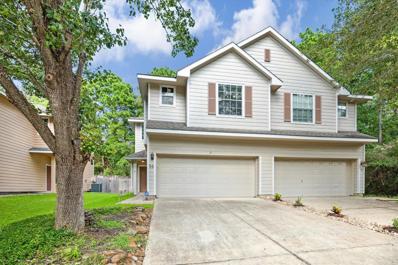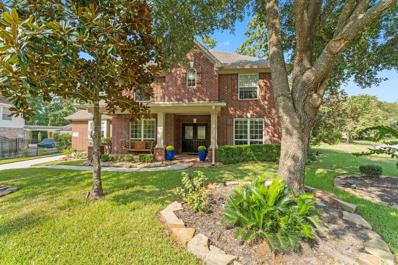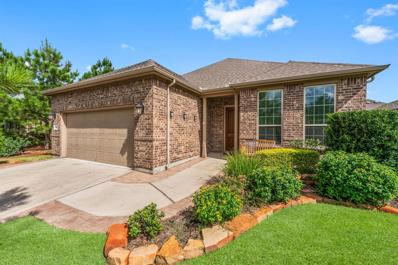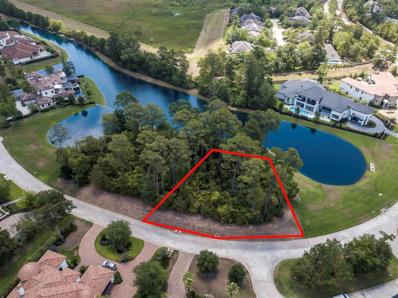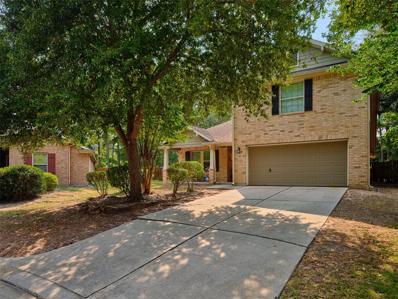Spring TX Homes for Rent
- Type:
- Single Family
- Sq.Ft.:
- 3,608
- Status:
- Active
- Beds:
- 5
- Year built:
- 1995
- Baths:
- 3.10
- MLS#:
- 70236530
- Subdivision:
- Wdlnds Village Alden Br 09
ADDITIONAL INFORMATION
Experience the ultimate in comfortable living with this stunning 4-5 bedroom, 3.5-bathroom home in the heart of Green Gables, Alden Bridge. Nestled on a spacious lot in a quiet cul-de-sac, this property features a beautifully landscaped paradise with unmatched privacy and a sparkling pool. Enjoy recent updates, including a brand-new roof, upgraded flooring on the first floor and stairs, a modern kitchen, and a cozy fireplace. The elegant open floor plan seamlessly connects the dining area to the kitchen, complemented by a private office and a bonus room on the second floor. Additional features include a state-of-the-art Generac whole-house emergency generator and a new AC unit. Zoned for exemplary-rated schools, this home offers the perfect blend of luxury and convenience.
- Type:
- Condo/Townhouse
- Sq.Ft.:
- 2,022
- Status:
- Active
- Beds:
- 3
- Year built:
- 2006
- Baths:
- 2.10
- MLS#:
- 45343430
- Subdivision:
- Wdlnds Village Sterling Ridge
ADDITIONAL INFORMATION
This 2-story cozy townhome offers 3 bedrooms, 2 bathrooms and a game area on the 2nd floor, 1 half bathroom, open space for dining and kitchen, the living area has a beautiful fireplace and the property has an amazing backyard with a lovely deck. Utility room is located inside the house. This great located home is an amazing option for you and your family, 3 minute drive to supermarkets, restaurants, stores, banks and more!! Schedule your showing today, this gem won't last long!! *Refrigerator is not included*
$3,500,000
15 Netherfield Way The Woodlands, TX 77382
- Type:
- Single Family
- Sq.Ft.:
- 13,244
- Status:
- Active
- Beds:
- 9
- Lot size:
- 1.48 Acres
- Year built:
- 2007
- Baths:
- 10.10
- MLS#:
- 72502394
- Subdivision:
- Carlton Woods
ADDITIONAL INFORMATION
Exquisite custom home overlooking the 2nd Fairway of the Jack Nicklaus Golf Course in 24 hour guard gated Carlton Woods! Located on a 1.47 acre lot with a serene pond in front and golf course views in back, this home offers a stunning Austin stone exterior, 5 car garage (1 oversized for an RV) + porte-cochere, gated circular driveway, covered front porch, gorgeous hardwood flooring and designer light fixtures, detailed trim work, an elevator, 3 gas log fireplaces and 1 wood burning, wine room, guest quarters with kitchenette, and large windows that frame golf course and water views throughout. Study with wood beam ceiling and shelving w/library ladder; open concept kitchen/breakfast/family rooms; both formals; owner's retreat down; 5 bedrooms, game room, study nook and wraparound balcony up; 3rd floor features a media room, 2 additional bedrooms and living area; sun room opens to a fabulous backyard with sparkling pool and spa with waterfalls, shade trees and tons of room to play!
- Type:
- Single Family
- Sq.Ft.:
- 1,939
- Status:
- Active
- Beds:
- 2
- Lot size:
- 0.19 Acres
- Year built:
- 2001
- Baths:
- 2.00
- MLS#:
- 46013722
- Subdivision:
- Wdlnds Village Sterling Ridge 01
ADDITIONAL INFORMATION
Charming Single-Story Home w/ Gated Courtyard Entry, in Highly Coveted Sterling Ridge Village of The Woodlands, Features Lagoon Style Pool and enjoys Private Greenbelt Cul-de-sac Lot with Mature Trees. Glass French Doors w/ Transom open to Impressive Study w/ Vaulted Ceilings, Wood Flooring, Picturesque Windows & Glass-front Bookshelves. Formal Dining off Foyer, Family Room open to Kitchen features Gas Fireplace, Wood Floors & looks onto Pool. Kitchen & Breakfast Walk out to Screened in Patio Ideal for All Year Use, Tranquil Pool & Grounds. Kitchen features Gas Range, Electric Oven & Double Sink w/ Custom Cabinetry and Generous Pantry. Primary En-Suite on Separate Wing, Wood Flooring, High Vaulted Ceilings & Lovely Wall of Windows, w/ Separate Shower & ADA Walk-In Tub plus Double Sink Vanity & Designer Walk-In Closet. Guest Wing w/ Private Atrium Courtyard. Woodlands Walking Paths lead to Nearby Parks, Pools, Pickleball & Tennis Courts, Shopping Villages & World Class Restaurants.
- Type:
- Single Family
- Sq.Ft.:
- 2,368
- Status:
- Active
- Beds:
- 3
- Lot size:
- 0.2 Acres
- Year built:
- 2005
- Baths:
- 2.10
- MLS#:
- 21645139
- Subdivision:
- Wdlnds Village Sterling Ridge 29
ADDITIONAL INFORMATION
Desirable location for this beautifully updated home within walking distance of exemplary schools & parks. Extensive wood look tile, home office with French doors for privacy, powder room, high ceilings, gourmet kitchen with quartz countertops, decorative tile back splash, gas oven and range with modern stainless vent hood. Large eating area and breakfast bar. The downstairs primary bedroom has a totally updated en-suite bath with frameless shower, soaking tub & custom tile work. Upstairs a game room, two large secondary bedrooms, updated secondary bathroom with double sinks. Plenty of room to add a pool. Striking curb appeal with painted brick exterior. This is a smart home with fiber optic.
- Type:
- Single Family
- Sq.Ft.:
- 3,115
- Status:
- Active
- Beds:
- 4
- Lot size:
- 0.19 Acres
- Year built:
- 1999
- Baths:
- 3.10
- MLS#:
- 21586543
- Subdivision:
- Wdlnds Village Alden Br 59
ADDITIONAL INFORMATION
Welcome home to this beautiful property featuring 4 bedrooms, (2 bedrooms down) 3.5 baths, a spacious 3 car garage and a sparkling pool/spa! Located in the highly desirable Sundance neighborhood of Alden Bridge this inviting property is zoned to the exemplary rated and highly sought after Buckalew elementary school a short distance away. This lovely home has a large covered front & rear porch with contemporary style heated pool & spa!4 large bedrooms, 3.5 baths, neutral paint tones and a whole home generator! Don't get caught out during the next storm and stay cool with all the lights on.Island kitchen w/gas cooktop.Spacious pantry.Fabulous floor plan w/game room up. Beautiful outdoor Oasis is ideal for outdoor fun! Epoxy garage floors, Porte Cochere,double wide driveway & more.Huge primary bedroom w/sitting area and an updated primary bathroom w/quartz counters! Dual closets. Low taxes & great access to hike/bike trails, shopping and Sundance Park! Zoned to The Woodlands High school.
- Type:
- Single Family
- Sq.Ft.:
- 3,915
- Status:
- Active
- Beds:
- 4
- Lot size:
- 0.23 Acres
- Year built:
- 2004
- Baths:
- 3.10
- MLS#:
- 67562246
- Subdivision:
- Woodlands Village Sterling Ridge
ADDITIONAL INFORMATION
Welcome home! This serene and updated home in a great location has four large bedrooms, three and a half bathrooms, open living spaces perfect for entertaining, and an amazing pool. Step inside to discover an open concept floor plan with high ceilings, large windows, and an abundance of natural light. The living area seamlessly flows into the dining room and kitchen, creating an ideal space for both relaxation and entertaining. The chefâs kitchen has stainless steel appliances, granite countertops, a large island with seating, and custom cabinetry. This property offers a unique opportunity to experience the best of both worlds â a tranquil retreat within a vibrant community. Donât miss your chance to own this beautiful home. Contact us today to schedule a private showing!
$475,000
27 S Belfair Place Spring, TX 77382
- Type:
- Single Family
- Sq.Ft.:
- 2,092
- Status:
- Active
- Beds:
- 3
- Lot size:
- 0.24 Acres
- Year built:
- 1998
- Baths:
- 2.00
- MLS#:
- 95556373
- Subdivision:
- Wdlnds Village Alden Br 53
ADDITIONAL INFORMATION
Nestled in a serene 55+ community in The Woodlands, this charming single-story home features the popular Devonshire floorplan, offering the perfect blend of comfort and functionality. With 3 bedrooms and 2 baths, this home is designed for easy living. The spacious living room, featuring a gaslog fireplace, flows seamlessly into an open-concept kitchen, creating an ideal space for entertaining or relaxing. One of the bedrooms located in the front of the home, features double doors that can easily be transformed into an office, providing a versatile space to meet your needs. The master suite is a true retreat, boasting double sinks, a separate shower and tub. A large laundry room adds convenience, while the huge backyard with a covered patio offers endless possibilities for outdoor enjoyment. HOA takes care of yard maintenance. House has been freshly painted and new carpet installed. Donât miss out on this incredible opportunity!
- Type:
- Condo
- Sq.Ft.:
- 1,662
- Status:
- Active
- Beds:
- 3
- Year built:
- 2002
- Baths:
- 2.10
- MLS#:
- 19590597
- Subdivision:
- Stonecreek Courts Condo
ADDITIONAL INFORMATION
Welcome to 73 Woodlily, a stunning 3 bedroom, 2.5 bathroom, attached 2-car garage home nestled in the highly sought-after community of The Woodlands, TX. This is the largest floorplan in the development with soaring 2-story ceilings in the family room with a gas fireplace. The kitchen includes plenty of cabinet space with a bright breakfast area. Located in a serene neighborhood and zoned to top-rated schools. Enjoy easy access to shopping, dining, and major highways. Donât miss out on this exceptional home â schedule your tour today!
- Type:
- Condo/Townhouse
- Sq.Ft.:
- 1,520
- Status:
- Active
- Beds:
- 3
- Year built:
- 1999
- Baths:
- 2.10
- MLS#:
- 67467570
- Subdivision:
- Wdlnds Village Alden Br 66
ADDITIONAL INFORMATION
Nestled in Alden Bridge, this beautifully maintained two-story townhouse offers a perfect blend of comfort, privacy, and style. A serene, tree-lined setting provides a peaceful retreat. The inviting entrance leads to a bright living space with a cozy fireplace and large windows that flood the room with natural light. The open-concept layout flows into a modern kitchen with granite countertops, stainless steel appliances, and a breakfast bar, ideal for casual meals or entertaining. Upstairs, the spacious primary bedroom is a peaceful sanctuary with an en-suite bath featuring double sinks and a jetted tub. Two additional bedrooms offer natural light and charming views. The large wood deck and landscaped backyard create a tranquil outdoor escape, perfect for gatherings or gardening. Located on a premium lot, this home is close to The Woodlands' parks, trails, top-rated schools, shopping, and dining. This home is move-in ready!
- Type:
- Single Family
- Sq.Ft.:
- 3,616
- Status:
- Active
- Beds:
- 4
- Lot size:
- 0.29 Acres
- Year built:
- 2002
- Baths:
- 3.10
- MLS#:
- 5844514
- Subdivision:
- Wdlnds Village Sterling Ridge 15
ADDITIONAL INFORMATION
Welcome to your dream home in the highly desirable Pepperdale neighborhood. Nestled on a serene cul-de-sac, this stunning residence boasts a perfect blend of modern updates & timeless charm. Spacious, light-filled floor plan designed for both comfort & elegance. Updated kitchen is a culinary delight, featuring sleek countertops, contemporary cabinetry, & high-end appliances. Adjacent to kitchen, the living areas flows seamlessly, ideal for entertaining or relaxing with family. Primary bathroom has been thoughtfully renovated to provide a luxurious retreat with spa-like finishes & a sophisticated design. All four generously sized bedrooms offers ample space & walk-in closets, ensuring plenty of storage & privacy for all. Outside, youâll find your own private oasis. The expansive backyard is perfect for year-round enjoyment, featuring an outdoor kitchen, sparkling pool & rejuvenating spa. Quick access to restaurants & shopping & zoned to highly rated CISD schools. This one has it all!
- Type:
- Single Family
- Sq.Ft.:
- 2,289
- Status:
- Active
- Beds:
- 2
- Lot size:
- 0.14 Acres
- Year built:
- 2018
- Baths:
- 2.00
- MLS#:
- 94069209
- Subdivision:
- Del Webb The Woodlands
ADDITIONAL INFORMATION
Why is this HOME UNIQUE?? Itâs located on a quiet street..the back of HOME FACES THE TREES & there is a no build zone behind it. It has a WHOLE HOUSE GENERATOR, a WATER FILTRATION SYSTEM, a SPRINKLER SYSTEM, 2 WATER HEATERS, EPOXY FLOORS IN GARAGE & a stairway to nearly 200 sqft of TX Basement in the Attic. Home is MOVE IN READY & VERY LIGHTLY LIVED IN. Itâs a 1 story Pulte Built, Martin Ray design. It has 2 BDRMS, 2 BATHS plus an additional Flex Room & a Study/Office. The Kitchen has STAINLESS APPLIANCES, Dbl OVENS & TONS OF STORAGE w/ROLLOUT SHELVES throughout the lower cabinets, a GIANT WALK IN PANTRY, A HUGE ISLAND w/GRANITE COUNTERTOPS for entertaining!! ALL BLINDS and DRAPES are stay w/home. Primary Bathroom has Dbl sinks, large walk-in closet & an oversized shower w/a built-in seat. LOW TAXES & AMAZING AMENITIES at âTHE LODGEâ Clubhouse- indoor & outdoor pools, a fitness center, daily activities & more!! Book a tour..you are going to fall in love w/this lifestyle and community!!
$433,000
34 Aria Lane The Woodlands, TX 77382
- Type:
- Condo/Townhouse
- Sq.Ft.:
- 2,616
- Status:
- Active
- Beds:
- 3
- Year built:
- 2006
- Baths:
- 2.10
- MLS#:
- 85202347
- Subdivision:
- Wdlnds Village Alden Br 104
ADDITIONAL INFORMATION
Discover the charm of this stunning townhome in the desirable neighborhood of Pipers Green. This residence offers a carefree lifestyle with no yard maintenance. Enjoy the privacy of its greenbelt location and the spacious floor plan featuring two living areas downstairs and a game room with a built-in desk upstairs. Interior paint in neutral tones adds a fresh touch, while the entry, living, and dining areas boast beautiful wood flooring. The island kitchen showcases maple cabinets, granite countertops, stainless steel appliances, and a breakfast bar. Storage is abundant throughout, and the large master suite impresses with a walk-in shower, double vanities, and a spacious closet. Step outside to the private back patio. Two-car garage with built-ins and an epoxy floor. This convenient location allows easy access to shopping, restaurants, and parks. Experience refined living in this exceptional townhome. Contact listing agent today for a viewing! showings schdle 2 hs in advance.
- Type:
- Condo/Townhouse
- Sq.Ft.:
- 1,739
- Status:
- Active
- Beds:
- 3
- Year built:
- 2000
- Baths:
- 2.10
- MLS#:
- 79675619
- Subdivision:
- Wdlnds Village Alden Br 77
ADDITIONAL INFORMATION
Welcome home to this beautiful two story town-home tucked away on a cul-de-sac offering 3 bedrooms, 2.5 bath and a 2 car attached garage, upstairs game room, wonderful high ceilings and a covered back patio with no back neighbor are just some of the features This is an open floorplan with spacious kitchen open to the family room and your fully fenced backyard also the downstairs Primary bedroom and en-suite make for good separation of space. Your sure to enjoy a relaxing evening in your fully fenced private back patio, wood flooring throughout first floor, Fully updated HVAC. Maintenance fee includes roof, exterior, grounds and insurance. Neighborhood has access to walking trails, parks and easy access to all your favorite Woodlands amenities!
- Type:
- Single Family
- Sq.Ft.:
- 2,248
- Status:
- Active
- Beds:
- 4
- Lot size:
- 0.17 Acres
- Year built:
- 2006
- Baths:
- 2.10
- MLS#:
- 71051316
- Subdivision:
- Wdlnds Village Sterling Ridge
ADDITIONAL INFORMATION
NEW ROOF, NEW PAINT, NEW FLOORING, NEW FENCE (planned). WOODLANDS SCHOOLS (Conroe ISD). Beautiful 2 Storey, 4 bed/2.5 bath/2 car garage home on a cul-de-sac lot in sought after The Woodlands-Sterling Ridge village in close proximity to acclaimed Conroe ISD Schools, Woodlands parks & pools, shopping, library, YMCA, Park & Ride and restaurants. New paint throughout the house, new tile flooring, new dish washer, new roof. Spacious and open floor plan, formal dining. Spacious Kitchen that overlooks the living room. Kitchen has granite countertops, tons of storage cabinets, walk in pantry. Newly remodeled half bath. This house does not disappoint and won't last long. Schedule your private showing today! NEVER FLOODED!!!
- Type:
- Single Family
- Sq.Ft.:
- 2,260
- Status:
- Active
- Beds:
- 4
- Lot size:
- 0.19 Acres
- Year built:
- 1999
- Baths:
- 2.10
- MLS#:
- 61819742
- Subdivision:
- Wdlnds Village Alden Br 41
ADDITIONAL INFORMATION
Looking to call The Woodlands your home? Look no further! This charming two story nestled along a peaceful tree-lined street in the beautiful community of Alden Bridge! Mrs. Clean leaves here and it shows. This home is well cared for and offers a grand two-story entry with stacked shelving along the stair case, granite counters and stainless appliances in the kitchen (new dishwasher), wood floors and an incredible back yard. Enjoy peaceful evenings on your patio in this wooded backyard. Work from Home? Enjoy the lovely study overlooking the front yard! Bedrooms are all located upstairs along with a nice sized game room for all your family movie nights. The Woodlands Alden Bridge is loaded with amenities, pools, parks, biking trails and conveniently located to great dining and shopping. Schedule an appt to tour your NextHome today!
- Type:
- Single Family
- Sq.Ft.:
- 3,159
- Status:
- Active
- Beds:
- 4
- Lot size:
- 0.17 Acres
- Year built:
- 2003
- Baths:
- 3.10
- MLS#:
- 44808746
- Subdivision:
- Wdlnds Village Alden Br 55
ADDITIONAL INFORMATION
Charming home in the highly sought-after Cottage Green of The Woodlands! This home backs to the Reserve and is situated at the end of a cul-de-sac with direct access to walking trails, offering privacy with no side or rear neighbors. Inside, enjoy beautiful hardwood floors, tall ceilings, and picture windows showcasing lush, wooded views. This home also features a NEW ROOF! The bright kitchen features glass-front cabinets for displaying your favorite dishes. The spacious downstairs primary bedroom includes a large bathroom and his-and-hers closets. Storage is ample with an under-stair nook, walk-in attic, attic access & overhead storage in the garage. Upstairs, you'll find a large game room, 3 bedrooms, and 2 full baths, one recently updated. Cottage Green features its own park and has only one entrance and exit. Conveniently located within walking distance of Alden Bridge shopping center, top-rated schools, dining, and picturesque parks, this home offers both comfort and convenience!
- Type:
- Single Family
- Sq.Ft.:
- 2,842
- Status:
- Active
- Beds:
- 3
- Lot size:
- 0.23 Acres
- Year built:
- 1995
- Baths:
- 2.10
- MLS#:
- 61497079
- Subdivision:
- Wdlnds Village Alden Br 02
ADDITIONAL INFORMATION
Welcome to this exquisitely updated contemporary home located in the highly accessible and desirable neighborhood of Alden Woods. This easy flowing floor plan features wood floors, custom cabinets and woodwork, updated modern light fixtures, and an attached tandem 3 car garage. The kitchen is updated with granite counters and marble backsplash and opens to the family room attractively finished in shiplap. Upstairs you will find all bedrooms along with two sitting areas that make this space versatile and flexible. The primary retreat features a fully updated bath with new tile, shower, and soaker tub and an adjacent room to use as an additional bedroom, media room, or more. This stunning home with new paint, new carpet, and upgrades deluxe is located with convenient access to I-45, shopping, and all the amenities The Woodlands has to offer!
- Type:
- Single Family
- Sq.Ft.:
- 1,881
- Status:
- Active
- Beds:
- 2
- Lot size:
- 0.13 Acres
- Year built:
- 2000
- Baths:
- 2.00
- MLS#:
- 47573940
- Subdivision:
- The Woodlands Alden Bridge
ADDITIONAL INFORMATION
READY FOR IMMEDIATE MOVE-IN, this versatile 2/optional 3 BR plan boasts a premium greenbelt lot with priceless tranquility & glory of nature/wildlife out your backdoor! Savor a welcoming front porch, hard surface floors throughout, large open kitchen/den with gas fireplace & captivating sight lines towards a magical backyard oasis! Spacious bedrooms are uniquely separated in this desirable floor plan for ultimate privacy! Home office features French doors + closet/optional bedroom. Secluded owners retreat is ideally situated in the back of the home w/picturesque views to a sanctuary of trees, plus a vaulted ceiling and primary bath with soaking tub, separate shwr, dual sinks & walk-in closet! Awesome storage & zoned to exemplary schools! High & dry - flood elevation certificate available! Priced competitively to reflect "as is" sale. Zoned to top-ranked schools and close proximity to I-45, medical district, hike & bike trails, premium dining, shops and entertainment, and more! HURRY!
- Type:
- Single Family
- Sq.Ft.:
- 4,943
- Status:
- Active
- Beds:
- 5
- Lot size:
- 0.29 Acres
- Year built:
- 2010
- Baths:
- 5.10
- MLS#:
- 95717936
- Subdivision:
- Wdlnds Village Sterling Ridge
ADDITIONAL INFORMATION
Majestic Mediterranean Luxury! Showcasing a private guest casita, media & game room, plus a breathtaking backyard getaway w/ pool, spa & outdoor kitchen w/ elite Viking appliances, located in The Woodlands. The elegant exterior grandeur w/ a scenic courtyard flows into a luminous & meticulously maintained layout boasting rich hardwood floors, high-end 2 tone paint & upgraded designer ceiling fans throughout. The Chef-inspired kitchen is equipped w/ Viking appliances & elegant granite & the family room hosts a corner fireplace, while the formal dining room opens to an inviting outdoor living w/ another fireplace. The downstairs owners haven boasts a lavish en-suite bath & fabulous walk-in closet. Upstairs, you'll find a game room w/ large covered deck, media room w/ Italian leather recliners, a wet bar & 3 bedrooms w/ en-suite baths. Surrounded by mature trees & new fencing/stain this home embodies an unparalleled luxurious lifestyle you won't want to miss!
$310,000
54 Leafstalk Court Spring, TX 77382
- Type:
- Condo
- Sq.Ft.:
- 1,657
- Status:
- Active
- Beds:
- 3
- Year built:
- 2001
- Baths:
- 2.10
- MLS#:
- 22096495
- Subdivision:
- Wdlnds Village Alden Bridge
ADDITIONAL INFORMATION
Immaculate and updated 3-bedroom townhome backing onto a wooded greenbelt in a convenient location, zoned to highly-rated schools. This home features an open-concept layout with a large family room and an island kitchen. Upstairs, youâll find a spacious primary suite with a bath that includes a separate tub, shower, and a walk-in wardrobe. Two additional bedrooms, another full bath, and a small nook ideal for a desk are also on the second floor, along with the laundry room. This charming 3-bedroom, 2.5-bath townhouse is situated at the corner of a cul-de-sac in a very private and serene location, with accessible walking trails throughout the neighborhood and surrounding area.
- Type:
- Single Family
- Sq.Ft.:
- 3,251
- Status:
- Active
- Beds:
- 4
- Lot size:
- 0.37 Acres
- Year built:
- 2003
- Baths:
- 3.10
- MLS#:
- 12074671
- Subdivision:
- Wdlnds Village Sterling Ridge 07
ADDITIONAL INFORMATION
Welcome to this stunning, magazine ready, 4-bedroom, 3.5-bathroom home with a wealth of modern upgrades. Nestled in a serene neighborhood on a corner lot, this property features a very large private backyard, perfect for outdoor entertaining or relaxation. Dive into the sparkling pool or enjoy the comfort of a newly updated home with a 4-year-old roof, new AC unit, and a brand-new electrical panel and many other updates. The expansive 3-car oversized garage includes additional space for convenient guest quarters, ideal for visitors or extended family. The garage also includes additional space with a workshop and has a separate AC unit for the entire building. Inside, you'll find a blend of stylish updates and functional spaces, ensuring comfort and elegance throughout. The primary bedroom accent wall is removable. Closets are large and functional. Home is zoned for much desired SCHOOLS. Donât miss this opportunity to own a home that perfectly balances luxury and practicality!
- Type:
- Single Family
- Sq.Ft.:
- 2,122
- Status:
- Active
- Beds:
- 2
- Lot size:
- 0.15 Acres
- Year built:
- 2019
- Baths:
- 2.00
- MLS#:
- 65416685
- Subdivision:
- Del Webb The Woodlands 05
ADDITIONAL INFORMATION
PRICED TO SELL! Live your best life in this active resort Del Webb The Woodlands 55+ community. Entertain your friends and family in this popular spacious Martin Ray Floor plan. This home has a very open floor plan that is open to den and breakfast area and Kitchen. Enjoy visiting or eating around the large island with seating area. Kitchen with built-in microwave and oven, gas stove top, walk-in pantry and butlers pantry. Den with tray ceiling and lots of natural lighting from the large windows. A primary bedroom with en-suite bath with double sinks, walk-in/roll-in shower and a large closet. This home has a flex/study/office. Enjoy your morning coffee on the large extended patio overlooking landscaped with a water feature as well as a green space area on the side of home with trees. Whole house Generator and sprinkler system included. Amenities include indoor and outdoor pools, tennis courts, pickleball courts, Boccee ball courts. Take an exercise class or join a club.
$1,198,000
30 Lamerie Way The Woodlands, TX 77382
- Type:
- Land
- Sq.Ft.:
- n/a
- Status:
- Active
- Beds:
- n/a
- Baths:
- MLS#:
- 94190076
- Subdivision:
- Wdlnds Vil Of Carlton Woods
ADDITIONAL INFORMATION
***LAKEVIEW LOT ****18,249 SQ FT (FAIRHOPE SUBDIVISION) ***Located in the prestigious community of Carlton Woods, gated guard entry, amazing golf course, parks, tennis courts, water views. CONROE ISD EXEMPLARY SCHOOLS
- Type:
- Single Family
- Sq.Ft.:
- 2,193
- Status:
- Active
- Beds:
- 3
- Lot size:
- 0.24 Acres
- Year built:
- 2006
- Baths:
- 2.10
- MLS#:
- 40726170
- Subdivision:
- Wdlnds Village Sterling Ridge 51
ADDITIONAL INFORMATION
Discover this charming 3 bed, 2.5 bath, 2 car garage home in The Woodlands. Nestled in a quiet Cul-de-sac, it boasts a spacious backyard with a large covered porch. Experience the sought-after community amenities near schools, shops, dining, parks, and more. Don't miss the chance to make this your new home-sweet-home. Visit today!
| Copyright © 2024, Houston Realtors Information Service, Inc. All information provided is deemed reliable but is not guaranteed and should be independently verified. IDX information is provided exclusively for consumers' personal, non-commercial use, that it may not be used for any purpose other than to identify prospective properties consumers may be interested in purchasing. |
Spring Real Estate
The median home value in Spring, TX is $344,200. This is higher than the county median home value of $238,000. The national median home value is $219,700. The average price of homes sold in Spring, TX is $344,200. Approximately 66.37% of Spring homes are owned, compared to 26.03% rented, while 7.61% are vacant. Spring real estate listings include condos, townhomes, and single family homes for sale. Commercial properties are also available. If you see a property you’re interested in, contact a Spring real estate agent to arrange a tour today!
Spring, Texas 77382 has a population of 109,608. Spring 77382 is more family-centric than the surrounding county with 40.35% of the households containing married families with children. The county average for households married with children is 38.8%.
The median household income in Spring, Texas 77382 is $115,083. The median household income for the surrounding county is $74,323 compared to the national median of $57,652. The median age of people living in Spring 77382 is 39.7 years.
Spring Weather
The average high temperature in July is 93.2 degrees, with an average low temperature in January of 41.1 degrees. The average rainfall is approximately 50.1 inches per year, with 0 inches of snow per year.
