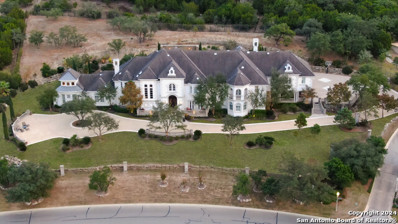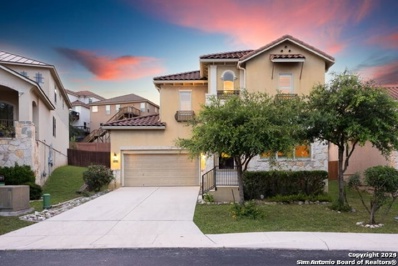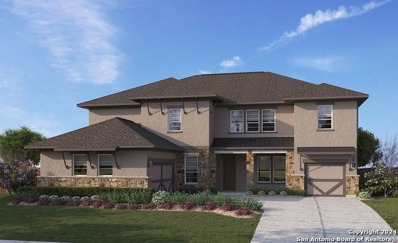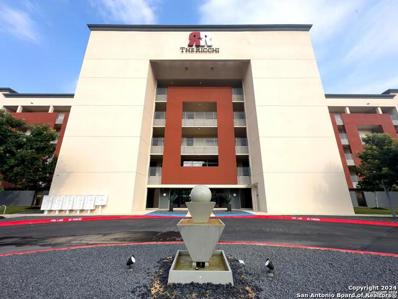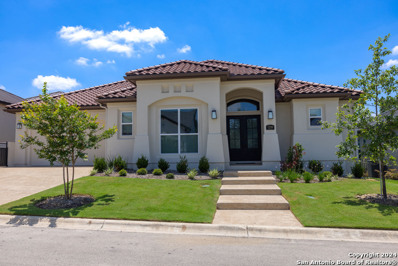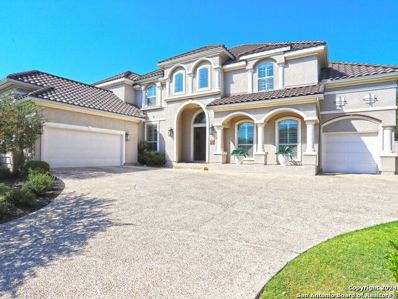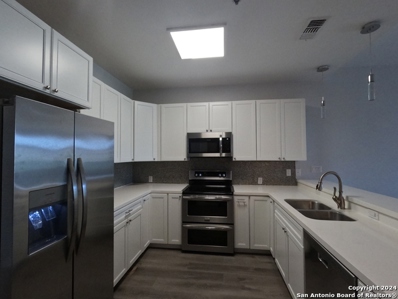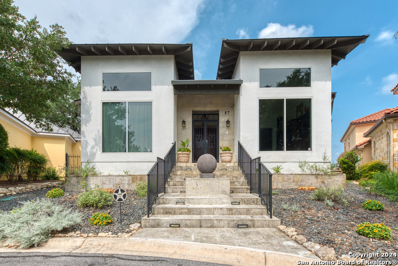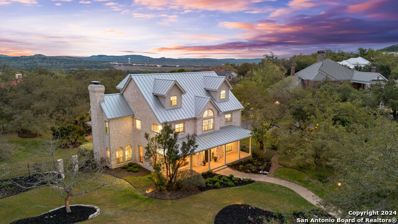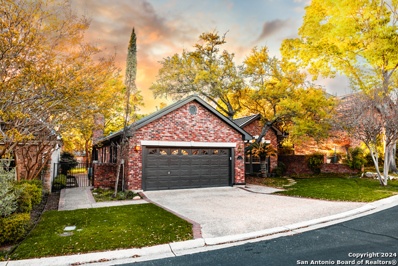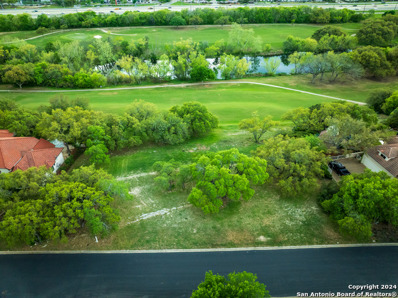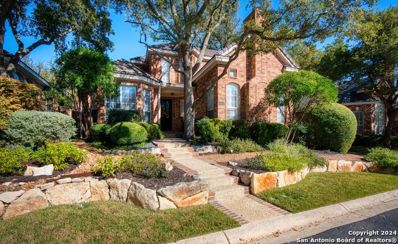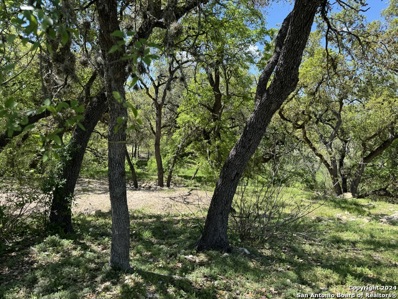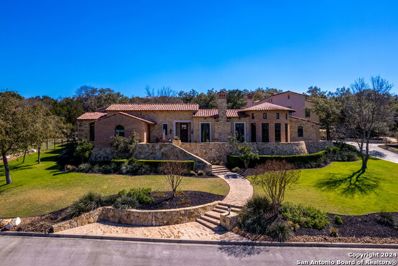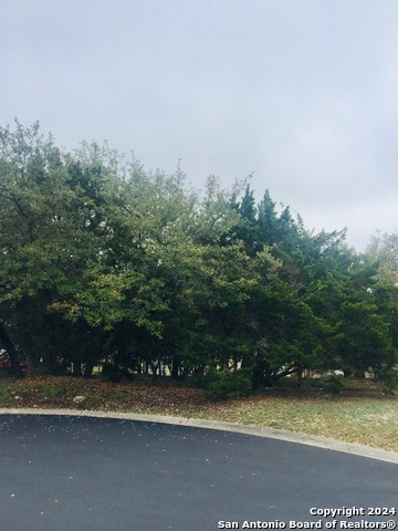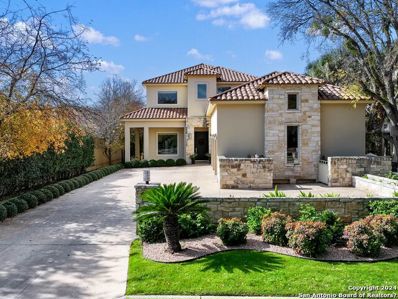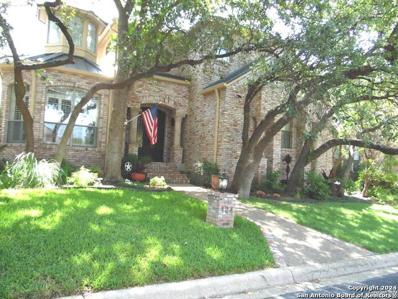San Antonio TX Homes for Rent
$5,995,000
2 ADMIRALS WAY San Antonio, TX 78257
- Type:
- Single Family
- Sq.Ft.:
- 11,932
- Status:
- Active
- Beds:
- 7
- Lot size:
- 1.99 Acres
- Year built:
- 2000
- Baths:
- 10.00
- MLS#:
- 1788221
- Subdivision:
- THE DOMINION
ADDITIONAL INFORMATION
Nestled within the exclusive confines of The Dominion, atop a private hill, lies this unparalleled residence, adorned with resplendent stucco and exquisite granite details. From its commanding exterior to its meticulously curated interior, every aspect of this abode radiates opulence and grandeur. Upon crossing the threshold, guests are greeted by an atmosphere of unparalleled luxury. Towering ceilings, expansive windows, and the rich embrace of hardwood floors set the stage for a symphony of elegance that unfolds within. A masterpiece of craftsmanship, the grand circular staircase serves as the centerpiece of the home, leading upward to a celestial rooftop cupola that bathes the interior in a divine cascade of natural light. Designed with the utmost attention to detail, this residence is a testament to the art of entertaining. The main floor, with its panoramic vistas of the meticulously landscaped grounds, provides an exquisite backdrop for lavish gatherings and soirees. The master suite, nestled on the first level, offers a tranquil retreat with access to a heated pool and spa, while a private sitting room and study overlook a verdant shade garden adorned with the soothing melody of an outdoor water feature. The heart of the home lies within the Chef's kitchen, a culinary haven equipped with an oversized island and state-of-the-art appliances. Adjacent, the family room beckons with its soaring ceilings and perfectly situated wet bar, opening seamlessly to a covered outdoor living space complete with an outdoor kitchen and grand gazebo-an idyllic setting for al fresco dining and entertaining. Ascending to the upper level, guests are greeted by a sanctuary of comfort and luxury. Each bedroom offers resplendent baths and spacious closets, providing a haven of relaxation and rejuvenation. At the pinnacle of this palatial domain lies an incredible media room, where family movie nights are transformed into transcendent experiences of cinematic splendor. Step outside, and discover a veritable oasis unlike any other. An oversized pool beckons guests to indulge in its refreshing waters, while a grand gazebo provides shelter and shade for languid afternoons spent basking in the sun. With an outdoor kitchen at your disposal, every gathering becomes a feast for the senses, whether beneath the azure skies of summer or the crisp embrace of winter's chill. In a realm where luxury knows no bounds, this property stands as a beacon of opulence and refinement-a testament to the unparalleled grandeur of The Dominion and a sanctuary for those who seek the ultimate in luxurious living.
- Type:
- Single Family
- Sq.Ft.:
- 2,815
- Status:
- Active
- Beds:
- 4
- Lot size:
- 0.16 Acres
- Year built:
- 2010
- Baths:
- 3.00
- MLS#:
- 1787354
- Subdivision:
- PRESIDIO
ADDITIONAL INFORMATION
Meticulously maintained home in desired community Presidio, convenient to 1604/Shavano area. Transitional for any style & designer/neutral color palette. Ultra-functional open floor plan. Master, utility, & bedrooms up. Master bath features dual vanity, garden tub, huge walk in closet. 4thbedroom downstairs can be office over looking the front yard view. Exemplary elementary school. Close to 1604, I-10, La Cantera. This well built home is ready for the new owner! THIS WELL BUILT HOME IS READY FOR THE NEW OWNER!
$1,349,990
20318 Portico Run San Antonio, TX 78257
- Type:
- Single Family
- Sq.Ft.:
- 4,221
- Status:
- Active
- Beds:
- 5
- Lot size:
- 0.64 Acres
- Year built:
- 2024
- Baths:
- 5.00
- MLS#:
- 1786122
- Subdivision:
- Verandas At The Rim
ADDITIONAL INFORMATION
**Added 5th Bedroom, Fireplace, Extensions at Owner's Suite, Breakfast Nook & Covered Patio, Study, Media Room, Wet Bar** Stop into Verandas at the Rim to view this magnificent two-story "Monarch" floorplan by Brightland Homes. This 4221 sqft home has 5 bedrooms, 4.5 baths, a media room, and a 3-car Garage. The large family room has a 42" fireplace with modern precast stone surround with gas logs and a glass front. The open kitchen has a large chef's island, built-in double ovens, and microwave, externally circulated wood vent hood, 42" wood cabinets with crown moulding with glass doors on two of the upper cabinets, stainless steel appliances with gas cooktop, upgraded Omega-stone countertops, and a walk-in pantry. There is a 3' extension at the breakfast nook and added floor cabinets with countertops matching the kitchen. The owner's suite has a 3' extension adding 60sqft to the room. The bathroom has separate vanities, one on each side of the stand-alone pedestal tub with tile surround and floor and a seat at the window above, a walk-in frameless shower with a seat, a private toilet, and a large walk-in closet with a bench. A secondary first-floor bedroom and full bath have been added ILO a home management area. There is a study ILO of a secondary living room. The utility room has added cabinets with granite countertops and a sink. Upstairs there are three bedrooms two full bathrooms, and a large media room with a wet bar that includes a sink, microwave, mini refrigerator, sink, and granite countertops. The exterior has two garages one housing two cars and one housing one car, a professionally landscaped front yard with sprinkler system, and an enlarged covered patio. **Photos shown may not represent the listed house**
- Type:
- Other
- Sq.Ft.:
- 1,456
- Status:
- Active
- Beds:
- 3
- Year built:
- 2012
- Baths:
- 2.00
- MLS#:
- 1785254
- Subdivision:
- The RICCHI
ADDITIONAL INFORMATION
Excellent location at The Rim area at la Cantera, this first floor condo have top-notch amenities and is conveniently located , direct access from unit to the pool area . Boasting 3 bedrooms and 2 bathrooms, this condo features ceramic tile flooring throughout the space and high-quality kitchen cabinets with quartz countertops. Open floor plan .The Ricchi also includes top-notch amenities such as a lobby, exercise areas, boardroom, waiting rooms, and entertainment spaces. Just steps away from The Rim area, residents can enjoy renowned restaurants, parks, cinema, shops, and more. Live in luxury at The Ricchi!
$1,099,000
7206 BLUFF RUN San Antonio, TX 78257
- Type:
- Single Family
- Sq.Ft.:
- 3,021
- Status:
- Active
- Beds:
- 4
- Lot size:
- 0.19 Acres
- Year built:
- 2023
- Baths:
- 4.00
- MLS#:
- 1784232
- Subdivision:
- THE DOMINION
ADDITIONAL INFORMATION
This exclusive listing in the Dominion community offers the pinnacle of luxury living in a gated and guarded enclave. The single-story home, boasts four bedrooms and four baths, with an open floor plan that invites ample natural light to flood the interior. The quality finishes throughout the home include custom iron front doors, hardwood floors, custom design ceiling details, and upgraded light fixtures. The gourmet kitchen is a chef's dream, featuring solid wood cabinetry, an oversized island with counter seating, stainless steel Jenn-Air appliances, and gas cooking. The kitchen seamlessly opens into the family room, which features a gas fireplace and high ceilings, perfect for both relaxing and entertaining. The master suite is a true retreat with a spa-like bathroom and his and hers closets complete with built-ins. The large secondary bedrooms also offers generous closet space. Outside, the covered patio includes a kitchen equipped with a grill and sink, making outdoor dining a breeze. This home is a rare find in a prestigious community, offering luxury, comfort, and style for the discerning homeowner.
$1,449,000
6307 Granada Way San Antonio, TX 78257
- Type:
- Single Family
- Sq.Ft.:
- 5,929
- Status:
- Active
- Beds:
- 6
- Lot size:
- 0.38 Acres
- Year built:
- 2013
- Baths:
- 7.00
- MLS#:
- 1778980
- Subdivision:
- THE DOMINION
ADDITIONAL INFORMATION
This residence is perfect for both entertaining and family living, offering ample space and modern amenities to meet every need. The open-concept layout seamlessly connects the kitchen, dining, and living areas, creating an inviting atmosphere for gatherings. Natural light floods through large windows, enhancing the warmth of the hardwood floors and highlighting the sophisticated finishes throughout. Upstairs, you'll find additional bedrooms, each with its own en-suite bath, ensuring comfort and privacy for all family members and guests. The media room is ideal for movie nights or game days, providing a dedicated space for leisure and relaxation. Outside, the covered patio is an excellent spot for hosting a barbecue or unwinding after a long day, this outdoor space is sure to be a favorite retreat. The single-car garage includes an EV charging outlet, catering to modern needs. Recent designer lighting, fresh interior paint, and custom shutters add to the home's appeal, reflecting thoughtful design and attention to detail. With its exceptional design and thoughtful details, this home offers a blend of elegance and functionality, making it a true haven for its future residents.
- Type:
- Other
- Sq.Ft.:
- 1,613
- Status:
- Active
- Beds:
- 2
- Year built:
- 2012
- Baths:
- 3.00
- MLS#:
- 1776473
ADDITIONAL INFORMATION
You'll love this spacious 2BR/2.5 BA luxury condominium. It has an open floor plan and is located in the desirable La Cantera Pkwy area adjacent to the RIM. This spectacular condo has new ceramic tile floors, new kitchen cabinets, private master suite and patio with views of glistening pool, waterfalls and bluffs. This luxury condominium is minutes away from the Shops at La Cantera and Six Flags Fiesta Texas. You don't want to miss this one, come see it today!
$1,750,000
17 Aston Glen San Antonio, TX 78257
- Type:
- Single Family
- Sq.Ft.:
- 5,412
- Status:
- Active
- Beds:
- 5
- Lot size:
- 0.2 Acres
- Year built:
- 2015
- Baths:
- 9.00
- MLS#:
- 1775349
- Subdivision:
- THE DOMINION
ADDITIONAL INFORMATION
Welcome to this unique luxury home in the prestigious Dominion subdivision. This modern and spacious estate is the epitome of upscale living, nestled within a community renowned for its exclusive amenities. The main entrance includes a private gated foyer for enhanced security and a detached guest suite for added privacy. This expansive residence boasts five bedrooms, seven bathrooms and two half baths. Step inside to a spacious living/dining room, discover a chef's dream kitchen, complete with top-of-the-line appliances, gas cooktop, double islands, double ovens, warming drawer, custom cabinetry and a spacious walk-in pantry. Additional highlights include a butler's pantry and wet bar, adjacent to the dining room with secure storage. A centerpiece courtyard features a martini pool, fireplace, and steam sauna, creating an oasis of tranquility and entertainment. This property is ideally suited for individuals seeking minimal yard upkeep.
$1,495,000
24 DEVON WOOD San Antonio, TX 78257
- Type:
- Single Family
- Sq.Ft.:
- 6,413
- Status:
- Active
- Beds:
- 6
- Lot size:
- 0.84 Acres
- Year built:
- 1993
- Baths:
- 7.00
- MLS#:
- 1759768
- Subdivision:
- THE DOMINION
ADDITIONAL INFORMATION
Pure elegant Texas Hill Country style craftsmanship nestled on a spectacular .84 acre corner lot with 50+ mature trees in the heart of Dominion Estates. Mature drought-tolerant plants with landscape lighting front and back, full sprinkler system, and wrought iron fence. Three (3) separate living areas include a formal area, a cozy fireplace hearth room, and a living room adjacent to the tranquil sunroom facing east opening to a spacious backyard. Remodeled gourmet island kitchen with high-end appliances, warming drawer, cabinet refrigerator with two (2) sub-zero freezer drawers, granite countertops, breakfast area, and plenty of storage. Spectacular natural wood-paneled oversized study with built-ins perfect for home office. Updates throughout the whole house with Mann Andino hardwood floors, travertine tile, craftsman trim, wainscoting, high baseboards, toggle light switches, rounded windows, wood plantation shutters, high-end lighting fixtures, and canister lighting. Spacious primary retreat with fireplace and attached sitting room with built-ins. Huge primary bath with marble floors, large his and hers closets and oversized whirlpool garden tub. All secondary bedrooms with built-ins and beautifully remodeled en-suite full baths and updated fixtures. Two (2) 5-ton premier HVAC systems were installed in 2019 with an additional 2-ton HVAC system installed for the upstairs bonus area. A seam metal roof was installed in 2019. Gas tankless water heater. Professionally installed whole house surge protection. Walk-in Texas basement with radiant attic barrier. Unique 3-car rear entrance garage with high ceilings and basketball court inside the garage. Large rear driveway and separate rear entrance golf cart garage. San Antonio's premier community with 24-hour guarded gate access and on-site championship golf course, tennis, pickleball, walking trails, basketball courts, swimming pool, restaurant, bar, clubhouse and lots of social activities for kids and adults. Featured on Page 97 in current edition of Luxury Home Magazine.
$740,000
6 REGENT ARMS San Antonio, TX 78257
- Type:
- Single Family
- Sq.Ft.:
- 2,385
- Status:
- Active
- Beds:
- 3
- Lot size:
- 0.16 Acres
- Year built:
- 1993
- Baths:
- 3.00
- MLS#:
- 1763156
- Subdivision:
- THE DOMINION
ADDITIONAL INFORMATION
Welcome to your sanctuary in The Dominion, where luxury living meets natural beauty. This exquisite home offers 3 beds, 2.5 baths, and stunning views of the adjacent golf course from its serene cul-de-sac location. Inside, gleaming hardwood floors and a gourmet kitchen with granite countertops set the stage for elegant living. The spacious living room features a cozy fireplace and panoramic views, perfect for entertaining or quiet evenings. The luxurious master suite offers a spa-like ensuite and ample closet space, while two additional bedrooms provide versatility. Outside, a covered patio overlooks landscaped grounds, creating a private oasis for al fresco dining or relaxation.
- Type:
- Land
- Sq.Ft.:
- n/a
- Status:
- Active
- Beds:
- n/a
- Lot size:
- 0.6 Acres
- Baths:
- MLS#:
- 1762845
- Subdivision:
- THE DOMINION
ADDITIONAL INFORMATION
Overlooking the prestigious Dominion Golf Course number 7 fairway, the view from this lot is exquisite. Long views down Leon Creek, this lot is elevated with a great building envelope for you to imagine designing and building your dream home with the builder you prefer on .6 acre lot with beautiful oak trees. Call Joey Gleitman for details at 210-391-2288.
- Type:
- Single Family
- Sq.Ft.:
- 3,101
- Status:
- Active
- Beds:
- 3
- Lot size:
- 0.12 Acres
- Year built:
- 1994
- Baths:
- 3.00
- MLS#:
- 1762741
- Subdivision:
- THE DOMINION
ADDITIONAL INFORMATION
Nestled in "The Gardens at The Dominion", this impeccably maintained home offers convenience and charm. Enjoy easy access via the Aue guard gate. High ceilings amplify the spaciousness, while the expansive kitchen offers ample storage. Professionally landscaped grounds highlight the exterior, complemented by abundant built-ins indoors. Downstairs primary suite features oversized space with a sitting area, generous his-and-her closets and separate vanities. Upstairs there are two bedrooms along with an additional living space. New carpet has been installed October 2024. Enjoy close proximity to IH-10, The Rim, La Cantera, and 1604! Don't miss out on this exceptional value in The Dominion. Be sure to visit the Dominion Country Club to learn more about the memberships available.
- Type:
- Land
- Sq.Ft.:
- n/a
- Status:
- Active
- Beds:
- n/a
- Lot size:
- 0.71 Acres
- Baths:
- MLS#:
- 1762620
- Subdivision:
- THE DOMINION
ADDITIONAL INFORMATION
Large lot, backs up to golf course
$3,420,000
11 PASEO VALENCIA San Antonio, TX 78257
- Type:
- Single Family
- Sq.Ft.:
- 6,419
- Status:
- Active
- Beds:
- 5
- Lot size:
- 0.98 Acres
- Year built:
- 2011
- Baths:
- 6.00
- MLS#:
- 1756070
- Subdivision:
- THE DOMINION
ADDITIONAL INFORMATION
***OWNER FINANCING IS AVAILABLE @ 5% APR, call for details*** Nestled atop a hillside on nearly an acre of land, the 2012 Parade Home in The Dominion epitomizes elegance and sophistication. Crafted with meticulous attention to detail, this residence boasts a seamless blend of natural stone, marble, and wood throughout its expansive interior. Step into the heart of the home, where a gourmet kitchen awaits, complemented by a generously sized auxiliary kitchen for effortless entertaining. Aluminum clad wood windows frame panoramic views of the surrounding landscape, while a custom clay tile roof adds timeless charm to the exterior. Designed around a tranquil courtyard and sparkling pool, this sanctuary offers five bedrooms, including a luxurious master suite and three additional bedrooms upstairs. A dedicated study and exercise room provide spaces for both productivity and wellness. Indulge in the comfort of walnut cabinets, marble, and wood flooring underfoot, while foam insulation ensures energy efficiency year-round. Outside, a terrace beckons with magnificent vistas, inviting you to savor moments of serenity and soak in the natural beauty that surrounds this exceptional property.
- Type:
- Land
- Sq.Ft.:
- n/a
- Status:
- Active
- Beds:
- n/a
- Lot size:
- 0.2 Acres
- Baths:
- MLS#:
- 1755587
- Subdivision:
- THE DOMINION
ADDITIONAL INFORMATION
ONE OF THE ONLY LOTS AVAILABLE IN THE COTTAGE ESTATE SECTION OF THE DOMINION..NICE WIDE LOT WITH ALLEY ACCESS IN THE BACK..LOT CAN ACCOMODATE A LG SINGLE STORY HOME WITH A 3 CAR GARAGE.TOP OF THE HILL ..HOME WILL POTENTIALLY HAVE GREAT HILL COUNTRY VIEWS...WOODED WITH OAKS AROUND THE PERIMETER..ALL HOMES BUILD AROUND IT ARE SUPERB...THE PRICE IS A STEAL BECAUSE FOUNDATION COST WILL BE MINIMAL BECAUSE THIS IS A LEVEL LOT. CLOSE TO THE MAIN ENTRANCE OF THE DOMINION..NEAR THE LAKES..YARD MAINTENANCE AVAILABLE BUT NOT MANDATORY DON'T MISS OUT ON THIS ONE..
$1,325,000
65 CHAMPIONS LN San Antonio, TX 78257
- Type:
- Single Family
- Sq.Ft.:
- 4,415
- Status:
- Active
- Beds:
- 4
- Lot size:
- 0.27 Acres
- Year built:
- 2006
- Baths:
- 6.00
- MLS#:
- 1740192
- Subdivision:
- THE DOMINION
ADDITIONAL INFORMATION
Exquisitely designed, this contemporary estate within The Dominion boasts a seamless, flowing layout tailored for a luxurious and comfortable lifestyle. The home's tremendous quality is evident in the details: Italian marble floors, custom architectural features, upgraded light fixtures, and the chef's kitchen with custom Scavolini Italian cabinets and Zodiaq quartz countertops, Miele appliances, and a Viking refrigerator/freezer. The master retreat is a sanctuary, complete with a spa-like bathroom. Guest suites enjoy California closets, Scavolini custom cabinets, and Frattini Italian light fixtures in the bathrooms, along with Duravit plumbing fixtures. An office space with an en-suite bath leads to a meditation/zen room. Additional maid's quarters with a full bathroom are found on the main level. Outdoors, tranquility awaits with seamless indoor-outdoor living. A premier pool with a spacious covered patio, extensive IPE wood decking, and the perfect backdrop - golf course views, being backed onto the 15th hole at the Dominion Country Club - complete this stunning property.
- Type:
- Single Family
- Sq.Ft.:
- 3,138
- Status:
- Active
- Beds:
- 3
- Lot size:
- 0.15 Acres
- Year built:
- 2000
- Baths:
- 4.00
- MLS#:
- 1725545
- Subdivision:
- The Dominion
ADDITIONAL INFORMATION
Bexar Appraisal District's 2024 Notice of Appraised Value shows Total Market Value is $724,790. Renowned architect Gustavo Arredondo designed this beautiful custom home in The Dominion. Step into the 2-story entry hall, high tray ceilings and solid wood 8-ft doors create visual space throughout the downstairs. The living room has a wood-burning fireplace, French doors leading out to the covered tile patio and opens to the informal eating area and kitchen. Three Velux skylights flood the area with natural light. Island kitchen with granite countertops has 2018 stainless steel KitchenAid dishwasher, microwave and electric stove with double ovens (a gas vent was installed at build). An archway leads to the separate formal dining room with hand-scraped wood floor, lots of windows, and a soaring octagonal cupola above the dining table. There is a well-located half-bath off of the entry area. The spacious owners' suite has hand-scraped wood floor and sitting area with French doors also opening to the patio and back yard. The owners' tiled bathroom has it all: double sinks, a jetted garden tub, stained glass window, television, king-sized walk-in shower, and spacious closet. Upstairs there is an inviting family room, two bedrooms (each with ensuite full bathroom), and a kids' playroom decked out for games, movies and sleepovers! An energy-efficient 4-zone HVAC system was installed in 2015 and the standing seam metal roof was installed in 2020. The private, landscaped, wrought-iron-fenced back yard makes this warm family home a must see. Many mature trees front and back.
$2,495,000
31 Queens Hill San Antonio, TX 78257
- Type:
- Single Family
- Sq.Ft.:
- 6,008
- Status:
- Active
- Beds:
- 4
- Lot size:
- 0.56 Acres
- Year built:
- 2004
- Baths:
- 5.00
- MLS#:
- 7887728
- Subdivision:
- Dominion
ADDITIONAL INFORMATION
Only once in a lifetime does luxury living like this come along-private courtyard entry sets the tone with spacious patios, fireplace, elevated pool, spa and outdoor dining/ entertaining area. Step inside to soak in Santa Barbara inspired style with light bathed interiors, travertine and wood flooring, 26ft mirrored entry and gallery with groin ceiling showcasing formal living and dining that opens to the outdoor patios. Wonderful gourmet kitchen has a custom pot rack, commercial style range, built-in refrigerator and flows into casual dining and living with fireplace. Secluded primary suite with 5-star hotel worthy bath, custom closet, cedar storage plus exercise or large dressing/lounge area overlooking the back covered patios with rock wall privacy. Sleeping area with fireplace and sitting area has private outside access. Spacious ensuite study is a revelation-currently combining the 4th bedroom for a study plus an additional living area with private garage access. Two additional private ensuite guest suites give this home a resort feel. Over half acre lot offers ultimate privacy in one of the most prestigious neighborhoods in the city of San Antonio. .
- Type:
- Land
- Sq.Ft.:
- n/a
- Status:
- Active
- Beds:
- n/a
- Lot size:
- 0.44 Acres
- Baths:
- MLS#:
- 1673069
- Subdivision:
- The Dominion
ADDITIONAL INFORMATION
Premium Bluff lot in the Estate area of "The Bluff" in the exclusive, guarded and private "Dominion". Flat building surface, unobstructed views, overlooks seasonal creek. The HOA has a special one time assessment of $2500 for 1st time Dominion residents. Must build with Burdick Custom Homes.


Listings courtesy of Unlock MLS as distributed by MLS GRID. Based on information submitted to the MLS GRID as of {{last updated}}. All data is obtained from various sources and may not have been verified by broker or MLS GRID. Supplied Open House Information is subject to change without notice. All information should be independently reviewed and verified for accuracy. Properties may or may not be listed by the office/agent presenting the information. Properties displayed may be listed or sold by various participants in the MLS. Listings courtesy of ACTRIS MLS as distributed by MLS GRID, based on information submitted to the MLS GRID as of {{last updated}}.. All data is obtained from various sources and may not have been verified by broker or MLS GRID. Supplied Open House Information is subject to change without notice. All information should be independently reviewed and verified for accuracy. Properties may or may not be listed by the office/agent presenting the information. The Digital Millennium Copyright Act of 1998, 17 U.S.C. § 512 (the “DMCA”) provides recourse for copyright owners who believe that material appearing on the Internet infringes their rights under U.S. copyright law. If you believe in good faith that any content or material made available in connection with our website or services infringes your copyright, you (or your agent) may send us a notice requesting that the content or material be removed, or access to it blocked. Notices must be sent in writing by email to [email protected]. The DMCA requires that your notice of alleged copyright infringement include the following information: (1) description of the copyrighted work that is the subject of claimed infringement; (2) description of the alleged infringing content and information sufficient to permit us to locate the content; (3) contact information for you, including your address, telephone number and email address; (4) a statement by you that you have a good faith belief that the content in the manner complained of is not authorized by the copyright owner, or its agent, or by the operation of any law; (5) a statement by you, signed under penalty of perjury, that the inf
San Antonio Real Estate
The median home value in San Antonio, TX is $254,600. This is lower than the county median home value of $267,600. The national median home value is $338,100. The average price of homes sold in San Antonio, TX is $254,600. Approximately 47.86% of San Antonio homes are owned, compared to 43.64% rented, while 8.51% are vacant. San Antonio real estate listings include condos, townhomes, and single family homes for sale. Commercial properties are also available. If you see a property you’re interested in, contact a San Antonio real estate agent to arrange a tour today!
San Antonio, Texas 78257 has a population of 1,434,540. San Antonio 78257 is less family-centric than the surrounding county with 31.3% of the households containing married families with children. The county average for households married with children is 32.84%.
The median household income in San Antonio, Texas 78257 is $55,084. The median household income for the surrounding county is $62,169 compared to the national median of $69,021. The median age of people living in San Antonio 78257 is 33.9 years.
San Antonio Weather
The average high temperature in July is 94.2 degrees, with an average low temperature in January of 40.5 degrees. The average rainfall is approximately 32.8 inches per year, with 0.2 inches of snow per year.
