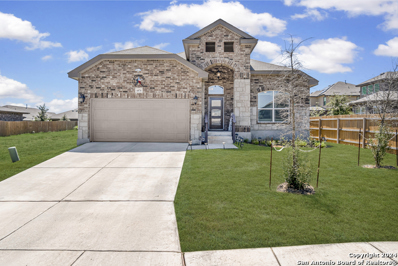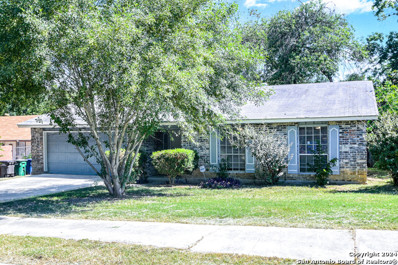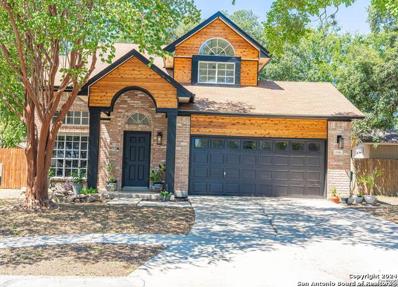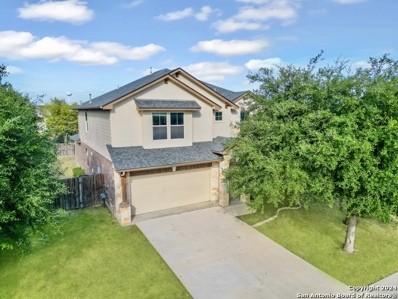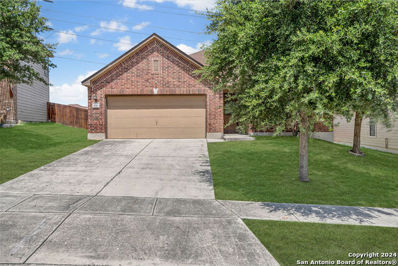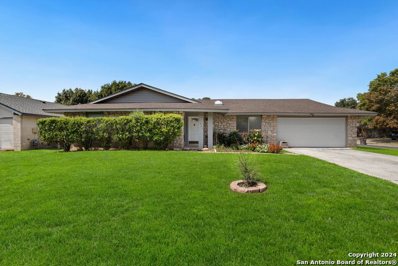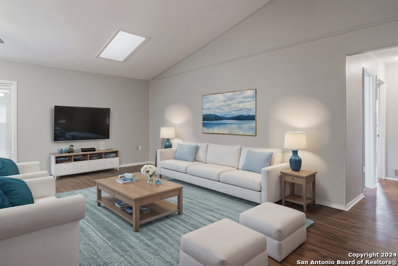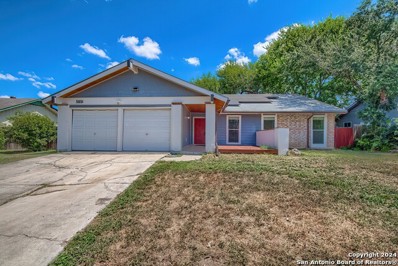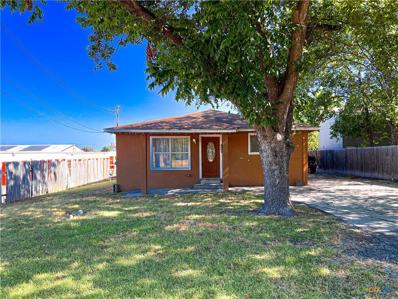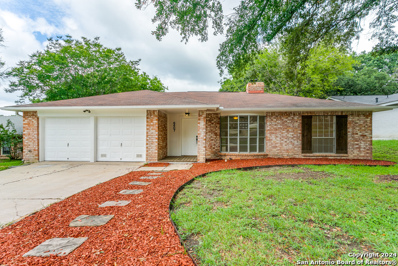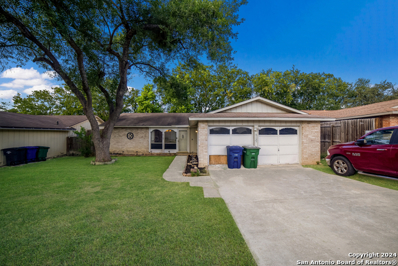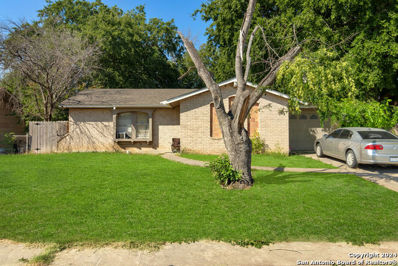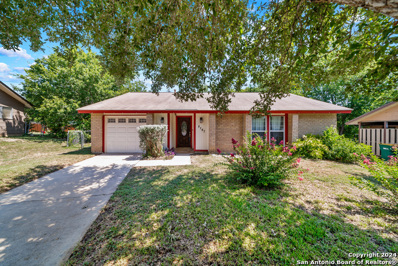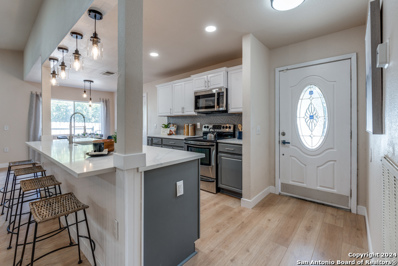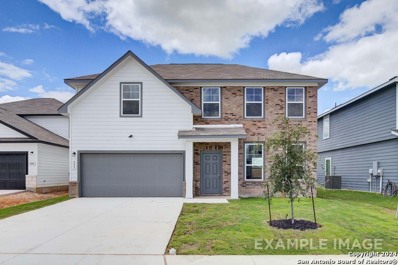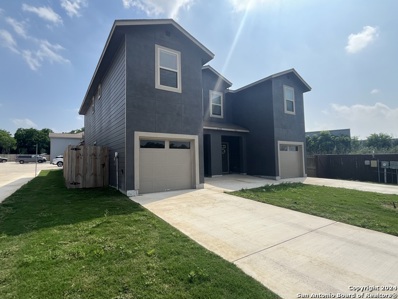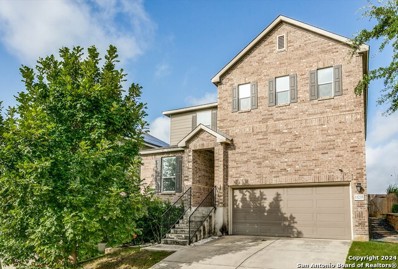San Antonio TX Homes for Rent
- Type:
- Single Family
- Sq.Ft.:
- 2,386
- Status:
- Active
- Beds:
- 3
- Lot size:
- 0.2 Acres
- Year built:
- 1977
- Baths:
- 2.00
- MLS#:
- 1803025
- Subdivision:
- GREEN RIDGE
ADDITIONAL INFORMATION
Move-in ready 1-story, 3 bed, 2 bath with a two-car garage! Walk into the large living area with a great floor-plan, NEW flooring, lots of natural light, and open to the kitchen area. HUGE flex space off the front of the home, would make great for a study, formal dining area, or play room. The kitchen features granite countertops, painted white cabinets, hardware, farm style sink, and stainless steel appliances. The living room has HIGH ceilings, brick fireplace, and beautiful wood beams. Primary bedroom has lots of natural light, NEW CARPET, outside access and a walk-in shower. Flooring consists of NEW vinyl in all areas except carpet (NEW) in bedrooms. All the bedrooms are great sizes. The backyard is a great size and suited for entertaining with a large covered patio, mature trees, and a second patio slab off the master bedroom. Not to mention, the home is 4-sides brick for easy maintenance. Great location with easy access to get around the city! Close proximity to the shopping/restaurants, HWY I-35, Fort Sam, BAMC, downtown, and Randolph Air Force Base.
- Type:
- Single Family
- Sq.Ft.:
- 1,165
- Status:
- Active
- Beds:
- 3
- Lot size:
- 0.19 Acres
- Year built:
- 1980
- Baths:
- 2.00
- MLS#:
- 1802899
- Subdivision:
- WOODSTONE
ADDITIONAL INFORMATION
Charming Single-Story Home in Woodstone - 13707 Earlywood, North San Antonio Discover this inviting single-story home at 13707 Earlywood, nestled in the desirable Woodstone neighborhood of North San Antonio. Featuring 3 bedrooms and 2 bathrooms, this residence offers comfortable living on a spacious lot. The large, private yard provides a serene outdoor space, perfect for relaxing or entertaining. Located in a fantastic neighborhood, this home is close to local amenities, including shopping, dining, and recreational options. With solid schools in the area, it's an ideal choice for families. Don't miss the opportunity to make this charming home yours in the heart of North San Antonio.
- Type:
- Single Family
- Sq.Ft.:
- 2,043
- Status:
- Active
- Beds:
- 3
- Lot size:
- 0.14 Acres
- Year built:
- 2022
- Baths:
- 2.00
- MLS#:
- 1802792
- Subdivision:
- COMANCHE RIDGE
ADDITIONAL INFORMATION
Discover modern living in this beautiful 3-bedroom, 2-bath home, built in 2021 and nestled in a thriving, up-and-coming subdivision. The open floor plan seamlessly connects the living, dining, and kitchen areas, making it perfect for both everyday living and entertaining. With contemporary finishes and a layout designed for comfort and convenience, this home offers the perfect blend of style and function. Located in a rapidly growing community, you'll enjoy the benefits of a newer neighborhood with ongoing development and amenities. Don't miss your chance to make this stunning house your new home!
$339,500
7602 Forest Vale Live Oak, TX 78233
- Type:
- Single Family
- Sq.Ft.:
- 2,840
- Status:
- Active
- Beds:
- 3
- Lot size:
- 0.18 Acres
- Year built:
- 2002
- Baths:
- 3.00
- MLS#:
- 1802398
- Subdivision:
- WOODCREST
ADDITIONAL INFORMATION
This beautifully designed 3-bedroom, 2.5-bathroom home in Live Oak is the perfect blend of comfort and convenience. Situated close to Randolph Brooks AFB, located in the prestigious NEISD, and just a short drive to the airport, this location also offers a variety of shopping and dining options nearby, making it an ideal location for military personnel and civilians alike. Inside, the home features neutral colors that create a warm and inviting atmosphere, paired with an open floor plan that enhances the spacious feel. The primary bedroom is a true retreat, boasting an expansive layout that includes a connected bonus room that you can use as an office or sitting room, perfect for working from home or relaxing. The en suite bathroom is a highlight, offering ample counter space, a double vanity, and a luxurious setting for your daily routine. With two living areas, you have even more options and space for your lifestyle and needs. The heart of the home is the kitchen, equipped with stainless steel appliances and an island providing extra prep space and seating. The breakfast nook is full of natural light, while the large walk-in pantry ensures you have plenty of storage for all your culinary needs. The spacious backyard offers plenty of room for entertaining, gardening, or simply enjoying the Texas sunshine. This home is a true gem, combining modern amenities with a prime location.
- Type:
- Single Family
- Sq.Ft.:
- 1,188
- Status:
- Active
- Beds:
- 3
- Lot size:
- 0.16 Acres
- Year built:
- 1973
- Baths:
- 2.00
- MLS#:
- 1802738
- Subdivision:
- SIERRA NORTH
ADDITIONAL INFORMATION
This charming one-story home features 3 bedrooms, 2 full baths, a 2-car garage, and a lovely backyard. Recently refreshed, it features a move-in ready open floor plan with no carpet and no steps, blending style with ease of maintenance. Conveniently located and ready for you-don't wait, as this gem won't be available for long!
$309,000
7700 FOREST GNOME Live Oak, TX 78233
- Type:
- Single Family
- Sq.Ft.:
- 1,786
- Status:
- Active
- Beds:
- 3
- Lot size:
- 0.18 Acres
- Year built:
- 1988
- Baths:
- 3.00
- MLS#:
- 1802199
- Subdivision:
- Woodcreek
ADDITIONAL INFORMATION
Welcome to your dream home, where modern vibes and cozy comforts come together in perfect harmony! This contemporary 3 beds, 2.5 baths home has been meticulously updated inside and out and offers a modern aesthetic and functionality across its finished living space. Inside, the home is a masterclass in contemporary design. The main level is where the magic happens, with a warm living room, a formal dining area perfect for entertaining, and a kitchen that's a chef's dream-loaded with modern appliances and tons of storage. Head upstairs to find 3 serene bedrooms and 2 full baths, your personal retreat for unwinding after a long day. Everything's fresh and fabulous with new paint, flooring, and light fixtures. The kitchen and bathrooms dazzle with custom white shaker cabinets and sleek quartz countertops, and the fireplace, framed in matching quartz, ties it all together with style, creating a cohesive modern design throughout the home. This gorgeous home also features a well-maintained yard that provides an inviting space for relaxation and outdoor entertaining, ideal for enjoying the pleasant Texas climate. And wait, there's more! This fantastic home also comes with a cool backyard shed. Whether you want to transform it into a garden guru's paradise, a game room for endless fun, or just a cool spot to store your collection of "I swear I'll use these someday" items, this shed has got you covered. It's the cherry on top of an already amazing property! Located is centrally located in the vibrant community of Live Oak, TX, you're just a hop, skip, and a jump away from parks, shopping centers, restaurants, and schools. It's everything you need, right at your fingertips. It is 2.5 miles from IKEA, 6 miles from Randolph AFB, 9.5 miles from BAMC. Easy access to I-35, 1604, 410 and I-10. Come see this stunner and fall in love with your new home sweet home!
$379,500
13502 ASHMONT TER Live Oak, TX 78233
- Type:
- Single Family
- Sq.Ft.:
- 3,007
- Status:
- Active
- Beds:
- 4
- Lot size:
- 0.17 Acres
- Year built:
- 2012
- Baths:
- 4.00
- MLS#:
- 1802046
- Subdivision:
- BRIDLEWOOD PARK
ADDITIONAL INFORMATION
Take advantage of the Seller offering to help with a buy down rate option for qualified buyers. On a picturesque hill in the desirable Bridlewood Park, Live Oak area, this impressive DR Horton home showcases the popular Beamer floor plan of 3,007 sf, 4 bedrooms, 3.5 baths, + Study/Office, + Media Rm, + Game Rm, & 2 car garage with a charming stone & stucco exterior. Enjoy the luxury of a spacious media room & a huge game room perfect for entertaining. A study with elegant French doors provides a quiet space for work or relaxation, while the master bedroom, conveniently located on the main floor, features a spa-like garden tub & two separate his & hers large walk-in closets. The covered patio is perfect for outdoor gatherings, a privacy fence & the home is equipped with both front & rear sprinkler systems for easy maintenance. This neighborhood features a serene park complete with a playground & basketball court, along with peaceful walking trails. Short bike ride to IKEA, shops, coffee, restaurants, & just minutes from The Forum Shopping Mall, RBFCU, Retama Park Horse Racing, Sam's Club, Home Depot, and many more stores with quick access to I-35 & 1604. It's also ideally situated only 15 minutes from Randolph AFB, making it a great option for military families seeking convenience & comfort. Rare opportunity to own a home of this size with all of the features offered in this sought-after neighborhood so do not miss out, schedule your private viewing today!
$264,999
10912 ALMOND WOOD Live Oak, TX 78233
- Type:
- Single Family
- Sq.Ft.:
- 1,678
- Status:
- Active
- Beds:
- 3
- Lot size:
- 0.16 Acres
- Year built:
- 2012
- Baths:
- 2.00
- MLS#:
- 1801831
- Subdivision:
- WOODCREST / AUBURN HILLS
ADDITIONAL INFORMATION
Discover this inviting one-story brick home featuring 3 bedrooms and 2 bathrooms. Perfect for easy living and relaxation, it offers a welcoming atmosphere and a cozy, low-maintenance design. SELLER IS OFFERING UP TO $5,000 TOWARDS BUYER S CLOSING COSTS OR RATE BUY DOWN!
- Type:
- Single Family
- Sq.Ft.:
- 1,878
- Status:
- Active
- Beds:
- 4
- Lot size:
- 0.23 Acres
- Year built:
- 1972
- Baths:
- 2.00
- MLS#:
- 1799203
- Subdivision:
- EL DORADO
ADDITIONAL INFORMATION
Welcome to this inviting 1-story home in the community of El Dorado, where ample space meets modern convenience. This residence offers four well-appointed bedrooms and two full baths. Step into the spacious living room, ideal for relaxation and entertainment. Adjacent to the living room, the open dining area features a cozy fireplace, creating a warm and welcoming atmosphere for meals and gatherings. The home also includes a versatile bonus room off the primary bedroom, perfect for an exercise space, home office, or a quiet sitting room. The sunroom, located just off the kitchen, serves as a delightful bonus space, offering tranquil views of the backyard-a perfect spot for morning coffee or unwinding after a long day.This home is equipped with modern smart lighting, with most fixtures featuring LED lights that can be controlled via Google or Amazon AI assistants. In the common areas, lighting is conveniently managed through voice commands using Amazon Alexa. Additionally, the power outlets in these spaces are designed with USB connections, ensuring you stay connected and powered up. The backyard boasts a patio, sprawling and a handy storage sheds. You will find an amazing array of trees on the property including fig, pomegranate, and olive, and garden strawberry and mint. The home has a brand new roof and gutters, recently installed. For those interested in community amenities, a voluntary HOA offers access to a swimming pool and clubhouse, adding extra value to this already charming home. Book your personal tour today!
- Type:
- Single Family
- Sq.Ft.:
- 1,130
- Status:
- Active
- Beds:
- 3
- Lot size:
- 0.19 Acres
- Year built:
- 1972
- Baths:
- 2.00
- MLS#:
- 1801459
- Subdivision:
- Live Oak Village
ADDITIONAL INFORMATION
This generational family-home is for sale in Live Oak, TX; just outside of San Antonio, with quick access to I-35 and Loop 1604. The home sits on a corner lot, with .18 acres (8141 sqft) at 7701 Rainey Meadow. You will have 3 bedrooms, and 2 full bathrooms. The home features updated double-pane windows, vaulted living-room, central-air conditioning and heat, updated bathrooms, fresh-paint, new fixtures, and a covered patio. Also included are a washer, dryer, fridge, shed, and large, built-in shelving in the garage. The home was loved through many generations, and was not a flip - although care was taken to freshen up and update the home. As a convenience, the city of Live Oak has bulk pickup every first Monday. Other conveniences include very close proximity to many shopping centers like the Forum at Olympia, Target, and Lowes. Schedule a tour today, to see this home for yourself.
- Type:
- Single Family
- Sq.Ft.:
- 1,722
- Status:
- Active
- Beds:
- 4
- Lot size:
- 0.2 Acres
- Year built:
- 1976
- Baths:
- 2.00
- MLS#:
- 1801290
- Subdivision:
- Valley Forge
ADDITIONAL INFORMATION
PRETTY AND SMART? THIS NORTHEAST FOUR BEDROOM SINGLE STORY IS FARMHOUSE FANTASTIC WITH THE BIG PERKS OF ENERGY EFFICIENT WINDOWS AND SOLAR PANELS!!! In a popular neighborhood right off I-35 and O'Connor find this convenient hidden gem. Step up to a porch that has been extended with decking to enjoy watching the world go by with a cup of coffee. Inside the luxury vinyl plank floors are both classy and easy to keep and a cozy foyer that ushers you into a dramatic living space that is open to kitchen and dining. A soaring, beamed cathedral ceiling offers a sense of space and highlights the brick centerpiece fireplace with mantle and long hearth--perfect for hanging stockings. This kitchen is que cute with its oiled butcher block countertops and farmhouse flair. Floating shelves give you plenty of room for displaying your favorite cooking items or to use purely for decorations. A huge window over the sink overlooks the backyard, making cooking easy while keeping an eye on loved ones frolicking in the sun. The dining area would easily allow for a eight seat table, making it ideal for entertaining. The combined pantry and laundry space is so accessible that grabbing a spice to dash into the meal is a breeze. Down the hallway is the bedroom wing but pause first at the guest bath where you might find many a visitor lingering because it is so darling! Shiplap walls set the tone in the vanity area and in the separate bathing area the gleaming custom blue tile work not only go in the shower/tub surround but to the ceilings and surrounding walls as well! Talk about stunning! Extricating yourself from this, find a large secondary bedroom (14x12) and two other smaller but still nice sized bedrooms (12x10). If larger secondary bedrooms is on your list this home checks those boxes! Now to the primary suite, tucked back and with privacy accentuated by a smart design. The two long closets extend along a hallway to the main part of the bedroom, which then stretches out before you at a sweeping 17x10 feet. An ensuite bath is a walk-in tiled shower and vanity with room to add shelving or, yes, more farmhouse fun! The toilet is tucked behind a wall with shelves for storage above. Outside find a generous covered patio with a view of your level yard -- a blank slate for your outdoor imagination from swimming pool to gardens. The attached two-car garage is accessed from the laundry space and not only offers vehicle storage but also attic access and additional spaces for your equipment. Don't forget the big ticket items you won't always find in other homes -- the solar panels, of course, which make your electric bills painless, the modern double pane energy efficient windows and sliding glass door and the just a few years young HVAC system! All this with NEISD schools nearby and quick access to I-35 from either exit from Valley Forge, meaning easy access to not only shopping and stores at the Forum but also to the hotspots downtown or to work at Fort Sam, SAMMC or Randolph AFB.
- Type:
- Single Family
- Sq.Ft.:
- 1,894
- Status:
- Active
- Beds:
- 4
- Lot size:
- 0.31 Acres
- Year built:
- 1958
- Baths:
- 2.00
- MLS#:
- 554016
ADDITIONAL INFORMATION
NO HOA! LOCATION LOCATION LOCATION! This is a great opportunity for an investor or for anyone that is looking to do owner financing. Property conveniently located at the end of the cul-de-sac with easy access to I-35. including brand NEW appliances in the kitchen this house has great potential for someone ready to give a personal touch and make it a home. Contact me today, hablo español
- Type:
- Single Family
- Sq.Ft.:
- 1,759
- Status:
- Active
- Beds:
- 4
- Lot size:
- 0.19 Acres
- Year built:
- 1976
- Baths:
- 2.00
- MLS#:
- 1807484
- Subdivision:
- Green Ridge
ADDITIONAL INFORMATION
Welcome to Your Dream Home, nestled in a serene and picturesque neighborhood, this stunning residence is a true gem that combines modern luxury with timeless charm. Boasting a plethora of upgrades and surrounded by mature trees, this home offers an unparalleled living experience. ** Elegant Upgrades:** Step inside and be greeted by an array of high-end finishes and thoughtful upgrades. From gleaming hardwood floors to designer lighting fixtures, every detail has been meticulously chosen to create a sophisticated ambiance. The property is enveloped by magnificent mature trees, providing shade, privacy, and a touch of nature's beauty. The lush landscape creates a tranquil retreat, perfect for relaxation and outdoor activities. The heart of the home is the gourmet kitchen, featuring top-of-the-line stainless steel appliances, custom cabinetry, and exquisite granite countertops. Whether you're a culinary enthusiast or love to entertain, this kitchen is sure to impress. The open-concept living spaces make for a wonderful place to enjoy! Thanks to large bay windows that offer stunning views of the surrounding greenery. The cozy fireplace adds warmth and charm, making it the perfect relaxing spot for gatherings with family and friends listening to music or movies. Retreat to the master suite, a true sanctuary with a spa-like bathroom and a walk-in closet. Additional bedrooms offer comfort and versatility for family members or guests. Step outside to your own private oasis. The expansive backyard is perfect for hosting barbecues, gardening, or simply enjoying the peaceful surroundings. The mature trees provide a natural canopy, ensuring privacy and shade. Situated in a highly sought-after area that offers easy access to top-rated schools, shopping centers, dining hotspots, and recreational facilities. Commuting is a breeze, with major highways just a stone's throw away. This home is loaded with additional upgrades, including a new HVAC system, energy-efficient appliances, washer and dryer, smart home features, and much more. Every aspect has been designed with your comfort and convenience in mind. Don't miss the opportunity to make this exquisite property your forever home. Schedule a private tour today and experience the unmatched beauty and elegance. Your dream lifestyle awaits!
- Type:
- Single Family
- Sq.Ft.:
- 1,440
- Status:
- Active
- Beds:
- 3
- Lot size:
- 0.16 Acres
- Year built:
- 1978
- Baths:
- 2.00
- MLS#:
- 1800963
- Subdivision:
- VALLEY FORGE
ADDITIONAL INFORMATION
This charming one-story home features 3 bedrooms, 2 bathrooms, and an additional flex room that can be used as a fourth bedroom or office. The kitchen is equipped with gas cooking and the spacious bedrooms provide plenty of comfort for everyone. The backyard includes a covered patio, ideal for outdoor relaxation and entertaining. With its versatile layout, this home is a must-see. Come check it out!
- Type:
- Single Family
- Sq.Ft.:
- 1,320
- Status:
- Active
- Beds:
- 3
- Lot size:
- 0.17 Acres
- Year built:
- 1977
- Baths:
- 2.00
- MLS#:
- 1800909
- Subdivision:
- VALLEY FORGE
ADDITIONAL INFORMATION
A fully renovated stunning 3-bedroom, 2-bathroom residence is a testament to modern elegance and thoughtful design. From the moment you step inside, you'll be captivated by the premium design choices, thoughtful upgrades, open flow of kitchen to dining room and farmhouse fireplace. Remodeled Perfection: This home has undergone a meticulous wall-to-wall remodel, showcasing contemporary finishes and stylish touches throughout. Every detail has been carefully curated to create a space that is both functional and visually stunning. At the heart of the home is the gourmet kitchen featuring new appliances, cabinets, and galley-style functionality. Updated Master Suite: You won't find a bathroom and master suite like this at this price point. All bedrooms and bathrooms are updated cleanly with efficient functionality and layout. Step outside to a sprawling backyard and newly poured back patio, great for hosting a barbecue or sipping your morning coffee, this outdoor space provides the perfect backdrop for year-round enjoyment. Thoughtful Upgrades: No detail has been overlooked, with upgrades including recent foundation work with a 10 year warranty, newly paved driveway, new vinyl plank flooring, completely updated kitchen with pantry ensuring a move-in-ready experience for the lucky new owners.
- Type:
- Single Family
- Sq.Ft.:
- 2,738
- Status:
- Active
- Beds:
- 4
- Lot size:
- 0.1 Acres
- Year built:
- 2024
- Baths:
- 4.00
- MLS#:
- 1801005
- Subdivision:
- COMANCHE RIDGE
ADDITIONAL INFORMATION
**Welcome to The Douglas! Behind this charming two-story exterior lies three bedrooms and plenty of space. The main floor features the primary suite, while the family room leads to the optional patio. Upstairs you'll find two additional bedrooms and a game room, perfect for multi-generational families! Builder requires lease back, terms in associated docs. Ready NOW immediate Lease Back!
- Type:
- Single Family
- Sq.Ft.:
- 984
- Status:
- Active
- Beds:
- 3
- Lot size:
- 0.14 Acres
- Year built:
- 1970
- Baths:
- 1.00
- MLS#:
- 1800171
- Subdivision:
- SIERRA NORTH
ADDITIONAL INFORMATION
This home presents an exciting opportunity for those ready to bring out its full potential. You'll love the spacious backyard with mature trees and a covered patio, the abundance of natural light from the many windows, and the kitchen featuring granite countertops, stainless steel appliances, and a stylish tile backsplash. With no carpet and easy-to-maintain surfaces throughout, this home is perfectly situated close to the airport, major highways, and a wide range of dining and entertainment options. Don't miss out on the chance to make this home your own-schedule a showing today!
- Type:
- Single Family
- Sq.Ft.:
- 1,498
- Status:
- Active
- Beds:
- 3
- Lot size:
- 0.17 Acres
- Year built:
- 1974
- Baths:
- 2.00
- MLS#:
- 1799725
- Subdivision:
- LIVE OAK VILLAGE
ADDITIONAL INFORMATION
Charming & cozy traditional home with character around every corner. This home is located on a quiet cul-de-sac. Enter the home to vaulted ceiling and open space to rooms with no carpet. Kitchen offers plenty of cabinet storage and opens into the formal living/dining area. Backyard has very nice mature trees, and a large covered patio. Conveniently located to Live Oak city park.
- Type:
- Single Family
- Sq.Ft.:
- 1,370
- Status:
- Active
- Beds:
- 3
- Lot size:
- 0.2 Acres
- Year built:
- 1975
- Baths:
- 2.00
- MLS#:
- 1799573
- Subdivision:
- VALLEY FORGE
ADDITIONAL INFORMATION
Charming Valley Forge Gem with Modern Upgrades and Entertainer's Delight Welcome to this beautifully updated home in the desirable Valley Forge neighborhood, ideally situated just minutes from the Riverwalk, IKEA, downtown, and The Pearl. This inviting 3-bedroom, 2-bathroom residence offers an exceptional blend of modern comfort and classic charm, perfect for both relaxation and entertaining. As you enter, you're greeted by a seamless flow of new laminate flooring throughout the open-concept living space. The expansive layout is designed with entertaining in mind, featuring a bright and airy kitchen with gleaming quartz countertops and a central island that opens gracefully into the living room. The stylish whitewashed fireplace adds a cozy touch to the space, making it an ideal setting for gatherings with family and friends. Step outside to discover a covered back porch that extends your living area into the outdoors. This versatile space is perfect for alfresco dining or simply unwinding in a shaded retreat. The large backyard provides ample room for outdoor entertaining, with plenty of space for barbecues, lawn games, or a future garden oasis. Recent updates enhance both comfort and efficiency, including an updated HVAC system and a water heater. Located within the highly-regarded Northeast Independent School District, this home combines convenience, modern amenities, and a welcoming community environment. Don't miss the opportunity to make this entertainer's dream home yours. Schedule your visit today and experience all that it has to offer!
- Type:
- Single Family
- Sq.Ft.:
- 2,477
- Status:
- Active
- Beds:
- 4
- Lot size:
- 0.1 Acres
- Year built:
- 2024
- Baths:
- 4.00
- MLS#:
- 1799559
- Subdivision:
- COMANCHE RIDGE
ADDITIONAL INFORMATION
**The Murray is a spacious two-story home that boasts an open-concept floor plan perfect for modern living. The main floor features a welcoming foyer that leads to a sprawling family room, which is bathed in natural light thanks to its large windows. The family room seamlessly flows into the dining area and kitchen, creating a perfect space for entertaining guests or spending quality time with loved ones. The second floor of The Murray is dedicated to rest and relaxation, featuring a spacious versatile game
- Type:
- Single Family
- Sq.Ft.:
- 1,296
- Status:
- Active
- Beds:
- 3
- Lot size:
- 0.18 Acres
- Year built:
- 1973
- Baths:
- 2.00
- MLS#:
- 1799125
- Subdivision:
- THE HILLS
ADDITIONAL INFORMATION
Discover this Texas-style home situated on a corner lot, featuring two living areas with a Stone fireplace, three bedrooms, and two bathrooms. The additional living area provides ample room for relaxation or entertainment. A roomy kitchen provides loads of cabinet space along with a large pantry. The master boosts a standup shower. Despite its modest square footage, the home offers a spacious feel. The covered patio is perfect for outdoor enjoyment, and for those who love to tinker, there's a large two-car garage. The home also features newly painted exteriors. Close to the Randolph Airforce Base and Fort Sam. Seller giving $3000 towards any of buyers needs.
$450,000
6302 LUGLIO LN San Antonio, TX 78233
- Type:
- Other
- Sq.Ft.:
- 2,724
- Status:
- Active
- Beds:
- n/a
- Lot size:
- 0.11 Acres
- Year built:
- 2022
- Baths:
- MLS#:
- 1798941
- Subdivision:
- SUMMIT AT LOOKOUT ENCLAVE
ADDITIONAL INFORMATION
Duplex in a gated community. Each unit is a 3 bedroom, 2.5 bath, with a 1 car garage. Tray ceilings with crown molding in the living room. Granite counter tops & all black appliances in kitchen (Stove, Dishwasher, Overhead Microwave, & Refrigerator). Nice privacy fenced backyard. Ceramic tile on the first floor w/ carpet upstairs. This Community is minutes away from the The Forum at Olympia Parkway, RBFCU, and the new IKEA. Pictures prior to tenant move-in.
- Type:
- Single Family
- Sq.Ft.:
- 1,626
- Status:
- Active
- Beds:
- 4
- Lot size:
- 0.21 Acres
- Year built:
- 1977
- Baths:
- 2.00
- MLS#:
- 1798025
- Subdivision:
- VALLEY FORGE
ADDITIONAL INFORMATION
Updated and modern 4b/2b single story home in Valley Forge. This bright and open floorplan has warm ceramic tile throughout. Family room has raised ceiling for even larger feel. Updated kitchen with custom cabinets, quartz countertops, designer tile backsplash and energy efficient stainless appliances. Stylish hanging roller barn door separates utility and walk-in pantry. Breakfast nook looks onto large patio and backyard. Bathrooms are completely updated with modern and brand new feel. French doors open to large lot with mature tree, native Texas turf grass and drought-tolerant landscaping. Grow your own food in the raised garden beds and enjoy fresh fruit from established persimmon trees, blackberries, asparagus and more. Great location with easy access to major thoroughfares, schools, shopping, entertainment and more. Put this on your must see list. You won't be disappointed!
- Type:
- Single Family
- Sq.Ft.:
- 1,759
- Status:
- Active
- Beds:
- 4
- Lot size:
- 0.17 Acres
- Year built:
- 1976
- Baths:
- 2.00
- MLS#:
- 1797898
- Subdivision:
- Green Ridge
ADDITIONAL INFORMATION
Spacious 4-bedroom/2-bathroom/2-car garage one story home in Green Ridge subdivision features a combination living/dining room and a large second living area with corner wood-burning fireplace and gas starter. Home includes updated master bathroom, 7 ceiling fans, tile floors in second living area and all wet areas. Roomy kitchen offers lots of cabinets, a large pantry, refrigerator and a new dishwasher. Seller will have new roof installed prior to closing. Recent exterior paint, an easy maintenance, 4-side brick exterior. Great location with quick access to NEISD schools, Loop 1604, IH35, The Forum, BAMC, FT Sam Houston, Randolph AFB, great restaurants & amazing shopping.
- Type:
- Single Family
- Sq.Ft.:
- 2,413
- Status:
- Active
- Beds:
- 3
- Lot size:
- 0.12 Acres
- Year built:
- 2016
- Baths:
- 3.00
- MLS#:
- 1797600
- Subdivision:
- Loma Vista
ADDITIONAL INFORMATION
Welcome to this stunning 2-story home in Loma Vista, built in 2016. This well-maintained residence boasts 3 bedrooms, 2.5 bathrooms, and a spacious layout. The first floor features large ceramic tile flooring, an office, a gourmet island kitchen with stainless steel appliances and large family room perfect for gatherings. All bedrooms are located upstairs, along with a game room for added entertainment. Out back is a beautiful covered patio. The home includes a water softener and irrigation controls conveniently located in the garage and solar panels to reduce energy costs. Don't miss the opportunity to make this beautiful home yours!

 |
| This information is provided by the Central Texas Multiple Listing Service, Inc., and is deemed to be reliable but is not guaranteed. IDX information is provided exclusively for consumers’ personal, non-commercial use, that it may not be used for any purpose other than to identify prospective properties consumers may be interested in purchasing. Copyright 2024 Four Rivers Association of Realtors/Central Texas MLS. All rights reserved. |
San Antonio Real Estate
The median home value in San Antonio, TX is $254,600. This is lower than the county median home value of $267,600. The national median home value is $338,100. The average price of homes sold in San Antonio, TX is $254,600. Approximately 47.86% of San Antonio homes are owned, compared to 43.64% rented, while 8.51% are vacant. San Antonio real estate listings include condos, townhomes, and single family homes for sale. Commercial properties are also available. If you see a property you’re interested in, contact a San Antonio real estate agent to arrange a tour today!
San Antonio, Texas 78233 has a population of 1,434,540. San Antonio 78233 is less family-centric than the surrounding county with 31.3% of the households containing married families with children. The county average for households married with children is 32.84%.
The median household income in San Antonio, Texas 78233 is $55,084. The median household income for the surrounding county is $62,169 compared to the national median of $69,021. The median age of people living in San Antonio 78233 is 33.9 years.
San Antonio Weather
The average high temperature in July is 94.2 degrees, with an average low temperature in January of 40.5 degrees. The average rainfall is approximately 32.8 inches per year, with 0.2 inches of snow per year.


