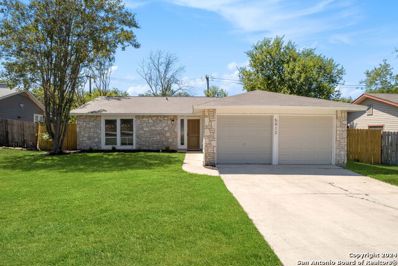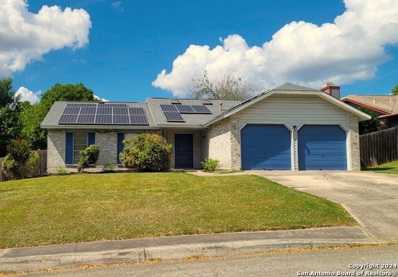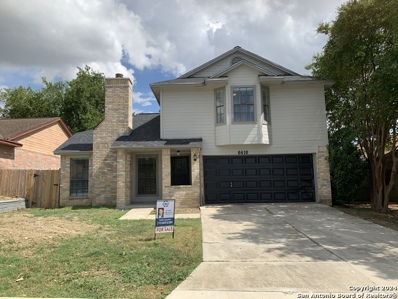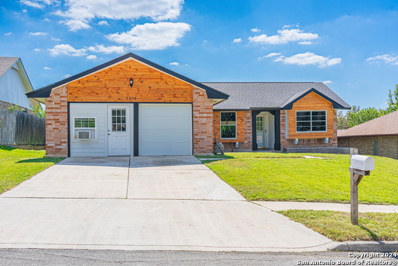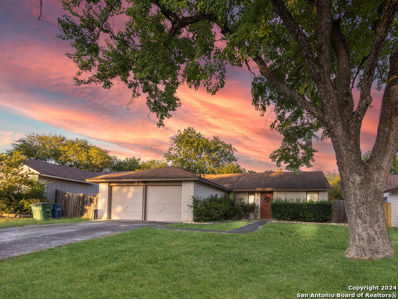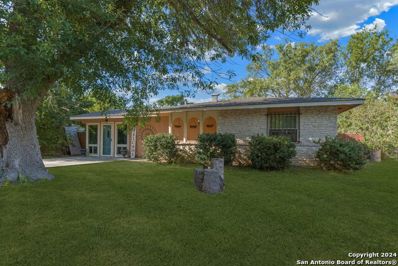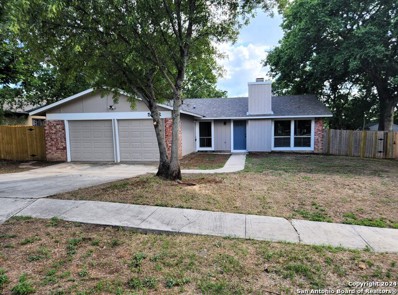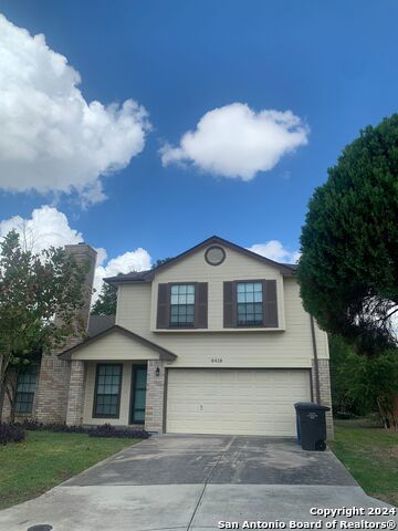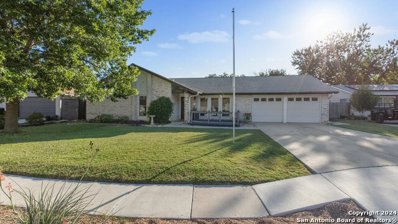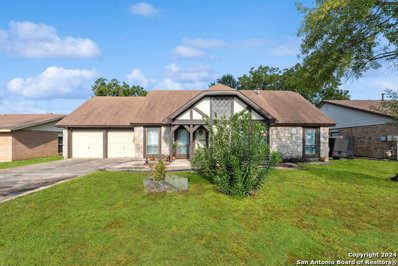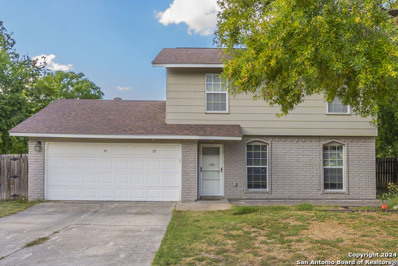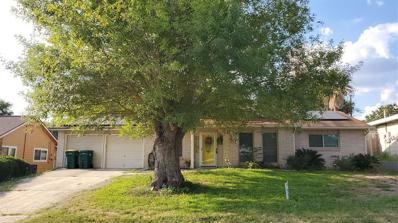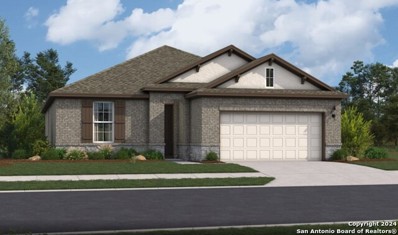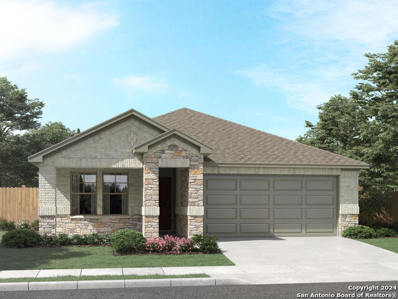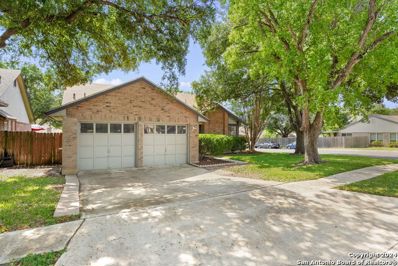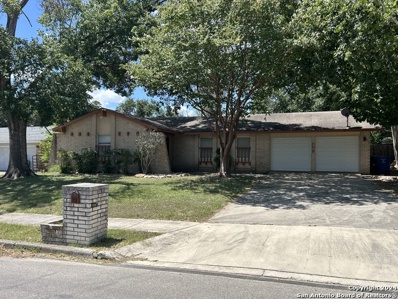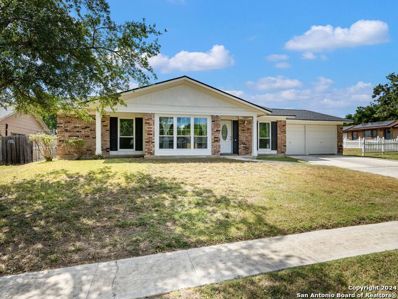San Antonio TX Homes for Rent
- Type:
- Single Family
- Sq.Ft.:
- 1,274
- Status:
- Active
- Beds:
- 3
- Lot size:
- 0.2 Acres
- Year built:
- 1976
- Baths:
- 2.00
- MLS#:
- 1812851
- Subdivision:
- VALLEY FORGE
ADDITIONAL INFORMATION
SELLER IS OFFERING BUYER CONCESSIONS with a competitive offer! Welcome to 5912 McIvey Way, a stunning home in San Antonio, TX! This beautiful property boasts a brand new kitchen with modern finishes and upgraded appliances, perfect for culinary enthusiasts. Nestled against a serene greenbelt, enjoy the tranquility and privacy of nature right in your backyard. Located in a vibrant neighborhood, this home is just a short stroll from community amenities, offering convenience and an active lifestyle. Don't miss the opportunity to make this dream home yours! Seller is offering a new counter-depth refrigerator and concessions for select offers, inquire today.
- Type:
- Single Family
- Sq.Ft.:
- 1,578
- Status:
- Active
- Beds:
- 4
- Lot size:
- 0.17 Acres
- Year built:
- 1983
- Baths:
- 2.00
- MLS#:
- 1812714
- Subdivision:
- Raintree
ADDITIONAL INFORMATION
Welcome to your dream home! This beautiful single-family residence is perfectly situated in an established, quiet neighborhood just minutes from I-35 and 1604, providing easy access to all that San Antonio has to offer. Nestled on a spacious corner lot surrounded by mature trees, this property boasts added privacy and ample outdoor space. Step inside to find a fresh, inviting interior with recent paint updates and minor touch-ups, ensuring it's move-in ready. Natural light floods the home through skylights, enhancing the warm ambiance throughout. The open layout is perfect for both entertaining and everyday living. Enjoy the convenience of a dual-door garage and the added benefits of energy efficiency with solar panels, making this home as sustainable as it is stylish. The kitchen comes equipped with an gas stove and modern ice maker refrigerator, ready for your culinary adventures. Don't miss your chance to own this lovely home in a serene neighborhood. Schedule your showing today and experience the perfect blend of comfort and convenience!
- Type:
- Single Family
- Sq.Ft.:
- 1,589
- Status:
- Active
- Beds:
- 3
- Lot size:
- 0.12 Acres
- Year built:
- 1984
- Baths:
- 3.00
- MLS#:
- 1812430
- Subdivision:
- FALCON RIDGE
ADDITIONAL INFORMATION
*OPEN HOUSE 11/10/2024 From 12pm to 3pm**$4000 TOWARDS CLOSING COST**Just in time for the hoildays to move into this beautiful home with vaulted ceilings and Fireplace in Living/den room. Great windows with blinds allowing natural light. Kitchen has glass range/oven, new Granite Counters with breakfast bar, new lightening and ceiling fan. Huge Master bedroom and Bathroom suite with two large walk in closets. Home is adorned with grey interior walls and white cabinets and laminate/carpet flooring. Second bedroom is large with with built in shelves. All bedrooms and family rooms have ceiling fans. Backyard has covered patio for grilling and family fun. House is freshly painted.**NEW 30 YEAR ROOF, WATER HEATER, HVAC SYSTEM,NEW GRANITE COUNTER TOPS THROUGH OUT,GARBAGE DISPOSAL, VINYL FLOORS, CARPET INSTALLED 2024. EASY ACCESS TO I-35, 1604, RANDOLPH AFB, & SHOPPING
- Type:
- Single Family
- Sq.Ft.:
- 1,361
- Status:
- Active
- Beds:
- 3
- Lot size:
- 0.17 Acres
- Year built:
- 1979
- Baths:
- 3.00
- MLS#:
- 1812224
- Subdivision:
- GREEN RIDGE
ADDITIONAL INFORMATION
Welcome to your luxurious sanctuary, where modern sophistication meets exceptional comfort! This meticulously remodeled 3-bedroom, 2-bath home radiates elegance and style. With soaring high ceilings and an open-concept design, every corner invites natural light and warmth. Home has a newer roof, an architectural shingle installed in July, 2024. The chef's kitchen is a culinary dream, featuring exquisite new cabinets and stunning countertops that elevate your cooking experience. Enjoy the newer flooring and soft newer carpet in the bedrooms, creating a cozy yet refined ambiance. A unique highlight is the transformed garage space, featuring air conditioning and a private entrance-perfect for a lavish man cave, an inspiring gym, or a personalized retreat tailored to your desires. While the other part of the garage is available for whatever. You could park your vehicle in there or...the options are endless! Then, step outside to your covered patio and expansive deck, ideal for alfresco dining or peaceful evenings under the stars. The generously sized backyard offers endless possibilities for gardening, play, or entertaining, while a charming shed provides convenient storage solutions. Nestled on a tranquil cul-de-sac, this home provides the perfect balance of serenity and accessibility, with major highways, shopping, and dining just moments away. Experience the epitome of luxurious living-your dream home awaits!
- Type:
- Single Family
- Sq.Ft.:
- 1,393
- Status:
- Active
- Beds:
- 3
- Lot size:
- 0.17 Acres
- Year built:
- 1981
- Baths:
- 2.00
- MLS#:
- 1813657
- Subdivision:
- WOODSTONE
ADDITIONAL INFORMATION
This wonderfully lived in home is ready for its new family right in time for the holidays ! Located just minutes to major highways, you're also conveniently placed by all your family needs from dining, to grocery stores and plenty of nearby medical areas. One thing you'll enjoy are all the updates that were done to the home over the years making this ready to just move in and start living in your new home.
$200,000
7525 SAGE OAK ST Live Oak, TX 78233
- Type:
- Single Family
- Sq.Ft.:
- 1,421
- Status:
- Active
- Beds:
- 3
- Lot size:
- 0.21 Acres
- Year built:
- 1972
- Baths:
- 1.00
- MLS#:
- 1811860
- Subdivision:
- LIVE OAK VILLAGE
ADDITIONAL INFORMATION
Welcome to 7525 Sage Oak, a cozy yet updated single-story home nestled in the desirable Live Oak community. This charming 3-bedroom, 1-bathroom residence offers a blend of modern updates and classic comfort, making it a must-see for homebuyers seeking style and space. Updated interior featuring custom cabinetry, granite countertops, and beautiful flooring throughout. Two spacious living areas, perfect for relaxing, entertaining, or creating a versatile family space. Extra large backyard with mature trees, offering ample space for outdoor activities, gardening, or just enjoying the peaceful surroundings. Covered patio, ideal for unwinding in the shade during hot Texas summers. Generously sized lot in a gorgeous neighborhood with tree-lined streets and a welcoming community feel. Located in a tranquil, family-friendly neighborhood, this home offers easy access to top-rated schools, local parks, and nearby shopping and dining options. Enjoy suburban living with quick access to major highways for a smooth 15 mile commute to downtown San Antonio. Randolph Air Force Base - 5 miles, Retama Park Race Track - 4 miles, Randolph Air Force Base - 5 miles: Convenient for military families or employees working at the base. Northeast Methodist Hospital - 2 miles. Live Oak City Park - 1.5 miles: A local favorite for outdoor activities, featuring walking trails, playgrounds, and sports fields. The Forum at Olympia Parkway - 3 miles: A large shopping center with popular retailers like Target, Home Depot, and a variety of restaurants and entertainment options. Don't miss your chance to own this beautifully updated home - schedule a showing today before it's gone!
- Type:
- Single Family
- Sq.Ft.:
- 1,440
- Status:
- Active
- Beds:
- 4
- Lot size:
- 0.19 Acres
- Year built:
- 1975
- Baths:
- 2.00
- MLS#:
- 1811962
- Subdivision:
- VALLEY FORGE
ADDITIONAL INFORMATION
This move-in ready home located in Valley Forge offers 4 bedrooms and 2 bathrooms with fine finishes throughout. The open floor plan and large windows fill the space with natural light. The kitchen features granite countertops, ample storage, stainless steel appliances, and a cozy sitting area. Both bathrooms boast granite-top vanities, updated fixtures, and tile flooring. The common areas have vinyl plank flooring, while the bedrooms are carpeted. Recent updates include a new roof, new water heater, and a professionally serviced HVAC. The backyard is shaded by mature trees, perfect for outdoor relaxation. Conveniently located near I-35, Wurzbach Parkway, local shopping, dining at the Forum, Morgan's Wonderland, and Heroes Stadium, this home offers comfort and convenience in a desirable neighborhood.
- Type:
- Single Family
- Sq.Ft.:
- 2,538
- Status:
- Active
- Beds:
- 4
- Lot size:
- 0.35 Acres
- Year built:
- 2001
- Baths:
- 3.00
- MLS#:
- 1811776
- Subdivision:
- ANTONIO HIGHLANDS
ADDITIONAL INFORMATION
Open House 9/28: 1PM-3PM Welcome to 14411 Edens Creek, a beautifully designed Spanish-Style gem in San Antonio, TX! This stunning property features an artistic blend of modern and traditional design elements that make it truly unique. From the eye-catching exterior with vibrant, contemporary accents to the thoughtfully curated interior that boasts high-end finishes, artistic lighting, and custom details, this home is a masterpiece inside and out. With spacious living areas, an inviting open layout, and a backyard perfect for relaxation, this home offers endless opportunities for both personal enjoyment and rental income. Ideal for Airbnb investors, Edens Creek is perfectly situated near popular attractions, offering high cashflow potential. Whether you're looking for a new home or a profitable short-term rental, this property is a must-see!
- Type:
- Single Family
- Sq.Ft.:
- 1,549
- Status:
- Active
- Beds:
- 3
- Lot size:
- 0.1 Acres
- Year built:
- 1985
- Baths:
- 3.00
- MLS#:
- 1811154
- Subdivision:
- FALCON CREST
ADDITIONAL INFORMATION
This beautifully remodeled 3-bedroom, 2.5-bathroom home is full of fresh, modern updates! Step inside to find a bright and open living space with brand-new waterproof laminate flooring throughout. The fully upgraded kitchen features stylish new cabinets, stunning granite countertops, and sleek finishes. All bathrooms also boast granite countertops, offering a cohesive and luxurious feel. The garage has been enhanced with durable epoxy flooring, perfect for a workshop or extra storage. Outside, you'll love the large covered deck, ideal for relaxing or hosting gatherings, along with a metal storage shed for added convenience.
- Type:
- Single Family
- Sq.Ft.:
- 2,421
- Status:
- Active
- Beds:
- 3
- Lot size:
- 0.18 Acres
- Year built:
- 1972
- Baths:
- 2.00
- MLS#:
- 1813291
- Subdivision:
- Valencia
ADDITIONAL INFORMATION
Must come see! An upgraded, well organized 3 BR, 2.0 BA in a quaint area of San Antonio. This home is equipped with Solar Panels, Gas water heater and Gas heat pump for energy efficiencies. As you enter the home, be amazed at the openness and care provided by the seller. The sizable office could be converted into a large Master BA or a huge walk-in closet. The 2nd LR invites you to cozy up to a Wood/Gas burning fireplace for added charm. The gourmet Kitchen boasts granite counter tops, a double oven, 5 burner gas stove, GE Cafe Stove refrigerator, perfect for that gourmet Chef! A Large built in "Fun Room" leads out to a picturesque back yard. Priced until 350k and fully rehabbed. Amazing room and functionality.
- Type:
- Single Family
- Sq.Ft.:
- 1,616
- Status:
- Active
- Beds:
- 4
- Lot size:
- 0.19 Acres
- Year built:
- 1973
- Baths:
- 2.00
- MLS#:
- 1810790
- Subdivision:
- Valley Forge
ADDITIONAL INFORMATION
Nestled in a prime location, this charming 4-bedroom, 2-bath home offers both convenience and comfort. Situated near major highways I-35, 410, and 1604, commuting is a breeze. Located in a well-established neighborhood with no HOA, you'll enjoy the freedom of living without extra restrictions. With plenty of shopping centers, dining options, and entertainment nearby, everything you need is just a short drive away. This spacious home is move-in ready, waiting for you to make it your own. Don't miss out-schedule your showing today and discover your new home!
- Type:
- Single Family
- Sq.Ft.:
- 1,880
- Status:
- Active
- Beds:
- 5
- Lot size:
- 0.33 Acres
- Year built:
- 1977
- Baths:
- 2.00
- MLS#:
- 1810599
- Subdivision:
- WOODSTONE
ADDITIONAL INFORMATION
Welcome to a beautiful 5 bedroom home in the highly desirable Woodstone subdivision! Loaded with upgrades, this home boasts wood look flooring throughout, white shaker cabinets, granite countertops, stainless steel appliances, and an open concept floor plan! Situated on a large, private lot that is close to shopping, dining, and major highways for a quick commute. You don't want to miss this one!
- Type:
- Single Family
- Sq.Ft.:
- 1,634
- Status:
- Active
- Beds:
- 3
- Lot size:
- 0.32 Acres
- Year built:
- 1974
- Baths:
- 2.00
- MLS#:
- 1810587
- Subdivision:
- LIVE OAK VILLAGE
ADDITIONAL INFORMATION
Cheap home in Live Oak, features 3 beds and 2 baths. Home needs a good cleaning and a bit of plumbing in one bath to move it, but it has some fresh paint and new carpets. Great layout with fireplace in living area, kitchen open to living, formal dining that could be additional living and a huge primary suite. Super opportunity to live in this area at two thirds the price of other homes in the area. This home is your DIY special...mostly cosmetic fixes are needed...start your Insta or YouTube channel by purchasing this home!! Would also make a great rental property. Investors welcome. Fantastic location right off of Toepperwein, super convenient to 1604 or I-35, Randolph AFB, or the Forum Shopping Center. Covered patio and 2 car garage round out this super opportunity!!
- Type:
- Single Family
- Sq.Ft.:
- 1,900
- Status:
- Active
- Beds:
- 3
- Lot size:
- 0.21 Acres
- Year built:
- 1967
- Baths:
- 2.00
- MLS#:
- 46388745
- Subdivision:
- Live Oak Village Un 2
ADDITIONAL INFORMATION
Great property just needs a little work. Most of the work appears to have been done just finish painting and put the rest back together for a great home! 3 bedrooms, 2 living areas plus dining room. Kitchen opens into dining area. Fireplace in back family room, covered patio, spacious bedrooms. Estate sale.
- Type:
- Single Family
- Sq.Ft.:
- 3,635
- Status:
- Active
- Beds:
- 4
- Lot size:
- 0.19 Acres
- Year built:
- 2004
- Baths:
- 3.00
- MLS#:
- 1810211
- Subdivision:
- WOODCREST
ADDITIONAL INFORMATION
Welcome to your newly updated spacious all brick home. Open floor plan that has functionality in both floors. 3 living areas, upstairs loft, and plenty space for your Family. Formal dining room is ideal for special days. A custom island kitchen for extra counter space. Abundant granite countertops and cabinet space. Breakfast area flows to the living room. Living room is perfect size for family and/or entertaining plus a half bath. Master BR upstairs, includes a flex area for your needs. The bath suite has a walk-in shower and a relaxing garden tub. 3 BRs & a full bathroom are also upstairs. A new HVAC system for comfort and ready for the seasons. The backyard is perfect for relaxing and/or entertaining friends and family. Plenty of space for your projects. Close to The Forum, Randolph AFB, I35, 1604, & 410. Numerous eateries, shopping, & entertainment.
- Type:
- Single Family
- Sq.Ft.:
- 2,259
- Status:
- Active
- Beds:
- 4
- Lot size:
- 0.14 Acres
- Year built:
- 2024
- Baths:
- 3.00
- MLS#:
- 1809938
- Subdivision:
- COMANCHE RIDGE
ADDITIONAL INFORMATION
In this southwest-facing layout, the kitchen seamlessly connects to the dining area and great room, creating an ideal space to spend time with guests. Extend your living area outdoors with this covered patio, perfectly sized for a table and chairs. Pictures are for illustrative purposes only.
$320,000
13302 Donnek San Antonio, TX 78233
- Type:
- Single Family
- Sq.Ft.:
- 2,087
- Status:
- Active
- Beds:
- 3
- Lot size:
- 0.17 Acres
- Year built:
- 2012
- Baths:
- 3.00
- MLS#:
- 1809879
- Subdivision:
- BRIDLEWOOD PARK
ADDITIONAL INFORMATION
LOCATION!! Easy access to Hwy 1604 and Hwy 35. Shopping including The Forum and IKEA right next door. Come view this beautiful two story home. Amazing back yard with covered patio and Florida Room. Don't miss out!!!
- Type:
- Single Family
- Sq.Ft.:
- 1,481
- Status:
- Active
- Beds:
- 4
- Lot size:
- 0.18 Acres
- Year built:
- 1977
- Baths:
- 2.00
- MLS#:
- 1809813
- Subdivision:
- WOODSTONE
ADDITIONAL INFORMATION
WONDERFUL MOVE-IN READY HOME WITH ENTERTAINMENT STYLE! INSIDE FEATURES AN OPEN FLOOR PLAN, FIREPLACE, BREAKFAST BAR, BIG BEDROOMS, BEAUTIFUL FLOORING, & A FLORIDA ROOM! THE OUTSIDE LIVING HOSTS A COVERED PATIO LIVING AREA W/CUSTOM CABINETRY STORED WITH TV/MUSIC, ALL PROTECTED BY THE ELEMENTS! ENJOY A CUSTOM TIKI CABANA BAR WHILE OVERLOOKING THE FAMILY IN A HUGE POOL! A WORKSHOP W/ ALL THE BELLS & WHISTLES TOPS IT OFF! THIS HOME IS WELL TAKEN CARE OF & HAS MANY UPGRADES, INCLUDING NEW ARCHITECTURAL SHINGLES WITH SOLAR TURBINE ON THE ROOF! DESIRABLE AREA & NEIGHBORHOOD SO GRAB THIS ONE QUICK!
- Type:
- Single Family
- Sq.Ft.:
- 1,738
- Status:
- Active
- Beds:
- 4
- Lot size:
- 0.12 Acres
- Year built:
- 2024
- Baths:
- 2.00
- MLS#:
- 1809821
- Subdivision:
- Comanche Ridge
ADDITIONAL INFORMATION
Brand new, energy-efficient home available by Nov 2024! Photos are of builder model home. The Callaghan's welcoming covered entry and foyer open to a stunning living room and gourmet kitchen. The walk-in pantry can accommodate everyone's favorite snacks. The fourth bedroom is perfect for guests, or even a study or hobby room. Each of our homes is built with innovative, energy-efficient features designed to help you enjoy more savings, better health, real comfort and peace of mind.
- Type:
- Single Family
- Sq.Ft.:
- 2,800
- Status:
- Active
- Beds:
- 3
- Lot size:
- 0.12 Acres
- Year built:
- 2014
- Baths:
- 3.00
- MLS#:
- 1809617
- Subdivision:
- LOMA VISTA
ADDITIONAL INFORMATION
Home located close to IH35/1604 corridor, Randolph, Fort Sam, The Forum, Ikea, shopping, restaurants. This meticulously maintained and beautifully appointed 3 bedroom, 2.5 bath home, open floor plan, large living, dining and kitchen plus professionally added 400 sf sunroom w/a mini split,and professionally added office and storage (500 sf) in partially converted garage w/a mini split. All bedrooms are up plus loft professionally enclosed and being used as a 4th bedroom. Home is perfect for living and entertaining in!! (Bring your buyers today!! (Garage still allows 2 standard vehicle parking )Main house 2200 sf, sunroom 400 sf, storage and office 500 sf - mini split cooled/heated.
- Type:
- Single Family
- Sq.Ft.:
- 1,316
- Status:
- Active
- Beds:
- 3
- Lot size:
- 0.18 Acres
- Year built:
- 1978
- Baths:
- 2.00
- MLS#:
- 1809583
- Subdivision:
- LIVE OAK VILLAGE
ADDITIONAL INFORMATION
STOP LOOKING, THIS IS THE ONE!! A move-in ready, single-story home on a cul-de-sac and larger-than-average sized lot. This home features 3 spacious bedrooms and 2 full baths. It boasts a LARGE living room perfect for gatherings. The well-maintained home offers a blank canvas, ideal for updating to your style. Additional highlights include a covered patio for outdoor enjoyment, a private, fenced backyard with mature trees for added shade and privacy, and a two-car garage. Best of all, there are no foundation issues-just peace of mind as you settle into your new home. This property is a perfect blend of comfort and opportunity. Don't miss out on making it yours!
$269,990
8016 FOREST ASH Live Oak, TX 78233
- Type:
- Single Family
- Sq.Ft.:
- 1,878
- Status:
- Active
- Beds:
- 3
- Lot size:
- 0.15 Acres
- Year built:
- 1986
- Baths:
- 2.00
- MLS#:
- 1809585
- Subdivision:
- WOODCREST
ADDITIONAL INFORMATION
Charming Corner Lot Home in Live Oak. Welcome to your new home! This meticulously maintained 3-bedroom, 2-bathroom residence is situated on a desirable corner lot in the quiet community of Live Oak. As you enter, you'll be greeted by a spacious and inviting living area featuring high ceilings, a wood and gas-burning fireplace, and elegant laminate flooring. The modern kitchen boasts sleek granite countertops and high-quality appliances, all less than 4 years old, making it a chef's delight. Enjoy your meals in the lovely Florida room, or step outside to the expansive backyard, perfect for entertaining or relaxing. The backyard also includes a handy shed equipped with electrical connections, ideal for projects or additional storage. The generously sized primary bedroom features a walk-in closet, while the two secondary bedrooms offer ample space for family or guests. Fresh paint throughout the home enhances its bright and airy feel. Recent upgrades include a new roof, AC, and a tankless water heater, ensuring comfort and efficiency for years to come. This home combines modern conveniences with classic charm, providing a perfect backdrop for creating lasting memories. Don't miss the opportunity to make this exceptional property yours!
$240,000
4910 El Gusto San Antonio, TX 78233
- Type:
- Single Family
- Sq.Ft.:
- 1,618
- Status:
- Active
- Beds:
- 4
- Lot size:
- 0.23 Acres
- Year built:
- 1970
- Baths:
- 2.00
- MLS#:
- 1808721
- Subdivision:
- El Dorado
ADDITIONAL INFORMATION
Located in a well-established neighborhood with an active community garden, pool, park with walking trails, and a secluded lake, this home offers the perfect balance of tranquility and convenience. With quick access to major shopping, dining, and key intersections, it's ideally situated for modern living. The large backyard, shaded by mature trees, provides a peaceful retreat. This home is ready for a new owner to bring it up to date with contemporary style and personal touches.
- Type:
- Single Family
- Sq.Ft.:
- 1,912
- Status:
- Active
- Beds:
- 4
- Lot size:
- 0.23 Acres
- Year built:
- 1973
- Baths:
- 2.00
- MLS#:
- 1808677
- Subdivision:
- LIVE OAK VILLAGE
ADDITIONAL INFORMATION
Welcome Home! This updated and remodeled Live Oak FOUR bedroom property on a CORNER lot boasts an open concept floor plan, spacious living room, abundant natural light and open kitchen into the family area - fantastic entertaining space! Fully renovated bathrooms include new flooring, subway-tiled showers, vanities, and quartz countertops. Custom built-in cabinets, vinyl flooring and brand-new sliding window doors that open to your gorgeous corner lot yard! Updated stainless steel appliances and granite countertops in the kitchen. The outdoor space is a delight, offering a large private, almost quarter of an acre yard that is fenced in, complete with a Brick, wood-burning fireplace on the covered patio! Newer roof (replaced in 2022) and newer AC unit! The home is just around the corner from the Live Oak City Pool. Near BAMC and Randolph AFB. Easy access to IH-35 and Loop 1604 and plenty of restaurants, stores and activities.
- Type:
- Single Family
- Sq.Ft.:
- 1,080
- Status:
- Active
- Beds:
- 4
- Lot size:
- 0.16 Acres
- Year built:
- 1971
- Baths:
- 2.00
- MLS#:
- 1808624
- Subdivision:
- THE HILLS/SIERRA NORTH
ADDITIONAL INFORMATION
This freshly renovated, move in ready home is located in the sought-after neighborhood of The Hills/Sierra North. With 4-bedrooms, 2-baths and a cozy 1080 SF interior space on a generous .16-acre lot it's perfect for anyone looking for a serene yet convenient living experience. An abundance of natural light pours into every room and the wood-look tile throughout adds a touch of modern elegance while making maintenance a breeze. The galley-style kitchen is both functional and stylish, ensuring that you have everything you need to whip up your culinary creations. Recent upgrades to the bathrooms include a convenient walk-in shower in the owner's bath. The privacy-fenced backyard is perfect for garden enthusiasts, children's playtime, or simply enjoying a quiet evening outdoors. The attached 1-car garage adds to the convenience and practicality of this listing. Plus, with a new HVAC system installed in 2023, you'll enjoy energy-efficient heating and cooling all year round.

| Copyright © 2024, Houston Realtors Information Service, Inc. All information provided is deemed reliable but is not guaranteed and should be independently verified. IDX information is provided exclusively for consumers' personal, non-commercial use, that it may not be used for any purpose other than to identify prospective properties consumers may be interested in purchasing. |
San Antonio Real Estate
The median home value in San Antonio, TX is $254,600. This is lower than the county median home value of $267,600. The national median home value is $338,100. The average price of homes sold in San Antonio, TX is $254,600. Approximately 47.86% of San Antonio homes are owned, compared to 43.64% rented, while 8.51% are vacant. San Antonio real estate listings include condos, townhomes, and single family homes for sale. Commercial properties are also available. If you see a property you’re interested in, contact a San Antonio real estate agent to arrange a tour today!
San Antonio, Texas 78233 has a population of 1,434,540. San Antonio 78233 is less family-centric than the surrounding county with 31.3% of the households containing married families with children. The county average for households married with children is 32.84%.
The median household income in San Antonio, Texas 78233 is $55,084. The median household income for the surrounding county is $62,169 compared to the national median of $69,021. The median age of people living in San Antonio 78233 is 33.9 years.
San Antonio Weather
The average high temperature in July is 94.2 degrees, with an average low temperature in January of 40.5 degrees. The average rainfall is approximately 32.8 inches per year, with 0.2 inches of snow per year.
