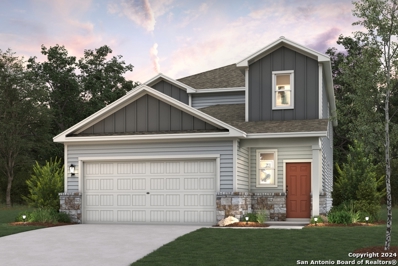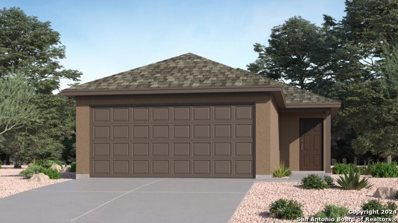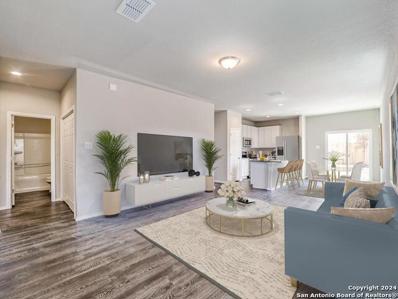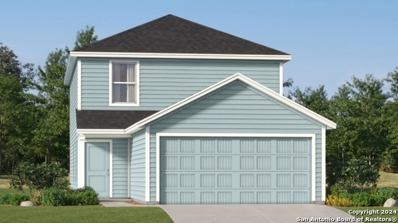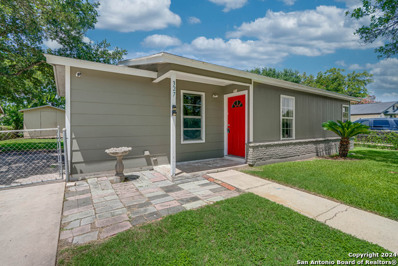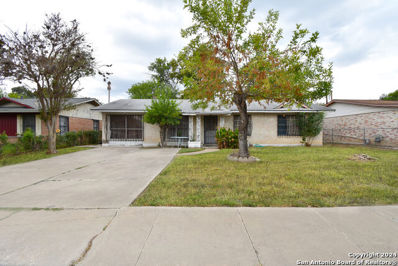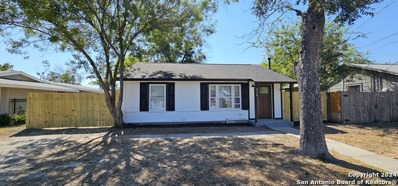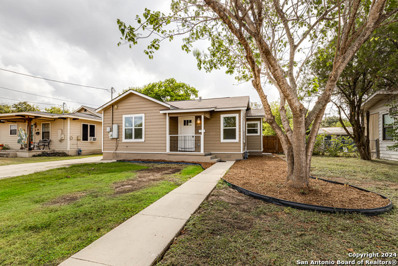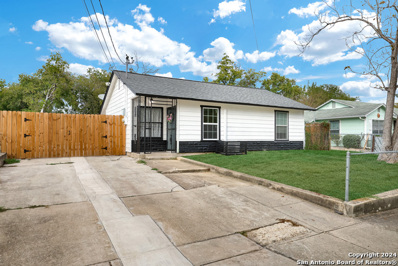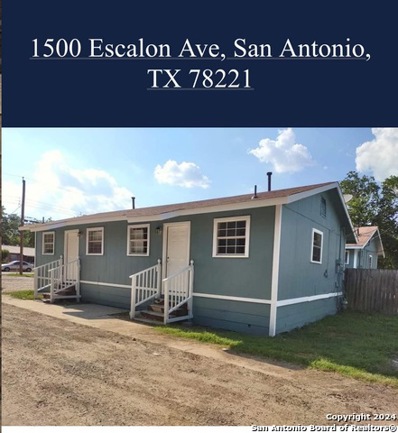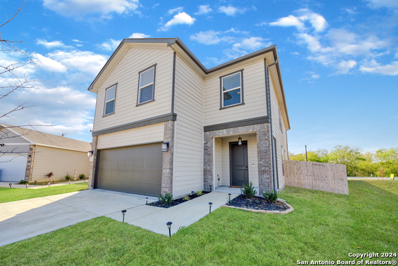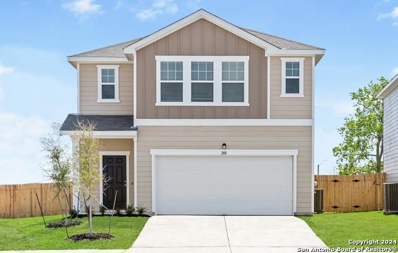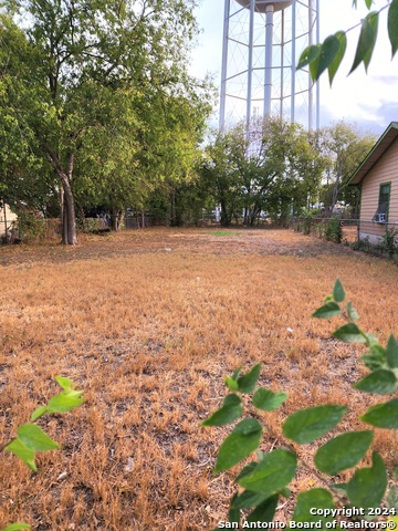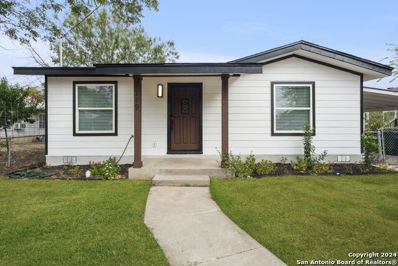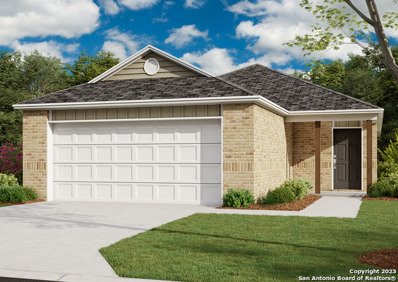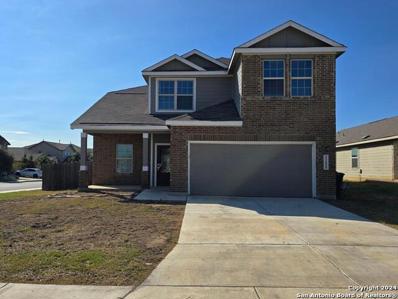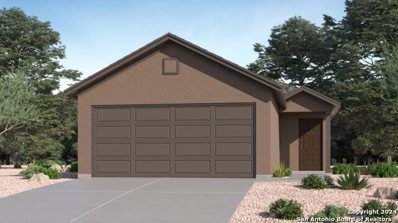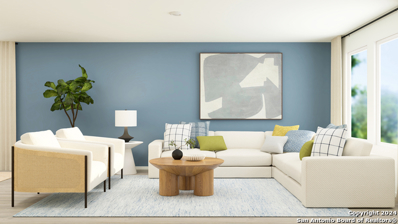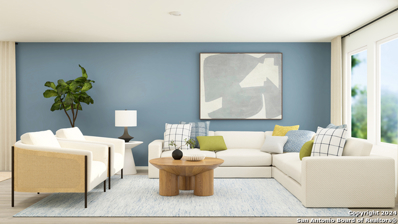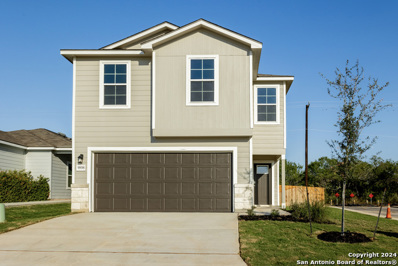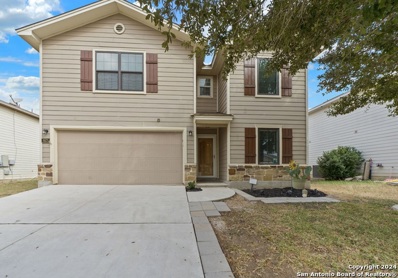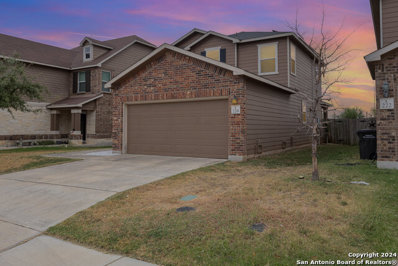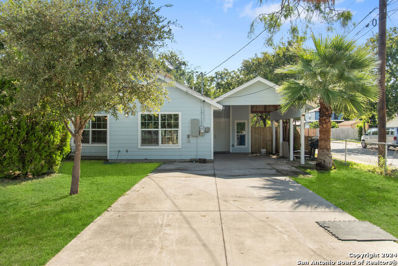San Antonio TX Homes for Rent
- Type:
- Single Family
- Sq.Ft.:
- 2,511
- Status:
- Active
- Beds:
- 5
- Lot size:
- 0.11 Acres
- Year built:
- 2024
- Baths:
- 4.00
- MLS#:
- 1822652
- Subdivision:
- HACIENDA
ADDITIONAL INFORMATION
"Step into modern design with the Riley floor plan! At the heart of the home is a spacious open-concept great room, which flows into a dining area and an impressive kitchen with a center island, a walk-in pantry, and access to a convenient mud room. The primary suite is also located on the main level, boasting a walk-in closet and a primary bath with dual vanities and a walk-in shower. There are three secondary bedrooms upstairs, each with a walk-in closet. A full bath, storage space, and a large loft round out the Riley. Additional home highlights and upgrades: 36"" gray kitchen cabinets, quartz countertops, black fixtures and backsplash Luxury wood-look vinyl plank flooring in common areas Stainless-steel appliance package with gas range oven Recessed lighting throughout home Cultured marble countertops and modern rectangular sinks in bathrooms Tile surround in shower Separate garden tub and shower in primary bath Landscape package with full sprinkler system 240V electric car charging port Covered patio Exceptional included features, such as our Century Home Connect smart home package and more!"
- Type:
- Single Family
- Sq.Ft.:
- 1,632
- Status:
- Active
- Beds:
- 3
- Lot size:
- 0.18 Acres
- Year built:
- 1959
- Baths:
- 1.00
- MLS#:
- 1822435
- Subdivision:
- KINGSBOROUGH
ADDITIONAL INFORMATION
Fully Remodeled 3 bedroom, 1 bath home. 1632 Sqft of the finest finishes at the best price! New HVAC system & new water heater. This gorgeous home has been adorned with a completely redone kitchen featuring new cabinets, quartz countertops, beautiful backsplash and an undermount sink. Bathroom has been completely redone with ceramic tile flooring, walk-in tiled shower and modern finishes. Directly off of the oversized family/game room sits a large sunroom overlooking the backyard. New stainless steel stove
- Type:
- Single Family
- Sq.Ft.:
- 1,213
- Status:
- Active
- Beds:
- 3
- Lot size:
- 0.11 Acres
- Year built:
- 2024
- Baths:
- 2.00
- MLS#:
- 1822423
- Subdivision:
- MISSION DEL LAGO
ADDITIONAL INFORMATION
The Brower - This single-level home showcases a spacious open floorplan shared between the kitchen, dining area and family room for easy entertaining. An owner's suite enjoys a private location at the front of the home, complemented by an en-suite bathroom and walk-in closet. There are two secondary bedrooms just off the main living areas. Prices and features may vary and are subject to change. Photos are for illustrative purposes only.
- Type:
- Single Family
- Sq.Ft.:
- 1,236
- Status:
- Active
- Beds:
- 3
- Lot size:
- 0.11 Acres
- Year built:
- 2022
- Baths:
- 2.00
- MLS#:
- 1822419
- Subdivision:
- PLEASANTON FARMS
ADDITIONAL INFORMATION
- Type:
- Single Family
- Sq.Ft.:
- 1,897
- Status:
- Active
- Beds:
- 4
- Lot size:
- 0.11 Acres
- Year built:
- 2024
- Baths:
- 3.00
- MLS#:
- 1822412
- Subdivision:
- MISSION DEL LAGO
ADDITIONAL INFORMATION
The Mayer - The first floor of this two-story home shares an open layout between the kitchen, dining area and family room for easy entertaining during special gatherings. An owner's suite is just off the shared living space and features an en-suite bathroom and walk-in closet. Upstairs are three secondary bedrooms. Prices and features may vary and are subject to change. Photos are for illustrative purposes only.
$179,000
327 KOPPLOW San Antonio, TX 78221
- Type:
- Single Family
- Sq.Ft.:
- 848
- Status:
- Active
- Beds:
- 3
- Lot size:
- 0.16 Acres
- Year built:
- 1963
- Baths:
- 1.00
- MLS#:
- 1822363
- Subdivision:
- BELLAIRE
ADDITIONAL INFORMATION
Welcome to 327 Kopplow Place, a charming 3-bedroom, 1-bathroom home featuring central AC, ready for you to move right in. Situated on a spacious lot, this property offers an abundance of outdoor space perfect for gardening, playing, or hosting gatherings. The large backyard provides plenty of room for future expansions or creating your own private oasis. Step inside to discover a thoughtfully designed floor plan that effortlessly flows from room to room. The bright and inviting living area leads seamlessly into a modern kitchen. The open-concept layout ensures that entertaining is a breeze and allows for comfortable daily living. The three bedrooms are generously sized, offering cozy retreats for rest and relaxation. The well-appointed bathroom is conveniently located to serve all bedrooms and guests. Additional amenities include plenty of storage throughout the home, a convenient laundry area, and central AC to keep you comfortable year-round. Nestled in a prime location, 327 Kopplow Place is just minutes away from local amenities, shopping, dining, and top-rated schools. Commuters will appreciate the easy access to major highways, making travel to surrounding areas a breeze. Unique Financing Opportunity! The seller is offering owner financing, making this a rare and flexible opportunity for potential buyers. Be sure to ask your realtor for more details on this fantastic offer. Don't miss the chance to own this delightful, turn-key home with a spacious lot in a convenient location. Schedule a viewing today and envision your future at 327 Kopplow Place!
- Type:
- Single Family
- Sq.Ft.:
- 1,657
- Status:
- Active
- Beds:
- 3
- Lot size:
- 0.16 Acres
- Year built:
- 1963
- Baths:
- 2.00
- MLS#:
- 1822314
- Subdivision:
- HARLANDALE
ADDITIONAL INFORMATION
This home has been with the same family for over 50 years and now it's waiting for its new family. This home features 3 bedrooms, 2 bathrooms and 2 living areas with over 1600 sq feet of living space. With your imagination this home would be a perfect project to make it your style. This home is also qualified with NACA America' Best Mortgage With NO CLOSING COST OR FEES , NO DOWNPAYMENT, NO MORTGAGE INSURANCE AND MORE...
$174,900
914 RAYBURN DR San Antonio, TX 78221
- Type:
- Single Family
- Sq.Ft.:
- 720
- Status:
- Active
- Beds:
- 2
- Lot size:
- 0.21 Acres
- Year built:
- 1950
- Baths:
- 1.00
- MLS#:
- 1822293
- Subdivision:
- HARLANDALE
ADDITIONAL INFORMATION
Owner Financing Available! Recently renovated 2 Bedroom 1 Bath home in the Southside Subdivision right off IH 35 South and SW Military Dr. Recent updates including kitchen and bathroom with new tile. Oversized lot with a storage building that has electricity. Home located to shopping centers and major highways. Come take a look, you won't be disappointed.
$219,000
430 RAYBURN DR San Antonio, TX 78221
- Type:
- Single Family
- Sq.Ft.:
- 1,130
- Status:
- Active
- Beds:
- 2
- Lot size:
- 0.21 Acres
- Year built:
- 1948
- Baths:
- 2.00
- MLS#:
- 1822287
- Subdivision:
- HARLANDALE
ADDITIONAL INFORMATION
Stunningly updated 2-bedroom, 2-bath open-concept home, featuring exceptional designer finishes and meticulous attention to detail-no expense spared. Enjoy a spacious, versatile layout perfect for relaxing or entertaining. Prime location within walking distance to HEB, Credit Human, Rayburn Elementary, La Petite Daycare, shopping, dining, and more. Your Home Sweet Home awaits. Let the pictures speak for themselves!
- Type:
- Single Family
- Sq.Ft.:
- 744
- Status:
- Active
- Beds:
- 2
- Lot size:
- 0.21 Acres
- Year built:
- 1950
- Baths:
- 1.00
- MLS#:
- 1822206
- Subdivision:
- HARLANDALE
ADDITIONAL INFORMATION
New windows, fresh paint, and a yard size you won't get with new construction! Stainless steel appliances included! Come tour this cutie before it's too late!
- Type:
- Other
- Sq.Ft.:
- 4,655
- Status:
- Active
- Beds:
- n/a
- Lot size:
- 0.55 Acres
- Year built:
- 1986
- Baths:
- MLS#:
- 1822077
- Subdivision:
- KINGSBOROUGH RIDGE
ADDITIONAL INFORMATION
Great investment opportunity. 7-plex located on the Southside of San Antonio, that generates consistent cash flow. All separately metered. Washer and dryer connections in every unit. Rent rolls and financials available by request. Showings are accompanied. Seller's intent is to sell the property 'as-is/where is' condition.
- Type:
- Single Family
- Sq.Ft.:
- 2,098
- Status:
- Active
- Beds:
- 3
- Lot size:
- 0.12 Acres
- Year built:
- 2023
- Baths:
- 3.00
- MLS#:
- 1822011
- Subdivision:
- MISSION DEL LAGO
ADDITIONAL INFORMATION
**Rare Opportunity For Upgrades That Builder May No Longer Offer** Welcome to your new home in the heart of Mission Del Lago, where modern convenience meets ultimate comfort! This 3 bedroom 2.5 bathroom residence is a showcase of thoughtful design, blending high-end amenities with smart home technology for a truly exceptional living experience. As you step inside, you're greeted by impressive 9-foot ceilings and 6-foot windows that flood the home with natural light, enhancing its open and airy feel. Every room is equipped with stylish, updated fixtures, including elegant chandeliers and ceiling fans, adding a refined touch to each space. The heart of this home is the spacious kitchen, designed for both culinary adventures and casual gatherings. Featuring an oversized walk-in pantry with automatic overhead lighting. The kitchen is as functional as it is inviting with the abundant cabinetry and modern appliances. Just steps up to the second level, the expansive loft area serves as a premium entertainment hub, complete with a projector screen and system - perfect for hosting movie nights or watching the big game. Each bedroom is designed as a personal retreat, with ample space and large walk-in closets that offer both convenience and style. Step through French doors to the primary suite as it is a standout feature in this home with a spacious layout, a luxurious bathroom oasis that includes a vanity, and elegant finishes that create a spa-like atmosphere for your daily rituals. This home is packed with smart technology to make life easier. A smart thermostat and garage door opener controlled by dedicated apps allow you to manage home functions with a tap of your phone. Exterior lighting features an automatic on/off system, so you never have to worry about outdoor lighting again. The home is also pre-plumbed for a water softener, adding convenience and comfort. Safety and security are prioritized with the neighborhood safety camera/monitoring system, giving you peace of mind while at home or away. Gutters enhance the home's exterior, helping maintain landscaping and manage rainwater efficiently. Beyond the walls of your home, Mission Del Lago offers a wealth of community amenities that elevate the lifestyle. Enjoy access to a beautiful clubhouse with a large pool for socializing and relaxation. For outdoor enthusiasts, the home is situated within walking distance of the Alamo City Golf Trail, Jim Mattox Park, and the popular Rockin' G Grill, making it easy to enjoy recreation and dining near by. This residence perfectly combines luxury, technology, and convenience. Schedule your tour today to see firsthand the lifestyle and amenities that await you in this beautiful home! Features/Amenities List: 9ft Ceilings, 6ft Windows, Smart Home HVAC & Garage Door Opener Apps, Doorbell Camera, Washer/Dryer/Refrigerator Included, New Fixtures - Updated Modern Fans & Chandeliers, Automatic Lighting in Pantry, Tall Cabinetry, Pre-Plumbed for Water Softener, Loft Space with Projector & Projector Screen, Large Primary Suite, Vanity Space in Primary Bathroom, Walk in Closets in All Bedrooms, 10x10 Backyard Patio, Neighborhood Safety Camera/Monitoring System, Situated A Street away from the 18 hole Alamo City Golf Course, Neighborhood Clubhouse & Pool, Playground, Gutters, Warranties on Systems & Structures, Walking Distance to Jim Mattox Park and Rockin G Grill.
- Type:
- Single Family
- Sq.Ft.:
- 2,609
- Status:
- Active
- Beds:
- 5
- Lot size:
- 0.12 Acres
- Year built:
- 2024
- Baths:
- 3.00
- MLS#:
- 1822007
- Subdivision:
- Roosevelt Heights
ADDITIONAL INFORMATION
Located in Roosevelt Heights close to Highway 410, this community offers easy access to San Antonio's attractions. Discover the elegance and comfort of the Apollo floor plan by Starlight Homes. This thoughtfully designed layout features 5 spacious bedrooms and 3 Full bathrooms, on 2609 square feet.The open-concept living area seamlessly blends the kitchen, dining, and living spaces, creating an inviting atmosphere for entertaining and everyday living. The gourmet kitchen boasts stainless steel appliances, ample counter space made from granite, and a convenient breakfast bar/island and walk in pantry. The master suite offers a private retreat with a luxurious en-suite bathroom and a generous walk-in closet. Bedroom and Full bath on 1st floor and Game Room/Loft on 2nd floor with the other 4 bedrooms, provide ample space. Additional highlights include a two-car garage, energy-efficient features, and stylish finishes throughout. Experience the perfect blend of style and functionality.
- Type:
- Land
- Sq.Ft.:
- n/a
- Status:
- Active
- Beds:
- n/a
- Lot size:
- 0.16 Acres
- Baths:
- MLS#:
- 1821901
- Subdivision:
- HARLANDALE
ADDITIONAL INFORMATION
Discover the ideal urban haven in the heart of San Antonio! This prime city lot, perfect for either a multi-family development or a single-family dream home, offers endless possibilities. Situated in a great neighborhood, the lot boasts convenient access to schools, a nearby shopping center, and local parks. With ample space and versatile zoning, it's ready for your vision-whether that's a cozy family retreat or a private dwelling. Seize the opportunity to shape your perfect home or investment property in this dynamic and sought-after location. Act fast-your dream lot awaits!
$180,000
249 ROSEBUD LN San Antonio, TX 78221
- Type:
- Single Family
- Sq.Ft.:
- 768
- Status:
- Active
- Beds:
- 2
- Lot size:
- 0.23 Acres
- Year built:
- 1958
- Baths:
- 1.00
- MLS#:
- 1821847
- Subdivision:
- HARLANDALE
ADDITIONAL INFORMATION
Wonderful totally remodeled home top to bottom. Beautiful 2 bedroom, 1 bath, car carport on .22 of an acre. Home has new everything, new roof, new windows, new foundation, new drywall, new bath, new kitchen, re-wired, utility room addition, all plumbing is new from inside the home to new sewer line to the street. New refrigerator, new stove, new washer and dryer included. This home was totally remodeled. The non profit seller, NHSSA, will install new stove, new refrigerator, microwave. NHSSA also offers options for down payment assistance. Home is ready for move in now.
- Type:
- Single Family
- Sq.Ft.:
- 1,402
- Status:
- Active
- Beds:
- 3
- Lot size:
- 0.1 Acres
- Year built:
- 2024
- Baths:
- 2.00
- MLS#:
- 1821640
- Subdivision:
- Roosevelt Landing
ADDITIONAL INFORMATION
The lovely RC Somerville is rich with curb appeal with its welcoming front porch and gorgeous front yard landscaping. This open floorplan features 3 bedrooms, 2 bathrooms, and a spacious living room. Enjoy an open dining area, and a charming kitchen conveniently designed for hosting and entertaining. The beautiful back covered patio is great for relaxing. Learn more about this home today!
- Type:
- Single Family
- Sq.Ft.:
- 2,646
- Status:
- Active
- Beds:
- 5
- Lot size:
- 0.17 Acres
- Year built:
- 2018
- Baths:
- 3.00
- MLS#:
- 1821627
- Subdivision:
- MISSION DEL LAGO
ADDITIONAL INFORMATION
Welcome to your new home in the desirable Mission Del Lago community! This expansive 5-bedroom, 2.5-bathroom residence boasts 2,646 sq. ft. of well-designed living space, a 2-car garage, and a prime corner lot for added privacy. Step inside to enjoy the open-concept layout featuring a large granite breakfast bar, gas cooking, and sleek stainless steel appliances. The downstairs office is perfect for remote work or study. The primary bedroom on the first floor includes a spacious walk-in closet, dual vanities, a relaxing tub, and a separate shower. Upstairs, four bedrooms and a game room create a fantastic space for kids, guests, or hobbies. Outside, relax in the generously sized backyard with no neighbors to the left, thanks to the corner lot placement. Community amenities include an HOA pool, sports court, and a nearby golf course for recreation. This is a perfect starter home with easy owner financing options available. Don't miss out-make it yours today!
- Type:
- Single Family
- Sq.Ft.:
- 1,354
- Status:
- Active
- Beds:
- 3
- Lot size:
- 0.11 Acres
- Year built:
- 2024
- Baths:
- 2.00
- MLS#:
- 1820838
- Subdivision:
- MISSION DEL LAGO
ADDITIONAL INFORMATION
The Gerson - This single-level home showcases a spacious open floorplan shared between the kitchen, dining area and family room for easy entertaining. An owner's suite enjoys a private location at the front of the home, complemented by an en-suite bathroom and walk-in closet. There are two secondary bedrooms just off the main living areas. Estimated COE Dec 2024. Prices and features may vary and are subject to change. Photos are for illustrative purposes only.
- Type:
- Single Family
- Sq.Ft.:
- 1,600
- Status:
- Active
- Beds:
- 3
- Lot size:
- 0.11 Acres
- Year built:
- 2024
- Baths:
- 2.00
- MLS#:
- 1820836
- Subdivision:
- Mission Del Lago
ADDITIONAL INFORMATION
The Pinehollow- This single-level home showcases a spacious open floorplan shared between the kitchen, dining area and family room for easy entertaining. An owner's suite enjoys a private location in a rear corner of the home, complemented by an en-suite bathroom and walk-in closet. There are three secondary bedrooms along the side of the home, which are comfortable spaces for household members and overnight guests. COE Dec 2024
- Type:
- Single Family
- Sq.Ft.:
- 1,600
- Status:
- Active
- Beds:
- 3
- Lot size:
- 0.11 Acres
- Year built:
- 2024
- Baths:
- 2.00
- MLS#:
- 1820835
- Subdivision:
- Mission Del Lago
ADDITIONAL INFORMATION
The Pinehollow- This single-level home showcases a spacious open floorplan shared between the kitchen, dining area and family room for easy entertaining. An owner's suite enjoys a private location in a rear corner of the home, complemented by an en-suite bathroom and walk-in closet. There are three secondary bedrooms along the side of the home, which are comfortable spaces for household members and overnight guests. COE Dec 2024
- Type:
- Single Family
- Sq.Ft.:
- 1,604
- Status:
- Active
- Beds:
- 3
- Lot size:
- 0.11 Acres
- Year built:
- 2024
- Baths:
- 2.00
- MLS#:
- 1820444
- Subdivision:
- HACIENDA
ADDITIONAL INFORMATION
----- JOIN US FOR OUR "EXPLORE AND SCORE" OPEN HOUSE SCAVENGER HUNT Nov. 8th 1-6pm and Nov. 9th 10am-6pm!! See photos section for details ----- *USDA Zero Down Eligible*Welcome to Cascade View, a charming 3-bedroom, 2-bathroom two-story retreat with main level owner suite. Enjoy spacious living areas filled with natural light, a gorgeous kitchen with modern amenities, and a serene owner suite with a luxurious bathroom. Outside, discover a backyard with an optional covered patio for relaxing or entertaining. Conveniently located near schools, parks, and shops, Cascade View offers comfort and convenience in one of the city's most desirable neighborhoods. Schedule your tour
$282,000
827 Three Wood San Antonio, TX 78221
- Type:
- Single Family
- Sq.Ft.:
- 2,250
- Status:
- Active
- Beds:
- 4
- Lot size:
- 0.15 Acres
- Year built:
- 2010
- Baths:
- 3.00
- MLS#:
- 1820326
- Subdivision:
- MISSION DEL LAGO
ADDITIONAL INFORMATION
This well-maintained property is ready to welcome its new owners. Discover the charm and comfort of this beautiful two-story home. This move-in-ready property offers a perfect blend of style and functionality, making it an ideal choice for its new owners. 4 Bedrooms, 3 Bathrooms, the Flex Room is conveniently situated downstairs, offering versatile use for a home office, playroom, or additional living space. The Loft/Game Room located upstairs, providing a perfect space for entertainment. The Guest Room on the main floor, include a walk-in closet, ensuring comfort and privacy for visitors. The cover patio and backyard provide a tranquil setting, backing up to a green belt. Solar Panels, offering an eco-friendly and cost-effective energy solution. The house is nestled within a subdivision that surrounds the Mission Del Lago Golf Course, offering scenic views and a community-oriented atmosphere. This location is perfect for enjoying leisurely walks and outdoor recreation.
- Type:
- Single Family
- Sq.Ft.:
- 1,602
- Status:
- Active
- Beds:
- 3
- Lot size:
- 0.1 Acres
- Year built:
- 2017
- Baths:
- 3.00
- MLS#:
- 1820226
- Subdivision:
- PLEASANTON FARMS
ADDITIONAL INFORMATION
Welcome to 226 Pleasanton Circle-an energy-efficient 3-bed, 2.5-bath home on a private greenbelt lot in San Antonio's Pleasanton Farms. This 1,602 sq. ft. residence features an open floor plan, with a modern kitchen boasting granite countertops and stainless steel appliances that flow into inviting living and dining spaces. The primary suite provides a private retreat with dual vanities, a separate shower, and a garden tub. Enjoy lower energy bills with solar panels (installed in 2022) and convenient upkeep with a full sprinkler system. Outside, the fenced backyard and covered patio overlook a greenbelt-offering extra privacy and relaxation space. Located close to JBSA-Lackland, JBSA-Randolph, and JBSA-Fort Sam Houston, and near popular spots like South Park Mall and Mission Del Lago Golf Course. Zoned to Southside ISD, known for award-winning achievements and recent scholarship success. Schedule a tour today to see the perfect blend of comfort & energy savings. Schedule a private tour today.
$210,000
7234 BRIAR PL San Antonio, TX 78221
- Type:
- Single Family
- Sq.Ft.:
- 1,466
- Status:
- Active
- Beds:
- 3
- Lot size:
- 0.16 Acres
- Year built:
- 2006
- Baths:
- 3.00
- MLS#:
- 1819988
- Subdivision:
- HARLANDALE
ADDITIONAL INFORMATION
*** Open house, 11/24, 1 to 4 pm.** Welcome home to this newly remodeled single story walking distance to a park with all hardi-plank siding, built in 2006! Large corner lot with a carport and large driveway offers plenty of space to entertain. The Home features an open layout with ceramic tile flooring throughout, new texture/paint, recessed lighting and much more to appreciate. Kitchen has updated cabinets, recessed lighting, updated appliances, and quartz countertops. Spacious master suite with double vanities in master bath with tiled shower. Updated a/c system. Home built in 2006. Park walking distance with shopping, dining, and schools nearby. Close to IDEA South Flores.
- Type:
- Land
- Sq.Ft.:
- n/a
- Status:
- Active
- Beds:
- n/a
- Lot size:
- 1.01 Acres
- Baths:
- MLS#:
- 1819976
- Subdivision:
- HARLANDALE
ADDITIONAL INFORMATION
Discover a prime 1-acre lot in the heart of Southside San Antonio, shovel-ready for an incredible development opportunity. City Approved 18 unit development featuring 9 stylish duplex homes, perfect for modern living. With its prime south side location and growing community, this is your chance to make a lasting impact. Don't miss out on this fantastic opportunity to build the future!

San Antonio Real Estate
The median home value in San Antonio, TX is $254,600. This is lower than the county median home value of $267,600. The national median home value is $338,100. The average price of homes sold in San Antonio, TX is $254,600. Approximately 47.86% of San Antonio homes are owned, compared to 43.64% rented, while 8.51% are vacant. San Antonio real estate listings include condos, townhomes, and single family homes for sale. Commercial properties are also available. If you see a property you’re interested in, contact a San Antonio real estate agent to arrange a tour today!
San Antonio, Texas 78221 has a population of 1,434,540. San Antonio 78221 is less family-centric than the surrounding county with 31.3% of the households containing married families with children. The county average for households married with children is 32.84%.
The median household income in San Antonio, Texas 78221 is $55,084. The median household income for the surrounding county is $62,169 compared to the national median of $69,021. The median age of people living in San Antonio 78221 is 33.9 years.
San Antonio Weather
The average high temperature in July is 94.2 degrees, with an average low temperature in January of 40.5 degrees. The average rainfall is approximately 32.8 inches per year, with 0.2 inches of snow per year.
