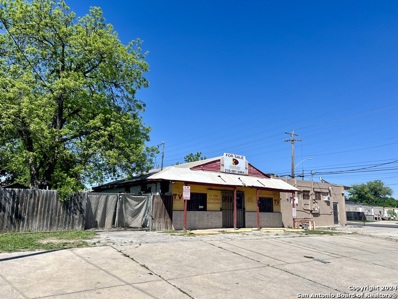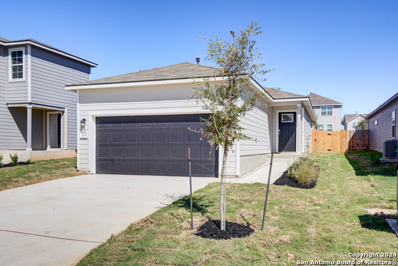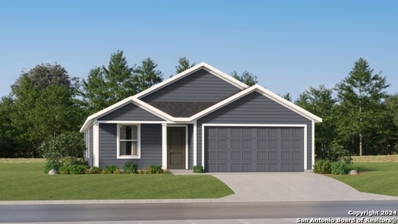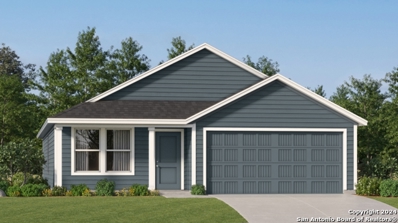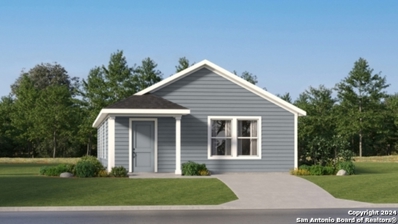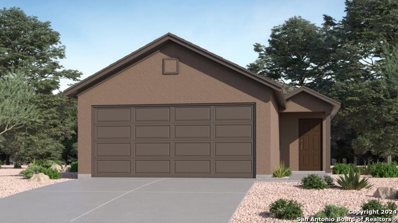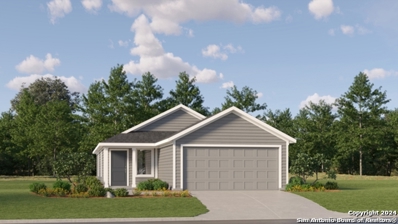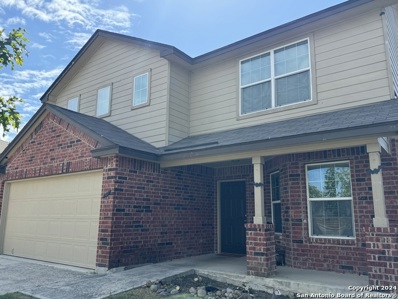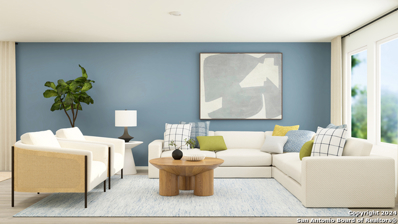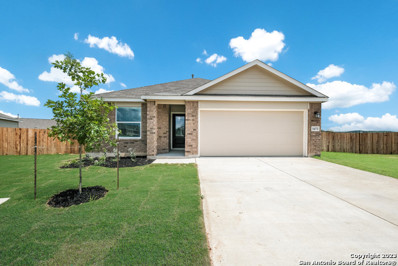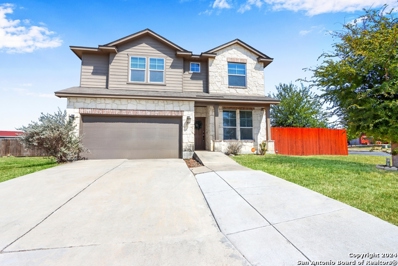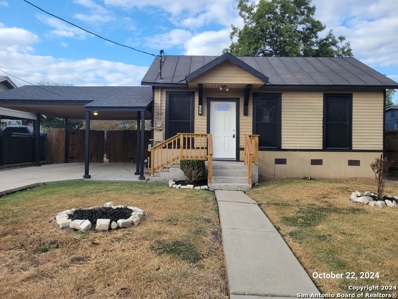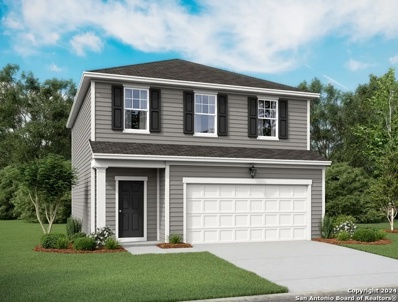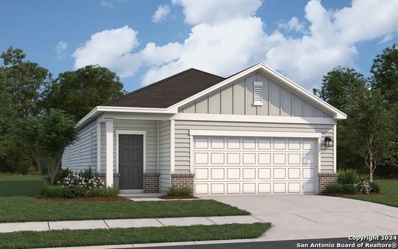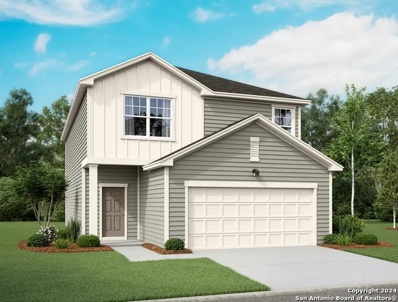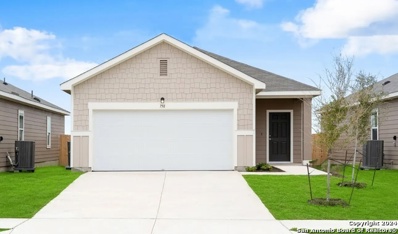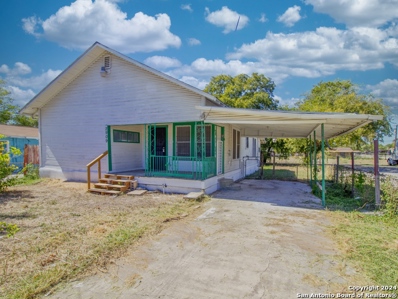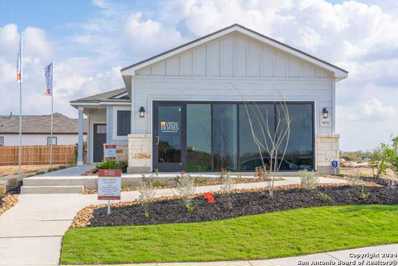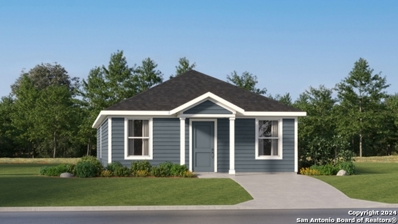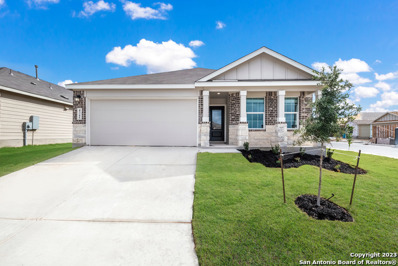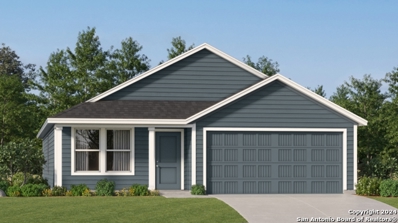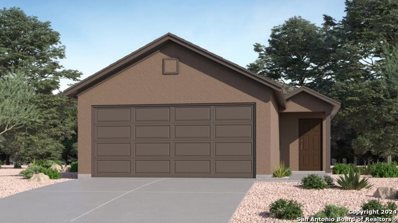San Antonio TX Homes for Rent
$290,000
107 Drury Ln. San Antonio, TX 78221
- Type:
- General Commercial
- Sq.Ft.:
- 1,200
- Status:
- Active
- Beds:
- n/a
- Lot size:
- 0.16 Acres
- Year built:
- 1960
- Baths:
- MLS#:
- 1819656
ADDITIONAL INFORMATION
This building is perfect for any type of retail shop. The owner is flexible With seller finance terms. Very close to Pleasanton rd. Plenty of traffic And very close to 410 south. There is secondary building that could be finished out and used as a rental to offset some of the expenses.
- Type:
- Single Family
- Sq.Ft.:
- 1,107
- Status:
- Active
- Beds:
- 3
- Lot size:
- 0.11 Acres
- Year built:
- 2024
- Baths:
- 2.00
- MLS#:
- 1819299
- Subdivision:
- HACIENDA
ADDITIONAL INFORMATION
----- JOIN US FOR OUR "EXPLORE AND SCORE" OPEN HOUSE SCAVENGER HUNT Nov. 8th 1-6pm and Nov. 9th 10am-6pm!! See photos section for details ----- *USDA Zero Down Eligible* Introducing Mesa View: a single-story gem offering 3 bedrooms, 2 bathrooms, and a seamless blend of modern comfort and tranquil living. This inviting home features an open layout with a spacious living area, a kitchen with sleek finishes, and an owner suite you'll love. Enjoy serene views from the backyard, perfect for relaxing or entertaining. Nestled in a desirable neighborhood close to schools and amenities, Mesa View promises both convenience and charm-a perfect place to call home. Prices, plans, and terms are effective on the date of publication and subject to change without notice. Depictions of homes or other features are artist conceptions. Hardscape, landscape, and other items shown may be decorator suggestions that are not included in the purchase price and availability may vary. Step into the realm of sublime living with the unveiling of Hacienda, our latest gem nestled in the dynamic Southeast of San Antonio. Commandingly positioned moments from the vibrant heart of downtown, Hacienda isn't just a community; it's an experience. Revel in the proximity to a tapestry of the city's finest-sprawling shopping arcades, electrifying entertainment hubs, verdant parks, and the iconic silhouettes of military bastions such as Lackland AFB and Fort Sam Houston. The sprawling Brooks City Base, a staggering 1,300-acre mixed-use utopia, lies just a breezy 10-minute journey away, ensuring you're always connected and catered to. But Hacienda's true allure lies in its residences. Dive into a curated ensemble of single-family homes, each a paragon of architectural finesse. Their open-concept designs are more than layouts; they're canvases, rich with premium features that craft not just homes, but sanctuaries. Welcome to Hacienda, where everyday living transforms into an art form.
- Type:
- Single Family
- Sq.Ft.:
- 1,667
- Status:
- Active
- Beds:
- 4
- Lot size:
- 0.11 Acres
- Year built:
- 2024
- Baths:
- 2.00
- MLS#:
- 1819009
- Subdivision:
- MISSION DEL LAGO
ADDITIONAL INFORMATION
The Ramsey - This new single-story design makes smart use of the space available. At the front are all three secondary bedrooms arranged near a convenient full-sized bathroom. Down the foyer is a modern layout connecting a peninsula-style kitchen made for inspired meals, an intimate dining area and a family room ideal for gatherings. Tucked in a quiet corner is the owner's suite with an attached bathroom and walk-in closet. Estimated COE Dec 2024. Prices and features may vary and are subject to change. Photos are of a similar home.
- Type:
- Single Family
- Sq.Ft.:
- 1,474
- Status:
- Active
- Beds:
- 3
- Lot size:
- 0.11 Acres
- Year built:
- 2024
- Baths:
- 2.00
- MLS#:
- 1819008
- Subdivision:
- MISSION DEL LAGO
ADDITIONAL INFORMATION
The Newlin - This single-level home showcases a spacious open floorplan shared between the kitchen, dining area and family room for easy entertaining. An owner's suite enjoys a private location in a rear corner of the home, complemented by an en-suite bathroom and walk-in closet. There are two secondary bedrooms at the front of the home. Estimated COE Dec 2024. Prices and features may vary and are subject to change. Photos are for illustrative purposes only.
- Type:
- Single Family
- Sq.Ft.:
- 1,380
- Status:
- Active
- Beds:
- 3
- Lot size:
- 0.11 Acres
- Year built:
- 2024
- Baths:
- 2.00
- MLS#:
- 1819005
- Subdivision:
- Mission Del Lago
ADDITIONAL INFORMATION
The Avas - This single-level home showcases a spacious open floorplan shared between the kitchen, dining area and family room for easy entertaining. An owner's suite enjoys a private location in a rear corner of the home, complemented by an en-suite bathroom and walk-in closet. There are two secondary bedrooms at the front of the home. Estimated COE Dec 2024. Prices and features may vary and are subject to change. Photos are for illustrative purposes only.
- Type:
- Single Family
- Sq.Ft.:
- 1,354
- Status:
- Active
- Beds:
- 3
- Lot size:
- 0.11 Acres
- Year built:
- 2024
- Baths:
- 2.00
- MLS#:
- 1819002
- Subdivision:
- MISSION DEL LAGO
ADDITIONAL INFORMATION
The Gerson - This single-level home showcases a spacious open floorplan shared between the kitchen, dining area and family room for easy entertaining. An owner's suite enjoys a private location at the front of the home, complemented by an en-suite bathroom and walk-in closet. There are two secondary bedrooms just off the main living areas. Estimated COE Dec 2024. Prices and features may vary and are subject to change. Photos are for illustrative purposes only.
- Type:
- Single Family
- Sq.Ft.:
- 1,266
- Status:
- Active
- Beds:
- 3
- Lot size:
- 0.11 Acres
- Year built:
- 2024
- Baths:
- 2.00
- MLS#:
- 1818999
- Subdivision:
- MISSION DEL LAGO
ADDITIONAL INFORMATION
The Oakridge - This single-level home showcases a spacious open floorplan shared between the kitchen, dining area and family room for easy entertaining during gatherings. An owner's suite enjoys a private location in a rear corner of the home, complemented by an en-suite bathroom and walk-in closet. There are two secondary bedrooms along the side of the home. Estimate COE Dec 2024. Prices and features may vary and are subject to change. Photos are for illustrative purposes only.
- Type:
- Single Family
- Sq.Ft.:
- 2,324
- Status:
- Active
- Beds:
- 4
- Lot size:
- 0.12 Acres
- Year built:
- 2015
- Baths:
- 3.00
- MLS#:
- 1818998
- Subdivision:
- MISSION DEL LAGO
ADDITIONAL INFORMATION
Welcome HOME!! Your beauitful home awaits you in a golf course community! 4 bedroom 2.5 bathroom featuring an expansive family room perfect for entertaining, a large primary suite with a large walk in closet. This home combines space and style. An extra flex room offers endless possibilities - office, playroom, or gym.With exceptional community amenities and spacious interiors, this home is a must-see. Don't miss your chance to experience the best of Mission Del Lago! Schedule a tour today!
- Type:
- Single Family
- Sq.Ft.:
- 1,600
- Status:
- Active
- Beds:
- 3
- Lot size:
- 0.11 Acres
- Year built:
- 2024
- Baths:
- 2.00
- MLS#:
- 1818996
- Subdivision:
- Mission Del Lago
ADDITIONAL INFORMATION
The Pinehollow- This single-level home showcases a spacious open floorplan shared between the kitchen, dining area and family room for easy entertaining. An owner's suite enjoys a private location in a rear corner of the home, complemented by an en-suite bathroom and walk-in closet. There are three secondary bedrooms along the side of the home, which are comfortable spaces for household members and overnight guests. COE Dec 2024
- Type:
- Single Family
- Sq.Ft.:
- 1,910
- Status:
- Active
- Beds:
- 4
- Lot size:
- 0.11 Acres
- Year built:
- 2024
- Baths:
- 3.00
- MLS#:
- 1818995
- Subdivision:
- MISSION DEL LAGO
ADDITIONAL INFORMATION
The Huxley - This single-story home has three bedrooms at the front of the home and the owner's suite is tucked into a corner in the back, for maximum privacy. The open living area is the centerpiece and includes a family room, dining area and kitchen, with a back patio attached. Estimated COE Dec 2024. Prices, dimensions and features may vary and are subject to change. Photos are for illustrative purposes only.
- Type:
- Single Family
- Sq.Ft.:
- 1,392
- Status:
- Active
- Beds:
- 4
- Lot size:
- 0.21 Acres
- Year built:
- 1945
- Baths:
- 2.00
- MLS#:
- 1818735
- Subdivision:
- HARLANDALE
ADDITIONAL INFORMATION
Here it is! 4 bedrooms and 2 full baths on a large lot with easy access to all major highways. Retail shops, coffee shops, dining, all withing minutes from this home! This home beams with pride of ownership and has been kept in great condition. Upon entering the home you are welcomed by a large open floor plan that is perfect for hosting yet cozy enough for a night in with the family! The large master bedroom is tucked away at the rear of the home for privacy. All of the secondary bedrooms are a good size as well! The home sits on a large lot and is ready for you to make it your own backyard oasis! Minutes away from all major retail shopping for those everyday needs, this home is a must see! Go and see it today!
$198,500
442 Saipan Pl San Antonio, TX 78221
- Type:
- Single Family
- Sq.Ft.:
- 1,300
- Status:
- Active
- Beds:
- 3
- Lot size:
- 0.16 Acres
- Year built:
- 1959
- Baths:
- 2.00
- MLS#:
- 1818505
- Subdivision:
- Bellaire
ADDITIONAL INFORMATION
Charming 3 Bedroom 2 Bath - In the established Bellaire Subdivision. You will notice the care of this home, with its nice floor plan, tons of natural light, and thoughtful upgrades. The generous living room will be great for entertaining, steps from your kitchen that comes with many kitchen cabinets and a large room adjacent to the kitchen currently being used as a formal dining room, that will then lead you to the sunroom. The home also has many fruit trees, a small garage area workshop, automatic garage door opener, washer and dryer and all kitchen appliances convey. A must-see!
$355,000
839 THREE IRON San Antonio, TX 78221
- Type:
- Single Family
- Sq.Ft.:
- 3,115
- Status:
- Active
- Beds:
- 5
- Lot size:
- 0.32 Acres
- Year built:
- 2014
- Baths:
- 4.00
- MLS#:
- 1818144
- Subdivision:
- Mission Del Lago
ADDITIONAL INFORMATION
Welcome to your dream home in San Antonio! This spacious 5-bedroom, 3.5-bathroom house is perfect for people who love room to breathe. Situated on a large CORNER lot, you'll have plenty of space both inside and out. Step inside and you'll find 3,115 square feet of living space, offering ample room for everyone to spread out and relax. The DOWSTAIRS primary bedroom is a true retreat, providing a peaceful sanctuary after a long day. But let's talk about that outdoor space! The LARGE corner lot is perfect for backyard barbecues, gardening enthusiasts, or just letting the kids (or fur babies) run wild. You might even consider adding a pool - there's certainly room for it! NATURE LOVERS, rejoice! The Mitchell Lake Audubon Center is just a short drive away. It's a great spot for bird watching or just enjoying a peaceful walk. And if you're in the mood for some grocery shopping, Arlan's Market is nearby for all your culinary needs. For the EDUCATION-minded, Frank Tejeda Academy is in the vicinity, making this home an excellent choice for families with school-age children. SPORTS fans will appreciate the proximity to Roosevelt Opposite Memorial Stadium. Whether you're cheering on the local team or participating in community events, it's all within reach. And let's not forget about our SERVICE MEMBERS - both Lackland AFB and Kelly AFB are in the area, making this an ideal location for military families. So, are you ready to make this house your home? It's time to turn that corner and start your new chapter in this fantastic San Antonio property!
$240,000
318 Sussex Ave San Antonio, TX 78221
- Type:
- Single Family
- Sq.Ft.:
- 1,609
- Status:
- Active
- Beds:
- 3
- Lot size:
- 0.15 Acres
- Year built:
- 1951
- Baths:
- 2.00
- MLS#:
- 1818117
- Subdivision:
- HARLANDALE SE
ADDITIONAL INFORMATION
WELCOME HOME, Come check out this Newly Renovated Home, Nested in the Southside of San Antonio. Quartz Countertops, Wood Floors, Upgraded Stand up Shower, Brand New Roofing, Whole house has been rewired !! !!Privacy Fence!! This house is the perfect starter home for you and your family. Did I mention it comes with Stove & Microwave, Also including Ring Door Bell Camera front and back ***GAS HOME *** COME TOUR TODAY !!!
- Type:
- Single Family
- Sq.Ft.:
- 693
- Status:
- Active
- Beds:
- 2
- Lot size:
- 0.21 Acres
- Year built:
- 1949
- Baths:
- 1.00
- MLS#:
- 1818141
- Subdivision:
- HARLANDALE
ADDITIONAL INFORMATION
2-bedroom, 1-bath home nestled in the Harlandale neighborhood. This residence features a front porch and a carport for convenient parking. Inside, you'll find an open living space with natural light. The backyard provides a blank canvas for outdoor activities or gardening. Located just minutes from schools, shopping, and parks. This property is eligible under the Freddie Mac First Look (FMFL) initiative though 11/22/2024. Only owner occupant, non-profit and Neighborhood Stabilization Program (NSP) offers will be accepted and considered during FMFL.
- Type:
- Single Family
- Sq.Ft.:
- 1,605
- Status:
- Active
- Beds:
- 3
- Lot size:
- 0.12 Acres
- Year built:
- 2024
- Baths:
- 3.00
- MLS#:
- 1817426
- Subdivision:
- Roosevelt Heights
ADDITIONAL INFORMATION
Discover the elegance and comfort of the Endeavor floor plan by Starlight Homes. This thoughtfully designed layout features 3 spacious bedrooms and 2.5 bathrooms, all on 1605 square feet. This 2 story home with an open-concept living area seamlessly blends the kitchen, dining, and living spaces, creating an inviting atmosphere for entertaining and everyday living. The gourmet kitchen boasts stainless steel appliances, ample counter space made from granite. The master suite offers a private retreat with a luxurious en-suite bathroom and a generous walk-in closet. Additional highlights include a two-car garage, energy-efficient features, and stylish finishes throughout. Experience the perfect blend of style and functionality.
- Type:
- Single Family
- Sq.Ft.:
- 1,522
- Status:
- Active
- Beds:
- 3
- Lot size:
- 0.12 Acres
- Year built:
- 2024
- Baths:
- 2.00
- MLS#:
- 1817425
- Subdivision:
- Roosevelt Heights
ADDITIONAL INFORMATION
Located in Roosevelt Heights close to Highway 410, this community offers easy access to San Antonio's attractions. Discover the elegance and comfort of the Athena floor plan by Starlight Homes. This thoughtfully designed layout features 3 spacious bedrooms and 2 bathrooms, all on one story and 1522 square feet.The open-concept living area seamlessly blends the kitchen, dining, and living spaces, creating an inviting atmosphere for entertaining and everyday living. The gourmet kitchen boasts stainless steel appliances, ample counter space made from granite, and a convenient breakfast bar/island and walk in pantry. The master suite offers a private retreat with a luxurious en-suite bathroom and a generous walk-in closet. Additional highlights include a two-car garage, energy-efficient features, and stylish finishes throughout. Experience the perfect blend of style and functionality.
- Type:
- Single Family
- Sq.Ft.:
- 2,260
- Status:
- Active
- Beds:
- 4
- Lot size:
- 0.12 Acres
- Year built:
- 2024
- Baths:
- 3.00
- MLS#:
- 1817424
- Subdivision:
- Roosevelt Heights
ADDITIONAL INFORMATION
Located in Roosevelt Heights close to Highway 410, this community offers easy access to San Antonio's attractions.Discover the elegance and comfort of the Magellan floor plan by Starlight Homes. This thoughtfully designed layout features 4 spacious bedrooms and 3 Full bathrooms, on 2261 square feet.The open-concept living area seamlessly blends the kitchen, dining, and living spaces, creating an inviting atmosphere for entertaining and everyday living. The gourmet kitchen boasts stainless steel appliances, ample counter space made from granite, and a convenient breakfast bar/island and walk in pantry. The master suite offers a private retreat with a luxurious en-suite bathroom and a generous walk-in closet. Bedroom and Full bath on 1st floor and Game Room/Loft on 2nd floor with the other 3 bedrooms, provide ample space. Additional highlights include a two-car garage, energy-efficient features, and stylish finishes throughout. Experience the perfect blend of style and functionality.
- Type:
- Single Family
- Sq.Ft.:
- 1,412
- Status:
- Active
- Beds:
- 3
- Lot size:
- 0.12 Acres
- Year built:
- 2024
- Baths:
- 2.00
- MLS#:
- 1817423
- Subdivision:
- Roosevelt Heights
ADDITIONAL INFORMATION
Discover the elegance and comfort of the Odyssey floor plan by Starlight Homes. This thoughtfully designed layout features 3 spacious bedrooms and 2 bathrooms, all on 1412 square feet. This 1 story home with an open-concept living area seamlessly blends the kitchen, dining, and living spaces, creating an inviting atmosphere for entertaining and everyday living. The gourmet kitchen boasts stainless steel appliances, ample counter space made from granite and island/breakfast bar. The master suite offers a private retreat with a luxurious en-suite bathroom and a generous walk-in closet. Additional highlights include a 2-car garage, energy-efficient features, and stylish finishes throughout. Experience the perfect blend of style and functionality.
- Type:
- Single Family
- Sq.Ft.:
- 1,176
- Status:
- Active
- Beds:
- 3
- Lot size:
- 0.15 Acres
- Year built:
- 1940
- Baths:
- 2.00
- MLS#:
- 1816368
- Subdivision:
- N/A
ADDITIONAL INFORMATION
ZONED C-2, Lot 0.149 , Spacious backyard, Carport, 3 bedroom 2 bath property. Near plenty of restaurants and shopping. 5 min from South Park Mall and 15 min from Downtown San Antonio . Don't miss out on this one.
- Type:
- Single Family
- Sq.Ft.:
- 1,502
- Status:
- Active
- Beds:
- 4
- Lot size:
- 0.12 Acres
- Year built:
- 2022
- Baths:
- 2.00
- MLS#:
- 1816354
- Subdivision:
- HACIENDA
ADDITIONAL INFORMATION
**Introducing the model home!!** An architectural masterpiece spanning a generous 1,502 sq ft. This single-level gem boasts 4 spacious bedrooms, 2 elegantly designed bathrooms, and a modern 2-car garage. Revel in the seamless blend of the open-concept kitchen and living space, tailored explicitly for sophisticated entertaining. Elevate your living experience with our state-of-the-art Smart home package, and to complete the picture, enjoy a meticulously sodded front and backyard, ensuring every inch of this home exudes magnificence.
- Type:
- Single Family
- Sq.Ft.:
- 1,500
- Status:
- Active
- Beds:
- 4
- Lot size:
- 0.11 Acres
- Year built:
- 2024
- Baths:
- 2.00
- MLS#:
- 1816207
- Subdivision:
- Mission Del Lago
ADDITIONAL INFORMATION
The Timms - This convenient single-story plan opens to three secondary bedrooms framing the entryway. Down the hall, an open peninsula-style kitchen overlooks an inviting dining area and a spacious family room, ideal for seamless modern living. The owner's suite is ideally situated in the back corner to provide a serene retreat, featuring a bedroom, attached bathroom and a walk-in closet. Estimated COE Dec 2024. Prices and features may vary and are subject to change. Photos are for illustrative purposes
- Type:
- Single Family
- Sq.Ft.:
- 1,910
- Status:
- Active
- Beds:
- 3
- Lot size:
- 0.11 Acres
- Year built:
- 2024
- Baths:
- 2.00
- MLS#:
- 1816205
- Subdivision:
- MISSION DEL LAGO
ADDITIONAL INFORMATION
The Bradwell - This single-story home has a smart layout that offers endless possibilities. Two bedrooms are at the front of the home, along with a study that can be used as a living space or home office. The open family room is down the hall, along with the owner's suite and a back patio. Estimated COE Dec 2024. Prices, dimensions and features may vary and are subject to change. Photos are for illustrative purposes only.
- Type:
- Single Family
- Sq.Ft.:
- 1,474
- Status:
- Active
- Beds:
- 3
- Lot size:
- 0.11 Acres
- Year built:
- 2024
- Baths:
- 2.00
- MLS#:
- 1815873
- Subdivision:
- MISSION DEL LAGO
ADDITIONAL INFORMATION
The Newlin - This single-level home showcases a spacious open floorplan shared between the kitchen, dining area and family room for easy entertaining. An owner's suite enjoys a private location in a rear corner of the home, complemented by an en-suite bathroom and walk-in closet. There are two secondary bedrooms at the front of the home. Estimated COE Dec 2024. Prices and features may vary and are subject to change. Photos are for illustrative purposes only.
- Type:
- Single Family
- Sq.Ft.:
- 1,354
- Status:
- Active
- Beds:
- 3
- Lot size:
- 0.11 Acres
- Year built:
- 2024
- Baths:
- 2.00
- MLS#:
- 1815869
- Subdivision:
- MISSION DEL LAGO
ADDITIONAL INFORMATION
The Gerson - This single-level home showcases a spacious open floorplan shared between the kitchen, dining area and family room for easy entertaining. An owner's suite enjoys a private location at the front of the home, complemented by an en-suite bathroom and walk-in closet. There are two secondary bedrooms just off the main living areas. Estimated COE Dec 2024. Prices and features may vary and are subject to change. Photos are for illustrative purposes only.

San Antonio Real Estate
The median home value in San Antonio, TX is $254,600. This is lower than the county median home value of $267,600. The national median home value is $338,100. The average price of homes sold in San Antonio, TX is $254,600. Approximately 47.86% of San Antonio homes are owned, compared to 43.64% rented, while 8.51% are vacant. San Antonio real estate listings include condos, townhomes, and single family homes for sale. Commercial properties are also available. If you see a property you’re interested in, contact a San Antonio real estate agent to arrange a tour today!
San Antonio, Texas 78221 has a population of 1,434,540. San Antonio 78221 is less family-centric than the surrounding county with 31.3% of the households containing married families with children. The county average for households married with children is 32.84%.
The median household income in San Antonio, Texas 78221 is $55,084. The median household income for the surrounding county is $62,169 compared to the national median of $69,021. The median age of people living in San Antonio 78221 is 33.9 years.
San Antonio Weather
The average high temperature in July is 94.2 degrees, with an average low temperature in January of 40.5 degrees. The average rainfall is approximately 32.8 inches per year, with 0.2 inches of snow per year.
