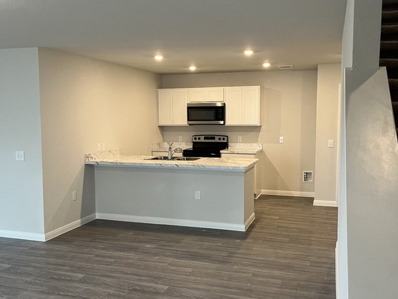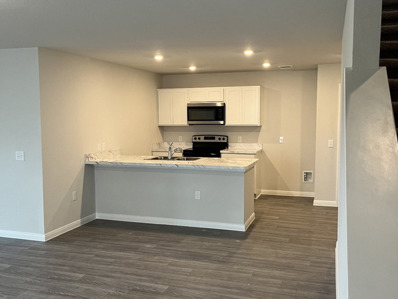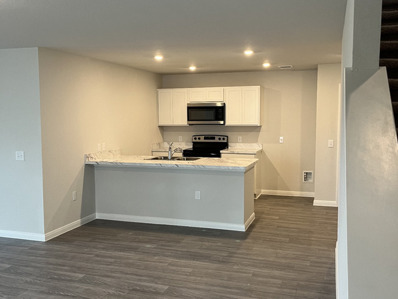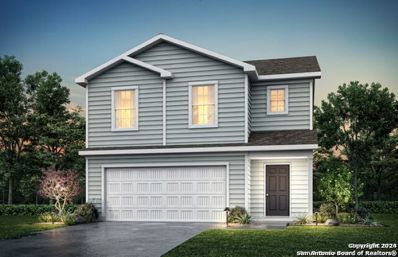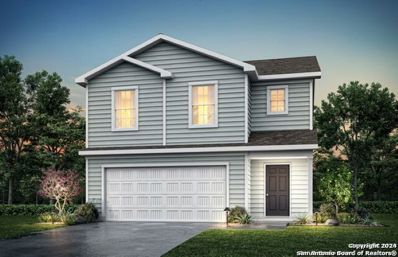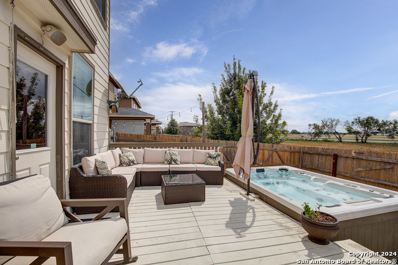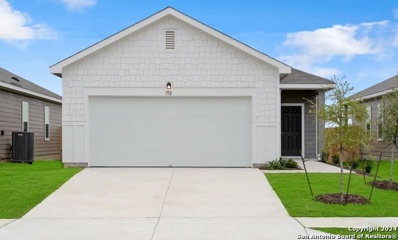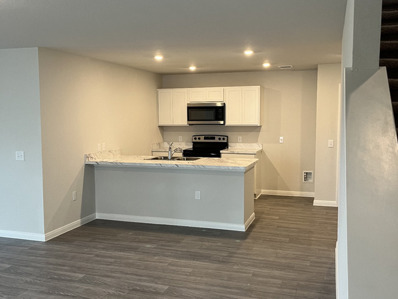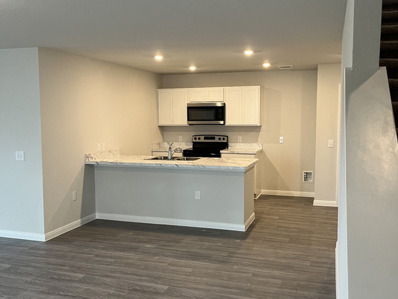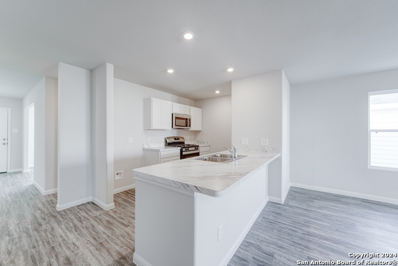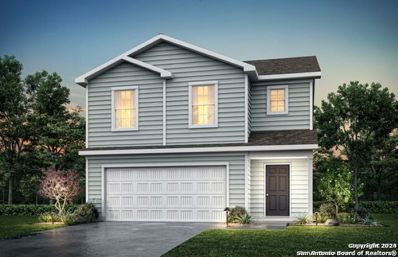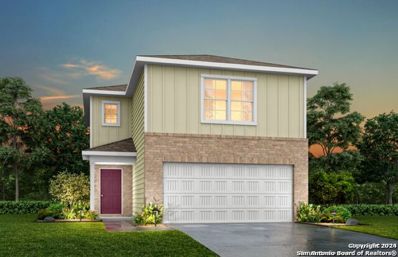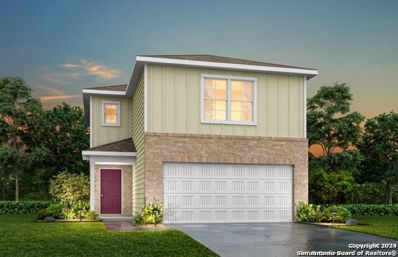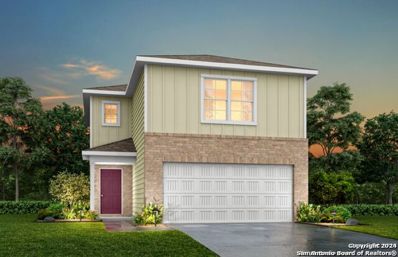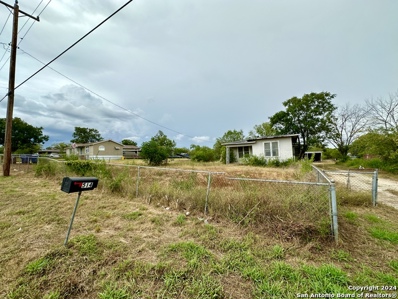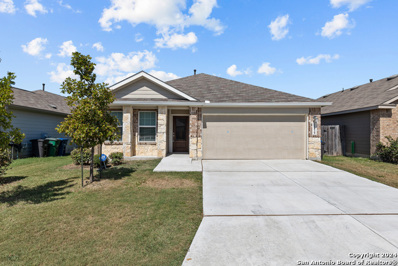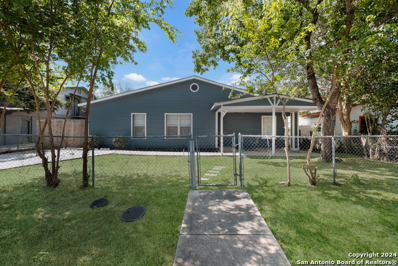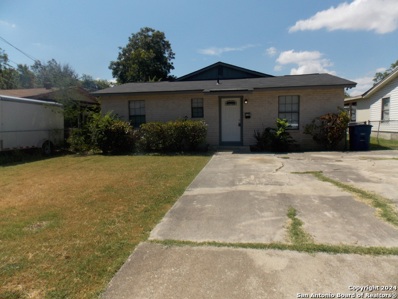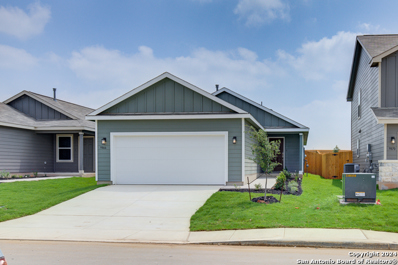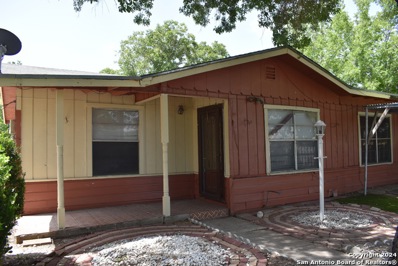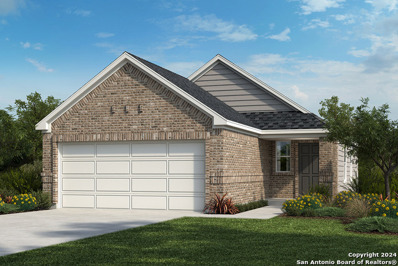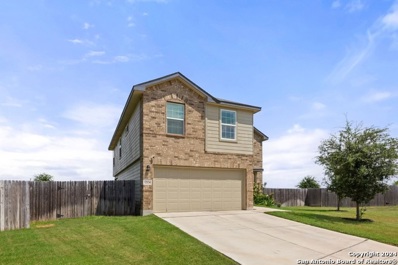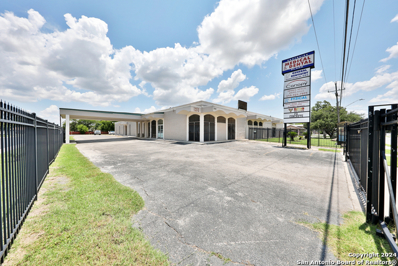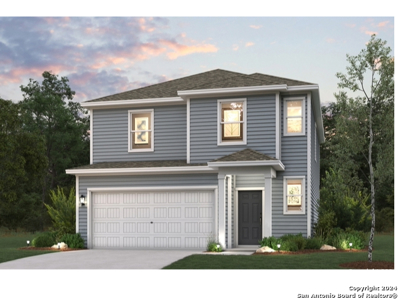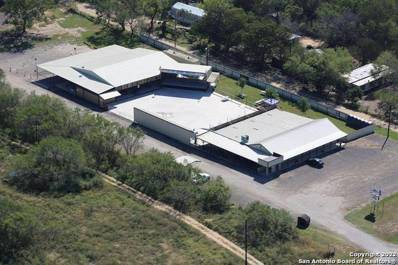San Antonio TX Homes for Rent
- Type:
- Single Family
- Sq.Ft.:
- 2,408
- Status:
- Active
- Beds:
- 5
- Lot size:
- 0.16 Acres
- Year built:
- 2024
- Baths:
- 3.00
- MLS#:
- 1806589
- Subdivision:
- Mission Del Lago
ADDITIONAL INFORMATION
ECD 2/25! The Big Bend is part of our Liberty Series and exceptional boasts 5 beds / 2.5 baths AND with a 2-car garage with 2408 square feet. This value can't be beaten! Perfect for growing families or those who love to entertain. The main level features a guest suite with a full bath, and an open floor plan that seamlessly connects the kitchen, dining, and living areas. The kitchen is equipped with stainless steel appliances, including a built-in microwave, & Shaker-style cabinets with 30-inch uppers. Upstairs, you'll find the Primary suite and four more bedrooms, a versatile loft, and two additional bathrooms. The exterior boasts an open patio and a fully sodded, landscaped lawn. For a list of features & a virtual tour, check the MLS attachments. We are America's Affordable Builder, offering the best value in the area. Schedule your meeting today
- Type:
- Single Family
- Sq.Ft.:
- 2,408
- Status:
- Active
- Beds:
- 5
- Lot size:
- 0.16 Acres
- Year built:
- 2024
- Baths:
- 3.00
- MLS#:
- 1806588
- Subdivision:
- Mission Del Lago
ADDITIONAL INFORMATION
2/25! The Big Bend is part of our Liberty Series and exceptional boasts 5 beds / 2.5 baths AND with a 2-car garage with 2408 square feet. This value can't be beaten! Perfect for growing families or those who love to entertain. The main level features a guest suite with a full bath, and an open floor plan that seamlessly connects the kitchen, dining, and living areas. The kitchen is equipped with stainless steel appliances, including a built-in microwave, & Shaker-style cabinets with 30-inch uppers. Upstairs, you'll find the Primary suite and four more bedrooms, a versatile loft, and two additional bathrooms. The exterior boasts an open patio and a fully sodded, landscaped lawn. For a list of features & a virtual tour, check the MLS attachments. We are America's Affordable Builder, offering the best value in the area. Schedule your meeting today!
- Type:
- Single Family
- Sq.Ft.:
- 2,408
- Status:
- Active
- Beds:
- 5
- Lot size:
- 0.16 Acres
- Year built:
- 2024
- Baths:
- 3.00
- MLS#:
- 1806394
- Subdivision:
- Mission Del Lago
ADDITIONAL INFORMATION
Foundation Started! The Big Bend is part of our Liberty Series and exceptional boasts 5 beds / 2.5 baths AND with a 2-car garage with 2408 square feet. This value can't be beaten! Perfect for growing families or those who love to entertain. The main level features a guest suite with a full bath, and an open floor plan that seamlessly connects the kitchen, dining, and living areas. The kitchen is equipped with stainless steel appliances, including a built-in microwave, & Shaker-style cabinets with 30-inch uppers. Upstairs, you'll find the Primary suite and four more bedrooms, a versatile loft, and two additional bathrooms. The exterior boasts an open patio and a fully sodded, landscaped lawn. For a list of features & a virtual tour, check the MLS attachments. We are America's Affordable Builder, offering the best value in the area. Schedule your meeting today!
- Type:
- Single Family
- Sq.Ft.:
- n/a
- Status:
- Active
- Beds:
- 4
- Lot size:
- 0.16 Acres
- Year built:
- 2024
- Baths:
- 3.00
- MLS#:
- 1806392
- Subdivision:
- Mission Del Lago
ADDITIONAL INFORMATION
ECD 2/25! The Sequoia Floorplan offers 2002 square feet of exceptional living space. This spacious home includes 4 bedrooms & 2.5 baths, perfect for growing families or those who love to entertain. The main level features an open floor plan that seamlessly connects the kitchen, dining, and living areas. The kitchen is equipped with stainless steel appliances, including a built-in microwave, & Shaker-style cabinets with 30-inch uppers. Upstairs, you'll find all of the rooms including Primary suite. The exterior boasts an open patio and a fully sodded, landscaped lawn. For a list of features & a virtual tour, check the MLS attachments. We are America's Affordable Builder, offering the best value in the area. Schedule your meeting today!
- Type:
- Single Family
- Sq.Ft.:
- 2,002
- Status:
- Active
- Beds:
- 4
- Lot size:
- 0.16 Acres
- Year built:
- 2024
- Baths:
- 3.00
- MLS#:
- 1806387
- Subdivision:
- Mission Del Lago
ADDITIONAL INFORMATION
ECD 2/25! The Sequoia Floorplan offers 2002 square feet of exceptional living space. This spacious home includes 4 bedrooms & 2.5 baths, perfect for growing families or those who love to entertain. The main level features an open floor plan that seamlessly connects the kitchen, dining, and living areas. The kitchen is equipped with stainless steel appliances, including a built-in microwave, & Shaker-style cabinets with 30-inch uppers. Upstairs, you'll find all of the rooms including Primary suite. The exterior boasts an open patio and a fully sodded, landscaped lawn. For a list of features & a virtual tour, check the MLS attachments. We are America's Affordable Builder, offering the best value in the area. Schedule your meeting today!
- Type:
- Single Family
- Sq.Ft.:
- 2,257
- Status:
- Active
- Beds:
- 3
- Lot size:
- 0.1 Acres
- Year built:
- 2017
- Baths:
- 5.50
- MLS#:
- 1806185
- Subdivision:
- PLEASANTON FARMS
ADDITIONAL INFORMATION
Welcome to this beautiful 2-story, 3-bedroom, 2.5-bathroom home located on the south side of San Antonio. As you enter, you'll find a room to the right, perfect for an office or private retreat, tucked away from the rest of the house. Continuing through the hall, you're greeted by a spacious living room that seamlessly connects to the kitchen, creating an ideal space for both entertaining and relaxation. The kitchen features ample countertop and cabinet space, built-in appliances, and a convenient breakfast bar. Upstairs, a generous loft serves as a central hub connecting the bedrooms. The large master suite includes a full bath and ample closet space, while the ensuite master bath is equipped with a double vanity and a shower/tub combination. The backyard is designed for enjoyment, featuring a deck perfect for relaxation or entertaining, as well as a hot tub for ultimate comfort. This home is conveniently located near the historic San Antonio Missions and just a short drive from downtown San Antonio.
- Type:
- Single Family
- Sq.Ft.:
- 1,200
- Status:
- Active
- Beds:
- 3
- Lot size:
- 0.12 Acres
- Year built:
- 2024
- Baths:
- 2.00
- MLS#:
- 1806128
- Subdivision:
- Roosevelt Heights
ADDITIONAL INFORMATION
Located in Roosevelt Heights close to Highway 410, this community offers easy access to San Antonio's attractions. Discover the elegance and comfort of the Atlantis floor plan by Starlight Homes. This thoughtfully designed layout features 3 spacious bedrooms and 2 bathrooms, all on one story and 1200 square feet.The open-concept living area seamlessly blends the kitchen, dining, and living spaces, creating an inviting atmosphere for entertaining and everyday living. The gourmet kitchen boasts stainless steel appliances and ample counter space made from granite. The master suite offers a private retreat with a luxurious en-suite bathroom and a generous walk-in closet. Additional highlights include a two-car garage, energy-efficient features, and stylish finishes throughout. Experience the perfect blend of style and functionality.
- Type:
- Single Family
- Sq.Ft.:
- 2,408
- Status:
- Active
- Beds:
- 5
- Lot size:
- 0.16 Acres
- Year built:
- 2024
- Baths:
- 3.00
- MLS#:
- 1806039
- Subdivision:
- Mission Del Lago
ADDITIONAL INFORMATION
ECD 2/25! The Big Bend is part of our Liberty Series and exceptional boasts 5 beds / 2.5 baths AND with a 2-car garage with 2408 square feet. This value can't be beaten! Perfect for growing families or those who love to entertain. The main level features a guest suite with a full bath, and an open floor plan that seamlessly connects the kitchen, dining, and living areas. The kitchen is equipped with stainless steel appliances, including a built-in microwave, & Shaker-style cabinets with 30-inch uppers. Upstairs, you'll find the Primary suite and four more bedrooms, a versatile loft, and two additional bathrooms. The exterior boasts an open patio and a fully sodded, landscaped lawn. For a list of features & a virtual tour, check the MLS attachments. We are America's Affordable Builder, offering the best value in the area. Schedule your meeting today!
- Type:
- Single Family
- Sq.Ft.:
- 2,408
- Status:
- Active
- Beds:
- 5
- Lot size:
- 0.16 Acres
- Year built:
- 2024
- Baths:
- 3.00
- MLS#:
- 1806032
- Subdivision:
- Mission Del Lago
ADDITIONAL INFORMATION
ECD 2/25! The Big Bend is part of our Liberty Series and exceptional boasts 5 beds / 2.5 baths AND a 2-car garage with 2408 square feet. This value can't be beaten! Perfect for growing families or those who love to entertain. The main level features a guest suite with a full bath, and an open floor plan that seamlessly connects the kitchen, dining, and living areas. The kitchen is equipped with stainless steel appliances, including a built-in microwave, & Shaker-style cabinets with 30-inch uppers. Upstairs, you'll find the Primary suite and four more bedrooms, a versatile loft, and two additional bathrooms. The exterior boasts an open patio and a fully sodded, landscaped lawn. For a list of features & a virtual tour, check the MLS attachments. We are America's Affordable Builder, offering the best value in the area. Schedule your meeting today!
- Type:
- Single Family
- Sq.Ft.:
- 2,002
- Status:
- Active
- Beds:
- 4
- Lot size:
- 0.13 Acres
- Year built:
- 2024
- Baths:
- 3.00
- MLS#:
- 1806031
- Subdivision:
- Mission Del Lago
ADDITIONAL INFORMATION
ECD 2/25! The Sequoia Floorplan offers 2002 square feet of exceptional living space. This spacious home includes 4 bedrooms & 2.5 baths, perfect for growing families or those who love to entertain. The main level features an open floor plan that seamlessly connects the kitchen, dining, and living areas. The kitchen is equipped with stainless steel appliances, including a built-in microwave, & Shaker-style cabinets with 30-inch uppers. Upstairs, you'll find all of the rooms including Primary suite. The exterior boasts an open patio and a fully sodded, landscaped lawn. For a list of features & a virtual tour, check the MLS attachments. We are America's Affordable Builder, offering the best value in the area. Schedule your meeting today!
- Type:
- Single Family
- Sq.Ft.:
- 2,002
- Status:
- Active
- Beds:
- 4
- Lot size:
- 0.16 Acres
- Year built:
- 2024
- Baths:
- 3.00
- MLS#:
- 1806030
- Subdivision:
- Mission Del Lago
ADDITIONAL INFORMATION
ECD 2/25! The Sequoia Floorplan offers 2002 square feet of exceptional living space. This spacious home includes 4 bedrooms & 2.5 baths, perfect for growing families or those who love to entertain. The main level features an open floor plan that seamlessly connects the kitchen, dining, and living areas. The kitchen is equipped with stainless steel appliances, including a built-in microwave, & Shaker-style cabinets with 30-inch uppers. Upstairs, you'll find all of the rooms including Primary suite. The exterior boasts an open patio and a fully sodded, landscaped lawn. For a list of features & a virtual tour, check the MLS attachments. We are America's Affordable Builder, offering the best value in the area. Schedule your meeting today!
- Type:
- Single Family
- Sq.Ft.:
- 1,600
- Status:
- Active
- Beds:
- 3
- Lot size:
- 0.16 Acres
- Year built:
- 2024
- Baths:
- 3.00
- MLS#:
- 1805978
- Subdivision:
- Mission Del Lago
ADDITIONAL INFORMATION
ECD 2/25! Welcome to the Glacier Floorplan offers 1600 square feet of exceptional living space. This spacious home includes 3 bedrooms & 2.5 baths. The Open floor plan that seamlessly connects the kitchen, dining, and living areas. The kitchen is equipped with stainless steel appliances, including a built-in microwave, & Shaker-style cabinets with 30-inch uppers. The exterior boasts an open patio and a fully sodded, landscaped lawn. For a list of features & a virtual tour, check the MLS attachments. We are America's Affordable Builder, offering the best value in the area. Schedule your meeting today!
- Type:
- Single Family
- Sq.Ft.:
- 1,600
- Status:
- Active
- Beds:
- 3
- Lot size:
- 0.16 Acres
- Year built:
- 2024
- Baths:
- 3.00
- MLS#:
- 1805977
- Subdivision:
- Mission Del Lago
ADDITIONAL INFORMATION
ECD 2/25! Welcome to the Glacier Floorplan offers 1600 square feet of exceptional living space. This spacious home includes 3 bedrooms & 2.5 baths. The Open floor plan that seamlessly connects the kitchen, dining, and living areas. The kitchen is equipped with stainless steel appliances, including a built-in microwave, & Shaker-style cabinets with 30-inch uppers. The exterior boasts an open patio and a fully sodded, landscaped lawn. For a list of features & a virtual tour, check the MLS attachments. We are America's Affordable Builder, offering the best value in the area. Schedule your meeting today
- Type:
- Single Family
- Sq.Ft.:
- 1,600
- Status:
- Active
- Beds:
- 3
- Lot size:
- 0.16 Acres
- Year built:
- 2024
- Baths:
- 3.00
- MLS#:
- 1805976
- Subdivision:
- Mission Del Lago
ADDITIONAL INFORMATION
Foundation started! Welcome to the Glacier Floorplan offers 16000 square feet of exceptional living space. This spacious home includes 3 bedrooms & 2.5 baths. The Open floor plan that seamlessly connects the kitchen, dining, and living areas. The kitchen is equipped with stainless steel appliances, including a built-in microwave, & Shaker-style cabinets with 30-inch uppers. The exterior boasts an open patio and a fully sodded, landscaped lawn. For a list of features & a virtual tour, check the MLS attachments. We are America's Affordable Builder, offering the best value in the area. Schedule your meeting today!
- Type:
- Single Family
- Sq.Ft.:
- 1,254
- Status:
- Active
- Beds:
- 3
- Lot size:
- 0.29 Acres
- Baths:
- 1.00
- MLS#:
- 1805666
- Subdivision:
- HARLANDALE
ADDITIONAL INFORMATION
Prime Investment Opportunity! Seize the chance to own a property with a 0.29-acre lot in the vibrant and revitalized South San Antonio. This property offers endless potential, whether you envision an addition, renovation, or a brand-new construction. Equipped with water, electricity, sewer, and adorned with beautiful mature trees, this property is ready for your creative touch. Perfectly located just off 410 and minutes from the Toyota Plant, Palo Alto College, and Texas A&M San Antonio University, this location promises both convenience and growth! You must see it!
- Type:
- Single Family
- Sq.Ft.:
- 1,999
- Status:
- Active
- Beds:
- 4
- Lot size:
- 0.12 Acres
- Year built:
- 2019
- Baths:
- 3.00
- MLS#:
- 1805632
- Subdivision:
- MISSION DEL LAGO
ADDITIONAL INFORMATION
BUILT FULLY HANDICAP/WHEEL CHAIR ACCESSIBLE! (3.25% INTEREST RATE- ASSUMABLE - VA (Must Qualify))! LIKE NEW! Stunning One Story 4 Bedroom 3 Full Bath, 2 Car Garage with a whopping 1,998 sqft of Luxurious Living Area! This Home is FULLY LOADED WITH HI EFFICIENCY AND UPGRADES!!! Extra wide doorways, high ceilings, and lots of Hi-Efficiency windows bring in plenty of natural light! Upgraded flooring, custom cabinets, granite countertops, gas cooking, stainless steel appliances plus refrigerator, washer and dryer, water softener, and large Tuff Shed Workshop out back convey! Also included are Solar Panels, an Alarm, an upgraded gas tankless Water Heater, a garage door opener, a sprinkler system, gutters, and more! Large Primary Bedroom with wide walk-in, wheelchair-accessible shower, and large walk-in closet! Enjoy the outdoors in your very private, covered patio overlooking the Green Belt that only a PREMIUM LOT such as this provides! SO MANY EXPENSIVE UPGRADES AND INCLUSIONS YOU WILL BE HARD-PRESSED TO FIND ANY HOME THAT EVEN COMES CLOSE AND THIS HOME LOOKS AND FEELS NEW! HURRY! The neighborhood amenities include a golf course, clubhouse, basketball court, pool & a school within the community. Close by Palo Alto College & Texas A&M-San Antonio. Minutes to Lackland AFB, Fort SAM, and more!
- Type:
- Single Family
- Sq.Ft.:
- 2,389
- Status:
- Active
- Beds:
- 6
- Lot size:
- 0.19 Acres
- Year built:
- 1960
- Baths:
- 4.00
- MLS#:
- 1803045
- Subdivision:
- HARLANDALE
ADDITIONAL INFORMATION
House is divided in two sections, each side has 3 bedrooms, and 2 full bathrooms, with its own kitchen. Fantastic opportunity! Property offers the possibility to be utilized as multi-generational dwelling. Residential. Each side has 3 bedrooms and 2 bathrooms. This is not a duplex but offers plenty of possibilities. Investment opportunity! Bring all offers.
- Type:
- Single Family
- Sq.Ft.:
- 1,584
- Status:
- Active
- Beds:
- 3
- Lot size:
- 0.16 Acres
- Year built:
- 1964
- Baths:
- 2.00
- MLS#:
- 1802404
- Subdivision:
- HARLANDALE
ADDITIONAL INFORMATION
- Type:
- Single Family
- Sq.Ft.:
- 1,585
- Status:
- Active
- Beds:
- 4
- Lot size:
- 0.11 Acres
- Year built:
- 2024
- Baths:
- 2.00
- MLS#:
- 1802272
- Subdivision:
- HACIENDA
ADDITIONAL INFORMATION
"Welcome to the Isabella at Hacienda, where elegance meets versatility in a single-story floor plan. This home embraces the open-concept lifestyle, with its seamlessly connected great room, dining area, and kitchen-a layout perfect for everything from entertaining to game night. The owner's suite features a private bathroom and a large walk-in closet, and the remaining three bedrooms share a bath with dual vanities. Additional home highlights and upgrades: 36"" kitchen cabinets with gas range oven; Luxury wood-look vinyl plank flooring in common areas; Stainless-steel appliance package with gas range oven; Recessed lighting throughout home; Cultured marble countertops and modern rectangular sinks in bathrooms; Landscape package with full sprinkler system; Garage door opener with two remotes; 240V Electric Car Charger; Exceptional included features, such as our Century Home Connect smart home package and more! NOTE: Construction on this home may not yet be complete. See sales associate for details."
$157,900
1438 Drury San Antonio, TX 78221
- Type:
- Single Family
- Sq.Ft.:
- 1,001
- Status:
- Active
- Beds:
- 4
- Lot size:
- 0.16 Acres
- Year built:
- 1972
- Baths:
- 2.00
- MLS#:
- 1797732
- Subdivision:
- HARLANDALE
ADDITIONAL INFORMATION
Charm and Charisma describes this home on the beautiful southside of San Antonio, TX. The home boasts 4 cozy bedrooms with two bathrooms and an additional room that can be converted to a guest room, rental or even a mother-in-law suite. Mature trees and two small storage rooms in the back yard. It comes with a two-car carport in the front and covered back patio attached to the home. There is also a covered "grandpa" workspace in the back yard, it's very functional and can even be converted into a gazebo. The house is a few minutes from 410, IH 35, 90, and I10, basically a hub for everything in San Antonio, local schools, theatres, downtown, restaurants, shopping, colleges and universities. This home is being sold "AS IS". The owners understand you may need assistance with closing costs, buy down point on the interest rate or possible repairs, so they are contributing $4000.00 concessions towards your purchase. Come view the property to truly appreciate the beauty and value. Make an offer and make it you and your family's HOME....
- Type:
- Single Family
- Sq.Ft.:
- 1,042
- Status:
- Active
- Beds:
- 3
- Lot size:
- 0.11 Acres
- Year built:
- 2024
- Baths:
- 2.00
- MLS#:
- 1796906
- Subdivision:
- MISSION DEL LAGO
ADDITIONAL INFORMATION
Discover the elegance of open floor plan living in this stunning home. The kitchen is a chef's delight, featuring Woodmont Dakota Shaker-style 42-in. upper cabinets, anEmser CatchTM glossy tile backsplash, an extended breakfast bar, and Arctic Pearl granite countertops. Relax in the primary bath with a 42-in. garden tub/shower combo. Enjoy the sophisticated look of vinyl plank flooring throughout the home. Additional features include a wireless security system and an exterior rear door with a blind insert. Step outside to a covered patio and maintain your beautiful yard effortlessly with theautomatic sprinkler system.
- Type:
- Single Family
- Sq.Ft.:
- 2,241
- Status:
- Active
- Beds:
- 3
- Lot size:
- 0.18 Acres
- Year built:
- 2019
- Baths:
- 3.00
- MLS#:
- 1796557
- Subdivision:
- MISSION DEL LAGO
ADDITIONAL INFORMATION
This home is minutes away from the Toyota Plant. Just outside of Loop 410 and HWY 16. The home is well maintained. In a cul-de-sac. Sellers have maintained the home in impeccable condition. The backyard is extremely large. Its a beautiful home. Please walk this home and feel free to reach out with any and all questions
$2,250,000
2404 COMMERCIAL AVE San Antonio, TX 78221
- Type:
- General Commercial
- Sq.Ft.:
- 14,651
- Status:
- Active
- Beds:
- n/a
- Lot size:
- 0.98 Acres
- Year built:
- 1970
- Baths:
- MLS#:
- 1796279
ADDITIONAL INFORMATION
Great opportunity on this large commercial property. Located in a high traffic area. The property sits on a nearly acre corner lot with 80 parking spaces, fully fenced. There are 9 lease spaces with 3 currently leased. One of the lease spaces is a functioning dentist office.
- Type:
- Single Family
- Sq.Ft.:
- 1,900
- Status:
- Active
- Beds:
- 4
- Lot size:
- 0.11 Acres
- Year built:
- 2024
- Baths:
- 3.00
- MLS#:
- 1795649
- Subdivision:
- HACIENDA
ADDITIONAL INFORMATION
The Rudy at Hacienda offers two stories of well-designed living space. The first level features an open-concept great room seamlessly connected to the dining area and kitchen equipped with a corner walk-in pantry and a center island. Additionally, a convenient powder room can be found on the main level. Upstairs, a spacious primary suite's en-suite bathroom offers privacy and functionality with a dual-sink vanity and an expansive walk-in closet. Three secondary bedrooms, also located on the second floor, share a full bathroom. A full laundry room and 2-bay garage complete the space. Additional home highlights and upgrades: 36" white kitchen cabinets, quartz countertops, black fixtures and backsplash. Luxury wood-look vinyl plank flooring in common areas Stainless-steel appliance package with gas range oven. Recessed lighting throughout home. Cultured marble countertops and modern rectangular sinks in bathrooms. Tile surround in shower. Landscape package with full sprinkler system. 240V electric car charging port. Covered patios.Exceptional included features, such as our Century Home Connect smart home package and more!
$1,790,000
18086 Pleasanton Rd San Antonio, TX 78221
- Type:
- General Commercial
- Sq.Ft.:
- n/a
- Status:
- Active
- Beds:
- n/a
- Year built:
- 2013
- Baths:
- MLS#:
- 1795424
ADDITIONAL INFORMATION
REDUCED! This Entertainment Venue is located in the Fastest growing area in S. San Antonio. It is w/in minutes from Downtown, Texas A&M, Palo Alto, & the Toyota Plant. There are lots of New Communitie & some huge developments in the area. Rjs Sits on Almost 5AC w/a capacity of 400 cars(per SAFD) and can hold up to 5,200 people w/plenty of parking space. This venue has hosted many concerts, major festivals, Wedding Receptions, Parties, the Cowboy Breakfast, and so much more. Indoor Bar, 3,220sqft, fully furnished w/ tables, bar stools, pool tables, darts, DJ booth, jukebox, his/her restrooms. Outside, the stage overlooks a vast dancefloor which includes lots of space for outdoor seating, a smaller stage w/ VIP Section, and Multiple Service Stations.There is a covered pavilion w/ a bar (3 service stations), a Jukebox, small storage area, & his/her restrooms. Behind the pavilion is a small playground & Batting cages, coss-fenced w/ a 2222sqft storage sheds, a back entrance for bands, outlets for RV/bands, and an income producing rent house in the back portion of property. There is a Water Well & 36 Septic Domes. RJ's is a well known music venue & bar, but also has the potential to be transformed into an oversized Sports/recreational facility, wedding venue, or a spot for Rodeos with plenty of space to build an arena. Willing to sale apart from the name. Must See!

San Antonio Real Estate
The median home value in San Antonio, TX is $254,600. This is lower than the county median home value of $267,600. The national median home value is $338,100. The average price of homes sold in San Antonio, TX is $254,600. Approximately 47.86% of San Antonio homes are owned, compared to 43.64% rented, while 8.51% are vacant. San Antonio real estate listings include condos, townhomes, and single family homes for sale. Commercial properties are also available. If you see a property you’re interested in, contact a San Antonio real estate agent to arrange a tour today!
San Antonio, Texas 78221 has a population of 1,434,540. San Antonio 78221 is less family-centric than the surrounding county with 31.3% of the households containing married families with children. The county average for households married with children is 32.84%.
The median household income in San Antonio, Texas 78221 is $55,084. The median household income for the surrounding county is $62,169 compared to the national median of $69,021. The median age of people living in San Antonio 78221 is 33.9 years.
San Antonio Weather
The average high temperature in July is 94.2 degrees, with an average low temperature in January of 40.5 degrees. The average rainfall is approximately 32.8 inches per year, with 0.2 inches of snow per year.
