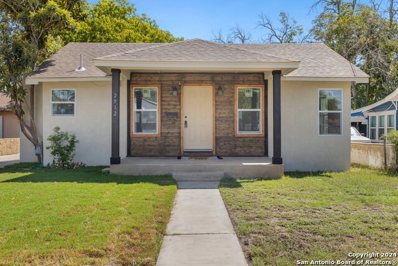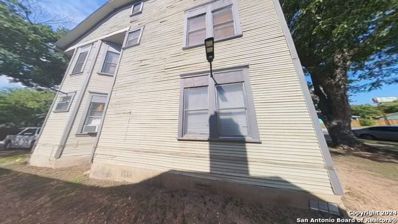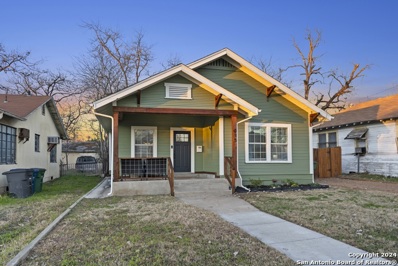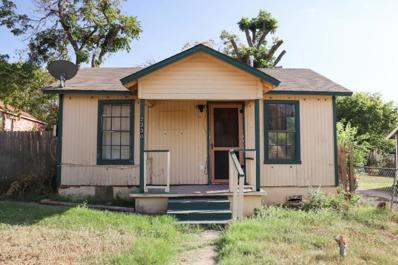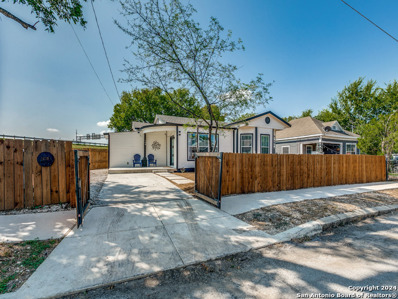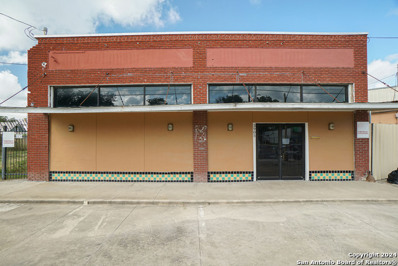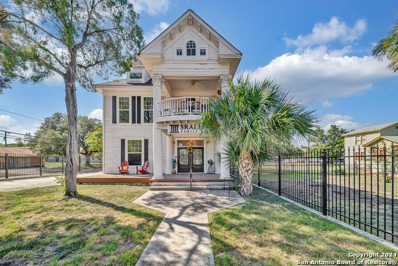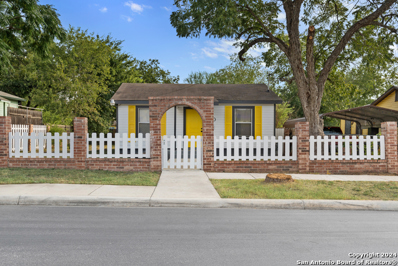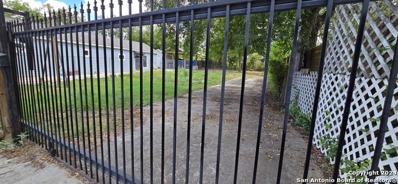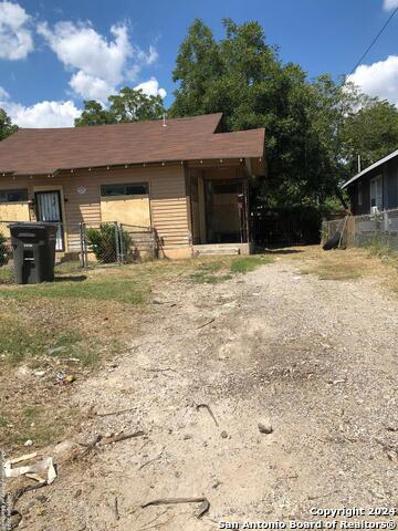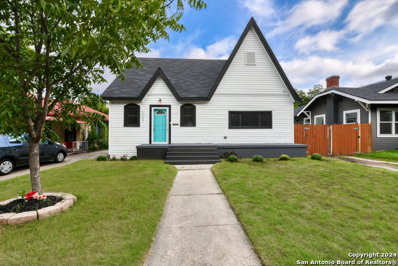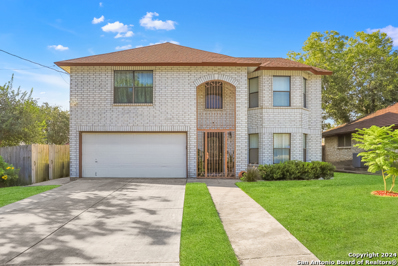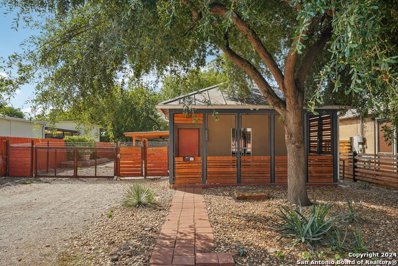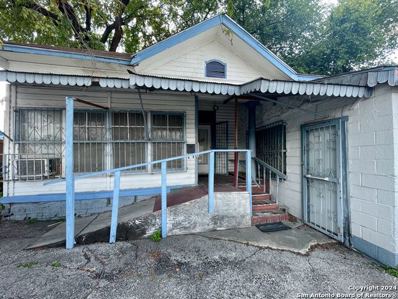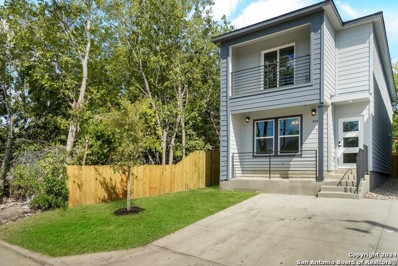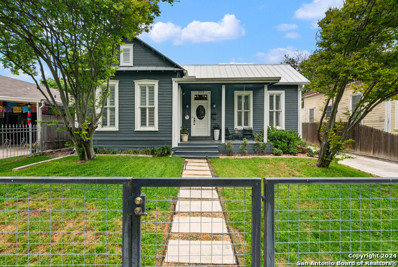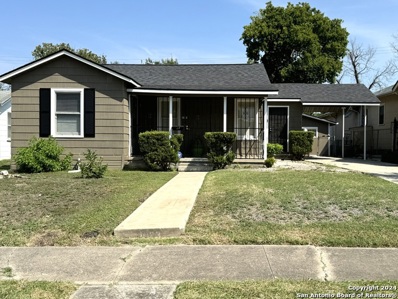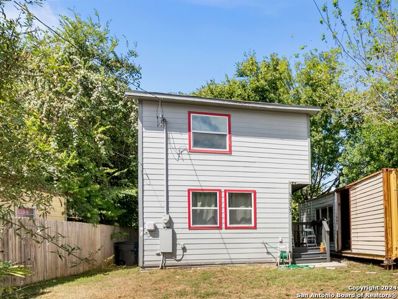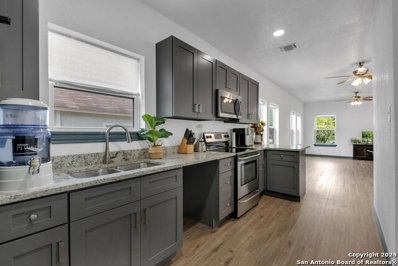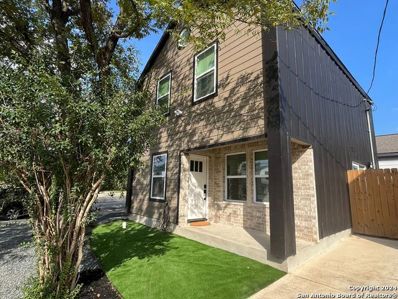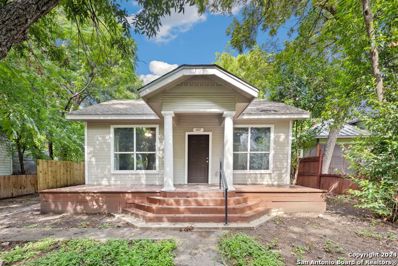San Antonio TX Homes for Rent
- Type:
- Single Family
- Sq.Ft.:
- 796
- Status:
- Active
- Beds:
- 2
- Lot size:
- 0.17 Acres
- Year built:
- 1950
- Baths:
- 1.00
- MLS#:
- 1812064
- Subdivision:
- Highland Park
ADDITIONAL INFORMATION
Welcome home to the Highland Park neighborhood of San Antonio! This beautifully renovated 2-bedroom, 1-bathroom residence has refreshed curb appeal and is move-in ready. With a beautifully updated interior, you'll enjoy brand-new flooring, windows, fixtures, cabinets, countertops, and appliances-all designed to create a modern, inviting atmosphere. An abundance of natural light fills the living spaces. The well-appointed kitchen features gas cooking, perfect for the discerning chef, while ceiling fans and recessed lighting add to the home's comfort and style. You'll appreciate the absence of carpet, making cleaning a breeze! Outside, the spacious yard awaits your green thumb-ideal for gardening enthusiasts or simply relaxing in your private oasis. The property also includes a detached finished carport in the back and a generously sized driveway, ensuring plenty of parking for you and your guests. Situated in an ideal commuter location, this home offers convenient access to major roads and local amenities. Don't miss out on this stunning Highland Park gem-schedule your showing today!
- Type:
- Other
- Sq.Ft.:
- 2,996
- Status:
- Active
- Beds:
- n/a
- Lot size:
- 0.17 Acres
- Year built:
- 1942
- Baths:
- MLS#:
- 1812055
- Subdivision:
- NOT IN DEFINED SUBDIVISION
ADDITIONAL INFORMATION
Welcome to thisduplex located in the heart of San Antonio! This spacious property features two distinct units, each with its own private entrance, making it perfect for multi-generational living or rental income opportunities. Each unit is a 4 bed/2 bath. The total sqft of the property is 2,996. Enjoy comfortable living with generous bedrooms and updated bathrooms, along with in-unit laundry facilities for convenience. The outdoor space includes a shared backyard, ideal for relaxing or entertaining. Situated in a vibrant neighborhood, this duplex is just minutes away from local parks, shopping, dining, and major highways, providing easy access to all that San Antonio has to offer. Don't miss out on this fantastic opportunity to own a versatile property in a thriving area!
$329,999
215 BERKSHIRE San Antonio, TX 78210
- Type:
- Single Family
- Sq.Ft.:
- 1,128
- Status:
- Active
- Beds:
- 2
- Lot size:
- 0.16 Acres
- Year built:
- 1920
- Baths:
- 2.00
- MLS#:
- 1812035
- Subdivision:
- DURANGO/ROOSEVELT
ADDITIONAL INFORMATION
Stunningly home in the vibrant neighborhood of Southtown. This home is just three minutes away from the newly built to come sports fields for the local professional teams. This Two bedroom And two full bath sits on a spacious lot that has a detached single car garage that is perfect for storage and or your next man cave or she shed. This home is nearly 1200 square-foot and is located just two blocks away from coffee, shops, barbershops, restaurants, and many businesses. The home is located on a quiet street with limited pass-through traffic. You are only two minutes away from central downtown and has quick access to Highway 281, IH 35, And Highway 90. This location allows for easy commute while enjoying the lifestyle of a thriving neighborhood.
- Type:
- Single Family
- Sq.Ft.:
- 540
- Status:
- Active
- Beds:
- 2
- Lot size:
- 0.13 Acres
- Year built:
- 1946
- Baths:
- 1.00
- MLS#:
- 12561123
- Subdivision:
- NA
ADDITIONAL INFORMATION
This property has been extensively updated and is ready for your finishing touches. The kitchen has brand-new cabinets and countertops, and the bathroom has been fully remodeled. The entire home has been repainted, and the foundation leveled. Major updates include new plumbing, electrical, and light fixtures, all completed earlier this year. The sewer lines were also replaced. The roof is only 8 years old, and the hot water heater is 5 years old. The floors have been removed, so the home is ready for new flooring and trim. Located in a desirable area, this property offers excellent potential for investors looking for a nearly complete project with significant updates already in place. Donu2019t miss this opportunity!
- Type:
- Single Family
- Sq.Ft.:
- 1,509
- Status:
- Active
- Beds:
- 3
- Lot size:
- 0.1 Acres
- Year built:
- 1930
- Baths:
- 2.00
- MLS#:
- 1811356
- Subdivision:
- DENVER HEIGHTS
ADDITIONAL INFORMATION
FULLY RE-IMAGINED DENVER HEIGHTS BEAUTY! This gem is move-in ready! Renovated from roof to floor, this Denver Heights area home, includes 3 bedrooms with generous closets, 2 full baths with spa showers. This home offers all new: electrical, roof, plumbing, beautiful vinyl floors, double pane windows, privacy fencing.The expansive open concept gourmet kitchen features a large island with granite countertops, gas range and high-end appliances and features a charming breakfast bar. Just minutes away from highway access and Downtown SA. This home is a standout in the up and coming Denver Heights neighborhood. Schedule your private showing today!
$1,200,000
3905 S PRESA ST San Antonio, TX 78210
- Type:
- General Commercial
- Sq.Ft.:
- 2,800
- Status:
- Active
- Beds:
- n/a
- Lot size:
- 0.32 Acres
- Year built:
- 1928
- Baths:
- MLS#:
- 1811075
ADDITIONAL INFORMATION
Warehouse for Sale - Southtown Area, San Antonio, TX Located at 3905 South Presa, this versatile warehouse space is currently owned and operated by Dodd Electric and Data Technologies Inc. Situated in the heart of San Antonio's booming Southtown district, the property offers a unique opportunity for investment or business development. Zoned for Residential Retail, the area is experiencing rapid growth in both residential and retail renewal, making this a prime location for creative redevelopment. The warehouse includes an adjacent open lot, providing additional outdoor space or expansion potential. The possibilities are endless for transforming this space into a mixed-use commercial property, boutique retail, or a modern industrial loft. This prime commercial property offers excellent potential for investors looking to capitalize on Southtown's revitalization. Don't miss the opportunity to establish your business or create a unique development in this thriving part of the city.
- Type:
- General Commercial
- Sq.Ft.:
- 2,220
- Status:
- Active
- Beds:
- n/a
- Lot size:
- 0.17 Acres
- Year built:
- 1956
- Baths:
- MLS#:
- 1810901
ADDITIONAL INFORMATION
Prime Multi-use office currently a Law Office for sale just minutes from downtown. Excellent Location with entire lot gated. 2,220 sqft and includes a reception area, three offices, a conference room, a workroom bullpen area with room for 4-5 desks. 1 1/2 bathrooms and break room. Whether you're looking to establish your primary business headquarters or generate rental income through leasing. Don't miss this opportunity to own a prime piece of commercial real estate in a highly desirable area.
$136,000
901 Porter St San Antonio, TX 78210
- Type:
- Land
- Sq.Ft.:
- n/a
- Status:
- Active
- Beds:
- n/a
- Lot size:
- 0.17 Acres
- Baths:
- MLS#:
- 1810862
- Subdivision:
- DENVER HEIGHTS
ADDITIONAL INFORMATION
LOCATION LOCATION LOCATION! A must see Residential/Commercial land in Porter corner Walters St San Antonio TX. This beautiful lot got demolished and cleaned. Zoned C3NA and RM-4 mixed that can be used for Retail, Multi-Family, RV Park, Car Wash and Laundry. Few minutes from Downtown and Frost (former AT&T Center) and surrounded by thousands of Residents. Don't miss it!
- Type:
- Single Family
- Sq.Ft.:
- 712
- Status:
- Active
- Beds:
- 2
- Lot size:
- 0.14 Acres
- Year built:
- 1948
- Baths:
- 1.00
- MLS#:
- 1811260
- Subdivision:
- Denver Heights
ADDITIONAL INFORMATION
Charming Home - 7 minutes from Downtown San Antonio TX. Welcome to the established sought-after Denver Heights, as you walk in you will see how much love went into the rehab of this home, with its nice floor plan, with tons of natural light and thoughtful upgrades. your living room is open to the dining room and kitchen, which leads to your utility room and back door to a nice-sized backyard, perfect for entertaining, this home is literally down the street from the riverwalk, shopping, and restaurants. refrigerator, and range Convey, It's a must-see
- Type:
- Land
- Sq.Ft.:
- n/a
- Status:
- Active
- Beds:
- n/a
- Lot size:
- 0.13 Acres
- Baths:
- MLS#:
- 1810539
- Subdivision:
- Denver Heights
ADDITIONAL INFORMATION
Here is your opportunity to invest in the up and coming Denver Heights area of San Antonio! This is a great level lot with a gated driveway and a huge mature trees. This area is booming with new construction. Don't miss the boat! This property is just minutes The Alamodome (1.8 miles), The River Walk (2.9 miles), The Pearl (4.2 miles), and its proximity to IH 10 and IH 37 makes it easy to get just about anywhere in San Antonio!
- Type:
- Single Family
- Sq.Ft.:
- 1,266
- Status:
- Active
- Beds:
- 3
- Lot size:
- 0.17 Acres
- Year built:
- 1938
- Baths:
- 1.00
- MLS#:
- 1812987
- Subdivision:
- Denver Heights, East Of New Br
ADDITIONAL INFORMATION
HOME FOR SALE AS IS.
$289,900
1031 AVANT AVE San Antonio, TX 78210
- Type:
- Single Family
- Sq.Ft.:
- 1,672
- Status:
- Active
- Beds:
- 3
- Lot size:
- 0.17 Acres
- Year built:
- 1930
- Baths:
- 3.00
- MLS#:
- 1810046
- Subdivision:
- HIGHLAND PARK
ADDITIONAL INFORMATION
Step into this charming 1930's home that has been updated to include 3 large bedrooms and 3 full bathrooms and a brand NEW roof! Modern yet still retains all of the charm. Farmhouse kitchen is a cooks dream with trendy tile, updated cabinets and SS appliances. Nice size island for the kids to eat breakfast or hang out with the cook. Have a dinner party in the dining room that can accomodate a nice size table and still be open to the living space. 3 extremely generous size bedrooms, 2 of which are ensuite. Primary bedroom and spa like bathroom is updated with large double vanity with tons of storage and generous closet space! The best part is added additional house in back if you have dreams of doing an Short term rental, need additional space for in-laws or want to use the current finished space as a game room or office. Plenty of options to make all your home dreams come true! Come see it at this great price point before its too late!
- Type:
- Single Family
- Sq.Ft.:
- 3,288
- Status:
- Active
- Beds:
- 4
- Lot size:
- 0.22 Acres
- Year built:
- 1999
- Baths:
- 3.00
- MLS#:
- 1810006
- Subdivision:
- GEVERS TO CLARK
ADDITIONAL INFORMATION
Welcome to this beautifully maintained two-story home featuring 4 bedrooms, 2.5 baths, and 4 sides masonry, offering both durability and curb appeal. The spacious backyard is perfect for outdoor living, with a large patio for entertaining, part of which is conveniently covered for year-round enjoyment. Step inside to discover a large living room on the first floor, perfect for gatherings, and a second-floor game room that provides additional space for relaxation or recreation. The large primary bedroom boasts an en-suite bathroom with a walk-in closet, providing plenty of storage and comfort. Located in a prime area of San Antonio, this home is just minutes from major highways, military bases, and shopping centers, making it ideal for both convenience and comfort. Don't miss the opportunity to make this wonderful home yours!
$395,000
138 VITRA PL San Antonio, TX 78210
- Type:
- Single Family
- Sq.Ft.:
- 1,192
- Status:
- Active
- Beds:
- 1
- Lot size:
- 0.15 Acres
- Year built:
- 2008
- Baths:
- 2.00
- MLS#:
- 1809750
- Subdivision:
- LAVACA
ADDITIONAL INFORMATION
Modern urban living in the highly sought-after Lavaca community featuring a fully-owned, high-end 8.4kW solar system with battery backup! All furnishings are negotiable, making this active, turn-key Airbnb an ideal investment or personal retreat. The home boasts beautiful stained concrete floors and vaulted ceilings with large windows in the kitchen/dining area that flood the space with natural light. The kitchen offers ample storage with a wall of cabinets, stainless steel appliances, and an effortless flow through to the large covered patio - perfect for expanding your living space outdoors. The primary suite with an attached full bath, plus a second full bath, ensures comfortable living and easy entertaining. An attached workshop provides space for hobbies or additional storage, along with a greenhouse for garden enthusiasts. Enjoy low-maintenance landscaping and a prime location close to King William, Southtown, The San Antonio Riverwalk, the Alamodome, breweries, art museums, and vibrant nightlife. This one-of-a-kind property is not to be missed! Qualified VA buyers have an opportunity to assume loan balance at 2.625%
- Type:
- Single Family
- Sq.Ft.:
- 1,904
- Status:
- Active
- Beds:
- 2
- Lot size:
- 0.12 Acres
- Year built:
- 1916
- Baths:
- 2.00
- MLS#:
- 1809978
- Subdivision:
- DURANGO/ROOSEVELT
ADDITIONAL INFORMATION
This property is located in the heart of Southtown historic district. Zoned C2 for commercial and transitional use. It offers tremendous flexibility for potential buyers. The property is being sold as-is and is in poor condition. Some may view it as a potential tear-down for redevelopment, while others may see the potential to restore it to its original beauty. Great location within walking distance of downtown San Antonio, the famous Riverwalk, and a variety of trendy restaurants and recreational activities. Whether for commercial or residential purposes, this property has the potential to become a cornerstone in one of San Antonio's most sought-after neighborhoods.
$350,000
104 SHENANDOAH San Antonio, TX 78210
- Type:
- Single Family
- Sq.Ft.:
- 1,552
- Status:
- Active
- Beds:
- 3
- Lot size:
- 0.12 Acres
- Year built:
- 2022
- Baths:
- 3.00
- MLS#:
- 1809612
- Subdivision:
- DENVER HEIGHTS
ADDITIONAL INFORMATION
Welcome to DOWNTOWN San Antonio, TX! This lovely 3 bedroom 2.5 Bathroom offers an open floor plan and high ceilings that will wow you and is perfect for entertainment. All bedrooms and utility room are located in the second floor for convenience. The kitchen includes custom cabinetry, stainless steel appliances, granite counters, and backsplash. Spacious balcony located in the Primary Bedrooms which overlooks the Tower of the Americas and the private gated backyard.
- Type:
- Single Family
- Sq.Ft.:
- 1,954
- Status:
- Active
- Beds:
- 3
- Lot size:
- 0.18 Acres
- Year built:
- 1900
- Baths:
- 3.00
- MLS#:
- 1767575
- Subdivision:
- LAVACA
ADDITIONAL INFORMATION
Experience the best of Southtown living in this charming turn-of-the-century bungalow located in the sought-after Historic Lavaca neighborhood. This picturesque home offers stunning views of iconic San Antonio landmarks such as the Tower, Alamo Dome, and Downtown skyline, all within walking distance to Hemisfair Park. Step inside to discover a perfect blend of historic charm and modern updates, with three spacious bedrooms, three full bathrooms, and plenty of room for entertaining. The large lot provides ample outdoor space, while an oversized two-car carport, engineered for a potential second level, adds even more value to this unique property. Don't miss the opportunity to make this truly special home your own. Immerse yourself in the vibrant Southtown community and enjoy the convenience of city living at its finest. This is a must-see property that is sure to capture your heart. Visit today and experience all that this historic gem has to offer.
$425,000
217 LOTUS ST San Antonio, TX 78210
- Type:
- Other
- Sq.Ft.:
- 2,280
- Status:
- Active
- Beds:
- n/a
- Lot size:
- 0.17 Acres
- Year built:
- 1910
- Baths:
- MLS#:
- 1809267
- Subdivision:
- DURANGO/ROOSEVELT
ADDITIONAL INFORMATION
This place has the best of downtown living AND investing! In the Historic District of Lavaca in Southtown San Antonio is this 4-Plex, right next to King William, Essex, Dignowity Hill, and 10 min bike ride to Hemisphere Plaza and the Tower of the Americas. Each unit has 1 bedroom and 1 full bath with living areas and full kitchens! The building has front and rear entrances with a common area in the backyard. The 4-Plex already has 4 fully rented tenants in place. This already established Lavaca District has lots of walkable restaurants, bars, and other historical homes which is rich in San Antonio culture. A truly rare opportunity to own a 4 unit building under $450k! There are many single family homes over $550k and with this property you'll have 4 units. Each unit has its own utilities and meters, rear staircase and balcony was recently renovated.
- Type:
- Single Family
- Sq.Ft.:
- 872
- Status:
- Active
- Beds:
- 2
- Lot size:
- 0.17 Acres
- Year built:
- 1945
- Baths:
- 1.00
- MLS#:
- 1809083
- Subdivision:
- HIGHLAND PARK
ADDITIONAL INFORMATION
This Well-Maintained Gem is securely nestled minutes from beautiful tourist attraction Downtown San Antonio. Gated front entry patio welcomes you right into the living rooms natural hard-wood floorings with its standout freshly painted mock fireplace, two spacious bedrooms on first floor, lots of storage, inside washer / dryer connection, gas heating, 2 window units convey along with 2 floor heaters, all blinds stay, detached garage that has been converted into a mother-in-law suite or apartment with its own kitchen and restroom, storage shed, with mature trees shading the large fenced in back yard.
- Type:
- Single Family
- Sq.Ft.:
- 2,099
- Status:
- Active
- Beds:
- 3
- Lot size:
- 0.05 Acres
- Year built:
- 2024
- Baths:
- 3.00
- MLS#:
- 1808761
- Subdivision:
- DENVER HEIGHTS WEST OF NEW BRA
ADDITIONAL INFORMATION
Be the First to Experience This Stunning Brand-New Modern 3-Story Home! Perfectly located just minutes from downtown San Antonio, The Pearl Brewery, and the city's top dining and entertainment spots, this 2,059-square-foot residence blends contemporary design with vintage charm for the ultimate in stylish urban living. The open-concept layout features a gourmet kitchen with a large island, built-in microwave-oven combo, a matching refrigerator, and a sleek modern range hood that extends to the ceiling, ideal for both entertaining and everyday enjoyment. The third-floor loft, complete with a wet bar, opens to a spacious terrace with breathtaking views of the downtown skyline-perfect for hosting guests or unwinding in style. This home includes three generously sized bedrooms, with a luxurious primary suite offering a spa-inspired bathroom and ample closet space. It's future-proofed with prewiring for an electric vehicle charger and a smart garage door opener for added convenience. Smart home technology throughout ensures both efficiency and modern comfort. Additionally, a full 2-10 warranty provides peace of mind for your investment. The home features 10-foot ceilings in all first-floor living areas and a one-car garage that provides coveted downtown parking. This exceptional new construction home combines comfort, style, and a prime location-don't miss your opportunity to make it yours! Schedule a tour today!
- Type:
- Single Family
- Sq.Ft.:
- 594
- Status:
- Active
- Beds:
- 1
- Lot size:
- 0.09 Acres
- Year built:
- 2016
- Baths:
- 1.00
- MLS#:
- 1808723
- Subdivision:
- DENVER HEIGHTS
ADDITIONAL INFORMATION
Looking for a home near Downtown? This unique property offers both convenience and opportunity in the heart of the city. The first-floor living space is perfect for entertaining, while the private owner's loft provides a separate, cozy retreat. Enjoy the large yard, privacy fence, and extra parking. This newer-built home also includes a shipping container on-site, ideal for creating an outdoor bar or turning into additional rental income. Plus, with no HOA, the possibilities are endless. Don't miss out-come explore what this property has to offer!
$230,000
1410 HICKS AVE San Antonio, TX 78210
- Type:
- Single Family
- Sq.Ft.:
- 1,328
- Status:
- Active
- Beds:
- 3
- Lot size:
- 0.15 Acres
- Year built:
- 1940
- Baths:
- 2.00
- MLS#:
- 1808494
- Subdivision:
- HIGHLAND PARK
ADDITIONAL INFORMATION
Beautifully renovated craftsman home, comes with a transferable foundation repair warranty. Granite countertops, new cabinets, new HVAC with duct work comes with warranty, and a security camera system three Cameras that comes with the house, with a more extended Lot, the backyard contains Fully Mature Fruit Trees; to include a fully Mature Olive Tree, with a few restrictions the possibilities are unlimited. This house is located in the Historic Highland Park subdivision. This subdivision originated in 1909 and features stunning architecture and ambience.
$149,900
1305 Greer San Antonio, TX 78210
- Type:
- Single Family
- Sq.Ft.:
- 1,892
- Status:
- Active
- Beds:
- 3
- Lot size:
- 0.29 Acres
- Year built:
- 1952
- Baths:
- 2.00
- MLS#:
- 1808724
- Subdivision:
- HIGHLAND PARK
ADDITIONAL INFORMATION
Spacious corner lot located close to downtown, close proximity to highways. Property has lots of potential and is great investor opportunity. Dimensions approximate buyer to verify own dimensions.
- Type:
- Single Family
- Sq.Ft.:
- 1,276
- Status:
- Active
- Beds:
- 3
- Lot size:
- 0.04 Acres
- Year built:
- 2024
- Baths:
- 3.00
- MLS#:
- 1808329
- Subdivision:
- Denver Heights
ADDITIONAL INFORMATION
**OPEN HOUSE SATURDAY NOV 23rd 11AM-2PM** Step into a world of pure enchantment as you enter this captivating two-story home, nestled in the vibrant and booming community of Denver Heights. Featuring an impressive 1,276 sq ft, this 3 bed, 2 & 1/2 bath home is a testament to tasteful design and unrivaled elegance. Downtown is less than 5 minutes away and the ever popular Pearl Brewery is only a 10 minute drive too! The builder has built a total of 4 homes next to each other & can be purchased individually or as a package deal for someone who wants a family or friend next door, or an investor seeking investment properties.
- Type:
- Single Family
- Sq.Ft.:
- 1,372
- Status:
- Active
- Beds:
- 3
- Lot size:
- 0.15 Acres
- Year built:
- 1925
- Baths:
- 2.00
- MLS#:
- 1807888
- Subdivision:
- RIVERSIDE PARK
ADDITIONAL INFORMATION
This darling 1925 cottage has been brought back to life, and tucked into Mission District World Heritage site surrounding area -- walkable Texas history! Gleaming original hardwoods have been refurbished, while square footage added to offer more contemporary layout for modern lifestyles making it 3 generous bedrooms and 2 full bathrooms (primary with en suite). Sleek galley kitchen with solid surface countertops and gas cooking, makes for ideal cooking space -- there's even a true walk in pantry. Just minutes from downtown, this heavily canopied neighborhood is a rarity in San Antonio!

| Copyright © 2024, Houston Realtors Information Service, Inc. All information provided is deemed reliable but is not guaranteed and should be independently verified. IDX information is provided exclusively for consumers' personal, non-commercial use, that it may not be used for any purpose other than to identify prospective properties consumers may be interested in purchasing. |
San Antonio Real Estate
The median home value in San Antonio, TX is $254,600. This is lower than the county median home value of $267,600. The national median home value is $338,100. The average price of homes sold in San Antonio, TX is $254,600. Approximately 47.86% of San Antonio homes are owned, compared to 43.64% rented, while 8.51% are vacant. San Antonio real estate listings include condos, townhomes, and single family homes for sale. Commercial properties are also available. If you see a property you’re interested in, contact a San Antonio real estate agent to arrange a tour today!
San Antonio, Texas 78210 has a population of 1,434,540. San Antonio 78210 is less family-centric than the surrounding county with 31.3% of the households containing married families with children. The county average for households married with children is 32.84%.
The median household income in San Antonio, Texas 78210 is $55,084. The median household income for the surrounding county is $62,169 compared to the national median of $69,021. The median age of people living in San Antonio 78210 is 33.9 years.
San Antonio Weather
The average high temperature in July is 94.2 degrees, with an average low temperature in January of 40.5 degrees. The average rainfall is approximately 32.8 inches per year, with 0.2 inches of snow per year.
