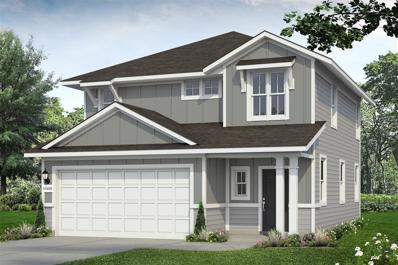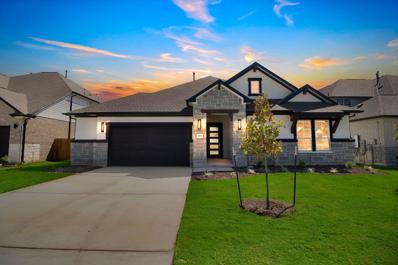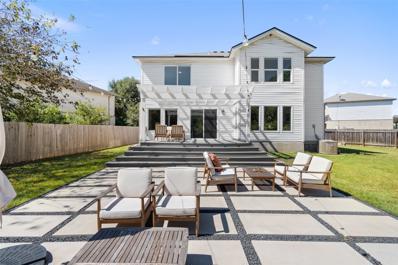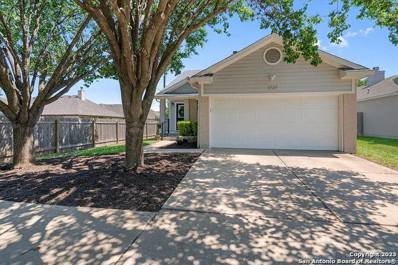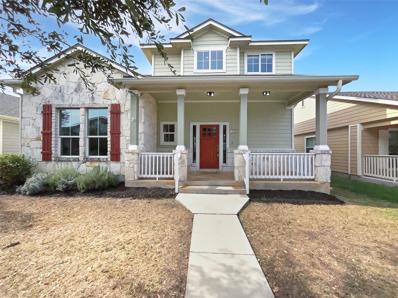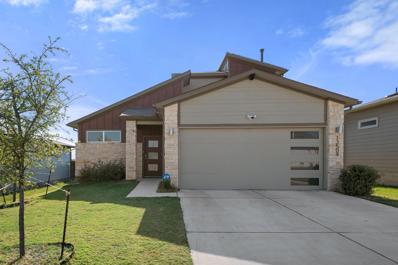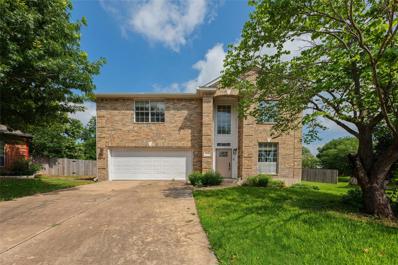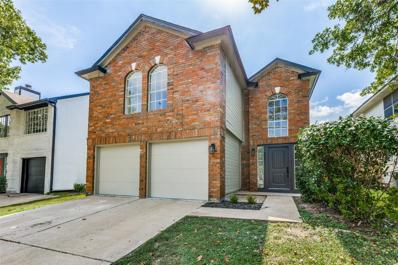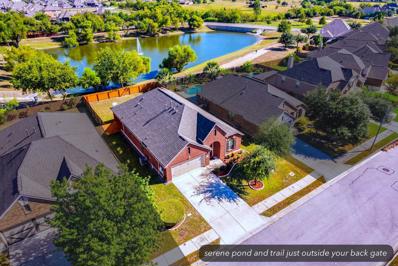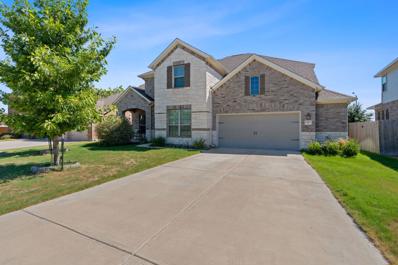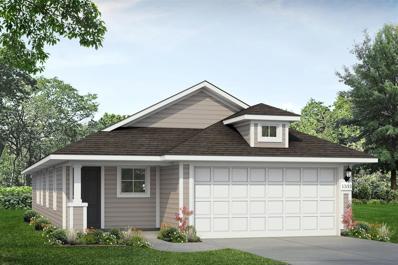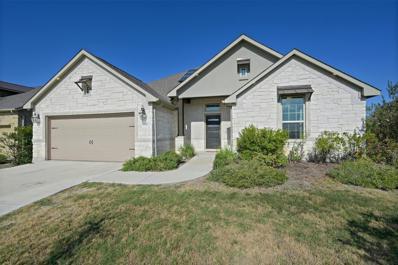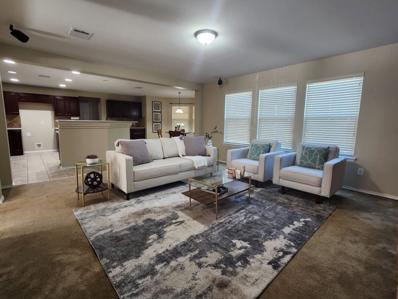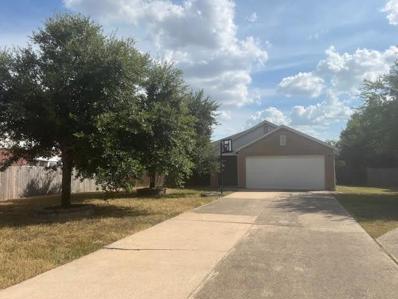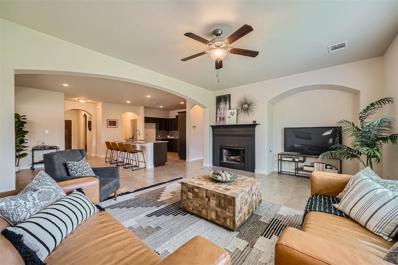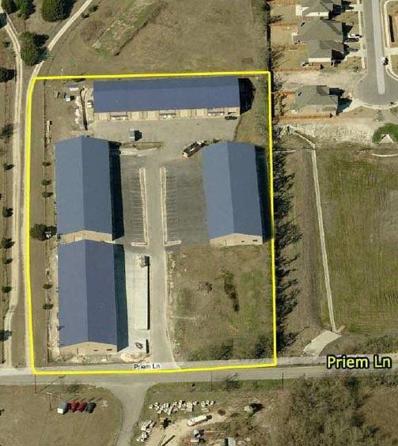Pflugerville TX Homes for Rent
- Type:
- Single Family
- Sq.Ft.:
- 1,796
- Status:
- Active
- Beds:
- 3
- Lot size:
- 0.08 Acres
- Year built:
- 2024
- Baths:
- 3.00
- MLS#:
- 2044610
- Subdivision:
- Edgebrooke
ADDITIONAL INFORMATION
MLS# 2044610 - Built by Brohn Homes - February completion! ~ Home Features Include: Spacious Upstairs Loft Walk-In Closet at Primary White Painted Shaker-Style Kitchen Cabinets with 42-Inch Uppers 3cm Granite Kitchen Countertops Wood-Look Sheet Vinyl Flooring Throughout Main Living Areas Ample Natural Lighting Throughout Home, Backs up to Trees with Privacy!!
- Type:
- Single Family
- Sq.Ft.:
- 1,668
- Status:
- Active
- Beds:
- 3
- Lot size:
- 0.09 Acres
- Year built:
- 2024
- Baths:
- 3.00
- MLS#:
- 6382641
- Subdivision:
- Edgebrooke
ADDITIONAL INFORMATION
MLS# 6382641 - Built by Brohn Homes - February completion! ~ Home Features Include: Spacious Upstairs, Walk-In Closet at Primary White Painted Shaker-Style Kitchen Cabinets with 42-Inch Uppers 3cm Granite Kitchen Countertops Wood-Look Sheet Vinyl Flooring Throughout Main Living Areas Ample Natural Lighting Throughout Home.
- Type:
- Single Family
- Sq.Ft.:
- 2,401
- Status:
- Active
- Beds:
- 4
- Lot size:
- 0.19 Acres
- Year built:
- 2021
- Baths:
- 3.00
- MLS#:
- 7906845
- Subdivision:
- Sorento
ADDITIONAL INFORMATION
This home is perfect for all types of homebuyers. You can spread out and enjoy the space. The neighborhood is close to Pflugerville Lake and Stone Hill shopping center. It's rated within the top 5 largest shopping centers in the Austin area—tons of shopping, grocery stores, and restaurants. Plenty of entertainment close by. There's even Typhoon Texas Waterpark within a few miles. You won't lack for things to do. The schools are highly rated and include the new Charter School Basis. Open Floorplan, check, Four bedrooms, check, separate office, check, single story, check, awesome kitchen, check. This should tick all of the boxes on your wish list. Lots of windows and a sliding glass door let in the natural light. The Primary bedroom is at the back of the home for privacy and will handle a king-sized bedroom suite. The primary bath has dual vanities, a soaking/garden tub, and a large walk-in tiled shower. The closet is ample enough to share space. The 3 other bedrooms are good-sized too. The office has double doors and it is also a nice size. The luxury vinyl plank floors are carried through the house for consistency. Only the bedrooms are carpeted. The kitchen is amazing. The extra-large island has plenty of under-cabinet storage for your kitchen gadget obsession and can even handle 3 or 4 barstools at the breakfast bar. There is great counter and prep space and an extra large walk-in pantry as well. You'll love entertaining in this home - There is also a formal dining space that can fit a large table with 8-10 chairs. The backyard is not too big. Easy to maintain and entertain in as well. Nice covered patio that is perfect for grilling and enjoying the Texas weather. The lot does have a very unique feature. There is no neighbor to the left. You have direct access to the neighborhood walking areas. Located at the end of a street that feels like a culdusac - quiet and peaceful! Come and see this home - you won't be disappointed.
- Type:
- Single Family
- Sq.Ft.:
- 3,001
- Status:
- Active
- Beds:
- 4
- Lot size:
- 0.19 Acres
- Year built:
- 2022
- Baths:
- 3.00
- MLS#:
- 7210466
- Subdivision:
- Blackhawk
ADDITIONAL INFORMATION
From our Presidential Series, this one-story home is our Lincoln floor plan offering 4 bedrooms, 3 bathrooms, and a 2-car garage on an oversized homesite. Highlights include an covered patio for indoor-outdoor living with a glass slider door, a fireplace in the family room with cathedral ceilings, a private study, a gourmet kitchen with large center kitchen island and attached breakfast area, and a luxurious primary bedroom with an upgraded spa-inspired bathroom, and an oversized walk-in closet.
- Type:
- Single Family
- Sq.Ft.:
- 2,355
- Status:
- Active
- Beds:
- 4
- Lot size:
- 0.21 Acres
- Year built:
- 1992
- Baths:
- 2.00
- MLS#:
- 2446980
- Subdivision:
- Katymead Sec 01
ADDITIONAL INFORMATION
Large 4 bedroom, 2 bath home with spacious kitchen and living areas. Great floor plan and large master bath. You can walk or bike to local trails covering over 15 miles.
- Type:
- Single Family
- Sq.Ft.:
- 1,806
- Status:
- Active
- Beds:
- 3
- Lot size:
- 0.17 Acres
- Year built:
- 1998
- Baths:
- 2.00
- MLS#:
- 8203216
- Subdivision:
- Meadows Blackhawk Ph 01
ADDITIONAL INFORMATION
Discover the perfect blend of comfort and convenience in one of the Austin area's most desirable communities—Pflugerville. This charming 3-bedroom, 2-bathroom home at 2203 Four Hills Court has been thoughtfully remodeled to offer an open-concept design that lets natural light shine throughout. Whether you're enjoying the spacious living areas or stepping outside to your private backyard retreat, you'll feel right at home. The sparkling pool and expansive patio provide the ideal setting for cooling off and entertaining guests during those warm Texas summers. Located close to parks, lakes, shopping, and top-rated schools, this home offers everything you need within easy reach. Don’t wait—schedule your showing today and make this beautiful home yours!
- Type:
- Single Family
- Sq.Ft.:
- 2,890
- Status:
- Active
- Beds:
- 4
- Lot size:
- 0.21 Acres
- Year built:
- 2001
- Baths:
- 3.00
- MLS#:
- 5164880
- Subdivision:
- Springbrook
ADDITIONAL INFORMATION
Welcome to 18025 Catumet Cove, a charming 2-story home nestled on a serene and private cul-de-sac in the desirable Springbrook neighborhood. Backing to a lush greenbelt, this home offers both tranquility and modern comforts. Recent updates include newer vinyl windows with blinds throughout, a newer roof, a newer HVAC system, and a foundation repair backed by a lifetime warranty. Completely remodeled in 2018, this home features stylish upgrades such as wood-look tile flooring throughout the downstairs and plush carpet in the bedrooms. The kitchen features stunning marble countertops with tile backsplash, and upgraded stainless steel appliances including a modern dishwasher and microwave. With three spacious living areas, 4 bedrooms, and 2.5 baths, including a versatile bonus room upstairs, there is ample space for both relaxation and entertainment. The expansive primary suite is a true retreat, with a cozy sitting area overlooking the peaceful greenbelt, a double vanity, and a generous walk-in closet. Step outside to enjoy a beautifully landscaped backyard complete with a large deck, a lueders limestone patio, and picturesque greenbelt views—the perfect setting for recreation and entertaining.
$410,000
1727 Shire St Pflugerville, TX 78660
- Type:
- Single Family
- Sq.Ft.:
- 1,474
- Status:
- Active
- Beds:
- 3
- Lot size:
- 0.13 Acres
- Year built:
- 1997
- Baths:
- 2.00
- MLS#:
- 1813384
- Subdivision:
- A
ADDITIONAL INFORMATION
SELLER FINANCE ONLY. **DUENO-A-DUENO**. *No Credit required*.No wholesalers, No lease options. [[SPANISH]]**DUENO-A-DUENO** $30k Enganche // $3,281.05 Pago Mensual // Pago incluye el Pago, Impuestos, y Seguro // No necesita credito // No necesita banco // Trabajador Proprio - OK // Compre con ITIN - OK //SELLER FINANCE $30k Downpayment $3,281.05 Monthly (Includes Payment, Taxes & Insurance) No Credit Required No Bank Required Light and bright updated home ready for new owners!
- Type:
- Single Family
- Sq.Ft.:
- 1,217
- Status:
- Active
- Beds:
- 3
- Lot size:
- 0.11 Acres
- Year built:
- 1998
- Baths:
- 2.00
- MLS#:
- 1936442
- Subdivision:
- Ridge At Steeds Crossing Sec 1
ADDITIONAL INFORMATION
Welcome to this beautifully renovated home, where every detail has been carefully considered. The interior boasts a neutral color paint scheme, complemented by new flooring throughout and fresh interior and exterior paint. The living room features a cozy fireplace, perfect for those chilly evenings. The remodeled kitchen is a chef's dream with stone counter tops, all stainless steel appliances and an accent backsplash. The primary bedroom offers a walk-in closet and an en-suite bathroom with a custom tile shower and double sinks. The new HVAC and roof ensure comfort and peace of mind. Outside, you'll find a patio overlooking a fenced-in backyard, perfect for outdoor relaxation. This home is a perfect blend of style, comfort, and functionality. Don't miss this unique opportunity.
Open House:
Wednesday, 11/13 8:00-7:00PM
- Type:
- Single Family
- Sq.Ft.:
- 1,826
- Status:
- Active
- Beds:
- 3
- Lot size:
- 0.11 Acres
- Year built:
- 2011
- Baths:
- 3.00
- MLS#:
- 3821996
- Subdivision:
- Highland Park Ph D Sec 02
ADDITIONAL INFORMATION
Welcome to your dream home! The kitchen is a chef's delight with all stainless steel appliances, an accent backsplash, and a spacious kitchen island for meal prep. The primary bedroom boasts a large walk-in closet, and the en-suite bathroom features double sinks, a separate tub, and shower for a spa-like experience. Enjoy the outdoors on your covered patio overlooking a fenced-in backyard. The home's interior has been freshly painted, adding a clean and modern touch. This property is a must-see for those seeking a stylish and comfortable living environment.
- Type:
- Single Family
- Sq.Ft.:
- 2,322
- Status:
- Active
- Beds:
- 4
- Lot size:
- 0.13 Acres
- Year built:
- 2021
- Baths:
- 3.00
- MLS#:
- 5267385
- Subdivision:
- Cantarra Ph 2 Sec 2
ADDITIONAL INFORMATION
Welcome to your dream home in the heart of Pflugerville, TX! This stunning residence boasts 4 spacious bedrooms and 3 full baths, offering an ideal layout for everyone to have plenty of space. With 3 bedrooms conveniently located on the main level, including a luxurious primary suite, this home effortlessly combines comfort and functionality. As you enter, you’ll be greeted by an open floor plan that allows for seamless interaction between the kitchen and living area. The kitchen is designed for both style and efficiency, featuring modern appliances that are just 2 years old. Natural light floods the space, enhancing the welcoming atmosphere and providing a perfect backdrop for gatherings. Ascend to the upper level, where you’ll find a separate living room that serves as a fantastic gameroom—ideal for entertaining or relaxing. This level also includes a fourth bedroom and a full bath, making it a perfect retreat for occupants seeking their own space. Outside, enjoy sunrise views as your backyard backs to a serene green field dotted with trees, offering a peaceful serene feeling. Lady Bird Lake is just 25 minutes away, while the vibrant Domain is only 20 minutes from your doorstep. Enjoy the convenience of being close to downtown Round Rock and Pflugerville, allowing you to explore dining, shopping, and entertainment options easily. As an added bonus, this home still feels like new, with the added peace of mind of being under the builder’s warranty. It’s also a smart home, allowing you to control doors, the garage, lights, and temperature all from your phone—making everyday life more convenient and efficient. A community pool is almost complete - soon you'll be able to enjoy it! Don’t miss your chance to own this exceptional home where modern living meets a tranquil setting. Schedule a viewing today and discover all the wonderful features this property has to offer!
- Type:
- Single Family
- Sq.Ft.:
- 2,760
- Status:
- Active
- Beds:
- 4
- Lot size:
- 0.3 Acres
- Year built:
- 1993
- Baths:
- 3.00
- MLS#:
- 5016554
- Subdivision:
- Meadow Park South Sec 03
ADDITIONAL INFORMATION
~Step into this spacious home in the established Meadow Park subdivision just blocks from City Park, hike & bike trails & city pool~Enjoy music in the park, festivals & plenty of other community amenities~NO HOA!~Original owner~Located at the end of a cul-de-sac you'll find this home situated on an oversized lot~The backyard boasts plenty of trees that provide ample privacy & a serene place to relax~Upon entry you'll be welcomed by the living/dining combo area with loads of space & flexibility for multiple uses~Large kitchen with SS appliances is open to the family room, has a built in office space, tons of cabinets, walk in pantry & a nook that would make the perfect coffee bar~All bedrooms are upstairs with a huge primary bedroom & bath~Laundry room with washer & dryer included is upstairs as well for added convenience~This home is ready for its new owners to add their personal touch to make it their own~
- Type:
- Single Family
- Sq.Ft.:
- 1,956
- Status:
- Active
- Beds:
- 3
- Lot size:
- 0.1 Acres
- Year built:
- 1990
- Baths:
- 3.00
- MLS#:
- 3920864
- Subdivision:
- Wells Point Phs C 3 Sec 2
ADDITIONAL INFORMATION
SELLER IS OFFERING BUYER CONCESSIONS with a competitive offer! Welcome to this beautifully updated 3-bedroom, 2.5-bath home located in the sought-after Wells Point subdivision in Pflugerville. This 1956 sqft traditional two-story brick home sits on a 4312 sqft lot, offering both charm and modern updates. The interior boasts luxury vinyl plank (LVP) flooring throughout the main living areas and upstairs, with tile in the bathrooms for a sleek and easy-to-maintain finish. The kitchen has been transformed with professionally painted cabinets, quartz countertops, and brand-new stainless steel appliances. The open-concept layout flows seamlessly into the dining and living areas, creating the perfect space for entertaining. The primary bathroom features a new walk-in shower with a glass enclosure, dual vanities, and modern fixtures. Every detail has been carefully curated, including new light and plumbing fixtures throughout the home. Enjoy peace of mind with a brand-new HVAC unit, new garage doors, and freshly power-washed exterior landscaping. Whether you're a first-time homebuyer or looking for an affordable move-in-ready home in Pflugerville, this property checks all the boxes. Conveniently located near shopping, dining, and highly-rated schools, this home offers a perfect blend of comfort and convenience. Don't miss your chance to live in the Wells Point subdivision — and the Seller is offering a new counter-depth refrigerator and concessions for competitive offers, schedule your private tour today!
- Type:
- Single Family
- Sq.Ft.:
- 2,009
- Status:
- Active
- Beds:
- 3
- Lot size:
- 0.17 Acres
- Year built:
- 2013
- Baths:
- 2.00
- MLS#:
- 8293055
- Subdivision:
- Commons At Rowe Lane Ph Ii C
ADDITIONAL INFORMATION
Imagine the serenity of a pond and trails just outside of your back gate. That is just one of the many features this immaculate, 1-story home provides daily at an affordable price point. A functional layout featuring 3 bed + office/flex space in the desirable Commons at Rowe Lane. Beautiful kitchen adorned with creme-colored upgraded cabinetry, matching granite counters, travertine backsplash, and island. High 10' ceilings throughout with beautiful stacked stone dividing wall with soaring arches between kitchen and living room. Engineered wood flooring in most rooms and brand new carpet with upgraded padding in guest bedrooms. Spacious living area with another large flex space with French doors. Enlarged covered patio features two ceiling fans, sealed floor, and a motorized electronic privacy/sun shade. Pleasantly positioned near the end of a street, fresh 2024 paint, gutters system, french drains, and water softener. LOW HOA DUES with incredible neighborhood amenities include multiple ponds, clubhouse, large swimming pool, basketball court, sand volleyball court, picnic tables, large playground, and trails throughout the neighborhood.
- Type:
- Single Family
- Sq.Ft.:
- 3,201
- Status:
- Active
- Beds:
- 5
- Lot size:
- 0.2 Acres
- Year built:
- 2019
- Baths:
- 4.00
- MLS#:
- 4444189
- Subdivision:
- Blackhawk
ADDITIONAL INFORMATION
This stunning two-story brick home offers the perfect blend of modern luxury and classic charm. Nestled in a vibrant community with two pools (including an Olympic-sized one), a fitness center, walking trails, and golf, you'll have everything you need right at your fingertips. Step inside to a spacious living area featuring soaring ceilings, wall-to-wall windows, and luxury plank flooring. The open-concept layout seamlessly connects the living room, kitchen, and dining area, creating an ideal space for entertaining. The kitchen boasts granite countertops, a central island with a sink, and ample cabinet space. The primary bedroom that's sure to impress. The primary en-suite features tile flooring, dual vanity, a soaking tub, and plenty of room to relax. Upstairs, you'll find a cozy loft with carpet and ceiling fans. Additional bedrooms offer neutral paint, carpet, and high ceilings for comfortable living. Outside, enjoy the privacy of your in-ground pool and gazebo, or unwind on the covered back patio. With a Generac generator hardwired into the home powered by natural gas, you can rest assured that your home will be comfortable and secure year-round. Don't miss this opportunity to make this beautiful home yours!
- Type:
- Single Family
- Sq.Ft.:
- 1,533
- Status:
- Active
- Beds:
- 3
- Lot size:
- 0.11 Acres
- Year built:
- 2024
- Baths:
- 2.00
- MLS#:
- 5326356
- Subdivision:
- Edgebrooke
ADDITIONAL INFORMATION
MLS# 5326356 - Built by Brohn Homes - January completion! ~ This home features, Walk-In Closet at Primary Truffle Stain Shaker-Style Kitchen Cabinets with 42-Inch Uppers, 3cm Granite Kitchen Countertops Wood-Look Sheet Vinyl Flooring and Carpet Throughout Main Living Areas Ample Natural Lighting Throughout Home!
- Type:
- Single Family
- Sq.Ft.:
- 1,784
- Status:
- Active
- Beds:
- 3
- Lot size:
- 0.11 Acres
- Year built:
- 2024
- Baths:
- 3.00
- MLS#:
- 1080405
- Subdivision:
- Edgebrooke
ADDITIONAL INFORMATION
MLS# 1080405 - Built by Brohn Homes - January completion! ~ Home Features Include: Spacious Upstairs Loft Walk-In Closet at Primary Truffle Stain Shaker-Style Kitchen Cabinets with 42-Inch Uppers 3cm Granite Kitchen Countertops Wood-Look Sheet Vinyl Flooring and Carpet Throughout Main Living Areas Ample Natural Lighting Throughout Home
- Type:
- Single Family
- Sq.Ft.:
- 2,696
- Status:
- Active
- Beds:
- 4
- Lot size:
- 0.29 Acres
- Year built:
- 2018
- Baths:
- 3.00
- MLS#:
- 1605972
- Subdivision:
- Park/blackhawk Vi Sec 2
ADDITIONAL INFORMATION
Nestled on a prime corner lot in the prestigious Blackhawk community, this stunning single-story home is a true showstopper. Boasting enviable curb appeal, the elegant stone and stucco façade is complemented by a charming covered front porch, perfect for enjoying your morning coffee while overlooking the tranquil community pond just across the street. Step inside to discover an inviting interior filled with natural light, high ceilings, and a neutral color palette that creates an air of sophistication. The rich hardwood flooring flows seamlessly through the main living areas, enhancing the sense of warmth and elegance throughout. The spacious living room is designed for both relaxation and entertaining, with a striking floor-to-ceiling stone fireplace serving as a captivating focal point. The living room flows effortlessly into the eat-in kitchen, featuring a massive center island, a breakfast bar, luxurious granite countertops, two-tone cabinetry, and sleek stainless-steel appliances that elevate every meal. For those seeking flexibility, glass French doors off the living room open to a private home office or versatile flex space. Retreat to the primary suite, tucked away for ultimate privacy, featuring a vaulted ceiling, a generously sized walk-in closet, and a spa-like en-suite bath complete with dual granite-topped vanities, a deep soaking tub, and a separate walk-in shower that exudes relaxation and style. Three beautifully appointed guest bedrooms offer comfort and convenience, with 2 full guest bathrooms to accommodate family and visitors alike. Step outside into your expansive backyard oasis, featuring a sprawling fenced yard and an extended patio, perfect for outdoor gatherings, BBQs, or simply soaking up the Texas sunshine. Blackhawk amenities include a sparkling pool, park, playground, sports court, walking trails, and a serene pond just steps away from your front door. Refrigerator and reverse osmosis filter in kitchen conveys. Schedule a showing today!
- Type:
- Single Family
- Sq.Ft.:
- 2,780
- Status:
- Active
- Beds:
- 4
- Lot size:
- 0.14 Acres
- Year built:
- 2012
- Baths:
- 3.00
- MLS#:
- 1592083
- Subdivision:
- Lakes At Northtown
ADDITIONAL INFORMATION
Lakes of Northtown is one of Pflugerville’s most conveniently located neighborhoods. This highly desired location in the heart of North Austin is a KB Home built in 2012. All Lakes of Northtown homes are new enough to feature open floor plans and energy efficient features, but established enough to start to see mature trees and landscaping. Driving into the neighborhood, you’ll pass a large retention pond which gives the neighborhood some nature and serenity. There is also a large park with picnic pavilion and large grass area for pets or kids to run and play. Outside, homes have a more traditional look with red/brown brick or stone exteriors and yards are well kept. This unique two-story floor plan invites you home with plenty of living space on the 1st level, an office/bdrm with french doors, continuing on into the formal dining area, opening up to the spacious floor plan of the living room and kitchen, perfect for entertaining The kitchen has extra counter space and storage along with a quaint breakfast area. A half bath is tucked away downstairs for guests. A luxurious primary bedroom awaits upstairs with enough room for a sitting area, adjacent to the primary is a dressing room/nursery/work-out room before entering into the walk-in closet. Upstairs also provides a versatile flex/bonus area, two generous-sized guest rooms and a full bath and plenty of closet space. The garage offers a charging station for EV. The backyard invites you to relax and enjoy the SMART mood lighting and fan on the extended and covered porch. Lakes at Northtown is an ideal place for you if you really want to be close to Austin, but want the affordability of Pflugerville with the convenience of being minutes away from I-35, I-45, The Domain, Dell Diamond, movie theaters and 130 to head to ABIA. You will be surrounded by plenty of shopping, grocery stores, and restaurants. NEW ROOF. Fresh paint. Vacant. GO!
- Type:
- Single Family
- Sq.Ft.:
- 1,668
- Status:
- Active
- Beds:
- 3
- Lot size:
- 0.11 Acres
- Year built:
- 2024
- Baths:
- 3.00
- MLS#:
- 4388656
- Subdivision:
- Edgebrooke
ADDITIONAL INFORMATION
MLS# 4388656 - Built by Brohn Homes - January completion! ~ Welcome to this charming spacious 3 bedroom 2.5 bath 2 story home offering 1668 square feet of comfortable living space. The primary bedroom is upstairs providing privacy and a cozy retreat away from the common living areas. This home seamlessly connects the living room, dining room, and kitchen perfect for entertaining and modern living.
- Type:
- Single Family
- Sq.Ft.:
- 2,180
- Status:
- Active
- Beds:
- 3
- Lot size:
- 0.28 Acres
- Year built:
- 2004
- Baths:
- 2.00
- MLS#:
- 5929257
- Subdivision:
- Kuempel Tr Ph 03 Sec 05
ADDITIONAL INFORMATION
No HOA..Desirable one story home on large, cul-de-sac close to parks (Gilleland Creek- pool, pavilion, trail, bbq pits, outdoor exercise area, Kuempel Park, Pfluger Park, Swenson Park, Pfenning Park). Spacious open floor plan with kitchen and breakfast room open to living room. All bedrooms are very large and have walk in closet. Covered Porch Entry, Covered Back Patio, All Sides Masonry, Fenced Yard. Floor Replaced and interior paint done in 2021.Spacious Kitchen w/Lots of Cabinet Storage. Under 10 miles to the Domain, Easy Access to IH35, 130, & 45, Under 10 miles to Apple campus, Under 6 miles to La Frontera shops/restaurants, Under 2 miles to HEB.
- Type:
- Single Family
- Sq.Ft.:
- 3,714
- Status:
- Active
- Beds:
- 4
- Lot size:
- 0.19 Acres
- Year built:
- 2012
- Baths:
- 4.00
- MLS#:
- 3485611
- Subdivision:
- Avalon Ph 02
ADDITIONAL INFORMATION
Welcome to 3721 Glastonbury Trail, where modern luxury blends seamlessly with everyday comfort. This stunning 4-bedroom, 3.5-bath home features 3,786 square feet of meticulously designed living space. As you step inside, you’ll be greeted by a freshly painted interior, brand-new carpet, and an open-concept layout that centers around a chef’s kitchen featuring an oversized granite island, double ovens, a gas range, and a spacious office. The kitchen flows effortlessly into the dining and living areas, creating the perfect space for entertaining—step outside to your private patio, which is ideal for outdoor gatherings or peaceful relaxation. Upstairs, an oversized game room and dedicated media room offer endless entertainment options. The epoxy-finished garage floor, large backyard with a playground, and more make this home a true standout. Located in the sought-after Avalon neighborhood, you'll enjoy a vibrant community with amenities like a resort-style pool, splash pad, volleyball court, shaded playgrounds, and miles of scenic trails. The neighborhood is known for its active social calendar, including events like Santa visits, game nights, and one of the best Halloween celebrations in Pflugerville. This home is more than a place to live—it's a lifestyle. Don't let this incredible opportunity pass you by!
- Type:
- Single Family
- Sq.Ft.:
- 2,413
- Status:
- Active
- Beds:
- 5
- Lot size:
- 0.21 Acres
- Year built:
- 2004
- Baths:
- 4.00
- MLS#:
- 2760670
- Subdivision:
- Estates Rowe Lane Sec 01
ADDITIONAL INFORMATION
New Flooring throughout home to accent hard tile. No Carpet. Kitchen w/Granite, 42" cabinets. Formal Dining and Breakfast area. New paint inside. Frameless shower in Owners suite with garden tub. Covered patio with extension to covered pergola.
$12,500,000
4674 Priem Ln Pflugerville, TX 78660
- Type:
- Industrial
- Sq.Ft.:
- 71,137
- Status:
- Active
- Beds:
- n/a
- Lot size:
- 5.05 Acres
- Year built:
- 2003
- Baths:
- MLS#:
- 4796423
ADDITIONAL INFORMATION
Longhorn Park, strategically located at 4674 Priem Lane in Pflugerville, TX, plays host to a Flex/Industrial complex featuring 4 single-story buildings ranging from 15,351 to 18,000 SF for a total of just over 70,478 SF of rentable space. The buildings, constructed in the 2004-2010 timeframe, feature spacious and versatile floor plans. The site encompasses approximately 5.05 acres and is located along the north side of Priem Lane, just west of SH-130, with easy access to all the North Austin commercial areas. The buildings feature a total of 26 grade-level loading doors and 24 ft of clearance height. Currently, the building is 67.93% occupied and the 19 sub-units range in size from 1,450 to 9,000 SF, providing wide versatility and options. Seven of the units (35,529 SF) are currently owner-occupied, providing financial convenience, comfort, and security. Currently, the owner operates an auto sales, painting, and repair/servicing shop out of the property. Challenging economic headwinds combined with a beleaguered and declining auto industry, have led to a shift in direction and ownership plans to dissolve the business. This makes the space ideal for an Owner/User targeting an auto-related use to occupy as the Anchor Tenant, while collecting income from the rented units. Alternatively, a low supply of industrial product in the market intersecting a high demand for semiconductor (Samsung, et al) suppliers and trades needing space, this project commands ideal investment. The spaces could be leased at an attractive cap rate of 6% or higher, given the below-market rents and vacancies coupled with owner occupied space. In addition, several of the auto shop spaces have been modernized with LED lighting, and other improvements. There are several renewals, expansions, and new leases in various stages of development. Please contact us for more information regarding the latest news and financing options available.
- Type:
- Single Family
- Sq.Ft.:
- 1,330
- Status:
- Active
- Beds:
- 3
- Lot size:
- 0.1 Acres
- Year built:
- 2014
- Baths:
- 2.00
- MLS#:
- 7944656
- Subdivision:
- Highland Park Ph B Sec 10 & 1
ADDITIONAL INFORMATION
Immaculate home! New paint, 2-year-old roof, open floor plan, gourmet kitchen, tile and carpet flooring, spacious rooms throughout, nice balcony with covered front sitting areas, close to all area amenities. This home is in excellent condition and is immaculate!

Listings courtesy of ACTRIS MLS as distributed by MLS GRID, based on information submitted to the MLS GRID as of {{last updated}}.. All data is obtained from various sources and may not have been verified by broker or MLS GRID. Supplied Open House Information is subject to change without notice. All information should be independently reviewed and verified for accuracy. Properties may or may not be listed by the office/agent presenting the information. The Digital Millennium Copyright Act of 1998, 17 U.S.C. § 512 (the “DMCA”) provides recourse for copyright owners who believe that material appearing on the Internet infringes their rights under U.S. copyright law. If you believe in good faith that any content or material made available in connection with our website or services infringes your copyright, you (or your agent) may send us a notice requesting that the content or material be removed, or access to it blocked. Notices must be sent in writing by email to [email protected]. The DMCA requires that your notice of alleged copyright infringement include the following information: (1) description of the copyrighted work that is the subject of claimed infringement; (2) description of the alleged infringing content and information sufficient to permit us to locate the content; (3) contact information for you, including your address, telephone number and email address; (4) a statement by you that you have a good faith belief that the content in the manner complained of is not authorized by the copyright owner, or its agent, or by the operation of any law; (5) a statement by you, signed under penalty of perjury, that the information in the notification is accurate and that you have the authority to enforce the copyrights that are claimed to be infringed; and (6) a physical or electronic signature of the copyright owner or a person authorized to act on the copyright owner’s behalf. Failure to include all of the above information may result in the delay of the processing of your complaint.

Pflugerville Real Estate
The median home value in Pflugerville, TX is $380,000. This is lower than the county median home value of $524,300. The national median home value is $338,100. The average price of homes sold in Pflugerville, TX is $380,000. Approximately 71.08% of Pflugerville homes are owned, compared to 24.94% rented, while 3.98% are vacant. Pflugerville real estate listings include condos, townhomes, and single family homes for sale. Commercial properties are also available. If you see a property you’re interested in, contact a Pflugerville real estate agent to arrange a tour today!
Pflugerville, Texas has a population of 64,007. Pflugerville is more family-centric than the surrounding county with 43.77% of the households containing married families with children. The county average for households married with children is 36.42%.
The median household income in Pflugerville, Texas is $98,938. The median household income for the surrounding county is $85,043 compared to the national median of $69,021. The median age of people living in Pflugerville is 37.3 years.
Pflugerville Weather
The average high temperature in July is 95 degrees, with an average low temperature in January of 38.5 degrees. The average rainfall is approximately 35.4 inches per year, with 0.2 inches of snow per year.

