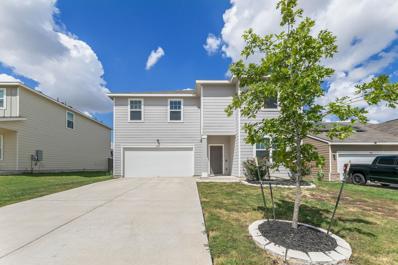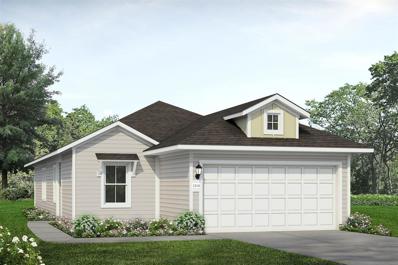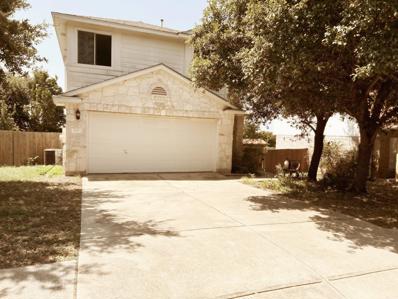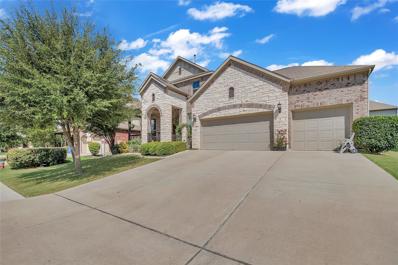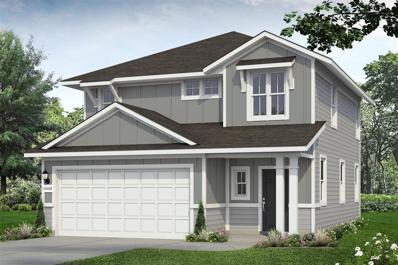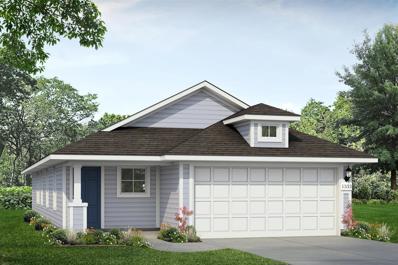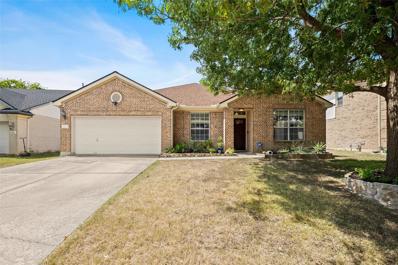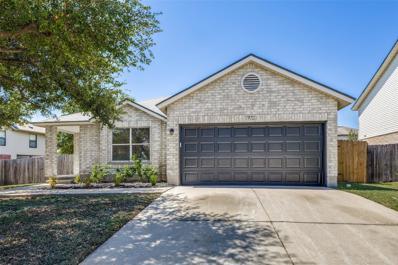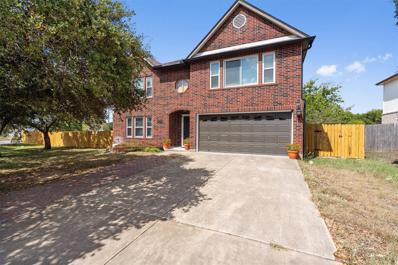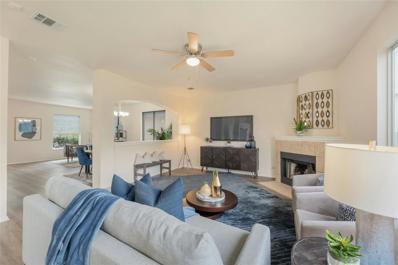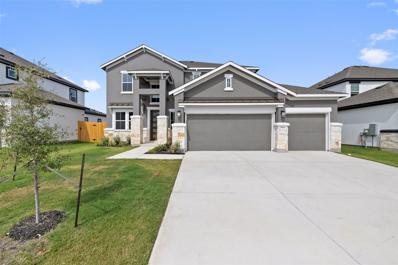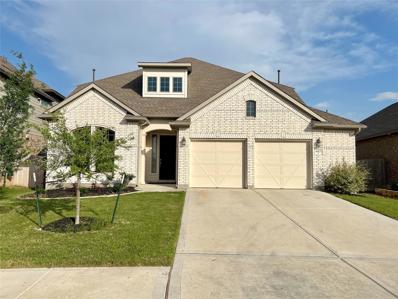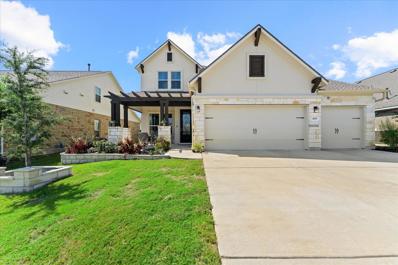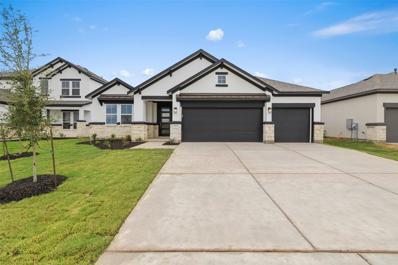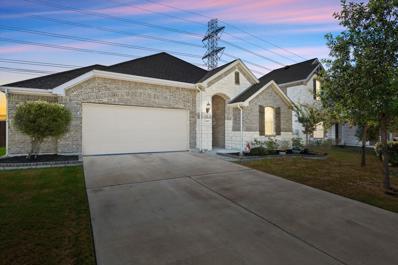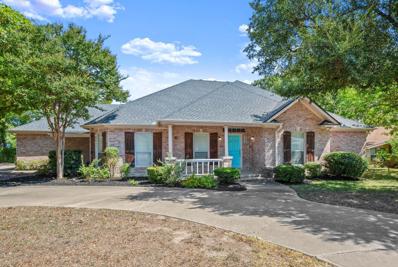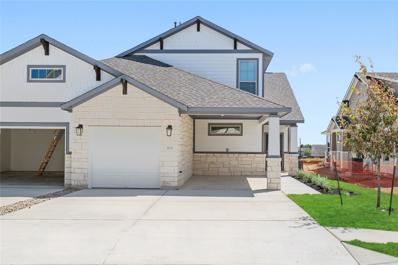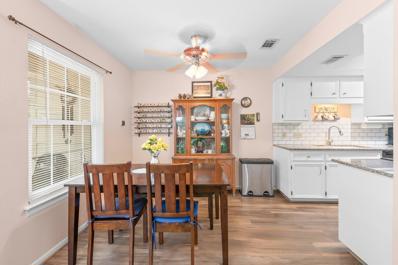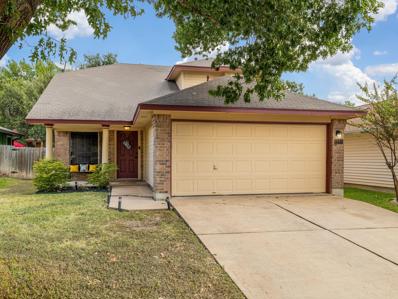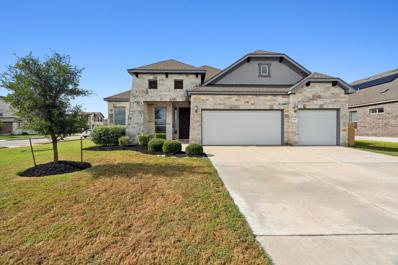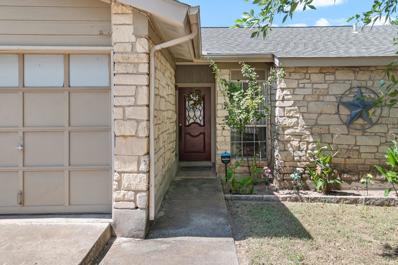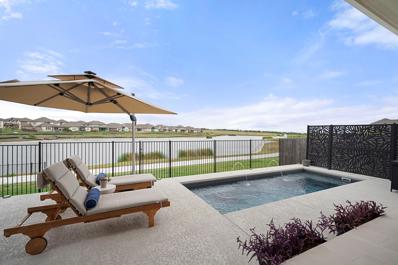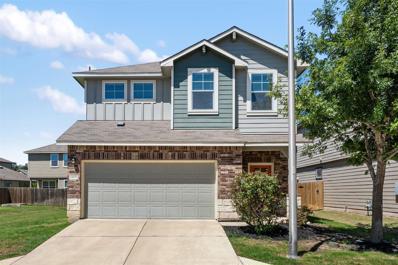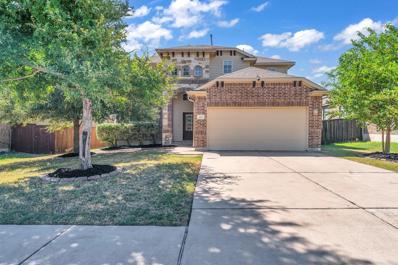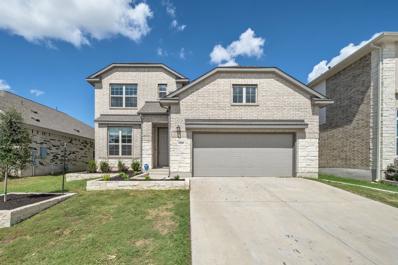Pflugerville TX Homes for Rent
- Type:
- Single Family
- Sq.Ft.:
- 2,872
- Status:
- Active
- Beds:
- 5
- Lot size:
- 0.14 Acres
- Year built:
- 2020
- Baths:
- 3.00
- MLS#:
- 6946263
- Subdivision:
- Vine Crk Ph 3 & 4
ADDITIONAL INFORMATION
PRICE IMPROVED! Don't miss this opportunity in Pflugerville! Brand new flooring and paint make this LARGE 5-bedroom feel airy and inviting- you're ready to move in, just pack your bags! The first floor features an open flex room/office area immediately off of the entry foyer and opens to a large, well-lit living room and kitchen/dining. The kitchen is perfect for entertaining with a large center island and ample cabinet and counter space, and the dining area overlooks your covered rear porch and backyard through a sliding glass door. There is a secondary bedroom located off of the living room that could also be used as a private office. Upstairs you'll find the spacious secondary living area (or game room) and four additional bedrooms including the primary suite, complete with a large walk-in closet. This house is ready to become a home for buyers that appreciate the space, including the large back yard with no neighbors directly behind. The neighborhood features walking trails, sport courts, and a great pool for those hot summer days. Schedule your showing today!
- Type:
- Single Family
- Sq.Ft.:
- 1,514
- Status:
- Active
- Beds:
- 3
- Lot size:
- 0.11 Acres
- Year built:
- 2024
- Baths:
- 2.00
- MLS#:
- 6989597
- Subdivision:
- Edgebrooke
ADDITIONAL INFORMATION
MLS# 6989597 - Built by Brohn Homes - February completion! ~ December completion! Enjoy quality finishes in this Energy Certified 3 bedroom and 2.5 bath home with 2 car garage. This layout is designed for both functionality and comfort with open-concept living area that combines the family room, dining area, and kitchen. This community offers you a vibrant lifestyle close to shopping and entertainment. Don't miss the opportunity to own a beautifully designed home in a prime location!!
- Type:
- Single Family
- Sq.Ft.:
- 1,590
- Status:
- Active
- Beds:
- 3
- Lot size:
- 0.11 Acres
- Year built:
- 2002
- Baths:
- 3.00
- MLS#:
- 8054764
- Subdivision:
- Sarahs Creek South
ADDITIONAL INFORMATION
Excellent opportunity for first-time buyers! This well-maintained home is located in a prime Pflugerville neighborhood, just minutes from major employers like Dell and Samsung, with easy access to I-35 for seamless commutes to both North and South Austin. The home offers 4 bedrooms, 2.5 bathrooms, and a spacious open-concept living area, perfect for everyday living and entertaining. The kitchen shines with Corian countertops and a brand-new GE stainless steel dishwasher, with an invoice available to register for the full manufacturer’s warranty. Freshly installed carpet on the stairs and throughout the second floor adds a cozy and updated feel to the home. The primary bedroom features a walk-in closet and an en-suite bath with a dual vanity and a large walk-in shower. Additional features include a two-car garage and a professionally landscaped yard with an irrigation system. Located near shopping, dining, and entertainment, including Typhoon Texas Waterpark and Lake Pflugerville, this home is perfect for anyone looking to settle in a convenient and welcoming community. New buyers—don’t miss this rare find in such an affordable price range for the Austin area! With the recent interest rate cut, this one should go quickly.
- Type:
- Single Family
- Sq.Ft.:
- 3,083
- Status:
- Active
- Beds:
- 4
- Lot size:
- 0.19 Acres
- Year built:
- 2016
- Baths:
- 3.00
- MLS#:
- 3589715
- Subdivision:
- Commons At Rowe Lane Ph V A
ADDITIONAL INFORMATION
*Buyer incentives available!**l BOM - change in buyer circumstances. (Agents, see private remarks.) Meticulously maintained two-story home in the convenient community of The Commons at Rowe Lane. Upon arrival you’ll receive a warm welcome from soothing sounds of the front yard fountain. The front porch and fountain await to put you at ease, while protected from the sun with built-in optional shade. Enter the home to find a large office, study w/plantation shutters, and powder room located by a spacious foyer. Floorplan opens to a living space of dedicated dining and kitchen w/beautiful oversized granite island, large pantry, living area accented w/wood burning & gas fireplace. Natural light illuminates the entire 1st fl. from the 2-story ceiling and windows with energy efficient Hunter Douglas Honeycomb blinds (remote and manual operation). Beyond the living space, you’ll find the main floor primary bedroom w/ensuite featuring a cozy soaking tub and laundry room accessible from the oversized walk-in closet. The primary closet features customizable organization by Closets By Design and the laundry room has space for any storage solution. There is additional storage in a first floor deep closet below the steps. As you enter the second floor, a large game room or second family room awaits overlooking the first floor living area, a second full bath and three bedrooms, each with a large closet. If the front porch and fountain don’t suit your mood, the large backyard covered patio with additional shade covering will welcome you for any outdoor play, meals from a grill (gas line present) or simply time to lounge. The storage options continue in the 3-bay garage w/full wall of built in shelving and large overhead/ceiling storage. The well maintained water softener must-have is also located in the garage. The recently upgraded dual-zone HVAC system (both units replaced within last 12 mons approx.) keep the home comfortable with low energy bills throughout all seasons.
- Type:
- Single Family
- Sq.Ft.:
- 1,668
- Status:
- Active
- Beds:
- 3
- Lot size:
- 0.1 Acres
- Year built:
- 2024
- Baths:
- 3.00
- MLS#:
- 5975795
- Subdivision:
- Edgebrooke
ADDITIONAL INFORMATION
MLS# 5975795 - Built by Brohn Homes - January completion! ~ Discover your new home in a vibrant new neighborhood. Located in an ideal spot just minutes from shopping and entertainment! This charming 2 story home features 3 bedrooms and 2.5 baths offering the perfect blend of comfort and style. This home provides you with everything for a balanced lifestyle, stylish homes and neighborhood amenities!
- Type:
- Single Family
- Sq.Ft.:
- 1,533
- Status:
- Active
- Beds:
- 3
- Lot size:
- 0.1 Acres
- Year built:
- 2024
- Baths:
- 2.00
- MLS#:
- 9858998
- Subdivision:
- Edgebrooke
ADDITIONAL INFORMATION
MLS# 9858998 - Built by Brohn Homes - January completion! ~ This one story exceptional spacious open floorplan shared between the kitchen, dining area and living room for easy entertaining. An primary bedroom suite enjoys a private location in a rear corner of the home, with en-suite bathroom and walk-in closet. There are two secondary bedrooms comfortable and spacious for individual needs. Located within minutes of shopping and entertainment ' prime Pflugerville location.
$389,000
1603 Suzi Ln Pflugerville, TX 78660
- Type:
- Single Family
- Sq.Ft.:
- 2,078
- Status:
- Active
- Beds:
- 3
- Lot size:
- 0.18 Acres
- Year built:
- 1994
- Baths:
- 2.00
- MLS#:
- 7439714
- Subdivision:
- North Park Sec 01
ADDITIONAL INFORMATION
Single story 3/2 on a quiet street in Pflugerville. Inside the front door is a formal living/dining area that leads to an open-concept kitchen which boasts a generously-sized peninsula allowing extra space for food prep, dining, and storage; as well as a breakfast nook, and family room with fireplace and built-ins. The large bedrooms have wood plank flooring, and the primary boasts a walk-thru closet. The main floors are Italian tile. Centrally located is the laundry room with washer/dryer connections. Two-car garage. Private backyard is well maintained and beautifully landscaped with a large deck and 10x12' shed. New roof and gutters 2024. Close to I35, 45 and 130; as well as major employers, and plenty of shopping and dining at Stone Hill Town Center and LaFrontera Village.
- Type:
- Single Family
- Sq.Ft.:
- 1,643
- Status:
- Active
- Beds:
- 3
- Lot size:
- 0.18 Acres
- Year built:
- 1999
- Baths:
- 2.00
- MLS#:
- 7413738
- Subdivision:
- Springbrook 01 Sec 03
ADDITIONAL INFORMATION
*Multiple offers received - Offer Deadline Monday, 10/28 at 12pm CST** Welcome to 17721 Kessler Drive, a beautifully updated 3-bedroom, 2-bathroom home in the heart of Pflugerville. This property features sleek new flooring throughout, contemporary light fixtures, and a fully updated kitchen with modern amenities. The thoughtful upgrades provide a fresh and inviting atmosphere, perfect for family living or entertaining guests. Nestled in a charming neighborhood, this home offers a combination of style, comfort, and convenience. Don’t miss out on this stunning opportunity to own a turn-key property in a desirable area. Explore the potential of modern living at 17721 Kessler Drive – your new home awaits! Buyer to verify all info
- Type:
- Single Family
- Sq.Ft.:
- 3,847
- Status:
- Active
- Beds:
- 5
- Lot size:
- 0.35 Acres
- Year built:
- 2000
- Baths:
- 3.00
- MLS#:
- 2251757
- Subdivision:
- Springbrook 01 Sec 02
ADDITIONAL INFORMATION
Brand new fence installed in 2024. New quartz countertops installed 2024. Roof replaced in 2019. AC and water heater replaced in 2016.
- Type:
- Single Family
- Sq.Ft.:
- 2,504
- Status:
- Active
- Beds:
- 4
- Lot size:
- 0.14 Acres
- Year built:
- 1999
- Baths:
- 3.00
- MLS#:
- 1924546
- Subdivision:
- Northtown West Sec 01
ADDITIONAL INFORMATION
Welcome to this expansive and inviting 4-bedroom, 2.5-bath, two-story home that offers the perfect blend of space, style, and functionality. All bedrooms are located on the second floor, ensuring privacy and a peaceful retreat. The huge primary bedroom is a true sanctuary, featuring an en-suite bath with a luxurious soaking tub, a stand-alone shower, and a generous walk-in closet. On the main level, the bright, open floor plan with impressive 9-foot ceilings enhances the sense of space. The formal dining and living areas provide an elegant space for hosting, while the cozy family room, complete with a fireplace, is perfect for relaxing. The modern kitchen, designed with a central island, flows seamlessly into the breakfast nook, which overlooks an outdoor patio—ideal for grilling, outdoor dining or morning coffee. A half-bath on the main level offers convenience for guests. The spacious backyard is perfect for outdoor activities, and with its family-friendly layout, this home is ideal for both everyday living and entertaining. From its thoughtful design to its premium features, this home is the epitome of comfortable living!
- Type:
- Single Family
- Sq.Ft.:
- 2,496
- Status:
- Active
- Beds:
- 5
- Lot size:
- 0.18 Acres
- Year built:
- 2024
- Baths:
- 4.00
- MLS#:
- 8690506
- Subdivision:
- Enclave At Cele
ADDITIONAL INFORMATION
Call the Saratoga Homes of Austin sales number for showings. Discover modern living at its finest in Pflugerville's latest gem, Enclave at Cele. These stunning homes boast an array of desirable features, including gourmet kitchens with Quartz countertops, a premium stainless steel appliance package featuring a wall oven and a 5-burner cooktop, stained oak railings with iron balusters (per plan), 36’’- 42’’ upper and refrigerator cabinets with decorative crown molding, free-standing tub and separate shower and covered patios. Embrace the spaciousness of the open-concept layout complemented by raised ceilings while enjoying the convenience of front and rear irrigation and various energy-efficient elements integrated throughout the home. Nestled in a vibrant community, this neighborhood provides easy access to shopping and a wonderful playground and indeed presents the perfect blend of contemporary living and convenience.
- Type:
- Single Family
- Sq.Ft.:
- 3,142
- Status:
- Active
- Beds:
- 5
- Lot size:
- 0.18 Acres
- Year built:
- 2021
- Baths:
- 4.00
- MLS#:
- 5435848
- Subdivision:
- Blackhawk
ADDITIONAL INFORMATION
Wonderful opportunity to own 5 bedrooms and 3.5 baths within the coveted Blackhawk community. Beaming with natural light, the spacious open floor plan seamlessly integrates the living, dining, and kitchen areas, fostering an atmosphere of effortless entertaining and relaxation. The main level has a dedicated office space and a primary suite, featuring a generously sized bedroom, double vanities, an expansive walk-in closet, and an ensuite bathroom boasting a soaking tub and a separate walk-in shower. Upstairs, four additional bedrooms, two full bathrooms, and a sizable game room offer versatile living options for family and guests. Enjoy access to an array of community amenities, including playgrounds, fitness center, community pools, hiking/biking trails, and basketball courts, ensuring a vibrant and active lifestyle for all. Owner/Agent.
- Type:
- Single Family
- Sq.Ft.:
- 2,374
- Status:
- Active
- Beds:
- 3
- Lot size:
- 0.18 Acres
- Year built:
- 2020
- Baths:
- 3.00
- MLS#:
- 4751605
- Subdivision:
- Park/blackhawk Vi Sec 2
ADDITIONAL INFORMATION
Welcome to this beautiful 3-bedroom home featuring 2.5 baths, an inviting office space, and a spacious 3-car garage.Step inside to a bright and airy open-concept kitchen, ideal for gatherings and everyday living. The kitchen boasts sleek countertops, a large island, modern appliances, and ample cabinetry, perfect for the home chef.Adjacent to the kitchen is a cozy dining room, perfect for family meals or hosting guests. Upstairs, you’ll find a spacious game room, offering a versatile space for recreation or relaxation.Enjoy relaxing on the charming front porch, ideal for morning coffee or evening sunsets. With its thoughtful design and versatile spaces, this home is a perfect blend of comfort and styleLocated in a desirable neighborhood with convenient access to shopping, dining, and excellent schools, this home offers the perfect balance of comfort, convenience, and charm. Don’t miss this opportunity to own a home that truly has it all! Washer/Dryer and Refrigerator do not convey with the property. Please Note : Washer,Dryer, Refrigerator in Kitchen, upright Freezer in laundry room, EV Wall Charger,Chandelier front room , and all curtains do not convey with the property.
- Type:
- Single Family
- Sq.Ft.:
- 1,824
- Status:
- Active
- Beds:
- 4
- Lot size:
- 0.18 Acres
- Year built:
- 2024
- Baths:
- 2.00
- MLS#:
- 2603417
- Subdivision:
- Enclave At Cele
ADDITIONAL INFORMATION
Call the Saratoga Homes of Austin sales number for showings. Discover modern living at its finest in Pflugerville's latest gem, Enclave at Cele. These stunning homes boast an array of desirable features, including gourmet kitchens with Quartz countertops, a premium stainless steel appliance package featuring a wall oven and a 5-burner cooktop, stained oak railings with iron balusters (per plan), 36’’- 42’’ upper and refrigerator cabinets with decorative crown molding, free-standing tub and separate shower and covered patios. Embrace the spaciousness of the open-concept layout complemented by raised ceilings while enjoying the convenience of front and rear irrigation and various energy-efficient elements integrated throughout the home. Nestled in a vibrant community, this neighborhood provides easy access to shopping and a wonderful playground and indeed presents the perfect blend of contemporary living and convenience.
- Type:
- Single Family
- Sq.Ft.:
- 1,850
- Status:
- Active
- Beds:
- 3
- Lot size:
- 0.17 Acres
- Year built:
- 2019
- Baths:
- 2.00
- MLS#:
- 4918446
- Subdivision:
- Carmel West Phs 2 Sec 3
ADDITIONAL INFORMATION
Nestled in a lovely neighborhood, this beautifully maintained 3BD/2BA home boasts a tranquil greenbelt backdrop, perfect for nature lovers and those seeking serenity. The inviting exterior features a well-manicured front yard, 2.5-car garage, trees, full gutters, and a 2-year-old roof. Step inside to discover a bright and airy interior, complete with soaring ceilings, stylish light fixtures, and vinyl plank flooring. The open floor plan seamlessly connects the living room, dining area, and kitchen, perfect for entertaining. The living room's wall of windows and ceiling fan create a cozy atmosphere, while the bright kitchen impresses with its large island/breakfast bar combo, granite countertops, recessed lighting, pantry, stainless steel appliances, and beautiful tile backsplash. The spacious primary bedroom serves as a peaceful retreat, boasting high ceilings, plush carpet, and French doors leading to a charming en-suite bathroom. This beautiful space features separate vanities, tile flooring, a large walk-in shower, and a spacious walk-in closet. Both secondary bedrooms offer carpet flooring and walk-in closets. Outdoor living is a breeze on the expansive covered patio, complete with two ceiling fans and surrounded by a fully fenced backyard perfect for outdoor relaxation or entertainment. The neighborhood offers a playground, park, walking/hiking/biking trails, a pool, and is conveniently close to schools, Lake Pflugerville, and more parks.
- Type:
- Single Family
- Sq.Ft.:
- 2,653
- Status:
- Active
- Beds:
- 4
- Lot size:
- 0.36 Acres
- Year built:
- 1993
- Baths:
- 3.00
- MLS#:
- 8212385
- Subdivision:
- Pfluger Alma Add
ADDITIONAL INFORMATION
Seller offering $10,000 in buyer incentives with full price offer. Rare opportunity to own a beautiful, custom home on an oversized lot (.363 acre) in Old Town Pflugerville. This 4 sided masonry, single story home boasts over 2600 sq ft and features stained concrete floors throughout the 4 large bedrooms, 3 full bathrooms, formal dining area, separate office & a large living area overlooking the private backyard. The kitchen features lots of storage & an oversized center island/breakfast bar that is open to the breakfast area & family room. The family room is the center of the home & is anchored by a floor to ceiling brick, gas log fireplace flanked by custom built-ins & a wall of sliders leading to the patio. Primary suite has access to the screened in patio, high ceilings and an en-suite bath with split vanities, oversized shower, soaking tub & large walk-in closet. A private office is located off of the formal dining area & has a built-in corner desk & bookcase while offering views of the front yard. Enjoy the quietness of the neighborhood from the covered front porch, the side porch or the screened in patio. An extended driveway leads to an oversized, side entry garage & a semi circle driveway for extra parking. This awesome property is within walking distance to downtown Pflugerville entertainment and the public library. Take advantage of lower city property taxes and no HOA. New roof-2024.
- Type:
- Townhouse
- Sq.Ft.:
- 1,594
- Status:
- Active
- Beds:
- 3
- Year built:
- 2024
- Baths:
- 3.00
- MLS#:
- 7909110
- Subdivision:
- Villas At Rowe Lane
ADDITIONAL INFORMATION
The Edgewater floor plan is designed to impress. Its open concept dining and family room on the main level flows seamlessly onto a covered patio, offering endless design possibilities. A spacious owner’s suite is located towards the back of the home, fitted with a walk-in closet and luxurious ensuite. The main level also features an optional fireplace, and a second bedroom. The second floor houses a flex loft space and the home’s additional bedroom. This model offers homeowners a 1-car carport and a 1-car garage. **4.99% Fixed Rate financing when you purchase an Empire Communities home in the Austin area & home must close by 10/31/2024. * Please see Onsite for all details - subject to change without notice.**
- Type:
- Condo
- Sq.Ft.:
- 1,190
- Status:
- Active
- Beds:
- 2
- Lot size:
- 0.06 Acres
- Year built:
- 1982
- Baths:
- 2.00
- MLS#:
- 7755675
- Subdivision:
- Pflugerville Condo
ADDITIONAL INFORMATION
Ready for quick move-in Refrigerator, washer, dryer and television upstairs convey. Welcome to your charming 2-bedroom, 2-bathroom condo nestled in the heart of Pflugerville. This delightful two-story condo offers a perfect blend of comfort and modern conveniences. As you step inside, you'll be greeted by a warm and inviting living area featuring a cozy wood-burning fireplace. The open-concept design allows for seamless flow between the living/family room and the kitchen, creating a wonderful space for both relaxation and entertaining. The condo boasts a thoughtfully designed addition conversion, providing extra space for your personal needs—whether it be a home office, playroom, or additional storage. The all-electric setup ensures ease of living while keeping utility costs manageable. Upstairs, you'll find a spacious bedroom, each ample natural light and closet space. Two reserved parking spaces, ensuring you and your guests always have a spot close to home. The roof and gutters were replaced in 2022, providing peace of mind and adding to the overall appeal. Enjoy outdoor living with easy access to nearby parks, shopping, and dining options that Pflugerville has to offer. Whether you're lounging by the fireplace or enjoying the local community, this condo is a perfect place to call home. Don't miss your chance to own this charming condo in a thriving neighborhood—schedule a viewing today!
- Type:
- Single Family
- Sq.Ft.:
- 1,436
- Status:
- Active
- Beds:
- 4
- Lot size:
- 0.11 Acres
- Year built:
- 1996
- Baths:
- 3.00
- MLS#:
- 6164280
- Subdivision:
- Picadilly Ridge Ph 01 Sec 01
ADDITIONAL INFORMATION
Discover Your Dream Home This stunningly home in the coveted Piccadilly Ridge neighborhood offers a spacious and modern living experience. Enjoy its open-concept layout, kitchen has real wood cabinets and granite countertops with new stainless steel appliances. Beautiful master suite downstairs. Upstairs, you'll find three versatile bedrooms perfect for home offices, playrooms, or guest rooms. Key Features: • Real wood cabinets and granite countertops • Brand new kitchen appliances • Spacious loft-style living area • Master bedroom downstairs • Four bedrooms and two and a half baths • Large lot with mature trees • Double garage This home is perfect for families seeking a comfortable and stylish living space. Schedule a showing today!
- Type:
- Single Family
- Sq.Ft.:
- 2,575
- Status:
- Active
- Beds:
- 4
- Lot size:
- 0.16 Acres
- Year built:
- 2015
- Baths:
- 3.00
- MLS#:
- 5274943
- Subdivision:
- Penley Park
ADDITIONAL INFORMATION
Located in the desirable Penley Park Subdivision, this stunning single-story home, built in 2015, offers 4 bedrooms, 3 bathrooms, and 2,577 sq ft of thoughtfully designed living space on a corner lot. With a 3-car garage and an open floor plan, this home is perfect for comfortable family living and entertaining. Step inside to discover a spacious living room with views of the backyard, kitchen, and dining room, creating a seamless flow for gatherings. The gourmet kitchen features modern appliances and ample counter space, while the adjacent breakfast nook offers a cozy spot for casual dining. The elegant dining room is ideal for hosting more formal meals with family and friends. Relax in the primary suite, complete with large windows, a spa-like ensuite bathroom, dual vanities, and a generous walk-in closet. The versatile front bedroom can easily function as a home office or welcoming guest room. Enjoy outdoor living in the private backyard, featuring a covered patio perfect for year-round entertaining and relaxation. Situated just minutes from Stone Hill Shopping Center and with easy access to 130, 45 and I35!
- Type:
- Single Family
- Sq.Ft.:
- 1,117
- Status:
- Active
- Beds:
- 3
- Lot size:
- 0.25 Acres
- Year built:
- 1983
- Baths:
- 2.00
- MLS#:
- 6482237
- Subdivision:
- Gatlinburg Sec 01
ADDITIONAL INFORMATION
Charming one story home in the tucked away neighborhood of Gatlinburg in Pflugerville. Located near the scenic Bohls Park, this 3-bedroom, 2-bathroom home is perfect for investors or homeowners alike. This home features a beamed cathedral ceiling in the living area with a warm hearth as the centerpiece. The cozy kitchen includes an eat-in dining area. The primary bedroom includes an updated ensuite bathroom. Enjoy the large, fenced backyard, ideal for outdoor gatherings or pets. Soak up some sun in the covered and enclosed patio encased in windows letting in lovely light, perfect for enjoying the outdoors, free from insects. No HOA fees or restrictions. Enjoy the outdoor lifestyle with Bohls Park just a short walk away, offering a .25-mile loop trail, exercise/stretching stations, a Skate Spot, and access to the Gilleland Creek Trail. The nearby Pflugerville Recreation Center and the vibrant Downtown Pflugerville, with its restaurants and entertainment add to the convenience of this location. Quick access to the 130 toll, a prime location and great amenities, this property is a fantastic opportunity for investors or first-time buyers.
- Type:
- Single Family
- Sq.Ft.:
- 3,146
- Status:
- Active
- Beds:
- 4
- Lot size:
- 0.17 Acres
- Year built:
- 2021
- Baths:
- 4.00
- MLS#:
- 5590431
- Subdivision:
- Park At Blackhawk 4
ADDITIONAL INFORMATION
This exquisite 1.5-story home offers 4 bedrooms, 3.5 baths, and breathtaking lake views. The chef's kitchen is a culinary dream, boasting a large quartz center island, gas cooking, and abundant natural light. The luxurious primary suite overlooks the serene neighborhood lake, with a spa-like bathroom that features a corner soaking tub and a walk-in shower. The open floorplan is complemented by soaring 12-foot ceilings, creating a bright and airy ambiance perfect for both everyday living and entertaining. Enjoy direct access to a nearby walking path and newly added amenities. Relax in the resort-style fiberglass plunge pool, designed for ultimate comfort. This home seamlessly blends luxury and convenience, making it the ideal retreat in a picturesque setting.
- Type:
- Condo
- Sq.Ft.:
- 2,512
- Status:
- Active
- Beds:
- 3
- Lot size:
- 0.27 Acres
- Year built:
- 2018
- Baths:
- 3.00
- MLS#:
- 9384733
- Subdivision:
- Fort Dessau Villas Condos
ADDITIONAL INFORMATION
*** ONE OF THE BIGGEST LOTS IN THIS NEIGHBORHOOD*** Fence can be extended for the entire area on the side of the house*** Introducing one of Pflugerville’s most exciting listings! This remarkable home features a spacious family room and kitchen with an open concept, granite countertops, stainless steel appliances, and an abundance of natural light throughout. This wonderfully well-kept home has spacious bedrooms upstairs, with a primary bedroom that is truly a must-see in terms of space. Looking for more than the average lot size? This home comes with an irregularly shaped lot, perfect for all your outdoor adventures. THE SIDE FENCE CAN BE EXTENDED TO CAPTURE THE ENTIRE SPACE OWNED BY THE PROPERTY. Conveniently located near IH-35 and with quick access to toll road 130, this home is ideally situated. Come see this amazing home before it’s gone!
- Type:
- Single Family
- Sq.Ft.:
- 2,413
- Status:
- Active
- Beds:
- 3
- Lot size:
- 0.17 Acres
- Year built:
- 2012
- Baths:
- 4.00
- MLS#:
- 4186076
- Subdivision:
- Avalon Ph 7a
ADDITIONAL INFORMATION
Welcome to 3217 Crispin Hall Ln! Property subject to the 90-day flip rule, FHA eligible 12/10. This beautiful home boasts a spacious open floor plan with high ceilings and abundant natural light. The kitchen is both stylish and functional featuring granite countertops and ample cabinet space. In addition to the main living spaces, this home offers a dedicated office, providing the perfect space for remote work, study, or creative projects. The primary suite is complete with an en-suite bathroom featuring dual vanities, a soaking tub, and a separate walk-in shower. Additional bedrooms are generously sized, offering plenty of space for family or guests. The home also includes a versatile bonus room that can be used as a playroom, media room, or secondary living space. Step outside to your private backyard, where you'll find a covered patio ideal for outdoor relaxation. The yard provides ample space for gardening, play, or simply enjoying the Texas sunshine. Living in Avalon means you'll have access to fantastic community amenities, including a resort-style pool, splash pad, playgrounds, and walking trails. Plus, you're just minutes away from shopping, dining, and entertainment options at Stone Hill Town Center. Nearby businesses include Costco, Target, and Home Depot, ensuring all your needs are conveniently met. Don't miss the opportunity to make this exquisite property your new home! Schedule a showing today and experience the best of Pflugerville living.
- Type:
- Single Family
- Sq.Ft.:
- 2,720
- Status:
- Active
- Beds:
- 4
- Lot size:
- 0.14 Acres
- Year built:
- 2021
- Baths:
- 3.00
- MLS#:
- 1488653
- Subdivision:
- Carmel West
ADDITIONAL INFORMATION
Welcome to your dream home in the heart of Pflugerville, Texas! This 2021 Ashton Woods home has 4 bedrooms, 2.5-bathrooms and boasts an impressive 2,720 square feet of living space, offering ample room for your family to grow and thrive. As you step inside, you'll be greeted by a spacious layout that blends comfort and style. Located on the first floor, the primary bedroom is a true sanctuary, providing a peaceful retreat after a long day. With three additional bedrooms and a second living area upstairs, there's plenty of space for everyone to have their private haven. Located in the vibrant Carmel West community, this home is surrounded by an array of amenities that cater to all your needs. Education enthusiasts will appreciate the proximity to Carpenter Elementary, Bohls Middle, and Weiss High School, which are just a short distance away. For those who love the great outdoors, look no further than 1849 Park and Lake Pflugerville, both nearby gems, offering the perfect spots for weekend picnics and family outings. Lake Pflugerville offers a beach with picnic areas and a 3-mile walking trail that is sure to become your favorite hangout spot. And when it's time to stock up on groceries, opening in Fall 2024, the new HEB is conveniently within reach, ensuring you'll never run out of essentials. The kitchen is a culinary enthusiast's dream, equipped with modern appliances and ample counter space for whipping up delicious meals. Imagine hosting dinner parties in your spacious dining area, where laughter and good conversation flow. Outside, you'll find a lovely backyard perfect for gardening, barbecues, or simply relaxing under the covered patio. It's your little slice of paradise, right in the heart of Pflugerville. This home isn't just a house; it's a place for your future memories.

Listings courtesy of ACTRIS MLS as distributed by MLS GRID, based on information submitted to the MLS GRID as of {{last updated}}.. All data is obtained from various sources and may not have been verified by broker or MLS GRID. Supplied Open House Information is subject to change without notice. All information should be independently reviewed and verified for accuracy. Properties may or may not be listed by the office/agent presenting the information. The Digital Millennium Copyright Act of 1998, 17 U.S.C. § 512 (the “DMCA”) provides recourse for copyright owners who believe that material appearing on the Internet infringes their rights under U.S. copyright law. If you believe in good faith that any content or material made available in connection with our website or services infringes your copyright, you (or your agent) may send us a notice requesting that the content or material be removed, or access to it blocked. Notices must be sent in writing by email to [email protected]. The DMCA requires that your notice of alleged copyright infringement include the following information: (1) description of the copyrighted work that is the subject of claimed infringement; (2) description of the alleged infringing content and information sufficient to permit us to locate the content; (3) contact information for you, including your address, telephone number and email address; (4) a statement by you that you have a good faith belief that the content in the manner complained of is not authorized by the copyright owner, or its agent, or by the operation of any law; (5) a statement by you, signed under penalty of perjury, that the information in the notification is accurate and that you have the authority to enforce the copyrights that are claimed to be infringed; and (6) a physical or electronic signature of the copyright owner or a person authorized to act on the copyright owner’s behalf. Failure to include all of the above information may result in the delay of the processing of your complaint.
Pflugerville Real Estate
The median home value in Pflugerville, TX is $380,000. This is lower than the county median home value of $524,300. The national median home value is $338,100. The average price of homes sold in Pflugerville, TX is $380,000. Approximately 71.08% of Pflugerville homes are owned, compared to 24.94% rented, while 3.98% are vacant. Pflugerville real estate listings include condos, townhomes, and single family homes for sale. Commercial properties are also available. If you see a property you’re interested in, contact a Pflugerville real estate agent to arrange a tour today!
Pflugerville, Texas has a population of 64,007. Pflugerville is more family-centric than the surrounding county with 43.77% of the households containing married families with children. The county average for households married with children is 36.42%.
The median household income in Pflugerville, Texas is $98,938. The median household income for the surrounding county is $85,043 compared to the national median of $69,021. The median age of people living in Pflugerville is 37.3 years.
Pflugerville Weather
The average high temperature in July is 95 degrees, with an average low temperature in January of 38.5 degrees. The average rainfall is approximately 35.4 inches per year, with 0.2 inches of snow per year.
