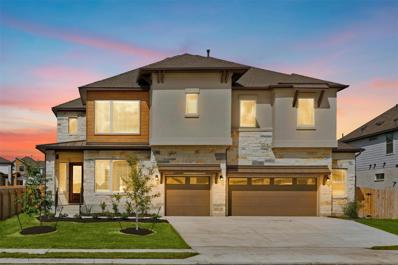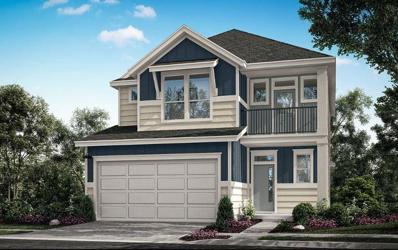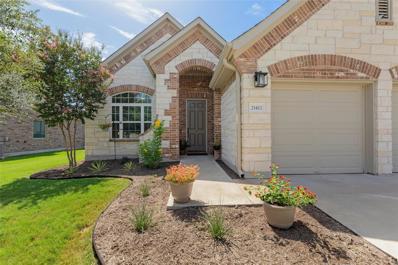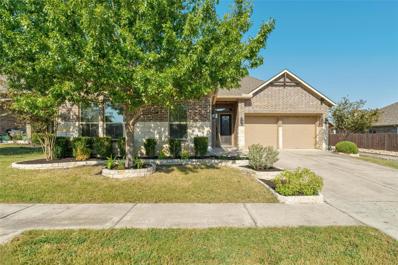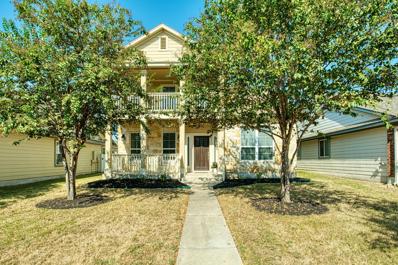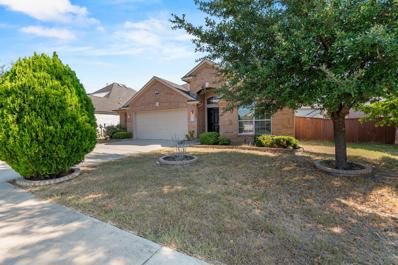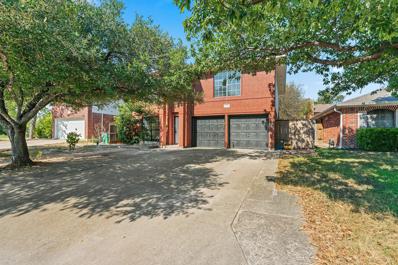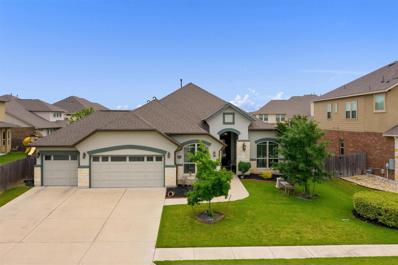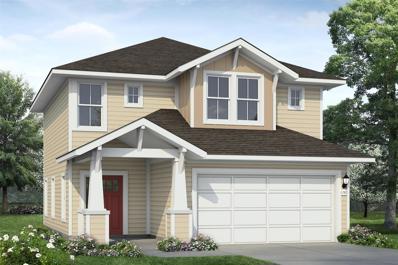Pflugerville TX Homes for Rent
$1,150,000
20500 Keilman Ln Pflugerville, TX 78660
- Type:
- Other
- Sq.Ft.:
- 2,500
- Status:
- Active
- Beds:
- 4
- Lot size:
- 1 Acres
- Year built:
- 1984
- Baths:
- MLS#:
- 7499547
- Subdivision:
- Peter Conrad Abs 200
ADDITIONAL INFORMATION
Possibilities abound in this unique property on close to 1 acre in Pflugerville ETJ (not in city limits). Easy access to SH-130. Surrounding lots make up fast growing area w/o city restrictions! Property can be used for commercial or residential--ideal for your home-based business. 4 beds or offices & 3.5 baths w/open floor plan. Over ~2500 sq ft~ plus shed w/power could be storage or shop! Won't last! Fast growing commercial area with convenient, easy access to SH-130, SH 45 and Residential Neighborhoods. No zoning restrictions. Perfect for small business owner. Additional parking.Exterior and interior remodel. Very easy access to Austin area Samsung locations and other major tech. companies! Call agent for access code. Also available for Lease @ $3975.00. Call for Information.
- Type:
- Single Family
- Sq.Ft.:
- 2,596
- Status:
- Active
- Beds:
- 4
- Lot size:
- 0.19 Acres
- Year built:
- 2006
- Baths:
- 3.00
- MLS#:
- 4418055
- Subdivision:
- Villages Of Hidden Lake Ph 4b
ADDITIONAL INFORMATION
Welcome to this highly sought-after floor plan that boasts an abundance of natural light from multiple bay windows. Brand New carpet installed on the 2nd floor. The spacious kitchen is a chef's dream, featuring ample counter space, an island, 42" cabinets, and a charming breakfast area. The expansive two-story great room has been freshly painted and showcases soaring ceilings, a cozy fireplace, and updated wood flooring, creating an inviting atmosphere. Conveniently located on the main level, the primary bedroom offers two walk-in closets, a luxurious garden tub, dual sinks, and a separate shower for your comfort. Upstairs, you'll find a generous loft area that serves as a second living space, along with three additional bedrooms and a convenient Hollywood bath. The walk-in attic provides plenty of extra storage for your needs. Step outside to the oversized deck, perfect for entertaining guests or enjoying serene evenings. Situated in the desirable Villages at Hidden Lake, you'll enjoy the benefits of the NE Travis Utility District, with the community pool, playground, and beautiful Lake Pflugerville just a couple of blocks away. Don't miss out on this incredible opportunity!
- Type:
- Single Family
- Sq.Ft.:
- 2,136
- Status:
- Active
- Beds:
- 3
- Lot size:
- 0.17 Acres
- Year built:
- 2008
- Baths:
- 2.00
- MLS#:
- 5655590
- Subdivision:
- Villages Of Hidden Lake Ph 4a
ADDITIONAL INFORMATION
Lovely single story home with large study, 10' ceilings, arches, granite, stainless appliances, and many other nice touches. This master planned community offers basketball court and swimming pool with splash pad & other additional recreational options. You can enjoy 180-acre Lake Pflugerville. The lake has 7 fishing piers, a boat launch, 3 mile walking trail, pavilion and beach area. Conveniently located just 4 miles from downtown Pflugerville and about 20 miles from downtown Austin! Don't miss this beauty!
- Type:
- Single Family
- Sq.Ft.:
- 2,948
- Status:
- Active
- Beds:
- 5
- Lot size:
- 0.22 Acres
- Year built:
- 1992
- Baths:
- 3.00
- MLS#:
- 7178525
- Subdivision:
- Katymead Sec 01
ADDITIONAL INFORMATION
Welcome to your dream home in Pflugerville, the #1 Most Livable Small City in Texas! This spacious 5-bedroom residence boasts a fantastic layout, situated on a large corner lot next to a greenbelt and one of the many walking trails. Step inside to find a beautifully updated interior featuring crisp, modern updates throughout. The downstairs is adorned with elegant vinyl plank flooring that mimics the look of a deep wood to look seamless connecting each space. The open kitchen flows seamlessly into the living room, making it an entertainer's delight. It features a breakfast bar, a gas cooktop, and a butler's pantry, with a large partial U-shaped layout providing ample counter and cabinet space. Enjoy the flexibility of two separate living areas and dining spaces, perfect for gatherings. Upstairs, the large primary bedroom includes a comfortable sitting area and an renovated en-suite bathroom, complete with a double vanity, a garden tub, a separate shower, and a generous walk-in closet. The expansive backyard offers plenty of space for outdoor activities, including a side area perfect for parking your boat or trailer—without the hassle of an HOA! A shed provides additional storage, and medium to large shade trees create a serene outdoor oasis. Don’t miss this incredible opportunity to own a beautifully updated home in a vibrant community!
- Type:
- Single Family
- Sq.Ft.:
- 2,347
- Status:
- Active
- Beds:
- 4
- Lot size:
- 0.13 Acres
- Year built:
- 1996
- Baths:
- 3.00
- MLS#:
- 1020034
- Subdivision:
- Steeds Crossing
ADDITIONAL INFORMATION
Welcome to 21028 Morgans Choice Ln, a stunning home nestled in the vibrant community of Pflugerville and convenient to the nearby tollways. Designed for modern living, this residence boasts an open floor plan, perfect for both relaxing and entertaining. A cozy corner brick fireplace highlights the spacious living area, creating an inviting ambiance for gatherings with family and friends. The kitchen is bright yet subdued, featuring abundant cabinetry, a spacious storage pantry, and generous counter space for meal prepping and hosting gatherings. Enjoy comfort and convenience with thoughtful interior touches such as durable wood-look laminate flooring throughout the downstairs, neutral updated colors, and perfect natural light flowing through the home. The primary bedroom is spacious and welcoming, featuring a walk-in closet and an en-suite bathroom with dual vanity, a garden tub, and a separate shower. Shade trees surround this house in the front and backyard. The community elevates your lifestyle with 56 miles of trails in and around Pflugerville and nearby amenities. Experience comfort, style, and convenience all in one place—this is more than just a house; it’s your new home.
- Type:
- Single Family
- Sq.Ft.:
- 1,560
- Status:
- Active
- Beds:
- 4
- Lot size:
- 0.32 Acres
- Year built:
- 1979
- Baths:
- 2.00
- MLS#:
- 6726473
- Subdivision:
- Spring Willow Sec 01
ADDITIONAL INFORMATION
Discover endless possibilities with this 4-bedroom single-story home at 1406 Massengale Street, Pflugerville, TX. Nestled on a spacious .322-acre lot, this property offers not only room to live but room to grow. Whether you're a hobbyist, self-employed, or simply need extra storage, you'll appreciate the large workshop, barn-style outbuilding, shed, and expansive storage closet on the covered back porch. Mature pecan trees grace the backyard, adding charm and shade to your outdoor living space. This home boasts a new roof on house, workshop, and both out buildings. New AC installed last year. Inside, the home is ready for your personal touch—fresh paint and new flooring will instantly elevate this hidden gem. Just 15 miles from downtown Austin, with quick access to IH-35, you can enjoy city life while relishing the peace and community of Pflugerville. Amenities like a nearby movie theater, grocery stores, and more are just a stone’s throw away. If you're looking for a place to bring your vision to life, this is it. Schedule your tour today!
- Type:
- Single Family
- Sq.Ft.:
- 1,355
- Status:
- Active
- Beds:
- 3
- Lot size:
- 0.16 Acres
- Year built:
- 2007
- Baths:
- 2.00
- MLS#:
- 5311477
- Subdivision:
- Brookfield Estates 02
ADDITIONAL INFORMATION
This beautiful 3-sided stone veneer home offers convenience and accessibility with its step-free design, making it perfect for anyone, including those with mobility concerns. Located just 20 minutes from downtown Austin and only 10 minutes from the Stone Hill Town Center and Tech Ridge Shopping Center, this home is ideally situated for modern living. Amenities include community pool, dog park, playground and picnic area. The interior features stunning wood-style vinyl plank flooring throughout the living areas and bedrooms—no carpet in sight! The kitchen comes equipped with stainless steel appliances, including a gas stove and refrigerator, making meal prep a breeze. With a low tax rate and all the convenience you need nearby, this home offers fantastic value. Seller is willing to contribute towards buyer expenses. Schedule a showing today to experience comfort and ease in a prime Pflugerville location!
- Type:
- Single Family
- Sq.Ft.:
- 3,288
- Status:
- Active
- Beds:
- 4
- Lot size:
- 0.2 Acres
- Year built:
- 2019
- Baths:
- 3.00
- MLS#:
- 4486538
- Subdivision:
- Carmel
ADDITIONAL INFORMATION
Huge house on a big corner lot in one of the best neighborhoods in Pflugerville! Tall ceilings in the foyer when you first walk in with a fantastic office at the front of the house. Beautiful kitchen with built in appliances and granite countertops that opens to the rest of the living area. Primary bedroom is massive with a bay window and vaulted ceiling, and a primary bathroom to match with separate vanities, a walk in shower, and large tub. Multiple living spaces including a second living room upstairs along with 3 well sized guest bedrooms and a full bathroom. Great landscaping in front and a large backyard as well as porches in both the front and back of the house
- Type:
- Single Family
- Sq.Ft.:
- 1,591
- Status:
- Active
- Beds:
- 3
- Lot size:
- 0.15 Acres
- Year built:
- 2014
- Baths:
- 3.00
- MLS#:
- 6593809
- Subdivision:
- Pfairway Park
ADDITIONAL INFORMATION
Pfreaking Pfantastic Living in Pflugerville’s Pfairway Park! Well-priced & move-in ready, this home checks off all the boxes. Dreamy suburban vibes, a pretty neighborhood park just a few houses down, a vast array of nearby options for dining, shopping, and entertainment, and great Pflugerville ISD schools. This 3BD/2.5BA/1,591 sq ft two-story home is nestled at the back of the loop along a half-moon cul-de-sac. Full red brick masonry, craftsman-style accents, and a towering covered front entry provide stately curb appeal. Step inside to discover soaring two-story ceilings over a luminous living room that opens to the second-floor game room above. Sweeping archways seamlessly connect the living room with the bright and spacious kitchen. Featuring beautiful granite countertops, SS appliances, and a lovely dining area with a tasteful chandelier. Hardwood floors run throughout the living room and secluded main floor primary suite. The seller went all out with custom updating the stunning luxury ensuite bath with a floating dual vanity, free-standing soaking tub, frameless glass shower, designer hardware & fixtures, and chic tile surround. Upstairs you will find both secondary bedrooms and full bathroom plus an awesome bonus living area lined in sleek wrought iron balusters. Fresh paint throughout! There’s also excellent privacy with No Back Neighbors! The fenced-in backyard provides just the right amount of space for you to create your ideal outdoor retreat. The covered patio provides a nice, shaded space with room for expansion. Even more exciting, just a few houses down there’s a neighborhood park and pavilion with grills and a lush green space for picnics and play. Easy access to TX-45, I-35, and TX-130. Just 4 miles from charming historic Downtown Pflugerville, 10 miles to The Domain, 15 miles to Downtown Georgetown, and 17 miles to Downtown Austin. Schedule your showing today, your well-priced, move-in-ready Pflugerville home awaits!
- Type:
- Single Family
- Sq.Ft.:
- 3,000
- Status:
- Active
- Beds:
- 4
- Lot size:
- 0.23 Acres
- Year built:
- 1999
- Baths:
- 4.00
- MLS#:
- 5345861
- Subdivision:
- Walters Meadow Sec 01
ADDITIONAL INFORMATION
Welcome to 702 W Walter Ave, a stunning single-family residence nestled in the heart of Pflugerville, TX. This spacious 3,000-square-foot home offers an inviting blend of comfort and style, perfect for those seeking a serene living environment. The neighborhood is quiet and friendly, This home features four generously sized bedrooms and three and a half bathrooms, offering ample space for relaxation and privacy. The office on the main floor has built-ins, adding both functionality and charm. The open-concept layout seamlessly connects the living room to the kitchen and dining areas, providing an ideal setting for entertaining guests or enjoying cozy evenings by the fireplace. The expansive windows throughout fill the home with natural light, enhancing the warm and welcoming atmosphere. The primary suite serves as a luxurious retreat, complete with an ensuite bathroom designed for ultimate comfort. The additional bedrooms are equally spacious, ensuring plenty of room for all your needs. Outside, is an expansive yard just waiting for your landscaping and personal touches. The location of this property is key! It is nestled in an established area with great dining, activities, and close to Pflugerville high! With easy access to 45, I35, 130. Experience the perfect blend of warmth and space at 702 W Walter Ave. This home is a true gem in Pflugerville, ready to welcome its new owners. Don’t miss the opportunity to make it yours—schedule a showing today!
- Type:
- Single Family
- Sq.Ft.:
- 3,730
- Status:
- Active
- Beds:
- 5
- Lot size:
- 0.18 Acres
- Year built:
- 2024
- Baths:
- 5.00
- MLS#:
- 3230047
- Subdivision:
- Blackhawk
ADDITIONAL INFORMATION
The Nueces is a two story with approximately 3,730 sf of living space. 5 bedrooms (primary down), 5 full bathrooms, formal dining, home office, game room, media room, luxury master bathroom, covered patio, and a 3.5-bay garage. The home-site is approximately 8,280sf and faces East. The spacious kitchen features built-in stainless-steel appliances, quartz countertops, under cabinet lighting, 42" upper cabinets and more. The flooring is hard surface throughout the main areas, tile in the bathrooms, and carpet in the bedrooms. The quality construction includes; 10’ ceilings and 8’ doors throughout downstairs, 4 sides masonry, Zip System sheathing, and much more.
- Type:
- Single Family
- Sq.Ft.:
- 1,926
- Status:
- Active
- Beds:
- 3
- Lot size:
- 0.13 Acres
- Baths:
- 3.00
- MLS#:
- 3762285
- Subdivision:
- Sarah's Creek
ADDITIONAL INFORMATION
Built by Taylor Morrison, March Completion - The Zilker floor plan in Sarah's Creek is the home you've been dreaming of, offering charming curb appeal and sleek modern design. Park in the 2-car garage or step through the classic foyer, complete with a convenient half bath. The heart of the home features an open-concept layout, where a spacious gathering room flows seamlessly into the chef-inspired kitchen and casual dining area. Unwind in the covered outdoor living space, then head upstairs to find two bedrooms—one with a walk-in closet—a shared bathroom, a cozy balcony, and the convenience of an upstairs laundry room. Structural options include: open stair railing, covered balcony on second floor connected to the primary bedroom, gas stub out on back patio, tankless water heater.
- Type:
- Single Family
- Sq.Ft.:
- 2,163
- Status:
- Active
- Beds:
- 3
- Lot size:
- 0.13 Acres
- Baths:
- 3.00
- MLS#:
- 3753533
- Subdivision:
- Sarah's Creek
ADDITIONAL INFORMATION
Built by Taylor Morrison, March Completion - Welcome to the bright and modern Hamilton floor plan in Sarah's Creek! From the moment you step into the foyer, you'll feel right at home as it leads you to a stylish formal dining room. The gourmet kitchen, perfect for entertaining, opens to the gathering room and casual dining nook. On pleasant days, enjoy your meals outside on the porch. The 2-car garage includes a convenient drop zone, and the main floor offers an optional guest suite for added flexibility. Upstairs, you’ll find an oversized loft, three spacious secondary bedrooms, and a luxurious primary suite featuring two walk-in closets, a spectacular bath, and a double-sink vanity. Structural options include: open stair railing, tankless water heater, gas stub out on back patio.
- Type:
- Single Family
- Sq.Ft.:
- 2,163
- Status:
- Active
- Beds:
- 3
- Lot size:
- 0.13 Acres
- Baths:
- 3.00
- MLS#:
- 8591605
- Subdivision:
- Sarah's Creek
ADDITIONAL INFORMATION
Built by Taylor Morrison, March Completion - Welcome to the modern and bright Hamilton floor plan! As you step into the foyer, you’ll be greeted by an elegant space that leads to a gourmet kitchen, perfect for entertaining. The kitchen opens to the gathering room and casual dining nook, creating an ideal setting for hosting or enjoying family meals. On pleasant days, take your meals outside to the porch. The 2-car garage features a handy drop zone for extra organization. Upstairs, discover an oversized loft, two roomy secondary bedrooms, and a luxurious primary suite with a walk-in closet, a beautiful bathroom, and a dual-sink vanity. Structural options include: open stair railing, tankless water heater.
- Type:
- Single Family
- Sq.Ft.:
- 1,117
- Status:
- Active
- Beds:
- 3
- Lot size:
- 0.18 Acres
- Year built:
- 1983
- Baths:
- 2.00
- MLS#:
- 6941578
- Subdivision:
- Windermere Ph B
ADDITIONAL INFORMATION
Come in and see this wonderful three-bedroom, 2-bathroom house on an oversized lot, in the Windermere neighborhood. Make it your next home, with easy access to Austin and the surrounding areas. The home offers comfort and perfect for relaxation with a very cozy with a nice fireplace, large front and back yard. New roof, paint and carpet. Just minutes from IH-35, tollways, you have easy access to shopping centers, including the Domain and Downtown Austin. The home has new carpet and interior paint and is move-in ready!
- Type:
- Single Family
- Sq.Ft.:
- 1,805
- Status:
- Active
- Beds:
- 3
- Lot size:
- 0.19 Acres
- Year built:
- 2016
- Baths:
- 2.00
- MLS#:
- 4491547
- Subdivision:
- Commons At Rowe Lane Ph V A
ADDITIONAL INFORMATION
This exquisite single-story home with 3 bedrooms, 2 bathrooms + study located on a quiet street in The Commons at Rowe Lane is a turnkey stunner! This light-filled home features 12 ft. ceilings in living areas, 10 ft ceilings in bedrooms, 8 ft. doors & a clean and modern look & feel. The bright and airy kitchen has striking granite counters and custom cabinet/drawer upgrades. The open floorplan is perfect for large parties or more intimate gatherings. The office offers a private space away from the activity for work & the master suites is a relaxing retreat. The well-maintained backyard includes a covered patio & additional deck and pergola. Super quiet and efficient Trane HVAC unit to keep things comfortable! The home offers superior design & quality craftsmanship, and current owners have recently painted interior and exterior, upgraded closets organization, and taken great care of the home with an excellent eye to detail! See attached list of upgrades!
- Type:
- Single Family
- Sq.Ft.:
- 2,441
- Status:
- Active
- Beds:
- 4
- Year built:
- 2015
- Baths:
- 3.00
- MLS#:
- 2929733
- Subdivision:
- Sorento
ADDITIONAL INFORMATION
Located less than a mile from Lake Pflugerville Park in the heart of the Sorento community is a rare one-story home that is sophisticated and modern, yet spacious and comfortable. Come into the heart of the home where there is a seamless flow between the living, dining, and kitchen areas perfect for everyday living or hosting large gatherings. The living space is impressive with soaring coffered ceilings, impressive Austin stone gas fire place, and large picture windows overlooking the covered patio and back yard. The kitchen is a home cook's dream with 5 burner gas cook top, double ovens, tons of cabinets, and beautiful granite counters. The kitchen island doubles as a breakfast bar, so family and friends can gather around while the chef works some magic! The lush backyard is spacious and has beautiful beds ready for your garden to grow. The primary suite is a true retreat, split from the other bedrooms. The second and third bedrooms are unusually spacious and have terrific closets. The fourth bedroom is at the front of the house making a perfect home office set away from the hustle and bustle. The Sorento community epitomizes the perfect blend of quality & affordability in a master-planned community where residents are treated to amenities, including a state-of-the-art Recreation Center & clubhouse, complete with a fitness center and a sparkling community pool, offering year-round enjoyment of Texas' diverse seasons. The adventure continues with a park, a delightful tot lot, and an extensive network of nature trails weaving through the community. Ideally situated in close proximity to the picturesque Lake Pflugerville and the ever-expanding Stone Hill Shopping Center, and with easy access to I-130 and 45. Anticipate the opening of a sizable HEB super grocery store later this year, alongside a new fire department, recently constructed elementary & high schools, & other exciting developments
- Type:
- Single Family
- Sq.Ft.:
- 2,101
- Status:
- Active
- Beds:
- 3
- Lot size:
- 0.14 Acres
- Year built:
- 2014
- Baths:
- 3.00
- MLS#:
- 5981703
- Subdivision:
- Highland Park Ph B Sec 5
ADDITIONAL INFORMATION
Welcome to this stunning two-story home, offering both style and functionality. Open concept floor plan features beautiful wood flooring through the living area, making maintenance a breeze. Downstairs, a versatile bonus room with elegant French doors can easily serve as a home office or additional living space, catering to your lifestyle needs. The spacious kitchen is a chef's dream, equipped with upgraded fixtures, granite countertops, stainless steel appliances, and a breakfast bar ideal for casual dining. Conveniently nestled between the kitchen and dining room is a half bathroom. Upstairs, the owners suite features a spacious walk-in-closet and private balcony, perfect for enjoying your morning coffee or evening breeze. The en-suite provides a touch of luxury with its double vanity and walk-in shower. Alongside the primary suite, you'll find two additional well-appointed bedrooms and a second bathroom. This home is situated in a serene community that offers a peaceful lifestyle, with access to a beautiful greenbelt for relaxing outdoor strolls. Residents also enjoy exclusive access to a refreshing community pool. minutes from TX-45, SH-130, and Dell.
- Type:
- Single Family
- Sq.Ft.:
- 2,333
- Status:
- Active
- Beds:
- 3
- Lot size:
- 0.16 Acres
- Year built:
- 2010
- Baths:
- 3.00
- MLS#:
- 7821201
- Subdivision:
- Avalon Ph 01
ADDITIONAL INFORMATION
Gorgeous 1-story home featuring 3 bedrooms, an office, and 2 1/2 baths with a spacious open floor plan and no carpet throughout. Located near the 130 and 45 toll roads, this home offers convenience at its best—just minutes from shopping, theaters, and parks. A perfect blend of comfort and accessibility in a prime location.
- Type:
- Single Family
- Sq.Ft.:
- 1,702
- Status:
- Active
- Beds:
- 3
- Lot size:
- 0.11 Acres
- Year built:
- 1994
- Baths:
- 3.00
- MLS#:
- 2806239
- Subdivision:
- Heatherwilde Sec 03
ADDITIONAL INFORMATION
This beautifully renovated home is centrally located, just minutes from shopping, schools, and a nearby tennis court. It offers easy access to major employers, making it a prime choice for convenience. Recent updates include new flooring, a modernized kitchen, and remodeled bathrooms, along with new HVAC systems (both inside and outside), a new water heater, and a roof that’s only 3 years old plus a closed sunroom for extra space. Whether you're looking for a primary residence or a great investment opportunity, this home is a rare find and won't last long on the market.
- Type:
- Single Family
- Sq.Ft.:
- 2,638
- Status:
- Active
- Beds:
- 4
- Lot size:
- 0.19 Acres
- Year built:
- 2017
- Baths:
- 2.00
- MLS#:
- 4418263
- Subdivision:
- Lakeside At Blackhawk
ADDITIONAL INFORMATION
Welcome to this exquisite custom-built Scott Felder home in the desirable Lakeside at Blackhawk community. This 3-bedroom, 2-bathroom masterpiece includes a dedicated office and a versatile flex room, ideal for modern living needs. Step inside and experience a luxurious oasis with an open-concept layout, perfect for entertaining and creating cherished memories. The gourmet kitchen is a chef’s dream with premium KitchenAid stainless steel appliances, a warming drawer, RO system, and elegant oversized cabinetry. The striking flamed granite countertops add to its elegance, making meal prep a pleasure for casual or grand dinners. Step outside to an expansive covered outdoor kitchen, complete with stainless steel appliances, a dishwasher, full cabinetry, and a fireplace—perfect for year-round al fresco dining and gatherings. The back patio also includes a built-in grill and fireplace, combining style and functionality. The office can convert into a 4th bedroom or guest suite, and the flex room can be customized as a home gym, playroom, or additional living area. The master suite is a tranquil retreat with a bay window and spa-like ensuite featuring a jetted tub, curb less walk-in shower with three shower heads, RO system, and a double vanity. Two additional bedrooms are generously sized and share a bathroom with custom stone finishes. The oversized, tiled 3-car garage provides ample room for vehicles, storage, or a workshop. With nearly $200,000+ in upgrades, this home is truly a good home. Features include a tankless water heater, whole-house natural gas generator, water softener, high-end appliances, imported travertine patios, and commercial-grade garage tile flooring. Every detail ensures a home that’s as functional as it is beautiful. From the moment you arrive, the attention to detail and craftsmanship captivate you. Contact your agent today for a list of upgrades and to schedule a private tour.
- Type:
- Single Family
- Sq.Ft.:
- 1,260
- Status:
- Active
- Beds:
- 3
- Lot size:
- 0.14 Acres
- Year built:
- 2024
- Baths:
- 2.00
- MLS#:
- 1994355
- Subdivision:
- Greenwood
ADDITIONAL INFORMATION
This new home is conveniently laid out on a single floor for maximum comfort and convenience. At its heart stands an open-concept layout connecting a spacious living room, a multi-functional kitchen and lovely dining area. The owner’s suite is situated in a private corner and comes complete with an adjoining bathroom, while the two secondary bedrooms are located near the foyer.
- Type:
- Single Family
- Sq.Ft.:
- 3,294
- Status:
- Active
- Beds:
- 5
- Lot size:
- 0.21 Acres
- Year built:
- 2002
- Baths:
- 3.00
- MLS#:
- 2553989
- Subdivision:
- Meadows Blackhawk Ph 04
ADDITIONAL INFORMATION
Seller will contribute up to $13,647. towards buyer closing costs. Welcome to this spacious two-story home featuring five bedrooms and three baths, situated on a desirable corner lot with a two-car garage. As you enter, you’re greeted by a grand two-story foyer. To your left, you’ll find a formal living room and a formal dining room, perfect for entertaining. The open-concept layout seamlessly connects the family room, breakfast nook, and kitchen, creating a warm and inviting atmosphere. The family room boasts a cozy gas-burning fireplace, while the kitchen is equipped with laminate countertops, an island. The first floor also includes a full bath and a secondary bedroom, offering convenience and flexibility. Upstairs, you’ll discover additional bedrooms, including a spacious primary bedroom. A versatile flex space and a Jack and Jill bathroom connecting two of the bedrooms enhance the home's functionality. Throughout, you'll appreciate the modern vinyl flooring and tile, adding to the home's charm. This home is a perfect blend of comfort and style. Don’t miss the opportunity to make it your own!
- Type:
- Single Family
- Sq.Ft.:
- 2,976
- Status:
- Active
- Beds:
- 5
- Lot size:
- 0.19 Acres
- Year built:
- 2010
- Baths:
- 4.00
- MLS#:
- 7853226
- Subdivision:
- Reserve At Westcreek Amd
ADDITIONAL INFORMATION
Fixer-upper large home has five bedrooms ~ three full baths ~ one 1/2 bath ~ Four living areas ~ Master Down ~ tax record says 3300 ft. Home has good bones, Just needs TLC
- Type:
- Single Family
- Sq.Ft.:
- 1,782
- Status:
- Active
- Beds:
- 3
- Lot size:
- 0.11 Acres
- Year built:
- 2024
- Baths:
- 3.00
- MLS#:
- 2325905
- Subdivision:
- Edgebrooke
ADDITIONAL INFORMATION
MLS# 2325905 - Built by Brohn Homes - February completion! ~ Home Features Include: Spacious Upstairs Loft Walk-In Closet at Primary Truffle Stain Shaker-Style Kitchen Cabinets with 42-Inch Uppers 3cm Granite Kitchen Countertops Wood-Look Sheet Vinyl Flooring and Carpet Throughout Main Living Areas Ample Natural Lighting Throughout Home

Listings courtesy of ACTRIS MLS as distributed by MLS GRID, based on information submitted to the MLS GRID as of {{last updated}}.. All data is obtained from various sources and may not have been verified by broker or MLS GRID. Supplied Open House Information is subject to change without notice. All information should be independently reviewed and verified for accuracy. Properties may or may not be listed by the office/agent presenting the information. The Digital Millennium Copyright Act of 1998, 17 U.S.C. § 512 (the “DMCA”) provides recourse for copyright owners who believe that material appearing on the Internet infringes their rights under U.S. copyright law. If you believe in good faith that any content or material made available in connection with our website or services infringes your copyright, you (or your agent) may send us a notice requesting that the content or material be removed, or access to it blocked. Notices must be sent in writing by email to [email protected]. The DMCA requires that your notice of alleged copyright infringement include the following information: (1) description of the copyrighted work that is the subject of claimed infringement; (2) description of the alleged infringing content and information sufficient to permit us to locate the content; (3) contact information for you, including your address, telephone number and email address; (4) a statement by you that you have a good faith belief that the content in the manner complained of is not authorized by the copyright owner, or its agent, or by the operation of any law; (5) a statement by you, signed under penalty of perjury, that the information in the notification is accurate and that you have the authority to enforce the copyrights that are claimed to be infringed; and (6) a physical or electronic signature of the copyright owner or a person authorized to act on the copyright owner’s behalf. Failure to include all of the above information may result in the delay of the processing of your complaint.
Pflugerville Real Estate
The median home value in Pflugerville, TX is $380,000. This is lower than the county median home value of $524,300. The national median home value is $338,100. The average price of homes sold in Pflugerville, TX is $380,000. Approximately 71.08% of Pflugerville homes are owned, compared to 24.94% rented, while 3.98% are vacant. Pflugerville real estate listings include condos, townhomes, and single family homes for sale. Commercial properties are also available. If you see a property you’re interested in, contact a Pflugerville real estate agent to arrange a tour today!
Pflugerville, Texas has a population of 64,007. Pflugerville is more family-centric than the surrounding county with 43.77% of the households containing married families with children. The county average for households married with children is 36.42%.
The median household income in Pflugerville, Texas is $98,938. The median household income for the surrounding county is $85,043 compared to the national median of $69,021. The median age of people living in Pflugerville is 37.3 years.
Pflugerville Weather
The average high temperature in July is 95 degrees, with an average low temperature in January of 38.5 degrees. The average rainfall is approximately 35.4 inches per year, with 0.2 inches of snow per year.










